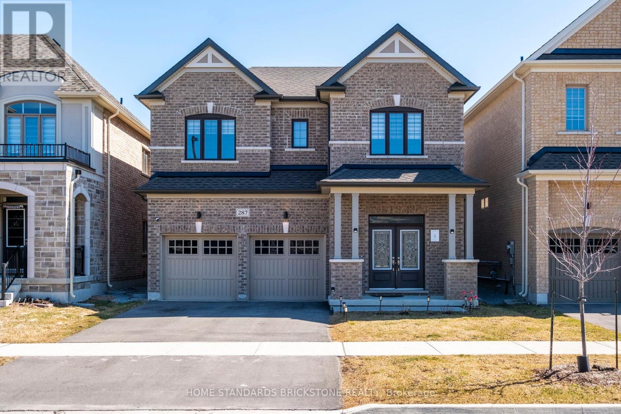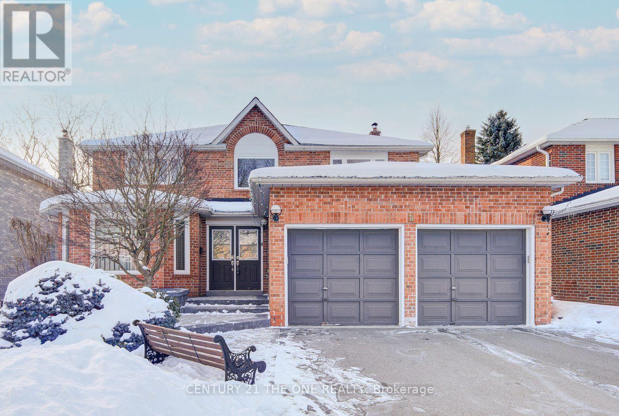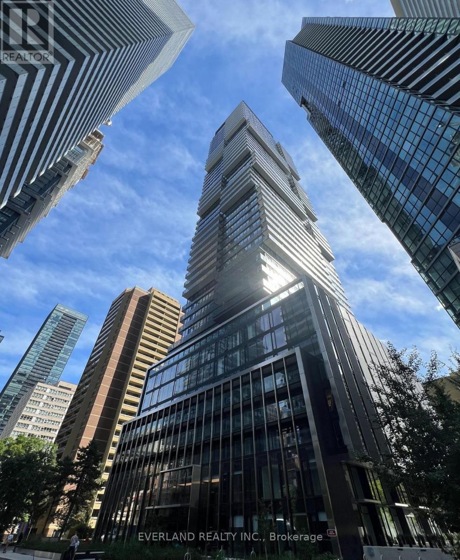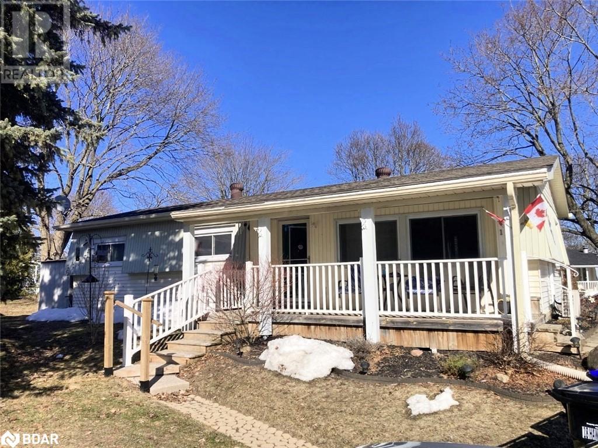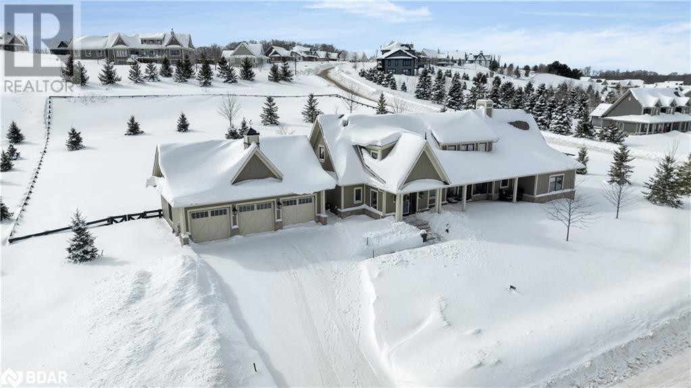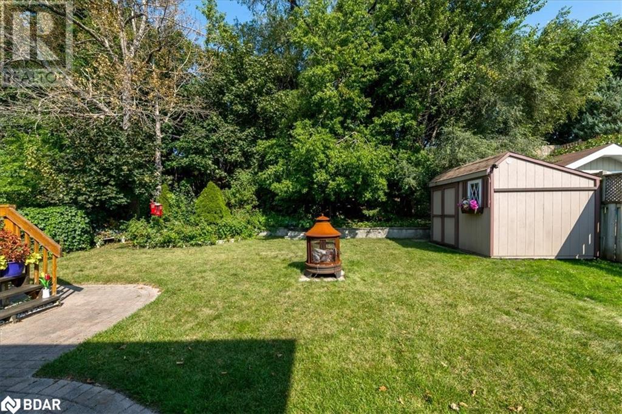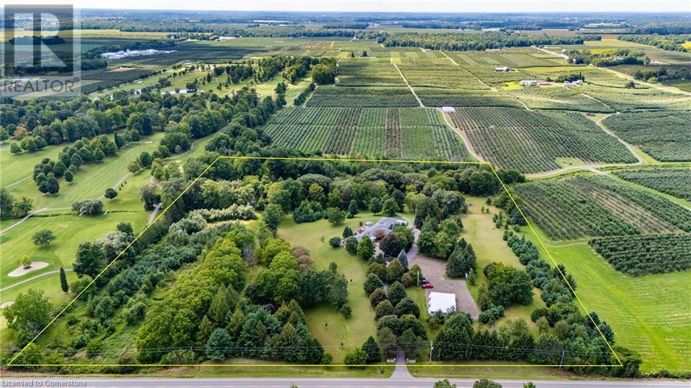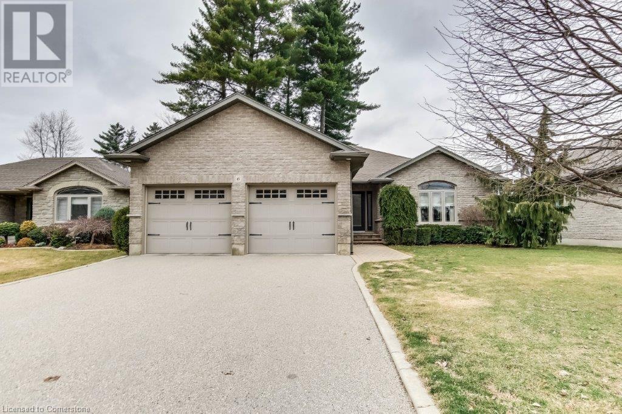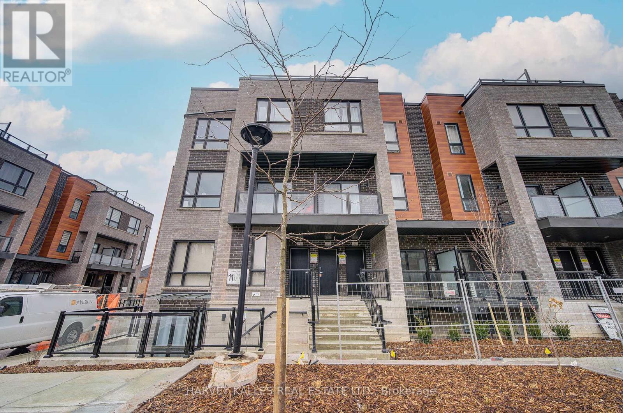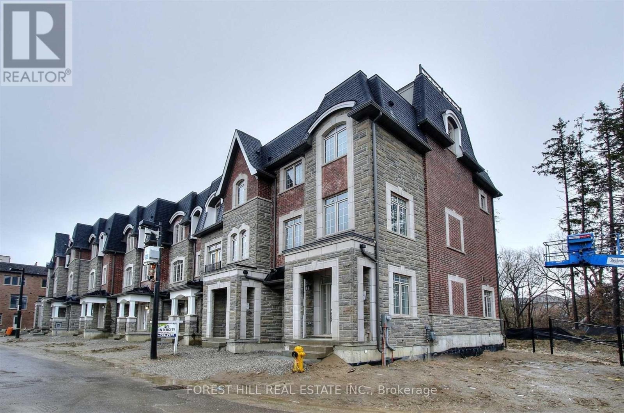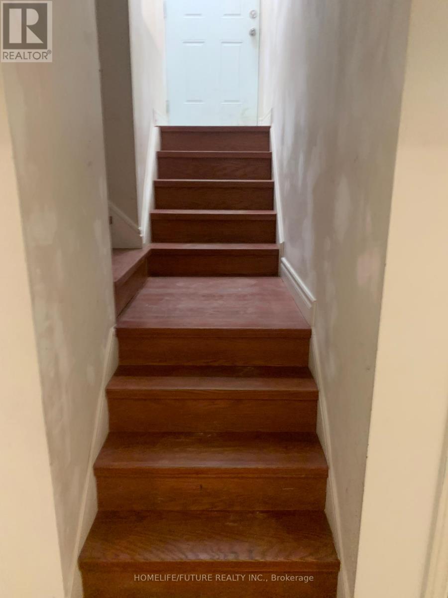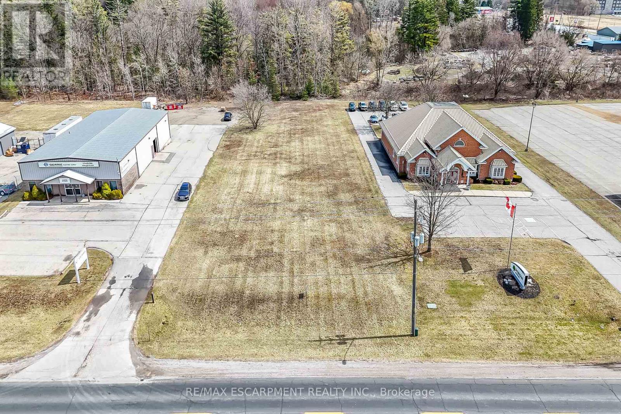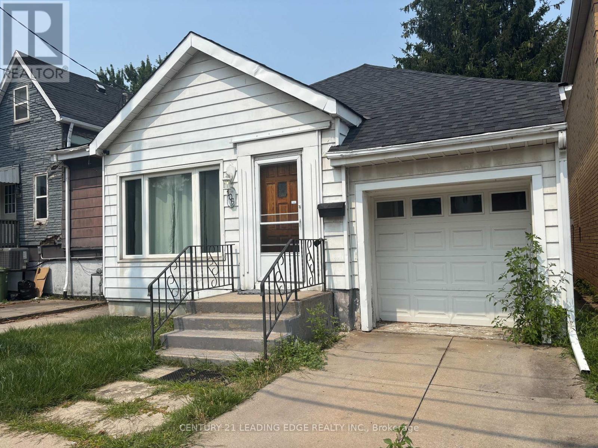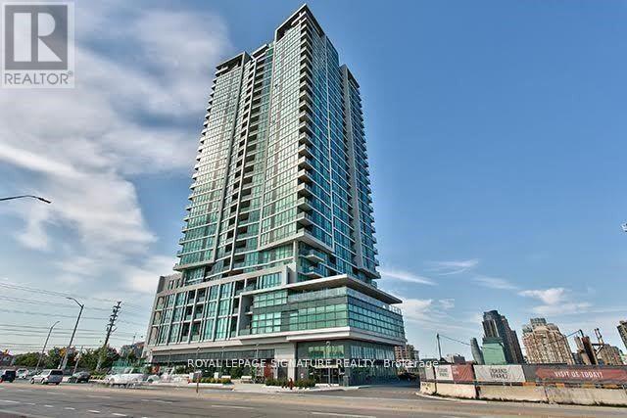2nd&3rd Floor - 180 Rosemount Avenue
Toronto (Corso Italia-Davenport), Ontario
Fully New Renovated Large 3 bedrooms and 2 bathroom Apartment at the 2nd and 3rd floors In The Heart Of Corso Italia! Facing park property. Beautiful Bright Open Concept With Modern Finishings. Features Ensuite Laundry With A Brand New Washer And Dryer, Quartz Counters, New Stainless Steel Appliances, Engineered Hardwood Flooring, High Ceilings. On A Quiet Residential Street And Only Minutes To St Clair Streetcar & Subway. Walk Everywhere & Enjoy St Clair West's Cafes, Restaurants, Shops,Tre Mari Bakery, Park, Community Centre And More! Easy Access To Downtown And Highways. Back driveway parking spot Available For Additional ($100) Or Street Parking (Permit Required). (id:55499)
Homecomfort Realty Inc.
111 - 140 Canon Jackson Drive S
Toronto (Beechborough-Greenbrook), Ontario
Live in style in this beautiful European-inspired townhouse in the highly sought-after Daniels Keelesdale community! This home features an open-concept living room and kitchen with stunning granite countertops, perfect for entertaining or everyday living. The kitchen comes fully equipped with stainless steel appliances, including a fridge, stove, and dishwasher. Enjoy the convenience of an ensuite laundry with a washer and dryer, as well as a spacious bathroom. The master bedroom offers a large Mirror Closet&storage area, and an additional large locker in the basement provides even more space. Step outside onto the beautiful open balcony to take in the fresh air. Parking is a breeze with one designated underground spot just 2 minutes from your front door. TTC and LRT just a 2-minute walk away. You'll also be minutes from the 401 & 400 highways, as well as local amenities like Walmart, grocery stores, and bank. Yorkdale Mall is just a short drive away, and the home is serviced by a bus route directly to York University. Nature lovers will appreciate being steps away from trails and parks, and there's a dedicated amenities building featuring a fitness center, party room, co-working space, BBQ area, and much more!This home is the perfect combination of convenience, luxury, and location don't miss your chance to call it yours! (id:55499)
Homelife Superstars Real Estate Limited
20 (2nd Floor) - 10 Lightbeam Terrace
Brampton (Bram West), Ontario
Excellent Opportunity to Lease a premium office space on the border of Mississauga and Brampton, near the 401/407 highways, in a high-traffic industrial complex. Enjoy excellent exposure on Steeles Avenue with large signage privileges. This location is ideal for professional offices such as Real Estate Brokerages, Law firms, Accountants, Insurance Brokerages, Immigration, or Employment Agencies. The space includes five large offices, one conference room, one kitchenette, one washroom, and a separate entrance. This is a fantastic opportunity to secure a prime location in a busy area with great visibility. (id:55499)
Century 21 Green Realty Inc.
287 Danny Wheeler Boulevard
Georgina (Keswick North), Ontario
This stunning 3-bedroom detached family home with double-car garages, just 2 years old, is situated in the highly desirable Georgina Heights community in Keswick; a sold-out development by award-winning builder Treasure Hills. Designed with a functional floor plan and no wasted space, featuring builder upgrades worth $$, the home boasts a spacious eat-in kitchen with quartz counters and stainless steel appliances, an inviting living room with a fireplace, and direct bathroom access for all three generously sized bedrooms on the upper floor. The second level includes a convenient laundry room and a primary bedroom with a large walk-in closet and a luxurious 5-piece ensuite. Additional features include a fully fenced, private backyard perfect for outdoor activities and direct access from the two-car garage. Located within walking distance of Lake Simcoe's recreational attractions, this home is close to grocery stores, schools, a library, Georgina Ice Palace, numerous parks, a new community center, and much more. Just a short drive to Highway 404 and the future Bradford Bypass connecting to Highway 400, offering potential for increased future value. (id:55499)
Home Standards Brickstone Realty
5 Stave Crescent
Richmond Hill (Westbrook), Ontario
This Bright And Beautiful 4-Bedroom Detached Home Sits On A Spacious 50 Ft Lot, Offering The Perfect Blend Of Comfort, Style, And Modern Upgrades. Well-Maintained And Move-In Ready, This Stunning Family Home Features An Open-Concept Floor Plan With Elegant Pot Lights That Create A Warm And Inviting Atmosphere. The Sun-Filled Kitchen Boasts A Large Pantry For Ample Storage, A 2024 Range And Microwave, And A Walkout To A Spacious Backyard, Providing Both Comfort And Privacy, Perfect For Relaxation Or Entertaining. Over The Years, This Home Has Been Thoughtfully Upgraded For Maximum Efficiency, Including A Roof (2019), High-End Interlocks Surrounding Both The Front And Backyard (2020), Washer And Dryer (2020), Energy-Efficient Windows (2021), Heat Pump And Furnace (2023), And Attic Insulation (2023). Electric Panel Was Updated to 200A in 2023 And Plug Added to The Parking For EV Charger. Nestled In A Friendly Neighborhood With Great Neighbors, This Home Offers Not Only Exceptional Upgrades But Also A Beautifully Landscaped Exterior That Enhances Its Curb Appeal. This Property Located In A Top-Tier School District, Including Richmond Hill High School, And St. Theresa Of Lisieux Catholic High School. With Its Modern Features, Stunning Outdoor Spaces, And Prime Location,This Is A Rare Find You Wont Want To Miss! (id:55499)
Century 21 The One Realty
4209 - 138 Downes Street
Toronto (Waterfront Communities), Ontario
Available May 1st - Sugar Wharf - South Facing 1 Bedroom Plus Den, 1 Bathroom- Open Concept Kitchen Living Room - Ensuite Laundry, Stainless Steel Kitchen Appliances Included. Engineered Hardwood Floors, Stone Counter Tops. Internet Included (id:55499)
RE/MAX Urban Toronto Team Realty Inc.
2005 - 25 Holly Street
Toronto (Mount Pleasant West), Ontario
Discover the epitome of modern living in Plaza Midtown! This one-bedroom plus den unit offers an exceptional blend of comfort and style. The building itself is a haven of amenities, featuring an inviting outdoor pool, expansive terrace, bike room, fully-equipped gym, soothing steam room, and even a convenient pet wash area. Embrace the vibrant surroundings as you immerse yourself in a lively neighborhood with a movie theatre, a variety of restaurants, and Yonge and Eglinton station just a few steps away. Elevate your lifestyle at Plaza Midtown (id:55499)
Homelife Landmark Realty Inc.
19 Warner Ave Avenue E
Toronto (Victoria Village), Ontario
Solid House In A Great Location. This Property Is Steps Away From Schools, Transportation, Eglinton Square Mall. Features And Upgrades Include Hardwood Floors Throughout Main And Second Floors, Open Concept Kitchen Opening Up To Family Room, MAIN FLOOR BEDROOM + 2 Bedrooms On 2nd Floor, Finished Basement. Please Note This Property Needs Some Cosmetic Work And Is Being Sold In "As Is" And "Where Is" Condition. (id:55499)
Century 21 Percy Fulton Ltd.
2201 - 55 Charles Street E
Toronto (Church-Yonge Corridor), Ontario
Brand New, never lived in. A breath-taking view can be enjoyed from this beautiful 1 bedroom 1 bathroom unit . Featuring a floor-to-ceiling window. Finished to a high standard throughout, with high ceilings and a large balcony all the way from the bedroom to the den and living room. 24-hour concierge, top-of-the-line fitness center, steam room and Zen garden with BBQ area and outdoor seating. TTC subway station, restaurants, supermarkets, parks, everything is at your fingertips. SHORT-TERM LEASE WILL BE CONSIDERED (id:55499)
Everland Realty Inc.
18 Hawthorne Drive
Innisfil, Ontario
Welcome to your new home. Located in the vibrant adult community of Sandycove Acres South. This 3 bedroom, 1 bath Royal model is move in ready and has a quiet, economical heat pump to keep your electrical bills low (2021). Updated in 2015 with kitchen cupboards, laminate flooring in the living room, dining room and hallway with carpet in the 3 bedrooms. A large front covered porch with pot lights (2021) and updated bathroom shower unit. Water purification, water treatment and new hot water heater (all under contract). 2 car parking with easy access to the front door. Sandycove Acres is a lifestyle community close to Lake Simcoe, Innisfil Beach Park, Alcona, Stroud, Barrie and HWY 400. There are many groups and activities to participate in, along with 2 heated outdoor pools, community halls, games room, fitness centre, outdoor shuffleboard and pickle ball courts. New fees are $855.00/mo rent and $135.69/mo taxes. Come visit your home to stay and book your showing today. (id:55499)
Royal LePage First Contact Realty Brokerage
12 Thoroughbred Drive
Oro-Medonte, Ontario
Become part of the amazing Braestone community in Oro-Medonte where neighbourliness and friendships are the cornerstone. Enjoy unparalleled amenities that provide a deeper connection with the land, ie: farm-to-table fruits and vegetables, kms of walking trails, pond skating, snowshoeing, baseball, and making maple syrup. This stunning Morgan model w/loft is situated on 1.4 acres of beautifully landscaped grounds. This home offers over 5,100 fin sq ft with 6 spacious bedrooms and 5 baths. The heart of the home has a grand open-concept design with floor-to-ceiling windows. An impressive custom stone fireplace makes for a stunning focal point. Rich-toned hardwood flows through the main level. The kitchen/dining area has granite countertops, high-end stainless appliances, and two sets of garden doors providing access to both the front and back. The primary suite is private and located at the rear of the home and has a walk-in closet, garden doors to back patio, and well appointed ensuite with double sinks, glass shower and island tub. The second bedroom, currently used as a dressing room, has an ensuite bath. The third bedroom, currently being used as an office, has access to a 3 pc bath. The private upper loft looks over the main living area and has a cozy sitting room, bedroom and 3 pc bath. An expansive lower level has a large rec room, 2 additional bedrooms, 3 pc bath and exercise room. Additional features include; full sprinkler system integrated into garden beds, gas generator, and rear perimeter fencing. Nearby, enjoy golf and dining at the Braestone Club, skiing at Mount St. Louis and Horseshoe, hiking in nearby forests, challenging biking venues and relaxation at Vetta Spa. Shopping, rec centres, restaurants and hospitals nearby. This home will not disappoint. (id:55499)
RE/MAX Hallmark Chay Realty Brokerage
416 Bay Street
Orillia, Ontario
Welcome to this exceptional waterfront retreat offering unparalleled views of Lake Couchiching! Just minutes from downtown Orillia & the Trent-Severn Waterway, this home offers approximately 100 feet of pristine lakefront with a private dock. The open-concept main level features expansive windows & a terrace door walkout leading to a spacious back deck with frameless glass railings. The beautifully appointed primary suite offers magnificent lake views & includes a private 3-piece ensuite with heated floors & a walk-in tile shower. The updated kitchen is a chef’s dream, with quartz countertops, ample cabinetry, & an abundance of natural light. The combined dining & living areas provide the perfect setting to enjoy meals or cozy up by the fire. The main floor also includes a laundry room with an oversized pantry, side-door entry to the 2-car garage, & a 2-piece powder room. The lower level offers 3 additional bedrooms, a full bath with heated floors and a soaker tub, & a large recreation room with a walkout to the patio, featuring a Hydropool spa hot tub. A wet bar with a kegerator, bar fridge, & ample cabinet space enhances the space, perfect for entertaining. After a fun evening, unwind in the spa room with a spacious sauna & slate tile shower, rainfall shower head & separate wand. The property also includes a charming cedar Bunkie with sleeping for five with baseboard heating. This versatile space is perfect for guests or additional relaxation. Enjoy watersports like waterskiing, wakeboarding, and sailing in the calm waters of Lake Couchiching. The property’s waterfront is ideal for swimming with an easy, sandy entry, and the lake is home to a variety of fish species, making it a fisherman's paradise. Additionally, you can catch breathtaking sunrises, moonlit reflections, & even the Northern Lights from your private dock. The Canada Day fireworks are a must-see from this spectacular vantage point. This home offers both peace & recreation in a breathtaking setting. (id:55499)
Revel Realty Inc.
114 Chieftain Crescent
Barrie, Ontario
Need room to grow your family or have teenagers that need their own space? Consider this beautifully maintained 3+2 Bedroom 3 bathroom home over 2100 sq ft. Located in prime location with easy access to schools, shopping & Highways just minutes from Barrie's waterfront. Bright sunfilled home. Eat-in kitchen with convenient walkout to private side deck with natural gas hook up for BBQ. One of the five bedrooms is perfectly suited as a home office, with its own walkout to the deck and back yard making it an ideal space if you work from home or as a guest suite. The spacious family room impresses with its soaring 9-foot ceilings and cozy gas fireplace. Its a perfect room for relaxing with family or friends. Lower bathroom's soaker tub provides a spa-like retreat .Throughout the home, you'll find carpet free flooring offering easy maintenance and a sleek, contemporary look. Not your usual storage space found in a split level. There is a hobby room, extra storage or a fun play area that kids will absolutely love. Bonus space with no need to duck if under 6ft tall. The back yard offers amazing privacy in the city offering a perfect spot for gardening, relaxing, summer cookouts & entertaining. Extra-deep garage is not just for parking; it has room for a workshop, perfect for hobbyists or extra storage needs. Furnace 2023, shingles 2017, A/C 2022, floor plans contained in Video link You will not be disappointed, put 114 Chieftain on your house hunting list. Video and floorplan attached (id:55499)
RE/MAX Hallmark Chay Realty Brokerage
17 Loggers Run
Barrie, Ontario
LIVE COMFORTABLY WITH MODERN UPDATES, WALKOUT BASEMENT, & IMPRESSIVE AMENITIES! Situated in Barrie’s desirable Ardagh Bluffs neighbourhood, 17 Loggers Run is a spacious condo townhome in the Timberwalk community. Enjoy easy access to shopping, dining, public transit, Highway 400, the waterfront, and everyday essentials. The bright galley-style kitchen features two-tone cabinetry and updated appliances, opening to a combined living and dining area with a walkout to a raised deck. The upper level offers three comfortable bedrooms, while the walkout basement provides a finished rec room and a fourth bedroom currently used as a playroom. Updated flooring, an attached garage, private driveway parking, and access to exceptional condo amenities like an outdoor pool, tennis and basketball courts, exercise room, party room, and nearby visitor parking add everyday comfort and convenience. Flexible closing is available. An ideal #HomeToStay for those who value simplicity, comfort, and a location that puts everything within reach! (id:55499)
RE/MAX Hallmark Peggy Hill Group Realty Brokerage
1285 Cockshutt Road
Simcoe, Ontario
Welcome to your dream home! This exquisite estate offers unparalleled luxury and privacy on a sprawling 20+-acre lot. Nestled alongside a pristine golf course and featuring serene ponds, this property provides a picturesque retreat from the hustle and bustle of daily life. This Property has the potential for many uses . Property Highlights: Size: Over 8200 sq ft of luxurious living space Bedrooms: 6 spacious bedrooms with and office that can be converted to a bedroom, each with its own elegant ensuite bathroom , heated floors in primary Bath with romance soaker tub. Bathrooms: 5 ensuite with 2- additional well-appointed bathrooms that are wheel chair assessable , for guests and convenience. Kitchens: 2 gourmet kitchens well equipped appliances, perfect for entertaining and everyday living. Garage: Heated 3 car with roughed in area for a possible bathroom. Amenities: Expansive living areas with exquisite finishes, multiple fireplaces, and custom details throughout. Outdoor Features: Beautifully landscaped grounds, water and hydro service by tents and a large parking lot. Paved driveway redone 2022 , Reroofed around 19/20 with two skylights . Private pond with new bridge and electrical, 3 large Decks w/gazebo's, walking distance to the golf course. Additional Features: Led spotlights , Large windows and doors offering panoramic views, a grand entryway, with ample parking. This remarkable estate combines the grandeur of an opulent residence with the tranquility of nature, creating a perfect sanctuary for relaxation and entertainment. Whether you're hosting elegant gatherings or enjoying quiet evenings by the pond, this property offers an exceptional lifestyle. Don’t miss your chance to own this unparalleled estate. (id:55499)
Coldwell Banker Momentum Realty Brokerage (Port Rowan)
1285 Cockshutt Road
Simcoe, Ontario
Welcome to your dream home! This exquisite estate offers unparalleled luxury and privacy on a sprawling 20+-acre lot. Nestled alongside a pristine golf course and featuring serene ponds, this property provides a picturesque retreat from the hustle and bustle of daily life. This Property has the potential for many uses . Property Highlights: Size: Over 8200 sq ft of luxurious living space Bedrooms: 5 spacious bedrooms with and office that can be converted to a bedroom, each with its own elegant ensuite bathroom , heated floors in primary Bath with romance soaker tub. Bathrooms: 5 ensuite with 2- additional well-appointed bathrooms that are wheel chair assessable , for guests and convenience. Kitchens: 2 gourmet kitchens well equipped appliances, perfect for entertaining and everyday living. Garage: Heated 3 car with roughed in area for a possible bathroom. Amenities: Expansive living areas with exquisite finishes, multiple fireplaces, and custom details throughout. Outdoor Features: Beautifully landscaped grounds, water and hydro service by tents and a large parking lot. Paved driveway redone 2022 , Reroofed around 19/20 with two skylights . Private pond with new bridge and electrical, 3 large Decks w/gazebo's, walking distance to the golf course. Additional Features: Led spotlights , Large windows and doors offering panoramic views, a grand entryway, with ample parking. This remarkable estate combines the grandeur of an opulent residence with the tranquility of nature, creating a perfect sanctuary for relaxation and entertainment. Whether you're hosting elegant gatherings or enjoying quiet evenings by the pond, this property offers an exceptional lifestyle. Don’t miss your chance to own this unparalleled estate. (id:55499)
Coldwell Banker Momentum Realty Brokerage (Port Rowan)
16 Hilltop Drive
Port Ryerse, Ontario
Immaculate raised bungalow nestled in the quiet hamlet, close to Port Dover and Simcoe. Enjoy your morning coffee then take a stroll down to Lake Erie's Shore. This must see interior, features a huge great room with 3 sided gas fireplace, abundant, oversized windows to enjoy the views and upgraded window treatments. The custom kitchen boasts loads of cupboards, center isle breakfast nook with sink and walkout to rear deck overlooking open space. The layout was planned perfectly for entertaining. Another great feature of this home is the 2 1/2 car garage/workshop with front and rear entries. Very spacious rear yard with gardens and fruit bushes and an open space view. This must see home offers many more features not to mention the area beaches, boating, fishing, wineries, breweries, annual festivals and much more. Better take the time to see this one!!! (id:55499)
RE/MAX Erie Shores Realty Inc. Brokerage
1044 Main Street
Port Dover, Ontario
Welcome to Down Town Port Dover. This well appointed, oversized home offers the complete package. Main floor boasts a Large Living Room and Formal Dining Room with walk-out to Large Deck (16ft X 32ft). From the updated Kitchen you have access to the Ground Floor Laundry which has space for a Home Office and a recently updated Two Piece Powder Room. The Extra Wide Staircase leads to the second level and a large center Hall with Four, Bright, well appointed Bedrooms and a Four Piece Bath with Double Vanity. The lower Level has a Large Finished Rec Room, Finished Utility Room and plenty of adjacent Storage. Note the Insulated Single Garage, 200 AMP service and additional Front Deck. Great opportunity, Clean, Solid and Move in Ready! (id:55499)
Coldwell Banker Momentum Realty Brokerage (Port Dover)
6 Wintergreen Crescent
Delhi, Ontario
First time offered for sale! Welcome to this charming 2 plus 1 bedroom brick home with a 2 car attached garage, nestled in a highly sought-after subdivision just north of Delhi. The well-maintained interior is complemented by beautiful hardwood floors and natural light streaming through large windows. The updated kitchen is equipped with modern appliances, granite countertops and a functional layout, making it a chef’s delight. The open-concept design flows seamlessly into the dining and living areas, providing a warm and inviting atmosphere. Off of the kitchen is a 3 season sunroom with unique window features, providing privacy and more. The bedrooms are ample size, with the master having private ensuite privileges along with a fantastic walk in closet. Downstairs, the finished basement provides additional living space, perfect for a family room plus home office, bedroom or guest suite. Outside, the property boasts a lovely yard, with mature landscaping and ample space for relaxation, and also has front and back sprinkler systems. All light fixtures and window coverings included. Newer furnace installed 2022. The quiet, family-friendly neighborhood offers easy access to schools, parks, shopping and more, making this the perfect place to call home. (id:55499)
Coldwell Banker Big Creek Realty Ltd. Brokerage
80 - 71 Garth Massey Drive
Cambridge, Ontario
Nestled in the heart of a vibrant community, this enchanting 3 bedroom 1.5 bathroom FREEHOLD townhome is a delightful blend of comfort and modern elegance. The full sized single garage and 2 car parking on the driveway are a huge bonus! The main floor offers a functional office/den that could easily be utilized as a 4th bdrm along with access to the garage and laundry room. Upstairs you are greeted with a bright and spacious open concept layout that offers tasteful finishes in the powder room, livingroom and diningroom and ample counter space in the kitchen including breakfast bar, it's the perfect space for entertaining or enjoying cozy nights at home with access to the deck. Retreat to the 3rd floor bedroom level where 3 generous sized bedrooms, all with good closet space and the 4 pcs main bathroom provide the perfect ambiance for restful night sleep. Located in a prime area of Cambridge with easy access to 401, shopping, bus routes and schools, this masterpiece allows your homeownership dreams to unfold. Common Element Fee of $133/month payable for snow removal and maintenance in common element areas. (id:55499)
RE/MAX Real Estate Centre Inc.
24 Amaranth Crescent
Brampton (Northwest Sandalwood Parkway), Ontario
Welcome to this beautifully upgraded single-family semi-detached home nestled in the sought-after Northwest Sandalwood Parkway community! This 3-bedroom, 3-bathroom home offers a spacious and well-designed layout, perfect for families or investors alike. Step inside to a bright and open main floor featuring 9 ft ceilings, exterior and interior pot lights, and hardwood flooring throughout. The combined living and dining area flows seamlessly into a modern kitchen with quartz countertops and stainless steel appliances, ideal for entertaining or everyday living. Make your way up the elegant, solid oak staircase to discover three generously sized bedrooms, including a primary suite with a walk-in closet and a 3-piece ensuite bath. The finished basement with a separate entrance has a 1-bedroom suite complete with a kitchenperfect for extended family or potential rental income. Situated in a prime location, this home offers convenient access to top-rated schools, parks, shopping, and major highways, ensuring everything you need is just moments away. (id:55499)
RE/MAX Realty Services Inc.
335 - 2501 Saw Whet Boulevard
Oakville (1007 - Ga Glen Abbey), Ontario
**No Parking Included** Brand-New, Bright 1-Bedroom, 1-Bathroom Condo. Welcome to The Saw Whet, a thoughtfully designed, nature-inspired condominium in the prestigious West Oakville community. This exclusive mid-rise development seamlessly blends contemporary architectural sophistication with the serene beauty of nearby parklands, riverscapes, and golf courses. Situated in a well-established neighborhood, residents enjoy easy access to top-rated schools, premier shopping, ample dining, and vibrant entertainment options, with downtown Oakville and Bronte Harbor just a short drive away. This bright and spacious 1-bedroom, 1-bathroom suite offers an open, unobstructed layout. The Saw Whet presents the perfect balance of natural tranquility and urban convenience, making it an ideal choice for those seeking refined living in Oakville. (id:55499)
Royal LePage Terrequity Realty
413 - 17 Michael Power Place
Toronto (Islington-City Centre West), Ontario
Nestled in the heart of Islington Village, this stunning corner unit offers the ultimate in all-inclusive condo living in Torontos vibrant West End. Less than a 10-minute walk to Islington Station, with easy access to GO Transit (Kipling) and MI Transit networks, commuting couldn't be more convenient. Designed for both comfort and functionality, this spacious split-bedroom layout ensures privacy, with hinged doors a rare upgrade in condos for enhanced soundproofing. The modern kitchen (2024) is an entertainers dream, featuring a wraparound granite countertop and breakfast bar. Floor-to-ceiling windows flood every room with natural light, creating a warm and inviting atmosphere year-round. The primary suite easily accommodates a king-size bed, offering two large closets and a 4-piece en-suite, while the second bedroom is spacious enough for a queen bed, home office, or large nursery. Enjoy the convenience of stacked energy-efficient in-unit laundry, underground parking, a spacious storage locker, and over 20 visitor parking spots. This well-kept, gated cul-de-sac community offers 24-hour on-site surveillance for peace of mind, while maintenance fees cover all utilities, making this an effortless and stress-free place to call home. With top-tier amenities including a gym, party room, card room, library, barbecues, and a new secure locker system for package deliveries this condo is a rare gem in a sought-after neighbourhood. Don't miss this opportunity! (id:55499)
Century 21 Percy Fulton Ltd.
704 - 60 George Butchart Drive
Toronto (Downsview-Roding-Cfb), Ontario
A RARE GEM! Gorgeous park-facing penthouse at Mattamy's Saturday in Downsview Park with unique unobstructed panoramic views of the park and pond. This bright and spacious 1 bedroom plus den, 1 bathroom unit offers 668 sq ft total living space including a 75 sq ft balcony. Enjoy your morning coffee overlooking the park from the large balcony or relax in the sun-filled interior featuring 9-foot ceilings and floor-to-ceiling windows. Modern open-concept layout with high-end upgrades throughout, including smooth ceilings, electric roller blinds, quartz countertops, stainless steel appliances (stove, fridge, dishwasher, upgraded microwave), full-height vanity mirror, upgraded larger kitchen cabinets, and a full-size front load washer and dryer. Stylish and functional with high-quality laminate flooring and contemporary finishes.Includes high-speed internet (500 Mbps), central heating and air conditioning. Hydro and water are pay-per-use. Comes with one locker and one parking space.Residents enjoy exceptional amenities including 24-hour concierge and security, indoor visitor parking, a fully equipped fitness centre with yoga, boxing, spin, and TRX studios, co-working and meeting spaces, games room, kids playroom and outdoor playground, party room with indoor and outdoor lounge, barbecue terrace, and a serene rock garden.Ideally located with easy access to the vibrant Downsview Park community, surrounded by green space, walking and biking trails. Convenient transit access via TTC, short bus ride to Downsview Park and Finch West subway stations, and Downsview Park GO Station. Close to restaurants, grocery stores including B-Trust, Metro, Walmart, No Frills, Shoppers Drug Mart, banks, multiple farmers markets, York University, Centennial College, Humber River Hospital, Yorkdale Mall, and major highways 401, 400, and Allen Road. A rare opportunity to enjoy luxury living in a nature-filled urban setting. Act quickly, Once it's gone, it's gone! (id:55499)
Benchmark Signature Realty Inc.
230 Robins Point Road
Tay (Victoria Harbour), Ontario
Wow !! This Stunning Waterfront Property On Georgian Bay With Direct Access To Clean Water. Waterfront living on Georgian Bay with this extraordinary living with a waterfront view from Kitchen, living rooms and Bedroom. This Turn Key Waterfront Home/Cottage is Four Season. It Has Two Full Luxury Suites Built Into The Design. The Main Living Area Has Three Bedrooms, One Bathroom, And An Open Concept Design With All Luxuries Of The Home. The Two-Bedroom, One-Bathroom In-Law Suite Is Perfect For Your Extended Family To Have Their Own Personal Space When They Arrive. Also lots of rental potential to this amazing property. This Property Is Just 3 Minute From The Local Marina In Victoria Harbor & Schools, shopping centers are close by. Features Like : Boating, Fishing, Swimming, Canoeing, Hiking, Cycling, Hunting, Snowmobiling, ATV, Skiing And Much More. Only 10 Minutes To Midland, 25 Mins To Orillia, 40 Minutes To Barrie & 90 Mins To GTA **EXTRAS** Gas Stove, Refrigerator; Fridge, Range Hood, Window Coverings, Light Fixtures. This Year-Round Home Will Have A Lifestyle All Of Its Own. Close To All Amenities. (id:55499)
Royal LePage Credit Valley Real Estate
27 Roy Road
New Tecumseth (Tottenham), Ontario
This exquisite detached home boasts an impressive 3,000 square feet of living space, featuring four bedrooms and five bathrooms. The property also includes a one bedroom basement apartment with an additional 4 pce bath, separate entrance and separate electrical panel. Finished basement adds an additional 1,500 square feet, which can be utilized as an in-law suite or rental unit and a breathtaking Inground Pool with surrounding deck! Welcome home to 27 Roy Road in the friendly community of Tottenham. Situated on a massive corner lot,the homes open-concept layout incorporates hardwood floors, granite countertops, a central island, stainless steel appliances, a built-in pantry, coffered ceilings, cathedral ceilings, vaulted ceilings, crown molding, pot lights, a fireplace, built-ins, a formal dining area, and an office with a private entrance off the wrap-around front porch and French doors leading to the foyer.The Upper Level primary bedroom is generously appointed with a five-piece ensuite bathroom, a his and her closet, and a sitting area. Upper Level additional 3 bedrooms are equipped with its own bathroom.The property offers ample parking for six vehicles and is conveniently located near parks, schools, a recreation centre, restaurants, and Tottenhams Conservation Area, which provides opportunities for fishing and hiking. Additionally, it is conveniently situated minutes from Highway 400 and within an hours drive of Toronto. This place has everything you could ever want! (id:55499)
Right At Home Realty
14 Pine Grove Road
Vaughan (East Woodbridge), Ontario
Welcome to this one of a kind sprawling ranch style bungalow that exudes luxury & sophistication. Nestled on a perfect lot, itfeatures a 5 car garage - a car enthusiast's dream. At the hub of the home is a gourmet kitchen complete with spacious pantryadjacent to a formal living & dining room inspired by timeless elegance. This home has an additional 1200sqft loft featuring aformal library & two upper bedrooms, each with matching ensuite. A professionally finished basement complete with a modernopen concept kitchen with a massive breakfast island that hosts ample seating, a cozy rec room, a custom gym with sleek entrydoors as well as a theatre room - the ultimate home entertainment. This is a true gem. (id:55499)
Royal LePage Maximum Realty
RE/MAX Regal Homes
120 - 24-11 Lytham Green Circle
Newmarket (Glenway Estates), Ontario
Direct from the Builder, this townhome comes with a Builder's Tarion full warranty. This is not an assignment. Welcome to smart living at Glenway Urban Towns, built by Andrin Homes. Extremely great value for a brand new, never lived in townhouse. No wasted space, attractive 2 bedroom, 2 bathroom Includes TWO parking spot and one locker, Brick modern exterior facade, tons of natural light. Modern functional kitchen with open concept living, nine foot ceiling height, large windows, quality stainless steel energy efficient appliances included as well as washer/dryer. Energy Star Central air conditioning and heating. Granite kitchen countertops.Perfectly perched between Bathurst and Yonge off David Dr. Close to all amenities & walking distance to public transit bus terminal transport & GO train, Costco, retail plazas, restaurants & entertainment. Central Newmarket by Yonge & Davis Dr, beside the Newmarket bus terminal GO bus (great accessibility to Vaughan and TTC downtown subway) & the VIVA bus stations (direct to Newmarket/access to GO trains), a short drive to Newmarket GO train, Upper Canada Mall, Southlake Regional Heath Centre, public community centres, Lake Simcoe, Golf clubs, right beside a conservation trail/park. Facing Directly Towards Private community park, dog park, visitor parking, dog wash station and car wash stall. Cottage country is almost at your doorstep, offering great recreation from sailing, swimming and boating to hiking,cross-country skiing. Final registration/closing scheduled for Spring 2025 (id:55499)
Harvey Kalles Real Estate Ltd.
1204 - 11 Townsgate Drive
Vaughan (Crestwood-Springfarm-Yorkhill), Ontario
Suite 1204, A Stunning Corner Unit with Private Terrace. Welcome to this rare and highly sought-after 2-bedroom corner unit in one of the most desirable buildings in the prime area. Boasting nearly 1,200 sq. ft. of living space, this home features a stunning 270 sq. ft. private terrace and a 51 sq. ft. balcony, perfect for outdoor entertaining or simply relaxing. The unit is filled with natural light and offers breathtaking, unobstructed northeast views. This beautifully upgraded home includes a modern kitchen and Two 4-piece bathrooms. The entire suite has been freshly painted in neutral tones. The unit also comes with 2 side-by-side parking spaces and a convenient locker located on the same floor. The building has been recently renovated and offers incredible amenities, including an indoor pool, gym, sauna, tennis courts, and a 24-hour concierge. Steps away from public transit, Hwy 7, shopping, dining, parks, and just one bus stop to the subway. Close to Promenade Mall and CenterPoint Mall, this location has it all. Enjoy the benefits of living on the border of Vaughan and Toronto with lower land transfer taxes. Maintenance fees include all utilities, cable TV, and high-speed internet. Don't miss this incredible opportunity! Schedule your private showing today! (id:55499)
Harvey Kalles Real Estate Ltd.
61 Glazebrook Avenue
Vaughan (East Woodbridge), Ontario
A Must See Lovely 3 Bedroom Sun Filled Townhouse End Unit In A High Demand Location!! Home Near Trendy Market Lane Village. An Open Concept Home With Great Schools, Children Activities, Parks, And Much More. Easy Access To Highway 400, 401, 407, 427, Grocery Store, Cafes, Boutiques, Banks, Toronto, Airport & Public Transit. (id:55499)
Forest Hill Real Estate Inc.
241 - 22-24 Lytham Green Circle
Newmarket (Glenway Estates), Ontario
Direct from the Builder, this townhome comes with a Builder's Tarion full warranty. This is notan assignment. Welcome to smart living at Glenway Urban Towns, built by Andrin Homes. Extremely great value for a brand new, never lived in townhouse. No wasted space, attractive 2 bedroom, 2 bathroom Includes ONE parking spot and one locker, Second Parking Spot Available For Discounted Rate Of $20,000. Brick modern exterior facade, tons of natural light. Modern functional kitchen with open concept living, nine foot ceiling height, large windows, quality stainless steel energy efficient appliances included as well as washer/dryer. Energy Star Central air conditioning and heating. Granite kitchen countertops. Perfectly perched between Bathurst and Yonge off David Dr. Close to all amenities & walking distance to public transit bus terminal transport & GO train, Costco, retail plazas, restaurants & entertainment. Central Newmarket by Yonge & Davis Dr, beside the Newmarket bus terminal GO bus (great accessibility to Vaughan and TTC downtown subway) & the VIVA bus stations (direct to Newmarket/access to GO trains), a short drive to Newmarket GO train, Upper Canada Mall, Southlake Regional Heath Centre, public community centres, Lake Simcoe, Golf clubs, right beside a conservation trail/park. Private community park, dog park, visitor parking, dog wash station and car wash stall. Cottage country is almost at your doorstep, offering great recreation from sailing, swimming and boating to hiking, cross-country skiing. Final registration/closing scheduled forSpring 2025 (id:55499)
Harvey Kalles Real Estate Ltd.
20 Claudview Street
King (King City), Ontario
This exceptional townhouse is a true blend of luxury, convenience, and sophisticated living. Located in the highly sought-after King City, this home offers the perfect combination of elegance and practicality.The moment you step inside, you're greeted by a foyer that showcases superior craftsmanship and attention to detail. The expansive open-concept living area flows seamlessly from the living room to the dining area and modern kitchen, providing an ideal space for both entertaining and everyday living. Since the last sale, this home has seen several significant upgrades to enhance both its functionality and aesthetic appeal. A tankless water heater has been installed for on-demand hot water, The insulation beneath the roof has been beefed up for improved energy efficiency. The entire house has been freshly painted, and new carpets have been laid. Both upstairs bathrooms have been beautifully redone The homes exterior is a stunning fusion of stone, brick, and large windows, creating a perfect balance of contemporary design and timeless charm. Inside, high-end finishes, thoughtful design, and a wealth of natural light enhance every room, ensuring comfort & style throughout. The spacious garage features a convenient access door that leads directly to the beautifully landscaped backyard, complete with a charming garden shed, fence lighting, and ample space for relaxation or entertaining.Designed with both luxury and practicality in mind, this townhouse offers an unparalleled opportunity to live in one of the most desirable neighbourhoods. Its just a short walk from all the amenities you need, including top-rated schools, grocery shopping, restaurants, and easy access to the Go Train and Highway 400 for seamless commuting. Whether you're seeking a private retreat or a sophisticated space to entertain, this townhouse offers the lifestyle you've always dreamed of. With unmatched style, unbeatable convenience, and a prime location, this home is an absolute must-see! (id:55499)
Harvey Kalles Real Estate Ltd.
2 - 11 Lytham Green Circle
Newmarket (Glenway Estates), Ontario
Direct from the Builder, this Townhome comes with a Builder's Tarion full warranty. This is not an assignment. Welcome to smart living at Glenway Urban Towns, built by Andrin Homes. Extremely great value for a brand new, never lived in townhouse. No wasted space, attractive 1 bedroom, 1 bathroom corner unit. Includes TWO parking spot and one locker. Brick modern exterior facade, tons of natural light. Modern functional kitchen with open concept living, nine foot ceiling height, large windows, quality stainless steel energy efficient appliances included as well as washer/dryer. Energy Star Central air conditioning and heating. Granite kitchen countertops. Perfectly perched between Bathurst and Yonge off David Dr. Close to all amenities & walking distance to public transit bus terminal transport & GO train, Costco, retail plazas, restaurants & entertainment. Central Newmarket by Yonge & Davis Dr, beside the Newmarket bus terminal GO bus (great accessibility to Vaughan and TTC downtown subway) & the VIVA bus stations (direct to Newmarket/access to GO trains), a short drive to Newmarket GO train, Upper Canada Mall, Southlake Regional Heath Centre, public community centres, Lake Simcoe, Golf clubs, right beside a conservation trail/park. Private community park, dog park, visitor parking, dog wash station and car wash stall. Cottage country is almost at your doorstep, offering great recreation from sailing, swimming and boating to hiking, cross-country skiing. Final registration/closing scheduled for April 2025 (id:55499)
Harvey Kalles Real Estate Ltd.
Bsmt - 64 Dunwell Crescent
Ajax (Northeast Ajax), Ontario
Three Bedroom, 2 Washroom Legal Basement Apartment With Separate Entrance, Ceramic Tiles, Laminate Floor, Hardwood Stairs, Freshly Painted, Quartz Kitchen Counter, Stainless Steel Appliances & Big Window, Walking Distance To School, Bank, Shopping Plaza, Parks. One Of The Prime Location. Tenant To Pay 40% of Utilities. (id:55499)
Homelife/future Realty Inc.
2340 New Providence Street
Oshawa (Windfields), Ontario
Absolutely Stunning! Minto's Ferndale Model. 2020sqft. Large premium corner lot. This end unit freehold town is located in the highly desired Wind field's Community. This beauty has been meticulously cared for by its original owner - offering 3 large bedrooms, 3 washrooms, hardwood floors, pot-lights, crown moldings and a totally new gourmet kitchen with all the luxury finishes and s/s appliances. Finished bsmt provides extra living space for rec room, office, gym or theatre. Garage access with large driveway and no sidewalk. Huge wrap around front porch. Grounds have been beautifully landscaped with interlocking and backyard is perfect for entertaining. Minutes to top-rated schools, Durham College, parks, shopping, dining, and transit options. Don't miss this one!! (id:55499)
Homelife/champions Realty Inc.
1869 Castlepoint Drive
Oshawa (Taunton), Ontario
Gorgeous 2 Years New, 4 Bedroom Home With 2 Master Ensuite! Open Concept Kitchen With Centre Island And Granite Countertop, Large Windows, Pot Lights, Main Floor 9' Ceiling, Full Of Natural Light. No Pets & no smoking. Close To All Amenities, Shopping Mall, Walmart, Home Depot, Cineplex, Public Transit, Schools Etc. A Must See! (id:55499)
Zolo Realty
1005 - 38 Forest Manor Road
Toronto (Henry Farm), Ontario
Spectacular 1+1 Suite with 2 Bath in the Prestigious Emerald City Community with South Exposure. Modern Style Decor. Den Can Be Used as Second Bedroom with Sliding Doors. Floor To Ceiling Windows. Laminate Thru-Out. Fantastic Layout with Large Balcony. Freshly Painted (2025). Bright and Spacious with the Best Building Amenities: 24 Hr Concierge, Party Room, Indoor Pool, Underground Visitor Parking. Situated Close To Public Transit/Subway, Fairview Mall, T&T, Freshco and Community Centre. Easy Access to Hwy 404 and 401. (id:55499)
Aimhome Realty Inc.
1902 - 60 Shuter Street
Toronto (Church-Yonge Corridor), Ontario
Freshly painted southeast corner unit with 2+1 bedrooms at Fleur Condos by Menkes! Just a 5-minute walk to Queen Subway Station, conveniently located between the 505 Dundas and 501 Queen streetcar lines. This bright unit features floor-to-ceiling windows and a modern kitchen with ample storage. Enjoy easy access to TMU, Eaton Centre, Yonge-Dundas Square, grocery stores, car rentals, shops, restaurants, cafes, hospitals, and more. A perfect blend of quiet comfort and city convenience! (id:55499)
Aimhome Realty Inc.
3206 - 125 Peter Street N
Toronto (Waterfront Communities), Ontario
Luxury 1 + Den Open Concept Unit on Elevated Floor with Unobstructed Views of the City. 9 FT Ceilings, Floor to Ceiling and Wall to Wall Windows Provide Plenty of Light, ***Den Can Be Used As 2nd Br W/ Sliding Door*** S/S Stove, Dishwasher, Microwave, BI Fridge, Glass Cooktop, Stacked Washer/Dryer, 105 SQFT Full Width Balcony. Luxury Building Amenities Include: 24 Hr Concierge, Gym, Games Room, Billiards & Table Tennis Room, Meeting Room, Media Room, Party/Rec Room, Outdoor Patio/Rooftop Deck, Guest Suite and BBQs. Steps from Grocery Stores, Tim Hortons, Starbucks, Shops and Restaurants. Short walk to Financial District, CN Tower, Rogers Center, Art Gallery of Ontario, Scotia Theatre, Entertainment District, U of T, Underground Path and Hospitals. (id:55499)
Homelife/miracle Realty Ltd
2028 - 498 Caldari Road
Vaughan (Concord), Ontario
Welcome to this stunning, brand-new condo at 498 Caldari Rd! This spacious 2-bedroom, 2- bathroom unit offers modern luxury living with high-end upgrades that are too numerous to list. Located in a prime location, this is the perfect home for anyone looking for convenience, style, and comfort. This condo features a sleek, open-concept living space with contemporary finishes and plenty of natural light. Both bedrooms are generously sized, offering ample closet space and privacy. The two stylish bathrooms are designed with premium fixtures, and the fully upgraded kitchen comes with top-of-the-line appliances, beautiful countertops, and plenty of storage. Additionally, the unit includes one parking spot and a storage locker for added convenience. Prime Location: This condo is located just walking distance from Vaughan Mills Outlet Mall offering top-tier shopping and dining. With easy access to York Transit, commuting is a breeze, and youll be just a quick drive from all major retailers and attractions in Vaughan. The unit boasts an unobstructed north-facing view, providing the best seat in town to enjoy the summer fireworks at Canada's Wonderland. Don't miss the chance to call this beautiful condo your new home. Schedule a viewing today! (id:55499)
Royal LePage Terrequity Realty
11 Augusta Avenue
St. Catharines (445 - Facer), Ontario
Spacious family home built in 2002 & situated in the Facer Street area close to delicatessens, coffee shops, beauty salons & easy access to the QEW. Available immediately. Tenant pays all utilities. This 3 bedroom, 1.5 bathroom home offers driveway parking for 3 vehicles plus a double garage. Open concept main floor with tile and laminate flooring. Well designed kitchen with built in appliances, lots of dining space and patio doors to a large deck. Fully fenced yard with a storage shed. Basement is partially finished with a laundry/utility room and a recreation room. Potential tenants will need proof of income, good credit score, rental application, references, first and last month's rent, one year lease or more, etc. No short term leases will be considered. (id:55499)
Royal LePage NRC Realty
26 - 292 Vine St. Drive
St. Catharines (451 - Downtown), Ontario
Brand new freehold townhome for lease! Introducing a stunning new townhome development in one of St. Catharines' historic neighborhoods, thoughtfully designed for your lifestyle! This brand-new, never-lived-in unit urban townhome boasts an open-concept layout with contemporary finishes. Featuring two spacious bedrooms and two baths, this home offers high-end details throughout. Enjoy quartz countertops and a sleek backsplash in the kitchen, as well as quartz finishes in the bathrooms. Unit includes a driveway and 1-car garage. Unwind on your private rooftop terrace! This home is conveniently located just minutes from downtown St. Catharines, you'll have easy access to shopping, dining, and all that the downtown has to offer! (id:55499)
RE/MAX Niagara Realty Ltd
33 Park Road
Norfolk (Simcoe), Ontario
Ideally located, rarely offered 100 x 350 serviced lot located in Simcoes most prestigious Business park on sought after Park Road. Tremendous Opportunity to design & custom build your own building to meet your expanding business needs. High traffic location with great street exposure to take your business to the next level. Zoning allows for many permitted uses including MG, industrial, & commercial. Extra deep lot provides ample parking & planning ease. Extensive planning applications have been completed & Seller is willing to provide the Buyer with environmental report, site plan application submission fee, environmental impact study, tropical site plan, & recent appraisal (2025). Everything has been completed to allow for you to provide your design & application. Simcoe is a rapidly expanding town from a residential, commercial, & industrial aspect. Easy commute to Brantford, 403, 401, & GTA. Ideal investment & location for multiple business avenues! (id:55499)
RE/MAX Escarpment Realty Inc.
406 - 318 Spruce Street
Waterloo, Ontario
***Fully Furnished Property For Students & Professionals, One Bedroom, Luxury Sage Living! Close To University Of Waterloo, Wilfred Laurier University & Conestoga College And Multiple Public Transit & Routes ***High Loft Ceiling, Walkout Balcony, Laminate Flooring Throughout, Granite Kitchen Counter, Stainless Steel Appliance, Free Wi Fi***Huge Storage room for your extra stuff on same floor*** (id:55499)
Homelife/diamonds Realty Inc.
106 Whitney Avenue
Hamilton (Ainslie Wood), Ontario
Welcome To 106 Whitney Avenue, Located In The Beautiful And Vibrant Ainslie Wood Neighbourhood. This Cozy And Charming Bungalow Offers 2+3 Bedrooms, Updated Hardwood On Main Floor, Full In-law Set Up In Basement With Separate Walkout Entrance And Private Parking, Which Many Properties In The Area Do Not Have! Open Concept Living/Dining Room Area Provides Adequate Space For Gatherings And Large Backyard Oasis With Brand New Wooden Fence Offers Great Privacy For Hosting Outdoor BBQs/Events Or For Just Hanging Out And Relaxing Outside. Furnace, AC Unit, & Tankless Hot Water Heater Replaced in 2023, Roof Done 2018, Plus Upgraded Hydro Panel. Short Walk To McMaster University, Shops, And Dining Along Main St W. Steps Away From Public Transit & Highways Plus Easy Access To Hiking/Biking Trails. Flexible Closing Available. Just Move In And Enjoy. Extras Included: Main Floor - Stainless Steel: Fridge, Stove, Hood Fan, White Dishwasher; Basement - White Fridge, Stackable Washer & Dryer. All Electrical Light Fixtures & Window Coverings, CAC Unit, Brand New Wooden Fence In Backyard, Garden Shed (id:55499)
Century 21 Leading Edge Realty Inc.
1111 - 3985 Grand Park Drive
Mississauga (City Centre), Ontario
A beautifully designed 2-bedroom, 2-bathroom condo offering 947 sq. ft. of modern living space. Located in the sought-after Pinnacle Grand Park, this bright and spacious unit features floor-to-ceiling windows, and an open-concept layout perfect for comfortable living and entertaining. great option for young professionals and young couples.Luxury Amenities - Indoor pool, gym, party room & 24/7 concierge. Prime Location: Steps from Square One, transit, restaurants & highways.we need a AAA tenant. offers to be emailed to germainemikhail@hotmail.comThanks for showing (id:55499)
Royal LePage Signature Realty
811 - 6 Eva Road
Toronto (Etobicoke West Mall), Ontario
Newly Renovated 1+1 Luxury Tridel Condo Close To Hwy/Subway/Shopping Etc. Close To Major Highways 427,401 & Qew.Mid-Point Between Downtown And Mississauga.Close To Kipling Subway, Gym, Party Room, Barbeque Area, Indoor Pool, Guest Room, Conference Room, Steps From Sherway Gardens, 10 Mins To Airport & 10 Mins To Toronto, With all the amenities like living in a 5 Star Hotel. (id:55499)
Century 21 Miller Real Estate Ltd.
811 - 6 Eva Road
Toronto (Etobicoke West Mall), Ontario
Newly Renovated 1+1 Luxury Tridel Condo Close To Hwy/Subway/Shopping Etc. Close To Major Highways 427,401 & Qew.Mid-Point Between Downtown And Mississauga.Close To Kipling Subway, Gym, Party Room, Barbeque Area, Indoor Pool, Guest Room, Conference Room, Steps From Sherway Gardens, 10 Mins To Airport & 10 Mins To Toronto, With all the amenities like living in a 5 Star Hotel. (id:55499)
Century 21 Miller Real Estate Ltd.




