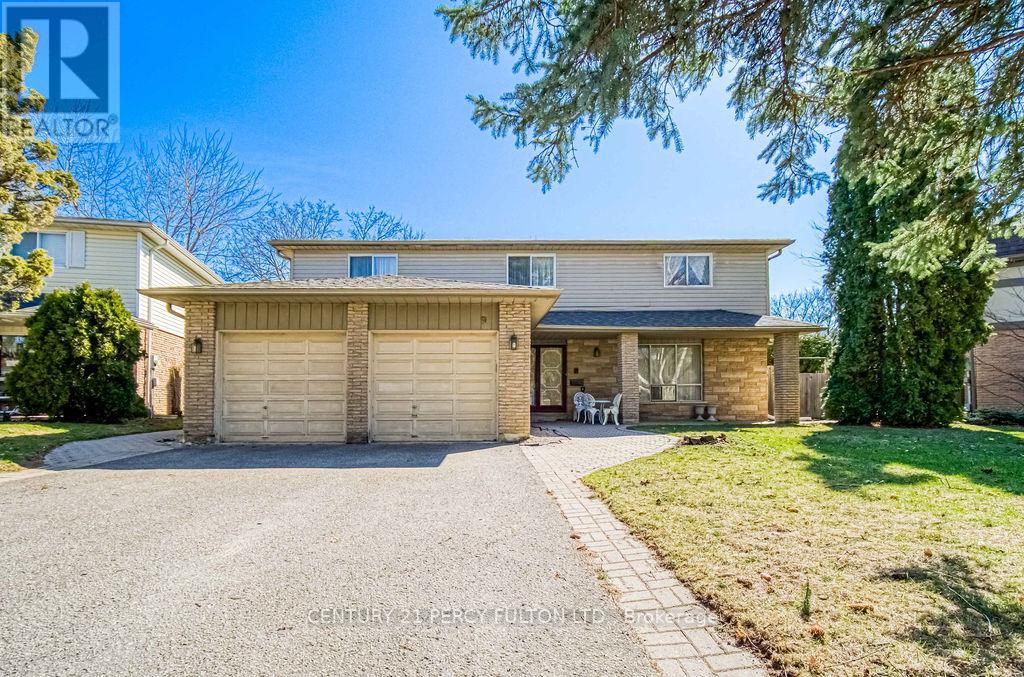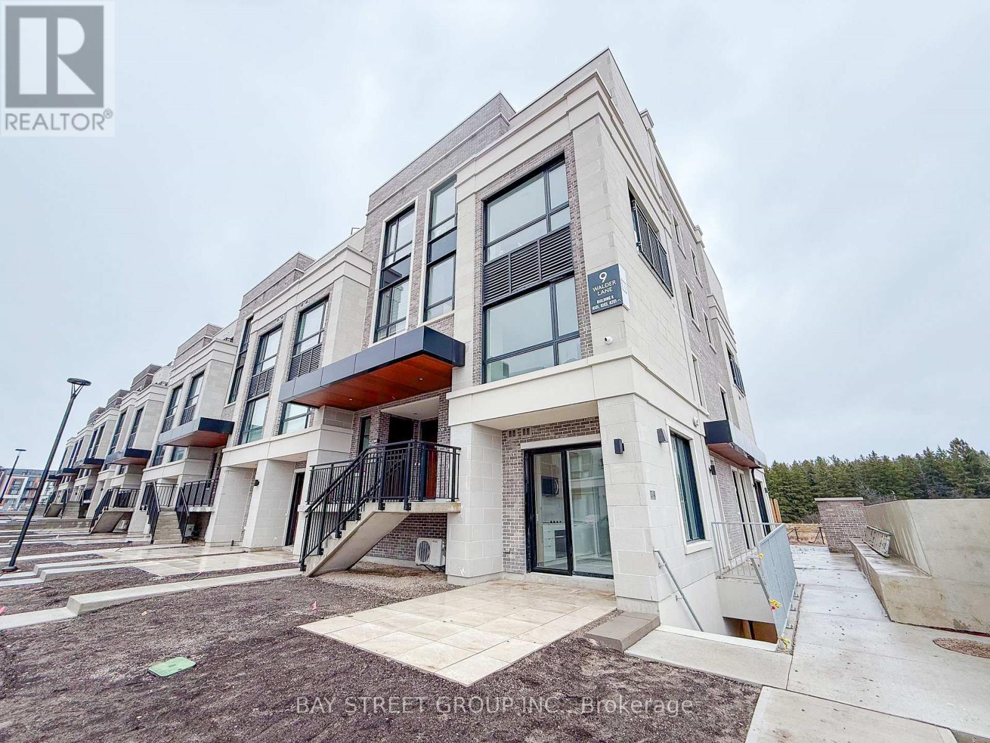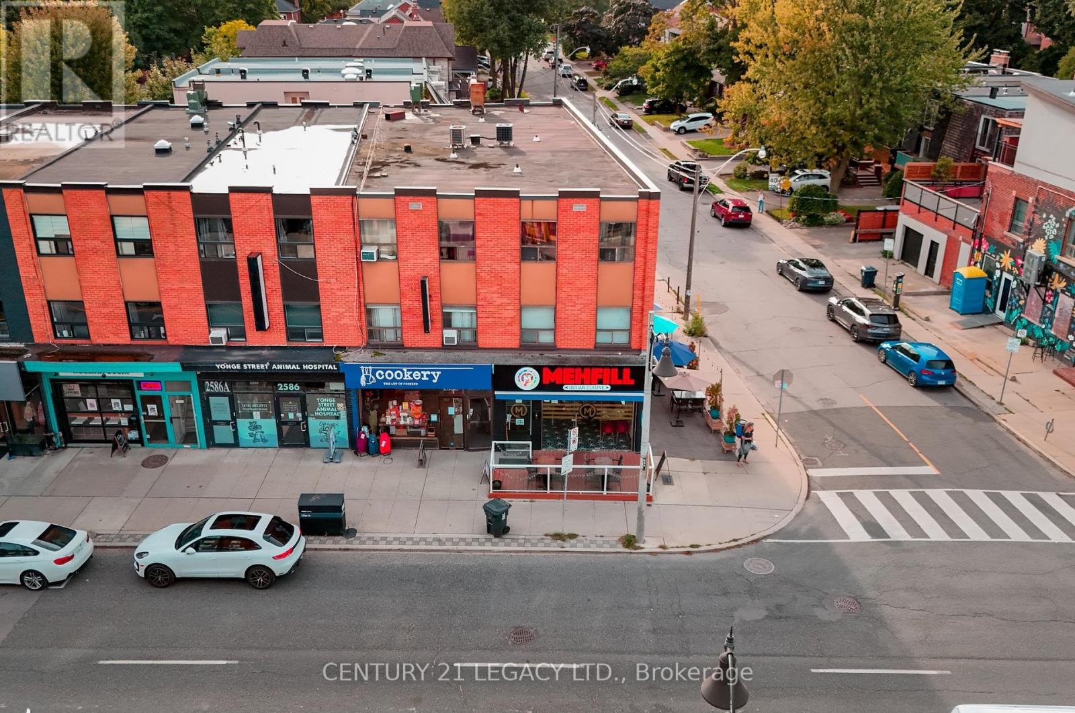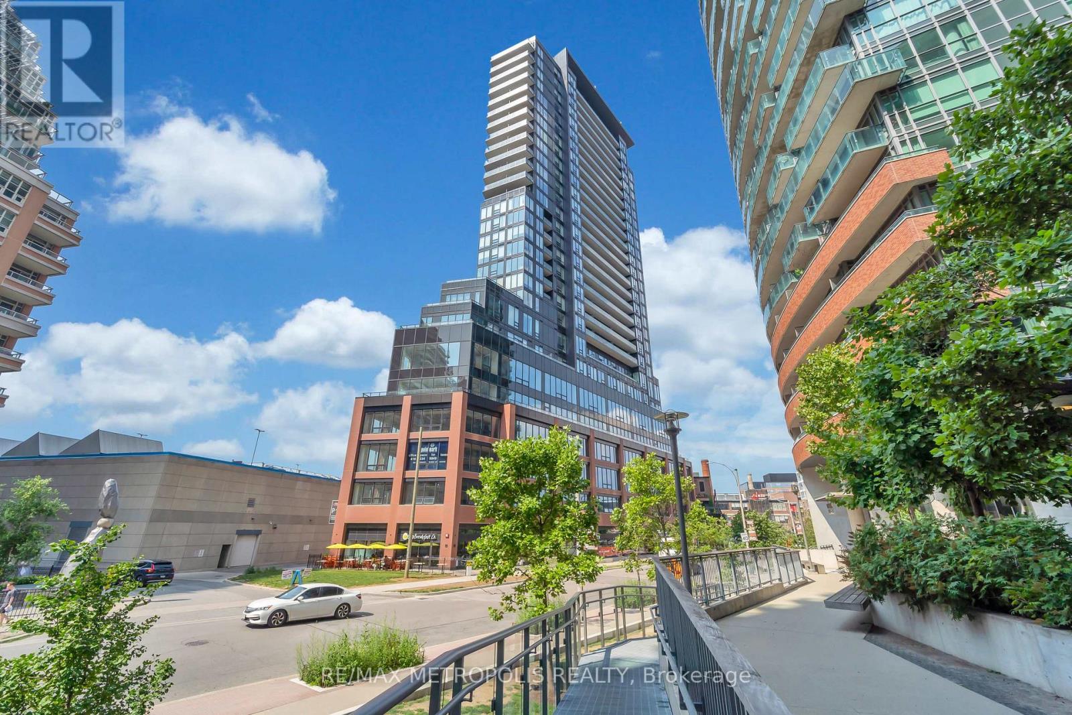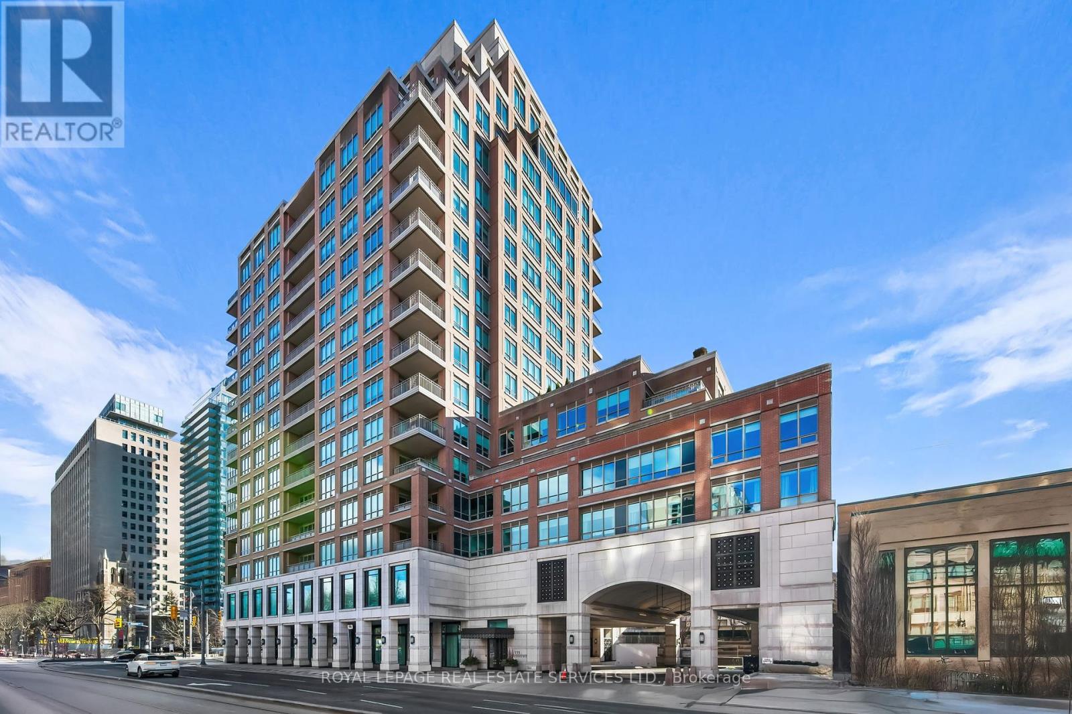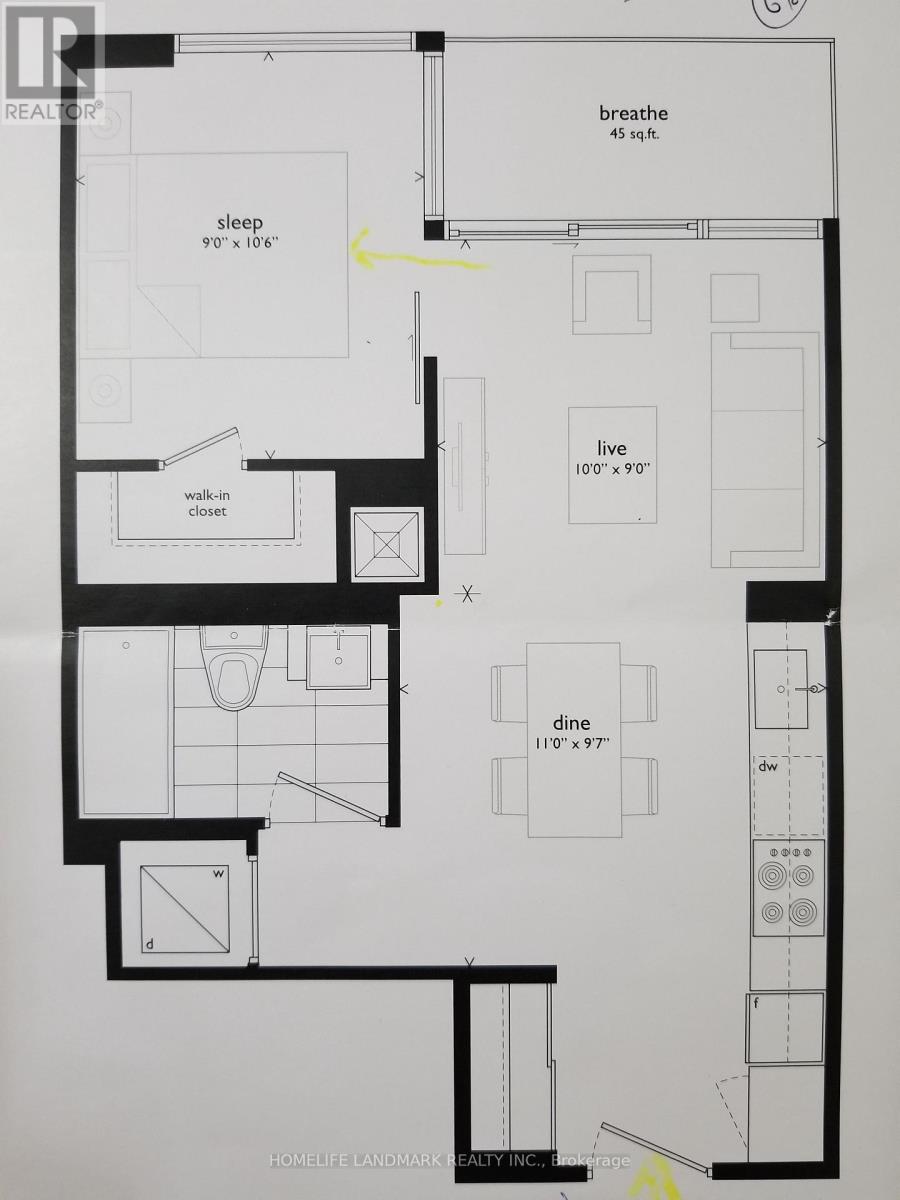43 Elm Street
Markham (Old Markham Village), Ontario
Get ready to fall in love with 43 Elm Street in the heart of Old Markham Village. This extra special custom home truly feels like a retreat that will transport you to cottage living without having to leave the city. Nested on one of Markham Village's most sought-after streets lined with picturesque custom homes, and steps to the shoppes and restaurants of Main Street Markham, 43 Elm Street welcomes you with its story-book facade and tiffany blue door. The premium ravine lot boasts a grand 66 ft frontage and a spacious 167 ft depth providing the ultimate privacy backing onto greenspace that is lined with mature trees. Step inside this inviting custom home to find an ultra-functional floor plan with unique custom finishes that are a breath of fresh air. They include custom coloured wide-plank white oak floors, reclaimed antique doors, vaulted and beamed ceilings, cozy window seats, custom cabinetry galore, individualized spa-like baths, a gourmet magazine-worthy kitchen w/top of the line appliances, hand painted tile, memorable light fixtures, 4 fireplaces (1 wood-burning for nostalgia), a sprawling terrace w/hot tub, BC Cedar Shake Roof ++ Come live in this memorable custom cottage in the city.*See media* (id:55499)
RE/MAX All-Stars The Pb Team Realty
43 Elm Street
Markham (Old Markham Village), Ontario
Get ready to fall in love with 43 Elm Street in the heart of Old Markham Village. This extra special custom home truly feels like a retreat that will transport you to cottage living without having to leave the city. Nested on one of Markham Village's most sought-after streets lined with picturesque custom homes, and steps to the shoppes and restaurants of Main Street Markham, 43 Elm Street welcomes you with its story-book facade and tiffany blue door. The premium ravine lot boasts a grand 66 ft frontage and a spacious 167 ft depth providing the ultimate privacy backing onto greenspace that is lined with mature trees. Step inside this inviting "Fully Furnished" home to find an ultra-functional floor plan with unique custom finishes that are a breath of fresh air. They include custom coloured wide-plank white oak floors, reclaimed antique doors, vaulted and beamed ceilings, cozy window seats, custom cabinetry galore, individualized spa-like baths, a gourmet magazine-worthy kitchen w/top of the line appliances, hand painted tile, memorable light fixtures, 4 fireplaces (1 wood-burning for nostalgia), a sprawling terrace w/hot tub, BC Cedar Shake Roof ++ Come live in this memorable custom cottage in the city.*See media* (id:55499)
RE/MAX All-Stars The Pb Team Realty
9 Judy Court
Markham (Markham Village), Ontario
Offers Welcome Anytime for this charming 4-bedroom detached home tucked away on a quiet, exclusive court of just 8 homes, off historic Mansion Alley (Church St). Located in the heart of one of Markham's most desirable, family-friendly neighborhoods, this 2-storey gem sits on a generous pie-shaped lot, a rare find with incredible potential. Lovingly maintained by its original owners, this home is ready for your personal touch. Featuring a functional open-concept living and dining area with walk out to backyard, the space is bright and inviting. The expanded family room includes a cozy fireplace with walk-out to your backyard oasis ideal for entertaining and relaxation. You will also enjoy the convenient main floor laundry. Upstairs, you'll find four well-sized bedrooms, including a spacious primary suite with balcony and an ensuite bath. With great bones, an unbeatable location, and a lot full of possibilities, this home is perfect for buyers with a vision. A rare opportunity to transform a solid house into your dream home in a truly special neighborhood! Lot Measurements; 33.32 ft x 115.86 ft x 9.41 ft x 9.41 ft x 9.41 ft x 9.41 ft x 9.41 ft x 9.41 ft x 128.34 ft x57.94 ft (id:55499)
Century 21 Percy Fulton Ltd.
K201 - 9 Walder Lane
Richmond Hill, Ontario
Welcome to the prestigious The Hill on Bayview! Experience modern luxury in this brand-new 3 Bedrooms with 2 full bathrooms stacked townhome by Armour Heights Developments. This never-lived-in home boasts a stylish open-concept layout designed for comfort and convenience. Smooth ceiling & Laminate flooring throughout. Modern kitchen w/Extended Cabinet, Quartz Countertop w/ Backsplash & Built-in Appliances. Nestled in a family-friendly community, it's just minutes to Richmond Green Park and close to Costco, Walmart, restaurants, golf courses, and top-rated schools with easy access to HWY 404. Unlimited Rogers IGNITE High-Speed Internet included. Move in and experience the perfect blend of modern living and everyday convenience. You don't want to miss this! (id:55499)
Bay Street Group Inc.
20 - 380 Tower Hill Road
Richmond Hill (Jefferson), Ontario
Amazing opportunity to own a well-established hair salon in a busy plaza, now even more attractive with a brand-new McDonalds boosting foot traffic! Loyal client base with steady walk-ins, experienced staff willing to stay. Two private rooms! Perfect for a stylist or entrepreneur looking to step into a turnkey business. Included: haircutie.com and haircutie.ca domain names, the website (with a third-party inventory management and appointment booking system integrated), web store with paypal payments integrated, established facebook and instagram accounts, salon phone number, no-contract security cameras. (id:55499)
Realty 7 Ltd.
303 - 543 Timothy Street
Newmarket (Central Newmarket), Ontario
Unit 303 at 543 Timothy Street in Newmarket offers a charming two-bedroom, one-bathroom loft in the heart of the city. This well-designed space features an open-concept layout with approx 13' high ceilings, new large windows, and exposed beams that give the loft a unique and modern feel. The unit's bright, airy atmosphere is complemented by hardwood flooring throughout and a spacious kitchen with updated appliances. The two bedrooms offer ample space, and the bathroom is beautifully appointed with contemporary fixtures. Located within walking distance to Main Streets shops and restaurants, as well as the scenic Fairy Lake Conservation Area, this loft offers a great balance of convenience and charm. (id:55499)
Main Street Realty Ltd.
# Room - 38 Proctor Avenue
Markham (Thornhill), Ontario
Fully Furnished a Bedroom in the main floor of a beautiful Upscale house in Thornhill neighbourhood. Close to Public transit. Fully Renovated House with Modern Kitchen, Stainless Steel appliances, Quartz counter tops and Centre Island. Hardwood floor (Carpet free). Large living, Dining room. Beautiful Backyard. One Parking spot is included. Smoke free clean and Well-maintained house. A single female Welcome. All Furnitures and decorative art that are attached belongs to the Landlord and stay in the house. Share Kitchen and Laundry. Tenant pays $100 for all Utilities (Heat, Hydro, Water, internet and one parking on driveway) . (id:55499)
Homelife/bayview Realty Inc.
81 Ennisclare Place
Whitby (Pringle Creek), Ontario
Welcome to 4 Bedrooms 3 Baths Detached 2-storey Corner Lot* Quiet Street * Quartz Counters In Kit & Main Bath *Updated 2nd Floor Bath * Hardwood Floors on Main & Second * Kitchen walk out to private Backyard *Entrance From Garage *Mature Trees Front & Back. Close To Schools, Shopping, Parks, Hwy 401/407 And More. Extras:Ss (Fridge, Stove, B/I Micro, D/W) Washer, Dryer, Elf's, Window Coverings, Central Air, Hwt Rental. Basement Is Not Included In The Lease And Would Rented Separate. (id:55499)
Century 21 Percy Fulton Ltd.
58 Oriole Court
Oshawa (Donevan), Ontario
Welcome to 58 Oriole Court, a stunning turnkey home located at the end of a quiet cul-de-sac in one of the areas most desirable family-friendly neighbourhoods. This fully renovated 3+1 bedroom, 4-bathroom home is packed with high-end upgrades and move-in ready just in time for summer. Sitting on a premium pie-shaped lot with a heated inground pool, hot tub, and separate insulated studio space, it offers the ideal blend of luxury, comfort, and function for modern living.Inside, the open-concept layout is bright and inviting, with elegant hardwood flooring, luxury porcelain tile, and sleek recessed lighting throughout. The designer kitchen is the true heart of the home, featuring quartz countertops, a stylish quartz backsplash, top-tier appliances, and custom cabinetry perfect for cooking, entertaining, or casual family meals. The living area is warm and welcoming with a cozy fireplace and modern finishes that elevate the space.Upstairs, the spacious primary suite offers a peaceful retreat with custom built-in closets and an ensuite bathroom that feels like a spa, complete with heated floors for added comfort. The professionally finished basement adds even more versatile living space, ideal for a media room, guest area, or kids zone.Step outside to your own private backyard oasis newly landscaped with fresh shrubs, a painted deck and fence, and a brand-new driveway. Whether you're hosting summer gatherings or enjoying a quiet night under the stars, the heated pool and hot tub make this backyard feel like a resort. Plus, the fully winterized 11x17 outbuilding with its own electrical pony panel is perfect for a home office, gym, or creative studio.Every inch of this home has been thoughtfully upgraded with timeless finishes and practical features designed to impress. With nothing left to do but move in and enjoy, 58 Oriole Court is a rare opportunity to own a truly exceptional property that checks every box. (id:55499)
RE/MAX Realtron Tps Realty
15 - 10 Liben Way E
Toronto (Malvern), Ontario
Brand New Modern 2-Bedroom 2 Bathrooms Stack- Townhouse Located Next to Malvern Town Centre. Open Concept Living/Dining/Kitchen setup. West-East facing unit offers a lot more Sunlight .Good size Roof Top Terrace, One Underground Parking and a Bike Storage. The Modern kitchen has Stainless Steel appliances, Granite Counter, Close to TTC, Grocery, Shopping, Medical, Dental & Everyday needs. Close to schools, Centennial College, University of Toronto, HWY 401/407. (id:55499)
Century 21 Percy Fulton Ltd.
15 Nautical Way
Whitby (Port Whitby), Ontario
One year old 3 bedroom corner townhouse situated in the quiet neighborhood of Port Whitby. 9' Ceilings. Hardwood floor throughout 2nd floor and broadloom throughout 3rd floor. Gourmet kitchen with granite counter top, stainless steel appliances. Good family sized backyard. Walking distance to Lake Ontario, children park. Nearby shopping, school, public transit, Iroquois Park Sports Centre, Whitby GO Station, Hwy 401. Tenant pays all utilities (hydro, gas, water, hot water tank rental). (id:55499)
Trustwell Realty Inc.
25 Hanson Crescent
Whitby (Brooklin), Ontario
Executive 4 bedroom Tribute 'Fernway' Model situated on a premium 50x115 ft lot with inground saltwater pool & private backyard oasis backing onto green space! Incredible upgrades & finishes throughout this family home with a sun filled main floor plan featuring gleaming hardwood floors including staircase, large format tiles, crown moulding, 9ft smooth ceilings, upgraded lighting & more! Elegant formal living room with front garden views & dining room with coffered ceiling. Chefs dream kitchen complete with quartz counters, built-in appliances including Jenn-Air oven, microwave/convection oven, 36" induction cooktop, exhaust hood & beverage fridge. Large centre island with breakfast bar & pendant lights. Breakfast area with sliding glass walk-out to the landscaped patio, 16x34' in-ground saltwater pool & lush gardens. Impressive family room with soaring cathedral ceilings accented by palladium windows & gas fireplace with custom surround. Convenient office & main floor laundry room with upper/lower cabinetry, quartz counters & garage access. Upstairs offers 4 well appointed bedrooms, all with ceiling fans & great closet space! Retreat in the primary bedroom with walk-in closet organizers & 5pc spa like ensuite with dual vanity, large glass rainfall shower & relaxing corner soaking tub. No detail has been overlooked with the extensive upgrade list including Roof 2010 (35yr shingles), central air 2020, 2nd floor/front main floor windows 2010. Owned hot water tank 2021. Upgraded insulation, 200 amp panel wired for hot tub & central vacuum. Maintenance free exterior with aluminum posts & railings, fibreglass double door entry, insulated garage doors. Situated mins to parks, schools, downtown Brooklin shops & easy hwy 407 access for commuters! (id:55499)
Tanya Tierney Team Realty Inc.
222 - 3121 Sheppard Avenue E
Toronto (Tam O'shanter-Sullivan), Ontario
Wish condos Liberty Development Ltd! Luxury Tower Units, Upgrade 10' Ceiling, Spacious 2 Bedroom 2 Bath 815 Sq.Ft with Balcony! Laminate Fl Throughout! Gorgeous kitchen and bathrooms, boutique-style, brand new condo, excellent location! Minutes to TTC Subway Station and Fairview Mall, Easy Access to HWY 401, 404, Close to all Shops, Banks, Restaurants, Place of Worship, Schools, Convenient Location. Enjoy Lifestyle Amenities Incl. Outdoor Terrace, Ex Rm, Yoga, Studio, Party Rm & Sports L. Suite Incl. 4 S/S Appl, Quartz C/Tops. All Elf, New Appliance, Fridge, Stove, Dishwasher, Washer & Dryer. Central A/C. **EXTRAS** Please provide an Employment letter, rental application, along with referrals, and photo I.D. Will be performing Income Verification and Credit Checks. (Parking & Locker for $250 Extra) (id:55499)
RE/MAX West Realty Inc.
Bsmt - 1816 Gerrard Street E
Toronto (Woodbine Corridor), Ontario
All-Inclusive! Beautiful Basement Apt In The Prime Upper Beach Area. Conveniently Located Near Public Transit, Shopping, And Schools. Just Waiting For You To Bring Your Things And Move Right (id:55499)
RE/MAX West Realty Inc.
1120 - 30 Baseball Place
Toronto (South Riverdale), Ontario
Welcome To Riverside Square- This Brand New, Never Lived In 2 Bedroom Condo Is Located In The Heart Of Riverside/Leslieville. Fully Upgraded! Like Out Of A Magazine! Quartz Counters, Built-In Euro Style Fridge, Stove, D/W, Laminate Floors, En-Suite Laundry, A Spa-Like Bathroom. This Bright And Well Lit Unit Boasts A Large Balcony. Steps To Restaurants, Shops And Trendy Bars. Minutes To Downtown & Easy Dvp Access. (id:55499)
RE/MAX West Realty Inc.
1009 - 8 Tippett Road
Toronto (Clanton Park), Ontario
Welcome To Your Brand New Sophisticated Pied-A-Terre Located In The Desirable Clanton Park-Wilson Heights Community! Developed By Malibu Investments, The Express Condo On The Subway Offers Sheer Convenience By Being Walking Distance To Wilson Subway Station & Close To Major Hwy's, Grocery Stores, Restaurants, Cafes, Great Schools & Yorkdale! Inside This Sunny 659 Sq Ft Unit With A South East Exposure Lies 2 Bedrooms, 2 Bathrooms, An Open Concept Layout Featuring A Spacious Kitchen With Carrera Countertops, Stainless Steel Appliances & Sophisticated Laminate Hardwood Floors! The Cozy Primary Boasts A Lg Walk-In Closet & 4Pc Ensuite With Direct Access To The Balcony While The 2nd Bedroom Across The Hall Shares A 4Pc Bath! Unit Also Fts 9Ft Ceilings Throughout & Tons Of Upgrades Including Blackout Rollers Shades In Both Bedrooms, Frameless Mirror Sliding Doors, 27" Front Loading Washer & Dryer, Frameless Shower Door. White Roller Shades On All Windows W/ 3% Openness In Living Room! Unit Is Also Equipped W/ 1 Underground Parking Spot! Amenities Include Concierge, Court, Private Courtyard W/ Bbqs, Fitness Room With Yoga Studio, Guest Suites & More! (id:55499)
Sam Mcdadi Real Estate Inc.
2590 Yonge Street
Toronto (Lawrence Park South), Ontario
Here's your opportunity to own this restaurant in the Toronto's most affluent neighbourhood: Yonge & Lawrence - a neighbourhood coveted by growing families that want to raise their children in a tranquil and accessible area. This highly customized Indian fine-dine restaurant comes with Starline Hexagon Black Tiles made in Spain, Wallpaper made in Europe, Customized Chandelier & Lights, Customized Furniture & Private Party Room for up to 20 people. With a large frontage facing Yonge St, this restaurant comes with a front patio seating of 15 people, side patio seating of 50 people & indoor seating of 55 people along with the LLBO & a beautiful bar. This restaurant features a very well maintained Kitchen equipped with a 14 ft Hood, Walk-In Cooler, All Brand New Appliances, Huge Separate Prep Area & A Separate Dishwashing Area. Whether you wish to continue the existing concept OR bring in a New Brand, Cuisine, OR Franchise, this location has the visibility, setup, & neighbourhood to make your vision a success. (id:55499)
Century 21 Legacy Ltd.
807 - 135 East Liberty Street
Toronto (Niagara), Ontario
Suns Out Summers On in Liberty Village! Welcome to one of Toronto's most vibrant and dynamic urban communities, where you are just steps away from the waterfront, and seamlessly connected to the city with quick access to TTC, GO Transit, major bike paths, shops, restaurants, Cafe and so much more. Live the lifestyle with top-tier amenities:-Outdoor BBQ Terrace with Breathtaking Lake Views-Fully Equipped Fitness Centre with Floor-to-Ceiling Windows-Professional Business Lounge for Meetings and Brainstorm Sessions-Games room and cozy leisure lounge-Elite Party Room all conveniently located on your floor. Inside the unit:-Soaring 11-foot ceilings-Functional layout-Bright bedroom with a large closet and floor-to-ceiling windows-Sleek integrated appliances-In-suite washer and dryer. Modern comfort, prime location, and unbeatable convenience all in the heart of Liberty Village. (id:55499)
RE/MAX Metropolis Realty
304 - 50 Lynn Williams Street
Toronto (Niagara), Ontario
Welcome to this Gorgeous 1+1 Bedrm and 1 Bathrm Condo in the Sought After Battery Park Condos. Located on the 3rd Floor this Unit has an Open Concept Layout with a Owned Locker on the Same Floor for Convenience. Laminate Flooring Throughout the Unit. Freshly Painted Throughout. Eat in Kitchen has Updated Appliances Such as LG Fridge (2021), GE Dishwasher (2025), LG Microwave (2025), &GE Stove (2025). The Primary Bedrm features a Large Double Window and Closet. Ensuite Laundry with a Whirlpool Washer & Dryer (2022).Den has a Door for the Option of Privacy for an Additional Bedrm or Office. Building has Fantastic Amenities Including an Indoor Pool, PartyRm, Gym, Guest Suites & Concierge. Great Location in the Heart of Liberty Village with Fine Dining, Shops and more. (id:55499)
Mccann Realty Group Ltd.
317 - 35 Saranac Boulevard
Toronto (Englemount-Lawrence), Ontario
Experience upscale living at Cranbrooke Village Condos, nestled in a serene residential neighborhood. Built in 2014, this elegant mid-rise building boasts a sleek, modern design. This rarely available, spacious 3-bedroom layout with over 1100 sqft features a separate dining area and an open-concept, inviting living space with laminate flooring throughout. The primary bedroom offers a generous walk-in closet with windows, adding both space and natural light. Proudly owner-occupied since day one, this condo has been exceptionally well maintained and feels like new! Enjoy the convenience of an oversized underground parking spot located right by the entrance. Amenities include: a fully equipped fitness center, a stunning 10th-floor rooftop deck with BBQs, a party room, visitor parking, bike storage, and an on-site superintendent. This smoke-free building offers easy access to Highway 401, with bus service at Saranac/Bathurst and just minutes to the Lawrence TTC subway station. (id:55499)
Century 21 Leading Edge Realty Inc.
902 - 633 Bay Street
Toronto (Bay Street Corridor), Ontario
Stylish 1-bedroom plus den condo with parking in the prime Bay Street Corridor of Downtown Toronto. This freshly painted unit features a renovated kitchen with granite countertops, ceramic backsplash, and stainless steel appliances. The space is filled with natural light streaming through large windows that offer impressive city views. Building amenities include WiFi in the lobby, rooftop garden with BBQ area, visitor parking, and 24-hour concierge. Excellent location near Dundas Square, Eaton Centre, Financial District, shopping, restaurants, hospitals, University, University of Toronto, and subway access. Ideal for urban professionals or investors.Please note : Single Family Residence, No Smoking, No Roommates, and Pet Restriction. (id:55499)
Royal LePage Signature Realty
1701 - 155 St Clair Avenue W
Toronto (Casa Loma), Ontario
Welcome To The Avenue, One Of Toronto's Most Luxurious And Distinguished Buildings In The Heart Of The City. Unit 1701 Embodies Unparalleled Luxury, Designed By Brian Gluckstein, With The Finest Of Finishes. Multi-Million Dollar Views Of The City Await You As You Enter This Luxurious 17th Storey Corner Suite That Features Multi W/Outs To Terraces And Balcony With North, South And East Views. Measures 2891 Sf. Private Elevator Entry, Custom Downsview Kitchen With High End Built In Appliances, Open To The Eating And Den Areas. Family Rm W/ Gas FP, W/O To The North Facing Terrace. 2nd Br w 3 Pc Ensuite, Custom B/I Closets & Shelves. Primary BR Features 2 W/In Closets with B/I Custom Shelves, 4 Pc Ensuite W Steam Shower And Jacuzzi. Stunning South Views, Custom B/I Closets. Lavish Formal Dining RM And South/East Facing Living RM With W/O To The Terrace. White Glove Concierge & Valet Service, The Best Amenities, 2 Luxury Guest Suites, Gym, Pool, Hot Tub, Sauna, Yoga Room, Party Meeting Room, Car Wash, Etc. Minutes To Yorkville, Forest Hill And Yonge & St Clair. 2 Parking Spots Included, Endless List Of High End Upgrades. (id:55499)
Royal LePage Real Estate Services Ltd.
71 Highbourne Road
Toronto (Yonge-Eglinton), Ontario
Welcome to this stunning 3+1 bedroom, 3 bathroom home, nestled on a picturesque, tree-lined street in highly coveted Chaplin Estates. This meticulously maintained gem, features the perfect blend of timeless elegance and contemporary comfort boasting traditional wood wainscotting, french doors, hardwood floors, and spacious principal rooms, all situated on a generous 40x129 lot. Step into the heart of the home, where the updated kitchen showcases sleek granite countertops, and stainless steel appliances complemented by a cozy eat-in area. Convenient main floor powder room and thoughtfully designed mudroom make daily living a breeze. The expansive family room addition is a true highlight, featuring skylights, and a walkout to a private deck, complete with gas bbq connection, for hosting friends and family. The tranquil primary bedroom, complete with floor-to-ceiling mirrored closets and a 4-piece ensuite bathroom. Two more ample-sized bedrooms feature broadloom and large closets. The sunny office is perfect for remote work, or an additional bedroom, and the basement offers versatile space with plenty of storage. This exceptional home is ideally located just steps away from top-tier schools, the scenic Beltline Trail, local parks, public transit, and a vibrant selection of shops, cafes, and restaurants. Don't miss this wonderful opportunity to live in this sought-after neighbourhood. (id:55499)
Royal LePage Real Estate Services Ltd.
1704 - 5180 Yonge Street
Toronto (Willowdale West), Ontario
Welcome to Beacon Condos! Luxury Condos at the heart of North York with direct underground access to North York Centre subway station. This bright 1bdrm unit boasts 9ft ceilings and an open concept layout. Building amenities include a 24hr concierge, movie theatre, yoga studio, gaming lounge and so much more. Just steps from the building are the lively and hip Uptown restaurants and hotspots. Close to 401. 1 parking spot is included. (id:55499)
Homelife Landmark Realty Inc.



