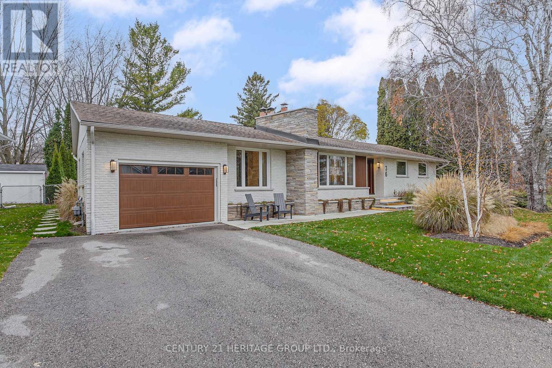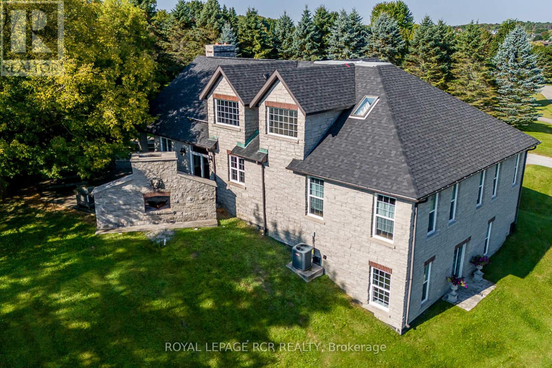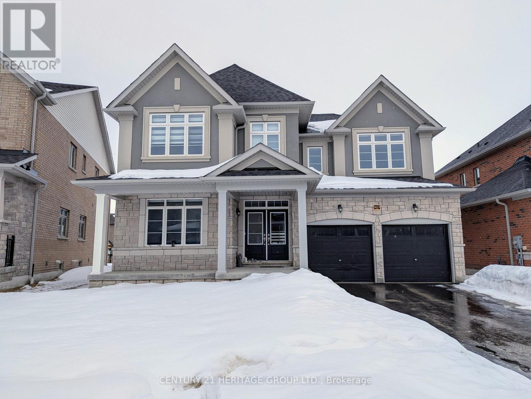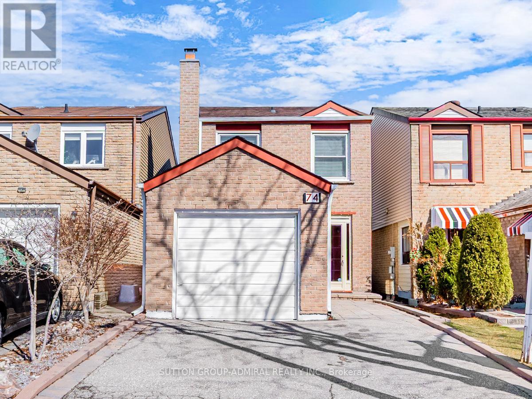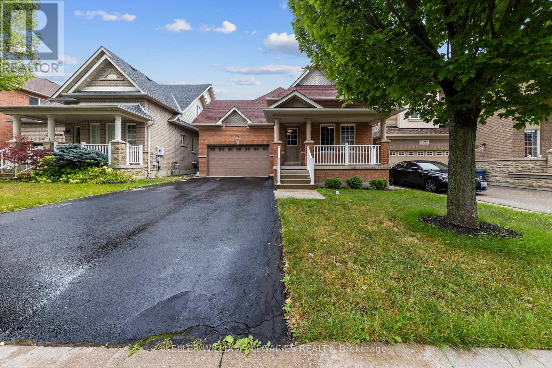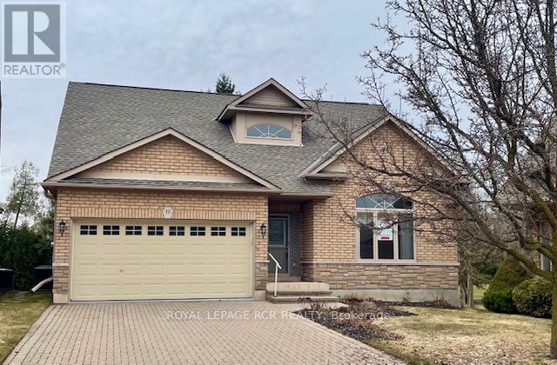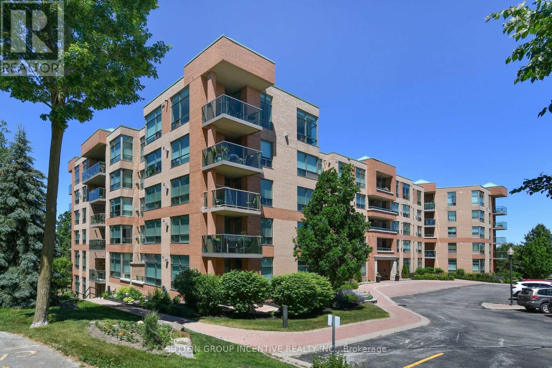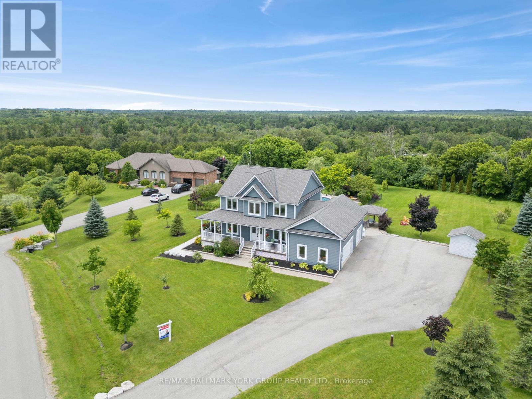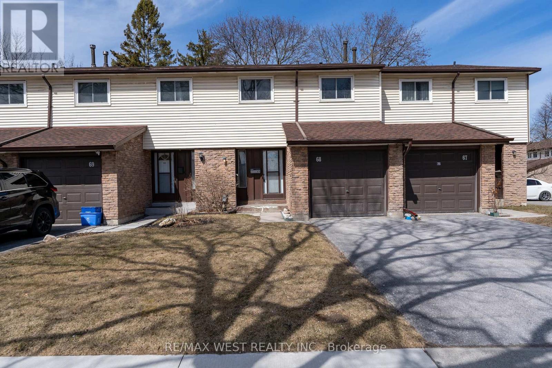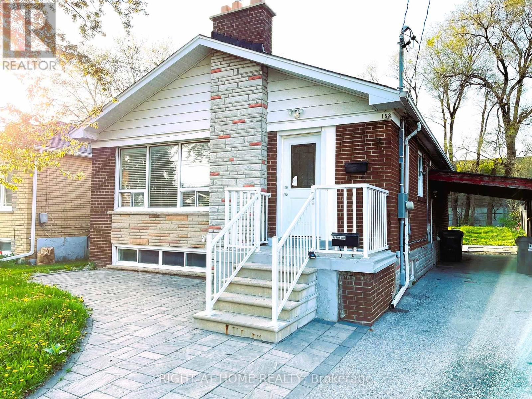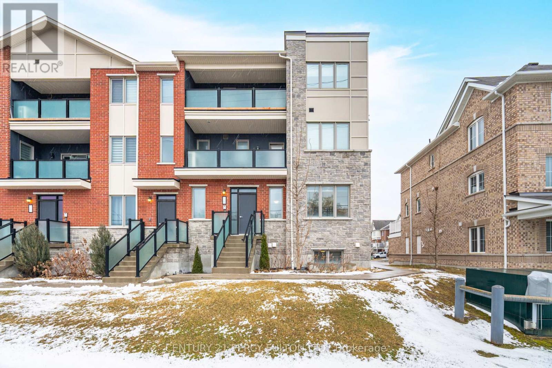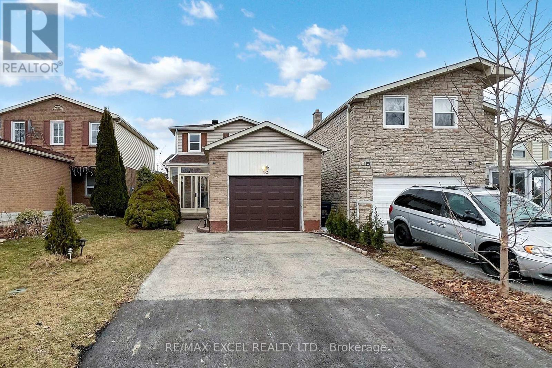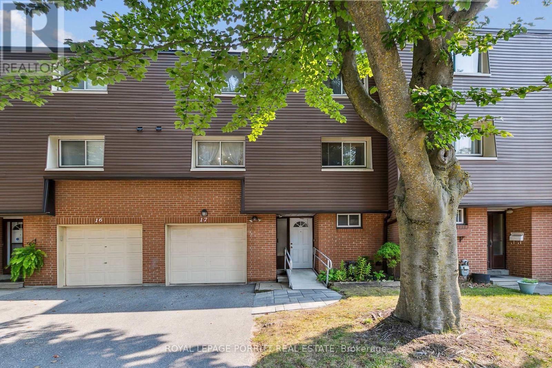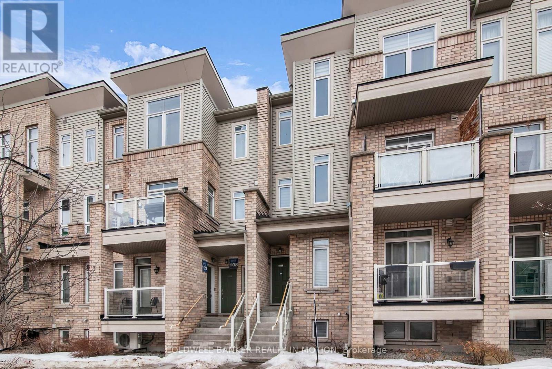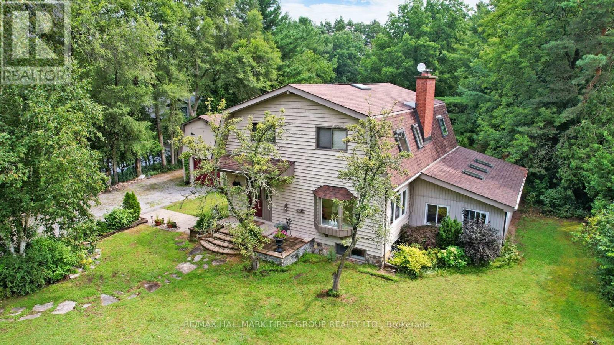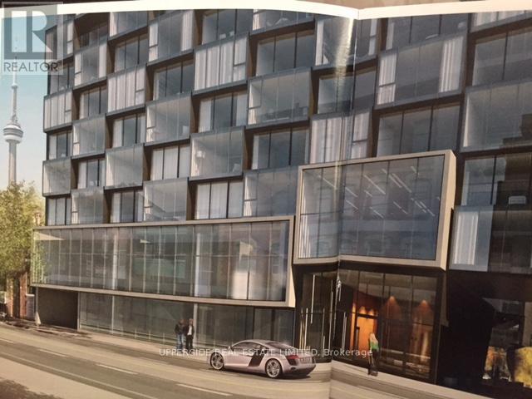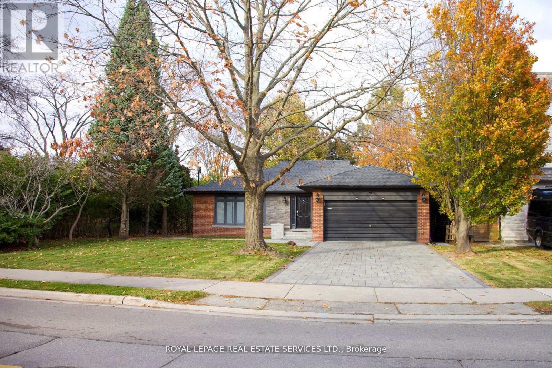74 Attridge Drive
Aurora (Aurora Village), Ontario
Welcome to 74 Attridge Drive in Aurora. A newly renovated 4-bed, 4-bath, all-brick detached home in one of the towns most sought-after family-friendly neighbourhoods! This turnkey home is designed for modern living with luxurious finishes, smart home upgrades, and a backyard oasis. Step inside to gleaming hardwood floors, pot lights, and abundant natural light. The open-concept living and dining areas flow seamlessly into a modern kitchen with brand-new appliances, a breakfast nook, and a walkout to the deck perfect for family gatherings! A separate family room with a cozy fireplace provides a warm retreat. Upstairs, the primary suite features oversized windows, a walk-in closet, and a spa-like ensuite with heated floors. Three additional spacious bedrooms offer ample closet space, and all bathrooms have been fully renovated with sleek, modern finishes. The finished lower level extends your living space with a versatile den, an additional bathroom, and plenty of storage perfect for a home office, guest suite, or playroom. This home includes a brand-new furnace (2024), solar panels that generate monthly income, and an owned hot water tank. Situated on a quiet cul-de-sac, this move-in-ready home is ideally located near top-rated schools, parks, shopping, and transit. Walking distance to St. Andrews College & St. Annes School. Walking distance to Aurora GO Station, Yonge Street, public transit, grocers, and top rated restaurants. Easy access to parks & trails. (id:55499)
Exp Realty
206 Church Street
Bradford West Gwillimbury (Bradford), Ontario
Stunning 3+3 Bedroom Back-Split in Bradford with Resort-Style Backyard! Welcome to this must-see detached 4-level back-split in the heart of Bradford! With 3+3 bedrooms, 3 entrances, and an open-concept design, this home offers incredible versatility for families, multi-generational living, or potential rental income. The modern, renovated kitchen features stainless steel appliances, a gas range, and ample storage, seamlessly flowing into the bright living and dining areas. The primary bedroom boasts a private en-suite & fireplace, while two additional bedrooms upstairs provide plenty of space for family or guests. The lower levels include 3 more bedrooms, making it easily convertible into an in-law suite or income-producing unit with its separate entrance. Step outside into your private backyard oasis, complete with: New Jacuzzi for ultimate relaxation, In-ground pool, New permanent Gazebo with Propane gas fire pit for cozy evenings and a beautifully designed Patio kitchen with New built-in Gas BBQ, Fridge, and Bar sink. This property also boasts a massive workshop & garage. This two-car garage with an enclosed workshop is easily convertible into a three-car garage, with 8 parking spots on the driveway. This home is perfect for families or those who love to entertain. Located just 40 minutes from Toronto, with easy access to highways and all amenities, this is a rare gem you won't want to miss. Come check it out & fall in love. **EXTRAS** 200 AMP service (24), Work shop (5.3 x 2.9m), Heated Garage, CVAC, Patio Kitchen with new built in Gas BBQ (24), Gas Burner Stove, Pool Heater New (21), New Jacuzzi (24), New Permanent Gazebo (24), New Propane Gas Firepit (24) (id:55499)
Exp Realty
36 Marine Drive
Innisfil, Ontario
Discover this luxury turn-key bungalow that offers convenient one-floor living, designed as a forever home by the owner. Located on a spacious 100' x 124' lot just steps to the Lake, minutes to Highway 400 and shopping. It's your peaceful family retreat that's close to everything you want and need. The fully renovated eat-in kitchen boasts a stunning waterfall quartz countertop, ample storage, and views of the landscaped backyard. The sunken living room features a double-sided-wood burning fireplace, creating a warm ambiance, while the dining room faces the other side of the fireplace and is perfect for gatherings. Primary suite serves as a private retreat, connected to a spacious dressing room, a walkout to the hot tub, and a luxurious ensuite bathroom with a double shower and soaker tub. The second bedroom on the main floor could be a home office. Main-floor laundry makes this home a one-floor living environment. The basement has potential for a separate entrance. It includes a cozy family /rec room with a second wood-burning fireplace, two bedrooms, with egress windows, a full bathroom, rough-in for a infrared sauna and exercise room. Solid surface flooring throughout, upgraded interior doors and hardware, updated windows in living space, and quality garage door with opener plus front entry door. Exterior is complete with outdoor lighting, a concrete walkway, EV charging station in the garage. Also, just in case the hydro goes down there is a generator to keep the family life running smooth. This home is a rare find in a desirable location. (id:55499)
Century 21 Heritage Group Ltd.
58 Stevenson Street
Essa (Angus), Ontario
Elegant family home in family friendly Angus! Spacious open concept design with 4 bedrooms & 3 bathrooms. A fabulous kitchen layout perfect for the home chef & entertaining; featuring an oversized breakfast bar, pantry, stainless steel appliances and gas range. The main floor features hardwood flooring, French doors leading to the backyard & powder room. On the 2nd level you will find a spacious primary bedroom with 4 piece ensuite, w/i closet with multiple storage options (including shoes!) and a surprise laundry room behind the feature wall! The 2nd floor is rounded out with 3 more great sized bedrooms and 4 piece bath. Perfect man cave/ dbl car garage with inside entry. Unfinished basement awaiting your final touches with rough in bath. Fully fenced & landscaped backyard, gazebo, BBQ hut and inground sprinklers ready for summer entertaining! Convenient location on quiet street: close to shopping/amenities, schools, Base Borden and 15 minutes to Barrie. (id:55499)
Coldwell Banker The Real Estate Centre Brokerage
48 Rosena Lane
Uxbridge, Ontario
Exquisite, fully finished 2-storey home in a prime Uxbridge neighbourhood with 3,686 Sq Ft (Per MPAC) of luxury living! This gorgeous family home exudes elegance, comfort, and sophistication in every detail. The kitchen is a chef's dream, outfitted with Bosch appliances, 6 burner gas stove, built in coffee maker, custom cabinetry, and sleek quartz countertops. A large island offers both workspace and an area for casual dining, the space flows seamlessly into a formal dining area and living space. With 9' ceilings on the main floor and an abundance of windows, natural sunlight floods every space. This home features 4 large impressive bedrooms, including a large office on the main floor. The Primary retreat boasts a 5-piece updated ensuite with rain shower heads, new tiles and a glass shower, soaker tub, vanity, and toilet, providing a spa-like experience at home. The spacious second bedroom features a 3-piece ensuite and a walk-in closet with a built-in organizer. Two additional generously sized bedrooms, each with walk-in closets and built-in organizers. Fully finished basement offering a large entertainment area and rec room, to create the perfect space for family and friends. An additional 2-piece bathroom for added convenience. Extra storage space, including a cold room, ensuring theres plenty of room for all your seasonal and storage needs. This home is situated in a prime location, providing a peaceful retreat while still being close enough to the heart of Uxbridge to enjoy its vibrant community. Uxbridge is known for its friendly atmosphere, excellent schools, and beautiful surroundings, making it the perfect place to raise a family or settle down for those who appreciate the balance of suburban tranquility and proximity to city amenities. (id:55499)
RE/MAX All-Stars Realty Inc.
1 Potter Crescent
New Tecumseth (Tottenham), Ontario
*End-Unit Townhouse with No Neighbours Behind!* This beautifully maintained, move-in-ready home offers privacy, space & modern comforts. The bright, open-concept main floor features a spacious foyer with garage access & a convenient powder room, eat-in kitchen with all appliances included, & a large great room perfect for entertaining. Upstairs, you'll find three generously sized bedrooms & a stylishly updated four-piece bathroom. The fully finished basement adds even more living space with a cozy rec-room complete with an entertainment system, including a TV with wall mount, surround sound, & a bar fridge, along with a dedicated office space, an additional powder room, & utility room. Outside, the massive fully fenced corner lot backs onto a beautiful park, offering stunning views & no rear neighbours. Located within walking distance to shopping, downtown, & schools, this home truly has it all...just unpack & enjoy! (id:55499)
Homelife Emerald Realty Ltd. Brokerage
Homelife Emerald Realty Ltd.
40 William Street
New Tecumseth (Alliston), Ontario
Bring the family! In-laws/multigenerational! Large double lot in a mature established Alliston neighborhood. Severance available upon municipal application and approval. This solid two-storey home has been recently updated with a new roof, windows, and more. It offers four bedrooms, two bathrooms, and a finished lower-level recreation room. The oversized two-car garage provides ample storage and parking. Conveniently located near schools, parks, and Stevenson Memorial Hospital, with easy access to shopping, restaurants, and the New Tecumseth Rec Centre. (id:55499)
Coldwell Banker Ronan Realty
3990 Mount Albert Road
East Gwillimbury (Sharon), Ontario
Welcome to 3990 Mt. Albert Rd a large custom built sidesplit sitting well back from the road on a glorious 10 acre tree lined parcel, heated by natural gas and under 10 minutes to Newmarket and the 404 hwy. Sit on the back deck and enjoy full sun and a view for miles in this completely private setting. Tons of room for a large family including 5 bedrooms above grade and a primary bedroom with ensuite and walk in closet. This home has never been sold before and sparkles with pride of ownership including custom kitchen with island, granite counters, backsplash, double built in ovens and also features gleaming hardwood floors, pot lights, custom built-ins, multiple walk outs including garage access to an oversized two car garage. No problem holding large family gatherings in this home or surrounding property, enter down the long paved horseshoe driveway and there is room for everyone to explore or just sit and relax under towering mature trees surrounding the home. Country living at its BEST! Move in this spring and start enjoying all of your new surroundings. (id:55499)
Royal LePage Rcr Realty
128 Milby Crescent
Bradford West Gwillimbury (Bradford), Ontario
Client Remarks Absolutely Stunning 7 Yrs Old Detached House In Prestigious Bradford Neighborhood. 9' Ceiling & Hardwood Floor On The Main Floor. Open Concept Kitchen W/ Granite Counter & Maple Cabinet. Walk-Out From Breakfast Area To Pool-Size Backyard. 4 Bedrooms W/ 3 Baths, Primary Bedroom W/ 4 Pc Ensuite & W/I Closet. Meticulously Maintained, Move-In Condition. Rough-In Cvac. Spacy Basement W/ Rough-In Washroom. Close To Schools, Transit, All Amenities & More! Future 400-404 Connecting Link Just One Block Away! (id:55499)
Right At Home Realty
1923 10th Line
Innisfil, Ontario
MULTI-GENERATIONAL LIVING ON 1.3 ACRES WITH A FULL SECONDARY DWELLING! This exceptional property, located just outside the charming community of Stroud, offers serene country living and city convenience. This multi-residential and multi-generational entertainers' home features over 8,500 sq. ft. of finished living space, including a fully finished main house, a pool house, and separate studio space, making it truly one of a kind. The main house features a warm and elegant interior with 5 bedrooms, 4 bathrooms, updated flooring, and a desirable layout with multiple walkouts, perfect for entertaining. The kitchen boasts butcher block counters, white cabinets, and stainless steel appliances. The second floor primary suite impresses with a private entertainment area, sitting area with a fireplace, private balcony, office area, and ensuite with walk-in closet and in-suite laundry. The lower level is highlighted by a traditional wooden wet bar and spacious recreation room. Ideal for extended family, the pool house is an approved accessory dwelling and features exotic tigerwood flooring, skylights, a wall of windows overlooking the pool, a spacious living room with vaulted ceilings and a wet bar, a full kitchen, 2 bedrooms, and 2 bathrooms. The pool house also has a 690 sq. ft. basement with plenty of storage and its own gas HVAC and HWT. The bonus studio space welcomes your creativity and offers an open-concept design. Enjoy an in-ground pool, expansive stamped concrete patio, multiple decks, and plenty of green space for family events and activities. Additional amenities include a paved area for a basketball court and an ice rink, exterior lighting, a sprinkler system, and 2 storage sheds. The property has 800 Amp service and a side gate offering access to drive to the backyard, which is the perfect spot to park the boats or toys. (id:55499)
RE/MAX Hallmark Peggy Hill Group Realty
3810 Front Street
Uxbridge, Ontario
Rare custom-built stone Bungaloft 1.27 private and mature treed acres with a high-elevation and excellent views nestled into a desirable South Goodwood Estate location. Enter into the expansive twenty-foot ceilings in the beautiful great room with a massive hand crafted floor to ceiling stone and brick fireplace. Perfect layout with main floor primary bedroom suite complete with walk-in closet and 5pc ensuite, double sinks and a luxurious soaker tub. The kitchen features stunning light with large windows, travertine floors, stone countertops and amazing storage. The second floor offers three additional bedrooms and another full bathroom. The walk-out basement is perfect for multi family living and offers large completely above grade windows, a separate entrance, a theatre room and a rec room that is big enough for a full-size pool table, a seating area and gas fireplace roughed in. The exterior space is an entertainer's dream with an expansive stone patio, outdoor stone kitchen, fireplace and hot tub, mature tress and relaxing country views (id:55499)
Royal LePage Rcr Realty
1623 Corsal Court
Innisfil, Ontario
Beautiful & Spacious 3659 Sq Ft Luxury By Fernbrook "The Breaker" Model In Prestigious Belle Aire Shores Community. Premium Pie Shaped Lot (Wider At Back). 6 Car Parking. No Sidewalk. Kitchen Features Quartz Countertops, White Cabinets, Chefs Desk, Centre Island With Breakfast Bar & Servery Room With W/I Pantry. W/O To Deck. Bright Family Room W/ Gas Fireplace. Plenty Of Room With 5 Bedrooms! Primary Bedroom W/ 5Pc Ensuite & His/Hers Closets. Laundry Room On 2nd Floor! Basement Has Cold Cellar & 3Pc R/I. Garage Access Thru Mudroom. The Exterior Features A Combination Of Brick, Stone, And Stucco. Minutes Away From Beach, Walking Trails, Shopping, Big Cedar Golf & Country Club And Marina (id:55499)
Century 21 Heritage Group Ltd.
1242 River Road
Bradford West Gwillimbury, Ontario
Welcome home! This charming, 3 bedroom, 1 bathroom, ranch-style country home, sits peacefully on a stunning half acre lot surrounded by mature trees & beautiful rural views! Experience the breathtaking sunsets and peacefulness of this one-of-a-kind property. Equipped with a true country kitchen, wrap around porch, wood burning fireplace & pellet stove, 2-car garage, 4-car private driveway, energizing natural light, endless privacy and more! Perfect for any family, professionals, retirees and outdoor enthusiasts. Mins to highway 400, downtown Newmarket, shopping, hospital, local schools, trails and more! (id:55499)
Keller Williams Realty Centres
74 Bob O'link Avenue
Vaughan (Glen Shields), Ontario
Beautiful Detached 3 Bedroom 3 Bathroom Home In A Highly Desirable Family Friendly Neighborhood In Vaughan. Upgraded Eat-in Kitchen (2020) With Newer Cabinets And Stainless Steel Appliances, Good Size Living Room Combined With Dining Room. Upgraded Kitchen Light Fixtures (2020). Upgraded Roof (2020). Finished Basement With Wet Bar, Cold Room And 3 Piece Bathroom. Minutes Away From Good Schools, Beautiful Park With Plenty Of Trails, Playgrounds. Close to TTC, York University Subway, Vaughn Mills, Home Depot, Walmart, Superstore, and Major Highways 400/401/407/7....OPEN HOUSE THIS SATURDAY 2:30-4:00 PM !!! (id:55499)
Sutton Group-Admiral Realty Inc.
93 Chateau Drive
Vaughan (Vellore Village), Ontario
**PRICED TO SELL** Welcome To This Beautifully Updated 3-bedroom, 3-bathroom Bungaloft In The Highly Sought-After Neighbourhood Of Woodbridge. This Home Is Sure To Impress With Gleaming New Porcelain Tiles Throughout The Main Floor & Bathrooms, Creating A Bright & Modern Feel Thats Both Stylish & Easy To Maintain. Enjoy Cooking In The Newly Updated White Kitchen, Featuring Sleek Cabinetry, Modern Finishes, & Plenty Of Counter Space. The Open-Concept Living & Dining Areas Are Perfect For Entertaining, With Large Windows That Allow Natural Light To Flood The Space. Step Outside To A Low-Maintenance Backyard With A Concrete Patio Ideal For Outdoor Dining, Relaxing Or Hosting Friends & Family. 3 Generously Sized Bedrooms, Including A Primary Suite With Walk-In Closet & An Ensuite Bath. Full 2-Car Garage. Nestled In A Quiet, Family-Friendly Neighborhood, 93 Chateau Drive is Moments Away From Schools, Vaughan Hospital, Shopping, Kortright Centre and Much More. Whether You're Downsizing Or Looking For A Family-Friendly Home, This Rare Bungaloft Offers The Perfect Combination Of Modern Updates & Comfort. Don't Miss Your Chance To Own This Stunning Home, Schedule You're Showing Today! (id:55499)
Keller Williams Legacies Realty
10 Forest Link
New Tecumseth (Alliston), Ontario
Welcome home to 10 Forest Link - a spacious bungaloft backing onto a beautiful golf course location in Briar Hill. Situated on a quiet, dead-end street, this home will check a lot of the boxes on your wishlist. The cathedral ceilings and fireplace are wonderful features in the large but cozy great room overlooking the back deck. Tucked away on the main floor is a generous primary suite with brand new carpeting, a walk-in closet with organizers, and a 4 pc ensuite bathroom. Do you need space to host your dinner parties - check out the separate dining room overlooking the front gardens. The eat-in kitchen features a walk out to the generous deck area - complete with electric awning and gas BBQ hook up. The main floor also features a laundry room with direct entry to/from the double car garage. The loft area features a private bedroom with 3 pc ensuite and an area that would be perfect for a home office, a den or hobby room. The professionally finished lower level offers more incredible spaces. Whether you are quietly relaxing or entertaining family or friends, the family room with a fireplace, a wet bar area and walk out to the covered patio are wonderful spaces to stretch out in. There is another bedroom with a semi 3 pc ensuite, another office or den area and tons of important storage space on the level. **Extras: Beautiful golf course location with west facing deck perfect for sunsets! Double car garage, walk out to covered patio area on lower level. Many rooms freshly painted, new carpet in primary bdrm, roof 2018, outdoor staircase reconstructed 2023.** (id:55499)
Royal LePage Rcr Realty
101 - 460 William Graham Drive
Aurora, Ontario
Welcome to "The Meadows of Aurora" and the Exquisite Treasures that Await. This 55+ Christian Community is situated on 25 Acres of Luscious Landscaping combined with Natural Habitat overlooking Forestry along with the Natural Trail Circling the Beautiful Pond with a Serene, Calming Fountain. This Resort-Style Living offers only the Finest, Featuring a Multitude of Amenities. The very popular 'Frontenac Model' is 1050 sqft. of Spacious Living at its' Finest. The Open Concept Dining & Living Rooms overlooks the Generous Sized Terrace for Your Restful, Outdoor Living. Retire to your Very Private, Primary Retreat complete with a 4 piece Ensuite and Walk-in Closet. The Generous-Sized Second Bedroom has a Large, Double closet that also Overlooks the Spacious Terrace. The Gourmet Kitchen boasts Quartz Counters, a Large Pantry, a Chimney-Style Range Hood & Built-In Appliances that will satisfy the Novice Cook to the Skillful Chef. Enjoy the Convenient Powder Room and the Full Sized Washer & Dryer in your Separate Laundry Room. The Outstanding Amenities include a Theatre-Like Grand Hall with a Baby Grand Piano, an Art Room, Multiple Leisure Areas, Many Rooms offering Kitchen Facilities, A Cafe with Pizza Oven, a Gorgeous Dining Room, a Wellness Centre, a Hair Salon, just to name a few. The Placate Park-like Setting is sure to please with the Outdoor Covered Patio, 2 Gazebos, Plenty of Manicured, Colourful Flower Beds plus the Abundance of Birds add to the Peace and Tranquility to this Picturesque Property. PLEASE NOTE ... TAXES ARE INCLUDED IN MONTHLY FEES & NO LAND TRANSFER TAX WITH PURCHASE (id:55499)
Century 21 Heritage Group Ltd.
110 - 4 Briar Hill Heights
New Tecumseth, Ontario
Great groujd floor unit with both a patio and a balcony surrounded by gardens and mature trees. Enjoy the many upgrades icluding hardwood floors, granite counter tops, renovated bathrooms and a new furnace/air conditioner in 2022. Add to this the stainless steel appliances, fairly new stacked washer/dryer, ceiling fans, updated kitchen cupboards with under cabinet lighting and you will be pleased to call this unit home. (id:55499)
Sutton Group Incentive Realty Inc.
26 Kemano Road
Aurora (Aurora Heights), Ontario
Extremely Bright Open Concept 4 Bedroom South Facing Backsplit On Lrg Lot In Aurora Heights. Hardwood Flrs On Main & Upper Levels. Renovated Kitchen with Quartz countertop & High End stainless Steel appliances, Stainless Steel Double Sink ,Renovated Bathrooms.Smooth Ceiling With Beautiful Crown mouldings and Lots Of Pot Lights, Lower Level Has Rooms Perfect For Home Office Or Study. Finished Bsmnt W/ Large Rec Room & Storage Room .Front Yard Boasts Perennial Low Maintenance Garden, Fully Fenced Backyard ,Room For 5 Car Parking On Driveway. All In Heart Of Aurora Close To Shops, Transit & Community Centres. (id:55499)
RE/MAX Hallmark Realty Ltd.
27 Bagshaw Crescent
Uxbridge, Ontario
Discover an executive home in a private rural enclave, offering 1.9 acres of gently sloping land surrounded by lush trees and stunning sunset views. This remarkable property features a almost-new geothermal furnace for efficient heating and cooling, providing year-round comfort, and a drilled well. The entertaining area is a showstopper, with a four-level design surrounding the oversized in-ground heated pool, complete with a charming gazebo and cabana, perfect for hosting unforgettable gatherings or simply unwinding in style. Inside, the open-concept main floor showcases elegant bamboo flooring and granite countertops, combining modern sophistication with natural charm. The cozy bedrooms and fully finished basement feature cork flooring, offering comfort and sustainability. The luxurious primary bedroom includes his and her closets, a private walkout balcony, and a spa-like ensuite with his and her sinks and a two-person soaker tub. The main floor bathroom boasts a jacuzzi tub, perfect for relaxation after a long day. A spacious home office with a built-in desk caters to modern living needs, providing an ideal space for remote work or creative pursuits. Located in a friendly neighborhood with excellent schools and just 20 minutes from the 404, this home seamlessly blends serene rural living with executive luxury. Dont miss this extraordinary opportunity! **EXTRAS** Fridge,stove,d/washer,existing washer&dryer,freezer in bsmt,all window coverings,propane for stove & 2 fireplaces,fiber gigabyte internet,riding lawnmower,lawn sweeper,snow blower,colored muskoka chairs in bkyd, pool equipment (id:55499)
RE/MAX Hallmark York Group Realty Ltd.
18 Hawthorne Drive
Innisfil, Ontario
Welcome to your new home. Located in the vibrant adult community of Sandycove Acres South. This 3 bedroom, 1 bath Royal model is move in ready and has a quiet, economical heat pump to keep your electrical bills low (2021). Updated in 2015 with kitchen cupboards, laminate flooring in the living room, dining room and hallway with carpet in the 3 bedrooms. A large front covered porch with pot lights (2021) and updated bathroom shower unit. Water purification, water treatment and new hot water heater (all under contract). 2 car parking with easy access to the front door. Sandycove Acres is a lifestyle community close to Lake Simcoe, Innisfil Beach Park, Alcona, Stroud, Barrie and HWY 400. There are many groups and activities to participate in, along with 2 heated outdoor pools, community halls, games room, fitness centre, outdoor shuffleboard and pickle ball courts. New fees are $855.00/mo rent and $135.69/mo taxes. Come visit your home to stay and book your showing today. **EXTRAS** Portable dishwasher is hard plumbed in and not moveable. (id:55499)
Royal LePage First Contact Realty
5282 Concession Rd 6
Adjala-Tosorontio, Ontario
This property will definitely check all of the boxes. Well maintained custom all brick bungalow nicely set on just under an acre. Multiple walkouts to beautifully landscaped yard. Large family sized kitchen boasts lots of cupboard space, separate pantry, breakfast bar, open concept to living /dining rooms. Front foyer is grand and has lots of room for all family with closet. It flows nicely to the sunken great room complete with vaulted ceiling, beautiful views, w/o to deck. Master has renovated ensuite and roomy closets. 3 more generously sized bedrooms with closets and newer windows. Looking for lots of parking on paved driveway? check! How about a 25 x 45 workshop fully heated and insulated, with large front canopy, cement floors, full hydro and 2-8 ft electric doors? All this located 5 min to Alliston 20 min to Barrie. Lots of hiking and trails at Provincial Park close by. Don't delay! (id:55499)
Royal LePage Rcr Realty
97 Feint Drive
Ajax (Northwest Ajax), Ontario
Welcome To This Stunning Detached Home On A Premium Deep Lot With No Neighbors In The Back! Featuring Stone And Brick Front With A Double-Door Entry, This Home Boasts An Open-Concept Layout With Pot Lights Throughout The Main Floor. Enjoy Elegant Crown Moulding (Excluding The Living Area), Upgraded Baseboards, And A Spacious Family Room With A Cozy Fireplace And Built-In Shelves. The Updated Kitchen Is A Chefs Dream, With A Custom Quartz Countertop, A Server Area With A Wine Rack, And A Walkout To The Deck From The Breakfast Area. The Second Floor Offers An Open-Concept Office With Built-In Shelves, A Large Primary Bedroom With A Luxurious 5-Piece Ensuite (Quartz Countertop, Glass Shower, And His & Her Walk-In Closets), Plus Three Additional Spacious Bedrooms Two Sharing A Semi-Ensuite And One With Its Own Bath. The Finished Walkout Basement Is Perfect For Entertaining, Featuring A Rec Room, Media Area, Bedroom, Wet Bar, And A 3-Piece Bath, All With Laminate Flooring And Pot Lights. Additional Highlights Include A Main-Floor Laundry, An Oak Staircase, Fresh Paint, Garage Access From Inside The Home, A Newer Garage Door, And No Carpet Throughout. Located Close To Schools, Parks, Shopping, Durham Transit, And Easy Access To GO Station, Hwy 401, Hwy 407. A Must-See Home! This Home Is A True Gem Don't Miss Out! **EXTRAS** S/S Fridge, S/S Gas Stove, S/S Range Hood, S/S Dishwasher, S/S Microwave, S/S Toaster, Washer, Dryer, Central AC, Central Vac, Fridge In Basement, Gazebo & Shed In The Backyard, Garage Door Opener & All Light Fixtures. Hot Water Tank Is Rental (id:55499)
RE/MAX Realtron Ad Team Realty
745 Glengrove Street
Oshawa (Northglen), Ontario
Welcome to your dream lease in vibrant North Oshawa! This beautiful LEGAL main floor 3-bedroom, 1-bathroom home perfectly combines modern living with a fantastic location. Ideal for families and professionals alike, this gem is just steps away from top-rated schools, lush parks, and recreational facilities, including a golf course and curling club! The stylishly updated kitchen features contemporary finishes, stainless steel appliances, and ample counter space, making it a chef's paradise. Enjoy meals in the cozy dining area or unwind in the spacious living room, perfect for relaxing after a long day. Three well-appointed bedrooms offer comfortable retreats for everyone, with plenty of closet space and large windows. The modern bathroom has been thoughtfully renovated, providing a spa-like experience for your daily routines. Location couldnt be better! Youre just minutes away from the Oshawa Centre Mall, offering a delightful array of shopping, dining, and entertainment options. With parks and recreational facilities nearby, outdoor enthusiasts will be in paradise!Dont miss out on this exceptional opportunity to lease a beautiful home in one of Oshawas most desirable neighborhoods. Schedule your private viewing today and experience the perfect blend of comfort, convenience, and community! (id:55499)
RE/MAX Rouge River Realty Ltd.
68 - 222 Pearson Street
Oshawa (O'neill), Ontario
Welcome to this spacious four-bedroom home in the heart of Oshawa. 1782 square feet of living space over three levels. Large principal rooms. This home awaits your design touches. Close to shopping, Costco, mins to the 401 and transit. Roof and Garage shingles 2023. (id:55499)
RE/MAX West Realty Inc.
1193 Corsica Avenue
Oshawa (Eastdale), Ontario
This charming, Cozy, Corner 3+1 bedroom and 3 full bathroom home built on a huge 55 X 115 lot, comes with a fully finished basement and is ready to welcome its new owners. This versatile home offers modern upgrades, ample parking for 5 cars, and an expansive backyard, perfect for families, down-sizers, or investors. Step inside to discover a bright, carpet-free interior featuring hardwood flooring throughout and recently renovated bathroom. The updated kitchen is clean and modern, comes with stainless steel appliances and a gas stove. The lower level provides added flexibility with a cozy second living space, a full size bedroom, fire place and a 3 piece bathroom with Jacuzzi tub. Outdoor space has a garden shed and backyard gazebo which comes with 9 piece dining and 4 piece conversation set with it. Incredible location - Walking distance to Schools, shops, restaurants, transit and easy commute to 401 and 407. Square ft taken from MPAC. (Carpet in basement bedroom will be replaced prior to closing). Motivated seller... (id:55499)
Housesigma Inc.
47 Crombie Street
Clarington (Bowmanville), Ontario
Location! Location! Location! Backing on Forest with Privacy Plus! Welcome To 47 Crombie Street In One Of Bowmansville's Most Desirable New Neighborhoods! This Absolutely Beautiful 4 Bed, 4 Bath Home Boasting Nearly 3,000 S/F Is Turn-Key & Ready To Move In! Featuring 9 Foot ceiling On Main Floor! Hardwood Throughout The Main Floor! Cozy Gas Fireplace! Walk-Out To Spacious Backyard Backing On To Greenspace/Trees! Unspoiled Basement W/ Separate Walk-Out!! (Perfect For Future In-Law Suite), 4 Spacious Bedrooms Upstairs Each W/ Ensuite/Semi-Ensuite Including A Primary Bedroom Retreat W/ Walk-In Closet & 5Pc Ensuite!! Close To Parks, Trails, Transit, Downtown Historic Bowmanville & More! Spiral Hardwood Staircase with upgraded handrail! (id:55499)
Century 21 Leading Edge Realty Inc.
182 Crocus Drive
Toronto (Wexford-Maryvale), Ontario
Discover Exceptional Value in a Prime Location and Desirable Community Of Wexford-Maryvale. This property offers the perfect blend of charm and functionality in this traditional well-maintained 3+2-bedroom, 2 bathroom brick bungalow, with endless possibilities for all types of buyers. The basement in-law suite is accessible via a separate entrance, it boasts a large living space with 2 bedrooms, laminate flooring throughout, an open concept kitchen, 3 piece bathroom and larger windows to allow plenty of natural light into the space. Two separate laundry facilities provide complete separation and convenience. Located minutes away from important amenities such as Shopping centers, Costco, medical centers, schools, parks, 401, 404 and DVP. With recent moderate updates, newer AC (2023), fridge (2023), new 200A Eaton electrical panel, flooring throughout the main floor and fresh paint, This house is ready to be called your home! ***Home Inspection Report Is Available Upon Request*** (id:55499)
Right At Home Realty
301 - 1148 Dragonfly Avenue
Pickering, Ontario
*Stunning 2 Level End-Unit Stacked Condo Townhouse * 3 Bedrooms * 3 Baths * 2 Car Parking In Driveway & 1.5 In Garage * Pickering Seaton Area * 9 Ft Ceilings on Main * Open Concept * Kitchen with Centre Island, Quartz Counters and Walk-Out to Balcony * Oak Stairs * Primary Bedroom on Main Floor with 4 Pc Ensuite * 1 Bedroom with 4 Pc. Ensuite On Lower Floor * Entrance Through Garage * No Restrictions on Pets * Close to Hwy 407, Parks, Trails, Places of Worship, Pickering Golf Course, Shops & More (id:55499)
Century 21 Percy Fulton Ltd.
601 - 1525 Kingston Road
Pickering (Town Centre), Ontario
LOCATION LOCATION LOCATION. Must See!!! A rare CORNER UNIT Townhome which is still under Tarion warranty. Incredible 9Ft Ceiling Almost Brand New 2 Storey unit is designed to provide you with a sanctuary of comfort and style. Galley style kitchen, walk through to a separate dining area, bright and spacious living room with a walk-out to the balcony. Primary bedroom features with 4 piece ensuite. Ensuite laundry room with storage w/1 Garage Parking. Built by Award Winning Builder, Daniels. Open Concept w/ tiles in Kitchen & Laminate Floor Throughout Living Room ,Walk out To Patio, Modern Design Kitchen with a kitchen island, Spacious Terrace,Stainless Steel Appliances . Within 5-6 minutes drive from Pickering GO Station, Hwy 401,Pickering Town Centre, Grocery, Medical Care, Dining, Recreation Centre, Transit at doorstep,Parks & Schools. Maintenance fee also include water bill. (id:55499)
Century 21 Kennect Realty
52 Maresfield Drive
Toronto (Milliken), Ontario
Amazing Opportunity To Own This Bright Spacious 3+2 Brs 4 Baths Sweet Detached Home In Desirable The Heart Of Milliken.Located On A Quiet & Family Oriented Street Close To All Amenities,Don't Miss!!***Fresh Painted*Bright And Spacious, Perfect Functional Layout.Main Fl Hardwood Flr* Large Open Concept Living Room Combined W/Dining RM O/L Fully Fenced Private Yard***Family Sized Kitchen Combined W/Eat-In Breakfast Bar * *Brand New Engineering Wood Flr @2nd Level***Gracious Sized Brms,Prim Br W/Large Closet and 3 Pc Ensuite Bathroom.Finished Basement/2 Rms/Potential Kitchen/3Pc Bath/Laundry.Wide Driveway 4 Cars Parking .Beautiful Fully Fenced Backyard Enjoying The Peace & Privacy.Excellent Investment/Income Property Or Live-In.Walk To Parks, Schools,Close To Pacific Mall, Grocery, Supermarkets, Restaurants, Community Centre,Shops, Go Transit, 24Hr Ttc... (id:55499)
RE/MAX Excel Realty Ltd.
17 - 1415 Fieldlight Boulevard
Pickering (Liverpool), Ontario
Spacious 5-Bedroom Townhome In A Prime Pickering Location! Boasting 1995 Sq Ft, This Property Is One Of The Largest In The Neighbourhood. Enjoy An Updated Kitchen, Freshly Painted Walls, And New Laminate Flooring Throughout. The Main Floor Offers Convenient Laundry, While The Finished Basement Features A Full Washroom. Flooded With Natural Light, This Home Is Perfect For Families. Ideally Situated Minutes From The 401, With Easy Access To The Mall, Movie Theatre, Schools, Parks, Transit, And More. Dont Miss Out On This Rare Gem! (id:55499)
Royal LePage Porritt Real Estate
143 Baycliffe Drive
Whitby (Williamsburg), Ontario
Gorgeous Family Home Located In The Highly Desirable Community Of Williamsburg. This Beautiful Home Has It All Including Spacious Kitchen W/ Granite Counter Tops Open To Family Room With Electric Fire Place, A Large Deck Extends The Comforts Of Inside To The Out,Mstr Bdrm W/4 Pc Ensuite & W/I Closet, The 2nd Floor Family Room Can Be Converted To The 4th Bedroom, Updated Lighting, Fully New Finished Basement W/ Large Recreation(2021). Furnce(2020), Roof(2017). (id:55499)
Homelife Landmark Realty Inc.
322 Lakebreeze Drive
Clarington (Newcastle), Ontario
Lovely Lakeside Living on Lakebreeze Dr. Looking for a turn-key lifestyle, but not wanting to live in a condo? Fall in love with this FREEHOLD townhome. "Smart-Size" rather than "Down-Size" in this spacious (1,741 sq ft) open concept beauty. Take advantage of carefree lakeside living and unwind or entertain in your open concept chefs kitchen with ample counterspace and storage. This meticulously maintained home features 3 well-sized bedrooms, and 3 bathrooms, including a spa like primary ensuite. Enjoy your morning coffee, or an afternoon glass of wine, while savouring a glimpse of the lake from your private second floor balcony. The basement offers a bright flexible entertaining space, guest room, or home office. The tasteful neutral décor throughout, 9 ft ceilings, and storage galore, makes it easy to picture yourself living in this spectacular home! Not to mention the easy access, with minimal stairs, via the front door, back door, and direct garage entry. Located just steps from the Waterfront Trail and marina, you'll feel relaxed from the moment you step into the Port of Newcastle area. Exclusive access to the Admirals Walk Clubhouse which features over 15,000 sq ft of recreational facilities, including a spa, fitness room, party room and lounge, billiards-game room, a private theatre, a WIFI-equipped business centre and meeting room, and a beautiful indoor pool opening onto a landscaped sun deck. There are also full weekly and monthly schedules of social and recreational activities available to participate. (id:55499)
Royal LePage Signature Realty
106 - 1775 Rex Heath Drive
Pickering (Duffin Heights), Ontario
Spring is in the air. Welcome to the Desirable Duffin Heights Community In Pickering! Step Into This Beautiful, Modern, Two-bedroom, Two-bathroom Stacked Townhome Filled With Natural Light and large Windows. The bright, Open-Concept Kitchen Has Quartz Countertops and a Breakfast Bar That Seamlessly Flows Into The Living and Dining Areas. This townhome is ideally located close to Highways 401 and 407. This Property Is Close To Schools, Shopping, Parks, Conservation Areas & Pickering Golf Club. This Townhome Is A Great Opportunity For A First Time Home Buyer, New Family Home Or An Investor. (id:55499)
Coldwell Banker Realty In Motion
154 Iroquois Avenue
Oshawa (Samac), Ontario
Just Move-In & Enjoy Stunning, Bright & Spacious detached 2-Storey house With 3 + 2 Br & 3 Washrooms In The prestigious Neighborhood & Highly Demanding Samac Area. Finished Basement with separate Entrance. Combined Liv/Din on Main Floor. Separate Family Room Overlooking To Backyard. Kitchen fully loaded With S/S Appliances And Backsplash. Safe & Friendly Neighbourhood. Close To Durham College And Oshawa University, high ranked School, Shopping Mall, parks, restaurants, library, golf course and more, few mins drive to hwy 407. Close To All Amenities. (id:55499)
Century 21 Titans Realty Inc.
178 Valley Stream Drive
Toronto (Milliken), Ontario
Great Opportunity to Own this Bright & Functional Layout Freehold End Unit Townhome With Walk Out Basement In Good School Zone. . Highly Demanded and Very Convenient Neighborhood. ***Recently $$$ Professional Finished Upgrades. Step To Macklin PS,Catholic School,Walk To Public Transit,Milliken Park Community Center, Library, Shops ,Woodside Sq PLaza. Bright & Gorgeous Layout, Over 1300+ SqFt Of Living Space.Backyard Facing To South* Lots Of Sunshine*Functional Layout. Hardwood Floor Through Out, **Fresh Painted.***Ground Level Rec Room W/New Vinyl Tiles W/O To Fenced Backyard Enjoying The Peace & Privacy. Perfect For Family & Friends Entertainment! Liv/Din Rm Open Concept W/ Pot Lights ,Brand New Family Size Kitchen W/Quartz Counter,Backsplash,SS Appliances,Pot Lights.3 Good Sized Bedrooms With 4Pc Bath On Second.Prm Br W/Walk in Closet & Large Window,New Closets Throughout the House to Provide Elegant Look and Best Utilization of Space.New Windows W/ Zebra Blinds ,New Doors Throughout .New Stone Work(June 2023) With Extended Driveway W/2 Additional Car Parking .Extra Storage Shed at The Backyard.Stone Flower Bed in Front W/Front Glass Portch.Excellent Location, Walks To Schools, Supermarkets, Restaurants,Parks,Banks,Library, Ttc. Mins Drive To Milliken Park, Woodside Mall,HWY 401 ,Pacific Mall ,Go Station...Close To All The Amenities You Need Nearby!Don't Miss Out ! (id:55499)
RE/MAX Excel Realty Ltd.
973 Crowsnest Hollow
Pickering, Ontario
Bright and Spacious 2470 sq.ft. Freehold townhome built by award winning builder Brookfield Residential. Features 3 Bedrooms on Upper level plus 4th Bedroom on lower level with 3pc bath and endless ideas and options in future for your spacious unfinished basement that includes 9' ceilings. A multigenerational floor plan with two separate entrances; lower-level front entrance & main floor rear entrance at garage/driveway. Thousands spent on designer selected interior finishes. Hardwood on Main, Stained Oak Staircase; Pot lights in kitchen; Quartz Countertop in Kitchen and upper Baths; Stainless Steel Kitchen Appliances; Front Loading Washer & Dryer; Air Conditioner; Smooth Ceilings Throughout; Smart Home Features including Video Doorbell and Dual Zone Thermostat. Enjoy private outdoor space in your grassed courtyard. Features a Front Garden Landscape Package. (id:55499)
Stonemill Realty Inc.
5 Shepherd Road
Whitby, Ontario
353 FOOT DEEP RAVINE LOT! Over 2000 Square Feet! Sits on close to an acre! Incredible, unique home nestled on nearly an acre, backing onto Heber Down Conservation Area. Tons of potential! Located in the highly sought-after Macedonian Village area of Whitby, this property backs onto serene greenbelt, providing unparalleled privacy and breathtaking views. With over 2000 square feet, this home boasts a warm and inviting post-and-beam interior that exudes rustic charm and elegance. Best of both worlds! Private, backcountry feel, BUT very central to all amenities. Mere minutes to shopping, downtown Brooklin, and major highways! Enjoy three generously-sized bedrooms soaked in natural light, as well as three full bathrooms, offering ample space for family and guests. Enjoy year-round relaxation in the sunroom, complete with a hot tub and three skylights, ideal for unwinding after a long day. It's the perfect spot to relax and unwind while enjoying the tranquility of nature, and soaking up lots of natural light. Perfect for the DIY-enthusiast, with a basement workshop, as well as a workshop above the detached garage with FULL POWER. The ultimate hideaway for any handyman. The expansive .85-acre lot offers endless possibilities and opportunities for outdoor activities and fun, maintaining a lush garden, or simply enjoying the tranquility of a ravine right in your backyard. Have your morning coffee in nature. Take in a fierce winter storm from the comfort of your indoor hot tub. This home oozes character and repose. Most definitely one of a kind. Do not miss out on this rare opportunity to own a piece of tranquility in one of Whitby's most coveted neighbourhoods. A must see! You will love it here. **EXTRAS** Three wood stove hookups (bsmt, liv. room, den). 35 ft dug well, cleaned 2023 - foot valve replaced. New pump. Fiber optic internet cable has been ran but is not hooked up. Tilt and turn back doors. Hot tub. Gutter guard on all eavestroughs (id:55499)
RE/MAX Hallmark First Group Realty Ltd.
501 - 285 Avenue Road
Toronto (Yonge-St. Clair), Ontario
This is a rare opportunity to own a brand new condo in The Davies a quiet, boutique building with only 37 residences, most of which are owner-occupied. Located on the edge of Yorkville and Summerhill, this home offers the perfect balance of privacy, security, and convenience in one of Toronto's most established and sought-after neighbourhoods. What makes this suite truly special is the private elevator that brings you directly into your home. Inside, a true split bedroom floor plan ensures excellent separation between the bedrooms ideal for those who value both comfort and privacy. With floor-to-ceiling windows and bright west exposure, the suite is filled with natural light throughout the day and showcases beautiful sunset views. From every room, enjoy unobstructed 180-degree vistas that add a sense of openness and calm. The interior is finished with a Cameo-designed kitchen featuring Bosch appliances, a gas fireplace, motorized blinds, and hardwood flooring throughout. A spacious balcony extends the living area outdoors and includes a gas BBQ hookup and ambient lighting, perfect for relaxing or entertaining. Convenience is key, with your parking space (including an EV charger) and private locker located just steps from your private elevator entrance, making daily living effortless. The building offers thoughtful amenities including 24/7 concierge, a stylish event space, and a spectacular rooftop terrace with 360-degree unobstructed views, reading gardens, and a wet bara rare outdoor retreat in the heart of the city. Quiet, refined, and ideally situated, this residence is a perfect blend of boutique luxury and thoughtful design. (id:55499)
Sotheby's International Realty Canada
371 Hounslow Avenue
Toronto (Willowdale West), Ontario
Nestled in the highly sought-after Willowdale West neighbourhood, this solid brick bungalow offers warmth, space, and endless possibilities. The home boasts a sunny south-facing backyard, providing a private retreat with a lush garden and an interlocking patio perfect for relaxation or entertaining. Well maintained with newer appliances, hi-eff. furnace with humidifier and air purifier. Loads of natural light with a w/o to the deck from your kitchen as well as French door to the basement. A gas hookup for your BBQ ensures seamless summer gatherings.Inside, enjoy gleaming hardwood floors throughout and numerous upgrades that enhance the homes charm and functionality. A separate entrance to the basement offers the potential for an income-generating apartment or in-law suite, with a convenient walkout to the backyard. Whether you're looking to live, invest, or build your dream home, this prime south facing lot provides an excellent opportunity. Ideally located within a 10-minute walk to Edithvale Community Centre and Finch Subway Station, the home also offers easy access to top-rated schools, including a French immersion option nearby. The vibrant Yonge Street corridor, Mel Lastman Square, and a wealth of shops and restaurants are just a short stroll away. Perfect for first-time buyers, investors, or down-sizers who appreciate the charm and convenience of bungalow living. Dont miss this rare opportunity in one of Torontos most desirable neighbourhoods! (id:55499)
Harvey Kalles Real Estate Ltd.
149 - 10 Moonstone Byway
Toronto (Hillcrest Village), Ontario
Location, Location, Location! This Renovated 3-Bedroom Townhouse Offers A Spacious Living And Dining Area That Opens Up To A Private Yard, While Every Window And Patio Showcase Breathtaking Views Of The Park And Ravine. With South-Facing Exposure, Natural Light Floods The Home Throughout The Day. The Property Features Laminate Flooring, Fresh Paint, And Beautifully Upgraded Bathrooms - Truly Move-In Ready! This Exceptional Townhouse Is Surrounded By Top-Tier Schools Including Ay Jackson Secondary School, Highland Junior High School, And Cliffwood Public School. Enjoy Unparalleled Convenience With Close Proximity To The Library, Community Center, GO Station, TTC Subway, Shopping, Seneca College, And More. (id:55499)
RE/MAX Realtron Smart Choice Team
292 Horsham Avenue
Toronto (Willowdale West), Ontario
Don't miss your chance to own this remarkable detached home on a generous 55-foot-wide lot! Ideally located in the sought-after Willowdale area, a separate entrance leads to a bright and beautifully finished basement. Large windows bathe the space in natural light, creating a cozy and welcoming ambiance. Delight in peaceful views of the privately fenced backyard-your own little garden paradise in the city! This exceptional property is perfect for families, savvy investors, and ambitious builders. Make comfort and style your new reality in this Gem! (id:55499)
RE/MAX West Realty Inc.
632 - 629 King Street W
Toronto (Waterfront Communities), Ontario
Location! Location! Location! Rent In The Hottest Area In Dt Toronto. Thompson Residence Is Steps From The City's Best Restaurants, Nightlife, Shopping and Public Transit. This Impressive 1 Bedroom Open Concept Boasts Hardwood Floors, S/S Appliances, Modern Kitchen With B/I Appliances & Floor To Ceiling Windows. Beautiful Sunny View From Juliette Balcony & Amazing Amenities Make Living In The Entertainment District Even More Enjoyable! 1 Locker Included. (id:55499)
Upperside Real Estate Limited
38 Citation Drive
Toronto (Bayview Village), Ontario
Located in the prestigious Bayview Village neighbourhood, this beautifully updated bungalow sits on an expansive 8,568 square-foot private pool-sized lot, an exceptional opportunity for families, builders, or investors. This turnkey 3+2 bedroom, 3-bathroom home offers a spacious layout with approximately 1,588 sq. ft. per level. The bright and welcoming living and dining area is centred around a cozy gas fireplace, while the kitchen features elegant white cabinetry, granite countertops, a breakfast area, and a walk-out to a covered deck overlooking a landscaped backyard retreat. The finished lower level, complete with a private walk-out, second kitchen, 3-piece bath, and two additional bedrooms, functions perfectly as an in-law suite or income-generating space. Additional highlights include a newly interlocked and landscaped driveway, interior garage access, fresh paint throughout, and modern touches that make this home move-in ready. Ideally situated minutes from the subway, Bayview Village Shopping Centre, scenic parks, top-tier schools including Earl Haig, and Highway 401, this property blends convenience, lifestyle, and long-term value. The seller is motivated, so act quickly to secure this rare gem in one of Toronto's most sought-after communities. (id:55499)
Royal LePage Real Estate Services Ltd.
1902 - 43 Eglinton Avenue E
Toronto (Mount Pleasant West), Ontario
Fantastic Corner Penthouse Suite located steps away from Yonge and Eglinton. This 1,130 sq ft 2+1 bedroom, 2 bath condo features a well-appointed split bedroom layout. With tons of natural light and a clear west view, working from home or just kicking back with a good book just got better! This unit features a versatile solarium that adds flexibility to use as an office, reading nook, or guest room. The charming eat-in kitchen boasts stainless steel appliances and opens onto a private terrace, where you can unwind with sunset views and your favourite drink. Generous closet space throughout provides convenient storage. Ideally situated, you'll be steps from top restaurants, shopping, and seamless transit options. Surrounded by excellent schools, this condo is perfect for those seeking a vibrant lifestyle in one of the city's most desirable neighbourhoods (id:55499)
Property.ca Inc.
341 Moore Park Avenue
Toronto (Newtonbrook West), Ontario
Prime North York Opportunity Live In or Rebuild: Discover an exceptional opportunity in the highly sought-after Newtonbrook neighbourhood! This solid bungalow sits on a generous 57 x 132 ft pool-sized lot, offering endless potential move in, renovate, or build your dream home in an area surrounded by multi-million dollar properties.Featuring a separate entrance to a spacious one-bedroom basement suite with a living area, kitchen, and full bath, this home provides great versatility. The fully fenced backyard with mature trees and a garden shed offers privacy and tranquility.Located in a prime North York location, just steps from Yonge & Finch Subway, TTC, and close to all essential amenities. Approx. 1350sqft plus Approx.1250 sqft Finished Basement A fantastic development opportunity in a thriving, high-demand community!Let me know if you'd like any specific changes or additions! (id:55499)
RE/MAX Millennium Real Estate
Th108 - 181 Mill Street
Toronto (Waterfront Communities), Ontario
RENT NOW AND RECEIVE UP TO 2 MONTHS FREE. Bringing your net effective rate to $2,768 for a one year lease. (Offer subject to change. Terms and conditions apply). Discover high-end living at Canary District, a Purposed Built Boutique Rental Residence with AWARD-WINNING PROPERTY MANAGEMENT, featuring Hotel-Style Concierge Services in partnership with Toronto Life, hassle-free rental living with ON-SITE MAINTENANCE available seven days a week performing daily property cleaning, community enhancing resident events and security of tenure for additional peace of mind. Signature Amenities: RESIDENT MOBILE APP for easy access to services, payment, maintenance requests and more! Wi-Fi-enabled shared co-working spaces, State-of-the-art fitness centre with in-person and virtual classes plus complimentary fitness training, and more! On-site property management and bookable guest suite, Smart home features with Google Nest. 40,000 sf of amenities - over 17,000 sf of outdoor space, outdoor pool, multiple theatre rooms, pet wash, crafts lounge, bookable dining lounge/event space, roof top garden with bbqs, partnerships and perks exclusive to residents. Transit & Connectivity: TTC streetcar at your doorstep: Under 20 minutes to King Subway Station. Walking distance to Distillery District, St. Lawrence Market, Corktown Common Park, and Cherry Beach, with nearby schools (George Brown College), medical centres, grocery stores, and daycares. FULL SIZE IN-SUITE washers and dryers. ***Offers subject to change without notice& Images are for illustrative purposes only*** Parking is available at an additional cost. (id:55499)
Baker Real Estate Incorporated



