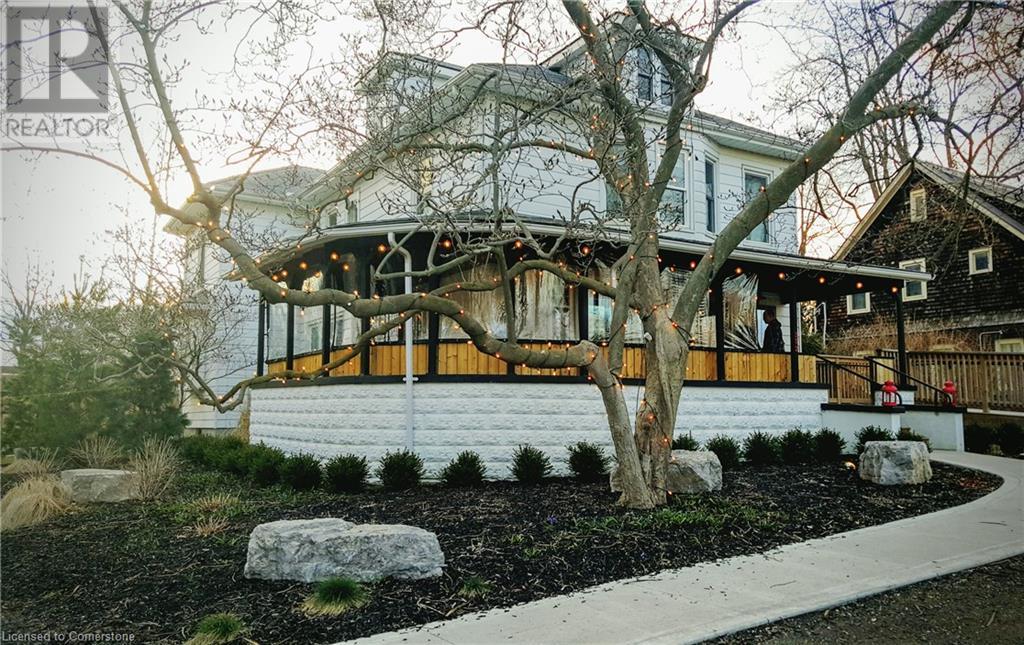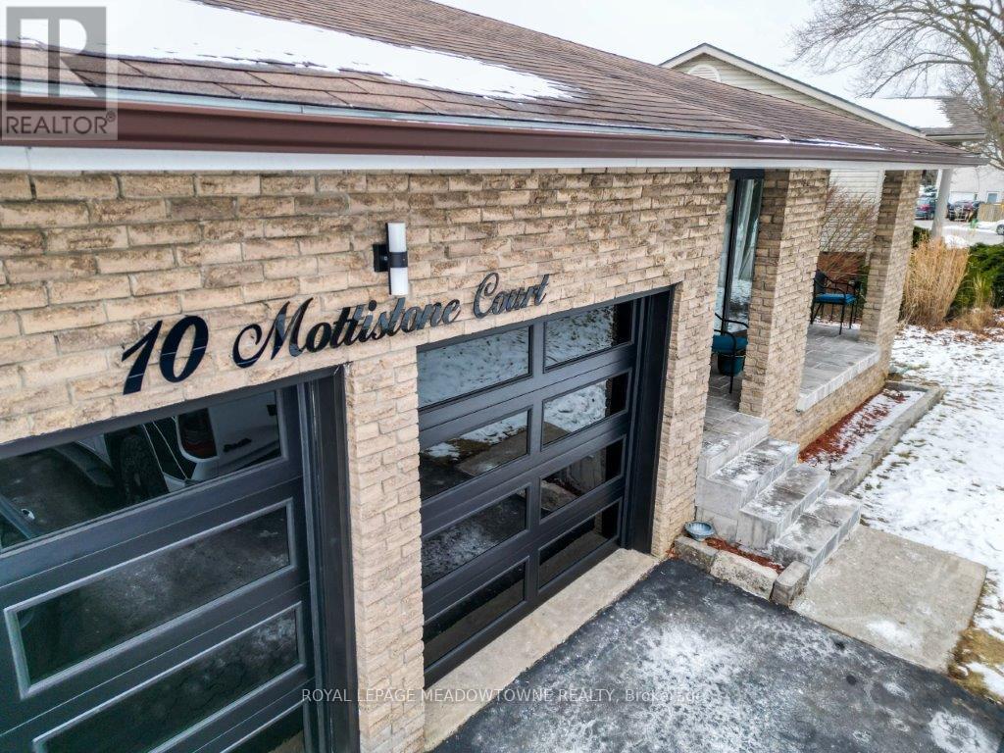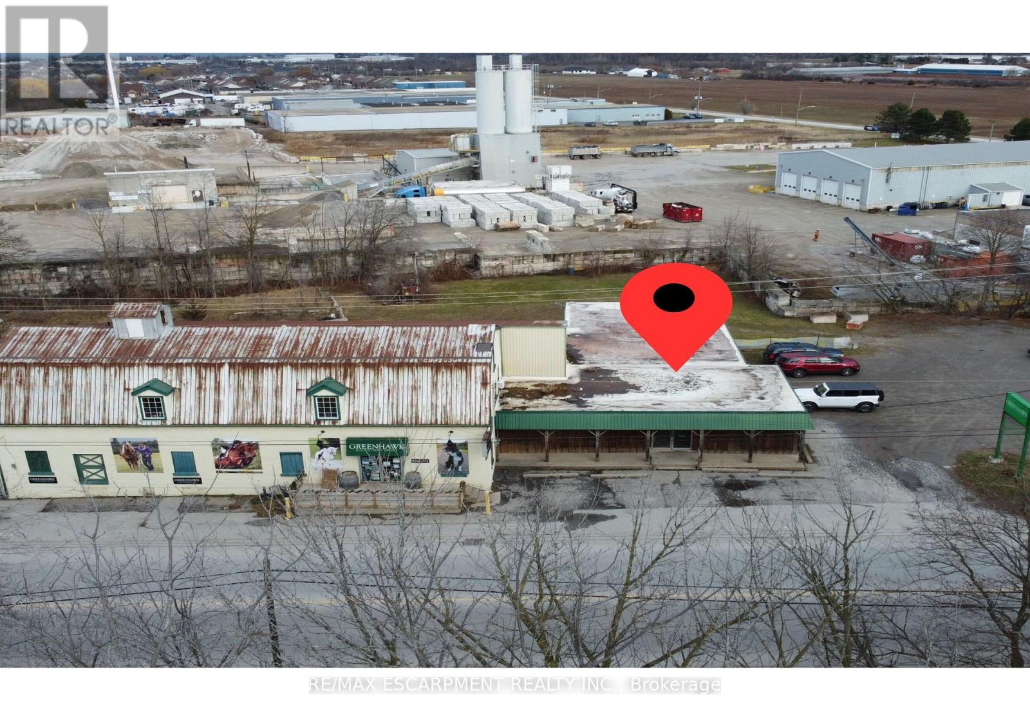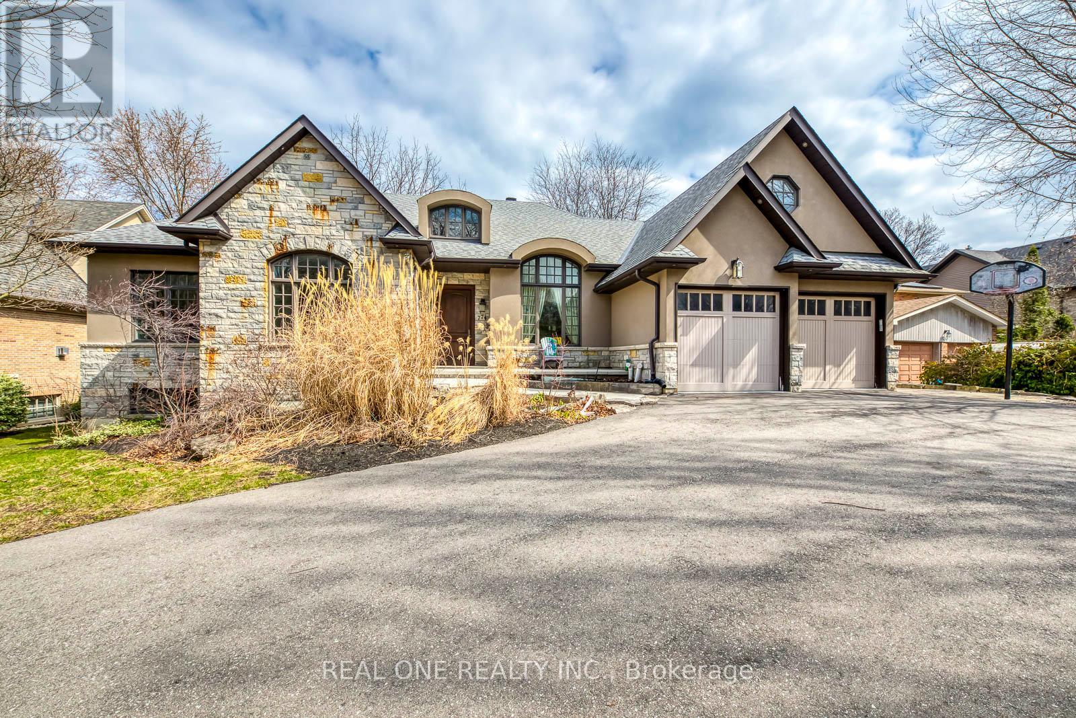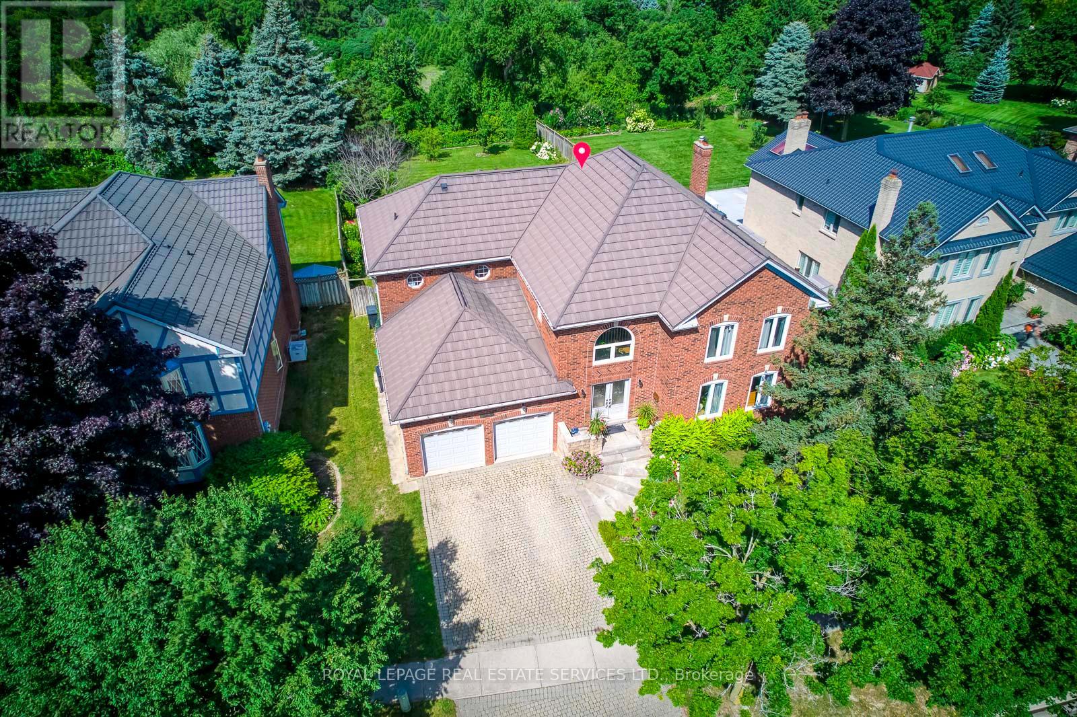352 Norfolk Street S
Simcoe, Ontario
Welcome to 352 Norfolk Street S, offering historic Charm & business potential in the Town of Simcoe. This stunning 3-bedroom, 4-bath 2,680 sq. ft. century home is nestled on over an acre. It blends historic character with modern comforts, making it ideal as a private residence, bed-and-breakfast, or boutique restaurant. Inside, original chestnut wood wainscotting, unique hardwood floors, and a stone fireplace highlight the home’s timeless craftsmanship. The full commercial grade kitchen includes all you need to operate as a restaurant, including a 12 foot hood vent and make up air unit, 6 burner stove with salamander, 2 door convection oven, 36 inch grill, 2 electric deep fryers, line fridges, line freezer, wood fired oven, and fire suppression. The owners quarters upstairs boast 3 bedrooms, a 4 piece bath, and a kitchen. This property offers endless possibilities – continue its legacy as a sought-after restaurant, convert it into a charming inn, or enjoy it as a grand family home. Its prime location ensures easy access to Simcoe’s shops, dining, and local attractions, making it both a serene retreat and a strategic business opportunity. Don’t miss your chance to own this rare and versatile property where history meets opportunity. Book your showing today! (id:55499)
Bradley Mottashed Inc. Brokerage
29 Lakeview Lane
Haldimand, Ontario
Rare multi-generational, executive style home boasts a relaxing life-style found only at Lake Erie -located 50 mins to Hamilton/Brantford near Selkirk. Incs 2010 blt 6 bedroom/2 family brick bungalow situated on 100x100 double lot fronting on quiet street a block north of Lakeshore Rd with beach ROW. Introduces 1358sf of living area incs cathedral ceilings & hardwood flooring accenting "Dream" kitchen & dinette w/sliding door WO to 576sf conc. pad, living room, primary bedroom ftrs 3pc en-suite & WI closet, 2 bedrooms, 4pc bath, laundry & garage entry. Attractive, segregated 1482sf lower lower level unit ftrs fully equipped kitchen, dining/living room, 3 bedrooms, 4 pc bath, laundry & garage walk-up. Extras -p/g furnace, AC, 420sf side conc. pad, 10x12 shed, all appliances, c/vac, 2000g cistern & well. (id:55499)
RE/MAX Escarpment Realty Inc.
98 Lametti Drive
Pelham (662 - Fonthill), Ontario
Welcome to this contemporary gem, perfectly blending sleek design with functional living! This Scandinavian style end-unit freehold townhome boasts modern finishes and a premium corner lot. Step inside to find an open-concept main floor with a full wall of oversized windows, flooding the living and dining areas with natural light. Remote-controlled blinds offer convenience and privacy at the touch of a button. The black and blonde wood cabinetry provides a striking contrast, complemented by black stainless steel appliances and quartz countertops. The spacious kitchen is a chef's dream, featuring an island with ample storage including a walk-in pantry and an open view of the living areas to keep you engaged with your guests. Cozy up by the sleek gas fireplace with a bold accent surround, adding a touch of sophistication to your living space. The second floor offers three generously sized bedrooms and three full bathrooms, including two ensuites for ultimate comfort and privacy. The principal suite is a true retreat, complete with a balcony and spa-like bath featuring a curbless shower, freestanding soaker tub with elegant tub filler, and frosted windows for added seclusion. An oversized laundry room with plenty of room for storage and workspace completes the upper level. The lower level is ready for your personal touch, with a rough-in for a future bathroom offering endless possibilities. Outside, the fully fenced corner lot provides both space and privacy for outdoor living. Dont miss the opportunity to own this modern masterpiece no condo fees, just stylish, carefree living! (id:55499)
RE/MAX Escarpment Realty Inc.
10 Mottistone Court
Brantford, Ontario
Welcome Home to Modern Comfort in Mayfair! Nestled in Brantford's prestigious Mayfair neighborhood, 10 Mottistone Court offers the perfect blend of luxury, convenience, and style. This fully renovated, move-in-ready 2-bedroom, 2-bathroom basement apartment is your ideal retreat, whether you're a professional, a growing family, or simply someone looking for a stunning new home. Why Youll Love It: Prime Location: Just minutes from Highway 403, this is a commuters dream with shopping, dining, and transit right at your doorstep. Modern Luxury: A sleek, open-concept layout featuring laminate flooring, a contemporary kitchen with stainless steel appliances, quartz countertops, and ample storage. Spacious Comfort: Two generously sized bedrooms with large closets, plus two beautifully designed bathrooms with high-end finishes.Flexibility: An expansive living area perfect for a cozy lounge, home office, or fitness space. Furnished or Unfurnished Your Choice!Fully furnished: $3,000/month (includes heat, water, hydro, internet, and cable TV).Unfurnished: $2,800/month (includes heat, water, hydro, internet, and cable TV). Convenience At Its Best:Parking for 2 cars.Shared laundry facilities.Stress-free living with all utilities covered!Imagine living in a community that combines modern living with unparalleled convenience. From your morning coffee to evening strolls, everything you need is just minutes away. Don't Wait!This stunning unit is ready for you to call home; experience the perfect blend of comfort and style. (id:55499)
Royal LePage Meadowtowne Realty
137 Dingman Street
Wellington North (Arthur), Ontario
Welcome to this exquisite, brand-new detached home nestled in the heart of Arthur. Thoughtfully designed with an open-concept family room, this home is bathed in natural light, offering a bright and spacious atmosphere. Boasting thousands of dollars in premium upgrades, this is a rare opportunity you don't want to miss. The main floor features 9 ft ceilings, 8 ft interior doors, and an 8 ft patio door, creating an elegant and seamless flow throughout. The upgraded hardwood floors and designer lighting add to the homes luxurious feel. The gourmet kitchen is a true entertainers delight, featuring white cabinetry, a breakfast area, granite countertops, and a convenient pot filler. Additional upgrades include a lookout basement, premium Elevation B, garage door openers, and a 200-amp electrical panel. With no sidewalk, there's added convenience and extra parking space. The backyard offers a private retreat, backing onto mature trees for unparalleled privacy. On the second floor, the spacious primary suite is a true highlight, boasting a 5-piece spa-like ensuite with double sinks, a soaker tub, and a sleek glass-enclosed shower. The additional bedrooms are generously sized, providing comfort and ample natural light. Located just steps from top-rated schools, grocery stores, and essential amenities, this home combines luxury with everyday convenience. This one-of-a-kind gem wont last long book your showing today! (id:55499)
Homelife/miracle Realty Ltd
929 - 652 Princess Street
Kingston (14 - Central City East), Ontario
Kids going to Queens, get them a beautiful & safe condo, while having an investment. Amazing Furnished Condo, Best Price In The Building, Plus It Includes A Locker. Incredible View from the large Balcony. Luxury Finishes, Stainless Steel Appliances, Granite Countertop, Ensuite Laundry + Much More. Lots Of Natural Light. Amenities With Study Room, Lounge With Kitchen, Games Room, Fitness Centre, And Roof Top Terrace. Walking Distance To Queens University, Downtown And Shopping Can Be Managed And Tenanted Through Sage Living Management If Wanted, Approx. Rent, (When Rented) Is $1845 Great For Students Attending Queens or other institutions or an nice little place to call home. Kingston offers great living by the lake, great cafes, restaurants and bars. Best Price in Building. LOCKER INCLUDED! (id:55499)
Sutton Group-Heritage Realty Inc.
107 - 175 Commonwealth Street
Kitchener, Ontario
This Impeccably Maintained 3 Bedrooms, 2 Bathrooms Located On A Quiet Street In A Laurentian Hills Neighbourhood. The Beautiful Condo Unit Offers An Open Concept Layout With Engineered Hardwood Flooring Throughout & Features 3 Bedrooms Including The Primary 4 Pc Ensuite Bathroom & Walk-In Closet. The Kitchen Features Bright White Cabinetry, Gleaming Tile Backsplash, Marble Countertops, Stainless Steel Appliances & An Island For Additional Counter Space With A Breakfast Bar. Don't Miss Out, Schedule Your Viewing Today and Make This Condo Your New Home (id:55499)
RE/MAX Gold Realty Inc.
4383 Petrie Court
Niagara Falls (212 - Morrison), Ontario
This stunning bungalow in central Niagara Falls is a dream home you don't want to miss! It's been fully renovated, featuring new flooring, a modern kitchen, stylish washrooms, and fresh paint throughout. The bright and spacious living room is enhanced by potlights, while an extended sunroom offers additional space for entertaining. With a long driveway that can park up to six cars. Situated on a large 71' x 119' lot, it also includes a dedicated laundry room for your ease. Experience the best of Niagara Falls living in this gorgeous home that's ready for you. Basement Apartment is not included. (id:55499)
Century 21 King's Quay Real Estate Inc.
B - 4839 King Street
Lincoln (982 - Beamsville), Ontario
High traffic location in Beamsville on Niagara's wine route. Incredible opportunity to run your business from this great location. Well established retail outlet next door known as "Greenhawk" equestrian brings lots of foot traffic. Plenty of customer parking included plus huge rear yard area available if needed. 1731 square feet of retail space on main level plus 1373 basement/storage totals 3104 square feet. Base lease and TMI rate applies to main level only. Basement is included at no extra charge. Outdoor storage space available if required at extra cost. (id:55499)
RE/MAX Escarpment Realty Inc.
61 - 755 Linden Drive
Cambridge, Ontario
This townhouse in the desirable Preston Heights community is perfect for first-time buyers or investors. The kitchen features a quartz countertop, stylish backsplash, and stainless steel appliances (dishwasher, stove, fridge). Pot lights throughout, plus a walk-out to a private balcony. Located on a quiet street, just minutes to Cambridge Centre, Conestoga University, Southworks Mall, and Hwy 401. Waterloo University is also just a short drive away. (id:55499)
RE/MAX Gold Realty Inc.
3012 Keele Street
Toronto (Downsview-Roding-Cfb), Ontario
Price Adjusted $125,000. This location is unbeatable! Across the street from Downsview Park, Public Transit at your doorstep. Many events such as Wellness Program from April to October, Parkrun from January to December, Movies under the stars June to August. Many shops and amenities as well. The home features 3 bedrooms plus one bedroom on the main level with a finished basement that has a separate side entrance. (Seller does not warrant retrofit status of basement.) Great location with schools like Blaydon Public, Pierre La Porte, St Raphael Catholic and of course easy access to York University. **EXTRAS** Exterior detached garage in as is condition. Home needs work. (id:55499)
RE/MAX Experts
1188a Weston Road
Toronto (Mount Dennis), Ontario
Luxurious 3 Bed, 3 Bath Apartment with Deck - Prime Weston/Eglinton Location Discover your dream home in the heart of the vibrant Weston/Eglinton area, perfectly situated at the nexus of convenience and style. This exquisite 3-bedroom, 3-full bathroom apartment offers an unparalleled living experience, boasting a spacious deck for your private enjoyment. Revel in the comfort of hardwood flooring throughout, adding a touch of elegance to every step. Strategically located right on the corner, access to the subway line is a breeze, with the TTC at your doorstep, ensuring your commute is as smooth as your living. Immerse yourself in the up-and-coming neighborhood, surrounded by a thriving community and endless amenities. Don't miss this opportunity to elevate your lifestyle in one of the most sought-after locations. (id:55499)
Keller Williams Referred Urban Realty
120 - 1597 Rose Way
Milton (1026 - Cb Cobban), Ontario
Brand new 2-bedroom, 2-bathroom townhouse located in a highly sought-after area of Milton, close to all essential amenities. This modern home features 9-foot ceilings and a beautifully designed kitchen, perfect for comfortable and stylish living. (id:55499)
Ipro Realty Ltd.
Upper Level - 6920 Haines Artist Way
Mississauga (Meadowvale Village), Ontario
In This Meticulously Maintained Home In Most Desired Meadowvale Village Homes & Nestled In A Family Friendly Neighborhood, This Corner Lot Home Features 2 Sided Gas Fire Place For Your Dining & Living Room, Spacious Kitchen W/Breakfast Area & Walk-Out To Large Deck Area. Very Gracious Master Bedroom W/5 Piece Ensuite Bathroom & Walk-In Closet, Walk-Out From The 2nd Bedroom To Your 2nd Storey Balcony With New Rails. A Bright And Spacious, Family Home, A Fully Renovated, 3 Br House With Separate Laundry With Garage Parking With 3 Car Parking. Just Minutes Walk To All Amenities, Schools, Public Transit, Grocery Stores, Walk-In Clinics, Restaurants, And Places Of Worship Minutes To Hwy 401 & Hwy 407. Just Minutes Square One Mall, Go Station, Minutes To Library, Hospital, Park, And Much More. (id:55499)
Homelife/future Realty Inc.
137 Avondale Boulevard
Brampton (Avondale), Ontario
Beautiful Semidetached Home in the Heart of Bramlea Brampton . 3+2 bedroom and 3 bathroom is a spacious backsplit with a private backyard . This cozy home has a huge private driveway allows upto 6 car parking. Public transport , restaurants , Public Schools & Parks . Avaondale is definitely a place not to Miss. (id:55499)
Royal LePage Flower City Realty
320 - 200 Lagerfeld Drive
Brampton (Northwest Brampton), Ontario
A beautifully designed 2+1 bedroom, 2-bathroom condo located in Brampton's highly desirable Union Mount Pleasant community. This modern unit features a very practical layout with spacious bedrooms, a versatile den perfect for a home office or nursery, and high ceilings that create an open and airy feel. Enjoy a sleek kitchen equipped with stainless steel appliances, quartz countertops, and ample storage, seamlessly flowing into the living area and out to a beautiful private balcony ideal for relaxing or entertaining. Includes one exclusive owned parking space and one locker for extra storage. Residents also have access to convenient amenities such as a bike rack, visitor parking, and a party/meeting room. Just a 2-minute walk to Mount Pleasant GO Station, this location is perfect for commuters and offers easy access to parks, schools, shopping, and more. Set in a vibrant, safe, and very family-friendly neighborhood, this home is perfect for young professionals or small families looking for style, comfort, and connectivity. (id:55499)
Royal Canadian Realty
1194 Duignan Crescent
Milton (1032 - Fo Ford), Ontario
Ravine lot, Immaculately upgraded detached home with hardwood flooring throughout, large kitchen with granite counters and stainless steel appliances, oak stairs, four bedrooms, primary with ensuite and walk in closet, overlooking ravine, owner to occupy basement unit part time. (id:55499)
Real Broker Ontario Ltd.
508 - 3006 William Cutmore Boulevard
Oakville (1010 - Jm Joshua Meadows), Ontario
Welcome Home to this stunning, Brand-New 2-bedroom + 2 Bathroom Suite at Clockwork Condos built by award-winning builder Mattamy Homes. Located in the prestigious Upper Joshua Creek Community, this beautifully crafted condo offers a seamless blend of contemporary elegance and everyday comfort-ideal for professionals, couples, or small families seeking an elevated lifestyle. Step inside to a thoughtfully designed open-concept layout that seamlessly blends style and functionality. This elegant suite features two generously sized bedrooms, two spa-inspired bathrooms, and souring 9-foot smooth ceilings. Laminate flooring runs throughout, while oversized window invite an abundance of natural light into the space. The gourmet kitchen is the true standout, boasting quartz countertops, a backsplash, a central island with additional storage, a premium stainless steel appliances-perfect for everyday living and entertaining alike. Enjoy your own private balcony-perfect for your morning coffee or evening wind-down-and take full advantage of the building's exceptional amenities, including Concierge service, a Rooftop terrace with amazing views, a Fully-equipped fitness studio, and a Stylish social lounge. Enjoy the best of Oakville living with easy access to highways, excellent schools, beautiful parks, vibrant shopping and dining, and reliable public transit-all just moments from your door. Seize the opportunity to live in a vibrant, well-connected community where contemporary comfort meets exceptional convenience. **Virtually Staged** (id:55499)
RE/MAX West Realty Inc.
24 Cartwright Avenue
Toronto (Yorkdale-Glen Park), Ontario
Welcome to our 3 bed, 2 bath home right by Yorkdale Mall, on a large lot. (40 x 133) Enjoy a place to build memories in this newly renovated 2-storey home, with ample driveway parking alongside a large detached garage structure with an attached garden shed. Inside the home, there are countless stand out features. Enjoy a modern kitchen with NEW S/S appliances, ample storage and stone counters. Enjoy bright natural light due to large windows and a glass sliding door to your new walk out deck. Other perks include potlights throughout, separate side entrance and a powder room on the main level. A walk to Yorkdale Mall & conveniently located near countless amenities, schools & shops. We look forward to you checking out this listing. (id:55499)
Sutton Group-Admiral Realty Inc.
774 Terlin Boulevard
Mississauga (Lorne Park), Ontario
Stunning Custom-Built Luxury Bungalow in Prestigious Lorne ParkWelcome to this exceptional custom-built bungalow, nestled in an exclusive and serene cul-de-sac in the heart of the coveted Lorne Park community. This one-of-a-kind home showcases over 5000+ square feet of meticulously designed living space and combines modern elegance with timeless sophistication.Step inside to be greeted by soaring 16-foot ceilings in the family room that create a grand and airy ambiance, while 10-foot ceilings throughout the main floor add to the sense of openness and refinement. The layout is thoughtfully designed to accommodate both family living and upscale entertaining, featuring 5 spacious bedrooms and 6 beautifully appointed bathrooms, each offering comfort, privacy, and style.The above-grade lower level boasts large windows and a walkout to a professionally landscaped backyard with a private patioperfect for relaxing or hosting outdoor gatherings. A unique highlight of the home is the versatile loft space, complete with its own 3-piece ensuite bathroom, ideal for a nanny or in-law suite, home office, or guest retreat.Every detail in this home has been curated for luxury and convenience, from premium finishes and high-end appliances to abundant natural light and excellent flow between living spaces.Located just minutes from top-rated Lorne Park schools, scenic parks, tranquil trails, and all essential amenities, this home offers not only a lifestyle of comfort and prestige but also the ideal setting for growing families or multigenerational living.Don't miss your chance to own a piece of Lorne Park's finest real estatea rare offering where elegance meets function in a truly unparalleled setting. (id:55499)
Real One Realty Inc.
19 - 165 Hampshire Way N
Milton (1029 - De Dempsey), Ontario
Stunning 2-Storey Townhouse Condo In Prime Milton Location! Situated Just Above The Commercial Space, This Unit Boasts A Generous Living Room Area Overlooking A Large Private Deck Perfect For Those Summer Bbqs. Modern Kitchen With Spacious Dinning Area Along With Main Floor Powder Room With 3 Upper Level Bedrooms And 2 Washrooms. (id:55499)
Forest Hill Real Estate Inc.
1902 - 50 Thomas Riley Road
Toronto (Islington-City Centre West), Ontario
Tantalizing Thomas Riley! Swagger meets Sophistication, Function & Flow. Kick off your shoes in the foyer of Suite 1902 as it seamlessly combines comfort & style, with panoramic views of the city, lake, & beyond. Soaked in sunlight through floor-to-ceiling southeast-facing windows, wrapped in warmth, this residence features motorized light-filtering shades, chef-inspired kitchen w/ quartz countertops, designer soft-close cabinetry, new appliances, under-cabinet lighting, and a glass backsplash with a stylish dining bar, ensuring efficient meal prep & execution. Try not to gloat while guests enjoy open-concept living & dining that extends to a private balcony showcasing the exquisite skyline. Retreat to a serene primary bedroom w/ dreamy vistas, Ensuite Bathroom, while guests enjoy comfort in a spacious second bedroom or the soaker tub in the spa-like additional bathroom. Pinnacle at Cypress Etobicoke pampers residents w/ Warm Modern common area aesthetics & friendly staff. Exceptional amenities are in no shortage: 24hr concierge, sprawling rooftop terrace w/ padded kids play area, BBQ's, indoor party and dining rooms, an artists' workspace, co-working hub, theatre/party room & bike lockers. Bright well equipped gym, yoga studio, kids' playroom, ample visitor parking w/ internet access throughout the building & in suite private internet and cable included in the Maintenance fees. Of course owning your own parking and locker gives you piece of mind and ensures a smart investment. Located in vibrant Six Points area, w/ a walk score of 88 and transit score of 93, Kipling Terminal offers a plethora of transit options for all destinations throughout the city. Easy access to as much shopping, groceries, dinning & services you will ever require. W/ much anticipated opening of new parks & green spaces, access to top schools, major highways, Eclectic & Prestigious neighbourhoods & much much more, this is living in the heart of Bountiful Islington City Centre. Welcome home! (id:55499)
Keller Williams Portfolio Realty
73 - 57 Brickyard Way
Brampton (Brampton North), Ontario
This stunning townhome is a true gem! Thoughtfully upgraded with thousands spent on improvements, it shows impeccably throughout. Featuring elegant oak kitchen cabinetry, a bright and spacious eat-in kitchen with a striking mirrored backsplash, and a full suite of 6 premium appliances. Generously sized bedrooms provide comfort for the whole family. Located in a fantastic family-friendly neighborhood just minutes from shopping, GO stations, entertainment, major highways, and more. Move-in ready and full of charm! (id:55499)
RE/MAX Gold Realty Inc.
4538 Credit Pointe Drive
Mississauga (East Credit), Ontario
**Spectacular Ravine Lot Backing onto Hewick Meadows and Credit River!** Nestled On A Sprawling 76 X 174 Lot In The Prestigious Credit Pointe Area, enclave of upscale homes located in the heart of central Mississauga! This Executive Home Is Surrounded By Mature Trees, Scenic Trails, And The Credit River. Boasting 6600 Sqft Of Luxurious Living Space, This Sun-Filled Residence Features An Excellent & Spacious Layout. As You Enter, You're Greeted By A Grand Two-Story Foyer With A Circular Oak Staircase, Leading To A Formal Living Room And Dining Room. The Main Floor Also Includes A Dedicated Office And A Family Room With A Cozy Fireplace. The Large Kitchen, Complete with A Central Island and Breakfast Area, Opens to A Solarium Room with Breathtaking Ravine Views. The Primary Bedroom Is A True Retreat, Featuring A Luxurious 5-PieceEnsuite, A Walk-In Closet, And A Scenic Ravine View. The Large Second Bedroom Has Access To A Sitting Area Overlooking The Foyer, While The Other Two Well-Sized Bedrooms Also Offer Stunning Ravine Views. The Finished Basement Is an Entertainer's Dream, With A Recreation Room Featuring A Fireplace, A Wet Bar, A 4pc Washroom, And An Additional Bedroom. Step Outside To A Flagstone Entrance, An Interlocking Driveway, and A Huge Backyard With An Interlocking Patio. Enjoy The Breathtaking Views of The Ravine and Stunning Sunsets From The Four-Season Sunroom And Expansive Garden. This Expansive Lot Evokes The Tranquility Of Muskoka, Providing A Peaceful Retreat Within The City. A Unique Blend Of Elegance And Natural Beauty In One Of The City's Most Desirable Settings! Enjoy Culham Walking Trails Along Credit River, Outdoor Fitness with Tennis Courts, Proximity To Erin Mills Town Centre And Shopping, GO Station, Major Highways, Schools, And Public Transit. Don't Miss Your Opportunity To Call This Home! (id:55499)
Royal LePage Real Estate Services Ltd.

