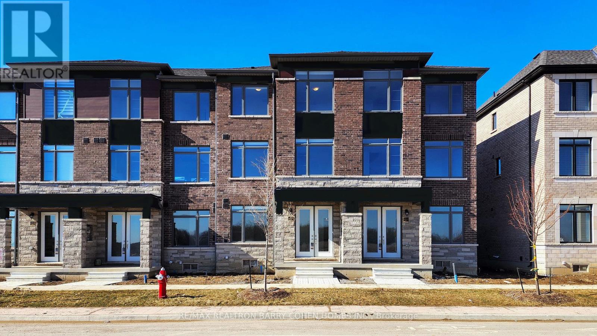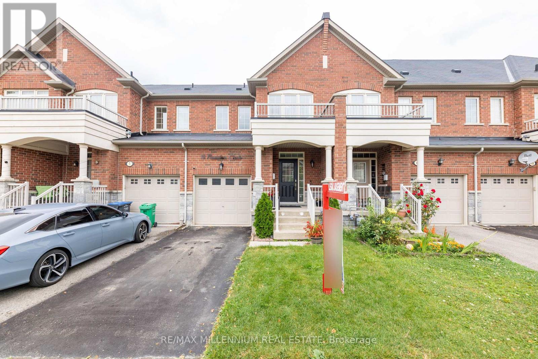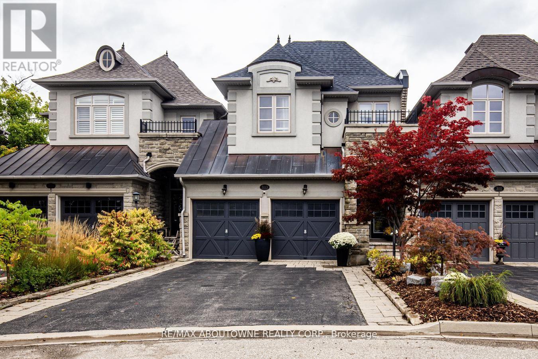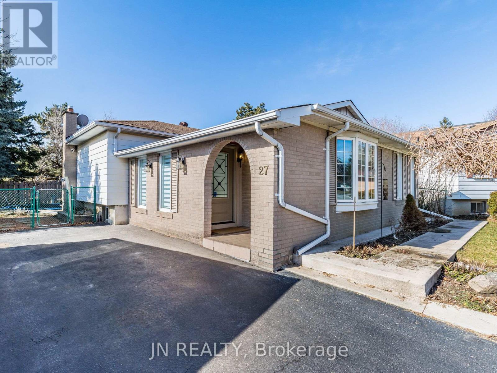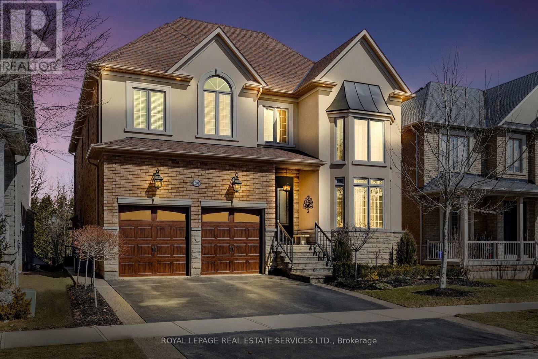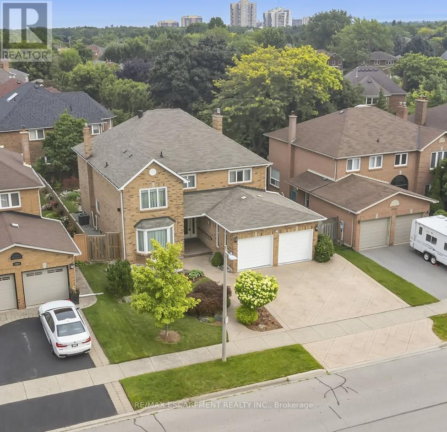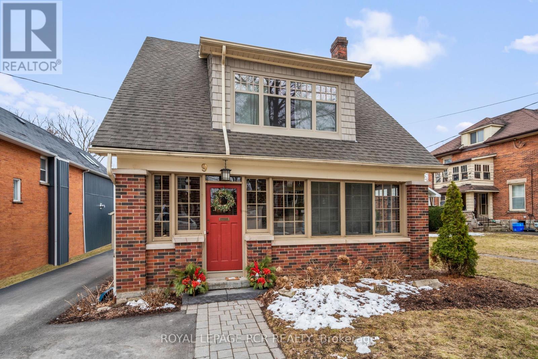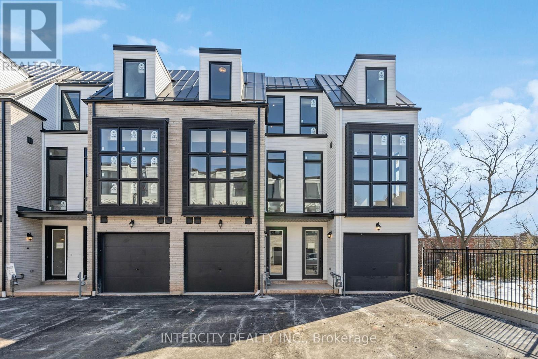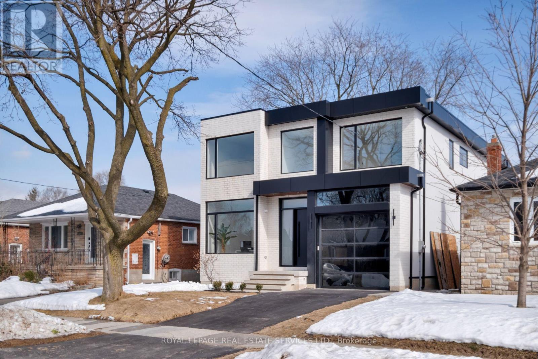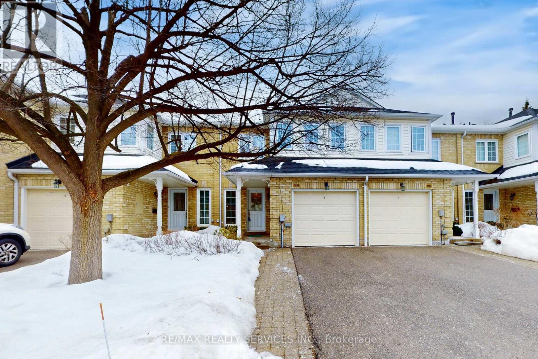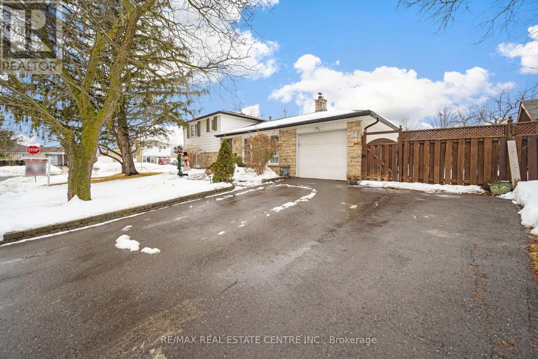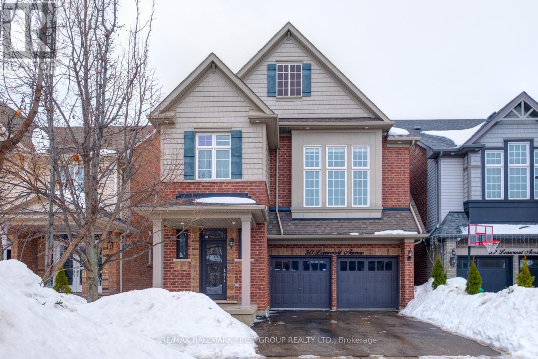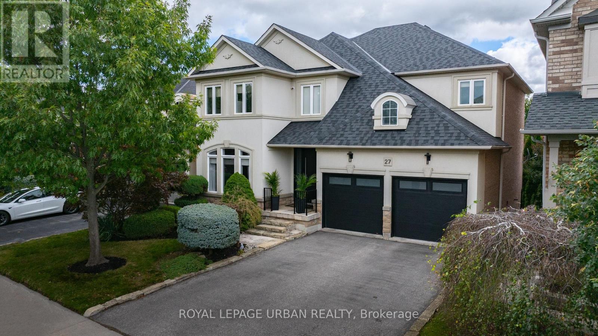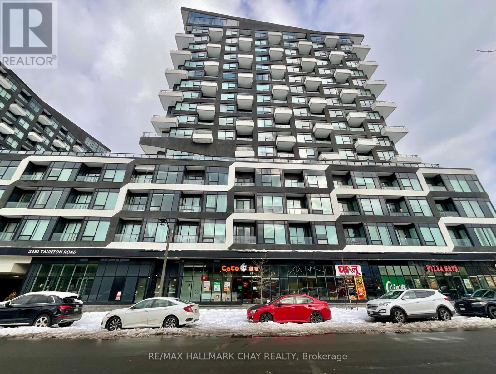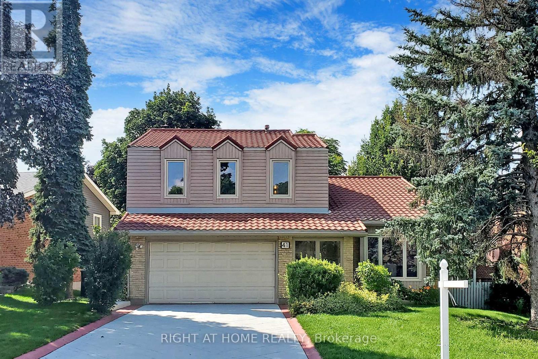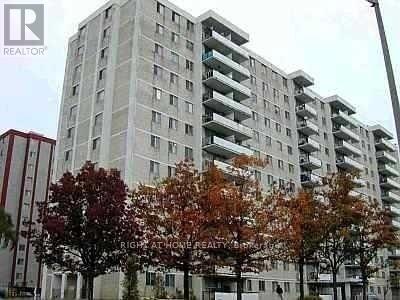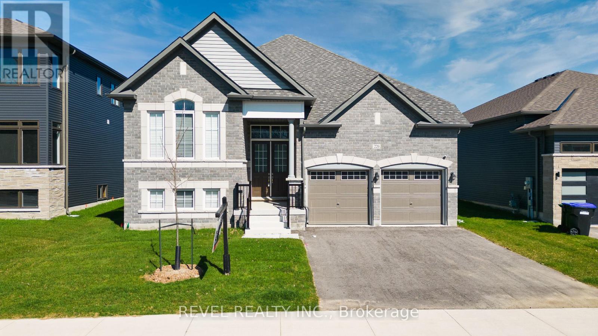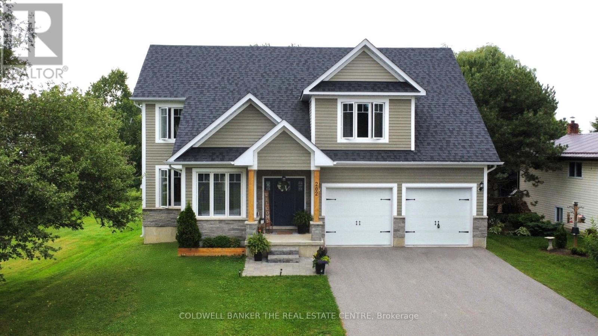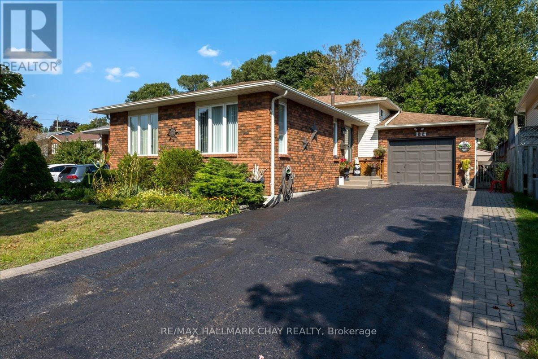3027 Richview Boulevard
Oakville (1000 - Bc Bronte Creek), Ontario
Bright & Spacious Executive Townhome In 'Sought After' Bronte Creek Neighbourhood, 'Rare' Double Car Garage, 'Unique' Professionally Finished Basement w/ Bdrm & Washroom, Over 1700 Sq Ft (MPAC), Stucco Exterior w/ Front Porch, Open Concept Design, 9 Ft Ceilings, Stainless Steel Appliances & Granite Counters In Kitchen w/ Extended Oak Cabinets & Breakfast Bar, Living Room w/ Gas Fireplace w/ Mantle, Large Master Bedroom w/ 5 pc Ensuite & W/I Closet, New Engineered Wood Floors (No Carpet), Freshly Painted, Spacious Backyard w/ Flagstone Patio & Easy Access To Double Car Garage, Prime Location, Walk To Local Trails, Parks, Schools, Plaza, SHort Drive To Bronte Creek Provincial Park, 407 Hwy Off Bronte, Dundas Street, Hospital, QEW & Lake Ontario+++ (id:55499)
Exp Realty
12218 Mclaughlin Road
Caledon, Ontario
Dream Modern Townhouse approx 2,000 SQFT In Caledon, Where Luxury Meets Countryside Charm. Airy, Open-Concept, 9 Foot Ceilings, Living Space Adorned With Sleek, Contemporary Finishes And Flooded With Natural Light Streaming In Through Large Windows That Frame Picturesque Views Of The Rolling Countryside. Enjoy The Views While Relaxing By The Fireplpace.The Layout Offers Three Generously Sized Bedrooms Plus A Main Floor Office, Each Designed To Provide Comfort And Tranquility. Ample Closet Space And Plush Carpeting Underfoot. State-Of-The-Art Kitchen, Complete With High-End Stainless Steel Appliances Including An Upgraded Double Door Fridge. Kitchen Island Provides Additional Workspace And Doubles As A Casual Dining Area, Perfect For Entertaining Guests Or Enjoying A Quick Breakfast Before Starting Your Day.Sliding Glass Doors Lead Out To A Private Patio Off The Kitchen.The Massive Two-Car Garage Provides Ample Space For Parking And Storage. Welcome To Luxury Living In Caledon! Double Car Garage & 4 Parking Driveway. Mayfield & Mclaughlin Area, Quick & Easy Access To Hwy 410 & Close to All Other Amenities. A Perfect Starter Home! Just Move In & Enjoy. (id:55499)
RE/MAX Realtron Barry Cohen Homes Inc.
105 - 27 Brucewood Road
Brampton (Sandringham-Wellington), Ontario
beautifully maintained townhome in the heart of Sandalwood & Bramalea one of Bramptons most desirable neighborhoods! This 3-bedroom, 2-bathroom home is perfect for first-time buyers looking for a move-in-ready space in a fantastic location. Minutes from schools, parks, shopping centers, grocery stores, and transit, making everyday errands effortless. A functional layout with an open-concept living and dining area, perfect for entertaining.Located in a family-friendly community, this home offers easy access to highways, public transit, and Brampton Civic Hospital, making it ideal for professionals and young families. (id:55499)
Royal LePage Terra Realty
9 Pendulum Circle
Brampton (Sandringham-Wellington), Ontario
** Welcome To This Spacious Freehold 3+1 Bedroom, 4 Washrooms Freehold Townhouse!! Well Kept Upgraded Home !! One bedroom Legal Basement !! Boast Open Concept Layout !! 9' Smooth Ceilings On Main Floor, Modern Kitchen equipped with ample storage, generous counter space, a breakfast bar, and Stainless Steel appliances!! Upgraded backsplash !! Hardwood Floor, Oak Staircase. Laminate In the Bedrooms . Wall Paneling done in all of the bedrooms . Living and dining area is ideal for entertaining. A walkout to the garden, and a large window that floods the space with natural light. The dining room, overlooking both the living room and kitchen, is perfect for family gatherings. The second floor provides an expansive primary suite overlooking the garden, large walk-in closet and private 4-pc ensuite. Two additional large bedrooms and 4-pc hall bath complete the second level. Good size Laundry equipped with front load washer and dryer !! Legal One Bedroom basement with Separate Entrance !! Living room and full kitchen. !! Separate Laundry in the basement !! Garage Entrance, to the House and a driveway accommodating two additional cars. **EXTRAS** All Electrical fixtures , Stainless Fridge , Stove and BI Dishwasher. All upgraded Chandelier in Bedrooms , New collection light fixtures !! One bedroom Legal Basement !! Separate Laundry in the basement !! (id:55499)
RE/MAX Millennium Real Estate
1077 Fourth Street
Mississauga (Lakeview), Ontario
4-Bedroom Home with *Legal 2-Bedroom Basement Apartment*. Stunningly Renovated Property Combining Luxury Living With Functionality and Income Potential. Hardwood Flooring and Soaring Ceilings Throughout. Sunlit Formal Living Room With Large Window, Modern Open Concept Kitchen With Tall Cabinets, Quartz Counters, Porcelain Backsplash, Large Centre Island and Breakfast Area. Family Room Highlighted By A Gas Fireplace With Floor-to-Ceiling Porcelain Tile Surround. Walk-Out To Deck & Backyard. Primary Retreat With Large Walk-In Closet, Luxurious 7-Pc Ensuite Complete With Heated Floors, Freestanding Soaker Tub With Shower Head, Shower Enclosure With Steam Shower And His/Hers Sinks. Spacious 2nd Bedroom With Ensuite And Good Sized 3rd & 4th Bedrooms With Jack & Jill Ensuite. Finished Basement Has A Large Recreation Room and 3-Piece Bath For Added Versatility. Separate Private Entrance To BONUS Legal 2 Bedroom 1 Bath Basement Apartment, Kitchen, 3-Piece Bath And Laundry With Stacked Washer and Dryer. Basement Apartment Is Fully Self-Contained With Its Own Furnace, On-Demand Hot Water, Air Conditioning & Separate Hydro and Gas Meters - Great Income Potential Or Accommodating Multi-Generational Living. (id:55499)
Forest Hill Real Estate Inc.
40 Park Street W
Mississauga (Port Credit), Ontario
Charming Port Credit Gem with River ViewsNestled in the heart of Port Credit, this cozy home offers the perfect blend of comfort, convenience, and potential. Overlooking the serene Credit River, it provides a peaceful retreat just steps away from all the vibrant amenities that this trendy village has to offer. Leave your car behind and enjoy the luxury of walking to restaurants, cafes, the boat launch, rowing clubs, and more. Year-round activities await at Memorial Park, Rattray Marsh, and along the Waterfront Trail, all just moments from your doorstep.This bright and airy home features a spacious, renovated interior with an abundance of natural light pouring in through multiple skylights in the kitchen and loft. The main floor bedroom opens directly to a beautifully landscaped garden and patio area, perfect for outdoor relaxation or entertaining. The modern wooden fence and charming pergola at the entry offer great curb appeal, while the upper balcony off the loft provides breathtaking views of the river, an ideal spot for enjoying your morning coffee.Newly renovated basement is the perfect space for hosting guests with its bedroom and private bathroom. The kitchenette with built-in Fulgor-Milano fridge is perfect for casual dining and preparing drinks. Or use this open space for movie nights or a workout area. Convenience is key with a short 10-minute walk to the GO station, as well as proximity to Farm Boy and Loblaws for all your shopping needs. Don't miss out on the opportunity to live in one of the most sought-after neighbourhoods in Mississauga. For investors, this property offers the potential for future development/renovation with multiple layout options, including two-storey and triplex configurations. Floor plans are available upon request. (id:55499)
Homelife Maple Leaf Realty Ltd.
3113 Watercliffe Court
Oakville (1000 - Bc Bronte Creek), Ontario
Sophisticated living in an exclusive Bronte Creek enclave. Premium court location backing onto a lush ravine offers so much privacy. Low maintenance living at its finest. This stunning Fernbrook Chateau Series executive Townhome is finished on all 3 levels with a walk out basement. Impressive finishes by Jessica Kelly designs with attention to detail throughout including luxurious light fixtures, chandeliers, quality materials and draperies. Welcome to your Dream kitchen with custom cabinetry, high end Wolf, Miele and SubZero appliances, added pantry wall and all of the must haves for the home chef or entertainer. Hardwood flooring and California shutters throughout, open concept design, convenient 2ndfloor laundry, roof ( 2024), furnace + A/C (2017). Amazing location close highways, trails, hospital, shopping and schools. (id:55499)
RE/MAX Aboutowne Realty Corp.
19 Union Street
Halton Hills (Georgetown), Ontario
Nestled in a charming area of Georgetown, close to downtown, this detached, story-and-a-half home will not disappoint! Step into timeless elegance, offering the perfect blend of character and modern touches. The home boasts a welcoming front exterior, including a patio overlooking the garden, perfect for morning coffee, while the interior features many updates and large windows that flood the space with natural light. The renovated kitchen offers modern appliances, quartz countertops, a gas cooktop and a built-in microwave. Walk out the patio doors off the dining room to a three-tiered deck, leading to the large, private backyard with mature trees and gardens. Upstairs, you will find two large bedrooms and an updated four-piece bath. The stunning addition off the back, behind the two-car garage, offers an open-concept living area/bedroom with vaulted ceilings, large picture windows and two other walk-outs to the backyard. The basement has a separate entrance and a three-piece bathroom. Located in a highly desirable neighbourhood, walking distance to schools and parks, the GO Station, and to Downtown Georgetown, with local shops and restaurants at your fingertips! This property is the epitome of style and convenience. Don't miss out on this opportunity to live in a distinctive part of town, surrounded by historic and multi-million dollar, custom-built homes. (id:55499)
Keller Williams Real Estate Associates
33 Callandar Road
Brampton (Northwest Brampton), Ontario
2380 Sq Ft 4 bed detached home 2017 built with NO sidewalk and in mint condition. Kept just like a charm. Carpet free home with spiral staircase, coffered ceiling in living room, stainless steel appliances, entrance from garage and fully fenced backyard. California shutters all over, Second floor laundry could be converted to a den or an extra washroom. 4 cars can easily be parked on driveway as there is no sidewalk! Inground sprinkler system! (id:55499)
Century 21 Legacy Ltd.
27 Finchley Crescent
Brampton (Southgate), Ontario
Discover your dream home in this beautiful detached backsplit on a premium lot! Home features 3 bedrooms, plus a stunning 1-bedroom in-law suite with separate kitchen and living area in the lower unit. This gem has a total of over 2,200 sqft of living space for families of all sizes. Set on an oversized pie-shaped lot, the property boasts incredible privacy and room to enjoy outdoor living to the fullest. A highlight of this home is the inviting inground pool, perfect for creating memories with friends and family during warm summer days. With its unique layout, and very few stairs, this home provides an abundance of space and functionality, making it an ideal choice for entertaining and everyday living. Don't miss this rare opportunity to own a one-of-a-kind property in a desirable neighborhood! (id:55499)
Jn Realty
1191 Barclay Circle
Milton (1023 - Be Beaty), Ontario
**"This stunning 3-bedroom home offers everything a homeowner could wish for, nestled in the highly sought-after Beaty neighborhood. Freshly painted walls complement the elegant dark maple flooring, while a cozy gas fireplace with a custom-stained mantle adds warmth and charm. The beautifully crafted stained oak staircase features upgraded handrails, and rounded corners add a refined touch throughout the home.The bright eat-in kitchen boasts a custom backsplash, knockdown stucco ceilings, and a brand-new quartz countertop. Upstairs, you'll find newly installed laminate flooring and three spacious bedrooms, including a luxurious master suite with a relaxing ensuite complete with a soaker tub and a separate shower.The professionally finished, soundproofed basement features engineered maple hardwood, pot lights, a versatile office/play area, a generous family room, and ample storage.With public transit and a park just steps away, this move-in-ready home has it all just unpack and enjoy!"** (id:55499)
Century 21 Best Sellers Ltd.
62 Gleave Terrace
Milton (1033 - Ha Harrison), Ontario
Wow! Stunning Freehold Townhome in Hawthorne Village, Milton! Welcome to 62 Gleave Terrace, a beautifully maintained Mattamy-built freehold townhome in a family-friendly neighbourhood. This bright and spacious home boasts 1065 SQ Ft Above Grade, a thoughtful layout with ample natural light, featuring hardwood floors on the main level, elegant hardwood stairs, and an open-concept living and dining area perfect for family living. The modern kitchen offers a walkout to a private terrace deck, ideal for enjoying your morning coffee. The large primary bedroom includes a semi-ensuite bathroom, while the spacious driveway and garage provide for three vehicles(two in the driveway, one in the garage). Nestled on a quiet street, this home is just steps from a scenic walking path that connects to Derry Rd. To Louis St Laurent, leading to local parks- perfect for families, dog walking, jogging and biking. You'll also find playgrounds and a splash pad within walking distance. Prime Location - Close to everything! Tourist Attractions: Springridge Farm, Mattamy National Cycling Centre, Rattlesnake Point Golf Club. Nature & Outdoor Activities: Rattlesnake Point, Crawford Lake, Glen Eden, Kelso, Lowville Park. Schools: P.L Robertson Public School(Middle School), Lumen Christi Catholic Elementary School. Convenient Shopping: No frills, Rexall, Shoppers Drug Mart. Don't miss this fantastic opportunity to own a charming townhome in a sought-after Milton community! (id:55499)
Royal LePage Meadowtowne Realty
2141 Blackforest Crescent
Oakville (1019 - Wm Westmount), Ontario
Ravine setting! Over 4,000 square feet! Presenting 2141 Blackforest Crescent, an exquisite 5+1 bedroom residence designed for the modern growing family. Step inside to discover a beautifully appointed main level, where a soaring vaulted ceiling elevates the living room, and coffered ceilings add an elegant touch to the office and dining room. Everyday practicality is enhanced with a convenient laundry room and mud room. The family room boasts a coffered ceiling and an upgraded gas fireplace with a stone surround. The gourmet kitchen showcases contemporary extended cabinets, granite countertops, a designer backsplash, island with breakfast bar, pantry, and S/S appliances. The breakfast area opens to a composite deck with stairs to the backyard, offering incredible ravine views. Double doors lead to the primary suite, featuring a coffered ceiling, sitting area, walk-in closet, and a spa-inspired five-piece ensuite with double sinks and a six-jet Whirlpool tub. Two bedrooms share a five-piece ensuite, while the additional bedrooms enjoy a four-piece ensuite, ensuring comfort and privacy for all. The professionally finished walk-out lower level offers remarkable additional living space with in-law suite potential. Laminate flooring, an oversized recreation room with gas fireplace, games area, full second kitchen with granite countertops and S/S appliances, dining area, sixth bedroom, and four-piece bath. Step out to an exposed aggregate covered patio for seamless indoor-outdoor living. Highlights include 10' ceilings on main level, 9' ceilings on upper and lower levels, hardwood flooring throughout main and upper levels, elegant hardwood staircases with wrought iron pickets, Low E Argon Thermopane vinyl casement windows, and brand new Lennox high-efficiency furnace and central air. Within walking distance of top-rated schools and West Oak Trails Community Park, this home is perfect for families. Best of all, the premium ravine setting provides unparalleled privacy. (id:55499)
Royal LePage Real Estate Services Ltd.
2008 Grenville Drive
Oakville (1018 - Wc Wedgewood Creek), Ontario
Welcome to this expansive 3,073 sq ft home (above grade) in Wedgewood Creek. This stunning 4-bedroom, 3.5-bath detached home in Oakville's Iroquois Ridge High School District has been lovingly maintained by its original owner and is perfect for families looking to grow. The home has a triple wide stamped concrete driveway, enchanting perennial gardens with a serene pond & stamped concrete backyard patio perfect for entertaining. Inside, the heart of the home is in the expansive kitchen & breakfast area that open to the family room, all overlooking the backyard. The home has a gorgeous centre hall plan with a grand entrance and skylight (with coffered ceiling lighting) that adds an abundance of natural light. The main floor offers large living & dining rooms, a welcoming family room with a gas fireplace, as well as a versatile den for your work-from-home needs. Upstairs, the impressive primary bedroom has a large walk-in closet (8' x 11') and a luxurious 5-piece ensuite bath. Three additional generously sized bedrooms all with large closets ensure that everyone enjoys their own personal space. The partially finished basement includes a 4-piece bath & a small kitchenette, and offers endless possibilities for customization. This home offers a total living space of over 4700 sq ft. Located on a tranquil street within a great school district and walking distance of a library, recreation center, parks, trails & shopping, this home boasts a great location. Recent updates like hardwood floors, "Magic" windows, newer soffits, facia & Leaf Filter Gutter Guards ensure peace of mind. Don't miss out on this home! (id:55499)
RE/MAX Escarpment Realty Inc.
12 Ewart Street
Caledon (Bolton North), Ontario
Welcome To 12 Ewart St. A Fully Upgraded Turn-Key Home In Boltons Sought After North Hill. This Stunning Contemporary Home Offers You The Perfect Blend Of Elegance and Functionality. Complete Renovation in 2018. Custom High End Kitchen W/ Massive Island, Upgraded & Top Of The Line Appliances. Pot Lights Throughout, 3 Bed, 4 Bath, Beautiful Open Concept Layout, Oversized Principal Room. Hardwood Floors T/Out, Upgraded Bathrooms w/Heated Flooring, Large Primary Bedroom w/Custom Built in frame/headboard, Walk-in Closet. Professionally Finished Basement w/ 3 piece bath. Smart Home Lighting/Thermostat. Perfect For Entertaining. This House Has It All. **EXTRAS** Gemstone exterior holiday lighting w/app, Roof Recently done (lifetime warranty), Backyard Shed, All windows/doors replaced 2018, New Staircase, Fridge/freezer in basement, Cvac, All Elf's & Window Covering (id:55499)
Vanguard Realty Brokerage Corp.
45 Division Street
Halton Hills (1045 - Ac Acton), Ontario
~VIRTUAL TOUR~Welcome to this beautifully appointed 3-bedroom, 1.5-bathroom side split design, gracefully situated on an expansive corner lot that offers both space and privacy. Deceivingly larger than it looks this multi-level side split family home has been enjoyed by the current family for over 20 years. Upon entering, you are greeted by the warmth of ceramic tiles and meticulously crafted oak trim and doors adding a touch of sophistication to the whole interior. With oak stairs and flooring in the ground level family room you are sure to appreciate the care taken in this home. The heart of this residence is undoubtedly the upgraded kitchen, a culinary delight featuring elegant quartz countertops that provide both beauty and durability. Generous cabinetry ensures ample storage for all your kitchen essentials, while the open layout to the lower level family room and main floor D/R fosters an inviting atmosphere, perfect for both everyday living and entertaining guests. As you explore further, you will discover three well-proportioned bedrooms that offer tranquil retreats, each thoughtfully designed to maximize light and comfort. The renovated main bathroom, along with a convenient half-bath, ensures that both residents and guests have ample facilities. As an added bonus, the lower level offers a finished Rec Room with an excessive amt of storage. Step outside to the expansive outdoor space featuring a fenced yard and spacious deck, ideal for al fresco dining, summer bbqs, or simply unwinding with a good book. This home is a harmonious blend of modern upgrades and classic design elements, situated in a desirable neighborhood that balances tranquility with accessibility. Don't miss the opportunity to experience this remarkable property where comfort meets sophistication in every corner. Notable Upgrades: Deck 2018, Front Window + Front Door+Front Bsmt windows 2021, Remaining windows 2018, Roof 2012, Furnace/AC 2017, Eavestrough have cover guards, Gas FP 2020 (id:55499)
RE/MAX Real Estate Centre Inc.
5629 Longford Drive
Mississauga (Churchill Meadows), Ontario
Stunning & Immaculately Cared For 3-Bedroom Raised Bungalow in the Highly Sought-After Churchill Meadows. This bright and inviting home features a spacious eat-in kitchen that leads to a delightful two-tiered deck, offering built-in storage and an additional shed for added convenience. A gas line is ready for your Built-in barbecue, making outdoor grilling effortless. The master bedroom is complete with a luxurious 3-piece ensuite and a large closet for plenty of storage. For added convenience, the laundry is located on the lower level. The expansive lower level is bathed in natural light through oversized windows, making it feel open and airy. Notable features include remote-controlled blinds in the kitchen, under-cabinet lighting, and a second-tier deck in the backyard ideal for entertaining. Both the front and back entrances have been upgraded with additional security doors for peace of mind. The lower level also boasts a cozy family room with pot lights, two spacious bedrooms, and a 3-piece bathroom, along with a dedicated prayer room. Conveniently situated close to all essential amenities.** Total Living Area: 1647 Square Feet**. (id:55499)
RE/MAX Aboutowne Realty Corp.
529 Trudale Court
Oakville (1020 - Wo West), Ontario
Investors Dream: Welcome to this beautifully updated 3-bedroom detached bungalow, perfectly situated on a large 66.5-foot frontage builder lot in the prestigious and highly sought-after community of Bronte East. This property offers exceptional potential for rental income, future development, or enjoying as a family home making it an excellent opportunity for savvy investors and homeowners alike. The main floor showcases a thoughtfully renovated interior feat. New Modern kitchen with elegant quartz counter tops, stylish cabinetry, and s/s appliances. The open-concept design seamlessly connects the kitchen to the bright dining and living areas, perfect for entertaining. Enjoy the upcoming weather with W/O to raised deck w/ gazebo & trellis. Throughout the home, Brazilian Jatoba hardwood floors and sleek pot lights add warmth and a contemporary feel. The reno'd bath features modern fixtures, and the three generously sized bedrooms provide comfortable, functional living spaces with large windows and plenty of natural light. The fully finished basement expands the living space with a self contained 2-bedroom apartment w/ separate entrance, full kitchen, ensuite laundry, above grade windows and a spacious living area. Ideal for extended family, in-laws or an income-generating rental unit. The expansive 66.5-foot frontage offers endless possibilities, whether its creating an outdoor oasis, adding an extension, or redeveloping the property to maximize its value. Located close to top-rated schools, Multi-Million$ homes, The Lake, parks, steps to new WalMart, shopping, Highway access and transit.This property combines convenience, lifestyle, investment potential and long-term value. Don't miss this opportunity in one of Oakville's most desirable pockets. Combined, the property has the potential to generate over $5,000/month in rental income, marking a lucrative investment opportunity. Schedule your private showing today and unlock the potential of this exceptional property! (id:55499)
Ipro Realty Ltd.
145 - 601 Shoreline Drive
Mississauga (Cooksville), Ontario
Prime Location! Perfect for young professionals, first-time buyers, investors. This freshly painted, move-in ready unit offers an open-concept living space with 9-ft ceilings, creating a bright and airy atmosphere. The kitchen boasts stainless steel appliances, including an upgraded stove and dishwasher, complemented by a new ceramic backsplash. Enjoy the convenience of a stacked ensuite washer and dryer. The spacious primary bedroom provides ample room, and the full 3-piece bathroom is well-appointed. The well-managed complex is situated in a highly sought-after central Mississauga location, just steps from major shopping (Superstore, Home Depot, restaurants, gym, and more), schools, parks. public transit. Close to Square One and the hospital! Additional amenities include plenty of visitor parking, a playground within the complex, newer A/C (2021), a new hot water tank (2022), and a brand-new front door (2023). (id:55499)
RE/MAX Noblecorp Real Estate
1389 Heritage Way
Oakville (1007 - Ga Glen Abbey), Ontario
This Fabulous 4+2 Bedroom Home Sitting On A 56X111 Feet Lot Awaiting Your Family In The Heart Of Glen Abbey. Double Door, Stone Stairs and Mature Trees and Shrubs Greet You at the Entrance. Main Floor Offers Traditional Living Room, Dining Room ,Office and Cozy Family Room with a Wood-burning Fireplace. Spacious Eat-In Kitchen Features Walk-out To Backyard Patio. Second Floor Offers Two Spacious 5-Piece Bathrooms. The Primary Room Has a Separate Office Area as Bonus. The basements Spacious Recreation Room is Ideal Place for Family and Friends Gathering.Steps to Trails, Walking Distance To Top-ranked Schools, Shops, Community Centre, Highways & Go Transit. A Must See. (id:55499)
Real One Realty Inc.
4 Mcelroy Court
Caledon (Caledon East), Ontario
Here is one of the most sought out neighbourhood in area. This corner unit allows for extra parking offers sunlight filled large principle rooms . Extremely private beautiful pool sized lot. Located on a beautiful child safe cul-de-sac. Gleaming granite countertops, oak staircase with beautiful iron pickets second floor laundry large on-suite bathroom complete with walk-in closet. (id:55499)
Right At Home Realty
9 York Street
Orangeville, Ontario
Nestled on a serene tree-lined street, this charming home captivates with its inviting front porch and lush garden, setting the tone for the warmth and character within. The sunroom, with exposed brick and expansive windows, is bathed in natural light - an ideal retreat for morning coffee or a quiet read.Inside, original hardwood floors and a striking wooden staircase showcase timeless craftsmanship. The airy living room, centred around a cozy fireplace, flows seamlessly into the formal dining room, where natural light enhances the perfect setting for family dinners or festive gatherings. A chef's delight, the upgraded kitchen features stainless steel appliances, quartz countertops, and a stylish gas range, blending elegance with function. Beyond, the spacious family room offers a second fireplace and French doors leading to a private backyard oasis. Step onto the deck and enjoy outdoor dining or peaceful moments in the beautifully landscaped garden.Perched in the finished attic, the primary bedroom offers a serene escape with original hardwood floors and a tranquil atmosphere. Just below, three additional sun-filled bedrooms provide comfortable living spaces. The newly renovated bathroom is a spa-like retreat, complete with luxurious heated floors.The finished basement adds versatility, ideal for a games room or home gym, with convenient access to the side entrance and garage. Thoughtfully preserved details and built-in storage enhance both style and function.Meticulously maintained, this home seamlessly blends classic elegance with modern convenience - all just steps from downtown Orangeville. Water softener approx '03, Boiler '03, Basement windows '14, Shingles & Hwt '18, remaining windows '21. (id:55499)
Royal LePage Rcr Realty
5 - 138 East Street
Oakville (1001 - Br Bronte), Ontario
Great opportunity to own a brand new Sunfield Luxury Executive Townhome withing walking distance to Bronte Harbour front on the shores of Lake Ontario. Walking distance to retail shops, restaurants, transit, Bronte Marina Annual Bronte festivals! Approx. 3,019 Sq Ft of finished space (includes 726 sq ft finished basement). Features include: 141 sq ft outdoor terrace, engineered oak flooring,12'x 24' porcelain tiles, quartz countertops, quartzite backsplash, island in Kitchen, 5built-in appliances, oak staircase with metal pickets, 10 ft ceilings on 2nd floor (living area) and 9 ft ceilings on other floors, over 20 pot lights, smooth ceilings, finished basement and walk out from ground floor bedroom/den to back yard. (id:55499)
Intercity Realty Inc.
2265 Denise Road
Mississauga (Lakeview), Ontario
This meticulously maintained home offers over 2,000 sq. ft. of beautifully designed living space(including basement) , featuring elegant trimwork, wooden California shutters, and pot lights throughout. The spacious 55 x 110 lot includes an oversized driveway, a fully insulated and heated garage, a large backyard with a hot tub, enclosed year-round patio, and a sizable shed. Located just minutes from parks, trails, top-rated schools, and Sherway Gardens, this home combines comfort and convenience in an unbeatable location. Move-in ready and designed for modern living don't miss this rare opportunity! Extras: Extras: Roof (2013), Exterior Stucco (2014), Fireplace (2015) Driveway (2016), Windows (2015), Furnace (2016), HwT owned (2018), AC (2008), Irrigation System. (id:55499)
Century 21 Atria Realty Inc.
263 Thirtieth Street
Toronto (Alderwood), Ontario
This 4+2 bedroom, 7-bathroom home seamlessly blends the warmth of a traditional residence with the clean lines and open-concept design of modern living. Floor-to-ceiling windows flood the interior with natural light, creating a harmonious connection between indoor and outdoor spaces.The white and light oak kitchen is both inviting and sophisticated, featuring an oversized waterfall stone island, open shelving, Zellige tile, a butlers pantry, professional appliances, and stunning designer lighting. Flowing effortlessly into the main floor family room, this space is enhanced by a grand fireplace, bold open shelving, and oversized retractable windows that open onto a covered backyard porch and a brand-new heated pool.The main floor also boasts a spacious dining and living area, a private office, and a mudroom with abundant storage conveniently located off the garage. A sophisticated powder room adds to the homes thoughtful design.The primary suite is a peaceful retreat, featuring grand windows overlooking the backyard. Its luxurious ensuite is sleek and modern, with an artful shower/tub combination framed by a glass wall, complemented by a custom stone and light oak double vanity. Three additional bedrooms, each with its own private ensuite, provide comfort and privacy. A spacious and functional upper-level laundry room is conveniently located for easy access. The fully finished lower level offers exceptional versatility with a separate entrance, full kitchen, family room, two additional bedrooms, two bathrooms, and a second laundry room ideal for extended family or as an income-generating rental space. Located in Alderwood, Etobicoke, this home is situated in a family-friendly neighbourhood with top-rated schools, parks, and a variety of amenities, offering the perfect blend of urban convenience and suburban tranquility. (id:55499)
Berkshire Hathaway Homeservices West Realty
Royal LePage Real Estate Services Ltd.
28 Heathcliffe Square
Brampton (Central Park), Ontario
Welcome Home to 28 Heathcliffe Square! Nestled in the highly desirable Carriage Walk community, this spacious townhome was originally a large 2-bedroom model, now thoughtfully converted into a 3-bedroom (can easily be reverted back to a 2 bed). Step inside to a freshly painted interior with an inviting open-concept living and dining area. The large kitchen features an eat-in breakfast area with a walkout to a private backyard perfect for morning coffee or evening relaxation. A convenient 2-piece powder room completes the main level. Upstairs, you'll find hardwood flooring throughout, three well-sized bedrooms, and two full bathrooms. The primary bedroom boasts its own full ensuite bathroom, while bedrooms 2 and 3 share a large walk-in closet. The unfinished basement offers a blank canvas to create a space tailored to your family's needs, complete with a laundry area and laundry sink. Enjoy maintenance-free living, with the condo corporation handling lawn care, snow removal, and exterior maintenance. Top-tier amenities include an outdoor pool, park, and putting green. Conveniently located just steps from schools, Chinguacousy Park, the library, ski hill, childcare, Bramalea City Centre, and public transit. Plus, enjoy quick access to highways, hospitals, shopping, and more! This home offers everything you need. Don't miss out! *Fire Place Hasn't Been Used Will Be As Is). (id:55499)
RE/MAX Realty Services Inc.
11 Ansbury Drive
Brampton (Fletcher's Meadow), Ontario
First time offered pride of ownership shines throughout! This stunning 4-bedroom, full-brick detached home features an amazing layout with 9-ft ceilings on the main level and a **** builder-finished separate side entrance****. Natural light fills the space, highlighting the modern kitchen with upgraded cabinetry, a deep sink, quartz countertops, and a stylish backsplash. No carpet throughout, and upgraded bathrooms on both the main and upper levels add to the home's appeal. The spacious living and dining area is perfect for entertaining, while the kitchen and breakfast area lead to a fully fenced, beautifully landscaped backyard with an interlocking patio, and a natural gas hookup ideal for outdoor gatherings. Upstairs, you'll find 4 generously sized bedrooms, including a primary suite with a 4-piece ensuite and walk-in closet. The finished basement offers even more space, featuring a wet bar, a large rec room with an electric fireplace, and an additional bathroom. Conveniently located within walking distance to many schools, this home is the perfect blend of style, comfort, and convenience! Please see v tour!!! (id:55499)
RE/MAX Realty Services Inc.
720 Reece Court
Milton (1033 - Ha Harrison), Ontario
Welcome to this exceptional, fully upgraded home, nestled in a serene enclave of large homes, where wide lots and breathtaking views of the escarpment offer a rare combination of tranquility and convenience. This residence combines luxury and comfort with a prime location, easy access to the upcoming Tremaine & Hwy. 401 on-ramp and nearby shopping centers. This property is situated on a 46-foot wide lot and offers 2749 sqft. of living space plus approximately 1000 sqft. in the finished basement. This home boasts exceptional curb appeal and timeless design with a stucco and stone facade, soffit lighting, interlock driveway/walkway and an elegant metal roof. Inside, the home features an open-concept layout, highlighted by a grand, open-to-above family room with soaring ceilings and an abundance of natural light that fills the space. This inviting area flows seamlessly into the gourmet kitchen with high-end appliances, sleek quartz countertops, beautiful cabinetry, and an island ideal for both cooking and entertaining. The open layout allows for effortless transitions between living, dining, and outdoor spaces, creating the perfect setting for both everyday living and special occasions. The main floor is also complimented by hardwood flooring & staircase, pot lights, accent walls, crown mouldings and gas fireplace. Upstairs, the spacious primary suite is a true retreat, offering a luxurious en-suite bathroom with a soaking tub, walk-in shower, and dual sinks. Generously sized secondary bedrooms provide ample space and privacy for family or guests. In addition to the 4 bedrooms, there is also a sitting alcove that could be used as an office or computer/ homework space. This property also features a 2nd floor laundry room. The finished basement adds even more living space with big lookout windows, a full bathroom and bedroom. Outside, the professionally landscaped yard is ideal for outdoor dining or simply enjoying the peace and quiet of this exclusive neighborhood. (id:55499)
RE/MAX Real Estate Centre Inc.
2 Chesterfield Road
Brampton (Brampton East), Ontario
This Is An Excellent Opportunity To Own A Well-Maintained Corner Lot In A Desirable Area Of Peel Village. The 4-Bedroom, 4-Level Side-Split Home Boasts Numerous Upgrades & Features! Outside, You'll Find A Large Corner Lot W/ Ample Parking For 4 Cars, No Sidewalk, Beautifully Landscaped Front & Back Yards, A Flagstone Walkway, A New Front Door, New Windows, A Newer AC Unit, A Separate Rear Entrance, A New Private Deck W/ A Gazebo & Lounge Area, And A Rear Shed. There's Also Potential To Add A Double Or Single Garage And Build On Top Of The Existing Main Floor. Inside, The Spacious & Functional Layout Includes A Family Room & Dining Room Wi/ Views Of The Backyard, Four Generously-Sized Bedrooms, Hardwood & Ceramic Flooring Throughout, Updated Bathrooms, Stainless Steel Appliances, A Finished Basement W/ A Stone Fireplace, And California Shutters And Blinds. Whether You're Seeking A Family Home Or An Investment Property W/ High Rental Potential, This Property Offers Great Possibilities. (id:55499)
RE/MAX Real Estate Centre Inc.
50 Learmont Avenue
Caledon, Ontario
Coscorp Juniper Model of Approximately 2475 sq/ft above grade and 800 sq/ft finished area in the basement. No homes immediately behind gives the newer deck (300 sq/ft) with gas hookup for the BBQ an open air feel without any overlooking neighbours behind. The split main entry either takes you down or up from the front door or directly into the garage the entry has a large double closet as well. The main level features an open concept floor plan with separations for living spaces architecturally enhanced by low walls and tall columns in the high ceilinged room. A large between level area features the family room with cathedral ceilings, hardwood, the fireplace and the laundry room creating a large separate area on the way upstairs where the morning sun pours in through the huge window. Close to schools and parks and easy access to 410 (id:55499)
RE/MAX Hallmark First Group Realty Ltd.
413 - 1502 Pilgrims Way
Oakville (1007 - Ga Glen Abbey), Ontario
Welcome to #413- 1502 Pilgrims Way, a spectacular ground floor unit nestled in the heart of Oakville's sought-after Glen Abbey community! This beautifully updated 2-bedroom condo offers both charm and convenience, with its bright functional, and spacious open-concept layout- it's the perfect spot for entertaining! Excellent features include-new flooring, all new kitchen cabinets and counters with a modern and clean feel. Elegant interior touches like crown moulding and wainscoting add a beautiful, timeless and warm touch to each bedroom. The primary suite boasts a generous walk-in closet with direct access to the beautiful 4-piece bathroom, and as a corner unit it offers windows on two sides of the primary. Enjoy the convenience of an ensuite storage locker right on your wooden patio- a perfect spot for household or seasonal items to be stored without cluttering your living space. There is also a secondary large pantry offering even more storage inside the unit. Location could not be better this condo is perfectly situated within walking distance of Glen Abbey Community Centre, shopping, Abbey Park Secondary School, scenic parks and top-rated schools including Pilgrims Way Public School- making it an excellent choice for investors, families, or first-time homebuyers! (id:55499)
Keller Williams Real Estate Associates
27 Lightheart Drive
Caledon, Ontario
Sun-filled, Spacious & Oh So Gracious! This Highly Sought-after And Rarely Offered Family Home Is Nestled Alongside The Scenic Etobicoke Creek.Beautifully Designed And Meticulously Maintained, It Offers All The Modern Luxuries Your Family Needs, Along With The Perfect Blend Of Nature And Contemporary Living.Step Inside This Stunning Open-concept Home With Premium Maple Hardwood Floors And Smooth Ceilings On Main Floor And Hallways, And Enjoy The Serene Views From Every Angle. The Heart Of The Home Is The Spacious Eat-in Kitchen, Complete With A Centre Island And Breakfast Nook, Ideal For Casual Meals And Family Gatherings. Sunlight Pours In Through Large Windows, Filling The Space With Warmth And Creating An Effortless Flow Into The Inviting Family Room, Where Memories Are Made. The Master Bedroom Offers A Luxurious Retreat, Featuring Agenerously Appointed 5-piece Ensuite With Elegant Quartz Countertops. In Addition, Spacious B/I Walk-in Closet. Second 3-piece Bathroom Provides Further Practicality With Elegant Quartz Countertops And Storage Space. The Second Bedroom Is Complete With A Walk-in Closet, While Fourth Bedroom Offers Both A Double Closet And B/I Closet, Ensuring Storage. The Finished Basement Is Thoughtfully Designed For Both Relaxation And Entertainment. A Fully Equipped Gym Allows You To Stay Fit At Home, While The Sleek Wet Bar And Expansive Great Room Set The Stage For Movie Nights, Game Days, And Gatherings With Family Or Friends. Located In The Heart Of Caledon, This Home Offers Easy Access To Recreational Facilities, Schools, Shopping, And Scenic Outdoor Trails Perfect For Active Living And Everyday Convenience. Commuting Is A Breeze With Nearby Public Transit And Quick Access To Highway 410. This Home Is More Than Just A Place To Live, Its Where Your Family's Story Begins. Schedule Your Private Tour Today And Make This Sun-filled, Spacious, And Gracious Caledon Retreat Your Own! (id:55499)
Royal LePage Urban Realty
363 - 2481 Taunton Road
Oakville (1015 - Ro River Oaks), Ontario
Fabulous Uptown Core Condo packed full of resort style amenities and modern luxury are exactly what you are looking for! This stunning & spacious one bedroom suite is over 600 square feet, features extra high ceilings, light coloured finishings and plenty of natural light. Move in ready as it is freshly painted throughout! Access to the balcony from the living room allows you to enjoy the gorgeous roof top gardens right outside your suite! Quartz countertops in kitchen along with stainless steel appliances are the perfect additions to the contemporary kitchen. This suite comes with a locker and underground parking space.You will enjoy access to the seasonal outdoor swimming pool, state of the art gym, yoga studio, kids room, saunas, pet wash room, party/meeting room, ping pong room, theatre, wine tasting room, recreation room. Fantastic location, bus is at your doorstep along with Walmart, Superstore, LCBO, and many other amenities just steps away! (id:55499)
RE/MAX Hallmark Chay Realty
12 Remembrance Road
Brampton (Northwest Brampton), Ontario
Absolutely Stunning 2600 Sq ft Freehold Luxurious Townhouse In Great Neighborhood Of Northwest Brampton. Features 5 bedrooms, 4 bathrooms & 4 car garage spaces. This desirable home has plenty to offer your growing family. Main Floor Bedroom With 4Pc Ensuite & W/I Closet. Walk up to an open concept layout w/a beautiful modern kit. w/ SS appliances & a large kitchen island that overlooks the dining area. Spacious & bright the family room walks out to a large balcony. Spacious bedroom on the 2nd flr. that o/l the front yard. Huge primary br is on the 3rd flr. w/ a 5 pc ensuite, w/I closet and a 2nd balcony. 2 more bedrooms on the 3rd flr that o/l the front yard. Walking distance to parks, trails, schools &shops this desirable home is located in a perfect neighborhood for your growing family. (id:55499)
Homelife/miracle Realty Ltd
37 Jellicoe Crescent
Brampton (Northgate), Ontario
Great opportunity for first-time home buyers and investors! This spacious freehold home features a legal 2-bedroom basement apartment with a separate entrance, offering great rental income potential. Additionally, there's an in-law suite with its own separate entrance, perfect for extended family or guests. With plenty of parking, this home is conveniently located in a desirable neighborhood close to schools, parks, shopping, and transit. Don't miss out on this incredible investment and homeownership opportunity! (id:55499)
Royal Star Realty Inc.
41 Mansfield Street
Brampton (Central Park), Ontario
Highly Sought After "M" Section Home W/ Lots Upgrades.65' Frontage Land. 4+1 Bdrms w/ 4 Washrooms. *** Brand New Professional finished Basement w/ Sep. Entrance, Kitchen and Bathroom, Sep. Laundry in Basement***.Concrete Driveway W/ Epoxy Floor Coating, Park 6 Cars Without Sidewalk. Metal Roof W/ 50 Years Warranty. Professionally Designed Backyard W/ Pergolas, Maintenance Free Deck, Gas Bbq Connection Plus Walk-Out From Family Room & Rec. Room. Renovated Kitchen W/ Granite Countertop & Premium Appliances. Save On Gas Costs With Tankless Water Heater. Fireplace In Family Room w/ Wood Access Chute From the Laundry Room. Sep. Dining Room Overlooking Living Room W/ Cathedral Ceiling. Hardwood Floor On Main Floor & Upper Level. Convenient Laundry Chute From Upper Floor To Mud Room. Primary Bedroom W/ Pot lights & Walk-In Closet (Easily Change It Back To 4th Bedroom). Primary Bedroom Bathroom Upgraded 5-Piece Ensuite W/ Marble Countertop, Jacuzzi bathtub, Heated Floor& Organizer. Crescent Hill Park Just Cross Street. Min. To Hwy 410 & Shopping Mall, Walking Distance To William Pkwy Ps,Judith Nyman Ss & Terry Miller Rec Centre. (id:55499)
Right At Home Realty
914 - 50 Lotherton Pathway
Toronto (Yorkdale-Glen Park), Ontario
SPACIOUS 4-BEDROOM UNITS.WITH ENSUITE LAUNDRY , ENSUITE LOCKER,AMAZING LOCATION STEPS TO NEW CALEDONIA SUBWAY STATION (SOON TO OPEN), CLOSE TO ALL AMINITIES SCHOOL, SHOPPING, YORKDALE MALL, MAJOR HIGHWAYS AND TTC AT DOOR. AFFORDABLE CONDO FEE IS INCLUDED ALL UTILITIES, SUMMER/INDOOR POOL,TENNIS,BASKETBALL FACILITIES.Y (id:55499)
Right At Home Realty
49 Delemere Avenue
Toronto (Rockcliffe-Smythe), Ontario
Charming 2 Bedroom Bungalow for Sale. Welcome to your dream home! This delightful 2 bedroom bungalow combines classic charm with modern amenities, perfect for cozy living. Nestled in a peaceful neighbourhood. Key Features: Spacious Interiors: Enjoy an open-concept living area filled with natural light, ideal for family gatherings or entertaining friends. Modern kitchen: The well equipped kitchen features updated appliances and a cozy breakfast Island, perfect for morning coffee. Comfortable Bedrooms: with windows and built-in closets. - Lower Level features heated flooring throughout. Outdoor Oasis: Step outside to a private backyard, perfect for barbecues, gardening, or simply relaxing in the sun. - Convenient Location: Located close to schools, parks, shopping centers, and public transport, this bungalow offers both tranquility and accessibility. Whether you're a first time buyer, a small family, or looking to downsize. (id:55499)
RE/MAX Ultimate Realty Inc.
9 - 3333 New Street
Burlington (Roseland), Ontario
Welcome to 3333 New Street # 9 in the prestigious Roseland Green complex. This immaculately maintained 2562 square foot unit with a double car garage has 3 oversized bedrooms, 4 bathrooms, hardwood floors and vaulted ceilings. The main floor is super spacious and open concept. There is a separate dining room and living room, perfect for entertaining or hosting family meals. The bonus sitting room makes the main floor feel open and inviting. The spacious eat-in kitchen has tons of cabinetry and counter space, and newer stainless steel appliances. The living room has a gas fireplace and glass door that opens to a private garden and patio. The second floor has 3 ginormous bedrooms, main bathroom with double vanity, and a lovely & modern primary suite. This unique primary features a huge walk-in closet and updated 4-piece ensuite bathroom with enough space to add a soaker tub. The massive basement features a full wet bar, recreation room and extra 3-piece bathroom. Tons of closet space throughout, main floor laundry, inside entry to the garage, updated roof & windows and the list goes on. The location is also ideal - you can walk to Marilu's market, the lake, bike path, schools, green space, downtown core & only a few minutes to all major highways and GO stations. This home is perfect for down-sizers or first time home buyers. It wont last long so, LET'S GET MOVING! **EXTRAS** Inclusions: Fridge, Stove, Dishwasher, Washer, Dryer, ELFs & Window Coverings (id:55499)
RE/MAX Escarpment Realty Inc.
113 - 2010 Cleaver Avenue
Burlington (Headon), Ontario
Welcome to Forest Chase condos in the beautiful Headon Forest neighbourhood! Rarely offered 2 bedroom 2 full bathroom garden suite with sunny west exposure! Spacious open concept layout approx 1095 sq ft. Enjoy bbqing on your covered patio! Large primary bedroom with ample closet space and 4 piece ensuite! Locker and two side by side underground parking spaces. Ideal walkable location - shopping, schools, parks, restaurants. Easy access to the QEW and a short drive to Appleby Go. Ample visitor parking for your guests. **EXTRAS** Patio Railings to be installed when weather permits. All windows and doors have been replaced. One pet no more than 20" shoulder height. (id:55499)
RE/MAX Professionals Inc.
220 Ramblewood Drive
Wasaga Beach, Ontario
Nestled in the heart of the picturesque Wasaga Beach community Shoreline Point, 220 Ramblewood Drive is a newly built bungalow that epitomizes modern living & even features in-ground sprinklers. With 4 bedrooms and 3.5 bathrooms, this home offers ample space for a growing family. This meticulously designed home offers an expansive open-concept kitchen and living room, ideal for entertaining or relaxing with family and friends. You'll find every inch of this home is flooded with natural light. The living room boasts an elegant electric fireplace, creating a cozy ambiance for gatherings or quiet evenings at home. The chefs kitchen features a large island, s/s appliances & a spacious eating area. The primary bedroom seamlessly flows perfectly adjacent with the living room. This primary suite features a walk-in closet, & a 5-pc ensuite with a large soaker tub. On the main floor you will also find 2 additional generously sized bedrooms, a 4-pc bath & a 2-pc powder room. Venture downstairs to the partially finished basement, where you'll find a large recreation room, an additional spacious bedroom and a well-appointed 3-piece bath offering versatility and convenience. The basement also offers loads of flexible space left to complete to suit your needs. Situated in the sought-after community of Wasaga Beach, this home offers proximity to pristine beaches, parks, and a host of recreational activities and backs onto a future proposed park.This beautiful home offers the perfect blend of relaxation and adventure, located just minutes from popular ski hills. Enjoy easy access to winter sports while living in a serene, family-friendly neighborhood! Make 220 Ramblewood Drive your new sanctuary. Schedule your private viewing today and discover the endless possibilities awaiting you in this stunning bungalow. (id:55499)
Revel Realty Inc.
17 Loggers Run
Barrie (Ardagh), Ontario
LIVE COMFORTABLY WITH MODERN UPDATES, WALKOUT BASEMENT, & IMPRESSIVE AMENITIES! Situated in Barries desirable Ardagh Bluffs neighbourhood, 17 Loggers Run is a spacious condo townhome in the Timberwalk community. Enjoy easy access to shopping, dining, public transit, Highway 400, the waterfront, and everyday essentials. The bright galley-style kitchen features two-tone cabinetry and updated appliances, opening to a combined living and dining area with a walkout to a raised deck. The upper level offers three comfortable bedrooms, while the walkout basement provides a finished rec room and a fourth bedroom currently used as a playroom. Updated flooring, an attached garage, private driveway parking, and access to exceptional condo amenities like an outdoor pool, tennis and basketball courts, exercise room, party room, and nearby visitor parking add everyday comfort and convenience. Flexible closing is available. An ideal #HomeToStay for those who value simplicity, comfort, and a location that puts everything within reach! (id:55499)
RE/MAX Hallmark Peggy Hill Group Realty
207 - 1 Chef Lane
Barrie (Innis-Shore), Ontario
Welcome to culinary-style condo living in the newly built Barrie's Premiere Bistro 6 Complex. This spacious 2 bedroom 2 bathroom open concept condo located only minutes away from Friday Harbour, Barrie South GO Transit, Golf course, parks, schools & shopping. This bright and spacious living space features a modern kitchen with stone countertops & a large island, a cozy living room with a walkout to a covered large balcony. A Primary bedroom with a 4-pieceensuite, and a walk-in closet, a 2nd bedroom, a 2nd 4 piece bathroom and Ensuite laundry. 1owned underground parking spot . Easy access to HWY 400. Residents of this unique complex will also have access to luxury complex amenities including a community gym, community kitchen with spice library, outdoor kitchen including a pizza oven and barbeque, basketball court, and playground. Excellent opportunity for professionals, families, downsizers or anyone seeking a luxurious urban lifestyle. (id:55499)
Right At Home Realty
202 Clarence Street
Clearview (Stayner), Ontario
Be the new owner of this first time offered custom built home in the thriving town of Stayner. Solid hardwood flooring and top quality finishes flow throughout this 4 bedroom, plus office, 2.5 bathroom family home. You're greeted with custom cabinetry in the kitchen as well as bathrooms. Expansive living room with a gas fireplace. Enjoy the 2nd level laundry accompanying all 4 bedrooms on the same level. Massive rear yard and deck perfect for entertaining. This home has it all! (id:55499)
Coldwell Banker The Real Estate Centre
13 Jardine Crescent
Clearview (Creemore), Ontario
Welcome to 13 Jardine! This raised bungalow offers the perfect blend of comfort and outdoor charm. Nestled on a large 75x135ft lot, the home boasts a private backyard with mature trees, perennial gardens, and ample space for outdoor enjoyment. The bright, spacious main floor features kitchen with solid oak cupboards, a dining room that flows seamlessly into the outdoor space with a walkout to the backyard and 3 good sized bedrooms, primary bedroom with semi-ensuite. The lower level boasts a cozy family room with an electric fireplace, a 4th bedroom, and a large laundry/utility room with walk-up to the garage, offering in-law suite potential. With a steel roof, updated insulation, new windows and doors, this home is move-in ready. Large 10x20 shed on concrete pad in backyard. Walkway to side of property to the community park. Located in the charming village of Creemore, it's walking distance to schools, shops, and restaurants, and offers an easy commute to Barrie, Alliston, or the GTA. A perfect family home in a serene, village setting! (id:55499)
Keller Williams Experience Realty
23 Valleyview Drive
Oro-Medonte, Ontario
MODERNIZED RAISED BUNGALOW ON OVER HALF AN ACRE OF TRANQUIL COUNTRY LIVING! Tucked away on a quiet cul-de-sac in a peaceful country setting, this bungalow is everything youve been looking for - an inviting mix of privacy, comfort, and convenience. Just moments from Hwy 400, Mount St. Louis Moonstone, and Moonstone E.S, this home gives you the space to unwind, with quick access to everything you need. Set on over half an acre and surrounded by mature trees, the expansive property offers the freedom to enjoy your own retreat, complete with a raised vegetable garden, garden shed, and a fire pit, perfect for cozy nights under the stars. Two driveways and a heated garage make parking a breeze. The interior offers over 2,100 finished sq ft with sun-filled living spaces throughout. The open-concept living and dining room, featuring a wood fireplace with a stone surround and two patio door walkouts, is ideal for entertaining. The kitchen is ready for you to create your culinary masterpieces, with quartz countertops, Maytag stainless steel appliances, a subway tile backsplash, modern hardware, an additional walkout, and a breakfast nook. The main floor also features a spacious primary bedroom and a 3-piece bath. Head downstairs to the finished walkout basement, where youll find a huge rec room with an electric fireplace, two generous-sized bedrooms, a modernized laundry room, plenty of storage, and a 4-piece bath. Renovations and updates include newly updated electrical outlets and light fixtures, renovated baths, fresh carpet on the stairs, updated laundry room, upgraded R60 insulation, newer eavestroughs and downspouts, painted exterior window sills, freshly painted stucco, updated electric fireplace and mantle, newly painted interior, updated patio doors, newer water softener, updated garage electrical for the hot tub, and newer hot tub components and cover. With Bell Fibe Internet available, you get the perfect mix of modern living and country peace, all in one place! (id:55499)
RE/MAX Hallmark Peggy Hill Group Realty
114 Chieftain Crescent
Barrie (Allandale Heights), Ontario
Need room to grow your family or have teenagers that need their own space? Consider this beautifully maintained 3+2 Bedroom 3 bathroom home over 2100 sq ft. Located in prime location with easy access to schools, shopping & Highways just minutes from Barrie's waterfront. Bright sunfilled home. Eat-in kitchen with convenient walkout to private side deck with natural gas hook up for BBQ. One of the five bedrooms is perfectly suited as a home office, with its own walkout to the deck and back yard making it an ideal space if you work from home or as a guest suite. The spacious family room impresses with its soaring 9-foot ceilings and cozy gas fireplace. Its a perfect room for relaxing with family or friends. Lower bathroom's soaker tub provides a spa-like retreat .Throughout the home, you'll find carpet free flooring offering easy maintenance and a sleek, contemporary look. Not your usual storage space found in a split level. There is a hobby room, extra storage or a fun play area that kids will absolutely love. Bonus space with no need to duck if under 6ft tall. The back yard offers amazing privacy in the city offering a perfect spot for gardening, relaxing, summer cookouts & entertaining. Extra-deep garage is not just for parking; it has room for a workshop, perfect for hobbyists or extra storage needs. Furnace 2023, shingles 2017, A/C 2022, floor plans contained in Video link You will not be disappointed, put 114 Chieftain on your house hunting list. floorplan attached (id:55499)
RE/MAX Hallmark Chay Realty
416 Bay Street
Orillia, Ontario
Welcome to this exceptional waterfront retreat offering unparalleled views of Lake Couchiching! Just minutes from downtown Orillia & the Trent-Severn Waterway, this home offers approximately 100 feet of pristine lakefront with a private dock. The open-concept main level features expansive windows & a terrace door walkout leading to a spacious back deck with frameless glass railings. The beautifully appointed primary suite offers magnificent lake views & includes a private 3-piece ensuite with heated floors & a walk-in tile shower. The updated kitchen is a chefs dream, with quartz countertops, ample cabinetry, & an abundance of natural light. The combined dining & living areas provide the perfect setting to enjoy meals or cozy up by the fire. The main floor also includes a laundry room with an oversized pantry, side-door entry to the 2-car garage, & a 2-piece powder room. The lower level offers 3 additional bedrooms, a full bath with heated floors and a soaker tub, & a large recreation room with a walkout to the patio, featuring a Hydropool spa hot tub. A wet bar with a kegerator, bar fridge, & ample cabinet space enhances the space, perfect for entertaining. After a fun evening, unwind in the spa room with a spacious sauna & slate tile shower, rainfall shower head & separate wand. The property also includes a charming cedar Bunkie with sleeping for five with baseboard heating. This versatile space is perfect for guests or additional relaxation. Enjoy watersports like waterskiing, wakeboarding, and sailing in the calm waters of Lake Couchiching. The propertys waterfront is ideal for swimming with an easy, sandy entry, and the lake is home to a variety of fish species, making it a fisherman's paradise. Additionally, you can catch breathtaking sunrises, moonlit reflections, & even the Northern Lights from your private dock. The Canada Day fireworks are a must-see from this spectacular vantage point. This home offers both peace & recreation in a breathtaking setting. (id:55499)
Revel Realty Inc.


