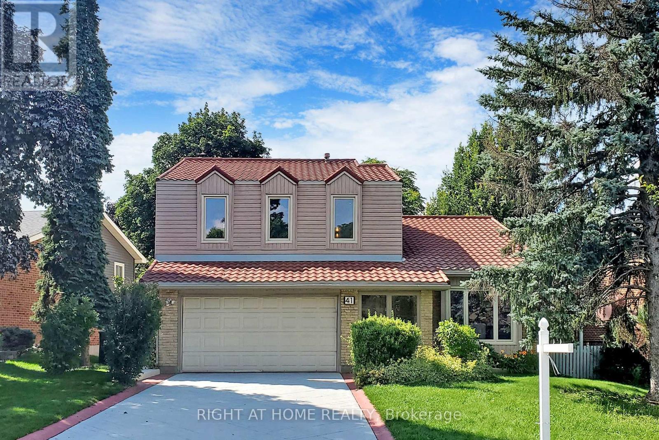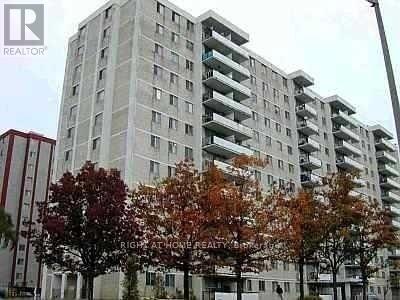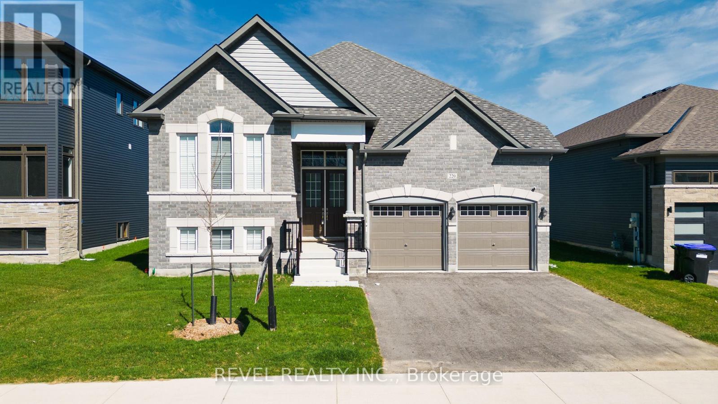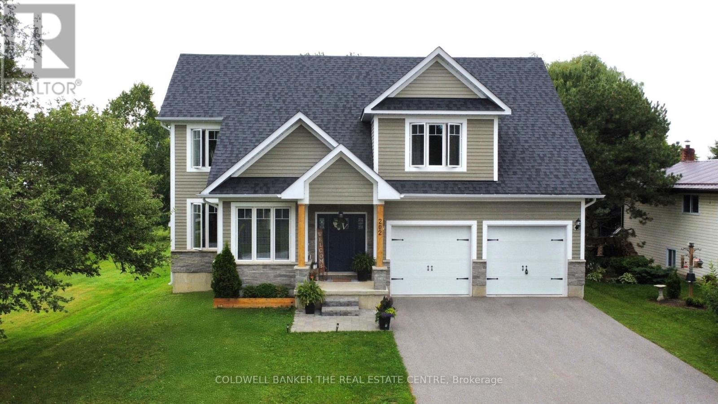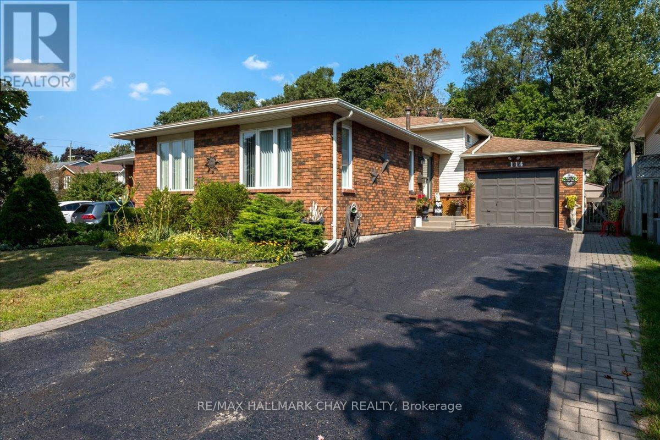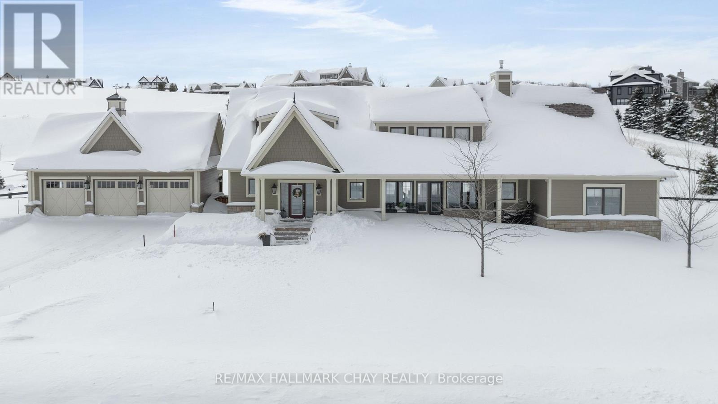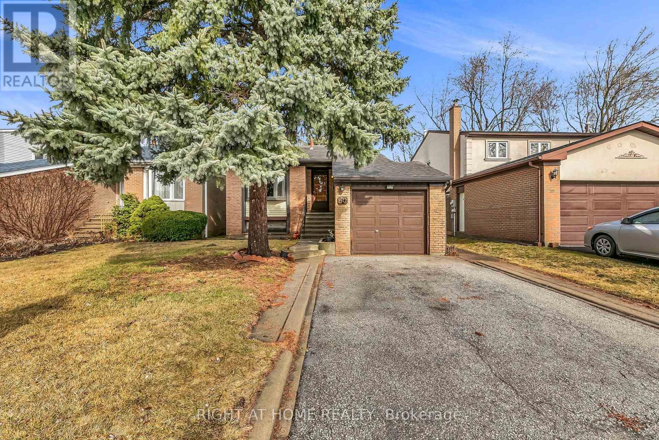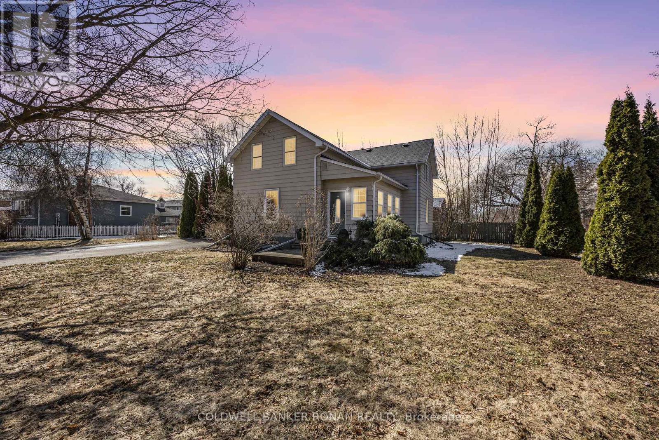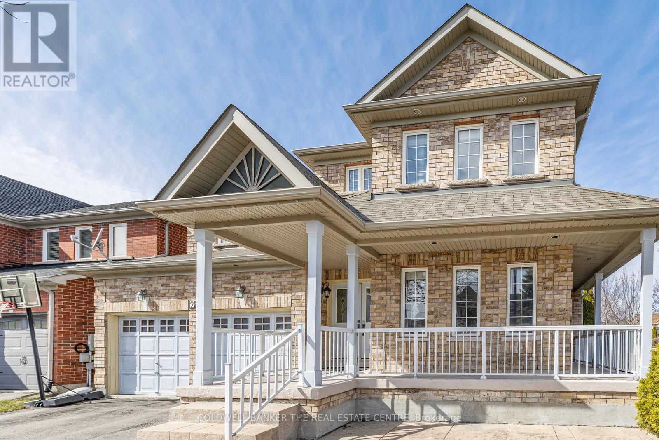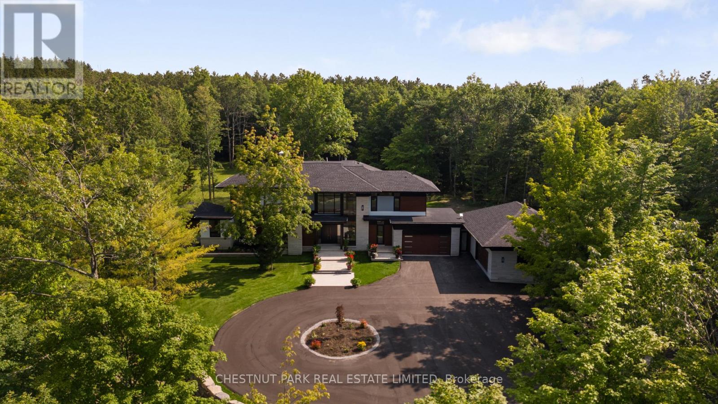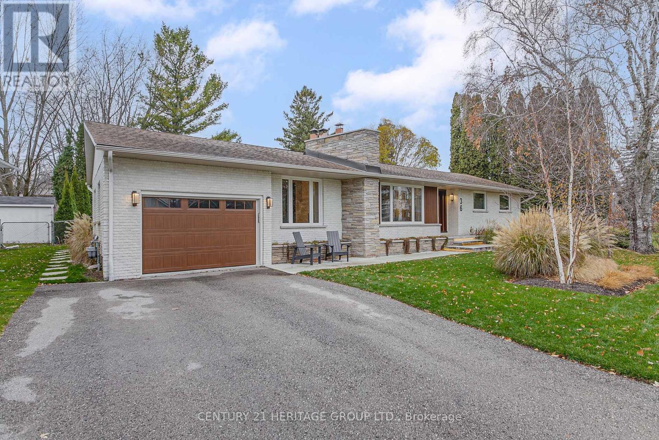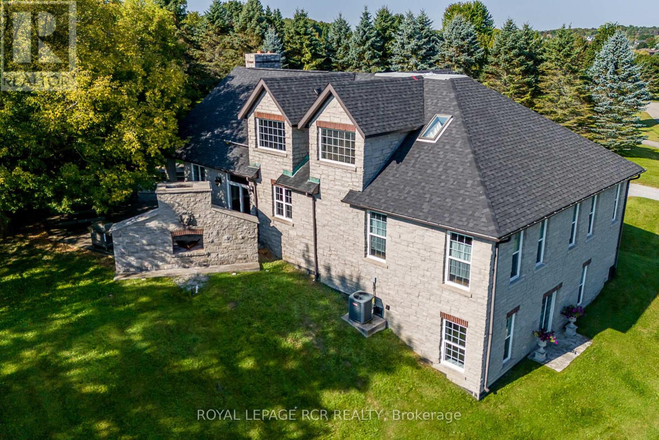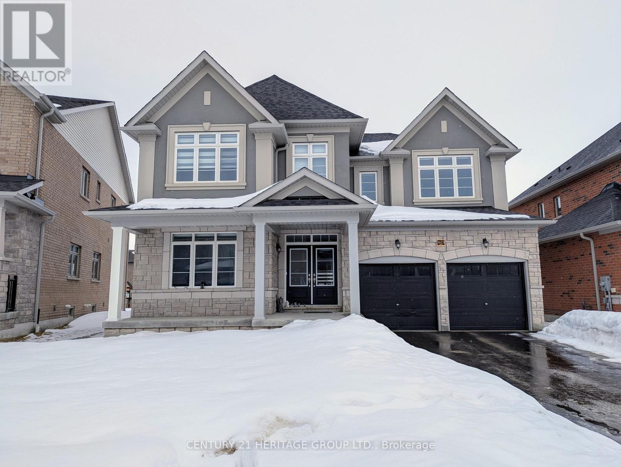41 Mansfield Street
Brampton (Central Park), Ontario
Highly Sought After "M" Section Home W/ Lots Upgrades.65' Frontage Land. 4+1 Bdrms w/ 4 Washrooms. *** Brand New Professional finished Basement w/ Sep. Entrance, Kitchen and Bathroom, Sep. Laundry in Basement***.Concrete Driveway W/ Epoxy Floor Coating, Park 6 Cars Without Sidewalk. Metal Roof W/ 50 Years Warranty. Professionally Designed Backyard W/ Pergolas, Maintenance Free Deck, Gas Bbq Connection Plus Walk-Out From Family Room & Rec. Room. Renovated Kitchen W/ Granite Countertop & Premium Appliances. Save On Gas Costs With Tankless Water Heater. Fireplace In Family Room w/ Wood Access Chute From the Laundry Room. Sep. Dining Room Overlooking Living Room W/ Cathedral Ceiling. Hardwood Floor On Main Floor & Upper Level. Convenient Laundry Chute From Upper Floor To Mud Room. Primary Bedroom W/ Pot lights & Walk-In Closet (Easily Change It Back To 4th Bedroom). Primary Bedroom Bathroom Upgraded 5-Piece Ensuite W/ Marble Countertop, Jacuzzi bathtub, Heated Floor& Organizer. Crescent Hill Park Just Cross Street. Min. To Hwy 410 & Shopping Mall, Walking Distance To William Pkwy Ps,Judith Nyman Ss & Terry Miller Rec Centre. (id:55499)
Right At Home Realty
914 - 50 Lotherton Pathway
Toronto (Yorkdale-Glen Park), Ontario
SPACIOUS 4-BEDROOM UNITS.WITH ENSUITE LAUNDRY , ENSUITE LOCKER,AMAZING LOCATION STEPS TO NEW CALEDONIA SUBWAY STATION (SOON TO OPEN), CLOSE TO ALL AMINITIES SCHOOL, SHOPPING, YORKDALE MALL, MAJOR HIGHWAYS AND TTC AT DOOR. AFFORDABLE CONDO FEE IS INCLUDED ALL UTILITIES, SUMMER/INDOOR POOL,TENNIS,BASKETBALL FACILITIES.Y (id:55499)
Right At Home Realty
49 Delemere Avenue
Toronto (Rockcliffe-Smythe), Ontario
Charming 2 Bedroom Bungalow for Sale. Welcome to your dream home! This delightful 2 bedroom bungalow combines classic charm with modern amenities, perfect for cozy living. Nestled in a peaceful neighbourhood. Key Features: Spacious Interiors: Enjoy an open-concept living area filled with natural light, ideal for family gatherings or entertaining friends. Modern kitchen: The well equipped kitchen features updated appliances and a cozy breakfast Island, perfect for morning coffee. Comfortable Bedrooms: with windows and built-in closets. - Lower Level features heated flooring throughout. Outdoor Oasis: Step outside to a private backyard, perfect for barbecues, gardening, or simply relaxing in the sun. - Convenient Location: Located close to schools, parks, shopping centers, and public transport, this bungalow offers both tranquility and accessibility. Whether you're a first time buyer, a small family, or looking to downsize. (id:55499)
RE/MAX Ultimate Realty Inc.
9 - 3333 New Street
Burlington (Roseland), Ontario
Welcome to 3333 New Street # 9 in the prestigious Roseland Green complex. This immaculately maintained 2562 square foot unit with a double car garage has 3 oversized bedrooms, 4 bathrooms, hardwood floors and vaulted ceilings. The main floor is super spacious and open concept. There is a separate dining room and living room, perfect for entertaining or hosting family meals. The bonus sitting room makes the main floor feel open and inviting. The spacious eat-in kitchen has tons of cabinetry and counter space, and newer stainless steel appliances. The living room has a gas fireplace and glass door that opens to a private garden and patio. The second floor has 3 ginormous bedrooms, main bathroom with double vanity, and a lovely & modern primary suite. This unique primary features a huge walk-in closet and updated 4-piece ensuite bathroom with enough space to add a soaker tub. The massive basement features a full wet bar, recreation room and extra 3-piece bathroom. Tons of closet space throughout, main floor laundry, inside entry to the garage, updated roof & windows and the list goes on. The location is also ideal - you can walk to Marilu's market, the lake, bike path, schools, green space, downtown core & only a few minutes to all major highways and GO stations. This home is perfect for down-sizers or first time home buyers. It wont last long so, LET'S GET MOVING! **EXTRAS** Inclusions: Fridge, Stove, Dishwasher, Washer, Dryer, ELFs & Window Coverings (id:55499)
RE/MAX Escarpment Realty Inc.
113 - 2010 Cleaver Avenue
Burlington (Headon), Ontario
Welcome to Forest Chase condos in the beautiful Headon Forest neighbourhood! Rarely offered 2 bedroom 2 full bathroom garden suite with sunny west exposure! Spacious open concept layout approx 1095 sq ft. Enjoy bbqing on your covered patio! Large primary bedroom with ample closet space and 4 piece ensuite! Locker and two side by side underground parking spaces. Ideal walkable location - shopping, schools, parks, restaurants. Easy access to the QEW and a short drive to Appleby Go. Ample visitor parking for your guests. **EXTRAS** Patio Railings to be installed when weather permits. All windows and doors have been replaced. One pet no more than 20" shoulder height. (id:55499)
RE/MAX Professionals Inc.
220 Ramblewood Drive
Wasaga Beach, Ontario
Nestled in the heart of the picturesque Wasaga Beach community Shoreline Point, 220 Ramblewood Drive is a newly built bungalow that epitomizes modern living & even features in-ground sprinklers. With 4 bedrooms and 3.5 bathrooms, this home offers ample space for a growing family. This meticulously designed home offers an expansive open-concept kitchen and living room, ideal for entertaining or relaxing with family and friends. You'll find every inch of this home is flooded with natural light. The living room boasts an elegant electric fireplace, creating a cozy ambiance for gatherings or quiet evenings at home. The chefs kitchen features a large island, s/s appliances & a spacious eating area. The primary bedroom seamlessly flows perfectly adjacent with the living room. This primary suite features a walk-in closet, & a 5-pc ensuite with a large soaker tub. On the main floor you will also find 2 additional generously sized bedrooms, a 4-pc bath & a 2-pc powder room. Venture downstairs to the partially finished basement, where you'll find a large recreation room, an additional spacious bedroom and a well-appointed 3-piece bath offering versatility and convenience. The basement also offers loads of flexible space left to complete to suit your needs. Situated in the sought-after community of Wasaga Beach, this home offers proximity to pristine beaches, parks, and a host of recreational activities and backs onto a future proposed park.This beautiful home offers the perfect blend of relaxation and adventure, located just minutes from popular ski hills. Enjoy easy access to winter sports while living in a serene, family-friendly neighborhood! Make 220 Ramblewood Drive your new sanctuary. Schedule your private viewing today and discover the endless possibilities awaiting you in this stunning bungalow. (id:55499)
Revel Realty Inc.
17 Loggers Run
Barrie (Ardagh), Ontario
LIVE COMFORTABLY WITH MODERN UPDATES, WALKOUT BASEMENT, & IMPRESSIVE AMENITIES! Situated in Barries desirable Ardagh Bluffs neighbourhood, 17 Loggers Run is a spacious condo townhome in the Timberwalk community. Enjoy easy access to shopping, dining, public transit, Highway 400, the waterfront, and everyday essentials. The bright galley-style kitchen features two-tone cabinetry and updated appliances, opening to a combined living and dining area with a walkout to a raised deck. The upper level offers three comfortable bedrooms, while the walkout basement provides a finished rec room and a fourth bedroom currently used as a playroom. Updated flooring, an attached garage, private driveway parking, and access to exceptional condo amenities like an outdoor pool, tennis and basketball courts, exercise room, party room, and nearby visitor parking add everyday comfort and convenience. Flexible closing is available. An ideal #HomeToStay for those who value simplicity, comfort, and a location that puts everything within reach! (id:55499)
RE/MAX Hallmark Peggy Hill Group Realty
207 - 1 Chef Lane
Barrie (Innis-Shore), Ontario
Welcome to culinary-style condo living in the newly built Barrie's Premiere Bistro 6 Complex. This spacious 2 bedroom 2 bathroom open concept condo located only minutes away from Friday Harbour, Barrie South GO Transit, Golf course, parks, schools & shopping. This bright and spacious living space features a modern kitchen with stone countertops & a large island, a cozy living room with a walkout to a covered large balcony. A Primary bedroom with a 4-pieceensuite, and a walk-in closet, a 2nd bedroom, a 2nd 4 piece bathroom and Ensuite laundry. 1owned underground parking spot . Easy access to HWY 400. Residents of this unique complex will also have access to luxury complex amenities including a community gym, community kitchen with spice library, outdoor kitchen including a pizza oven and barbeque, basketball court, and playground. Excellent opportunity for professionals, families, downsizers or anyone seeking a luxurious urban lifestyle. (id:55499)
Right At Home Realty
202 Clarence Street
Clearview (Stayner), Ontario
Be the new owner of this first time offered custom built home in the thriving town of Stayner. Solid hardwood flooring and top quality finishes flow throughout this 4 bedroom, plus office, 2.5 bathroom family home. You're greeted with custom cabinetry in the kitchen as well as bathrooms. Expansive living room with a gas fireplace. Enjoy the 2nd level laundry accompanying all 4 bedrooms on the same level. Massive rear yard and deck perfect for entertaining. This home has it all! (id:55499)
Coldwell Banker The Real Estate Centre
13 Jardine Crescent
Clearview (Creemore), Ontario
Welcome to 13 Jardine! This raised bungalow offers the perfect blend of comfort and outdoor charm. Nestled on a large 75x135ft lot, the home boasts a private backyard with mature trees, perennial gardens, and ample space for outdoor enjoyment. The bright, spacious main floor features kitchen with solid oak cupboards, a dining room that flows seamlessly into the outdoor space with a walkout to the backyard and 3 good sized bedrooms, primary bedroom with semi-ensuite. The lower level boasts a cozy family room with an electric fireplace, a 4th bedroom, and a large laundry/utility room with walk-up to the garage, offering in-law suite potential. With a steel roof, updated insulation, new windows and doors, this home is move-in ready. Large 10x20 shed on concrete pad in backyard. Walkway to side of property to the community park. Located in the charming village of Creemore, it's walking distance to schools, shops, and restaurants, and offers an easy commute to Barrie, Alliston, or the GTA. A perfect family home in a serene, village setting! (id:55499)
Keller Williams Experience Realty
23 Valleyview Drive
Oro-Medonte, Ontario
MODERNIZED RAISED BUNGALOW ON OVER HALF AN ACRE OF TRANQUIL COUNTRY LIVING! Tucked away on a quiet cul-de-sac in a peaceful country setting, this bungalow is everything youve been looking for - an inviting mix of privacy, comfort, and convenience. Just moments from Hwy 400, Mount St. Louis Moonstone, and Moonstone E.S, this home gives you the space to unwind, with quick access to everything you need. Set on over half an acre and surrounded by mature trees, the expansive property offers the freedom to enjoy your own retreat, complete with a raised vegetable garden, garden shed, and a fire pit, perfect for cozy nights under the stars. Two driveways and a heated garage make parking a breeze. The interior offers over 2,100 finished sq ft with sun-filled living spaces throughout. The open-concept living and dining room, featuring a wood fireplace with a stone surround and two patio door walkouts, is ideal for entertaining. The kitchen is ready for you to create your culinary masterpieces, with quartz countertops, Maytag stainless steel appliances, a subway tile backsplash, modern hardware, an additional walkout, and a breakfast nook. The main floor also features a spacious primary bedroom and a 3-piece bath. Head downstairs to the finished walkout basement, where youll find a huge rec room with an electric fireplace, two generous-sized bedrooms, a modernized laundry room, plenty of storage, and a 4-piece bath. Renovations and updates include newly updated electrical outlets and light fixtures, renovated baths, fresh carpet on the stairs, updated laundry room, upgraded R60 insulation, newer eavestroughs and downspouts, painted exterior window sills, freshly painted stucco, updated electric fireplace and mantle, newly painted interior, updated patio doors, newer water softener, updated garage electrical for the hot tub, and newer hot tub components and cover. With Bell Fibe Internet available, you get the perfect mix of modern living and country peace, all in one place! (id:55499)
RE/MAX Hallmark Peggy Hill Group Realty
114 Chieftain Crescent
Barrie (Allandale Heights), Ontario
Need room to grow your family or have teenagers that need their own space? Consider this beautifully maintained 3+2 Bedroom 3 bathroom home over 2100 sq ft. Located in prime location with easy access to schools, shopping & Highways just minutes from Barrie's waterfront. Bright sunfilled home. Eat-in kitchen with convenient walkout to private side deck with natural gas hook up for BBQ. One of the five bedrooms is perfectly suited as a home office, with its own walkout to the deck and back yard making it an ideal space if you work from home or as a guest suite. The spacious family room impresses with its soaring 9-foot ceilings and cozy gas fireplace. Its a perfect room for relaxing with family or friends. Lower bathroom's soaker tub provides a spa-like retreat .Throughout the home, you'll find carpet free flooring offering easy maintenance and a sleek, contemporary look. Not your usual storage space found in a split level. There is a hobby room, extra storage or a fun play area that kids will absolutely love. Bonus space with no need to duck if under 6ft tall. The back yard offers amazing privacy in the city offering a perfect spot for gardening, relaxing, summer cookouts & entertaining. Extra-deep garage is not just for parking; it has room for a workshop, perfect for hobbyists or extra storage needs. Furnace 2023, shingles 2017, A/C 2022, floor plans contained in Video link You will not be disappointed, put 114 Chieftain on your house hunting list. floorplan attached (id:55499)
RE/MAX Hallmark Chay Realty
416 Bay Street
Orillia, Ontario
Welcome to this exceptional waterfront retreat offering unparalleled views of Lake Couchiching! Just minutes from downtown Orillia & the Trent-Severn Waterway, this home offers approximately 100 feet of pristine lakefront with a private dock. The open-concept main level features expansive windows & a terrace door walkout leading to a spacious back deck with frameless glass railings. The beautifully appointed primary suite offers magnificent lake views & includes a private 3-piece ensuite with heated floors & a walk-in tile shower. The updated kitchen is a chefs dream, with quartz countertops, ample cabinetry, & an abundance of natural light. The combined dining & living areas provide the perfect setting to enjoy meals or cozy up by the fire. The main floor also includes a laundry room with an oversized pantry, side-door entry to the 2-car garage, & a 2-piece powder room. The lower level offers 3 additional bedrooms, a full bath with heated floors and a soaker tub, & a large recreation room with a walkout to the patio, featuring a Hydropool spa hot tub. A wet bar with a kegerator, bar fridge, & ample cabinet space enhances the space, perfect for entertaining. After a fun evening, unwind in the spa room with a spacious sauna & slate tile shower, rainfall shower head & separate wand. The property also includes a charming cedar Bunkie with sleeping for five with baseboard heating. This versatile space is perfect for guests or additional relaxation. Enjoy watersports like waterskiing, wakeboarding, and sailing in the calm waters of Lake Couchiching. The propertys waterfront is ideal for swimming with an easy, sandy entry, and the lake is home to a variety of fish species, making it a fisherman's paradise. Additionally, you can catch breathtaking sunrises, moonlit reflections, & even the Northern Lights from your private dock. The Canada Day fireworks are a must-see from this spectacular vantage point. This home offers both peace & recreation in a breathtaking setting. (id:55499)
Revel Realty Inc.
25 Mcveigh Drive
Barrie (Northwest), Ontario
Impressive All Brick 2 Storey In Established North Barrie Neighbourhood. 3 bedrooms and Separate Side Entry To Lower Level Offers Versatile 'Studio' Living Space W/ 3Pc Bath. Well maintained condition. Living Rm W/ Gas Fireplace, Master W/ Semi-Ensuite & Double Closets, Bright Eat-In Kitchen Features W/O To Landscaped & Fenced Backyard Surrounded By Mature Trees. Double Garage & Drive W/ No Sidewalk!! (id:55499)
First Class Realty Inc.
503 - 80 Horseshoe Boulevard
Oro-Medonte (Horseshoe Valley), Ontario
SKI, RELAX, REPEAT - EXPERIENCE THE BEST OF HORSESHOE VALLEY LIVING! Experience year-round adventure and luxury living in this spectacular top-floor penthouse suite, perfectly situated in Horseshoe Valley! With nearly 1,200 sq. ft. of spacious living space and high ceilings throughout, this home is ideal for those seeking both comfort and excitement. Just moments away from restaurants, Vetta Nordic Spa, and a wide range of outdoor activities like skiing, snowboarding, golf, kayaking, and more, this location offers something for everyone. Enjoy breathtaking views of the slopes from your private balcony, accessible from both the living room and the large primary bedroom, where you can also listen to live music from the concerts at Horseshoe. The suite comes fully furnished with modern and tasteful furnishings. The chef-inspired kitchen features dark-toned cabinetry, high-end appliances, granite countertops, a stylish tile backsplash, and plenty of cabinet space for all your kitchen essentials. The elegant living room boasts a two-sided fireplace, creating a cozy ambiance, and is complemented by a modern chandelier. The spacious interior offers two generously sized bedrooms plus a den with a pullout couch, with the large primary bedroom including a walk-in closet and an ensuite featuring double sinks, a glass-walled shower, and a linen closet for extra storage. Additional features include an in-suite washer and dryer, a storage locker for skis, snowboards, bikes, and more, and condo fees that cover water, gas, parking, common elements, and insurance. Amenities include indoor and outdoor pools, a sauna, a shared beach, a communal waterfront area, an exercise room, and visitor parking. Plus, Horseshoe Valley offers a rental program that makes it easy for vacationers and skiers to rent your unit. Dont miss out on the opportunity to own this incredible penthouse suite, your perfect year-round retreat in Horseshoe Valley, where adventure awaits! (id:55499)
RE/MAX Hallmark Peggy Hill Group Realty
12 Thoroughbred Drive
Oro-Medonte, Ontario
Become part of the amazing Braestone community in Oro-Medonte where neighbourliness and friendships are the cornerstone. Enjoy unparalleled amenities that provide a deeper connection with the land, ie: farm-to-table fruits and vegetables, kms of walking trails, pond skating, snowshoeing, baseball, and making maple syrup. This stunning Morgan model w/loft is situated on 1.4 acres of beautifully landscaped grounds. This home offers over 5,100 fin sq ft with 6 spacious bedrooms and 5 baths. The heart of the home has a grand open-concept design with floor-to-ceiling windows. An impressive custom stone fireplace makes for a stunning focal point. Rich-toned hardwood flows through the main level. The kitchen/dining area has granite countertops, high-end stainless appliances, and two sets of garden doors providing access to both the front and back. The primary suite is private and located at the rear of the home and has a walk-in closet, garden doors to back patio, and well appointed ensuite with double sinks, glass shower and island tub. The second bedroom, currently used as a dressing room, has an ensuite bath. The third bedroom, currently being used as an office, has access to a 3 pc bath. The private upper loft looks over the main living area and has a cozy sitting room, bedroom and 3 pc bath. An expansive lower level has a large rec room, 2 additional bedrooms, 3 pc bath and exercise room. Additional features include; full sprinkler system integrated into garden beds, gas generator, and rear perimeter fencing. Nearby, enjoy golf and dining at the Braestone Club, skiing at Mount St. Louis and Horseshoe, hiking in nearby forests, challenging biking venues and relaxation at Vetta Spa. Shopping, rec centres, restaurants and hospitals nearby. This home will not disappoint. (id:55499)
RE/MAX Hallmark Chay Realty
159 The Queensway
Barrie (Innis-Shore), Ontario
Welcome to 159 The Queensway, a stunning all-brick home in one of Barrie's most sought-after neighbourhoods. Offering over 4,500 square feet of finished living space with lots of upgrades. This exceptional residence features six bedrooms and five bathrooms, making it perfect for large families or those who love to entertain. Step inside to discover a bright, open-concept main floor with soaring 9-foot ceilings, elegant finishes, and expansive windows that bathe the space in natural light. The gourmet kitchen is a chefs delight, featuring high-end stainless steel appliances, granite countertops, and a centre island-ideal for hosting gatherings. Upstairs, the luxurious primary suite serves as a private retreat, complete with a spa-inspired ensuite, walk-in closet, and custom organizers. Additional bedrooms are generously sized, offering both comfort and versatility. The fully finished basement is designed for multi-generational living or rental income, featuring a separate entrance, two bedrooms, a brand-new kitchen (2023) including all the appliances, a modern three-piece bathroom, and a large living area with a cozy gas fireplace. Outside, the beautifully landscaped backyard is a true oasis, featuring a spacious deck, a charming gazebo, and a relaxing hot tub perfect for summer barbecues and outdoor entertaining. Located just minutes from top-rated schools, parks, shopping, and major highways, this home seamlessly blends luxury, comfort, and convenience. Don't miss out on this exceptional opportunity of making this stunning house your home-schedule your private showing today! (id:55499)
Forest Hill Real Estate Inc.
28 Spry Lane
Barrie (Innis-Shore), Ontario
Welcome home to 28 Spry Lane, Barrie your opportunity to own a pristine, 1-year-old, 3-storey modern freehold townhouse in one of Barrie's most vibrant and sought-after communities! This stunning 1436 SQFT home offers the perfect combination of style, functionality, and convenience, situated just minutes away from Highway 400, Yonge Street, and all major amenities, including shopping, dining, parks, and schools. Whether you're commuting, shopping, or enjoying the local community, you'll appreciate how accessible everything is from this central location. As you enter, you're greeted by a bright, open-concept living space designed for modern living with upgraded Lighting & Custom-made Blinds! The sleek kitchen is a chef's dream, featuring high-end stainless steel appliances, a huge breakfast bar/centre island that is perfect for casual meals, stunning quartz countertops, and a spacious eat-in area for family gatherings or quiet dinners. The thoughtful layout continues through the home with two generously sized bedrooms and two beautifully designed bathrooms, providing plenty of space for a growing family or guests. The entire first and second floors are finished with gorgeous modern laminate flooring no carpet! A convenient second-floor laundry adds to the ease of everyday living, while the large balcony off the main living area is an excellent spot for morning coffee or evening relaxation. A private 1 car garage and driveway access provide 2 parking spaces- while the master-planned community offers a peaceful, welcoming environment that is perfect for families, young professionals, or anyone looking for a modern, low-maintenance lifestyle - low POTL Fees at $129.95 Monthly! Don't miss out on this opportunity to own a beautiful townhouse in a superb location at 28 Spry Lane. This home is the perfect blend of luxury, practicality, and an unbeatable location schedule your showing today and make it yours! (id:55499)
RE/MAX Realtron Turnkey Realty
21 Barker Boulevard
Collingwood, Ontario
Surrounded by mature trees and wildlife only minutes away to downtown Collingwood, Blue Mountain Resort and Georgian Bay. Welcome to easy living at The Links with this perfectly sized townhome featuring 3 large bedrooms each with a walkout deck. Enjoy the views of Cranberry Golf course or take a dip in the community salt water pool. In the winter months cozy up to the gas fireplace and be grateful for parking in your own built in garage! Be the first to enjoy a freshly painted interior with newly installed wall to wall carpeting and a brand new washer & dryer. (id:55499)
Bosley Real Estate Ltd.
122 Trout Lane
Tiny (Lafontaine), Ontario
Nestled in the serene Town of Tiny, this home offers comfort, space and convenience. Whether you're enjoying the backyard or exploring nearby shops, this property is a hidden gem. Schedule a viewing today! Bright & spacious open concept Raised Bungalow with finished basement, granite counter tops, hardwood floors throughout. Newly paved spacious driveway. Steps a way from the Georgian bay (id:55499)
Royal LePage Your Community Realty
68 Draper Crescent
Barrie (Painswick North), Ontario
This charming detached 3-bedroom, 2-bathroom freehold backsplit home at 68 Draper Crescent in Barrie, Ontario, offers a bright and spacious living environment. The property features a newly renovated kitchen and updated flooring on the main level, enhancing its appeal. The main floor includes a living room and a modern kitchen, while the upper level houses two bedrooms and a bathroom. The lower level offers a family room, an additional bedroom, and a second bathroom, and the finished basement offers additional living space. The fully fenced backyard provides privacy and space for outdoor activities. Newly Build (2023) backyard Deck with BBQ Gas Line, provides plenty of outdoor space for entertaining. Conveniently located near amenities, Highway 400, and the GO Station, this home is ideal for families or first-time buyers seeking a well-maintained property in a desirable area (id:55499)
Royal LePage First Contact Realty
104 - 181 Collier Street
Barrie (North Shore), Ontario
Welcome to the Bay Club. No need to take the elevator, this lovely unit is conveniently located just down the hall from the main Lobby. Spacious, bright, clean this suite has no carpets & no step down into living room. 2 bedroom 2 full bath with a good size kitchen offering oodles of cupboard and counter space. Large primary bedroom has an upgraded ensuite with walk in shower. Convenient in suite laundry & storage. Both bathrooms have newer vanities. Screened in balcony to enjoy summer evenings, barbequing and overlooking the tennis court. This unit comes with 1 exclusive indoor parking and locker. The Bayclub amenities are amazing and include a guest suite, lots of visitor parking, party room, library, the newly surfaced pickleball/tennis court, squash court, indoor swimming pool, hot tub, sauna, billiards room, woodworking shop and potting room. Quietly located east of the downtown core, on public transit but still an easy walk to restaurants, the Art gallery, Churches, shops and across the street from miles of waterfront walking trails. (id:55499)
Sutton Group Incentive Realty Inc.
80 Castle Rock Drive
Richmond Hill (North Richvale), Ontario
Lovely 3 bedroom, 2 bathroom backsplit in desirable North Richvale! Hardwood floors throughout, family room with brand new patio sliding door, walk-out to patio & private backyard. Spacious and functional layout for a family. 3rd bedroom is on same level as family room, can be a bedroom of home office! The finished basement boasts more space for a recreation room or 4th bedroom or office. There is a cold storage room in the basement as well! Steps to schools, parks, ravines, trails, community centre, pool, transit, shopping. ** This is a linked property.** (id:55499)
Right At Home Realty
61 Rizal Avenue
Markham (Box Grove), Ontario
Premium lot, Walkout Finished Basement, backing on Ravine/Pond in Desirable Box Grove Area Of Markham! Semi-Linked Only By Garage, 9' High Ceiling on main floor, Eat In Kitchen. Granite Countertops, Access To Garage. Hardwood Thru-Out Entire 2nd Flr, Mbr Has 4 Pc Ensuite And Large W/I Closet. Fin W/O Bsmt W/Laminate, Potlights, Laundry. High Rated Elementary School. (id:55499)
Century 21 Titans Realty Inc.
22 Kiernan Crescent N
New Tecumseth (Alliston), Ontario
Located in the heart of Alliston, this stunning semi-detached townhouse offers the perfect blend of luxury and convenience. Featuring high-end finishes such as hardwood and tile flooring, an elegant oak-finish staircase, and gleaming granite countertops, every detail exudes sophistication. The open-concept kitchen is designed for both style and function, with oversized windows that fill the space with natural light. Enjoy a fully finished basement and top-of-the-line appliances, making this home move-in ready. Surrounded by a friendly, vibrant neighbourhood, the property is situated close to top-rated schools and serene parks, making it a perfect choice for families and outdoor enthusiasts alike. Just minutes from charming local shops, popular restaurants, and convenient amenities, you'll have everything you need right at your doorstep. With its prime location, beautiful upkeep, and inviting atmosphere, this townhouse offers a peaceful yet connected lifestyle ready to be enjoyed by its next lucky owners. (id:55499)
Coldwell Banker Ronan Realty
11 Chicago Lane
Markham (Wismer), Ontario
Discover this inviting 3-bedroom Townhome, Freshly Painted throughout, with New Flooring on the third floor, nestled in the heart of the esteemed Wismer community, renowned for its Top-ranking schools. The Master Bedroom boasts a Newly Renovated Ensuite Shower Stall, providing a Modern and Refreshing Retreat. Newly Installed Light Fixtures enhance the home's contemporary ambiance. Direct Entry from the garage. The South-facing Family Room is bathed in Natural Light, creating a Warm and Cozy atmosphere. The Kitchen features a Walkout Balcony, perfect for Morning coffee or Evening relaxation. Top-rated schools nearby include Bur Oak SS, San Lorenzo Ruiz Catholic, & Donald Cousens PS. Additionally, the home is within walking distance to two major plazas featuring Food Basics, banks, restaurants & coffee shops. Close proximity to Mount Joy GO Station ensures easy commuting options. Experience the best of Wismer living in this beautifully updated Townhouse, Schedule your viewing today! (id:55499)
RE/MAX Excel Realty Ltd.
97 Wellington Street W
New Tecumseth (Alliston), Ontario
Meticulously maintained by the owner, this charming detached home on a wide 82 premium lot offers space for the growing family. Big, bright living room with sunny Victorian windows, welcoming to family and guests alike. The cozy kitchen features solid wood cabinetry, white appliances, and an eat-in breakfast bar with views of the landscaped property. Walk out to the no-maintenance patio with room for BBQ entertaining or relaxing. The formal separate dining room boasts gleaming oak floors, a large window overlooking the yard, and tall ceilings for extra spaciousness. Downstairs, the unfinished basement offers potential enjoyment with extra space. There's a full storage area for added convenience. The primary bedroom is roomy with extra closet storage. Two more good-sized bedrooms both with big windows for lots of natural light. Other family-friendly features include a main floor powder room combined with laundry. Incredible opportunity to live in this safe, quiet Central Alliston community. Excellent schools nearby, steps to downtown & amenities. Short drives to Hwys 400 or 50. Don't miss this chance to make this sweetheart your family's next forever home. (id:55499)
Coldwell Banker Ronan Realty
2163 Concession 8 Road
Adjala-Tosorontio (Colgan), Ontario
Unique Character Meets Modern Design In This Premium Quality Custom-Built Home, Nestled In The Heart Of Colgan. A Sanctuary That Has Been Lovingly Crafted By It's Original Owners & The First Time Offered For Sale. The Property Features A SEPARATE Insulated Gas-Furnace-Heated WORKSHOP/GARAGE, Approx. 715 Sq. Ft. Plus A Loft Space - A Handyman's Dream! A Beautiful Home That Radiates Warmth & Charm, And Greets With A Welcoming Feel. The Living Room Features An Authentic Wood-Burning Stove/Fireplace, Perfect For Cozy Evenings. A Modern Kitchen With Stainless Steel Appliances & Granite Counters Inspires Culinary Creativity & Opens To A Bright Sunroom-Style Office/Den, With A Heated Floor & Walkout To A Sprawling Private Deck. The Convenience Of A Main Floor 3rd Bedroom & A Large Laundry Room With Storage & Access To The Garage Adds To The Home's Functionality. The Primary Bedroom Is A True Retreat, Boasting Unique Angles & Charm, Enjoy Picturesque Windows & A Semi-Ensuite Bath With A Relaxing Whirlpool Tub. Complete With A Large Open Finished Basement Offering A Great Area For Gatherings. The Home Exterior Has Premium Stone & Composite Siding & The Property Offers Tasteful Landscaping Features With So Much More. Conveniently Close to Award Winning St. James Catholic School In Colgan, Woodington Lake Golf Club, Tottenham, Alliston & A Short Drive To Bolton For All The Services & Amenities You Need. Don't Miss Out On The Chance To Make This Extraordinary Opportunity Yours! (Please Note That Some Photos Have Been Virtually Staged & Are For Decoration Purposes Only) (id:55499)
Royal LePage Rcr Realty
61 Davis Road
Aurora (Aurora Highlands), Ontario
Immaculate Semi-Detached Home in the Highly Desirable Aurora Highlands. This beautifully maintained 3-bedroom, 2-bathroom home offers an exceptional blend of comfort, style, and functionality. The main level features a bright, spacious, open-concept layout with wide-plank engineered hardwood floors that create a warm and inviting atmosphere. The updated kitchen boasts modern finishes, ample cabinetry, and sleek Quartz countertops, making it a perfect space for cooking and entertaining. Both bathrooms have been tastefully renovated to provide a contemporary feel that enhances the overall elegance of the home. The fully finished basement, complete with a 4-piece bathroom and separate side entrance, is ideal move-in-ready home is perfect for families, investors, or those seeking a property with income potential. Additional highlights include all upstairs closets complete with built-in organizers, upgraded windows (2019), an HRV system installed (2024), pot lights throughout the whole house, smart light switches, heated floors in the primary bathroom, and a backyard walkout. Situated in the heart of Aurora Highlands, this property is surrounded by scenic trails, beautiful parks, and some of the areas top schools. Essential amenities, including shopping, dining, and entertainment options, are all within close proximity. With Yonge Street just a short walk away and easy access to public transportation, commuting and running daily errands become effortless. Opportunities like this don't come around often. Immaculately maintained and thoughtfully updated, this home offers an ideal blend of comfort, style, and convenience. Located in one of Auroras desirable neighbourhoods, it presents the perfect opportunity for families, investors, or anyone looking for a move-in-ready home with tremendous potential. (id:55499)
Hartland Realty Inc.
107 Sunridge Street
Richmond Hill (Oak Ridges), Ontario
Fully Detached "Fieldgate" home, in Demand 'Humberland'. This home boasts: 135 foot lot, open concept kitchen, breakfast and family room (with a gas fireplace), sep dining room, great for entertaining and fully fenced yard. Luxury Vinyl floors through out main floor. Access to garage through the mudroom . Walk out to patio through the breakfast area. Three nice size bedrooms upstair, primary has a 5pc ensuite with a walk in closet. Finished basement with bedroom, rec room with Gas fireplace, Lots of storage. Walk to transit, schools, shopping and more. Won't last! (id:55499)
Homelife/bayview Realty Inc.
170 East Street E
Uxbridge, Ontario
Discover this charming brick bungalow nestled in an established neighbourhood. The renovated kitchen features a breakfast bar, granite counters,S/S appliances and seamlessly flows into the cozy living ,highlighted by stunning laminate floors and a fresh coat of paint.The main bathroom has been totally updated, offering modern fixtures and finishes. A separate entrance leads to a 1 bedroom in-law apartment perfect for extended family. Enjoy a large private adorned with mature trees , patio .Conveniently located within walking distance to all amenties, this home offers both comfort and accessibility. (id:55499)
Gallo Real Estate Ltd.
37 Elmsley Drive
Richmond Hill (Observatory), Ontario
Gorgeous, Elegant Home in Prestigious Neighborhood *Renovated with Lots of Upgrades *Spacious and functional layout *Open Concept Modern Kitchen with large island, Granite Countertops *Stainless Steel Appliances, Brand new stove *Smooth Ceilings with Beautiful Crown moldings and Pot Lights *Half Wall Molding Panels on Family Rm & Dining Rm Walls *Hardwood Floor Through-Out *Fireplace in Family Rm & Recreation Rm *W/O to Deck from Cozy Breakfast Area *Private backyard for Relaxation & Enjoyment *Primary Bdrm with 6 pcs Ensuite Bath and Walk-In Closet *All Updated Modern Baths *Prof. Finished Basement for entertaining with Fabulous Recreation area, Huge Wet-bar, Pot lights, Extra Bdrm, 3pcs Bath *Updated Windows & Roof *Freshly Painted *Interlocking Driveway *Close to Top Ranking Bayview S.S. Parks, Shopping, Community Centre, Hwy 404 & 407 ***Must See! You don't want to miss! *** (id:55499)
RE/MAX Hallmark Realty Ltd.
2 Reddenhurst Crescent S
Georgina (Keswick South), Ontario
Welcome to this beautiful and spacious brick home in one of Keswick's most sought-after family neighborhoods, Simcoe Landing. Situated on a premium 60+ ft wide fenced corner lot, this 4+2 bedroom, 4-bathroom home offers plenty of space for a growing family, along with in-law suite or income potential thanks to a finished basement with garage access. Designed for both style and function, it features 9-ft ceilings, hardwood floors, pot lights, quartz countertops, modern cabinetry, a stylish backsplash, and updated flooring for a warm and contemporary feel. The updated kitchen, complete with stainless steel appliances, flows seamlessly into the family room, creating the perfect space for entertaining, while sliding doors provide easy access to the backyard. The primary suite offers a luxurious oversized soaker tub and stand-up shower, and the bright, spacious bedrooms provide comfort and ample living space. Located in a peaceful, family-friendly neighborhood, this home is just minutes from parks, schools, a new community center, shopping, beaches, and a boat launch, with easy access to Newmarket and Hwy 404. A fantastic opportunity in a high-demand area. (id:55499)
Coldwell Banker The Real Estate Centre
547 Old Stouffville Road
Uxbridge, Ontario
Over 11 acres - set in a premium location, on a highly coveted road in Uxbridge, this contemporary modern David Small Designs masterpiece was meticulously crafted with no expense spared. A winding, fully paved driveway, stretching approximately 1000 feet, leads you through an enchanting forest towards this breathtaking newly constructed custom residence boasting 4+1 bedrooms & 6 bathrooms. The elegant facade features clean lines, organic textures, & expansive glass windows. Accentuated by rich wood tones & limestone detailing, this home blends beautifully into the breathtaking landscape. Upon entry, soaring ceilings & abundant natural light greet you. The gourmet kitchen & servery combine functionality with luxury. Two primary suites featuring walk-in closets, gas fireplaces, 5 piece ensuite, & private outdoor space. 3 more bedrooms, each with an ensuite & walk-out to decks. The lower level offers an unparalleled entertaining experience featuring a fully equipped second kitchen, recreation room & access to the outdoors. This premier resort-like property provides seamless indoor/outdoor living. Both an entertainer's dream & a private oasis, the outdoor space encompasses a large grassy yard & a stunning cabana, with a fireplace feature, an outdoor kitchen, & dining space. The estate promises leisure & luxury for friends, family, & party guests. The main house garage & second attached garage fit 5 cars. Only a 45 minute drive to Toronto, this residence stands as a testament to luxury living, seamlessly fusing technology, design, & comfort for an unparalleled living experience. **EXTRAS** Recreational options are boundless with cut trails throughout the entire property. The property backs onto lush conservation land and trails, enhancing its serene, countryside appeal. Minutes away is the vibrant community of Uxbridge. Please see the multimedia link for more images and video to enjoy this spectacular property. (id:55499)
Chestnut Park Real Estate Limited
29 Briar Gate Way
New Tecumseth (Alliston), Ontario
Briar Hill has it all! This exceptional lifestyle community features 36 holes of golf, a recreation center with a pool, scenic walking trails, and easy access to shopping and dining. This beautifully maintained 2+1 bedroom bungalow is completely finished and move-in ready. It offers three bathrooms and a stunning open-concept living space with hardwood floors, quartz kitchen countertops, and California shutters. The inviting living area features a gas fireplace and a walkout to a deck with an awning, perfect for outdoor enjoyment. The primary bedroom boasts a walk-in closet and a private ensuite, while the main floor laundry room provides convenient access to the double-car garage. The finished lower level includes a cozy fireplace, an additional bedroom, and a bathroom, offering extra living space. The fully landscaped exterior is highlighted by an interlock double driveway, adding to this homes curb appeal. Don't miss this incredible opportunity! (id:55499)
Coldwell Banker Ronan Realty
74 Attridge Drive
Aurora (Aurora Village), Ontario
Welcome to 74 Attridge Drive in Aurora. A newly renovated 4-bed, 4-bath, all-brick detached home in one of the towns most sought-after family-friendly neighbourhoods! This turnkey home is designed for modern living with luxurious finishes, smart home upgrades, and a backyard oasis. Step inside to gleaming hardwood floors, pot lights, and abundant natural light. The open-concept living and dining areas flow seamlessly into a modern kitchen with brand-new appliances, a breakfast nook, and a walkout to the deck perfect for family gatherings! A separate family room with a cozy fireplace provides a warm retreat. Upstairs, the primary suite features oversized windows, a walk-in closet, and a spa-like ensuite with heated floors. Three additional spacious bedrooms offer ample closet space, and all bathrooms have been fully renovated with sleek, modern finishes. The finished lower level extends your living space with a versatile den, an additional bathroom, and plenty of storage perfect for a home office, guest suite, or playroom. This home includes a brand-new furnace (2024), solar panels that generate monthly income, and an owned hot water tank. Situated on a quiet cul-de-sac, this move-in-ready home is ideally located near top-rated schools, parks, shopping, and transit. Walking distance to St. Andrews College & St. Annes School. Walking distance to Aurora GO Station, Yonge Street, public transit, grocers, and top rated restaurants. Easy access to parks & trails. (id:55499)
Exp Realty
206 Church Street
Bradford West Gwillimbury (Bradford), Ontario
Stunning 3+3 Bedroom Back-Split in Bradford with Resort-Style Backyard! Welcome to this must-see detached 4-level back-split in the heart of Bradford! With 3+3 bedrooms, 3 entrances, and an open-concept design, this home offers incredible versatility for families, multi-generational living, or potential rental income. The modern, renovated kitchen features stainless steel appliances, a gas range, and ample storage, seamlessly flowing into the bright living and dining areas. The primary bedroom boasts a private en-suite & fireplace, while two additional bedrooms upstairs provide plenty of space for family or guests. The lower levels include 3 more bedrooms, making it easily convertible into an in-law suite or income-producing unit with its separate entrance. Step outside into your private backyard oasis, complete with: New Jacuzzi for ultimate relaxation, In-ground pool, New permanent Gazebo with Propane gas fire pit for cozy evenings and a beautifully designed Patio kitchen with New built-in Gas BBQ, Fridge, and Bar sink. This property also boasts a massive workshop & garage. This two-car garage with an enclosed workshop is easily convertible into a three-car garage, with 8 parking spots on the driveway. This home is perfect for families or those who love to entertain. Located just 40 minutes from Toronto, with easy access to highways and all amenities, this is a rare gem you won't want to miss. Come check it out & fall in love. **EXTRAS** 200 AMP service (24), Work shop (5.3 x 2.9m), Heated Garage, CVAC, Patio Kitchen with new built in Gas BBQ (24), Gas Burner Stove, Pool Heater New (21), New Jacuzzi (24), New Permanent Gazebo (24), New Propane Gas Firepit (24) (id:55499)
Exp Realty
36 Marine Drive
Innisfil, Ontario
Discover this luxury turn-key bungalow that offers convenient one-floor living, designed as a forever home by the owner. Located on a spacious 100' x 124' lot just steps to the Lake, minutes to Highway 400 and shopping. It's your peaceful family retreat that's close to everything you want and need. The fully renovated eat-in kitchen boasts a stunning waterfall quartz countertop, ample storage, and views of the landscaped backyard. The sunken living room features a double-sided-wood burning fireplace, creating a warm ambiance, while the dining room faces the other side of the fireplace and is perfect for gatherings. Primary suite serves as a private retreat, connected to a spacious dressing room, a walkout to the hot tub, and a luxurious ensuite bathroom with a double shower and soaker tub. The second bedroom on the main floor could be a home office. Main-floor laundry makes this home a one-floor living environment. The basement has potential for a separate entrance. It includes a cozy family /rec room with a second wood-burning fireplace, two bedrooms, with egress windows, a full bathroom, rough-in for a infrared sauna and exercise room. Solid surface flooring throughout, upgraded interior doors and hardware, updated windows in living space, and quality garage door with opener plus front entry door. Exterior is complete with outdoor lighting, a concrete walkway, EV charging station in the garage. Also, just in case the hydro goes down there is a generator to keep the family life running smooth. This home is a rare find in a desirable location. (id:55499)
Century 21 Heritage Group Ltd.
58 Stevenson Street
Essa (Angus), Ontario
Elegant family home in family friendly Angus! Spacious open concept design with 4 bedrooms & 3 bathrooms. A fabulous kitchen layout perfect for the home chef & entertaining; featuring an oversized breakfast bar, pantry, stainless steel appliances and gas range. The main floor features hardwood flooring, French doors leading to the backyard & powder room. On the 2nd level you will find a spacious primary bedroom with 4 piece ensuite, w/i closet with multiple storage options (including shoes!) and a surprise laundry room behind the feature wall! The 2nd floor is rounded out with 3 more great sized bedrooms and 4 piece bath. Perfect man cave/ dbl car garage with inside entry. Unfinished basement awaiting your final touches with rough in bath. Fully fenced & landscaped backyard, gazebo, BBQ hut and inground sprinklers ready for summer entertaining! Convenient location on quiet street: close to shopping/amenities, schools, Base Borden and 15 minutes to Barrie. (id:55499)
Coldwell Banker The Real Estate Centre Brokerage
48 Rosena Lane
Uxbridge, Ontario
Exquisite, fully finished 2-storey home in a prime Uxbridge neighbourhood with 3,686 Sq Ft (Per MPAC) of luxury living! This gorgeous family home exudes elegance, comfort, and sophistication in every detail. The kitchen is a chef's dream, outfitted with Bosch appliances, 6 burner gas stove, built in coffee maker, custom cabinetry, and sleek quartz countertops. A large island offers both workspace and an area for casual dining, the space flows seamlessly into a formal dining area and living space. With 9' ceilings on the main floor and an abundance of windows, natural sunlight floods every space. This home features 4 large impressive bedrooms, including a large office on the main floor. The Primary retreat boasts a 5-piece updated ensuite with rain shower heads, new tiles and a glass shower, soaker tub, vanity, and toilet, providing a spa-like experience at home. The spacious second bedroom features a 3-piece ensuite and a walk-in closet with a built-in organizer. Two additional generously sized bedrooms, each with walk-in closets and built-in organizers. Fully finished basement offering a large entertainment area and rec room, to create the perfect space for family and friends. An additional 2-piece bathroom for added convenience. Extra storage space, including a cold room, ensuring theres plenty of room for all your seasonal and storage needs. This home is situated in a prime location, providing a peaceful retreat while still being close enough to the heart of Uxbridge to enjoy its vibrant community. Uxbridge is known for its friendly atmosphere, excellent schools, and beautiful surroundings, making it the perfect place to raise a family or settle down for those who appreciate the balance of suburban tranquility and proximity to city amenities. (id:55499)
RE/MAX All-Stars Realty Inc.
1 Potter Crescent
New Tecumseth (Tottenham), Ontario
*End-Unit Townhouse with No Neighbours Behind!* This beautifully maintained, move-in-ready home offers privacy, space & modern comforts. The bright, open-concept main floor features a spacious foyer with garage access & a convenient powder room, eat-in kitchen with all appliances included, & a large great room perfect for entertaining. Upstairs, you'll find three generously sized bedrooms & a stylishly updated four-piece bathroom. The fully finished basement adds even more living space with a cozy rec-room complete with an entertainment system, including a TV with wall mount, surround sound, & a bar fridge, along with a dedicated office space, an additional powder room, & utility room. Outside, the massive fully fenced corner lot backs onto a beautiful park, offering stunning views & no rear neighbours. Located within walking distance to shopping, downtown, & schools, this home truly has it all...just unpack & enjoy! (id:55499)
Homelife Emerald Realty Ltd. Brokerage
Homelife Emerald Realty Ltd.
40 William Street
New Tecumseth (Alliston), Ontario
Bring the family! In-laws/multigenerational! Large double lot in a mature established Alliston neighborhood. Severance available upon municipal application and approval. This solid two-storey home has been recently updated with a new roof, windows, and more. It offers four bedrooms, two bathrooms, and a finished lower-level recreation room. The oversized two-car garage provides ample storage and parking. Conveniently located near schools, parks, and Stevenson Memorial Hospital, with easy access to shopping, restaurants, and the New Tecumseth Rec Centre. (id:55499)
Coldwell Banker Ronan Realty
3990 Mount Albert Road
East Gwillimbury (Sharon), Ontario
Welcome to 3990 Mt. Albert Rd a large custom built sidesplit sitting well back from the road on a glorious 10 acre tree lined parcel, heated by natural gas and under 10 minutes to Newmarket and the 404 hwy. Sit on the back deck and enjoy full sun and a view for miles in this completely private setting. Tons of room for a large family including 5 bedrooms above grade and a primary bedroom with ensuite and walk in closet. This home has never been sold before and sparkles with pride of ownership including custom kitchen with island, granite counters, backsplash, double built in ovens and also features gleaming hardwood floors, pot lights, custom built-ins, multiple walk outs including garage access to an oversized two car garage. No problem holding large family gatherings in this home or surrounding property, enter down the long paved horseshoe driveway and there is room for everyone to explore or just sit and relax under towering mature trees surrounding the home. Country living at its BEST! Move in this spring and start enjoying all of your new surroundings. (id:55499)
Royal LePage Rcr Realty
128 Milby Crescent
Bradford West Gwillimbury (Bradford), Ontario
Client Remarks Absolutely Stunning 7 Yrs Old Detached House In Prestigious Bradford Neighborhood. 9' Ceiling & Hardwood Floor On The Main Floor. Open Concept Kitchen W/ Granite Counter & Maple Cabinet. Walk-Out From Breakfast Area To Pool-Size Backyard. 4 Bedrooms W/ 3 Baths, Primary Bedroom W/ 4 Pc Ensuite & W/I Closet. Meticulously Maintained, Move-In Condition. Rough-In Cvac. Spacy Basement W/ Rough-In Washroom. Close To Schools, Transit, All Amenities & More! Future 400-404 Connecting Link Just One Block Away! (id:55499)
Right At Home Realty
1923 10th Line
Innisfil, Ontario
MULTI-GENERATIONAL LIVING ON 1.3 ACRES WITH A FULL SECONDARY DWELLING! This exceptional property, located just outside the charming community of Stroud, offers serene country living and city convenience. This multi-residential and multi-generational entertainers' home features over 8,500 sq. ft. of finished living space, including a fully finished main house, a pool house, and separate studio space, making it truly one of a kind. The main house features a warm and elegant interior with 5 bedrooms, 4 bathrooms, updated flooring, and a desirable layout with multiple walkouts, perfect for entertaining. The kitchen boasts butcher block counters, white cabinets, and stainless steel appliances. The second floor primary suite impresses with a private entertainment area, sitting area with a fireplace, private balcony, office area, and ensuite with walk-in closet and in-suite laundry. The lower level is highlighted by a traditional wooden wet bar and spacious recreation room. Ideal for extended family, the pool house is an approved accessory dwelling and features exotic tigerwood flooring, skylights, a wall of windows overlooking the pool, a spacious living room with vaulted ceilings and a wet bar, a full kitchen, 2 bedrooms, and 2 bathrooms. The pool house also has a 690 sq. ft. basement with plenty of storage and its own gas HVAC and HWT. The bonus studio space welcomes your creativity and offers an open-concept design. Enjoy an in-ground pool, expansive stamped concrete patio, multiple decks, and plenty of green space for family events and activities. Additional amenities include a paved area for a basketball court and an ice rink, exterior lighting, a sprinkler system, and 2 storage sheds. The property has 800 Amp service and a side gate offering access to drive to the backyard, which is the perfect spot to park the boats or toys. (id:55499)
RE/MAX Hallmark Peggy Hill Group Realty
3810 Front Street
Uxbridge, Ontario
Rare custom-built stone Bungaloft 1.27 private and mature treed acres with a high-elevation and excellent views nestled into a desirable South Goodwood Estate location. Enter into the expansive twenty-foot ceilings in the beautiful great room with a massive hand crafted floor to ceiling stone and brick fireplace. Perfect layout with main floor primary bedroom suite complete with walk-in closet and 5pc ensuite, double sinks and a luxurious soaker tub. The kitchen features stunning light with large windows, travertine floors, stone countertops and amazing storage. The second floor offers three additional bedrooms and another full bathroom. The walk-out basement is perfect for multi family living and offers large completely above grade windows, a separate entrance, a theatre room and a rec room that is big enough for a full-size pool table, a seating area and gas fireplace roughed in. The exterior space is an entertainer's dream with an expansive stone patio, outdoor stone kitchen, fireplace and hot tub, mature tress and relaxing country views (id:55499)
Royal LePage Rcr Realty
1623 Corsal Court
Innisfil, Ontario
Beautiful & Spacious 3659 Sq Ft Luxury By Fernbrook "The Breaker" Model In Prestigious Belle Aire Shores Community. Premium Pie Shaped Lot (Wider At Back). 6 Car Parking. No Sidewalk. Kitchen Features Quartz Countertops, White Cabinets, Chefs Desk, Centre Island With Breakfast Bar & Servery Room With W/I Pantry. W/O To Deck. Bright Family Room W/ Gas Fireplace. Plenty Of Room With 5 Bedrooms! Primary Bedroom W/ 5Pc Ensuite & His/Hers Closets. Laundry Room On 2nd Floor! Basement Has Cold Cellar & 3Pc R/I. Garage Access Thru Mudroom. The Exterior Features A Combination Of Brick, Stone, And Stucco. Minutes Away From Beach, Walking Trails, Shopping, Big Cedar Golf & Country Club And Marina (id:55499)
Century 21 Heritage Group Ltd.
1242 River Road
Bradford West Gwillimbury, Ontario
Welcome home! This charming, 3 bedroom, 1 bathroom, ranch-style country home, sits peacefully on a stunning half acre lot surrounded by mature trees & beautiful rural views! Experience the breathtaking sunsets and peacefulness of this one-of-a-kind property. Equipped with a true country kitchen, wrap around porch, wood burning fireplace & pellet stove, 2-car garage, 4-car private driveway, energizing natural light, endless privacy and more! Perfect for any family, professionals, retirees and outdoor enthusiasts. Mins to highway 400, downtown Newmarket, shopping, hospital, local schools, trails and more! (id:55499)
Keller Williams Realty Centres

