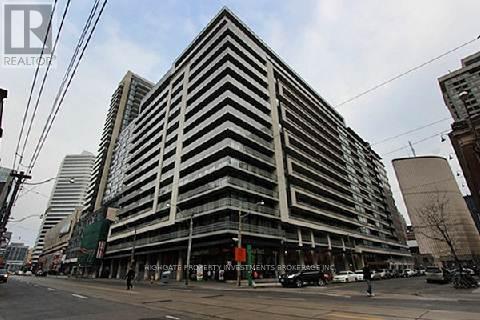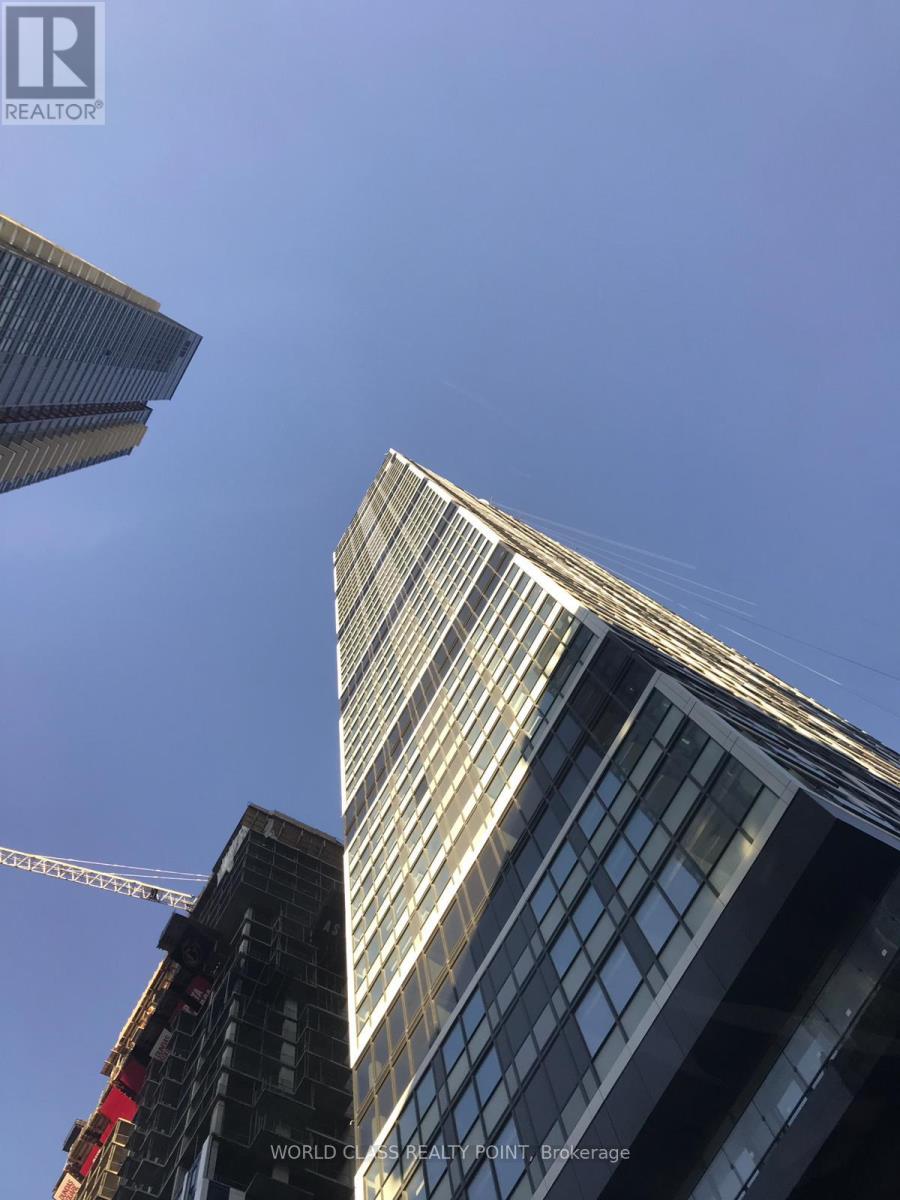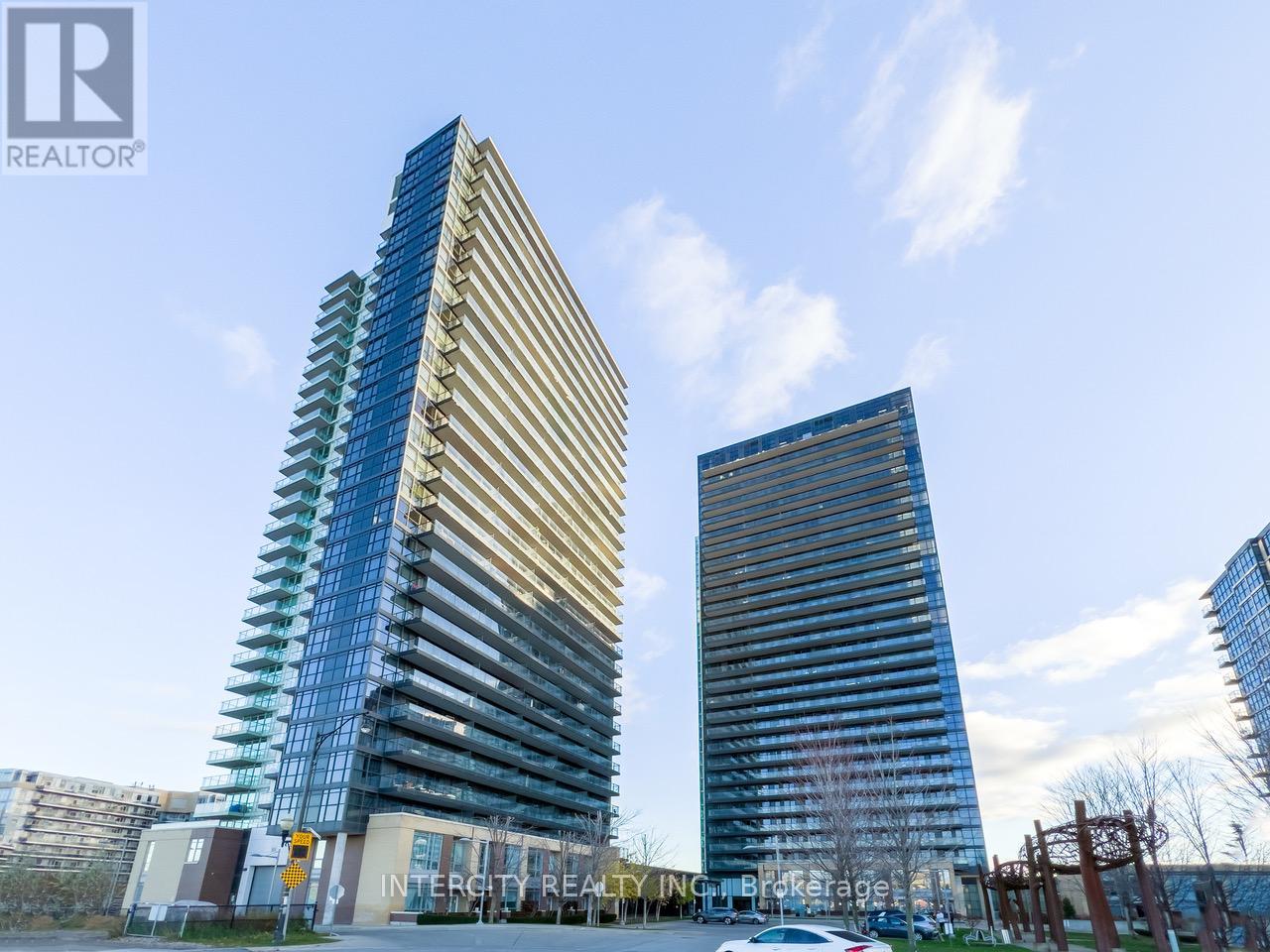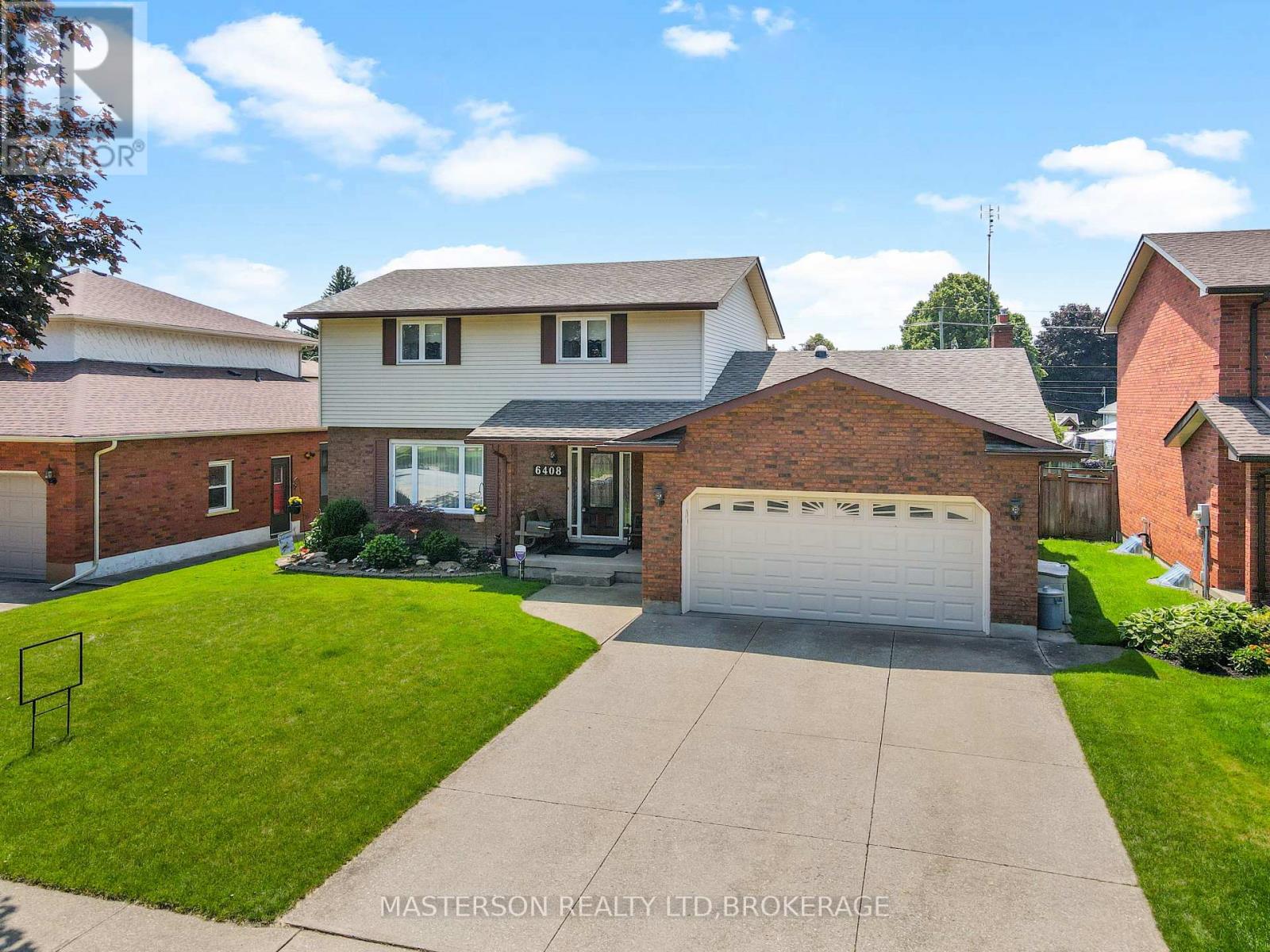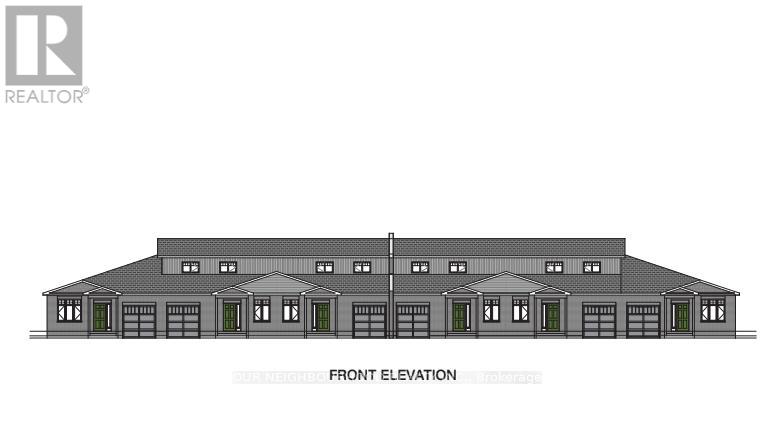1003 - 373 Front Street W
Toronto (Waterfront Communities), Ontario
Spacious 1+Den in Prime Downtown Location 373 Front St W! Live in the heart of downtown at 373 Front St W, where everything you need is just steps awayTTC, the Financial & Entertainment Districts, Rogers Centre, CN Tower, Harbourfront, and more! This generously sized 1+den unit spans 738 sq. ft., offering one of the largest layouts in the building. The open-concept design provides a comfortable and versatile living space thats been well maintained and ready to move in. Enjoy a full suite of premium amenities including 24-hour security, an indoor pool, spa, fully equipped gym, party room, BBQ area, basketball court, and pre-wired high-speed internet. Ideal for professionals or anyone seeking vibrant city living with top-tier convenience and access. (id:55499)
RE/MAX Plus City Team Inc.
623b - 111 Elizabeth Street
Toronto (Bay Street Corridor), Ontario
Bright, Spacious Living Area With Plenty Of Natural Light. Open Concept Kitchen W/Ample Cabinetry And Modern Appliances. Bedroom Features His And Hers Closets And 4Pc Semi-Ensuite. Blend Of Wood And Tile Flooring. Central Ac. Ensuite Laundry. Open Balcony With West-Facing View. Amenities Incl. 24Hr Concierge, Fitness Facilities, Indoor Pool, Hot Tub, Sauna, Rooftop Partio W/Bbq, Party Room, Billiards, Guest Suites, Visitor Parking And In-Building Autoshare. (id:55499)
Highgate Property Investments Brokerage Inc.
1908 - 705 King Street W
Toronto (Niagara), Ontario
Welcome to The Summit, a standout residence in vibrant King West, where style, comfort, and top-tier amenities come together for the ultimate downtown lifestyle! This open-concept, 500+ sq ft bachelor suite is designed for both comfort and functionality, featuring floor-to-ceiling windows that flood the space with natural light and offers incredible city views. The living area is complete with its own fireplace, creating the perfect cozy ambiance for relaxing evenings. The kitchen features stainless steel appliances and sleek quartz countertops, while a dedicated office nook by the window makes working from home a dream. Enjoy year-round climate control with your own heating and A/C; no waiting on the building to switch between seasons! The building has great amenities including but not limited to: a beautiful courtyard and garden, indoor pool, outdoor pool, hot tub, gym, sauna, common BBQ area, squash court, party room, games room, movie theatre, bike storage, 24/7 security/concierge & visitor parking. Bell Internet is included with your maintenance fees for your convenience. Very well run building! With Toronto's Entertainment District at your doorstep, you're just steps away from trendy restaurants, boutique shopping, vibrant nightlife, and easy transit access. The city's top destinations are all within easy reach, including West Queen West, the Fashion District, Toronto Islands, Harbourfront Centre, Rogers Centre, Scotiabank Arena, Fort York, the CNE Grounds, and more. Close to future LRT station coming to Bathurst & King. If you're looking for a chic bachelor suite that puts the best of the city at your doorstep, this is the one for you! (id:55499)
Royal LePage Signature Realty
3301 - 181 Dundas Street E
Toronto (Church-Yonge Corridor), Ontario
Gorgeous Luxury 1 Bed Plus Den Suite Where Den Can Be Used As 2nd Bed. Bright & Spacious. Steps To Ryerson, Dundas Subway Station, Hospitals, Eaton Centre, & Restaurants. Minutes Walk From Yonge-Dundas Square, Theatres, Financial District, George Brown College, Metro Grocery Store. 7,000 Sq. Ft Wifi/Printer/Scanner/Copier Equipped Learning Center, Study, Cowork Space, Business Centre & Wifi Media Rooms. S/S Fridge, Stove, Microwave & Dishwasher Stacked Washer/Dryer. 3,000 Sq. Ft Fully Equipped Fitness Gym With Yoga Studio. 5,000 Sq. Ft Outdoor Terrace With BBQs & Sun Lounges With Barbecues, 2 Guest Suites, Media Rm, Party Rm With Kitchen (id:55499)
World Class Realty Point
312 - 3237 Bayview Avenue
Toronto (Bayview Woods-Steeles), Ontario
Amazing 2 Bed + 1 Den & 2 Full Bath Unit With A Beautiful Unobstructed South View!!! The UnitFeatures A Open Concept Layout With Floor To Ceiling Windows, 9Ft Ceilings, Modern Kitchen WithStainless Steel Appliances, Ensuite Laundry And Lots Of Natural Light. Transit At Door Step, CloseTo Shops (Bayview Village), Major Highways 401/404, Go Station And TTC's Bayview Station. (id:55499)
Right At Home Realty
Ph6 - 29 Singer Court
Toronto (Bayview Village), Ontario
***Beautiful Penthouse at Discovery! *** Located in the Heart of North York, this Stunning Suite offers Breathtaking Full-width Balcony Views, Perfect for Dining Alfresco or Entertaining Outdoors! *** Bright Floor-to-Ceiling, Wall-to-Wall Windows Flood the Space with Natural Light *** The Open-Concept Layout features Soaring 9ft Ceilings & Zero-wasted Space *** The Modern Kitchen includes a Functional Centre Island with Ample Seating, Storage & Extra Prep Space *** Enjoy the convenience of Parking close to the Elevator and a dedicated Locker for added storage *** In-suite laundry, plus Building has Additional Laundry Facilities *** Live in an Upscale Complex Loaded with Premium Amenities! *** Swim year-round in the Indoor Lap Pool and Whirlpool! *** Stay active with a full gym (offering Yoga, Zumba & Swim Classes), or enjoy Basketball & Badminton Courts! *** Relax in the Sauna, watch Movies in the Theatre Room, or sing-your-heart-out in the Karaoke Lounge! *** Host friends in the Party Room or enjoy Summer BBQs on the Outdoor Terrace, complete with Lounge Seating and Dining Tables! *** Guest Suites, FREE Visitor Parking, and a 24/7 Concierge who accepts packages make daily living stress-free! *** A Vibrant Social Scene awaits with Events like Networking, Crafts, Writing, Running, Sports groups & more *** Incredible location! *** Walk to Leslie TTC Subway & Oriole G.O Station! *** Stroll across to IKEA, Canadian Tire, North York General Hospital, plus the newly 2024 opened $81M - - 200,000 sq.ft. Community Centre with Library, nearby Parks & Nature Trails! *** Quick access to Major Highways 401 & DVP *** Close to Bayview Village & Fairview Mall *** (id:55499)
Intercity Realty Inc.
603 - 18 Hillcrest Avenue
Toronto (Willowdale East), Ontario
Best East View. Most Functional Layout w/Separate Dining Area & Split Bedrooms. Direct Access to Subway, Supermarket, Empress Walk Shopping Mall & Cinema via P2 Underground Parking Level. Famous School Zone: Earl Haig & McKee Primary Public School. Parking Spot Level P2 Unit 58 Included in Rent. Non-Smoker & No Pets Welcome. **** Freshly New Paint with Benjamin Moore Off-White Throughout **** (id:55499)
Century 21 Leading Edge Realty Inc.
1102 - 50 Power Street
Toronto (Moss Park), Ontario
Welcome to this stunning 2-bedroom + den, 2-bathroom with a parking space in the heart of downtown Toronto, offering 889 sq. ft. of modern living space with 9-foot ceilings and floor-to-ceiling windows that provide breathtaking clear city views and abundant natural light. The open-concept layout features a sleek kitchen with stainless steel appliances, quartz countertops, and a stylish backsplash, while the versatile den can easily be converted into a third bedroom or home office, adapting to your needs. Enjoy premium amenities, including a rooftop outdoor pool, state-of-the-art gym, yoga studio, games room, entertainment lounge, party room, community garden, BBQ area, and 24-hour concierge service, all designed for elevated urban living. Conveniently located near the Financial District, Distillery District, top-rated restaurants, and entertainment, with TTC at your doorstep and easy access to the Don Valley Parkway, this residence offers the perfect blend of luxury and convenience. Don't miss out on this exceptional opportunity! **Extra: All existing S/S appliances including fridge, stove, B/I dishwasher, and microwave. Washer & Dryer, All existing window coverings & light fixtures. (id:55499)
RE/MAX Condos Plus Corporation
B2 - 717 Bay Street
Toronto (Bay Street Corridor), Ontario
Black Wolf Coffee offers an exceptional opportunity to own a high-end, trendy cafe in one of Toronto's most vibrant neighborhoods. Positioned near the University of Toronto, Ryerson University, major hospitals, and the Financial District, this cafe attracts a diverse mix of students, professionals, and local residents. The cafe is surrounded by multiple high-rise condos and commercial buildings, ensuring a steady flow of foot traffic throughout the day. With a spacious interior featuring high ceilings and an elegant, natural vibe, the cafe is outfitted with premium equipment, providing a sophisticated environment for customers to enjoy top-quality coffee in style. Black Wolf Coffee is well-established, operating seven days a week, from 7 am to 6 pm Monday to Friday, and 9 am to 6 pm on weekends, with a loyal and growing clientele. This turn-key business offers further growth potential by extending hours or adding new menu items to cater to the surrounding community. (id:55499)
RE/MAX Excel Titan
2104 - 205 Hilda Avenue
Toronto (Newtonbrook West), Ontario
Dont miss this rare opportunity to rent a gorgeous, bright, and spacious 3-bedroom, 2-bathroom corner condo in a highly desirable Yonge & Steeles location, with all utilities included! This condo features quartz countertops and bathrooms with elegant finishes, combining comfort and sophistication. Just steps from public transit, McDonald's, Tim Hortons, No Frills, Canadian Tire, Centerpoint Mall, fitness centers, schools, parks, and more, you'll have everything you need right at your doorstep. Plus, with easy access to TTC, commuting is effortless. Enjoy the convenience in this vibrant, sought-after neighborhood act fast, this gem wont last long! (id:55499)
Right At Home Realty
V/l Longtent Avenue
Fort Erie (333 - Lakeshore), Ontario
Building lot ready to go. No severance required. The lot 60 X 90. Wonderful location with short walk to popular Niagara River Parkway. Much available in the area with easy access to the Peace Bridge and Buffalo NY.. Famous Crystal Beach and quaint downtown Ridgeway provide much in summer fun, restaurants, weekly market, shopping and year round walking/biking trail. A seldom available project to really be excited about. (id:55499)
D.w. Howard Realty Ltd. Brokerage
22 Longtent Avenue
Fort Erie (333 - Lakeshore), Ontario
Building lot ready to go. No severance required. Large savings as the sewer and water already exist on the property. The lot 60 X 90. Wonderful location with short walk to popular Niagara River Parkway. Much available in the area with easy access to the Peace Bridge and Buffalo NY.. Famous Crystal Beach and quaint downtown Ridgeway provide much in summer fun, restaurants, weekly market, shopping and year round walking/biking trail. A seldom available project to really be excited about. (id:55499)
D.w. Howard Realty Ltd. Brokerage
4699 Jepson Street
Niagara Falls (210 - Downtown), Ontario
Welcome to 4699 Jepson Street, where character meets convenience in the heart of Niagara Falls! Step into this charming 1910-built beauty and experience a blend of timeless character and everyday practicality. With hardwood flooring, beautiful crown molding, the original woodwork trimmings, stained glass accents, and built-in cabinetry in the dining room, this home tells a story and it's ready for its next chapter with you. The main floor offers two well-sized bedrooms, a spacious living/dining area, and a walk-in pantry tucked just off the kitchen. The retro mint-condition green tile bathroom is a true gem! The finished upper level provides a flexible third bedroom or bonus space perfect for guests, a home office, or a cozy retreat. A sun-filled front porch welcomes you home, and the back mudroom includes main floor laundry for ultimate convenience. The basement is unfinished and ideal for storage, while the fully fenced backyard and detached single-car garage sit on a 39 x 102 lot plenty of space to relax, garden, or play. Located just minutes from Niagaras top attractions: 5-minute drive to Fallsview Casino; 6 minutes to the stunning Niagara Gorge and a short stroll down the street to Country Fresh Donuts - yes, thats dangerously close to the best Long Johns & wonton soup! All the dining, shops, and energy of downtown Niagara Falls at your fingertips. Recent updates include roof (2015) and hot water tank (2020). Immediate possession is available, bring your vision and make this character-filled home your own. They don't make them like this anymore. Come see for yourself! (id:55499)
Royal LePage NRC Realty
247 - 1501 Line 8 Road
Niagara-On-The-Lake (106 - Queenston), Ontario
NIAGARA ON THE LAKE SEASONAL LIVING! This beautifully maintained 3 bed, 1 bath Northlander Spruce cottage is located in Vine Ridge Resort in a wonderfully serene area of Niagara-on-the-Lake, close to the Niagara River, Queenston Heights, including beautiful views of the escarpment. Open from May 1 to October 31, this is a fantastic opportunity to acquire this cottage for personal use or as an investment. This unit is turn-key ready, fully furnished, and waiting for you! This resort offers great amenities including the heated in-ground pool, multi-sports court, playground, picnic areas and many scheduled activities and events planned throughout the season. Only minutes away from exquisite wineries, dining, shopping, and theatres, and cute downtown area of Niagara-On-The-Lake. This unit is priced to sell! (id:55499)
Coldwell Banker Advantage Real Estate Inc
6408 Galaxy Drive
Niagara Falls (206 - Stamford), Ontario
CUSTOM BUILT HOME IN NORTH END SOLAR SUBDIVISION.WELL MAINTAINED AND UPDATED 4 BEDROOM 2 STORY ON A 60 X 132 FT LOT. THE KITCHEN FEATURES NEWLY PAINTED CABINETS, WITH A GRANITE COUNTER TOP, AND AN ISLAND EATING STATION. THE KITCHEN FEATURES A NEW FRIDGE, STOVE, AND BUILT IN MICROWAVE. NEW LAMINATE FLOORING STARTS AT THE FRONT ENTRANCE, GOES INTO THE KITCHEN AND CONTINUES INTO THE MAIN FLOOR LAUNDRY ROOM. THE MAIN FLOOR ALSO FEATURES A SEPARATE FORMAL DINING ROOM AND A LIVING ROOM. THE KITCHEN OVERLOOKS THE SUNKEN FAMILY ROOM. THE FAMILY ROOM ACCESS THE ATTACHED FOUR SEASON SUN ROOM THROUGH DOUBLE FRENCH DOORS. THE SUN ROOM HAS A HOT TUB, AND GAS FIREPLACE. THE WINDOWS AND DOORS OVERLOOKING THE INGROUND POOL HAVE ALL BEEN RECENTLY UPDATED, AND THEY ARE ACCENTED WITH NEW BLINDS. THERE IS A COVERED DECK ACCESSED FROM THE END OF THE SUN ROOM, WITH A BBQ/SITTING AREA. THE FULLY FINISHED BASEMENT HAS A NEW BAR WITH STOOL SEATING AND A TV. THE MAIN BASEMENT REC ROOM FEATURES THEATER SEATING AND LARGE SCREEN TV. THERE ARE FOUR BATHROOMS , A TWO PIECE ON THE MAIN FLOOR, A THREE PIECE EN SUITE, A TWO PIECE IN THE BASEMENT AND A THREE PIECE ON THE SECOND FLOOR WITH A NEW OVER SIZED WALKIN SHOWER WTH A SEAT. THIS QUIET NEIGHBOURHOOD IS CLOSE TO SCHOOLS, SHOPPING, CHURCHES, PARKS, PLAYGROUNDS, AND HWY ACCESS. (id:55499)
Masterson Realty Ltd
104 - 7777 Weston Road S
Vaughan (East Woodbridge), Ontario
Rarely Offered! Own and operate one of GTAs most renowned Restaurant brands. Prime location fronting on Weston Road and Highway 7. Capacity of over 65 seats and in a high-traffic location. This busy location has over 2500 square ft. and comes with a fully equipped kitchen with all equipment in excellent condition, and an attractive lease. Operates 7 Days a-week with value-add opportunities for the new owner/operator. This high-revenue business has ample at-grade parking and an attractive 2+5 years lease with 5 years remaining. Amazing Growth potential with surrounding density developments over the next 5 years. Potential change of use allowed. (id:55499)
RE/MAX Escarpment Realty Inc.
103 & 104 - 7777 Weston Road S
Vaughan (East Woodbridge), Ontario
Restaurant Unit For Sale with over $1M spent in upgrades. The perfect investment with over 2500 Square ft of high end build out facing Highway 7. This high-demand Mixed Use Community is surrounded by future developments, corporate offices and residents. Viva At Your Door Takes You To Vaughan Subway In Minutes. Highway 7, 400 & 407 Are Right Next Door With Easy Access To 401 & 427. Ample Covered Parking Provides Year-Round Protected Access. Restaurant/Food Zoned units are scarce and don't come up this often. (id:55499)
RE/MAX Escarpment Realty Inc.
123 Corner Ridge Road
Aurora (Aurora Highlands), Ontario
Discover the charm of Corner Ridge Road, one of Aurora's most sought-after addresses! Set on a premium, extra-deep pool-sized lot in Aurora Highlands, this well-loved home offers over 3,500 sq. ft. of thoughtfully designed living space. The property features 4+1 bedrooms, 4 bathrooms, two kitchens, a balcony off of the primary bedroom, and a dedicated home office, there's plenty of room for family, guests, and entertaining. Step outside into your own backyard oasiscompletely private and fully landscaped. Whether you're hosting summer get-togethers at the built-in BBQ island, unwinding by the fountain, or lounging on the expansive deck with multiple seating areas, this outdoor space is made to enjoy. You'll also find a serene sunroom and beautifully maintained gardens that complete the peaceful vibe. Downstairs, the finished basement adds even more living space there's a second kitchen, a big family room, bar, games area, and another bedroom. Recent updates include the kitchen flooring, second floor flooring and bathrooms. This place checks all the boxes: tons of space, a great layout, a backyard that feels like a getaway, and its all on one of the best streets in town! (id:55499)
RE/MAX Noblecorp Real Estate
20 Tanbark Road
Niagara-On-The-Lake (107 - Glendale), Ontario
Welcome to a slice of paradise nestled in the picturesque landscape of Niagara On The Lake. Presenting a rare opportunity to own a remarkable 75-acre farm property, boasting TWO spacious homes in good condition - House #1 has 7 bedrooms and 2 baths and House #2 has 4 bedrooms and 2 baths. House #2 is accompanied by an expansive barn - all three buildings have a sturdy metal roof. Escape the hustle and bustle of city life and immerse yourself in nature's tranquility. Explore acres of lush greenery, meandering pathways, and open spaces, perfect for hiking, horseback riding, or simply unwinding amidst the serene surroundings. This property is a haven for agricultural enthusiasts, featuring 24 acres of plums and 13.7 acres of grapes, all meticulously maintained with drip irrigation and under drained systems. Whether you're a seasoned farmer or aspiring vintner, the fertile land and favorable climate create the perfect conditions for a thriving harvest year after year (id:55499)
RE/MAX Niagara Realty Ltd
44 Bramfield Street
Brampton (Fletcher's Meadow), Ontario
4 Bedroom freehold town home 2115 square feet nestled in one of Brampton's most desirable communities. perfect blend of comfort, style, and functionality for families or anyone looking for a warm and inviting place to call home. Step inside to discover a thoughtfully designed layout featuring a living and dining room, and a family room over looking the kitchen, 4 generously sized bedrooms, 2 1/2 bathrooms, and a modern kitchen complete with stainless steel appliances, granite countertops, and ample cabinet space. , Partially finished basement . Located close to schools, parks, shopping, public transit, and major highways (id:55499)
Century 21 Signature Service
66 Buchanan St. Street
Prince Edward County (Picton), Ontario
Welcome to Talbot on the Trail, a vibrant freehold townhome community in Picton, Prince Edward County, with direct access to the Millennium Trail. The Trillium model offers 1,982 sqft of thoughtfully designed living space, featuring 3 bedrooms, 2.5 bathrooms, great room, spacious loft, and 9-foot ceilings. Available option to have a finished basement including an additional 3-piece bathroom. Explore other floor plans and personalize your home with a variety of styles and finishes available directly from the builder. This is a fantastic opportunity for first-time buyers, investors, or those looking to downsize into a peaceful community near the water. Located just 2.5 hours from the GTA and 30 minutes from Beleville Shopping Center, this community offers the perfect mix of convenience and lifestyle. (id:55499)
Our Neighbourhood Realty Inc.
90 Buchanan Avenue
Prince Edward County (Picton Ward), Ontario
Welcome to Talbot on the Trail, a vibrant freehold townhome community in Picton, Prince Edward County, with direct access to the Millennium Trail. The Dahlia model offers 1,438 sqft of thoughtfully designed living space, featuring 3 bedrooms, 2.5 bathrooms, living room, and 9-foot ceilings. Available option to have a finished basement including an additional 3-piece bathroom. Explore other floor plans and personalize your home with a variety of styles and finishes available directly from the builder. This is a fantastic opportunity for first-time buyers, investors, or those looking to downsize into a peaceful community near the water. Located just 2.5 hours from the GTA and 30 minutes from Beleville Shopping Center, this community offers the perfect mix of convenience and lifestyle. (id:55499)
Our Neighbourhood Realty Inc.
96 Buchanan Avenue
Prince Edward County (Picton Ward), Ontario
Welcome to Talbot on the Trail, a vibrant freehold townhome community in Picton, Prince Edward County, with direct access to the Millennium Trail. The Dahlia model offers 1,438 sqft of thoughtfully designed living space, This end unit features 3 bedrooms, 2.5 bathrooms, living room, and 9-foot ceilings. Available option to have a finished basement including an additional 3-piece bathroom. Explore other floor plans and personalize your home with a variety of styles and finishes available directly from the builder. This is a fantastic opportunity for first-time buyers, investors, or those looking to downsize into a peaceful community near the water. Located just 2.5 hours from the GTA and 30 minutes from Beleville Shopping Center, this community offers the perfect mix of convenience and lifestyle. (id:55499)
Our Neighbourhood Realty Inc.
RE/MAX Quinte Ltd.
97 Villeneuve Drive
Prince Edward County (Picton), Ontario
Welcome to PORT PICTON, an exclusive waterfront community nestled along the peaceful shores of Picton Harbour. Just steps from top amenities. Introducing The Anchorage a stunning 3,744 sq. ft. design on one of the last remaining large waterfront lots. Choose from a variety of customizable floor plans, from spacious bungalows to two-storey layouts with a "granny suite." Prefer something unique? Work with Port Picton Homes design team to create a custom home that suits your personal style. Each home is designed to highlight breathtaking waterfront views, with only three waterfront lots remaining in Port Picton. All custom homes include a comprehensive allowance package, covering landscaping, architectural details, security systems, fireplaces, and more.To explore our models, please request floor plans and packages, we'd be happy to help you find the perfect design for your dream home. (id:55499)
Our Neighbourhood Realty Inc.


