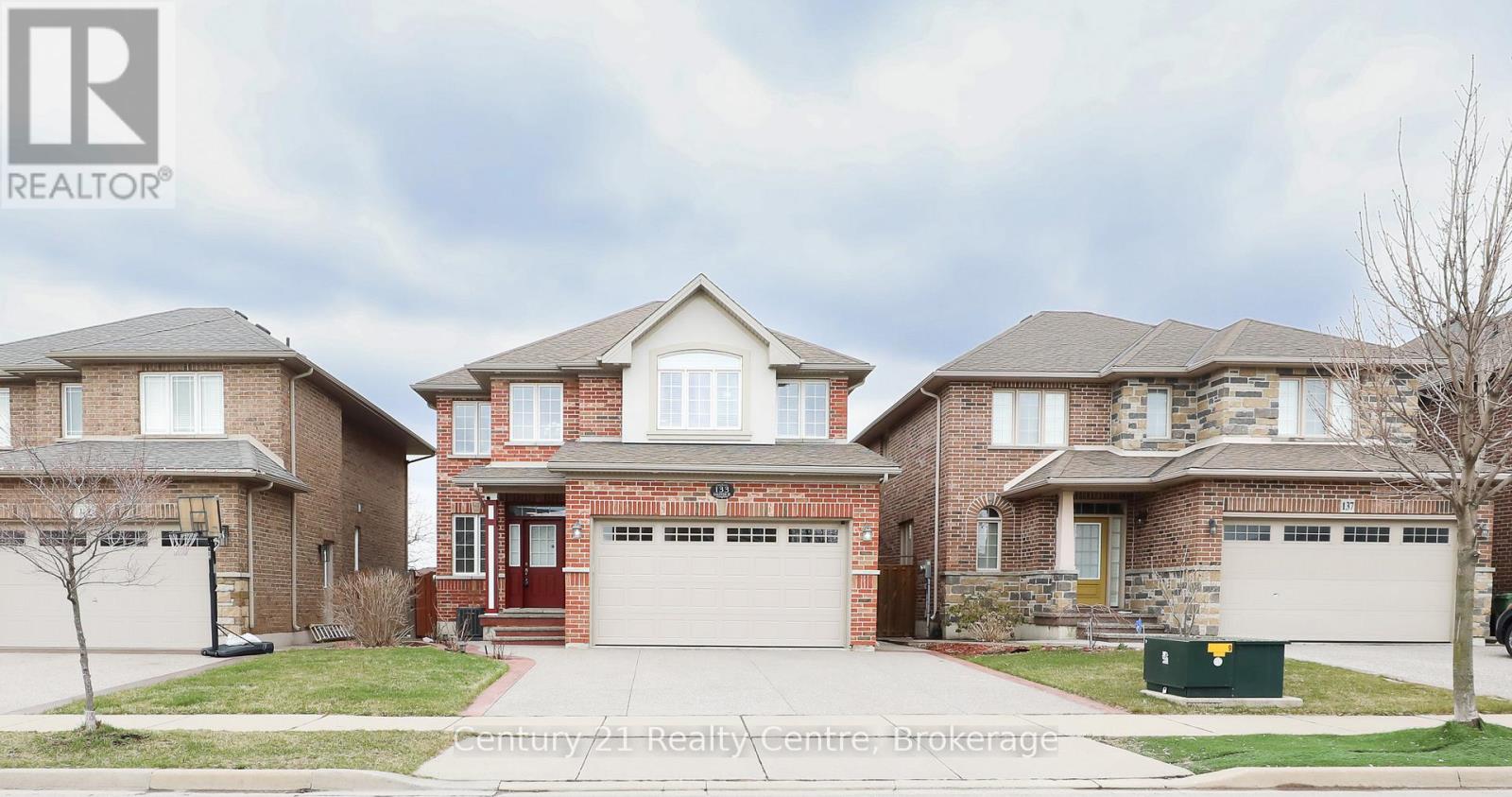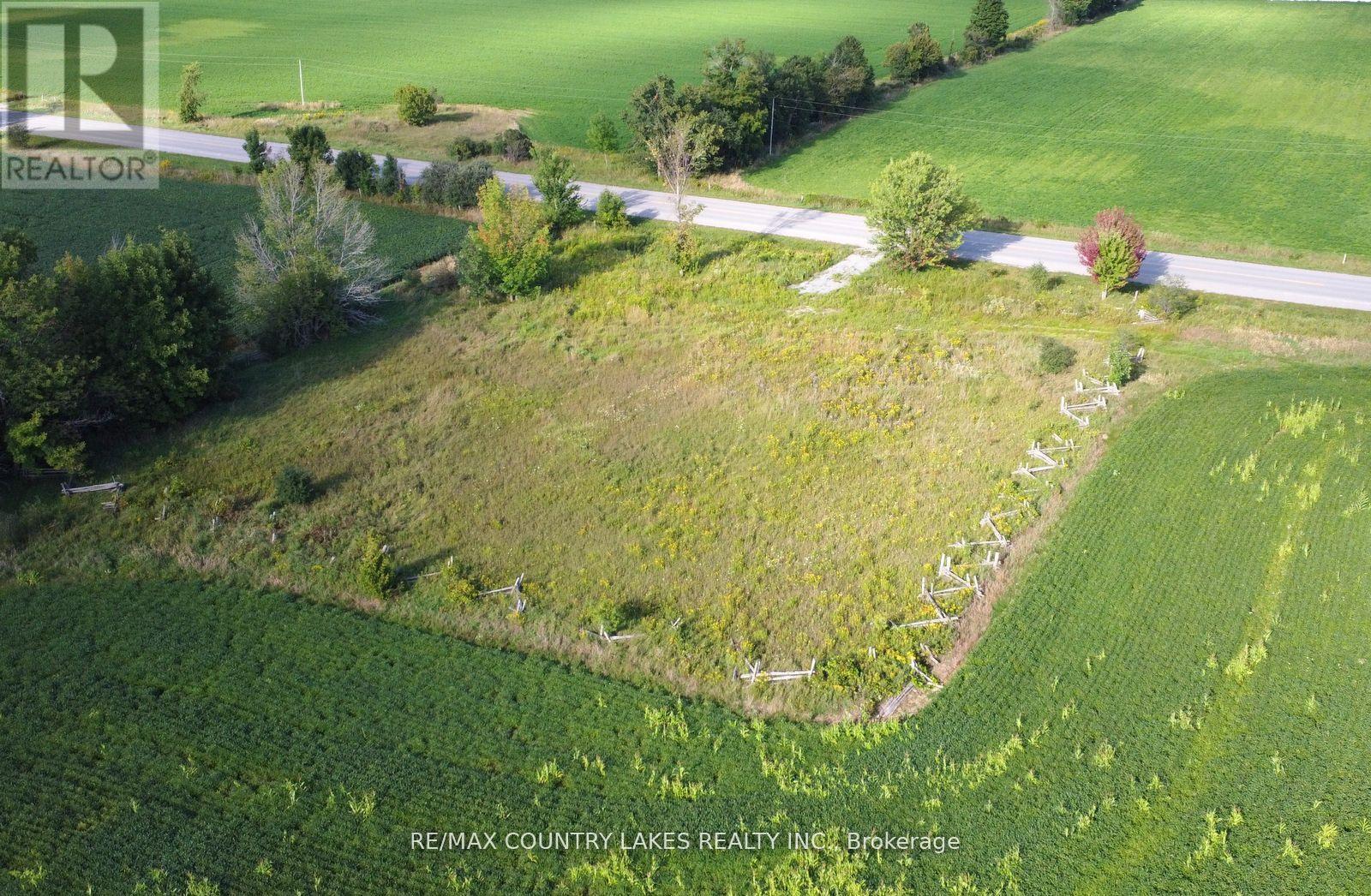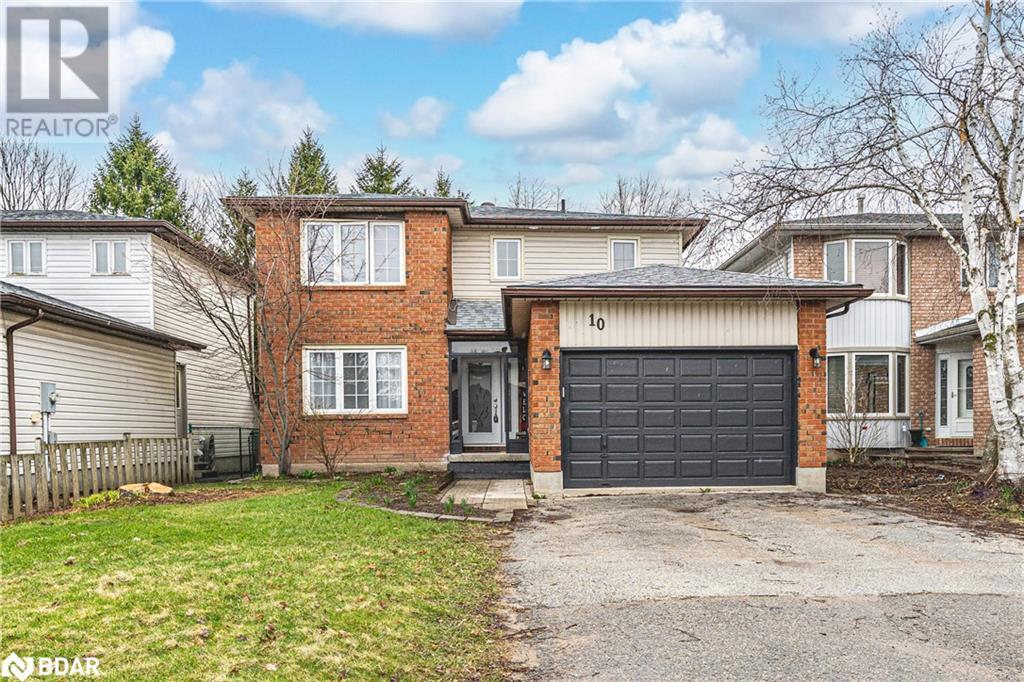44 - 51 Sparrow Avenue
Cambridge, Ontario
Gorgeous End Unit Townhouse With Modern Concept Layout. Bright & Spacious Kitchen. Brand New Appliances, 3 Sized Bedrooms, 2 Full Washroom & Power Room. Close To All Amenities And Plaza. Occupancy Available FROM 1ST MAY. (id:55499)
Exp Realty
Lower - 28 Grove Street
Hamilton (Corktown), Ontario
Welcome to this bright and modern 1-bedroom, 1-bathroom basement apartment in the sought-after Corktown neighbourhood. Situated in a prime location, this home offers unbeatable convenience with easy access to public transportation, major highways, shops, restaurants, schools, and scenic nature trails. The kitchen is equipped with sleek stainless steel appliances, adding a touch of modern elegance to your living space. This unit offers a fantastic combination of comfort, style, and a location that places all amenities within easy reach. Some photos have been virtually staged. (id:55499)
Royal LePage Real Estate Services Ltd.
Upper - 28 Grove Street
Hamilton (Corktown), Ontario
Welcome home to this charming and impeccably maintained home in the vibrant Corktown neighbourhood. Ideally located close to transportation, highways, shops, restaurants, schools, and green spaces, this residence offers convenience and a desirable lifestyle. Blending historic character with modern updates, the home features a thoughtfully renovated kitchen and bathrooms with high-end finishes, creating a sophisticated yet comfortable ambiance. The well-appointed layout provides ample living space, perfect for relaxing or working from home. Step outside to enjoy beautifully landscaped outdoor areas, complete with decks and patios, ideal for unwinding or entertaining guests. Some photo have been virtually staged. (id:55499)
Royal LePage Real Estate Services Ltd.
612 - 7 Kay Crescent
Guelph (Pineridge/westminster Woods), Ontario
Welcome to this beautifully maintained 2-bedroom, 2-bath condo offering a perfect blend of comfort and style. Featuring a spacious open-concept layout, this unit boasts a modern kitchen with stainless steel appliances, STONE countertops, . The primary suite includes a closet and a private ensuite bath. Enjoy your morning coffee or unwind in the evening on the private balcony. In-unit laundry, ample storage, and secure building access add convenience. Located close to shopping, dining, public transit, and major highways this condo is a must-see!,Offering 900 Square Feet Of Living Space, Is Located In The Highly Sought-After South End Of Guelph. With Its Sleek, Modern Kitchen Featuring Premium Finishes, Spacious Bathrooms Providing A Spa-Like Retreat, And A Large Balcony . (id:55499)
Royal LePage Your Community Realty
1209 - 104 Garment Street
Kitchener, Ontario
Very spacious 2 bed + 2 bath condo unit is sure to meet all your lifestyle needs. The open concept floor plan is ideal for entertaining, relaxing or working from home. This unit features a spacious kitchen with stainless steel appliances and stone countertop put the finishing touches on this well thought space. Just off the kitchen is a spacious living room, with large windows letting in lots of natural light. Looking to enjoy relaxing or dinner on the balcony? (id:55499)
Royal LePage Your Community Realty
432 Moira Road
Stirling-Rawdon, Ontario
Fully Renovated 3+1 Bedroom, 2 Full Bathroom Home Available For Lease In Stirling, On. This Beautifully Updated Property Offers Spacious Living With A Bright, Modern Interior, Perfect For Families Or Professionals. The Main Level Features Three Generous Bedrooms, While The Finished Basement Includes An Additional Bedroom Or Versatile Office Space. Located Just Minutes From Downtown Stirling And Only A 20-Minute Drive To Belleville, The Home Offers Both Comfort And Convenience. Outdoor Enthusiasts Will Love The Nearby Heritage Trail System, Providing Easy Access To 4-Wheeler And Snowmobile Trails For Ear-Round Adventure. Don't Miss The Change To Lease This Move-In Ready Home In A Prime Location. The Lease Applies Exclusively To The Main House And Does Not Include Any Other Structures Or Areas On The Property. However The Driveway May Be Shared With Shop Tenants In The Future. Main House Only- Shop And Acres Not Included. (id:55499)
Homelife/future Realty Inc.
801 Halifax Road
Woodstock (Woodstock - North), Ontario
Welcome to 801 Halifax Road, a stunning executive residence located in the prestigious northeast end of Woodstock. This elegant home is thoughtfully designed for both everyday comfort and effortless entertaining, featuring a spacious open-concept kitchen, a warm and inviting living room, and a formal dining area perfect for hosting.Dramatic cathedral ceilings and an open second-floor balustrade overlooking the main level create a striking sense of space and architectural charm. A main-floor bedroom offers added flexibility, ideal for guests or multi-generational living.Upstairs, youll find four generously sized bedrooms and three full bathrooms, providing ample space for a growing family. The fully finished basement is bright and spacious, with large egress windows throughout, a full bedroom and bathroom, and a cold room plus designated storage. Whether youre seeking an in-law suite, a private retreat, or a secondary dwelling unit, this space offers endless possibilities.Car enthusiasts and eco-conscious buyers will appreciate the oversized 3-car heated garage, complete with wiring for an electric vehicle. Step outside to your private backyard oasis, featuring a beautifully landscaped garden and a heated saltwater pool perfect for making unforgettable family memories.An automated irrigation system is installed to ensure convenient and efficient lawn maintenance.If youre searching for your forever home, this exceptional property is one you wont want to miss. Schedule your private tour today and experience the lifestyle 801 Halifax Road has to offer. (id:55499)
RE/MAX Real Estate Centre Inc.
133 Eaglewood Drive
Hamilton (Eleanor), Ontario
Super Convenient Hamilton Mountain Location, Family Sized 4 Bed Home. Contemporary Kitchen W/Graynite Countertop Ss Appliances, Open Concept Living/Dining With walk Out concrete Patio And Large Fenced Lot, Mf Laundry, 2nd Floor Offers 4 Large Bedrooms Including Oversized Master Bedroom With Walk In Closet & Ensuite Privileges, Lower Level Offers Even More Space W/Rec Room, Bed Room,Kitchan And Updated 3Pc Bath,Sound System In The Basement Installed. Double Garage, Concreate driveway. (id:55499)
Century 21 Realty Centre
280 Dixon Street
Kitchener, Ontario
Set on a premium 55' x 117' lot, this elegantly updated raised bungalow offers a rare blend of style, space, and sophistication in one of Kitchener's most desirable pockets. With 3 spacious bedrooms, 2 full bathrooms, and a stunning family room/dining room addition, this home is designed for both refined living and effortless entertaining. Impeccable upgrades elevate the exterior, including brand new vinyl siding, brand new soffit, fascia, eavestroughs and downpipes, window capping throughout, new LED exterior motion lights, and a gorgeous new deck overlooking the expansive backyard perfect for summer soirees or quiet mornings with coffee. Downstairs, the finished lower level offers a generous rec room with built-in bar, ideal for entertaining, plus a cold room for additional storage. Whether you're hosting guests or enjoying a quiet night in, every corner of this home offers comfort and class Perfectly located near top-rated schools (including private school), parks, shopping, and transit, walking distance to Rockway Gardens and Rockway Golf Course. Close proximity to Hwy7/8 & 401. 280 Dixon Street delivers a luxury lifestyle with the convenience of city living. A true gem this one wont last. (id:55499)
Century 21 Millennium Inc.
Lt 22 Kirkfield Road
Kawartha Lakes (Eldon), Ontario
Beautiful 1 acre building lot surrounded by farm fields with no neighbours offering total privacy. Parcel is 208x208 cleared and dry with driveway already in place and hydro at the road. Located 4km south of Kirkfield on west side of Kirkfield Rd. 10 mins Mitchell Lake or 15 mins to Balsam Lake. (id:55499)
RE/MAX Country Lakes Realty Inc.
4076 Healing Street
Lincoln (Beamsville), Ontario
Spacious 4 bedrooms + 2 den Family Home in Beamsville Prime Location! Welcome to this stunning 2,617 sq. ft. detached family home in the heart of Beamsville ! This beautifully designed residence offers 4 spacious bedrooms, 2 versatile dens. Both Den's can be converted into a 5th bedroom. (perfect for a home office or additional living space), and 3 bathrooms including a 4-piece ensuite bath with a separate shower for added convenience. The open-concept layout features a large kitchen with a bright breakfast area, seamlessly flowing into the family and dining rooms great for entertaining. The attached, garage provides ample parking and storage space, no side walk driveway can accommodate 4 car. Step outside to a fully fenced backyard, perfect for kids, pets, or hosting summer gatherings. This home is ideally located within walking distance to great schools, scenic Bruce Trail, and a nearby dog park. Enjoy the convenience of being just minutes from shopping, restaurants, and local wineries. For recreation lovers, you're steps away from state-of-the-art parks featuring a splash pad, pickleball/tennis courts, and basketball courts. Don't miss your chance to own this fantastic home in a prime location! Schedule your private showing today! (id:55499)
Century 21 Best Sellers Ltd.
10 Rosenfeld Drive
Barrie, Ontario
TASTEFULLY UPGRADED FAMILY HOME WITH A SEPARATE ENTRANCE & IN-LAW POTENTIAL BACKING ONTO GREENSPACE! Welcome to 10 Rosenfeld Drive, a modernized 2-storey home located in the East End of Barrie. Just minutes from daily essentials, restaurants, highway access, RVH, and Georgian College, this home offers incredible convenience. The recently renovated kitchen is a true showstopper, featuring quartz countertops, a matching backsplash, updated appliances, a large island with seating, and an apron sink. You’ll find upgraded flooring, trim, fresh paint, hardware and lighting throughout the main and second levels. The spacious living room provides plenty of room to relax and entertain, while the separate dining room provides a great space to enjoy a meal. The primary suite features a 4-piece ensuite and dual closets. A finished basement adds even more value with a kitchen, living room, bedroom, den, separate laundry, and full bathroom - perfect for multi-generational living. The stone walkway to the side leads to a separate entrance to the basement. Enjoy the backyard boasting a deck with a pergola, a garden shed, included patio furniture, and a fire table. Views of towering trees and greenery from the backyard provide plenty of privacy. This #HomeToStay truly has it all! (id:55499)
RE/MAX Hallmark Peggy Hill Group Realty Brokerage












