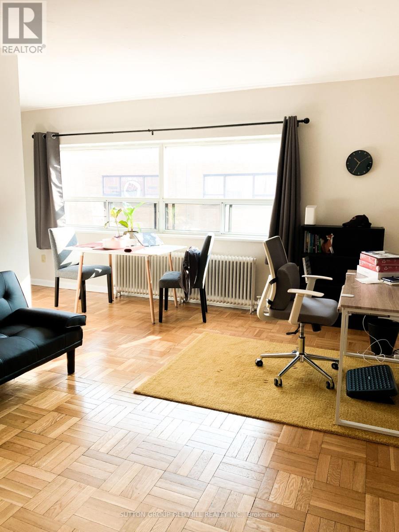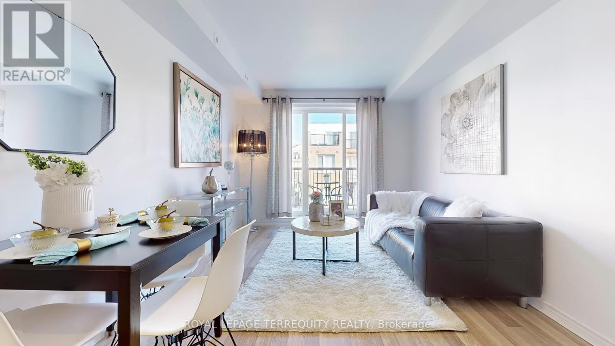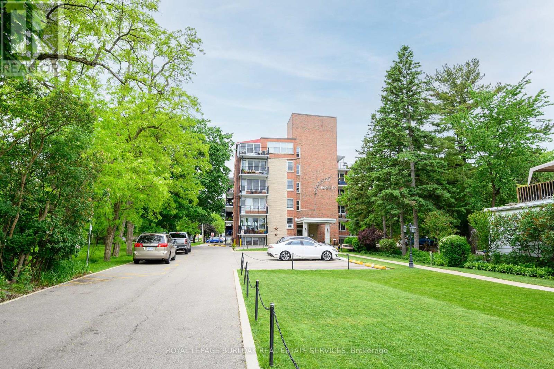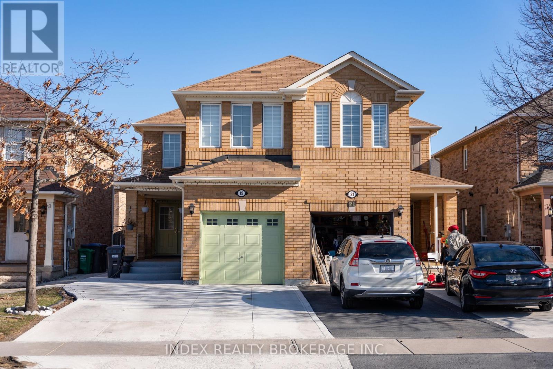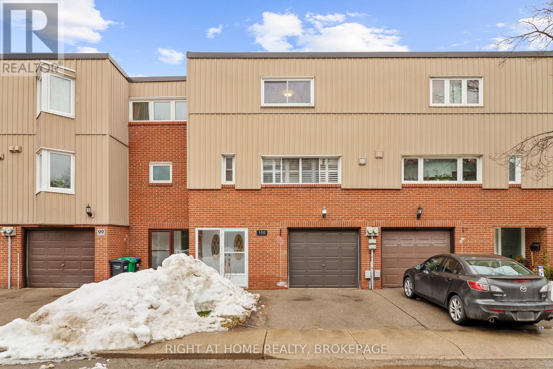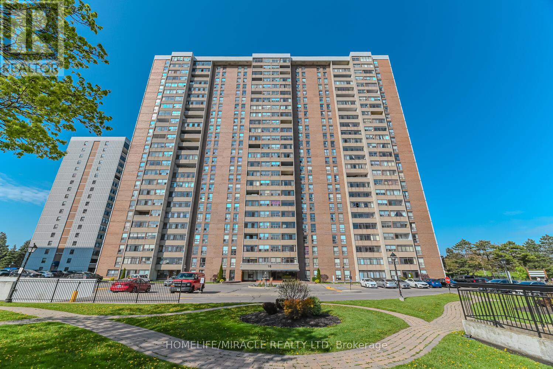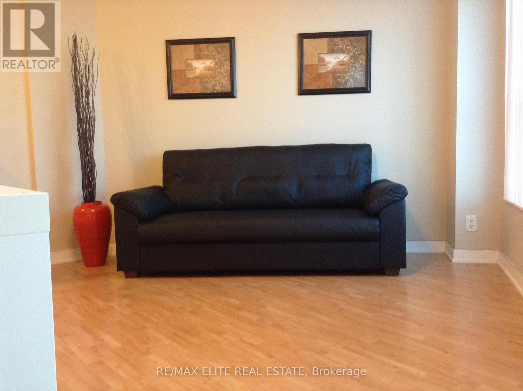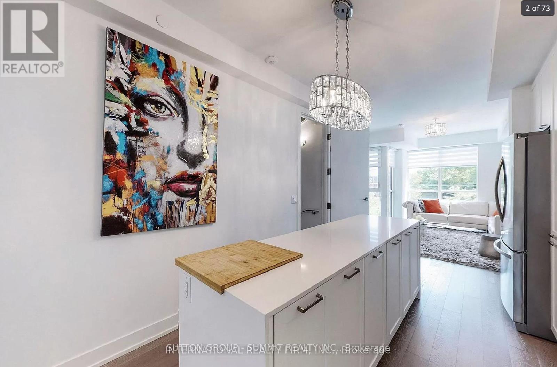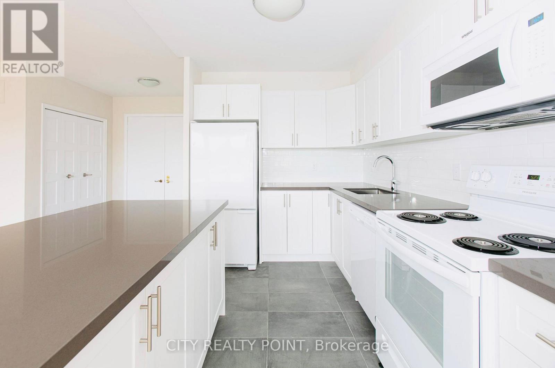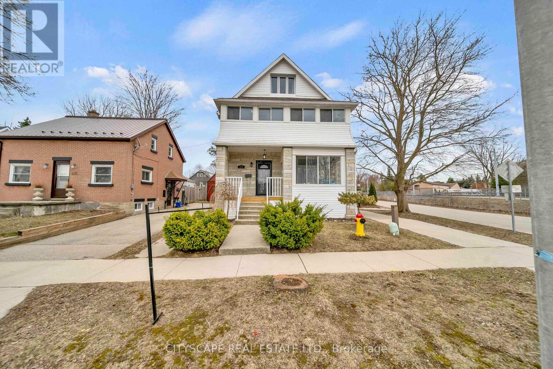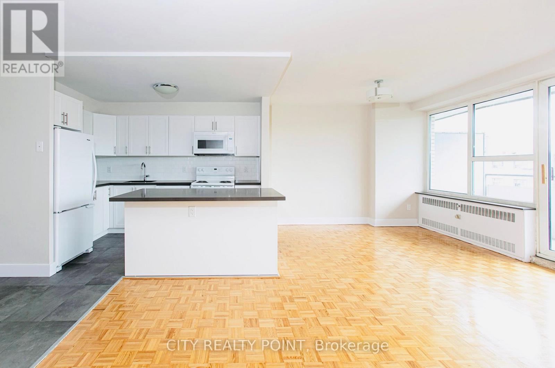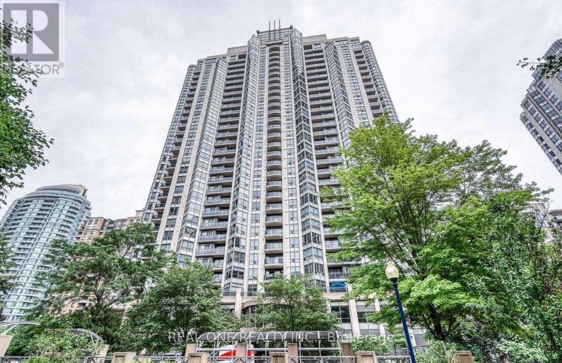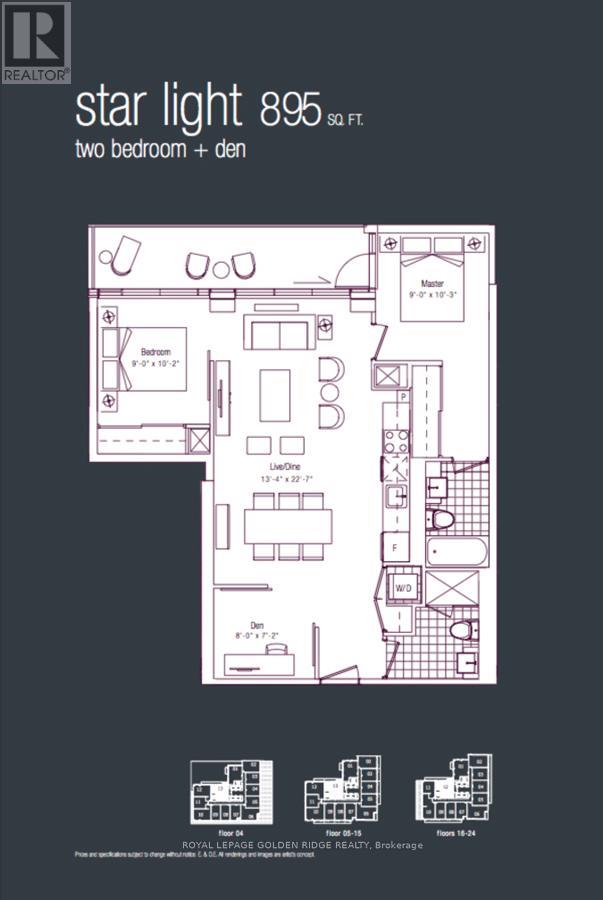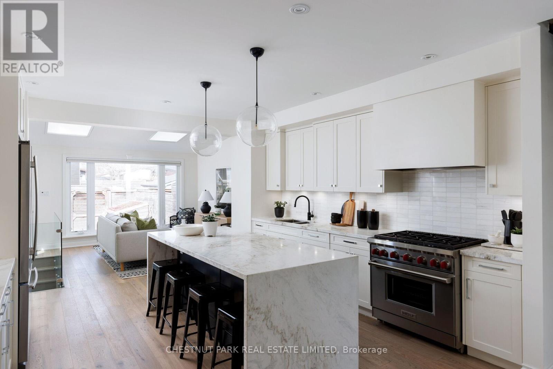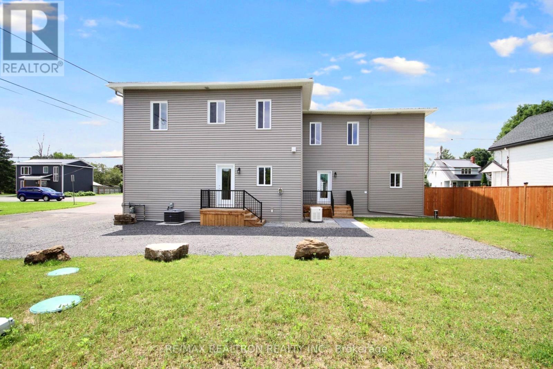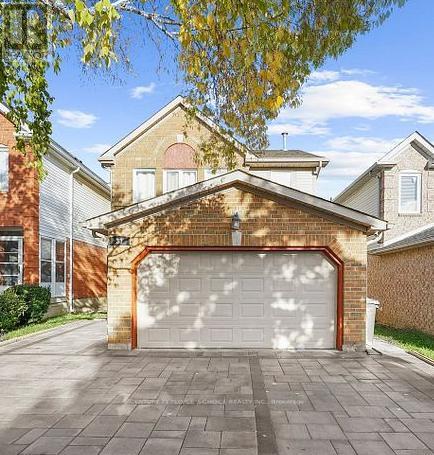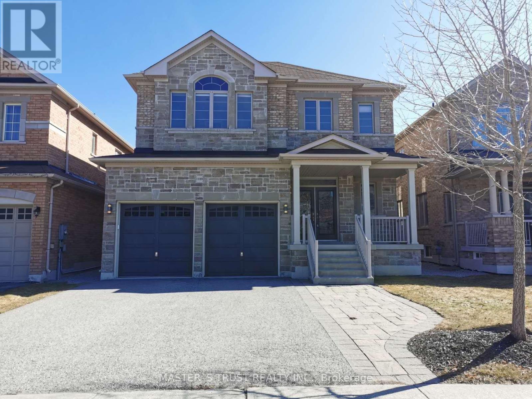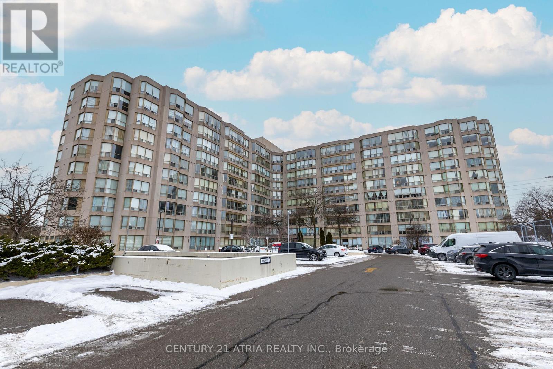675 Athol Street
Centre Wellington (Fergus), Ontario
Welcome to this exceptional family home, offering 4,500 sq.ft. of total living space, just steps from the charming town of Fergus. From the moment you approach the welcoming circular driveway, youll know youre in for something special.Step inside and experience the luxurious main floor, where comfort and elegance meet. The spacious master bedroom features a 6-piece semi-ensuite, providing the perfect retreat. A second bedroom and an office (or nursery) offer flexible living space. A powder room, sunken living room, and formal dining room complete the thoughtful design. The expansive eat-in kitchen, with a cozy gas fireplace, leads to a heated sunroomideal for entertaining or relaxing year-round. Cherrywood flooring throughout adds warmth and sophistication.Upstairs, three generously sized bedrooms and a 4-piece bathroom provide ample space for a growing family.The fully finished basement is an entertainment hub, showcasing a cozy family room with gas fireplace, pool table area, and a large bedroom for guests or extra family members. A 2-piece bath, laundry room, and storage room complete this level.Outside, the beautifully landscaped yard offers an idyllic retreat with walking paths, serene ponds, and lush gardens. The fenced-in yard provides privacy and tranquility, perfect for outdoor gatherings or peaceful moments.This home combines the best of both worlds - close to Fergus, yet offering the privacy and luxury of a serene retreat. (id:55499)
RE/MAX Real Estate Centre Inc.
Basement - 453 Thornborrow Court
Milton (1039 - Mi Rural Milton), Ontario
The apartment is a legal basement unit. Two large bedrooms with closets. Features modern upgrades including vinyl floors and porcelain tiles. Great room with a modern kitchen and stainless steel appliances. Private separate entrance. basement unit offers easy access to local amenities. One parking included on driveway. WIFI Internet is included. Utilities @ 22%.Large windows allow for abundant natural light. *For Additional Property Details Click The Brochure Icon Below* (id:55499)
Ici Source Real Asset Services Inc.
104 - 101 Coe Hill Drive
Toronto (High Park-Swansea), Ontario
Nestled in a vibrant, family-friendly neighbourhood, this spacious 1 Bedroom + Den apartment offers comfort and convenience. This apartment has ample space, with large windows filling the interior with natural light. The layout is designed for spacious living, featuring a generous living room and den ideal for a home office or dining space. Abundant kitchen storage ensures organization, along with great additional storage. Just a 2-minute walk to the nearest bus stop, with quick access to Runnemyde or Jane TTC Station. Nearby amenities incl grocery stores, cafes, bakeries, and pharmacies. Enjoy outdoor recreation with parks and the Humber River nearby. Water and heat included, with optional parking + hydro extra. No Smoking Permitted. (id:55499)
Sutton Group Old Mill Realty Inc.
207 - 309 The Kingsway
Toronto (Edenbridge-Humber Valley), Ontario
Nestled in a vibrant, family-friendly safe neighbourhood, this spacious 1 Bedroom + Den apartment offers comfort and convenience. Positioned on the second floor, it provides ample space and privacy, with large windows filling the interior with natural light. The layout is designed for spacious living, featuring a generous living room and den ideal for a home office or dining space. Abundant kitchen storage ensures organization, along with great additional storage. Just a 2-minute walk to the nearest bus stop, with quick access to Royal York or Islington TTC Station. Nearby amenities incl grocery stores, cafes, bakeries, and pharmacies. Enjoy outdoor recreation with parks and the Humber River nearby. Water and heat included, with optional parking + hydro. No Smoking Permitted. (id:55499)
Sutton Group Old Mill Realty Inc.
26 Jacob Brill Crescent
Brampton (Bram West), Ontario
This Stunning Executive 5+1B, 5WR Home offers Approx. 6400 sq. ft. Living Space of Unparalleled Luxury and Sophistication. A Grand Customized Open-Concept Floor Plan for Luxury Living in the Prestigious Streetsville Glen Neighbourhood. Close to all Major Highways, Schools, Colleges, Parks, Public Transit, Golf Club, etc. Extensive $$$ Upgrades: Open Concept, Cathedral 20 ft. Waffled Ceiling in the Great Room, 10 ft. Octagonal Ceilings on the Main Level, Scarlett O Hara Stairs, Cherry Oak Floors, Professionally Installed Yamaha Sound System and Pot Lights Throughout. Gourmet Kitchen W/High-End Built-In Appliances, Centre Island, Granite Countertops, Custom-Made Cabinets in Kitchen and Butlers Pantry, Bosch Gas Range and Built-In Double Oven. 4-Way Gas Fireplace on the Main Floor. Second Level Features 9ft Ceilings, Huge 5B/3WR, Attached Bathroom with Every Room, Walk-In Closets and Heated Floor in Second Bathroom. Finished Basement with Huge Open-Concept Rec Room, Built-In Wet Bar, Fireplace and Additional Bedroom. Great for Entertainment or Multi-Generational Living. Large Deck with Natural Gas for BBQ and Storage Shed in Backyard. One Electric Vehicle Charging Outlet in Garage. This Property is a Rare Blend of Modern Luxury, Comfort, and Endless Upgrades. Dont Miss this Exceptional Opportunity! (id:55499)
Homelife Silvercity Realty Inc.
2027 - 3031 Finch Avenue W
Toronto (Humbermede), Ontario
Welcome To This Beautiful Condo- Stack Townhouse In The City Of Toronto. Perfect for First Time Buyers or Investors! This move-in-ready home has been fully updated with quality finishes and a fresh , modern look. Recently New painted ( 2025) and featuring almost new appliances, including a Brand new dishwasher and Brand New Toilet (2025) & Owned Tankless hot water heater (2025). Its ready for you to just move in and enjoy. The open-concept kitchen overlooks the cozy living room, which walks out to a private balcony great for relaxing or entertaining. Located in a friendly, convenient neighborhood, just steps to the bus stop and minutes to Hwy 400, 401, and 407. Plus, the Finch West LRT is coming soon, making it even easier to get around. Includes 1 parking spot and 1 locker. Don't Miss Your Opportunity To View This Gorgeous Home . Its a home youll love !!! (id:55499)
Royal LePage Terrequity Realty
1607 - 430 Square One Drive
Mississauga (City Centre), Ontario
Stunning, brand new, never lived-in 2-bedroom, 2-bathroom condo in the heart of downtown Mississauga! This spacious unit boasts a big balcony with clear views and is just a short walk to Square One Shopping Centre. Featuring an open-concept layout with floor-to-ceiling windows, it offers plenty of natural light and a spacious feel. The sleek kitchen is equipped with granite countertops and contemporary cabinetry, ideal for cooking and entertaining. Located near major highways (401, 403, QEW), Mississauga Bus Terminal, and Sheridan College, with bars, restaurants, and Celebration Square nearby. This unit is a fantastic rental opportunity! The primary bedroom offers plenty of space. Enjoy the convenience of in-suite laundry, as well as building amenities such as a fitness gym, party room, 24-hour concierge, and more. A perfect, spacious rental unit in an unbeatable location! (id:55499)
RE/MAX Ultimate Realty Inc.
108 - 1377 Lakeshore Road
Burlington (Brant), Ontario
An unbeatable location for this updated, bright and spacious, 1 bedroom corner unit at Lakeside Heights in downtown Burlington, directly across from Spencer Smith Park, literally steps to the lake, trails, and hospital, only a minute to the QEW, 403 and 407, and surrounded by just about every other amenity. Lakeside Heights is the premier co-op building in Burlington. This unit features 780sqft, an updated kitchen with quartz countertops, brand-new stainless steel fridge, stove, and range hood, backsplash, new sink and faucet, quality cabinetry with soft-close drawers, and a pantry, a dining area off of the kitchen with large window, a large living room with lots of windows, a spacious primary bedroom with 2 closets, an updated 4-piece bathroom with new vanity, porcelain countertop, faucet, showerhead, toilet, vinyl floors, and reglazed tub and wall tile, quality hardwood floors throughout, updated light fixtures, lots of closet/storage space, and freshly painted throughout. This unit is in a great location in the building, just a few steps to the laundry, the storage locker, the parking lot, and the secluded large and private back deck. The building has a great community feel, is very quiet, extremely well maintained, has a great condo committee, and a healthy reserve fund. The building also has an elevator, onsite laundry facility, and ample visitor parking. The monthly fee includes PROPERTY TAX, heat, water, cable, internet, storage locker, and exclusive parking space. Adults only. No rentals/leasing. No pets other than service animals. This unit shows pride of ownership, has many beautiful and very recent updates, and is move-in ready! Dont wait and miss this one! Welcome Home! (id:55499)
Royal LePage Burloak Real Estate Services
8 - 31 Townline
Orangeville, Ontario
Step into this beautifully maintained three-bedroom townhouse, where comfort meets style in every detail. The bright, open-concept living area boasts gleaming hardwood floors and abundant natural light, creating a warm and inviting atmosphere. Enjoy seamless access to the garage for added convenience. The modern kitchen features stainless steel appliances, ample cabinetry, and a stylish backsplash, with sliding glass doors opening to a private patio and fenced yardperfect for outdoor relaxation. Upstairs, the spacious master suite offers a tranquil retreat with its own ensuite bathroom and generous closet space. Two additional bedrooms are well-sized, each filled with natural light. The newly finished basement adds even more living space, complete with a three-piece bathroom and extra storage. Ideally located near parks, shopping, and dining, this move-in-ready home is the perfect place to make lasting memories. (id:55499)
Royal LePage Maximum Realty
19 Garibaldi Drive
Brampton (Fletcher's Meadow), Ontario
Very Beautiful Well Maintained Semi Detached House With Fully Renovated, New Driveway With 4 Car Parkings, Separate Entrance to Basement Through Garage Where You Make Extra Income to Rent the Basement, All Amenities Like School, Indian Grocery Store, Go Station, Dr Clinics Walmart Are Close By. (id:55499)
Index Realty Brokerage Inc.
100 - 400 Bloor Street
Mississauga (Mississauga Valleys), Ontario
Nicely updated 3 bed + 2 bath townhome located in the family friendly community of Mississauga Valley. Spacious open concept floor plan with kitchen and dining overlooking the living room. Beautiful cathedral ceilings and a walkout to a private fully fenced backyard, perfect for entertaining guests. Recreation room can be used as an office space or a 4th bedroom. Well maintained complex with a playground and outdoor pool-lifeguard on duty all summer long. Roger's commercial bulk package for internet & TV included in monthly maintenance fee. Prime location close to schools, transit, Square One, Hwys QEW/403/407/401 and all the amenties you'll need. Some updates include: Newer furnace, A/C, hot water tank, water softener-all owned, no monthly equipment rentals. Electrical panel, plugs, light switches, touchscreen stainless smart fridge, toilets, garage door opener/remotes, backyard patio regraded, gas bbq, new oak stair railings throughout, freshly painted, kitchen cabinets & counters. Move in ready! (id:55499)
Right At Home Realty
2311 - 18 Knightsbridge Road
Brampton (Queen Street Corridor), Ontario
Stunning 3-Bedrooms Condo on the 23rd Floor with a bright, open layout and breathtaking North-Facing Views to City.This pristine Unit offers a Spacious Design Perfect for Comfortable living with an Enclosed Balcony. A rare opportunity to own a High-Floor Gem in a Prime location, Conveniently located just steps from Brampton Transit, The Go Station, Groceries, Banks and the Popular Bramalea City Centre. (id:55499)
Homelife/miracle Realty Ltd
1071 Willowdale Avenue
Toronto (Newtonbrook East), Ontario
Multi-Family Development Opportunity: Detached Bungalow with Potential for 4 Units + 1 Garden Suite Under New Toronto Bylaws! This detached bungalow offers an exciting multi-family development opportunity under Torontos **new municipal bylaws**. While **permits have not yet been obtained**, the property is ideally suited for a potential development of **up to 4 units plus 1 garden suite**, making it a prime choice for builders and investors looking to capitalize on Torontos evolving housing landscape. Income Potential**: Once developed, the property could generate significant rental income from multiple units, ensuring a strong return on investment. **EXTRAS** 2 Fridge, 2 Stoves, Microwave, Washer & Dryer , All Window Coverings, All light Fixtures (id:55499)
Sutton Group-Admiral Realty Inc.
388 Bayview Parkway
Orillia, Ontario
Main/2nd Level Only, Basement Rented * No Pets Thanks * Cozy Home With A Mature Treed Private Backyard With Clear Views Of The Park! * 6 Car Driveway Parking And Deep Spacious Garage (Fit 2Small Cars) * Original Footprint Opens To A Stunning 2nd Floor Addition - Built New In 2018 * Inviting Indoor Breezeway With A Walkthrough To The Backyard * Modern Kitchen With Quartz Counters, A Custom Backsplash And W/O To The Front Deck * Formal Living With A Wood Burning Fireplace * 3 Spacious Bedrooms On Main And Primary Bedroom On 2nd With A Huge Spa-Like Bath, Walk-In Closet And W/O To Deck Overlooks The Private Backyard * (id:55499)
Century 21 Heritage Group Ltd.
1486 Cordick Street
Oshawa (Taunton), Ontario
Spacious newly renovated legal basement apartment with a separate entrance to the basement featuring 2 large bedrooms with ample closet space and 2 modern washrooms. Enjoy a beautifully designed kitchen with sleek granite countertops, spacious kitchen cabinets and modern designed kitchen appliances perfect for cooking and entertaining. This bright and well-maintained basement boasts durable vinyl flooring, pot lights, large windows, ensuite laundry, and the best part-utilities are included! Located in a great neighborhood close to schools, public transportation, grocery stores, and shopping and home improvement stores, it's an ideal for small families or professionals seeking convenience and extra space. (id:55499)
Homelife/miracle Realty Ltd
810 - 286 Main Street
Toronto (East End-Danforth), Ontario
Introducing the brand-new LINX Condo, located in the vibrant and highly sought-after Danforth and Main neighborhood! This modern, spacious corner unit at Linx Condos by Tribute Communities boasts breathtaking views and offers the perfect blend of comfort and contemporary living. Featuring 2 bedrooms, 2 bathrooms, and a private balcony, this condo is designed with style and functionality in mind. Inside, 9-foot ceilings and large windows flood the space with natural light, highlighting the stunning views. Step out onto your walkout balcony and enjoy the mesmerizing sunsets. Both bedrooms are spacious, with plenty of closet space to accommodate all your storage needs. With an exceptional walk score, you're just minutes away from all the conveniences you need. The Bloor-Danforth Subway Line and Danforth GO Station are close by, offering easy access to streetcars and the GO train for seamless commuting. Plus, a wide variety of dining, shopping, entertainment, and leisure options are right at your doorstep. Building amenities include a 24-hour concierge, a fully equipped gym, a large outdoor terrace with BBQ areas, party rooms, a media lounge, a children's playroom, bike storage, and more. This condo also comes with a 6-year warranty from the builder, providing peace of mind and ensuring quality and craftsmanship for years to come. Internet is free for life from Rogers. (id:55499)
Luxe Home Town Realty Inc.
912 - 36 Lee Centre Drive
Toronto (Woburn), Ontario
Spacious over 600 sq ft. Bright And Easy To Maintain. Parking and locker included. Unobstructed North View. Gym, Pool, Sauna, Table Tennis, Guest Suites, Garden Terrace, 24 Hrs Concierge. Easy Access To 401, Scarborough Town Centre. Credit Report With Score A Must, Id, 3 Last Pay Stubs, Job Letter, Previous Landlord References. Hydro and tenant insurance extra. 24 hrs notice to show . Pictures taken before present tenant (id:55499)
Comflex Realty Inc.
16 Brandwood Square
Ajax (Northeast Ajax), Ontario
Welcome to 2 Bedroom 1 Bath Legal Walk-out Basement Apartment in North- East Ajax. * High Ceilings * Stainless Steel Appliances * California Shutters * Interlocked Front & Back * Potlights * Furnished * Close to Good Schools, Transit , Recreation Centre, Parks, Hwy 401 & 407, Shops & More. (id:55499)
Century 21 Percy Fulton Ltd.
Th 5 - 1331 Queen Street E
Toronto (South Riverdale), Ontario
Luxury living meets ultimate convenience in this stunning multi-level executive townhouse. With2,065 sq. ft. of sleek, contemporary design, this home offers direct access through yourprivate attached garage. Summer entertaining is effortless with a huge 330 sq. ft. private terrace featuring patiolights and a natural gas BBQ hook up, perfect for outdoor dining. The sun-filled, open-concept second level is an entertainers dream, featuring a gas stove,modern finishes, and a seamless living, dining, and kitchen layout. Spacious and stylish, this home boasts three bedrooms plus a ground-level office/den, ideal forworking from home. The third level showcases two split-layout bedrooms, each with double sinkbathrooms and a laundry closet for ultimate convenience. Retreat to your private oasis on the upper level primary suite with a spa-like soaker tub, anensuite bath, and a beautiful south-facing terrace. This home also offers ample storage, automated blinds, and high-end fixtures throughout. High Speed Internet included! Tenant pays all other utilities (id:55499)
Sutton Group - Summit Realty Inc.
904 - 10 Shallmar Boulevard
Toronto (Forest Hill North), Ontario
***ONE MONTH FREE MOVE IN NOW!*** Discover this **large, newly renovated 1-bedroom, 1-bathroom apartment** at **10 Shallmar Blvd**, a gem in a quiet, family-friendly building just off Bathurst. Available **IMMEDIATELY**, this super clean, bright, and spacious unit offers tons of room to live and grow. **ALL utilities included** heat, hydro, water in a **rent-controlled** building for unbeatable value! Enjoy one month FREE (8th month on a 1-year lease). **Why You'll Love It:** - **Freshly Renovated**: New kitchen, appliances (dishwasher, fridge, microwave, stove), hardwood floors, and fresh paint move-in ready! - **Bright & Spacious**: Large windows flood the unit with light, perfect for families or professionals. - **Great Building**: Well-maintained with onsite laundry and optional A/C (ask for details). **Prime Location:** Nestled on a peaceful street near the Beltline Trails green spaces, its steps from TTC (Eglinton West subway), shops, restaurants, parks, schools, and hospitals. Minutes to downtown Toronto's financial district convenience meets calm! Parking available ($200/month). **Move-In Ready:** (id:55499)
City Realty Point
702 - 10 Shallmar Boulevard
Toronto (Forest Hill North), Ontario
***ONE MONTH FREE MOVE IN NOW!*** Discover this **large, newly renovated 3-bedrooms, 2-bathroom apartment** at **10 Shallmar Blvd**, a gem in a quiet, family-friendly building just off Bathurst. Available **IMMEDIATELY**, this super clean, bright, and spacious unit offers tons of room to live and grow. **ALL utilities included** heat, hydro, water in a **rent-controlled** building for unbeatable value! Enjoy one month FREE (8th month on a 1-year lease). **Why You'll Love It:** - **Freshly Renovated**: New kitchen, appliances (dishwasher, fridge, microwave, stove), hardwood floors, and fresh paint move-in ready! - **Bright & Spacious**: Large windows flood the unit with light, perfect for families or professionals. - **Great Building**: Well-maintained with onsite laundry and optional A/C (ask for details). **Prime Location:** Nestled on a peaceful street near the Beltline Trails green spaces, its steps from TTC (Eglinton West subway), shops, restaurants, parks, schools, and hospitals. Minutes to downtown Toronto's financial district convenience meets calm! Parking available ($200/month). **Move-In Ready:** (id:55499)
City Realty Point
641 - 15 Iceboat Terrace
Toronto (Waterfront Communities), Ontario
Bright 1Br+Den unit with a balcony. Den can serve as a second bedroom with an attached bathroom. Excellent Parking Spot & 1 Locker. Outstanding, spacious and bright layout with stunning floor to ceiling windows, and new laminate floors. Walk to grocery stores, banks, parks, schools, Union Station, Rogers Centre, and CN Tower. TTC at the door. Situated in the Entertainment/Financial district. Enjoy nearby parks and Lake Ontario. Highly rated restaurants and entertainment in King West. Exceptional building amenities such as fitness facilities, steam room, lap pool & hot tub, hot yoga room, aerobics studio, children play areas, squash court & theatre room, just to name a few. Owner-occupied, never rented! Perfect for ownership or investment. Act fast this gem won't last long! (id:55499)
Homelife Silvercity Realty Inc.
285 Borden Avenue S
Kitchener, Ontario
This beautifully renovated, spacious home offers a flexible layout, making it ideal for large families, first-time buyers, or investors seeking potential rental income. The property features 4 well-sized bedrooms, including two on the main floor with a full washroom perfect for guests and a home office and two additional bedrooms with another full washroom on the upper floor. The updated, open-concept kitchen boasts a central island, Step outside to a covered back patio and an oversized backyard, providing ample space for family gatherings and outdoor activities. The large room on the top floor offers endless possibilities for entertainment, a game room, or a home theater, adding approximately 365 sq. ft. to the living space. The partially finished basement, accessible through a separate entrance, includes a rec room and a powder room, offering potential for an in-law suite. Location couldn't be more convenient: just a short walk to the ION LRT station and bus stops, nearby colleges, grocery stores, highways, and downtown. (id:55499)
Cityscape Real Estate Ltd.
1065 Dominion Road
Fort Erie (334 - Crescent Park), Ontario
Live everyday with country-like privacy! 3/4 acre lot right in town with city services PLUS large workshop! Set adjacent to a wooded lot and backing onto the Friendship Trail, this home puts nature at your doorstep - walk, hike, or bike your way through Niagara! In just a two-minute bike ride or a seven-minute walk down this trail, you'll find yourself at Crescent Beach, a sandy stretch along Lake Erie with calm waters and a shallow entry. Step inside this approx. 2,200+ sq. ft. bungalow and enjoy all main floor living! The open-concept layout features a bright living room with a gas fireplace, a beautiful wall of windows in the dining area, and a spacious kitchen, all designed to take in the beautiful views of the large, private backyard. There are three generous sized bedrooms, including a primary suite with a walk-in closet, ensuite bath, and its own walkout to a covered deck. The main-floor laundry/utility room is nice & bright with large windows overlooking the yard. Outside there is a detached garage in front and a separate 796 sq. ft. workshop providing ample space for hobbies, storage, or additional workspace. Located just minutes from the QEW, Peace Bridge, and Highway 3, this property offers quick access to all of Niagara & the US. Immediate possession available - move in and start enjoying this fantastic property right away! (id:55499)
RE/MAX Niagara Realty Ltd
2776 Regional Road 69 Road
Lincoln (980 - Lincoln-Jordan/vineland), Ontario
Country Living at its Finest. This 4 Bed 4 Bath Backsplit has it all. Positioned just under 2 acres and edging Sixteen Mile Creek this home contains spacious bedrooms and updated bathrooms. Wake up in the morning and step out onto your large private balcony overlooking the wooded lot and creek. Upon initial entrance you will be greeted with the main floor grand executive style office. The Kitchen and Living-room will entertain large family gatherings with an open concept layout that leads to the back porch and side screen-room with cozy wood fireplace. Lower level is a dream social setting. With a bar, pool table (eagle claw feet) and your own enclosed/sound proofed theatre room. This home meets everyones desired living. A MUST SEE! (id:55499)
Sutton Group Quantum Realty Inc.
16 Rougebank Avenue
Caledon, Ontario
!! Luxury Living In Caledon Southfields Village!! Built By Coscorp Builder !!! Aprx 2701 Sq Ft As Per Mpac ***3 Full Washrooms In 2nd Floor! Fully Loaded With Upgrades From Builder. Modern & Full Family Size Kitchen With Granite Countertop. Walk/Out To Wood Deck From Breakfast Area Open Concept Layout With Sep Living/Family Room. Freshly Painted All Over In The House. Separate Entrance To Basement Through Garage. Walking Distance To School, Park And Few Steps To Etobicoke Creek. (id:55499)
RE/MAX Realty Services Inc.
33 Camino Real Drive
Caledon, Ontario
Fully Upgraded less than 1 year New ,Bright & Spacious Townhouse , Double Car Garage Total 6 car parking (2 Garage & 4 Outside). Full Family Size Open Concept Kitchen With Stainless Steel Appliances. Quartz Countertop, Central Island, upgraded tall sink & Walk-out to Huge Balcony. Open concept family with electric fireplace , main floor Living with 2pc washroom & laundry area with cabinets & entrance from garage to home, Master with W/I Closet & 5pc-Ensuite & balcony, Located close to Mayfield and McLaughlin Rd, few minutes access to highway 410, Available from jun 01,2025. (id:55499)
Century 21 People's Choice Realty Inc.
12238 Mclaughlin Road E
Caledon, Ontario
"Experience modern elegance in this 1-year-old freehold townhome, located in one of Caledons most prestigious neighborhoods. This home features 9-foot ceilings, an open-concept eat-inkitchen, and quartz countertops throughout, blending style and functionality. Enjoy upgraded hardwood flooring, stainless steel appliances, and large windows that fill the home with natural light. Boasting 3 spacious bedrooms and 4 luxurious bathrooms, the primary suite is a true retreat, complete with a private balcony to enjoy serene views. A beautiful terrace offers additional outdoor living space, perfect for entertaining. This home is as functional as it is stylish. The double car garage and double driveway accommodate up to 6 vehicles, adding exceptional convenience. Located in a prime neighborhood, this property is just steps from a new commercial plaza soon to be under construction, providing easy access to shopping, dining, and services right at your footstep! Dont miss the opportunity to own this stunning home in the heart of Caledon. (id:55499)
Ipro Realty Ltd.
4009 - 4011 Brickstone Mews
Mississauga (Creditview), Ontario
Looking For A Investment Opportunity With An Existing Tenant Look No Further! This Gorgeous 1 Bedroom Suite Located In The Heart Of Mississauga With Wonderful Se View Of The City. Open Concept Layout That Makes This Condo An Entertainer's Delight. The Modern Kitchen Boasts Stainless Steel Appliances & Granite Countertops. The Kitchen Flows Into The Living Room Which Leads To A Walk Out To The Spacious Balcony. Enjoy A Beautiful Se View Of Downtown Toronto & The Night View Is Spectacular!! The Unit Includes 1 Parking Spot, 1 Locker & Ensuite Laundry. Amenities Include 24-Hr Concierge, Guest Suites, Gym, Pool, Cardio Room. Prime Location Steps Away From Square One, Sheridan College, Library, Restaurants, Transit & More (id:55499)
RE/MAX West Realty Inc.
Unit 16 - 2 Paradise Boulevard W
Ramara, Ontario
Immerse Yourself in Paradise - Indulge in waterfront living in this pristine condominiumfeaturing a boat slip for exclusive access to Lake Simcoe and beyond. Nestled in Lagoon City,this two-bedroom, two-story unit offers a sandy beach just steps from your door. Revel inbreathtaking views from your patio and savour mesmerizing sunsets from your private beach.Perfect for year-round outdoor enthusiasts, residents have access to snowmobiling, Ramarawalking trails, fishing, onsite restaurants, a marina, a recreation center, a yacht club, andtennis/pickleball courts. Embrace a variety of water activities such as paddleboarding,kayaking, and kiteboarding, or explore snowshoeing during winter. Seize the opportunity to ownthe lakefront paradise you've always dreamed of! Just 1.5 hours from Toronto and 25 minutesfrom downtown Orillia (id:55499)
Century 21 Lakeside Cove Realty Ltd.
2 - 211 Telson Road
Markham (Milliken Mills West), Ontario
Gross rent including Net rent,TMI and utilities. Ample Parking. Newly Painted two Offices.Boardroom, Kitchen and two Washrooms. Great Access To Major Highways 404/401/407/7. Steps ToPublic Transit - TTC & York Region Transit. (id:55499)
Sutton Group-Admiral Realty Inc.
4765 Highway 7
Vaughan (East Woodbridge), Ontario
Welcome to your spacious 2419SFT 4-bedroom dream home, in the charming community of Woodbridge. This home houses ample space for your growing family. Bsnt can accommodate extra bdrms/recreational space of your choice. kitchen is a culinary enthusiast's dream. It features spacious countertops, top-of-the-line appliances, and plenty of cabinet space. preparing a quick meal or hosting a dinner party, this kitchen has you covered. The home is a stone's throw from public transit, major highways, shopping options, schools and entertainment centers making your lifestyle a breeze to entertain. A spacious double garage and ample guest parking space just opposite your garage boasts convenience. Enjoy your coffee with fresh air on your private balcony. This is your opportunity to embrace a lifestyle of comfort, convenience, and sophistication in owning this home. Come fall in love with this crisp, immaculately clean, well-planned, magically positioned layout home. All furniture and decorations can be included. Just move in and live. (id:55499)
RE/MAX Prime Properties
1884 Fosterbrook Street
Oshawa (Taunton), Ontario
Welcome to Your Dream Home in Oshawa, Ontario! Discover this stunning, newly built detached home in a highly sought-after neighborhood. Designed for both comfort and elegance, this property features 4 spacious bedrooms and 3 modern washrooms, providing ample space for families and individuals alike. Step inside and be captivated by top-of-the-line finishes and premium upgrades that elevate this homes charm. The kitchen and bathrooms boast granite countertops, adding a touch of luxury. A separate basement entrance with large windows is legally approved by the city, offering potential for additional living space or rental income. The basement also includes a waterline for a fridge, adding to its convenience. Additional highlights include: - Custom 50" linear electric fireplace for a cozy ambiance - Extra light box in the family/dining room for enhanced lighting - Stained hardwood floor & stairs, adding warmth and sophistication - The basement has already been framed, providing a solid foundation for future development. It is ready to be finished, offering the potential for personal use or as a rental unit for additional income. Conveniently located within walking distance to all major amenities, including superstores, Cineplex, parks, schools, and public transit. Families will appreciate the proximity to Maxwell Heights Secondary School, renowned for its top-tier mathematics program, just 1.5 km away. If you're searching for a modern, luxurious, and well-located home, this property checks all the boxes! Don't miss out on this incredible opportunity. (id:55499)
Royal LePage Terrequity Realty
507 - 10 Shallmar Boulevard
Toronto (Forest Hill North), Ontario
***ONE MONTH FREE MOVE IN NOW!*** Discover this **large, newly renovated 2-bedrooms, 2-bathroom apartment** at **10 Shallmar Blvd**, a gem in a quiet, family-friendly building just off Bathurst. Available **IMMEDIATELY**, this super clean, bright, and spacious unit offers tons of room to live and grow. **ALL utilities included** heat, hydro, water in a **rent-controlled** building for unbeatable value! Enjoy one month FREE (8th month on a 1-year lease). **Why You'll Love It:** - **Freshly Renovated**: New kitchen, appliances (dishwasher, fridge, microwave, stove), hardwood floors, and fresh paint move-in ready! - **Bright & Spacious**: Large windows flood the unit with light, perfect for families or professionals. - **Great Building**: Well-maintained with onsite laundry and optional A/C (ask for details). **Prime Location:** Nestled on a peaceful street near the Beltline Trails green spaces, its steps from TTC (Eglinton West subway), shops, restaurants, parks, schools, and hospitals. Minutes to downtown Toronto's financial district convenience meets calm! Parking available ($200/month). **Move-In Ready:** (id:55499)
City Realty Point
1309 - 10 Northtown Way
Toronto (Willowdale East), Ontario
Tridel Condo At Heart Of North York. Walking Distance To TTC Subway; Close To Highways; Schools; Shopping, Restaurants, Entertainment. Immaculate Sun-Filled 1+1 Bedroom, With 1 Parking And 1 Locker. Spacious Layout; Bright And Unobstructed View. Large Closets With Custom Closet Organizers. Open Concept Kitchen W/Granite Counter Tops. Building With Great Facilities Including Gym, Indoor Swimming Pool, Jacuzzi, Virtual Golf, Pool Tables, Party Room,24Hr Concierge. (id:55499)
Real One Realty Inc.
1513 - 770 Bay Street
Toronto (Bay Street Corridor), Ontario
Menkes Lumiere Condo At Bay/College, 2Br+Den (Can Be Used As 3rd Br). 9' Ceiling, Almost 900 Sqft As Per Builder's Plan. Wood Floor. Walk To Hospitals, U Of T, Ryerson. Party Rm, Aquatic Centre W/Indoor Pool, Cabanas, Outdoor Sundeck & Patio, Gym, Sauna *Landscaped Rooftop Terrace W/Bbqs, Seating & Sundeck, Private Guest Suites. Non Smokers & No Pets. 1 Parking & 1 Locker & 2 Bed Frames, Wardrobes, and Some Study Desks and Chairs Included. (id:55499)
Royal LePage Golden Ridge Realty
144 Barton Avenue
Toronto (Annex), Ontario
This jaw-dropping, top-to-bottom renovation in Seaton Village seamlessly combines contemporary design with the home's original character, highlighted by stained glass and exposed brick. Contemporary, open steel and glass stairs add a sophisticated touch, creating an open and airy experience throughout. The main floor flows effortlessly from the formal living room to the spacious dining area and gourmet kitchen, featuring professional-grade appliances, endless counter space, abundant cabinetry, and a massive kitchen island perfect for any occasion. The bright, sunny family room extends off the kitchen with peaceful views of the backyard. Three of the four bedrooms are on the second floor, with treetop views and an elegant four-piece bathroom. Ascend to the primary suite that spans the entire third floor. Enjoy the luxurious, spa-like en-suite bath and private terrace with inspiring sunset views. The basement features a highly finished laundry room with ample built-in storage. The rest of the lower level is a blank canvas, offering endless possibilities for a media room, studio, wine cellar, or something entirely unique. Seaton Village has it all - a tree lined community offering urban convenience in a family-friendly setting. This dynamic neighborhood is literally steps from the Subway and Christie Pits Park. Enjoy quick transit, green space, and recreation right at your doorstep. The Annex, Dupont Street, and Bloor West are also within walking distance. Experience unparalleled living in one of Toronto's most sought-after neighborhoods. (id:55499)
Chestnut Park Real Estate Limited
1071 Willowdale Avenue
Toronto (Newtonbrook East), Ontario
Multi-Family Development Opportunity: Detached Bungalow with Potential for 4 Units + 1 GardenSuite Under New Toronto Bylaws! tenant should pay 70% of the utilities (id:55499)
Sutton Group-Admiral Realty Inc.
3269 Yorks Corners Road
Ottawa, Ontario
Unlimited possibilities w/ this 7-bed, 4-bath home in the heart of Kenmore, just minutes outside the village of Metcalfe! This one-of-a-kind property has been fully renovated from top to bottom & boasts multiple uses. The main flr offers a stunning kitchen w/ quartz counters, ample counter & cabinet space & a large island w/ seating. An oversized dining rm, living rm, mudrm, laundry, full bth & 2 bdrms complete the main level. The second level offers an optimal layout w/ a family rm centered between 2 generously sized bdrms on one side, w/ a full Jack & Jill bth in between & the other side mirroring the same layout w/ 2 bdrms + another full Jack & Jill bth. On the other end, there's a true owner's suite w/ plenty of closet space, sitting area & a luxurious ensuite. Situated on a large lot w/ commercial zoning allows for many different uses, perfect for operating a business, a home-based business or multi-generational living w/ a main floor in-law suite! Many updates! 24hr irrv. (id:55499)
RE/MAX Realtron Realty Inc.
Royal LePage Team Realty
604 - 3660 Hurontario Street
Mississauga (City Centre), Ontario
This office is graced with expansive windows, offering an unobstructed and captivating street view. Situated within a meticulously maintained, professionally owned, and managed 10-storey office building, this location finds itself strategically positioned in the heart of the bustling Mississauga City Centre area. The proximity to the renowned Square One Shopping Centre, as well as convenient access to Highways 403 and QEW, ensures both business efficiency and accessibility. Additionally, being near the city center gives a substantial SEO boost when users search for terms like "x in Mississauga" on Google. For your convenience, both underground and street-level parking options are at your disposal. Experience the perfect blend of functionality, convenience, and a vibrant city atmosphere in this exceptional office space. (id:55499)
Advisors Realty
1403 - 4699 Glen Erin Drive
Mississauga (Central Erin Mills), Ontario
Functional & Efficient Space In This 1 Bed+Den W/ Parking & Locker! Sold-Out Mills Square By Pemberton Group Is A Walker's Paradise, Steps To Erin Mills Town Centre's Endless Shops & Dining, Schools, Credit Valley Hospital & More! Situated On 8 Acres Of Extensively Landscaped Grounds & Gardens. 17,000Sqft Amenity Building W/ Indoor Pool, Steam Rooms & Saunas, Fitness Club, Library/Study Retreat, & Rooftop Terrace W/ Bbqs. This Is The Perfect Place To Live! (id:55499)
Kingsway Real Estate
1652 Allan Crescent
Milton (1023 - Be Beaty), Ontario
** Bungalow with Accessibility Lift ** on a desirable street of bungalows. This well maintained home built by Mattamy Homes, offers a blend of comfort and accessibility. Spanning over 2,000 sq ft of living space, it features a primary bedroom on the main floor with ensuite, 2-car garage and walk-out lower level. Accessibility is a key feature, the garage is equipped with an accessibility lift, allowing entry to the house via the garage level to the main floor. The open-concept design seamlessly connects the living and dining areas, creating a spacious and inviting atmosphere. The eat-in kitchen with stainless steel appliances, provides a cozy breakfast nook and the flexibility to serve as a family room. A walkout from this space leads to a deck overlooking mature garden. The fully finished lower level extends the home's living space with a family room featuring a walkout to the backyard. The second bedroom includes an above-grade window, ensuring ample natural light. This level also includes a third bedroom, providing extra living space for family or guests. The property also features an irrigation system, poured concrete double-car driveway, offering durable and low-maintenance parking for multiple vehicles and poured concrete steps leading to the backyard. Additional amenities include main-floor laundry and California shutters. (id:55499)
Royal LePage Real Estate Services Ltd.
Bsmt - 33 Trammell Lane
Brampton (Fletcher's West), Ontario
2 Bedroom & 1 washroom basement Available for Rent in High Demand Area. Freshly painted and renovated. 1parking available. Ensuite Laundry. Close to Sheridan College, Shopper World Mall. Prefers Vegetarian Tenants as per landlord (id:55499)
Century 21 People's Choice Realty Inc.
1189 Atkins Drive
Newmarket (Stonehaven-Wyndham), Ontario
Stunning Executive 4+2 Bedroom 4 Washroom Brick & Stone Home In Popular Copper Hills! 3005ft2 Living Area! New Painting Throughout! Bright Open Concept Kitchen, Breakfast & Family Room; Main Floor Office With Glass French Doors; Strip Hardwood, 9Ft Ceilings on Main Floor, Pot Lights, Granite Counters & Vanities, Upgraded Crystal Light Fixtures, Interlocking Walkway & Patio, Beautiful Front Porch & Custom Entrance Doors & Panels With Frosted Glass & Iron Inlay. Minutes driving to Highway 404, Newmarket High School & Magna Centre etc. Ready to Move in & Enjoy! (id:55499)
Master's Trust Realty Inc.
1011 - 309 Major Mackenzie Drive
Richmond Hill (Harding), Ontario
Central Richmond Hill Location! Bright & Spacious, Beautiful Primary Bedroom W/ 4Pc Ensuite Bath.2Pc Bath In Hallway. Open Concept Dining & Living Room W/ Large Bay Window. Amazing Building Amenities: 24 Hr Security, Gym, Outdoor Pool, Tennis court, Games Rooms, Party Room, Lots of Visitor Parking. Parking & Locker Inc. All Inclusive Maintenance Plus Cable & High Speed Internet! Close To GO,YRT/Viva, Library, Wave Pool, Parks, Schools, Shopping, Dining, Entertainment. **EXTRAS** Maint incl: Heat, Hydro, Cable, Water! (id:55499)
Century 21 Atria Realty Inc.
130 North Garden Boulevard
Scugog (Port Perry), Ontario
Welcome to your dream home in Port Perry! This brand-new builder home offers 3 bedrooms and 2.5 bathrooms townhome and is ready for lease - never lived in! Featuring a modern design with open-concept living, spacious kitchen, stainless steel appliances, soaker tub, convenient second floor laundry, central air, a mix of cozy carpet & elegant tile flooring, built in garage offering additional parking with automatic door opener and backing onto green space, and much more! Located just minutes from charming downtown Port Perry & Lake Scugog, you'll have easy access to boating, fishing, & lakeside strolls. Port Perry is perfect for families, with excellent schools, parks, & a strong sense of community. Enjoy an active lifestyle with convenient amenities. Come and experience the love of a newly built property. (id:55499)
RE/MAX Realty Services Inc.
2629 Eaglesham Path
Oshawa (Windfields), Ontario
Absolutely Stunning 3 Bed & 3 Bath Townhome in the Uc Towns Tribute Communities. Beautiful 1906 Sq Feet. Vinyl flooring throughout with Matching Oak Stairs. Well maintained & spotless clean home. Light filled open-concept Main Level. Primary bedroom features spa-like ensuite with soaker tub & Separate shower. Close Proximity To 407, Ontario Tech University, Durham College, Parks, Schools, Hwy 401, Costco & Much More. (id:55499)
Bay Street Group Inc.
1854 Douglas Langtree Drive
Oshawa (Taunton), Ontario
Welcome to this Spacious 4Bedroom House Located On A Premium Ravine Lot. Nestled within a Quiet, Desirable Court Location & Family Friendly Neighborhood. Extras: Close To Shopping Malls, Highways. Embrace the Opportunity To Live In This Beautiful House. (id:55499)
Royal LePage Ignite Realty



