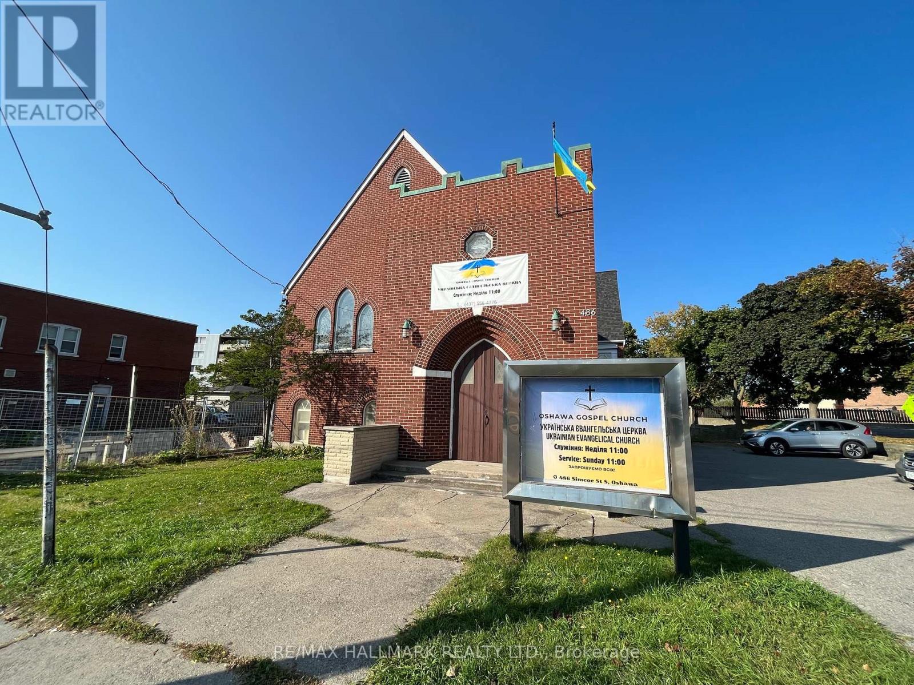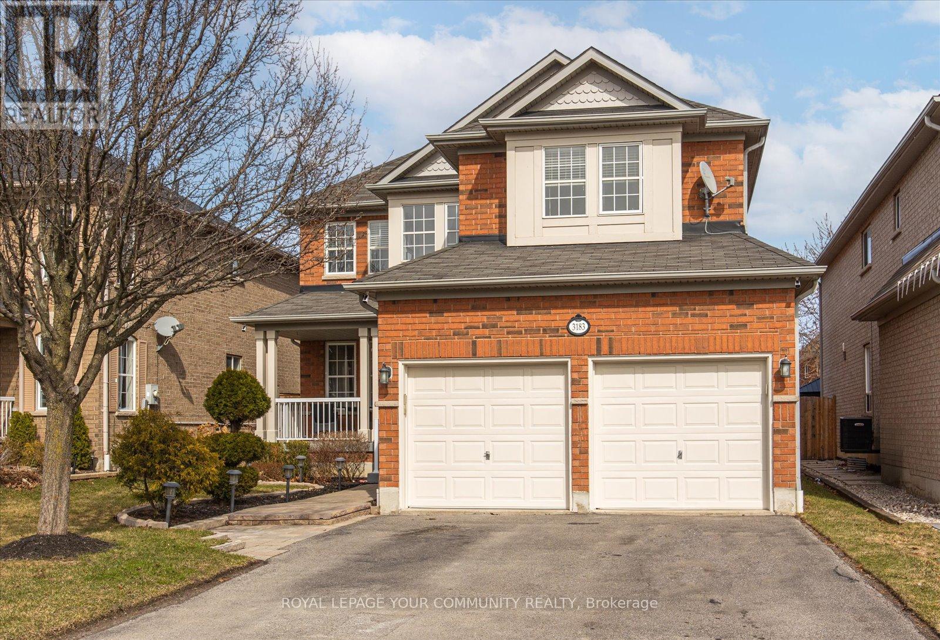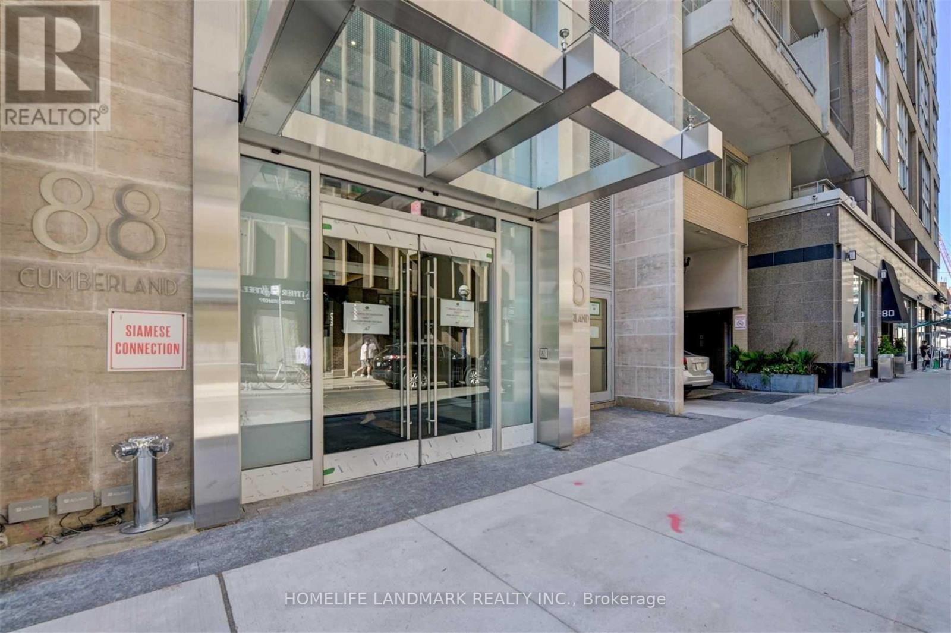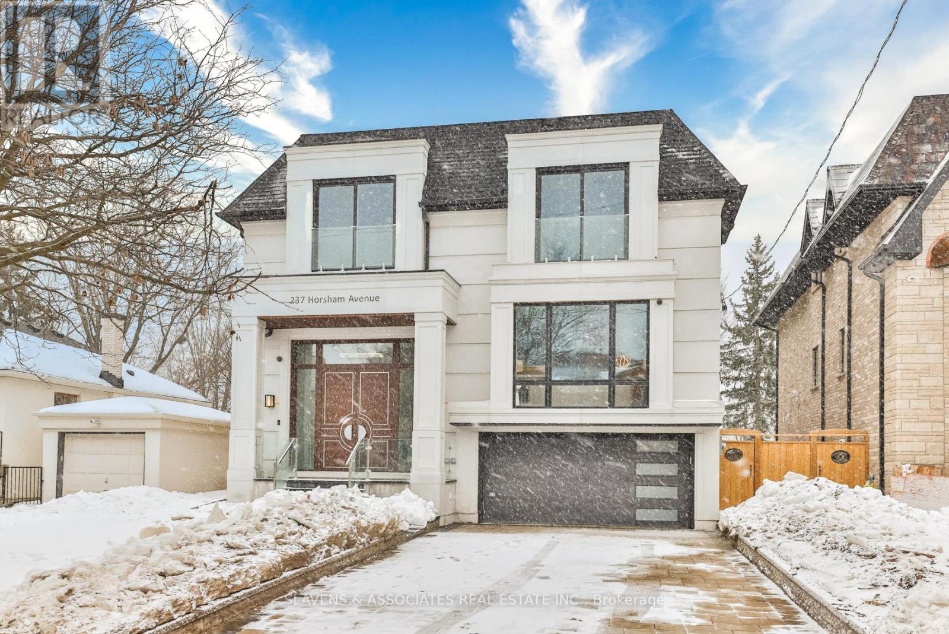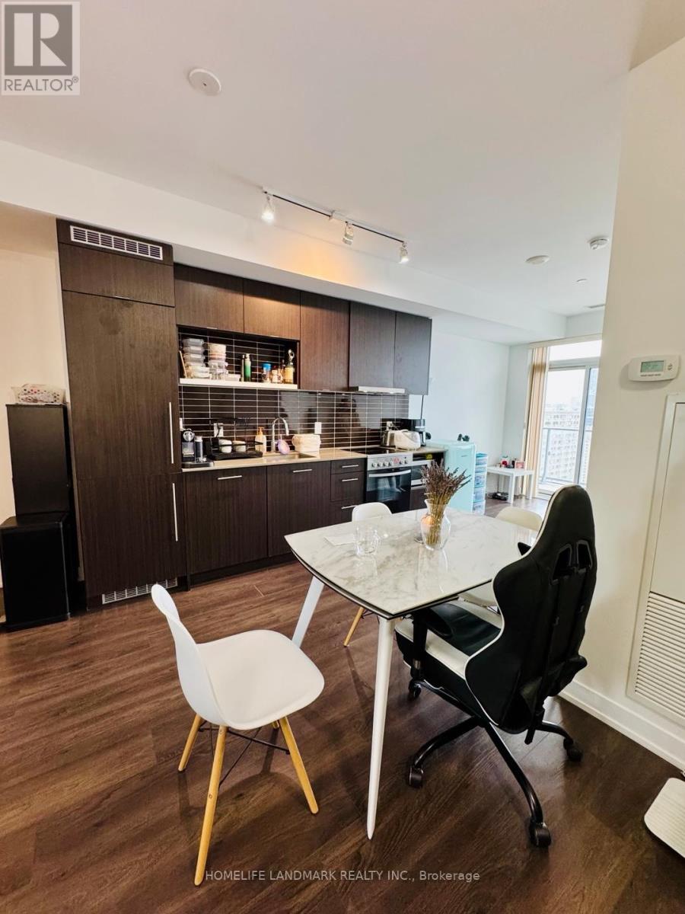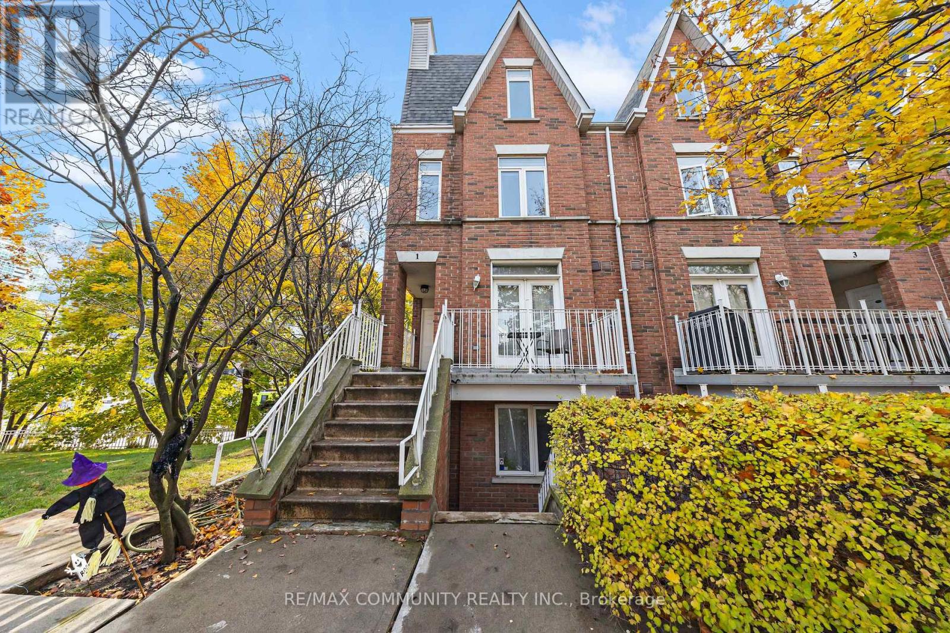E #2 - 672 Krawchuk Crescent
Oshawa (Eastdale), Ontario
Townhome. Built By The Conservatory Group. 2500+ Sqft Of Luxury Living. This Quality New Build Townhome Will Not Disappoint. Hardwood Staircase & Floors On The Main Level, High Ceilings, Finished Basement, Finished Laundry Room. Close To Kettering Park & Golf Course. Easy Access To 407. A Great Family Home In A Quiet Neighbourhood. Tenant Responsible To Maintain Lawns & Snow/Ice Removal. (id:55499)
Century 21 Titans Realty Inc.
54 - 140 Broadview Avenue
Toronto (South Riverdale), Ontario
Discover this rarely offered and spacious 3-storey condo townhouse at Riverside Towns. The open-concept main floor flows beautifully, featuring a combined living and dining area with a bright den accentuated by a custom-made archway. The main floor also includes a convenient powder room for guests and a chef's kitchen equipped with a gas stove, upgraded exhaust fan, quartz countertops, a custom island extension, touch-activated faucet and a custom-made pantry for ample storage.The primary bedroom offers sweeping views of the CN Tower, a 3-piece ensuite, and a wall-to-wall closet with built-ins for seamless organization. The generous second bedroom includes a wall-to-wall closet and a skylight that fills the space with natural light.Head to the top floor to discover an expansive 380SQF West-facing terrace, ideal for entertaining or relaxing while enjoying breathtaking sunset views over the city skyline. Located perfectly to explore Queen East, South Riverdale, Leslieville, the iconic Broadview Hotel, and with easy access to the DVP, this home is a rare gem in one of Torontos most desirable neighbourhoods. (id:55499)
Hazelton Real Estate Inc.
1410 Swallowtail Lane
Pickering, Ontario
Open Concept & spacious 2500 sqft+ Living space. Kitchen is ideal for entertaining with Stainless steel Built -In -Appliances and upgraded cabinets. Modern & Tasteful finishes Throughout the home with lots of storage. Direct access from double-car garage. Large rooms with lots of natural sunlight and walk in closets in every Room! Second floor Laundry. Easy access to major Highways (401/407/412), Pickering Go station. Basement Is Not Included In The Portion Of Lease. (id:55499)
Right At Home Realty
Basement - 23 Florina Boulevard
Toronto (Dorset Park), Ontario
Welcome to 23 Florina Blvd - a beautifully maintained detached home nestled in a highly sought-after Scarborough neighborhood. This spacious and sun-filled property and a functional open-concept layout perfect for families and entertaining. The finished basement offers a separate entrance, ideal for extended family or rental potential. Conveniently located near schools, parks, shopping, TTC, and Hwy 401. A must-see gem that blends comfort, style and location! (id:55499)
RE/MAX Real Estate Centre Inc.
3183 Country Lane
Whitby (Williamsburg), Ontario
This beautifully maintained 4 bedroom home nestled in the highly desired 'Williamsburg' community of Whitby offers functional living spaces ideal for both large and small families alike. The stunning curb appeal with a charming landscaped front walkway leads up to a cozy covered front porch. Soaring 2 storey ceilings in the family room with a gas fireplace and floor to ceiling windows allow for an abundance of natural light. The updated eat-in kitchen with stainless steel appliances has a walkout to a gorgeous cedar plank deck and an extra deep fenced backyard offering a quiet retreat for outdoor enjoyment. High quality finishes are found throughout with a convenient main floor laundry room, an unspoiled basement and a private office that makes working from home a breeze. The upper level boasts four bright and incredibly spacious bedrooms. Located within minutes of luxurious Thermea Spa, Herber Down walking trails, Highway 412, restaurants and shopping. Walking distance to top schools, transit and parks. Don't miss the opportunity to call this impressive move-in ready house your new home! (id:55499)
Royal LePage Your Community Realty
1177 Sea Mist Street
Pickering, Ontario
BRAND NEW "TRILLIUM" Model. 1616 sq.ft. Walk-out basement. Elevation 1. Hardwood on main floor - natural finish, oak stairs & iron pickets - natural finish. 2nd floor laundry room. R/I for bathroom in basement. (id:55499)
Royal LePage Your Community Realty
1160 Sea Mist Street
Pickering, Ontario
BRAND NEW - Under construction. "STARFLOWER" Model - Elevation 2. 1900 sq.ft. Full Tarion Warranty (id:55499)
Royal LePage Your Community Realty
4 - 320 Harwood Avenue
Ajax (Central), Ontario
Modern quick service restaurant (QSR) available for conversion in a very busy plaza in central Ajax! Currently a popular Indian street food concept that can be converted into a different concept, cuisine, or franchise. Perfect for a concept looking to expand into one of the GTA's busiest markets. Great layout built for low labour/staffing costs with seating for 27. Corner location with tons of sunlight and well over 100 parking spaces. Tons of visibility with signage on two sides of the unit in a plaza known for restaurant options. Attractive lease rate of $8,531 Gross Rent including TMI with 8 + 5 + 5 years remaining on the lease. 9-foot commercial hood with large kitchen and lots of prep area. (id:55499)
Royal LePage Signature Realty
Main - 591 O'connor Drive
Toronto (East York), Ontario
Pet Friendly, Fully Furnished 2 beds/1 Bath Detached Bungalow in Lovely Neighbourhood of East York! Kept In Immaculate Condition And Would Be Great For A Family Or working Professionals. A Spacious Living Room with a Cozy Fireplace, Large Dining Area, Big Kitchen, Spacious Master Bedroom with Windows and Closet, Decent size Second Bedroom. Lovely Solarium to Enjoy. Two Bathroom 3-Piece & 2 Piece and A Convenient Separate En-Suit Laundry. Minutes To DVP. Close By To Hospital, Highway And All Amenities, Short Drive To Downtown Or The Beach, TTC At The Door. Move In And Enjoy. Tenant pays 70% Utilities. Garage can be used for Storage. 1 Driveway Parking available. Private use of Entire Backyard. Students and New Immigrants Welcome! (id:55499)
Right At Home Realty
118 Inglewood Drive
Toronto (Rosedale-Moore Park), Ontario
Incredible value in Moore Park, near Yonge and St. Clair. Enjoy the convenience of a short walk to the subway combined with the charm of a family-friendly neighbourhood. The expansive 43 x 277-foot lot offers a generous amount of tableland and the privacy of a lush, treed ravine. This home underwent extensive renovations and a 2-storey addition a few years ago. It now features a spacious family room on the main and second floors with west-facing views, as well as a third playroom on the lower level. There are four generously sized bedrooms, plus a large primary suite with a walk-in closet and ensuite bath. With five bathrooms in total including a two-piece powder room on the main level this home offers comfort and functionality throughout. A private driveway provides parking for two to three vehicles. Bright and airy, this home is filled with natural light. (id:55499)
Chestnut Park Real Estate Limited
3104 - 180 University Avenue
Toronto (Bay Street Corridor), Ontario
Experience the epitome of luxury living at the prestigious Shangri-La private residences in the heart of Toronto's financial, fashion, and entertainment districts. This spacious 1-bedroom condo on a premium floor offers breathtaking views of the CN Tower and vibrant cityscape. The unit is drenched in natural sunlight with floor-to-ceiling windows. The open-concept layout includes a gourmet kitchen with granite countertops, a gas stove, and top-of-the-line panelled appliances. Indulge in a luxurious marble-clad bathroom, a standalone shower and a spacious walk-in closet. Residents enjoy unparalleled amenities, including access to the indoor pool, sauna, gym and 24-hour concierge services. Additional exclusive services for private estates include high-speed elevators, valet parking, and complimentary visitor parking, which are ideal for busy professionals. (id:55499)
Royal LePage Signature Realty
501 - 88 Cumberland Street
Toronto (Annex), Ontario
*Minto Yorkville Park* Morden Luxury Building in the heart of Yorkville. Offered 1Br+DenSouth Facing Superb, Modern & Functional Suite. Bright Convenient Layout. Impeccable Amenities Include Guest Suites, Lounges, Rooftop Terrace & BBQ area. High-End Finishes. Option to Close Den as per Builder Floor plan. Truly Move-In Ready Offering: Lofty 9' Ceilings, Hardwood Flooring Throughout, Stone Kitchen Counter-tops & Top Line Appls, Freshly Painted, Ensuite Dual Closet+++ Virtually Staged. **EXTRAS** All Appls.: Fridge, B/I. Dishw + Oven + Microwave, O/R Fan. Wshr & Dryer. Kirchen Island.All Elfs. All Window Blinds. Steps to Fabulous Luxury Shops, Restaurants & Subway. (id:55499)
Homelife Landmark Realty Inc.
237 Horsham Avenue
Toronto (Willowdale West), Ontario
Breathtaking Custom Home In Luxurious High Demand Willowdale West. Enjoy Approx 6500sqft of Stunning Luxury Living With Approx. 4300sqft on the 1st & 2nd Floors. High-end Lux Finishes/Features Thru-out include: Custom Wall Panelling, Natural Wide Plank H/W Flooring, 3 Feature Fireplaces, Top Of The Line Appliances, Exquisite Kitchen Design, Millwork, Stonework & Private Elevator! The Perfect Blend of Open Concept, Soaring Ceilings, Oversized Windows & Southern Exposure Allow The Natural Light To Flood The Spaces! The 2nd Floor Will Surely Delight With It's Huge Center Skylight, Glorious Primary Bedroom With Spa Style 7pcs Ensuite W/Heating Floor, Sensational W/I Closet, Make-Up Retreat & More! All Bedrooms Have Private Ensuites & W/I Closets. The 2nd Fl Also includes A Thoughtful & Spacious Laundry Rm. The Basement Level Is Sure To Impress With It's Radiant Heated Floors Thru-Out, In-Law Suite with Oversized Private Walk-Out That Fills The Space With Natural Light, 2 Bedrooms, 3pcs Washroom. You Will Also Find A Generous Nanny Suite With 3pcs Ensuite! Excellent Schools: Churchill PS, Willowdale MS, Northview Heights SS. Minutes to 401, TTC, Shops & Restaurants Along Vibrant Yonge St & Sheppard! (id:55499)
Slavens & Associates Real Estate Inc.
701 - 5 Rosehill Avenue
Toronto (Rosedale-Moore Park), Ontario
Beautiful 2 Bedroom Corner Suite In A Boutique Bldg Bright And Open, Split Bedroom Plan, Preferred Quiet East View Over Courtyard. Balcony, Parking, Locker. 955 Sqft. Popular Building, Great Yonge/Summerhill Location. Close To Park, Ravines Trails, 2 Min Walk To Subway (Pleasant Blvd Entrance), Great Schools, Shops And Restaurants. Amenities Include Concierge, Party Rm, Visitor Parking and Courtyard. This One Won't Last Long. (id:55499)
Royal LePage Real Estate Services Ltd.
1014 - 35 Tubman Avenue
Toronto (Regent Park), Ontario
Spacious and modern condo unit offering contemporary living in the heart of Toronto's dynamic Regent Park community. This bright unit features a functional open-concept layout with floor-to-ceiling windows, high ceilings, and plenty of natural light throughout. The sleek kitchen boasts stainless steel appliances, quartz countertops, and ample cabinetry perfect for both everyday living and entertaining. The primary bedroom includes a private ensuite, while the other bedrooms are ideal for family, guests, or a home office. Enjoy your own private balcony and access to top-tier building amenities including a fitness center, rooftop terrace, party room, and 24-hour concierge. Steps to transit, parks, schools, aquatic center, grocery stores, and just minutes to the downtown core. Perfect for families or professionals seeking space and convenience in the city. (id:55499)
Royal LePage Signature Realty
520 - 33 Frederick Todd Way
Toronto (Thorncliffe Park), Ontario
Welcome To Upper East Village! This beautiful and spacious corner 1 Bed Den suite with a private balcony offers stylish, modern living in one of Toronto's most sought-after neighbourhoods. Nestled in Leaside's s premier luxury condominium, this bright bright and airy unit features floor-to-ceiling windows, high-end finishes, and an intelligently designed layout perfect for both everyday living and entertaining. Located just steps to LRT Laird Station, TTC transit, Sunnybrook Park, top-rated schools, and popular destinations like The Home Depot, Canadian Tire, and an array of shops and restaurants. Whether you're commuting downtown or enjoying a local weekend stroll, everything you need is right at your doorstep. Residents enjoy world-class amenities including: 24-hour concierge, Indoor swimming pool, Cardio/weight training gym, Yoga studio, Outdoor lounge with fire pit & BBQ, Private dining room & party space, Pet wash station, Visitor parking. Ideally situated with quick access to the DVP, Sunnybrook Hospital, Aga Khan Museum, and Edwards Gardens, this unit offers the perfect blend of urban convenience and natural beauty. Don't miss your chance to live in one of Toronto's most desirable and connected communities! (id:55499)
RE/MAX Millennium Real Estate
Ph13 - 365 Church Street
Toronto (Church-Yonge Corridor), Ontario
Welcome to 365 Church, located in the center of downtown and built by Menkes! This one plus den penthouse unit has the high ceiling with the unobstructed view. Steps to Metropolitan U, U Of T, Subways, Loblaws, Eaton Centre, Dundas Square, College Park. All local amenities include 24 Hr. concierge, fully equipped gym, yoga room, theatre room, party room, reading lounge, guest suite & rooftop terrace. (id:55499)
Century 21 Kennect Realty
920 - 20 Blue Jays Way
Toronto (Waterfront Communities), Ontario
This prime location at Front Street West and Blue Jays Way cannot be beat for downtown living. This tried and true building was built by Tridel and is managed by Crossbridge making it a great investment for a variety of buyers. A lovely One bedroom + Den, One bathroom convenient layout. It is also located at the end of the hall with no apartments on one side. The foyer and front hall closet is ample in storage and space separating it from modern new-builds of the same size. Have your work-at-home office and dining table with room to spare. The kitchen is perfect for those who like to cook, featuring granite counters tops, plenty of cabinetry, centre island with under counter eating and full-sized appliances. The bedroom is large enough for a King sized bed and has a fitted closet with built-ins. The apartment also has four-piece bathroom next to the bathroom. A 40 sq.ft. balcony faces the courtyard and is large enough to easily have a table and chairs for outdoor dining. This apartment is bright and spacious but also comes with a convenient parking spot next to the elevators. Steps away from public transit, restaurants, sports and theatre and everything else Toronto has to offer. Building amenities include gym, a stunning 22nd-floor rooftop patio complete with barbecues, lounge chairs, outdoor dining areas, pool, hot tub, aqua spa, party room, billiards, theatre room, and 24-hour concierge service. Airbnb are allowed in the building amplifying the investment potential. For downtown living and use of space... it doesn't get better than this. (id:55499)
Chestnut Park Real Estate Limited
14 Chinook Trail
Toronto (Banbury-Don Mills), Ontario
Luxurious Living in the Heart of Banbury-Don Mills! Nestled on a premium lot overlooking a picturesque park, this stunning 2,500 sq ft, 3 storey home offers the perfect blend of luxury and functionality. Designed with comfort and elegance in mind, the main level features a bright, spacious layout ideal for family gatherings, while still offering plenty of room to relax and unwind. At the heart of the home is a chef-inspired kitchen, complete with extended shaker cabinetry, a waterfall quartz island with contrasting backsplash, pantry, and upgraded stainless steel appliances including a gas stove and built-in microwave/convection oven. With 4 bedrooms and 4 bathrooms, there is space for everyone. The ground floor features a private in-law or guest suite complete with a 4-piece ensuite perfect for multi-generational living. Upstairs, the serene primary bedroom retreat includes a private walk-out balcony, a spa-like 5-piece ensuite with double sinks, a soaker tub, a separate glass-enclosed shower, and a custom walk-in closet. Additional features include a second-floor laundry room with quartz counter providing a built-in folding space. The third-floor loft is ideal as an office or recreation area, providing access to a rooftop terrace perfect for entertaining or relaxing outdoors. Located within walking distance to the Shops at Don Mills, public transit, and top-rated schools, this exceptional home offers unmatched style, comfort, and convenience complete with the high-end upgrades you've been dreaming of. Don't miss out! (id:55499)
Royal LePage Real Estate Services Ltd.
Ph13 - 365 Church Street
Toronto (Church-Yonge Corridor), Ontario
Welcome to 365 Church, located in the center of downtown and built by Menkes! This one plus den penthouse unit has high ceiling and unobstructed view. Steps to Metropolitan U, U of T, Subways, Eaton Centre, Dundas Square, College Park. All local amenities include 24hr concierge, fully equipped gym, yoga room, theatre room, party room, reading lounge, guest suite & rooftop terrace. (id:55499)
Century 21 Kennect Realty
364 Deloraine Avenue
Toronto (Bedford Park-Nortown), Ontario
Welcome to this charming 1.5-storey home nestled in prime Bedford Park. From the moment you step inside, you'll sense the warmth and character that make this home truly special. Beautifully maintained hardwood floors guide you through the main level, where light pours in from generous windows, creating a bright, airy atmosphere. The open-concept living and dining area invites you to relax by the cozy fireplace - perfect for quiet evenings or entertaining. The thoughtfully designed kitchen is a delight for home cooks and entertainers alike. With abundant cabinetry, custom pull-out drawers, and sleek stainless steel appliances, everything has its place. Heated tile floors add a touch of luxury, making morning coffee or evening meal prep a comfortable pleasure. The breakfast bar offers a seamless connection to the dining space - ideal for casual meals, conversation, or hosting. Tucked away on the main floor is a serene primary bedroom retreat, complete with a private 4-piece ensuite. A convenient 2-piece powder room adds functionality for guests. Upstairs, two spacious bedrooms share a stylish 4-piece bathroom, and a generous walk-in hall closet with built-in shelving. The finished basement extends the living space, offering a versatile rec room. Imagine movie nights, game days, or curling up with a good book. A modern 4-piece bathroom and well-equipped laundry area with front-load laundry and ample shelving add to the home's practicality. Need even more storage? You'll find it in the dedicated storage room, complete with functional closet system. Enjoy two convenient parking spaces, and a private backyard oasis. A spacious deck, patio area, lush greenspace, and garden shed provide the perfect setting for summer barbecues, gardening, or simply relaxing in the fresh air. Whether you're hosting guests, enjoying quiet family time, or simply savoring a peaceful moment by the fire, this Bedford Park gem offers the lifestyle you've been searching for. (id:55499)
RE/MAX Hallmark Realty Ltd.
101 - 1 Sudbury Street
Toronto (Niagara), Ontario
WANT TO LIVE DOWNTOWN BUT DONT WANT A HIGH RISE??? YOU'VE CAME TO THE PERFECT PROPERTY. Welcome to101-1 Sudbury St with Low Maintenance Fees including All Utilities. This beautiful two-bedroom condo town offers the perfect blend of and modern living in the heart of downtown. Located in a vibrant neighborhood, this unit features a spacious open-concept living area with large windows providing natural light. Two large room with large closets. Upgraded kitchen with stainless steel appliances. Parking Spot Available for Rent. Walk to Restaurants, Pubs, Shopping, Entertainment, Financial District, Waterfront & Public Transit. Easy Highway Access and nearby GO station. **EXTRAS Low Maintenance Fees including All Utilities.** (id:55499)
RE/MAX Community Realty Inc.
1304 - 24 Wellesley Street W
Toronto (Bay Street Corridor), Ontario
Bright, Spacious and Centrally Located Best Describes This Updated One Bedroom plus Den Apartment, Steps To Bay and Bloor. Its Open-Concept Space, Floor-To-Ceiling Windows, Split-Bedroom Floor Plan and Quiet Courtyard Views Make It An Exceptional Work-From-Home Dwelling. Not Your Typical Boxy Condo, Unit 1304's Expansive Bay Window, New Stainless Steel Appliances, Stone Countertops and Breakfast Bar Provides A Real Cosmopolitan Feel With All The Conveniences Of Condo Living. **All Utilities and Cable TV Included*** Plus 1 Parking Spot. Century Plaza Is A Full-Service Building Close To Yorkville's Finest Shops & Restaurants, University of Toronto, Hospitals and Yonge-Bloor Subway Station. (id:55499)
Sotheby's International Realty Canada



