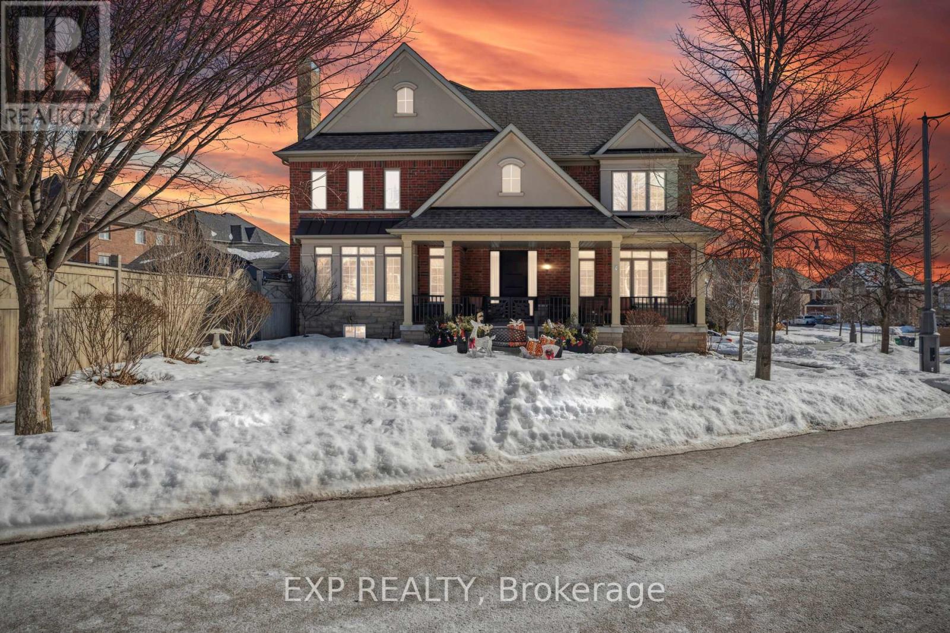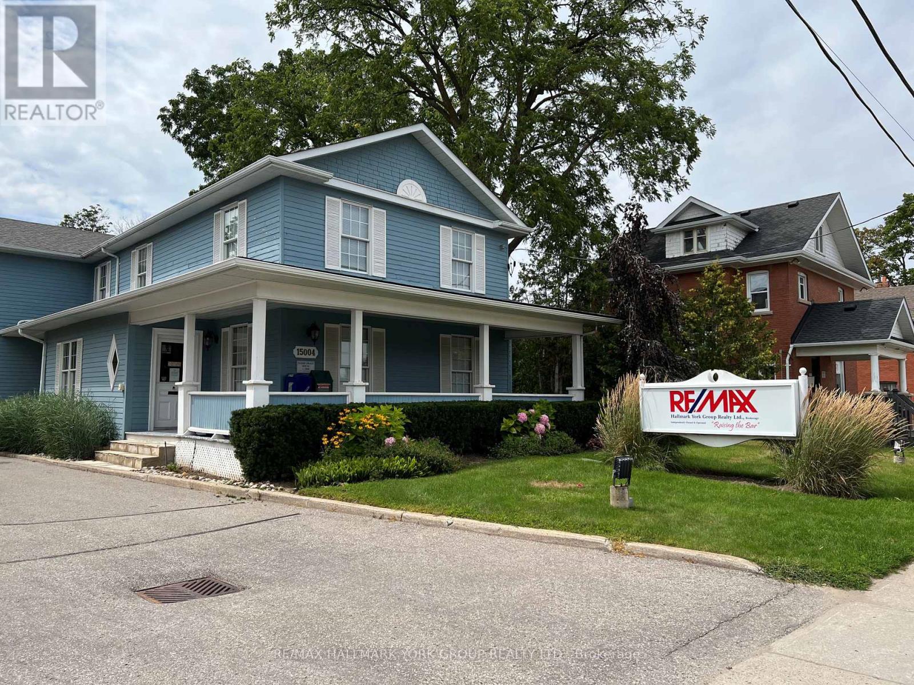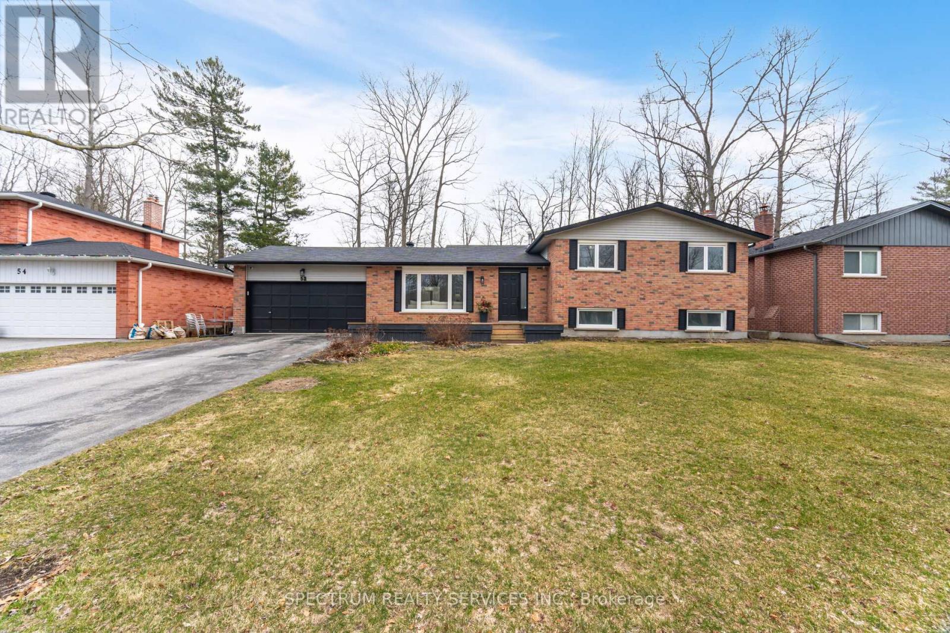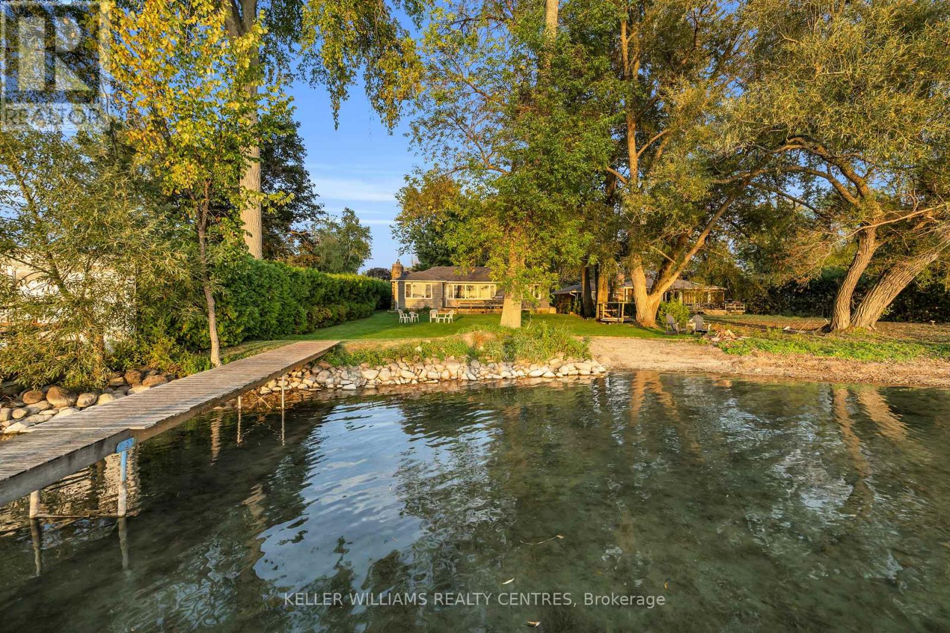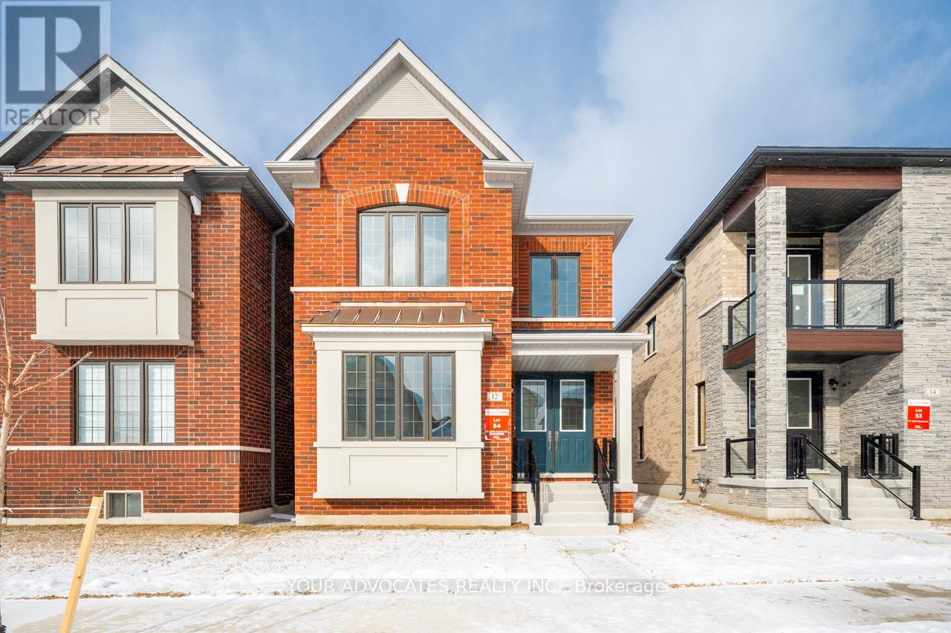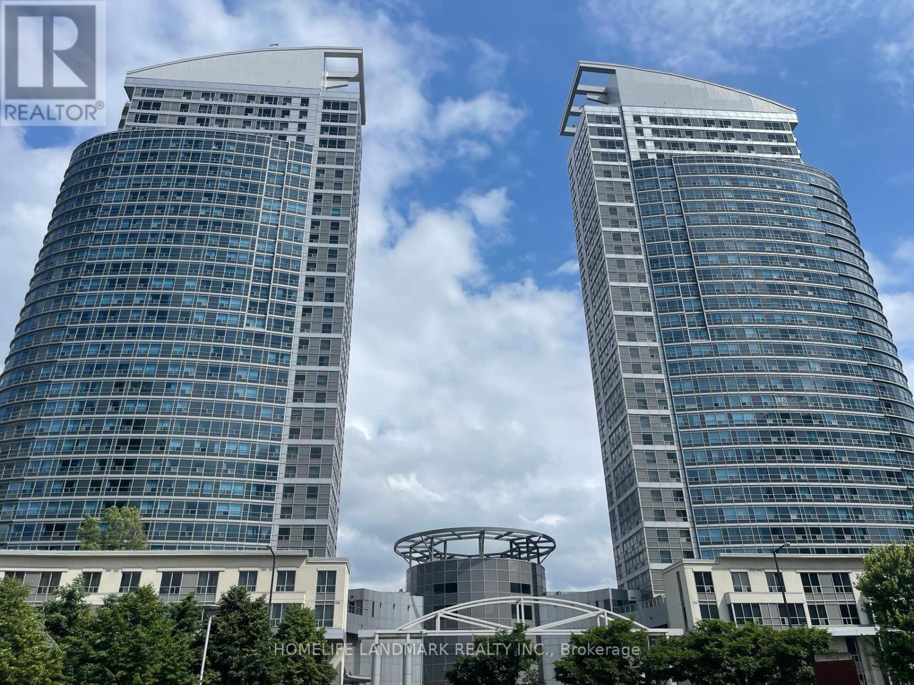9 Flanders Road
Brampton (Credit Valley), Ontario
Welcome to 9 Flanders Rd, an exquisite detached residence where modern elegance meets unparalleled comfort. Nestled in a prestigious Brampton neighborhood, this exceptional home offers a private retreat designed for both refined living and grand entertaining. Step inside to discover a beautifully curated interior, featuring spacious, light-filled living areas, soaring ceilings, and sophisticated finishes. The gourmet kitchen, equipped with premium appliances and designer cabinetry, flows effortlessly into the inviting family room perfect for cozy gatherings. A formal dining room with a butlers servery sets the stage for elegant dinner parties, while a convenient powder room on the main floor adds to the homes functionality. The upper level boasts four generously sized bedrooms and three full bathrooms, offering comfort and privacy for the entire family. A separate side entrance to the basement from the two-car garage provides added convenience and potential. Outside, a resort-style backyard awaits. The expansive patio, designed for ultimate outdoor living, is surrounded by lush landscaping and serene ambiance. The crown jewel of this outdoor oasis is the luxurious pool house, providing the perfect retreat for relaxation or entertaining. Whether you're hosting summer soirées or unwinding under the stars, this backyard is truly a private paradise. Experience the perfect blend of sophistication, comfort, and luxury at 9 Flanders Rd. Schedule your private viewing today! (id:55499)
Exp Realty
1002 - 430 Square One Drive
Mississauga (City Centre), Ontario
Gorgeous Space & Unbeatable Value One bedroom unit in Avia. This is the one youve been waiting for! A brand-new, never-lived-in unit in the prestigious Avia residence, offering a spacious, open-concept design thats perfect for families, professionals, or savvy investors. This spacious unit is a rare opportunity for those looking for extra space without compromise.Step inside to elegance and modern luxury, featuring sleek flooring, spacious functional bathroom, and a bright, airy kitchen with built-in stainless steel appliances, quartz counter-tops, an oversized sink, upgraded cabinetry, and a stylish back-splash. The sun-filled living area leads to a generous balcony, offering eastern exposure and views - the perfect place to unwind.Situated in one of Mississaugas most sought-after locations, you are just steps from the LRT, Celebration Square, Square One, Sheridan College, top schools, and entertainment, with effortless access to highways 401, 403, and the QEW. Enjoy the finest amenities, including a state-of-the-art gym, party room, guest suites, and a new Food Basics opening soon within the building.With mortgage rates dropping again just days ago, this unit is more affordable than ever, making it a must-see for homeowners and investors alike. Act fast - book your private viewing today! (id:55499)
Orion Realty Corporation
5021 Brady Avenue
Burlington (Appleby), Ontario
This fully remodeled executive raised bungalow is nestled in the heart of Burlington on a picturesque tree-lined street, just steps from the GO Station and plaza. Conveniently located off the QEW at Appleby Line, this renovated home blends modern elegance with functional living. Offering 3+1 bedrooms and 3 bathrooms with approx 1700 sq ft of living space , it sits on an oversized lot, making it a rare find in the neighborhood. With its prime location and exceptional features, this stunning residence is perfect for homeowners and investors alike. Just move in and experience the best of Burlington living! (id:55499)
RE/MAX Escarpment Realty Inc.
307 - 30 Malta Avenue
Brampton (Fletcher's Creek South), Ontario
Beautifully Renovated Corner Suite Designed For Spacious, Modern Living. This Prime Location Is Ideal For Families, Students, Professionals, Commuters, And Investors Alike, Providing Easy Access To Everything You Need. Nestled In A Highly Sought-After Neighbourhood, Perfect Blend Of Convenience, Connectivity, And Lifestyle. Step Inside To Discover A Completely Reimagined Kitchen, Open Concept Living Spaces Flowing Effortlessly Into The Living And Dining Areas. Luxury Laminate Flooring Extends Throughout The Unit. The Primary Suite Is A True Retreat, Boasting A Custom Walk-In Closet And A Spa-Inspired Ensuite With A Glass-Enclosed Shower And A Luxurious Stand-Alone Tub. Bedroom 3 Was Opened Up But Can Be Easily Converted Back To An Enclosed Space. Versatile Solarium Ideal For A Home Office, Dining Room, Reading Nook, Or Playroom. Ensuite Laundry With Walk-In Storage. Large Private Balcony Enjoy Breathtaking Southwest-Facing Views. Underground Parking Spot. Every Detail In This Unit Has Been Meticulously Designed To Offer Modern Luxury And Exceptional Functionality. Close To Sheridan College, Top-Rated Schools, Mins From Major Highways, Quick Access To Hwy 410, 401, And 407, Public Transit Nearby, Mississauga's MiWay, GO Transit, Shoppers World Brampton, And Much More! (id:55499)
RE/MAX Hallmark Alliance Realty
225 - 689 The Queensway
Toronto (Stonegate-Queensway), Ontario
Stunning 2-bedroom, 2-bathroom suite. Situated in one of Toronto's most vibrant and evolving neighborhoods, an unmatched urban living experience with contemporary design, exceptional craftsmanship, and premium finishes throughout. Spanning over 700 sq. ft., this meticulously designed residence boasts a bright and airy open-concept layout, seamlessly blending style and functionality. Expansive floor-to-ceiling windows flood the space with natural light, while the thoughtfully curated interiors feature soft modern tones, rounded architectural accents, and high-end materials. The gourmet kitchen is a chef's dream, equipped with top-tier stainless steel appliances, quartz countertops, custom cabinetry, and a designer backsplash, perfect for both everyday living and entertaining. The primary bedroom is a serene retreat, complete with a spa-inspired ensuite and ample closet space, while the second bedroom offers flexibility ideal for guests, a home office, or creative space. Both luxurious bathrooms are outfitted with sleek, contemporary fixtures, and premium finishes, offering a true spa-like experience. Beyond the suite itself, Reina Condos redefines boutique luxury living. This architecturally striking mid-rise development is designed with a sophisticated minimalist aesthetic, featuring unique curved balconies, refined white brick exteriors, and lush landscaped surroundings. Residents enjoy an array of world-class amenities, including a fully equipped fitness center, stylish social lounge, outdoor terrace, co-working spaces, childrens play area, and more. Located in the heart of The Queensway, this dynamic neighborhood is brimming with trendy cafés, gourmet restaurants, artisanal shops, and lush green spaces. Commuters will love the easy access to the Mimico GO Station, Kipling & Islington TTC Stations, and the Gardiner Expressway, making travel across the city effortless. (id:55499)
Pmt Realty Inc.
302 - 556 Marlee Avenue
Toronto (Yorkdale-Glen Park), Ontario
Discover the perfect blend of modern design and urban convenience in this brand-new 1+1 bedroom, 2-bathroom condo located in the sought-after Yorkdale-Glen Park neighborhood. With 762 sq. ft. of carpet-free living space and an impressive 183 sq. ft. private terrace, this home is ideal for professionals, couples, or small families. The open-concept layout seamlessly connects the living, dining, and kitchen areas, creating a bright and inviting space. The primary bedroom features a spacious ensuite bathroom, while the spacious den can be used as a home office, guest room, or additional living space. Situated steps from Glencairn Station and minutes from Yorkdale Mall, York University, TTC Transit, Downsview Park, and major highways, this location offers unmatched accessibility and lifestyle perks. Whether youre commuting, shopping, or seeking recreation, everything you need is at your doorstep. *Furnished Photos Are Virtually Staged* **1 PARKING INCLUDED!** (id:55499)
RE/MAX Key2 Real Estate
5 Queen Street
Barrie (Codrington), Ontario
Spacious Family Home in a Prime Location! Just steps from downtown Barrie shops, restaurants, and the scenic Lake Simcoe waterfront, with nearby walking trails, a beach, and quick access to Highway 400. This 3-bedroom home features a modern eat-in kitchen (updated in 2022) with upscale stainless steel appliances, a covered deck, and a beautifully landscaped private backyard. The upper level boasts three generously sized bedrooms, while the partly finished basement includes a laundry room. The driveway accommodates parking for three vehicles. (id:55499)
Right At Home Realty
11 Thicketwood Place
Ramara (Brechin), Ontario
Looking For AAA Tenant To Lease This Spacious, Open-Concept Home With Stunning Lake Views! Bathed In Natural Light, The Home Features Soaring Ceilings and Beautiful Wood Beams in the Main Living Area, Featuring a Cozy Stone Propane Fireplace. The Attached Muskoka Room Off the Primary Suite Offers the Perfect Spot to Enjoy Your Morning Coffee, While the Covered Front Porch Provides a Peaceful Place to Watch Boats Drift By and Take in the Sunset. Step Outside To Your Private Backyard Oasis, Complete With a Serene Pond and Deck Perfect For Entertaining. Inside, You'll Find 5 Generous Bedrooms and 3 Baths, Offering Ample Space For Family and Guests. Laundry is on the Main Level for Your Added Convenience. The Lower-Level Family Room has Another Propane Fireplace. Large Above-Ground Windows Flood the Space With Light, Creating a Welcoming Atmosphere. The Lower Level also Includes 2 Oversized Bedrooms and a Beautifully Appointed Bathroom Featuring a Massive Walk-in Shower. Don't Miss the Cedar-Lined Sauna, An Ideal Way To relax and Recharge After a Busy Day. The Mudroom Offers Additional Storage Space, and Access to the Garage. With Large Windows Throughout, This Home Feels Bright & Open At Every Turn. Bayshore Village is a Fantastic Community to Call Home. Located on the Serene Eastern Shores of Lake Simcoe. The Area Boasts a Well Maintained 3-Par Golf Course with a Practice Green, a Saltwater Heated Pool, Newly Renovated Pickleball & Tennis Courts, and 3 Harbours for Boating Enthusiasts. Surrounded by Beautiful Parks, Trails, and a Range of Community Activities and Events. This is a Place Where You Can Truly Enjoy an Active & Vibrant Lifestyle. Bayshore Village is 1.5 Hrs. to Toronto & 20 Min. To Beautiful Downtown Orillia. (id:55499)
Century 21 Lakeside Cove Realty Ltd.
17 Daphne Crescent
Barrie (Cundles East), Ontario
Beautifully Renovated Detached Bungalow in sought after north end Barrie! Bright & spacious home with many updates & features. A fully finished basement with a bedroom, bathroom, gorgeous updated kitchen, separate laundry, plenty of living space and a separate entrance allows for a perfect in-law suite or income potential! Huge double wide private driveway that leads to a full fenced backyard. Very quiet, family oriented neighbourhood. Close to schools, transit, parks, RV Hospital, Georgian College, Bayfield Mall, Centennial Beach, Hwy 400 and all amenities. (id:55499)
RE/MAX West Realty Inc.
603 - 6 Toronto Street
Barrie (City Centre), Ontario
Lakefront condo living in the City of Barrie doesn't get any better than this! Welcome to Suite 603 at Waterview Condominiums. Located directly on the front of the building with unobstructed views up Kempenfelt Bay and completely renovated top-to-bottom, this is an incredibly rare offering. This suite features nearly 1600 Sq Ft of exceptionally finished living space, 9 foot ceilings, and an open concept design that flows beautifully from your custom kitchen, into your formal dining, around into a truly stunning living room and out onto your waterfront balcony. Rounding out the suite are two fantastic size bedrooms including a primary with walk-in closet, 2 beautifully updated bathrooms, and a full laundry room with built-in storage. Some highlights of the renovation include white oak hardwood floors throughout, custom kitchen with solid wood two-tone cabinetry, quartz counters & backsplash, and Kitchenaid professional appliances. A stunning 4 piece ensuite with oversized glass shower, double vanity, and custom storage, as well as updated lighting and doors throughout the suite. The updates don't end inside though, the building itself has recently gone through a transformation which saw beautiful updates to the front lobby and hallways. The building has some terrific amenities including an indoor pool, spa, and sauna, gym, games room, guest suites, and a park like 3rd level terrace. Walk out your front door to the Barrie City Marina, Centennial Beach, and the shores of Lake Simcoe or take a short stroll into Barrie's downtown to enjoy fantastic local restaurants and shops. This is a must see! (id:55499)
RE/MAX Hallmark Chay Realty
147 Cooks Mill Crescent
Vaughan (Patterson), Ontario
Unparalleled in every way! This impeccably crafted custom estate rests on a rare, expansive pie-shaped double lot at Bathurst & Rutherford, offering serene views as it backs onto the peaceful Carrville Mill Park. Adjoining 54 ft x 194 ft vacant lot is negotiable & seamlessly landscaped into the property. Stunning backyard oasis boasts a resort-style pool, full cabana w/an outdoor bathroom, basketball court, dining space, & B/I BBQ. Every tile throughout this home, from the cabana to the front driveway, walkways, and the spacious three-car garage, is equipped w/luxurious in-floor heating, providing year-round comfort and warmth. Enjoy the ultimate in smart living with the fully automated Crestron system, effortlessly controlling everything from the pool to lighting, blinds, music, & more. Automated blinds are installed throughout for added convenience. The grand foyer greets you w/exquisite craftsmanship & meticulous attention to detail, seamlessly guiding you into the sun-drenched living & dining rooms, a gourmet eat-in kitchen w/an expansive butlers pantry, and a lavish family rm. Prepare to be captivated by the soaring ceiling heights that add to the homes grandeur. The primary bedroom is a true sanctuary, feat a private balcony, an attached office, & a dream closet. The opulent ensuite is a spa-like retreat, featuring a spacious jet and steam shower for ultimate relaxation. Designed w luxury in mind, it offers the perfect space to unwind in comfort and style. Each additional bedroom is thoughtfully designed w/its own private ensuite w/I closet, offering both luxury convenience for every occupant.This remarkable estate boasts a beautifully hand-crafted, temp-controlled wine cellar that holds thousands of bottles, making it a dream for any wine connoisseur. The expansive rec space feat a stylish bar, a butlers kitchen, a state-of-the-art gym, a private nanny suite, and much more! (id:55499)
Harvey Kalles Real Estate Ltd.
15004 Yonge Street
Aurora (Aurora Village), Ontario
****Beautiful Landmark Office Building **** In the Heart of Aurora Village & Downtown Historic Aurora**** Free Standing Commercial Office Building Fronting onto Yonge Street in the Aurora Promenade Area. Home for over 35 Years to RE/MAX Aurora. A Prime Business Location on Yonge Street. An Addition Was Added To This Beautiful Building in 1985. Perfect Opportunity to Relocate your Business or Existing Professional Business with Exceptional Curb Appeal & Presence on the Yonge Street Corridor. Property has Residential & Commercial Capabilities As Per Zoning. **EXTRAS** 70 X 220 ft lot with 16 to 18 parking spots, 4142 sq ft above grade plus 1550 sq ft finished lower level. 22 Designated Private Offices Plus Board Room, Large Reception Area & Kitchenette. (id:55499)
RE/MAX Hallmark York Group Realty Ltd.
52 French Crescent
East Gwillimbury (Holland Landing), Ontario
Look No Further This Bright and Spacious Renovated Home Situated On A Beautiful 75x200 Treed Lot. This Home Features 3 Totally Renovated Bathrooms, New Windows, Newer 200 AMP Electrical Panel In Garage, Some Newer Electrical Fixtures, Quartz Countertops, Centre Island, Freshly Painted, Finished Basement With Separate Entrance. Ample Size Laundry Room, Abundance of Storage, Large Driveway With Parking For 10 Cars Plus Double Car Garage, Gas BBQ Hook Up, Sump Pump With Back-up Battery, Backyard Is Large Enough For A Pool, Also Great For Outdoor Entertaining. Lots Of Sunshine and Mature Trees. Offers Of Amenities Include; Marina, Shops, GO Train, Hospital, Restaurants, Hwy 404 and Much More. Located In A Sought After Neighborhood. Must See Will Not Last! A lot More Features To List, Move-In Ready! (id:55499)
Spectrum Realty Services Inc.
10 Kildrummy Gate
Vaughan (Maple), Ontario
Look No Further! Welcome To 10 Kildrummy Gate In The Heart Of Maple! This Spectacular Property Has Been Renovated Top To Bottom $$$$ And Boasts 2025 Sq Ft Above Grade, An Amazing Open Concept Layout. As You Enter This Fantastic Property You Are Welcomed By An Open To Above Foyer, Custom Eat-In Kitchen With S/S Appliances, Gas Stove & Quartz Counters, Open Concept Living/Dining Combo With Gas Fireplace, Large Primary Bedroom With Fully Renovated Ensuite, Great Sized 2nd & 3rd Bedrooms, Fully Renovated 2nd Floor Bathroom, Fully Finished Basement With Fireplace & Feature Wall And Additional New Bathroom, Backyard Oasis With Newly Installed Interlock Patio & Side/Front Walkway. No Expense Spared On This Meticulously Maintained Home! NEW WINDOWS(2023), NEW FURNACE/AC (2019), NEWFRONT DOOR (2020). Close To Schools, Shops, Hwy 400, Hwy 407, Restaurants And More! (id:55499)
RE/MAX Experts
19765 Leslie Street
East Gwillimbury (Queensville), Ontario
ATTENTION INVESTORS! POTENTIAL TRI-PLEX AND/OR FUTURE COMMERCIAL! First Time Offered Since 2006. TWO-UNIT Bungalow That Is Perfect For Investors Or First Time Home Buyers. Located On A Huge 59 X 237 Ft Lot With Mature Trees And No Neighbours Behind For The Ultimate Privacy. Live In One & Rent Out The Other, Or Maximize On Rental Income Potential & Make This Home Into A Legal Tri-Plex. Both Current Units Have Full Kitchens and 3-Piece Baths & Their Own Separate Entrances. The Basement Can Easily Be Converted Into A Third Unit, As It's Already Set Up With A 3-Piece Bathroom, Two Bedrooms & Two Large Living Spaces One Of Which Can Be Converted Into A Generously Sized Kitchen/Dining Area (Plumbing From Kitchen #2 Is Directly Above). The Basement Also Has A Separate Entrance With Enclosed Foyer. The Property Has The Perfect Parking Set Up, Perfect For A Multiplex Dwelling As Residents Would Never Have To Shuffle Cars Around. Also Located Less Than 1-Minute From The Future Hwy 404 On-Ramp At Doane Rd & Hwy 404! (id:55499)
Union Capital Realty
28 Mcrae Beach Road S
Georgina (Virginia), Ontario
Welcome to the Gray Cottage. Offered for sale for the first time in over 60 years, this 3-season cottage is nestled on 70ft of prime Lake Simcoe shorefront, offering a peaceful retreat surrounded by towering trees and lush natural landscapes. The Gray Cottage maintains its nostalgic charm with a cozy interior that features 4 spacious bedrooms, 2 powder rooms & a separate shower room. Entertain guests with ease in the open-concept living/dining that features a large stone fireplace w/woodstove insert, large breakfast bar, & oversized windows with westerly exposure for breathtaking views of infamous Lake Simcoe sunsets. Walk to the waters edge where the rhythmic sound of waves lapping the natural shoreline is a constant companion, adding to the cottage's tranquil atmosphere. Renovate & restore the existing charm of the Gray Cottage or build your dream 4-season home in the exclusive McRae Beach community and enjoy the alluring tradition of Lake Simcoe's cottage culture for years to come. (id:55499)
Keller Williams Realty Centres
140 Stonemount Crescent
Essa (Angus), Ontario
Welcome to this fabulous end-unit townhouse, attached only at the garage, offering a rare blend of privacy, space, and style. Featuring 3 spacious bedrooms and 4 well-appointed bathrooms, this beautifully maintained home sits on a massive, irregular lot that must be seen to be believed - an absolute dream for entertaining and outdoor living. Step inside to find a versatile main-floor den, perfect as a cozy sitting area or open office, along with interior access from the garage. Gleaming hardwood floors run throughout most of the main level, adding warmth and elegance to the space. The kitchen is a chef's delight, showcasing wood cabinetry, stainless steel appliances, a stylish backsplash, breakfast bar, and under-cabinet lighting. The bright dining area, filled with natural light, leads directly to a deck, while the open-concept living room offers hardwood flooring, pot lights, and a welcoming, cozy vibe. Upstairs, the primary bedroom which overlooks the expansive backyard, serves as a peaceful retreat with hardwood floors, a walk-in closet, and a stunning 4-piece ensuite. Two additional generously sized bedrooms, a sleek 4-piece bathroom, and a convenient second-floor laundry room complete the upper level. The finished basement expands the living space even further with a large recreation room, an open office area, a 2-piece bathroom, ample storage, and a cold room. The backyard is truly an oasis-featuring a two-tiered deck with a hot tub, a dedicated BBQ zone, multiple covered sitting areas with gazebos, a fire pit, additional rear deck, large garden shed, and an expansive lawn perfect for play or relaxation. Located in a fantastic community, this home also boasts a 3-car driveway with no sidewalk. This unique property offers the perfect combination of comfort, functionality, and outdoor bliss-don't miss this rare opportunity! (id:55499)
Royal LePage Real Estate Services Ltd.
707 - 15 North Park Road
Vaughan (Beverley Glen), Ontario
* Beautiful 1+1 Bedroom 2 Bathroom Condo in Beverley Glen Community * Freshly Painted * Over 700 Sq Ft With Unobstructed Views of the Park * Large Den Can Be Used As a Second Bedroom * Primary Bedroom with 4 Pc Ensuite, *Bathtub convertible to Bath Cutters lower ledge shower for seniors * Walk-In Closet, & Walk Out to Balcony * 1 Parking * 1 Locker * Close to Shopping, Place of Worship, Promenade Mall, Grocery Stores, Hwy 407, Transit & More * Building Amenities: Indoor Pool, Sauna, Hot Tub, Gym, Party Room, Guest Suites, Games Room, Visitor Parking, 24 Hr Concierge, Library Media Room * Mntce Fee Includes Internet, Cable TV, & Heat (id:55499)
Century 21 Percy Fulton Ltd.
66 Philip Brown Avenue
Whitchurch-Stouffville (Stouffville), Ontario
Absolutely stunning full brick, 4-bed, 3-bath home on a desirable corner lot, fully renovated with premium finishes. With no sidewalk, enjoy an expansive interlocked driveway and upgraded double-car garage. Interlocking extends to both sides of the house, while the backyard features stamped concrete and a gazebo. Inside, zebra shutters, wide-plank hardwood floors, and a floating staircase add elegance. The chef's kitchen boasts quartz countertops, a matching backsplash, and high-end appliances. A spacious family room with a gas fireplace offers warmth and comfort. Upstairs, four large bedrooms each have their own ensuite, including a luxurious primary suite with a 5-piece spa-like bath. The finished basement features a custom bar, perfect for entertaining, plus space for a home theater or gym. Premium baseboards, smooth ceilings, and fresh paint complete this move-in-ready masterpiece. Walk to park, splash pad, and a top-rated school! (id:55499)
Royal LePage Associates Realty
28 Gardeners Lane
Markham (Angus Glen), Ontario
Welcome To 28 Gardeners Lane, An Exceptional, Never-Before-Lived-In Kylemore Brownstones Townhome Located In Markham's Most Prestigious Angus Glen Community. Lots Of Upgrades. This Home Features A Brilliant Layout With An Abundance Of Natural Light, Spectacular Kitchen With High End Appliances. Offering 3 Spacious Bedrooms And Multiple Inviting Lounge Areas That Strike The Perfect Balance Of Comfort And Functionality. Modern Finishes And Thoughtful Design Create An Ideal Space For Both Relaxation And Entertaining. Situated Just Minutes From The Renowned Angus Glen Golf Club, This Property Offers Easy Access To A Variety Of Amenities, Including Community Centers, Grocery Stores, And More. The Area Is Home To Outstanding Schools, Making It An Excellent Choice For Families. Don't Miss Your Chance To Own A Piece Of Markham's Finest Real Estate In This Highly Sought-After Location. (id:55499)
RE/MAX Hallmark Realty Ltd.
9860 Morning Glory Road
Georgina (Pefferlaw), Ontario
Beautifully updated bungalow in the charming town of Pefferlaw. This 3 bed, 2 bath home is situated on a large 60x259ft private lot and backs onto forested area. The open-concept living room/kitchen features a gas fireplace, quartz countertops, updated s/s appliances, hardwood floors and is soaked in natural light. The spacious primary bedroom features a large double closet and the newly renovated shared ensuite is a spa-like oasis with heated floors. Entertain guests with ease on your large back deck or head into the bar shed to serve up some cold drinks. Located just minutes to Lake Simcoe, boat launch, trails, & parks, this home offers up the perfect outdoor lifestyle while remaining conveniently close to in-town amenities. (id:55499)
Keller Williams Realty Centres
12 Jack Carson Drive S
Markham (Cornell), Ontario
Brand New Preconstruction home for sale in the New South Cornell Community in Markham. 4 Bedroom Detached Homes with gorgeous high end interior finishes. Minutes away from the Cornell Community Centre & Library, Markham Stouffville Hospital, both elementary schools and secondary schools and right off the Highway 407! **EXTRAS** 9 feet ceilings on all floors. Engineered Hardwood and Smooth Ceilings throughout. Quartz countertops in the kitchen. 10 Led potlights. (id:55499)
Your Advocates Realty Inc.
599 Farewell Street
Oshawa (Donevan), Ontario
Don't Miss Out On This Beautiful All Brick 3+2 Bedroom Bungalow In A Large Landscaped 50' Wide Lot In Donevan Area. Located Just North Of HW 401 In A Very Family-Friendly, Quiet Residential Neighborhood Lined With Mature Trees. Creeks Running Through The Opposite Side Of The Road With No Neighbor. Vinyl Flooring All Throughout. Newer Windows, Newer Furnace, Central A/C, and Heating With Smart Control. Brand New Roof (Apr 2025). Everything Is Very Well Maintained. Crown Molding In Living Room. Walk Out To A Sun-Filled Deck. Large Fenced Yard Oversized Detached Garage. 90' Long Driveway With Space For 6+ Cars. Bonus! The Fully Finished 2Br Separate Entrance Basement Includes A Gorgeous In-Law Suite Perfect For Extended Family Or Rental Potential Complete With It's Own Stylish Kitchen and Living Area. Don't Miss Your Chance To Own This Beautifully Updated Gem In A Family-Friendly Neighborhood Close To Schools, Parks, Shopping and Transit. (id:55499)
RE/MAX Crossroads Realty Inc.
2609 - 38 Lee Centre Drive
Toronto (Woburn), Ontario
Absolutely Spacious 2 Br With 2 Washroom In Fantastic Location. Sun-Filled With Unobstructed South View Overlooking Park, Laminate Floor Through-Out. Updated Crown Moulding. Extra Long Tandem Parking For 2 Cars (P2 #202). 24 Hrs Concierge. Steps To Ttc, Hwy401, Shopping Mall, Restaurants, Supermarket, Parks. Mins To Centennial College, University Of Toronto Scarborough. ** Photos Are From Previous Listing** (id:55499)
Homelife Landmark Realty Inc.

