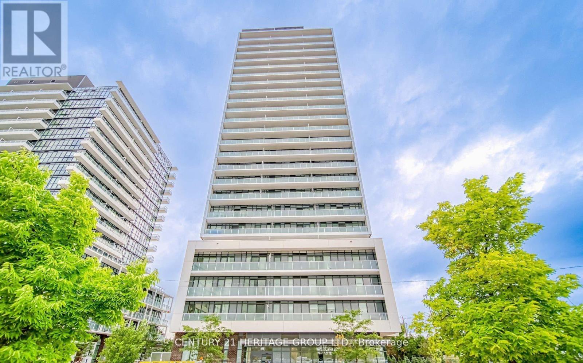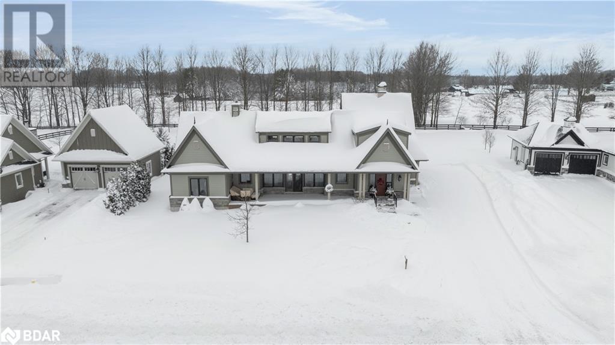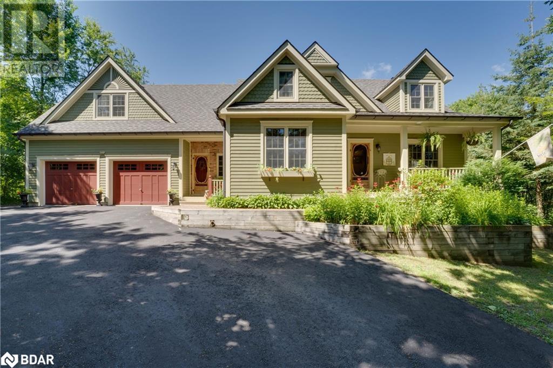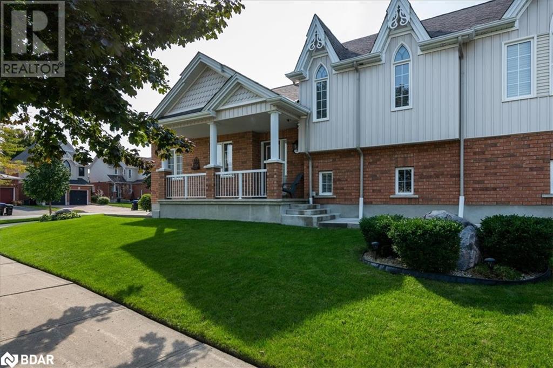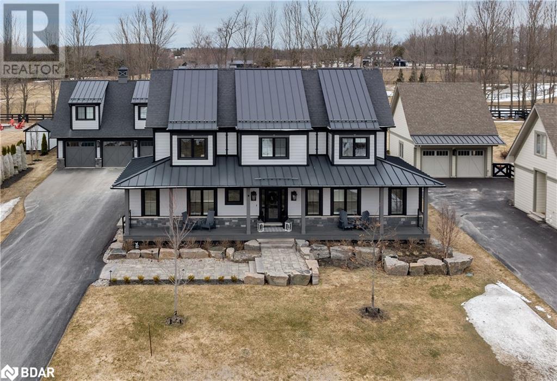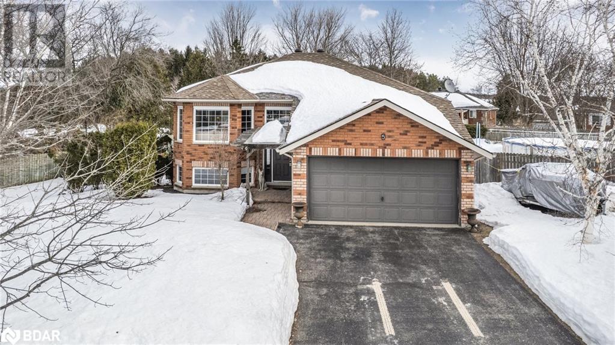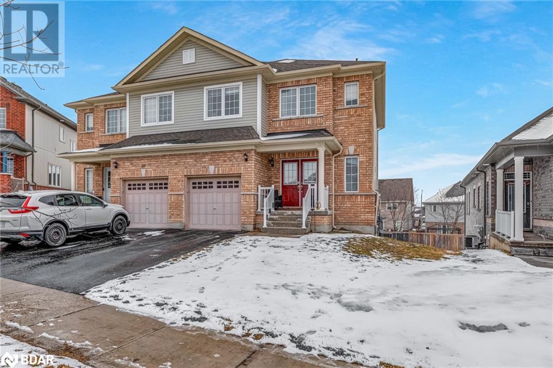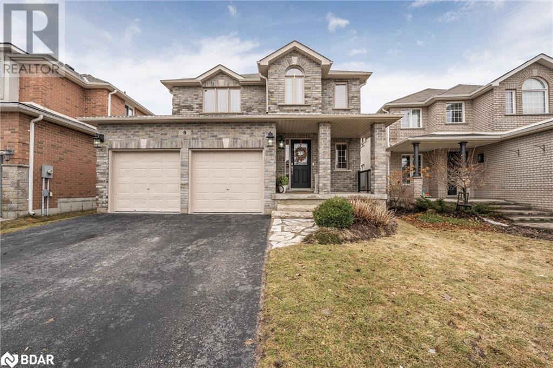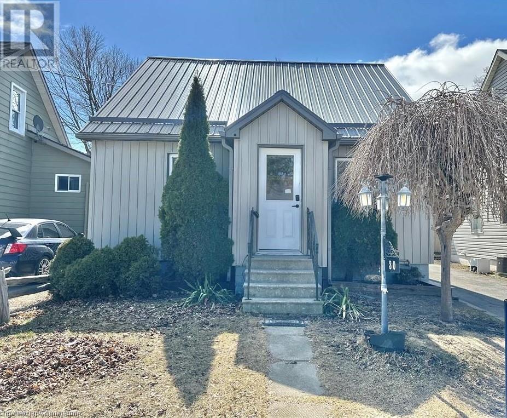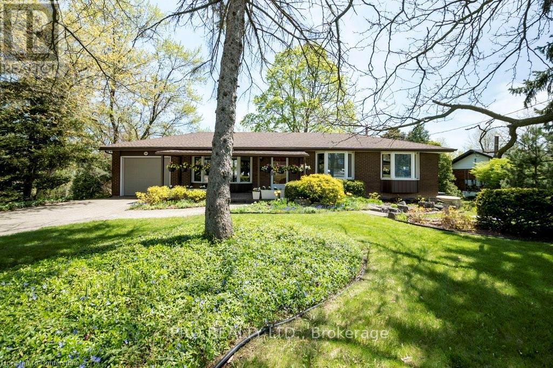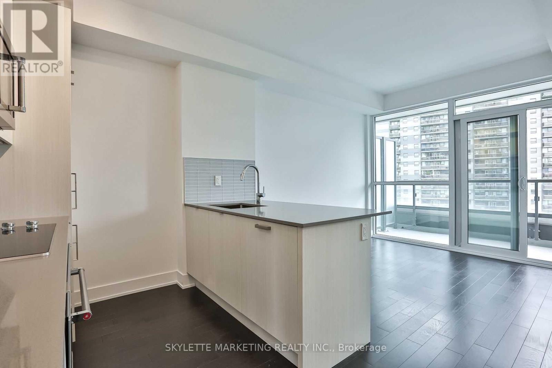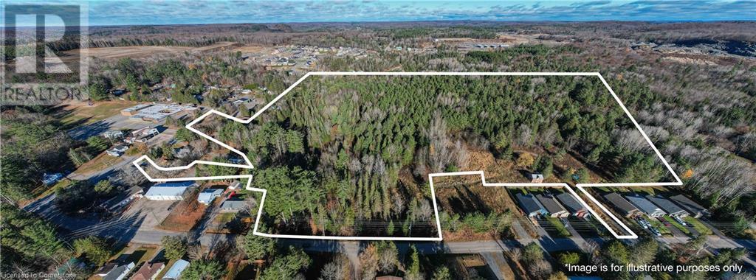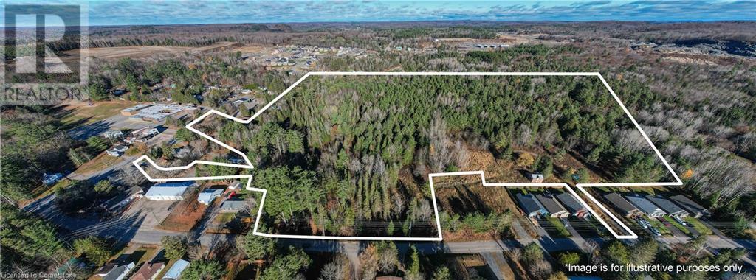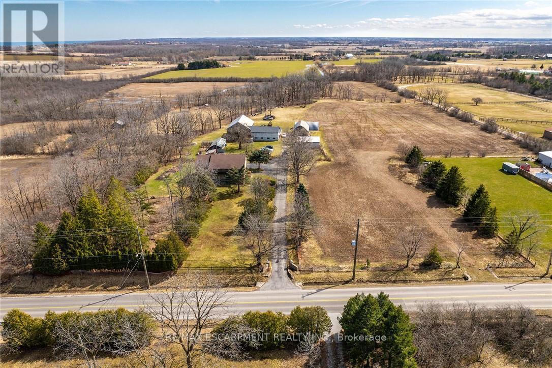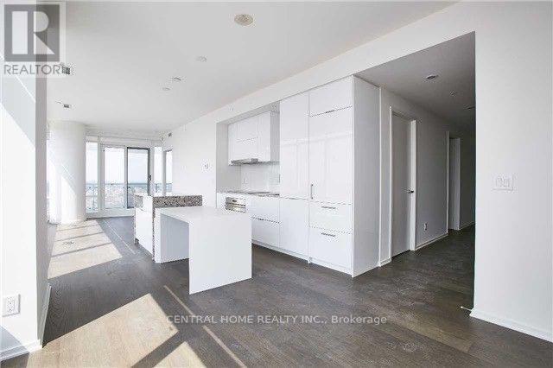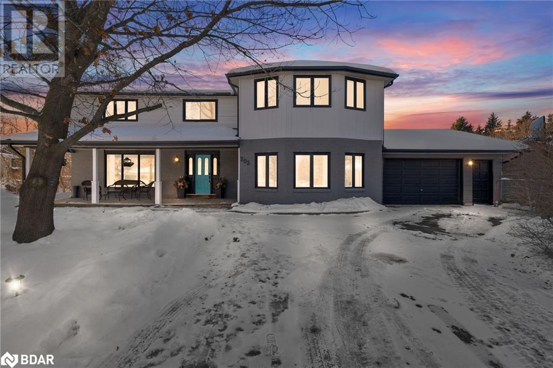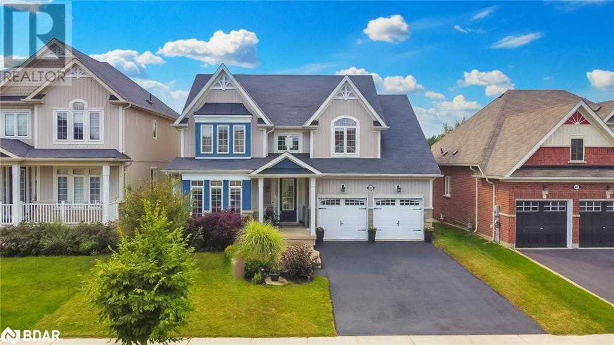2112 - 188 Fairview Mall Drive
Toronto (Don Valley Village), Ontario
Introducing a chic and modern design condo suite! Conveniently located all within a 5 minutes walk to Fairview Mall (shops, restaurants, banks, cafes, library, cinema, T&T Supermarket) and the TTC subway station. Exceptionally easy access to Highway 404, 401 & Dvp! 1.5-year new amazing unobstructed south facing view & an open-concept design with floor-to-ceiling windows on both living room and bedroom, which fulfil this unit with sun-filled and natural light at all times. 1 bedroom + Den on a high floor at 521sf, Functional layout with an oversized 140sf balcony. The kitchen is equipped with all stainless steel appliances, tiled backsplash & 2-tone cabinet design completing the kitchen in a modern chic style. The bedroom is very spacious, which can fit a queen size bed and a dressing table. It also comes with 2 large closets. The den makes a perfect home office! Low maintenance fee at only $364/month. 1 Locker included. Parking spots are available for rent from unit owners, about $120/Month. A must see unit! Don't miss out on this great opportunity! Extras Fridge, Stove, Dishwasher, Microwave, Washer/Dryer & Window Coverings. Amenities include Billiard, table tennis, gym, Yoga room, working space, Kids'room, Party room and guest suite. (id:55499)
Century 21 Heritage Group Ltd.
14 Georgian Grande Drive
Oro-Medonte, Ontario
Welcome to 14 Georgian Grande Dr in Oro-Medonte’s prestigious Braestone Estates. This charming bungaloft is nestled on a highly desirable ½+ acre lot backing on the Braestone Farm. Enjoy easy access to the fields of berries, fruit trees, vegetables, and skating pond. This “Morgan” model boasts a modern open-concept design with 3 bedrms, 3 bathrms, and over 2,400 sq ft of fin living space. Dramatic soaring ceilings in the main living areas are accentuated with walls of windows both front and back. The kitchen features stone countertops, high end Fisher-Paykel appliances, and an additional servery to expand your storage space. The dining area, unique by design, has French doors leading to the front covered porch and also out to the back patio. The living room is made cozy by a Napoleon gas f/p. The primary suite is situated on the back of the home with tranquil views of the farm, has a W/I closet and 4 pc ens with glass shower. The second bedrm on the main floor is being used as an office. Upstairs, a 900 sq ft loft area is set out with a cozy sitting room, a bedroom that can accommodate 2 queen size beds and has an ensuite bath and W/I closet. Great for guests or family. The unfinished basement with rough-in bath has endless possibilities for extended living space. EXTRAS: Awesome sense of community full of great people, Bell Fibe high speed, Double car garage, 11 KW generator, monitored alarm system, gas BBQ hookup, and lawn sprinkler system. Located between Barrie and Orillia, enjoy peaceful country estate living with a wide variety of outdoor activities at your doorstep; Golf at the Braestone Club, Ski at Horseshoe and Mount St Louis, Bike at Hardwood Hills, Hike in the Simcoe and Copeland forests, Easy access to snowmobile trails, Boat in the surrounding lakes, Get pampered at the new Vetta Spa. Feel comfortable being just 10-15 min drive from a wide variety of amenities including restaurants, rec centres, theatres, hospitals, shopping, and Costco. (id:55499)
RE/MAX Hallmark Chay Realty Brokerage
26 Paddy Dunn's Circle
Springwater, Ontario
Nestled among the trees in sought-after Springwater, this charming New England-inspired, Cape Cod style, custom-built home awaits. No detail has been overlooked whether it’s the copper eavestroughs, stained glass windows, tin ceilings, 1” thick, wide plank pine floors or the charming clawfoot tub, you won’t be disappointed. This half-acre property is surrounded by mature trees and offers abundant privacy, ideal when using your heated, in-ground saltwater pool or entertaining around your outdoor bar and patio. Inside you’ll find over 3800 sq ft of finished living space in this 3 bdrm, 3 ½ bath home. The open-concept kitchen, breakfast area, and living room flow into the sunfilled four-season Muskoka room which features in-floor radiant heat and hot tub. Enjoy colder nights gathered around the hearth in the living room while soaking in the ambiance of the wood-burning fireplace. The separate dining room is ideal for family gatherings over the holidays or sharing meals with friends. This home also features a spacious private office ideal for working from home or running a professional practice. Located less than 5 minutes from the bustling city of Barrie, less than 50 minutes from the Vaughan Metropolitan Centre, and just minutes from skiing and winter fun you’ll find its location ideal! Don’t let this charming home pass you by. Come see for yourself. Book your showing today! (id:55499)
Keller Williams Experience Realty Brokerage
1080 Muriel Street
Innisfil, Ontario
Immaculate Original Owner Family Home In Innisfil! Spacious 4 Level, 4+1 Bed, 2.5 Bath, Approx 2676 Fin Sqft Home, Perfectly Situated On Beautiful Corner Lot. Gorgeous Eat-In Kitchen w/Stone Counters, Stainless Steel Appliances, Vaulted Ceilings + A Walkout To A Covered Side Deck (Gas BBQ Line). Grand Formal Dining Room. Down A Few Steps You’ll Find A Giant Living Room w/A Gas Fireplace, Custom Laundry Room, Bedroom & Full Bathroom! The Basement Offers A Big Rec Room, Guest Room/Den & Bathroom. Upstairs, The Primary Bedroom Boasts A Huge Ensuite Bathroom, Walk-In Closet & Vaulted Ceilings. KEY UPDATES & FEATURES: Stone Counters (Kitchen), Front & Garage Door, Custom Closet Organizer, Concrete Walkway, Private Back Deck (Spare Bedroom), Int/Ext Pot Lights, Valance Lighting, Wood Staircase w/Metal Spindles, Fully-Fenced Yard, Stone Patio, 3 Car Driveway & Double Garage w/Inside Entry. Close To Schools, Parks, Shops, Beaches, Marinas, Golfing & Rec Centre. Quiet Low Traffic Family Friendly Street. Meticulously Maintained & Move-In Ready! (id:55499)
RE/MAX Hallmark Chay Realty Brokerage
59 Silver Trail
Barrie, Ontario
Location, location, location. This beautiful all brick bungalow is located in the highly sought after Ardagh community of Barrie. Walking distance to schools, parks, Ardagh Bluff Recreational Trail plan and minutes from local commerce, restaurants, big box shopping district and the 400HWY makin this a super convenient location. This 3+2 bedroom, 3 bath home has plenty of room for the family and is perfect for entertaining inside and out. The upper floor hosts 3 bedrooms, one a spacious master with private ensuite, a family room off the kitchen with gas fireplace, a separate living/dining room with a built-in electric fireplace, laundry and a full bath. The kitchen itself is complete with stainless steel appliances, corner walk-in pantry and breakfast bar. From the kitchen you step out to an amazing backyard crafted for fun, relaxation and entertainment......and best of all, backing onto private treed ravine/green space. The deck, made of composite decking is 36 feet long and leads to a Hydropool self cleaning hot tub and the inground fiberglass one piece salt water pool. No liner maintenance for this one! Whether you want to relax in the tub or by the pool or entertain with your friends or family, this backyard will make you the envy of the neighborhood. The lower level is an oasis on its own. The theatre room with custom seating, projector and sound system ( all included ) to take your movie nights to a whole new level. There is also a spacious 4th bedroom with its own semi-ensuite, office or bonus room and plenty of storage. In 2017 a metal roof was installed, making this the last one you will have to worry about. A custom solar system was installed, at a cost of over 40k, which generates approximately $3000.00 annually for the home owner. This home has so many pluses, upgrades and features it has to be seen to be appreciated. This home is move in ready, freshly painted as well....don't wait, this is an amazing find and will not last long. (id:55499)
RE/MAX Hallmark Chay Realty Brokerage
10 Georgian Grande Drive
Oro-Medonte, Ontario
Surrounded by the beautiful scenery of Oro-Medonte, welcome to 10 Georgian Grande Dr. in the highly sought-after community of Braestone. Summer is just around the corner and this stunning 5 bedroom 5 bath family home with heated salt water pool, pergola, putting green & firepit is the perfect choice! This home features 3,785 sq ft of fin living space plus a partially finished coach house above the heated & cooled 3 car garage. The main floor offers an open concept plan with gorgeous kitchen with classic white cabinetry, Quartz counters and stainless appliances. The dining/livingroom area is sun-filled and has convenient access to the extensively landscaped backyard and pool area. The livingroom is highlighted by a gas fireplace surrounded with built-in cabinetry. The mainfloor primary suite has a cozy gas fireplace, walk-in closet with built-ins, and a lovely 5 pc ensuite. Mainfloor office, 2 pc bath and laundry complete the main level. Upstairs you'll find 3 generous sized bedrooms, one with ensuite and a lavish main bath with double sinks, freestanding tub and glass shower. The lower level expands entertainment space with a large rec room with gas f/p, bar area, bedroom and 3 pc bath. The coach house is heated and cooled and is partially finished with hot/cold plumbing, roughed-in bathroom, lighting and electrical for kitchenette and washer & dryer. Enjoy peace of mind with full-home generator, alarm & irrigation systems, Bell Fibe. Enjoy backing on the Braestone Farm where family can enjoy close proximity to amenities such as fruit and veggie picking, pond skating, baseball, sugar shack, small farm animals & community events. Golf nearby at the Braestone Club & Dine at the acclaimed Ktchn restaurant. All minutes away, ski at Mount St Louis & Horseshoe, get pampered at Vetta Spa, challenging biking venues, hike in Copeland & Simcoe Forests. Fabulous location, approx 1 hour from Toronto and 30 min to Muskoka. A unique neighbourhood with a true sense of community! (id:55499)
RE/MAX Hallmark Chay Realty Brokerage
5 Moreau Court
Penetanguishene, Ontario
OPEN HOUSE SUNDAY APRIL 6TH 1-3PM! MOVE-IN READY RAISED BUNGALOW WITH IN-LAW POTENTIAL & WALK-OUT BASEMENT ON A PREMIUM PIE-SHAPED LOT! Nestled at the center of a private cul-de-sac, this all-brick raised bungalow offers the perfect combination of comfort and convenience. Featuring 2+1 spacious bedrooms and 3 full bathrooms, the home is ideal for family living and entertaining. The open-concept main level is bright and inviting, with large windows that flood the space with natural light. The living room and eat-in area flow seamlessly into the kitchen with ample cabinetry, stainless steel appliances, laminate flooring, and pot lights creating a perfect space for gatherings. A walkout from the kitchen leads to a spacious deck, perfect for outdoor entertaining and bbq’ing. The primary bedroom is conveniently located on the main floor for easy access and includes a generously sized 4-pc ensuite bathroom. Head to the lower level where you are greeted with an oversized recreation room with a cozy fireplace offering additional space for relaxation or activities. The additional bedroom, 4-pc bathroom and a walk-out to your backyard retreat with beautifully landscaped gardens is ideal for those looking for multi-generational living with its in-law suite potential while sharing a backyard space that all can enjoy. Located in the heart of Penetanguishene, this home is just minutes away from shopping, parks, trails, recreation center, and schools, offering a truly convenient lifestyle. (id:55499)
RE/MAX Hallmark Chay Realty Brokerage
135 Isabella Drive
Orillia, Ontario
Dont Miss Out on This Fantastic Opportunity! Welcome to this incredible semi-detached home nestled in the highly sought-after Westridge neighborhood! Boasting a spacious, pie-shaped lot, this home offers the perfect blend of style and comfort.Inside, you'll be greeted by hand-scraped hardwood floors that flow seamlessly through the main floor and upstairs hall. With 9-foot ceilings and an open-concept layout, the space is flooded with natural light from the abundance of windows throughout.The second-floor laundry room adds ultimate convenience, and the generous-sized master bedroom is your personal retreat, complete with a 4-piece ensuite and luxurious deep soaker tub. The second bedroom features a walk-in closet, while the third bedroom offers ample storage with a double closet.Enjoy the added bonus of a walk-out basement leading to your sunny, private backyard perfect for relaxing or entertaining!With interior entry from the garage and just minutes from everything Westridge has to offer, this home has it all. Minutes to Costco, Lakeridge University and Highway 11. Dont let this opportunity slip away! (id:55499)
Exp Realty Brokerage
8 Kierland Road
Barrie, Ontario
Open house Sat & Sun April 5th & 6th. Stunning home! Well maintained with many upgrades. Just move in and enjoy. Inviting porch entry into a good size foyer with double coat closet. Open concept great room features a cozy gas fireplace and warm wood floors. Refurbished kitchen w/quartz counter tops & Island. Crisp white cupboards with sharp updated handles, double stainless industrial sink and newer stainless appliances. Dining room with raised panel feature wall walks out to patio and back yard. Updated light fixtures through out. Laundry tucked away behind the sliding barn door in kitchen to the mud room that is inside access to garage. Upstairs Primary bedroom is massive with an extra built in closet. Bright refurbished ensuite with soaker tub, walk in shower & vanity w/quartz countertop. 2nd & 3rd bedrooms are bright & a good size with double closets. Main 4 piece bath features lovely quartz counters and a fresh coloured navy vanity. Broadloom through out the upstairs is new. As you ascend to the basement level there is a handy 2 piece bath convenient both to main level and lower level Good size comfy rec/media room with fireplace and navy accent wall. Games/children play area...possible to turn into another bedroom or office. Fully fenced yard for the children to play and romp on their play set. Evening memories and gatherings around the firepit. This home is situated in one of Barrie's finest school areas. Children have the advantage to walk to both public and separate schools. Commuters...avoid busy Mapleview/400, this location offers quick access to hwy 27 & jump on the 400 at Innisfil Beach Rd or even further down. Rec centre, golf, shopping, dining, churches, parks and miles of conservation trails throughout the Ardagh Bluffs. Come check out this beautiful home and all this quiet safe area has to offer. Hurry this IS the special home you are lookng for! (id:55499)
Sutton Group Incentive Realty Inc. Brokerage
5 Den Boer Road
Everett, Ontario
Lovely spacious 3 plus 1 bedroom, 3 bathroom, double car garage, all brick bungalow on a huge 80 X 150 ft lot. Open concept kitchen and family room has gas fireplace with patio doors opening to the large maintenance free composite deck, above ground pool and private fenced yard lined with mature trees. Convenient main floor laundry and inside entrance to the garage. Three good sized bedrooms complete the main level with the primary bedroom having an en-suite with a shower and soaker tub. The finished lower level boasts space galore with large bright windows, a 4th bedroom, bathroom, gas stove and 2 spacious rooms for entertaining, games room, gym or create the perfect in-law or multi family suite. Roof and furnace are approximately 7 years old. Almost 3000 sq ft of living space. Enjoy life in a friendly, family oriented village but with all your amenities only 10 minutes away in Alliston. You can be in the GTA in under an hour drive (id:55499)
Coldwell Banker Ronan Realty Brokerage
42 Davis Street
Jarvis, Ontario
Welcome to Jarvis!! Small town living with amazing community spirit!! Buy this well maintained 2 + 1 Bedroom, 2 bath, 1200 sq.foot home and You can be apart of all that Jarvis has to offer. Enter Your new home into the Jarvis Light Up house decorating contest, where the whole town gets into the Holiday Season. Visit the Jarvis Fest with a weekend full of fun, as well as many more community events. This home is located central to all these events held at the Lions Park where you can also walk the trails, play tennis or pickle ball, join a ball team, or play golf frisbee just to name a few. The home offers a cozy feeling right when you walk in the door and yet its open concept allows for an open feel to it, which is great for entertaining. The large deck off the kitchen has a gazebo making the perfect spot to sit and admire all the flowerbeds. With two bedrooms upstairs and an added spare room and bathroom in basement, this home is ideal for yourself and your guests. Book a showing to view this great home before it is gone. (id:55499)
RE/MAX Erie Shores Realty Inc. Brokerage
30 Bell Street
Delhi, Ontario
Welcome home to this charming 3 bed, 2 bath single family house located in the heart of Delhi! Step inside to find a newly renovated interior with fresh paint and ample natural light. Enjoy entertaining on the back deck or storing your tools in the detached garage and shed. Just a short distance from local shops, restaurants, and parks; this home is perfect for first-time buyers looking for convenience and style. Don't miss out on this incredible opportunity - Schedule a showing today! (id:55499)
Coldwell Banker Action Plus Realty Brokerage
19 Gamble Lane S Unit# 76
Port Dover, Ontario
This clean and bright executive townhome is in a 50 and over community that offer’s many perks such as a leash free dog park, preferred access to private lakefront swim dock pickleball courts and more. It was built with solid brick and stone with hardiboard accents for maintenance free living. Low and stable monthly condo fees of 217.00 include grass cutting, snow removal and lawn irrigation. This open concept home has a south backyard with a 12' x 26' concrete patio with privacy landscaping and remote awning with lighting and wind sensor. The front door includes an invisible screen which invites the lake breezes through. Luxury vinyl throughout the main floor creates a seamless look and pairs beautifully with the offset custom ceramic tiles in the bathrooms and foyer. The modern light-colored kitchen includes full height solid wood cabinets, granite counters, ceramic backsplash, crown molding, stainless-steel built-in appliances, pull outs, under counter lighting, double sink with pull down faucet and a pantry. The basement was professionally finished by the builder and includes dricore sub floors, a large cozy family room, a spare room, a 3pc bathroom and a large storage room with a commercial grade owned HWT. If you are looking for a quality townhome in Port Dover that is just a walk away from town, look no further. Call today! (id:55499)
RE/MAX Erie Shores Realty Inc. Brokerage
20 Jones Avenue
Simcoe, Ontario
Prime location in Simcoe on the North East side of Town! Fantastic Curb Appeal with a Classic Double Dormer look. 20 Jones Avenue is a house that feels like HOME the first time you step inside. Main floor room layout features a living room, dining room, kitchen and family room. The house has a great flow. There is also a custom built Butler's Pantry off of the garage area. It's a perfect space for preparation when entertaining guests. There is also a natural gas fireplace in the living room and a wood burning fireplace in the family room. Windows throughout the home are large and allow significant amounts of light into the room spaces. Head up to the 2nd floor and you will find 3 bedrooms. The primary bathroom has been fully renovated and also features laundry facilities. For people who love a good walk-in closet, check out the space organization of this primary bedroom walk-in closet. It's sure to impress you! Make your way down to the basement and you will find there's lots of storage and a huge recreation room, another 2-piece bathroom, a cold storage room & utility space. The backyard features a large deck, shed and is fully fenced. The fireplace chimney has been fully re-stoned and looks amazing. Don't forget this home has a double car garage. 20 Jones Avenue is truly amazing and is full of value! Close to all amenities in Simcoe. This home is move in ready and awaiting its next chapter with you in mind. Make your home ownership dreams come true. Book your viewing today. (id:55499)
Royal LePage Trius Realty Brokerage
1859 4th Concession Road
St. Williams, Ontario
Escape the hustle and bustle of city life and experience the tranquility of country living in this beautifully crafted Chalet-style home situated on just under an acre ! Nestled in the heart of Norfolk County, this home offers the perfect blend of rustic charm and modern comfort. A spacious open-plan living area with vaulted ceilings, great loft area that can be converted into office space, the large windows flood the home with natural light. A three season sunroom situated off the family room is an added gem. The charming country kitchen has a nice layout that flows into the spacious dining area that is perfect for family meals. 3 generously sized bedrooms with primary featuring a walk in closet w/ensuite bathroom. A lovely front porch to take in the fresh country air and beautiful views.The home also features a partially finished basement, perfect for additional living space or storage, and ready for your personal touch .A 24x32 detached garage with 60 amp panel and added 24x12 lean-to , provides ample space for your vehicles, equipment or storage. The chickens and ducks supply fresh eggs and added charm! There is also a delightful fish pond , with views of the forest and a natural pond . Whether you're a gardening enthusiast or just love outdoor living, this space is ideal for enjoying nature in a tranquil, private setting. Don't miss the opportunity to own this one-of-a-kind property that combines the charm of country living with the convenience of a well-appointed, cozy home. This is the perfect space for anyone looking for a peaceful retreat with plenty of potential to make it their own. (id:55499)
Coldwell Banker Momentum Realty Brokerage (Port Rowan)
44 Woodhouse Avenue
Port Dover, Ontario
Located in a quiet residential neighbourhood on a dead-end street, this 2 bedroom 2 bathroom backsplit home is being offered for sale for the first time in almost 50 years! Pull in the private driveway, and enter the home to the front foyer with a closet with built-in shelves - perfect for your coats, shoes and more! The eat-in kitchen has large windows, allowing plenty of natural light to beam through. The large living room features a bay window, a ceiling fan, and has plenty of space for the whole family or for entertaining. A 4 piece bathroom and the utility room with washing machine finish off the main level. Head up the stairs where you will find the second 4 piece bathroom, the first bedroom with a large closet, and the huge primary bedroom (currently used as a sitting room). The primary bedroom features wall-to-wall closets and patio doors leading to the 10'x16' upper deck with stairs down to the rear yard. There is an attic access through the primary bedroom closet and has possible development potential. Heading back down the stairs to the lower level you will find plenty of storage space, a workshop area, and a walk-up access door to the side yard. This charming property is located close to parks, shopping, the beach, and more! BONUS - there is deeded access to the beach! (id:55499)
Royal LePage Trius Realty Brokerage
419 Queen Street
Simcoe, Ontario
Welcome to this stunning 2 + 2 bedroom, 3-bathroom bungalow, ideally located in the prestigious area of Simcoe. This beautiful home features a huge eat-in kitchen, spacious bedrooms including an ensuite, an open-concept layout, filled with natural light throughout. With plenty of space for entertaining, a finished rec room and a walkout basement that offers direct access to the serene natural surroundings, as the property backs onto a peaceful green space park. Enjoy your morning coffee on the upper deck, taking in a bird’s-eye view of nature’s beauty, or fire up the barbecue and treat your guests to a delicious meal. It’s time to make this gorgeous home yours! (id:55499)
Royal LePage Trius Realty Brokerage
37 Queen Street
Brant (Paris), Ontario
Charming Bungalow on a Spacious Corner Lot 37 Queen Street, Paris, ON Welcome to 37 Queen Street, a delightful bungalow nestled in the heart of Paris, Ontario. Situated on a desirable corner lot, this home boasts a huge, fully fenced backyard, offering the perfect outdoor space for kids, pets, or even a future garden suite for additional income. Inside, youll find three comfortable bedrooms and a recently updated kitchen featuring stunning granite countertopsideal for those who love to cook and entertain. The single bathroom is well-appointed, and the homes layout is both functional and inviting. Step outside to enjoy the expansive yard, where endless possibilities await. Whether you're looking for a safe play area, room to garden, or a space to entertain, this backyard has it all. A newly constructed shed with hydro hookup available adds extra storage and versatility to the property. With its prime location in one of the most charming towns in Ontario, this home is a fantastic opportunity for families, first-time buyers, or investors looking to expand their portfolio. Dont miss your chance to own this hidden gem in Paris! Interested? Schedule your showing today! (id:55499)
RE/MAX Escarpment Realty Inc.
164 Dundas Street E
Hamilton (Waterdown), Ontario
MAIN FLOOR ONLY (Basement Not Included). Furnished or Unfurnished Option Available. Discover the perfect blend of space, comfort and convenience in this charming brick bungalow nestled on a sprawling country-size lot! Boasting 3 bedrooms, 1 bathroom, this beauty offers a warm, welcoming atmosphere and plenty of room to spread out and relax. Inside, sunlit rooms, updated features including white kitchen with granite counter-tops and renovated bathroom, spacious living and dining areas. Outside, the huge backyard invites endless outdoor fun and relaxation while the attached garage and long driveway provide ample parking. With a modest yet functional layout spanning 1100sf (approx.) on the main floor, this home offers the perfect balance of comfort and coziness. (id:55499)
Ipro Realty Ltd.
1499 Haws Crescent
Milton (1027 - Cl Clarke), Ontario
Welcome to this stunning carpet-free 4-bedroom, 2.5-bathroom home, perfectly situated in a highly desirable Milton Clark neighborhood. Featuring a spacious and functional layout, this home is designed for both comfort and convenience. The eat-in kitchen boasts stainless steel appliances, granite countertops, and ample storage, making it perfect for family meals and entertaining. Upstairs, enjoy the convenience of a second-floor laundry, eliminating the need to carry clothes up and down. The home offers 3-car parking with an attached garage and driveway, along with a pie-shaped backyard ideal for outdoor enjoyment. Located just minutes from Hwy 401 & 407, commuting is a breeze, while public transit and the GO Station are within close reach. Families will appreciate being near top-ranked schools, as well as having easy access to shopping centers, grocery stores, and restaurants. (id:55499)
Right At Home Realty
308 - 2300 St Clair Avenue W
Toronto (Junction Area), Ontario
(Open house every Sat/Sun 2-4pm by appointment only.) Welcome to Stockyard Condos by Marlin Spring Developments nestled in the heart of The Junction a prestigious Toronto neighbourhood. Located on the 3rd floor with a South exposure, this spacious 1 bedroom + den suite offers 590 sq ft of living space, tons of natural light, modern finishes, laminate flooring throughout, ensuite laundry and an open concept balcony to unobstructed city views. The inviting open-concept living and dining areas are perfect for relaxation and entertainment. Enjoy the kitchen space thats equipped with contemporary stainless steel appliances, quartz countertops, and a stylish backsplash. The spacious bedroom features a large window and a sizeable closet space. An open-concept L-shaped den offers versatility for a home office or guest accommodation. Parking and locker are available at an additional cost. Vacation possession guaranteed. Building amenities include a 24-hr concierge, gym/exercise room, party/meeting room, outdoor terrace with BBQ area, visitors parking, electric car charging stations, games room and more. Conveniently located near TTC public transit, Stockyards Village, grocery & shopping plazas, restaurants, cafes, parks, banks & other local area amenities. (id:55499)
RE/MAX Metropolis Realty
95 James Walker Avenue
Caledon (Caledon East), Ontario
Step into this stunning 1-year-old residence offering an impressive 3,102 sq. ft. of living space. This 4-bedroom, 4.5-bathroom home is thoughtfully designed, with each bedroom featuring its own ensuite washroom for ultimate convenience. Separate Entrance for basement by builder, The main floor boasts 10 ft. ceilings, while the second floor and basement feature 9 ft. ceilings, enhancing the sense of space. High-end finishes include 5" stained hardwood flooring throughout (excluding the kitchen), a separate library room, and walk-in closets in all bedrooms. The upgraded kitchen is a chefs delight, featuring floor-to-ceiling cabinetry, granite countertops, and stainless steel appliances. Additional upgrades include zebra blinds and more. Conveniently located near schools, shopping, restaurants, the Caledon Community Centre, and the scenic Caledon Trailway, this home offers both comfort and accessibility. Still under Tarion warranty for peace of mind. (id:55499)
RE/MAX Metropolis Realty
23 - 125 Huronia Road
Barrie (Painswick North), Ontario
Luxury, exclusivity, and easy living collide in this unique town loft tucked away in the hidden gem of Huronia Landing. Located in Barrie's desirable and convenient South-East end, this quiet enclave is just a short walk to Kempenfelt Bay, parks, trails, shopping, and everyday amenities. Offering 1,378 square feet of updated and thoughtfully designed living space, this freehold home is the perfect blend of comfort and sophistication. The low-maintenance backyard feels like an extension of the home, beautifully landscaped with lush hydrangeas and designed for dining, lounging, and relaxing in total privacy. Inside, White Oak engineered floors flow across the main level (2021), creating warmth and continuity. The cozy living room features a custom built-in cabinet for display and storage, and a stylish gas fireplace that anchors the space. The kitchen is light and spacious with ample cabinetry, a peninsula with seating for two or three, and a natural flow into the open concept dining area. Soaring two-storey ceilings elevate the feel of the home and fill it with natural light throughout the year. Upstairs, you'll find two generous bedrooms, a loft overlooking the main living space, upper-level laundry, and a renovated bathroom complete with a sleek glass shower. This is a rare opportunity to live in one of Barrie's most exclusive, peaceful, and well-maintained communities. Freehold ownership with a monthly Common Elements Fee of $175.71 includes snow removal, garbage pickup, and upkeep of common areas. Professionally managed by York Simcoe Property Management, this home is the ultimate blend of lifestyle and location. (id:55499)
Exp Realty
1302 - 7950 Bathurst Street
Vaughan (Beverley Glen), Ontario
Welcome home! Brand new luxury unit with rare split bedroom layout! 2 bedrooms and 2 bathrooms in prestigious residential enclave of Thornhill. Oversized ensuite bathroom, upgraded window coverings, stone countertops, high-end appliances, massive terrace that spans the entire length of the unit. Building features amazing amenities. Full size basketball court, gym, yoga studio, outdoor BBQ Terrace, etc. Easy access to transportation (YRT, TTC) as well as easy access to Hwy 7 and Hwy 407. 1 Parking conveniently located beside elevators and 1 Locker included. (id:55499)
Sutton Group-Admiral Realty Inc.
1011 Janette Street
Newmarket (Huron Heights-Leslie Valley), Ontario
Premium 99 x 184 ft lot, Privately Fenced with Mature Trees. It features a 12-car U-shaped Concrete Driveway at the front. This Sun Filled Home Offers Two Bedrooms and a large eat-in kitchen with white Marble Counters. And a Luxurious Spa Washroom with a Custom Mosaic glass Shower and an Oversized Jacuzzi Soaker tub. The Lower level boasts a Spacious, Open-Concept Two-bedroom apartment with a Separate Side Entrance. (id:55499)
Bay Street Group Inc.
203 Camilla Crescent
Essa (Thornton), Ontario
Welcome To The Highly Sought Out Town Of Thornton Where You Will Discover This Beautiful FIVE Bedrooms, 2 Full Bathrooms, Fully Finished, Carpet-Free, 2-Storey Home. Finding A Home With All 5 Bedrooms On The Second Level Does Not Happen Often! The Moment You Enter The Front Door, You Will Be Greeted With A Warm, Inviting Main Floor Offering Updated Engineered Hardwood Flooring, A Massive Separate Dining Room, Large Family Room And 2 Walk-Outs To The Backyard Patio Featuring A Gas Hook-Up For BBQ, Hot Tub, And Expansive Backyard. Upstairs You Will Find New Laminate Flooring, FIVE Bedrooms Including A HUGE Primary Bedroom Featuring His & Her Closets As Well As A Walk-Out To The Generous Sized Balcony (With Electricity!) Overlooking Your Backyard Oasis. Outside, You Will Enjoy Your Private Retreat Featuring A 20x40 Heated Inground Pool, Pool Shed With Sauna & Ample Seating Area For Entertaining. You Will Also Enjoy The Beautifully Fully Finished Lower Level Offering Tons Of Additional Space For Both Entertainment & Family Fun. The Luxury Of The Heated Garage Also Offers You Access To The Backyard For Added Convenience. TONS Of Updates Both Inside & Outside Leaves You Much Peace Of Mind - Furnace/AC (2016). Gas Line To Pool & Pool Heater Added (2017). Shingles Replaced (2021). New Pool Liner, Skimmer, Inground Pool Steps & New Water Lines Around Pool (2020). Pool Pump Replaced (2022). New Flooring Top To Bottom; Main Floor (2021), Second Level (2023), Lower Level (2018). Pot Lights Added Lower Level (2018). New Interior Stairs & Railing (2024). Attic-Upgraded Insulation R-60 (2025). Exterior Of Property Professionally Cleaned & Painted (2022). Thornton Offers A Superior Location Perfect For Any Family, With Quick Access To Highway 400 & Minutes To Barrie! This Stunning Home Is Ready To Welcome You! (id:55499)
Coldwell Banker The Real Estate Centre
2301 Crystal Beach Road
Innisfil (Alcona), Ontario
Stunning waterfront property for sale nestled in the heart of Innisfil. Experience Serene waterfront living in this charming and cozy four-season bungalow with breathtaking views of Lake Simcoe. 33ft waterfront offering sandy bottom for young families and swimmers located steps away from Innisfil beach park. This property features a completely refurbished,two-bedroom, one washroom with open concept living space creating a bright atmosphere. Good size kitchen with ample counter and cupboard space for entertaining. Living room has sliding doors to your family size deck, with gas BBQ hookup, which faces the waterfront. Bonus; newly built in 2021 oversized two-car detached garage, heated and insulated with 60 amp, perfect for a buyer who dreams about plenty of storage and parking for boats, jet skis and waterfront essentials. Close to shopping, school, cafe, restaurants & 14 min. to the 400 for easy commute to Toronto. **Don't miss out on this opportunity for waterfront living**. **EXTRAS** ** please note: camera on premises and is LIVE** (id:55499)
RE/MAX Crosstown Realty Inc.
2315 - 38 Lee Centre Drive
Toronto (Woburn), Ontario
Cozy & bright 1+1bed(den is perfect for 2nd bed) condo in the elegant & modern ellipse condominiums at scarborough town centre. Just like a 2-bedroom! Functional layout, spacious primary bedroom with large closets + bedroom-size den (huge den, has a door and a closet), wood floor living room, kitchen with breakfast bar, 23th floor unobstructed view, absolutely nice and clean condition. Building has great amenities! ** minutes to scarborough town centre, hwy 401 and ttc, close to centennial college & u of t scarborough ** Extras: *ALL UTILITIES are INCLUDED in the rent * fridge, stove, B/I dishwasher, washer, dryer, blinds, one locker. *no pets and non-smokers, please * (id:55499)
RE/MAX Ace Realty Inc.
2977 Seagrass Street
Pickering, Ontario
Brand New Semi-Detached 2-Storey 3 Bedrooms, 3 Bathrooms. Located In A Welcoming, Family-Oriented Neighborhood In Greenwood, Pickering, The Home Offers An Open-Concept Design, Quartz Counter On Kitchen, 9-Foot Ceilings On Main and 2nd Floor. The Ground Floor Boasts A Spacious Great Room Combined With The Dining Room and Hardwood Floor. All Brand New Appliances. Ideally Situated Near Highway 407, Highway 401, The Go Station, Shopping Centers, Schools, Parks, Hiking Trails, and Various Other Amenities. (id:55499)
Homelife New World Realty Inc.
1005 - 181 Bedford Road
Toronto (Annex), Ontario
Welcome to this stunning 1 Bedroom + Den suite at 181 Bedford Rd, located on the 10th floor with unobstructed east-facing views that fill the space with morning light. This thoughtfully designed unit offers a functional layout with a spacious den perfect for a home office or guest area. Enjoy modern finishes, floor-to-ceiling windows, and a sleek kitchen with integrated appliances. The building offers top-tier amenities, including a gym, party room, concierge, and more. Nestled in the heart of The Annex, you are steps to Yorkville, transit, shops, and restaurants. Ideal for professionals or couples looking for upscale urban living in one of Toronto's most sought-after neighborhoods. (id:55499)
Skylette Marketing Realty Inc.
529 - 100 Mill Street
Toronto (Waterfront Communities), Ontario
BRAND NEW, NEVER LIVED IN 2 BED, 2 BATH 808 sf SUITE - RENT NOW AND RECEIVE UP TO 2 MONTHS FREE! Bringing your net effective rate to $3,222 for a one year lease. (Offer subject to change. Terms and conditions apply). Plus a $500 Move-In Bonus! Discover high-end living in the award-winning canary district community. Purpose-built boutique rental residence with award-winning property management featuring hotel-style concierge services in partnership with Toronto life, hassle-free rental living with on-site maintenance available seven days a week, community enhancing resident events and security of tenure for additional peace of mind. On-site property management and bookable guest suite, Smart Home Features with Google Nest Transit & connectivity: TTC streetcar at your doorstep: under 20 minutes to king subway station. Walking distance to Distillery District, St. Lawrence Market, Corktown Common Park, And Cherry Beach, with nearby schools (George Brown College), medical centres, grocery stores, and daycares. In-suite washers and dryers. Experience rental living reimagined. Signature amenities: rooftop pool, lounge spaces, a parlour, private cooking & dining space, and terraces. Resident mobile app for easy access to services, payment, maintenance requests and more! Wi-fi-enabled shared co-working spaces, state-of-the-art fitness centre with in-person and virtual classes plus complimentary fitness training, and more! *Offers subject to change without notice & Images are for illustrative purposes only. Parking is available at a cost. (id:55499)
Baker Real Estate Incorporated
511 - 50 Charles Street E
Toronto (Church-Yonge Corridor), Ontario
Prime Location: Gorgeous Casa III, Functional 1+Den Layout With East View. Den Is A Separate Room. Open Concept Kitchen. Laminate Flooring Throughout. State Of The Art, Hotel-Inspired Amenities, 9' Smooth Ceilings, Soaring 20 Ft Lobby Furnished By Hermes. Steps To Bloor St. Shopping, Toronto's Top Restaurants & Cafes And Walking Distance To U Of T And Yonge & Bloor Subway Line. Enjoy the Yorkville Life Style, Must See! Amenities include Business Centre/Meeting Room (WiFi), Party Room. Outdoor Rooftop Terrace W BBQ Area, Jacuzzi & Sauna, YogaStudio, Gym, Guest Suites, Outdoor Infinity Pool, Billiards, Game Room & Media Rooms, Fully-Equipped Gym. Enter Phone System, Security System & 24 Hr Concierge and Security Guard, Super Fast And Quiet Elevator. (id:55499)
RE/MAX Excel Realty Ltd.
125 Huronia Road Road Unit# 23
Barrie, Ontario
Luxury, exclusivity, and easy living collide in this unique town loft tucked away in the hidden gem of Huronia Landing. Located in Barrie's desirable and convenient South-East end, this quiet enclave is just a short walk to Kempenfelt Bay, parks, trails, shopping, and everyday amenities. Offering 1,378 square feet of updated and thoughtfully designed living space, this freehold home is the perfect blend of comfort and sophistication. The low-maintenance backyard feels like an extension of the home, beautifully landscaped with lush hydrangeas and designed for dining, lounging, and relaxing in total privacy. Inside, White Oak engineered floors flow across the main level (2021), creating warmth and continuity. The cozy living room features a custom built-in cabinet for display and storage, and a stylish gas fireplace that anchors the space. The kitchen is light and spacious with ample cabinetry, a peninsula with seating for two or three, and a natural flow into the open concept dining area. Soaring two-storey ceilings elevate the feel of the home and fill it with natural light throughout the year. Upstairs, you'll find two generous bedrooms, a loft overlooking the main living space, upper-level laundry, and a renovated bathroom complete with a sleek glass shower. This is a rare opportunity to live in one of Barrie's most exclusive, peaceful, and well-maintained communities. Freehold ownership with a monthly Common Elements Fee of $175.71 includes snow removal, garbage pickup, and upkeep of common areas. Professionally managed by York Simcoe Property Management, this home is the ultimate blend of lifestyle and location. (id:55499)
Exp Realty Brokerage
100 Chaffey Township Road
Huntsville, Ontario
Located in the Chaffey area of Huntsville, this 21.74 acre tract of land is ready for the right buyer. Draft Plan Approval has been secured from The District of Muskoka Lakes, allowing 45 lots, including several reversed pies and wider lots to accommodate larger homes. There is also land on Muskoka 3 Township Road and Chaffey Road that may accommodate development. The land is close to existing developments, and many of the studies have been completed. Interested buyers will be provided the Site Plan as well as the work that has been completed to date. Muskoka Lakes and Huntsville are developer friendly, with progressive Planning and Engineering Departments. (id:55499)
RE/MAX Erie Shores Realty Inc. Brokerage
100 Chaffey Township Road
Huntsville, Ontario
Located in the Chaffey area of Huntsville, this 21.74 acre tract of land is ready for the right buyer. Draft Plan Approval has been secured from The District of Muskoka Lakes, allowing 45 lots, including several reversed pies and wider lots to accommodate larger homes. There is also additional land on Muskoka 3 Township Road and Chaffey Road that may allow for additional development outside of the Approved Site Plan. This land is close to existing developments, and many of the studies have been completed. Interested buyers will be provided the Site Plan as well as the work that has been completed to date. Muskoka Lakes and Huntsville are developer friendly, with progressive Planning and Engineering Departments. NOTE: The house is were is as is and will be demolished by the eventual developer, prior to installing deep services. (id:55499)
RE/MAX Erie Shores Realty Inc. Brokerage
492 Second Road E
Hamilton, Ontario
Pride of original ownership is evident throughout this 6 bedroom, 3 bathroom Custom Built Estate home on sought after Second Road East situated perfectly well back from the road on picturesque 28.37 acre Estate property with perfect mix of workable land & forest/bush area. Stately curb appeal with paved driveway, front gated entry, multiple outbuildings including workshop / garage with concrete floor, Quonset hut, multiple barns, attached garage, & detached garage. The interior layout includes over 4500 square feet of living space highlighted by eat in kitchen, dining area, family room with fireplace, living room, MF office, 3 pc bathroom. The upper level features 5 bedrooms including large primary suite with ensuite bathroom, & primary 5 pc bathroom. The finished lower level includes walk out separate entrance allowing for Ideal in law suite / multi generational set up, rec room, kitchenette, bedroom. Rarely do properties with this location, size, & acreage come available for sale. (id:55499)
RE/MAX Escarpment Realty Inc.
145 Velvet Way
Thorold (557 - Thorold Downtown), Ontario
Never Lived In, Detached House, In prime area of Thorold. This 4 Bed 3 Bath Property Features, brand new Stainless Steel appliances. Laundry on 2nd floor. Few minutes to Brock University. Stained Hardwood Floor on Main floor, stained stair case, Open Concept. Modern kitchen with brand new Stainless Steel appliances. Laundry on 2nd floor. Few minutes to Brock University Close To School, Parks, Outdoor Rec Facilities, Golf Clubs and Niagara wine country. (id:55499)
RE/MAX Real Estate Centre Inc.
1042 Enola Avenue
Mississauga (Lakeview), Ontario
A Truly Immaculate Custom Built Detached Home In Sought After Lakeview! The Modern Interior Offers4+1 Bedrooms, 4 Bathrooms, A Stunning Open Concept Layout With 12ft Ceilings and Sophisticated Hardwood Floors Accompanied By A Bespoke Chef's Gourmet Kitchen, Expansive Windows, Built-in Speakers and Pot Lights! The Primary Suite W/ Elegant Finishes Including Built-in Speakers, Pot Lights & A Beverage Fridge, Offers A Beautiful 5pc Ensuite & A Spacious Closet! The Finished Basement with Walkup Is An Entertainer's Dream with Easy Indoor/Outdoor Entertainment! The Backyard Completes This Home w/ A Generous Size Deck and Ample Green Space! Don't Delay on This Amazing Opportunity To Call This Home! Incredible Value for A Detached Property in South Mississauga! **EXTRAS** Close Proximity To Mentor College, Mineola Public School, Port Credit Secondary School, The QEW, Sherway Gardens, And Great Amenities Including: Restaurants, Parks/Trails, Lake Ontario. (id:55499)
RE/MAX Community Realty Inc.
371 Roncesvalles Avenue E
Toronto (Roncesvalles), Ontario
Asian Restaurant for sale in the heart of Roncesvalles! Excellent Opportunity To Own A Charming Turn-Key Restaurant, Located in one of Toronto's busiest west-end shopping districts, Roncesvalles Village, ensuring high foot traffic and visibility. Suitable for dine-in, takeout, and delivery services, catering to a diverse clientele, especially during busy weekends. Close to High Park, St. Joseph's Hospital, and the annual Roncesvalles Festival, attracting both locals and tourists. Licensed under the Liquor License Act (LLBO) for 47 patrons, providing ample space for guests. The restaurant's layout allows for easy transformation to accommodate various culinary concepts. Strong sales and long list of chattels and equipment available. Landlord Will Sign A Lease-Transfer With The Buyer. This well-established eatery is ready for immediate operation, offering a seamless transition for the new owner! (id:55499)
Area Realty Inc.
707 - 1131 Cooke Boulevard
Burlington (Lasalle), Ontario
Discover this exceptional 1,345 sq. ft. townhouse condo featuring 3 bedrooms plus a versatile den and 2.5 bathrooms, perfect for families or professionals seeking stylish, convenient living. This meticulously maintained property showcases an upgraded kitchen with premium cabinetry and stainless steel appliances, a primary bedroom with walk-out terrace access and modern en-suite bathroom, two additional comfortable bedrooms, and a showstopping rooftop terrace that delivers outdoor luxury rarely found in condo living ideal for entertaining or relaxation while enjoying panoramic views. Located just steps from Aldershot GO Station with easy access to shopping, dining, schools and recreational facilities. (id:55499)
Royal Canadian Realty
5609 - 1 Bloor Street E
Toronto (Church-Yonge Corridor), Ontario
Landmark Toronto's Iconic "One Bloor" By Great Gulf Homes & Hariri Pontarini Arch. Luxury Throughout. An Obstructed Panoramic North View With A Large Balcony. A Modern Kitchen With Granite Counters. 9Ft Ceilings, Two Bedrooms. Most Desirable Location, Unique Design. Direct Access To 2 Subway Lines. Indoor/Outdoor Pools, Rooftop Deck, Party Room And So Much More! Unit comes with a parking! (id:55499)
Central Home Realty Inc.
203 Camilla Crescent
Thornton, Ontario
Welcome To The Highly Sought Out Town Of Thornton Where You Will Discover This Beautiful FIVE Bedrooms, 2 Full Bathrooms, Fully Finished, Carpet-Free, 2-Storey Home. Finding A Home With All 5 Bedrooms On The Second Level Does Not Happen Often! The Moment You Enter The Front Door, You Will Be Greeted With A Warm, Inviting Main Floor Offering Updated Engineered Hardwood Flooring, A Massive Separate Dining Room, Large Family Room And 2 Walk-Outs To The Backyard Patio Featuring A Gas Hook-Up For BBQ, Hot Tub, And Expansive Backyard. Upstairs You Will Find New Laminate Flooring, FIVE Bedrooms Including A HUGE Primary Bedroom Featuring His & Her Closets As Well As A Walk-Out To The Generous Sized Balcony (With Electricity!) Overlooking Your Backyard Oasis. Outside, You Will Enjoy Your Private Retreat Featuring A 20x40 Heated Inground Pool, Pool Shed With Sauna & Ample Seating Area For Entertaining. You Will Also Enjoy The Beautifully Fully Finished Lower Level Offering Tons Of Additional Space For Both Entertainment & Family Fun. The Luxury Of The Heated Garage Also Offers You Access To The Backyard For Added Convenience. TONS Of Updates Both Inside & Outside Leaves You Much Peace Of Mind - Furnace/AC (2016). Gas Line To Pool & Pool Heater Added (2017). Shingles Replaced (2021). New Pool Liner, Skimmer, Inground Pool Steps & New Water Lines Around Pool (2020). Pool Pump Replaced (2022). New Flooring Top To Bottom; Main Floor (2021), Second Level (2023), Lower Level (2018). Pot Lights Added Lower Level (2018). New Interior Stairs & Railing (2024). Attic-Upgraded Insulation R-60 (2025). Exterior Of Property Professionally Cleaned & Painted (2022). Thornton Offers A Superior Location Perfect For Any Family, With Quick Access To Highway 400 & Minutes To Barrie! This Stunning Home Is Ready To Welcome You! (id:55499)
Coldwell Banker The Real Estate Centre Brokerage
705 - 89 Mcgill Street
Toronto (Church-Yonge Corridor), Ontario
Immaculate Two Bedroom and Two Full Bath Unit located at Church & McGill. Large Open Balcony with East View. Modern Open Concepted Kitchen. Laminate Flooring Throughout. Walking Distance to Transit, City Hall, Eaton Centre, TMU, Supermarket and More. Great Building Amenities: 24 Hr. Concierge. Rooftop Patio, Pool, Gym, Visitor Parking, ... Non-Smoker. No Pets. "One Parking Included." (id:55499)
Elite Capital Realty Inc.
1805 - 89 Mcgill Street
Toronto (Church-Yonge Corridor), Ontario
Immaculate Two Bedroom and Two Full Bath Unit located at Church & McGill. Large Open Balcony with East View. Modern Open Concepted Kitchen. Laminate Flooring Throughout. Walking Distance to Transit, City Hall, Eaton Centre, TMU, Supermarket and More. Great Building Amenities: 24 Hr. Concierge. Rooftop Patio, Pool, Gym, Visitor Parking, ... Non-Smoker. No Pets. "One Parking Included." (id:55499)
Elite Capital Realty Inc.
100 Mount Crescent
Angus, Ontario
Absolutely stunning home in a sought-after neighborhood at 100 Mount Cres, Angus. This property offers over 2800 sqft of finished space and backs onto an environmentally protected greenspace. The main floor boasts rich hardwood flooring, a formal dining room with French doors, a spacious eat-in kitchen, which opens into the living room with cozy gas fireplace. The upper level has 4 spacious bedrooms, including a primary with a large walk-in closet and a full ensuite with a separate shower and soaker tub. The finished lower level offers an entertainment area, a separate space for a gym or 5th bedroom, a rough-in for a 3-piece bathroom, and plenty of storage. The private backyard features no rear neighbors, an above-ground pool, and a deck perfect for relaxing or entertaining. Move-in ready! (id:55499)
Keller Williams Experience Realty Brokerage
7 Bay Court
Penetanguishene, Ontario
MOVE-IN-READY RAISED BUNGALOW FEATURING MODERN FINISHES & SUNSET VIEWS OVER GEORGIAN BAY! This striking raised bungalow offers an incredible combination of modern updates and timeless charm. The dark wood siding exterior, glass panel front door, interlocked entryway, and black wall sconces create outstanding curb appeal. Lush greenery, gorgeous landscaping, and a sprinkler system enhance the outdoor space, creating a beautifully maintained setting. The oversized double-car garage with inside entry, workbench, and a spacious driveway with parking for four vehicles provide plenty of convenience. The updated kitchen features a stylish tiled backsplash, newer hardware, an over-the-range microwave, a sleek faucet, modern lighting, and an updated dishwasher. The bathrooms have been refreshed with newer flooring, vanity, toilet, and faucets. A bright three-season sunroom overlooks the lush backyard, making it the perfect spot for al fresco dining and summer gatherings. Enjoy a spacious finished basement designed for entertaining, featuring a cozy gas fireplace, a generous recreation area, and an oversized bedroom with three closets for ample storage. Enjoy stunning sunsets over Georgian Bay from the sun-filled kitchen, or soak up the afternoon sun on the expansive back deck. Additional features include a water softener, some updated windows, and a 200-amp panel with a whole-home surge protector. Situated on a quiet cul-de-sac with friendly neighbours, this home sits on a large, pool-sized in-town lot stretching 115 feet across the backyard. Just steps from the pristine shores of Georgian Bay, local marinas, the Penetanguishene Town Dock, and the beautiful Bob Sullivan Memorial Waterfront Park with its gardens and charming gazebo, this home offers an unbeatable location across from esteemed waterfront residences in Penetanguishene Harbour. Check out this incredible #HomeToStay for yourself! (id:55499)
RE/MAX Hallmark Peggy Hill Group Realty Brokerage
153 Woodhaven Road
Kitchener, Ontario
**Near Fairview Mall** Very Clean And Well Maintained 3 Bedroom Detached Lower Portion Of The House With 2 Car Parking, And Separate Laundry. All Vinyl Floor (No Carpet), In The Entire House. Big Kitchen With A Large Window Look Out To The Front Of The House. Good Size Living Room With Good Size Windows. Living Room With Updated Washrooms. Walking Distance To Fairview Mall And Go Station. Relax And Enjoy Sitting On The Large Deck In The Backyard. Available From May 1st, 2025. Utilities Shared By Half With The Upper Portion Tenants. (id:55499)
Ipro Realty Ltd
26 Windsor Circle
Niagara-On-The-Lake (101 - Town), Ontario
Welcome to this stunning end unit town home situated in the great community of Niagara on the Lake. This beautiful carpet free property features 3 spacious bedrooms, 3.5 modern washrooms, and a open concept kitchen combined with great living room and finished basement, all beautifully finished from top to bottom. Experience the warmth and elegance of hardwood throughout the home. Enjoy cooking in the beautifully upgraded kitchen equipped with modern appliances and ample storage space. Large Living & Dining Areas: Relax in the lavish living room and dining room those ideal flows to a very spacious deck perfect for entertaining. Convenient and Spacious laundry closet located on the main floor for your convenience. This town home offers the perfect blend of style, comfort, and location, all within easy reach of, restaurants, amusing shops and recreational options in Niagara on the Lake. (id:55499)
Homelife/miracle Realty Ltd

