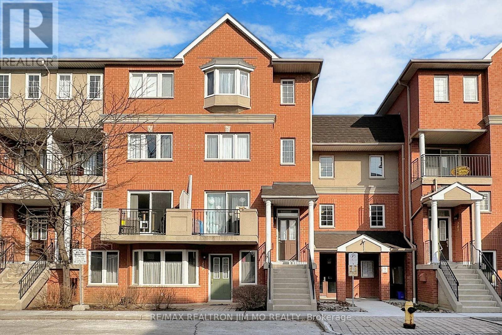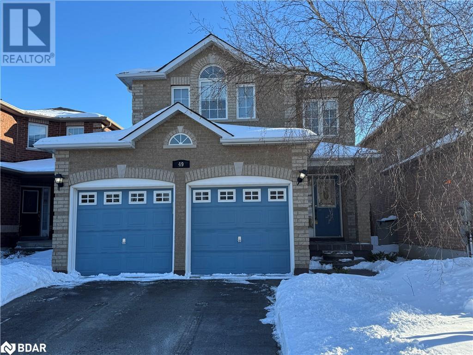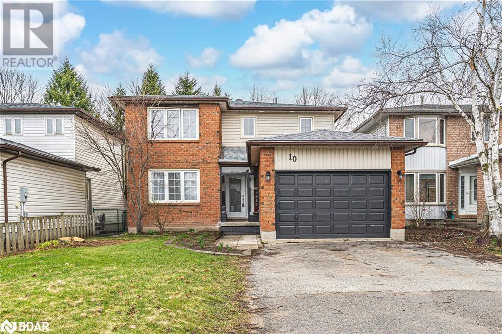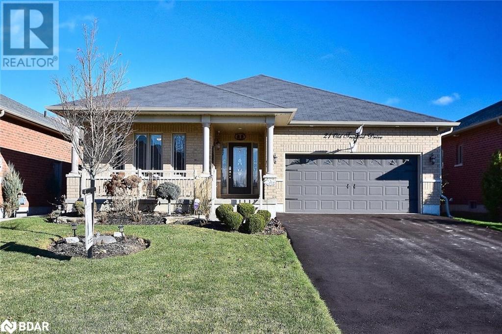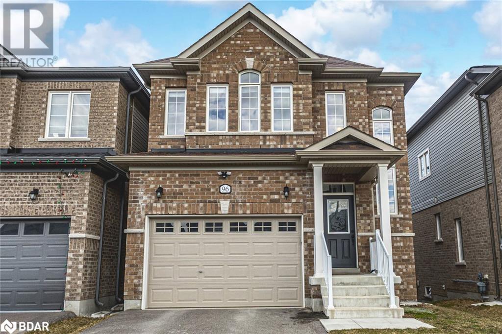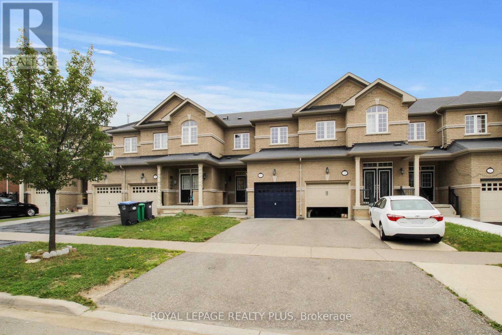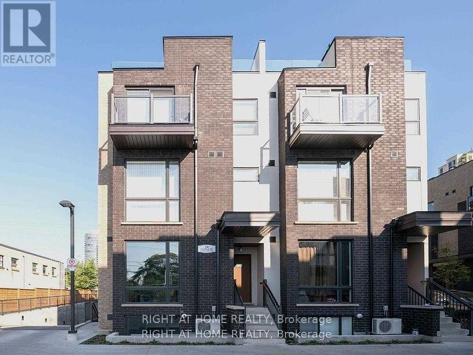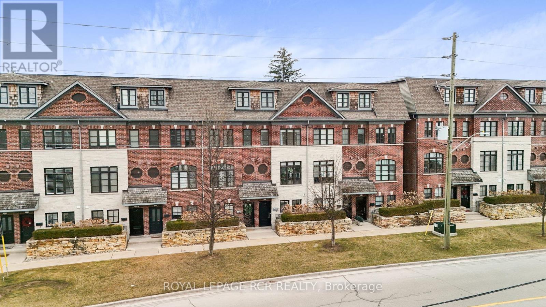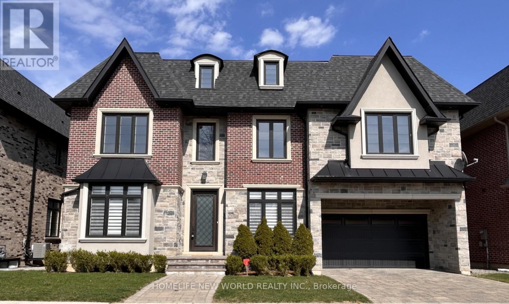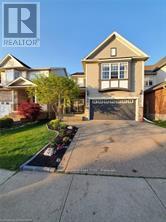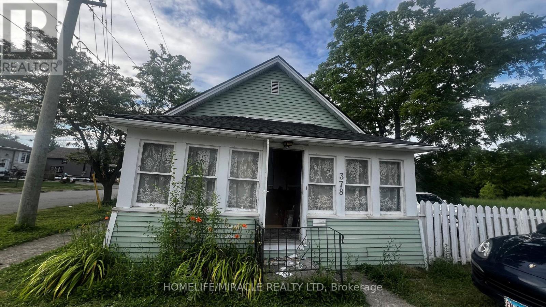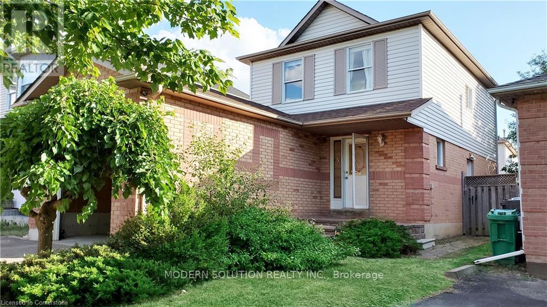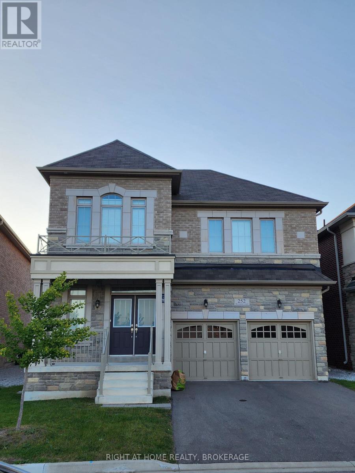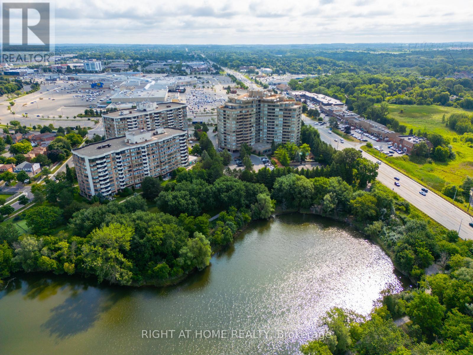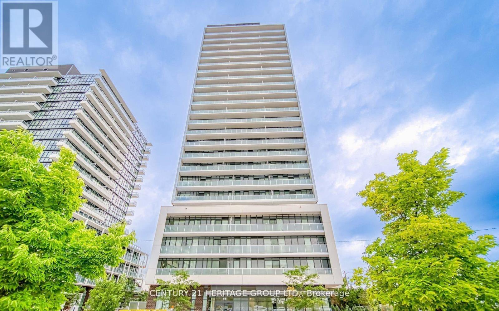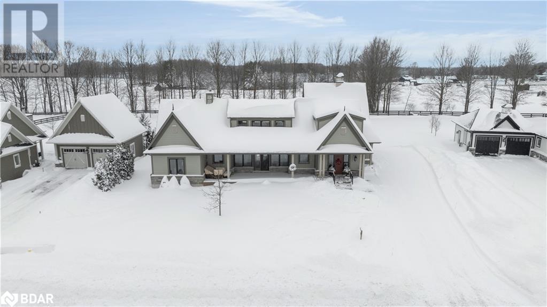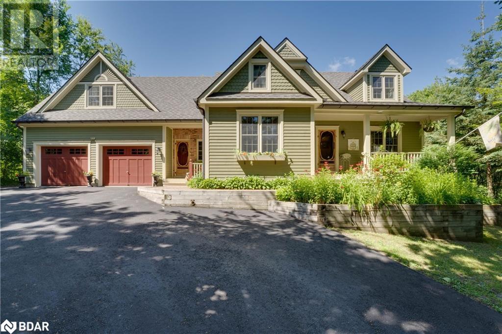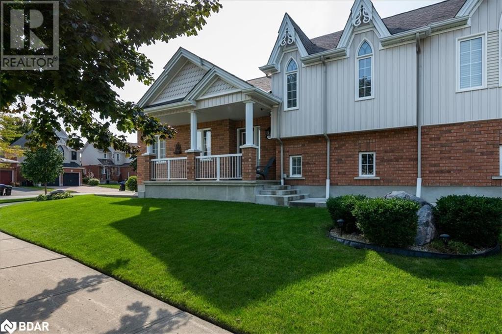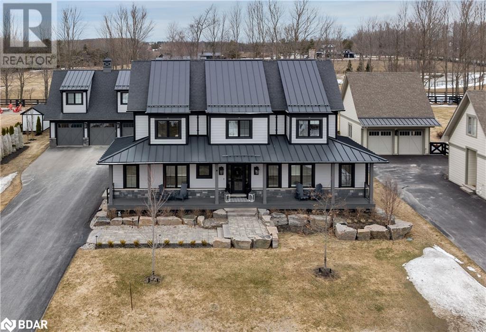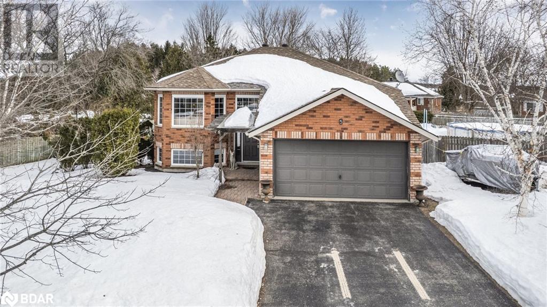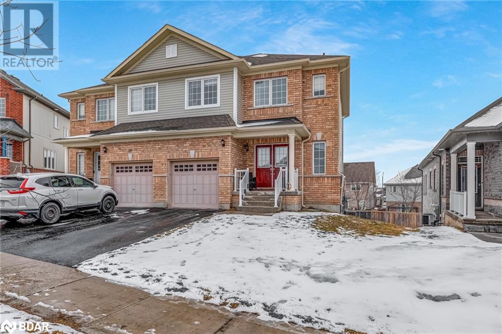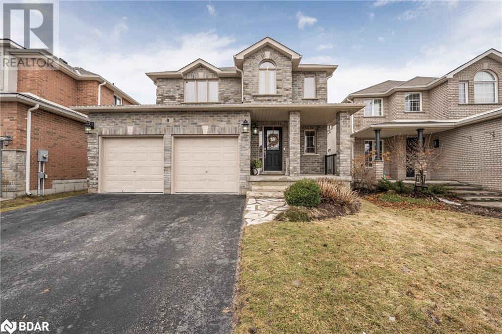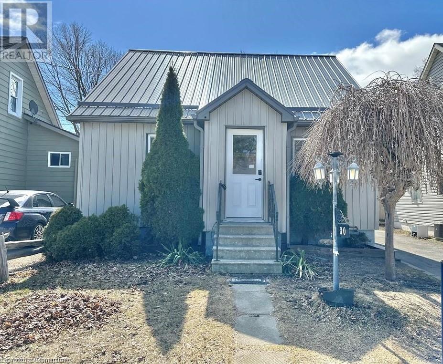110 - 1881 Mcnicoll Avenue
Toronto (Steeles), Ontario
Tridel-Built Condo Townhouse at Kennedy/McNicoll Move-In Ready!Beautifully upgraded Tridel-built condo townhouse in a prime location! Freshly painted throughout, featuring a brand-new solid wood staircase and an updated kitchen with granite countertops. The living and dining area boasts elegant porcelain tile, while a skylight over the staircase fills the space with natural light. The spacious master bedroom comes with an ensuite, providing ultimate comfort.Enjoy 24-hour gatehouse security and a range of premium amenities, including an indoor pool, gym, party room, and visitor parking. Additional upgrades include a brand-new refrigerator and a new air conditioner (replaced in 2022).This home offers a clear south view and is conveniently located close to TTC, shopping, and restaurants. A true must-see, move-in condition! (id:55499)
RE/MAX Realtron Jim Mo Realty
49 Catherine Drive
Barrie, Ontario
Almost 1700 sq ft 2 storey with extensive upgrades. Amazing eat-kitchen with huge island, dining area and walkout to fenced yard with shed. Large livinging room. (Could also be used as a living/dining area) 3 good sized bedrooms including primary with walk-in closet with organized. 4 pce ensuite. Updated 3 piece bath on upper level as well as laundry for your convenience. Great south end location, close to shopping transit and easy access to main highways. Double attached garage with inside entry. Basement is unfinished awaiting your personal touches. (id:55499)
RE/MAX Hallmark Chay Realty Brokerage
10 Rosenfeld Drive
Barrie, Ontario
TASTEFULLY UPGRADED FAMILY HOME WITH A SEPARATE ENTRANCE & IN-LAW POTENTIAL BACKING ONTO GREENSPACE! Welcome to 10 Rosenfeld Drive, a modernized 2-storey home located in the East End of Barrie. Just minutes from daily essentials, restaurants, highway access, RVH, and Georgian College, this home offers incredible convenience. The recently renovated kitchen is a true showstopper, featuring quartz countertops, a matching backsplash, updated appliances, a large island with seating, and an apron sink. You’ll find upgraded flooring, trim, fresh paint, hardware and lighting throughout the main and second levels. The spacious living room provides plenty of room to relax and entertain, while the separate dining room provides a great space to enjoy a meal. The primary suite features a 4-piece ensuite and dual closets. A finished basement adds even more value with a kitchen, living room, bedroom, den, separate laundry, and full bathroom - perfect for multi-generational living. The stone walkway to the side leads to a separate entrance to the basement. Enjoy the backyard boasting a deck with a pergola, a garden shed, included patio furniture, and a fire table. Views of towering trees and greenery from the backyard provide plenty of privacy. This #HomeToStay truly has it all! (id:55499)
RE/MAX Hallmark Peggy Hill Group Realty Brokerage
21 Old Trafford Drive
Hastings, Ontario
The Village of HASTINGS ON, a thriving community with so much to offer anyone wanting to escape the hustle and bustle of big city living. It is located along the Trent River at Lock 18 on the Trent Severn Waterway with a marina/boat launch for those who want to experience watersports boating, fishing, swimming, kayaking or wakeboarding & trails for hiking or biking. A meticulously maintained brick bungalow positioned on a premium lot is perfect for those who are considering retiring, starting a family or with a walk-out basement, setting up for multi-generational living. This lovely home features an open concept living area, custom kitchen, Quartz counters throughout, hardwood floors, 2 gas FPs, 2 BDs, a large 4-pc ensuite, large deck off main level, an unspoiled basement with a walkout to the patio, is where you can design your own space & is conducive to an in-law suite. For leisure & sports enthusiasts, the Hastings Field House provides activities thru-out the year incl pickleball, tennis, golf, walking track, exercise equipment, etc. The village has great shops, restaurants, an updated events center with entertainment from open mic, to comedians, to concerts, plus many more amenities & festivals for all to enjoy. The small-town setting with an uptown feel is conveniently located 30 mins to Peterborough, Cobourg at 401/Via Rail, 12 mins to Campbellford with a hospital, Warkworth, Norwood & only 45 mins to #407 from #115. (id:55499)
Royal Heritage Realty Ltd.
96 Wood Crescent
Angus, Ontario
UPGRADED HOME WITH A WALKOUT BASEMENT ON A DEEP LOT BACKING ONTO GREENSPACE! Get ready to fall in love with this all-brick 2-storey home, offering style, space, and unbeatable access to nature and amenities! Tucked into a vibrant, family-friendly neighbourhood just minutes from major highways, schools, shopping, and Base Borden, this 2021-built beauty sits on an impressive 174-foot deep lot backing onto peaceful greenspace with scenic walking trails. The wow factor begins at the front door with a dramatic entryway featuring soaring 18-ft ceilings and oversized windows that pour natural light into every corner. The main level is bright, carpet-free, and effortlessly functional, with high-resistant laminate flooring and a seamless open-concept layout. The heart of the home is the gorgeous kitchen, showcasing a large island with breakfast bar seating, stainless steel appliances, white cabinetry, and quartz countertops that carry through to the upgraded bathrooms. Just off the kitchen, the dining area features a walkout to the balcony - perfect for enjoying the view. Upstairs, you'll find three spacious bedrooms, including a dreamy primary retreat with a walk-in closet and a spa-like ensuite offering a soaker tub, dual vanity, and large glass-enclosed shower. The unfinished walkout basement with a bathroom rough-in opens the door to future in-law potential or a custom space tailored to your needs. With thoughtful builder upgrades and a Tarion warranty in place until 2028, this #HomeToStay offers quality, comfort, and the potential to grow with your family's needs! (id:55499)
RE/MAX Hallmark Peggy Hill Group Realty Brokerage
RE/MAX Hallmark Peggy Hill Group Realty
56 Draper Crescent
Barrie, Ontario
BEAUTIFUL FAMILY HOME IN PAINSWICK WITH TASTEFUL UPDATES & AN ENTERTAINMENT-READY BACKYARD! Welcome to this wonderful 2-storey home situated on a quiet side crescent in the heart of Painswick, where convenience meets family-friendly living! This property's classic brick exterior with black accents and a double garage exudes timeless charm, while the pie-shaped lot offers a spacious backyard designed for relaxation and entertainment. The back deck with a privacy wall, patio, and firepit area are perfect for entertaining, while the sizeable fully-fenced yard offers plenty of space for the kids to play or the pets to run. The backyard is complemented with two handy garden sheds - perfect for storing tools and toys. Inside, the main floor offers a functional layout with an open-concept kitchen overlooking a bright and inviting breakfast and dining areas, featuring large windows, sleek white cabinetry, stainless steel appliances, and plenty of room for entertaining or everyday meals. The combined family and living room is a great spot to relax and put your feet up. A separate side door entry conveniently leads to a combined laundry/mudroom with direct garage access, where you'll find bonus storage space for the boots and jackets, making daily routines a breeze. Upstairs, the spacious primary bedroom is your personal retreat, boasting a 5-piece ensuite and a walk-in closet. The partially finished lower level offers a large rec room with an oversized basement window and a spacious storage room with a bathroom rough-in, providing an opportunity to increase the finished space if you'd like. Located near parks, schools, transit, library, shopping, and dining and just minutes from Downtown Barrie and Centennial Beach, this home offers everything you need in a thriving community. Don't miss the opportunity to make this property your next #HomeToStay! (id:55499)
RE/MAX Hallmark Peggy Hill Group Realty Brokerage
34 Ridgemore Crescent
Brampton (Fletcher's Meadow), Ontario
Beautiful & Bright Detached 4 Bed, 2.5 Bath Over 2,000Sqft.Private 3 Car Parking. Spacious Foyer Flows Into The Great Room With Engineered Hrdwd Floors T-Out Main & 2nd Flr. Kitchen W/Granite Counters, S/S Appliances, Dbl Sink & Faucet, W/Dr That W/O To Backyard & Entertainers Patio. 3 Queen Size Bdrms & King Size Master With W/I Closet, Sep Laundry, Main & Upper Floor Only. -Close To Schools, Parks, Public Transit, Cassie Campbell Community Centre, FreshCo, Shoppers Drug Mart, Gas Station, Bank, Restaurants, Starbucks, Tim Hortons And Much More, 9 min to Mount Pleasant Go Station (id:55499)
Homelife/miracle Realty Ltd
Lower - 1340 Bridge Road
Oakville (1001 - Br Bronte), Ontario
Lower level rental of beautiful bungalow in the highly desirable Bronte East neighborhood. Plenty of parking including a single car garage with garage door opener. Very nice size bedrooms, 3 piece bathroom, in suite laundry seperate from upper tenants, broadloom free, etc. Excellent local schools, public transit located steps from the house and excellent landlords living close by. Seeking responsible, mutually respectful tenants who will treat the home like their own. Very quiet and safew neighbouhood. 35% of the utilites to be paid by the lower level tenants, Full rental applications, references, employment letter, bank statments (3 months) required. (id:55499)
Ipro Realty Ltd
37 Teal Crest Circle
Brampton (Credit Valley), Ontario
Immaculate Freehold Townhouse in a very desirable area with 3 bedrooms, 4 washrooms. Freshly Painted. New Hardwood Flooring For Main and Second Floor. New Hardwood Stairs with Iron pickets. Finished Basement With 4 Pcs Bath and New Vinyl Flooring. Kitchen with Granite Counter Tops, Back-Splash & Stainless Steel Appliances.... Close To Schools, Shopping Centers. Close To Hwy 407 & 410.... Don't miss it. (id:55499)
Royal LePage Realty Plus
125 - 34 Fieldway Road
Toronto (Islington-City Centre West), Ontario
Indulge in modern living with this nearly pristine 2-story townhouse its own private entrance. You'll find a spacious haven featuring a generously sized bedroom and a large den that adapts to your lifestyle. Every inch of this space exudes contemporary elegance, from the sleek bathroom to the fully-equipped kitchen with in-unit laundry. With a thoughtfully designed layout spanning roughly 700 square feet, you'll relish the convenience of a mere 5-minute stroll to the Islington/Kipling subway station, connecting you effortlessly to the heart of vibrant Toronto. But the perks don't end there! Explore the bustling Bloor Street, where you'll find an array of shops and restaurants at your beck and call. Don't miss the chance to make this captivating space your own. (id:55499)
Right At Home Realty
615 Walkers Line
Burlington (Shoreacres), Ontario
This well maintained and thoughtfully renovated 4-bedroom, 2-bathroom home with a spacious backyard and 5 car parking driveway is truly one of a kind! Brimming with natural light, charm, and modern touches, this sun-filled beauty offers a seamless blend of comfort and style. This home blends space, comfort, and functionality. Inside, you'll find 3 bedrooms on the main floor A private in-law suite with a separate entrance equipped with Laundry, Kitchen, bedroom and its own washroom. Located close to Hwy and GO Transit within walking distance to top-rated schools like John T. Tuck and Nelson High School, and just steps from shops, a bakery, grocery store, convenience store, and the lake! Includes all appliances and hot water heater. Don't miss this incredible opportunity! (id:55499)
King Realty Inc.
19 Trentonian Street
Brampton (Sandringham-Wellington North), Ontario
Welcome to this incredible 4-bedroom freehold townhouse, offering approximately 2000 square feet of modern living space! The main floor features stunning 9-foot ceilings, creating an open and airy atmosphere in the living room, separate family room, and throughout. With 3 bathrooms and a conveniently located laundry room on the second floor, doing laundry is a breeze, no more lugging clothes up and down the stairs! Perfectly situated near top-rated schools, including elementary, middle, and high schools, all within walking distance. Plus, enjoy quick access to Highway 410, nearby amenities, and a bus stop just steps away. Don't miss this family-friendly gem schedule your visit today! (id:55499)
RE/MAX Realty Services Inc.
326 - 1050 Main Street E
Milton (1029 - De Dempsey), Ontario
Welcome To Art On Main - Luxurious Executive Condo Living In Milton. This Bright & Spacious 2-Bed 2-Bath Unit Is Loaded With Upgrades. Enjoy Stunning Escarpment Views From Bedrooms, Living Room & Balcony. Soaring 9Ft Ceilings, Modern Kitchen With Upgraded Cabinetry, Granite Counter-Top, Back Splash, Under Cabinet Lighting & Stainless Steel Appliances. Walk To Go-Station, Shopping, Arts Centre, Rec. Centre, Library, Restaurants, Super Store, Parks & Min. To Hwy-401. Amenities Include; 24Hr Concierge, Fitness Centre, Party Room, Pet Spa, Outdoor Pool, Rooftop Terrace With Bbq & Fireplace, Hot-Tub, Sauna, Yoga Room, Guest Suites, Visitor Parking & More. Note: Pictures & virtual tour from previous listing. *** Locker (On The Same Level As The Unit) AND Hi-Speed Internet Included In Condo Fee*** Act Now, Won't Last Long!!! (id:55499)
Ipro Realty Ltd.
625 - 1105 Leger Way
Milton (1032 - Fo Ford), Ontario
Top Floor Penthouse, 10Ft Ceilings - Stunning Views & Plenty Of Sunlight. No Neighbours Above. Loaded with Upgrades. Laminate Floors Through-Out. Modern & Sleek Kitchen With Upgraded Extended Cabinetry For Extra Storage, Quartz Counter & Quartz Backsplash (Easy to Clean), Breakfast Bar & High End Stainless Steel Appliances. Loads of Upgrades. Spacious Bedroom With Double Mirrored Closet. Spacious Den Ideal For Office Space. Ensuite Laundry. Steps To Grocery, Restaurants, Schools, Parks & Transit. ***Hight Speed Internet Included*** Note: Pictures were taken from the previous listing. Wont Last Long - Act Now!!! (id:55499)
Ipro Realty Ltd.
8343 Kipling Avenue
Vaughan (West Woodbridge), Ontario
Experience upscale living in this beautiful 3-bedroom, 3-bathroom plus den condo townhome, perfectly situated just minutes from vibrant Downtown Woodbridge. This home offers a seamless blend of style, space, and modern updates, creating an inviting and comfortable atmosphere. Open-concept living space with 9' ceilings, large windows & plenty of natural light. The kitchen features granite counters and backsplash, a center island, stainless steel appliances, a pantry, and a walk-out to a large, 170 square foot private terrace, ideal for Summer barbecues. The spacious dining area features crown molding, hardwood floors, custom built-in cabinets & bench. Large living space with hardwood includes gas fireplace & custom shelves. Retreat to the massive primary bedroom, a true sanctuary with a walk-out to a private balcony, a large walk-in closet, and a luxurious 5-piece ensuite bathroom complete with a soaker tub, glass shower, and double sink. Large secondary bedrooms with full bath and full-size laundry room. Ground level features versatile office space (which could function as a 4th bedroom) with 2pc bath, heated floor & walk-out to spacious 2 car garage. Updates Include: Front Door '20, Garage Door & Frame Refurbish '24, Washer/Dryer '19, Fridge '20, Dishwasher, Microwave, Stove in '22, Terrace Decking '20, Sun Awning on Terrace '22, New Flooring in all Bedrooms '23. Book your showing today! (id:55499)
Royal LePage Rcr Realty
106 Lichfield Road
Markham (Unionville), Ontario
Stunning 2,300+ Sqft Freehold Townhouse in Prestigious Unionville!Rare 4-bedroom, 3.5-bath home with a fantastic layout for large families! Features a stone front faade, double-door entry, and a grand ceramic foyer with a walk-in closet. Enjoy 9-ft ceilings, hardwood floors, and upgraded light fixtures throughout. The oversized family room opens to a private deck and interlocked backyardperfect for entertaining!The gourmet kitchen boasts stainless steel appliances, an extended breakfast bar, and ample cabinetry. The second floor offers 2 ensuite bedrooms and 2 additional spacious rooms. The basement features above-grade windows, adding natural light and potential for customization.Located in a top-ranking school district (Unionville HS), minutes to groceries, restaurants, VIVA/GO Train, Cineplex, future York University, and quick access to Hwy 7/407/404.A perfect blend of luxury, space, and conveniencedont miss out! (id:55499)
Prompton Real Estate Services Corp.
25 Payson Avenue
Vaughan (Crestwood-Springfarm-Yorkhill), Ontario
Stunning Custom Built 5 Ensuites Bedrms Home With Unparalleled Finishes & Workmanship! Bright & Spacious 4469 Sqft Above Grade Plus Finished Basement Total Over 6,000 Sqft Of Luxurious Living Space. Features 5 + 1 Bedrooms, 7 Washrooms, Custom Chesf's Kitchen, 10' Ceiling On Main Floor, Office, Hardwood, Pot Lights Through-Out, Large Primary Bedroom W/5Pc Spa-Like Ensuite With Separate Tub, Shower & Heated Marble Floor. Other 4 Bedrooms Have Own Ensuite Bathroom & W/I Closets W/Orgaizers, 2 Gas Fireplaces, 2nd Floor Laundry. 3rd Fl Loft, Home Audio System, Finished Basement With One Bedroom, Theater Room, Fully Fenced Private Backyard And So Much More (id:55499)
Homelife New World Realty Inc.
3006 - 11 Wellesley Street
Toronto (Bay Street Corridor), Ontario
This stunning condo for rent is located in one of Torontos most sought-after and vibrant neighborhoods, offering the perfect balance of urban convenience and modern luxury. The unit is a 1-bedroom + den, 1-bathroom suite with an open-concept layout that maximizes natural light.Minutes away from public transit, shopping, dining, and the Financial District, this condo is the ideal spot for those who want to live in a dynamic community while enjoying a high-end,comfortable lifestyle in the heart of Toronto. (id:55499)
Sutton Group - Summit Realty Inc.
2909 - 373 Front Street W
Toronto (Waterfront Communities), Ontario
Toronto Downtown. 733 sqft. Master bedroom with walk-in. Close To Rogers Centre, CBC, CN Tower, Financial District, Convention Centre, Shopping, Banks, Restaurants. Gym, Pool, Party Room, Sauna, Outdoor Terrace, Half Basket Ball Court etc. (id:55499)
Homelife New World Realty Inc.
2908 - 125 Blue Jay Way
Toronto (Waterfront Communities), Ontario
Bright and luxtury 2 Bedroom and 2 Washroom plus Den, One parking spot, Corner Unit in High demand entertainment district and the Heart of Downtown toronto, facing North and east, 24 Hour concierge, Private indoor Pool, Party room, Lounge. (id:55499)
Aimhome Realty Inc.
16 Barker Parkway
Thorold (556 - Allanburg/thorold South), Ontario
Be the first to live in this beautifully built, never-before-occupied bungalow located in a quiet and growing community in Thorold. This 3 bedroom, 2 bathroom Bungalow features a spacious open-concept layout with modern finishes throughout, offering the perfect combination of comfort, convenience, and style. Property Features: 3 generously sized bedrooms, 2 full bathrooms with contemporary fixtures, Open-concept living and dining area with natural light, Modern kitchen with brand new stainless steel appliances and ample cabinetry, Private backyard, Driveway parking included, Central heating and air conditioning, Pet-friendly (inquire for details). Located minutes from schools, shopping, parks, and major highways, this home is ideal for families, professionals, or anyone looking for a modern space in a peaceful neighbourhood. Available for immediate occupancy. (id:55499)
Right At Home Realty
1492 County Rd 620 Road
North Kawartha, Ontario
Discover this Hidden Gem! Beautifully renovated 2-bedroom country home is a true gem. The property is surrounded by perennial gardens creating a serene and private oasis. This 5-acre piece of land is perfect for a hobby farm, with 2 clear, 3 bush, 2 frontages, 2 entrances, and landscaped mature trees provide privacy from the municipal-maintained road. Primary bedroom features a stacked ensuite laundry, walks out to a 12x12 cedar deck overlooking a stunning rock garden. Gourmet kitchen boasts stainless steel appliances and granite counters, while the spa-like bathroom features a shower and heated floor. Cathedral ceiling living room opens up to a 31x12 composite deck and flagstone patio. Plus a 1-bedroom walk-out basement adds an extra 1500 sq.ft. of living space. The 1440 sq. ft. detached insulated garage has a propane furnace and 3 bays that measure 32x36 with an Office/Workshop and a 12x32 Loft/Storage with the rough-in washroom. 200 Amp underground service, baseboard heating, wood stove, backup wired generator, parking for 36 vehicles, 8 trailers, drilled well, septic system, on a school bus route, mail route, garbage/recycle pickup at the end of driveway, and 1 garden shed. Leave the city behind and enjoy the fresh air of the country! Many amenities nearby. Minutes to the Town of Apsley, Library, Post Office, LCBO, Gas, Pharmacy, Restaurants, Hardware, Gift Store, North Kawartha Community Centre, Chandos Beach Grocery, Parks, Trails, Hwy 28 Apsley Fire Department plus more. Don't miss out on this incredible opportunity to make this beautiful home yours! (id:55499)
Right At Home Realty
105 - 85 Duke Street W
Kitchener, Ontario
Right on the Heart of Downtown City Center Kitchener. Wonderful Layout, Corner Unit Condo Total Over 1200 sq.ft with 739 Sqft(as per the floor plan attached) Plus 490 Sq ft. Wrap Around Terrace, Can Be Use For Entertaining Guests. This Sun Filled 2 Bedrooms. 2 Full Bathrooms. INDIVIDUAL LOCKER ON THE MAIN FLOOR. Corner Of Duke/Young. Spacious Suites And First Rate Amenities Including A Full Time Concierge. Destined To Be A Landmark Address, City Centre Is Walking Distance To Restaurants, Shops, Kitchener Market, Parks, Schools, City Hall And Step Away Lrt, Walking Distance To Google Office & Manulife. (id:55499)
Right At Home Realty
756 Karlsfeld Road
Waterloo, Ontario
Welcome to 756 Karlsfeld in the Clair Hills community of West Waterloo. This charming family home boasts 3 + 2 bedrooms, 3.5 bathrooms, and over 2,500 sq ft of finished living space. 2 complete primary bedrooms with ensuite bath & walk-in-closets ! You'll love the open concept layout with a spacious living room featuring tall 15' ceilings, a cozy fireplace, large windows, and seamless flow to the main floor. Hardwood floors add a touch of elegance to the main living areas and bedrooms, creating a warm and inviting atmosphere. Pebbled concrete driveway + New concrete walkways on both sides. Shingles 2020, Furnace 2020, CA 2023, Water HEater 2022, Primary bedroom window 2023. Ideal for young or growing families, this home offers a perfect blend of function and style. The backyard is a true oasis with a large upper deck, lower deck combo, and ample grass area complete with a bonus playlet perfect for outdoor fun and relaxation. Fully fenced for privacy and security, the backyard is ready for you to enjoy. Conveniently located just minutes away from essential amenities such as Costco, Starbucks, Canadian Tire, The Boardwalk Shopping Center, top-rated public schools, public transit, and easy access to the expressway. You'll also find a medical center, cinema, parks, and scenic walking trails nearby, offering endless opportunities for recreation and leisure. (id:55499)
Modern Solution Realty Inc.
378-A Gilmore Road
Fort Erie (332 - Central), Ontario
2 Bedroom 1 Wr newly renovated apartment for lease. Perfect for a small family or a couple. Close to Fort Erie Race track and Niagara Boulevard. (id:55499)
Homelife/miracle Realty Ltd
83 Finegan Circle
Brampton (Northwest Brampton), Ontario
Welcome to 83 Finegan Circle, a stunning 3-bedroom, 2.5-bathroom home in the heart of Brampton! Filled with natural light, this meticulously designed townhouse boasts upgraded finishes, including elegant hardwood flooring throughout. The spacious primary bedroom is a luxurious retreat, featuring hardwood floors and an elegant 5-piece ensuite for ultimate relaxation. Two additional bedrooms offer ample closet space and large windows, providing plenty of natural light. The modern kitchen is equipped with sleek stainless steel appliances, adding a contemporary touch to this beautiful space. With its prime location close to all amenities, this home combines style, comfort, and convenience in one exceptional package. Don't miss out on making this your next home! (id:55499)
Homelife/miracle Realty Ltd
3060 Harebell Gate
Oakville (1008 - Go Glenorchy), Ontario
Discover the opportunity to own a stylish and desirable Mattamy freehold townhouse that perfectly balances comfort, style, and modern conveniences in Oakville's prestigious Preserve Community. This remarkable 4+1 bedroom, 3-bathroom home boasts a generous 1,608 sq ft of exquisitely appointed interior living space. | | Designed for today's discerning homeowner, the open-concept main floor features a versatile room that doubles as a private office or guest suite.| | Step into the heart of the home where an upgraded kitchen awaits, equipped with stainless steel built-in appliances, and stunning granite countertops, defining a space that's both functional and inviting. Ample storage solutions blend seamlessly into the sleek design, while the expansive patio acts as an ideal setting for al fresco dining or relaxing sunsets, enhancing the indoor-outdoor living experience.| | The allure of the abundant natural light that dances across the hardwood floors offers a warm and welcoming atmosphere. Generously sized bedrooms ensure space for relaxation and personalization, with the primary suite serving as a true retreat featuring an upgraded ensuite and a custom walk-in closet for a touch of luxury in everyday living.| | Ideally suited for families or professionals, this move-in ready property benefits from no POTL fees and is strategically located near top-rated Halton Schools, premier shopping destinations, beautiful parks, and a rich selection of restaurants. Commuting is a breeze with proximity to the GO Station and Oakville Hospital. Don't miss out on making this stunning townhouse your new home in a community that promises convenience and an elevated lifestyle. (id:55499)
Bay Street Group Inc.
20 Wallingford Court
Brampton (Fletcher's Creek South), Ontario
20 Wallingford Court is a welcoming home with 3 bedrooms, 1.5 baths, and 1,092 sq ft above grade. It features a bonus separate entrance with an in-law bachelor basement apartment, situated on a child-safe cul-de-sac. The house includes a ceramic foyer, hardwood floors in the living and dining areas, oak stairs, and a fully fenced backyard with a sliding door and interlocking stone front walkways. The eat-in kitchen has ceramic flooring and French doors. The finished basement offers a rec room and a separate entrance. Timberlane Park is just a short walk away at the end of the cul-de-sac. This property is conveniently located near the Sikh temple, amenities, public transit, recreation center, library, and shopping plazas. (id:55499)
Modern Solution Realty Inc.
252(Upper) Belmore Court
Milton (1032 - Fo Ford), Ontario
Directly On The Great View On The Water Pond And Open Green Space To The South.... 3000 Sq Ft On A Premium Lot, And Intelligently Designed 4 Big Size Bedroom Floor Plan. Double Door Entry To Master Bedroom, His&Hers Walk-In Closet, 2nd bedroom with walk-in closet and private washroom, Nestled In A Private And Quiet Court.. Family Friendly, Within A Short Walk Distance To Public & Catholic Schools, Recreation, Parks, and upstairs laundry. (id:55499)
Right At Home Realty
506 - 3621 Highway 7 E
Markham (Unionville), Ontario
Professionally Renovated Office Space In Liberty Square With Breathtaking Views Of Town Centre. Modern Design. Featuring: Front Desk/Reception Area, Open Work Area, 5 Offices, Board Room, Pantry And A Storage. Minutes To Hwy 404 And Hwy 407. Viva Stop At Building, Next To Hilton Suites Hotel. Retail, Coffee Shops, Restaurants And RBC On Ground Level. Tenants Include Doctors, Dentists, Accountants, Lawyers, Etc. Sublease term until July 31, 2027 with longer term possible. (id:55499)
Homelife Landmark Realty Inc.
1113 - 610 Bullock Drive
Markham (Markville), Ontario
* Beautiful, Bright & Spacious Suite @ Tridel's Hunt Club * 1540 S. F. * Overlooking Pond/Park, Clear South/West View!*** Two Split Bedrooms & Solarium With Tons Of Windows - Overlooking Pond/Park. Primary Br W/Ensuite And His & Hers W/I Closets. Renovated Large Kitchen, With Granite Counter Top, Backsplash, S/S Appliances & Eat-In-Kitchen. Laminate Flooring Throughout. 1 Parking, 1 Large Locker. Fabulous Recreation: Indoor & Outdoor Swimming Pools, Guest Suites, Billiard, Gym, Outdoor Bbq, Tennis Court, Pickle Ball & More. Great Location, Next To Markville Mall, Restaurants, Cafes, Community Centre, Parks, Pond, Close To Hwy 7 & 407, Go Train, Unionville (id:55499)
Right At Home Realty
(Basement) - 1134 Enchanted Crescent
Pickering, Ontario
Discover this bright and modern brand-new 1-bedroom basement unit in a highly sought-after North Pickering community! Nestled in a freidnly neighbourhood, this beautifully designed space offers a private entrance, a sleek kitchen with brand-new appliances, in- suit laundry, a spacious storage room, and a style 3-piece bathroom. Enjoy a peaceful and clean living environment with 1 included parking spot. Conveniently located near parks, schools, shopping, and transit, this unit is perfect for those seeking comfort and convenience. (id:55499)
RE/MAX Royal Properties Realty
75 Carroll Street
Toronto (South Riverdale), Ontario
Beautiful, bright 1+den corner unit located in the Rivertown family friendly community. A charming incredibly large 898 Sqft of open concept livable space. Sun filled, functional layout, brand new flooring & freshly painted. Steps to Don River ravine trails. Experience all that south Riverdale/Leslieville/Riverside has to offer - Trendy shops and restaurants, dvp acces & few minutes to downtown Toronto. Must see! (id:55499)
Ipro Realty Ltd.
7 Shier Drive
Toronto (Woburn), Ontario
Welcome to 7 Shier Drive: A Renovators Dream in a Prime Location!Nestled in a peaceful, family-friendly neighborhood, 7 Shier Drive is a hidden gem offering incredible potential for those with a vision. This spacious 3 + 2 bedroom, 2 bathroom detached home is perfect for renovators, investors, or those looking to create their dream home. The house features a separate entrance to the fully finished basement, providing endless possibilities whether you're interested in creating an in-law suite, a rental unit, or simply need extra living space.The main floor offers three generously-sized bedrooms, each with ample closet space and large windows that allow plenty of natural light. A 4-piece bathroom completes this level. The living and dining areas are open and bright, offering a blank canvas to update with your own style. The potential here is endless, with the opportunity to refresh the floors, paint, and lighting to make this home truly yours.The basement is where the magic happens. With a separate entrance, it offers a huge recreational room, two additional bedrooms. This expansive space could be easily converted into an income-generating suite or used as extra living space for extended family members.Outside, the backyard is your own private oasis. Fully fenced and surrounded by mature trees, it offers privacy and space for outdoor activities, gardening, or simply relaxing in the sun.Situated just a 10-minute walk from the Eglinton GO Station, this home provides easy access to transit, making it ideal for commuters. Local schools, parks, grocery stores, and restaurants are all just minutes away, adding convenience to the mix.This is a rare opportunity to own a property with great bones in a sought-after neighborhood. Dont miss your chance to make 7 Shier Drive your next project or forever home! (id:55499)
Right At Home Realty
2202 - 133 Wynford Drive
Toronto (Banbury-Don Mills), Ontario
Great Location, Gorgeous 2 Bedroom With 3 Piece - 2 Bathroom, Freshly Painted, Pro Cleaned, Centrally Located Close To Toronto Downtown, Seconds To Dvp, 404, 401, Ttc At Your Door Steps, Open Concept, 9" Ceiling , Granite Island & Kitchen Counter, Close To Ismaili Centre Park & Aga Khan Museum & Place Of Worship. (id:55499)
Homelife Landmark Realty Inc.
3007 - 203 College Street
Toronto (Kensington-Chinatown), Ontario
Do Not Miss Out On Your Chance To Move Into This Sunny 3 Years New Condo Located In This Sought-After Location, Right In Front Of The South Entrance Of U Of T! Great Functional Layout, No Wasted Space. 9Ft Smooth Ceilings, Massive Windows, Sun-Filled. Laminate Floorings Throughout Whole Unit. Open Concept Gourmet Kitchen With Practical Island. Contemporary Full Bathroom. Den Can Be Used As A Perfect 2nd Bedroom. Real Coveted Location, Downstairs Ttc, Starbucks, Etc. All Amenities Available Within Walking Distance & So Much More! A Must See! You Will Fall In Love With This Home! (id:55499)
Dream Home Realty Inc.
2112 - 188 Fairview Mall Drive
Toronto (Don Valley Village), Ontario
Introducing a chic and modern design condo suite! Conveniently located all within a 5 minutes walk to Fairview Mall (shops, restaurants, banks, cafes, library, cinema, T&T Supermarket) and the TTC subway station. Exceptionally easy access to Highway 404, 401 & Dvp! 1.5-year new amazing unobstructed south facing view & an open-concept design with floor-to-ceiling windows on both living room and bedroom, which fulfil this unit with sun-filled and natural light at all times. 1 bedroom + Den on a high floor at 521sf, Functional layout with an oversized 140sf balcony. The kitchen is equipped with all stainless steel appliances, tiled backsplash & 2-tone cabinet design completing the kitchen in a modern chic style. The bedroom is very spacious, which can fit a queen size bed and a dressing table. It also comes with 2 large closets. The den makes a perfect home office! Low maintenance fee at only $364/month. 1 Locker included. Parking spots are available for rent from unit owners, about $120/Month. A must see unit! Don't miss out on this great opportunity! Extras Fridge, Stove, Dishwasher, Microwave, Washer/Dryer & Window Coverings. Amenities include Billiard, table tennis, gym, Yoga room, working space, Kids'room, Party room and guest suite. (id:55499)
Century 21 Heritage Group Ltd.
14 Georgian Grande Drive
Oro-Medonte, Ontario
Welcome to 14 Georgian Grande Dr in Oro-Medonte’s prestigious Braestone Estates. This charming bungaloft is nestled on a highly desirable ½+ acre lot backing on the Braestone Farm. Enjoy easy access to the fields of berries, fruit trees, vegetables, and skating pond. This “Morgan” model boasts a modern open-concept design with 3 bedrms, 3 bathrms, and over 2,400 sq ft of fin living space. Dramatic soaring ceilings in the main living areas are accentuated with walls of windows both front and back. The kitchen features stone countertops, high end Fisher-Paykel appliances, and an additional servery to expand your storage space. The dining area, unique by design, has French doors leading to the front covered porch and also out to the back patio. The living room is made cozy by a Napoleon gas f/p. The primary suite is situated on the back of the home with tranquil views of the farm, has a W/I closet and 4 pc ens with glass shower. The second bedrm on the main floor is being used as an office. Upstairs, a 900 sq ft loft area is set out with a cozy sitting room, a bedroom that can accommodate 2 queen size beds and has an ensuite bath and W/I closet. Great for guests or family. The unfinished basement with rough-in bath has endless possibilities for extended living space. EXTRAS: Awesome sense of community full of great people, Bell Fibe high speed, Double car garage, 11 KW generator, monitored alarm system, gas BBQ hookup, and lawn sprinkler system. Located between Barrie and Orillia, enjoy peaceful country estate living with a wide variety of outdoor activities at your doorstep; Golf at the Braestone Club, Ski at Horseshoe and Mount St Louis, Bike at Hardwood Hills, Hike in the Simcoe and Copeland forests, Easy access to snowmobile trails, Boat in the surrounding lakes, Get pampered at the new Vetta Spa. Feel comfortable being just 10-15 min drive from a wide variety of amenities including restaurants, rec centres, theatres, hospitals, shopping, and Costco. (id:55499)
RE/MAX Hallmark Chay Realty Brokerage
26 Paddy Dunn's Circle
Springwater, Ontario
Nestled among the trees in sought-after Springwater, this charming New England-inspired, Cape Cod style, custom-built home awaits. No detail has been overlooked whether it’s the copper eavestroughs, stained glass windows, tin ceilings, 1” thick, wide plank pine floors or the charming clawfoot tub, you won’t be disappointed. This half-acre property is surrounded by mature trees and offers abundant privacy, ideal when using your heated, in-ground saltwater pool or entertaining around your outdoor bar and patio. Inside you’ll find over 3800 sq ft of finished living space in this 3 bdrm, 3 ½ bath home. The open-concept kitchen, breakfast area, and living room flow into the sunfilled four-season Muskoka room which features in-floor radiant heat and hot tub. Enjoy colder nights gathered around the hearth in the living room while soaking in the ambiance of the wood-burning fireplace. The separate dining room is ideal for family gatherings over the holidays or sharing meals with friends. This home also features a spacious private office ideal for working from home or running a professional practice. Located less than 5 minutes from the bustling city of Barrie, less than 50 minutes from the Vaughan Metropolitan Centre, and just minutes from skiing and winter fun you’ll find its location ideal! Don’t let this charming home pass you by. Come see for yourself. Book your showing today! (id:55499)
Keller Williams Experience Realty Brokerage
1080 Muriel Street
Innisfil, Ontario
Immaculate Original Owner Family Home In Innisfil! Spacious 4 Level, 4+1 Bed, 2.5 Bath, Approx 2676 Fin Sqft Home, Perfectly Situated On Beautiful Corner Lot. Gorgeous Eat-In Kitchen w/Stone Counters, Stainless Steel Appliances, Vaulted Ceilings + A Walkout To A Covered Side Deck (Gas BBQ Line). Grand Formal Dining Room. Down A Few Steps You’ll Find A Giant Living Room w/A Gas Fireplace, Custom Laundry Room, Bedroom & Full Bathroom! The Basement Offers A Big Rec Room, Guest Room/Den & Bathroom. Upstairs, The Primary Bedroom Boasts A Huge Ensuite Bathroom, Walk-In Closet & Vaulted Ceilings. KEY UPDATES & FEATURES: Stone Counters (Kitchen), Front & Garage Door, Custom Closet Organizer, Concrete Walkway, Private Back Deck (Spare Bedroom), Int/Ext Pot Lights, Valance Lighting, Wood Staircase w/Metal Spindles, Fully-Fenced Yard, Stone Patio, 3 Car Driveway & Double Garage w/Inside Entry. Close To Schools, Parks, Shops, Beaches, Marinas, Golfing & Rec Centre. Quiet Low Traffic Family Friendly Street. Meticulously Maintained & Move-In Ready! (id:55499)
RE/MAX Hallmark Chay Realty Brokerage
59 Silver Trail
Barrie, Ontario
Location, location, location. This beautiful all brick bungalow is located in the highly sought after Ardagh community of Barrie. Walking distance to schools, parks, Ardagh Bluff Recreational Trail plan and minutes from local commerce, restaurants, big box shopping district and the 400HWY makin this a super convenient location. This 3+2 bedroom, 3 bath home has plenty of room for the family and is perfect for entertaining inside and out. The upper floor hosts 3 bedrooms, one a spacious master with private ensuite, a family room off the kitchen with gas fireplace, a separate living/dining room with a built-in electric fireplace, laundry and a full bath. The kitchen itself is complete with stainless steel appliances, corner walk-in pantry and breakfast bar. From the kitchen you step out to an amazing backyard crafted for fun, relaxation and entertainment......and best of all, backing onto private treed ravine/green space. The deck, made of composite decking is 36 feet long and leads to a Hydropool self cleaning hot tub and the inground fiberglass one piece salt water pool. No liner maintenance for this one! Whether you want to relax in the tub or by the pool or entertain with your friends or family, this backyard will make you the envy of the neighborhood. The lower level is an oasis on its own. The theatre room with custom seating, projector and sound system ( all included ) to take your movie nights to a whole new level. There is also a spacious 4th bedroom with its own semi-ensuite, office or bonus room and plenty of storage. In 2017 a metal roof was installed, making this the last one you will have to worry about. A custom solar system was installed, at a cost of over 40k, which generates approximately $3000.00 annually for the home owner. This home has so many pluses, upgrades and features it has to be seen to be appreciated. This home is move in ready, freshly painted as well....don't wait, this is an amazing find and will not last long. (id:55499)
RE/MAX Hallmark Chay Realty Brokerage
10 Georgian Grande Drive
Oro-Medonte, Ontario
Surrounded by the beautiful scenery of Oro-Medonte, welcome to 10 Georgian Grande Dr. in the highly sought-after community of Braestone. Summer is just around the corner and this stunning 5 bedroom 5 bath family home with heated salt water pool, pergola, putting green & firepit is the perfect choice! This home features 3,785 sq ft of fin living space plus a partially finished coach house above the heated & cooled 3 car garage. The main floor offers an open concept plan with gorgeous kitchen with classic white cabinetry, Quartz counters and stainless appliances. The dining/livingroom area is sun-filled and has convenient access to the extensively landscaped backyard and pool area. The livingroom is highlighted by a gas fireplace surrounded with built-in cabinetry. The mainfloor primary suite has a cozy gas fireplace, walk-in closet with built-ins, and a lovely 5 pc ensuite. Mainfloor office, 2 pc bath and laundry complete the main level. Upstairs you'll find 3 generous sized bedrooms, one with ensuite and a lavish main bath with double sinks, freestanding tub and glass shower. The lower level expands entertainment space with a large rec room with gas f/p, bar area, bedroom and 3 pc bath. The coach house is heated and cooled and is partially finished with hot/cold plumbing, roughed-in bathroom, lighting and electrical for kitchenette and washer & dryer. Enjoy peace of mind with full-home generator, alarm & irrigation systems, Bell Fibe. Enjoy backing on the Braestone Farm where family can enjoy close proximity to amenities such as fruit and veggie picking, pond skating, baseball, sugar shack, small farm animals & community events. Golf nearby at the Braestone Club & Dine at the acclaimed Ktchn restaurant. All minutes away, ski at Mount St Louis & Horseshoe, get pampered at Vetta Spa, challenging biking venues, hike in Copeland & Simcoe Forests. Fabulous location, approx 1 hour from Toronto and 30 min to Muskoka. A unique neighbourhood with a true sense of community! (id:55499)
RE/MAX Hallmark Chay Realty Brokerage
5 Moreau Court
Penetanguishene, Ontario
OPEN HOUSE SUNDAY APRIL 6TH 1-3PM! MOVE-IN READY RAISED BUNGALOW WITH IN-LAW POTENTIAL & WALK-OUT BASEMENT ON A PREMIUM PIE-SHAPED LOT! Nestled at the center of a private cul-de-sac, this all-brick raised bungalow offers the perfect combination of comfort and convenience. Featuring 2+1 spacious bedrooms and 3 full bathrooms, the home is ideal for family living and entertaining. The open-concept main level is bright and inviting, with large windows that flood the space with natural light. The living room and eat-in area flow seamlessly into the kitchen with ample cabinetry, stainless steel appliances, laminate flooring, and pot lights creating a perfect space for gatherings. A walkout from the kitchen leads to a spacious deck, perfect for outdoor entertaining and bbq’ing. The primary bedroom is conveniently located on the main floor for easy access and includes a generously sized 4-pc ensuite bathroom. Head to the lower level where you are greeted with an oversized recreation room with a cozy fireplace offering additional space for relaxation or activities. The additional bedroom, 4-pc bathroom and a walk-out to your backyard retreat with beautifully landscaped gardens is ideal for those looking for multi-generational living with its in-law suite potential while sharing a backyard space that all can enjoy. Located in the heart of Penetanguishene, this home is just minutes away from shopping, parks, trails, recreation center, and schools, offering a truly convenient lifestyle. (id:55499)
RE/MAX Hallmark Chay Realty Brokerage
135 Isabella Drive
Orillia, Ontario
Dont Miss Out on This Fantastic Opportunity! Welcome to this incredible semi-detached home nestled in the highly sought-after Westridge neighborhood! Boasting a spacious, pie-shaped lot, this home offers the perfect blend of style and comfort.Inside, you'll be greeted by hand-scraped hardwood floors that flow seamlessly through the main floor and upstairs hall. With 9-foot ceilings and an open-concept layout, the space is flooded with natural light from the abundance of windows throughout.The second-floor laundry room adds ultimate convenience, and the generous-sized master bedroom is your personal retreat, complete with a 4-piece ensuite and luxurious deep soaker tub. The second bedroom features a walk-in closet, while the third bedroom offers ample storage with a double closet.Enjoy the added bonus of a walk-out basement leading to your sunny, private backyard perfect for relaxing or entertaining!With interior entry from the garage and just minutes from everything Westridge has to offer, this home has it all. Minutes to Costco, Lakeridge University and Highway 11. Dont let this opportunity slip away! (id:55499)
Exp Realty Brokerage
8 Kierland Road
Barrie, Ontario
Open house Sat & Sun April 5th & 6th. Stunning home! Well maintained with many upgrades. Just move in and enjoy. Inviting porch entry into a good size foyer with double coat closet. Open concept great room features a cozy gas fireplace and warm wood floors. Refurbished kitchen w/quartz counter tops & Island. Crisp white cupboards with sharp updated handles, double stainless industrial sink and newer stainless appliances. Dining room with raised panel feature wall walks out to patio and back yard. Updated light fixtures through out. Laundry tucked away behind the sliding barn door in kitchen to the mud room that is inside access to garage. Upstairs Primary bedroom is massive with an extra built in closet. Bright refurbished ensuite with soaker tub, walk in shower & vanity w/quartz countertop. 2nd & 3rd bedrooms are bright & a good size with double closets. Main 4 piece bath features lovely quartz counters and a fresh coloured navy vanity. Broadloom through out the upstairs is new. As you ascend to the basement level there is a handy 2 piece bath convenient both to main level and lower level Good size comfy rec/media room with fireplace and navy accent wall. Games/children play area...possible to turn into another bedroom or office. Fully fenced yard for the children to play and romp on their play set. Evening memories and gatherings around the firepit. This home is situated in one of Barrie's finest school areas. Children have the advantage to walk to both public and separate schools. Commuters...avoid busy Mapleview/400, this location offers quick access to hwy 27 & jump on the 400 at Innisfil Beach Rd or even further down. Rec centre, golf, shopping, dining, churches, parks and miles of conservation trails throughout the Ardagh Bluffs. Come check out this beautiful home and all this quiet safe area has to offer. Hurry this IS the special home you are lookng for! (id:55499)
Sutton Group Incentive Realty Inc. Brokerage
5 Den Boer Road
Everett, Ontario
Lovely spacious 3 plus 1 bedroom, 3 bathroom, double car garage, all brick bungalow on a huge 80 X 150 ft lot. Open concept kitchen and family room has gas fireplace with patio doors opening to the large maintenance free composite deck, above ground pool and private fenced yard lined with mature trees. Convenient main floor laundry and inside entrance to the garage. Three good sized bedrooms complete the main level with the primary bedroom having an en-suite with a shower and soaker tub. The finished lower level boasts space galore with large bright windows, a 4th bedroom, bathroom, gas stove and 2 spacious rooms for entertaining, games room, gym or create the perfect in-law or multi family suite. Roof and furnace are approximately 7 years old. Almost 3000 sq ft of living space. Enjoy life in a friendly, family oriented village but with all your amenities only 10 minutes away in Alliston. You can be in the GTA in under an hour drive (id:55499)
Coldwell Banker Ronan Realty Brokerage
42 Davis Street
Jarvis, Ontario
Welcome to Jarvis!! Small town living with amazing community spirit!! Buy this well maintained 2 + 1 Bedroom, 2 bath, 1200 sq.foot home and You can be apart of all that Jarvis has to offer. Enter Your new home into the Jarvis Light Up house decorating contest, where the whole town gets into the Holiday Season. Visit the Jarvis Fest with a weekend full of fun, as well as many more community events. This home is located central to all these events held at the Lions Park where you can also walk the trails, play tennis or pickle ball, join a ball team, or play golf frisbee just to name a few. The home offers a cozy feeling right when you walk in the door and yet its open concept allows for an open feel to it, which is great for entertaining. The large deck off the kitchen has a gazebo making the perfect spot to sit and admire all the flowerbeds. With two bedrooms upstairs and an added spare room and bathroom in basement, this home is ideal for yourself and your guests. Book a showing to view this great home before it is gone. (id:55499)
RE/MAX Erie Shores Realty Inc. Brokerage
30 Bell Street
Delhi, Ontario
Welcome home to this charming 3 bed, 2 bath single family house located in the heart of Delhi! Step inside to find a newly renovated interior with fresh paint and ample natural light. Enjoy entertaining on the back deck or storing your tools in the detached garage and shed. Just a short distance from local shops, restaurants, and parks; this home is perfect for first-time buyers looking for convenience and style. Don't miss out on this incredible opportunity - Schedule a showing today! (id:55499)
Coldwell Banker Action Plus Realty Brokerage

