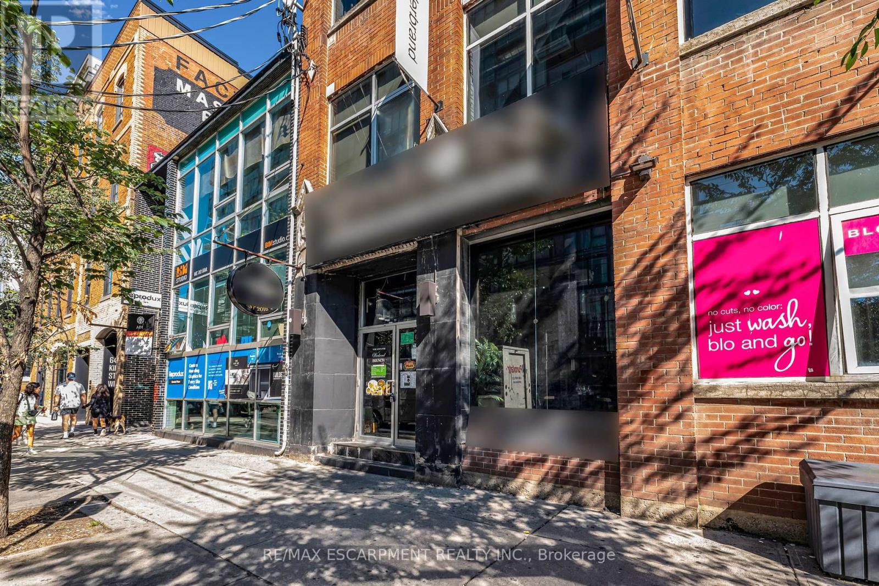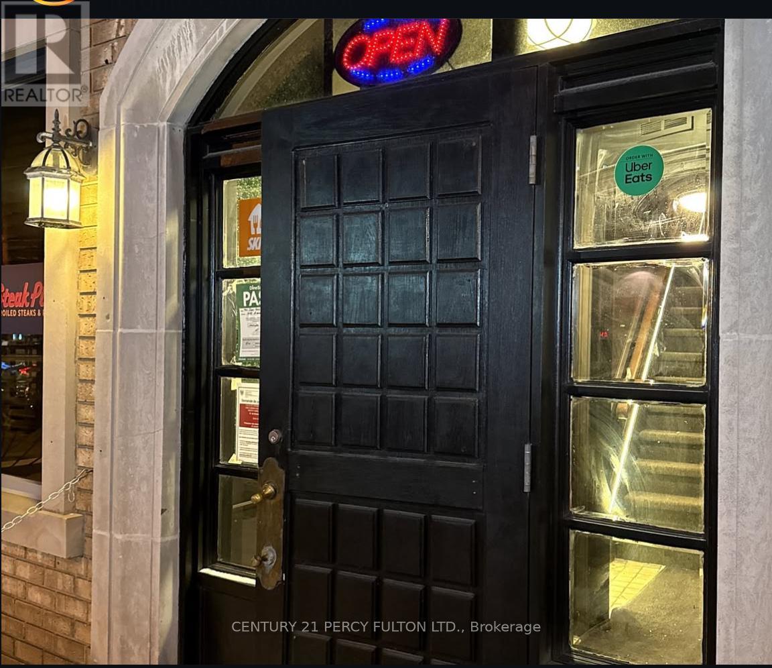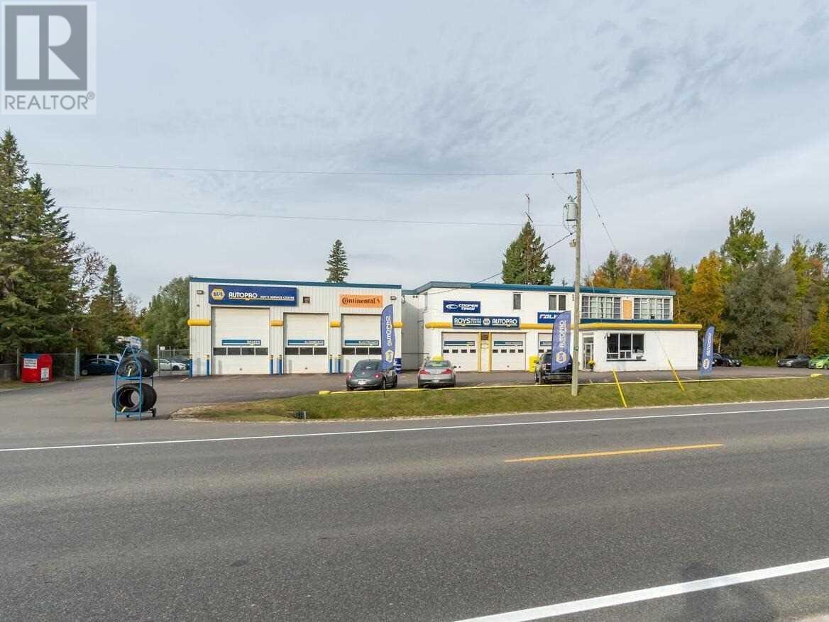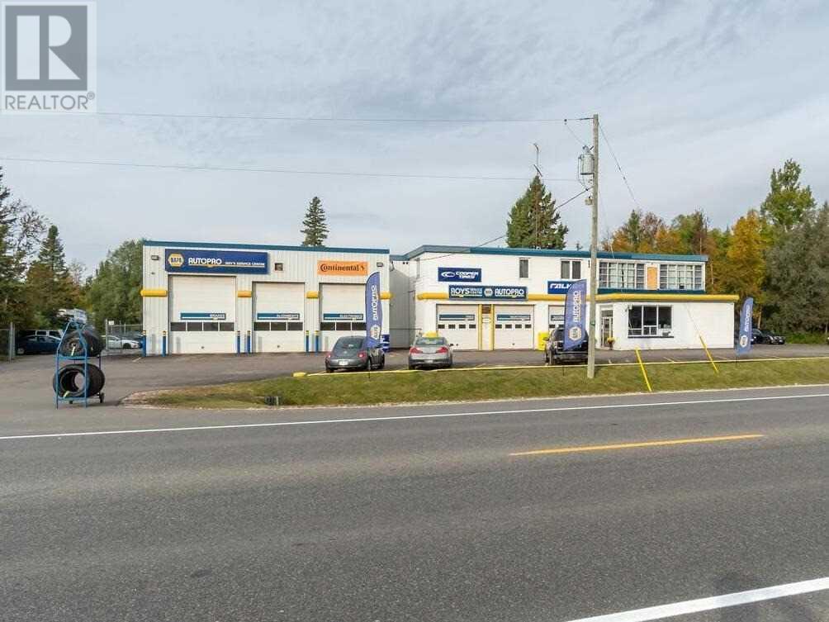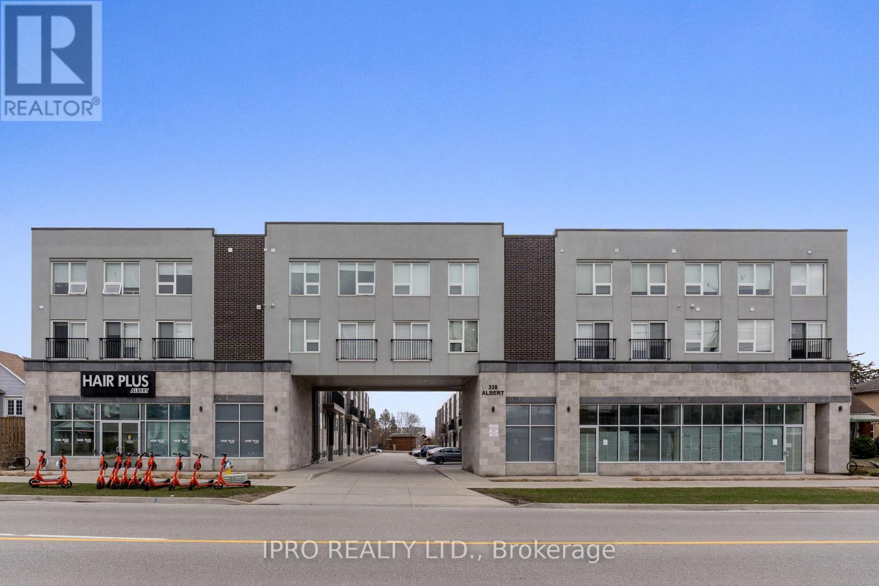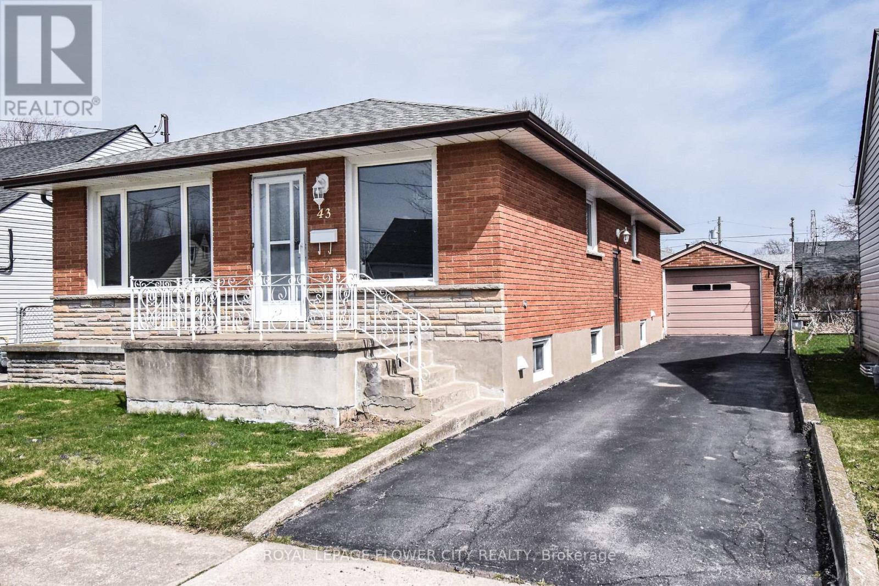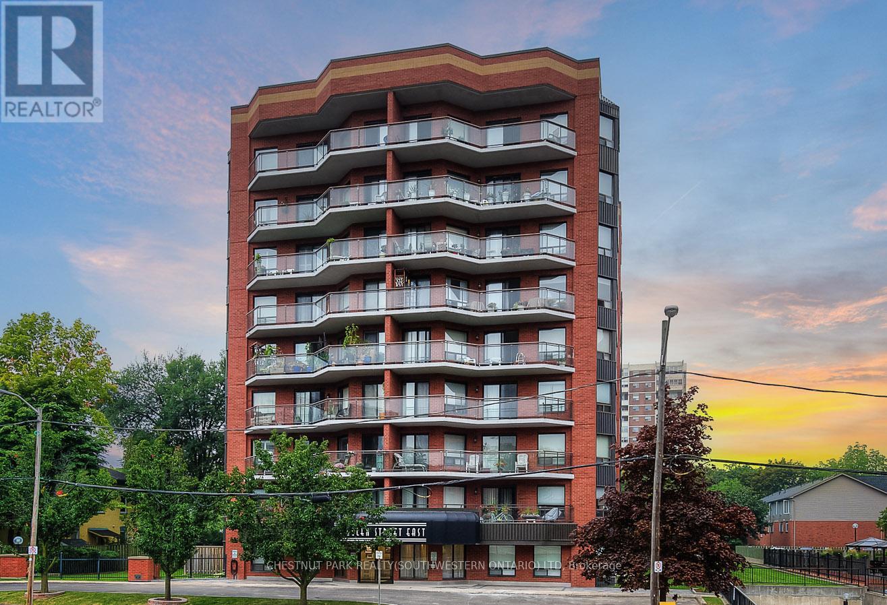1710 - 33 Helendale Avenue
Toronto (Yonge-Eglinton), Ontario
Luxury condo in Midtown at Yonge & Eglinton. This bright and spacious unit boasts an open concept layout with 2 split bedrooms, 2 bathrooms, and a sleek modern kitchen featuring integrated appliances, a center island, quartz countertops, and a designer backsplash with an undermounted sink. Floor-to-ceiling windows fill the space with natural light and add a touch of elegance. Ideally situated just a few minutes walk from the Eglinton Subway and the upcoming Eglinton LRT, this condo offers unmatched convenience and connectivity. Surrounded by top-rated schools, trendy restaurants, and diverse shopping options, its the perfect urban sanctuary. **** EXTRAS **** All Elf's, All Existing Appliances: Fridge, B/I Stove & Dishwasher, Microwave, Washer And Dryer. Storage included in price. (id:55499)
Royal LePage Terrequity Realty
628 King Street W
Toronto (Waterfront Communities), Ontario
Location! Rare opportunity to open a restaurant of your choice on one of the most prime pockets of King St West, walking distance from amenities, bars, clubs. Upcoming developments surround the location with excellent potential to grow your business with immense foot traffic and high visibility with road facing exposure. Attractive lease with a wide range of kitchen equipment and custom high-end furnishings and millwork. Indian use allowed. (id:55499)
RE/MAX Escarpment Realty Inc.
1616 - 251 Jarvis Street
Toronto (Church-Yonge Corridor), Ontario
Introducing this stunning 3-Bedroom Corner unit (south east), where space, light, and modern living come together seamlessly. Floor-to-ceiling windows flood the home with natural sunlight, while the wrap-around balcony offers breathtaking views. Perfect for morning coffee and sun rise. Whether you're an investor seeking high rental potential or someone looking for extra space, this unit is a rare gem. ***Amenities*** An Infinity Pool And Spa, Spacious Gym With An Enclosed Area For Yoga, Study Room, Meeting Room, Lounge Room, Theatre Room, Mini Dog Park, Bbq, And Bike Room. Beanfield Internet is also included in the building. (id:55499)
Homelife Golconda Realty Inc.
2nd Floor - 1988 Avenue Road
Toronto (Bedford Park-Nortown), Ontario
Welcome to 1988 avenue Road this fully renovated space is ready to be new hottest spot in Toronto. This turn key restaurant and bar offers an Exhaust Hood,Grill, Oven, Fryers, Prep tables and a fully custom bar as well. LLBO 88 seats Do not miss out and open just in time for spring. all equipments and inventory are included. Rent is 9300$ including tmi and taxes. (id:55499)
Century 21 Percy Fulton Ltd.
1510 - 21 Iceboat Terrace
Toronto (Waterfront Communities), Ontario
Stunning 1-Bed + Den Condo in the Heart of Toronto's Financial & Entertainment District! This spacious suite boasts a modern living room with newer laminate floors (2024), a private balcony with unobstructed city views, and a large primary suite with floor-to-ceiling windows and a semi-ensuite. The huge den easily fits a queen-sized bed, perfect for a home office or extra bedroom. Recently updated with newly installed S/S fridge, stove, dishwasher, and microwave (Mar 2025). This well-thought-out layout is just steps from restaurants, entertainment, and close to the waterfront with easy access to Gardiner, Lakeshore, and QEW. Enjoy premium building amenities, including 24-hour concierge, indoor pool, gym, whirlpool, and more. Comes with an owned locker. A must-see! (id:55499)
RE/MAX Escarpment Realty Inc.
406 - 835 St Clair Avenue W
Toronto (Wychwood), Ontario
*Fully Furnished* spacious 1 bedroom + 1 den, 2 full bathrooms at "The Nest", a boutique building in the heart Of Hillcrest Village/Wychwood. Conveniently surrounded by the best shops, restaurants and bars in Toronto with TTC streetcar right at your front door. This beautifully furnished suite is move-in ready - just bring your luggage! Suite features a great layout with modern finishes - large den, kitchen with built-in stainless steel appliances, gas stovetop, island and quartz countertops. Living and dining area has full size couch and dining table. Balcony has gas hook-up with a BBQ. Enjoy 24 hour concierge, fully equipped gym, party room, rooftop lounge has expansive CN Tower and city views with BBQ, visitor's parking and pet spa. Unlimited Rogers high speed internet also included! (id:55499)
Sage Real Estate Limited
6267 Dores Drive
Niagara Falls (220 - Oldfield), Ontario
Welcome to this charming brick, two-story freehold townhouse located in one of Niagara Falls' most sought-after neighborhoods Thundering Waters! This beautifully maintained home features 3 spacious bedrooms and 1.5 bathrooms, perfect for families or first-time buyers. Enjoy the bright and airy open-concept kitchen, seamlessly flowing into a large living and dining area, ideal for entertaining. Step outside to a fully fenced, private backyard, offering peace and quiet in a serene setting. Additional highlights include: Attached single-car garage with convenient inside entry. Quiet and family-friendly neighborhood. Close to top amenities: Walmart, Costco, Metro, and more. Golf lovers dream walking distance to Thundering Waters Golf Club! This home is truly move-in ready and offers excellent value in a prime location. Don't miss this fantastic opportunity book your showing today! (id:55499)
RE/MAX Garden City Explore Realty
16 Robertson Place
St. Catharines (450 - E. Chester), Ontario
Nestled on a quiet treelined street that leads to a delightful children's playground. This inviting family bungalow offers a wonderful lifestyle for those on the go. Step inside to discover a bright and airy space, with new front windows (2023) allowing the light to shine throughout the newer laminate flooring. With 2 solid bedrooms UP, an ideal 4 pc bathroom , this main floor has a nice flow the living room, to the eat in kitchen with tons of counter space. With BBQ season here, the patio is right off the back and ready for you to showcase your grilling skills. Down, the rec-room was completely redone in 2015 and is a wonderful spot for the kids to play to watch the big game. 3pc bath with a remodelled deep soaker jetted tub. Outside, the backyard has plenty of space for kids and dogs to run around but the double car garage with hydro is what is going to get you excited. Think ample storage, beer fridge, toys and man cave, the potential is there. Furnace/AC 2009 Shingles 2016. Ready to move in with confidence and potential to grow with the home. The right combination of practicality and excitement. (id:55499)
RE/MAX Garden City Uphouse Realty
12 - 117 Willson Road
Welland (769 - Prince Charles), Ontario
Welcome to 117 Willson Road, Unit 12 in Welland a delightful 2-bedroom, 1-bathroom condo that seamlessly blends comfort with modern updates. This clean and simple interior has been thoughtfully enhanced with new windows in 2024, as well as new light fixtures and a fresh coat of paint in 2025, creating a bright and inviting atmosphere. Step outside onto the private terrace balcony, perfect for enjoying your morning coffee or unwinding after a long day. The building offers practical amenities, including a locker in the basement for extra storage, a party room for gatherings, and ample visitor parking. Families will appreciate the proximity to several schools: Holy Name Catholic Elementary School, École Élémentaire Catholique Du Sacré-Coeur-Welland, Fitch Street Public School, Welland Centennial Secondary School, Notre Dame College School. Nature enthusiasts will enjoy nearby parks and trails, while the Welland Community Centre and Youngs Sportsplex offer excellent recreational facilities. Everyday conveniences such as shopping, dining, and public transit are all within easy reach, making this location both practical and desirable. With its recent updates and prime location, Unit 12 at 117 Willson Road is ready to welcome you home. (id:55499)
Exp Realty
Lot 30 Mapleview Crescent
Port Colborne (874 - Sherkston), Ontario
This Lot is 118' wide by 127' deep and is fully cleared, flat, and ready for your new build! Tucked back privately on its own quiet, treed, mature Crescent amongst other over sized Lots! Free access to Sherkston Shores Sun Retreat to enjoy access to two beaches (Wyldewood or Elco) or Sherkston Quarry. 10 min to Crystal Beach, 15 min to the Peace Bridge, and 10 min to downtown Port Colborne. Centrally located to access all amenities and enjoy the sandy shores of Lake Erie. This Lot is located next to 4875 Mapleview Crescent for directions to the Lot. (id:55499)
Revel Realty Inc.
Sage Real Estate Limited
12 Flynn Court
St. Catharines (453 - Grapeview), Ontario
Imagine an affordable home in Grapeview that is so neat & tidy that you can simply move in, unpack and enjoy it on closing day. Okay, unpacked on closing day might be pushing it, but this one is that spotless! Lets cut to the chase, with our five favourite features of Flynn Court :) (1) Fully finished on all three levels, including a recreation room and a 3-piece bathroom in the basement level. (2) A fresh and clean first impression on the main floor with updated vinyl plank flooring (2022), neutral colour palette, and a bright and open concept kitchen, dining and living area. (3) Built in 2005, this townhome has a much newer feel thanks to the extensive updates made in recent years. These include the roof shingles, windows, central air, insulated garage door, and more. (4) The south-facing backyard is a slice of peace and quiet, with patio doors leading to the deck, which is cozied up with a pergola and surrounding gardens and shrubbery providing privacy. (5) The location in Grapeview provides easy access to virtually every amenity you could need. Within a few minutes you'll find access to both the QEW & 406, the hospital, great schools, retail, grocery, leisure and hiking, with loads of other Niagara greatness only a few more minutes beyond that. If you haven't seen it, check out the YouTube video. (id:55499)
Bosley Real Estate Ltd.
9 Deneb Street
Barrie, Ontario
Don’t miss this stunning townhome backing onto a serene park and sports field, complete with a fully fenced backyard for added privacy. Single drive with an attached garage featuring a built-in loft for extra storage, and a convenient visitor lot just steps away. Inside, you’ll find modern, neutral décor, 9-foot ceilings, upgraded flooring throughout, and a cozy living room illuminated by pot lights. The back deck is ideal for entertaining, with a natural gas BBQ hookup already in place. The eat-in kitchen boasts stainless steel appliances and a gas stove, complemented by brand-new window coverings. Upstairs offers three spacious bedrooms, including a primary suite with a walk-in closet and private ensuite, plus a full bathroom and upper-level laundry. Located in a desirable neighborhood close to top-rated schools, with quick access to County Road 27 and Highway 400. (id:55499)
Century 21 B.j. Roth Realty Ltd. Brokerage
Lot 257 4th Line Sw Line
Melancthon, Ontario
READY TO BUILD!!! PRICE NEGOTIABLE !! MOTIVATED SELLER!! 25 ACRES - VACANT LAND!!! Build your dream home on this massive piece of land! Prime location facing road close to Shelburne and Dundalk and a short drive to Orangeville. Incredible Investment Opportunity. Owner willing to do a VTB for qualified buyer. Site Plan for New Home and Driveway Available. QUICK CLOSING AVAILABLE!! (id:55499)
Fabiano Realty Inc.
635202 Highway 10
Mono, Ontario
Commercial Automotive Service And Repair Garage For Sale In Mono. Additional Storage Garage And 3 Residential Apartments Currently Rented. 1.82 Acres (198.70 Ft Fronting In Hwy 10). Great Exposure. Commercial Highway Zoning Allows Many Uses. Live And Work Opportunity. Good Parking. Graveled O/S Lot. Good Clear Height. **EXTRAS** Please Review Available Marketing Materials Before Booking A Showing. Please Do Not Walk The Property Without An Appointment. (id:55499)
D. W. Gould Realty Advisors Inc.
635202 Highway 10
Mono, Ontario
3 Apartments Plus Commercial Automotive Service & Repair Garage, plus Storage Garage For Sale In Mono. +/-1.82 Acres (198.70 Ft Fronting In Hwy 10). Great Exposure. Commercial Highway Zoning Allows Many Uses. Live And Work Opportunity. Good Parking. Graveled O/S Lot. Good Clear Height. **EXTRAS** Please Review Available Marketing Materials Before Booking A Showing. Please Do Not Walk The Property Without An Appointment. (id:55499)
D. W. Gould Realty Advisors Inc.
117 (Level One , Unit 17) - 338 Albert Street
Waterloo, Ontario
This Property is Ready to Go! Attention Home Buyer's & Investors Alike. Don't miss out in the Well Cared for Unit which is Family owned and Lived in. Just Steps to The University of Waterloo, Wilfrid Laurier University & Conestoga College, Parks, Recreation, Schools, Public Transit and Student Facilities. Main Level Family room could be Used for 4th Bedroom, Furniture and Appliances & parking spot included. Don't Miss Out in the Best Value out there! Flexible Closing. (id:55499)
Ipro Realty Ltd.
7055 Hunter Street
Hamilton Township (Bewdley), Ontario
Welcome to this meticulously maintained beautifully custom-built bungalow featuring an expansive open-concept layout. The stunning living room flows effortlessly into a spacious dining area and functional office space perfect for entertaining guests, working from home, or simply unwinding in comfort. Stylish & Functional Kitchen, Quartz countertops, Ceramic backsplash & flooring ~ Bright and spacious layout ~ Cozy & Inviting Living/Dining Area Beautiful with Gleaming flooring, Electric fireplace for added warmth & ambiance ~ Walkout to a wrap around deck ~ Upper Level Offers Spacious & Comfortable Bedrooms Featuring Primary bedroom with walkin closet and 3 pc semi-ensuite ~ Two additional well-sized bedrooms with ample natural light ~ Versatile Basement Space continues with The open-concept vibe with a massive finished rec area ideal for a home theatre, gym and/or extra living space ~ An entertainers paradise! Enjoy the outdoors on your stunning wraparound deck and expansive backyard. The large shed offers ample outdoor storage, while the oversized private driveway can fit a trailer, boat, or up to six car! Tucked away on a peaceful street in scenic Bewdley, you're just minutes from Rice Lake a haven for nature lovers and fishing enthusiasts. Plus, with big-box shopping, top-rated restaurants, and easy 401 access only 15 minutes away in Port Hope, you truly get the best of both worlds. This home is a must-see for those looking for comfort, style, and convenience in a family-friendly neighborhood. Dont miss out, schedule your viewing today! (id:55499)
Intercity Realty Inc.
3833 Ayrshire Ave London Avenue
London, Ontario
Stunning Two-Story Detached Home - 4 Bed | 4 Bath. Welcome to this beautifully designed two-story detached home, offering a perfect blend of style, space, and functionality. This spacious residence boasts 4 generously sized bedrooms and 4 modern washrooms, ideal for families of all sizes. Step inside to discover a bright and inviting living room, perfect for entertaining or relaxing with guests. The formal dining area offers an elegant space for family meals and gatherings, while the cozy family room is designed for everyday and quality time. The kitchen is a true highlight, featuring ample cabinetry, quality countertops, and modern appliances-ideal for cooking and hosting. Upstairs, the primary suite includes a private ensuite and his-her walk-in closet, offering a peaceful retreat. Each additional bedroom is spacious, with access to well-appointed bathrooms and closets. Additional features include large windows for natural light, premium finishes, fenced backyard, seperate entrance to basement a thoughtful layout that enhances both privacy and open living. This home offers everything you need for comfortable, modern living in a desirable neighborhood. (id:55499)
Royal LePage Real Estate Services Ltd.
116 St Paul Street
St. Catharines (451 - Downtown), Ontario
U Need A Pita is a popular Canadian franchise will multiple locations in the Niagara Region. Known for a large menu that features pitas, burgers, wraps, poutines, and more. Ideal location in downtown St Catharines right on St Paul street in the middle of the downtown core. Great foot traffic and tons of parking options including both sides of the street.Large 25 ft total commercial hood system with 2 walk-ins (1 + 1) and full of equipment. There is one additional parking space at the back of the unit for ownership. Solid consistent sales with seating for 25. **EXTRAS** Great lease rate of $3,250 Gross Rent including TMI with 4 + 5 years remaining. Full training provided pending franchisor approval. Royalties of 4.5% + 1.5%. Please do not go direct or speak to staff or ownership. (id:55499)
Royal LePage Signature Realty
129 Vanilla Trail
Thorold (560 - Rolling Meadows), Ontario
Brand New never-lived-in Detached Home in Thorold, 3 Bedroom, 2.5- Bathroom in desirable Rolling Meadow. This modern two-storey open concept design offers a bright, airy living space creating a welcoming atmosphere the moment you walk-in**enjoy your private deck during those beautiful days.*spacious bedrooms, 4 pcs ensuite including a soaker in Primary Bedroom and a walk-in closet. Laundry Room is on Main level with garage access. "New Appliances" LOCATION IS PRIME just 10 minutes from Niagara Falls, with easy access to schools, shopping, Dining and Parks. Be partof this growing NEW COMMUNITY. The perfect home for a family to LOVE AND ENJOY (id:55499)
Sutton Group-Admiral Realty Inc.
317080 Highway 6 & 10 Highway
Chatsworth, Ontario
Exciting opportunity for Vendors and Food Truck(S) Looking to thrive their sales and enhancing their brand recognition in the wonderful and friendly Community. Also Excellent locatiin for the Savvy Enterpriser to capitalize by expanding their current business using the C1-87 Compound Area for outdoor display, possibilities such as Used Car/ Recreational Vehicle / Small Engine as Display and Storage Dealership lot on a high traffic highway 6&10. Approximately 0.4 Acres compound area on North corner of the Property, Fronting Highway 6 and 10, The Location is the Hub of transportation connecting the Toronto and Greater Toronto AREA as well as kitchener-waterloo to the South West Georgian Bay, well known for the beautiful Beaches and water sport activities such as Boating, ( ice) Fishing and the popular destination for Cottagers, The Private and Public Ski Slopes are between 30 and 60 Minutes drive away. Enhancing year round sport and activities for your family and friends joyment. The Location had PREVIOUS use and was licensed by Food Trucks, Two Food Trucks Could be accommodated for the Asking Price at the location. RV HYDRO 30 AMP Plugs are available and they sub-Metered individually. The lease price is reflecting collaboration of 2 Food Trucks jointly in the presented area available for lease. Minimum Lease Term 5-6 Months however Longer terms preferred. The intent of the use and licensing with the MTO & Township and health department ( food trucks) as well as insurance must be provided by the Tenant as the conditional lease agreement before full execution of the agreement prior to the possession of the premises. (id:55499)
Right At Home Realty
43 Mary Street
Fort Erie (332 - Central), Ontario
Nestled in the Heart of Fort Erie, 43 Mary Street presents a charming solid brick bungalow perfect for families and individuals alike. Approx 2100 Sqft of Living Space. This well-maintained home features four bedrooms and two bathrooms, offering a comfortable and spacious living environment. Upon entering the main level, you'll be greeted by a generously sized living room adorned with beautiful hardwood floors. The open and airy layout creates a warm and inviting atmosphere, perfect for relaxing or entertaining guests. This level also includes three cozy bedrooms, providing ample space for family members or a home office. The fully finished lower level is a versatile space designed to meet various needs. It boasts a large recreation room, an additional bedroom, a laundry area, and a second kitchen. This setup is ideal for an in-law suite or a convenient space for guests, providing privacy and independence within the home. A detached single garage offers secure parking and additional storage, ensuring that your vehicles and belongings are well-protected. The exterior of the property is just as impressive, with a neatly maintained yard that provides a pleasant outdoor space for gardening, play, or relaxation. The location of 43 Mary Street is a significant advantage. Situated close to the Fort Erie Race Track, golf courses, shopping centres, banks, and schools, all your daily needs are just a short drive away. Additionally, the property offers easy access to the highway, making commuting and travel convenient. Recent improvements include a newer furnace.Brand New S/S Fridge,Stove,Washer/Dryer Combo On Main Fl. Separate Fridge,Stove,Dishwasher (New) Front Load Washer & Dryer (New) In the Basement. (id:55499)
Royal LePage Flower City Realty
803 - 10 Ellen Street E
Kitchener, Ontario
Welcome to 10 Ellen Street, Unit 803 a bright and inviting one-bedroom condo in a prime location, steps away from the heart of downtown Kitchener. This quiet and well-maintained building offers not only convenience but also comfort for those looking to enjoy urban living with all the essential amenities nearby. After parking in the secure underground garage, take the sleek new elevators to the 8th floor, where you'll find this updated unit. As you step inside, you'll be greeted by large west-facing windows that flood the space with beautiful afternoon sunlight. The condo features newer flooring throughout and includes a handy utility room with in-suite laundry, perfect for extra storage and a convenient coat check. To the right, youll find a pristine four-piece bathroom, ideal for refreshing after a long day. On the left, a well-equipped kitchen offers plenty of cabinetry, ample countertop space, and a stylish cutout overlooking the great room. This layout is perfect for both meal prep and entertaining, with space for a dinette and cozy seating for relaxing or watching TV. The bedroom is designed with comfort in mind, featuring a spacious wall-to-wall closet outfitted with a full organizer system, ensuring you have plenty of storage space. The location of this condo is second to none. Just steps from the Kitchener Public Library, and minutes away from the train station, trendy cafes, restaurants, and all the cultural attractions of downtown Kitchener. Whether youre commuting or staying local, the convenient access to major routes makes getting around a breeze. Within the building, youll enjoy the added perks of a fitness room and a party room complete with billiards and sliding doors that lead to a courtyard equipped with barbecues for your enjoyment. This is a simple yet comfortable lifestyle waiting for you at 10 Ellen Street, Unit 803 a perfect place to call home. *Property is virtually staged* (id:55499)
Chestnut Park Realty(Southwestern Ontario) Ltd
12 Covington Crescent
Belleville (Thurlow Ward), Ontario
Stunning Corner Bungalow in Settlers Ridge Over 2,850 Sq Ft of Finished Living Space! Welcome to this beautiful 2+2 bedroom, 3 bathroom, fully finished bungalow located in the highly sought-after Settlers Ridge Community in Belleville. Built by Duvanco Homes Inc., this home was also inspected and validated by Holmes on Homes himself offering buyers the ultimate peace of mind with quality construction backed by one of the most trusted names in home building. This property stands out with its prime corner lot measuring an impressive 50 ft x 109 ft, one of the largest in the entire subdivision. This meticulously maintained home features: 1,450 sq ft main floor with an open-concept living and dining area. Custom-built kitchen pantry system with pull-out shelves for ultimate convenience. Upgraded Natural gas stove. Professionally finished 1,400 sq ft basement, with 2 full bedrooms plus an additional open-concept Recreation area, adding immense value! Flexibility for large families or guests. Attached 2 car garage lined with convenient storage. Main Flr laundry/mud room w/ access to the garage. Gas BBQ hookup on the backyard deck. (id:55499)
RE/MAX West Realty Inc.


