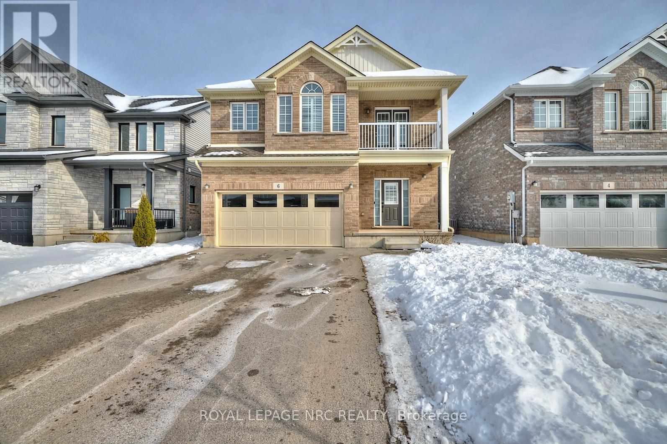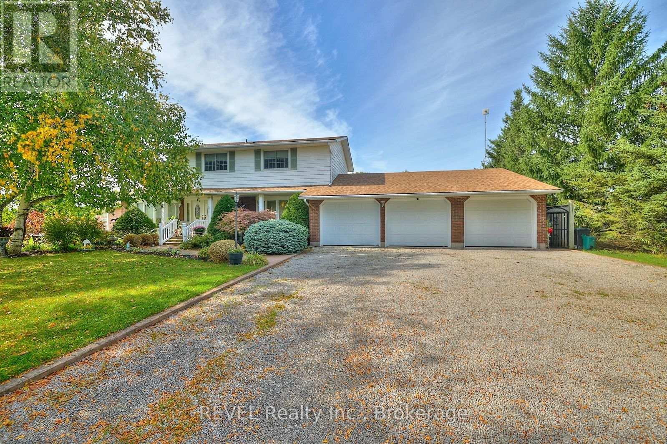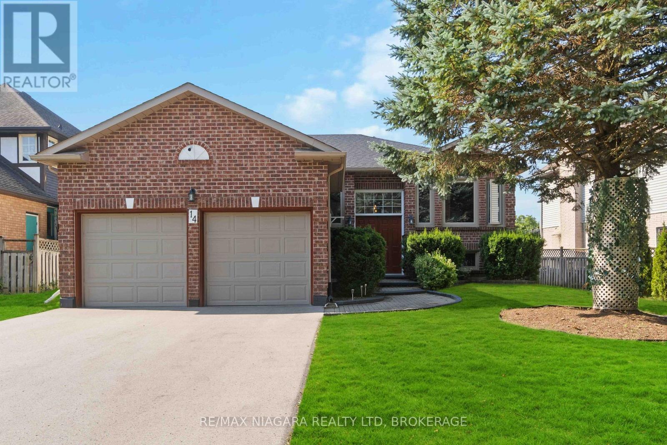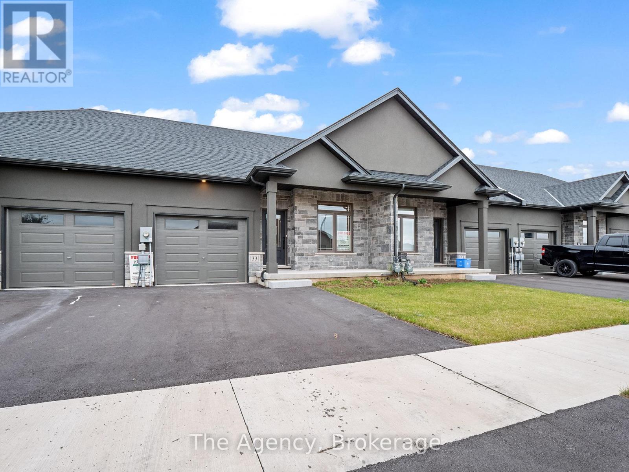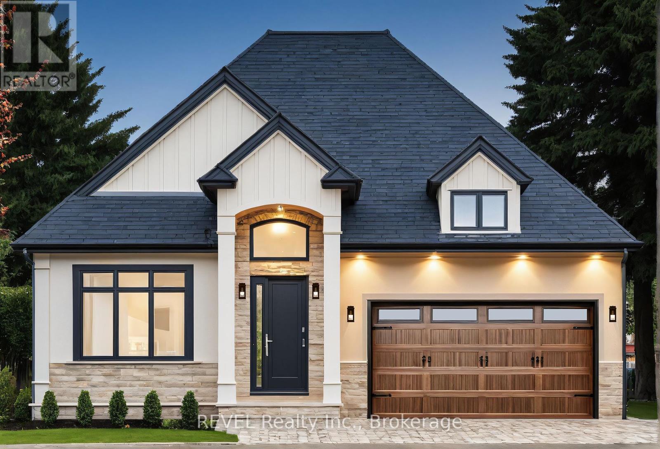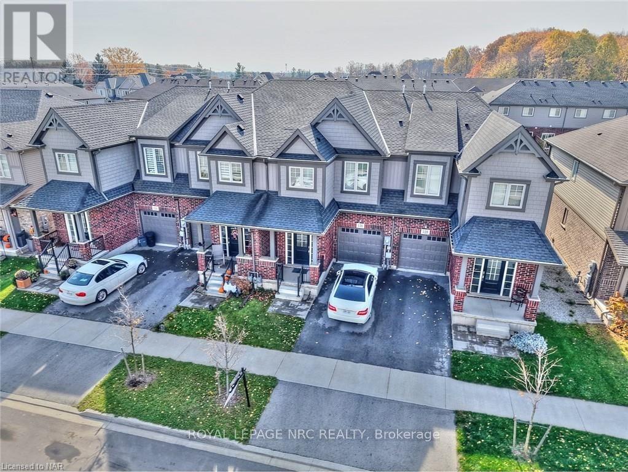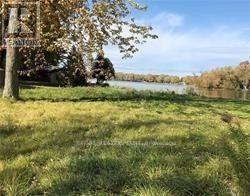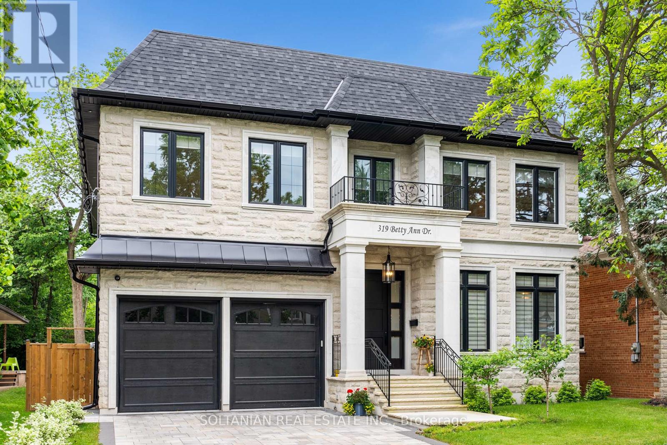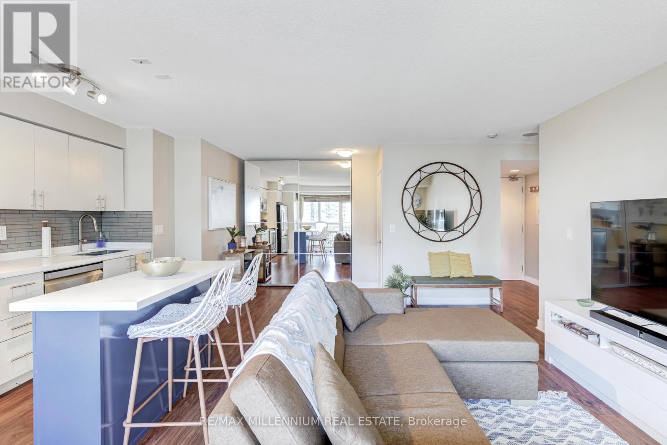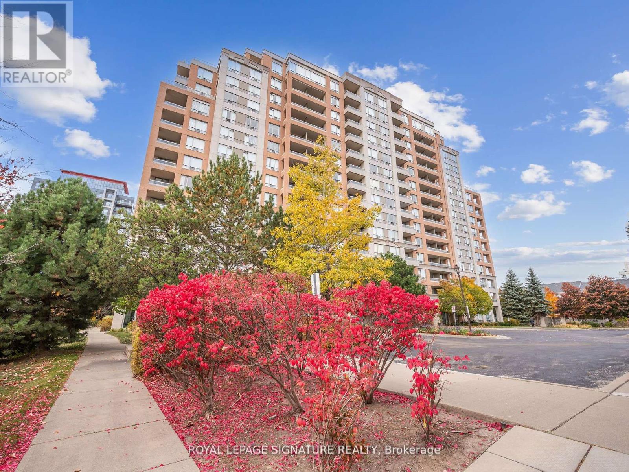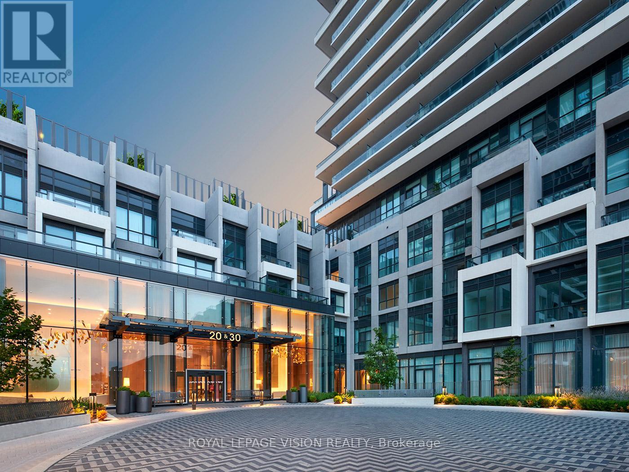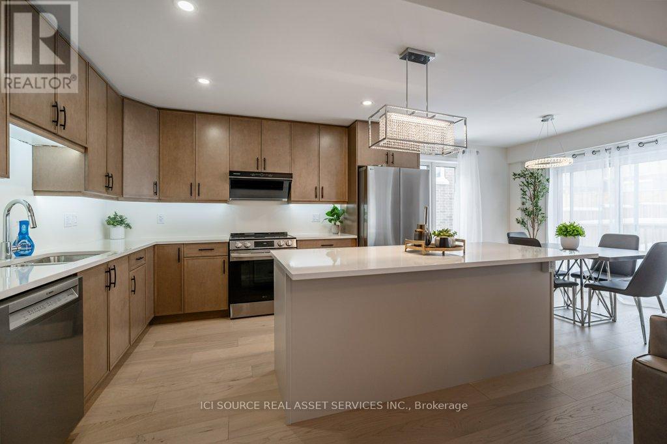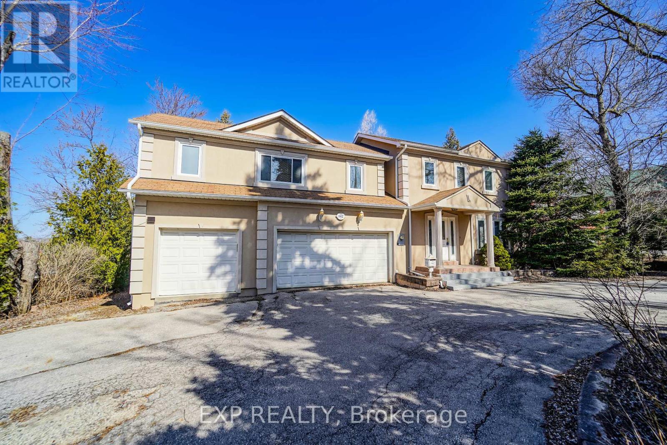5 - 330 Prince Charles Drive S
Welland (772 - Broadway), Ontario
Beautiful, 2 bedroom condo, on the Old Canal, in a clean, secure, building. Located on the second floor, this Condo has in-unit laundry, Large living room, a balcony to enjoy the sunsets, and is an end unit, so it's nice and quiet. Here's the Bonus : This condo comes with an underground parking spot ! Flexible closing. Come see it, today ! (id:55499)
Revel Realty Inc.
10 - 41 Ivy Crescent
Thorold (558 - Confederation Heights), Ontario
Luxury, low-maintenance living is conveniently located in Thorold in close proximity to all your needs. With undeniable curb appeal, this interior unit bungalow townhouse features 2 bedrooms, 2 bathrooms, 10 ft ceilings & vaulted ceilings in the great room, a rear covered deck, and main floor laundry. This home boast hardwood flooring, custom kitchen cabinets, a tiled glass showers, & 8 ft doors. Immediate occupancy is available. Say goodbye to the hassles of snow removal and grass maintenance, as we've got your exterior needs covered. Close to schools, shopping, golf and QEW access. (id:55499)
RE/MAX Niagara Realty Ltd
426 - 23 Four Mile Creek Road
Niagara-On-The-Lake (105 - St. Davids), Ontario
Come check out this completely remodelled unit in the desirable Creekside Estates! Open concept 2 Bedroom unit with custom designed kitchen featuring tons of cabinetry, island with storage, farm island sink and tons of natural light! The primary bedroom features custom built in storage and a fandalier. Second bedroom has washer/dryer in closet. The second closet used to be 2 piece bathroom, rough ins still there if you wanted to convert back. Dining room surrounded by windows and fandalier. This unit comes with the shares in the cooperative at a value of $25,0000 which bring the pad fees down to $235/month and will be transferred at closing! Property taxes are $25/month making this very attractive and affordable living. Outside features a newer deck and shed with hydro. Concrete pad equals low maintenance! Other features include a high efficiency furnace, AC and tankless water heater 2022, all newer lighting, newer vinyl plank flooring throughout. Just minutes from the U.S. border, this 55+ community is situated amongst the Niagara Escarpment in an upscale neighbourhood and offers a heated Inground pool, a Recreation centre with activities and great amenities nearby. You will not be disappointed! (id:55499)
Royal LePage NRC Realty
6 Elderberry Road
Thorold (558 - Confederation Heights), Ontario
Stunning 4+1 Bedroom Brick Home with 2 Master Ensuites, Basement Kitchen & Over 3,000 Sq. Ft. of Living Space! Nestled in a highly sought-after neighborhood, this well-maintained two-story brick detached home offers over 3,000 sq. ft. of luxurious living space. With 4+1 spacious bedrooms and 5 bathrooms, including two master ensuites, this home is designed for both elegance and functionality.High-end finishes include quartz countertops throughout the kitchens and bathrooms, enhancing the homes modern aesthetic. The fully finished basement features a second kitchen, providing excellent potential for extended family living or rental income. One of the upstairs bedrooms boasts a private balcony, perfect for enjoying fresh air and scenic views. A double-car garage ensures ample parking and storage.Step outside to the fully fenced backyard, featuring a newer deck, ideal for outdoor gatherings and relaxation.Conveniently located just minutes from the Pen Centre shopping mall, Brock University, and Ridley College, this home offers easy access to top-tier amenities, schools, and entertainment. With its spacious layout, upscale finishes, and prime location, this is a rare opportunity to own a truly exceptional property. (id:55499)
Royal LePage NRC Realty
5983 Franklin Avenue
Niagara Falls (216 - Dorchester), Ontario
Nice family home great location near Lundy's lane with a very large workshop/garage and no rear neighbours! Only 150 ft. from the tourist district ! with great public transit available just a few steps from the home. Open concept with large bright windows. Front porch is spacious and ideal for relaxing. Four good sized bedrooms well decorated and clean. Basement is partially finished with separate entrance and a fourth bedroom and 2 pc. bathroom and storage. Plus a huge garage with newer roof and separate hydro. It is a Hobby mechanics dream, or rent out space for extra income (Approximately 960 sq.ft. of garage/workshop space) Close to bus stop or just walk to shopping. Numerous updates including 2nd floor bathroom in 2023. Freshly painted 2025. Roof, windows, Vinyl siding 2014. (id:55499)
RE/MAX Niagara Realty Ltd
1 Elvira Way
Thorold (560 - Rolling Meadows), Ontario
Welcome to your dream home in the desirable Rolling Meadows subdivision! This exquisite two-story residence boasts almost 2,300 square feet of meticulously designed living space with 4 bedrooms, 3 bathrooms and a main floor office. This home is perfect for families seeking comfort and convenience. Large windows on all sides fill the home with natural light, creating an inviting atmosphere. Enjoy timeless, classic neutrals and high-quality finishes that stand the test of time. Every detail has been thoughtfully considered, ensuring a blend of style and functionality. Retreat to one of the four generously-sized bedrooms, including a primary suite featuring a luxurious ensuite bathroom with glass shower, double sinks, and a separate freestanding tub for ultimate relaxation. You will love the large walk-in closet and a second in-suite closet for even more storage. The relaxation continues on the unique covered porch which offers views of the backyard and the street, allowing you to keep an eye on your children playing in the front yard or backyard while enjoying the shade and a peaceful moment. Experience quick access to the USA border, Niagara Falls, Niagara-on-the-Lake Wine Country, and essential amenities. The St. Catharines Hospital, Brock University, and Niagara College are just a short drive away. Enjoy the amazing outdoors with a nearby walking trail, a large park, and a soccer field, perfect for family activities and leisurely strolls. This quiet area is surrounded by green space, offering tranquility while still being close to shopping and dining options. Many extras included: owned tankless water heater, alarm system roughed-in, central vac roughed-in, waterline for fridge, insulated and painted garage and insulated garage door, separate entrance to basement. This exceptional property is perfect for those seeking a serene lifestyle without sacrificing convenience. Dont miss the opportunity to make this stunning house your new home! (id:55499)
Revel Realty Inc.
44 - 15 Lakeside Drive
St. Catharines (436 - Port Weller), Ontario
Life is better at the beach! Welcome home to Newport Quay and this fabulous and spacious townhome! Loved by the same owner for almost 30 years, now it's your time! Drive up the long interlock drive to the double garage. The entrance is inviting, and the foyer is welcoming. The main floor features a separate dining area with 17 foot cathedral ceiling, kitchen with lots of cupboard and counter space, dinette with bay window, main floor laundry room, powder room, living room with gas fireplace and patio doors to the deck! You'll love the large main floor primary bedroom with plenty of windows, walk-in closet, and ensuite bath with jetted tub and separate shower! Head up to the 2 large bedrooms, a bathroom with shower, and another bathroom with tub and vanity! The basement features a large den or office area, a huge recroom, powder room, storage room, utility room, and cold room! Fabulously located steps to Jones Beach, Lake Ontario, St. Catharines Marina, Welland Canal, across from a park and walking trails, and minutes to all the amenities our beautiful Niagara has to offer! The time is now! You've worked hard and you deserve it! (id:55499)
Royal LePage NRC Realty
4475 First Avenue
Niagara Falls (210 - Downtown), Ontario
*MOTIVATED SELLER* Move in ready! Immediate possession available. All major components of the home are already done for you! Furnace / ac / windows / partial roof / hot water tank / all new bathroom / kitchen re-model with new appliances - all done in 2021. On street parking available. Seller offering 1 year paid parking permit to Buyer. Quiet dead end street. Lovely home waiting for it's new owners. Move in and Enjoy! **EXTRAS** All Furniture negotiable with sale, All appliances included with sale (id:55499)
The Agency
2065 Seventh St Louth
St. Catharines (454 - Rural Fourth), Ontario
With an expansive lot, scenic views and a quieter, more peaceful environment, this elegant 3 bed, 3 bath 2-storey home is the perfect option for Buyers seeking privacy, space and serenity without being far from amenities. Appreciate the proximity to all the essentials with the tranquility of rural life, just about 5 minutes from the St. Catharines Hospital and QEW. This tasteful home features a welcoming foyer, distinctive living room with gleaming floors, a cozy family room and a gorgeous country kitchen complete with a bright formal dining room as well as a dinette leading out to the patio. Delight in the panoramic property views from any of the walls of windows as you have over an acre of stunning green space to call your own including a pond. Main floor laundry and a main floor 3-piece bathroom add to the functionality of this fantastic family home. Beyond two spacious, second floor bedrooms, there is a remarkable Primary Bedroom Suite. A true oasis, this large bedroom features a walk-in closet and a 3 piece ensuite with a claw-foot tub and sliding door opening out to a tranquil balcony / deck with a scenic overlook of the property. Enjoy more indoor-outdoor living on the large patio area that's an entertainer's dream. So much room for children, pets, family and friends in this backyard oasis! There's also a three-car, yes that's three-car garage with additional parking for up to 10 vehicles. Ideal for families, gardeners, hobbyists or anyone with a penchant for outdoor activities, this property's verdant backyard provides so much opportunity. Install a pool, build a greenhouse, workshop or studio or simply relish in the fresh air, open space and privacy while you relax in the hot tub! An elegant home with room for the whole family and a refreshing dose of open air and green space - what more could you ask for?! (id:55499)
RE/MAX Niagara Realty Ltd
24 Gladys Avenue
Welland (773 - Lincoln/crowland), Ontario
Updated 4 level side split with in-law suite including 2 kitchens. Perfect for that growing family, multi generational under one roof, or a great space for guests. Many cosmetic updates over the years as well as windows by Clear in 2024 and furnace and hot water tank in 2023. This well maintained home also sits on a large 60' X 105' lot, large deck off dining room, fenced and garden shed. In 2024 the entire back yard was regraded. Located on a quiet street, yet located near all amenities, shopping, recreational Welland Canal, HWY 406 and hospital. Fantastic family home with income potential... don't let this one get away...a quick closing may be possible. (id:55499)
The Agency
14 Meadowbrook Lane
Pelham (662 - Fonthill), Ontario
Meticulously maintained and beautifully updated 4 Bedroom 3 Bath Open Concept Raised Bungalow with finished basement in desirable Fonthill location. Spacious living room open to dining and kitchen with walkout to fully fenced yard with sprinkler system. So many updates done here over the years including a stunning new kitchen with loads of cabinets and waterfall granite countertop on extensive island with tile backsplash, updated appliances and under mount sink. Updated shingles 2018, windows 2016, central air 2019, luxury vinyl plank flooring 2019, bathrooms with new porcelain tiles and vanities including large whirlpool tub in main bath. Primary bedroom with ensuite bath, natural gas fireplace and bar in rec room, central vac, irrigation, double garage, patio off kitchen overlooking fenced rear yard, security cameras and more! (id:55499)
RE/MAX Niagara Realty Ltd
16 Timmsdale Crescent
Pelham (662 - Fonthill), Ontario
A rare opportunity to live in an exclusive Fonthill neighbourhood! This Luchetta luxury-built 2+1 bed townhome offers luxury and practicality. This freehold bungalow (no condo fees) has over 2500 sq ft finished living space with room to grow. The 1625 sq ft main level is open concept with elegant detailing, vaulted ceilings and large skylight that creates an airy, light-filled ambiance. The updated kitchen features premium appliances, ample cabinetry, and an oversized island perfect for entertaining guests. The living room, with its cozy thermostat-controlled gas fireplace offers breathtaking views of the serene, treed backyard. Enjoy year-round relaxation on the raised rear deck accessible from both the living room and primary bedroom. The spacious primary suite is a sanctuary complete with a tray ceiling, walk-in closet, and huge spa-like ensuite with heated floors. The versatile second bedroom doubles as an office, boasting a custom built-in Murphy bed and abundant natural light. Need more space? The walk out basement offers endless possibilities for entertainment and hosting guests. With over 900sq ft of finished space, there is a large rec room with a gas fireplace and access to the ample sized yet private rear yard. The third bedroom has oversized above-grade windows and is a bright and welcoming space, located conveniently next to a stylish three-piece bathroom. For those seeking even more flexibility, the lower level includes 700 square feet of unfinished space with a separate garage entrance and private rear yard access, this area is perfectly suited for an in-law suite, a home gym, or additional storage. Recent updates include a new furnace, A/C and whole home surge protector added in 2022. This turnkey, worry-free home is nestled in an exceptional neighbourhood with unparalleled convenience and proximity to shopping, dining, entertainment, and the renowned Lookout Golf & Country Club. **EXTRAS** Furnace, A/C and Vent Hood were replaced in 2022. (id:55499)
RE/MAX Niagara Realty Ltd
9 Bahama Bay
St. Catharines (441 - Bunting/linwell), Ontario
"STUNNING 4 LEVEL BACKSPLIT SITUATED ON DEAD END CULDESAC WITH 3+1 BEDS 2 FULL BATHS, DOUBLE CAR GARAGE WITH INSIDE ACCESS, PRIVATE DOUBLE WIDE CONCRETE DRIVE (4 CARS), PRIVATE FENCE YARD, SEPARATE WALK-UP ENTRANC TO BACK YARD. OFFERS OVER 2000 SQ FT OF LIVING SPACE WITH IN-LAW POTENTIAL IN GREAT NORTHEND LOCATION OF ST. CATHARINES AND WALKING DISTANCE TO WELLAND CANAL TRAIL IS A MUST SEE" Welcome to 9 Bahama Bay in St. Catharines. As you approach this home on a quiet culdesac, you notice the immediate curb appeal of this home with Double Garage & Concrete Drive great for 6+ vehicle. Entering into the large foyer area, you will see how spacious the living rm & dining room area is with lots of light and hardwood flooring. Off the Dining Rm, you have the generous sized Kitchen & Dinette area with patio doors leading to the side entrance. This kitchen offers plenty of Cabinet & Counter Space with S/S appls & granite counters, great for the cook in the home. Head up to the upper area where you have 3 very good sized bedrooms with plenty of closet space & closet organizers with a separate main 5 pc bath. One the lower level of this home you have a beautiful Family room with gas fireplace great for chilling in those winter evenings, another bedroom/office, 3 pc bath & laundry area with separate walk-up entrance to the back yard, (easy potential for in-law set up), on the basement area you have a large unfinished area (27 ft x 18 ft) with additional storage a great height that could easily be finished off. Close to amenties & The excellent location is within walking distance to schools, just minutes away from Port Weller Beach and Sunset Beach, Malcolmson Eco Park & trails & only minutes to Niagara On the Lake. (some rooms virtually staged) (id:55499)
Royal LePage NRC Realty
15 Austin Drive S
Welland (770 - West Welland), Ontario
POLICELLA Homes welcomes you to their latest townhouse development in Welland. This newly finished bungalow townhouse with spacious rooms throughout, giving you plenty of space for all your needs. No condo fees, all units are freehold with nothing left to spare inside and outside. The interior features all you need with 2 bedrooms, laundry, 2 baths and an open kitchen/dining/living room with fireplace. The basement comes fully finished with 1 bedroom, rec room with a fireplace and bathroom. Enjoy living with minimal maintenance in these bungalow townhouses. The exterior is fully sodded and a double car paved driveway. Feel free to view this townhouse or look at models available. Living just got better in this neighborhood so call to book a private viewing today. NOTE - this home is at the drywall stage, allowing the new owner to customize some of the finishing ouches. Layout is identical to 33 Austin Drive. NOTE: Interior photos are from a finished model of the same layout. (id:55499)
The Agency
21 Oakley Drive
Niagara-On-The-Lake (108 - Virgil), Ontario
Welcome to wine country! This brand new bungalow is currently being built by award winning, Parkside Custom Homes, is the perfect home for any style of family, large or small. Enjoy an open concept floor plan, luxurious ensuite and large walk in tiled and glass shower; 10 ft ceilings throughout with 8ft doors, cathedral ceiling in great room, walk out to a covered deck, & separate entrance to basement; deeper double car garage, covered front porch, oak stairs to basement, modern kitchen with pantry. Other interior features include; 7" baseboards with wider casings around windows and doors, kitchen appliances with washer and dryer included. Engineered hardwood throughout and tiled baths. The full sized basement is fully finished with a 4 piece bath, additional bedroom, large rec-room with family room and exercise/games room. Exterior includes stone, stucco, brick and Hardie Board siding with a fully sod yard and paved driveway.This location can not be beat, as you are minutes away from Gretzky Winery and many other wineries and restaurants, easy access to all major roads, highways, and shopping! Builder has ONLY 1 additional lot in the subdivision to choose from. (id:55499)
Revel Realty Inc.
14 - 24 Grapeview Drive
St. Catharines (453 - Grapeview), Ontario
NEW PRICE!! Check out "The Dolomiti" at Lusso Urban Towns! With 2088 square feet of thoughtfully designed space, this interior unit combines elegance and versatility. Enter through a grand foyer with soaring cathedral ceilings that flow into an open-concept main floor and second floor with 9-foot ceilings. Featuring 3 bed, 2.5 bath, a single-car garage, and a paved driveway, "The Dolomiti" offers an upscale, modern lifestyle--the main level centres around a stylish gas fireplace mantle, creating a warm gathering space. The kitchen is a showstopper, featuring quartz countertops, a large centre island, high-end fixtures, and quality cabinetry with thoughtful design touches. A walk-in pantry with built-in shelving adds both function and style. Upstairs, the landing offers a flexible nook, ideal as a reading corner or small workspace, wired for both internet and power. Located in the Grapeview/Martindale Heights neighbourhood, this home keeps you close to trails, parks, schools, dining, and shopping on Fourth Ave while offering quick access to downtown, Port Dalhousie, and major highways like the QEW & 406. Crafted by local, legendary builder Lucchetta Homes, this Energy Star-rated home is built for efficiency, using 20% less energy than standard builds. The interior combines wide plank-engineered hardwood, porcelain and ceramic tiles, and soft Berber carpet with upgraded padding. Pot lights and upgraded fixtures elevate each room, while the sleek, modern design highlights high-end finishes. Life here is genuinely low-maintenance, with low monthly fees covering exterior maintenance, snow removal, and irrigation. Stone, brick, and stucco exteriors set a striking, contemporary tone outside. The covered 14' x 10' rear deck offers the perfect outdoor space, whether it's for morning coffee or evening gatherings. Experience Lusso Urban Towns in "The Dolomiti, "a home designed for those who value style, quality, and a lifestyle that truly shines in the heart of Niagara! (id:55499)
Exp Realty
130 Acacia Road
Pelham (662 - Fonthill), Ontario
Once in a lifetime opportunity. Recently built freehold townhome located 4 minutes from groceries, restaurants, Highway 20, schools, churches, parks, garden centres, orchards and much more. Located in the prestigious community of Fonthill, where beautiful trees, parks, rolling hills and nature are part of everyday life. This home has elevated ceilings throughout making it feel spacious and bright. Get ready to host get-togethers in an open-concept living room with large bay windows and a beautiful kitchen equipped with a large island. Upstairs has 3 bedrooms, including a massive primary bedroom with 4-piece ensuite bathroom and two large walk-in closets. Laundry is also conveniently located upstairs. The upstairs loft connecting all the bedrooms can have a variety of uses. Over 500 square feet unfinished basement that has limitless possibilities. This home is move-in ready with all appliances included! Perfect home for any family! (id:55499)
Royal LePage NRC Realty
1903 - 40 Homewood Avenue
Toronto (Cabbagetown-South St. James Town), Ontario
Welcome to Cabbagetown! This stunning, fully renovated 1-bedroom, 1-bath condo offers breathtaking panoramic city views with CN Tower Views! Equipped with a full gym, swimming pool, party room and outdoor terrace, the amenities are sure to impress. Located just minutes from the vibrant downtown core, College Station, and parks, you'll enjoy the perfect blend of urban living and peaceful retreat. Step into the newly updated, spacious kitchen featuring a peninsula perfect for casual eat-in kitchen with ample storage, and sleek stainless steel appliances with an induction cook top fit for cooking high class meals. The open layout makes cooking and entertaining a breeze! Walk through the patio doors to your private balcony overlooking the city skyline with views of the CN Tower! Start your day off with a morning coffee or finish your day with dinner on your private balcony. The large bedroom comfortably fits a queen-size bed with plenty of space to add a desk, and built-in closet storage keeps everything organized. The beautifully designed and spacious 4-piece bathroom adds a touch of luxury to your daily routine. This unit also features a brand-new heat pump system with self-controlled settings in separate rooms providing refreshing air conditioning or cozy warmth, tailored to your comfort. Don't miss out on this incredible opportunity to call Cabbagetown home! This will not last long! (id:55499)
RE/MAX Garden City Realty Inc
Ph809 - 191 Elmira Road S
Guelph (Parkwood Gardens), Ontario
MUST SEE! Absolutely Immaculate! BRAND New Sun Bright 1Bdrm, 1Bath, Modern PENTHOUSE Condo approx. 750 SQFT Nestled in Guelph's Newest West Peak Luxury Community overlooking beautiful scenery. Condo Features Open Concept Floor Plan, approx. 9FT Ceilings, LED Pot Lights, Plank Laminate Wood flooring, High Quality Kitchen w/Granite Countertops, Soft close cabinetry & Deluxe Stainless Steel Energy Star Appliance package including Fridge/Stove/Dishwasher & Hood Fan, Upgraded Bathroom w/Granite Countertop & Low Flow Toilet, Convenient In-suite laundry & Private Large Balcony for Enjoyment. Building Amenities; Indoor -(Fitness Rm, Party Rm, Moving Rm & Bicycle storage area) & Outdoor-(Roof top patio w/Gas BBQ Covered Area, Seasonal swimming pool, Multi-sport court, Courtyard pergola, Child play area & lit forest walking trails) for personal use & entertainment. Just minutes to Costco, Zehr Plaza, West End Community Centre, Schools, Transit & Easy/Quick access to ALL Highways 6, 7 & 401. **In addition to monthly rent - Tenant shall pay for Hydro Utility & Content/Liability Insurance. (id:55499)
Cityscape Real Estate Ltd.
4294 Plum Point Road
Ramara, Ontario
Welcome to McPhee Bay, Lake Simcoe! Huge Lakefront Lot To Build Your Dream Home/Cottage.Nice Quiet Street, Nice elevation...Stunning Sunset View!!!Local amenities close by include Starport Marina, Marina Del Ray, Casino Rama, various campgrounds, parks, beaches and walking trails. (id:55499)
Regal Realty Point
1905 - 225 Commerce Street
Vaughan (Vaughan Corporate Centre), Ontario
Do Not Miss Your Chance To Move Into This Brand New & Much Anticipated Signature Condo Residence Located In The Heart Of Vaughan. High-demand Community W/Amazing Neighbors. High-End Features And Finishes. Bright & Spacious, Practical Layout, No Wasted Space. 9 Ft. Ceilings, Floor To Ceiling Windows With Sun-Filled. Laminate Flooring Throughout The Entire Unit. Open Concept Gourmet Kitchen W/Integrated Sophisticated Appliances, Marble Countertop & Backsplash. Bedroom Features XL Closet. Good-Sized Den With A Door, 100% Can Be Used As A Perfect 2nd Bedroom! All Bedrooms Come With Ceiling Lights! Contemporary Full Bathroom. Unbeatable Comprehensive Building Amenities. Coveted Location, Easy Access To Highways, Public Transit Hub, York University, Ikea, Vaughan Mills, Canada's Wonderland & So Much More! It Will Make Your Life Enjoyable & Convenient! A Must See! You Will Fall In Love With This Home! ***EXTRAS*** All Brand New Light Fixtures, Washer & Dryer. All B/I S/S Fridge, Cooktop, Oven, Microwave, Dishwasher & Range Hood. South-Facing Balcony With CN Tower View! (id:55499)
Hc Realty Group Inc.
914 - 2885 Bayview Avenue
Toronto (Bayview Village), Ontario
This beautifully Fully FURNISHED1-bedroom + den suite is available for lease at the award-winning Arc Condo in the heart of Bayview Village! Featuring large windows that open onto a spacious balcony with unobstructed west views, this bright and airy unit includes a generous bedroom, a versatile den, and a modern, upgraded kitchen with brand-new stainless steel appliances and a sleek new countertop. Perfectly situated next to Bayview Subway Station, this prime location offers easy access to Bayview Village Mall, Loblaws, LCBO, North York General Hospital, and Highway 401. Enjoy top-tier amenities, including an indoor pool, billiards room, gym, party room, meeting room, and 24-hour concierge service. Dont miss this opportunity for stylish and convenient furnished condo living! (id:55499)
Homelife/bayview Realty Inc.
1f - 4895 Yonge Street
Toronto (Willowdale East), Ontario
Prime Location Opportunity! Seize This Incredible Chance To Own An Open-Concept Restaurant With A Professionally Equipped Kitchen In The High-Traffic Yonge And Sheppard Corridor. This Prime Location Offers Exceptional Visibility And Accessibility, Ideal For Launching Your Own Brand Or Converting To Another Cuisine.The Space Is Perfectly Sized To Accommodate Various Restaurant Concepts And Is Ready For Immediate Operation. Opportunities Like This Are Rare, Act Quickly, As It Won't Last Long! **EXTRAS** Please Inquire about the LLBO (id:55499)
Royal LePage Estate Realty
2 - 139 Sheppard Avenue E
Toronto (Willowdale East), Ontario
Exceptional Retail Opportunity in Prime Medical Building! Seize this rare chance to establish your business in a newly constructed, modern-design medical building. This 1,216 sq. ft. retail space offers excellent street exposure with floor-to-ceiling windows, perfect for showcasing your custom layout. Ideally situated on a high-traffic corridor, the building features a doctors office on the upper floor and a pharmacy on the main level, driving consistent foot traffic. Visitors will benefit from ample parking, excellent transit access, and proximity to both Highway 401 (just five minutes away) and the subway station, only steps from the building. Ideal for: Medical, legal, wellness, health & beauty, fitness, spa, professional offices, and other service-based businesses.(Note: Food-related uses are not permitted.) (id:55499)
Soltanian Real Estate Inc.
319 Betty Ann Drive
Toronto (Willowdale West), Ontario
Luxurious living awaits in this newly built 5-bedroom, each with an ensuite for ultimate convenience and privacy. This custom-built home is nestled on a serene court in North York. Featuring exquisite craftsmanship and modern amenities throughout, this residence offers a foyer with skylights and a circular grand foster with musky lights, flooding the main floor with natural light. The living and family rooms' fireplaces set the stage for elegant gatherings. The gourmet kitchen boasts marble countertops, a Wolf gas-burning stove, and a SubZero fridge/freezer. The second floor features coffered ceilings and impressive 11 and 13-foot heights, enhancing the spacious feel of the home. The fully finished basement includes a wet bar, additional bedrooms, a wine cellar, and heated floors. Enjoy the convenience and entertainment of the Control4 smart home system, motorized blinds, built-in speakers, and a dual comfort system. the heated floors extend to the garage! (id:55499)
Soltanian Real Estate Inc.
Lph3 - 660 Sheppard Avenue E
Toronto (Bayview Village), Ontario
Welcome to this stunning and rarely offered luxury penthouse in a prestigious building. Spanning 2,165 square feet, this exceptional residence features 2 bedrooms, 3 bathrooms, a family room, and a den. Enjoy breathtaking southeast views, including the iconic CN Tower, from this coveted corner suite. Experience the epitome of elegance with direct elevator access, soaring 10-foot ceilings, custom built-ins, and exquisite custom closets in the master suite. The gourmet kitchen is complemented by motorized window coverings, custom wall panels, and wall units all of which contribute to a sophisticated living experience. Building amenities include a 24-hour concierge, valet parking, an indoor pool, saunas, and a fully equipped gym. Located in a prime area, it's just a short walk to Bayview Village, the subway, and Highway 401. This penthouse uniquely combines luxury and convenience. **EXTRAS** Miele washer, dryer, large cooktop, Built In Miele oven, dishwasher, fridge/freezer, LG dry cleaning, Custom built mirror in foyer, semi-private elevator, high ceilings, side by side parking close to elevator!! (id:55499)
Soltanian Real Estate Inc.
151 Keelson Street Se
Welland (774 - Dain City), Ontario
Welcome to 151 Keelson Street, a beautiful brand new detached, 4 Bedrooms home nestled in the desirable Niagara region. This exceptional rental opportunity offers the rare chance to be the inaugural resident of a thoughtfully designed property. Step inside and discover the allure of untouched, modern finishes and a bright, welcoming atmosphere. Features all brand new stainless steel appliances, soaring 9' ceilings, and large windows flooding the space with ample natural light. Enjoy the convenience of an upper-level laundry with a new washer and dryer. Offers convenient access to the Niagara region. The Welland Campus of Niagara College is nearby. Nickel Beach in Port Colborne is a short drive south. Within a 20-30 minute drive, can reach the charming shops of Niagara-on-the-Lake, the spectacle of Niagara Falls, and the Outlet Collection at Niagara. You'll also find larger retail options at the Pen Centre in St. Catharines. This location provides a good balance of local amenities and regional attractions. (id:55499)
Homelife Broadway Realty Inc.
2114 - 155 Legion Road N
Toronto (Mimico), Ontario
Welcome to Iloft Condo, situated in this Highly Desirable Waterfront Community of Mimico, boasting a Bright & Spacious 1 Bedroom layout with Den, This immaculate 640 Sqft condo offers a Comfortable & Modern living space. Resort Style Living with Outdoor Pool, Landscaped Roof Top Garden, Gym, Squash Courts , Billiards etc. The outdoor spaces ( 2 Balconies) offers your own private retreat to relax facing Stunning Southeast Views of Green Nature, The Lake & The City skyline . Beautifully renovated! New Quartz Kitchen Countertops and new Hardwood floor in the bedroom. New Washer & Dryer machines and New Dishwasher. The Den comes with a wardrobe Mirrored Ikea Pax that is movable . Airbnb friendly building .Short Walk from the Lake , Restaurants, Shopping, Transit. Easy Access To Hwy, TTC.. (id:55499)
RE/MAX Millennium Real Estate
20 Ransom Street
Aurora (Aurora Village), Ontario
Ready To Move In To Renovated, Freshly Painted. Cozy And Affordable Detached House In Classy Kennedy Neighborhood. Surrounded With Million Dollar Houses, Have Huge Privet Backyard To Enjoy Summer, And Privet Side Porch. Steps To Yonge St, Transportation, Restaurant Etc. (id:55499)
RE/MAX Crossroads Realty Inc.
72 Vandervoort Drive
Richmond Hill (Jefferson), Ontario
This bright and spacious home is designed for effortless living and entertaining, with natural light filling every room. Featuring elegant hardwood floors, a beautifully upgraded kitchen (2021) with newer stainless steel appliances, upgraded cabinetry, granite countertops, a center island, and a breakfast bar. The inviting family room boasts pot lights and a cozy gas fireplace. Significant upgrades include a brand-new high-efficiency heat pump (2024), new flooring, staircase, and garage door (2021), and an impressive $100K in upgrades since purchase. The high-ceiling basement with oversized above-ground windows offers incredible potential. Plus, an EV outlet in the garage ensures modern convenience. Located close to top-rated schools, parks, shopping, and transportation, this home is a must-see! (id:55499)
Mehome Realty (Ontario) Inc.
D305 - 33 Clegg Road
Markham (Unionville), Ontario
New Immigrant, Students Welcome! 1000 sqft+ Modern Living Space w/Parking In The Heart Of Downtown Markham. Zoned for Top Ranking Unionville High School, Walking Distance To York University & All Essential Amenities. Close To IBM, Viva Bus Stops, Supermarkets, Restaurants, Banks, Civic Center, LCBO, Cineplex, Malls. Minutes Away From Hwy 404/407. 24 Hour Concierge, Visitor Parking, Bike Storage, Indoor Basketball & Badminton Court, Indoor Pool, Guest Suite, GYM, Exercise Room, Party Room, Security System And More. (id:55499)
RE/MAX Imperial Realty Inc.
D305 - 33 Clegg Road
Markham (Unionville), Ontario
1000 sqft+ 2+1 Bedroom, 2 Washroom, Modern Living Space w/Parking In The Heart Of Downtown Markham. Zoned for Top Ranking Unionville High School, Walking Distance To York University & All Essential Amenities. Close To IBM, Viva Bus Stops, Supermarkets, Restaurants, Banks, Civic Center, LCBO, Cineplex, Malls. Minutes Away From Hwy 404/407. 24 Hour Concierge, Visitor Parking, Bike Storage, Indoor Basketball & Badminton Court, Indoor Pool, Guest Suite, GYM, Exercise Room, Party Room, Security System And More. It really doesn't get much better than this, come see it for your self! **EXTRAS** Kitchen Appliances: Fridge, Range w/Oven, Range Hood, Dishwasher, Microwave, Glass Kettle, Toaster, Coffee Maker, Air Fryer. Stacked Washer And Dryer. All Existing Window Coverings And Elfs. (id:55499)
RE/MAX Imperial Realty Inc.
502 - 9 Northern Hts Drive
Richmond Hill (Langstaff), Ontario
Welcome to this impeccably maintained, bright, updated 1-bedroom + den condo in a sought-after Richmond Hill location. This freshly painted, spacious unit boasts modern finishes, including sleek laminate floors, quartz countertops, a large kitchen island with ample storage, a glass backsplash, and stainless steel appliances. Enjoy the convenience of ensuite laundry and unwind on the generously sized east-facing balcony, perfect for morning light and peaceful views from the lower floor. The living room features elegant California shutters, while the bedroom is equipped with privacy blinds. The versatile den can easily serve as a guest bedroom or home office, complete with built-in cabinets and shelves for extra storage. This unit includes one locker and one underground parking spot, along with access to exceptional amenities, including an indoor pool, jacuzzi, sauna, party room, tennis court, and gym. Conveniently located off Yonge Street and close to Hillcrest Shopping Centre, Langstaff GO, Highway 7, and the 407, this condo combines comfort and convenience in one of Richmond Hills prime locations. Set within a beautifully maintained, quiet building with well-kept surroundings, it is a perfect place to call home. (id:55499)
Royal LePage Signature Realty
2910 - 57 St Joseph Street
Toronto (Bay Street Corridor), Ontario
Luxurious 1+1 Corner Unit, Minutes Away From Yorkville, Yonge & Bloor Shopping & Entertainment, U Of T, Queens Park. Perfect Floor Plan, Upgraded, Open Concept With Floor To Ceiling Windows, Both Sunrise&Sunset Views From Huge Terrace. The Den Has Window And Door Can Be Used As A Second Bedroom Or Office. Wrapped Around Terrace With 337 Sqft. (id:55499)
Bay Street Group Inc.
2706 - 39 Roehampton Avenue
Toronto (Mount Pleasant West), Ontario
Welcome to 39 Roehampton Avenue! This stunning condo combines modern luxury with comfort, featuring 2 spacious bedrooms, 2 upgraded bathrooms, and a sleek kitchen equipped with quartz countertops, stainless steel appliances, and a chic backsplash. Enjoy the elegance of hardwood floors and abundant natural light throughout.Residents enjoy exceptional building amenities, including 24/7 concierge and security, a fitness center, yoga studio, party room, rooftop patio, and more. Ideally situated just steps from Eglinton subway station, top-rated schools, shopping, and dining options. (id:55499)
Akarat Group Inc.
605 - 8 Charlotte Street
Toronto (Waterfront Communities), Ontario
Charlie Condos Located At Quiet Northeast Corner Of Intersection King/ Spadina, Rare Found 11 Ft Ceiling Bright & Spacious 1 Br + Den. Den With Sliding Door Is Functional Like A 2nd Bedroom. Modern Finishes With Chef Kitchen & Center Island. 680 Sq.Ft + A Huge Balcony. Quiet Street Bring More Privacy As Well As Clear View! In The Heart Of The Entertainment District, Steps To King West Nightlife, Theatres, Restaurants, Ttc Subway, Kensington Market, Financial District. (id:55499)
RE/MAX Imperial Realty Inc.
625 - 955 Bay Street
Toronto (Bay Street Corridor), Ontario
Luxury living at The Britt! This spacious, rarely offered corner-unit one-bedroom is just a few years new and filled with natural light, offering stunning city views. Thoughtfully designed with an open-concept layout, modern finishes, and built-in appliances. Prime downtown location, steps to U of T St. George Campus, three subway stations, museums, high-end shopping, and dining. Walk score of 100everything you need at your doorstep! (id:55499)
Homelife New World Realty Inc.
2404 - 30 Inn On The Park Drive
Toronto (Banbury-Don Mills), Ontario
Luxury living awaits in this 899 sq ft 2-bed, 2-bath corner unit at Auberge on the Park, featuring a panoramic balcony, open-concept layout with premium upgrades, floor-to-ceiling windows, and high-end finishes, plus access to top-tier amenities like a pool, fitness centre, spa, and concierge service, all in a prime location near parks, transit, shopping, and dining. (id:55499)
Royal LePage Vision Realty
11 - 575 Woodward Avenue
Hamilton (Parkview), Ontario
Beautiful 3 Storey Townhome in Hamilton Parkview Community. A 3 Storey Bright Townhouse is equipped with 3 Bedrooms & 2.5 Washrooms with Loads of Upgrades. Large Windows with Lots of Natural Light, Stunning Kitchen with Stainless Steel Appliances, Access to Garage. Generous Size 3 Bedrooms, Large Walk In Close with Good Size Master Bedroom, Large Rec Room at the Entrance Level. Townhome backing onto the Park, Exceptional View. POTL Fee $ 187/ month (id:55499)
Ipro Realty Ltd.
1711 - 197 Yonge Street
Toronto (Church-Yonge Corridor), Ontario
Brand New Renovated 1 Bedroom + Den(with sliding door, can fit a bed), 645 Sq.Ft + Balcony , Lots Of Storage, Functional Layout. Large Bedroom With Floor To Ceiling Windows & Unobstructed Views. This beautiful condo Is Located in One Of The Best Location In The Heart Of Downtown Toronto At The Iconic Massey Tower! Across From The Eaton Centre And Steps To Queen Subway Station. 100 Walk Score & 100 Transit Score. Not To Be Missed! The Unit Is Also Close To Financial & Entertainment District and Top Universities Including Ryerson University , U Of T, George Brown, Ocad And All Amanities. The Building Offers Amenities Including A Rooftop Deck/Garden, 24Hr Concierge, Fitness Centre, Steam Room, Sauna, Cocktail Lounge, Guest Suits And Party Room. (id:55499)
Prompton Real Estate Services Corp.
905 Bamford Terrace
Smith-Ennismore-Lakefield, Ontario
Welcome to our charming 4-bedroom house in the heart of Peterborough, Ontario! Nestled in a serene neighborhood, this spacious and fully furnished home is the perfect retreat for families and groups. The Space: As you step inside, youll be greeted by a warm and inviting atmosphere. The living area is the ideal place to unwind, complete with cozy seating and a flat-screen TV for movie nights. The open-concept kitchen is a chefs dream, equipped with modern appliances and ample counter space. Share delicious meals together in the adjacent dining area, with seating for everyone. Bedrooms: The four well-appointed bedrooms offer a comfortable nights sleep for everyone. The master suite boasts a queen sized bed and a private en-suite bathroom, while the other bedrooms feature queen-sized beds, ensuring a restful stay for all guests. There's also an additional 2.5 bathrooms for convenience. Location: Our house is ideally located just a 10-minute drive from downtown Peterborough, where you can explore charming shops, dine at local restaurants, and immerse yourself in the city's cultural attractions. Outdoor enthusiasts will appreciate the proximity to beautiful parks and trails. Amenities: Free Wi-Fi Washer and dryer Parking for multiple cars Family-friendly amenities *For Additional Property Details Click The Brochure Icon Below* (id:55499)
Ici Source Real Asset Services Inc.
1 - 86 William Street
Brantford, Ontario
Welcome to Unit #1 - 86 William St, Brantford! Price: $1,900/month PLUS Hydro This bright and charming NEWLY RENOVATED 2-bedroom, 1-bathroom unit offers a modern and inviting living space designed for your comfort. Conveniently located just steps from schools, parks, and daily essentials. Experience the best of Brantford with shopping, dining, and recreation all within easy reach! Unit Features:- Newly Renovated - Be the first to live in this beautifully renovated unit!- Fully Equipped Kitchen with Stainless Steel Appliances.- Newly Updated 3-Piece Bathroom- 2 Large Bedrooms with Large Windows- Parking Available *For Additional Property Details Click The Brochure Icon Below* (id:55499)
Ici Source Real Asset Services Inc.
7117 Justine Drive
Mississauga (Malton), Ontario
3 bedroom updated bungalow in great location with premium lot with 6+ driving spaces available for lease May first. New immigrants and Students welcomed. (id:55499)
Aria Realty
142 Hillsview Drive
Richmond Hill (Observatory), Ontario
Most Desirable Bayview Observatory! 4 Bedroom Luxury Home In The Heart Of Richmond Hill. Large Circular Driveway With 3 Car Attached Garage. Hardwood Floor Through Out. Open Concept. High Ceilings With Molding. Pot Lights. Gorgeous Garden View. Located In A Muilt-Million Dollar Home Neighbourhood. (id:55499)
Exp Realty
223 - 99 Broadway Avenue
Toronto (Mount Pleasant West), Ontario
Great opportunity to own an upscale and modern condo unit, located in the Yonge and Eglinton neighborhood, the Heart of Midtown Toronto. 1+1 bedroom with 2 bathrooms. 650 sqft + 40 sqft open balcony. Den can be the second bedroom. Spacious and bright living space. Convenient location, steps to Subway Station, Cafes, Restaurants, Shops, Parks and Schools. Condo amenities include 24-hour concierge, outdoor pool, gym, party room, rooftop deck and more. (id:55499)
Le Sold Realty Brokerage Inc.
Ph107 - 55 Cooper Street
Toronto (Waterfront Communities), Ontario
Amazing Penthouse Unit @ Sugar Wharf Built by Menkes Corporation. Functional & Open One BR Layout w/ One Washroom Penthouse Unit Features a 109 Sq.Ft. Massive Balcony w/ Spectacular Views of The City & Lake. 9' 10" High Ceilings, Open Concept Kitchen with B/I Modern and Classy Miele Appliances. Floor to Ceiling Windows for Optimal Natural Sunlight and Unobstructed Views. 24 hr Concierge and WIFI in All Amenity Areas are just Some of the Perks. Amenities Include: Fitness Center, Indoor Lap Pool, Party rooms, Media Room, and an Outdoor Terrace with BBQ. Minutes To Sugar Beach, Shops & Restaurants, Farm Boy, Lcbo, Loblaws, Direct Path To Future Park, School and Public Transit. (id:55499)
Homelife New World Realty Inc.
3206 - 832 Bay Street
Toronto (Bay Street Corridor), Ontario
Newly Renovated And Spacious 1 Bedroom + Den With Unobstructed East View! Located In The Heart Of Downtown Toronto! 3Min Walk To Subway, 10Min To U Of T. Floor To Ceiling Windows, 9 Feet Ceilings, Large Balcony. Brand New Laminated Flooring. Brand New Kitchen Cabinets And Granite Countertop & Ceramic Backsplash, Marble Countertop & Undermount Sink In Bathroom. Superb Amenities In Club Burano: Gym, Party Rm, Internet Lounge, Theatre, Boardrm & 3rd Fl Rooftop. Outdoor Swimming Pool. (id:55499)
Mehome Realty (Ontario) Inc.
1101 - 1080 Bay Street
Toronto (Bay Street Corridor), Ontario
* U Condo Right On U Of Toronto Campus * Steps Away From All Amenities: Yonge/Bloor Subway, Yorkville, Queen's Park, FinancialDistrict, Etc. * Luxurious One Bedroom with Modern Kitchen, Granite Countertop Island, Wood Floor Thru-Out * Huge Balcony * Great Amenities: Gym,Party Rm, 24 Hr Concierge, Bar & Lounge * Local Conveniences At Your Door Step * Public Transit, Restaurants, Museum, Shops & Entertainment *Extras: Built-In Appliances: Fridge, Stove, Exhaust Fan, Dishwasher, Washer/Dryer, All Elf + Window Coverings, & 1 Locker Included. ** No Pets & NoSmoker ** Tenant Pays Hydro, Tenant Insurance Must ** (id:55499)
Century 21 Landunion Realty Inc.




