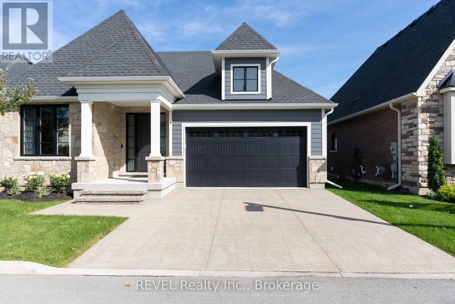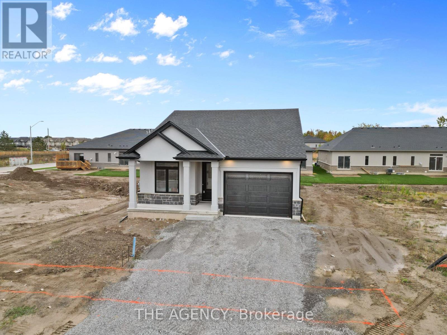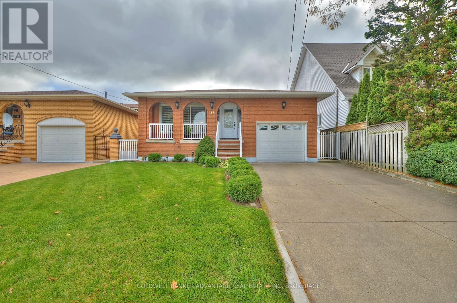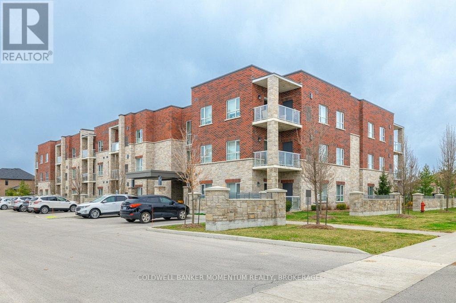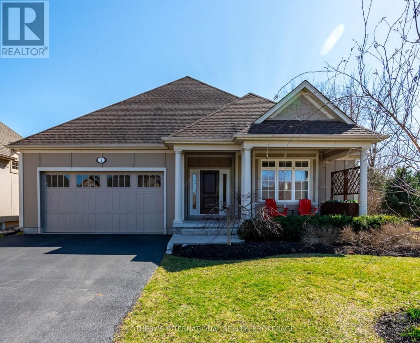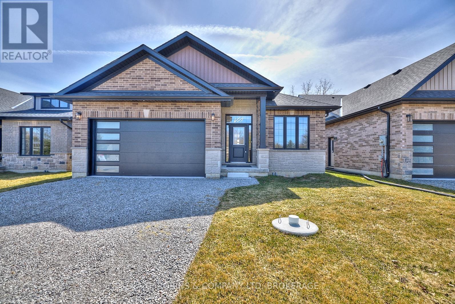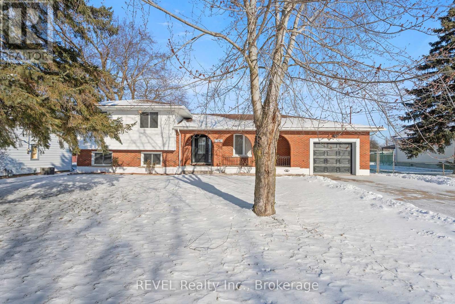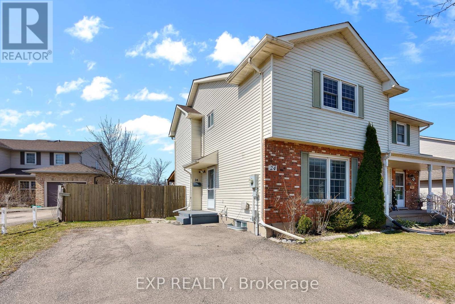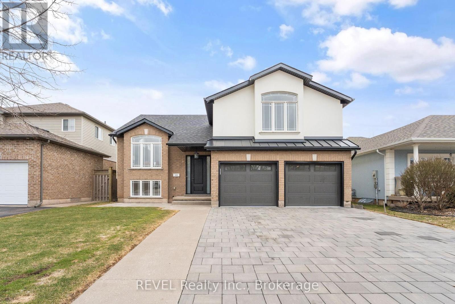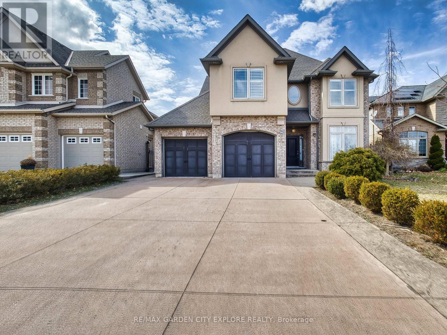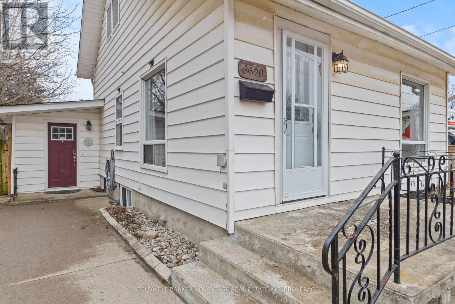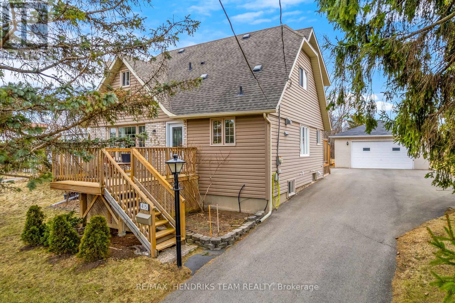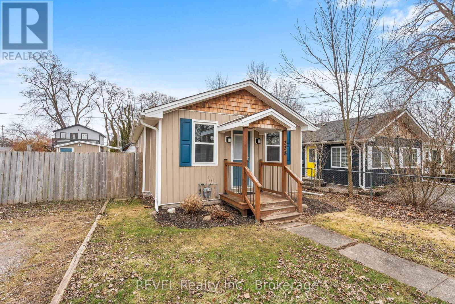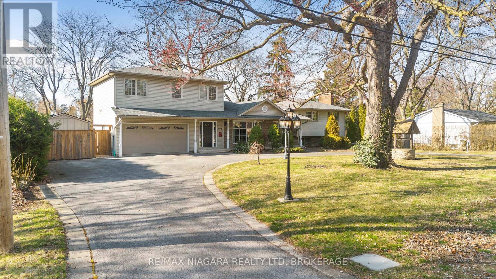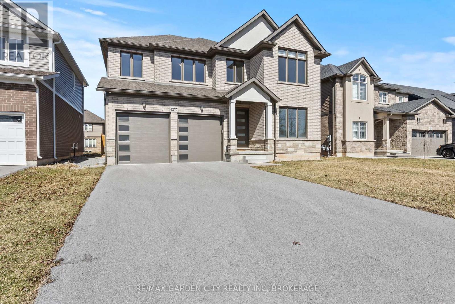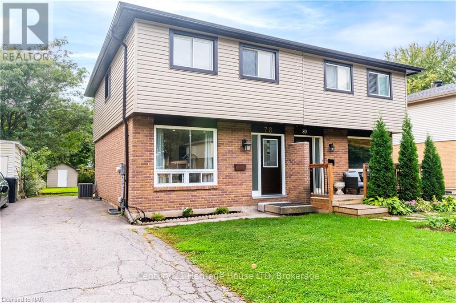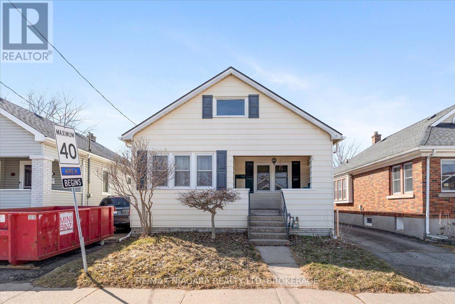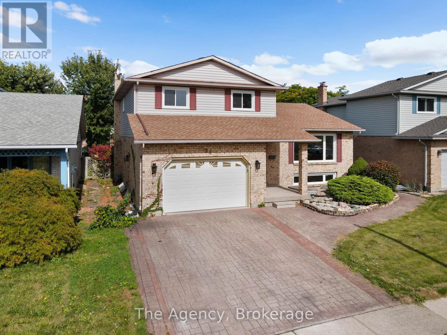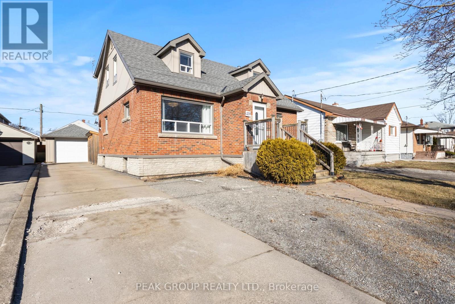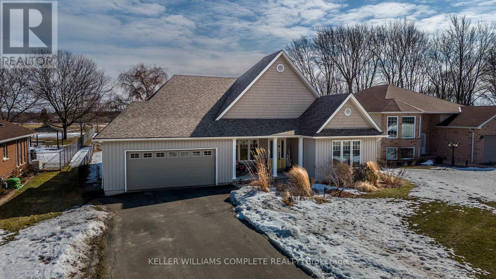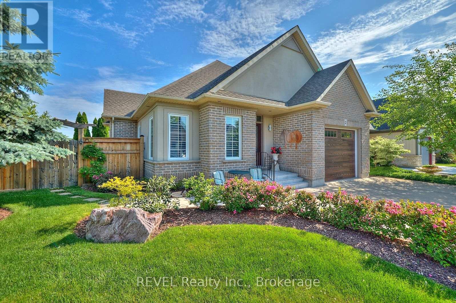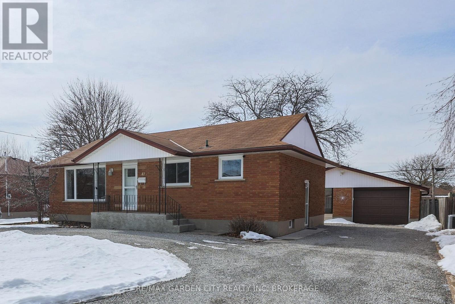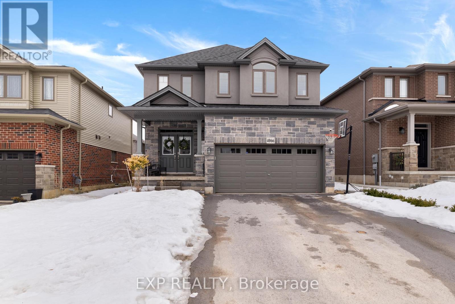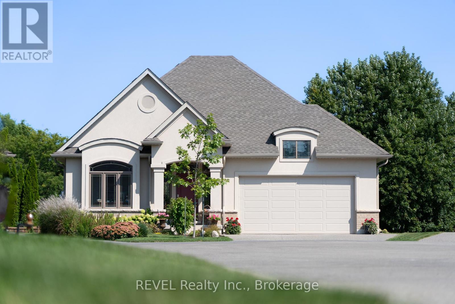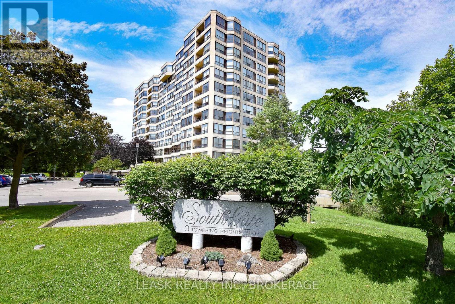4 - 1849 Four Mile Creek Road
Niagara-On-The-Lake, Ontario
Welcome to your dream home in picturesque Niagara-on-the-Lake! Built in 2021, this stunning bungalow beautifully combines modern luxury with serene surroundings. The airy main floor is designed for relaxation and entertaining, with a beautiful view of the vineyard directly out your back door, tons of natural light, and sleek kitchen with quartz counters, SS appliances and backsplash, ample counter space, and 6ft island. Featuring 2 spacious bedrooms with beautifully designed feature walls, and 2 full bathrooms upstairs. The partially finished basement includes an extra bedroom, bathroom, and versatile rec room - ideal for movie nights or a cozy home officealong with plenty of storage space and potential for further development. Backing onto a picturesque vineyard, you can savor breathtaking views and the tranquility of vineyard life right from your backyard. This property isnt just a residence; its a lifestyle, allowing you to enjoy local wines, explore nearby shops, and experience the natural beauty of the region. (id:55499)
Revel Realty Inc.
211 Sycamore Street
Welland, Ontario
Welcome to Policella Home's latest model home that is finished and ready to go. 211 Sycamore Street is a beautifully laid out brick and stucco bungalow with upgraded finishes throughout. The open concept great room (with fireplace) and kitchen area opens up to a large covered concrete patio in the back. A large primary bedroom is complete with walk in closet and ensuite bath. Additional features on the main floor include a second bedroom and spacious laundry room. Lower level is finished with 2 additional bedrooms, 3 pc bath and large rec room, with second gas fireplace, for entertaining or those family game nights. With almost 2000sqft of finished living space, you'll have room for that growing family and more! (id:55499)
The Agency
12 Cliff Road
St. Catharines (457 - Old Glenridge), Ontario
Versatile, affordable bungalow (over 1600 sqft finished) in Old Glenridge!! Nestled in a desirable, established neighbourhood in walking distance to schools, parks and all amenities. 5 minute drive or 10 minute bus ride (stop is a one minute walk) to BROCK university....investment opportunity as well!! Many renovations have taken place over the past few months: new concrete double long driveway, new windows, new customized kitchen with island, quartz countertops, walk in pantry, open to living room, all new flooring (main floor) interior paint, rear fencing, exterior paint, landscaping and more! All this PLUS no rear neighbours!!!! Separate entrance to basement level, already equipped with 2 bedrooms, 3 piece bath, recroom with bar and laundry which was formerly used as kitchenette. Quiet street with beautiful park around the corner, very little traffic, great for families and for walking. Truly move in ready and room for all the family. You will want to see this one for sure!! (id:55499)
RE/MAX Niagara Realty Ltd
11 Vintage Crescent
St. Catharines (459 - Ridley), Ontario
Nestled in the highly sought-after Ridley neighborhood, where homes hit the market and don't stay long, this spacious and bright family home is what you've been waiting for. Designed for versatility, it offers the unique opportunity to customize your layout to best suit your family's needs. A dedicated formal dining space and a separate living room with a cozy gas fireplace provide flexible options for gathering and entertaining. Plus, the fully finished basement ensures ample room for the entire family to spread out. The basement offers even more flexibility with a 3p bathroom, a separate laundry area, and endless possibilities. Whether you need a playroom, a quiet home office, a personal gym, or a private space for aging parents, this basement has you covered. With ample storage in addition to the attached garage, you'll never run out of space. Upstairs, you'll find well-appointed bedrooms, including a generous primary suite with double closets. Outside, the large covered deck is perfect for enjoying outdoor meals and relaxing in the warmer months. With its prime location and incredible potential, this is a home that guarantees a return on any updates made. Recent updates include new main floor windows and custom shutters (2024), new front and back doors (2024), and a roof replacement (2018). (id:55499)
RE/MAX Garden City Realty Inc
27 Quinn Avenue
Hamilton (Quinndale), Ontario
This beautifully maintained home has been lovingly cared for by its original owners for just under 50 years. Pride of ownership is evident from the pristine, manicured gardens, supported by a convenient sprinkler system, to the well-preserved original features. Located on a quiet street in Hamilton's East Mountain, 27 Quinn Avenue offers over 2,400 sq. ft. of living space, perfect for a growing family. With 3 bedrooms, 2 full bathrooms, and a single-car garage, this spacious home features a bright living and dining area. A newer front door (installed May 2024) welcomes you into the home. On the lower level, you'll find a home office and a cozy family room with a gas-burning fireplace, ideal for relaxation. Enjoy the benefits of a peaceful, family-friendly community close to schools, parks, and amenities this home is a true gem! (id:55499)
Coldwell Banker Advantage Real Estate Inc
460 Daytona Drive
Fort Erie (334 - Crescent Park), Ontario
Great Crescent Park location for this 2 bed + loft home, with a short walk to the beaches on Lake Erie. This home is a handyman special presenting an excellent opportunity for those looking to invest in a property with potential. Some great features are the soaring ceiling in living room, new furnace (2024) new A/C (2024) new Hot Water on demand, roof (2022). Close to Friendship Trail for walking/biking, schools, and all amenities. (id:55499)
Revel Realty Inc.
14 Lucia Court
Niagara-On-The-Lake (101 - Town), Ontario
Tucked away on the quiet cul-de-sac of Lucia Court, this beautifully renovated Gatta-built bungaloft offers elegant, turnkey living in the heart of Old Town Niagara-On-The-Lake and a smart layout that's ideal for welcoming guests or extended family. Each of the three finished levels features a bedroom with a private ensuite, providing comfort and privacy for everyone. With over 1,700 square feet of finished living space, this 3-bed, 3.5-bath home blends sophisticated design with everyday functionality.The curb appeal is undeniable striking white stucco, black accents, and modern 8-foot double glass doors give a crisp, modern look, complemented by professional landscaping and . Inside, thoughtful updates abound: from custom kitchen cabinetry and high-end appliances, to stylish lighting and refinished bathrooms throughout.The main floor primary suite is a peaceful retreat, featuring a spa-inspired ensuite with a stand-alone tub and glass shower. The second-floor loft is perfect for a home office or creative space, and leads to a generously sized bedroom with ensuiteideal for overnight guests. The finished basement adds even more flexibility, with a large recreation area, third bedroom with ensuite, and plenty of room for entertaining or relaxing.Outdoors, enjoy your private backyard sanctuary, complete with a 2022 rebuilt composite deck, gas BBQ hookup, and lush gardens perfect for al fresco evenings.Mechanically updated and meticulously maintained, this home also features a newer furnace and AC (2016), new roof (2015), and numerous cosmetic upgrades completed in the past 3 years.If you've been waiting for the perfect NOTL retreat, close to world-class wineries, the Shaw Festival, charming shops, and fine dining this is THE ONE to see.**EXTRAS** All renovations completed in past 3 years. (id:55499)
RE/MAX Niagara Realty Ltd
4124 Fly Road
Lincoln (983 - Escarpment), Ontario
Country charm in the city! Enjoy serene living in this exquisite 1,661sq. ft. all brick bungalow! 3 well-appointed bedrooms a generous 4pc bath assuring comfortable accommodations for family or guests. Rear deck off living area overlooking a beautiful environmentally protected pasture, ideal for entertaining. Luxurious, private primary suite with walk-in closet, incredible 5pc ensuite bath and tranquil natural views throughout. Convenience is paramount with a main floor laundry/mud room, spacious double car garage and open concept floor plan - all while being a short 10 minutes to the QEW and all the beauty of the surrounding Niagara fruit belt.. Want a finished basement? Builder happy to discuss! (id:55499)
A.g. Robins & Company Ltd
151 Craddock Boulevard
Haldimand, Ontario
Welcome Home! You don't want to miss this one! This gorgeous and modern move-in ready home is perfect for a growing family or those ready to enjoy life in the peaceful town of Jarvis, with no rear neighbours! Exceptionally finished with $30k of builder upgrades, custom hardware and light fixtures throughout and a partially finished basement, no detail was missed! The stunning open concept main floor features 9' ceilings, a kitchen complete with 48" cabinets with crown moulding, upgraded glass backsplash, high-end smart appliances, quartz countertops and spacious pantry. The dining room features large sliding doors to the 12'x12' covered back deck, and is open to the living rooms with additional pot lights and gas fireplace with custom shiplap mantel. Upstairs, you have 4 well sized bedrooms, convenient laundry room, and full bathroom. The generously sized primary bedroom comes complete with 4 piece ensuite bathroom and walk-in closet. Downstairs you can unwind in the mostly finished basement, with convenient half bath, family room, and the possibility to add an extra room if you so choose. Completed in December 2024, this home comes with Tarion warranty for your added peace of mind. (id:55499)
Revel Realty Inc.
101 - 529 South Pelham Road
Welland (770 - West Welland), Ontario
Welcome to your new home! Experience the perfect blend of sophisticated elegance and modern amenities at Mapleview Terrace Condominiums. This 2-bedroom, 2-bathroom main-floor apartment spans nearly 1050 sq ft. with 9' ceilings. Thoughtfully designed, the unit features a spacious primary bedroom with a walk-in closet and a 4-piece ensuite, an open-concept living area, and a bright, inviting kitchen with sleek finishes, plenty of storage room and stainless steel appliances. Enjoy the convenience of in-suite laundry with an extra sink, a versatile second bedroom, another full bathroom, and a home office that is currently used as a storage room. Step outside to your private balcony, perfect for outdoor relaxation, with access to the mechanical room. Additional perks include a basement locker for extra storage and a designated parking spot near the entrance. Residents also have access to a social room with a full kitchen. This energy-efficient building guarantees exceptional comfort. Located in a well-managed community in Welland, across from Maple Park, this suite offers a maintenance-free lifestyle. (id:55499)
Coldwell Banker Momentum Realty
8685 Kelsey Crescent
Niagara Falls (219 - Forestview), Ontario
This exceptional four-bedroom, two-bathroom home, featuring two additional bedrooms and a spacious four-level backsplit layout, is a rare gem in the heart of Niagara Falls' most sought-after neighborhood. Perfectly designed for those who love to entertain, this residence begins with a charming covered front porch that opens into an expansive, open-concept main floor. The living and dining areas seamlessly flow into a beautifully updated kitchen, complete with quartz countertops, a stylish island, sleek porcelain tile, modern backsplash, and top-of-the-line stainless steel appliances. This space offers direct access to the backyard, where you'll find a stunning concrete deck, a heated saltwater pool, and a fully fenced yard ideal for both relaxation and hosting guests. Upstairs, you'll find three generously sized bedrooms, including a master suite with a walk-in closet. The spa-like main bath boasts a luxurious 5-piece design featuring a Jacuzzi tub, double sinks, and a separate shower. The lower level of the home is a true standout, offering a large rec room with engineered hardwood floors, a cozy gas fireplace, a fourth bedroom, and a full 4-piece bathroom. The basement level is equally impressive, with two versatile additional rooms that can serve as bedrooms, offices, or whatever you envision. This home is entirely carpet-free, further accentuating its sleek, modern aesthetic. It also comes complete with appliances included, a spacious two-car garage, and a concrete driveway with room for up to six cars. Perfectly positioned, this home is within easy reach of top-tier schools, parks, playgrounds, shopping (including the new Costco), and convenient highway access. Truly a must-see this home offers a lifestyle of comfort, convenience, and luxury. (id:55499)
Exp Realty
1 Stoneridge Crescent
Niagara-On-The-Lake (105 - St. Davids), Ontario
Elegant Bungalow in Niagara-on-the-Lake. Tucked away in a quiet cul-de-sac in the sought-after St. Davids community, this beautifully designed bungalow offers the perfect blend of comfort, elegance, and convenience. With 2+2 bedrooms and 3.5 bathrooms, this home is thoughtfully laid out to provide both main-floor living and abundant space for family and guests. Step inside to discover an inviting, open-concept living space, where the generous living room features a striking gas fireplace framed by custom built-in shelving. The spacious dining room, complete with a pass-through window to the kitchen, creates a seamless flow for entertaining. The gourmet kitchen is both stylish and functional, featuring high-end stainless steel appliances, a neutral color palette, and a brand-new quartz countertops. Both main-floor bedrooms are luxurious primary suites, each boasting a walk-in closet with a closet organization system and a private en suite bathroom. Main-floor laundry adds to the convenience of single-level living. Downstairs, the fully finished lower level extends the living space with a second living room, additional bedrooms, and a versatile flex space, ideal for a craft room, yoga studio, wine cellar, or extra storage. There's plenty of room for visiting friends or family to feel at home. Outside, the large fenced yard is a private retreat, complete with an integrated irrigation system to maintain lush landscaping with ease. The attached two-car garage and double-wide driveway provide ample parking for up to six vehicles. Perfectly positioned within walking distance to a highly regarded winery with a restaurant and coffee shop, and just a short drive to grocery stores, shopping, hiking and biking trails, Old Town Niagara-on-the-Lake, and major highway access, this home offers an unparalleled lifestyle in an exceptional location. Don't miss this opportunity to call this exquisite St. Davids bungalow your own! (id:55499)
Sotheby's International Realty
4120 Fly Road
Lincoln (983 - Escarpment), Ontario
Country charm in the city! Enjoy serene living in this exquisite 1,700 sq. ft. all brick bungalow! 3 well-appointed bedrooms, vaulted front foyer with private front office, and generous 4pc bath assuring comfortable accommodations for family or guests. Rear deck off living overlooking beautiful natural pasture, ideal for entertaining! Luxurious, private primary suite with walk-in closet, 3pc ensuite bath and tranquil natural views throughout. Convenience is paramount with a main floor laundry/mud room, spacious double car garage and open concept floor plan - all while being a short 10 minutes to the QEW and all the beauty of the surrounding Niagara fruit belt. Want a finished basement? Builder happy to discuss! (id:55499)
A.g. Robins & Company Ltd
11 - 88 Lakeport Road
St. Catharines (438 - Port Dalhousie), Ontario
Beautiful waterfront, end-unit, bungalow townhome located in the highly sought after enclave 'On The Henley'. With panoramic views of Martindale Pond you can enjoy sunsets year-round all from the comfort of your open concept home. High ceilings and wall-to-wall windows with french doors out to main floor balcony adorn the rear of the main floor allowing an abundance of natural light throughout the living room, dining room and kitchen. A gas fireplace with 55" TV above grace one wall and are flanked by built in cabinets and shelves to each side. All the main floor ceramic tile floors are heated and the windows are covered by remote controlled power blinds. The impressive kitchen has built in appliances and floor-to-ceiling cabinetry with a large island. Along side is a built in Buffet/Coffee bar. The main floor also offers a sizeable master bedroom with a large ensuite bathroom including a huge glassed in steam shower, heated floors and heated towel bar, double sinks, soaker tub and a large closet. Finishing off the main floor is a two piece powder room and a sitting room at the front of the home. The lower level has a very large family room with the same wall to wall windows at the back with loads of natural light and the same captivating waterfront view as upstairs. French doors provide a walk-out to a sizeable and private rear, partially covered, composite deck. There are two spacious bedrooms divided by another shared 4 piece bath with separate shower and tub. Impressive laundry room with lots of storage, counter space and additional sink. Attached two car garage w/roughed in electric car hook up rounds out this spectacular home. Close to restaurants, shopping, golfing, schools, highway, beach, marina and more. (id:55499)
Royal LePage NRC Realty
7797 Mulhern Street
Niagara Falls (213 - Ascot), Ontario
This meticulously maintained and updated side-split home boasts over $75,000 in recent upgrades and over 2200 sqft of finished living space. The heart of the home is the brand new Artcraft kitchen, featuring stunning custom cabinetry, under-cabinet LED lighting, and stylish new light fixtures. The main level is bathed in natural light, creating an inviting atmosphere throughout. The home offers three good-sized bedrooms on the upper level, along with a fully renovated Artcraft main bathroom. The spacious lower level family room with a wood-burning fireplace is perfect for cozy nights in, and a separate entrance from the rear yard provides convenient access to the lower levels. The finished basement includes a 3-piece bathroom and additional living space. Set on a large 75x150 ft lot, the home features a fully fenced yard with a wooden rear deck off the kitchen ideal for outdoor entertaining. Recent updates include a brand new front door, freshly painted interior, newer hardwood flooring, and windows and roof that are only 15 years old. The oversize concrete driveway with a single-car garage offers parking for up to 5 cars, ensuring ample space for guests or family. With careful attention to detail, this home is move-in ready and offers an ideal blend of comfort, style, and convenience. (id:55499)
Revel Realty Inc.
492 Stanley Street
Port Colborne (878 - Sugarloaf), Ontario
This charming all-brick bungalow in Port Colborne seamlessly blends comfort and character. The main floor boasts hardwood floors, large windows that flood the space with natural light, and a stunning wood-burning fireplace as the focal point. A dedicated dining area makes gatherings effortless, while custom built-in storage adds both charm and functionality. Two cozy bedrooms on the main floor feature large windows and custom built-ins, creating bright and inviting retreats. Downstairs, tall ceilings and large windows enhance the two additional bedrooms, bathroom, and separate entrance- perfect for a private two-bedroom unit, rental income, or in-law suite. The lower level also includes a small workshop, and large laundry room, along with convenient storage spaces. Nestled in a family-friendly neighbourhood near the lake, this home offers a spacious backyard with a stamped concrete patio, ideal for outdoor entertaining. The detached two-car garage provides ample storage and workspace. Modern upgrades include an updated electrical panel, and a brand-new Generac generator with a 10-year warranty for worry-free power backup. Don't miss this incredible opportunity book your showing today! (id:55499)
Royal LePage NRC Realty
7 Fox Trail Drive
St. Catharines (462 - Rykert/vansickle), Ontario
Beautiful 1273 sq ft semi detached bungalow with many updates and stunning floorplan. Sought after neighbourhood. Move in condition. 3 very spacious B/R's with room for more downstairs, 2 baths. Main flr bath has a deep soaker tub, separate shower. Side entrance offers potential. Main floor boasts hardwood floors, vaulted ceilings, California shutters and very attractive layout so this home stands out from other semi detached homes. Vinyl floors in Primary Bedroom and Rec Rm. Professionally finished rec room. The large storage area downstairs can hold all your toys. Close to transit, shopping and restaurants. Call to see this lovely home. Stairlift can stay if buyer would like it to remain or seller will remove. (id:55499)
RE/MAX Garden City Realty Inc
47 Ziraldo Road
St. Catharines (439 - Martindale Pond), Ontario
This spacious two-storey family home is located just a short walk from Jaycee Park, Martindale Pond, Port Dalhousie and is in a prime location for enjoying the outdoors, local parks and nearby attractions. You are welcomed into the home by a large foyer and well-situated study, featuring glass french doors and South-facing window. The eat-in kitchen is a true highlight with its expansive feel, breakfast bar and offers plenty of space for family meals and casual gatherings. With a convenient walk-out to the fully fenced back yard, you'll love the convenience of extending your dining to the outdoors. The impressive living room provides a sense of warmth and light, thanks to the picturesque window and 3 skylights that flood the space with natural sunlight. The soaring vaulted ceiling elevates the room, while the cozy wood-burning fireplace provides the perfect touch of comfort on cooler days. At the top of the staircase, you will find a gallery overlooking the living room, benefiting from its natural light and leading to 3 good-sized bedrooms including a primary suite with walk-in closet and private ensuite bathroom - creating a peaceful retreat. The lower level offers even more living space, with a large family room for movie nights or playing games, plus a 4th bedroom, den, storage and laundry. For added convenience, the home features a double attached garage and a private double drive. Whether you're hosting guests or enjoying quiet family time, the combination of space and cozy touches make this home ideal for everyday living. (id:55499)
Royal LePage NRC Realty
426 Ross Avenue
Haldimand (Dunnville), Ontario
Nestled on a quiet street just minutes from all the amenities Dunnville has to offer, this beautifully updated 3 bedroom, 2 bathroom home is move-in ready! Step inside to a bright and welcoming main floor, featuring brand-new flooring throughout and a beautifully updated kitchen (2022) perfect for cooking and entertaining. Upstairs, you'll find the primary bedroom with a walk-in closet and two more bedrooms plus a versatile bonus living space that can be used as a home office, playroom, or additional lounge area the choice is yours! Enjoy the best of small-town living with parks, schools, shops, and dining just moments away. (id:55499)
Royal LePage NRC Realty
4875 Mapleview Crescent
Port Colborne (874 - Sherkston), Ontario
Located in the tranquil community of Sherkston, 4875 Mapleview Crescent is a renovated 3-bedroom all-season bungalow offering comfort and style year-round. This charming home is perfect for a getaway or full-time living. With modern updates throughout, the open-concept living area features a spacious living room, a fully equipped kitchen, and a cozy dining space. The property stands out for its exceptional curb appeal, with beautifully landscaped gardens, a paved driveway, and a welcoming front porch. Outside, you'll find a small barn and a vegetable garden, perfect for gardening enthusiasts or hobby farmers. The separate 100 sqft bunkie, complete with electricity, is ideal as a guest room or home office.The oversized driveway offers parking up to 10 cars and the garage offers ample storage, with additional indoor parking for 2 golf carts, a popular mode of transportation within Sherkston Shores. The property comes with free access to Sherkston Shores' communities, including beaches and recreational facilities, making it a perfect spot for nature lovers and outdoor enthusiasts.In addition to its stunning features, the location of 4875 Mapleview Crescent offers unparalleled convenience. The property is less than 15 minutes from the new future South Niagara Hospital, providing quick access to healthcare. The US border is also nearby, making travel to and from the United States easy. Plus, all the attractions of Niagara Falls, including world-renowned sights, shopping, and dining, are just a short drive away, offering endless entertainment options.For those seeking additional space or privacy, the adjacent property is also for sale by the same owner, providing a rare opportunity to expand your holdings.This beautifully renovated home, with its charming features and prime location, is an ideal retreat in Sherkston ready to offer the perfect combination of relaxation, comfort, and convenience. (id:55499)
Revel Realty Inc.
Sage Real Estate Limited
24 Station Street
Welland (772 - Broadway), Ontario
Welcome to 24 Station St. a move-in ready gem tucked into a quiet, family-friendly neighbourhood of Welland. This home offers a practical two-storey layout with all bedrooms conveniently located upstairs, including a spacious primary bedroom that gives you the comfort and privacy you deserve. You'll also find a 4-piece bathroom upstairs and a main floor powder room for guests. Bonus: there's a rough-in for a bathroom in the basement, giving you flexibility for future upgrades. Step outside to a covered patio, perfect for unwinding without the upkeep of a large yard. And when it comes to location, this ones a winner you're within walking distance to St. Augustine Catholic School, St. George Park and public pool, and the Welland International Flatwater Centre. Whether you're a first-time buyer, a young family, or an investor, this property checks all the boxes. Come see the value and potential, book your private tour today. (id:55499)
Exp Realty
3550 Weinbrenner Road
Niagara Falls (223 - Chippawa), Ontario
Welcome to this stunning, fully renovated home offering modern open-concept living in a private setting. With 3+1 bedrooms and 3 full bathrooms, including a luxurious steam shower, this home is designed for comfort and style. The bright and spacious layout is perfect for entertaining, while the serene yard backing onto trees and green space for ultimate privacy. Recent upgrades include a new furnace, A/C, roof, and hot water tank, ensuring worry-free living. Complete with a 2-car garage and a fantastic location, this home is a true gem. Don't miss your chance...schedule your private tour today! (id:55499)
Revel Realty Inc.
7107 Beechwood Road
Niagara Falls (219 - Forestview), Ontario
Welcome to this exceptional detached bungalow with over 3,000 sq ft of finished living space, set on over an acre of land in Niagara Falls! Upon entry, youll find a well-appointed kitchen with built-in appliances, seamlessly flowing into the large dining room. The main level offers a desirable primary bedroom with closets, an additional bedroom, and a newly renovated 4pc bath. A cozy yet spacious living room serves as the heart of the home, featuring a fireplace and large windows that bring in natural light while offering serene views of the expansive backyard. Step outside onto the deck to enjoy the peaceful surroundings or unwind with a morning coffee. Adding to the convenience, the main level includes a laundry room with storage and a reverse osmosis system for filtered drinking water, and a walk-out to the deck. The mudroom offers direct access to the garage. The fully finished lower level extends the homes functionality, featuring two generously sized bedrooms, a 3pc bath, and an office. The large family room and rec area also provide additional space for entertainment. For outdoor enthusiasts, this property is a dream! A 30'x40' workshop, fully equipped with 100-amp electrical service and a 9,000-lb lift, is ideal for car admirers, hobbyists, or anyone needing a functional workspace. The solar panels also generate approximately $4,500 annually, making this property both energy-efficient and cost-effective. Gardeners will love the greenhouse, charming she-shed and garden perfect for growing plants during the warmer months. Enjoy the fruits of nature with pears, plums, and apples from the trees on the property. Located just a short drive from grocery stores, schools, the community center, and the QEW, this home offers the perfect balance of privacy and convenience. Lovingly maintained with thoughtful upgrades, it presents a rare opportunity for those seeking space, tranquility, and modern amenities. Dont miss your chance to own this incredible home! (id:55499)
Sotheby's International Realty
29 Agincourt Crescent
St. Catharines (462 - Rykert/vansickle), Ontario
Exquisitely crafted custom-built executive home nestled on a quiet court. This stunning 2-story residence features 4 spacious bedrooms, 4 luxurious bathrooms, and an elegant open-concept design. The designer kitchen boasts Corian countertops and updated cabinetry, flowing into an intimate dining area perfect for entertaining. The master suite offers a spa-like ensuite with heated floors, while the 2nd-floor laundry adds convenience. Expansive windows with Hunter Douglas Silhouette shutters flood the home with natural light. Enjoy the fully finished basement, spectacular flooring, and a beautifully landscaped backyard with newly finished sidewalk. Additional upgrades in 5 years include a new AC, air purifier with HEPA filter system ($6K value), and more. Just minutes from St. Catharines GO Station, this remarkable home is move-in ready! Call today! (id:55499)
RE/MAX Garden City Explore Realty
6620 Barker Street
Niagara Falls (216 - Dorchester), Ontario
Welcome to 6620 Barker Street located in Niagara Falls. This well-maintained home is perfect for first-time buyers or those looking to downsize. With 3+1 cozy bedrooms, a well-kept kitchen, and an updated bathroom, it offers both style and practicality. The spacious family room is ideal for relaxation, while the bright sunroom at the rear provides a peaceful retreat with lovely views of the spacious backyard. Outside, you'll find a large, fully-equipped shed with heating, water, and electricity, perfect for hobbies, a workshop, or extra storage. Just minutes from local amenities, shopping, schools, and parks, this home combines comfort, convenience, and charm. (id:55499)
Coldwell Banker Advantage Real Estate Inc
415 Riverside Drive
Welland (772 - Broadway), Ontario
Welcome to 415 Riverside, a stunning carpet-free home that seamlessly combines comfort and luxury. This immaculate 3+1 bedroom, 4-bathroom residence has been meticulously maintained and is ready for you to move right in. The good-sized bedrooms are perfect for family living, and the master suite offers a private retreat with its own ensuite bathroom and a spacious walk-in closet. The updated kitchen is a chefs dream, featuring sleek stainless steel appliances, elegant granite countertops, and a built-in microwave. As you cook and entertain, you'll be treated to breathtaking views of the serene Welland River, right from your kitchen window. The main floor offers a great layout for family living and hosting guests, while the finished basement provides an additional bedroom ideal for guests or a home office. The lower level also boasts a finished laundry room and an additional living area with a cozy gas fireplace, offering extra space for relaxation. For moments of ultimate relaxation, unwind in your own private sauna. The home also features a water softener, reverse osmosis system in the kitchen & LED lighting. Step outside into your backyard oasis, where an on-ground pool and deck await perfect for enjoying warm summer days or hosting gatherings. The massive double detached garage offers abundant space for vehicles, storage, or a workshop. With its prime location and thoughtful design, this home is a true gem, offering a lifestyle of comfort and convenience that you wont want to miss. (id:55499)
RE/MAX Hendriks Team Realty
338 Inglewood Road
Fort Erie (337 - Crystal Beach), Ontario
Welcome to this beautiful bungalow in a quiet area of Crystal Beach. Sits on a 47 ft lot, this solid home is in excellent condition. Open concept living/eating/kitchen areas. Newer Kitchen cabinets, counter tops and farmhouse sink, glass cabinet doors with under cabinet lighting are some of the beautiful touches. The open space makes it ideal for entertaining. 2 bedrooms with a full bath, laundry room off the kitchen leads to a fenced in yard with a wood deck and firepit area, including a large shed that is converted into a tiki hut bar. This home is move in ready. (id:55499)
Revel Realty Inc.
375 Mississauga Street
Niagara-On-The-Lake (101 - Town), Ontario
Discover Your Dream Oasis in Niagara-on-the-Lake ! Welcome to an extraordinary opportunity in one of Canadas most sought-after destinations. This charming bungalow, nestled on a sprawling 127x211 foot lot, offers unparalleled convenience and luxury just steps away from downtown, the waterfront, and a prestigious golf course. As you enter this serene haven, you'll be greeted by lush greenery and the tranquil ambiance of a neighborhood known for its elegance and charm. Whether you're seeking a forever family home, a lucrative investment, or envisioning a thriving bed and breakfast, this property is ripe with potential. Formerly run as a successful B&B, the versatile, multi-level floor plan offers private bedroom suites and comfortable living areas for both guests and owners. The main residence exudes warmth and character, featuring spacious living areas, cozy bedrooms, and modern amenities designed for comfortable living. Picture yourself enjoying a peaceful evening by the fireplace or sipping your morning coffee on a sun-soaked patio overlooking the expansive yard. For the savvy investor, this property offers a unique opportunity to unlock significant value. With its prime location, versatile possibilities, and undeniable charm, this bungalow in Niagara-on-the-Lake is a rare find. ** This is a linked property.** (id:55499)
RE/MAX Niagara Realty Ltd
4377 Willick Road
Niagara Falls (224 - Lyons Creek), Ontario
Welcome to your Upper Echelon 6 bedroom, 5 full bathroom Home. Ideally located 6 mins from the new upcoming South Niagara Hospital; Calling Doctors, Executives, Management ...Secure keyless entry, high end commercial s/s appliances; 5 burner Gas range with overhead hood, Frigidaire Pro side by side fridge/freezer, dishwasher, microwave & washer/dryer. Custom built kitchen cabinetry, with under cabinetry lighting finished off with a gorgeous quartz counter top. Engineered Hardwood flooring & upgraded tiles throughout the the home, *All 6 bedrms are well-appointed with upgraded carpeting, abundance of natural light & oversized closets, and direct access to bathroom(s). Upgraded railing and staircase leads you to a superb master bedroom, which includes an enormous walk-in-closet, an extra large bathroom w/separate water closet for the toilet, huge walk in shower, luxurious soaker tub & a generous double sink vanity. 4 additional bedrms each set of bedrooms sharing full 4-pc. jack & jill bathroom(s). The main floor has the option for a primary bedroom or office. Boasting 2 laundry rooms, the 2nd floor laundry w/stackable washer/dryer, the main floor laundry room located conveniently off the garage. It is all about the small town feel of this peaceful community, while still enjoying all of the conveniences of the city, within walking, cycling or driving distance. Just steps to heritage/historical landmarks, walking woodland & waterfront trails, public waterfront docks, Marina, Niagara Boating Club, superior golf courses, Welland River, Niagara River, large parks, schools, arena, sports fields, Chippawa Lions community park, wineries, restaurants, grocery stores, hwy access in minutes to QEW, bridge to USA and Niagara Falls. Book your appointment to view this beautiful home. Looking for a home that exudes quality, community, a sense of belonging...this home in Chippawa is an unparalleled opportunity. Schedule a showing today, call LA direct 289-213-7270 (id:55499)
RE/MAX Garden City Realty Inc
37 Margery Avenue
St. Catharines (452 - Haig), Ontario
Step right in to this beautifully renovated 3-bedroom bungalow with an extra den and 1.5 baths. With everything ready for you to move in, this home offers comfort and style. The main floor features an open-concept design with a modern kitchen showcasing an abundance of white cabinetry, expansive quartz countertops, LG stainless steel appliances, a farmhouse sink, and a convenient eat-in counter that opens to a bright and airy living room. Upstairs, you'll find a luxurious four-piece bathroom, two generously sized bedrooms with ample closet space, and a den that can easily serve as a third bedroom. Sliding patio doors lead to a partially covered deck and patio area in the spacious, private backyard. The fully finished basement (poured concrete foundation) includes a recreation room, an additional bedroom, and a second 2-piece bathroom. Recent upgrades, such as new flooring, furnace, air conditioning, shingles, windows, doors, and an upgraded breaker panel, make this property both low maintenance and cost-effective. A single detached garage is also located at the end of a private 3-car paved driveway. The backyard has a huge deck and is fully fenced with a gated garden and storage shed. Furnace 2025! This property has excellent highway access, a family-friendly neighbourhood and a central location. Its a pleasure to show, and quick closing is no problem. (id:55499)
RE/MAX Niagara Realty Ltd
78 Silvan Drive
Welland (767 - N. Welland), Ontario
Welcome to 78 Silvan Drive! This charming 2-storey semi-detached home in North Welland is an ideal opportunity for first-time home buyers and savvy investors alike! With 3 bedrooms, 1 bath, and 1,055 sqft of well-designed space, this home is perfect for a young family. Backing onto the Steve Bauer Trail: Enjoy the tranquility of having NO REAR NEIGHBOURS and access to 6 km of scenic trails for walking, running, or biking! Spacious Backyard: The 150-foot deep lot offers a huge, private space for kids to play and for family gatherings. Tastefully Updated: Fresh paint, new flooring, and modern lighting make this home completely MOVE-IN READY. In-Law Suite Potential: The back door leads directly to the basement, creating possibilities for an in-law suite. If you enjoy winter activities, Woodlawn Park is just around the corner, featuring an outdoor skating rink maintained by the City. Don't miss your chance to see 78 Silvan Drive in person! This beautiful home is ready for your family to make it their own. Schedule a viewing today! (id:55499)
Century 21 Heritage House Ltd
53 Marquis Street
St. Catharines (451 - Downtown), Ontario
Welcome to 53 Marquis St. This home features 3 bedrooms + den and 2 full bathrooms with an ideal layout situated as - 2 bedroom 1 bathroom main level with an updated kitchen, a nice sized bathroom with a clawfoot tub, 2 large bedrooms with lots of storage, an open concept living space and a wrap around peninsula style updated kitchen along with a full apartment in the basement with a separate walk out. Featuring a 1+Den(could be turned into a full 2 bedroom), 1 bathroom with a nice kitchenette, this property is ready for someone to either fully separate the units to live in one and rent out the other OR turn both into rented units and make this your next investment property. Additional space in the attic for all storage needs but could be turned into a loft space as well, the rear patio doors bring you out to the nice fenced backyard and deck area perfect for your entertaining needs! (id:55499)
RE/MAX Niagara Realty Ltd
24 Keefer Road
Thorold (558 - Confederation Heights), Ontario
Welcome to 24 Keefer Rd in the City of Thorold. This 3 +multi-level 1 bed, 3 bath family home is loaded with updates from the new kitchen cabinets, counters and floors, bathrooms, pool equipment and more. Other notables are shingles 2024, pool liner 2023, pool pump and heater 2023 and fresh paint throughout. The main floor layout features a large eat in kitchen open to a family room with gas fireplace. There is also a formal living room, dining room, powder room and a laundry room. Upstairs has 3 bedrooms, 5 pc main bath and 3 pc ensuite. Lower level is finished with a large rec room and 4th bedroom. The in-ground pool highlights the fenced backyard that has plenty of space for entertaining on the patio and deck. This home is ready for that new family. (id:55499)
The Agency
1 - 175 Queen Street
Niagara-On-The-Lake (101 - Town), Ontario
Step into a home where timeless elegance blends with modern convenience. This MOVE IN READY Georgian-style townhouse, located in Niagara-on-the-Lake's historic district, offers the perfect setting to embrace the charm and vibrancy of this exceptional town. Located just steps from world-class theaters, charming cafes, boutique shopping, fine dining, and a wealth of outdoor activities, this home is ideally located to experience the best of the area. The home offers a seamless flow between living spaces, with gleaming hardwood floors, elegant wood trim, and abundant natural light streaming through large windows. The custom kitchen flows effortlessly into the dining area and spacious formal living room, creating the perfect backdrop for intimate dinners or relaxed gatherings. Upstairs, the luxurious master suite is a private sanctuary, offering a spa-like ensuite bathroom, a spacious walk-in closet, and a private office or sitting room. Two generously sized guest bedrooms, a well-appointed guest bathroom, and a bright studio complete the upper level. The lower level adds even more versatility, with an additional guest bedroom and bath, along with a spacious family room, perfect for casual get-togethers or relaxing. At the end of the day, enjoy breathtaking sunset views over Lake Ontario, just a short stroll away. Sit back relax and remind yourself why you chose to call Niagara-on-the-Lake your home. When its time to travel, simply lock the door and go. As part of a condominium complex, exterior maintenance, lawn care, and snow removal are all taken care of, offering a hassle-free lifestyle. 175 Queen Street offers the epitome of effortless living, blending elegance, comfort, and convenience in one of Ontario's most sought-after communities. (id:55499)
Bosley Real Estate Ltd.
B - 427 Vine Street
St. Catharines (442 - Vine/linwell), Ontario
You will love this stunning, newly built two-story family home, perfect for first-time buyers and young families. Enjoy an open-concept main floor with a modern two-toned kitchen featuring quartz countertops, an island with a breakfast bar, crown molding, backsplash, and stainless steel appliances. The upper level boasts three spacious bedrooms, including a luxurious primary suite with an ensuite and walk-in closet, as well as a convenient laundry room! Situated in a serene setting with mature trees and no rear neighbours, this home offers privacy and convenience! Asphalt driveway included. The exterior highlights a beautiful, modern design and is conveniently located just minutes from QEW highway access, top-rated schools and amenities. (id:55499)
Royal LePage NRC Realty
329 Scholfield Avenue S
Welland (773 - Lincoln/crowland), Ontario
Welcome to 329 Scholfield Ave S, a charming 1.5-story home with detached garage in a prime Welland location, right across from an elementary school. This beautifully updated home features a pristine brick and vinyl exterior, three bedrooms, and two full bathrooms. As you enter the home you're greeted with a spacious living room bright white kitchen with an island and barstool seating,, a formal dining room, and a spacious 4-piece bathroom with soaker tub and shower. Upstairs, you will find three well-sized bedrooms and another 4-piece bath. The spacious primary bedroom has a massive walk-in closet that was previously a 4th bedroom but if desired, could easily be converted back. The finished basement offers the perfect hangout spot for watching sports or movies. There is ample storage throughout the house. The fully fenced backyard provides great outdoor space, complete with a spacious deck and gazebo. The detached garage, offers loads of storage or workshop/mancave potential. This property is conveniently located close to shopping, dining, and just minutes from the 406, this home is amazing value and a must-see! (id:55499)
Revel Realty Inc.
Peak Group Realty Ltd.
394 Kingsway Street
Welland (774 - Dain City), Ontario
First-Time Offering! Impeccably Maintained Custom Bungalow on a Spacious Lot. This beautifully maintained, custom-designed bungalow is located on a generous 75.80 ft by 326.00 ft lot and boasts over 3,600 square feet of luxurious living space. Featuring elegant hardwood and ceramic flooring, California shutters, and custom-built blinds throughout, this home offers a bright, open-concept layout with cathedral ceilings that create an inviting, expansive atmosphere. Nestled between the Welland Ship Canal and the Welland Recreational Canal, this property provides stunning views of cruise ships and lake freighters as they glide past your private rear yard oasis, truly a sight to behold. The gourmet kitchen is a chef's dream, with granite countertops, a gas stove, and ample cabinetry for all your culinary needs. The adjacent dining area offers sweeping views of the oversized backyard and access to a large deck, perfect for entertaining family and friends. The cozy family room features a gas fireplace that naturally flows into a private sunroom, offering additional access to the deck. The main floor also features two bedrooms, including an oversized primary suite with a spacious ensuite and walk-in closet. The second bedroom is conveniently located near the four-piece bathroom. For added convenience, there is a main-floor laundry room with direct access to the large double-car garage, which includes a separate side door. The fully finished lower level offers a large family and games room, three additional bedrooms, a three-piece bathroom, and a large cold room. Perfect setup for accommodating guests or in-laws. Recent updates include a re-shingled roof (2019), furnace (2020), sump pump with backup (2020), gas hot water tank (2025), and upgraded breaker electrical service. This home is ready for your personal tour and offers flexible closing options. Don't miss out on this exceptional opportunity! (id:55499)
Keller Williams Complete Realty
2 Seyval Place
Niagara-On-The-Lake (108 - Virgil), Ontario
Welcome to your dream home at 2 Seyval Place, located in the picturesque town of Virgil in Niagara-on-the-Lake, right in the heart of the renowned Niagara Wine Region. This beautiful bungalow exudes a perfect balance of sophistication and comfort, featuring an open-concept design that effortlessly combines the living, dining, and kitchen areas. Upon entry, you'll be greeted by luxurious details such as coffered ceilings, gleaming hardwood floors, a cozy gas fireplace with an elegant surround, and expansive windows that flood the space with natural light.The primary suite serves as a peaceful retreat, complete with a spa-inspired ensuite bathroom, a spacious walk-in closet, and the added convenience of main floor laundry. Step through the patio doors to your own private haven, where a beautifully landscaped backyard awaits, ideal for both entertaining guests and enjoying peaceful moments of relaxation.The fully finished basement provides additional living space with a large bedroom, a stylish 3-piece bathroom, and generous storage options. In addition to all the incredible features of this home, you'll also enjoy a range of valuable upgrades, including a central vacuum system, top quality Hunter Douglas Pirouette blinds, a reverse osmosis water treatment system, and a security alarm system for peace of mind. The property also boasts a humidity control system, as well as a new roof (2021), new fence (2021), new shed (2021), and a new furnace (2020), ensuring both comfort and efficiency for years to come. Don't miss your chance to make this exceptional property your forever home! (id:55499)
Revel Realty Inc.
9 - 3573 Dominion Road
Fort Erie (335 - Ridgeway), Ontario
Welcome to 3573 Dominion Road, Unit 9, Deerwood Lane a stunning coastal-inspired bungalow townhome, built in 2021 by quality Niagara custom home builder, Southport, in the exclusive and highly sought after beachside village of Ridgeway. This home offers maintenance-free living just steps from the charming downtown Ridgeway with its delightful shops, boutiques, spas, galleries, and restaurants. Plus, it's only minutes away from the pristine Crystal Beach! This beautiful townhome is approximately 2,300 square feet of finished living space and features over $100,000 in upgrades. Including a double garage, professionally finished walk-out basement, and a beautifully landscaped yard that backs onto a protected forest, offering a serene and natural setting. Inside, the open concept living area is accentuated by soaring vaulted ceilings and hardwood floors throughout the main floor, creating an airy and elegant atmosphere. The dream kitchen is custom-designed with a large 44"x112" (3.67' x 9.33') island, Cambria quartz countertops, and premium finishes. The living area centers around a stunning custom stone fireplace with a barn beam mantle perfect for cozy evenings. The luxurious primary bedroom includes a spacious walk-in closet and an ensuite with a custom-tiled shower and shampoo niche for ultimate relaxation. Heading downstairs to the lower level, you'll be greeted by beautiful oak stairs leading to the open-concept rec room, featuring luxury vinyl plank flooring. This spacious area offers plenty of room for relaxation and entertainment, with a walkout to the large aggregate patio, perfect for enjoying the outdoors. Adjacent to the rec room is a cozy bedroom with an ensuite-effect bathroom. You'll also enjoy upgraded lighting fixtures, plantation shutters throughout, an upper composite deck ideal for outdoor gatherings. If you're looking for peaceful, year-round, maintenance-free waterside living in a gorgeous home, don't miss this incredible opportunity! (id:55499)
Royal LePage NRC Realty
3 - 1448 Niagara Stone Road
Niagara-On-The-Lake (108 - Virgil), Ontario
This beautifully maintained bungalow townhome in the desirable Parkway Place offers convenient living near all town amenities. With 2+1 bedrooms and 3 bathrooms, it provides comfortable, spacious living. The open-concept Kitchen, Dining, and Living area features hardwood floors and a cozy gas fireplace. The master bedroom is large and bright with a ensuite bathroom. The basement includes a large recreational room with sliding doors that lead out to the patio. Enjoy a private deck with peaceful ravine views ideal for relaxation and entertaining. Additionally, this home is just a short drive from Niagara's wineries, shopping, and restaurants. (id:55499)
Revel Realty Inc.
87 Rochelle Drive
St. Catharines (441 - Bunting/linwell), Ontario
Welcome to this charming side-split home in the desirable North End of St. Catharines. Nestled in a quiet, family-friendly neighborhood near the Welland Canal, this property offers no rear neighbors and direct access to the scenic Grantham Trail. Surrounded by mature trees and beautiful landscaping, the fully fenced yard is perfect for outdoor enjoyment. Large driveway fits 6 cars easily. Inside, the bright and spacious layout provides a comfortable living space, 3 good size bedrooms on the upper level, basement has large windows and a spacious family room, also a large crawl space offers ample storage. The detached double-car garage adds convenience, it also has a shed attached to back of the garage. Close to schools, parks and other amenities. (id:55499)
RE/MAX Dynamics Realty
41 Howard Avenue
St. Catharines (443 - Lakeport), Ontario
Classic North End St.Catharines Bungalow! Located just off Lake Street between Linwell & Lakeshore this charming 60x139 foot property is the perfect slice of Niagara and a great deal waiting to happen. As you pull into 41 Howard Avenue you are met with a convenient half circle driveway in addition to the straight drive leading and detached garage, which together fit upwards of 8+ vehicles. Inside we find a 5 bedroom and 2 full bathroom home with excellent in-law suite potential. Well-kept throughout and updated as need be this comfy option has a great overall feel and while being completely move-in-ready theres also room for upgrades. The backyard space is the perfect size with lots of room for fun and a screened in entertainment area attached to the garage space. A short drive to QEW access and within minutes of all necessities this solid brick bungalow is ready to finds its new family. (id:55499)
RE/MAX Garden City Realty Inc
4066 Thomas Street
Lincoln (982 - Beamsville), Ontario
Welcome to 4066 Thomas Street, a beautifully designed two-story home in the heart of Beamsville. Surrounded by renowned wineries, scenic landscapes, and charming local shops, this home offers the perfect blend of modern style and everyday comfort. Step inside to a bright and welcoming foyer with tile flooring, leading to an open-concept main floor. The inviting living area features engineered hardwood flooring and a sleek electric fireplace with large bright windows. The kitchen is both functional and contemporary, boasting white cabinetry, stunning black quartz countertops, black stainless steel appliances, and modern light fixtures. Glass patio doors open to a private backyard retreat, complete with a heated saltwater fiberglass pool. Upstairs, the spacious primary suite offers a walk-in closet and a private ensuite with a tiled shower. Two additional bright bedrooms, a second-floor laundry room, and a well-appointed four-piece bathroom complete the level. The unfinished basement provides endless possibilities, featuring a two-piece rough-in and a cold room, allowing you to customize the space to suit your needs. Located in a vibrant community with access to local markets, top-rated wineries, and outdoor attractions, this home delivers both lifestyle and convenience in the heart of Niagara wine country. (id:55499)
Exp Realty
7 - 65 Dorchester Boulevard
St. Catharines (444 - Carlton/bunting), Ontario
This spacious and well-maintained 3-bedroom, 2-bathroom townhouse condo offers 1,122 sq. ft. of above-grade living space and is ideally situated on Dorchester Blvd., providing convenient access to the QEW and a variety of nearby amenities. Unlike many other units in the community, this home faces the street, allowing for abundant natural light, greater exposure, and a distinct sense of individuality. The interior has been freshly painted and carefully refreshed, creating a bright and inviting atmosphere. The main floor features a convenient 2-piece bathroom, while the generously sized living room provides ample space for both relaxation and entertaining. The expansive primary bedroom boasts dual windows and a ceiling fan, while the two additional bedrooms each feature double closets for excellent storage. Step outside to the private fenced backyard(2022), where both the fence and stone patio(2023) have been recently updated, enhancing the outdoor space for leisure and entertainment. Beyond the fence, a communal green space offers a welcoming area for children to play or a peaceful retreat. The unfinished basement is a blank canvas, waiting for your personal touches, whether you envision additional living space, a home gym, or a recreation area. Ideally located within walking distance to schools, shopping, parks, and the Welland Canal Parkway, this home also includes an owned parking spot, with additional street parking available right out front. (id:55499)
RE/MAX Garden City Realty Inc
11 Emily Lane
Pelham (662 - Fonthill), Ontario
This stunning 2-bedroom, 2-bathroom bungalow offers a perfect blend of style, space, and comfort. With a beautiful stucco, stone, and brick exterior, this home has fantastic curb appeal. The exposed aggregate driveway leads to a spacious garage, adding both elegance and durability. Situated on an oversized pie-shaped lot in a quiet cul-de-sac, this property provides plenty of outdoor space for relaxation and entertainment. Inside, the bright and open layout features large windows that fill the home with natural light. The modern kitchen is perfect for cooking and entertaining, while the cozy living spaces offer a warm and inviting atmosphere. The home also features oversized basement windows, spacious ceiling height and a separate entrance to the unfinished basement, offering endless possibilities for customization. Located in a safe, family-friendly neighbourhood close to parks, schools, and shopping, this home is a must-see. Schedule your viewing today. (id:55499)
Revel Realty Inc.
1776 York Road
Niagara-On-The-Lake (106 - Queenston), Ontario
Dreaming of living in Wine Country in Niagara-on-the-Lake then this is the perfect home you've been looking for! This charming Tudor Style Bungalow is nestled at the Niagara Escarpment on 1.15 acres. This stunning country property is surrounded by vineyards offering refined living at its finest that blends timeless charm with modern comfort and offers a perfect balance of style and functionality for families or retirees. Enjoy the beautiful private landscaped gardens offering a tranquil retreat where natural beauty is on full display. Inside, walk into a gorgeous open concept Great Room with hardwood floors and travertine stone tiles throughout the main level. Custom Chef's Kitchen with an oversized island, Granite countertops, Bertazzoni Italia Gas Range, pot filler and double copper sink, and an adjacent Butlers pantry. This home boasts 4 bedrooms and 3 Bathrooms with a modern primary bedroom, a stunning spa inspired ensuite with double vanity stone vessel sinks and a large glass open shower with heated towel racks and skylight. The Primary bedroom offers a walk out to the beautiful outdoor patio garden to enjoy your morning coffee. Features a Double Car Garage 4 separate entrances and tons of parking. Close to the Niagara River Pkwy, the Historic town of Queenston and the town St. David's. It's nearby to the Bruce Trail for biking or hiking enthusiasts and World Class Vineyards and Wineries for wine lovers. QEW is close, schools and shopping nearby in St. David's, The Collections Outlet Mall and the Old Historic Town of Niagara-on-the-Lake is minutes away. (id:55499)
Royal LePage NRC Realty
303 - 3 Towering Heights Boulevard
St. Catharines (461 - Glendale/glenridge), Ontario
A desirable, corner unit with breathtaking views. This unit provides a tranquil vantage point from the 3rd floor offering panoramic views that showcase the beauty of each season. Boasting a bright, open layout, this condo offers seamless flow through the living areas and kitchen, complete with a inviting breakfast bar, a versatile den/office space, plus access to a private balcony. A private bedroom wing provides a spacious primary suite with built-in wall unit, 4-piece en-suite and convenient walk-through closet. The second bedroom offers a flexible space, perfect for a guest room or den, with a convenient 3-piece bath just around the corner. Including in-suite laundry, plenty of closet space and 2 new fan coil units (2024) ensuring efficient heating and cooling. Amenities include an indoor pool with hot-tub, exercise room, games room, library, party room, billiards, BBQ area, visitor parking and an on-site superintendent. South Gate is renowned for its vibrant sense of community and appeals to residents who value both privacy and the opportunity to enjoy an active social environment. Monthly condo fees include building insurance, cable TV, common elements, exterior maintenance, heat, hydro, parking, water. Please note the No Pet" policy. (id:55499)
Leask Realty Inc
Th 3 - 481 Victoria Street
Niagara-On-The-Lake (101 - Town), Ontario
Large open concept townhouse walking distance to Queen St. - your dream home in the heart of Niagara-on-the-Lake! Newly listed and ready for you to move in, this stunning 2 + 1 bedroom condo offers a life of convenience and charm beyond compare. With 3+1 bathrooms and an impressive 2800 square feet of interior finished space, this residence is ideal for those who appreciate room to breathe and grow. Each primary bedroom is a sanctuary of comfort, featuring walk-in closets and luxurious ensuite bathrooms (new quartz countertops) adorned with soaker tubs and spacious showers, perfect for unwinding in privacy and style. The open concept main floor boasts soaring 10-foot ceilings that enhance the bright, sunlit living areas. The kitchen, a chef's delight, is equipped with ample cabinetry, quartz counter, setting the stage for culinary magic and effortless entertaining. Adjacent to the kitchen, the dining area promises memorable dinner parties, seamlessly transitioning to the inviting living room. Extend your living space outdoors with an enlarged private deck, an ideal spot for morning coffees or evening soirees. The finished basement adds a family room for casual hangouts, an additional den - presently being used as a bedroom (window may not meet egress size), a 2 pc bathroom, and substantial storage options, including specialized cold storage for wine aficionados. Step outside your door and find yourself mere steps from the serene Gardens at Pillar and Post, the Commons (dog walking trails) and a short stroll to the local shops of Queen St, placing convenience at your fingertips. This property is not just a home; it's a lifestyle waiting to be cherished. Ready to start your next chapter in scenic Niagara-on-the-Lake? Your perfect backdrop for making lasting memories is here. (id:55499)
Bosley Real Estate Ltd.

