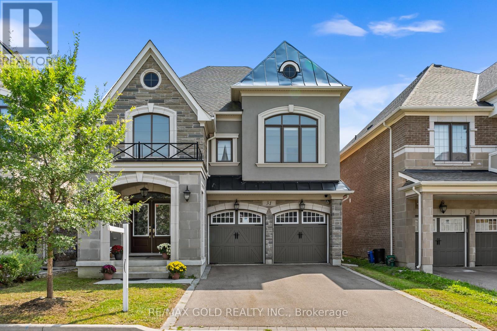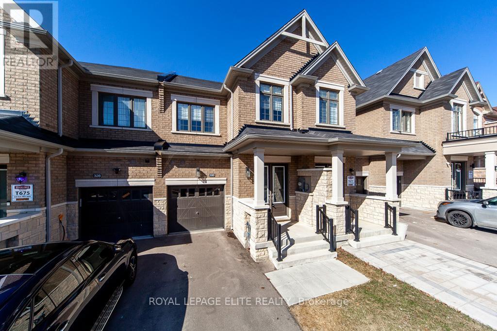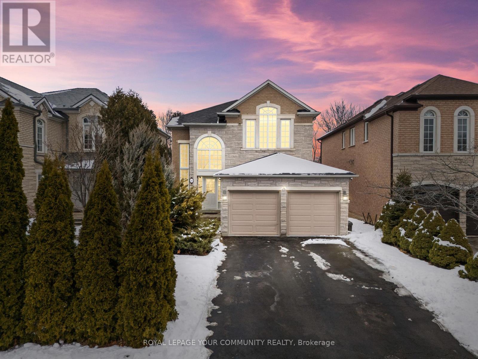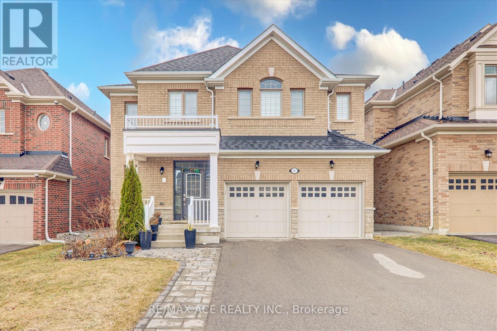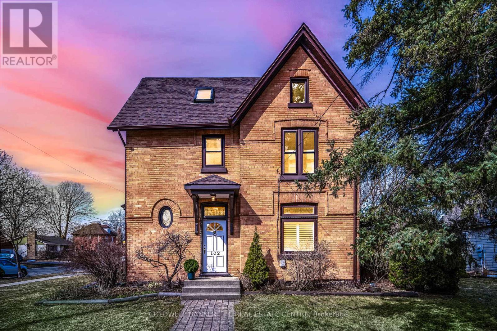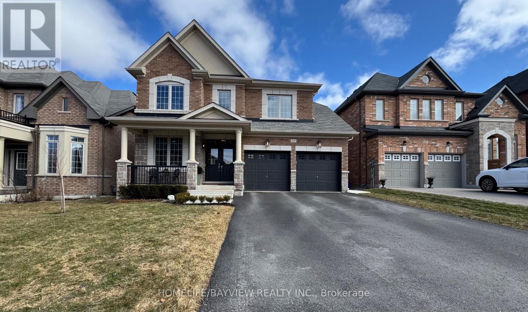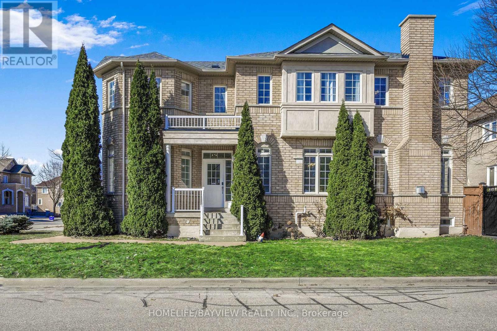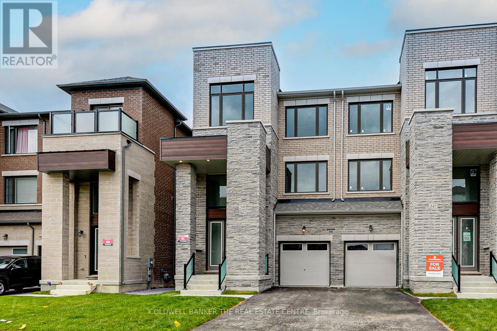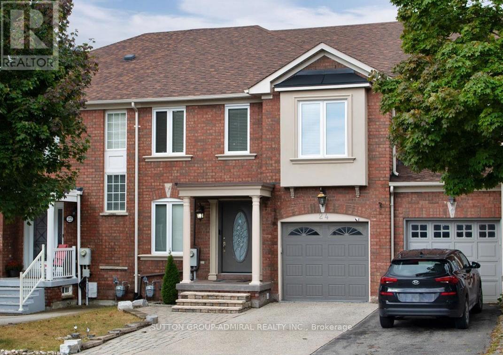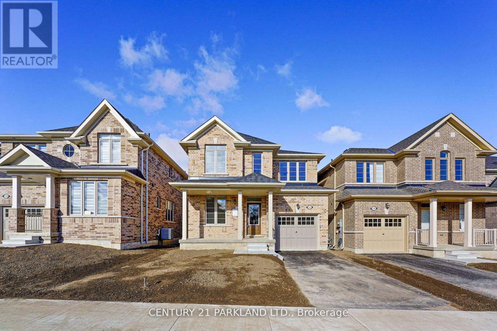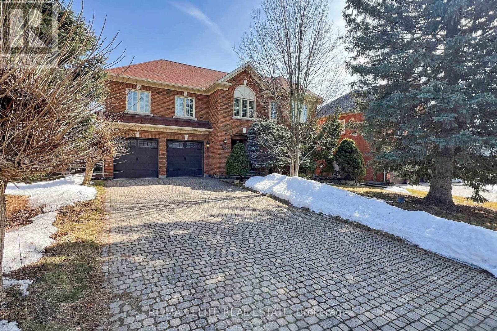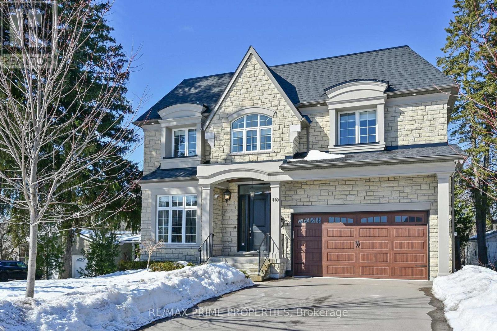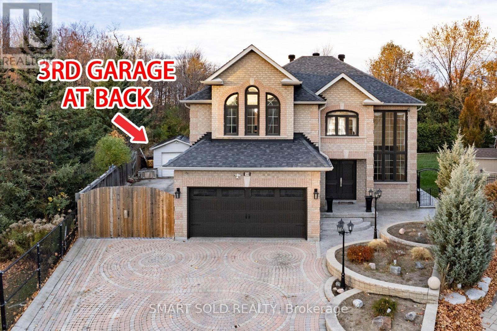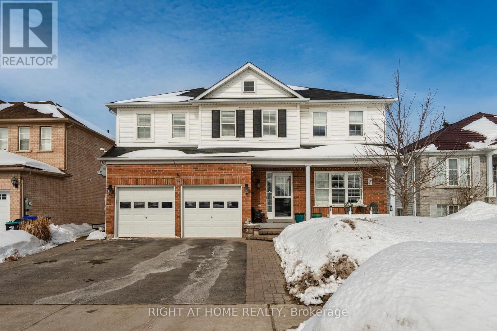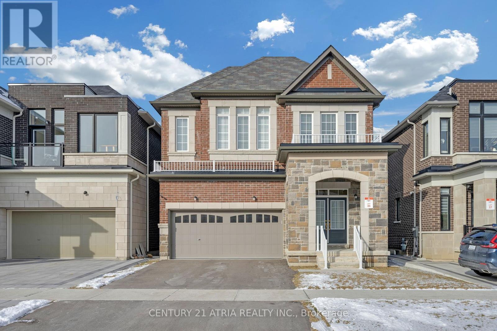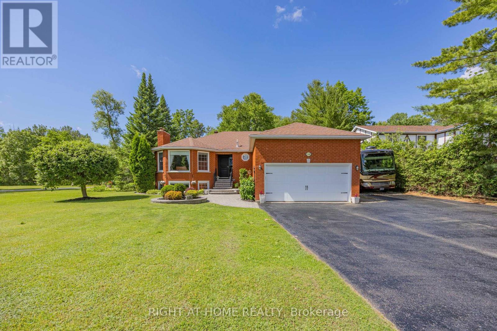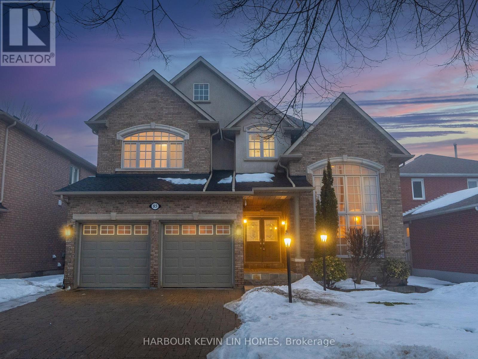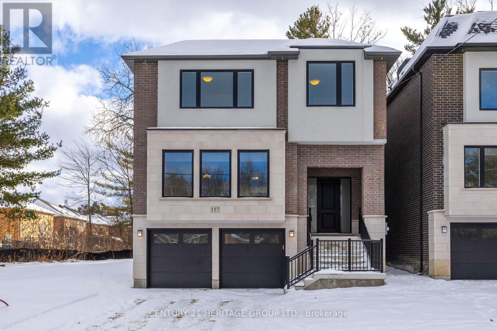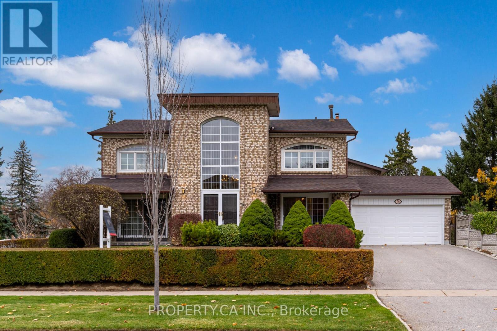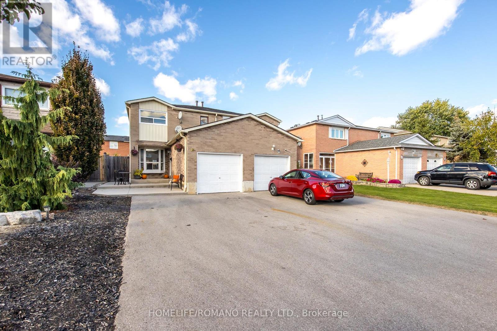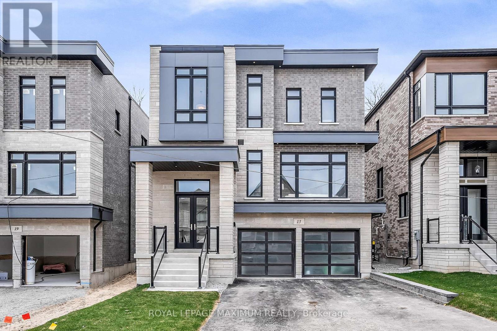23 Silver Spring Crescent
Uxbridge, Ontario
This pristine 2,482 sq ft (per MPAC) bungalow sits on a 2.11-acre property and includes a fully finished basement with over $200,000 spent on professional landscaping! The backyard features an in-ground pool surrounded by extensive hardscaping, including armour stone retaining walls and approx 3,400 sq ft of patio and backs onto the Timber Tract Trail, Durham Forest and Uxbridge's vast trail system. Curb appeal is enhanced by wood siding and stone accents. Multiple walkout points to the patio, raised deck and pool, including from the principal bedroom, kitchen & rec room make indoor/outdoor entertaining a breeze. The main floor underwent extensive renovations in 2014 (see Features). It boasts an open-concept living, dining, and kitchen area featuring oversized windows overlooking the backyard. The living room has a vaulted ceiling, double-sided gas fireplace, and custom built-ins with a dry-stacked stone feature wall. Enjoy the chefs kitchen including a large island with breakfast bar, gas cooktop, beverage fridge, and top-of-the-line appliances, including a Samsung fridge and GE Monogram double wall oven with speed oven. Work from home in your stylish office overlooking the yard. The primary bedroom walks out to a stone patio, has a walk-in closet and a luxurious 5-pc ensuite with a rain shower and soaker tub. Two additional bedrooms, a 3-pc bathroom, powder room and laundry room complete the main floor.The finished basement has heated slate floors, a 3-sided gas fireplace, and a recreation area with a kitchenette. It also features a media area with Sonos speakers, a 3-pc bathroom, and two additional bedrooms. The home is equipped with an efficient geothermal heating and cooling system and ample storage throughout. Other Features: EV Charger, Roof (2019), Water Softener, Iron Filter (2024), Pool Pump and Filter (2024), Well pump (2022), In Floor Heat in all Baths and Laundry and Foyer, Geothermal Heat/Cool, Generator Transfer Switch, Central Vac, Security System (id:55499)
RE/MAX All-Stars Realty Inc.
272 Hoover Park Drive
Whitchurch-Stouffville (Stouffville), Ontario
Relax & Entertain in your Newly Built Spa-like Backyard, equipped with Hot Tub (2023),and Sprawling Deck (2022). BBQ & Dine Al Fresco overlooking Green Space & Mature Fruit Trees. This 3 + 1 Bedroom & 4 Bathroom is on a 39 X 124 lot with an Oversized Double Car Garage and a Huge Driveway providing enough parking for 8 cars (including garage). Kitchen is spacious, bright & sunny as it faces south, and is a great space for Entertaining, upgrades include: Granite Counter-Top and Backsplash and Stainless Steel Appliances (2020). Main floor powder room was elegantly Renovated (2018). New furnace (2024) & Dryer (2024). The finished basement with a Bedroom, 3 pc Washroom and Rec Room/Family Room area could be used as a Nanny Suite or provide your family with more space and privacy. This home is perfect walking distance to Schools, Shopping, Amenities, Parks, Fitness Centre & Stouffville Go Station. Markham Stouffville Hospital and Hwy 407 are a quick 15 min drive away. This is a wonderful opportunity to live in a warm and friendly neighborhood, with all the modern conveniences. (id:55499)
RE/MAX Experts
31 Streamside Street
Vaughan (Kleinburg), Ontario
Welcome To 31 Streamside St, Vaughan, ON. A Stunning Family Home Offering Over 3,200 Square Feet Of Meticulously Maintained Living Space. This Exceptional 4-Bedroom, 4-Bathroom Residence Features A Host Of Impressive Upgrades, Including A Modern Kitchen With High-End Appliances, Including A Gas Stove, And Custom Cabinetry, A Grand Foyer With Soaring Ceilings, And Beautifully Upgraded Bathrooms. Natural Light Floods The Home Through Numerous Large Windows, Enhancing The Open And Airy Feel Throughout. Set On A Spacious Lot, This Property Includes A Double Car Garage And Ample Outdoor Space For Family Gatherings And Relaxation. Located In The Desirable Kleinburg Neighborhood, You'll Enjoy The Convenience Of Being Close To Kleinburg Village, Known For Its Charming Restaurants And Boutique Shopping, As Well As Easy Access To Major Highways For Effortless Commuting. The Area Also Features Highly Rated Elementary And Secondary Schools. With Its Blend Of Comfort, Style, And Prime Location, 31 Streamside St Is The Perfect Choice For Families Seeking A Luxurious And Functional Home In A Vibrant Community. Don't Miss The Opportunity To Make This Dream Home Your Own! (id:55499)
RE/MAX Gold Realty Inc.
330 Silk Twist Drive
East Gwillimbury (Holland Landing), Ontario
WELCOME HOME TO THIS SPACIOUS, MODERN AND LOVELY FREEHOLD LUXURY OVER 2100 SQ.FT TOWNHOME IN HOLLAND LANDING BUILT BY REGAL CREST HOMES ( THE QUALITY BUILDER ) UPGRADED ENTERTAINMENT NOOK IN FM.ROOM, ( MORE THAN $50K IN UPGRADES ) KITCHEN CABINETS ARE SOLID UPGRADE AND MODERN , KITCHEN BACKSPLACH, QUARTZ COUNTERTOPS, SLIDING DOOR TO PATIO STONES AND NEWER PRIVATE FENCING 2023, MAIN FLOOR LAUNDRY /GARAGE ACCESS, , PRIMARY BEDROOM FEATURES 5 PC. ENSUITE WITH HIS/HER W/I CLOSETS & SINKS FEATURING SEP. SHOWER /SOAKER TUB.EXTRA LARGE LINEN CLOSET FOR STORAGE, BSMT. IS FULL AND FEATURES HIGH EFF. FURNACE, LIFE BREATH SYSTEM AND HIGH EFF. (HWT-R). ALL THE BEDROOMS ARE SO SPACIOUS AND THIS IS A HOME YOU CAN STAY IN FOR A LONG TIME IN A GREAT COMMUNITY. SELLER HAS A PRE INSPECTION REPORT SO YOU CAN FEEL SAFE. BUY WITH CONFIDENCE. ! (id:55499)
Royal LePage Elite Realty
50 Valley Ridge Avenue
Richmond Hill (Rouge Woods), Ontario
Premium RAVINE Lot. Over $100K in recent upgrades and located near top-ranking schools: Bayview Secondary School; An International Baccalaureate (IB) World School! and Michalle Jean Public School (French Immersion), perfect for families. Welcome to this exquisite, sun-filled, and luxurious home located in the highly desirable Rouge Woods community of Richmond Hill. With a total living space of approximately 3,821 square feet (MPAC), including a beautifully finished 1,117 square foot walk-out basement, this home offers a perfect blend of elegance and functionality. The open-concept layout, complemented by soaring ceilings and tranquil ravine views, creates a bright and inviting ambiance throughout. Filled with natural light, this home is truly a haven of comfort and style. Property Features a spiral staircase, freshly painted walls, new hardwood flooring on the main and upper floors, built-in vents, 5 1/4" baseboards, crown moldings, upgraded door handles, stone countertops in the kitchen and bathrooms, and updated window glass inserts, all replaced in 2024. Modern pot lights illuminate the impressive 10-foot ceilings on the main floor and the 17-foot ceiling in the foyer. The finished walkout basement with 9-foot ceilings overlooks the peaceful ravine, creating a perfect space for gatherings. Additional highlights: No sidewalk on the driveway, 200-amp upgraded electrical panel. Brand New Tankless (HWT) Installed in 2025, Close to all amenities: shops, parks, trails, Highway 404, and public transportation This home is a perfect blend of luxury, comfort, and convenience. (id:55499)
Royal LePage Your Community Realty
5 Turner Drive
New Tecumseth (Tottenham), Ontario
An Exceptional Home with Premium Upgrades! This expansive residence offers a bright and inviting atmosphere, featuring stunning hardwood floors on the main level and a spacious, modern kitchen with sleek quartz countertops. The elegant living and dining areas boast coffered ceilings, while the luxurious primary suite includes a spa-like en-suite and a walk-in closet. Upstairs, three fully upgraded bathrooms provide both style and convenience. Perfectly situated near Highway 9 and Highway 400, with quick access just 30 minutes to Vaughan and an hour to Toronto. A must-see home that wont be available for long! (id:55499)
RE/MAX Ace Realty Inc.
102 Wellington Street E
New Tecumseth (Alliston), Ontario
Step into the charm of this stunning 4-bedroom heritage home in the heart of Alliston, thoughtfully designed living space. Perfect for a growing family, this home seamlessly blends classic elegance with modern convenience. Situated on a bright corner lot, natural light pours through skylights and large windows, illuminating the homes exposed brick walls, original hardwood floors, and victorian-style high baseboards. The double brick wall construction ensures lasting durability and timeless character. Inside, you'll find two separate staircases, adding both function and architectural appeal. The spacious primary bedroom suite includes a walk-in closet, while the versatile loft is ideal as a children's play area, home office, or creative retreat. Elegant French doors lead to thoughtfully designed spaces, creating a warm and inviting atmosphere.The heart of the home is its open and airy layout, complemented by a convenient mudroom connecting the garage to the kitchen perfect for busy family life. Custom blinds provide style and privacy throughout the home.A large unfinished basement offering an abundant space for storage. Outside, the tastefully landscaped backyard is a private oasis, ideal for relaxation or entertaining. Enjoy the convenience of walking distance to downtown Alliston, where youll find the historic Circle Theatre, top-rated restaurants, shops, drugstores, banks, and town offices. Essential amenities like dentists, physicians, and Stevenson Memorial Hospital are all nearby.Families will appreciate access to top local schools, including Ernest Cumberland P.S., Alliston Union P.S., Banting Memorial H.S., Holy Family Catholic School, and St. Pauls Catholic School.This is a rare opportunity to own a piece of Allistons history while enjoying the comforts of modern living. Don't miss out book your private showing today! (id:55499)
Coldwell Banker The Real Estate Centre
40 Forest Edge Crescent
East Gwillimbury (Holland Landing), Ontario
Welcome to your dream home - a rare and exceptional find! This meticulously crafted home highlights unique features with over $200k in upgrades! From the professionally finished basement and beautifully landscaped backyard, this home offers a perfect balance of modern luxury. Control lights, TVs, security, garage doors, and sound all from your phone! As you step inside, natural light fills the spacious, open floor plan. With over 5000 sq ft of finished living space, there is plenty of room for everyone. Generously sized bedrooms each have their own w/i closet and private ensuite - perfect for ultimate privacy. A chefs kitchen contains top-of-the-line appliances - 6-burner Dacor gas stove and oversized JennAir fridge. The W/I pantry adds exceptional storage. The spacious entry opens to the dining/living area featuring wainscoting and coffered ceilings, creating a grand first impression. The basement is an entertainer's dream, with versatile space for a home gym, movie viewing, game zones, and more. Outside features a large sports court with a commercial grade basketball hoop, hot tub, dining area and lounging space that is ready for a gazebo. All of this with the privacy of a protected forest directly behind and siding the lot, making this home the most private one on the block! Convenience is key, with a double car garage featuring a sleek epoxy floor that keeps everything organized and pristine. Enter directly into the mudroom, perfect for dropping off gear and staying organized w/ extensive shelving & cupboards. With upper-floor laundry, you can say goodbye to lugging clothes up and down stairs! The master suite is an absolute retreat, featuring an extra-large, fully upgraded walk-in closet that has storage solutions for even the largest wardrobe. The master bath is equally impressive, with dual sinks, a luxurious soaker tub, and a glass-enclosed shower for a spa-like experience. This isn't just a home; its a lifestyle! Close to shopping & 404 - just move in! (id:55499)
Right At Home Realty
665 Clifford Perry Place
Newmarket (Woodland Hill), Ontario
Ravine Oasis! Nestled in the sought after Woodland Hill neighbourhood of Newmarket, this beautiful gem serenely backs onto a lush conservation forest! Inside, over 5000 square feet of sun filled living space, exuding timeless elegance and sophisticated charm! Exceptional features Include: finished walk out basement perfect for entertainment and extended family living with the potential for future separate apartment! Private ensuite washrooms In the bedrooms, because sharing isn't always caring! Design details galore! Exquisite woodwork and moldings, numerous walk In closets, a trio of French doors, rich tone hardwood flooring, classic Iron railing, the coziness of two separate gas fireplaces, and more! Spacious gourmet kitchen boasts a separate island, butler's servery, wall to wall pantry, high end appliances, a duo of sinks and premium stone countertops! Walk out from the breakfast area onto a large composite wood deck with a breathtaking panoramic view of the conservation forest! Generous eat in dining room to comfortably accommodate large family gatherings! Ginormous primary bedroom showcases boutique style "his and her" walk in closets, and a spa Inspired ensuite, offering double sinks, freestanding soaker tub, separate shower and private water closet! Separate office library ideal for work from home tasks! Huge laundry room to help with that never ending laundry! Tucked away upstairs is the living room library nook, perfect for relaxing! The 3 car tandem garage layout gives additional parking or workspace! Elognated driveway parking for up to 4 vehicles! Side yard concrete steps and pathway conveniently lead down to the backyard and walkout basement entrance! Wait! there's more! Steps to peaceful conservation trail, minutes to shopping, schools, Yonge Street corridor, and Go station! Centrally located between both highways 404 and 400. Experience refined living with unparalleled tranquility, in this meticulously maintained retreat. Your home sanctuary awaits (id:55499)
Homelife/bayview Realty Inc.
28 Jamesway Crescent
Whitchurch-Stouffville (Stouffville), Ontario
Immaculately Well-Maintained & Located In The Sought-After Community Of Stouffville. This Turn-Key Semi-Detached House With 3+1 Bed 4 Bath Offers An Ideal Blend Of Comfort & Convenience. A Quiet Family Street. Premium Lot With Open Concept Design. Property Comes With Many Upgrades. Hardwood Fl Thru-out Main & 2nd Floor. Modern Kitchen With Quartz Countertop & Ceramic Backsplash. Large Breakfast Area Can Walk-out To Patio. Cozy Family Room With Large Windows. The Primary Bedroom Features A 3Pc Ensuite And Walk-In Closet. Finished Basement With1 Bedroom, 1 Recreation Room, 3Pc Bath, Laminate Fl & Pot Lights. Outstanding Neighborhood Facilities With Exceptional Schools, Community Center, And Parks. Close To Park, Schools, Public Transport, Plazas And All Amenities. This Home Is Perfect For Any Family Looking For Comfort And Style. Don't Miss Out On The Opportunity To Make This House Your Dream Home! Must See! (id:55499)
Anjia Realty
22 Trellis Lane
Innisfil, Ontario
Situated On The Most Desirable Street In Sandy Cove Acres This Is The Beautiful Essex Model Featuring 1453 Square Feet Of Main Floor Living. 2 Bedrooms 2 Baths, Cathedral Ceiling, Spacious Eat-In Kitchen With Walk Out To expansive deck with awning. With nothing behind you have lots of privacy. Rare Inside Entry To Mud Room leading to unfinished basement space Perfect For Hobbies And Storage. Private Paved Driveway. Main Floor Laundry. Sandy Cove Offers You A Pet Friendly Adult Lifestyle Community Which Includes 3 Community Centres, 2 Outdoor Heated Pools, Walking Trails, A Variety Of Clubs And Groups, Social Activities Including Darts, Euchre, Dances, A State Of The Art Woodworking Centre All Within A Short Drive To Barrie Or Alcona. The Home Boasts A Tasteful Decor With Upgrades Including furnace 2021, roof 2020, Central Vac, Central Air, and gas Fireplaces. Open Concept with vaulted ceilings+++The new land lease fee will be $855.00. (id:55499)
Century 21 B.j. Roth Realty Ltd.
18 Sneads Green
Whitchurch-Stouffville (Ballantrae), Ontario
WOW! The moment you step into this exquisitely designed and fully renovated luxury bungalow, you'll be captivated. Nestled in the exclusive BGCC community, this stunning home offers the ultimate retreat, with a lush green yard and mature trees creating a peaceful, nature-filled oasis right in your backyard. The heart of the home is the open-concept kitchen, boasting top-of-the-line appliances. Cook like a pro with a French La Cornue 43" 5-burner gas stove with double ovens, ideal for everything from weeknight dinners to a Thanksgiving turkey. The Italian Bertazzoni oven and custom-built, ultra-quiet Vent-a-Hood range hood elevate your cooking experience. Added to that, a built-in panelled Thermador fridge, a German-made Miele dishwasher, and a full-wall quartz backsplash that makes cleaning a breeze. A touchless faucet adds a practical touch to this already luxurious space. On the main floor, you'll find three spacious bedrooms, including a master suite with a heated floor bathroom all designed to be barrier-free for maximum convenience. The finished basement is a true gem, featuring a large family area, a wine storage room, a versatile multipurpose space, and a cozy studio with a fireplace. A modern 3-piece bathroom completes the lower level. This home offers luxury, nature, and tranquility in a professionally landscaped setting, providing the perfect balance of relaxation and convenience. With maintenance fees included in your rent, enjoy snow removal, lawn care, internet, and cable. The community amenities include a rec room with an indoor heated pool, sauna, gym, library, billiards, tennis, bocce, and a party room everything you need for a truly luxurious lifestyle. This is your chance to experience unparalleled living in one of the most exclusive communities. Come see for yourself! (id:55499)
Royal LePage Your Community Realty
14 Montcalm Boulevard
Vaughan (Vellore Village), Ontario
Welcome to 14 Montcalm Blvd, a beautifully upgraded 4-bedroom, 4-bathroom home in one of Vaughan's most sought-after family-friendly neighborhoods. This over 2,000 sq. ft. residence offers the perfect blend of elegance, comfort, and modern upgrades. Step inside and be amazed by the brand-new flooring, soaring high ceilings, and a top-notch renovated kitchen featuring premium-quality finishes. Every detail has been thoughtfully designed to create a warm and inviting atmosphere, making this home truly move-in ready. The professionally landscaped backyard was redone just last year, adding to the homes curb appeal and outdoor enjoyment. Plus, with new attic insulation installed in 2024, you'll experience enhanced energy efficiency and comfort all year round. Prime Vaughan location Close to top-rated schools, parks, and shopping Fully upgraded and ready for you to move in Don't miss this rare opportunity! Book your private showing today before its gone! (id:55499)
Homelife/bayview Realty Inc.
88 Anderson Road
New Tecumseth (Alliston), Ontario
Welcome to this stunning 4-bedroom, 4-bathroom home situated on a desirable corner lot in a family-friendly neighbourhood in the southwest end of Alliston. Conveniently located close to schools, recreation centre, parks, shopping, and a variety of restaurants, this home offers the perfect blend of comfort and convenience. Step inside to discover a beautifully updated kitchen (2020) designed for both functionality and style, featuring modern finishes, built in appliances and ample storage space with adjacent pantry. The home boasts newer windows, roof (2023), furnace paired with a smart thermostat (2022), additionally, the home is equipped with a tankless hot water heater (2022, owned). With four spacious bedrooms and four well-appointed bathrooms, this home is ideal for families of all sizes. The generous corner lot provides plenty of outdoor space for gardening, relaxation, or play. Dont miss your opportunity to own this remarkable home. (id:55499)
RE/MAX Hallmark Chay Realty
549 New England Court
Newmarket (Summerhill Estates), Ontario
This stunning semi-detached home is nestled on a quiet cul-de-sac in the sought-after Summerhill Estates neighborhood of Newmarket. Featuring 3+1 bedrooms and 4 bathrooms, the residence offers between 2,000 to 2,500 square feet of elegant living space. The gourmet kitchen is equipped with high-end appliances, quartz countertops, a center island and ample cabinetry-perfect for culinary enthusiasts. The finished walk-out basement: provides additional living space suitable for a recreation room or home office, with direct outdoor access. Pot lights and 3 inch hardwood floors throughout which enhance its modern appeal. The property is equipped with forced air heating powered by natural gas and central air conditioning, ensuring year-round comfort. A built-in garage with access from the basement offers additional convenience. Situated just steps from scenic trails and transit lines, the home is also minutes away from prestigious institutions such as St. Andrew's College and St. Anne's School, as well as the Newmarket Tennis Club. This property offers a perfect blend of elegance and convenience, making it an ideal choice for those seeking a refined lifestyle in a prime location (id:55499)
Coldwell Banker The Real Estate Centre
24 Lucerne Drive
Vaughan (Vellore Village), Ontario
Bright & Welcoming Freehold Townhome Located At The Sought After Vellore Village! Main Floor With An Open Concept Layout, Hardwood Flooring, Custom Kitchen With Updated S/S Appliances & Granite Countertops! New Windows (2022), New Roof (2021), Owned Water Tank, Updated Stucco Facade, Cozy Interlocked Backyard, Wide Stamped Concrete Driveway And Finished One Bedroom Basement! Perfect For Upsizing/Downsizing Or 1st Time Home buyers! Excellent Community Surrounded By Parks, Great Schools, Shopping Plazas, Community Centre And Convenient Access To HWY 400! (id:55499)
Sutton Group-Admiral Realty Inc.
1352 Davis Loop
Innisfil (Lefroy), Ontario
Spacious 3 Bedroom, 3 Bathroom Balllymore Home With 75K In Stunning Upgrades At Harbourview. 2063 Square Feet, 9 Foot Ceilings & Upgrades Galore. Vintage 5" Wirebrushed Hardwood Throughout, Upgraded Tiling, Pot Lights, Backsplash, Quartz Counters & More. Open Concept Living Room With Fully Upgraded Kitchen, Breakfast Area & Walkout. Second Floor Laundry Room & Huge Primary Bedroom. Walking Distance To The Lake. Short Drive to Innisfil Beach & Easy Access to Hwy 400. (id:55499)
Century 21 Parkland Ltd.
17 Charmuse Lane
East Gwillimbury (Holland Landing), Ontario
Amazing Home in Holland Landing-Move in Ready! Don't Miss Out on this stunning Builders Model Home in a Family Friendly Community! With 3 Bedrooms, 3 Bathrooms and 1800 sq ft. of Modern Living Space .This Home has it all. The Open Kitchen features Quartz Counter Tops, A Centre Island, S/S Appliances( 2025 Fridge & Microwave) and a stylish Backsplash. Plus a Walk Out to your own Deck and Backyard for easy Outdoor Living!. Enjoy Motorized Zebra Blinds, Built in Cabinets, 9ft Ceilings. Pot lights an a cozy Gas fireplace. Hardwood Floors throughout, including in the Master Bedroom with a beautiful Oak Staircase. Automatic Garage door with Direct Access into the House. Upstairs, you will find a convenient Laundry area and Spacious Bedrooms with walk -in closets and Berber Carpet ( 2nd and 3rd Bedroom). The Primary En-suite has a 5 piece Bathroom with Dual Sinks and Granite Counter Top. The Shared Bathroom between 2nd and 3rd Bedroom also features a Granite Countertop. Located just minutes from Hwy 404 & 400,Upper Canada mall, Southlake Hospital,parks,schools,shops and restaurants. This move-in ready home wont last! (id:55499)
Keller Williams Realty Centres
175 Strathearn Avenue
Richmond Hill (Bayview Hill), Ontario
Experience luxury living in this stunning 4+2 bedroom Greenpark executive home, nestled on an extra-wide and deep lot in the sought-after Bayview Hill community. Inspired by European elegance, this meticulously renovated home features spectacular principal rooms, a grand living and formal dining area, and impeccable finishes throughout.Enjoy beautiful limestone flooring, a solid wood kitchen with premium granite countertops, and luxurious quartz vanities in the bathrooms. The home boasts high-quality, brand new hardwood floors, adding warmth and sophistication to every space.The master retreat offers ample closet space, while the separate entrance leads to a finished basement with an in-law suite perfect for extended family or guests. Located in a top-rated school district, this home is an exceptional opportunity to experience refined living in Bayview Hill. (id:55499)
RE/MAX Elite Real Estate
157 Kenneth Rogers Crescent
East Gwillimbury (Queensville), Ontario
The Perfect 4 Bedroom 4 Bathroom Detached Home* W/9' Ceiling on Main * Double Driveway W/No Sidewalk * Grand Entrance w/ Front Office or Den * Grand Formal Dining Rm W/ Butler's Pantry * Upgraded By Builder Custom Kitchen w/ Granite Countertop, Built in Appliances, Gas Stove, Granite Backsplash & LG Centre Island w/ View of Family Room* W/O to Back Yard From You Breakfast area * Spacious Family Rm w/ Gas Fireplace to Relax* Massive Primary Room W/ Lg Walk in Closet & Grand Pc Double Vanity 5 pc Ensuite * Grand 2nd & Third Br W/ Jack & Jill 3 PC Bath + A 4th Br w/ Private 4pc Bath * All this Close to Hwy 404 2min * New Developed Family Community In East Gwillimbury W Construction Of A 76 Million New Health & Active Living to be completed in 2025 * New Public Elementary School Under Construction W/ Parks and Fields All around. Prime Location close to Go Station, Upper Canada Mall, Biking Trails, South Lake Hospital, Ontario Walking Trails and More. (id:55499)
Homelife Eagle Realty Inc.
110 Snively Street
Richmond Hill (Oak Ridges Lake Wilcox), Ontario
A STUNNING RARE FIND! This spectacular custom-built home boasts 4,075 sq. ft. of luxurious living situated on a premium, one-acre ravine lot with a serene pond in your backyard. True Pride of Ownership this Masterpiece offers ultimate privacy, filled with high-end upgrades throughout. The floor plan was designed to maximize space and flow and to accentuate the serene surroundings. The elegant design offers 10-foot ceilings, with an open concept and a breath taking walk-out to the stunning backyard. Elegant design elements include waffle ceilings, crown molding, skylights, and large picture windows that provide panoramic views of your 634-foot deep lot. This one of a kind home is also equipped with Smart Home technology for modern convenience. The beautifully laid out open-concept kitchen and living area are complemented by wall-to-wall windows and a walk-out to a sprawling 43-foot wide deck, ideal for outdoor living. The chef's kitchen is a masterpiece, featuring premium appliances, an oversized island with quartz countertops and backsplash, extended upper cabinets with valance lighting, a walk-in pantry, and a butlers servery an entertainers delight. A gorgeous dining room and a cozy library complete the main floor. The luxurious primary bedroom is a true retreat, featuring a fireplace, a coffee bar, an expansive walk-in closet, a private balcony, and a spa-like 5-piece en-suite with heated floors, a soaker tub, sconce lighting, and an oversized shower. In addition to the primary bedroom, the second floor also includes three generously sized bedrooms, each with its own en-suite and walk-in closet that creates their own private oasis. Walking distance to the scenic Lake Wilcox, incredible walking trails, golf courses, this home must be seen to fully appreciate the exceptional features it offers. City living in a country like setting. Your dream home awaits! (id:55499)
RE/MAX Prime Properties
58 Helmsdale Avenue
Vaughan (Maple), Ontario
Beautiful 4-Bedroom Detached Home On A Premium Ravine Lot In Desirable Maple! This Property, Lovingly Maintained By The Original Owner, Offers A Finished Basement With A Separate Entrance, Ideal For Multi-Family Living Or Rental Options. The Grand Foyer With A Chandelier Opens Up To A Spacious Living Room With Soaring Ceilings. Hardwood Flooring Extends Throughout The Main And Second Floors. Gourmet Kitchen Features Stainless Steel Appliances, Granite Countertop, And Stylish Backsplash. The Bright Breakfast Area Opens To A Private, Sunny Backyard Surrounded By Trees, Perfect For Relaxing Or Entertaining. Upstairs All Bedrooms Newly Painted. The Primary Bedroom Includes Large Windows, Double Closets, A 5-Piece Ensuite, And A Private Balcony. Additional Three Bedrooms Are Generously Sized And Bright. Finished Basement Includes A Bedroom, 4-Piece Bath, A Kitchen, a Cooler Room And A Spacious Recreation Room For Family Gatherings. The Property Offers Ample Parking With A Double Garage, Three Driveway Spots At The Front, An Additional Garage, And Five Parking Spaces At The Back, Ideal For RV Or Trailer Storage. Interlock On Driveway And Backyard. Just A 5-Minute Drive To Maple GO Station And Highway 400, And Close To Schools, Hospitals, Parks, And Essential Amenities. **EXTRAS** Ss Appliances: Fridge, Stove, Dishwasher, All Existing Electrical Light Fixtures & Window Coverings. Washer/Dryer. Garage Door Openers + Remotes. (id:55499)
Smart Sold Realty
C206 - 110 Cornell Park Avenue
Markham (Cornell), Ontario
Don't miss this exceptional 1,140 sq. ft. condo in the vibrant Cornell Community! This thoughtfully and beautifully upgraded bright 2-bedroom condo boasts a functional open layout with upgraded flooring, stairs with modern iron pickets, and custom blinds throughout for a contemporary feel. The modern custom kitchen features high-end brand-name appliances, quartz countertops, a contemporary back splash, and custom cabinetry(Lazy Susan, spice rack, etc.) with an open-concept layout showcasing elegant finishes. The expansive primary suite includes his & hers custom closets, a spa-like 4-piece ensuite, and private balcony. A good-sized second bedroom comes with a private balcony for added comfort and a 4-piece bath ensuite. Abundant storage space throughout ensures ultimate convenience. Located in a prime, highly sought-after neighborhood, this condo is within walking distance of plazas, shopping stores, a hospital, parks, and offers seamless access to major highways. It is also near top-rated schools, including Cornell Village P.S. and Bill Hogarth S.S., one of the best in Markham. This renovated, move-in-ready gem wont last long-schedule your private viewing before its gone! (id:55499)
Royal LePage Your Community Realty
301 - 5917 Main Street
Whitchurch-Stouffville (Stouffville), Ontario
Luxury & Elegance Is Found In This Quiet Corner Unit. State Of The Art Eco-Friendly Liv Green Smart Building, W 2 Side By Side, Premium Ground Floor Heated Parking Spots. This Tastefully Upgraded Singapore Model 1300 Sq Ft Unit Has 3 Bds, 2 Baths, Locker And One Of The Largest Balconies To Enjoy Those Morning Sun Views And Overlooks Proposed Future Parkette. Spacious Foyer W Double Closet, 2pc Bath And Laundry. Beautifully Upgraded Kitchen W 2-Tone Cabinetry & Soft Close Cabinets & Pot Drawers, Quartz Counter, Custom Backsplash, Under Mount Lighting , Upgraded Moen Faucet & Hardware, Upgraded Beverage Bar W Glass Door Upper Cabinets & Wine Cooler. Centre Island & Breakfast Bar Overlooks Living And Dining Room W 2 Sliding Door Walk-Outs To 95 Sq Ft Balcony That Gives You Plenty Of Natural Light. All Baths Have Upgraded Cabinetry & Quartz Counter. Primary Br Is Spacious With Upgraded Walk-In Shower W Glass Shower Door. All Bedrooms Have California Shutters. Upgraded Light Fixtures And Pot Lights. 2 Additional Bedrooms Gives You Extra Space. This Building Features Energy Efficient Solar Panels & Geo Thermal Heating & Cooling W Zero Foot Print Offers You Low Utilities & Maintenance Fees $445. 00. Energy Efficient Low E-Argon Triple Pane Windows provide You With A Quiet And Comfortable Living Space. Stairwell IS Located Adjacent To This Unit For Quick Exit. Walk To Shopping, Go Train, Elementary And High School, Banks, Local Restaurants & Parks, Makes This An Ultimate Location For Convenience As You Are In The Heart Of Stouffville. (id:55499)
Gallo Real Estate Ltd.
40 Frankie Lane
Vaughan (East Woodbridge), Ontario
Elegant,Executive Home W/Expansive Frontage+Deep Lot In A Desired Prestigious Community.Nestled In Privacy,W/Coveted Outdoor Space+Seclusion,This Stunning Home Blends Luxury,Comfort+Sophistication.Presenting approx4700SqFt Finished Living Space,Ideal For Family Living+Distinguished Entertaining.The Welcoming Foyer Flows Into Spacious Areas Filled W/Natural Light,Featuring Smooth Ceilings,Potlights+Hdwd T/Out Main+2nd Flrs For A Modern,Refined Touch.The Chef-Inspired Gourmet Kitchen,Is A Culinary Dream.Equipped W/Upscale Appliances,W/In Pantry,Stone Countertop,U-Cabinet Lighting,Center Island+Butlers Servery,It Is Designed For Functionality+Style,Ideal For Preparing Meals+Hosting Guests.The Sun-Filled Family Rm,Has Feature Wall+B/In Shelving,Perfect For Cozy Gatherings.Bonus Laundry/Mudroom Combo W/Built-In Cabinetry+Commercial Sink Enhances Practicality,Making It Suitable For Busy Family Life.Primary Suite Exudes A Grand Feel,Offering A Serene Retreat W/Views Of Landscaped Bk/yard,Large W/In Closet W/Organized Shelving Accommodating Wardrobes+Jewelry&Ensuite Features Luxurious Marble Natural Flrs+C/Tops+B/In Laundry Cabinet For Added Convenience.Additional Bdrms Each W/Organizers Provide Ample Space For Family,Guests Or Dedicated Home Office If Desired.The 2007 Addition Contributed Approx200 SqFt Of Living Space,Further Enhancing Appeal.Finished Lower Level W/Fully Equipped Nanny Or In-Law Suite,Complete W/Bdrm+Kitchenette,Provides Ease For Extended Family Or Guests.The Private B/Yard Oasis Is A Stand Out Feature,Perfect For Entertaining,Dining Or Lounging/Relaxing In Style.Landscaped W/Mature Trees+Professional Design,Attributes Include:Newer Awning,In-Ground Pool,Sep.1x2 Wash Rm+Ample Seating Areas.Luxurious French Brand Dedon Couch+Loungers Are Bonus.Pot Light Ambiance Creates An Inviting Atmosphere For Evening Gatherings.Having Modern Finishes,Thoughtful Design &Attention To Detail,This Residence Defines An Unparalleled,Luxury Lifestyle For Discerning Clientele. (id:55499)
Royal LePage Your Community Realty
14 Gold Park Gate
Essa (Angus), Ontario
Welcome to this beautiful 4-bed, 3-bath home that combines style, functionality, and comfort in every corner. Minutes away from Barrie, Alliston and Base Borden. Perfectly situated in a desirable neighborhood, this residence offers an expansive living space, ideal for modern family living. Hardwood floors on upper level and family room and ceramic throughout. Large windows allow plenty of natural light and California shutters installed throughout the house.The heart of the home is the spacious eat-in kitchen, designed for the home chef. Featuring a large central island, additional cabinetry, added pantry for extra storage, granite countertops and custom backsplash, dishwasher, gas stove, built in microwave, fridge, walkout to deck, this kitchen has it all.Large master bedroom w/walk-in closet, and a 4-piece ensuite. Three additional generously sized bedrooms provide ample space for family, guests, or home office. Upper-level laundry room with a bright window.The basement is partially finished, with an included pool table and potential for further customization is limitless.A large fenced backyard ideal for relaxing or hosting gatherings, with gazebo, gas hook up for BBQ, computerized inground lawn sprinkler system and storage shed, five fruit trees.A double attached garage and mud room you have ample storage and parking space, and the home also boasts a 7-stage reverse osmosis water system for purified drinking water. The upgraded furnace (UV light), A/C, tankless gas water heater, water softener, carbon water filter, and humidifier add to the overall energy efficiency and comfort of the home.This home combines luxury and convenience in a way that will make you fall in love from the moment you walk in. Whether youre relaxing in the master suite, entertaining guests in the expansive kitchen, or enjoying the outdoors, this property is designed for the lifestyle youve always dreamed of. Dont miss your chance to see this exceptional home, schedule your viewing today! (id:55499)
Right At Home Realty
18 King Richard Court N
Markham (Bullock), Ontario
Welcome to 18 King Richard Court! Beautiful well maintained raised bungalow with finished walk out basement on a 60 x 150 private lot! Carpet free 3 bedrooms on main floor with additional bedroom in the basement. Potlights throughout. 2 Kitchens! 2 Bathrooms. Close to public transit, HWY 7, Markville Mall, schools and many amenities. A must see! (id:55499)
Royal LePage Real Estate Services Ltd.
592 Heddle Crescent
Newmarket (Stonehaven-Wyndham), Ontario
Luxury Living In Prestigious Stonehaven, Discover This Fully Renovated Home In The Heart Of Stonehaven, Meticulously Customized In 2024 From Top To Bottom. This Stunning 4+1 Bedroom, 4-Bathroom Detached Home Offers A Perfect Blend Of Elegance, Comfort, And Modern Convenience. Wow Just Under 3000Sqft Of Living Space! Must See. Too Many Features To List! Featuring An Open-Concept Layout With Soaring 9-Foot Ceilings On The Main Floor, LED Pot Lights Throughout, And A Carpet-Free Design, Every Inch Of This Home Exudes Luxury. The Hollywood Kitchen Is A Chefs Dream, Boasting A Large Island, Quartz Countertops & Backsplash, Stainless Steel Appliances, And A Custom Design. The Spa-Like Primary Ensuite Showcases A Custom 101" Double Sink Vanity, A Freestanding Soaker Tub, And A Frameless Glass Shower. The Fully Finished Lower Level Includes A Second Kitchen And A Private In-Law Suite, Ideal For Multi-Generational Living Or Rental Potential. Additional Smart Home Features Include A Smart Thermostat And Ring Door Security Camera. A Double-Car Garage Provides Ample Parking And Storage. Conveniently Located Steps From Pickering College, Shops, Scenic Trails, Fairy Lake, Southlake Hospital, GO Transit, And Just Minutes To Highways 400 & 404, This Home Offers Unmatched Accessibility. Renovated Homes In This Neighbourhood Are A Rare Find - Don't Miss This One! *Don't Forget To See Full Features List And Virtual Tour* (id:55499)
Century 21 Heritage Group Ltd.
2330 Bur Oak Avenue
Markham (Greensborough), Ontario
Immaculately Well-Maintained, Fully Renovated Townhouse With 3+1 Bedrooms And 4 Bathrooms In High-Demand Greensborough. Nestled On A Quiet Family Street, This Home Has Been Updated Top-To-Bottom With Exceptional Attention To Detail, Providing The Perfect Combination Of Style, Comfort, And Functionality. Gorgeous New Hardwood Floors Extend Throughout The Home, Complemented By Luxurious Tiles In The Kitchen, Entrance, And Washrooms. Every Corner Has Been Meticulously Designed With High-End Finishes. Equipped With Brand-New Kitchen Appliances, Offering Both Modern Convenience And Style. The Professionally Finished Basement Adds Immense Value, Featuring A Complete In-Law Or Rental Suite With A Full Kitchen, Bathroom, Spacious Bedroom With A Walk-In Closet, And A Comfortable Living Area. Just A Short Walk From Both Greensborough Public School And Mount Joy Public School. Close To Sports Fields, Parks, And Markham-Stouffville Hospital. Steps From YRT Transit, With Quick Access To The Mount Joy GO Station, Highway 407, And Shopping At Markville Mall. This Move-In-Ready Townhouse Is Truly A Must-See! Reach Out Today To Schedule Your Private Showing Or For More Information. Don't Miss Out On The Opportunity To Make This House Your Dream Home! A Must-See! (id:55499)
Anjia Realty
156 Hartney Drive
Richmond Hill, Ontario
Discover The Perfect of Modern Living At 156 Hartney Dr, Richmond Hill. This home is only 2 and a half-year-old Home And Is Situated On A Premium Ravine Lot and Pond Right Behind, Facing South Direction. With Total 3,989 Sf Including Basement, Functional Open Concept Layout, 9ft Ceilings On Main Floor And Upper Floor; 8 Ft Ceilings In The Basement Finished Basement With Full Washroom. The Walk-Out Basement Provides Incredible Potential For Additional Living Space Or Rental Income. Located In A Highly Desirable Neighbourhood, This Home Is Close To Top-Rated Schools, Shopping, Parks, And Transit, Making It Ideal For Families And Investors Alike. The House With A Very Good Condition, By The Original Order, This Property Is Move-In Ready And Designed For Comfort, Convenience, And Positive Energy. Richmond Green Secondary School Zone. Close to GO Station, Highway 404, 407, Costco, Community Center, Library, Home Depot, Shops, Restaurants and Richmond Green Park. Don't Miss Out On this Opportunity. Extras: Upgraded whirlpool gas stove and oven, Whirlpool stainless steel double door fridge, marble kitchen counter top, Kitchen Aid range hood. (id:55499)
Century 21 Atria Realty Inc.
1108 Goshen Road
Innisfil (Alcona), Ontario
Welcome to 1108 Goshen Rd. Nestled on a quiet cul-de-sac featuring stunning views of a serene 80x200ft lot, neighbours private pond with lots of wildlife and mature trees located just off Innisfil Beach Rd, in walking distance of Parks, Beach, Library, Grocery Stores and Multiple Schools striking a perfect balance between peaceful nature and convenience. This custom all-brick 3+3 Bedroom 3 full bathroom raised bungalow has been meticulously maintained and upgraded. Featuring a spacious layout teaming with natural light highlighting the kitchen and dining room with a walkout to the new extra large multi-levelled deck with Gazebo. You will find premium flooring throughout the bedrooms and a fully upgraded master bathroom W/ Electrical heating flooring. The fully finished basement has been upgraded W/Hydro Heated Flooring throughout, Featuring 3 Bedrooms and 1 Bathroom plus a spacious family room w/ bar, large fridge, dishwasher, wood-burning fireplace and large windows flooding the area with natural light. The driveway has space for 6 cars + large side-of-house parking that can accommodate a large motor home or boat and a two-car garage with an extra large loft above. Experience comfort and tranquillity at 1108 Goshen Rd, where nature meets convenience in this beautiful turn-key home. (id:55499)
Right At Home Realty
358 Weldrick Road E
Richmond Hill (Observatory), Ontario
Home sweet home! Beautifully updated and impeccably maintained solid brick home in the heart of town. Lovingly cared for by its original owner, this home is a time capsule that exudes pride of ownership with meticulous upkeep and thoughtful improvements. Inside you will find a wonderful layout. Family size kitchen with built in desk. Formal living and dining rooms. Lovely Family room with a wood burning fireplace and a walk out to a large backyard. Stunning, renovated bathrooms with stone vanities and sleek tile. Convenient enclosed front mudroom. Massive bedrooms with multiple walk in closets. Finished basement with a guest bedroom, large rec room, spacious laundry room and cold storage. Outside you will find a beautiful, fenced in backyard with stone landscaping and your own Pear and Apple Trees! Unbeatable location - minutes from exceptional schools, places of worship, highways, shopping and amenities. Great area with lovely neighbors. Several mechanical improvements over the years to shingles, windows, doors and hvac. Large double garage has an EV charger installed! Built to last in 1984 - being offered for the very first time! A rare opportunity for a home of this caliber. A new chapter begins for one lucky family! (id:55499)
Keller Williams Advantage Realty
85 Lagani Avenue
Richmond Hill (Doncrest), Ontario
Beautiful Custom Built Family Home Built In 2004, (Younger Than Most Homes In Doncrest Community) Features *** 9 Ft Ceilings On Main Floor *** & Cathedral High Ceilings In Living Room. This Home Was Once A Builder's Own Home & Exudes Classic Luxury From The Moment You Step Inside, The Main Floor Features A Kitchen With Upgraded Cabinets, Designer Rangehood, Granite Countertops, Built-In Top Of The Line Stainless Steel Appliances: Sub-Zero Fridge, Double Wall KitchenAid Oven, Dacor Gas Stove, Broan Rangehood, And A Central Island Complete The Space. The Kitchen Was Even Featured On A Home Magazine Cover! Throughout The Home, There Is Natural Italian Honed Limestone Flooring, Professionally Polished And Sealed For A Fresh Look, And Walnut Hardwood Floors On The Main And Second Floors. The Spacious Primary Ensuite Features His & Hers Walk-In Closets, A 5 Piece Ensuite With All-Glass Shower, Soaker Tub, His & Hers Sinks. The Professionally Finished Basement Was Completed In 2021, Boasts Large Look-Out Windows, A Custom Bar With A Wine Display, A Wine Cooler, And Sink, Ideal For Entertaining, A 1 Bedroom/Nanny's Suite, And A 3 Piece Washroom. The Backyard Features Beautiful Views Of Mature Trees In The Summer. Enjoy Views Of The Sunrise & Sunsets From The Backyard & Primary Bedroom. Additional Highlights Include A Gas Line For The BBQ, Rough-In Central Vacuum, Automatic Sprinkler System, Interlocking Driveway, Large Deck. Conveniently Located Minutes Away From Highly Rated Christ The King CES, TMS, Holy Trinity And Within The Sought-After St. Robert CHS (IB Program) Zone, This Home Offers The Perfect Blend Of Luxury Living & Family-Friendly Amenities. With Easy Access To Highway 7, 404, And 407, As Well As An Array Of Plazas, Amenities, And Shopping Destinations, This Is Truly A Rare Opportunity To Live The Lifestyle You Deserve In An Unbeatable Location. (id:55499)
Harbour Kevin Lin Homes
558 Baker Hill Boulevard
Whitchurch-Stouffville (Stouffville), Ontario
Welcome to this stunning, never-lived-in luxury home in the prestigious community of Stouffville, surrounded by renowned golf courses, lush green spaces, and upscale estates. Boasting over 4,000 square feet of living space, this exceptional residence sits on a premium 70-foot frontage lot and is just a 5-minute walk from a newly built French immersion school and a beautiful parkette, offering an unparalleled lifestyle in one of Stouffville's most sought-after neighborhoods. This exquisite home showcases elegant flooring on the main level and upper hallway, complemented by a striking oak staircase with sleek iron pickets. Custom blinds adorn every window, enhancing both privacy and style. The open-concept kitchen is a chefs dream, featuring a premium gas range, luxurious quartz countertop, high-end stainless steel appliances, and seamless integration with the spacious living and dining areas. Soaring 10-foot ceilings on the main floor and 9-foot ceilings on the second, along with a beautifully designed waffled ceiling in the family room, create an inviting and sophisticated atmosphere. The primary bedroom is a true retreat, boasting a huge walk-in closet and a spa-like ensuite, perfect for relaxation. Designed for both style and convenience, the home offers an upstairs laundry, along with 24x24 designer tiles in the kitchen, foyer, and bathrooms. A finished basement with a separate entrance provides additional flexibility, featuring a bedroom, a fully equipped kitchen, and a modern 4-piece bathroom perfect for rental income or multi-generational living. Don't miss this rare opportunity to own a masterpiece in an elite location! (id:55499)
Homelife/miracle Realty Ltd
93 Andes Crescent
Vaughan (Vellore Village), Ontario
Stunning Fully Renovated Semi in Vellore Village! This beautifully upgraded 3-bed, 3-bath home offers 1,839 sq. ft. of modern living with nearly $200K in renovations throughout the main and second floors. Featuring high-end finishes, a spacious open-concept layout, and luxurious upgrades, interlock driveway and backyard patio, this home is move-in ready! Conveniently located near top-rated schools, Cortellucci Vaughan Hospital, transit, parks, restaurants, and Vaughan Mills Shopping Centre. A rare opportunity to own in one of Vaughan's most sought-after communities! (id:55499)
Century 21 People's Choice Realty Inc.
6 Hostel Lane
Richmond Hill (North Richvale), Ontario
This modern spacious and luxurious end-unit townhouse in the heart of Richmond Hill boasts a modern brick, stone, stucco, wood exterior and oversized windows that fill this massive open concept beauty with bright natural light. Just under 2400 sqft, functional layout, large living & dining Areas perfect for any size family. Modern upgraded gourmet kitchen with granite counters, S/S appliances, brand new backsplash, breakfast bar, hardwood floors, smooth 10ft ceilings, pot lights throughout, convenient upper floor laundry, granite counters in all bathrooms, wrought iron railings. Walk-out basement, ground floor direct access to garage, nearby public transit, schools, community centre, hospital, places of worship with easy access to HWY 7 & 407. (id:55499)
Sutton Group-Admiral Realty Inc.
157 Snively Street
Richmond Hill (Oak Ridges Lake Wilcox), Ontario
Beautiful Newly Built Custom Spacious Detached Home In Gorgeous Oak Ridges. Backs Onto Conservation. 11 Foot Ceilings On Main Floor, Large Windows, Lots Of Light, Hardwood Floors Through Out, Large Porcelain Tiles, Pot Lights, Fireplace With Mantle, Large Kitchen With Tall Uppers, Quartz Countertops And Backsplash, Kitchen Island With Quartz Waterfall. Walking Distance To Lake Wilcox, Park And Trails, Close To Public Transit, School, Community Centre. (id:55499)
Century 21 Heritage Group Ltd.
76 Wigwoss Drive
Vaughan (West Woodbridge), Ontario
PRICED TO SELL! MOTIVATED SELLERS! OFFERS ANYTIME! First-Time Home Buyer, Investor, or End Users. Welcome To Your Dream Home In The Heart Of Woodbridge! Where Memories Are Made And Moments Are Savoured. This Stunning Premium Corner Lot 4+1 Bedroom Detached Gem Is A Perfect Blend Of Elegance And Comfort Lovingly Cared For And Meticulously Maintained By ORIGINAL OWNERS. The Landscaped Garden W/ Interlocked Patio, Mature Trees, And Trimmed Hedges Is Not To Be Missed! Natural Light Floods The Entrance With Double Height Windows With Natural Oak Staircase, Freshly Painted, Tile Flooring, High Ceilings, Original Hardwood Flooring, Two Wood-Burning Fireplace (as is). Finished Separate Entrance Basement For Potential Income Generating Opportunity. Perfect For Family Gatherings Or A Quiet Retreat. Each Bedroom Offers Privacy For Each Member Of Your Family, With The Master Suite Featuring A Walk-In Closet W/ 5Pc Ensuite. Located In A Quiet Sought-After Neighbourhood. Don't Miss This Rare Opportunity. Close To Transit, Top-Rated Schools, Vaughan Subway Station, Hwy 400/427, Shopping Malls, Schools, Restaurants, Parks. (id:55499)
Property.ca Inc.
78 Beckenridge Drive
Markham (Milliken Mills East), Ontario
Step into this luxurious Executive Chiavatti-built home, nestled on a beautifully landscaped lot with underground sprinklers and a triple-car garage. The grand double-door entry welcomes you into a soaring foyer, featuring a striking circular staircase crafted from oak with elegant wrought iron pickets and illuminated by a skylight above. Gleaming 12x24 porcelain tile and a dazzling chandelier set the tone for the rest of the home. The renovated eat-in kitchen is a chef's paradise, boasting high-end Wolf appliances with integrated fridge, dishwasher, and exhaust fan, gas range cooktop, built-in wall oven, microwave, and bar fridge, a coffee station, soft-close cabinets, upper cabinets with glass inserts, pantry, two lazy Susans, dual spice racks, under mount lighting, a farmer's sink, quartz countertops, specialized drawers for pots, pans, recycling, and garbage. The home features beautifully renovated bathrooms on main & 2nd floor, adding a touch of luxury to every floor. Designed for convenience, the main floor offers direct garage access, a 3-piece bathroom, a laundry room, pot lights, crown moulding, and a charming 3-season solarium, perfect for enjoying the outdoors in comfort, while the den provides a quiet space for work or relaxation, beautiful hardwood floors flow seamlessly through the main and second floors. The fully finished basement is an entertainer's dream, featuring a second very large eat-in kitchen, a spacious recreation room with bamboo flooring, gas fireplace, and a convenient walk-up to the solarium or for easy access to the landscaped backyard, two cantinas, tons of storage and a second laundry room, blending elegance with sustainability. Located close to all amenities, major highways, transit, York University, and highly-ranked schools, this home is perfectly situated for convenience and comfort. It offers the ideal balance of luxury, functionality, and thoughtful design, with exceptional attention to detail inside and out. (id:55499)
Keller Williams Referred Urban Realty
37 Saint Avenue
Bradford West Gwillimbury (Bradford), Ontario
This exceptional all brick 2 storey home, located in a desirable corner lot, offers a perfect blend of elegance and functionality. With 4 generously sized bedrooms, it provides ample space for family living. The beautifully updated kitchen is a true showpiece, featuring sleek cabinetry, modern appliances, quartz countertops, undercabinet lighting and spacious layout perfect for cooking and entertaining. The fully finished basement is a highlight, complete with wet bar, cantina, recreation room and versatile hobby room - ideal for relaxation. With abundant natural light throughout and a prime corner lot location, this home offers both privacy and curb appeal, making it the perfect retreat for comfortable living. The backyard features an all brick built-in BBQ with pizza oven, a log shed with hydro and is fully fenced making it perfect for entertaining. Garage with Mezzanine loft and extra wide doors. Close to Hwy 400, shopping, schools and No sidewalk. Don't miss out on this gem! (id:55499)
Century 21 Heritage Group Ltd.
56 Baynards Lane
Richmond Hill (Mill Pond), Ontario
Tucked away on a quiet lane in the coveted Mill Pond neighbourhood of Richmond Hill, this beautifully appointed 4+1 bed, 5 bath detached home offers the best in sophisticated family living. Impeccably maintained by the same family for the past 20 years, 56 Baynards Lane is a gem that doesn't come available often. As you step into the elegant entryway, the home's thoughtful design is apparent. The main level features soaring 10 ft ceilings, a welcoming & bright living room with wood-burning fireplace as well as a dining room with a convenient pass-through to the kitchen-perfect for effortless entertaining or quiet family dinners. The gourmet kitchen features stainless steel appliances, 5-burner gas range, granite countertops & abundant cabinet space, making it a chef's dream. Summer entertaining is made easy with a walk-out from the eat-in kitchen to the elegant outdoor deck. A main floor family room is sure to become an after-school hub of homework, TV & laughter! Ascend to the second level and find three oversized bedrooms including a sumptuous primary with 4 pc ensuite. On the home's top level is a recently reno'd loft complete with spacious bedroom, ensuite (heated floors), as well a large office/study/lounge area -ideal living space for a teen or young adult. Bsmt is fully finished, providing additional living space with a recreation room that's well-suited for movie nights or family gatherings. A kitchenette and bedroom allow the entire basement to serve as a spectacular children's play space, teenage retreat or fully-contained apartment for in-laws or nanny. The property also features a two-car set back garage & additional driveway parking, ensuring ample space for vehicles & storage. The private backyard is a peaceful retreat, complete with perennial garden & elegant lighting. Abundant schools in the neighbourhood, as well as ample green space & access to great shopping & restaurants, ensure this beautiful large home is the perfect next stop for your family. (id:55499)
Chestnut Park Real Estate Limited
113a - 18 Clark Avenue W
Vaughan (Crestwood-Springfarm-Yorkhill), Ontario
**An Amazing Prime Thornhill Gated Community**Townhome w/24 hours Security On Site**Overlook The Beautiful Courtyard**Children Friendly Community**Excellent Layout With A Huge Master Bedroom**Skylight Above The Stairs**Fenced Backyard and Patio**Partially Furnished**Direct Access To 2 Underground Parking Spots**Top Ranked Schools**VIVA & YRT Bus To Finch Subway**Hwy 407**Groceries & Restaurants Around** (id:55499)
Homelife New World Realty Inc.
36 Brougham Drive
Vaughan (East Woodbridge), Ontario
DISCOVER THIS BEAUTIFULLY UPGRADED 3 BEDROOOM, 3 BATHROOM, 2 - STOREY SEMI-DETACHED HOME IN THE HEART OF EAST WOODBRIDGE. WITH OVER 1500 SQFT OF THOUGHTFULLY DESIGNED LIVING SPACE ABOVE GRADE, THIS HOME OFFERS AN INVITING OPEN-CONCEPT LAYOUT THAT FEATURES LRG PORCELAIN TILE, HARDWOOD FLOOR AND POT LIGHTS THROUGHOUT THE MAIN FLOOR. THE UPGRADED KITCHEN BOASTS STONE COUNTERS, S/S APPLIANCES, AND A CONVENIENT W/IN PANTRY. AN EXPANSIVE ADDITION OFF THE KITCHEN PROVIDE DIRECT ACCESS TO THE PROFESSIONALLY LANDSCAPED BACKYARD, COMPLETE WITH PATTERN CONCRETE; IDEAL FOR HOSTING LARGE FAMILY GATHERINGS. A NEWLY REFINISHED STAIRCASE BRINGS YOU TO THE SECOND FLOOR OFFERING A SPACIOUS PRIMARY BEDROOM W/ WALK-IN CLOSET, TWO ADDITIONAL GENEROUSLY SIZED BEDROOMS WITH NEW LAMINATE FLOORING AND AN UPGRADED 4-PIECE WASHROOM. THE FINISHED BASEMENT WELCOMES YOU WITH TALL CEILINGS, A LARGE REC ROOM, AND A CONVENIENT 3 PIECE BATHROOM! THE SPACIOUS DRIVEWAY ACCOMODATES UP TO 4 VEHICLES. THIS HOME CHECKS OFF ALL THE BOXES, ESPECIALLY FIRST-TIME HOME BUYERS OR UPSIZERS! **EXTRAS** *BONUS* EXISTING FOOTINGS IN PLACE FOR NEW BUYER TO EASILY INSTALL A FRONT ENCLOSURE IE: VESTIBULE. LOCATED MINUTES FROM ALL NEEDED AMENITIES, MIN TO TRANSIT, & TOP RATED SCHOOLS; NOTABLY THE NEW ECOLE SECONDAIRE CATHOLIQUE DE L'ASCENSION. (id:55499)
Homelife/romano Realty Ltd.
152 Mcdonnell Crescent
Bradford West Gwillimbury (Bradford), Ontario
Welcome to your dream home! This stunning, fully renovated 4-bedroom residence offers over 3,200 sq. ft above grade, plus a finished basement ft. bar area. The spacious and thoughtfully designed layout invites an abundance of natural light throughout. The elegant fibreglass front door w. multipoint lock welcomes you into a world of luxury! Inside, you'll find exquisite custom closets, elegant window blinds, wainscoting, beautiful wall paneling & more. The double-sided fireplace adds warmth and charm (between den & living). Stepping outside to your private backyard oasis, featuring a luxurious inground pool, serene waterfalls, a concrete deck, and privacy panels perfect for relaxing or entertaining.Over $300k In Luxury Upgrades Including; S/S Appliances, Pot lights, Free Standing Tub inPrimary Bath, Upgraded Countertops in All Baths, B/I Mudroom in Laundry, Board & BattenCeilings, Upgraded Garage Doors W/R17 Insulated & Capped Frames, Epoxy Flooring in Garage, Gasline for BBQ, Exterior Pot Lights w. Timer, Concrete Walkway, Ring Doorbell, Nest Thermostat,Upgraded Light Fixtures & Faucets, Upgraded Door Handles & Hinges, Crown Mouldings in Dining.Vinyl Plank Flooring in Bsmt. (id:55499)
RE/MAX Premier Inc.
1147 Belle Aire Beach Road
Innisfil, Ontario
Huge land! beautiful home!! great rental income!!! Designer kitchen, custom built pantry and cabinets. Rarely offered vacation style home steps to lake Simcoe, backyard oasis with lush green pouring into family room with max privacy, huge lots for endless potential, separate basement unit with great tenant, minutes to Lake Simce and Inisfil Beach Park. Close To All Local Amenities And Innisfil's Gem. **EXTRAS** Inclusions: built-in fridge, gas Stove,eletric stove, Dishwasher, built-in Microwave, New Washer,Dryer, new fridge in basement, Hwt,Big Blue Filter (brand new water filtration system: water softener, iron removal device, new UV, new sumpump) (id:55499)
Bay Street Group Inc.
15 Donsgrove Court
Vaughan (Patterson), Ontario
Don't miss out on this 3 Storey "The Cross" builder's never lived in inventory home situated on a premium court lot backing onto greenspace in the newly created Thornhill Woods infill community by Vogue Homes. Donsgrove Court is a quiet low traffic child friendly cul-de-sac with only 23 newly built homes, where recently moved in neighbours are waiting to welcome you. This home offers a perfect blend of comfort & modern design with a spacious, thoughtfully planned layout. Large windows at the front & rear flood the home with natural light, and the open floor plan is perfect for both relaxation and entertaining. The main floor offers hardwood throughout the principal rooms,10ft high coffered ceilings with crown moulding and pot lights. The kitchen has stone countertops, a 9ft long centre island with breakfast bar, a servery, walk-in pantry closet, brand new, never used appliances, pot drawers, and tall upper cabinets. The family size great room has built-in cabinets & open shelving, plus a fireplace. The bright combined living and dining rooms, private den with glass French doors, and powder room with stone countertop round off the main level. The oak staircase with iron pickets leads to the upper level with 9ft smooth ceilings, upgraded light fixtures, and hardwood in all non-tiled areas. Double doors open into the Primary Bedroom with an impressive walk-in closet and 5pc ensuite that includes a stone countertop with His & Hers sinks, a frameless glass shower, and freestanding tub. The second bedroom has it's own private 4pc ensuite & walk-in closet, and Bedrooms 3 & 4 have double closets & share a 5pc semi-ensuite. The upper hallway has a large walk-in linen closet and spacious laundry room with brand new, never used washer and dryer. The tour ends in the finished above grade lower level that offers a large Rec Room with walkout to the rear yard, a 5th bedroom, a 4pc bathroom, and a mudroom with an inside entry from the garage. (id:55499)
Royal LePage Maximum Realty
359 Limerick Street
Innisfil, Ontario
Location! Location! Location! Welcome to a waterfront paradise on Cooks Bay! This exquisite home boasts 5 spacious bedrooms and 4 beautifully appointed bathrooms, perfect for a family looking for comfort and luxury. Step into the backyard oasis featuring a sprawling deck, ideal for entertaining guests or simply enjoying the breathtaking views of the water. The covered sitting area allows for relaxation even on sunny days, providing a serene retreat right at home. Recently renovated, this property offers modern amenities and stylish finishes throughout, ensuring a blend of functionality and elegance. Whether it's cozy evenings by the fireplace or outdoor gatherings by the water, this home offers the perfect setting for every occasion. $150K was invested in renovation and update to the property. Great Opportunity for sole principal end users and/or investors. Rough-In Kitchen and Laundry Room for Great potential to convert an additional second separate unit for more potential rental income. Just move in and enjoy. A must see home (id:55499)
RE/MAX Premier Inc.
Trustwell Realty Inc.
12 Gosling Road
Vaughan (Maple), Ontario
Outstanding 4Br, 4 Bath, Custom Built Home On A Premium Mature Lot With Salt Water Pool In One Of Maple's Most Sought After Locations! Superb Layout & Quality Built With $$$ Spent On Upgrades & Finishes! Heated Floors, Solid Maple Staircase, Hi Ceilings, 8 Ft Solid Doors, Chef Inspired Custom Kitchen With Maple Cabinetry, Leathered Granite Tops, Top of Line Stainless Steel Appliances & W/O pool! Open Concept Family Room, Spacious Bedrooms, Professional Finished Lower Level with Games Rm, Rec Room & Heated Floors. Backyard is An Entertainer's Dream With 16 x 38 Heated Pool and Multiple Patio/Lounge Areas. Stone/Brick Exterior Features a Lifetime Metal Roof! One of A kind Architectural Home Perfect For Large Growing Family and Close to All Amenities. Shows 10++ Must Be Seen!!! (id:55499)
RE/MAX West Signature Realty Inc.



