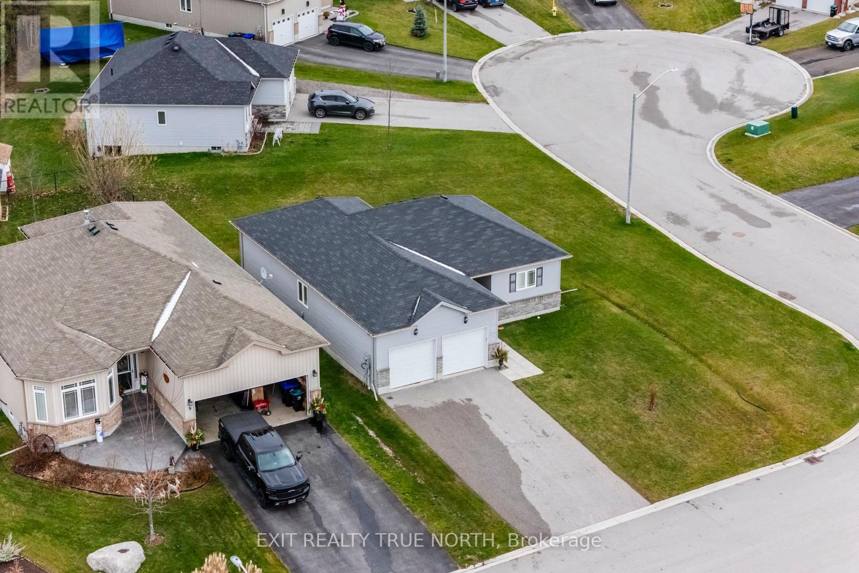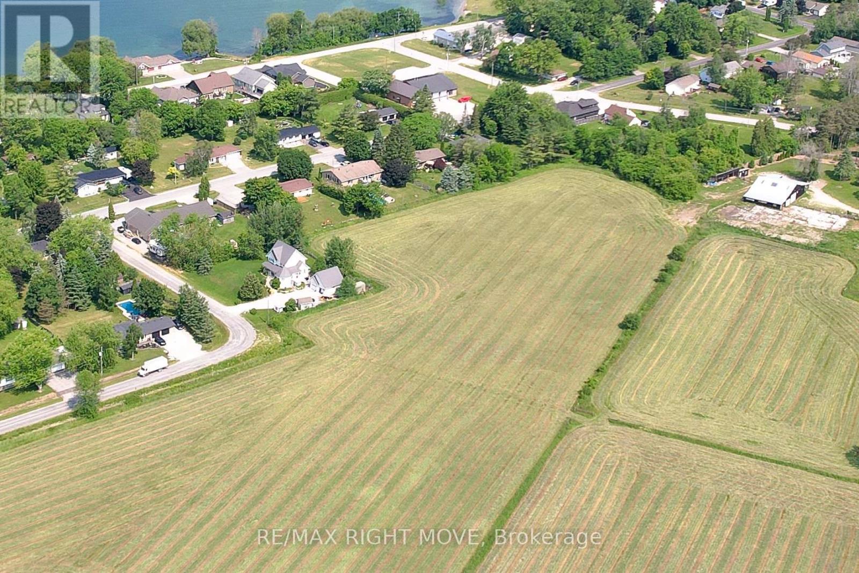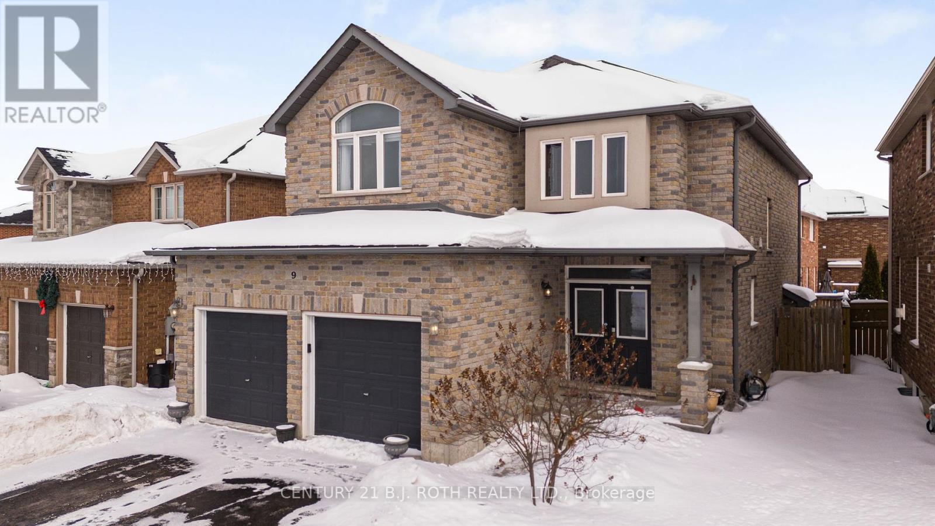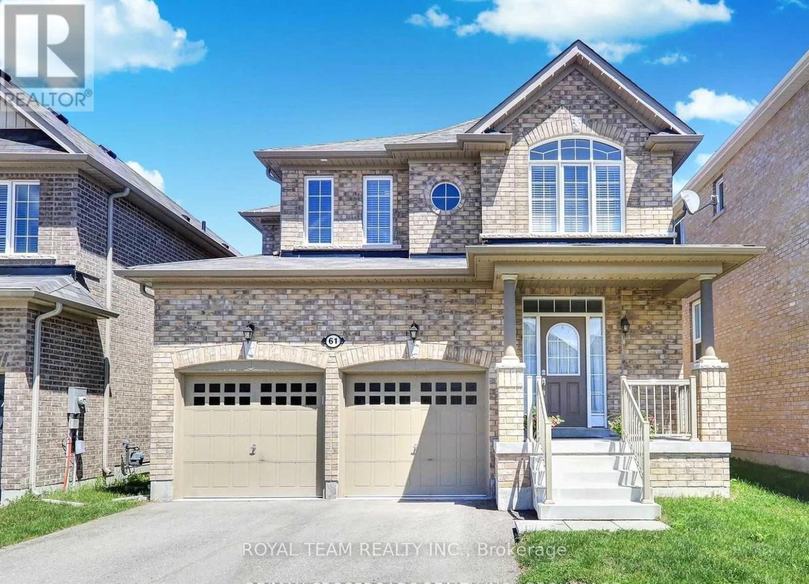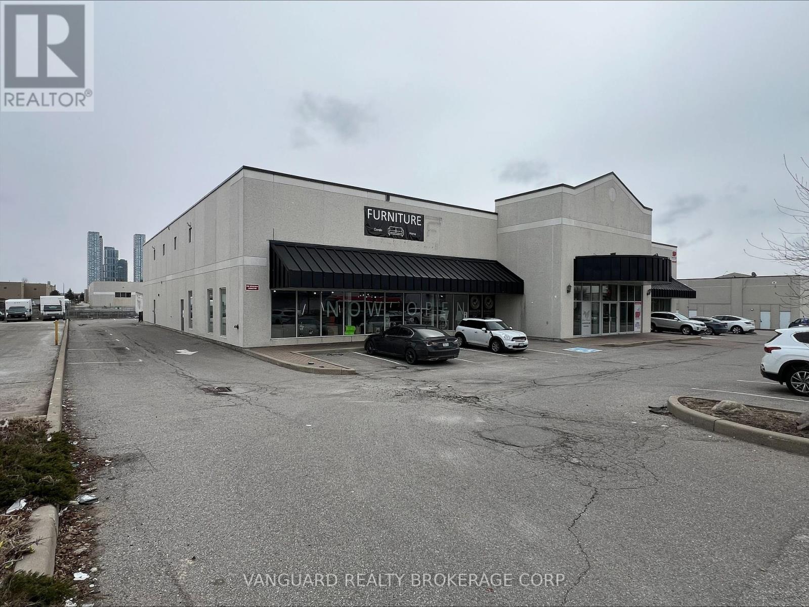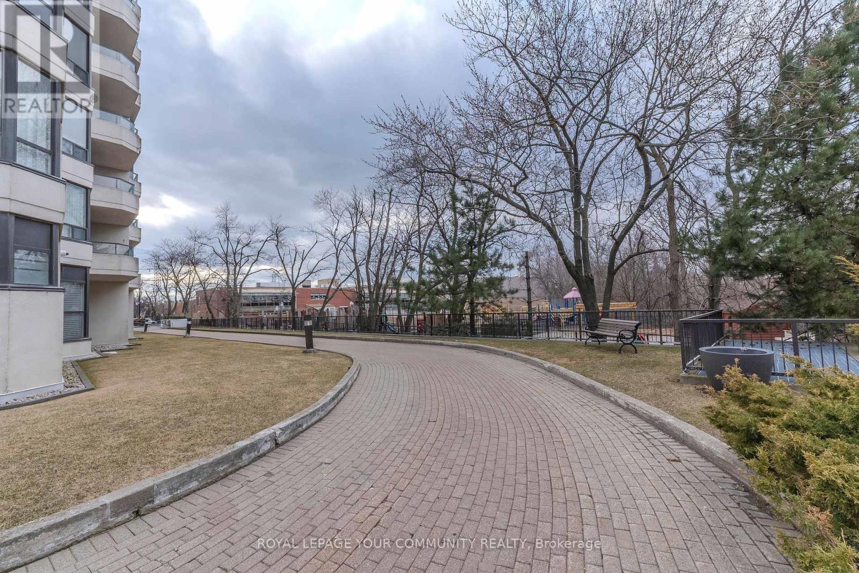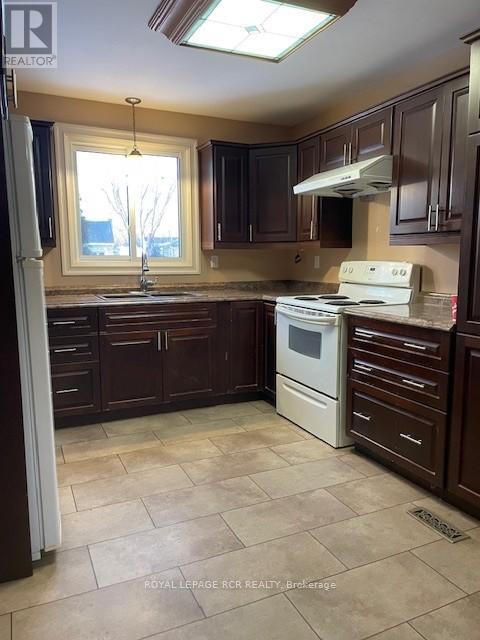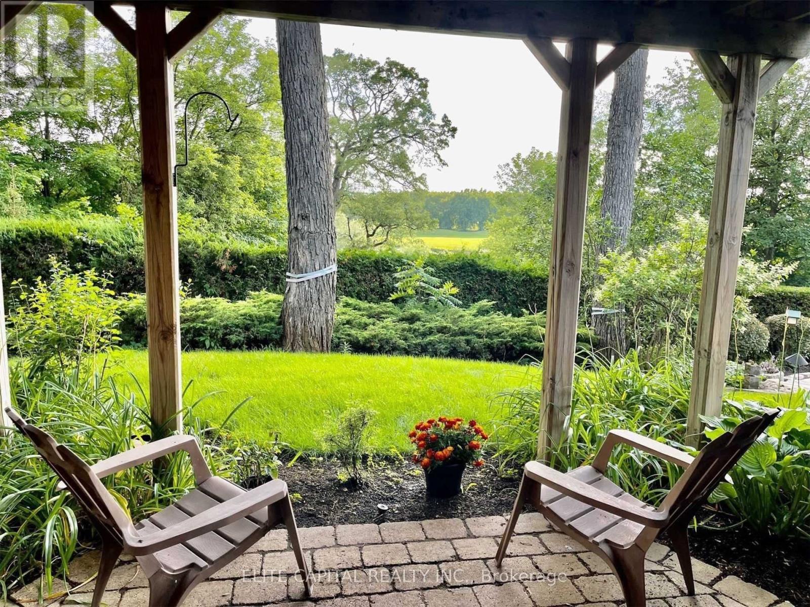11 Charlie Rawson Boulevard
Tay (Victoria Harbour), Ontario
Charming Bungalow Near Georgian Bay. Discover this beautifully designed 2-bedroom, 2-bathroom bungalow offering the perfect blend of comfort and style, just steps away from the shores of Georgian Bay. The open-concept main floor feature durable Lifeproof vinyl flooring throughout, seamlessly connecting the kitchen, dining, and living areas. The primary bedroom boasts a walk-in closet and a private 4-piece ensuite with soaker tub for your convenience. The lower level includes a finished 4-piece bathroom and upgraded egress windows, while the attached two-car garage with a single-door entry ensures easy access. Additional upgrades include an owned hot water tank, a high-efficiency furnace, air conditioning, and an HRV system for improved air quality. With 1,024 sq. ft. of thoughtfully designed living space, an attractive brick skirt with siding, and nearby amenities such as trails, marinas, ski hills, and major highways (12, 93, and 400), this home provides both convenience and a connection to nature. Enjoy nearby golf courses, community centers, shopping, and more - all while experiencing the pride of ownership this exceptional property offers. (id:55499)
Exit Realty True North
35 Royal Park Boulevard
Barrie (Innis-Shore), Ontario
ELEGANT 3,700 SQFT INNISHORE HOME CLOSE TO THE BEACH & WALKING TRAILS! Welcome home to 35 Royal Park Boulevard. Nestled in the highly sought-after Innishore community, this property offers a perfect blend of convenience and tranquillity. It promises an unparalleled lifestyle close to schools and Lake Simcoe, with easy access to downtown Barrie. Nearby Wilkins Beach and walking trails provide natural beauty just steps away. Boasting over 3,700 sqft, the home features an inviting kitchen with granite counters & s/s appliances. The gas f/p in the living room enhances the warm ambiance, perfect for entertaining or family gatherings. Upstairs, four generously sized bedrooms, including a luxurious primary suite with dual sinks, ensure comfort and privacy. The lower level presents an open-concept rec room with an additional bedroom & 3pc bathroom. The outdoor space is complete with a fully fenced backyard and perennial gardens. (id:55499)
RE/MAX Hallmark Peggy Hill Group Realty
9-10-11 N/a Street
Ramara (Atherley), Ontario
Discover a remarkable opportunity in Ramara Township, where this expansive vacant lot awaits your imagination. With the potential to be divided into three lots or kept as one vast expanse, this property offers endless possibilities for your vision. Nestled near the captivating waters of Lake Simcoe, you'll find the perfect balance of tranquility and natural beauty. While envisioning your dream home, envision the potential for multiple dwellings or the luxury of a grand estate. Embrace the unique flexibility this property provides and let your imagination run wild in creating your ideal living space or investment venture. Seller is open to a VTB Mortgage. (id:55499)
RE/MAX Right Move
39 Laurie Crescent
Barrie (Wellington), Ontario
*IMMEDIATE POSSESSION AVAILABLE.* This legally registered residential duplex offers a unique opportunity for savvy investors. Ideally located in a peaceful neighborhood, the property sits on a premium lot directly bordering MaCmorrison Park, providing beautiful, serene views and ample recreational space. The duplex features two spacious 2-bedroom suites, perfect for rental income or multi-generational living. Its prime location adds even more value, with the park, city horseshoe pits, local area schools, shopping centers, RVH, Georgian College, and Lake Simcoe just a short distance away, ensuring convenience for everyday living. Well maintained, the property boasts an attractive interior and exterior, with each suite filled with natural light, creating bright and welcoming living spaces. Both units offer in-suite laundry on both levels, updated shingles (approximately 2020), and a newer gas furnace (2021). The garage has been slightly modified to accommodate the main floor bathroom, so prospective buyers should measure and verify the usable space. Blending a tranquil setting with easy access to key amenities, this property is a standout choice for investors and homeowners, offering versatility and significant potential for an affordable price. The asphalt driveway can accommodate two regular-sized vehicles, and the upper suite has a private exterior entrance. Two garden sheds provide additional storage in addition to the garage space. (id:55499)
Keller Williams Experience Realty
8709 Beachwood Road
Wasaga Beach, Ontario
Dream Come True:- Your opportunity to Build a Custom Home is Wasaga Beach...TOP REASONS THIS IS THE ONE 1:- LOCATION,LOCATION,LOCATION A 4-Min Walk to Stunning Beach, where you can enjoy sandy shores and breathtaking sunsets. A 3-Min Drive to Casino, offering entertainment & dining just around the corner . 2.BUILD YOUR DREAM HOME upto 3000 SQ FT : A site plan approved with an entrance permit from the city for the front entrance from 73rd st S.Main Entrance is already installed ( More Privacy) . 3. PRIME INVESTMENT OPPORTUNITY: * Wasaga Beach is a growing Community with high demand for vacation homes & rentals. * whether for personal use or as a rental property, this location ensures great potential for returns .4.All utilities available at the lot line( Gas, water, sewers and hydro) ***ACT NOW TO MAKE THIS DREAM A REALITY *** (id:55499)
RE/MAX Real Estate Centre Inc.
9 Kierland Road
Barrie (Ardagh), Ontario
9 Kierland Rd, Barrie A Stunning Move-In Ready Family Home! Welcome to 9 Kierland Rd, a beautifully designed 4+1 bedroom, 2.2 bathroom home in the highly sought-after Ardagh community, one of Barrie's most desirable neighbourhoods. Nestled in a picturesque, family-friendly area, this home is surrounded by top-rated schools, parks, and all the conveniences you need just minutes away. Step inside to discover stunning finishes and a move-in ready layout that feels both elegant and inviting. The home features engineered hardwood floors throughout, a sun-filled great room, and an open-concept design perfect for both everyday living and entertaining. The spacious bedrooms provide plenty of room for the whole family, while the beautifully finished basement offers additional living space for a home office, recreation area, or guest suite and even has a salon already set-up! The modern kitchen is equipped with stainless steel appliances, sleek countertops, and ample storage with upgraded cabinetry perfect for those who love to cook and entertain. Enjoy the convenience of a main-floor laundry room, and a beautiful walk-out to the spacious backyard and deck. With its thoughtful layout, high-end finishes, and unbeatable location, this home truly checks all the boxes. Don't miss your chance to own this exceptional property in Barrie's South End! (id:55499)
Century 21 B.j. Roth Realty Ltd.
37 Heron Boulevard
Springwater (Snow Valley), Ontario
Snow Valley Welcomes You! Superior Quality Custom Built Bungalow, Nestled Among Mature Forest On A Quiet Cul De Sac. Ideally Located Near Snow Valley Ski Resort, Golf Courses, Beautiful Hiking And Cycling Trails And Just a Short Drive to Barrie and Everything Your Family Could Ever Need! Approx 3600+ Sqft Of Finished Space With Key Features : *The Front Entry Greets You With Professional Landscaping And a Welcoming Spacious Front Porch *Open Concept Floor Plan, *Engineered Hardwood Flooring *9 ft Ceilings *Upgraded Gas Fireplace With TV Above, Creates A Focal Point In The Living Room Providing Ambiance *Newly Renovated Kitchen, W/Backsplash, Stone Counters, S/S Appliances, A Sitting Area For Collection Of Your Recipe Books Or Home Works, Breakfast Bar *The Primary Bedroom Offers Large 5 Piece Ensuite, Walk-In Closet and A Sliding Doors That Open Up To A Screened Pergola Offering Natural Sunlight And A Beautiful View Of The Treed Backyard *At The Opposite End Of The Home There Are Two Additional Bedrooms & A Family Bathroom *Newly Finished Open Concept Basement Includes: Stylish Entertaining Area With An Island, Wet Bar And Kitchenette Offering Extra Cabinet Storage, 2 Small Wine Fridges & Electrical Fireplace *+3 More Bedrooms, Oversized Bathroom And A Huge Storage Room *Private Backyard Features a New Fire Pit And Landscaping For Bringing The Joy Of Sitting Around The Campfire *New Light Fixtures *Freshly Painted *3 Car Garage With A Side Entrance, Repainted & Extra Storage Space. Municipal Water & Sewers. This Property Is An Amazing Family Home In A Family Friendly Neighbourhood! **EXTRAS** Water Softener, Water Filter In the Kitchen, Central Vacuum Rough In, Sprinkling System, HVAC System (id:55499)
Royal LePage Your Community Realty
4183 Major Mackenzie Drive E
Markham (Angus Glen), Ontario
Stunning Luxury Townhome In The Prestigious Angus Glen Community! Welcome To This Beautifully Designed Kylemore Brownstones Residence Featuring 3 Bright And Spacious Bedrooms. Enjoy 10' Smooth Ceilings On The Main Floor And 9' Ceilings Upstairs, With Elegant Hardwood Flooring Throughout The Main Level And Stylish Oak Staircase. The Open-Concept Layout Seamlessly Connects The Family Room With A Chef-Inspired Gourmet Kitchen, Complete With A Center Island, Granite Countertops, Extensive Cabinetry, Pot Lights, A Butlers Pantry, And Top-Of-The-Line Built-In Appliances Including A Wolf Gas Stove/Oven, Sub-Zero Fridge, And Wolf Microwave. South-Facing Master Bedroom And Kitchen Overlook The Nearby Golf Club, Flooding The Space With Natural Light. Located In A Top-Rated School Zone, Including St. Augustine Catholic HS, Pierre Elliott Trudeau HS, And Sir Wilfrid Laurier PS (French Immersion).Conveniently Close To The Community Center, Golf Club, Parks, Shops, And More. An Unbeatable Location Move-In Ready And Waiting For You! (id:55499)
RE/MAX Hallmark Realty Ltd.
61 Lampkin Street
Georgina (Sutton & Jackson's Point), Ontario
Absolutely Gorgeous Sun Filled Home, Excellent Layout, Loaded With Extras, Tons Of Upgrades, Energy Star Rated, 9' Ceilings On the Main Floor, Upgraded Kitchen With Granite Counters & Backsplash, Upgraded Tiles, Upgraded Hardwood, Upgraded Oak Staircase, Large Family Room With Gas Fireplace, Large W/I Closet & Oversize Ensuite In Primary With Stand Alone Tub - Ensuite Newly Renovated in 2022, New Fence Installed in 2022, Backyard Interlock Patio installed in 2021. Access To Garage From Inside, Laundry On the Second Floor, Minutes To Lake Simcoe, Top Rated Schools & 404. Don't Miss This Amazing Opportunity! (id:55499)
Royal Team Realty Inc.
Ph15 - 1000 Portage Parkway
Vaughan (Concord), Ontario
Welcome to the New Transit City 4 Condos, Functional and Practical 1 Bed & Bath Layout. LIVE ON THE TOP OF THE BUILDING ON THIS 55th FLOOR! Unobstructed view! In the Heart of Vaughan Metropolitan Centre, this bright and open concept floorplan features a modern kitchen with built-in appliances & 9' Ceilings. World Class Amenities Such as 24-Hour Security, Gym, Workspace, Yoga Space, Rooftop Pool, Basketball & Squash Courts and Much More! Easy Access to HWY 400 & 407. A minute walk to Subway TTC, TD Bank, BMO and YMCA. Close to malls, York University, Costco, Walmart and Ikea. (id:55499)
Welcome Home Realty Inc.
A1517 - 7950 Bathurst Street
Vaughan (Beverley Glen), Ontario
Bright & Spacious Luxury in High-Demand Thornhill Built by Renowned Developer "Daniel." South-Facing Tower A. A rare opportunity to live in one of Thornhills most desirable neighborhoods! This sun-drenched, south-facing unit is located on the top floor of Tower A, offering a peaceful atmosphere with stunning natural light and open views. Key Features: Modern, open-concept layout with panoramic city views, Floor-to-ceiling windows bringing in abundant sunlight, Contemporary kitchen with high-end appliances, Spacious and comfortable bedrooms, Private balcony with breathtaking views, Includes dedicated parking and storage locker. Prime Location: Steps to shopping centers, restaurants, top-rated schools, public transit, and major highways - offering unmatched convenience and urban lifestyle. This exceptional unit combines luxury, comfort, and location perfect for professionals, couples, or investors. (id:55499)
Century 21 Heritage Group Ltd.
2 - 31 Jevlan Drive
Vaughan (East Woodbridge), Ontario
This Large Open Concept Unit Is Part Of A Two Unit Freestanding Building. Located In A Prime Vaughan Location Offering Excellent Access To HWYs 7, 400 And 407, The New Vaughan Metropolitan Centre, And An Abundance Of Other Amenities. The Ground Level Main Floor Area Is Approx. 10,853 Square Feet - Large Open Spaces At the Front And Rear Of The Building, 2 Larger Washrooms With Multiple Stalls and Showers, And 2 Private Washrooms. The Second Floor Mezzanine Area Is Approx. 4,589 Square Feet With 2 Large Rooms, A Private Office, and Storage Room - Please Refer To The Floorplan For The Overall Configuration Of Both Floors. EM2 Zoning With 1 Truck-Level Door And 1 Drive-In Door. Suitable For A Variety Of Clean Uses, Formerly Turf Athletics. (id:55499)
Vanguard Realty Brokerage Corp.
20 Dr Jones Drive
King (Schomberg), Ontario
Discover the ease of bungalow living in this beautifully designed 3-bed, 3-bath home in the heart of Schomberg! Offering over 2,800 sq ft of finished space, this home features 9-ft ceilings, an open-concept layout, and large windows that fill the space with natural light. The spacious primary suite includes a walk-in closet and ensuite, creating a private retreat. The eat-in kitchen opens to the fully fenced extra deep backyard through sliding glass doors, perfect for morning coffee or summer BBQs. Enjoy the charming covered front porch, ideal for relaxing and watching the world go by. The fully finished basement expands your living space with a large family room, an additional bathroom, a separate office, and a gym area. Direct house access to the garage adds convenience. This prime location is incredibly walkable! Just a 3-minute stroll to Tim Hortons, Foodland, LCBO, the Beer Store, McDonald's, and Home Hardware. A 10-minute walk takes you to Schomberg's Main Street, where you'll find fantastic restaurants, boutique shops, and a warm small-town vibe. Enjoy nearby walking trails, parks, and the Trisan Centre. Quick access to Hwy 27 & 400 makes commuting a breeze. Small-town charm meets modern comfort, this bungalow has it all! (id:55499)
Lander Realty Inc.
Lower - 73 Highland Park Boulevard
Markham (Grandview), Ontario
Great Location!Yonge & Steeles.Walkout Basement On A Quiet Crescent In Highly Desirable Neighbourhood. This bright and spacious 2-bedroom, 2-washroom walkout basement features all above-ground windows, With Existing Furniture ,filling every room with natural light and creating a warm. Enjoy the privacy of a separate entrance, the convenience of an individual washer and dryer. The unit comes with parking spots on driveway .close to Steps To Top Ranked Schools!!!, parks, shopping centers, and transit. Tenants are responsible for 30%of utilities. **EXTRAS** No pets, no smoking (id:55499)
First Class Realty Inc.
1002 - 8501 Bayview Avenue
Richmond Hill (Doncrest), Ontario
Welcome to the highly sought-after Bayview Place Residences. This extensively renovated unit is ready for you to move in and enjoy! Upgrades include a modern kitchen with quartz countertops, stainless steel appliances, custom cabinetry, and a stylish backsplash. The updated bathrooms feature new vanities, tiles, and fixtures, along with luxury vinyl flooring throughout . This spacious 2-bedroom plus den, 2-bath unit is filled with natural sunlight. The principal bedroom boasts a sizable walk-in closet and includes a separate sunroom and dedicated laundry room. With over 1,200 sq. ft. to enjoy, this unit also includes vinyl flooring throughout, as well as 2 large parking spots and a locker. It's just steps away from restaurants, Loblaws, and Langstaff GO Station, with easy access to Hwy 7, 407, and 404. Buyers and their agents should verify all measurements and taxes. (id:55499)
Royal LePage Your Community Realty
6 Aileen Lewis Court
Markham (Wismer), Ontario
Markham Heritage Estates Masterpiece! *Markham Village* Stunning Custom Estate On Private Court on .52 Acre Professionally Landscaped Lot (23'), Complete To The Studs Restoration, Renovation, With Additions. *3 Car Garage With Coach House Studio / Loft With Kitchenette and Washroom*. Many Recent Upgrades With No Expense Spared. Features All Modern Luxuries While Maintaining Original Character and Charm. Dream Chefs Kitchen With Large Centre Island With Top Of The Line Appliances. Gorgeous *Vaulted and Beamed Ceilings * In Living Room, Family Room, Master Bedroom, and Coach House! Extensive Millwork, Spa Like Baths W/ Heated Flrs, 4 Gas fireplaces, *Smart Home* W/Built-In Speakers, Sonos System, Cameras, Cobblestone Drive, Outdoor Kitchen W/BBQ, Island, Interlock Patio (23'), Custom Mudroom, Built-ins In Living (22'), Exterior Paint (24'). Over 5400sf Of Luxury Living Space. Fantastic Location Close To GO Station, Malls, Shopping *High Ranking Schools* (id:55499)
Royal LePage Terrequity Realty
47 Boiton Street
Richmond Hill, Ontario
Modern 2 Years New 3 Bedrooms Townhome In Richlands Community $$$ Upgrades. 9Ft Ceiling On First & 2nd 10Ft In The Pr Room. All Large Windows, Open Concept Kitchen S/S Appliances W/Large Breakfast Area. Sliding Door W/O E Backyard, Quartz Counter Tops. . Primary Bedrm W/Large W/I Closet Double Sink & 5Pcs Ensuite. Main Floor Hardwood Throughout. Direct Access Parking Garage. Oak Stairs W/Iron Picket. Laundry On 2nd Floor. minutes from Hwy 404, Costco, shopping, Richmond Green Park, community centers, and top-rated schools. Richmond Green Secondary School. (id:55499)
Homelife Landmark Realty Inc.
1359 Broderick Street
Innisfil (Alcona), Ontario
Welcome to 1359 Broderick St, located in one of Innisfil's most desirable neighborhoods! This beautiful Pristine-built home is less than 3 years old and truly move-in ready. Featuring a detached layout with a double car garage, easy access from the garage to the main floor and no sidewalk, this property offers both comfort and convenience. The main level features beautiful great rm, dining, kitchen w/granite countertops and breakfast area, windows, offering plenty of natural light. stainless steel appliances, and almost 2,000 sq. ft. of well-designed living space perfect for both family living and entertaining. The main level also includes a convenient powder room, perfect for guests. The second floor offers 4 generously sized bedrooms and 2 bathrooms, including a primary suite with an oversized walk-in closet and a luxurious 5-piece ensuite. Laundry is also conveniently located on the second floor, making everyday life that much easier. This home is ideally positioned near the future Innisfil's GO Station, offering unbeatable access for commuters and strong long-term value. Close to schools, shopping, the beach, and Highway 400. Call this house your home it's one you wont want to miss! (id:55499)
RE/MAX Experts
3706 - 195 Commerce Street
Vaughan (Vaughan Corporate Centre), Ontario
Luxurious Living At Very Affordable Rent. High Profile Town of Vaughan, High Profile location of Vaughan Corporate Centre and High Profile building of Menkes. High 37th Floor. Spacious 2 Bed/2 Full-Bath 699 sq ft SW Corner unit. High ceilings, ensuite laundry, and stainless steel kitchen appliances are included. Breathtaking and Excellent Finishes Located just minutes from TTC, VMC Subway, VIVA, Cineplex, restaurants, grocery stores, Vaughan Mills, and more. A gift to the Tenant from the landlord if leased for May 1st, 2025. (id:55499)
Homelife/miracle Realty Ltd
5 Hammond Street
New Tecumseth (Beeton), Ontario
Welcome to Beeton! Well maintained upper level of home in a quiet and mature area of town. The home is well appointed with 3 bedrooms, 2 washrooms and family room area complete w/ wet bar and walk out to back yard. Double garage is perfect for extra storage. Fully fenced yard! Landlord is looking for A+ clients, references, credit check and rental app required. Utilities extra (id:55499)
Royal LePage Rcr Realty
26 Holman Crescent
Aurora (Aurora Highlands), Ontario
Opportunity Awaits At This Detached Bungalow On a Premium 60' Lot. Move In And Enjoy Or Remodel Into Your Dream Home. Quiet, Family -Friendly Crescent. Hardwood On Main Floor, Tons Of Natural Light In Living Room, Sunsets On The Back Deck. Perennial Gardens Surrounding Property And Backyard Pool Oasis. Fantastic Location, Close To Schools, Park And All Amenities. **Pool Is Optional And Extra. (id:55499)
Royal LePage Your Community Realty
201 - 64 Wells Street
Aurora (Aurora Village), Ontario
Welcome To 201-64 Wells Street, Where Timeless Architecture Meets Modern Living In One Of Auroras Most Beloved Heritage Buildings, The Wells Street Schoolhouse Lofts. Live In This Stylish Loft In The Heart Of Old Aurora & Walk To Parks, Trails & The Newly-Completed Town Square! Located Right In The Heart Of Old Aurora, This Unique 2 Bedroom, 1 Bathroom Condo Offers The Perfect Blend Of History, Charm, & Contemporary Style. Step Inside & You're Greeted By Soaring 12-Foot Ceilings, Sliding Wood Doors, Exposed Brick, & Oversized Heritage-Style Windows That Flood The Space With Natural Light & Give It A True Loft Feel. The Open-Concept Living & Kitchen Area Is Ideal For Entertaining, Featuring Sleek Cabinetry, Stainless Steel Appliances, & A Large Island With Bar Fridge. The Second Bedroom Is Also Perfect For A Home Office. Open Balcony With Gas Hookup For BBQ! Just Outside Your Door, Enjoy Views Of The Aurora Town Park, Steps To The New Aurora Town Square, Aurora Farmers' Market, Public Library, & Vibrant Community Events All Year Long. The GO Station Is Also Within Walking Distance - Perfect For Commuters! Rarely Offered With 2 Parking Spots, One With An EV Charger! (id:55499)
RE/MAX Hallmark York Group Realty Ltd.
52 Lady Angela Lane
Vaughan (Patterson), Ontario
Welcome to Lady Angela -Upper Thornhill Estates true showstopper! This 4-bedroom, 3-bathroom stunner could be the crown jewel of the area, blending elegance, space, and functionality under one roof. Because first impressions matter, lets set the tone: a grand double-door entry opens to a spacious foyer with plenty of room to greet guests, take a seat to pull off your boots, and tuck everything neatly away in the generous walk-in hall closet. Just a few feet away sits, a well-placed 2-piece powder room offering everyday convenience. After a few steps, you'll be drawn into the formal dining room, complete with elegant coffered ceilings and a sleek servery that seamlessly flows into the great room. This space is so grand, its soaring ceilings are rumoured to brush the edge of heaven. Anchored by a custom gas fireplace and flooded with natural light from sun-drenched windows, the main floor radiates warmth, comfort, and undeniable wow-factor. The kitchen? Its not just stunning, its the heart of the home. Outfitted with stainless steel appl's, granite countertops, a stylish tile backsplash, breakfast bar, and a bright eating area overlooking the yard, its designed for both everyday ease and unforgettable entertaining. The basement? An unspoiled canvas, ready for your inner Van Gogh - wine cellar, gym, or underground poker den. Dealers choice. Live your best life here Lady Angela isn't just a home; she's a vibe.The walk-out makes indoor/outdoor living effortless. Stunning wrought iron pickets guide you upstairs, where four spacious bedrooms offer flexibility for families or guests. The real head-turner, though, is the primary suite: a spa-like 5-pc ens. massive W/I closet, & your own pvt terrace- ideal for morning coffee or evening wine. Step outside to your own green oasis. The fully-fenced yard is ultra-private & backs onto nature.... nothing else! Finished w/custom stonework, its perfect for hosting a summer BBQ or seeking a peaceful retreat. Muskoka in the the city. (id:55499)
Sutton Group-Admiral Realty Inc.
Lower - 752 Madeline Heights
Newmarket (Stonehaven-Wyndham), Ontario
Walkout basement Unit In One Of The Most Prestige Neighbourhood In Newmarket, Walkout To A Beautiful Backyard And Over Look A Stunning Golf Course. The Unit Is Fully Renovated, Light Filled 2 Bedroom With Great Layout, Modern Kitchen And High Ceiling. (id:55499)
Elite Capital Realty Inc.

