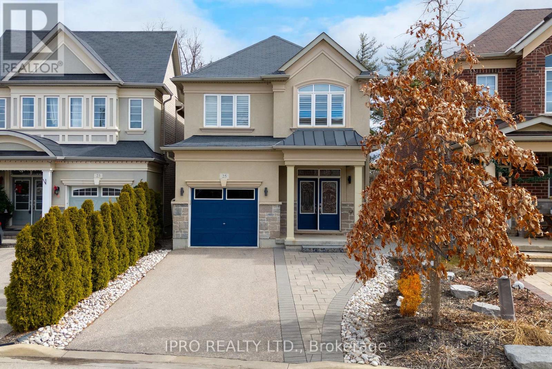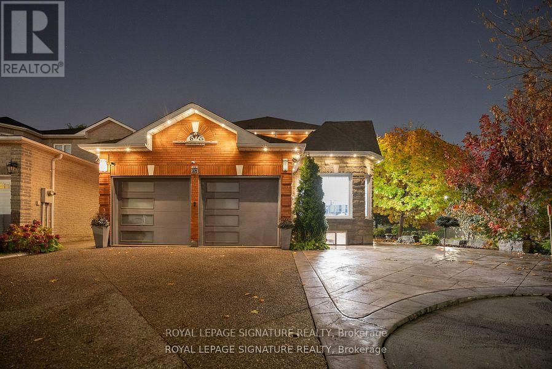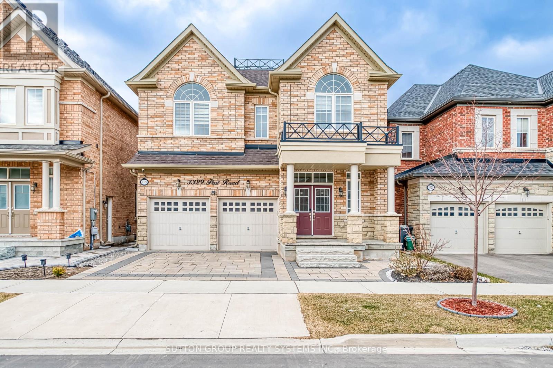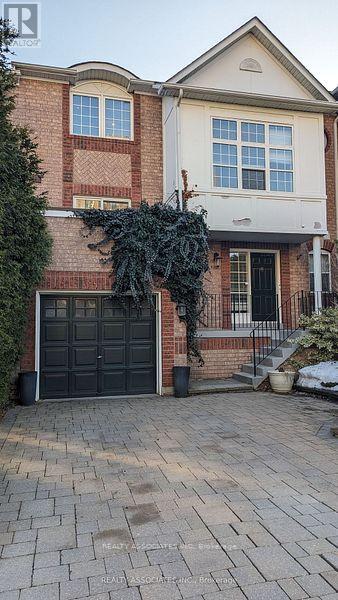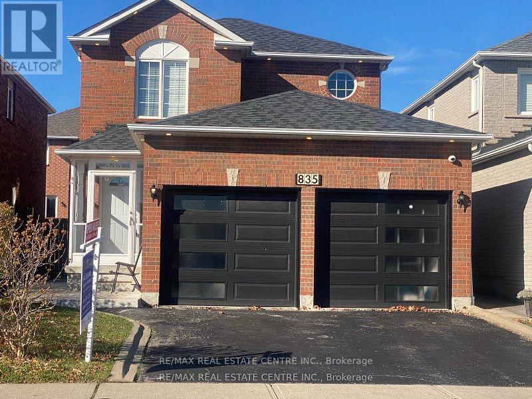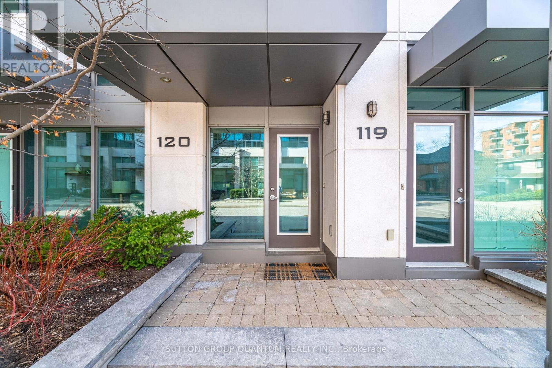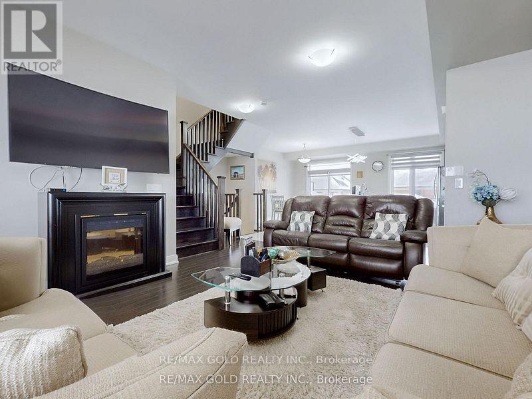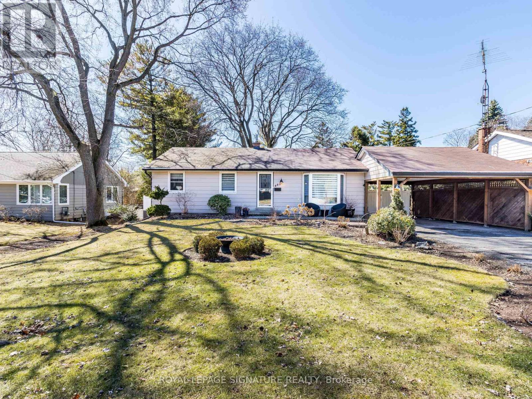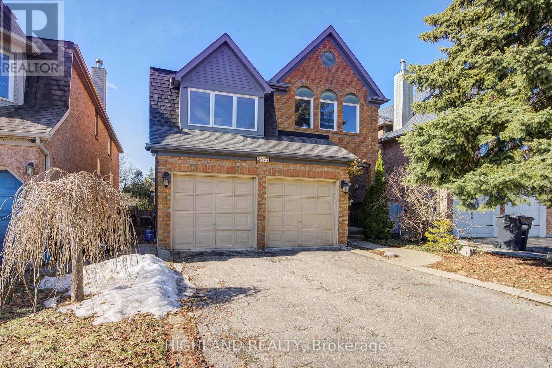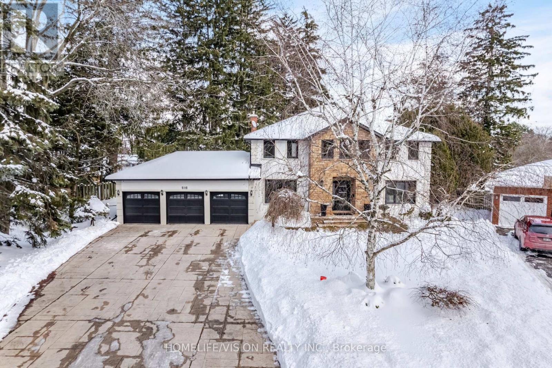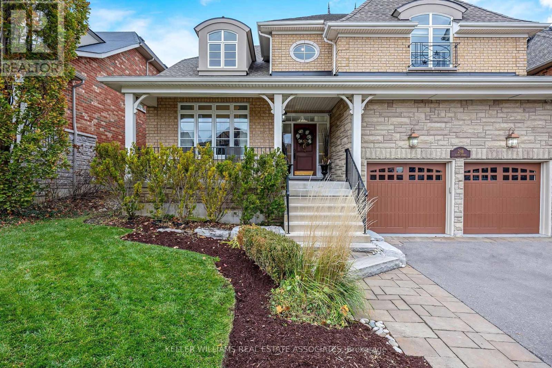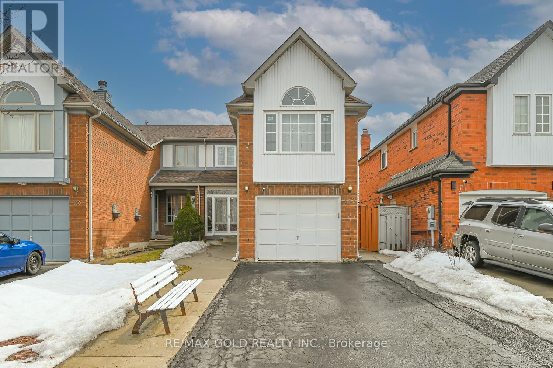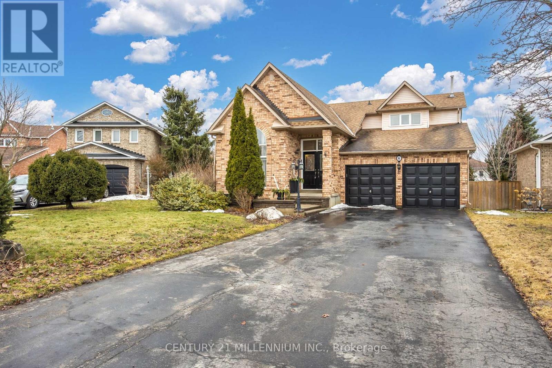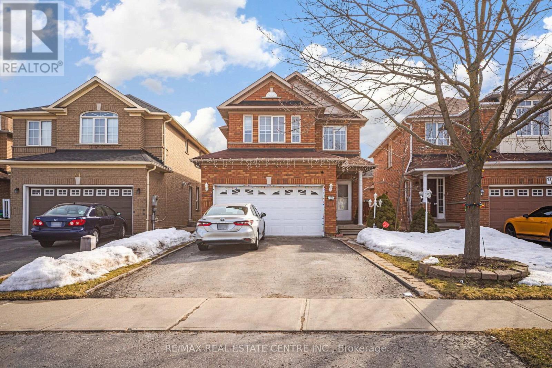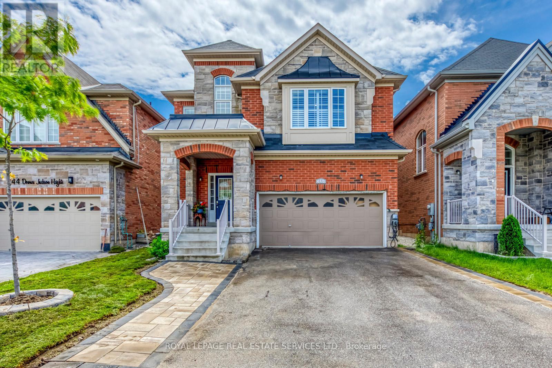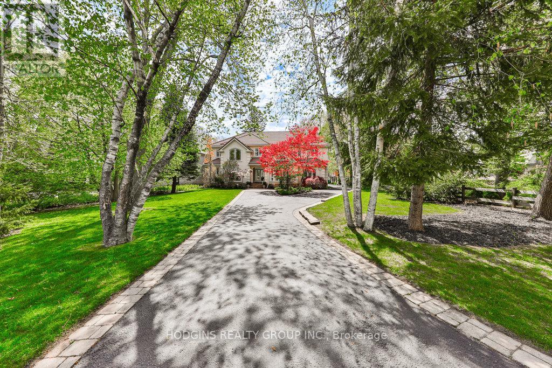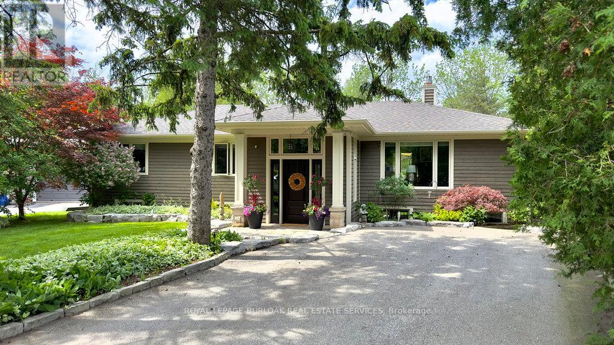113 Tianalee Crescent
Brampton (Fletcher's Meadow), Ontario
Don't miss this rare opportunity free hold townhouse Perfect for first-time buyers or investors, this prime location freehold townhouse is a move-in-ready gem with modern upgrades and incredible potential. Freshly painted, featuring a new kitchen countertop, a renovated washroom, recently caulked windows, and stylish zebra blinds, this home offers allow-maintenance, hassle-free lifestyle. The large finished basement, previously rented for $1,400, provides excellent income potential to help with mortgage payments or generate steady cash flow a huge advantage in todays market. Located in ahigh-demand area, this property is a smart investment with long-term value, thanks to its proximity to top amenities. Just minutes from the GO Station, fitness centers (LA Fitness, GoodLife Fitness), places of worship (Sikh Temple, Mosque), and recreational facilities, its perfectly positioned for both work and play. With garage access, a private backyard, and a walkable neighborhood close to parks, daycare, public transit, shopping, and Canadian Tire Plaza, this home combines convenience, comfort, and strong rental appeal. NO SIDE WALK. In a market where opportunities like this are hard to come by, this home wont last long. Schedule your showing today! (id:55499)
RE/MAX President Realty
25 Upper Canada Court
Halton Hills (Georgetown), Ontario
Absolutely Stunning 3 Bedroom Home Located On A Premium Lot Backing On To A Protected Forest Offering Forever Privacy And Natural Beauty. This Open Concept Home Boasts 9 Ft, Ceilings, Custom Gas Fireplace, Hardwood Floors, Upgraded Kitchen With Gorgeous Modern Cabinetry, Caesar Stone Counters, Backsplash, High End Stainless Steel Appliances, Gas Stove, Walk-out To Your Private Composite Deck, Overlooking Treed Forest, Down Steps To Top Of The Line Hot Tub , Lower Stone Patio With Over Head Shading If Required On Hot Sunny Days. Upstairs To 3 Generous Size Bedrooms, Master With Over Sized Soaker Tub And Seamless Shower, Upper Level Laundry Room. Professionally Finished Basement With Large Entertainment Room Office, Play/Games Room , 2 Pc Bath. Extended Driveway Allows Extra Parking If Needed. No Sidewalk & Close To All Amenities. (id:55499)
Ipro Realty Ltd.
2940 Addison Street
Burlington (Rose), Ontario
Millcroft location! Freehold townhome. 3 bedrooms. 2.5 bathrooms. Large kitchen. Sliding door leads to deck (2020) with hot tub. Private yard. Carpet on stairs and bedroom level (2025). Ensuite bathtub bath fitters (2025). Reno 2 pc bathroom (2024). Windows and doors (2021-2023). Front stairs and railing (2021). Rental Furnace/air conditioner/humidifier $214 a mth (2019). Storage shed (2024). C/V (2023). (id:55499)
Royal LePage Burloak Real Estate Services
1063 Wallbrook Crescent
Milton (1023 - Be Beaty), Ontario
Welcome to 1063 Wallbrook Crescent, a beautifully maintained 3-bedroom, 3-bathroom semi-detached home in the heart of Milton. Perfect for families, first-time buyers, or investors, this property offers a warm and inviting atmosphere with modern updates and a functional layout. An Open-concept main floor with plenty of natural light, ideal for entertaining and family gatherings, well-sized bedrooms, including a primary suite with an ensuite bath, offering comfort and privacy, conveniently located bathrooms, including a powder room on the main level, a private backyard, perfect for relaxing or hosting summer BBQs. This home has been well cared for and is ready for its next owners to enjoy! Dont miss this fantastic opportunity to own a home in one of Miltons most sought-after areas! (id:55499)
Royal LePage Supreme Realty
6412 Newcombe Drive
Mississauga (East Credit), Ontario
Incredible, upgraded residence with approximately 3,600 sq. ft. of finished living space located in a quiet, desirable neighbourhood! This home features 4+1 spacious bedrooms and 4 bathrooms, with gleaming hardwood and travertine floors throughout. Enter through grand double doors into a bright, open foyer, which flows into a livingroom with soaring cathedral ceilings, a formal dining area, and a warm, inviting family room complete with a gas fireplace. The modern kitchen offers walk-out access to a beautiful backyard oasis, ideal for entertaining. The professionally finished basement has a separate entrance and includes a spacious bedroom, a huge recreation room, and a full family-sized kitchen perfect for extended family or guests. * *legal description cont S/T RIGHT IN FAVOUR OF BRITTANIA MAVIS INVESTMENTS LIMITEDUNTIL COMPLETE ASSUMPTION OF THE SUBDIVISION WORKS & SERVICES BY THE CORPORATION OF THE CITY OF MISSISSAUGA & THE REGIONAL MUNICIPALITY OF PEEL AS IN PR33613* (id:55499)
Royal LePage Signature Realty
3329 Post Road
Oakville (1008 - Go Glenorchy), Ontario
Welcome To 3329 Post Road A Beautifully Designed 2,799 Sq. Ft. Home That Blends Elegance, Space, And Functionality For Modern Family Living. Featuring 4 Generously Sized Bedrooms And 5 Bathrooms, This Home Offers A Perfect Layout For Comfort And Convenience. The Sun-Filled Main Floor Showcases Hardwood Flooring And A Gourmet Kitchen With A Large Center Island, Quartz Countertops, And A Spacious Breakfast Area With Walk-Out Access To The Backyard. Ideal For Entertaining Or Quiet Family Evenings. Upstairs, Enjoy 3 Full Bathrooms, Including A Convenient Jack & Jill Setup, Making Busy Mornings A Breeze. The Finished Basement Adds Even More Living Space, Perfect For A Rec Room, Home Theatre, Or Guest Suite. Stylish, Sunlit, And Move-In Ready This Stunning Home Is Waiting To Welcome Its Next Family! (id:55499)
Sutton Group Realty Systems Inc.
1116 Cedarwood Place
Burlington (Lasalle), Ontario
Welcome to this fantastic 3-bedroom, 2-storey home located on a quiet court in the desirable Aldershot community! This home offers a fully renovated, open-concept main floor, with a kitchen and dining space that flows effortlessly together making this home perfect for modern living and entertaining. Enjoy the elegance of hardwood floors on the second level throughout all 3 bedrooms, along with the master bedroom featuring a private ensuite. The finished lower level provides additional living space with a beautiful family room and a space that is perfect for a home office. Ideally situated close to highways, schools, parks, and all amenities, this home is the perfect blend of convenience and comfort. RSA. (id:55499)
RE/MAX Escarpment Realty Inc.
250 - 60 Barondale Drive
Mississauga (Hurontario), Ontario
Exceptionally Maintained in Pristine Condition. This Absolutely Stunning 3-Storey Townhome Is Move-In Ready and Steps From the Upcoming LRT Line on Hurontario (Hazel McCallion Line). Bright and Sun-Filled, the Open-Concept Living and Dining Area Features Pot Lights and Rich Hardwood Floors. The Gourmet Kitchen has Quartz Countertops, a Stylish Backsplash, and Stainless Steel Appliances. Plenty of Natural Light Throughout, Plus a Walk-Out Patio Surrounded by Mature Greenery. Freshly Painted and Complete With a Finished Basement and 3-Pc Bath. The Complex Offers Access to a Private Swimming Pool and a Charming Park, an Oasis Amidst Urban Convenience. Perfectly Positioned and Seamlessly Connected to Public Transit and Future LRT Infrastructure. Surrounded by Top-Rated Elementary and Secondary Schools, Places of Worship, Lush Green Parks, Vibrant Restaurants, and Everyday Essentials. A Short Drive Brings You to Square One, Heartland Town Centre, and Major Highways 401, 403, and the QEW. *Some images in this listing have been virtually staged to help visualize the property's potential. (id:55499)
Keller Williams Empowered Realty
7 Lady Evelyn Crescent
Brampton (Bram West), Ontario
Absolutely Gorgeous Town House On The Mississauga Border With Hardwood T/O Main, A Modern Espresso Kitchen Cabinetry With Granite Countertops Stainless Steel Appliances Pot Lights & More Walkout From The Main Floor Great Room To A Beautiful Deck And Backyard Ideal For Family Get Togethers & Entertaining. Rich Dark Oak Staircase With Iron Pickets & Upper Hall. Enjoy The Convenience Of The Spacious Upper Level Laundry Room & 3 Large Bedrooms With Large Windows & Closets. The Master Bedroom Boasts Large Walk-In Closet & Luxurious Master En-Suite Bath With Soaker Tub & Separate Shower With Glass Enclosure. Ideal Location Close To Highways , Lion Head Golf & Country Club & Mississauga. Excellent Condition Must See! (id:55499)
RE/MAX Realty Services Inc.
14 Holyrood Avenue
Oakville (1017 - Sw Southwest), Ontario
Rare opportunity to not only get into one of the most prestigious neighbourhoods in the GTA but this beautiful home overlooks the calm shores of Lake Ontario. First time offered for sale, the classic elegance of this custom-built home is sure to impress. Situated on a very quiet street with no thru-traffic it is steps to great schools & parks & just minutes to the ever-popular downtown Oakville shopping & restaurant strip and marina. Upon entry into this sophisticated home, you will be greeted with 17 ceilings that carry into the formal living room and dining room with a walk thru to the Custom kitchen featuring built in appliances, a pantry, center island with a breakfast bar and open to the family room - Both overlook the backyard and Lake Ontario. The open concept family room features oversized French doors leading to a 22' X 15' composite deck. Main floor primary bedroom with a 5-piece ensuite and walk in closet and access to the deck. Convenient elevator gives everyone easy access to all 3 levels of this superbly finished home with great detail and functionality in mind. Three bedrooms on the upper level. Two share a 5-piece Jack and Jill bathroom and one has its own private ensuite, all three have walk-in closets and all have views of Lake Ontario. Professionally finished lower level complete with office with built-in desk and cabinetry, fifth bedroom with above grade windows and semi ensuite, perfect for guests or nanny suite. Lower-level family room with a second gas fireplace and French doors leading to the professionally landscaped gardens. A Sophisticated and Elegant Gem On a tranquil Park-Like lot, a rare combination. (id:55499)
Royal LePage Real Estate Services Ltd.
26 Mossbank Drive
Brampton (Fletcher's Creek South), Ontario
Welcome to 26 Mossbank Dr, This Beautiful Spacious Pride Of Ownership Home features 4 Spacious Bedrooms with 3 Full Washrooms Upstairs Modern Finishes, 2 BASEMENTS First One Has 2 Bedrooms, Storage Room, Living Area. 2nd Basement With Its Own Sep Entrance From The Side Of House Is Currently Tenanted, Includes 2 Bedrooms, A Full Kitchen, 3 Pcs Washroom, living space, and its own laundry, Perfect for Extra Income or Extended Family. 4 Spacious Bedrooms with 3 Full Washrooms Upstairs Modern Finishes, And Exceptional Comfort For a Growing Family. Main Floor Features Porcelain Tiles, Pot lights In Living / Dining Room, Separate Family Room, Granite Counters Tops In Kitchen, T Extended Driveway Fits Up To 6 Cars, Beautifully Finished Backyard With Deck, Located in a Highly Sought After Neighbourhood (id:55499)
RE/MAX Gold Realty Inc.
1008 Glenbrook Avenue
Oakville (1018 - Wc Wedgewood Creek), Ontario
Nestled in the heart of Oakville in desirable Wedgwood Creek/Joshua Creek area walking distance to Iroquois Ridge High School & recreation centre with attached rec centre with pool & Library.. Private oversized fenced yard 55 ft x 130 ft with sunny southwest exposure. This family 4-bedroom home features an upgraded kitchen with custom cabinetry, granite countertops, a center island gas cooktop, a built-in oven and a breakfast area with a French door walkout to the oversized deck. The family room boosts a cozy wood-burning fireplace with an upgraded sliding glass door walkout to wrap around the deck. The flooring has been upgraded to hardwood that matches the upgraded staircase with wrought iron railing. The four bedrooms are all generous in size and the primary features a walk-in closet and full 6-piece ensuite bathroom. Please note the main 5-piece bathroom features twin sinks. The lower level has been fully refinished and features a 3-piece bathroom, an oversized family room with a games area, and built-in wet bar, and 2nd fireplace heated with natural gas. The lower level is 1185 sq ft. Tastefully landscaped with in-ground irrigation system and interlocking stone driveway and walkway. This is a rare find on such a desirable oversized lot 55 ft x 130 ft steps to schools, shops, rec center with library and pool, and easy access to GO train and 407/403/QEW. (id:55499)
RE/MAX Aboutowne Realty Corp.
24 Arrowview Drive
Brampton (Brampton West), Ontario
Be The First One To Live In This Beautiful & New Unmatched Quality, Open Concept 9' Ft Ceiling; Very Spacious Open Concept House; All Hardwood On 1st Floor And Stairs; Very Close To Mount Pleasant Go-Station; Quartz Counters All Over Kitchen And Washrooms; W/ 4 Bedrooms , 3 Washrooms. (id:55499)
Royal Star Realty Inc.
364 Wisteria Way
Oakville (1008 - Go Glenorchy), Ontario
RARELY FOUND - 4 BEDROOM, CORNER, DETACHED HOUSE OVERLOOKING PARK AND PUBLIC SCHOOL. PERFECT FOR A BIG FAMILY WITH KIDS. Great layout with Open Concept Kitchen, SS Appliances, Granite Counter Tops, Dining Room and Family Room, Private Office on Main Floor. 4 SPACIOUS BEDROOMS, 3 Full Bathrooms on the second floor, Master Bedroom with w/i closet & 5 pc Ensuite with Jacuzzi, extra room for upstairs could be used as a second office, 2nd Laundry. Great Layout for Family Gatherings and Entertainment. COMPLETELY SEPARATE 2 BEDROOM BASEMENT APARTMENT. Tenants are willing to stay or vacate anytime. Close to Shopping and Highway. DO NOT MISS THIS HOUSE. (id:55499)
Royal LePage Realty Plus Oakville
32 Ashdale Road
Brampton (Bram West), Ontario
**Sunny & Bright** This exceptionally well-maintained and highly practical all-brick semi-detached home boasts9-foot ceilings and stylish pot lights throughout the main level. The home is spotless, inviting, and exudes a cozy atmosphere, featuring a large eat-in kitchen equipped with modern stainless steel appliances. With three spacious bedrooms and a total of four washrooms, this home offers ample space for comfortable living. The finished basement includes an additional office, a cold room, abundant storage space, and a washroom. Conveniently, the basement door is located right next to the entrance from the garage, making it an ideal candidate for a potential rental unit. Situated right on the border of Mississauga, this property offers a prime location. The beautiful yard features interlock paving, adding to the home's charm. With plenty of parking space and a fantastic location on the edge of Mississauga, this home is a true gem! (id:55499)
RE/MAX Gold Realty Inc.
262 - 1095 Douglas Mccurdy Comn
Mississauga (Lakeview), Ontario
Introducing an exquisite 3-storey town with a 415 sq.ft roof top terrace in Port Credit, crafted by the renowned Kingsmen Group Inc. This contemporary masterpiece boasts an open-concept layout flooded with natural light on the main level. The modern kitchen, w/ walk-in pantry, a spacious eating area, and a stunning island centerpeice. Upstairs, two generously sized bedrooms await. A spacious 434 square foot terrace, ideal for entertaining & sun tanning. Convenient in-suite laundry, and underground parking, this townhouse epitomizes urban luxury. Don't let this opportunity slip away, schedule your showing today and experience the pinnacle of sophisticated living in this coveted neighborhood! BRAND NEW - Builder direct - 1530 sq.ft + 434 terrace - Corner Unit! Priced to sell FAST! Minutes from Lake Ontario, marina, docks, eateries and so much more! **1.66% FINANCING AVAILABLE 3 YRS - 25 YR AMORTIZATION** (id:55499)
Royal LePage Citizen Realty
129 - 1105 Leger Way
Milton (1032 - Fo Ford), Ontario
Discover this meticulously maintained 2-bedroom, 2-bath corner condo in Miltons prestigious Ford community. This sophisticated unit features an open-concept design that balances spaciousness with abundant natural light, enhanced by premium finishes throughout and impressive 9-foot-high ceilings. The gourmet kitchen boasts a striking island, elegant granite countertops, and stainless steel appliances, including recent 2023 upgrades such as a sleek over-range microwave and a quiet dishwasher. Both bedrooms overlook green spaces. The bright living room is highlighted by a large floor-to-ceiling glass window. The unit comes with one designated underground parking space and a private storage locker. Attractive low maintenance fees of $430.90 per month further enhance this property's appeal. Strategically positioned within walking distance of Sobeys Extra, Starbucks, and various banks, this distinguished residence in the heart of Hawthorne South Village offers easy access to major transportation. Just steps from public transit and minutes from the Milton GO Station, this location also features nearby Bronte Meadows Park and Coates Neighbourhood Park. The entire unit boasts a hardwood aesthetic, free of carpeting, for a contemporary appeal and easy maintenance. This is a must-see unit! (id:55499)
Elixir Real Estate Inc.
305 - 2075 Amherst Heights Drive
Burlington (Brant Hills), Ontario
Welcome to The Balmoral, where upscale living meets a mature and tranquil community in North Burlington. This spacious 2-bedroom, 2-bathroom condo offers over 1,200 sq. ft. of beautifully designed living space, perfect for those seeking comfort, style, and convenience. Step into a fully renovated kitchen featuring chef-inspired appliances, including an induction range, wine chiller, and beverage centre, complemented by sleek cabinetry, quartz countertops, and premium finishesa dream for any home cook. The bright and open living area, enhanced by gleaming hardwood floors and California shutters (bedrooms), seamlessly extends to a spacious private balcony, offering additional indoor-outdoor living space perfect for relaxing or entertaining. The renovated main bathroom adds a touch of modern luxury. Retreat to the extra-large primary bedroom, complete with ample closet space (2) and a private 4-pc ensuite. Enjoy the convenience of in-suite laundry, underground parking, locker, and top-tier building amenities, including a party room with kitchenette, library, fitness room, hobby/workshop room, car wash, and communal BBQ with a sitting area, as well as outdoor EV chargers. Located just off Brant Street and Highway 407, this prime location offers easy access to shopping, dining, parks, and transit, making it an ideal choice for commuters and down-sizers alike. A must-see! Don't miss this opportunity to own in one of Burlingtons most desirable condo communities! (id:55499)
Keller Williams Edge Realty
327 Balmoral Drive
Brampton (Avondale), Ontario
Renovated & Upgraded Beautiful 3 Bedrooms' Semi-Detached Home with No Carpet Located in Desirable Neighbourhood Minutes To GO STATION Features Bright & Spacious Living Room Overlooks to the Front Combines with Dining Area; Large Family Sized Brand New Eat In Kitchen with Quartz Counter Top, 2 Renovated Full Washrooms; 3 Generous Sized Bedrooms... Professionally Finished Lower Level Features Rec Room with New 3 Pc Ensuite Allowing A Savvy Buyer Many Options To Cater To Their Specific Requirements...Beautiful Backyard with Garden Area for Relaxing Summer and Get Together with Family/Friends...Great Opportunity for Investor /Growing or Large Family or for the First Time Home Buyer with Income Potential from Lower Level...Ready to Move in Home Close to All Amenities: Schools, Park, Transit, Mall, Hwy 410/407...Dishwasher (2025); Vinyl Floor (Dec'24); Pot Lights (Dec'24); Inside Doors (Dec'24); Brand New Kitchen; Roof (3 years); Windows (2016) (id:55499)
RE/MAX Gold Realty Inc.
38 - 199 Hillcrest Avenue
Mississauga (Cooksville), Ontario
Pristine Executive Townhome Located In Central Miss, Steps Away From Cooksville Go Station.Unique Sought After Design & One Of The Lrgst Units In This Small Quiet Complex.Bright Sunfilled East & West Views W/Front & Back Access. Walk Up To Loft Ideal For Office Or Den. Master Bed W/4 Pc Ensuite And Additional 4 Piece On 2nd Floor With 2 Lrg Bdrms. Lower Level Rec Room & laundry room, Over 2000 Sf Of Living Space.Eat-In Kit W/Granite Centre Island & W/O To Private Balcony.Hidden Gem! (id:55499)
Realty Associates Inc.
24 Herkes Drive
Brampton (Fletcher's West), Ontario
Welcome to your new home! Perfect for first time home buyers or an investment opportunity. Step into this beautiful and ready to move in home with 3+1 bedroom, 3-bathroom semi-detached home featuring laminate floors with no carpets throughout and a kitchen with quartz countertops and stainless steel appliances, all in excellent working condition( fridge and range-2020, washer and dryer-2023, dishwasher-Nov 2024). The master bedroom offers a space for your convenience. The fully finished basement provides additional living space, perfect for a home theater or playroom or be converted to another bedroom space. The living room provides a great view to the deck and garden at the backyard with the perennials all around the corner. This is great for your summer get together and barbecue parties. Located in a family-friendly community, minutes away from shopping centers, convenience stores, gas station, schools, church, banks and major highways. Close proximity as well to public transportation and plaza. (id:55499)
Century 21 Millennium Inc.
835 Stonebridge Avenue
Mississauga (East Credit), Ontario
Welcome to 835 Stonebridge Ave! This home, upgraded by a professional team of interior designers, architects and contractors, boasts new flooring on the main level, a modern design open concept main floor, a beautiful luxurious Italian kitchen worth over $100,000 in upgrades. The whole main floor is freshly done along with a full theater system feel in the living room area with all premium quality upgrades and surround sound system. House has built-in camera system and Wi-Fi color changeable pot lights on the main floor. Home features upgraded electrical panel which allows the extension of over 400 sqft ensuite on top of the garage as approved by city and includes outlets for HVAC/electrical for a potential extension. All renovations performed as per city code and approval. A true showstopper and a must see! (id:55499)
RE/MAX Real Estate Centre Inc.
46 Lowes Hill Circle
Caledon, Ontario
This Beautiful 3 Bedroom + Den & 3 Washrooms Townhouse Treat Like Semi Detached Home is Truly One of A Kind with Great Location On a Quiet Street With no House at the Front! Bright, Warm & Inviting Home is Best for 1st Time Home Buyer with beautiful features ! Laundry on Main Floor, Separate Living/dining & Family Room With Balcony, Beautiful Upgrades In The House!! Minutes To all Highways, Shopping Plaza & School. (id:55499)
Homelife/miracle Realty Ltd
120 - 56 Jones Street
Oakville (1001 - Br Bronte), Ontario
This lifestyle opportunity is RARELY OFFERED.3 storey modern executive townhome with Views of the lake.4 bedrooms,3 bathrooms, and a finished basement in the highly sought after upscale Shores Condominium complex near Bronte Harbour. This executive townhome has it all with 2153 sq ft of interior space. Living room , with 10ft ceilings, hardwood floors, electric fireplace , Oversized windows. Gourmet kitchen with custom cabinets, quartz counters, B/I appliances ,Dining area, walkout to a large private fenced backyard. Primary bedroom with 5 piece ensuite ,walk in closet, 9ft ceiling, floor to ceiling windows. 3 other large bedrooms with 9ft ceilings, hardwood floors and a spectacular view of the water. Finished basement with a 80 inch TV, 2 piece bathroom , exit to 2 indoor parking spaces steps from your door and with 24/7 concierge service . This is the perfect place to call home. Located in the heart of Bronte Village, walking steps away to the lake, restaurants, shops, trails, and the harbour. LOW CONDO FEES! Amenities include :3 party rooms which can be rented all at once or individually, Theatre room, Billards room, Wine Tasting area, Guest suites, Rooftop Pool & Spa , Fitness facilities , BBQ patio ,Car wash, Doggy spa, 24/7 concierge, Visitor Parking and much more. Maintenance includes leaf blowing, snow removal, window cleaning , landscaping , general services. (id:55499)
Sutton Group Quantum Realty Inc.
337 Veterans Drive
Brampton (Northwest Brampton), Ontario
Spacious, bright, and super clean 4-bedroom, 4-bathroom end-unit townhome built by Rosehaven! Located in a rapidly growing Northwest community, this freehold home offers 9 ft ceilings on every level, large windows, a double-car garage, and a 4-car driveway. It features two primary bedrooms with walk-in closets, two balconies, a huge family room that seats up to 10 and a huge dining area, a kitchen pantry, and an upper-level laundry room. Upgraded with porcelain tiles, granite kitchen counters, zebra blinds, hardwood floors, and built-in closet organizers in every bedroom. Built recently with approximately 2,300 sq ft of living space plus basement and two entrances. Move-in ready with no extra costs. better than many detached homes! Come see for yourself! (id:55499)
RE/MAX Gold Realty Inc.
3187 Daniel Way
Oakville (1008 - Go Glenorchy), Ontario
Luxurious 4 Bed 3.5 Bath Home In High Demand Area Of Oakville! 3300 Sqft Of Bright Modern Living Space With Developer Upgrades & H/W Floors Throughout. 10Ft Ceilings On Main, 9Ft On Upper. Open Concept Chef's Kitchen W/Large Island & Highend Ss Appliances. Gas Fireplace In Family Room That Overlooks Private Fenced Backyard. Spectacular Master Bdrm W/ Beautiful 5Pc Ensuite. Minutes Away From 407, 403 & Qew, Shopping, Restaurants, Supermarkets, Parks & Trails. (id:55499)
Bay Street Group Inc.
21-23 King Street E
Caledon (Bolton North), Ontario
Downtown Bolton -- High Visibility -- Ideally Located For Small Business Or Professional Office Use. Not Limited To Food / Retail / Medical. Occupancy For The Right Tenant Will Flourish As New Condos Are Being Occupied And More To Be Built. Barber Shop Next Door Since Late 70'S. Enjoy The Network Of Other Local Businesses In The Area Along With Street Festivals Promoting Community Based Businesses. Prior Tenants Location For 40 Years Mutual Fund Broker. (id:55499)
RE/MAX Experts
21 Milkweed Crescent
Brampton (Northwest Sandalwood Parkway), Ontario
SELLER MOTIVATED - PRICE TO SELL! Absolutely Stunning 3+1 Bedroom, 4 Bathroom Detached Home with LEGAL BASEMENT APARTMENT. Welcome to your dream home! Nestled on a Premium NORTH-FACING Pie-Shaped lot, this home offers a grand entrance with soaring ceilings, a gorgeous chandelier, and abundant natural light. The BRAND-NEW MODERN KITCHEN, completed in 2025, shines with quartz countertops, an undermount sink, and a walk out to a beautifully landscaped backyard with a deck, gazebo, and storage shed perfect for entertaining. The spacious 3 Bedrooms and master suite includes a private ensuite and walk-in closet, while the entire house has been refreshed with NEW PAINT for a modern and vibrant look. Rich hardwood flooring throughout. Legal Basement Apartment finished end of 2024, currently rented for $1,900/month great income potential for buyers. This move-in-ready home offers the perfect blend of comfort, elegance, and convenience. A rare find, you won't want to miss! Prime Location Northwest Sandalwood Parkway- this home steps from top-rated schools, parks,recreation facilities, places of worship, and amenities. Just a 2-min walk to the bus stop. (id:55499)
RE/MAX Gold Realty Inc.
480 Elwood Road
Burlington (Roseland), Ontario
Stunning Detached Bungalow on a Spacious 70x283 Ft Lot! Don't miss out on this incredible opportunity to own a beautifully updated bungalow nestled on a large lot! This charming home features a bright, open-concept layout with three spacious bedrooms and a stylish 4-piece bathroom, all with gorgeous hardwood flooring throughout. The brand-new kitchen is a chef's dream, complete with sleek quartz countertops, stainless steel appliances, a modern skylight, and a stunning center island with a breakfast bar perfect for entertaining and everyday living. Relax and unwind in the sunroom addition, featuring a cozy gas fireplace, large windows that flood the space with natural light, and sliding glass doors that open up to the expansive backyard. Step outside to enjoy your private, fully fenced backyard oasis, offering ultimate tranquility and plenty of room to entertain or simply relax. Finished basement with separate entrance that can potentially generate income. This home offers the perfect blend of comfort, style, and privacy. Schedule your showing today it won't last long! (id:55499)
Royal LePage Signature Realty
2a - 43 Main Street S
Milton (Campbellville), Ontario
BRIGHT SPACE SUITABLE FOR OFFICE AND/OR RETAIL IN THE VILLAGE OF CAMPBLEVILLE, ONE MINUTE DRIVE FROM 401. EXCELLENT LANDLORD AND SEVERAL LONG TERM TENANTS ON THE PROPERTY. OFFICE OR RETAIL. (id:55499)
Royal LePage Signature Realty
5472 Middlebury Drive
Mississauga (Central Erin Mills), Ontario
Located in the highly sought-after Gonzaga/John Fraser School District, this beautiful home offers an unbeatable combination of convenience and top-tier education, just steps from Middlebury Public School and Thomas Middle School * Huge Pie lot, roughly (35-41)x(121-122 ft) * Spacious & Thoughtfully Designed layout)* 2762 sq. ft. above grade + Finished Basement (floorplan attached) * 4 Bedrooms + Loft family * Perfect for growing families or work-from-home professionals *4 Bathrooms Including a luxurious 4-piece ensuite in the oversized master bedroom * Double GarageAmple parking and storage space *Elegant Interior & Modern Finishes *Open Concept Living & Dining Room with French Doors for added charm * bright & Airy Kitchen with Breakfast Area seamlessly connected to the cozy family room with a gas fireplace *Skylight above the staircase, filling the home with natural light * freshly Painted & Brand New Hardwood Flooring throughout. Move-in ready! Incredible Lower Level * Professionally Finished Basement, A versatile space with a Jacuzzi-equipped 4-piece bathroom, ideal for entertainment or relaxation. (id:55499)
Highland Realty
14 Fagan Drive
Halton Hills (Georgetown), Ontario
Welcome to this beautifully maintained and thoughtfully upgraded 3-bedroom, 3-bathroom bungalow in one of Georgetowns most desirable neighborhoods, tucked away on a quiet street yet just minutes from parks, trails, and top-rated schools. The spacious kitchen features sleek quartz countertops, a pantry, and a bright eat-in area, perfect for casual dining. Hardwood flooring runs throughout the main level, complemented by pot lights both indoors and outdoors, creating a warm and inviting ambiance. The finished basement offers additional living space (900sqft) with a generous rec room, a bedroom, and a newly renovated 3-piece washroom (2025). Outside, the home boasts a newly expanded driveway with an aggregate walkway, professional landscaping in both the front and back, and a brand-new fence along the rear of the backyard, ensuring privacy and charm. Situated on a lovely-sized lot, this home offers ample outdoor space for entertaining, gardening, or simply relaxing. With easy access to shopping, dining, major highways, and transit, this move-in-ready bungalow is the perfect combination of style, comfort, and convenience. Dont miss this incredible opportunity (id:55499)
Right At Home Realty
1298 Bunsden Avenue
Mississauga (Sheridan), Ontario
Luxury 5+1 Bedroom Estate in Exclusive Mississauga Rd. Nestled on a quiet child-safe cul-de-sac in the prestigious Mississauga Golf & Country Club community, this 5+1 bedroom, 4 washroom estate offers unmatched luxury, elegance, and resort-style living. The home features a stone accent front, a huge patterned concrete driveway, a flagstone walkway, and beautifully landscaped gardens, all situated on a large pie-shaped lot. Step inside to a grand foyer leading to an open-concept layout with hardwood floors, custom millwork, and oversized windows that flood the space with natural light. A stunning 3-way fireplace seamlessly connects the living, dining, and family rooms. The gourmet chefs kitchen is a true masterpiece, showcasing Italian porcelain countertops with a book-matched backsplash, premium Thermador appliances, a large center island, and custom cabinetryperfect for entertaining and everyday living. The adjacent family room features a wet bar, step into the bright solarium, offering breathtaking views of the private landscaped backyard. The primary suite is a luxurious retreat, complete with a spa-like ensuite, walk-in closet, and serene backyard views. Four additional spacious bedrooms. A washer and dryer conveniently located upstairs. The finished basement is designed for entertainment, featuring a games room and a recreation room with a projector screen, in-law suites. Resort-Style Backyard Oasis Step outside to your private backyard retreat, featuring a saltwater pool, an outdoor shower stall, and meticulously maintained gardens, covered with mature trees. Prime Location this home offers privacy while being just minutes from top-rated schools, including Holy Name of Mary College School, as well as golf courses, fine dining, shopping, and major highways. Extraordinary Renovation with Quality Finishes. Approved with City Permits and Esa Certification. EV Charger - Ready Garage. Sprinkler System throughout the Garden. (id:55499)
Homelife/vision Realty Inc.
2462 No 1 Side Road
Burlington, Ontario
Looking for a special property in the country to build your dream home or renovate? This could be it! Situated on impressive No 1 Side Road, known for it's estate-size lots and gorgeous, custom-built homes along the edge of the Escarpment. The property size is 170' wide x 105' deep, on a picturesque setting with tall trees. There are two driveways, a circular driveway at the front which easily fits 3 cars or trucks, plus a long driveway that allows 6+ cars or trucks, and ends at the oversized, built-in garage with inside-entry. The raised, brick bungalow was built in 1961, on a gently sloping lot that features knock-out winter views of the valley below from the upper level (add a second storey and see over the trees all year). There are 5 Bedrooms in total - 3 on the upper level and 2 on the lower level, plus 2 full bathrooms on each level. The Kitchen is well-equipped with a fridge, built-in wall oven, built-in cooktop, and built-in dishwasher plus a cozy breakfast area with a large skylight with shining sunlight throughout the Kitchen. Check out the amazing views from the Living Room picture window of the valley below plus the wood-burning fireplace. There is a walk-out from the Dining Room to a Terrace (over the garage) providing more country views and breezes. The lower level doesn't feel like a basement with 50% above ground and eye-level windows across the back. The Sunroom addition off the Rec. Rm. features wall to wall windows and a glass ceiling plus a separate walk-out making it an ideal office or peaceful reading nook. No doubt about it, this home and property have tons of potential! Needs a little TLC to make it your own or build a reasonably-sized dream home, either way, enjoy serenity in the country just north of Dundas and west of Guelph Line! Near shopping, transportation, 407, Mt. Nemo. Subject to the NEC - Niagara Escarpment Commision. (id:55499)
RE/MAX Escarpment Realty Inc.
298 Eaton Street
Halton Hills (Georgetown), Ontario
Presenting 298 Eaton Street, a spectacular custom-designed residence, where luxury meets nature in perfect harmony. Nestled on an exclusive cul-de-sac & backing onto a serene ravine, this stunning 4+1 bed, 5-bath home offers over 5,000 square feet of refined living space. Every detail has been carefully curated to provide an unparalleled living experience. Step inside & be greeted by soaring ceilings, grand windows, & an abundance of natural light that fills the open-concept living areas. The gourmet kitchen is a chefs dream, featuring top-of-the-line appliances, custom cabinetry, granite counters, & large island. Whether hosting a grand dinner party or enjoying a quiet family meal, the adjoining formal dining area & spacious family room w/ cozy fireplace provide the perfect setting. The expansive primary suite is your personal sanctuary, offering sweeping views of the ravine, a spa-inspired ensuite w/ soaker tub, double vanities, & walk-in relaxing shower. Adding to the elegance is an enormous walk-in closet doubling as a study, w/ wall to wall closets. 3 additional large bedrooms, each w/ ensuite bathroom, ensures family & guests experience the utmost in comfort & privacy. Enjoy seamless indoor-outdoor living w/ a custom covered terrace & private backyard backing directly onto the tranquil ravine, offering unparalleled views & the perfect spot for al fresco dining or quiet contemplation. The finished basement makes for a perfect event space. It has hosted events in the past of over 40 guests comfortably. Adorned w/ cozy fireplace, billiards, & wet bar, your guests won't want to leave. No detail has been overlooked in creating this sophisticated, move-in-ready home, offering the ideal blend of privacy, luxury, & nature. Situated in the south of Georgetown, walking distance to fantastic schools, shopping & minutes to the 401 & Toronto Premium Outlets. This Avon River "Empire" model built in 2011 by Double Oak Home is bursting w/ details. See Schedule C for more! (id:55499)
Keller Williams Real Estate Associates
152 Bighorn Crescent
Brampton (Sandringham-Wellington), Ontario
Beautiful 3 Bedrooms + 1 Bedroom Finished Basement W/Sep Entrance. Very High Demand Area. Basement Was Rented For $1500. Separate Living, Dining And Family Room with Fireplace. Newly Painted, New Windows Roof & Lots More. Close To Trinity Common Mall, Schools, Parks, Brampton Civic Hospital, Hwy-410 & Transit At Your Door**Don't Miss It** (id:55499)
RE/MAX Gold Realty Inc.
6 Janet Court
Halton Hills (Georgetown), Ontario
Located on a peaceful court in the heart of Georgetown, this spacious and versatile home offers 3071 sqft of total living space and is ready for its next owners to make it their own. With two primary suites, including a newly renovated walkout basement retreat, this home is perfect for multi-generational living or extra guest space.The main floor boasts vaulted ceilings, creating a bright, open, and airy feel throughout the main living space. The lower-level primary suite, completed within the last year, features a full-size window, private sitting room, wet bar, and a luxurious ensuite. The ensuite includes a beautiful glass walk-in shower with a rain head and heated floors, offering a spa-like experience.A standout feature of this property is its exceptional parking capacity. The extra-long driveway can accommodate at least six cars, and the home also includes a spacious 2-car garage, offering plenty of room for vehicles, storage, or a workshop.For added convenience, the upstairs bedroom windows are equipped with Phantom screens, making them easy to clean while still allowing fresh air to flow through. The front door also features a Phantom screen for added ventilation.Freshly painted from top to bottom in a modern colour palette, this home is move-in ready while still offering the opportunity to customize to your taste. Situated just minutes from parks, schools, shopping, and all essential amenities, this is a fantastic chance to create your dream home in a sought-after neighbourhood. Do not miss this unique opportunity. Schedule your private showing today. (id:55499)
Century 21 Millennium Inc.
4354 Waterford Crescent
Mississauga (Hurontario), Ontario
**Stunning Detached Family Home with Modern Upgrades & Prime Location** Welcome to this beautifully maintained detached house, perfectly designed for modern living and situated in a highly desirable area close to Highway 403. Boasting a sleek metal roof for durability and contemporary appeal, this home combines practicality with style. The new two-car garage doors and ample parking and storage, while newer windows flood the interior with natural light, creating a bright, sun-filled ambiance throughout.**Modern Updates:** The kitchen with Island and washroom have been tastefully renovated with quality finishes, offering a fresh, move-in-ready space. **Carpet-Free Living:** Enjoy easy maintenance with *no carpet* in any room sleek flooring flows seamlessly from room to room. **Spacious Layout:** A huge family room serves as the heart of the home, ideal for gatherings or cozy nights in.Wooden deck to entertain family and friends in your backyard. All bedrooms and living areas are bathed in natural light.** Basement:** The basement includes a separate entrance, perfect for a private in-law suite, rental opportunity, or recreational space. **Prime Location:** Nestled near Highway 403 for effortless commuting, this home is also within walking distance of shops, restaurants, parks, and all essential amenities. Families will appreciate the proximity to Square One, top Rated Schools, and the nearby transit options make commuting a breeze. Whether you're entertaining in the expansive family room, enjoying the modern kitchen, or exploring the vibrant neighborhood, this home offers the perfect blend of comfort, convenience, and contemporary living. Don't miss the chance to make it yours! ** This is a linked property.** (id:55499)
Right At Home Realty
60 Bushey Avenue
Toronto (Rockcliffe-Smythe), Ontario
Welcome To 60 Bushey Ave, A Charming Detached Family Home Nestled In On A Quiet Street In Toronto's West End. This Inviting Home Boasts A Blend Of Classic Architecture And Modern Upgrades, Perfect For Both Families And Professionals Alike. Featuring Three Large Bedrooms, Four Bathrooms, Spacious Living Areas Filled With Natural Light, And Beautiful High-End Design Throughout. The Private Backyard Oasis Is Ideal For Entertaining Or Relaxation And Equipped With A Detached Powered Garage, Perfect For Your Vehicle, Hobbies, Or Extra Storage. The Home Was Designed With Care And Attention To Detail, Providing A Comfortable And Durable Living Space That Will Stand The Test Of Time. Easy Access To Transit, Including A 5 Min Walk To The LRT Line And Newest UP Express Station As Well As A Quick Route To 400 Series Highways, And Walking Distance To Great Parks And Schools. This Property Offers The Perfect Balance Of Urban Convenience And Suburban Tranquility. Don't Miss The Opportunity To Make This Lovely House Your Home! (id:55499)
Royal LePage Terrequity Realty
63 - 3050 Orleans Road
Mississauga (Erin Mills), Ontario
3 bedrooms in second floor. New Roof 2023, New Garage door 2023, Newly painted front door 2024. 2 Newly renovated bathrooms upstairs 2023. Well-maintained townhouse for sale at the first time on MLS. Never leased. Rarely offered Corner unit. Bright living room, dining area and over-size primary bedroom! Each window in this house is facing green, park, garden. Cottage living style in the city! Backyard is your own private oasis backing to trees, garden and quiet communities trails. Maintenance fee includes: insurance, roof replacement and maintenance, garage door replacement and maintenance, landscaping, grass cutting, snow removal, swimming pool access. Mins to highway, Costco, Longos, shops, and restaurants. Closed to University of Toronto. (id:55499)
Homelife Landmark Realty Inc.
19 Blue Lake Avenue
Brampton (Fletcher's Meadow), Ontario
Detached 2 Story in Fletcher's Creek Village close to numerous amenities, including parks, schools, and shopping centers, all conveniently located within a short distance. An excellent public transportation and easy access to major highways, commuting to the city or exploring nearby areas is both simple and efficient. This lively neighborhood is not only a place to live but also a place to flourish, providing a balanced lifestyle where every family member can experience joy and fulfillment. This four-bedroom detached home features a Master bedroom with walk-in closet and master-ensuite plus 3 other good-sized bedrooms. It has a Finised Basement with separate entrance with 1 Bed & 1 Bath and kitchen. (id:55499)
RE/MAX Real Estate Centre Inc.
448 Downes Jackson Heights
Milton (1033 - Ha Harrison), Ontario
Beautiful Upgraded House with Separate entrance, Located In A New Community.3550 Sq. ft Of Luxury House Features 4 Spacious Bedrooms + Loft/Office area , 4 Washrooms, Sep Family, Open Concept Kitchen With B/I Kitchen aid Appliances & 46" High Cabinet W/ Quartz Countertop & Marble Backsplash. Hardwood On Main Floor & Upper Hallway, Oak Staircase, Pot Lights, Finished Basement, Huge Master With W/I Closet & in-Suite Bath, 9 Ft Ceilings. No Side-Walk, 200 Amp Electric panel -Licenced, Electric Car Charging Set up facility, Gazebo and Grill included. Close to all aminities, Discover more, Walking Distance To Velodrome, Schools & Parks (id:55499)
Royal LePage Real Estate Services Ltd.
1382 Aldo Drive
Mississauga (Lorne Park), Ontario
Breathtaking custom built estate home reflective of Carmichael & Dames architectural legacy. Over 7000sf of posh & open transitional living space sequestered on one of South Mississauga's most exclusive courts. Sprawling private over 310ft deep & .6 acre grounds provide the ultimate home & entertaining retreat in the heart of coveted Lorne Park. 3 generous primary suites including one on main level, 6 bdrms in total, 8 baths, magnificent 2 stry Great Room, Neff gourmet kitchen & stylish dining room. Relax, work-out, spa or wine taste in the bright & inviting finished walk-out lower level. Magazine worthy roadside appeal & extra long driveway leading to out of site oversized 3 car garage. Premium feature finishings throughout. The perfect haven to build your family tradition. **EXTRAS** All Existing Elf's, All Existing Window Coverings, Marley Roof, Fridge, Stove, B/I Dishwasher, Washer+ Dryer,2 Central Acs, Unit Central Vac + Equip,2 Furnaces, Water Softener, Inground Pool+ Related Equip. Concrete Pool(18X38Ft). (id:55499)
Hodgins Realty Group Inc.
10 Carling Avenue
Toronto (Dovercourt-Wallace Emerson-Junction), Ontario
two bedroom unit on 2nd floor in downtown of Toronto. steps to subway station, steps to Bloor St. for shopping, bank, restaurants, and park (id:55499)
Homelife Landmark Realty Inc.
G-1 - 1111 Albion Road
Toronto (Thistletown-Beaumonde Heights), Ontario
Prime Office Space for Lease Islington & Albion Location; Newly renovated ground-floor unit (G1 1,300 sq. ft.) in a professional office building with established tenants, including a pharmacy, doctors, denturist, driving school, and immigration consultants. Ideal for physiotherapists, chiropractors, massage therapists, wellness centers, acupuncturists, diagnostic clinics, accountants, attorneys, optometrists, architects, educational institutes, engineers, surveyors, or other professionals. This unit features its own washroom and offers a prestigious, well-connected location for your business. (id:55499)
RE/MAX Gold Realty Inc.
1245 Baldwin Drive
Oakville (1014 - Qe Queen Elizabeth), Ontario
Here's your opportunity to live in the Morrison community of East Oakville! This artful raised bungalow offers an array of features. It is situated on a spacious 52 x 132 x 190 x 120 ft pie-shaped lot and boasts a generous 2,852 sqft of welcoming living space. The home exudes a year-round cottage ambiance and includes 3+1 bedrooms crafted for your comfort. The open-concept kitchen, equipped with stainless steel appliances, a coffee bar, and a pantry, is open to a living room and large dining room ideal for hosting family and friends. Natural light floods the main floor, thanks to two large windows and French doors that open to the stylish dining area. The upper level presents private bedrooms and a beautifully remodelled full bath, creating a peaceful haven. The fully finished lower level stands out. It features a second primary suite with a luxurious spa-like bathroom, a soaker tub, a walk-in closet, and a cozy family room- perfect for relaxation or multi-generational living with its entrance. Head outside to the expansive tiered cedar deck overlooking the secluded yard, with a calming stream and an insulated separate artist studio with vaulted ceilings and plumbing, ideal for your creative projects or could be used as an office or guest suite! Additional features include heated floors in the front entrance, updated windows and exterior from 2015, a re-insulated attic for comfort throughout the year, flagstone walkways, perrienal gardens, shed. If you love nature, this is the home for you! The neighbourhood is renowned for its top-notch public and private schools, all within walking distance! Enjoy lakeside parks and a lively downtown area with award-winning restaurants, many shops, and community events in the town square. This home artfully merges tranquillity with convenience. Schedule your viewing today to embrace the lifestyle you've always dreamed of! (id:55499)
Royal LePage Burloak Real Estate Services
12 - 4165 Upper Middle Street
Burlington (Rose), Ontario
This fantastic townhome offers over 1,700 sq. ft. across three floors, plus an unfinished basement perfect for extra storage or a home gym. Enjoy the added luxury of 9 ft ceilings on the main floor and second floor, enhancing the sense of space and openness. The second floor features a bright and spacious eat-in kitchen with a peninsula breakfast bar, island, and pantry. The open-concept dining and living room extends onto a private deck with scenic treed views, with abundant natural light streaming in from large windows and sliding doors. On the third floor, a versatile den provides additional space, while both bedrooms boast their own ensuite bathrooms. The ground floor room could be a bedroom or family room, and offers a walk-out to a private patio and backyard setting, creating the perfect space for relaxation. Located in the highly sought-after Millcroft community, this home is just minutes from schools, parks, restaurants, and shopping. The Tansley Woods Community Centre is within walking distance offering amazing facilities and recreational programs, including a pool and library. Don't miss this incredible opportunity -- schedule your viewing today! (id:55499)
Royal LePage State Realty
570 Enfield Road
Burlington (Lasalle), Ontario
This wonderful family home on a child safe court in the community of LaSallle/Aldershot is the ideal home for a family to create memories enjoying the pool in the summer, hot tub in the fall/winter months. Offering large kitchen with ample cupboard and counter space that overlooks the backyard, living/dining room combination with hardwood floors and walkout to the pool and patio, basement is fully finished with laminate wood floors, gas fireplace and lots of storage space. The second floor with 3 bedrooms all with hardwood flooring and ample closet space. The 4-piece bath with tile flooring and tub surround. (id:55499)
Royal LePage Real Estate Services Ltd.


