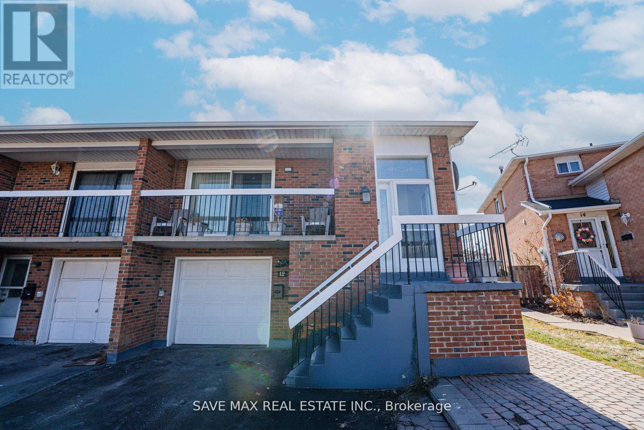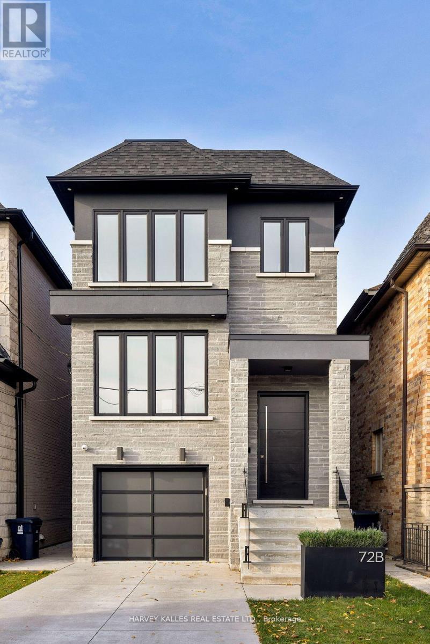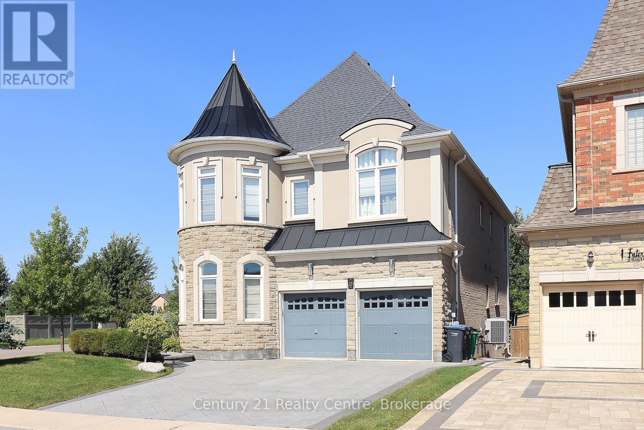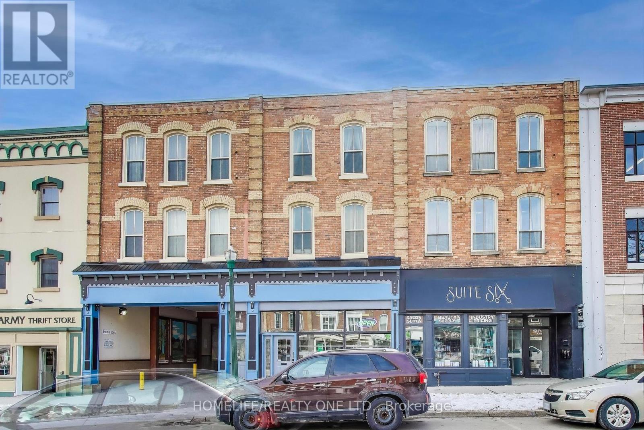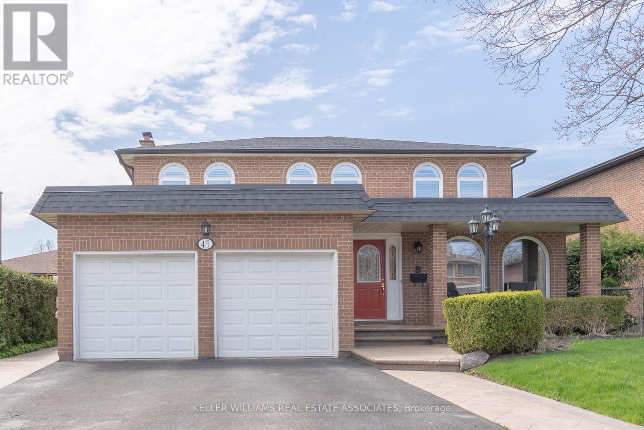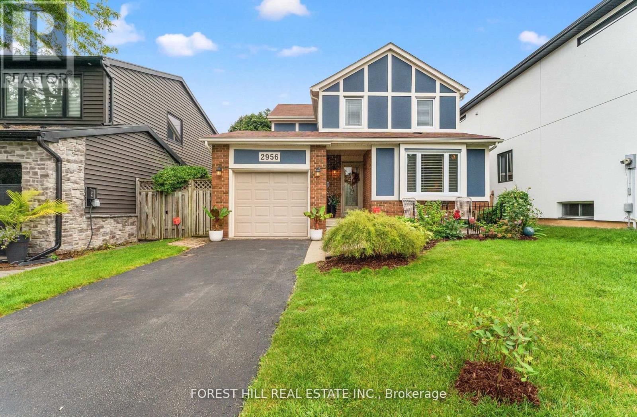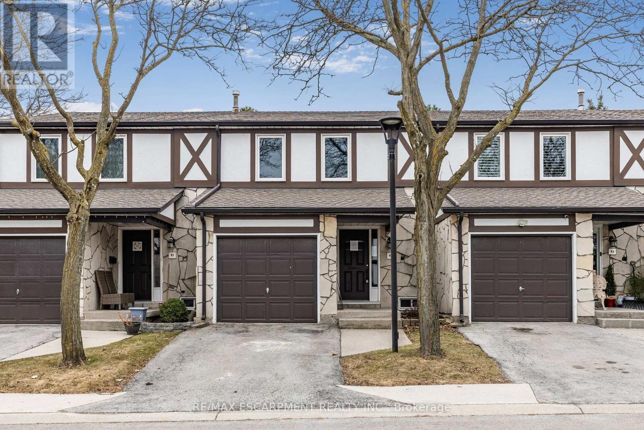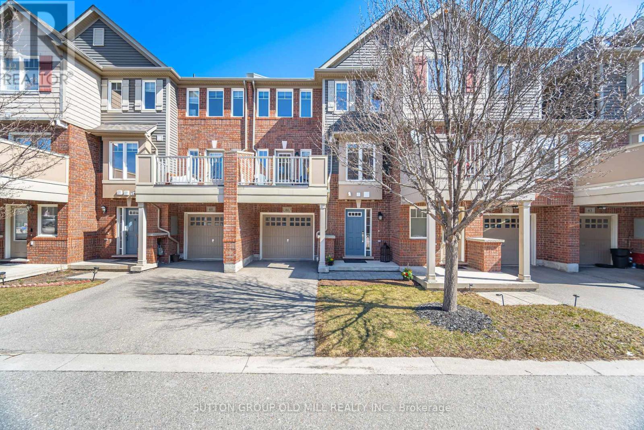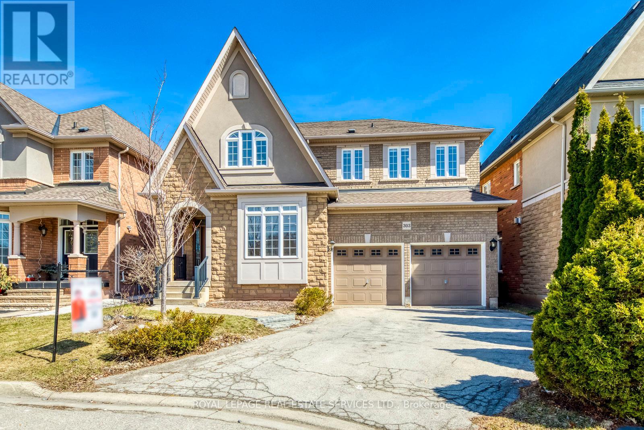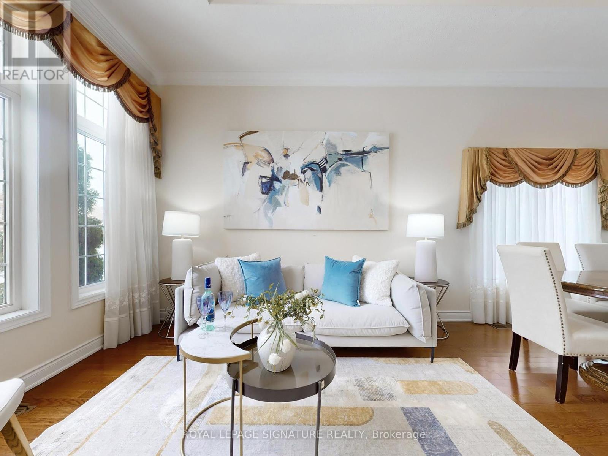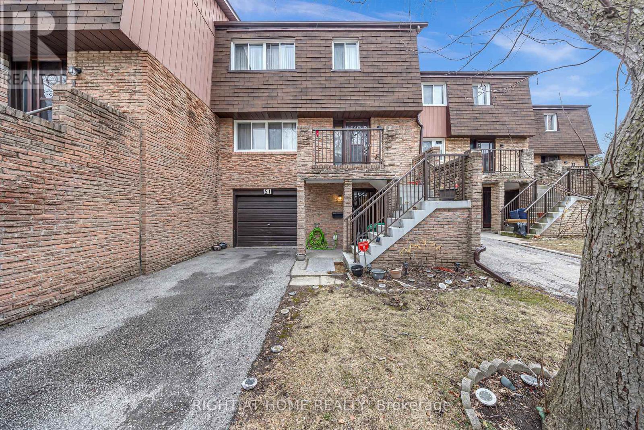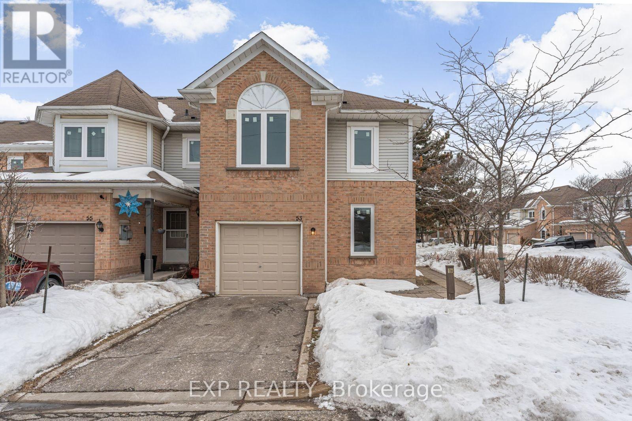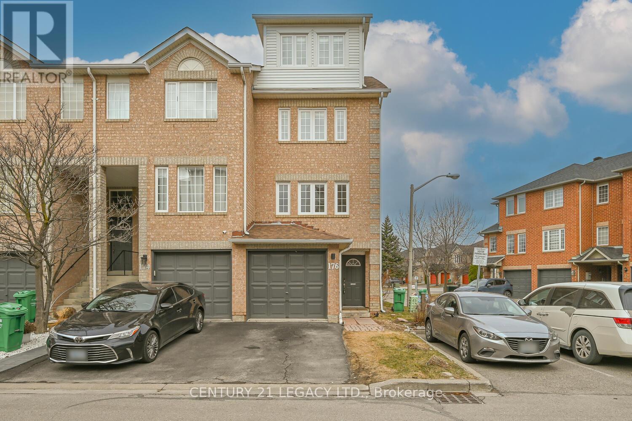5393 Fallingbrook Drive
Mississauga (East Credit), Ontario
Amazing Detached home in Top Area of East Credit, Just 5 Min to Heartland Area .Stunning 4 Bdrm Plus an Office ( 5th Bedroom) in main Floor. Detached 2,727 Sq Ft Plus 1209 Sq Ft of Finished Basement. Many Upgrades and Move In Ready. Fresh paint all over, Kitchen With Granite Counter Tops /Backsplash, Pot Lighting, Slow Closing Drawers & Large Breakfast Area. Travertine Tile In Kitchen And Hallways, Huge Master bedroom Close To All Your Amenities, School, Public Transportation Etc, Large Rec Room, Extra Bedroom In Basement and huge rec room! (id:55499)
Homelife/miracle Realty Ltd
702 - 370 Wallace Avenue
Toronto (Dovercourt-Wallace Emerson-Junction), Ontario
This remarkable stacked townhouse is in the Toronto Junction area. This property offers the perfect blend of urban convenience and peaceful seclusion. Located just steps from transit, shops, and restaurants, it provides easy access to everything the vibrant Junction neighborhood has to offer, yet it maintains a quiet and private atmosphere.The townhouse itself boasts new hardwood flooring throughout, sleek quartz countertops, and modern stainless steel appliances. It features a private front yard patio, perfect for relaxing outdoors. Inside, you'll find two comfortable bedrooms and 2.5 well-appointed bathrooms, making it an ideal space for individuals or a small family. UPS express is 500m away. (id:55499)
Royal LePage Real Estate Services Ltd.
530 Speers Road
Oakville (1014 - Qe Queen Elizabeth), Ontario
Brand new premium office condominium | Oakville. Introducing unit 20 at a newly built, high-end office condominium complex in Oakville. This 1440 sq. ft. unit features soaring 20-foot clear ceiling heights and a modern glass façade, and providing abundant natural light throughout. Delivered in a shell condition with HVAC (rooftop) and plumbing rough-ins, ready for customization to suit your business needs. Prime location along one of Oakville's busiest corridors with direct access to public transit and just minutes from the QEW & Hwy403. Surrounded by numerous amenities, this location offers excellent convenience for staff and clients alike. Zoned E4, allowing for a wide variety of office and commercial uses, including exclusive medical use. Plenty of on-site parking available. Key features: 1440 sq. ft., 20 ft. clear height, glass façade with natural light, HVAC installed (rooftop), plumbing rough-ins, E4 zoning - broad range of permitted uses. (id:55499)
Coldwell Banker Realty In Motion
12 Histon Crescent
Brampton (Madoc), Ontario
Family Sized Semi Detached 4 Back Split Home In One Of The Most Desirable Location In The City Of Brampton. This Upgraded Warm Home, Give's An Opportunity To Live & Earn Potential Income From 2 Rental Units ( 1 Unit Registered as 2nd Dwelling Unit In The City Of Brampton). This Home Offers Upgraded Kitchen With Stainless Steel Appliances, Granite Counter Tops, Large Window, Combined With The Dining. Large Living Room With Large Windows. Three Good Size Bedrooms On the Upper Level. Lower Level Offers Open Concept Family Room Combined With Kitchen & 4th Bedroom With Separate Entrance From The Side & From The Backyard. Legally Registered 2nd Dwelling Unit ( Year 2019 ) With Kitchen & Living Room With One Bedroom With Separate Entrance. Many Updates Done In The Past Like Roof Changed Approx 5 Yrs Ago, Furnace 6yrs ago, Windows & Sliding Door Approx 10 Yrs Ago. Large Size Backyard backing Onto No Homes & Deck Built Last Year. Total 4 car Parking's, 1 Garage Parking With Other 3 Driveway Parking's. Ready To Move In & Enjoy Living. (id:55499)
Save Max Real Estate Inc.
Save Max Elite Real Estate Inc.
730 Bolingbroke Drive
Milton (1028 - Co Coates), Ontario
Corner Lot Gem next to Green Space Walkway Detached Home with Double Car Garage! Welcome to 730 Bolingbroke Drive, a stunning sun-filled home directly across Catholic elementary school and Park in the highly sought-after Coates neighborhood. Designed with both functionality and style, new roof (2025) this freshly painted (2024) home features 9-ft ceilings on the main floor, allowing for an open and airy feel with abundant natural light throughout. The cozy natural gas fireplace in the family room adds warmth and charm, while the kitchen is equipped with upgraded stainless steel appliances (2023), a center island and granite countertops with backsplash. The convenience of second-floor laundry with an upgraded washer and dryer (2022) makes daily routines effortless. Additional upgrades include an upgraded furnace (2023) and heat pump (2023), and a beautifully finished basement complete with a full entertainment area, kitchen, wine fridge, and dishwasher. (id:55499)
Ipro Realty Ltd.
5134 Des Jardines Drive
Burlington, Ontario
Stunning 3-Bed, 3.5-Bath Freehold Semi-Detached Home in Prime Burlington Location! Welcome to your dream home! Nestled in a quiet, family-friendly neighborhood, this beautifully maintained 3-bedroom, 3.5-bathroom freehold semi-detached home offers the perfect blend of comfort, convenience, and modern upgrades. Step inside to find freshly painted interiors and hardwood flooring on the main level, creating a warm and inviting atmosphere. The spacious, open-concept layout is perfect for entertaining or relaxing with family. Upstairs, three generous bedrooms provide ample space, while the fully finished basement adds even more room to grow perfect for a playroom, home office, or extra living space. Outside, enjoy a newly landscaped yard, ideal for summer BBQs or peaceful mornings with a coffee in hand. Love the outdoors? You're just steps away from a beautiful park, offering green space and trails for the whole family to enjoy. Located in one of Burlington's most sought-after areas, this home is minutes from top-rated schools, gyms, restaurants, and major highways, making daily commutes and weekend outings a breeze.Don't miss this opportunity schedule your private viewing today! (id:55499)
Shaw Realty Group Inc.
72b Renfield Street W
Toronto (Brookhaven-Amesbury), Ontario
Bespoke Custom Built 2-Storey Detached Home Nestled In Family Friendly Community. This 3 Bedroom 5 Bath Features Over 2900 Square Feet Of Luxurious Living. Open Concept Main Floor Beaming With Natural Light Featuring Soaring 9ft Ceilings, A Private Office, Chefs Kitchen And Walk Out To Oversized Covered Deck. Finished Basement Boasts A Minimalistic Modern Wet Bar, Media Unit, In-Flooring Heating And A Deluxe Professional Home Gym. The Luxury Continues with Large Skylights, Hardwood Flooring, Glass Railing, 3 Spacious Bedrooms Each With Their Own Ensuite; Primary Bedroom Oasis With A Walk-Thru Closet And Spa Like 5 Piece Bath. Beautiful Mixed of Hard & Soft Landscaped Backyard With Fence and Modern Gate; (id:55499)
Harvey Kalles Real Estate Ltd.
7 Polstar Road
Brampton (Northwest Brampton), Ontario
Welcome to this charming home, nestled in a desirable community of Northwest Brampton. With a premium lot backing onto a Alloa pond, this immaculately kept 3 bedroom, 4 bathroom, detached home with open main floor layout, is designed for easy living. Offering a finished basement with laundry, two-piece bathroom and open rec area and large windows, making it light and bright. Upgraded kitchen countertops and hardwood floors. Conveniently located close to several amenities and public transit. **EXTRAS** Fridge, stove, dishwasher, washer, dryer, all electrical light fixtures, all window, coverings, (California shutters), GDO (id:55499)
RE/MAX West Realty Inc.
58 Deer Ridge Trail
Caledon, Ontario
**W/O Finished Basement & Ravine Lot** Executive Luxury Greenpark Built Stone Elevation House In Prestigious Southfields Village Caledon Community!! *2 Master Bedrooms & 3 Full Washrooms In 2nd Floor** Grand Double Door Main Entry! Separate Living, Dining & Family Rooms With Contemporary Engineered Hardwood Flooring! Dream Kitchen With Island, Granite Counter-Top & Elite Appliances!! Oak Staircase! 2nd Floor Comes With 4 Spacious Bedrooms! Master Bedroom Comes With 5 Pcs Ensuite & Walk-In Closet** 3 Full Washrooms In 2nd Floor** Spa Kind Master Ensuite With Upgraded Counter-Top, Oversize Shower & Double Sinks! Carpet Free House! Finished Walk-Out Basement With Separate Entrance, Recreation Room & Full Washroom!! Loaded With Pot Lights!! Walking Distance To Park, Etobicoke Creek & Trails. Must View House! Shows 10/10** (id:55499)
RE/MAX Realty Services Inc.
7 Appleton Drive
Orangeville, Ontario
Welcome to 7 Appleton Drive, a beautifully maintained backsplit located in the highly desirable west end of Orangeville. This spacious home features soaring cathedral ceilings and an open-concept design, creating an airy and inviting atmosphere. The large family room, complete with a wet bar and an 4-piece bathroom, offers a perfect space for entertaining. Above-grade windows provide an abundance of natural light throughout. With approximately 1,878 sq/ft of living space, this home boasts three generous bedrooms and three bathrooms. Nestled in a sought-after neighborhood, its close to parks, schools, shopping, and all the amenities Orangeville has to offer. Don't miss this opportunity to own a home in one of the towns most desirable areas! (id:55499)
Keller Williams Real Estate Associates
7 Farningham Crescent
Toronto (Princess-Rosethorn), Ontario
Introducing an exceptional opportunity to own 7 Farningham cres , a residence in the prestigious Princess-Rosethorn neighborhood of Etobicoke. This meticulously designed home offers unparalleled luxury, modern amenities, and a prime location, making it the perfect sanctuary for discerning buyers. Property Highlights: Elegant Design with a finished area of 5357 sq ft Featuring a harmonious blend of contemporary architecture and timeless craftsmanship, this home boasts high ceilings, expansive windows, and premium finishes throughout. Spacious Living Areas: With an open-concept layout, the residence offers generous living and dining spaces, ideal for both intimate family gatherings and grand entertaining. Gourmet Kitchen: The state-of-the-art kitchen is equipped with top-of-the-line appliances, custom cabinetry, and a large island, catering to culinary enthusiasts and casual diners alike. Luxurious Bedrooms and Bathrooms: Retreat to the sumptuous master suite, complete with a spa-like ensuite and walk-in closet. Additional bedrooms are thoughtfully designed to provide comfort and privacy for family members and guests. Outdoor Oasis: Enjoy the beautifully landscaped backyard with ann in-ground pool offering a serene escape and ample space for outdoor activities and relaxation.Situated in the heart of Princess-Rosethorn, this property provides easy access to top-rated schools, upscale shopping, fine dining, and recreational facilities. The neighborhood is renowned for its tree-lined streets, family-friendly atmosphere, and proximity to major highways and public transportation, ensuring seamless connectivity to downtown Toronto and beyond. (id:55499)
RE/MAX Professionals Inc.
25 Ingleborough Drive
Brampton (Credit Valley), Ontario
Step into this stunning corner house, castle-inspired residence with stonework that is timeless and charming. The sun-drenched interiors boast an exceptional layout, featuring 4 spacious bedrooms and 5 bathrooms. Upgraded to perfection, this home offers rich hardwood floors throughout, leading you to a beautiful kitchen that is perfect for culinary enthusiasts. The living room is a true showstopper, with elegant French doors that add a touch of sophistication. Outside, the beautifully landscaped front and backyard offer a serene escape, complete with a deck perfect for entertaining or simply enjoying the summer breeze. Located in a warm, welcoming neighborhood, nearby schools and convenient shopping. This is more than just a house its the perfect place to call home. (id:55499)
Century 21 Realty Centre
308 - 1210 Thorpe Road
Burlington (Brant), Ontario
Absolutely Beautiful Mid Century Modern Inspired Bungaloft in the perfect South Burlington location. This Gorgeous home underwent a $150K+ renovation in 2023 with the highest Quality Designer Finishes & Custom Craftsmanship. Spacious 1,400+-s.f. with 3 Spacious Bedrooms & 2 Stunning Bathrooms with Designer Teak Vanities. Modern Custom Kitchen with Center Island, generous Cabinets to the ceiling, u.m. lighting, Quartz, S/S Appl's. & sun filled Breakfast nook. Stunning O.C. Living Room & D.R. with soaring 17' ceilings, engineered Hardwood Floors, 2 sided Fireplace Feature wall, Pot Lights & oversized windows with beautiful Tree & Ravine views. W-O to an oversized Balcony for delicious BBQ'ng & Private outdoor entertaining surrounded by Trees. Stunning Main Suite w/Luxe 5 pc Ensuite w/Double Teak Vanity, Soaker Tub/Glass Rainfall Shower, Designer Lighting & Tile, & custom W-I Shoe Closet. 2nd Main Floor Bedroom w/oversized window & closets enjoys a luxe 4Pc. Bath w/custom Teak Vanity & w-i Glass Rainfall Shower. Huge 2nd floor Loft Bedroom w/wall to wall closets & balcony offers many options. This gorgeous move-in ready stacked Town is located on the upper floor (no neighbour above) in one of Burlington's most highly sought after neighbourhoods. Located near Mapleview Mall, Grocery Shopping, GO Stn.,Transit, & only a few blocks from the Lake, Jo Brant Hospital & Walkable to the unique Shops & Restaurants of D.T. Burlington. Everything you could want in Condo living, including Low Condo Fee. Nestled in a quiet Condo Complex on a private Courtyard of lush greenery. New Driveways/Parking 2024, Lawn/Snow Maint. by Condo Corp. 2 Parking Spaces, 1 Locker & Generous Visitors Parking. (id:55499)
RE/MAX Escarpment Realty Inc.
303 - 8 Fieldway Road W
Toronto (Islington-City Centre West), Ontario
Welcome to this stylish urban condo, perfectly situated for effortless access to downtown, the airport, and beyond! Commuters will love the proximity to the subway, GO Train, and major highways (401/QEW/427), while those seeking lifestyle conveniences will appreciate being steps from Sherway Gardens, top gyms, Bloor West Village, trendy cafes, shops, and scenic trails. This stylish residence was developed by Alterra Developments, designed by Wallman Architects, and features interiors by Chapman Design Group. With 9' smooth ceilings, modern finishes, and an open layout, this unit offers a contemporary and comfortable living space. Standout features include custom cabinetry in the bedroom and office/den, as well as custom closet organizers in the primary bedroom, ensuring ample storage with a touch of elegance. Custom Hunter Douglas window coverings throughout enhance both privacy and style, while the Ecobee thermostat provides smart climate control for year-round comfort. Enjoy your private balcony, the perfect spot to unwind with a drink or a good book while taking in the urban energy. Experience one of Toronto's most desirable neighborhoods-a perfect blend of city convenience and community charm. Don't miss this opportunity-schedule your showing today! (id:55499)
RE/MAX Professionals Inc.
3 - 166 Broadway
Orangeville, Ontario
Whether You're Searching For Your First Home Or Need More Space For Your Growing Family, This Stunning 2-BedroomCondo In Historic Downtown Orangeville Is Sure To Impress. Located In The Heart Of Broadway, You'll Be Just Steps From Restaurants, Pubs, Banks, Shopping, And More. Thoughtfully Upgraded With $$$ In Premium Finishes, This Home Features Brand-New Luxury Vinyl Plank Flooring(March 2025), A Sleek Quartz Countertop (2024), And Newer Stainless Steel Appliances (2024). High Ceilings And A Large Skylight Flood The Space With Natural Light, Creating An Airy And Inviting Atmosphere. In The Warmer Months, Step Out Onto Your Private Terrace That Is Perfect For Barbecues And Making Memories With Loved Ones. (id:55499)
Homelife/realty One Ltd.
45 Panorama Crescent
Brampton (Northgate), Ontario
Welcome to 45 Panorama Crescent, a stunning opportunity to be a part of the Professors Lake community. This beautifully maintained 4-bedroom, 4-bathroom residence is a true testament to pride of ownership, featuring an array of upgrades. With generous living space, this home offers exceptional versatility, perfect for multi-family living or those who love to entertain. The lower level boasts its own private entrance, spacious living areas, and a wet bar, perfect for extended family or a potential basement suite. It also includes an upgraded bathroom and a luxurious sauna, elevating the home's appeal. Hosting is a breeze in the upgraded kitchen and dining area, or simply step out to the backyard patio to soak in the summer sun and fire up the barbecue. Upstairs, rich hardwood floors run throughout, creating a warm and inviting atmosphere. The four generously sized bedrooms and upgraded bathrooms provide ultimate comfort, including an expansive primary suite featuring a spa-like ensuite and a walk-in closet. Located just moments from Professors Lake, this home offers easy access to the beautiful park and all its outdoor amenities. With convenient proximity to schools, shopping malls, public transit, and a hospital, you'll have everything you need just around the corner. (id:55499)
Keller Williams Real Estate Associates
2956 Dancer Court
Mississauga (Erin Mills), Ontario
Beautifully reno'd and upgraded 3 (+1) bdr family home in desirable/demand area of Pheasant Run, Erin Mills. Stunning main floor w/ glistening hardwood floors, upgraded crown mouldings, baseboards and California Shutters, Porcelain Tiles in entrance. Powder Room, Large Open Concept LR/DR ideal for entertaining. Modern upgraded kitchen with S.S. Appliances, Granite Counter Top, Breakfast Bar and window overlooking garden. Recessed Halogen lighting adds to the ambiance. Kitchen overlooks large family room which boasts wood burning fireplace insert and sliding glass doors to deck, garden and private fenced yard. Located on child friendly cul-de-sac near parks, playground and trails. Stairs carpets 2025 Furnace replaced 2025. Total area includes finished basement (see floor plans attached.) (id:55499)
Forest Hill Real Estate Inc.
44 Pheasant Lane
Toronto (Princess-Rosethorn), Ontario
Rare Thorncrest Village Opportunity! The exclusive enclave of only 208 residences is home to some of the city's most prominent families, filled with grand, custom-built estates lining the meandering streets. 44 Pheasant Lane, situated on arguably the best street in Thorncrest Village, was thoughtfully designed to be a unique and spacious 5500+ sq ft family residence. Enter to 18-foot vaulted ceilings in the living room with lush garden views; the home has been built in a mid-century contemporary style, featuring cedar, brick, two sunken living rooms, five fireplaces, and flagstone accents. Upstairs, you'll find two separate levels - one for children and guests, the other for the primary suite. The primary suite, spanning 675 sq ft, features three walk-out balconies, a floor-to-ceiling brick fireplace with a flagstone ledge, an updated (2024) ensuite bath and walk-in closets. This home is built for entertaining, with excellent flow on the main and lower levels -full-size windows, fantastic ceiling height, and a sizeable wet bar on the lower level, giving you two full floors of functional entertaining space for the extended family. The backyard is framed by mature trees, with only other yards abutting the property line on three sides, offering unparalleled privacy. It is architecturally distinctive with a mansard roof & well set back from the street. Thorncrest Village residents enjoy access to the optional Thorncrest Village Club, featuring an outdoor pool, tennis courts, summer camp, and much more. (id:55499)
RE/MAX Professionals Inc.
82 - 6429 Finch Avenue W
Toronto (Mount Olive-Silverstone-Jamestown), Ontario
Beautiful 3+1 Bedroom, 3 washrooms, 2 Kitchens, Finished Rentable Basement for Extra Income. Top to Bottom Fully Renovated Townhouse In High Demand Area Of Etobicoke!! 2 New Kitchens with Brand New Appliances, New Floors & Newly painted. Large Living Room, Spacious Bedrooms, Large Eat-In Kitchen With Separate Dining Room, Finished Bsmt, Nice & Quiet Neighborhood. Steps To Albion Mall, Grocery Stores, Schools, Park, Plaza, Ttc, Banks and Library. Few Minutes To Airport, Humber College, Places Of Worship, All Major Highways & All Other Amenities. Hurry Up! Won't Stay Long, Don't Miss It!! **EXTRAS** Transit (New LRT) At The Door Steps. Very Convenient Location, Just Steps To Albion Mall, Library and All Amenities. (id:55499)
Homelife/miracle Realty Ltd
504 Buckeye Court
Milton (1026 - Cb Cobban), Ontario
Impressive FREEHOLD property with NO ROAD FEE, this Mattamy-built beauty checks all the boxes with three spacious bedrooms, three full bathrooms and three parking spaces, making it an ideal layout for multi-generational living, first-time home buyers and young families. Many thoughtful upgrades throughout. The main floor features a stylish built-in bench with feature wall, walk-in front closet and water closet. Open-concept main floor is perfect for family gatherings or entertaining, with the kitchen featuring beautiful quartz countertops, upgraded cabinetry, hardware and a stylish backsplash. Upgraded oak staircase and smooth ceilings throughout the main and second levels add a touch of elegance. Upstairs, the home boasts a generously sized primary bedroom with a walk-in closet and a luxurious ensuite, complete with hotel-height cabinetry and upgraded sinks. The vaulted ceiling and oversized window in the second bedroom add a level of sophistication and luxury, while the third-floor laundry closet adds convenience to your everyday life. Enjoy outdoor privacy with a built-in louvered fence on the deck, perfect for relaxing or entertaining. This home is professionally painted and move-in ready, with magazine-quality finishes throughout. Energy Star rated home further enhanced by thermal cellular blinds and a hydronic forced-air heating system, adding to its efficiency and low operating costs. This home shows like new and is truly a must-see! (id:55499)
Revel Realty Inc.
2 Dolomite Drive
Brampton (Bram East), Ontario
Welcome to 2 Dolomite Drive, Executive Corner Lot, Sun filled Brightness all day, in the Prestigious area of BRAM EAST in Brampton, 3350 Sq/Ft. Brand New Builder's home on a 45 Feet corner lot, 51.5 Feet Wide are Rear. EAST/WEST facing. Separate Living and Dining rooms. Large Family room with Stone Cast Mantle Fireplace. 5 Bedrooms, 4 Bathrooms. Very convenient area, Close to Schools and Plazas. Flooring is intentionally not done. Buyer can pick the desired Hardwood & Carpet colours. Easy access to Hwy 427. Main Floor Laundry, Separate Side Entrance to the Basement and access to the Garage. Fully fenced Premium Lot, 51.5 Feet Wide at Rear. Iron Fenced is done around the side Corner for Privacy. **EXTRAS** Buyer can pick the Hardwood/Carpet colours. Stained Oak staircase, Stainless steel chimney hood fan. Lot of Windows allowing Sunlight in all the Principle Rooms. (id:55499)
Royal LePage Flower City Realty
1 Barwell Crescent
Toronto (Rexdale-Kipling), Ontario
Attention investors and multi-generation families! This detached bungalow has two separated units. Main level features an open concept custom kitchen with 3 bedrooms and 2 washrooms. Newly renovated lower-level feature 2 huge bedrooms and 1 washroom with all above grade large windows, additional living space with private kitchen and laundry. Pot lights throughout whole house and full of nature lights for both levels. These 2 levels can be rent out separately (potential $5000+/month rental income total) or for multi-generation family. 1 garage plus oversized driveway. Fantastic neighbourhood! 5 minutes walk to the Humber River, public transit and Rivercrest Junior School. Easy access to restaurants, groceries, Costco etc. and hwy 401, 400, 427, and 407. Must see. (id:55499)
Real One Realty Inc.
42 - 2200 Glenwood School Drive
Burlington (Freeman), Ontario
Welcome to 42-2200 Glenwood School Drive, a beautifully updated 3-bedroom, 2-bathroom condo townhome in a private, family-friendly complex. This charming two-storey home seamlessly blends modern elegance with everyday comfort, making it a perfect choice for families and professionals alike. Just minutes from the GO Train, QEW, 403, and 407, this home is a commuters dream, offering easy access to Toronto and surrounding areas. Gorgeous interior upgrades, newer kitchen with sleek cabinetry, quartz countertops, waterfall island, and stainless steel appliances.Open-concept living & dining area with a stylish linear fireplace and sliding doors leading to a private, fully fenced patio with a deck ideal for relaxation or entertaining. Upper level boasts 3 spacious bedrooms, a primary with walk-in closet, a beautifully renovated 4-piece bath, and the convenience of upper-level laundry. Fully finished lower level featuring an oversized recreation room, perfect for movie nights, plus plenty of storage. Added perks - single-car garage with private driveway, ample visitor parking, stylish, and move-in ready! Dont miss this opportunity to make it your own today. (id:55499)
RE/MAX Escarpment Realty Inc.
29 Whitehorn Lane
Halton Hills (Georgetown), Ontario
2,542 square feet of finished living space. Spacious & Luxurious Executive Townhome Largest in the Neighbourhood! Welcome to this stunning Executive Sutton Model townhome, offering an expansive layout the largest townhome in the area! This 3-bedroom, 4-bathroom home is designed for modern living with high-end upgrades throughout. Step inside to find gleaming dark hardwood floors, elegant oak staircases, and bannisters that flow seamlessly through the open-concept layout. The gourmet kitchen features dark cabinetry, granite countertops, a large centre island, and stainless steel appliances, with a walkout to a private deck equipped with a natural gas BBQ hookup. The bright and airy living room and dining area boast hardwood floors and 9-ft ceilings, creating a spacious and inviting atmosphere. Upstairs, find 3 plush-carpeted bedrooms including the primary suite, which offers a 4-piece ensuite with a glass shower and a spacious walk-in closet. Two additional bedrooms provide ample space for family or guests. On the entry-level of the home, enjoy a main floor office, plus a bonus family or recreation room with backyard access, as well as a convenient main-floor laundry room. The large finished basement offers even more living space, ideal for a recreation area. This home is flooded with natural light throughout and includes a single-car garage. Plus, the POTL management company maintains the lawn in the summer months for added convenience. An absolute must-see this upgraded executive townhome has it all! Book your viewing today. (id:55499)
Royal LePage Meadowtowne Realty
61 - 3050 Rotary Way
Burlington (Alton), Ontario
WOW! Urban Living At Its Finest. Absolutely Gorgeous Alton Village Townhome Nestled In A Quiet Secluded Family-Oriented Neighbourhood. Fabulously Updated With High End Finishes From Top To Bottom. This Is Where The Modern Meets Function. The Bright And Airy West Facing Unit Is Situated In The Most Quiet End Of This Highly Desired Complex. Open-Concept Layout With Living Room Flowing Into The Dining & Kitchen Area Creating Effortless Flow Between Spaces With Walk-Out To Extra Large Open Balcony Allowing For Patio Set-Up, BBQ & Partial Escarpment Views To Enjoy Amazing Sunsets. Gourmet Kitchen Complete With High-End Appliances, Sleek Quartz Countertops & Plenty Of Storage Space. Upper Level Features Two Generously Sized Bedrooms Including Primary Bedroom With Walk-In Closet & Organizers. Fabulous Renovated 4Pc Bathroom Features Modern Pattern Marble Floor And Bath Tiles, Quartz Counters And High End Faucets. Engineered Hardwood Floors Thru-Out, Newer Appliances And Updated Light Fixtures. The Main Level Foyer With Marble Like Tiles, Double Closet, Access To Garage & Huge Laundry With A Lot Of Storage Space. Level 2 EV Charger In The Garage. Located In The Heart Of Alton And Minutes From Top-Rated Schools, Parks, Shopping And Restaurants. Short Walk To Several Other Amenities .... Farmboy, Longos, Shoppers, LCBO, Starbucks, Medical Clinic, Rec Center And More. Just Min To Major Hwys And Public Transit. This Property Offers A Lifestyle Of True Comfort And Style. It Truly Is A Wonderful Home! (id:55499)
Sutton Group Old Mill Realty Inc.
303 Burloak Drive
Oakville (1001 - Br Bronte), Ontario
Location, Location, Location! Welcome to this spacious 4-bedroom home with over 2800+ sf in the highly desirable Lakeshore Woods community just a short walk to the lake, parks, and scenic trails. Enjoy beautifully landscaped front and backyards, perfect for outdoor entertaining and family time.Step inside to a bright, open-concept layout featuring brand new hardwood flooring on the main level, fresh neutral paint, and modern pot lights throughout. The gourmet kitchen is a chefs delight with granite countertops, a large centre island, walk-in pantry, and stainless steel appliances.Upstairs, you'll find a generously sized master suite complete with a luxury spa-inspired ensuite, featuring granite counters and a marble backsplash. All bedrooms are spacious with hardwood flooring throughout.The open-concept basement offers high ceilings and a versatile layout ideal for creating a central entertainment hub or a potential basement apartment with its own private space and separate entrance from garage. Additional upgrades include a brand new furnace, offering peace of mind and energy efficiency.Move-in ready and perfectly located this home combines comfort, style, and exceptional potential! (id:55499)
Royal LePage Real Estate Services Ltd.
16 Boathouse Road
Brampton (Northwest Brampton), Ontario
** LEGAL BASEMENT** Stunning 4 + 2 Bedroom, 5 Bath Executive Home With Separate Entrance In Desirable Northwest Brampton ! Extensive Upgrades Including A Gourmet Kitchen With Quartz Countertops, Centre Island With Built - In Breakfast Bar, Stainless Steel Appliances And 24" X 24" Tiles. Oak Staircase, Gleaming Hardwood Floors, Three Full Baths On The Second Floor ( All Bedrooms Have An Ensuite / Semi Ensuite Bath ), Soaring 9' Ceilings. Gorgeous Open Concept Basement With Two Bedrooms, 3-pc Bath With Glass Shower, 2nd Kitchen And Separate Side Entrance. ** No Side-Walk**. 4 + 2 Car Parking, No Side-Walk, Built in Ceiling Speakers in Great room, Automated Blind rollers, Soft close drawers. (id:55499)
Royal LePage Flower City Realty
15 Concorde Drive
Brampton (Vales Of Castlemore North), Ontario
Welcome to your dream home-a beautiful bungalow that combines timeless charm, comfort with a modern elegance. Nestled in a thriving neighborhood this meticulously maintained home has been cherished by the same owner & is now ready to welcome you. Step inside the lrg foyer, where easy-to-clean ceramic flooring greets you with a warm and polished look. The open concept formal living & dining area is an entertainer's dream. High ceilings, & hardwood enhance the sense of space, while layout makes mingling effortless. The perfect backdrop for creating lasting memories. Culinary enthusiasts, the kitchen is a masterpiece. Designed with both form & function. It offers, ample cabinetry for storage, granite countertops, a lrg island or breakfast bar as well as eat-in! Large enough for 2 person prepping and cooking. This impressive kitchen has it all and also offers access to the lovely backyard. Connected seamlessly is the family room w. gas fireplace, perfect for late night moviesand tea. The crown jewel is the spacious prim. w. hrwd, Ens. & w/i closet. 2nd/3rd bdrms are cozy both w.hrwd & ample closet space. Laundry on the main flr, along w. garage access! Create Your Space in the Enormous Lwr Lvl. Come look for yourself! (id:55499)
Royal LePage Signature Realty
25 - 1380 Costigan Road S
Milton (1027 - Cl Clarke), Ontario
A True Showstopper in Milton's Sought-After Clarke District! This stunning 2-Bedroom End Unit Townhome is the perfect blend of modern elegance and comfort! Pride of ownership shines throughout, with meticulously maintained interiors and thoughtful upgrades. Step inside to this freshly painted ('25), newly upgraded gleaming hardwood floors('21) on the main level, gorgeous oak staircases, and plenty of windows flooding the home with natural light. The gourmet eat-in kitchen is a dream, featuring sleek stainless steel appliances, a stylish backsplash, and a breakfast bar perfect for casual dining. The separate dining area flows seamlessly into the spacious family room, which opens to a private terrace, ideal for BBQs and summer entertaining. Upstairs, you'll find two oversized bedrooms with plush new carpet ('21), including a primary retreat with his & her walk-in closets and a luxurious 4-piece ensuite. A second full bathroom and convenient upper-level laundry complete this space. BONUS: Direct garage access with a separate side entrance! Nestled in a family-friendly neighborhood, you're just steps from top-rated schools, parks, and transit. This is a true turn-key home move in and start living the lifestyle you deserve! (id:55499)
Exp Realty
2169 Mystic Court
Burlington (Headon), Ontario
Exceptional, RARELY FOUND 5 Bedroom Home located at the Private Court Location. Great House for a Big or Extended Family. This Property Features Large Family Room, Formal Dining Room, Living Room with a fireplace, Open Concept Kitchen overlooking Private Dining Room. Ideal for Entertaining Large Family and Friends. Upstairs 5 Bedrooms with 5 pc and 4 pc Ensuites, walk-in closet and fireplace. Completely Finished Basement with large Family Room, office, extra bedroom and full washroom, A lot of storage. House is situated at the Court Location with a very private front yard and long driveway for 6 cars. Private Backyard with patio and a lot of greenery. Close to QEW/407, shopping, restaurants, Tansley CC. DO NOT MISS THIS PROPERTY. (id:55499)
Royal LePage Realty Plus Oakville
4051 Dunmow Crescent
Mississauga (Rathwood), Ontario
Looking For A Spacious Home In A Prime Location? This Spacious 3-Bedroom Main Floor In Mississauga Is The Perfect Place For You! Open-Concept Living & Dining With Bright Natural Light. One Full Bathroom Plus One Two-Piece Bathroom. Oak Hardwood Floors Through Out & Modern Pot Lighting In The Living Area.. Includes One Parking Spot On The Driveway. Conveniently Located Near Top-Rated Schools, Square One, Celebration Square, Parks & Major Highways (403, 401, 410, QEW). (id:55499)
Royal Star Realty Inc.
6b - 255 Dundas Street W
Mississauga (Clarkson), Ontario
1640 sqft commercial retail unit available for lease Immediately. Lease price 30.00 Sq.Ft.+16.97 TMI. Ideal for retail, service, or office use in a high-traffic area. Ready for immediate occupancy. Few more units are also available in the building. (id:55499)
Century 21 People's Choice Realty Inc.
5a & 5b - 255 Dundas Street W
Mississauga (Clarkson), Ontario
3212 sqft commercial retail unit available for lease IMMEDIATELY. Lease price $30 Sq.Ft. Ideal for retail, service, or office use in a high-traffic area. Ready for immediate occupancy. Few more units are also available in the building. (id:55499)
Century 21 People's Choice Realty Inc.
51 - 7030 Copenhagen Road
Mississauga (Meadowvale), Ontario
Charming 4-Bedroom, 2 Full Bathroom and 2 Powder Room Townhome In The Desirable Meadowvale Area Of Mississauga. This Spacious Single-family Townhome Is An Ideal Opportunity For First-time Homebuyers Or Savvy Investors Looking To Secure A Property In A Sought-after Location. Situated In The Vibrant Meadowvale Neighborhood, This Home Offers A Perfect Blend Of Comfort, Convenience And Natural Beauty. Main Floor Features A Bright And Airy Living Room With Ample Natural Light And Views Of The Front Yard. A Separate Formal Dining Room, Perfect For Hosting Family Dinners. An Upgraded Eat-in Kitchen, Featuring Newly Renovated Quartz Counters, Plenty Of Storage Space And Walk-out To A Balcony, Ideal For Outdoor Relaxation. Upper Level Features A Generously Sized Primary Bedroom With A 4-piece Ensuite And A Walk-in Closet, Two Additional Large Bedrooms With Plenty Of Closet Space And A Beautifully Upgraded 4-piece Bathroom. The Lower Level Presents A Fully Finished Basement With A Separate Entrance, Offering A Cozy Rec Room, A Large Additional Bedroom, A Laundry Room, A Convenient 2-piece Bathroom And Walk-out Access To The Backyard. This Additional Space Is Perfect For An Extended Family Or Nanny Suite. Exterior & Additional Features Include A 1-car Garage With Additional Parking For 2 Cars In The Driveway. A Tranquil Backyard Backing Onto Serene Greenspace, Providing Easy Access To The Terry Fox Trail And Lake Aquitaine Perfect For Outdoor Enthusiasts And Nature Lovers. Furnace, A/C, Hot Water Tank Replaced December 2018. Electrical Panel Updated In 2021. Close Proximity To Schools, Transit, Shopping And Major Highways. Dont Miss This Exceptional Opportunity To Own A Home In A Prime Location With Endless Potential! (id:55499)
Right At Home Realty
7b - 255 Dundas Street W
Mississauga (Clarkson), Ontario
2240 sqft commercial retail unit available for lease Immediately . Lease price 26.50 Sq.Ft + TMI 16.97 Sq. Ft. Ideal for retail, service, or office use in a high-traffic area. Ready for immediate occupancy. Few more units are also available in the building. (id:55499)
Century 21 People's Choice Realty Inc.
2 - 4 Bradbrook Road
Toronto (Islington-City Centre West), Ontario
Welcome to Bradbrook Square. The best kept secret in Etobicoke! This newly renovated multi-level condo townhouse offers an amazing amount of space across five levels. Generous foyer with storage nook & brand new powder room. Cool industrial style kitchen with a retro vibe, concrete floors, brick accent wall, huge stainless steel island and wall-to-wall pantry for max storage. Kitchen overlooks a spacious living room below with soaring 11 foot ceilings and walks out to private patio surrounded by mature trees. Lower level family room makes for a great hangout space for kids or generous office area. Primary bed offers a massive his/hers walk-in closet with sliding barn doors. Two addl bedrooms are west facing and include free standing storage closets. Built-in garage with keypad opener plus driveway parking. Steps to TTC along Queensway & 10 mins north to Islington subway. Walking distance to shops, grocery, schools & parks. Mins by car to Gardiner. (id:55499)
Royal LePage Real Estate Services Ltd.
53 Wickstead Court
Brampton (Sandringham-Wellington), Ontario
Welcome to 53 Wickstead Court! Nestled in a family-friendly neighbourhood in North Brampton, this beautiful end-unit townhouse offers over 1,400 sq. ft. of above-ground living space in a highly sought-after area in addition to having low condo fees! Just minutes from Bramalea City Centre, Brampton Civic Hospital, Heart Lake Conservation Park, Professors Lake, and a variety of shops and restaurants, this home blends convenience with comfort. Inside, youll find hardwood floors, 3 bedrooms, a primary bedroom with an ensuite, and a generously sized second-level bathroom. The basement offers versatility, perfect for a home office, fourth bedroom, or recreation spacewhatever suits your lifestyle. You also have a semi-private backyard that provides easy access to the playground and enough space to enjoy during the warmer months. Recent upgrades include brand-new stainless steel appliances (2024), windows (2024), bathroom reno (2024), new furnace (2024), and new toilets (2024). The end-unit layout allows for an abundance of natural light, creating a bright and inviting atmosphere. This home is truly a must-see and move-in ready for you to enjoy! Dont miss your chance to make this house your home! (id:55499)
Exp Realty
75 Banting Crescent
Brampton (Fletcher's West), Ontario
Well Kept Property In Brampton's Highly Sought-After Community, Elegantly Upgraded, Detached Home Featuring 4 Bedrooms and 3.5 Bathrooms, this home provides exceptional versatility with a **LEGAL REGISTERED TWO UNIT DWELLING** Basement. Perfect For Investors & First Time Buyers. Upgraded Hardwood Floors, New Paint, New Windows & Doors, New Roof, Oak Stairs, Pot Lights, Quartz Counter in Upgraded Kitchen, Extended Driveway. Filled with Natural Light and Offering Plenty of Closet Space, Just off the kitchen, you'll find easy access to the Side Yard. The Concrete Backyard is ideal for outdoor Sitting and Relaxation. Close Distance To All Schools, Sheridan College, Parks and Shoppers World Plaza. Minutes To Future LRT. Convenient access to Highway 401, 407 & 410... (id:55499)
Royal LePage Flower City Realty
253 Mcgill Street N
Mississauga (Cooksville), Ontario
This charming bungalow offers approximately 1,600 sq. ft. of living space above grade, with a fully finished lower level providing even more room for your family to grow. Situated on a prime lot, this home is perfect for a young family, offering both comfort and convenience. Key updates include a new roof (2021), a new gas furnace (2022) with a built-in humidifier, and upgraded 200 amp electrical service ensuring modern efficiency and reliability. The home is ideally located just minutes from top-rated schools, shopping, transit, and the hospital, making everyday living effortless. Don't miss the opportunity to own this well maintained and thoughtfully updated property in one of Mississauga's most sought-after neighbourhoods. (id:55499)
RE/MAX Noblecorp Real Estate
982 Streamway Crescent
Mississauga (Applewood), Ontario
This exceptional, custom-built home sits on a quiet, tree-lined street in a highly desirable, family-friendly neighborhood. Designed by the builder for their own residence, this unique property offers spacious living areas filled with natural light and is ready for your family to make this grand space your own. The generous entrance foyer leads to the ground floor oversized family room. Walk out to the pool sized always sunny backyard in summer or curl up by a wood burning fire in winter. Convenience abounds with a ground floor laundry area with a walk out to the side yard. Perfect for an entrance for kids & pets. On the main level, the bright living and dining areas are perfect for entertaining. A well-appointed eat-in kitchen includes a breakfast bar, a large panty wall and a walk-out to a deck to enjoy a morning coffee. Upstairs, the primary bedroom offers ample space and an ensuite, along with three additional well-sized bedrooms. The basement includes a rec room with a fireplace and plenty of space for activities. Storage space abounds in this highly coveted home. High walkability to schools, transit, parks, and everyday essentials makes this a convenient and welcoming place to call home. A rare opportunity to own a truly one-of-a-kind home in a prime location! Lower Roof (2025), Windows (2004&2010) (id:55499)
Keller Williams Real Estate Associates
93 Royal Vista Road
Brampton (Bram West), Ontario
Immaculate executive-style freehold townhome in sought-after Brampton West! Pride of ownership shines throughout. Thoughtfully designed layout with abundant natural light, hardwood floors on the main level and basement. The oversized kitchen boasts ample storage and a bright breakfast area. Spacious 3+1 bedrooms, including a massive primary suite overlooking the garden, featuring a 5-piece ensuite and two closets. The finished walk-out basement offers in-law suite potential- just add a kitchenette! High-end 3-piece bath and a separate side entrance via the garage enhance versatility. Extended interlock driveway accommodates 2 cars + garage. Conveniently located near Hwy 407/401, Heartland Centre, shopping, and top amenities! (id:55499)
Sutton Group Quantum Realty Inc.
9 - 1745 Creek Way
Burlington (Uptown), Ontario
Spectacular 3-Bedroom Townhome Move-In Ready! Step into this beautifully upgraded home, nestled in a peaceful cul-de-sac and backing onto the serene Sheldon Creek Watershed. Imagine waking up to the tranquil sounds of nature while enjoying your morning coffee in a private backyard oasis. With approximately 2,000 sq. ft. of finished living space, including a fully finished basement with a bath, this home offers the perfect blend of comfort, style, and functionality. The newly upgraded modern white kitchen is a true showstopper, featuring high-quality soft-close cabinets, brand-new quartz countertops, stylish sinks, and faucets. Fresh paint, elegant oak wood stairs, and new flooring throughout add to the luxurious feel, while pot lights create the perfect ambiance. Move in worry-free with stainless steel appliances that are just three years old, along with a two-year-old furnace, AC, and hot water tank for ultimate peace of mind. Outside, the newly built deck and zebra blinds add a touch of sophistication, while the 2015-installed roof ensures durability. The finished basement is perfect for a kids' playroom, a cozy entertainment space, or the ultimate man or woman cave, offering plenty of storage. Located just minutes from top-rated restaurants, shopping, grocery stores, coffee shops, and fitness centers, this home offers not just luxury but also convenience. Don't miss out on this incredible opportunity schedule your private tour today and experience this stunning townhome for yourself! Don't miss out! Schedule your tour today and see this spectacular home for yourself! NOTE: PETS ARE ALLOWED (id:55499)
Homelife Nulife Realty Inc.
49 De Rose Avenue
Caledon (Bolton West), Ontario
STOP scrolling and check this beautiful home out!!! Located in Bolton's west end, this fully-bricked two-story house boasts the features you want. 4 gracious bedrooms on the upper level, the primary providing a walk-through closet into a renovated spa-like ensuite. The main floor provides ample space for entertaining with a formal living room, dining room, laundry room, access to the garage, eat-in kitchen that overlooks a family room with a gas fireplace and walks out to your large deck, patio and metal gazebo. Wait, there is more.....the basement is finished with a large space for a recroom or gym, 5th bedroom or office, storage, 4 piece bath and SEPARATE ENTRACE to the garage! Included with the sale of this home is the existing fridge, stove, dishwasher, microwave, washer & dryer, window coverings, affixed light fixtures, garage door opener, backyard gazebo and garden shed in the fully fenced backyard. (id:55499)
RE/MAX Prime Properties
93 Willowridge Road
Toronto (Willowridge-Martingrove-Richview), Ontario
Discover this beautiful home situated on a generous 43x130 lot, this property is just minutes from major highways (HWY 401, 427S, 27N, 409) and Pearson International Airport, providing easy access to wherever you need to go. With shopping nearby and the future Eglinton LRT just steps away, whether you work from home or commute, this location offers unmatched convenience and comfort. The fully fenced rear yard backs onto green space, offering additional privacy with no rear neighbours. This home has been meticulously upgraded to meet the highest standards, with recent improvements including a brand-new roof (sheathing, shingles, flashing, and eaves 2020), updated siding and exterior lighting (2021), and a freshly paved driveway with a new garage door (2019). The backyard oasis features a new patio and a sparkling inground pool with a new liner (2019) and pump (2023). Inside, you'll find updated electrical, plumbing, and a modernized furnace (2021), air conditioning, doors, windows, and main bath ensuring your comfort year-round. (id:55499)
Revel Realty Inc.
416 - 1980 Imperial Way
Burlington (Uptown), Ontario
Beautiful 2-bedroom, 2-bathroom condo at Appleby Woods. Offering 1,282 sq. ft. of thoughtfully designed living space, this unit features a bright and spacious open-concept layout with an abundance of natural light.The modern kitchen boasts stainless steel appliances, quartz countertops, a stylish tiled backsplash, under-cabinet lighting, and a convenient breakfast bar. The living and dining area is equally impressive, featuring beautiful laminate flooring, crown molding, and a walkout to a private balcony.The primary bedroom is complete with a walk-in closet, a 3-piece ensuite bathroom, and direct balcony access. A second bedroom and 4-piece main bath offer additional space and comfort. Additional features include: In-suite laundry, two parking spaces, one underground (A44), one surface (60) and a locker (A153).Appleby Woods is an energy-efficient building equipped with solar panels and a geothermal water-source heating and cooling system, ensuring eco-friendly living with lower utility costs. Residents enjoy access to top-notch amenities, including a party room, exercise room, lounge, and games room.Located in a prime Burlington neighbourhood, close to shopping, dining, parks, and transit, this condo is the perfect place to call home. (id:55499)
Royal LePage Real Estate Services Ltd.
176 Spadina Road
Brampton (Bram West), Ontario
Welcome to this exceptional end-unit townhouse, offering one of the most spacious layouts with remarkably low condo fees. Designed for maximum space utilization, this home features three well-sized bedrooms and a versatile main-floor den with its own full washroom, making it ideal as a guest suite, home office, or a comfortable space for elderly family members. On the second level, you'll find a beautifully updated kitchen equipped with brand-new appliances, including a dishwasher, stove, range hood, and a pull-out faucet over a double sink. The freshly repainted cabinets and newly installed pot lights (March 2025) enhance both style and functionality, creating a bright and inviting cooking space. Adjacent to the kitchen is a sun-filled open-concept living and dining area, perfect for entertaining or relaxing. A conveniently located powder room adds to the practicality of this floor. The third level features two generously sized bedrooms, both with large windows for ample natural light and double closets for easy storage. The top level is home to the primary suite, an impressive retreat with a spacious layout, an oversized closet, and a private 3-piece ensuite. This room is large enough to accommodate two queen beds, making it a truly luxurious space. Step outside to a fully enclosed backyard, offering privacy and security, perfect for children and outdoor enjoyment. This is a must-see home! Book your visit today! (id:55499)
Century 21 Legacy Ltd.
409 - 700 Dynes Road
Burlington (Roseland), Ontario
Spacious & Stylish 2-Bedroom Condo in Prime Burlington Location! Welcome to The Empress, a well-maintained condo building in the heart of Burlington's Dynes community. This nearly 1,200 sq. ft. suite offers 2 bedrooms and 1.5 bathrooms, featuring brand-new flooring throughout, updated bathrooms, and a stunning custom kitchen all designed for modern comfort and style. The spacious primary bedroom boasts a walk-in closet and a private 2-piece ensuite, while the open-concept living and dining areas provide plenty of room to relax or entertain. Enjoy the convenience of an owned underground parking spot and an array of top-tier amenities, including an outdoor pool, party room, exercise room, sauna, hobby room, and 24-hour concierge security. Plus, there's ample visitor parking for your guests! Located just minutes from Burlington Centre, major highways (QEW, 403, 407), top restaurants, shopping, transit, and the hospital, this unbeatable location offers everything you need at your door step. Don't miss this opportunity book your showing today! (id:55499)
Royal LePage Burloak Real Estate Services
17 Davidson Drive
Halton Hills (1049 - Rural Halton Hills), Ontario
Welcome to this exquisite custom home thats been finished from top to bottom (~4500 sq. ft. of finished living space) w/attention to detail, superior quality & a designer flair. Located in a small executive enclave on a gorgeous ~1.66-ac lot, this home & property are sure to tick off all your boxes. Loads of curb appeal, a triple wide drive w/parking for 15 cars, 3-car garage, lovely landscaping, stone walk & large covered porch beckon you into this masterpiece. The spacious 2-story foyer open to the eye-catching solid wood stair case sets the stage for the warmth & elegance youll find thru-out the home. A large formal dining room w/walk-thru to the kitchen is perfect for entertaining. The chef inspired kitchen features classy dark cabinetry w/crown detail, H/E built-in Jenn-air appliances, large island w/seating, granite counter & W/O to a stone patio O/L a summer oasis. The adjoining family room enjoys a gas F/P set on marble surround, B/I cabinetry w/accent lighting, attractive waffled ceiling, pot lights & large views over the amazing yard. An office, powder room, service entrance, mudroom & laundry complete the level. The upper level offers 4 spacious bedrooms, the primary w/walk-in closet & decadent 5-pc ensuite. Three additional bedrooms share the main 4-pc bthrm. The beautifully finished lower level adds to the living space w/party perfect rec room complete w/impressive 72 Napoleon F/P set in a stone feature wall & a wet bar/kitchenette w/built-in fridges, quartz counter & chic backsplash. A bdrmm/office (no window), exercise room, luxurious 3-pc bthrm w/heated floor, stor/utility space & a huge cold cellar complete the level. The resort-like yard features an extensive patio area, heated I/G saltwater pool with W/I enclosure, cabana w/covered patio & 2-pc bthrm, fire-pit, mature trees, loads of play space & all the peace & privacy that comes w/country living. The perfect country close to town setting w/Acton, Georgetown & Erin all close by. (id:55499)
Your Home Today Realty Inc.




