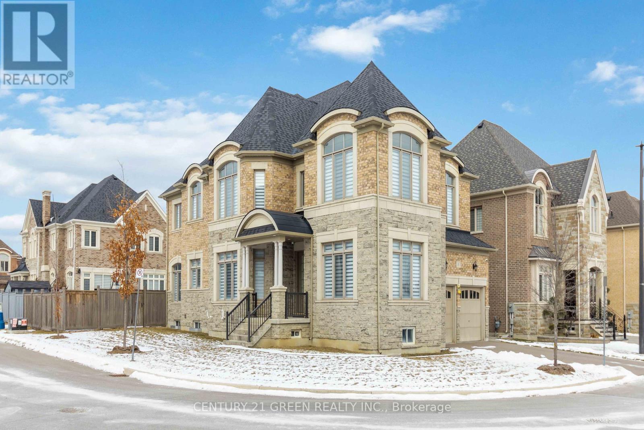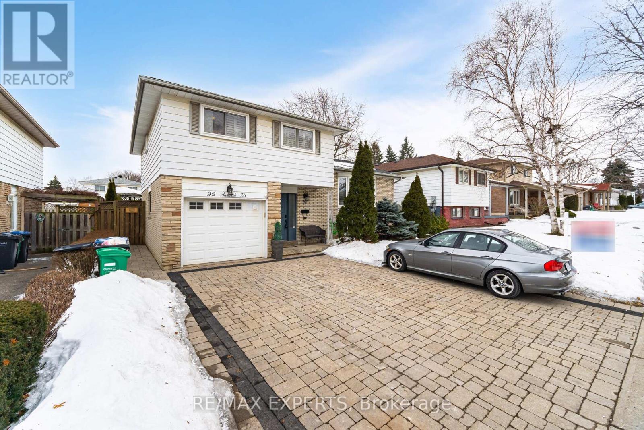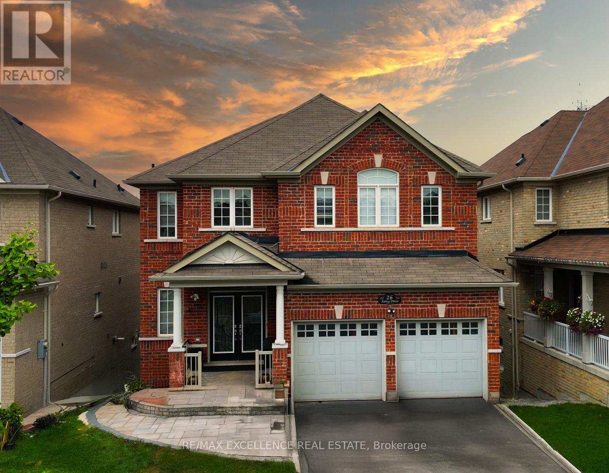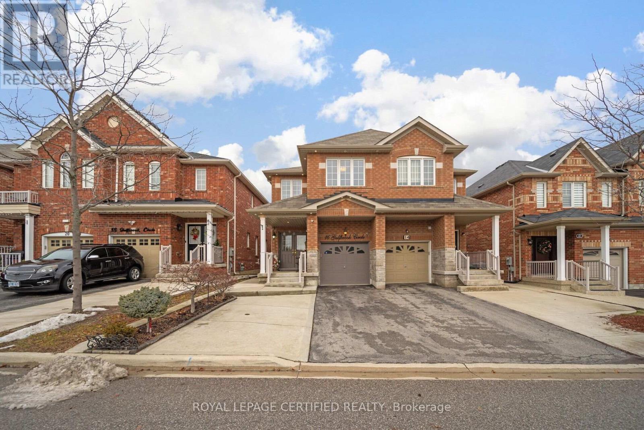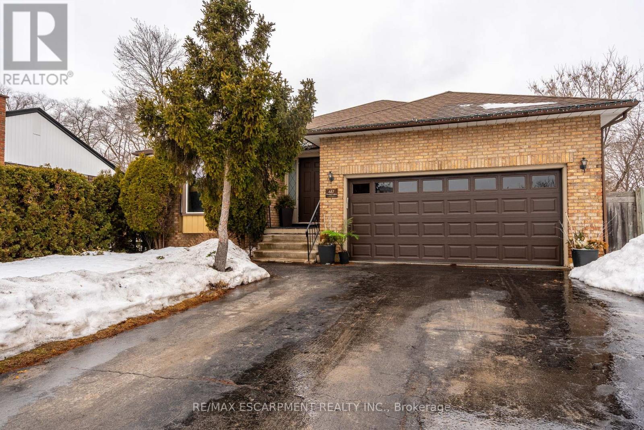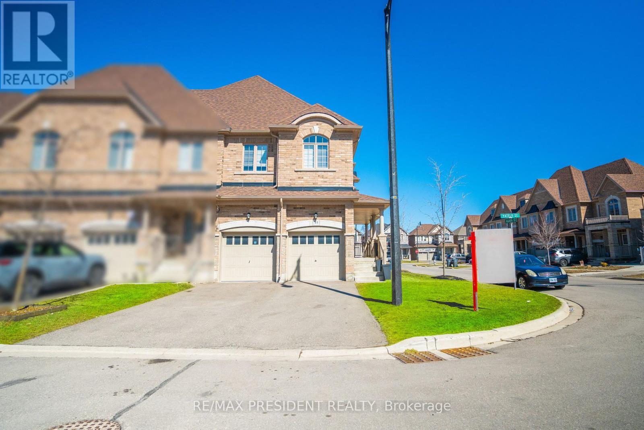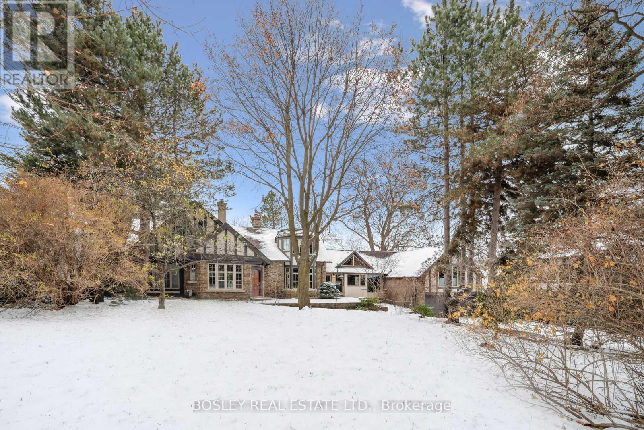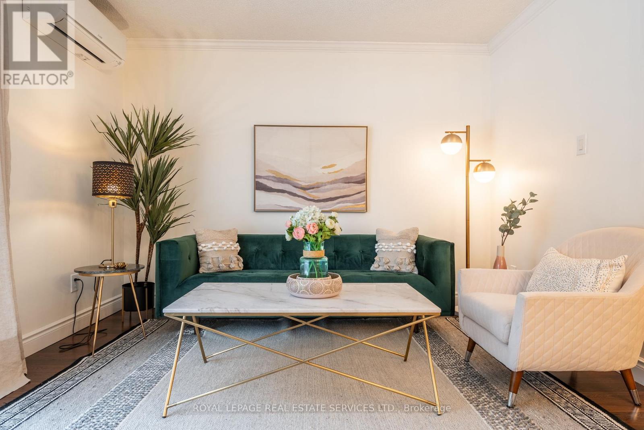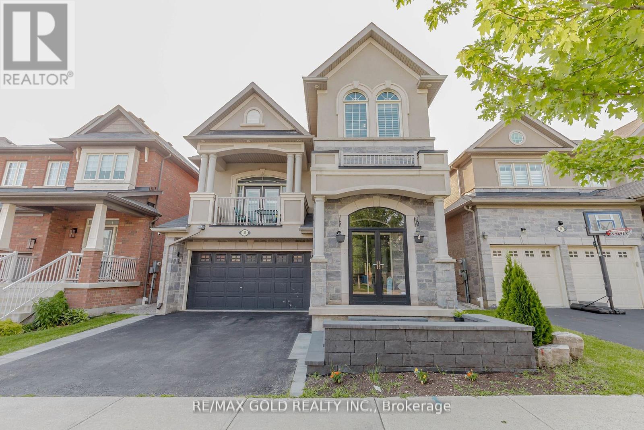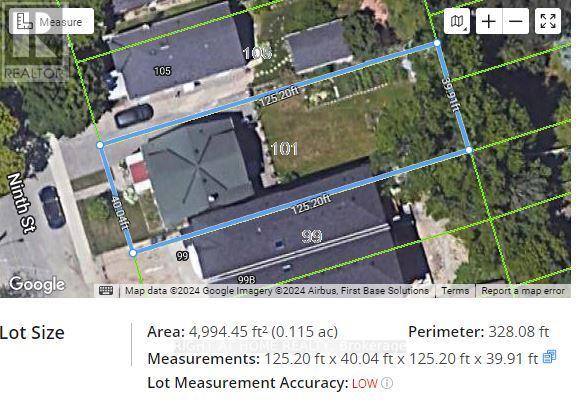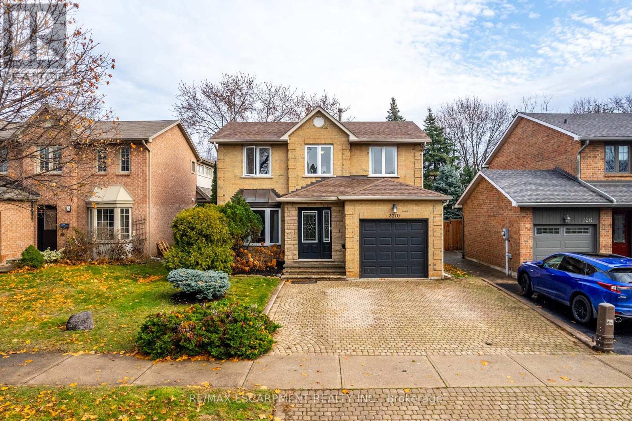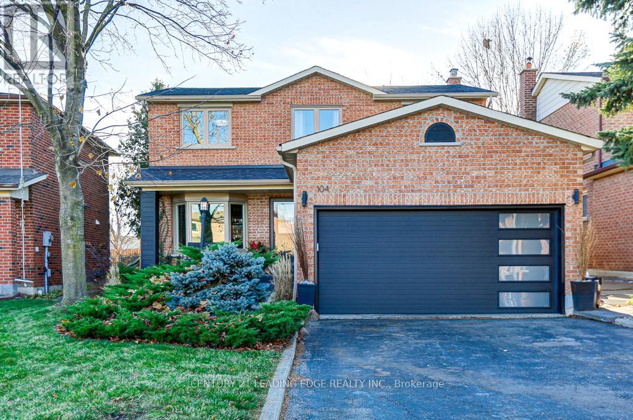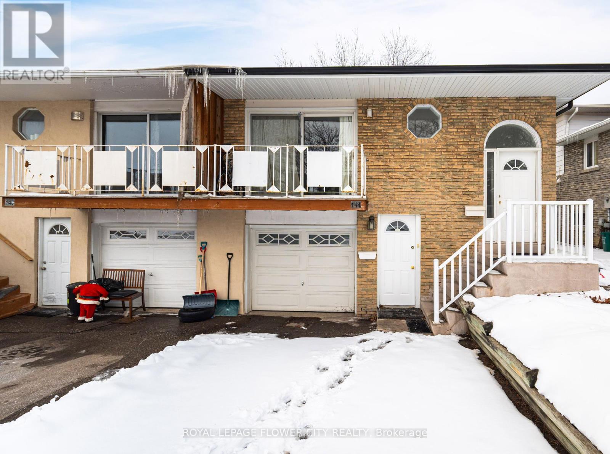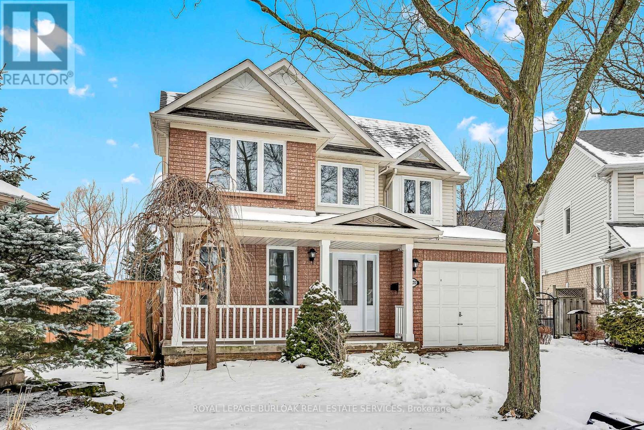31 Cottonfield Circle
Caledon, Ontario
Stunning executive home in the quaint Southfields Village of Caledon. This beautiful family home is situated on one of the most sought after streets in the neighbourhood! Over 3700sf of living space, this 4 bdrm 5 bathroom home boasts hardwood floors throughout, 9ft ceilings w/double coffered ceiling in living & dining rooms. Chef kitchen offers high end B/I Stainless Applncs, (Dacor wall oven & Dacor gas cooktop). Quartz ctops and a large centre island that overlooks the main flr family room - perfect for family gatherings & entertaining! Retreat to your spa like Primary suite w/spacious sitting area, W/I closet & huge 5 pc ensuite w/dbl glass stand alone shower & soaker tub! 3 addt'l large bdrms (1) w/4pc ensuite. Finished lower level offers kitchenette, 3pc bath & sprawling rec room allowing ample space to have 5th bdrm! Love to entertain? Look no further - the resort style backyard will surely impress! Multi level deck offers private seating areas B/I gas BBQ cooking station & beautiful covered gazebo! Excellent location in a fantastic school district. Walk to schools, Rec Centre, parks, shopping & transit. 5 min drive to 410! Don't miss a fabulous opportunity to live on this quiet, tree lined street in a lovely neighbourhood of Southfields Village! (id:55499)
Home & Condo Market
921 - 1450 Glen Abbey Gate
Oakville (1007 - Ga Glen Abbey), Ontario
Very spacious 3 bedroom, 2 bathroom condo apartment located in prime Glen Abbey area of Oakville. Large living room has wood burning fireplace and access to balcony with large storage closet. Kitchen is has convenient opening to dining room. Handy laundry in condo. Primary bedroom has ensuite bathroom. Two other bright and roomy bedrooms. Walking distance to Abbey Park High school, the new Oakville Hospital, shopping and trails. Conveniently located close to Oakville Go Station, and QEW and 403. (id:55499)
RE/MAX Aboutowne Realty Corp.
46 Arrowpoint Ampton Drive
Brampton (Credit Valley), Ontario
Absolutely Bright & Spacious Detached Home In The Prestigious Community Of Credit Valley For Lease. This Gorgeous Home Has 4 Bedroom & 3.5 Washrooms , 9Ft Ceiling , Sep Family & Living With Hardwood Floor & Gas Fireplace, Huge Kitchen W/ S/S Appliances, Backsplash & Quartz Countertops. Separate Laundry On The 2nd Floor. Master With 5Pc-Ensuite & W/I Closet. Other B/Rms Are So Spacious. Won't Be Disappointed . Walking Distance To Top Ranked Churchville School, Plaza, Bus Stop, Sheridan Collage, Hwy 407, 401 & 410 , Close To All Amenities. Walkout To A Private Deck With Stunning Ravine Views. Move In & Enjoy! Don't Miss This Opportunity. Basement Not Included, Main And Upper Floors Only With 70% Utilities. (id:55499)
Royal LePage Flower City Realty
5394 Bird Cage Walk
Burlington (Appleby), Ontario
Unique and spectacular mid-century modern, 3+2 bedroom, 2 bath, custom rebuild on enormous pie shaped lot in South-east Burlington. Dramatic open concept great room with soaring ceilings, stunning stone fireplace, custom windows and beams. Dream kitchen with creamy white upper cabinetry and charcoal lowers, oversized island, quality appliances and white quartz. The spacious dining room has patio door access to new large deck and yard. Upstairs youll find a large spa-like bathroom and 3 bedrooms with double closets. The first level has a large room with walk-out and full bathroom. Downstairs youll find a fam room, two large bedrooms with huge windows and large closets, plus laundry. This oversized lot with wide driveway can be customized with a pool and large games area, large garage with loft and accessory in-law suite (with city approval) or whatever else suits your needs and imagination. This is the one you've been dreaming of! (id:55499)
RE/MAX Escarpment Realty Inc.
13 Foothills Crescent
Brampton (Toronto Gore Rural Estate), Ontario
Stunning 5-bedroom, 5-bathroom detached home about 4,400 sqft of thoughtfully designed living space. Main Floor Features:Soaring 10-foot ceilings, creating an airy and spacious ambiance.Separate living, family, and dining rooms, perfect for entertaining and everyday living.A cozy library/home office ideal for work from home or study.A chef-inspired kitchen with a large center island, ample cabinetry, and modern finishes, seamlessly connecting to the family room.Convenient main-floor laundry room and direct access to the double car garage.All 5 spacious bedrooms designed with their own private full ensuite bathrooms for ultimate convenience.9-foot ceilings enhance the sense of space and comfort.Grand double-door entry with a porch adds charm and curb appeal.Spacious double-car garage with ample driveway parking. Two set of staircase for Bright 9-foot ceilings in the basement, offering potential for additional living space or recreation. Located in a desirable neighborhood, its close to schools, parks, shopping, and all the amenities you could need.Don't miss the chance to call this masterpiece your new home! Two furnace units and Two AC units for proper heat and cool throughout the home! (id:55499)
Century 21 Green Realty Inc.
70 - 2165 Itabashi Way
Burlington (Tansley), Ontario
Discover this beautifully maintained home in the sought-after Villages of Brantwell! The eat-in kitchen opens to a good-sized family room with vaulted ceilings and a cozy fireplace, leading to a private patio. Featuring a main floor primary bedroom with a renovated custom ensuite, this home offers convenient one-level living with extra space to enjoy. The main floor laundry and additional bedroom/den, add to the convenience of this home. Wander upstairs to the large loft, perfect for entertaining the grandkids! A third bedroom and full bathroom complete this level. With parking for four cars (two in garage, two on driveway), this home has all that you need! Enjoy the accessibility of a vibrant community clubhouse with activities, all just minutes away from shopping, dining, highways, golf and more! RSA. (id:55499)
RE/MAX Escarpment Realty Inc.
92 Ambleside Drive
Brampton (Brampton South), Ontario
Stunning 3 Bedroom & 3 Bathroom Detached Home Perfect For Comfortable Family Living * Open Concept Spacious Living Room Combined With Large Kitchen With S/S Appliances, Centre Island, Lots of Storage Space & Wine Cooler * Primary Bedroom With 3Pc Ensuite & Walk-In Closet * Family Room With Walk-Out To Patio & 2PC Ensuite Can Be Used As Bedrooom * Finished Basement With Rec Room & Potlights * Step Outside to Your Private Backyard OAsis With An Inground Heated Pool, Deck and a Hot Tub Perfect For All Year Round Relaxation * Close To Schools, Parks, Shopping, Transit & More! (id:55499)
RE/MAX Experts
2 Belleville Drive
Brampton (Vales Of Castlemore North), Ontario
Luxury detached home 3 tandem Car garage 4147 sqft with corner premium lot 68x118 ft and stone and stucco elevation. 3 spacious bedrooms Finished **LEGAL BASEMENT** raised 9 ceilings with 2 full bathrooms. 4 2nd floor +1 Bedroom main floor with full bathroom and 6 full luxurious bathrooms. Up to 10 Car parking. Sep living, sep dining, sep family room with fireplace. Kitchen with breakfast area. 2 Sep laundry in the house. Premium upgrades durable metal roof, composite deck, and beautifully landscaped yard, complete with a sprinkler system. Close to Mount Royal and top Catholic schools, Mall, Schools, Parks, Brampton Civic Hospital, Hwy-410, Transit & Much More **Don't Miss It** (id:55499)
RE/MAX Gold Realty Inc.
26 Fahey Drive
Brampton (Bram West), Ontario
If you like to hear bird chirping and wants to live country style life in the city than this is perfect house. This property is a stunning 4 bedroom Detached 2 Storey Home with premium lot facing cal de sac. It backs onto a ravine lot, and the credit view creek. The property features 2878 Sq Ft of Livable Space above ground with a 3 bedroom legal basement apartment. There is an all Brick Exterior, Double Garage, 7 Car Parking. There are heated floors in the foyer, the powder washroom and in the primary en-suite. Newly furnished oak stair case with upgraded iron pickets and posts. More features of the property include a double height entrance, Large Eat in Kitchen w/Pantry, Breakfast Area overlooking the sunroom, and legal deck backing on to the ravine. The Family Room contains a Gas Fireplace custom closet with LED lights and a roller shutter which is remote controlled. 9' ft Ceiling 4 Spacious Bedrooms on 2nd Level with den. Primary room overlooks to ravine, and contains a walk in closet with custom design closet and 5 pc ensuite, glass shower door; heated flooring, double sink vanity and granite counter tops. All bedrooms have custom designed closets. 2 bedrooms are connected with a Jack and Jill washroom. The 3 bedroom legal basement apartment with separate entrance generates about $3000 monthly income. Walk out basement has a huge wooden deck. Upgraded Light Fixtures, Newly Painted, Large Windows, Lots of Natural Sunlight, S/S Appliances that are only a year old, Pride of Ownership, Shows Well, Double Door Entry, Partially Interlocked 1 year old new Driveway, Privately Fenced Back Yard, Excellent Location, Close to All Amenities. You Can Call This Your New Home! **EXTRAS** Copeland PS, Brampton Centennial SS, James Potter Park, Brampton Civic Hospital, Canada Christian Academy, Close to all Major Hwy's 407, 410, 401, 403, Lion head Golf Club & Toronto Pearson Airport! (id:55499)
RE/MAX Excellence Real Estate
57 Moldovan Drive
Brampton (Sandringham-Wellington), Ontario
Nestled In A Family Friendly Community. This 4+2 Bedroom, 4 Bath Is Waiting For You! Around 4000 sq. ft. of Living Space. Bright Floor Plan Boasts Hardwood Floors On Main, Stairs And Upper, Stainless Appliances, Granite Counter tops With Breakfast Bar And Walkout To Patio, Family Room With 18Ft Ceiling And Fireplace, Finished Legal Basement With Separate entrance, 2 Bedroom And Bathroom, Professionally Landscaped Backyard With Shed. Walking Distance To Schools, Shops, Parks, Worship & Public Transit. This Home Is A Must See. (id:55499)
Homelife/miracle Realty Ltd
625 Braemore Road E
Burlington (Roseland), Ontario
Welcome to this beautifully updated home in one of Burlington's most prestigious neighborhoods! Conveniently located near the QEW, GO stations, and just minutes from Lakeshore Road, this property offers both style and functionality. Open-Concept Living Bright family room, dining area, and a custom kitchen with quartz countertops, high-end stainless steel appliances, and a large island perfect for entertaining. Private Backyard Oasis Oversized yard with mature landscaping, a two-tiered deck & pergola, ideal for outdoor relaxation. 3 Spacious Bedrooms Includes a master with a double closet and an updated full bathroom with quartz countertops. Versatile Lower Level Features a cozy family room, an additional bedroom, a full bath, a powder room, and a separate laundry area, ideal for an in-law suite, nanny suite, or rental income. Upgrades & Features: Updated windows & doors (2021) Roof replaced (2016) 200 Amp electrical panel + 40 Amp EV charger outlet Separate entrance for added convenience. This home is a rare gem with privacy, space, and modern upgrades. Dont miss out! (id:55499)
Royal LePage Real Estate Services Ltd.
1336 Clarriage Court
Milton (1032 - Fo Ford), Ontario
West Country Milton Model "Prinston" Elv A Living Area 2754 Sq.Ft Finished Basement With One Bedroom And Washroom Finished Area and kitchen 708 Sq.Ft 5 New Home Move In And Enjoy This Prestigious Home. Upgraded Kitchen, Hardwood Floor 5 Washrooms, Deck For Summer Treat, Balcony And Many More..Appl Fridge,Dishwasher, Stove, Washer/Dryer, Window Coverings And Elf IncludedBrokerage Remarks (id:55499)
Global West Realty Limited
16 Gulfbrook Circle
Brampton (Sandringham-Wellington), Ontario
Top 5 Reasons Why Your Clients Will Love This Home; 1) Stunning Semi-Detached Home With Great Curb Appeal Located In One Of The Most In-Demand Neighbourhoods Of Brampton. 2) Gorgeous Open Concept Main Floor Plan With An Abundance Of Natural Light - The Most Ideal Starter Detached Home!. 3) On The Second Floor You Can Find Three Great Sized Bedrooms Including A Primary Suite W/ Walk In Closet & Ensuite Bathroom. 4) On The Lower Level You Can Find A Professionally Finished Rec Room Basement With Separate Entrance From Garage. 5) In The Backyard Oasis You Will Be Mesmerized By The Oversized Backyard Deck & The Advantage Of No Rear Neighbours. **EXTRAS** Close To Top Rated Schools, Public Transit & Retail Plazas! (id:55499)
Royal LePage Certified Realty
687 Penny Lane
Burlington (Lasalle), Ontario
687 Penny Lane is the full package: a beautiful, 3+1 bedroom bungalow situated in the heart of Aldershot. Offering over 3,000 square feet of stylish living space, this bungalow features a spacious eat-in kitchen, formal living room and a serene primary bedroom with a walkout sliding door to the backyard deck. The main floor also offers two bright and comfortable bedrooms, with plenty of space and natural light. The finished basement adds a cozy family room, a spacious extra bedroom that is perfect for guests, along with a beautifully appointed 4-piece bathroom offering both style and convenience. Outside, enjoy a private backyard with a cedar deck and above ground swimming pool. Conveniently located near shopping, public transit, schools and highways, this home perfectly balances comfort and convenience. RSA. (id:55499)
RE/MAX Escarpment Realty Inc.
35 Yately Street
Brampton (Brampton North), Ontario
Absolutely captivating end unit boasting a two-car garage and a beautifully finished basement. Revel in the grandeur of 9-foot ceilings and an open-concept layout, accentuated by rich mocha hardwood floors and elegant crown molding with a striking feature wall on the main level. Illuminate your space with the charm of pot lights throughout, while the bright galley kitchen, adorned with stunning granite countertops, a sleek glass backsplash, and stainless steel appliances, becomes a chef's dream. Nestled in a wonderful family-friendly community, enjoy the convenience of easy access to highways 401 and 410, as well as nearby schools. Elevate the ambiance further with the addition of a magnificent chandelier, casting a radiant glow overyour stylish abode. (id:55499)
RE/MAX President Realty
76 Old Mill Road
Toronto (Kingsway South), Ontario
Perched Above The Humber River, This Kingsway Home Offers An Unparalleled Combination Of Natural Opulence And Classic Elegance. Set On A Coveted Ravine Lot, This Residence Commands Breathtaking, Year-Round Views Of One Of Toronto's Most Cherished Natural Landmarks. The Home's Generous Proportions And Thoughtful Layout Provide An Ideal Canvas For Those Envisioning Additional Bedrooms Or A Complete Architectural Transformation Fitting Its Prestigious Address. The Lower Level Showcases An Impressive Wine Cellar, Perfect For The Serious Collector Or Entertaining Connoisseur. Beyond The Property's Boundaries, Residents Enjoy Privileged Access To The Area's Finest Amenities From Serene Walks Along The Humber River Trails To Evenings At The Historic Old Mill & Steps From The Vibrant Bloor West Village, With Its Selection Of Boutiques And Dining Establishments. This Rare Offering Presents An Exceptional Opportunity To Acquire A Signature Property In One Of Toronto's Most Exclusive Enclaves. For Those Seeking To Create Their Bespoke Home In The Kingsway, This Home Awaits Your Vision. Minutes To Schools, The Old Mill, Trails/Parks & Bloor West Village. (id:55499)
Bosley Real Estate Ltd.
12 Fieldgate Drive
Orangeville, Ontario
Welcome to this stunning 2-story detached family home, perfectly situated on a peaceful street in a highly sought-after neighborhood. This spacious home sits on a generous lot with a 50 ft. frontage, offering plenty of outdoor space. The main level features laminate flooring throughout, a large, open-concept living and dining area, perfect for entertaining family and friends. A cozy gas fireplace in the family room adds charm and comfort, making it an ideal spot for relaxation. The main level also includes a convenient laundry area, a 2-piece powder room, and direct access to the garage for added convenience. Upstairs, the primary bedroom is complete with a walk-in closet and a luxurious ensuite. Two additional well-sized bedrooms and a full bathroom provide ample space for a growing family. Step outside to enjoy the beautifully landscaped backyard with mature trees that offer both privacy and shade. The large deck is perfect for outdoor gatherings. With a 4-car parking space, a water softener, and a prime location close to schools, parks, and amenities, this home is move-in ready and waiting for its next owners. (id:55499)
RE/MAX Excellence Real Estate
14 - 2067 Marine Drive
Oakville (1001 - Br Bronte), Ontario
MOVE-IN READY & STEPS FROM LAKE ONTARIO! This beautifully updated home offers MODERN UPGRADES, ENERGY EFFICIENCY & PRIME LOCATION.FULLY ELECTRICALLY CERTIFIED HOUSE with a BRAND-NEW BREAKER PANEL for safety and peace of mind. TWO MITSUBISHI HEAT PUMPS/AIR CONDITIONERS for year-round comfort. CANADA GREEN CERTIFIED with PREMIUM INSULATION for energy savings. FRESHLY PAINTED - just move in! PRIVATE BACKYARD & FINISHED BASEMENT for extra space & relaxation.As you enter this maintenance free condo townhome, be welcomed by an updated kitchen with new Stainless steel appliances. Enjoy an open concept dining and living room space perfect for relaxation and entertaining. Venture upstairs to enjoy three spacious bedrooms which provides plenty of room for rest and rest and retreat. Enjoy the best of both worlds: a peaceful, low-maintenance lifestyle with all the amenities of Bronte Village right at your doorstep. Spend your summers by Bronte Marina, take in the beauty of the harbour, or explore the nearby parks and trails this location truly offers something for everyone.Whether you're a first time home buyer or looking to downsize, this condo townhouse is ready for its new owners to make it their own. Don't miss out on the opportunity to live in one of Oakvilles most sought-after neighbourhoods. (id:55499)
Royal LePage Real Estate Services Ltd.
36 Attraction Drive
Brampton (Bram West), Ontario
Welcome to 36 Attraction Dr, a stunningly upgraded home located in the highly sought-after Bram West area! This luxurious residence boasts a striking stone and stucco exterior, offering 4+2 bedrooms and 4 bathrooms, including a finished basement with a separate entrance. Step inside to discover an open-concept layout adorned with high ceilings, pot lights, and coffered ceilings, enhancing the sense of space and elegance. The second-floor family room boasts of natural light and is a standout feature, complete with a walkout balcony, providing an ideal spot for relaxation. The home is appointed with hardwood floors throughout and features an upstairs laundry for added convenience. The fully upgraded chef-style gourmet kitchen is a culinary enthusiast's dream, equipped with stainless steel appliances, granite countertops, and modern fixtures. Enjoy the cozy ambiance of a gas fireplace, perfect for gatherings and entertaining. Landscaping also done at the front of property! (id:55499)
RE/MAX Gold Realty Inc.
80 Glenaden Avenue E
Toronto (Stonegate-Queensway), Ontario
Coveted Prime "Sunnylea" Thrilled to represent this classic Mid Century Modern bungalow that has not been to market since 1956. Sundrenched living room with a focal stone fireplace. Dining room wal out to large deck overlooking the park=like backyard. Eat in Kitchen. Three generous bedrooms, the primary boast a 3 piece ensuite so very rare for the era. Light and Airy Recreation Room also features a fireplace. Expansive Games Room with convenient Kitchenette. Additional Bedroom has a separate Walkup to the backyard think Nanny or Teens Suite . Park your summer "ride " in the double car garage. Oodles of Storage. An exceptional opportunity on a private 60 foot x 127 foot lot. A leisurely stroll to the Kingsway Shops and Restaurants, 2 Subway Stations, Humber River Trails & Marina. The Old MIll and Coveted Schools. Move in and personalize at your convenience or develop your dream home. An unbeatable locale for families seeking convenience, community and natural beauty. (id:55499)
Royal LePage Real Estate Services Ltd.
90 Major William Sharpe Drive
Brampton (Northwood Park), Ontario
3 Bedrooms legal Basement with 1 Washroom and 2 Car Parkings is available from March 15th . All inclusive in the price. Vacant and immediate available. Boys welcome, students welcome, families welcome. (id:55499)
Fortune Homes Realty Inc.
B2 - 20 Brisdale Drive
Brampton (Fletcher's Meadow), Ontario
Dont miss this fantastic opportunity to acquire a thriving hair salon franchise in a high-traffic location, surrounded by major anchor businesses such as Fortinos Grocery Store, a gas station, BMO, Baskin Robbins, Indian restaurants, McDonalds, and more. This turnkey business comes fully equipped with 8 hair chairs, 2 coloring stations, 2 shampoo chairs, a washer, and a dryer, offering a seamless and professional setup. Recently remodeled in 2024, the salon boasts a modern and inviting space designed for success. With a low monthly rent of just $4,407 (including TMI + HST) and a secure lease until August 2028, with a 5-year renewal option, this business ensures long-term stability. The vibrant neighborhood guarantees steady foot traffic, and with a loyal customer base and a team of skilled stylists willing to stay, this salon generates consistent revenue and strong cash flow. Perfect for an investor or owner-operator, this profitable venture offers long-term growth potential in a prime location. Serious inquiries only this is a franchise sale, and independent operation is not permitted. Act fast to secure this golden opportunity! (id:55499)
Royal LePage Flower City Realty
5b - 180 Sandalwood Parkway E
Brampton (Heart Lake West), Ontario
Seize this exceptional opportunity to own a thriving hair salon franchise in a prime, high-traffic location! Situated in a bustling plaza, this salon benefits from heavy foot traffic, surrounded by major anchor businesses such as McDonalds, Wendy's, Dollarama, BMO, METRO, UPS, Indian restaurants, a nail salon, and more. This turnkey business is fully equipped with 6 styling chairs, 2 shampoo stations, a washer, and a dryer, providing a complete setup for seamless operations. The salon has been recently remodeled in 2022, offering a modern and inviting ambiance for clients. Enjoy the advantage of low monthly rent at just $3,779 (including TMI + HST) and a secure lease until August 2028, with an option to renew for another 5 + 5 years. With a loyal and growing customer base, a team of skilled stylists willing to stay, and a strong cash flow, this salon is perfect for an investor or an owner-operator looking to step into a profitable venture. Its strategic positioning ensures consistent business, making it an ideal long-term investment. Serious inquiries only this is a franchise sale, and independent operation is not permitted. Dont miss this golden opportunity to own a successful business in a sought-after location! (id:55499)
Royal LePage Flower City Realty
1172 Kos Boulevard
Mississauga (Lorne Park), Ontario
Gorgeous 3 Br, 4 W/R Freehold (No maintenance fee) Townhome located in the prestigious Lorne Park neighbourhood. Nestled in a very quiet, family friendly street this home offers luxury living at its finest. Walk into the sunfilled spacious Living/Din room with floor-to-ceiling windows, perfect for those fun filled family times. Upgraded kitchen with S/S appliances, Granite counters and an eat-in area. Huge family room with fireplace & a walkout to deck/terrace overlooking the frontyard. 2nd floor boasts of a huge Primary bedroom with Walk-in closet and a 4 Pc ensuite. 2 generous sized bedrooms with closet space provides comfortable living for the entire family. Finished basement with 2 pc ensuite and separate entrance allows for extended family stays. This home is just walking distance to school, Parks, Plaza, Bus stop & Clarkson Go station. Perfectly priced, this home is not to be missed. (id:55499)
Ipro Realty Ltd.
2461 Hensall Street E
Mississauga (Cooksville), Ontario
Meticulously maintained family home resides in a prestigious prime Cooksville neighborhood on a mature 50 x 150ft lot. The family home with original owners that lovingly cared for the home for 44 years. With over 2577sq.ft of interior space across main floor and finished basement with separate entrance perfect for in-law suite, the property offers a versatile layout for large families or those seeking the possibility for extra income (buyer due diligence for zoning & permits). There are 3+1 bedrooms, 1+1.5 bathrooms and 1+1 kitchens. The large full eat-in kitchen from basement is perfect for family gatherings and so is the rec room with wood fire place. Laundry/ furnace room and cold room with ample storage. Charming covered front porch. Separate entrance with patio and garden shed, fenced backyard with mature fruit trees and cultivation zone. No rear neighbors and large double driveway with no sidewalk. New furnace and cac 2024(1year old), updated hot water tank 2025(rental). Walk to school parks and trails, minutes to airport, QEW, go station, highway427 and downtown! (id:55499)
Keller Williams Realty Centres
101 Ninth Street
Toronto (New Toronto), Ontario
This highly desirable 40 Ft x 125 Ft lot offers unlimited potential to renovate or build your dream home in the vibrant New Toronto neighborhood. This well-preserved, solid brick, 2-storey detached home spans 1,520 sq. ft. of above-grade living space, exuding timeless character throughout. It features generous living areas, three spacious bedrooms with walk-in closets, a four-piece family bathroom, and a charming front porch, ideal for savoring your morning coffee. The lower level, with a separate entrance, presents great income potential. The large backyard offers a stone patio, mature trees, and a beautiful perennial garden, providing a peaceful retreat. There's also parking for up to three cars. Perfectly situated just steps from the lake, scenic waterfront trails, parks, skating rinks, and the shops and restaurants along Lake Shore Blvd. With easy access to TTC, schools, and Humber College, this home is just a short commute to downtown! Recently Freshly Painted (id:55499)
Right At Home Realty
1102 - 2325 Central Park Drive
Oakville (1015 - Ro River Oaks), Ontario
Welcome to 2325 Central Park # 1102. One of largest 1-bedroom layouts, boasting stunning unrestricted views of the escarpment, a beautiful 27-acre park, and scenic trails right from your balcony. Conveniently located near shopping, highways, hospitals, top schools, and public transit, this unit is perfect for those seeking both comfort and accessibility. Loaded with upgrades, it features elegant granite countertops, a stainless steel sink, upgraded cabinets, and high-quality stainless steel appliances. The engineered hardwood flooring adds a touch of sophistication. Additionally, this unit includes one underground premium parking spot located right beside the elevator for your convenience. Don't miss out on this exceptional opportunity! (id:55499)
RE/MAX Paramount Realty
2b19 - 7215 Goreway Drive
Mississauga (Malton), Ontario
Hard to find Food Court Location!! Fully Functional Location, Set up Ready to serve any food business!! Fully Functional Kitchen including Exhaust Hood, Commercial Grade Fridge, Gas stove, Grill, Cooler for Drinks, Stainless Steel Prep Table,3 TV Display Monitors, Grease trap, another Stainless Steel Table, Deep Fryer, Freezer trolley, 5 Stainless Steel Shelves, 2 hand Washing Sinks, Double Dish Sink, 1 Veggie Sink!! Ready to Serve your Clients!! Must see if you are starting food Business!! Including Unit and Chattels for Sale. (id:55499)
Homelife Silvercity Realty Inc.
3210 Victoria Street
Oakville (1001 - Br Bronte), Ontario
Welcome to 3210 Victoria Street, nestled in the picturesque Bronte neighborhood, just one block from the serene shores of Lake Ontario. This charming 1,754 square foot brick home, built in 1983, is situated on a generous 40 x 150-foot lot and offers the perfect blend of comfort, character, and convenience. Step inside to discover custom craftsmanship throughout, including solid oak kitchen cabinets and staircase. The home boasts hardwood floors, a bright and spacious addition housing a second dining area and a large family room - perfect for entertaining or relaxing. The formal dining room and inviting living room with a bay window provide timeless elegance and functionality. Upstairs, two large bedrooms each feature their own private full bathroom, ensuring privacy and convenience. The finished basement offers even more space, with an additional bedroom, a family room, and a laundry area complete with a full bathroom. Outdoors, enjoy proximity to the area's natural beauty, with 34 parks, 102 recreation facilities, large public green spaces, and access to the scenic waterfront trail. This is more than just a home; its a lifestyle in one of Brontes most desirable locations. RSA. (id:55499)
RE/MAX Escarpment Realty Inc.
104 De Rose Avenue
Caledon (Bolton West), Ontario
This spectacular warm and cozy home is where the heart is in Bolton West. Four generous sized bedrooms, Primary Bedroom with a spa inspired en-suite. Beautiful kitchen with quartz island & table allows for great function and entertaining. Family room with natural fire place and mantal. Open concept living room and dining room. The garage enters into the laundry / mud room. This is a perfectly laid out home for function, space and entertaining. (id:55499)
Century 21 Leading Edge Realty Inc.
16 Totteridge Road
Toronto (Princess-Rosethorn), Ontario
Welcome To This Elegant 4+ 3 Bedroom, 6-Bathroom Detached Home Located On A Quiet Cul-De-Sac In Highly Sought-After, Prestigious Princess-Rosethorn Neighborhood, One Of Toronto's Most Luxurious And Desired Communities. This Beautifully Designed Residence Features Spacious Interiors, High-End Finishes, And A Functional Layout, Perfect For Families And Entertainers Alike. The Grand, Welcoming Foyer With A 16-Ft Ceiling Boasts A Bright And Sun-Filled Skylight. LED Lights Throughout The House. The Gourmet Chef's Kitchen Is Equipped With Top-Of-The-Line SS Appliances, A Large Custom-Shaped Center Island, And A Huge Breakfast Area With Built-In Cabinets, Offering A Seating Area That Overlooks The Beautiful Backyard Oasis.The Elegant Living/Family Rm And Dining Room Are Complemented By Hardwood Fls, Crown Molding, And Large Windows That Fill The Space With Natural Light. There Is A Fireplace In The Living/Family Room. The Luxurious Main-Floor Primary Suite Walks Out To The Backyard Offers A Spa-Like Ensuite And A Huge Walk-In Closet With Built-In Cabinets. On The Second Level, You'll Find The Owner's Suite, A Private Retreat, Along With Two Additional Junior Suites, Each Designed For Comfort And Style. The Fully Finished Bsment With A Walk-Up, Separated Entrance Provides Additional Living Space, Featuring A Living Room, Recreation Area, Kitchen, 2 Bedrooms:Ideal For Self-Entertainment Or Potential Rental Income. The Entire House Was Fully Upgraded & Renovated 2022 includes:All Bathrooms, Flooring, Painting, Swimming Pool, Walk-In Closets 2021: Water Heater, Furnace, Thermal Insulation. Front and Backyard Premium Landscaping And Stonework. Big Heated Pool W/Bar, Covered Patio, And Lush Greenery Perfect For Summer Gatherings. Situated Near St. George's Golf & Country Club, Top-Rated Schools, Parks, Shopping, Dining, And Major Highways, This Home Offers Both Luxury And Convenience. A Rare Opportunity To Own A Magnificent Property In One Of Toronto's Finest Neighbourhoods! (id:55499)
Homelife Landmark Realty Inc.
3438 Fountain Park Avenue
Mississauga (Churchill Meadows), Ontario
The Search Ends Here. Gorgeous All Brick 3 Br + office/Media Room. Semi Det. Situated On A Premium Pie Shaped Lot With Endless Upgrades Incl. Extended Maple Kitchen Cabinets. Hardwood Flooring. Sunken Foyer 9Ft Main Fl Ceil Inside Garage Access. Master Bedroom With 4Pc Ensuite And W/I Closet. Basement has a marble top bar a sink and wine rack. Driveway Has Been Widened For 2 Car Parking. Backyard Features Cedar Deck, Stamped Concrete Patio And Walkway. Solid 9 X 12 Shed For All Tools. (id:55499)
Search Realty
200 Holloway Terrace
Milton (1036 - Sc Scott), Ontario
Nestled in Scott, Miltons most sought-after neighbourhood, this 5+2 bedroom Heathwood home is a masterpiece of design and comfort with over 4,350sqft of living space. This beautiful home is located just a few minutes from the 401, Kelso Park, Milton hospital, upcoming Tremaine overpass and Education Village and is walking distance to the vibrant downtown shops, restaurants and popular farmers market. The professionally landscaped front yard has no sidewalk and boasts a zero-maintenance artificial turf lawn, ensuring a pristine appearance year-round. The garage offers 2 separate EV charging ports on each side and built-in storage space. As you move to the backyard, you're greeted by an oasis of relaxation with a stunning low maintenance heated, salt-water pool with waterfall surrounded by stamped concrete. The composite upper deck is an ideal space for entertaining with ample space for relaxing or dining with its integrated outdoor kitchen including separate outdoor fridge, natural gas BBQ and quartz counter. Inside, the home is brimming with upgrades that cater to luxury and functionality. The open-concept layout showcases high-end finishes throughout. Each floor features a dedicated office space or den, providing the perfect setting for remote work or quiet study. The carpet free upper floor boasts 5 spacious bedrooms with 2 ensuites offering comfort and privacy. The main floor has hardwood throughout, waffle ceiling in the living room, a recently upgraded kitchen with chevron backsplash, pot lights throughout, a main floor office and an upgraded laundry/mud room. A true highlight of the home is the walk-out basement, featuring direct access to the backyard. This lower level is a sanctuary of its own, offering 2 additional bedrooms, a dedicated office space and additional living space thats perfect for entertaining, relaxation, or multi-generational living. (id:55499)
Royal LePage Meadowtowne Realty
7 June Avenue
Toronto (Downsview-Roding-Cfb), Ontario
UPGRADED HOME with a separate 3-bedroom basement RENTAL for additional income! GREAT INVESTMENT PROPERTY! MOVE IN READY! Nestled on a generous 50x120 ft lot in a peaceful, tree-lined neighbourhood, this property strikes the perfect balance between comfort & convenience. BUILD YOUR dream home on this lot, or add a potential garden suite for generational living! This home has it all if you're looking for a serene retreat or easy access to the best local amenities. Just minutes to shopping, dining, highways, schools, and parks, everything you need is right around the corner! RENOVATED WITH newer hardwood, gourmet kitchen with extended cabinets, extra storage, huge island with breakfast bar, quartz countertops, backsplash, newer appliances, pot lights throughout, 5-bedrooms, 2.5 bathrooms, spacious parking, updated roof, windows, doors, HVAC, huge yard with covered patio & more!! Whether you're a first-time buyer, investor, or looking to downsize, this would be the perfect home! (id:55499)
Royal LePage Signature Realty
600 Weynway Court
Oakville (1020 - Wo West), Ontario
Opportunity knocks in Oakville, just minutes from Lake Ontario, this solid 3 level side split sitson a spacious lot, pool-sized lot, offering move-in, rental, or rebuild potential in a primelocation with oversized lots. Recently updated with a new floorings, main floor kitchen stainlesssteel appliances. The main floor of this well-maintained home features a bright living/dining roomand large windows, an eat-in kitchen with ample storage, and three sun-filled bedrooms with laminatefloors sharing a 3-piece bathroom. Downstairs, the finished basement offers multifunctional livingspace, including a recreation room with a fireplace and a 2-piece bathroom, perfect for casualentertaining, extended family, or rental potential. The huge backyard provides ample space for afuture pool or garden oasis, while an extra-long driveway and attached garage with generous parkingand storage. (id:55499)
Right At Home Realty
144 Abell Drive
Brampton (Madoc), Ontario
Must See beautiful semi detached 5 level backsplit house with TWO LEGAL UNITS in the heart of Brampton. This property offers multiple possibilities -perfect for investors/buyers wanting to live and rent other unit same time . Each unit has 3 good size bedrooms, kitchen, very spacious living/family room, washroom. Separate laundry for each unit. Lower unit with cozy fireplace. Upper unit has stunning walkout balcony. This well mentioned property features 3 fully renovated washrooms, full house freshly painted. Big fully fenced backyard , garden shed , 3 separate entrances. Great location next to Park/Schools and multiple shopping areas/Community centre. Easy access to HWY 410. (id:55499)
Royal LePage Flower City Realty
22 Kimbark Drive
Brampton (Northwood Park), Ontario
Welcome to 22 Kimbark Drive! This charming detached bungalow offers spacious living with 3 bedrooms on the main floor and 2 additional bedrooms in the basement, perfect for growing families or potential rental income. The home features a functional layout, a bright and inviting living space, and plenty of natural light. Located in a desirable neighborhood, 22 Kimbark Drive is close to all amenities, schools, parks, and convenient transportation options. Whether you're looking for a family home or an investment opportunity, this property is a must-see! (id:55499)
RE/MAX Gold Realty Inc.
311 - 2375 Bronte Road
Oakville (1019 - Wm Westmount), Ontario
Welcome to this beautifully updated top floor condo living in beautiful West Oak Trails community offering 2 spacious bedrooms and 2 bathrooms, with 952 sqft of stylish living space and 9' ceilings that enhance the open concept layout. Featuring upgraded laminate flooring, the home boasts a stunning stone fireplace accent wall that adds warmth and charm to the living area. Enjoy outdoor living on the large walkout balcony, perfect for relaxing or entertaining. This modern design includes a garage for secure parking, a single parking spot on the driveway, and a large storage locker for added convenience. Conveniently located close to transit, schools, a hospital, and major highways (Hwy 403, Hwy 407, QEW), this home offers perfect balance of comfort, style and accessibility. Ideal for modern living! (id:55499)
Keller Williams Edge Realty
57 Archibald Street
Brampton (Bram West), Ontario
LOCATION!LOCATION .CLOSE TO DOWNTOWN BRAMPTON AND WALKING DISTANCE TO SCHOOL ,BUS SERVICE ETC. (id:55499)
Homelife Silvercity Realty Inc.
6 - 5288 General Road
Mississauga (Northeast), Ontario
Plenty of Parking available in front of the unit. Easy access to 401, 403 & 410. 53 Ft trailor access & doc level. (id:55499)
Century 21 People's Choice Realty Inc.
15 Queenpost Drive
Brampton (Credit Valley), Ontario
Welcome to this stunning, modern three-story townhouse located in the highly sought-after Credit Valley area. This spacious home offers over 1800 sq.ft of living space, featuring 4 bedrooms and 5 bathrooms. The main floor room is ideal for conversion into a studio apartment with a separate entrance, providing excellent rental potential. Enjoy the impressive 9' ceilings that enhance the sense of space and light throughout the home. The bright kitchen is a chef's dream, boasting granite countertops, stainless steel appliances, a cozy breakfast area, and a convenient pantry. The spacious living and dining area seamlessly opens to a large terrace, ideal for entertaining guests and hosting memorable BBQs. This property features two master bedrooms, each equipped with en-suite bathrooms, offering unparalleled convenience and privacy. An unfinished basement provides additional potential for customization to suit your needs. This is a ready-to-move-in home that exemplifies impeccable design and premium features. Don't miss the opportunity to elevate your lifestyle. (id:55499)
Intercity Realty Inc.
331 Macdonald Road
Oakville (1013 - Oo Old Oakville), Ontario
Located in one of Oakville's most desirable pockets this new custom home creates a stylish atmosphere that will impress even the most detailed buyer. Architecture by Hicks Design Studio and built by Gasparro Homes this home features over 3,100 square feet above grade as well as a rare double car garage. The transitional design layered with soft textures and high-end light fixtures make it the ultimate retreat! The foyer provides a clean sightline through the rear of the home which highlights the near floor to ceiling windows. Double metal French doors, with beveled privacy glass, lead you into the home office with wall-to-wall cabinetry. From the dining room, walk through the butlers pantry into the open concept kitchen and family room. The kitchen, by Barzotti Woodworking, is extremely functional and features white oak cabinetry with black/glass accents, an oversized island, and cozy breakfast nook. The second level of this home has a bright and airy feel with gorgeous skylights and semi-vaulted ceilings in every room allowing for extended ceiling heights. The primary suite spans the rear of the home with stylish ensuite and large walk-in closet with custom organizers. Two additional bedrooms share access to a jack-and-jill washroom. The final bedroom upstairs enjoys its own private ensuite and has a walk-in closet. The lower level of this home features 10ft ceilings and radiant in floor heating. The recreation room, with custom wet bar overlooks the glass enclosed home gym. A fifth bedroom along with full washroom is also found on this level. This level is finished off with a cozy home theatre. This home also features two furnaces and two air conditioners for ultimate home comfort. The private rear yard is freshly landscaped with a full irrigation system as well as landscape lighting. The back patio features retractable screens and naturally extends the indoor living space. The ultimate turn-key package. (id:55499)
Century 21 Miller Real Estate Ltd.
2170 Birchleaf Lane
Burlington (Orchard), Ontario
Extensively renovated home. 1400 Sq.Ft. above grade. Modern light fixtures and pot lights. Windows , front door and sliding glass doors replaced. Eat in kitchen with quartz countertop, undermount lighting and backsplash, sliding glass door from the dinette area to a huge expansive fenced backyard galore. Bright great room or family room with gas fireplace, engineered hardwood floor and pot lights. 2 pc. powder room on the main floor. Modernized staircase with black spindles to the upper level features 3 bedrooms with engineered hardwood floors and a 4 pc. bath. Recreation room finished has vinyl flooring and pot lights. Utilty and laundry room in the basement. Water heater rental with Reliance (id:55499)
Royal LePage Burloak Real Estate Services
3106 Cardross Court
Oakville (1000 - Bc Bronte Creek), Ontario
Executive townhome, on a quiet court, backing onto the ravine in Bronte Creek. This large 3+1 bedroom end unit home is over 3000 sq ft +another 1300 sq ft in the walk out basement. Premium pie shaped private backyard, offering a TREX deck with glass panels, gas BBQ hookup and stairway to a waterproof lower patio, surrounded by evergreens and AstroTurf garden for year-round maintenance free enjoyment! Upgraded throughout featuring a family sized, eat-in gourmet kitchen with 6 burner gas stove, quartz countertops, large centre stone island with seating and breakfast bar with wine fridge. Open concept living room with gas fireplace, blinds and California shutters. Upgraded hardwood throughout, solid oak floating staircase, wrought iron railings, skylight, chandeliers and pot lights. The principal bedroom offers magnificent views of the ravine as well as spa like ensuite and a large walk-in closet. Enjoy the chore of laundry in this customized upper-level laundry room equipped with custom cabinetry, folding counter, laundry sink and sun tunnel for additional light. The bedrooms are generously sized with double closets and organizers. There is a fourth bedroom / gym in the basement along with a 3piece bathroom and steam shower in addition to a large above grade recreation room with gas fireplace and an office area with walk-out to the covered patio and backyard. The garage has convenient access to the house and ample room for storage even with 2 large cars parked inside. Located just steps to school and park and easy access to the hospital, public transit and all major highways. **EXTRAS** Hardwood, pot lights, crown molding, blinds & California shutters, chandeliers, pocket doors, closet organizers, sun tunnels & skylight, TREXdeck, AstroTurf backyard, phantom screens, safe, AC & Furnace 2023, roof 2020 (id:55499)
Sotheby's International Realty Canada
2029 - 3043 Finch Avenue W
Toronto (Humbermede), Ontario
The wait is over, top 5 reasons to call this home: 1. Location! Close to everything: Schools, Parks, Steps away from the newly opened Finch West LRT Connecting Humber College to Finch West Station, Close access to highway 400, Community center, amenities like restaurants, groceries stores, drug mart and transportation at your door step 2. Completely renovated. 3. Spacious Floor plan perfect for large families and ample natural light. 4. 3 Large Balconies/ Terraces, 4 spacious bedrooms. 3 Washrooms 5. Underground Parking Lot and Locker. Check out the virtual tour. **EXTRAS** Near TTC, Beautiful Park With Flowing River, Recreation Centre, Library, And place of worship. Fridge, Stove, Built in dishwasher, washer/dryer, All Elf's and window coverings. (id:55499)
Ipro Realty Ltd.
6 Wardlaw Avenue
Orangeville, Ontario
You will love this location watch the kids play at the park from your front sitting area. This large home just off Parkinson dr is ready for you. With double car garage large porch, grand entrance to the foyer with large closets onto a 2-pc bath then to the open concept main area which joins the large kitchen with island and walk in pantry. Combined with Dining room to walk out to the large deck area. California style shutters on all windows, Tile and Hardwoods make this home makes this move easy for you. Upstairs the primary bedroom with his/her walk-in closets, extra-large 4 pc bath with soaker tub and glass door shower, 2 large bedrooms with double closet. Large kids' bathroom with bath shower combo. One of the best features it the upstairs laundry which is large and very organized. Basement is finished with 1 bedroom additionally a rough in for a secondary kitchenette, with large finished 3 pc bathroom for the mancave for sports or when family and friends visit. **EXTRAS** Updates: Patterned concrete driveway, Stone/Concrete stair and front porch, Appliances in kitchen, some new lights on main, Extras: Possible side door entrance from lower staircase, (permit required) Rough in for kitchen in basement (id:55499)
RE/MAX Real Estate Centre Inc.
56 Cameo Street
Oakville (1006 - Fd Ford), Ontario
Welcome to this beautiful family custom home located in one of Oakville's most prestigious and sought after neighbourhoods, steps from the shores of Lake Ontario and its waterfront trails. This 3,600 square foot home is a blend of luxury with sophistication featuring 5 spacious bedrooms, with an additional 1,950 square feet of finished living space in the lower level that is perfect for an in-law suite. Immediately as you walk into the foyer your led into expansive formal living and dining rooms with a gas fireplace and designated office space. The gourmet kitchen features high-end appliances, granite countertops, an open concept layout to a family dining area, and the family room featuring a gas burning fireplace. A four season sunroom with floor to ceiling windows offers a seamless indoor-outdoor living experience, overlooking a private patio and garden with a large Wolf barbecue, natural gas fireplace and an oversized all-season inground spa. The upper level offers five well-appointed and spacious bedrooms, with hardwood running throughout. The luxurious master bedroom features a spacious cedar walk-in closet with custom built-ins and a spa-like ensuite finished in stunning Italian marble. The second bedroom also enjoys the convenience of a private ensuite. One of the five bedrooms has been thoughtfully converted into a two-person built-in workspace office. The lower level offers 10-foot ceilings, a spacious rec room, a newly appointed full kitchen, and a state-of-the-art sound proof home theatre all which is perfect for entertaining and gatherings. With proximity to GO Stations, downtown Oakville, and highly rated public and private schools this property is the perfect place to call home (id:55499)
RE/MAX Escarpment Realty Inc.
1184 Rushbrooke Drive
Oakville (1007 - Ga Glen Abbey), Ontario
Beautiful, fully renovated executive 4 + 1 bedroom home located on a quiet street in the desirable Glen Abbey neighborhood. Grand foyer entry welcomes you with newly installed open tread staircase, main floor offers a large eat-in kitchen with new kitchen cabinets, new stone countertop and backsplash, new fridge, microwave drawer, spacious family room with wood burning fireplace. New hardwood flooring and porcelain tiles on the main floor. Pool size back yard paved large deck, mature trees, wonderful back yard for entertaining! Main level laundry room with side entrance and second set of stairs leading to the lower level, basement includes a bedroom, an office and a gym. On the second level you find a spacious primary bedroom including walk in closet, fully renovated ensuite and 3 good size bedrooms and an additional bathroom. This is the perfect place to call home. **EXTRAS** Owned new tankless water heater, owned new furnace, owned water purifier, Central Vacuum. (id:55499)
Royal LePage Real Estate Services Ltd.





