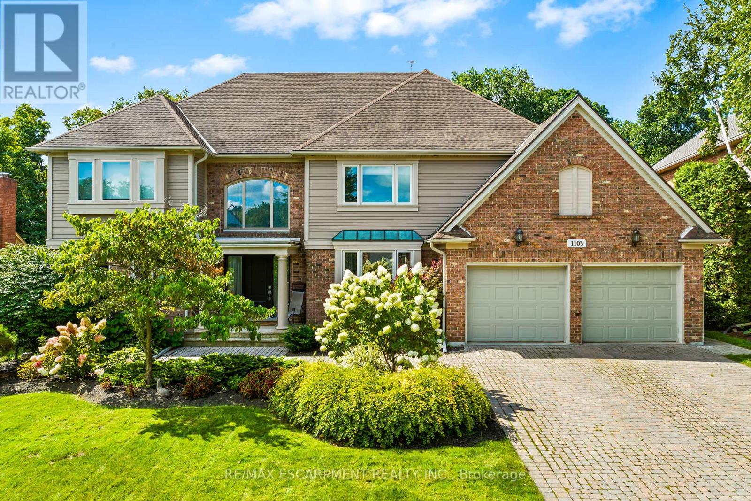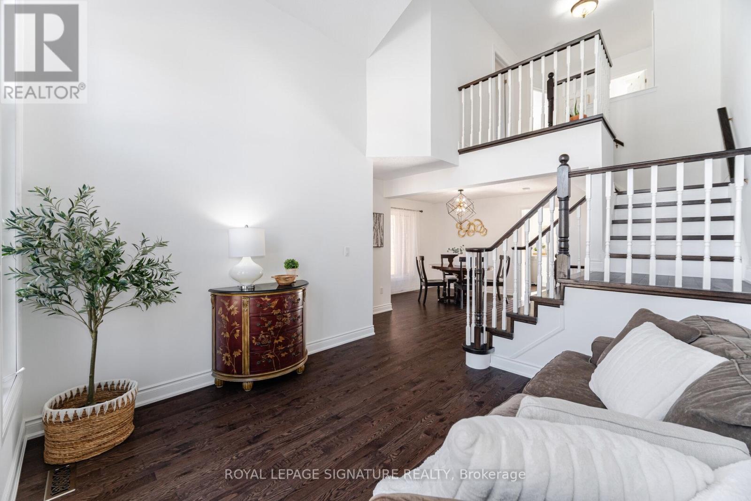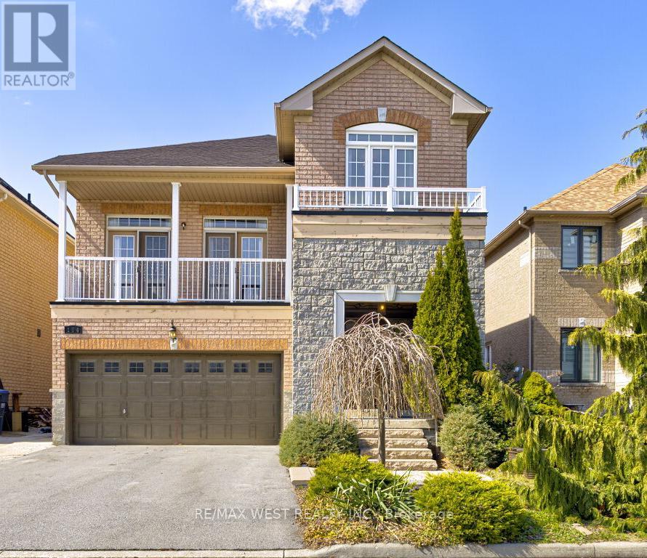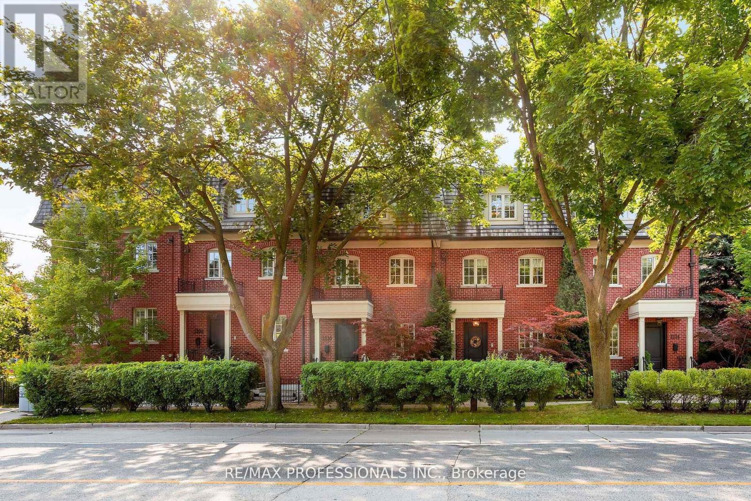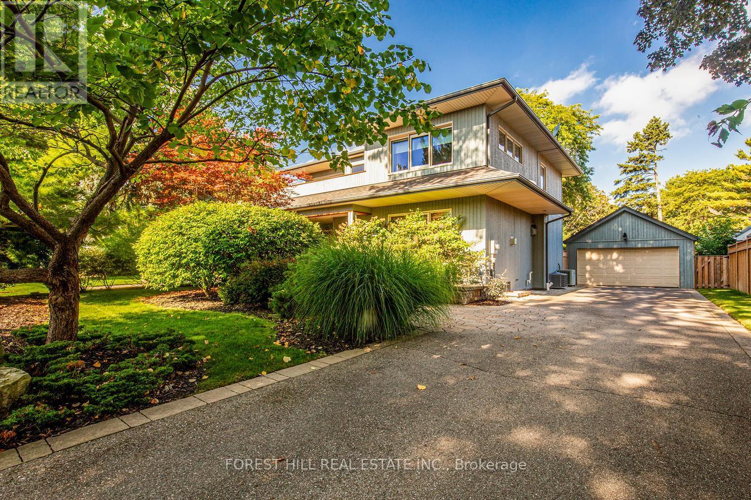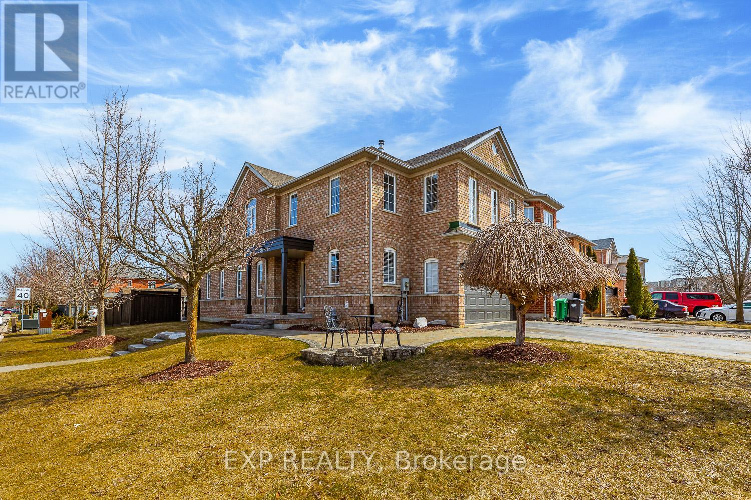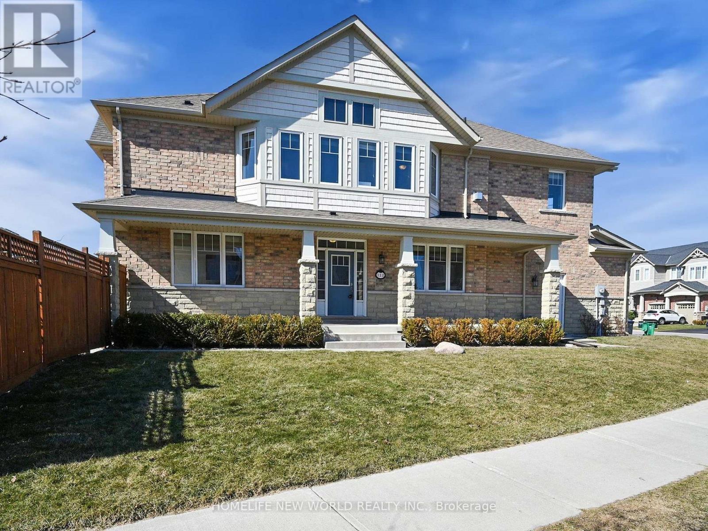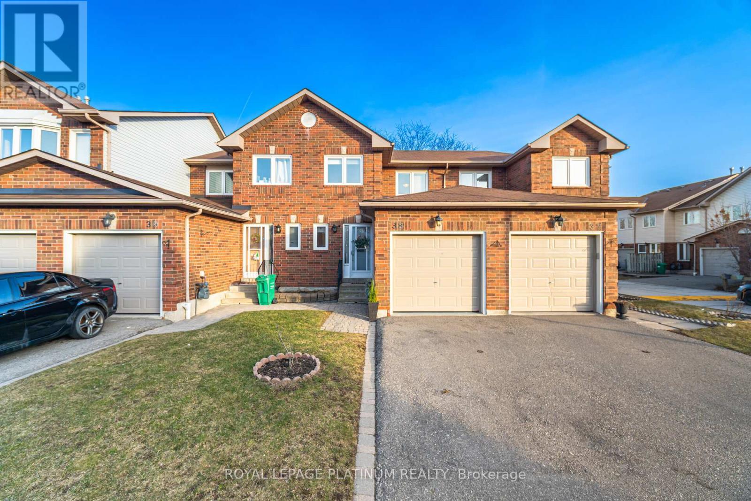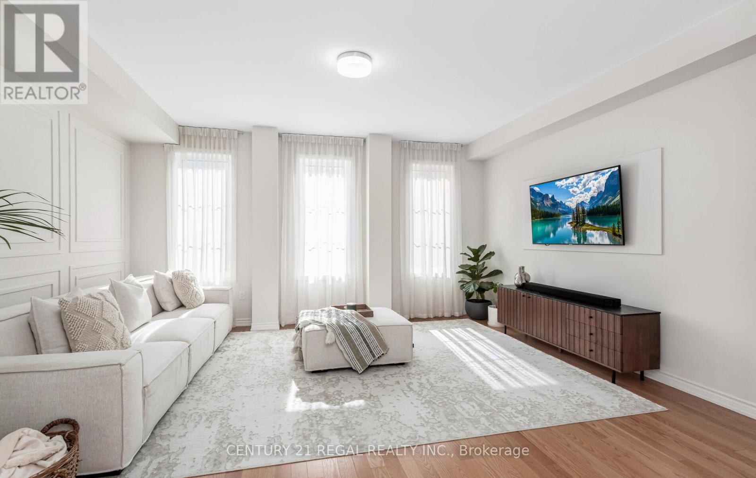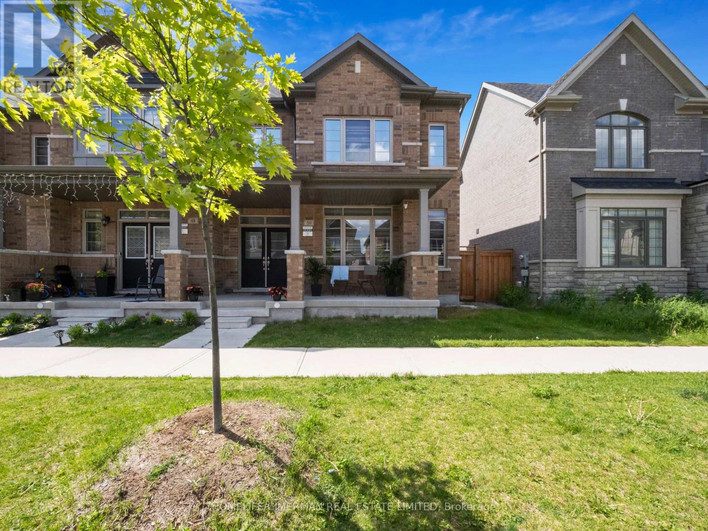64 - 1930 Wanless Drive
Brampton (Northwest Brampton), Ontario
Assignment Sale! Discover your future home with this exciting new build from Rosehaven. This unit offers 1,154 sq. ft. of thoughtfully designed living space, featuring 2 bedrooms and 2 bathrooms. Enjoy the elegance of 8' smooth ceilings throughout. The covered entrance and patio come equipped with a BBQ gas hookup for outdoor cooking. The kitchen boasts a breakfast bar and sleek quartz countertops, which are also featured in the bathrooms. This home comes with a Tarion warranty for added peace of mind. Conveniently located near the Mount Pleasant GO station, schools, shopping centers, and numerous attractions. Full legal description: Unit 64, Level 2, Floor 1.2.3. (id:55499)
Homelife/miracle Realty Ltd
25 Hashmi Place
Brampton (Credit Valley), Ontario
Indulge in the epitome of modern luxury with this stunning 3-storey semi-detached home Located in The Heart of Brampton. This architectural masterpiece boasts an exceptional layout, Boasts Over 2300 sq. ft. With 4 Spacious Bedrooms & 4 Washrooms, combining elegance and functionality seamlessly. Immerse yourself in spacious living areas, bathed in natural light. The Property Features An Open-Concept Design, With Plenty of Natural Light, 9 Ft. Ceilings On 2nd & 3rd Floor, and Modern Finishes. The 2nd Floor Features a Large Living Room and Dining Area, Perfect For Entertaining Guest. The Kitchen Is Fully Equipped With Stainless Steel Appliances, Granite Countertops, and Plenty of Storage Space. Discover a harmonious blend of indoor and outdoor living, perfect for entertaining or relaxing. Don't Miss Out On This Incredible Home!! (id:55499)
Century 21 Property Zone Realty Inc.
13 Bonistel Crescent
Brampton (Fletcher's Meadow), Ontario
Welcome To Open Concept, Big Bedrooms, No Carpet Nicely Built In Edenbrook Area. Over 150K Upgrades. Detached, Stone & Brick Elevation With Double Door Entry. Main Floor Hardwood Floors, Oak Staircase. Crown Moulding Throughout. California Shutters. Chef's Delight Upgraded Cabinets, Backsplash. Open Concept Family Room With Gas Fireplace. Main Floor Laundry Room. Pot Lights All Around. Extended Driveway Recently Built And Close To School, Bus, Plaza. Minutes To Go Station & New Rec Centre. Separate Entrance To Basement. Large Windows. (id:55499)
Royal Star Realty Inc.
1103 Crofton Way
Burlington (Tyandaga), Ontario
Nestled among mature trees, this stunning 3,840 sq. ft. Tyandaga home is an entertainers paradise. From the moment you step inside, soaring ceilings and an open-concept design create an inviting, luxurious atmosphere. The chefs kitchen is the heart of the home, perfect for preparing gourmet meals, which can be enjoyed in the spacious dining area that flows seamlessly into the living room. The impressive primary suite is a true retreat, featuring a generous bedroom, a giant walk-in closet, and a spa-like en suite designed for ultimate relaxation. Step outside, and youll find your own private oasis. Backing onto a serene forest where deer are known to wander, the backyard is a dream with a sparkling pool, a relaxing hot tub (2020), and a charming gazebo perfect for unwinding or entertaining. The property also boasts beautifully refreshed landscaping (2021), while the irrigation and lighting systems (2023) enhance both beauty and convenience. (id:55499)
RE/MAX Escarpment Realty Inc.
22 Meltwater Crescent
Brampton (Bram East), Ontario
This gorgeous 4-bedroom, 2-bathroom home offers everything you need and more, perfectly located close to all amenities! Whether you 're a growing family, looking for extra rental potential, or need a private space for extended family, this home is sure to impress. 2 in-law suites in the basement, one with 2 bedrooms and 1 bathroom and the other suite has 1 bedroom and 1 bathroom. (id:55499)
RE/MAX Gold Realty Inc.
3183 Daniel Way
Oakville (1008 - Go Glenorchy), Ontario
Welcome to this luxury home by Fernbrook Homes in Oakville's prestigious uptown core. Boasting approx. 5,000 sq. ft. (3,507 abovegrade + finished basement) of impeccably designed living space, this 5-bedroom, 5.5-bathroom residence has been elegantly curated inside and out with $$$ worth of upgrades. The home features a modern open-concept layout with expansive 10-ft ceilings on the main level and 9-ft ceilings on the second level and basement, creating a grand and airy ambiance. Designed with luxury and functionality in mind, this home is flooded with natural light, with large windows in the bedrooms. The primary suite is a private retreat, featuring custom his-and-her walk-in closets and a spa-like ensuite. At the heart of the home, the gourmet kitchen is a chef's dream, boasting built-in premium JennAir appliances, sleek cabinetry, and high-end finishes perfect for everyday living and entertaining. Step outside to a stunning backyard oasis with modern, premium pavers and cedar-lined trees. A cozy seating area around a gas-hooked freplace provides the ideal setting for relaxing with family or entertaining guests. The elegant front porch features natural stone with glass railings, while the driveway is paved with premium pavers, adding to the home's striking curb appeal. The fully finished basement is an entertainer's paradise, with an electric fireplace, complete with a custom bar, built-in beverage fridge and microwave, and a high-end entertainment system, offering the ultimate space for hosting and unwinding. With its modern, open-concept design, soaring ceilings, and top-tier fnishes, this exceptional home offers the perfect blend of luxury, comfort, and sophistication in one of Oakville's most sought-after neighborhoods. Don't miss this rare opportunity and schedule your private showing today!!! (id:55499)
Homelife Landmark Realty Inc.
3190 Rock Harbour Road
Mississauga (Cooksville), Ontario
Welcome to this beautifully renovated 3-bedroom, 2.5-bathroom home, ideally located in prime central Mississauga, just minutes from Square One & a short walk to the GO train. Built by the reputable Mattamy Homes, this property offers the perfect blend of quality craftsmanship, modern upgrades, and everyday convenience. Inside, you'll be greeted by a 2 Storey cathedral ceiling Living Room , a brand-new kitchen with sleek finishes, and solid oak hardwood floors throughout. The updated bathrooms features elegant Italian-imported tiles in both the main bath and ensuite, creating a spa-like experience. Extra Perks: No sidewalk (extra parking space) & a quiet, family-friendly street. This move-in-ready gem offers modern comfort in a location that can't be beat! Key updates include, Furnace, AC & humidifier (June2019), Windows (Sept2015), Durable 35yrCertainTeed Landmark Pro roof,Owned 60-gallon water heater (approx.12yrs old)**Front lawn patch will be re-sodded when weather permits** (id:55499)
Royal LePage Signature Realty
2115 No 1side Road
Burlington, Ontario
Charming Two-Story Home on Spacious 0.63 Acre Lot. Nestled in a quiet, peaceful country setting, this well-loved two-story home offers the perfect blend of comfort and potential. With 4 spacious bedrooms and plenty of room to grow, the home has been meticulously cared for by the same owner for 45 years. Set on a generous 0.63-acre lot, the property provides a serene retreat, while still being conveniently close to town for easy access to shopping, dining, and amenities. Although the home would benefit from some updates, its timeless character and solid foundation offer a great opportunity to create your dream country home. The large lot gives you ample space for outdoor activities, gardening, or even expanding the home to suit your needs. Don't miss the chance to own this charming property in a peaceful country setting with so much potential! Natural gas hook-up available on street. Driveway 2000. Air heat pump & HE furnace 2023. Pool liner 2022. Well upgrade 2024. Deck roof 2014. (id:55499)
RE/MAX Real Estate Centre Inc.
170 Burbank Crescent
Orangeville, Ontario
Discover this spacious, well-maintained family home, which offers comfort, privacy, and convenience. Located close to schools, shopping, parks, dining, and commuter routes, this home is in a prime spot for everyday living. Step inside through the enclosed entry/mudroom with direct garage access. The main level features hardwood floors, fresh paint, granite countertops, modern pot lights, and a large and open chef's kitchen with tons of storage. A gas fireplace adds warmth to the living space; updated bathrooms ensure a move-in-ready feel. The bedrooms are bright and spacious for added comfort. The lower level, complete with a bathroom, offers flexible space for a rec room, extra bedroom, or home office. Outside, the backyard is a private and clean space with fresh sod, mature trees, and simple, well-kept gardens. (id:55499)
Coldwell Banker Ronan Realty
104 Chalkfarm Crescent
Brampton (Northwest Sandalwood Parkway), Ontario
Welcome to 104 Chalkfarm Crescent, a fantastic opportunity in the desirable Northwest Sandalwood Parkway neighbourhood of Brampton! As the original owners, the care and pride in ownership is evident throughout the home with a lot pf upgrades throuout. The layout provides ample space for family living, with an open-concept living and dining area thats ideal for entertaining. The kitchen is well-sized, offering plenty of cabinetry and counter space, ready for your personal upgrades. Upstairs, youll find 4 generously sized bedrooms, perfect for a growing family. The master suite features a private ensuite bathroom, offering convenience and privacy. The other three bedrooms are bright and spacious, ideal for children, guests, or a home office. The unfinished basement is a blank canvas with endless possibilitieswhether you choose to create additional living space, a home gym, or a recreational area, its ready for your vision. Situated in a family-friendly community, this home is in close proximity to excellent schools, beautiful parks, and various amenities, ensuring that everything you need is just a short drive away. Commuters will appreciate the easy access to major highways, making travel convenient.Whether you are a first-time homebuyer or looking for a property with room to grow, 104 Chalkfarm Crescent is the perfect place to call home. Dont miss this opportunity to own in one of Bramptons most sought-after neighbourhoods! (id:55499)
RE/MAX West Realty Inc.
15 Matterhorn Road
Brampton (Northwest Brampton), Ontario
Welcome to little more than 2 year old Meticulously crafted residence with Legal Basement nestled in the coveted community of Northwest Brampton. This Elegant home offer 4 spacious Bedrooms + 3.5 Washrooms and boasts 2751 sqft approximately. The main level exudes warmth with its engineered hardwood floors completed by a gas fireplace in the Family room. Main floor have separate spacious Dining and separate Breakfast area complimenting modern white colored kitchen with S/S appliances, pantry and backsplash along with quartz countertops. Additional Large Living area that can be used for Business guests or Office Space. Leading to second floor are wooden hardwood oak staircase with Iron prickets leads to 4 spacious Bedrooms, 3 Bathrooms and Laundry. Master Bedroom offers a huge walk-in closet, Deluxe 5 pc very elegant in-suite. Second Master bedroom have private bathroom with lot of space in Bedroom. Jack n Jill in other 2 bedrooms offer 4 pcs and enough privacy to access bathrooms without leaving room. Entire house have beautiful Zebra blinds. Large Fenced Backyard offers a Spacious Deck for your family for beautiful evenings. Last but not least, Thoughtfully constructed LEGAL BASEMENT offer 3 Big bedrooms with 2 FULL Bathrooms, Kitchen and Living area. With Parks, Public Transit on doorsteps and Mount Pleasant GO few mins away, this property is must see. Book your showing now as this house won't last long in market. (id:55499)
Century 21 Red Star Realty Inc.
35 - 5359 Timberlea Boulevard
Mississauga (Northeast), Ontario
This versatile industrial condo in Mississauga offers the perfect blend of functionality and convenience, featuring soaring 18-foot ceilings and a drive-in shipping door that make operations seamless. Inside, a dedicated front office with a washroom provides a comfortable workspace, while the mezzanine adds valuable office or storage space for growing businesses. With ample parking right at your doorstep, this unit is a rare find for those seeking efficiency and affordability. Conveniently located just minutes from major highways, it ensures easy access for logistics and transportation. Whether you're expanding your business or making a strategic investment, this prime industrial space is an opportunity you wont want to miss. (id:55499)
Cityscape Real Estate Ltd.
17 Hawkridge Trail
Brampton (Brampton East), Ontario
STUNNING EXECUTIVE TOWNWOOD HOME SITUATED IN ONE OF BRAMPTONS MOST SOUGHT AFTER AREAS, "RIVERSTONE COMMUNITY". THIS 4 + 1 BEDROOM BEAUTY IS COMPLETE WITH A BASEMENT APARTMENT AND SEPARATE ENTRANCE. TOO MANY UPGRADES TO LIST ALL, HARDWOOD THROUGHOUT , CROWN MOLDING, POTLIGHTS, GARBURATOR, INTERLOCK DRIVEWAY AND REAR PATIO, HOT TUB, PROFESSIONALLY LANDSCAPED, GAS BBQ HOOK UP, ALL 4 BEDROOMS AREA SPACIOUS WITH AMPLE CLOSET SPACE AND LARGE WINDOWS , PRIME BEDROOM BOASTING HUGE 5 PC ENSUITE & W/I CLOSET. MAIN FLOOR HAS SEPARATE FAMILY ROOM W/GASFIREPLACE, W/OUT FROM KITCHEN TO REAR PATIO PERFECT FOR ENTERTAINING OR LARGE FAMILY GATHERINGS, SELLER DOES NOT WARRANT RETROFIT STATUS OF BASEMENT APARTMENT. (id:55499)
RE/MAX West Realty Inc.
304 - 2055 Upper Middle Road
Burlington (Brant Hills), Ontario
This bright and spacious 2-bedroom plus den home is ready for you! The recently renovated kitchen is a true standout, featuring plenty of cabinet space with pull-outs, a lazy Susan, pantry, and dedicated areas for recycling and garbage. The granite countertops offer ample space to prepare a gourmet meal or a quick snack. The living and dining rooms boast south-facing views, showcasing treetop vistas. The den is perfect for an office, studio, or a cozy spot to watch the game. The generous primary bedroom includes a 3-piece ensuite. The second bedroom is also a good size and is conveniently located across from the 4-piece guest bathroom. Lets not forget the in-suite laundry room. This charming home is a must-see! Indulge in a lifestyle of comfort, with every essential just a short walk awayshopping, public transit, places of worship, and parks. Plus, enjoy quick and easy access to major highways, simplifying your commute. As part of a vibrant community, you'll experience a true sense of belonging. The condo fee encompasses all utilitiesheat, hydro, central air conditioning, water, Bell Fibe TV, exterior maintenance, common elements, building insurance, parking, and guest parking. Welcome to unparalleled comfort and convenience, where everything you need is right at your doorstep! (id:55499)
RE/MAX Escarpment Realty Inc.
3456 Wilmot Crescent
Oakville (1001 - Br Bronte), Ontario
Escape the busyness of the city to your beautiful oasis in coveted Bronte West of South Oakville. This exceptionally well designed home offers a perfect blend of privacy and city living. Spend your summer unwinding in the heated salt water pool, entertain on the expansive stone patio equipped with bar/pool shed, and soak in the sunshine with your backyard becoming a true living space extension. Inside, enjoy a cozy family room with a wood-burning fireplace, hardwood floors throughout, and an open concept custom kitchen with built in wet bar. The centre staircase leads to a serene primary suite, and a 4-pc ensuite bath. Two additional bedrooms and a 4-pc bath provide ample space. The finished lower level boasts a large recreation room, a 4th bedroom, and powder room perfect for all the guests that will want to visit. Experience Oakville's unique lifestyle with easy access to forested hiking trails, golf courses, vibrant shopping, dining, highways and the GO Train. Basement Reno - 2022; Roof - 2021; Furnace/AC -2018; Pool - 2016 (filtration pump 2023), with trampoline safety cover; Main Floor Renovation - 2015. Welcome Home!! (id:55499)
RE/MAX Professionals Inc.
1212 Royal York Road
Toronto (Edenbridge-Humber Valley), Ontario
Show-stopping Humber Valley townhome features custom home quality design and finish. Extra-wide floor plan offers 2550ft 2 of living space plus side-by-side two car garage, large main floor deck and third floor balcony. Attention to detail and luxury are found throughout this former model home, including: high ceilings, custom millwork, wainscoting and crown mouldings, custom cabinetry, heated floors in all baths and entry and much more. The thoughtful design features a walk-in kitchen pantry, family-size second floor laundry and ample storage. The gourmet kitchen is a dream work space, centred around a large island, with stone worktops, Sub-Zero fridge, Wolf gas range, wine fridge and wood cabinets. Bathrooms feature heated floors, custom vanities with marble counter tops and frameless glass showers plus a separate WC and freestanding soaker tub in the primary suite. Three generous bedrooms, including a 660ft 2 primary suite, complete with gorgeous en suite bath, walk-in closet and private deck. Finishing touches include custom organizers in all closets, 8-foot solid-core interior doors, hardwood trims, alarm system, hose bibs on both decks, gas outlet for a bbq, cold cellar and rooftop storeroom. (id:55499)
RE/MAX Professionals Inc.
803 - 500 Brock Avenue
Burlington (Brant), Ontario
Welcome to Illumina! This new, spacious 2 bed 2 bath condo is impressive! With floor to ceiling windows and endless high-quality upgrades, this unit is stunning. Modern kitchen, quartz counters, upgraded marble backsplash, large island with waterfall edge and microwave cabinet with built-in pot drawer storage, Fisher Paykel appliances, floor to ceiling California shutters, Benjamin Moore finishes throughout, wide plank flooring, custom shoe moulding on 6 inch baseboards - the list goes on! The large primary bedroom features double wardrobes, 3-pce ensuite with rainforest shower, and 2nd patio door. The second bedroom also boasts 2large built-in wardrobes. The main 4-pce bathroom is beautifully done with modern finishes and full size soaker tub. Sit on your lake-facing private balcony at night to unwind, or enjoy the onsite amenities- a rooftop sky deck with panoramic views, BBQ area, party room, fitness centre, two guest suites, 24-hour security and ample visitor parking. Located in this prime setting only steps to Lakeshore Rd, you will find the gorgeous lakefront at Spencer Smith Park, Brant Hospital, Spencers Restaurant and Burlington Art Gallery! Close to downtown, shopping, amenities, restaurants, hotels, Mapleview Mall, The Burlington Performing Arts Centre, The Royal Botanical Gardens , easy highway & transit access. The added perks- one oversized double locker and an extra large parking space located on the secured first floor right near the door! You dont want to miss this amazing unit! (id:55499)
Royal LePage State Realty
7 Yellow Avens Boulevard
Brampton (Sandringham-Wellington), Ontario
Show stopper!!! Immaculate 4-Bedroom Detached Home with 1 bedroom separate unit in the basement for Nanny or in Laws. Fully Upgraded Luxury House with Premium Features. This Stunning Home Situated on a premium deep lot, this beautifully upgraded home offers a blend of elegance, comfort, and modern luxury. Spacious 4 Bedrooms including 2 master bedrooms perfect for large families. Double Door Main Entry with 24" ceiling leading to an impressive foyer with Wow Effect. Double Garage for ample parking space, 9ft Ceilings on the main floor enhancing the open-concept design. Family Room with a cozy gas fireplace and Modern Accent Wall, ideal for relaxation. Upgraded Kitchen with high-end tasteful cabinetry, granite countertops, and built-in appliances including a microwave and dishwasher. Upgraded Custom made Floors and Hardwood Floors throughout the living, dining, and family rooms. Solid Oak Staircase adds a touch of elegance to the homes interior Convenient entry from the house to the garage for easy access. Main Floor Laundry for added convenience. This home is perfect for families who appreciate Modern high-quality upgrades and an inviting living space. The open-concept kitchen and breakfast area provide a seamless flow, making it perfect for family gatherings or entertaining guests. With luxury finishes throughout, this home is a rare find in Brampton,, ideal for large families and families with kids. Existing Separate unit in the basement for Nanny suite or in Law Suite and still plenty of space in the basement! Don't miss out on the opportunity to own this immaculate property. (id:55499)
Right At Home Realty
229 Remembrance Road
Brampton (Northwest Brampton), Ontario
Gorgeous Freehold Townhome, 3 Bedrooms, 3.5 Washrooms With A 2 Car Garage. Ground Floor Has Its Own Massive Bedroom WITH 3 Pc Ensuite ,Separate Entrance Through Garage The 2nd Floor Features A Large Open Concept Kitchen Combined Living & Dining Room, Powder Room & A Separate Good Size Family Room. The 2nd Floor Also Have A Beautiful Huge Patio for Socializing and Having BBQ Parties. Bright & Spacious W/Potlights On 2nd Floor, 3rd Floor Has Private Master Bedroom With Ensuite & W/I Closet, And 2 Other Good Size Bedrooms. Tasteful Dcor & Finishes Throughout. Nearby Mount Pleasant Go Station. Close To School, Park Plaza. Attached two car garage for convenience. Don't miss the opportunity to make it your dream home! (id:55499)
Homelife/miracle Realty Ltd
193 Lakewood Drive
Oakville (1002 - Co Central), Ontario
South Of Lakeshore! Welcome to This Beautifully Designed Custom Residence In A Spectacular Neighbourhood Of Large Lots And Mature Tree-Lined Streets. Offering the perfect blend of Comfort & Elegance. This Home is Designed for Family Living & Entertaining. Open Concept Living Room and A well-appointed Kitchen with Center Island, Formal Dining Room Overlooking the Backyard, Main Floor Guest Room/Office .. Second Floor Family Room for added space, family time and relaxation with walk out to sundeck overlooking the quiet street. Primary bedroom with 4 Pc Ensuite Bathroom. Lower Level is great for Entertaining Family and Friends, Gym & Bedroom with Ensuite Bathroom. This home combines spacious interiors with beautifully designed outdoor spaces. Enjoy Outdoor Living with a Lovely Backyard Perfect for Summer Barbecues, Kids Playtime, or Relaxing in a Serene Environment. Walking distance to lake, close to Shopping, Restaurants, Cafes, grocery stores and Excellent Schools. 2 Car Garage plus plenty of parking space on private drive for residents and guests. With its flexible layout, beautiful yards, and sought-after location, this home is an exceptional find for those seeking both comfort and convenience. (id:55499)
Forest Hill Real Estate Inc.
14097 Sixth Line
Halton Hills (1049 - Rural Halton Hills), Ontario
Welcome to this extraordinary 5620 total SqFt residence w/ 4 car garage, where no expense has been spared to create a truly luxurious living experience. With thousands and thousands invested in custom cabinetry throughout the home, this property boasts unparalleled craftsmanship and design. High-end appliances complement the state-of-the-art kitchen, while the 14-foot ceilings add to the spacious and airy ambiance. The master suite is a true retreat, featuring a spectacular walk-in closet and an elegant fireplace. Each bathroom in the home is beautifully appointed, showcasing designer finishes and top-quality materials. With a second master suite conveniently located on the main floor, this home offers flexibility and comfort for guests or multi-generational living. Hardwood flooring runs throughout, and the entire house is adorned with stunning accent walls. Two separate laundry rooms provide added convenience for a busy household. The exterior exudes curb appeal with its exquisite stone and brick facade, setting the tone for the luxury found within. In addition to the main house, the property includes a versatile shop space perfect for small business owners or anyone in need of extra room for hobbies and projects. Every inch of this large home has been meticulously renovated with only the finest materials, ensuring a level of quality and elegance that is truly unmatched. Dont miss the opportunity to own this one-of-a-kind property where luxury, comfort, and practicality blend seamlessly. **EXTRAS** All New Septic system ('24), 1 Furnace ('20), Garage Heater ('20), 2 AC ('20), Water Softener ('20), HWT ('20) - Owned, UV system ('20), High end Jen Air Kitchen appliances in upper Kitchen, High End KitchenAid appliances in lower level (id:55499)
RE/MAX Real Estate Centre Inc.
46 Emily Carr Crescent
Caledon (Bolton West), Ontario
Fully Renovated. In-Law Suite. 6-Car Parking. This Is the One You've Been Searching For. Located in Bolton West most family-friendly pocket. This beautifully updated 4+1 bed home offers over 3400 sq ft of finished living space and every upgrade already done. Just move in and start living.The main floor features a bright open-concept living and dining area, a fully renovated family-sized kitchen (2024) with sleek countertops, new cabinet doors, backsplash, and live-edge breakfast bar, perfect for busy mornings and family gatherings. A large bonus family room over the garage gives you the extra space families need- ideal as a playroom, office space or family room. Upstairs on the 2nd floor, you'll find 4 bright, spacious bedrooms including a fully renovated primary suite (2025) and a luxurious new ensuite (2025), as well as newly renovated main bathroom (2025). The finished lower level offers a complete In-law Suite with a Separate entrance, full modern kitchen, laundry, bedroom, 3-pc bath, and living area. Enjoy a newly landscaped backyard with patio stones, river rock and a 12x16 gazebo- no maintenance, just relaxation. No sidewalk = rare 4-car driveway + 2-car garage. Major upgrades include: new furnace & A/C (2025), LVP flooring throughout (2024), garage door (2021), roof (2016), and more. Walk to schools, parks, and local amenities. A very rare turnkey opportunity with space to grow. Your family's next chapter deserves more than just a house, it deserves a gorgeous home like this. Book your visit today! (id:55499)
Exp Realty
416 - 1141 Cooke Boulevard
Burlington (Lasalle), Ontario
Step into the lifestyle youve always dreamed of with this exceptional corner-unit, single floor, stacked condo townhouse! Only five years old, this home offers the perfect mix of modern design and unbeatable convenience. With stunning east, north, and south-facing windows, natural light pours in from every angle, creating a bright, airy atmosphere that feels like a breath of fresh air. The sleek, neutral finishes throughout lend a sophisticated, contemporary vibe that will impress even the most discerning buyers. Whether you're a first-time homebuyer, a growing family, an investor, or ready to downsize, this townhouse delivers the perfect balance of style and single-floor living in one of West Burlingtons most desirable locations. Commuting? No problem Aldershot GO Station is just steps away! Downtown Burlington with its chic shops, top-rated restaurants, and exciting entertainment options is only a 10-minute drive. For outdoor enthusiasts, LaSalle Park is just around the corner, while plenty of dining spots line Plains Road. Dog lovers will appreciate the nearby dog park, perfect for walks with your furry friend. All your essentials are within reach: Joseph Brant Hospital, Burlington Beach, and Ikea are just minutes away! Water lovers will enjoy the proximity to LaSalle Park Marina, only 1.8 km down the road, and nature lovers can soak in the beauty of the Royal Botanical Gardens, just 3.4 km away. This is your chance to live the ultimate West Burlington lifestyle a vibrant community with everything you need at your doorstep! (id:55499)
Royal LePage Real Estate Services Ltd.
32 Bluewater Crescent
Brampton (Fletcher's Meadow), Ontario
Welcome To This Beautiful Property In The Heart Of Fletcher's Meadow! This Double Car Garage Detached Home Has Been Meticulously Maintained By The Original Owners & Is Waiting For You To Call It Home. Very Spacious Driveway For Ample Parking. Large Front Porch Leading To Fantastic Layout On The Main Floor With Living, Dining & Family Room. Garage Access Through The Home. Living Room Features Hardwood Flooring, Breakfast Area With Walk Out To The Rear Yard. Oak Wood Stairs, Engineer Hardwood Flooring On The Second & Basement Floor - This Home Features A Completely Carpet Free Interior. Master Bedroom With Walk In Closet & 5 Piece En suite.Plenty Of Windows Throughout The Home Assure It is Flooded With Tons Of Natural Light. Fully Finished Basement With Separate Entrance & Kitchen Rough In. Rear Yard Is Immaculately Maintained, Landscaped, & Arranged. Shed In The Backyard For All Of Your Storage Needs. Breathtaking Views From The Comfort Of Your Own Backyard Which Is Also Equipped With A Fountain. Offered For Sale For The First Time. Located On A Very Peaceful & Desirable Crescent. This Is A Must See Listing!Location ! Location ! Location ! Situated On A Beautiful Crescent In A Very High Demand Area Of Brampton. Close To Schools, Grocery Stores, Recreational Centre, Mount Pleasant Go Station, Public Transit, Parks, & All Other Amenities. (id:55499)
Century 21 Legacy Ltd.
209 - 3525 Kariya Drive
Mississauga (Fairview), Ontario
Well maintained fully Furnished apt. in sq one area, Large Living and Dining hall. Family size Kitchen with granite counter top and breakfast bar, Lots of kitchen storage space. Big size Bed Room with huge W/I closet, Big oversize den converted to enclosed second bed room, , Open balcony, No buildings on window side, Building has top notch amenities. Schools at walking distance. Walk to square one. GO station in walkable distance. MIWay transit closeby. Family size Fridge, Newer SS Stove, Newer B/I Microwave, B/I Dishwasher, Newer laundry set. Swimming pool, gym, library/media room, movie hall, games room, barbeque, roof top amenities. A great home for a small family that wants a decent living. (id:55499)
Sutton Group Realty Systems Inc.
46 Mccauley Drive
Caledon, Ontario
Set on a prestigious 1.27-acre lot in an exclusive cul-de-sac, this extraordinary estate offers a rare blend of elegance, privacy, and resort-style living. Overlooking a tranquil ravine and the renowned Caledon Woods Golf Course, this home is a haven for those who appreciate both natural beauty and refined luxury. The main floor is a showcase of craftsmanship, featuring smooth ceilings, rich hardwood flooring, and intricate crown mouldings that elevate every space. The gourmet kitchen is designed for the culinary enthusiast, boasting top-of-the-line stainless steel appliances, double ovens, stunning 24x24 porcelain tiles, and a grand island that seamlessly integrates with the open-concept living areas. Designed for multi-generational living, the home includes a separate walk-up entrance and garage access to a private one-bedroom apartment, offering versatility and investment potential. Immaculately maintained and move-in ready, this estate also features a newly paved driveway with space for 12 cars, ideal for hosting in style. The backyard is a true showpiece, featuring a professionally landscaped setting with a kidney-shaped pool, a spillover spa, and multiple lounging areas, all designed to maximize relaxation and outdoor enjoyment. (id:55499)
Royal LePage Your Community Realty
72 - 9 Windermere Avenue
Toronto (High Park-Swansea), Ontario
Welcome home to this exceptional 1-bedroom end-unit townhouse featuring a large private terrace offering an amazing outdoor space for relaxing, barbequing and entertaining! No need to wait for an elevator with easy access to this unit. Enjoy the convenience of underground parking, a dedicated bike locker, and access to the impressive amenities of the adjacent condo tower! This includes an indoor pool, sauna, gym, party room with billiards, a newly installed virtual golf simulator, visitor parking and 24/7 concierge and security services. Situated in the desirable High Park-Swansea neighbourhood, this Windermere-by-the-Lake townhome offers the best of both nature and city living. Explore the Martin Goodman Trail, relax at Sunnyside Beach, and commute with ease thanks to major highways, 24-hour TTC access, and newly expanded Lakeshore bike lanes just steps away. This townhouse is perfect for first time home buyers and investors with an efficiently designed interior layout and over 200 sq.ft. of private terrace! The townhouse has been freshly painted! (id:55499)
Right At Home Realty
157 Silverhill Drive
Toronto (Islington-City Centre West), Ontario
Welcome to this beautiful, family home boasting 4 +1 bedroom, 4 baths, a main floor family room and a double car garage. Conveniently located in central Etobicoke with quick access to the Kipling subway, 427 highway, shopping and Silverhill Park. The grand foyer opens to an expansive and sun filled living room. The dining room is well appointed for elegant dining and entertaining. The renovated kitchen has stylish, ceiling height white cabinetry with quartz counters, pot lighting and stainless steel appliances. A large breakfast area has a sliding glass door walkout to a covered porch that steps down to an interlocking brick patio where you can enjoy barbecuing and pizza making. Cozy family gatherings can be enjoyed in front of the gas fireplace and watching TV in the spacious family room with sliding glass door walkout to the covered porch, overlooking the private rear gardens. The oversized primary retreat features a large walk in closet and a 4 piece ensuite. The 3 other good sized bedrooms share a renovated bath with a double sink vanity. The finished lower level is ideal as an in-law suite or even as rental potential with its separate side door access to a pot lit, large recreation room with a kitchenette, 4 piece bath and a 5th bedroom. (id:55499)
Royal LePage Real Estate Services Ltd.
112 Mcpherson Road
Caledon, Ontario
Gorgeous Freehold Immaculate 4 Bedrooms End-Unit Townhouse In Prestigious Caledon Southfields Village! (Monarch Builder) Rare **Double Car Garage** Nestled On A Premium Corner Lot! Extra Large Front Covered Porch! This Bright, Well-Maintained, 9-Foot Main Floor Ceilings Home Boasts An Open-Concept Layout With Hardwood Flooring & A Spacious Family-Sized Kitchen Equipped With Stainless Steel Appliances & Quartz Countertop; Breakfast Area And Walk Out To Large, Fully-Fenced Private Backyard. Oak Staircases. Large Master Bedroom With Massive Walk-In Closet And 5-Piece Ensuite(A Soaker Tub, Double Vanity & Stand-Up Shower). Laundry On 2nd Floor With Window. Walking Distance To Schools, Parks, Amenities, Etobicoke Creek & Trails, Southfields Community Centre, Shopping, And Close To Highway 410...Don't Miss This Rare Opportunity To Own A Spacious, Cozy, Quiet, Move-In-Ready Home In A Prime Community! (id:55499)
Homelife New World Realty Inc.
5 - 1 Beckenrose Court
Brampton (Brampton West), Ontario
Daniels Beckenrose Townhouse In Most Desirable Area In The Neighborhood Surrounded By Park Lands, Trails, Shops, Schools And Restaurants, Minutes To Highways 407 & 401, Plus Public Transit, Big Living And Diving Area With Street View, No House On Front, Walking Distance From New Plaza, School, Bank, One Garage And One Driveway Parking ( Very Rare In This Complex). (id:55499)
Century 21 Property Zone Realty Inc.
38 - 1485 Torrington Drive
Mississauga (East Credit), Ontario
This beautiful townhouse in the highly sought-after neighborhood of East Credit in Mississauga is a rare find! Located just minutes away from the Heartland Town Centre, with great elementary and secondary schools, makes this your perfect new family home.The backyard opens into a large private park - only for use by the community residents, you can now watch your kids play from the comfort of your kitchen! This home offers 3+1 Bedrooms And 3 Bathrooms, making it ideal For families seeking space and comfort. Close to all amenities - Community centres, Schools, Parks, Grocery Stores, Minutes to the 401, 403 Highways and Square One Shopping Centre. A well maintained & managed complex with visitor parking & exclusive playground, this property is a must see! (id:55499)
Royal LePage Platinum Realty
43 - 2825 Gananoque Drive
Mississauga (Meadowvale), Ontario
Charming 3+1 Bedroom Home in the Heart of Meadowvale! Welcome to your perfect family retreat nestled in the sought-after Meadowvale community. This beautifully maintained home offers the ideal blend of comfort, space, and convenience. Step into bright and airy living and dining areas that flow effortlessly, perfect for everyday living and entertaining guests.The kitchen walks out to your very own private backyard oasis, a peaceful space to relax, BBQ, or entertain under the stars. Upstairs, you'll find a spacious primary bedroom complete with a modern 2-piece ensuite and custom built-in closets. Two additional bedrooms offer plenty of room for growing families, guests, or a home office, all complemented by a 4-piece bathroom. The fully finished basement is a true bonus: a large rec room, extra bedroom or office space, full laundry area, workshop, and private garage entrance plus 2-car parking! All of this in a fantastic location just minutes to parks, top-rated schools, trails, shopping, transit, and more.This home checks every box! Don't miss your chance to see it in person. * Some pictures are virtually staged to show the potential of the home* (id:55499)
Keller Williams Realty Centres
1041 Plains View Avenue
Burlington (Bayview), Ontario
Ready to upgrade your lifestyle? Welcome to West Aldershot, where charm meets modern convenience in one of Burlingtons most sought-after pockets. Perfect for young professionals or first-time buyers looking to put down roots, this stylish detached home offers 1,627 sq ft of finished living space on a spacious 40 x 120 pool-sized lotplenty of room for future plans. Step into serious curb appeal with a warm wood front porch, solid cherry door, and parking for 5 (yes, 5!) cars, plus a detached garage. Inside, youll love the bright and cozy living room, complete with a fireplace and smart remote blinds. The designer kitchen is a total showstopperquartz counters, white cabinetry, gas range, farmhouse sink, and stainless steel appliances. Its made for cooking and entertaining. The main floor features a sleek renovated 4-piece bath (heated floors = major bonus), plus a flexible room that works as a bedroom, gym, or office. Upstairs? A dreamy primary retreat with 4 skylights, hardwood floors, an electric fireplace, and a private 3-piece ensuite with heated floors. Need extra space? The finished basement has a third bedroom and office, perfect for guests or working from home. Step outside into a private backyard oasis with a hot tub, composite decking, patio space, and tons of green space for your pup or summer hangouts. Walkable to Royal Botanical Gardens, trails, parks, and the lake. Minutes to GO Station, shops, restaurants, and the highway for easy commuting. Big-ticket updates include: roof (2021), skylights (2020), spray foam insulation, hot tub pump (2024), and more smart-home features like remote-controlled fireplaces and blinds. If youve been looking for that perfect mix of style, comfort, and locationthis is it. Come see why Aldershot is Burlingtons best-kept secret. (id:55499)
Royal LePage Burloak Real Estate Services
22 Wintersnow Court
Brampton (Sandringham-Wellington), Ontario
Welcome to 22 Wintersnow Court. Total New built home from Inside with all the Modern Features. ###OVER400K SPENT ON RECENT UPGRADES###. Porcelain and Hardwood Floor through the whole house. Smooth Ceiling, Brand New Kitchen with B/I Stainless Steel Appliances. Large Windows brighten the Home. B/I Granite Breakfast Bar. Family Room with Large Electric Fireplace & B/I TV Cabinetry, Fully Concrete Backyard with Storage Shed baking on the Park. All New Bathroom with Porcelain Floors & Granite Cabinets. All the Bedrooms have W/I Closet Organizers and attached to Bathrooms. Court Location, New Roof and Furnace. It is just like a New Home. Click on the Virtual Tour Link to view all the Upgrades.2nd Laundry in the Basement, Owned Tankless Water Heater. "Over 4000 Sq/Ft including Legal Basement Apartment" **EXTRAS** ##LEGAL BASEMENT APARTMENT## side Entrance from the Backyard. ## An Additional IN - lAW SUITE with kitchen and Separate Side Entrance. New Appliances in both the Base (id:55499)
Royal LePage Flower City Realty
837 - 250 Manitoba Street
Toronto (Mimico), Ontario
Experience breathtaking sunrises and stunning lake views in this south-facing Penthouse Loft, overlooking a lush rooftop garden terrace. This ultra-spacious, 2-storey loft feels like a townhouse in the sky and is the perfect sanctuary to live and work!Designed for those who appreciate space and style, this sought-after 1+1 bedroom, 2 bathroom layout features soaring 17ft ceilings, wall-to-wall windows, and an abundance of natural light and uplifting energy! Located in a charming boutique building in the heart of Mimico, a vibrant waterfront community steps from the lake, parks, nature trails, and an incredible lifestyle.Fully renovated chef's kitchen made for entertaining, quartz breakfast bar, sleek stainless-steel appliances, luxury designer lighting, cozy gas fireplace, and google smart thermostat. Wake up to beautiful views in a spacious bedroom with a custom walk-in closet, and enjoy a versatile den perfect for a home office, nursery, lounge, or 2nd bedroom!Convenient central location perfect for those seeking peaceful waterfront living with a quick commute to downtown Toronto. Close to QEW, 427 and airports. Steps away from Humber Bay park, waterfront, restaurants, cafes, parks, grocery, public transit/Go, biking trails, running track, and more!Exclusive Amenities: rooftop garden terrace with BBQs, gazebo and tranquil seating area, gym, sauna, squash court, and party room. Pet-friendly community. EV charging available. Free visitor parking. 1 Parking. 1 Locker. *For Additional Property Details Click The Brochure Icon Below* (id:55499)
Ici Source Real Asset Services Inc.
5 - 2501 Steeles Avenue W
Toronto (York University Heights), Ontario
Exceptional opportunity to acquire a well-established and highly profitable furniture business specializing in premium wood products, including bunk beds, nightstands, desks, mattresses, sofa beds, and dressers. As a direct importer, the business has a strong, proven sales record across Canada and the U.S., with both a successful online platform and a thriving brick-and-mortar presence. This turnkey operation offers a solid market share, consistent revenue, and high-profit margins. The sale includes all trademarks, websites, and business assets. Owners are retiring and will provide training to ensure a smooth transition. Don't miss this rare investment opportunity in a high-visibility, high-traffic location! (id:55499)
Century 21 Atria Realty Inc.
1108 - 1701 Lampman Avenue
Burlington (Uptown), Ontario
The perfect starter home or investment! Welcome to unit 1108 at 1701 Lampman, a corner upper-level stacked townhouse in Burlington's Corporate neighbourhood. This bright 2 bedroom unit features 790 square feet, upgraded appliances, one parking space (potential to rent a second), and is in move-in ready condition. Entering the unit, you'll feel welcomed in the open concept living space with vaulted ceilings, and a sliding glass door to the balcony. A spacious dining room offers space for full dining table, or more casual seating at the breakfast bar. The corner kitchen offers plenty of counter space, white cabinetry, and stainless steel appliances. Down the hall, you'll find a spacious primary bedroom with large double closet, a second bedroom with double closet, 4 piece bathroom, and upgraded laundry. In the warmer months, you'll be able to enjoy the southeast facing balcony, large enough to accommodate seating, bbq, or perhaps some container gardening! With an outdoor storage room as well, every inch of this unit has been well thought out to provide an exceptional living space. Conveniently located, this condo is just moments from great amenities on Appleby Line, schools, parks, and transit options. (id:55499)
Keller Williams Edge Realty
28 Strawberry Hill Court
Caledon (Bolton East), Ontario
Welcome to 28 Strawberry Hill Court, a stunning fully renovated luxury residence offering over 2,900 sq. ft. of sophisticated living space. Nestled in a prestigious Bolton neighborhood, this 4-bedroom, 5-bathroom home is designed for those who appreciate elegance, comfort, and modern amenities.Step inside to a beautifully curated interior, featuring a chefs dream kitchen with commercial-grade appliances, sleek custom cabinetry, and premium finishes. The open-concept living and dining areas are bathed in natural light, creating a warm and inviting atmosphere.The primary suite is a private retreat with a spa-inspired ensuite, while each additional bedroom offers generous space and designer touches. The modern, finished basement provides additional living and entertainment areas, perfect for a home theater, gym, or guest quarters, complete with a luxurious sauna and 3 pc bathroom.Outside, experience resort-style living with a stunning pool, and a dedicated outdoor bathroom and change room for ultimate convenience. Whether entertaining or unwinding in your private oasis, this home seamlessly blends luxury and function.A rare offering in one of Boltons most desirable locations28 Strawberry Hill is the dream home youve been waiting for! (id:55499)
RE/MAX Premier Inc.
3223 Ibbetson Crescent
Mississauga (Erindale), Ontario
This beautifully maintained Bungalow detached home is situated on a quiet, family-friendly street in a highly sought-after Erindale neighborhood. The home also features an extra-long backyard (50 x 149 feet)with a shed and plenty of fruit trees. The main floor boasts a spacious living and Dining room with a large window that allows for plenty of natural light, creating a bright and welcoming atmosphere. The freshly painted interior also includes an upgraded kitchen and bathrooms, as well as hardwood floors throughout the main level. The bright basement, with a separate walk-out entrance, includes 2 bedrooms, a kitchen, bathroom, and living room, offering excellent potential for extra income or an in-law suite. Located near top-ranking schools, including Woodlands Middle and Secondary Schools, as well as the University of Mississauga, this home is also close to Go Train stations, supermarkets, restaurants, and public transit, making it the perfect blend of convenience and comfort. Roof (2017), vinyl windows (2011), furnace (2014), and central A/C (2016). The kitchen is equipped with stainless steel appliances (stove and fridge, 2024) (id:55499)
Royal LePage Signature Realty
1555 Newlands Crescent
Burlington (Palmer), Ontario
Welcome to this beautifully updated semi-detached home offering 4 spacious bedrooms and 2 bathrooms, perfectly situated near top-rated schools, Palmer Park, and Lansdowne Park. Ideal for busy families, this home combines modern comfort and functionality.Step inside to a stylish living room with a walkout to a private backyard and patio. A chic 3-piece bathroom and a versatile 4th bedroom, perfect for a home office, complete the ground level. The staircase, with brand new Berber carpeting and solid wood handrails, leads to the bright, open-concept main floor. Natural light floods the space, highlighting a custom kitchen with gold accents, a trendy backsplash, stainless steel appliances, and brushed gold hardware. French doors open to a side deck and yard, perfect for outdoor enjoyment.The main floor also features a laundry area and three spacious bedrooms, including a primary suite with sliding doors to the expansive backyard and deck. The spa-inspired 4-piece bathroom features porcelain tiles and quartz countertops. Upgraded lighting and new high-efficiency PVC entry doors complete the home's modern upgrades. Don't miss this fantastic opportunity to own a beautifully updated home in a prime location with modern finishes, functional living spaces, and family-friendly appeal! (id:55499)
Keller Williams Co-Elevation Realty
2044 Kilbride Street
Burlington, Ontario
Discover unparalleled tranquility in this stunning modern bungalow, nestled on a sprawling, tree-lined lot in Kilbride-Burlington's most prestigious rural enclave. This exquisite 3-bedroom home offers the perfect blend of high-end finishes and serene rural-luxury living, just minutes from the city. No crowded subdivisions-just freedom, space, and the prestige of Kilbride living. Step into a chef's dream kitchen, outfitted with top-tier Wolf appliances, a built-in microwave, double ovens, a second prep sink, and a charming bay window bathing the space in natural light- all designed for effortless entertaining. The spacious open-concept layout flows into a grand family room, anchored by a cozy fireplace perfect for gatherings, while heated floors in the side entry and downstairs bathroom add a touch of indulgence and added comfort. A long driveway leading to the detached double-car garage makes space for 8+ cars, while lush mature trees frame the peaceful yard paradise, offering shade, privacy and a connection to nature-setting the stage for seamless backyard entertaining all summer long. Whether you're hosting gatherings or unwinding in nature, this property delivers the rare combination of rural prestige and modern comfort. Please come and visit us Saturday and Sunday at our Open house! (id:55499)
Royal LePage Signature Realty
69 Haynes Avenue
Toronto (York University Heights), Ontario
Great Location! This stunning 5-bedroom, 7-bath home boasts 2 kitchens and an exceptional layout. The main floor features a walk-out to the backyard, perfect for outdoor living and entertaining. Additionally, the finished basement offers a private entrance along with a full kitchen, making it an ideal space for guests or extended family. Conveniently located just a short distance to York University, TTC, supermarkets, restaurants, and much more, this property offers both comfort and accessibility in one impressive package. Don't miss out on this exceptional opportunity! (id:55499)
Keller Williams Referred Urban Realty
24 Arcola Street
Brampton (Bram East), Ontario
Welcome to 24 Arcola St! This Stunning 4-Beds AND 4-Baths FREEHOLD Townhouse Is Situated in the Well Sought After Brampton East. First Level Grants Optional Additional Living Space with a Walk-Out to the Backyard. The Main Floor Boasts a Bright, Open Layout Throughout with Oak Floors and 9ft Ceilings. The Kitchen Features Upgraded Stainless Steel Appliances, Granite Counters, And A Quaint Upper Deck. The Primary Bedroom Offers a 3-Piece Ensuite ( Double Sink ), an Upgraded Stone Countertop, Large Windows, and a Walk-In Closet. Laundry is Located on the Upper Floor for Optimal Convenience. Close to Claireville Conservation Area And The Gore Meadows Community Centre. Minutes Away From All Major Shops, Schools, and Hwys ( 407, 427, 410). EXTRAS: Custom Window Coverings, Custom Fridge Build-out, Upgraded Appliances, Dehumidifier, Garage Door Opener, and Remote Home Security Cameras. (id:55499)
Century 21 Regal Realty Inc.
5119 Thornburn Drive
Burlington (Uptown), Ontario
Charming 3-Bedroom Townhouse with Finished Basement in Appleby, BurlingtonWelcome to this beautifully updated freehold townhouse in the desirable Appleby neighbourhood of Burlington. This lovely home offers 3 bedrooms, plus an additional bedroom in the fully finished basement, making it perfect for growing families or those needing extra space for guests, gym or a home office.The main floor features a bright, open layout, with a convenient 2-piece powder room. The updated kitchen with under-counter lighting, boasts neutral quartz countertops and sleek subway tile backsplash, offering both style and function for the home chef. A sliding door yields direct access to a spacious raised deck. Throughout the home, you'll find professional paint in neutral tones, creating a clean, modern atmosphere that suits any decor.Upstairs, youll find a 4-piece bathroom, as well as a master suite that comfortably accommodates your furniture and personal space. The basement is fully finished, featuring a 3-piece bathroom with a modern shower, making it the perfect retreat or extra living space.The private, fully fenced backyard is an outdoor oasis, complete with raised planting beds for gardening enthusiasts and a back gate providing easy access to a convenient walkway. The concrete driveway offers space for two tandem cars, adding both convenience and value to the home.Located in the middle of it all, this home is just minutes from local amenities, parks, great schools, and major highways. With updated bathrooms, a beautifully maintained interior, and the added bonus of a friendly community, this home is ready for you to move in and enjoy.Dont miss your chance to call this stunning property your new home! (id:55499)
Royal LePage Real Estate Services Ltd.
7360 Bybrook Drive
Mississauga (Malton), Ontario
Rarely offered semi backsplit on large corner lot! With almost 1/4 acre of land and backing on to a park, there's plenty of space to garden or play outside. Large master bedroom with dual closets overlooks the backyard. The layout is very functional while offering purposeful space in each room. Family room is complete with an elegant cantina. Step through a unique aircraft style door in to the large sunroom spanning the entire width of the house. The basement offers direct garage access with a lot of storage space. Centrally located close to the airport, 401, 407, 427, Woodbine Racetrack, Great Canadian Casino Resort Toronto, and Humber College including easy access to downtown via public transit. Meticulously looked after with the same owner for 35+ years. (id:55499)
Keller Williams Empowered Realty
50 Block Road
Brampton (Northwest Brampton), Ontario
Looking for a FREEHOLD TOWNHOME with no maintenance fees that feels like a semi-detached? This 4-bedroom end-unit offers the space of a semi-detached with approximately 1,900 sq. ft. of elegant living. Features include 9ft ceilings, hardwood flooring throughout, and large sun-filled windows. The gourmet kitchen boasts quartz countertops, upgraded cabinetry, and premium stainless steel appliances. The primary suite features a coffered ceiling, a spa-like ensuite with a soaker tub and glass shower, pus three spacious bedrooms with ample closet space. Enjoy a fully fenced backyard for outdoor entertaining. Enjoy a fully fenced backyard, double car garage, private driveway and central vacuum rough-in in garage. The unfinished basement includes a washroom rough-in with potential for a legal unit. Minutes to Mount Pleasant GO, parks, schools and more! Move-in ready- book your showing today! (id:55499)
Homelife/cimerman Real Estate Limited
1001 Kipling Avenue
Toronto (Islington-City Centre West), Ontario
Discover timeless charm with this delightful 2-bedroom bungalow, built in 1948 and brimming with character! This cozy gem welcomes you with a warm ambiance and endless potential. The full-height freshly painted basement, is clean and ready for your vision. It offers ample space to create a custom retreat - think home office, gym, or additional living area. Situated on an impressive 37 x 154 lot, this property qualifies for a garden suite or 4-plex build, adding even more value and versatility (request property report from the listing agent to explore the possibilities!). Perfectly positioned within close walking distance to Kipling Subway and GO Station, as well as the exciting new Etobicoke Civic Centre - currently under construction with a recreation centre and gym on the way - this location is a commuters and lifestyle enthusiasts dream! Enjoy easy access to major highways, shopping, and a quick 15-minute drive to Pearson International Airport. Whether you're a first-time buyer, downsizer, or investor, this bungalow offers a rare blend of vintage appeal and modern opportunity in a prime, and ever evolving neighborhood. Act fast - this one won't last long! (id:55499)
Keller Williams Co-Elevation Realty
58 - 50 Turntable Crescent
Toronto (Dovercourt-Wallace Emerson-Junction), Ontario
Charming and cozy 2 bedroom townhouse in quiet residential complex. Features include upgraded laminate floors in Living and Dining rooms, ceramic floor in Kitchen, upgraded cabinets, stainless steel appliances, large Primary Bedroom with walk-in closet and walk-out to front patio. A pleasure to show. (id:55499)
Ipro Realty Ltd.



