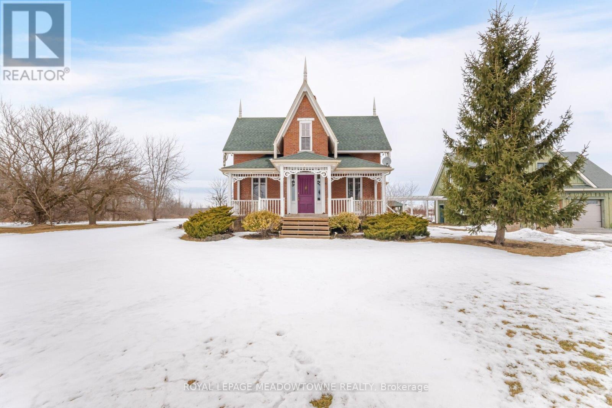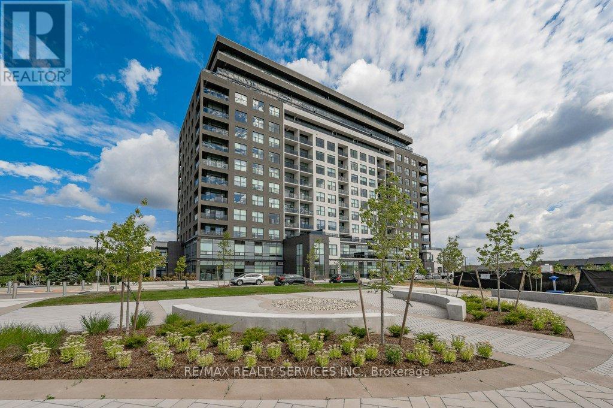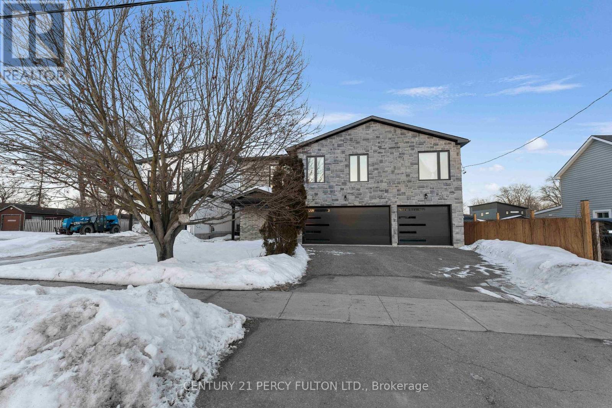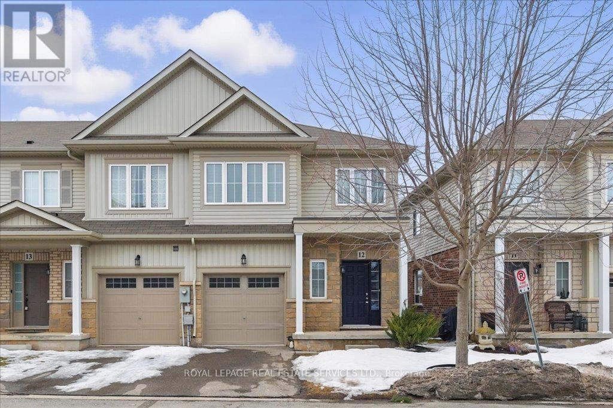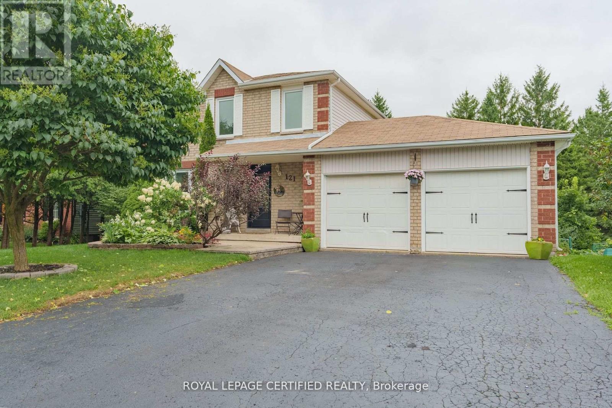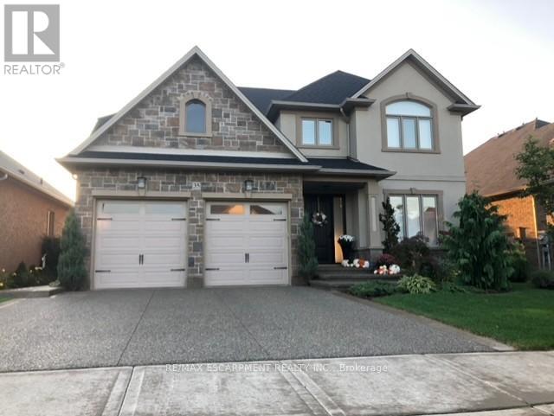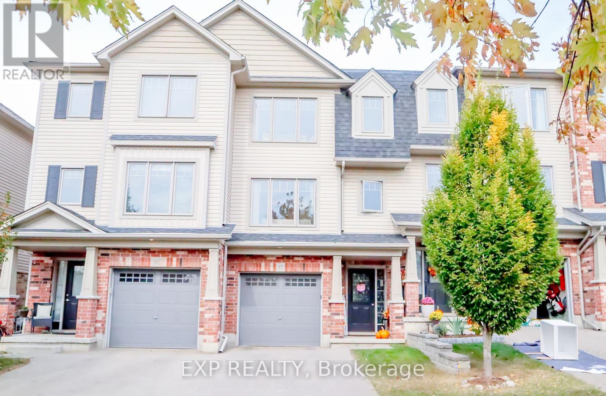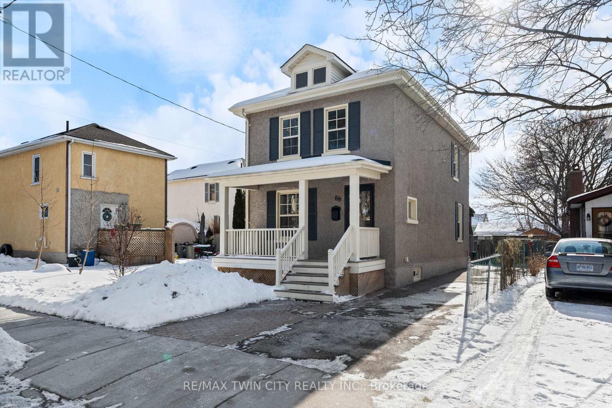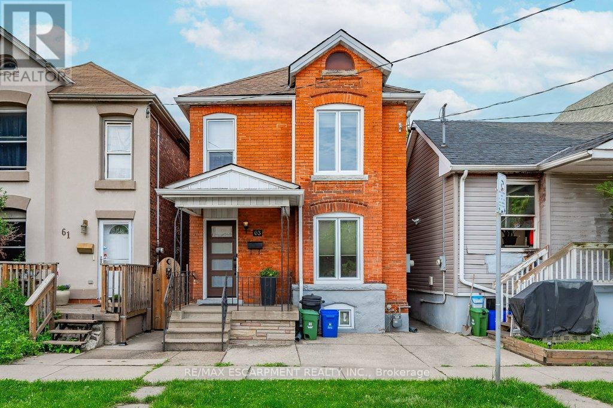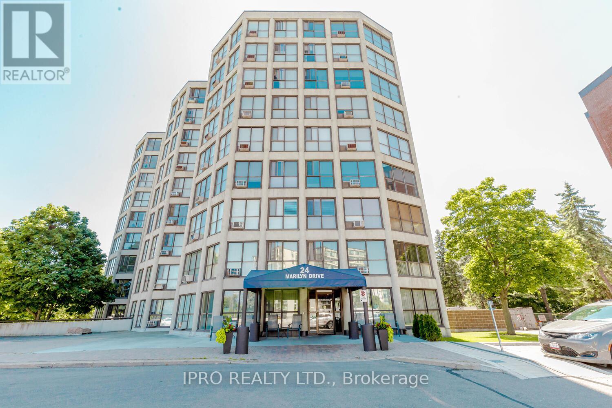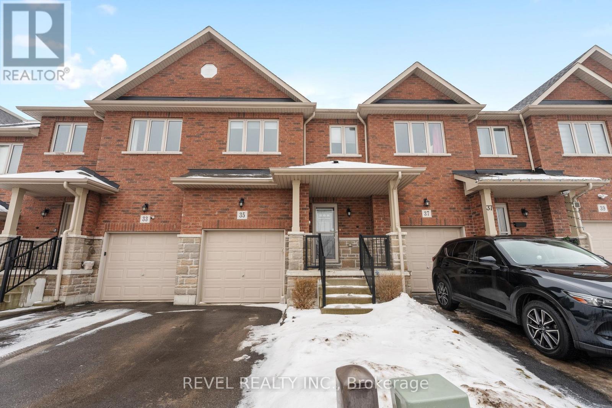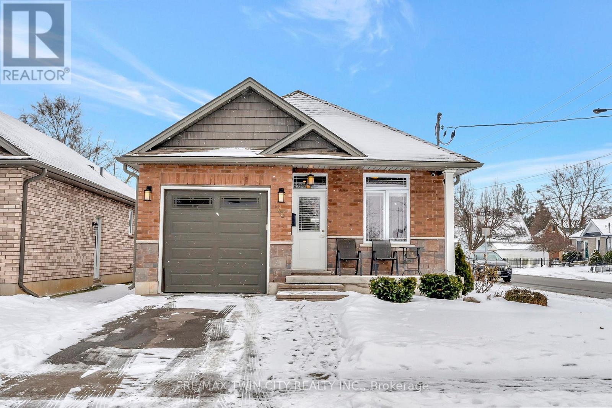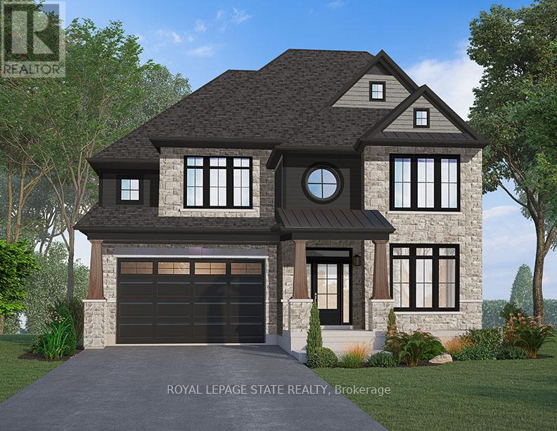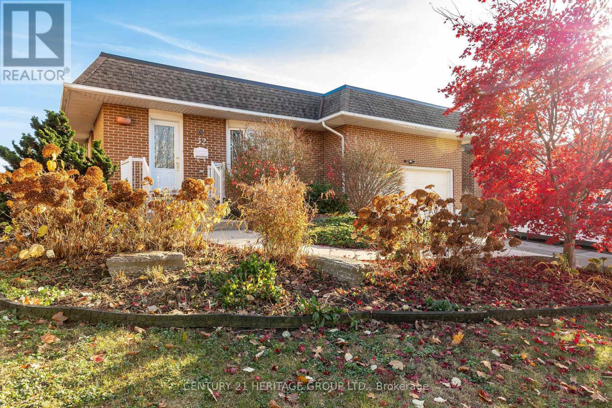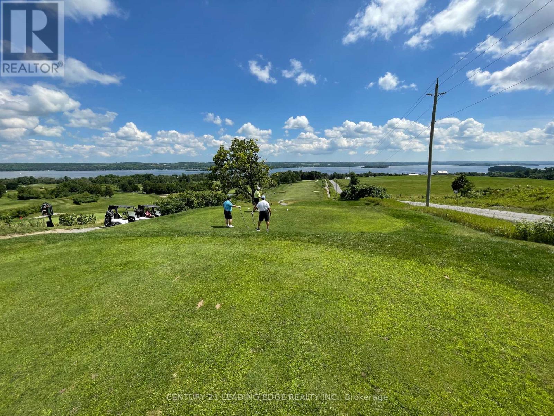98 Kovac Road
Cambridge, Ontario
This gorgeous 3 bed, 3 bathroom detached home has a fully finished basement and is located in the desirable North Galt neighborhood of Cambridge! Fully renovated from top to bottom the open-concept main floor boasts energy-efficient appliances, a sleek quartz countertop, a stylish modern backsplash, and a breakfast bar perfect for casual dining.. Pot lights illuminate the space. Upstairs you have 3 spacious bedrooms, with a massive primary bedroom and a master ensuite with a standing glass enclosed shower and a modern quartz vanity. Convenient upper-level laundry adds to the home's practicality and the basement is fully finished with a cozy fireplace, an open concept recreational area and a washroom. Step outside to your private, fully fenced backyard, complete with a beautiful deck perfect for hosting family, friends, or summer barbecues! (id:55499)
RE/MAX Real Estate Centre Inc.
965 Metler Road
Pelham (663 - North Pelham), Ontario
Nestled on a picturesque 46.5-acre property, this breathtaking century home seamlessly blends historic charm with modern conveniences. Spanning approximately 2,600 sq. ft., this bright and inviting home is filled with natural light, highlighting its many original features, including a stunning handcrafted staircase, wide plank hardwood floors, intricate trim work, 2 gas fireplaces, and beautiful stained glass windows. The thoughtfully designed layout offers 3 spacious bedrooms, including one with a private balcony overlooking the scenic landscape. A second-floor laundry and home office provide convenience, while the elegant 5-piece bathroom adds a touch of luxury. Enjoy the beauty of the outdoors from any of the three covered porches, with the back porch offering serene views of the pond and vegetable garden. For those who appreciate additional space, this property offers a two-story 3-car detached garage with a loft apartment featuring two bedrooms and a rough-in for a three-piece bath, ready to be completed as an in-law suite. Additionally, a 60x30 detached garage provides ample room for storage, a workshop, or hobby space. Completing the outdoor amenities is a covered dining and BBQ area, perfect for entertaining and enjoying the scenic surroundings. Previously used for farming wheat, the expansive land offers endless possibilities. Located in the heart of the Niagara Region, you're just minutes from local markets, scenic hiking and biking trails, world-class wineries, breweries, golf courses, and top-tier dining. Plus, with easy access to the QEW, commuting is a breeze. This rare and remarkable property is a must-see don't miss your chance to own a piece of history in an unbeatable location! (id:55499)
Royal LePage Credit Valley Real Estate
20 Wingrove Woods
Brantford, Ontario
Welcome home to the sought after Royal Highland Estates neighbourhood where you will find this stunning two storey estate home nestled on a .75 acre lot. Offering over 3300 total sq ft of living space that includes 4+2 bedrooms, 3.5 bathrooms, backyard oasis, a triple car garage and modern finishes throughout. Meticulously landscaped gardens and ample parking create a welcoming path to this stunning home. Upon entering the home, you'll find a spacious main floor featuring a seamless blend of hardwood floor and tiles. The expansive dining room is bathed in natural light, offering an inviting ambiance perfect for sharing meals and making memories. Make your way towards the living room which provides an ideal space for gathering with family and friends, centred around a cozy gas fireplace. A custom archway with shelves gracefully transitions into the modern kitchen, showcasing elegant cabinetry, granite countertops, a spacious island with quartz, a walk-in pantry, stainless steel appliances and direct access to the backyard oasis. This open concept space is perfect for entertaining. Head down the hall to discover a spacious primary bedroom on the main level, featuring a walk-in closet, a four-piece ensuite and direct access to the backyard. A two-piece powder room and mudroom directly off of the triple car heated garage complete this level. On the upper level, you'll find three spacious bedrooms with large closets and a five-piece bathroom. Heading down to the basement, you'll discover additional living space, including a generous rec room, two more bedrooms, a three-piece bathroom, laundry room and a spacious storage room. Step into the backyard oasis, where you'll find two beautiful decks - one wood and the other stamped concrete, each with a gazebo. Enjoy a large heated saltwater in-ground pool with a stunning waterfall feature, along with a convenient pool shed. This outdoor retreat is perfect for the warmer months. (id:55499)
Revel Realty Inc.
204 - 1880 Gordon Street
Guelph (Pineridge/westminster Woods), Ontario
Welcome to 1880 Gordon Street, where luxury and sophistication meet in this modern and spacious condo. This stunning residence just 3 years old, offers nearly 1,400 sq. ft. of beautifully upgraded living space. This 2-bedroom, 2-bathroom unit features soaring 10-ft ceilings throughout and huge windows, filling the home with natural light and showcasing unobstructed southwestern views. Every inch of this condo exudes elegance, with maple hardwood flooring, heated bathroom floors, custom-built closets, and designer lighting. The open-concept living area is anchored by a striking built-in fireplace, adding warmth and comfort. The chefs kitchen is a masterpiece, boasting quartz countertops, high-end SMART appliances with Bluetooth connectivity, and a refrigerator with a built-in beverage center, touchscreen monitor, and voice command system. This unit includes two parking spaces, one with an EV charger, in a pet-friendly building, broan air filter with low condo fees and top-tier amenities, including a 13th-floor residents' lounge with a kitchen and pool table, a fully equipped fitness center, a golf simulator and guest suites. Located just minutes from shopping, dining, grocery stores, dog park and major highways, this condo offers the perfect combination of luxury, convenience, and modern living. Dont miss this opportunity, schedule your private showing today! (id:55499)
RE/MAX Realty Services Inc.
16 Weathering Heights
Hamilton (Stoney Creek), Ontario
Exquisite 4-Bedroom Luxury Home with Loft & Designer Finishes.A Masterpiece of Elegance & Modern Comfort!Step into a world of sophisticated living with this stunning 2,657 sq. ft. 4-bedroom, 2-storyhome. Thoughtfully designed with luxury, functionality, and timeless beauty, this home boasts9-ft ceilings on the main floor, creating an open, airy ambiance that exudes grandeur.From the moment you step inside, youll be captivated by the soaring 9-ft ceilings, gleaming hardwood floors, and oversized windows adorned with custom California shutters, allowing natural light to flood the space. The inviting family room features a cozy electric fireplace, perfect for intimate gatherings or unwinding after a long day.Chefs Dream Kitchen At the heart of the home lies a kitchen designed to impress:? Luxurious granite countertops with a waterfall edge? Custom-crafted cabinetry for ample storage & style? A sleek glass backsplash adding a touch of modern elegance? High-end stainless steel appliances? Spacious center island perfect for entertaining & casual diningVersatile Layout for Ultimate Comfort Main-floor a home officeSecond-floor lofta stylish retreat for relaxation, reading, or a media loungePrimary suite oasis featuring: A walk-in closet with custom organizers A spa-inspired 4-piece ensuite with a soaking tub, vanity, and a glass-enclosed showerThree additional spacious bedroomsperfect for family or work-from-home needsOutdoor Serenity & Premium FeaturesStep outside to your beautifully landscaped backyard, complete with a spaciousdeck/patioperfect for alfresco dining and entertainingNestled in a prestigious neighborhood, this home is just minutes from top-rated schools, lushparks, fine dining, shopping, and major transit routes. An extraordinary home for the mostdiscerning buyerschedule your private viewing today and experience luxury living at itsfinest! (id:55499)
Homelife G1 Realty Inc.
59 South Church Street
Belleville (Belleville Ward), Ontario
Experience luxury living in this stunning 5 -bedroom,4 bath executive detached home with duplex style, only 1year old, two separate level separate entrance within the main entrance, can be used for one big family, or rent it out a portion for extra income.3 indoorparking,4 out door parking. From the moment you step into the main entrance, you'll be captivated by the open-concept main floor, and second floor, featuring sleek laminate flooring. Elegant finishes and custom window treatments throughout. Bask in natural light in every room or step outside to an oversized 2 tiered freshly stained deck, and a big backyard. No rental equipment.3 minutes walk to the marina lake view. (id:55499)
Century 21 Percy Fulton Ltd.
12 - 5084 Alyssa Drive
Lincoln (982 - Beamsville), Ontario
Charming Freehold End-Unit Townhome Nestled in the heart of Beamsville. This beautifully maintained end-unit townhome offers the perfect blend of comfort and convenience. Backing onto serene greenspace, this home features 3 spacious bedrooms and 2.5 baths. The inviting living room boasts rich hardwood flooring and a cozy gas fireplace. The stylish kitchen offers dark cabinetry, a breakfast bar, and stainless steel appliances. The primary bedroom includes a 3-piece ensuite and a walk-in closet. Freshly painted and move-in ready, this home is ideally located just minutes from shopping, parks, schools, and highway access. A monthly road fee of $209 covers water, road maintenance, sewer charges, garbage collection, and snow removal. Don't miss this fantastic opportunity! (id:55499)
Royal LePage Real Estate Services Ltd.
121 Leeson Street
East Luther Grand Valley (Grand Valley), Ontario
Welcome to 121 Leeson Street, Grand Valley which features a Well Cared for 3 Bedroom Detached Home With a Double Driveway and 2 Car Garage. Stone Front Patio. Entrance from Garage Into Home. Ceramic Tile from entrance thru to Kitchen, Dining Room with walkout to deck. 3 Upper Level Bedrooms have Laminate Floors, Primary Bedroom with Semi Ensuite. Updated 4 Piece Bathroom. Basement Unfinished with Gas Fire Place and Walkout to Yard. Lock Box for Easy Showings. (id:55499)
Royal LePage Certified Realty
8 Woodgarden Court
St. Catharines (437 - Lakeshore), Ontario
Nestled on a quiet court, this 4 lvl back split, 3 bdrm, 2 bath, immaculate & meticulously maintained home is a stunning treasure. Loaded with high end finishes and upgrades, is the pride of ownership. Highgrade steel roof (2015) with warranty. Engineered hardwood flooring on main & second levels, Kitchen renovation (2021/22) featuring Thorpe custom cabinetry, quartz counters + backsplash, pot lights, undermount lighting, pocket door to dining area, stainless steel appliances, Miele dishwasher, remote blinds + more. Beautifully updated bathrooms, family room with gas fireplace, + lower level spaces for office/exercise/play or hobby usage. Walk out to the fabulous back yard, beautifully landscaped, a perfect entertainment space featuring brick patios, limestone stairs, pergola, inground lighting, sprinkler system, bonus area with raised planters to facilitate the vegetable garden. Enjoy family living at it's best, close to all amenities and Sunset Beach. Total sq. ft. Approx. 2237 (RSA). Buyer to verify taxes. (id:55499)
Keller Williams Edge Realty
6067 Blamonte Parkway
Niagara Falls (211 - Cherrywood), Ontario
Excellent location for commuters! Niagara Falls home awaits a new family to call create new memories. This one and half story home has a main floor bedroom with 2 bedrooms on the upper floor. Newly finished main floor bathroom and additional bathroom in the basement as well. The main floor family room has large south facing bay window to enjoy in all the seasons. Tons of hardwood floor in this home with a great deal of covered over the years! Finished basement gives you the added space that is great for kids to game and stream their favourite shows. The Back yard has a covered deck, pond and its extremely private in the yard. Large Shed/Garage for your man cave or she shed awaits your hobbies or storage area. Get into Niagara Falls where you can take in many great concerts at the new OLG stage, bring your friends to the Casino and take in the beauty of Niagara Falls Parkway. (id:55499)
RE/MAX Escarpment Realty Inc.
35 Greti Drive
Hamilton, Ontario
Welcome home!!! Take full advantage of this stunning 2 story 4 bed, 4 bathroom palace., conveniently situated on Hamilton's prestige south mountain, this widely sought after country ridge estate location exudes pride of ownership. Arrive on an exposed aggregate double driveway , enter the front door into a meticulously maintained masterpiece. Huge foyer, with an open concept layout , designed to entertain. Main floor features marble and hardwood flooring , massive chefs kitchen with ample counter space, double sink and island, gas fireplace on featured stone wall in family room. Walk out from kitchen to Professional landscaped fully fenced backyard to enjoy all the green space and full unobstructed view of the sunrise each morning, relax or entertain in a brand new hot tub. Surround sound system on main floor and basement. Basement shows off its custom built wet bar with 7 island, solid wood cabinetry and quartz counters, 3 piece bathroom and gas fireplace. Fully insulated garage with upgraded garage doors and highlift system openers Hybrid garage/gym/ workshop. Home is located close to all amenities, shopping, parks, minutes to the linc, catchment to bishop tonnos high school. (id:55499)
RE/MAX Escarpment Realty Inc.
33 - 134 Terni Boulevard
Hamilton (Broughton), Ontario
Move-In Ready Townhome In Sought-After Hamilton Mountain! LOW MAINTENANCE FEE!!! This Home Is A Dream Opportunity For First-Time Buyers, Young Families, Or Anyone Looking For A Stunning Property In A Prime Location! Discover This Beautifully Maintained Two-Story Condo Townhome Nestled In A Highly Desirable Broughton Location, Offering The Perfect Blend Of Comfort, Convenience, And Style. Backing Onto Open Green Space, This Home Provides A Peaceful Retreat While Being Just Minutes Away From Every Amenity You Need! Step Inside To A Bright And Spacious Interior, Featuring An Open-Concept Layout And Thoughtful Upgrades Throughout. The Stunning Eat-In Kitchen Boasts Upgraded Maple Cabinets, Pot Lights, And A Gas Line For BBQ, Perfect For Entertaining Or Enjoying Cozy Family Meals. The Inviting Living Room Is Enhanced With Commercial-Grade Vinyl Flooring, California Shutters, And Triple-Paned Windows, Ensuring Energy Efficiency And Comfort. Upstairs, You'll Find Three Generous Bedrooms, Including A Primary Suite With A Large Walk-In Closet. The Elegant Staircase, Modern Finishes, And Ceramic Flooring In The Hallway Add A Touch Of Luxury To This Move-In-Ready Home. All The Major Updates Have Been Taken Care Of! Roof (2018), HVAC Package (2019), Driveway (2019), And Five Of The Largest Windows Plus Patio Door Replaced. Enjoy The Ease Of Low-Maintenance Living With A Super Low Monthly Fee Of Just $206.00, Covering Building Insurance, Common Elements, And Parking. Unbeatable Location & Community Perks Walking Distance To Grocery Stores, Pharmacies, And Everyday Essentials 5-Minute Drive To Limeridge Mall & Top Shopping Destinations Private Drive Within A Safe & Family-Friendly Complex Backs Onto A Park & Nature Trails, Rebuilt In 2013, With Farmland Views Easy Access To Highways & Lincoln M. Alexander Parkway (5-10 Minutes Away) Zoned For Top-Rated Schools, Including A New Elementary (2005) & Secondary School (2020)Don't Miss Out Schedule Your Viewing Today! (id:55499)
Ipro Realty Ltd.
85 - 590 North Service Road
Hamilton (Stoney Creek), Ontario
Contemporary, Bright & Spacious FREEHOLD Town home in Stoney Creek. Just a Few Steps to the Lake & Conservation Area. This beautiful home has two Bedrooms, a Generous size Main Bathroom & convenient Laundry Room on the 3rd Floor. The 2nd Floor Boasts 9 Ft Ceilings, an Open Concept Living/ Dining Room with laminate floors and W/O to a private Balcony. The Spacious Kitchen with granite Countertops, Oversized Cabinets & Built-In Appliances complete this amazing Property. On the main floor, you will find a Powder Room & direct access to the Garage. Very close to the Q.E.W, Lake, Grocery Stores like Costco & Metro, Restaurants, Fifty Point Marina, Schools & Universities. Road fee $101 Monthly. (id:55499)
Right At Home Realty
26 Walsingham Drive
Norfolk (Port Rowan), Ontario
This well-sized corner lot bungalow offers 2 main floor bedrooms and 2 full baths on the main level. The bright and airy ground floor features plenty of windows, creating a welcoming atmosphere throughout. The open-concept, eat-in kitchen includes bay windows and direct access to the back deck, perfect for outdoor dining. The kitchen flows seamlessly into the dining room and living room, where youll find a cozy gas fireplace.One of the largest primary bedrooms seen in the community boasts a 4-piece ensuite complete with a soaking tub, while the second well-sized bedroom and a laundry/mud room completes the main floor. The basement offers versatility, with a room currently used as an additional bedroom, a rec room, and a massive workshop for the hobbyist, along with ample storage space.Parking is a breeze with a double garage that has direct access to the mudroom and a double driveway for extra guest parking. Outside, the generously sized lot includes a back deck with a gas BBQ hookup and a shed for additional storage.You'll love this adult lifestyle living with friendly neighbours and the peace of mind that comes with living in this great community. Staying active is easy and just a short walk to the clubhouse, which boasts a saltwater pool, hot tub, sauna, billiards room, craft rooms, exercise room and more, offering a wealth of activities for residents. Check out activities on the neighbourhood webpage www.villagesoflongpointbay.com.Located a short drive from Long Point Beach and Port Dover, this home is close to essential shopping and dining in Port Rowan. The area also boasts a wide range of amenities, including wineries, golf courses, beaches, theaters, and nature trails, making it the perfect spot to experience both nature and recreation.Please note, all homeowners must become members of the Villages Residence Association, with a low membership fee of $60.50 per month. (id:55499)
RE/MAX Twin City Realty Inc.
167 William Street
Brant (Brantford Twp), Ontario
Step into the perfect blend of historic elegance and modern convenience in this stunning century home. From the moment you enter, you'll be captivated by the original leaded glass windows, the meticulously restored hardwood floors, and the beautifully carved wood staircase. The spacious, light-filled rooms and a chefs kitchen offer the ideal setting for both daily living and entertaining. Recent updates ensure peace of mind, including a completely rewired electrical system, upgraded plumbing extending to the property line, and efficient mechanical systems such as a tankless water heater and an owned water softener. Notable recent upgrades include a brand-new high-efficiency furnace (2023), a new washer and dryer (2023), durable slate shingles (2019), and a waterproofed foundation (2023). Outside, enjoy the freshly built porch (2024), a charming side yard, and a detached garage with electricity. With four generously sized bedrooms, two staircases, and an expansive attic space providing an additional 550 square feet, this home is perfect for a growing family. Nestled on an extra-wide lot, you'll also appreciate the proximity to the hospital, shopping, schools, and convenient 403 access. (id:55499)
RE/MAX Escarpment Realty Inc.
37 - 750 Lawrence Street
Cambridge, Ontario
Welcome to this stunning 2-bedroom, 3-bath townhome that perfectly balances modern elegance and comfortable living! Situated in a prime Cambridge location, you'll love the convenience of being minutes from Hwy 401, the airport, and top schools. This home offers seamless access to the best shopping, dining, and entertainment, with major retailers like Walmart, Home Depot, Canadian Tire, Rona, and Best Buy just around the corner at Smart Centre Cambridge. Inside, you'll find a spacious recreation room with a walkout to your private patio, creating an ideal setting for entertaining or unwinding in your personal outdoor haven. With a stylish layout filled with natural light, this home is move-in ready and waiting for you to create unforgettable memories. Don't miss this amazing opportunity! (id:55499)
Exp Realty
100 Park Row N
Hamilton (Crown Point), Ontario
Discover this beautifully updated 4-bedroom, 2-bathroom home. Previously utilized as a two-family residence with 2 furnaces and Ac units giving it the potential for easy conversion with minimal updates. Enter from the front of the home offering a single driveway and a large front porch. Access to the home through the fully fenced yard featuring a rear deck and new stone patio and walkway. The Main Floor offers an Open-concept living area, spacious kitchen/dinette, two generous bedrooms and a full bath. The living space seamlessly connects to a high and dry basement. The Upper Level Features a large games/family room with plumbing for a second kitchen, two sizeable bedrooms, and a full 4-piece bath. Perfect for extended families or a teenage retreat on the upper level. Walking distance to Ottawa St shopping district, and The centre on Barton St mall. Dont miss out on this fantastic opportunity. (id:55499)
Keller Williams Complete Realty
240 Fergus Street N
Wellington North (Mount Forest), Ontario
Historic charm is present from the moment you walk into this stately home. Original stained glass tall windows add more character to an already unique property. The kitchen has a country feel with modern touch and walks out to side yard . This lovely 3-bdrm 2 washroom semi detached home features high ceilings, over 10ft, adds to the spacious design. Two staircases leading to the 2nd floor. Additional den or office space waiting for your finishing touches with its own entrance. Convenient main floor laundry room and large powder room . If you are looking for a small-town atmosphere with major conveniences nearby, then Mount Forest is the right place to call home. (id:55499)
RE/MAX Realty Services Inc.
763 Sports Drive
Huron East (Brussels), Ontario
Welcome to 763 Sports Drive, a charming 3 + 1 bedroom, 2.5 bathroom bungalow in the heart of Brussels, Ontario. Lovingly maintained by its original owners, this inviting home offers the perfect blend of small-town charm and modern convenience. Inside, natural light fills the large living area, creating a warm and welcoming atmosphere. The main floor features three generous bedrooms, a 5-piece bathroom, and a convenient 2-piece bathroom with a laundry area. The well-appointed kitchen, ideal for family meals and gatherings, opens to the backyard with a walkout, creating a seamless transition between indoor and outdoor living. Downstairs, the fully finished basement provides extended living space with a spacious recreation room, an additional bedroom, and a bathroom. With a private entrance from the 1.5-car garage, this lower level offers exciting potential for a rental unit or in-law suite. Outside, enjoy a well-maintained yard and a large driveway with parking for four vehicles. Located on a picturesque street, the home is just moments from the arena, parks, and community pool, making it perfect for an active lifestyle. 763 Sports Drive is more than a home - it's a place to create lasting memories. Book a private showing today to experience all this wonderful property has to offer. (id:55499)
Exp Realty
16 - 302 Vine Street
St. Catharines (444 - Carlton/bunting), Ontario
Welcome to this meticulously updated and maintained townhome, centrally located, in the sought-after Carnaby Square complex. It features a spacious foyer with a closet and cozy seating area, leading into a well designed, modern kitchen. With plenty of white cabinetry, sleek granite countertops, and stainless steel appliances, this kitchen offers plenty of storage, including a large pantry. The upper two levels are finished with modern laminate and tile flooring, creating a clean, cohesive look. The dining area seamlessly flows into the large living room, where an oversized patio door opens to a fully fenced yard. Enjoy the outdoors with a spacious concrete patio, surrounded by beautiful Rose of Sharon trees. Upstairs, you'll find three generously sized bedrooms and an updated modern four-piece bathroom. The lower level is designed for convenience and flexibility with contemporary broadloom, featuring a corner office nook, a spacious rec room, a large storage room, and a separate laundry area. (id:55499)
RE/MAX Escarpment Realty Inc.
69 Francis Street
Cambridge, Ontario
Welcome home to an incredible, renovated home that is turn key. This charming 2-storey home in West Galt is located just steps from the Gas Light District. Old historic buildings turned into a foodies best friend with all kinds of entertainment, as well as schools, parks, public transit and shopping. Easy commute to Brantford, Paris, Ayr and Kitchener with the 401 hwy. The home features 3 bedrooms and 1 bathroom, offering plenty of space for families or anyone looking to settle into a friendly neighborhood, with convenience right at your doorstep. Inside, the home has been thoughtfully updated with large ticket items accounted for. The open-concept living area is perfect for both relaxation and entertaining, with a cozy gas fireplace adding warmth and character. The private, fully fenced backyard is an ideal spot to unwind, complete with a hot tub for ultimate relaxation. The covered front porch is the perfect place to enjoy the peaceful surroundings and sip your morning coffee. This is a true turn-key home, ready for you to move in and enjoy! (id:55499)
RE/MAX Twin City Realty Inc.
63 Beechwood Avenue
Hamilton (Gibson), Ontario
Welcome to 63 Beechwood wonderful blend of old world brick and new world updates. This home offers a maintenance free fully fenced backyard with covered patio and access to 2 rear parking spots. Updates have been made to the roof, gutters with leaf guards, windows, furnace - A/C, kitchen, all flooring basement waterproofed with sump pump. Relax in your spacious living room featuring tall ceilings with large windows allowing the room to be bathed in natural light. Plenty of storage in the chef friendly kitchen, top quality cabinets, SS appliances, gas stove, dishwasher is covered by cabinet panel to offer a smooth refined look. (id:55499)
RE/MAX Escarpment Realty Inc.
7543 Splendour Drive
Niagara Falls (222 - Brown), Ontario
Welcome to 7543 Splendour Dr, a stunning brand-new build, by Pinewood Homes, in one of Niagara Falls most exciting new developments. As the former model home, this property showcases exceptional craftsmanship and high-end finishes throughout. From the moment you step inside, you're welcomed by an expansive open-concept living space that seamlessly blends the living room, kitchen, and dining area. The home is filled with natural light, thanks to its wall-to-wall windows that create a bright and inviting atmosphere. The stylish kitchen is both functional and elegant, featuring modern finishes, ample counter space, and a separate pantry room for additional storage. Whether you're entertaining guests or enjoying a quiet evening at home, this main level is designed for comfort and sophistication. Upstairs, you'll find a thoughtfully designed layout that prioritizes convenience and luxury. A spacious laundry room makes household chores effortless, while the beautifully designed main bathroom boasts dual sinks, providing ample space for busy mornings. One of the standout features of the second level is a charming bedroom with its own private balcony, offering a peaceful retreat with lovely views. The primary suite is a true sanctuary, complete with a generous walk-in closet and a stunning ensuite that features a stand-alone tub, perfect for unwinding at the end of the day. The unfinished basement offers endless possibilities, allowing you to customize the space to fit your needs. Located in a vibrant and growing community, this home offers both style and practicality in a prime location. With easy access to schools, shopping, dining, and major highways, 7543 Splendour Dr is the perfect blend of modern living and everyday convenience. Dont miss your chance to own this beautifully designed home in one of Niagara Falls most sought-after neighborhoods. (id:55499)
Exp Realty
7487 Splendour Drive
Niagara Falls (222 - Brown), Ontario
Welcome to 7487 Splendour Dr, a beautiful brand-new townhome, by Pinewood Homes, in one of Niagara Falls most exciting new developments. Thoughtfully designed with modern living in mind, this stunning property offers a bright and inviting atmosphere with natural light streaming throughout. The main level boasts a well-appointed layout, providing both comfort and style for everyday living. With a seamless flow between the living, dining, and kitchen areas, this space is perfect for entertaining or simply enjoying the ease of an open-concept design. A standout feature of this home is the walk-up basement with a separate entrance, offering incredible potential for additional living space, an in-law suite, or a future rental opportunity. Upstairs, each bedroom is designed for comfort and functionality, featuring large closets that provide ample storage. The primary suite is a true retreat, offering a generous walk-in closet and a spacious ensuite designed with relaxation in mind. Situated in a sought-after new development, this townhome combines contemporary finishes with practicality, making it an ideal choice for families, professionals, or investors. Enjoy the convenience of nearby amenities, schools, shopping, and easy highway access, all while being part of a vibrant and growing community. With its stylish design, thoughtful features, and prime location, 7487 Splendour Dr is the perfect place to call home.The builder is offering for a limited time only a $100,000 cash bonus or discount with a move in date of March, April or May. (id:55499)
Exp Realty
505 - 24 Marilyn Drive
Guelph (Riverside Park), Ontario
Welcome to this sprawling 2 bedroom, 2 bathroom condo located just North of downtown. If you are looking for a meticuloysly maintained, spacious, full of natural light living space- this unit delivers. 2 large bedrooms, a large main living area showcasing floor to ceiling windows with gorgeous unobstructed views and tons of sunlight. In suite laundry, large kitchen with lots of cupboard space and space for a kitchen table. Newer AC units, newer kitchen appliances, cordless blinds, hall and kitchen tile new 2021, washing machine new 2023. **EXTRAS** Runs adjacent to local landmarks, Riverside park and you have many walkable options with nearby trails and restaurants and local shops. Enjoy condo living to the fullest. (id:55499)
Ipro Realty Ltd.
31 Academy Street
Hamilton (Ancaster), Ontario
Welcome to the original Ancaster village! This charming bungalow is situated on a large lot in the highly sought after neighbourhood of Maywood. Enjoy the convenience of quick access to major highways perfect for commuters from Niagara to Toronto, walking distance to weekend activities such as family splash pad, Village Green park, tennis club, Tiffany Falls hiking trails, Ancaster Library, and the newly erected Memorial Arts Centre. Take advantage of the Hamilton Golf and Country Club, weekday farmers market, and the Wilson street shopping and dining (Rousseau House, Brewers Blackbird, the new Trails Cafe) as well as being in the desirable catchment for Rousseau Elementary. This residence offers comfort and charm with an updated kitchen, newly renovated full bathroom on the main floor as well as a second full bath in a fully finished basement that provides 1900 sq ft of total livable space. Enjoy your morning coffee overlooking a meticulously maintained vibrant backyard that boasts matured perennials and trees, a detached garage perfect for a hobbyist or extra storage space, as well as a large patio for hosting or relaxing and soaking up with tranquil landscape! This home will not disappoint. (id:55499)
Revel Realty Inc.
35 Sunset Way
Thorold (560 - Rolling Meadows), Ontario
This beautifully designed 3-bedroom townhouse is perfect for families, first-time buyers, or those looking to downsize. The main floor offers a bright family room and a modern kitchen with stainless steel appliances. Upstairs, three spacious bedrooms provide comfort and privacy. The finished basement adds extra living space with a cozy fireplace insert, a 2-piece bathroom, and a laundry area. Enjoy scenic walking trails, a pond, and a park just down the street. Located in a developing subdivision, this home is close to new schools coming within two years. Just minutes from Niagara Falls, Niagara-on-the-Lake wine country, and St. Catharines, this is an excellent opportunity to live in a growing community. Don't miss out, schedule your showing today! **Virtually staged images** (id:55499)
Revel Realty Inc.
71 Bensley Lane
Hamilton (Mountview), Ontario
Welcome to Chedoke Heights. 3-bed, 3.5 bath end-unit townhouse built by Marz Homes. The main level features open-concept layout with 9ft ceiling, pot lights, gas fireplace, hardwood flooring throughout except in kitchen area. Over $70K in upgrades, including 200 Amp electrical panels, EV charger inside the garage and out in the driveway, engineering flooring thru-out, extra width stairs, Second level laundny. Step through the patio door to your private deck. Second level features large primary bedroom, with 3 pcs ensuite and a spacious walk-in closet, providing ample storage. 2 additional bedrooms, 4 pcs bath and laundry. The basement is finished with bachelor suite. Conveniently locate within walking distance to grocery stores, public transit, school, Park. Easy access to highways, and scenic escarpment trails. **EXTRAS** POTL Monthly Fee $122.93 (id:55499)
Century 21 Miller Real Estate Ltd.
174 Pike Creek Drive
Haldimand, Ontario
Welcome to this stunning custom-built bungalow, showcasing exceptional craftsmanship and meticulous attention to detail. With 2,950 sqft of total living space, the spacious living area features a striking floor-to-ceiling fireplace, while the open-concept kitchen boasts a large island, upgraded white cabinetry, and patio doors that lead to an elevated deck with beautiful backyard views. Situated near the tranquil Grand River and the Taquanyah Conservation Area, this location offers residents the opportunity to enjoy the natural beauty and recreational activities associated with both the river and the conservation area. The master suite is a private retreat, complete with a walk-in closet and a spa-like ensuite featuring a soaker tub and stand-up shower. The fully finished basement includes a separate in-law suite with a private entrance, high ceilings, large windows, a modern kitchen, an additional bedroom, and a stylish bathroom, creating a bright and versatile living space. Don't miss out on this incredible home! RSA. (id:55499)
Exp Realty
495-497 Mary Street
Woodstock, Ontario
Unique investment opportunity with this all-brick, TWO semi-detached houses, offering TWO homes sold together! Perfect for multi-generational living or investors looking to live in one unit and rent the other. Each side features approximately 2,500 sq. ft. of living space (EACH), including basements, with 3 bedrooms and potential for more. Both homes feature 3 bedrooms, newer furnaces & AC systems, sunroom entrances, and private fenced yards. The unfinished attic lofts in each unit, about 550 sq. ft., provide the possibility of adding a 4th bedroom or creating additional living space. The basements are also unfinished and accessible through separate side entrances, making them ideal for future conversion into self-contained units. 495 Mary Street: currently tenant-occupied, showcases newer windows, heated bathroom floors, and a finished laundry room, maintaining its cozy and classic charm. 497 Mary Street: has been meticulously renovated down to the studs, featuring 1.5 bathrooms, new windows, updated plumbing & electrical, granite countertops, and 5pc brand- new stainless steel appliances. The modern updates blend seamlessly with the homes welcoming atmosphere, complemented by a new walkway. Situated just minutes from the highway, shopping, and downtown Woodstock, 495497 Mary Street combines historic character with modern comforts and customization potential. Its a rare find, perfect for those seeking both charm and opportunity. Dont miss out on this unique investment! (id:55499)
RE/MAX Real Estate Centre Inc.
2 - 3314 Menno Street
Lincoln (980 - Lincoln-Jordan/vineland), Ontario
Discover the charm of one-level living in this delightful condo, perfect for first time buyers or those looking to downsize. This freshly listed property offers a cozy yet functional living space of 467 square feet with a welcoming 1 bedroom and a well-appointed 1 bathroom, both designed with comfort in mind. *Step into the inviting atmosphere created by the large, newly installed windows (2023), flooding the space with natural light and a vibe that's just waiting for your personal touch* The interior is as practical as it is charming, featuring additional storage options both in the crawl space and in the basement storage locker within the complex. Envision turning this adorable townhouse into your personalized retreat! Heating and water bills won't add to your worries, as they're conveniently included in the condo fees. This means more peace of mind and fewer bills cluttering up your fridge door with magnets!! Strategically positioned, this home keeps life's necessities and little luxuries within easy reach. >>Love cooking with fresh ingredients? Foodland in Vineland is less than a 600-meter stroll away close enough to fetch some eggs even if you've already started beating the pancake batter. If nature and open spaces are more your scene, the nearby Vineland Neighbourhood Park, just a short 400-meter jaunt, offers a leafy escape for those morning jogs or leisurely weekend picnics. Not only is this townhouse/condo close to practical amenities like a library and a school, but you'll also find charming cafes and farm-fresh stores peppered around, ensuring you're never far from a cozy book read or a fresh cup of Joe. Easy access to the QEW and the surrounding community.<
Ipro Realty Ltd.
10 - 54 Bridge Street W
Kitchener, Ontario
OPEN HOUSE SUNDAY APRIL 6TH 2-4pm!!! Sleek & Stylish Stacked Townhouse! Welcome home to this modern and funky MAIN FLOOR bungalow-style stacked townhouse that perfectly blends comfort, convenience, and charm. Designed with a young, vibrant lifestyle in mind, this 4-year-old gem offers: -Main floor walk in at grade level with convenient OWNED PARKING right in front of the unit -2 bright and spacious bedrooms filled with natural light -A carpet-free interior featuring high ceilings for an open, airy feel -A sleek eat-in kitchen perfect for cooking, dining, and entertaining -A private, EXCLUSIVE SPACIOUS PATIO to unwind or host guests in style Located in a prime spot, this home is steps away from parks, shopping, schools, walking trails, and bus routes plus, its a quick drive to the highway for effortless commuting. Ideal for a young couple or anyone looking to enjoy low-maintenance living with a touch of flair. Why settle when you can live modern, fresh, and fabulous? Dont wait book your showing today and step into your new lifestyle! **EXTRAS** 870 SQUARE FEET - EXTRA PARKING AVAILABLE TO RENT (id:55499)
RE/MAX Twin City Realty Inc.
43 Fulton Street
Brantford, Ontario
Welcome to 43 Fulton St, Brantford! This 4-year-old home offers 4 bedrooms, 2 full bathrooms, and is situated on a prime corner lot in a quiet, family-friendly neighbourhood. Enjoy the convenience of being close to shopping, schools, parks, Hwy access, and the Gretzky Centre. This home features a spacious open-concept floor plan, kitchen with high-end quartz countertops, engineered hardwood flooring, and 9-foot ceilings on the main floor. The fully finished basement with what could have a total separate entry ( install a wall ) and large egress windows provides potential for an in-law suite. With luxury finishes throughout and ample space, this home is perfect for growing families and multi-generational living. Dont miss out on this beautiful opportunity! (id:55499)
RE/MAX Twin City Realty Inc.
24 Brian Drive
Brant (Burford), Ontario
Welcome to this exceptional property offering over 5,000 sqft of living space on approximately 7.4 acres of land zoned M3. This rare zoning allows for a wide range of industrial uses, including an auto body shop, manufacturing facility, transport/truck terminal, or warehousing making it ideal for both residential living and business operations. The main floor features a spacious eat-in kitchen with classic oak cabinetry, seamlessly flowing into a large family room and a bright sunroom filled with natural light. This home offers 3 generously sized bedrooms, 3 full bathrooms, a dedicated office space, and a formal living room, providing plenty of space for both relaxation and work. Additional highlights include a convenient main-floor laundry room and an attached 3-car garage. The fully finished 2,500 sqft basement expands the living space even further, perfect for a home gym, recreation area, or additional storage. Located just minutes from public schools, the Burford Community Centre, and with quick access to Highway 403, this property offers a perfect blend of privacy and convenience. Whether you're looking for a spacious family home with room to grow or a unique property with business potential, this one-of-a-kind opportunity is not to be missed! (id:55499)
Royal LePage Signature Realty
Lot 2 - 100 Watershore Drive
Hamilton (Stoney Creek), Ontario
Welcome to The Residences at Watershore, a stunning new lakeside community in Stoney Creek, just steps from Lake Ontario. With over $80,000 in upgrades included, these homes feature 9' ceilings and large windows, creating bright, open-concept spaces perfect for relaxing, entertaining, and enjoying scenic views. The Laurel model offers 3,620 sq ft of thoughtfully designed living space. This 4-bedroom, 4-bath home includes a spacious main floor with an open concept living to include the living room, dining area leading to the covered back deck, a large kitchen with oversized island and walk-in pantry- not to mention a mud room, powder room, and a den! The second floor holds the primary bedroom with a walk-in closet and luxury ensuite, 3 more large bedrooms, 2 additional bathrooms, and laundry room.Close to highways, shopping, and amenities, this waterside oasis is ideal for your dream lifestyle. Closings are scheduled one year from purchase. This is a pre-construction site. MODEL HOME NOW AVAILABLE! Note: Photos are artist renderings and may not reflect the exact layout. (id:55499)
Royal LePage State Realty
Lot 2 - 100 Watershore Drive
Hamilton (Stoney Creek), Ontario
Welcome to The Residences at Watershore, a stunning new lakeside community in Stoney Creek, just steps from Lake Ontario. With over $80,000 in upgrades included, these homes feature 9' ceilings and large windows, creating bright, open-concept spaces perfect for relaxing, entertaining, and enjoying scenic views. The Birch bungaloft model offers 2,704 sq ft of thoughtfully designed living space. This 4-bedroom, 3-bath home includes a spacious main floor with an open living, dining, and kitchen area leading to a covered back deck. The primary bedroom, with a walk-in closet and luxury ensuite, is conveniently located on the main floor, along with a second bedroom/den and laundry. The second floor includes 3 additional bedrooms, a bathroom, optional laundry, and extra storage. Close to highways, shopping, and amenities, this waterside oasis is ideal for your dream lifestyle. Closings are scheduled one year from purchase. This is a pre-construction site. MODEL HOME NOW AVAILABLE! Note: Photos are artist renderings and may not reflect the exact layout. (id:55499)
Royal LePage State Realty
142 Sanford Avenue N
Hamilton (Gibson), Ontario
Step inside this beautifully renovated(2024) home and feel instantly transported to your dream cottage retreat. Featuring 4 spacious bedrooms, 2 full bathrooms, and the convenience of main floor laundry, this home is designed for modern living. The kitchen is a chefs delight, perfect for whipping up culinary creations, while the dining and living areas provide an inviting space to entertain family and friends. Outside, the generously sized backyard is ideal for hosting summer gatherings or enjoying quiet evenings under the stars. Perfectly located, this home sits directly across from an elementary school, steps away from Tim Hortons Field, and within easy reach of parks, hospitals, shopping, and restaurants. With every box checked, this home is ready to make your dreams a reality. Dont miss your chance schedule a showing and start packing your bags. This is one opportunity you wont want to sleep on! (id:55499)
Royal LePage State Realty
92 Ivy Crescent
Thorold (558 - Confederation Heights), Ontario
This modern custom built 2 stry home checks ALL the boxes! Enjoy your morning coffee or evening wine on the front covered porch with great wood details. Inside you will be wowed by the amazing open concept main floor allowing for plenty of natural light and making it perfect for entertaining family & friends. The LR is the perfect space to watch movies or play games in front of the gas F/P. The kitchen is a showstopper with the large island w/corian counters and plenty of seating, S/S appliances, ample cabinets for all your storage needs and a bonus buffet serving area that lends to the Kitch and the DR. The main flr is complete with a den/library and 2 pce bath. Upstairs you will be amazed by the size of the 3 bedrooms. Master w/beautifully upgraded 3 pce ensuite. There is also a 4 pce main bath and the convenience of upper laundry. Downstairs offers even more space with a large Rec Rm. & a 4 th bed. The large backyard awaits your backyard oasis with a large sized deck for family BBQs. (id:55499)
RE/MAX Escarpment Realty Inc.
32 Audubon Street S
Hamilton (Stoney Creek), Ontario
Looks can be deceiving, and this Stoney Creek Mountain beauty is the perfect example! With 4 spacious bedroomstwo of which are primary-sized and 2.5 bathrooms, this home is ideal for a growing family or multi-generational living. The bright and inviting sunroom offers the perfect spot to relax while overlooking the expansive backyard, complete with a stunning in-ground pool and a fully-equipped four-season cabana. From the moment you step inside, youll be amazed by the space and versatility this home offers. Whether you're entertaining guests or enjoying family time, the layout flows effortlessly to accommodate your needs. And with endless room for outdoor recreation, this property truly has it all. This house just goes on and on, offering endless potential in a sought-after neighborhood. Don't miss your chance to make this incredible property your own! Upgrades include: - Flat roof 2021 - Alarm system with wireless monitoring - 100 amp service in the garage - 60 amp service in the cabana (expandable to 100amp for possible hot tub) - 200 Amp service to the main panel - Sunroom and professional additional have upgraded blown in insulation - R90 Insulation (id:55499)
Keller Williams Complete Realty
4 - 1235 Villiers Line
Otonabee-South Monaghan, Ontario
Discover your ideal getaway at Bellmere Winds Golf Resort on Rice Lake! This cozy 2-bedroom cottage offers the perfect family escape with a queen bed, change this to double bottom bunk and single upper bunk. Spend your days golfing, boating, fishing, relaxing by the beach, or unwinding by one of two saltwater poolsone just steps away, where you can lounge, read, and watch the kids play. This model cottage includes a propane furnace, air conditioning, full-sized appliances, and fiber high-speed internet, making it a great option for remote work. The resorts pet-friendly and stress-free environment offers resort fees that cover unlimited golf for six family members, utilities, lawn care, and a host of family activities, especially for young kids. Amenities include a scenic 18-hole golf course with stunning lake views, two pools, a splash pad, beach access, and optional boat slips. Nearby, explore hiking trails, local farms, shopping, and excellent dining options. Enjoy this peaceful escape from May 1st to October 31st each year. **EXTRAS** Extended deck that is covered with roof ($7000), can convert to 3rd bedroom. Fully furnished incl. indoor/outdoor furniture. TV & TV Table in the living room. All ELFs. Stove, microwave, fridge, furnace, AC. All window coverings. Fire pit. (id:55499)
Century 21 Leading Edge Realty Inc.
476429 3 Line
Melancthon, Ontario
AMAZING CLOSE TO 3 ACRES OF APPROVED RESIDENTUIAL LOT TO BUILT YOUR DREAM HOME, SURROUNDED BY OTHER APPROVED LOTS. AMAZING OPPORTUNITY TO BUILT AS PER YOU OWN CHOICES.LOT FOR SALE ONLY (id:55499)
Homelife Maple Leaf Realty Ltd.
476423 3 Line
Melancthon, Ontario
AMAZING CLOSE TO 3 ACRES OF APPROVED RESIDENTUIAL LOT TO BUILT YOUR DREAM HOME, SURROUNDED BY OTHER APPROVED LOTS. AMAZING OPPORTUNITY TO BUILT AS PER YOU OWN CHOICES.LOT FOR SALE ONLY (id:55499)
Homelife Maple Leaf Realty Ltd.
476411 3 Line
Melancthon, Ontario
AMAZING CLOSE TO 3 ACRES OF APPROVED RESIDENTUIAL LOT TO BUILT YOUR DREAM HOME, SURROUNDED BY OTHER APPROVED LOTS. AMAZING OPPORTUNITY TO BUILT AS PER YOU OWN CHOICES.LOT FOR SALE ONLY (id:55499)
Homelife Maple Leaf Realty Ltd.
476395 3 Line
Melancthon, Ontario
AMAZING CLOSE TO 3 ACRES OF APPROVED RESIDENTUIAL LOT TO BUILT YOUR DREAM HOME, SURROUNDED BY OTHER APPROVED LOTS. AMAZING OPPORTUNITY TO BUILT AS PER YOU OWN CHOICES.LOT FOR SALE ONLY **EXTRAS** NONE (id:55499)
Homelife Maple Leaf Realty Ltd.
476401 3 Line
Melancthon, Ontario
AMAZING CLOSE TO 3 ACRES OF APPROVED RESIDENTUIAL LOT TO BUILT YOUR DREAM HOME, SURROUNDED BY OTHER APPROVED LOTS. AMAZING OPPORTUNITY TO BUILT AS PER YOU OWN CHOICES.LOT FOR SALE ONLY (id:55499)
Homelife Maple Leaf Realty Ltd.
873 Knights Lane
Woodstock, Ontario
Welcome to Brand New Detach House 4 Bedroom, 3 Washrooms . Open to Above Foyer , lots of Natural lights . Hardwood Floor on Main floor . Living /Dining Room, Family Room with Fireplace, New Stainless Steel Appliances . Primary bedroom with 5pc En-Suite and Big walk in closet. Main Floor Laundry with Easy Access to Garage . Premium Lot .Close to all Amenities. Tenant to pay 100% utilities (hydro, water, gas & hot water tank rent) . **EXTRAS** Fridge, Stove, Dishwasher, Clothes washer dryer (id:55499)
Sutton Group - Realty Experts Inc.
234 Albion Road
Toronto (Elms-Old Rexdale), Ontario
For Sale - One Parking Space Located In 234 Albion Road - Purchaser Must Have Ownership Within The Condo Corporation In Order To Purchase The Space. Parking Spot #284 Second Level (id:55499)
RE/MAX Hallmark Realty Ltd.
1 - 150 First Street
Orangeville, Ontario
Seize the opportunity to own a well-established nail salon in the heart of Orangeville! This thriving business boasts a loyal clientele and a spacious, fully-equipped salon covering approximately 1,416 sqft. Situated in a bustling commercial area surrounded by a large shopping centre, ensuring high foot traffic and visibility. Designed for both comfort and functionality, the salon features 2 individual rooms perfect for facials, 8 pedicure stations, 7 manicure stations, waxing and massage services. includes a fill-size accessibility washroom and in-suite laundry for added convenience. Current sales range from $30k to $35k per month, Monthly rent is $5,200. This is a rare opportunity to step into a successful business with an established reputation. Don't miss your chance to own a busy salon in a prime location! (id:55499)
RE/MAX President Realty


