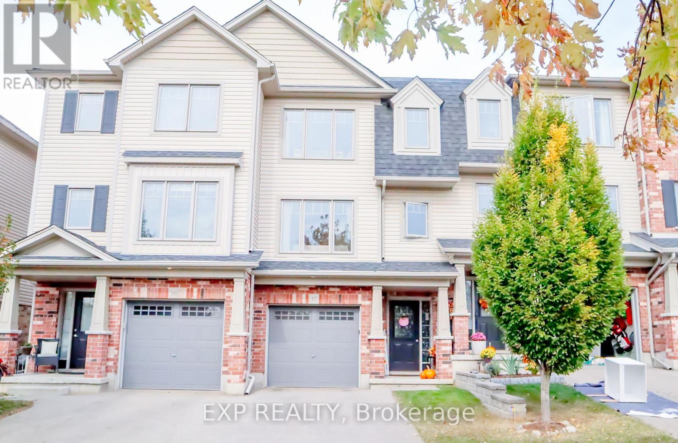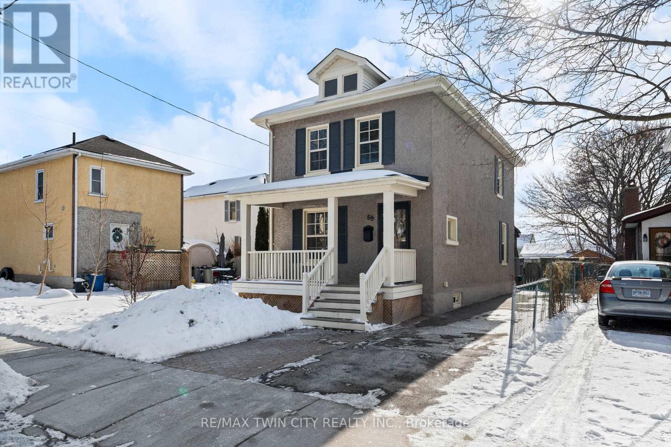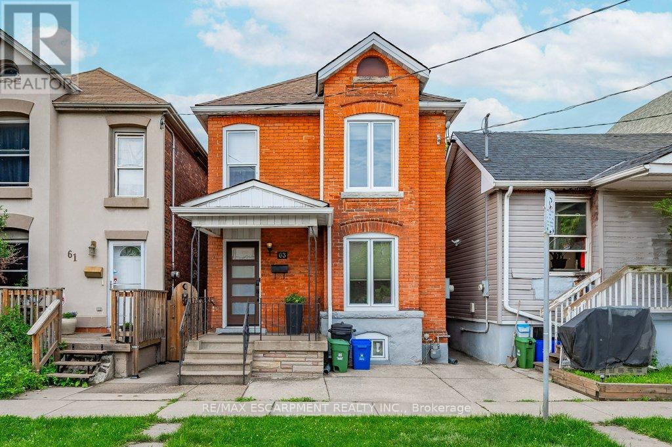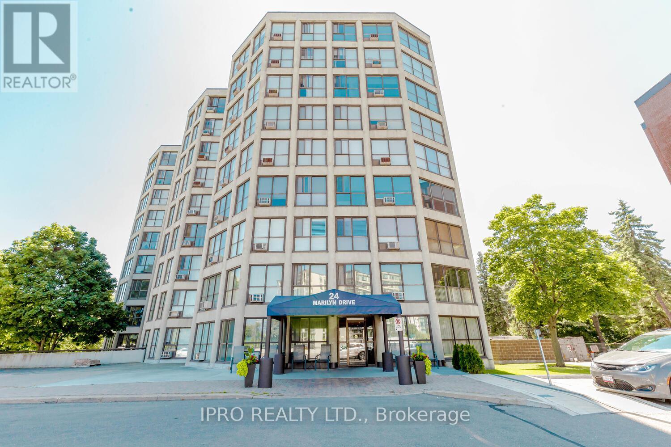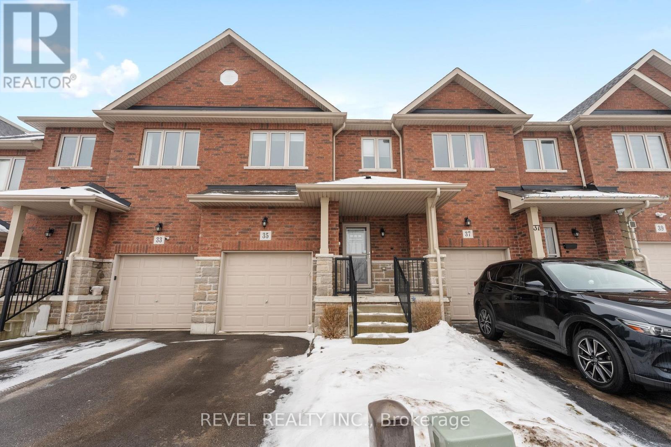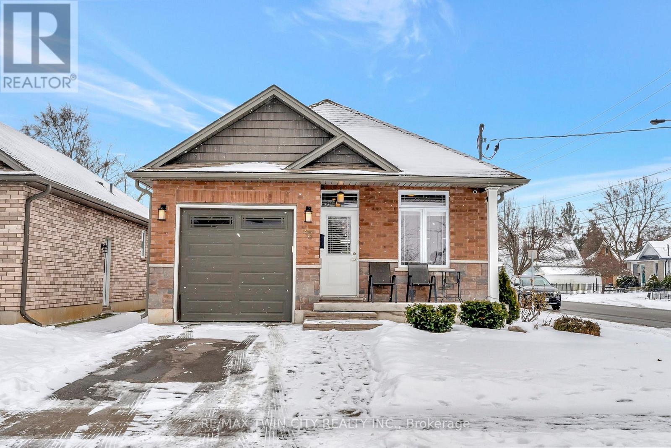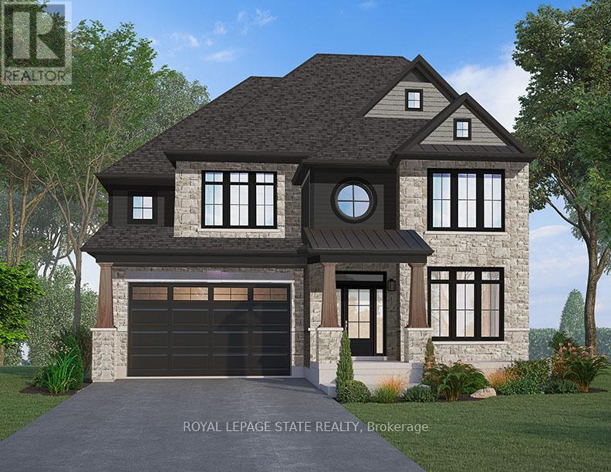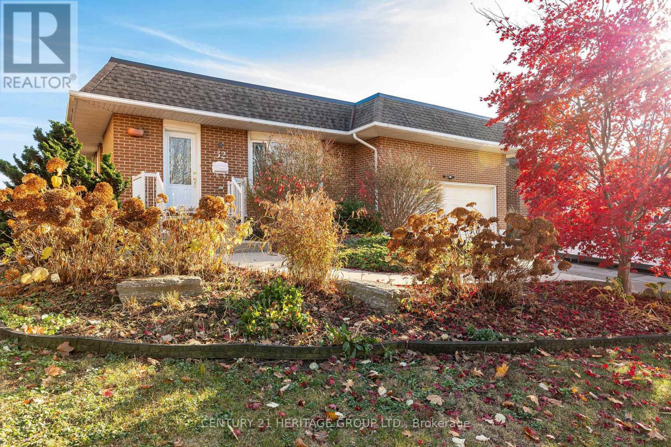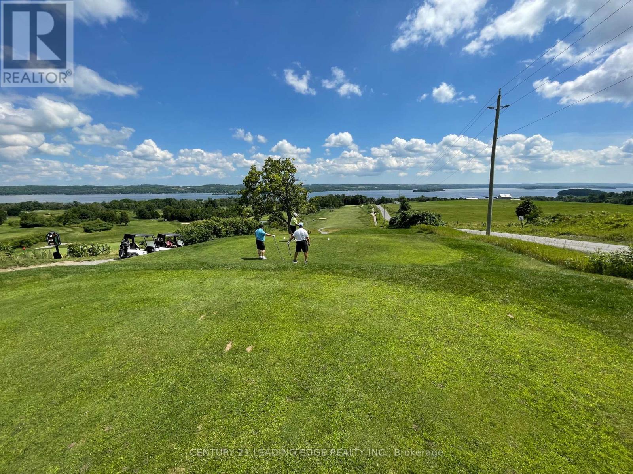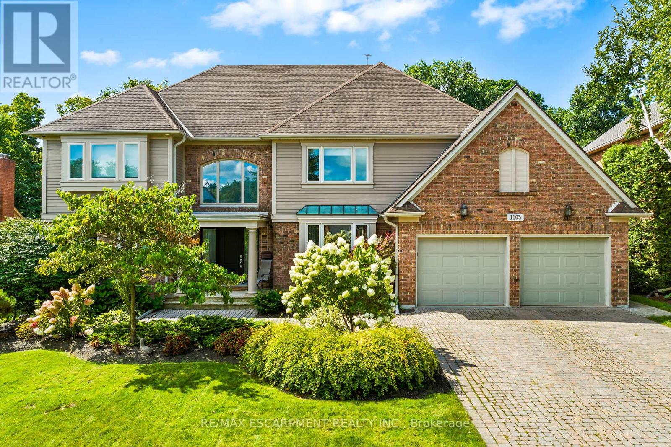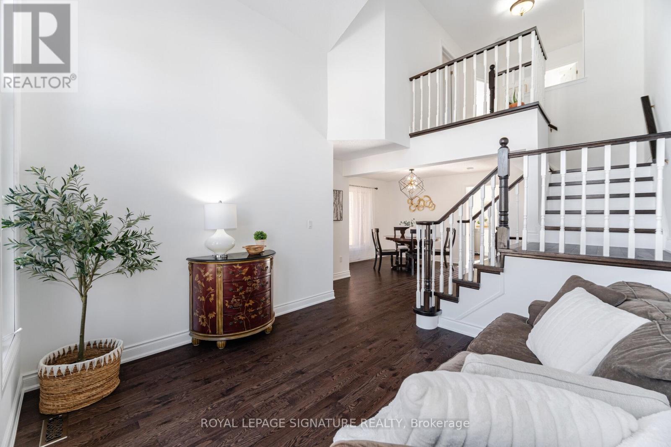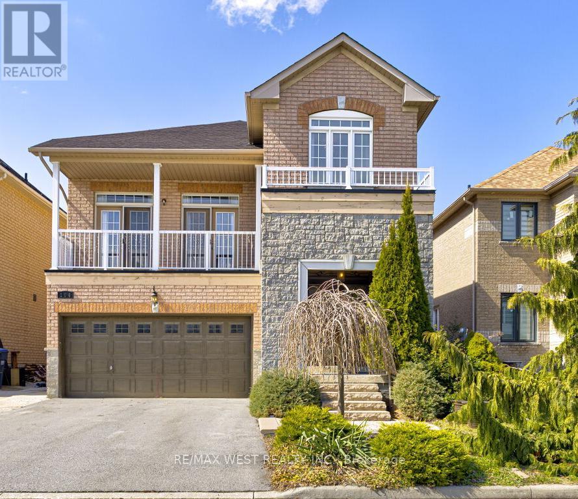37 - 750 Lawrence Street
Cambridge, Ontario
Welcome to this stunning 2-bedroom, 3-bath townhome that perfectly balances modern elegance and comfortable living! Situated in a prime Cambridge location, you'll love the convenience of being minutes from Hwy 401, the airport, and top schools. This home offers seamless access to the best shopping, dining, and entertainment, with major retailers like Walmart, Home Depot, Canadian Tire, Rona, and Best Buy just around the corner at Smart Centre Cambridge. Inside, you'll find a spacious recreation room with a walkout to your private patio, creating an ideal setting for entertaining or unwinding in your personal outdoor haven. With a stylish layout filled with natural light, this home is move-in ready and waiting for you to create unforgettable memories. Don't miss this amazing opportunity! (id:55499)
Exp Realty
100 Park Row N
Hamilton (Crown Point), Ontario
Discover this beautifully updated 4-bedroom, 2-bathroom home. Previously utilized as a two-family residence with 2 furnaces and Ac units giving it the potential for easy conversion with minimal updates. Enter from the front of the home offering a single driveway and a large front porch. Access to the home through the fully fenced yard featuring a rear deck and new stone patio and walkway. The Main Floor offers an Open-concept living area, spacious kitchen/dinette, two generous bedrooms and a full bath. The living space seamlessly connects to a high and dry basement. The Upper Level Features a large games/family room with plumbing for a second kitchen, two sizeable bedrooms, and a full 4-piece bath. Perfect for extended families or a teenage retreat on the upper level. Walking distance to Ottawa St shopping district, and The centre on Barton St mall. Dont miss out on this fantastic opportunity. (id:55499)
Keller Williams Complete Realty
240 Fergus Street N
Wellington North (Mount Forest), Ontario
Historic charm is present from the moment you walk into this stately home. Original stained glass tall windows add more character to an already unique property. The kitchen has a country feel with modern touch and walks out to side yard . This lovely 3-bdrm 2 washroom semi detached home features high ceilings, over 10ft, adds to the spacious design. Two staircases leading to the 2nd floor. Additional den or office space waiting for your finishing touches with its own entrance. Convenient main floor laundry room and large powder room . If you are looking for a small-town atmosphere with major conveniences nearby, then Mount Forest is the right place to call home. (id:55499)
RE/MAX Realty Services Inc.
763 Sports Drive
Huron East (Brussels), Ontario
Welcome to 763 Sports Drive, a charming 3 + 1 bedroom, 2.5 bathroom bungalow in the heart of Brussels, Ontario. Lovingly maintained by its original owners, this inviting home offers the perfect blend of small-town charm and modern convenience. Inside, natural light fills the large living area, creating a warm and welcoming atmosphere. The main floor features three generous bedrooms, a 5-piece bathroom, and a convenient 2-piece bathroom with a laundry area. The well-appointed kitchen, ideal for family meals and gatherings, opens to the backyard with a walkout, creating a seamless transition between indoor and outdoor living. Downstairs, the fully finished basement provides extended living space with a spacious recreation room, an additional bedroom, and a bathroom. With a private entrance from the 1.5-car garage, this lower level offers exciting potential for a rental unit or in-law suite. Outside, enjoy a well-maintained yard and a large driveway with parking for four vehicles. Located on a picturesque street, the home is just moments from the arena, parks, and community pool, making it perfect for an active lifestyle. 763 Sports Drive is more than a home - it's a place to create lasting memories. Book a private showing today to experience all this wonderful property has to offer. (id:55499)
Exp Realty
16 - 302 Vine Street
St. Catharines (444 - Carlton/bunting), Ontario
Welcome to this meticulously updated and maintained townhome, centrally located, in the sought-after Carnaby Square complex. It features a spacious foyer with a closet and cozy seating area, leading into a well designed, modern kitchen. With plenty of white cabinetry, sleek granite countertops, and stainless steel appliances, this kitchen offers plenty of storage, including a large pantry. The upper two levels are finished with modern laminate and tile flooring, creating a clean, cohesive look. The dining area seamlessly flows into the large living room, where an oversized patio door opens to a fully fenced yard. Enjoy the outdoors with a spacious concrete patio, surrounded by beautiful Rose of Sharon trees. Upstairs, you'll find three generously sized bedrooms and an updated modern four-piece bathroom. The lower level is designed for convenience and flexibility with contemporary broadloom, featuring a corner office nook, a spacious rec room, a large storage room, and a separate laundry area. (id:55499)
RE/MAX Escarpment Realty Inc.
69 Francis Street
Cambridge, Ontario
Welcome home to an incredible, renovated home that is turn key. This charming 2-storey home in West Galt is located just steps from the Gas Light District. Old historic buildings turned into a foodies best friend with all kinds of entertainment, as well as schools, parks, public transit and shopping. Easy commute to Brantford, Paris, Ayr and Kitchener with the 401 hwy. The home features 3 bedrooms and 1 bathroom, offering plenty of space for families or anyone looking to settle into a friendly neighborhood, with convenience right at your doorstep. Inside, the home has been thoughtfully updated with large ticket items accounted for. The open-concept living area is perfect for both relaxation and entertaining, with a cozy gas fireplace adding warmth and character. The private, fully fenced backyard is an ideal spot to unwind, complete with a hot tub for ultimate relaxation. The covered front porch is the perfect place to enjoy the peaceful surroundings and sip your morning coffee. This is a true turn-key home, ready for you to move in and enjoy! (id:55499)
RE/MAX Twin City Realty Inc.
63 Beechwood Avenue
Hamilton (Gibson), Ontario
Welcome to 63 Beechwood wonderful blend of old world brick and new world updates. This home offers a maintenance free fully fenced backyard with covered patio and access to 2 rear parking spots. Updates have been made to the roof, gutters with leaf guards, windows, furnace - A/C, kitchen, all flooring basement waterproofed with sump pump. Relax in your spacious living room featuring tall ceilings with large windows allowing the room to be bathed in natural light. Plenty of storage in the chef friendly kitchen, top quality cabinets, SS appliances, gas stove, dishwasher is covered by cabinet panel to offer a smooth refined look. (id:55499)
RE/MAX Escarpment Realty Inc.
7543 Splendour Drive
Niagara Falls (222 - Brown), Ontario
Welcome to 7543 Splendour Dr, a stunning brand-new build, by Pinewood Homes, in one of Niagara Falls most exciting new developments. As the former model home, this property showcases exceptional craftsmanship and high-end finishes throughout. From the moment you step inside, you're welcomed by an expansive open-concept living space that seamlessly blends the living room, kitchen, and dining area. The home is filled with natural light, thanks to its wall-to-wall windows that create a bright and inviting atmosphere. The stylish kitchen is both functional and elegant, featuring modern finishes, ample counter space, and a separate pantry room for additional storage. Whether you're entertaining guests or enjoying a quiet evening at home, this main level is designed for comfort and sophistication. Upstairs, you'll find a thoughtfully designed layout that prioritizes convenience and luxury. A spacious laundry room makes household chores effortless, while the beautifully designed main bathroom boasts dual sinks, providing ample space for busy mornings. One of the standout features of the second level is a charming bedroom with its own private balcony, offering a peaceful retreat with lovely views. The primary suite is a true sanctuary, complete with a generous walk-in closet and a stunning ensuite that features a stand-alone tub, perfect for unwinding at the end of the day. The unfinished basement offers endless possibilities, allowing you to customize the space to fit your needs. Located in a vibrant and growing community, this home offers both style and practicality in a prime location. With easy access to schools, shopping, dining, and major highways, 7543 Splendour Dr is the perfect blend of modern living and everyday convenience. Dont miss your chance to own this beautifully designed home in one of Niagara Falls most sought-after neighborhoods. (id:55499)
Exp Realty
7487 Splendour Drive
Niagara Falls (222 - Brown), Ontario
Welcome to 7487 Splendour Dr, a beautiful brand-new townhome, by Pinewood Homes, in one of Niagara Falls most exciting new developments. Thoughtfully designed with modern living in mind, this stunning property offers a bright and inviting atmosphere with natural light streaming throughout. The main level boasts a well-appointed layout, providing both comfort and style for everyday living. With a seamless flow between the living, dining, and kitchen areas, this space is perfect for entertaining or simply enjoying the ease of an open-concept design. A standout feature of this home is the walk-up basement with a separate entrance, offering incredible potential for additional living space, an in-law suite, or a future rental opportunity. Upstairs, each bedroom is designed for comfort and functionality, featuring large closets that provide ample storage. The primary suite is a true retreat, offering a generous walk-in closet and a spacious ensuite designed with relaxation in mind. Situated in a sought-after new development, this townhome combines contemporary finishes with practicality, making it an ideal choice for families, professionals, or investors. Enjoy the convenience of nearby amenities, schools, shopping, and easy highway access, all while being part of a vibrant and growing community. With its stylish design, thoughtful features, and prime location, 7487 Splendour Dr is the perfect place to call home.The builder is offering for a limited time only a $100,000 cash bonus or discount with a move in date of March, April or May. (id:55499)
Exp Realty
505 - 24 Marilyn Drive
Guelph (Riverside Park), Ontario
Welcome to this sprawling 2 bedroom, 2 bathroom condo located just North of downtown. If you are looking for a meticuloysly maintained, spacious, full of natural light living space- this unit delivers. 2 large bedrooms, a large main living area showcasing floor to ceiling windows with gorgeous unobstructed views and tons of sunlight. In suite laundry, large kitchen with lots of cupboard space and space for a kitchen table. Newer AC units, newer kitchen appliances, cordless blinds, hall and kitchen tile new 2021, washing machine new 2023. **EXTRAS** Runs adjacent to local landmarks, Riverside park and you have many walkable options with nearby trails and restaurants and local shops. Enjoy condo living to the fullest. (id:55499)
Ipro Realty Ltd.
31 Academy Street
Hamilton (Ancaster), Ontario
Welcome to the original Ancaster village! This charming bungalow is situated on a large lot in the highly sought after neighbourhood of Maywood. Enjoy the convenience of quick access to major highways perfect for commuters from Niagara to Toronto, walking distance to weekend activities such as family splash pad, Village Green park, tennis club, Tiffany Falls hiking trails, Ancaster Library, and the newly erected Memorial Arts Centre. Take advantage of the Hamilton Golf and Country Club, weekday farmers market, and the Wilson street shopping and dining (Rousseau House, Brewers Blackbird, the new Trails Cafe) as well as being in the desirable catchment for Rousseau Elementary. This residence offers comfort and charm with an updated kitchen, newly renovated full bathroom on the main floor as well as a second full bath in a fully finished basement that provides 1900 sq ft of total livable space. Enjoy your morning coffee overlooking a meticulously maintained vibrant backyard that boasts matured perennials and trees, a detached garage perfect for a hobbyist or extra storage space, as well as a large patio for hosting or relaxing and soaking up with tranquil landscape! This home will not disappoint. (id:55499)
Revel Realty Inc.
35 Sunset Way
Thorold (560 - Rolling Meadows), Ontario
This beautifully designed 3-bedroom townhouse is perfect for families, first-time buyers, or those looking to downsize. The main floor offers a bright family room and a modern kitchen with stainless steel appliances. Upstairs, three spacious bedrooms provide comfort and privacy. The finished basement adds extra living space with a cozy fireplace insert, a 2-piece bathroom, and a laundry area. Enjoy scenic walking trails, a pond, and a park just down the street. Located in a developing subdivision, this home is close to new schools coming within two years. Just minutes from Niagara Falls, Niagara-on-the-Lake wine country, and St. Catharines, this is an excellent opportunity to live in a growing community. Don't miss out, schedule your showing today! **Virtually staged images** (id:55499)
Revel Realty Inc.
71 Bensley Lane
Hamilton (Mountview), Ontario
Welcome to Chedoke Heights. 3-bed, 3.5 bath end-unit townhouse built by Marz Homes. The main level features open-concept layout with 9ft ceiling, pot lights, gas fireplace, hardwood flooring throughout except in kitchen area. Over $70K in upgrades, including 200 Amp electrical panels, EV charger inside the garage and out in the driveway, engineering flooring thru-out, extra width stairs, Second level laundny. Step through the patio door to your private deck. Second level features large primary bedroom, with 3 pcs ensuite and a spacious walk-in closet, providing ample storage. 2 additional bedrooms, 4 pcs bath and laundry. The basement is finished with bachelor suite. Conveniently locate within walking distance to grocery stores, public transit, school, Park. Easy access to highways, and scenic escarpment trails. **EXTRAS** POTL Monthly Fee $122.93 (id:55499)
Century 21 Miller Real Estate Ltd.
174 Pike Creek Drive
Haldimand, Ontario
Welcome to this stunning custom-built bungalow, showcasing exceptional craftsmanship and meticulous attention to detail. With 2,950 sqft of total living space, the spacious living area features a striking floor-to-ceiling fireplace, while the open-concept kitchen boasts a large island, upgraded white cabinetry, and patio doors that lead to an elevated deck with beautiful backyard views. Situated near the tranquil Grand River and the Taquanyah Conservation Area, this location offers residents the opportunity to enjoy the natural beauty and recreational activities associated with both the river and the conservation area. The master suite is a private retreat, complete with a walk-in closet and a spa-like ensuite featuring a soaker tub and stand-up shower. The fully finished basement includes a separate in-law suite with a private entrance, high ceilings, large windows, a modern kitchen, an additional bedroom, and a stylish bathroom, creating a bright and versatile living space. Don't miss out on this incredible home! RSA. (id:55499)
Exp Realty
495-497 Mary Street
Woodstock, Ontario
Unique investment opportunity with this all-brick, TWO semi-detached houses, offering TWO homes sold together! Perfect for multi-generational living or investors looking to live in one unit and rent the other. Each side features approximately 2,500 sq. ft. of living space (EACH), including basements, with 3 bedrooms and potential for more. Both homes feature 3 bedrooms, newer furnaces & AC systems, sunroom entrances, and private fenced yards. The unfinished attic lofts in each unit, about 550 sq. ft., provide the possibility of adding a 4th bedroom or creating additional living space. The basements are also unfinished and accessible through separate side entrances, making them ideal for future conversion into self-contained units. 495 Mary Street: currently tenant-occupied, showcases newer windows, heated bathroom floors, and a finished laundry room, maintaining its cozy and classic charm. 497 Mary Street: has been meticulously renovated down to the studs, featuring 1.5 bathrooms, new windows, updated plumbing & electrical, granite countertops, and 5pc brand- new stainless steel appliances. The modern updates blend seamlessly with the homes welcoming atmosphere, complemented by a new walkway. Situated just minutes from the highway, shopping, and downtown Woodstock, 495497 Mary Street combines historic character with modern comforts and customization potential. Its a rare find, perfect for those seeking both charm and opportunity. Dont miss out on this unique investment! (id:55499)
RE/MAX Real Estate Centre Inc.
2 - 3314 Menno Street
Lincoln (980 - Lincoln-Jordan/vineland), Ontario
Discover the charm of one-level living in this delightful condo, perfect for first time buyers or those looking to downsize. This freshly listed property offers a cozy yet functional living space of 467 square feet with a welcoming 1 bedroom and a well-appointed 1 bathroom, both designed with comfort in mind. *Step into the inviting atmosphere created by the large, newly installed windows (2023), flooding the space with natural light and a vibe that's just waiting for your personal touch* The interior is as practical as it is charming, featuring additional storage options both in the crawl space and in the basement storage locker within the complex. Envision turning this adorable townhouse into your personalized retreat! Heating and water bills won't add to your worries, as they're conveniently included in the condo fees. This means more peace of mind and fewer bills cluttering up your fridge door with magnets!! Strategically positioned, this home keeps life's necessities and little luxuries within easy reach. >>Love cooking with fresh ingredients? Foodland in Vineland is less than a 600-meter stroll away close enough to fetch some eggs even if you've already started beating the pancake batter. If nature and open spaces are more your scene, the nearby Vineland Neighbourhood Park, just a short 400-meter jaunt, offers a leafy escape for those morning jogs or leisurely weekend picnics. Not only is this townhouse/condo close to practical amenities like a library and a school, but you'll also find charming cafes and farm-fresh stores peppered around, ensuring you're never far from a cozy book read or a fresh cup of Joe. Easy access to the QEW and the surrounding community.<
Ipro Realty Ltd.
10 - 54 Bridge Street W
Kitchener, Ontario
OPEN HOUSE SUNDAY APRIL 6TH 2-4pm!!! Sleek & Stylish Stacked Townhouse! Welcome home to this modern and funky MAIN FLOOR bungalow-style stacked townhouse that perfectly blends comfort, convenience, and charm. Designed with a young, vibrant lifestyle in mind, this 4-year-old gem offers: -Main floor walk in at grade level with convenient OWNED PARKING right in front of the unit -2 bright and spacious bedrooms filled with natural light -A carpet-free interior featuring high ceilings for an open, airy feel -A sleek eat-in kitchen perfect for cooking, dining, and entertaining -A private, EXCLUSIVE SPACIOUS PATIO to unwind or host guests in style Located in a prime spot, this home is steps away from parks, shopping, schools, walking trails, and bus routes plus, its a quick drive to the highway for effortless commuting. Ideal for a young couple or anyone looking to enjoy low-maintenance living with a touch of flair. Why settle when you can live modern, fresh, and fabulous? Dont wait book your showing today and step into your new lifestyle! **EXTRAS** 870 SQUARE FEET - EXTRA PARKING AVAILABLE TO RENT (id:55499)
RE/MAX Twin City Realty Inc.
43 Fulton Street
Brantford, Ontario
Welcome to 43 Fulton St, Brantford! This 4-year-old home offers 4 bedrooms, 2 full bathrooms, and is situated on a prime corner lot in a quiet, family-friendly neighbourhood. Enjoy the convenience of being close to shopping, schools, parks, Hwy access, and the Gretzky Centre. This home features a spacious open-concept floor plan, kitchen with high-end quartz countertops, engineered hardwood flooring, and 9-foot ceilings on the main floor. The fully finished basement with what could have a total separate entry ( install a wall ) and large egress windows provides potential for an in-law suite. With luxury finishes throughout and ample space, this home is perfect for growing families and multi-generational living. Dont miss out on this beautiful opportunity! (id:55499)
RE/MAX Twin City Realty Inc.
24 Brian Drive
Brant (Burford), Ontario
Welcome to this exceptional property offering over 5,000 sqft of living space on approximately 7.4 acres of land zoned M3. This rare zoning allows for a wide range of industrial uses, including an auto body shop, manufacturing facility, transport/truck terminal, or warehousing making it ideal for both residential living and business operations. The main floor features a spacious eat-in kitchen with classic oak cabinetry, seamlessly flowing into a large family room and a bright sunroom filled with natural light. This home offers 3 generously sized bedrooms, 3 full bathrooms, a dedicated office space, and a formal living room, providing plenty of space for both relaxation and work. Additional highlights include a convenient main-floor laundry room and an attached 3-car garage. The fully finished 2,500 sqft basement expands the living space even further, perfect for a home gym, recreation area, or additional storage. Located just minutes from public schools, the Burford Community Centre, and with quick access to Highway 403, this property offers a perfect blend of privacy and convenience. Whether you're looking for a spacious family home with room to grow or a unique property with business potential, this one-of-a-kind opportunity is not to be missed! (id:55499)
Royal LePage Signature Realty
Lot 2 - 100 Watershore Drive
Hamilton (Stoney Creek), Ontario
Welcome to The Residences at Watershore, a stunning new lakeside community in Stoney Creek, just steps from Lake Ontario. With over $80,000 in upgrades included, these homes feature 9' ceilings and large windows, creating bright, open-concept spaces perfect for relaxing, entertaining, and enjoying scenic views. The Laurel model offers 3,620 sq ft of thoughtfully designed living space. This 4-bedroom, 4-bath home includes a spacious main floor with an open concept living to include the living room, dining area leading to the covered back deck, a large kitchen with oversized island and walk-in pantry- not to mention a mud room, powder room, and a den! The second floor holds the primary bedroom with a walk-in closet and luxury ensuite, 3 more large bedrooms, 2 additional bathrooms, and laundry room.Close to highways, shopping, and amenities, this waterside oasis is ideal for your dream lifestyle. Closings are scheduled one year from purchase. This is a pre-construction site. MODEL HOME NOW AVAILABLE! Note: Photos are artist renderings and may not reflect the exact layout. (id:55499)
Royal LePage State Realty
Lot 2 - 100 Watershore Drive
Hamilton (Stoney Creek), Ontario
Welcome to The Residences at Watershore, a stunning new lakeside community in Stoney Creek, just steps from Lake Ontario. With over $80,000 in upgrades included, these homes feature 9' ceilings and large windows, creating bright, open-concept spaces perfect for relaxing, entertaining, and enjoying scenic views. The Birch bungaloft model offers 2,704 sq ft of thoughtfully designed living space. This 4-bedroom, 3-bath home includes a spacious main floor with an open living, dining, and kitchen area leading to a covered back deck. The primary bedroom, with a walk-in closet and luxury ensuite, is conveniently located on the main floor, along with a second bedroom/den and laundry. The second floor includes 3 additional bedrooms, a bathroom, optional laundry, and extra storage. Close to highways, shopping, and amenities, this waterside oasis is ideal for your dream lifestyle. Closings are scheduled one year from purchase. This is a pre-construction site. MODEL HOME NOW AVAILABLE! Note: Photos are artist renderings and may not reflect the exact layout. (id:55499)
Royal LePage State Realty
142 Sanford Avenue N
Hamilton (Gibson), Ontario
Step inside this beautifully renovated(2024) home and feel instantly transported to your dream cottage retreat. Featuring 4 spacious bedrooms, 2 full bathrooms, and the convenience of main floor laundry, this home is designed for modern living. The kitchen is a chefs delight, perfect for whipping up culinary creations, while the dining and living areas provide an inviting space to entertain family and friends. Outside, the generously sized backyard is ideal for hosting summer gatherings or enjoying quiet evenings under the stars. Perfectly located, this home sits directly across from an elementary school, steps away from Tim Hortons Field, and within easy reach of parks, hospitals, shopping, and restaurants. With every box checked, this home is ready to make your dreams a reality. Dont miss your chance schedule a showing and start packing your bags. This is one opportunity you wont want to sleep on! (id:55499)
Royal LePage State Realty
92 Ivy Crescent
Thorold (558 - Confederation Heights), Ontario
This modern custom built 2 stry home checks ALL the boxes! Enjoy your morning coffee or evening wine on the front covered porch with great wood details. Inside you will be wowed by the amazing open concept main floor allowing for plenty of natural light and making it perfect for entertaining family & friends. The LR is the perfect space to watch movies or play games in front of the gas F/P. The kitchen is a showstopper with the large island w/corian counters and plenty of seating, S/S appliances, ample cabinets for all your storage needs and a bonus buffet serving area that lends to the Kitch and the DR. The main flr is complete with a den/library and 2 pce bath. Upstairs you will be amazed by the size of the 3 bedrooms. Master w/beautifully upgraded 3 pce ensuite. There is also a 4 pce main bath and the convenience of upper laundry. Downstairs offers even more space with a large Rec Rm. & a 4 th bed. The large backyard awaits your backyard oasis with a large sized deck for family BBQs. (id:55499)
RE/MAX Escarpment Realty Inc.
32 Audubon Street S
Hamilton (Stoney Creek), Ontario
Looks can be deceiving, and this Stoney Creek Mountain beauty is the perfect example! With 4 spacious bedroomstwo of which are primary-sized and 2.5 bathrooms, this home is ideal for a growing family or multi-generational living. The bright and inviting sunroom offers the perfect spot to relax while overlooking the expansive backyard, complete with a stunning in-ground pool and a fully-equipped four-season cabana. From the moment you step inside, youll be amazed by the space and versatility this home offers. Whether you're entertaining guests or enjoying family time, the layout flows effortlessly to accommodate your needs. And with endless room for outdoor recreation, this property truly has it all. This house just goes on and on, offering endless potential in a sought-after neighborhood. Don't miss your chance to make this incredible property your own! Upgrades include: - Flat roof 2021 - Alarm system with wireless monitoring - 100 amp service in the garage - 60 amp service in the cabana (expandable to 100amp for possible hot tub) - 200 Amp service to the main panel - Sunroom and professional additional have upgraded blown in insulation - R90 Insulation (id:55499)
Keller Williams Complete Realty
4 - 1235 Villiers Line
Otonabee-South Monaghan, Ontario
Discover your ideal getaway at Bellmere Winds Golf Resort on Rice Lake! This cozy 2-bedroom cottage offers the perfect family escape with a queen bed, change this to double bottom bunk and single upper bunk. Spend your days golfing, boating, fishing, relaxing by the beach, or unwinding by one of two saltwater poolsone just steps away, where you can lounge, read, and watch the kids play. This model cottage includes a propane furnace, air conditioning, full-sized appliances, and fiber high-speed internet, making it a great option for remote work. The resorts pet-friendly and stress-free environment offers resort fees that cover unlimited golf for six family members, utilities, lawn care, and a host of family activities, especially for young kids. Amenities include a scenic 18-hole golf course with stunning lake views, two pools, a splash pad, beach access, and optional boat slips. Nearby, explore hiking trails, local farms, shopping, and excellent dining options. Enjoy this peaceful escape from May 1st to October 31st each year. **EXTRAS** Extended deck that is covered with roof ($7000), can convert to 3rd bedroom. Fully furnished incl. indoor/outdoor furniture. TV & TV Table in the living room. All ELFs. Stove, microwave, fridge, furnace, AC. All window coverings. Fire pit. (id:55499)
Century 21 Leading Edge Realty Inc.
476429 3 Line
Melancthon, Ontario
AMAZING CLOSE TO 3 ACRES OF APPROVED RESIDENTUIAL LOT TO BUILT YOUR DREAM HOME, SURROUNDED BY OTHER APPROVED LOTS. AMAZING OPPORTUNITY TO BUILT AS PER YOU OWN CHOICES.LOT FOR SALE ONLY (id:55499)
Homelife Maple Leaf Realty Ltd.
476423 3 Line
Melancthon, Ontario
AMAZING CLOSE TO 3 ACRES OF APPROVED RESIDENTUIAL LOT TO BUILT YOUR DREAM HOME, SURROUNDED BY OTHER APPROVED LOTS. AMAZING OPPORTUNITY TO BUILT AS PER YOU OWN CHOICES.LOT FOR SALE ONLY (id:55499)
Homelife Maple Leaf Realty Ltd.
476411 3 Line
Melancthon, Ontario
AMAZING CLOSE TO 3 ACRES OF APPROVED RESIDENTUIAL LOT TO BUILT YOUR DREAM HOME, SURROUNDED BY OTHER APPROVED LOTS. AMAZING OPPORTUNITY TO BUILT AS PER YOU OWN CHOICES.LOT FOR SALE ONLY (id:55499)
Homelife Maple Leaf Realty Ltd.
476395 3 Line
Melancthon, Ontario
AMAZING CLOSE TO 3 ACRES OF APPROVED RESIDENTUIAL LOT TO BUILT YOUR DREAM HOME, SURROUNDED BY OTHER APPROVED LOTS. AMAZING OPPORTUNITY TO BUILT AS PER YOU OWN CHOICES.LOT FOR SALE ONLY **EXTRAS** NONE (id:55499)
Homelife Maple Leaf Realty Ltd.
476401 3 Line
Melancthon, Ontario
AMAZING CLOSE TO 3 ACRES OF APPROVED RESIDENTUIAL LOT TO BUILT YOUR DREAM HOME, SURROUNDED BY OTHER APPROVED LOTS. AMAZING OPPORTUNITY TO BUILT AS PER YOU OWN CHOICES.LOT FOR SALE ONLY (id:55499)
Homelife Maple Leaf Realty Ltd.
873 Knights Lane
Woodstock, Ontario
Welcome to Brand New Detach House 4 Bedroom, 3 Washrooms . Open to Above Foyer , lots of Natural lights . Hardwood Floor on Main floor . Living /Dining Room, Family Room with Fireplace, New Stainless Steel Appliances . Primary bedroom with 5pc En-Suite and Big walk in closet. Main Floor Laundry with Easy Access to Garage . Premium Lot .Close to all Amenities. Tenant to pay 100% utilities (hydro, water, gas & hot water tank rent) . **EXTRAS** Fridge, Stove, Dishwasher, Clothes washer dryer (id:55499)
Sutton Group - Realty Experts Inc.
234 Albion Road
Toronto (Elms-Old Rexdale), Ontario
For Sale - One Parking Space Located In 234 Albion Road - Purchaser Must Have Ownership Within The Condo Corporation In Order To Purchase The Space. Parking Spot #284 Second Level (id:55499)
RE/MAX Hallmark Realty Ltd.
1 - 150 First Street
Orangeville, Ontario
Seize the opportunity to own a well-established nail salon in the heart of Orangeville! This thriving business boasts a loyal clientele and a spacious, fully-equipped salon covering approximately 1,416 sqft. Situated in a bustling commercial area surrounded by a large shopping centre, ensuring high foot traffic and visibility. Designed for both comfort and functionality, the salon features 2 individual rooms perfect for facials, 8 pedicure stations, 7 manicure stations, waxing and massage services. includes a fill-size accessibility washroom and in-suite laundry for added convenience. Current sales range from $30k to $35k per month, Monthly rent is $5,200. This is a rare opportunity to step into a successful business with an established reputation. Don't miss your chance to own a busy salon in a prime location! (id:55499)
RE/MAX President Realty
64 - 1930 Wanless Drive
Brampton (Northwest Brampton), Ontario
Assignment Sale! Discover your future home with this exciting new build from Rosehaven. This unit offers 1,154 sq. ft. of thoughtfully designed living space, featuring 2 bedrooms and 2 bathrooms. Enjoy the elegance of 8' smooth ceilings throughout. The covered entrance and patio come equipped with a BBQ gas hookup for outdoor cooking. The kitchen boasts a breakfast bar and sleek quartz countertops, which are also featured in the bathrooms. This home comes with a Tarion warranty for added peace of mind. Conveniently located near the Mount Pleasant GO station, schools, shopping centers, and numerous attractions. Full legal description: Unit 64, Level 2, Floor 1.2.3. (id:55499)
Homelife/miracle Realty Ltd
25 Hashmi Place
Brampton (Credit Valley), Ontario
Indulge in the epitome of modern luxury with this stunning 3-storey semi-detached home Located in The Heart of Brampton. This architectural masterpiece boasts an exceptional layout, Boasts Over 2300 sq. ft. With 4 Spacious Bedrooms & 4 Washrooms, combining elegance and functionality seamlessly. Immerse yourself in spacious living areas, bathed in natural light. The Property Features An Open-Concept Design, With Plenty of Natural Light, 9 Ft. Ceilings On 2nd & 3rd Floor, and Modern Finishes. The 2nd Floor Features a Large Living Room and Dining Area, Perfect For Entertaining Guest. The Kitchen Is Fully Equipped With Stainless Steel Appliances, Granite Countertops, and Plenty of Storage Space. Discover a harmonious blend of indoor and outdoor living, perfect for entertaining or relaxing. Don't Miss Out On This Incredible Home!! (id:55499)
Century 21 Property Zone Realty Inc.
13 Bonistel Crescent
Brampton (Fletcher's Meadow), Ontario
Welcome To Open Concept, Big Bedrooms, No Carpet Nicely Built In Edenbrook Area. Over 150K Upgrades. Detached, Stone & Brick Elevation With Double Door Entry. Main Floor Hardwood Floors, Oak Staircase. Crown Moulding Throughout. California Shutters. Chef's Delight Upgraded Cabinets, Backsplash. Open Concept Family Room With Gas Fireplace. Main Floor Laundry Room. Pot Lights All Around. Extended Driveway Recently Built And Close To School, Bus, Plaza. Minutes To Go Station & New Rec Centre. Separate Entrance To Basement. Large Windows. (id:55499)
Royal Star Realty Inc.
1103 Crofton Way
Burlington (Tyandaga), Ontario
Nestled among mature trees, this stunning 3,840 sq. ft. Tyandaga home is an entertainers paradise. From the moment you step inside, soaring ceilings and an open-concept design create an inviting, luxurious atmosphere. The chefs kitchen is the heart of the home, perfect for preparing gourmet meals, which can be enjoyed in the spacious dining area that flows seamlessly into the living room. The impressive primary suite is a true retreat, featuring a generous bedroom, a giant walk-in closet, and a spa-like en suite designed for ultimate relaxation. Step outside, and youll find your own private oasis. Backing onto a serene forest where deer are known to wander, the backyard is a dream with a sparkling pool, a relaxing hot tub (2020), and a charming gazebo perfect for unwinding or entertaining. The property also boasts beautifully refreshed landscaping (2021), while the irrigation and lighting systems (2023) enhance both beauty and convenience. (id:55499)
RE/MAX Escarpment Realty Inc.
22 Meltwater Crescent
Brampton (Bram East), Ontario
This gorgeous 4-bedroom, 2-bathroom home offers everything you need and more, perfectly located close to all amenities! Whether you 're a growing family, looking for extra rental potential, or need a private space for extended family, this home is sure to impress. 2 in-law suites in the basement, one with 2 bedrooms and 1 bathroom and the other suite has 1 bedroom and 1 bathroom. (id:55499)
RE/MAX Gold Realty Inc.
3183 Daniel Way
Oakville (1008 - Go Glenorchy), Ontario
Welcome to this luxury home by Fernbrook Homes in Oakville's prestigious uptown core. Boasting approx. 5,000 sq. ft. (3,507 abovegrade + finished basement) of impeccably designed living space, this 5-bedroom, 5.5-bathroom residence has been elegantly curated inside and out with $$$ worth of upgrades. The home features a modern open-concept layout with expansive 10-ft ceilings on the main level and 9-ft ceilings on the second level and basement, creating a grand and airy ambiance. Designed with luxury and functionality in mind, this home is flooded with natural light, with large windows in the bedrooms. The primary suite is a private retreat, featuring custom his-and-her walk-in closets and a spa-like ensuite. At the heart of the home, the gourmet kitchen is a chef's dream, boasting built-in premium JennAir appliances, sleek cabinetry, and high-end finishes perfect for everyday living and entertaining. Step outside to a stunning backyard oasis with modern, premium pavers and cedar-lined trees. A cozy seating area around a gas-hooked freplace provides the ideal setting for relaxing with family or entertaining guests. The elegant front porch features natural stone with glass railings, while the driveway is paved with premium pavers, adding to the home's striking curb appeal. The fully finished basement is an entertainer's paradise, with an electric fireplace, complete with a custom bar, built-in beverage fridge and microwave, and a high-end entertainment system, offering the ultimate space for hosting and unwinding. With its modern, open-concept design, soaring ceilings, and top-tier fnishes, this exceptional home offers the perfect blend of luxury, comfort, and sophistication in one of Oakville's most sought-after neighborhoods. Don't miss this rare opportunity and schedule your private showing today!!! (id:55499)
Homelife Landmark Realty Inc.
3190 Rock Harbour Road
Mississauga (Cooksville), Ontario
Welcome to this beautifully renovated 3-bedroom, 2.5-bathroom home, ideally located in prime central Mississauga, just minutes from Square One & a short walk to the GO train. Built by the reputable Mattamy Homes, this property offers the perfect blend of quality craftsmanship, modern upgrades, and everyday convenience. Inside, you'll be greeted by a 2 Storey cathedral ceiling Living Room , a brand-new kitchen with sleek finishes, and solid oak hardwood floors throughout. The updated bathrooms features elegant Italian-imported tiles in both the main bath and ensuite, creating a spa-like experience. Extra Perks: No sidewalk (extra parking space) & a quiet, family-friendly street. This move-in-ready gem offers modern comfort in a location that can't be beat! Key updates include, Furnace, AC & humidifier (June2019), Windows (Sept2015), Durable 35yrCertainTeed Landmark Pro roof,Owned 60-gallon water heater (approx.12yrs old)**Front lawn patch will be re-sodded when weather permits** (id:55499)
Royal LePage Signature Realty
2115 No 1side Road
Burlington, Ontario
Charming Two-Story Home on Spacious 0.63 Acre Lot. Nestled in a quiet, peaceful country setting, this well-loved two-story home offers the perfect blend of comfort and potential. With 4 spacious bedrooms and plenty of room to grow, the home has been meticulously cared for by the same owner for 45 years. Set on a generous 0.63-acre lot, the property provides a serene retreat, while still being conveniently close to town for easy access to shopping, dining, and amenities. Although the home would benefit from some updates, its timeless character and solid foundation offer a great opportunity to create your dream country home. The large lot gives you ample space for outdoor activities, gardening, or even expanding the home to suit your needs. Don't miss the chance to own this charming property in a peaceful country setting with so much potential! Natural gas hook-up available on street. Driveway 2000. Air heat pump & HE furnace 2023. Pool liner 2022. Well upgrade 2024. Deck roof 2014. (id:55499)
RE/MAX Real Estate Centre Inc.
170 Burbank Crescent
Orangeville, Ontario
Discover this spacious, well-maintained family home, which offers comfort, privacy, and convenience. Located close to schools, shopping, parks, dining, and commuter routes, this home is in a prime spot for everyday living. Step inside through the enclosed entry/mudroom with direct garage access. The main level features hardwood floors, fresh paint, granite countertops, modern pot lights, and a large and open chef's kitchen with tons of storage. A gas fireplace adds warmth to the living space; updated bathrooms ensure a move-in-ready feel. The bedrooms are bright and spacious for added comfort. The lower level, complete with a bathroom, offers flexible space for a rec room, extra bedroom, or home office. Outside, the backyard is a private and clean space with fresh sod, mature trees, and simple, well-kept gardens. (id:55499)
Coldwell Banker Ronan Realty
104 Chalkfarm Crescent
Brampton (Northwest Sandalwood Parkway), Ontario
Welcome to 104 Chalkfarm Crescent, a fantastic opportunity in the desirable Northwest Sandalwood Parkway neighbourhood of Brampton! As the original owners, the care and pride in ownership is evident throughout the home with a lot pf upgrades throuout. The layout provides ample space for family living, with an open-concept living and dining area thats ideal for entertaining. The kitchen is well-sized, offering plenty of cabinetry and counter space, ready for your personal upgrades. Upstairs, youll find 4 generously sized bedrooms, perfect for a growing family. The master suite features a private ensuite bathroom, offering convenience and privacy. The other three bedrooms are bright and spacious, ideal for children, guests, or a home office. The unfinished basement is a blank canvas with endless possibilitieswhether you choose to create additional living space, a home gym, or a recreational area, its ready for your vision. Situated in a family-friendly community, this home is in close proximity to excellent schools, beautiful parks, and various amenities, ensuring that everything you need is just a short drive away. Commuters will appreciate the easy access to major highways, making travel convenient.Whether you are a first-time homebuyer or looking for a property with room to grow, 104 Chalkfarm Crescent is the perfect place to call home. Dont miss this opportunity to own in one of Bramptons most sought-after neighbourhoods! (id:55499)
RE/MAX West Realty Inc.
15 Matterhorn Road
Brampton (Northwest Brampton), Ontario
Welcome to little more than 2 year old Meticulously crafted residence with Legal Basement nestled in the coveted community of Northwest Brampton. This Elegant home offer 4 spacious Bedrooms + 3.5 Washrooms and boasts 2751 sqft approximately. The main level exudes warmth with its engineered hardwood floors completed by a gas fireplace in the Family room. Main floor have separate spacious Dining and separate Breakfast area complimenting modern white colored kitchen with S/S appliances, pantry and backsplash along with quartz countertops. Additional Large Living area that can be used for Business guests or Office Space. Leading to second floor are wooden hardwood oak staircase with Iron prickets leads to 4 spacious Bedrooms, 3 Bathrooms and Laundry. Master Bedroom offers a huge walk-in closet, Deluxe 5 pc very elegant in-suite. Second Master bedroom have private bathroom with lot of space in Bedroom. Jack n Jill in other 2 bedrooms offer 4 pcs and enough privacy to access bathrooms without leaving room. Entire house have beautiful Zebra blinds. Large Fenced Backyard offers a Spacious Deck for your family for beautiful evenings. Last but not least, Thoughtfully constructed LEGAL BASEMENT offer 3 Big bedrooms with 2 FULL Bathrooms, Kitchen and Living area. With Parks, Public Transit on doorsteps and Mount Pleasant GO few mins away, this property is must see. Book your showing now as this house won't last long in market. (id:55499)
Century 21 Red Star Realty Inc.
35 - 5359 Timberlea Boulevard
Mississauga (Northeast), Ontario
This versatile industrial condo in Mississauga offers the perfect blend of functionality and convenience, featuring soaring 18-foot ceilings and a drive-in shipping door that make operations seamless. Inside, a dedicated front office with a washroom provides a comfortable workspace, while the mezzanine adds valuable office or storage space for growing businesses. With ample parking right at your doorstep, this unit is a rare find for those seeking efficiency and affordability. Conveniently located just minutes from major highways, it ensures easy access for logistics and transportation. Whether you're expanding your business or making a strategic investment, this prime industrial space is an opportunity you wont want to miss. (id:55499)
Cityscape Real Estate Ltd.
17 Hawkridge Trail
Brampton (Brampton East), Ontario
STUNNING EXECUTIVE TOWNWOOD HOME SITUATED IN ONE OF BRAMPTONS MOST SOUGHT AFTER AREAS, "RIVERSTONE COMMUNITY". THIS 4 + 1 BEDROOM BEAUTY IS COMPLETE WITH A BASEMENT APARTMENT AND SEPARATE ENTRANCE. TOO MANY UPGRADES TO LIST ALL, HARDWOOD THROUGHOUT , CROWN MOLDING, POTLIGHTS, GARBURATOR, INTERLOCK DRIVEWAY AND REAR PATIO, HOT TUB, PROFESSIONALLY LANDSCAPED, GAS BBQ HOOK UP, ALL 4 BEDROOMS AREA SPACIOUS WITH AMPLE CLOSET SPACE AND LARGE WINDOWS , PRIME BEDROOM BOASTING HUGE 5 PC ENSUITE & W/I CLOSET. MAIN FLOOR HAS SEPARATE FAMILY ROOM W/GASFIREPLACE, W/OUT FROM KITCHEN TO REAR PATIO PERFECT FOR ENTERTAINING OR LARGE FAMILY GATHERINGS, SELLER DOES NOT WARRANT RETROFIT STATUS OF BASEMENT APARTMENT. (id:55499)
RE/MAX West Realty Inc.
304 - 2055 Upper Middle Road
Burlington (Brant Hills), Ontario
This bright and spacious 2-bedroom plus den home is ready for you! The recently renovated kitchen is a true standout, featuring plenty of cabinet space with pull-outs, a lazy Susan, pantry, and dedicated areas for recycling and garbage. The granite countertops offer ample space to prepare a gourmet meal or a quick snack. The living and dining rooms boast south-facing views, showcasing treetop vistas. The den is perfect for an office, studio, or a cozy spot to watch the game. The generous primary bedroom includes a 3-piece ensuite. The second bedroom is also a good size and is conveniently located across from the 4-piece guest bathroom. Lets not forget the in-suite laundry room. This charming home is a must-see! Indulge in a lifestyle of comfort, with every essential just a short walk awayshopping, public transit, places of worship, and parks. Plus, enjoy quick and easy access to major highways, simplifying your commute. As part of a vibrant community, you'll experience a true sense of belonging. The condo fee encompasses all utilitiesheat, hydro, central air conditioning, water, Bell Fibe TV, exterior maintenance, common elements, building insurance, parking, and guest parking. Welcome to unparalleled comfort and convenience, where everything you need is right at your doorstep! (id:55499)
RE/MAX Escarpment Realty Inc.
3456 Wilmot Crescent
Oakville (1001 - Br Bronte), Ontario
Escape the busyness of the city to your beautiful oasis in coveted Bronte West of South Oakville. This exceptionally well designed home offers a perfect blend of privacy and city living. Spend your summer unwinding in the heated salt water pool, entertain on the expansive stone patio equipped with bar/pool shed, and soak in the sunshine with your backyard becoming a true living space extension. Inside, enjoy a cozy family room with a wood-burning fireplace, hardwood floors throughout, and an open concept custom kitchen with built in wet bar. The centre staircase leads to a serene primary suite, and a 4-pc ensuite bath. Two additional bedrooms and a 4-pc bath provide ample space. The finished lower level boasts a large recreation room, a 4th bedroom, and powder room perfect for all the guests that will want to visit. Experience Oakville's unique lifestyle with easy access to forested hiking trails, golf courses, vibrant shopping, dining, highways and the GO Train. Basement Reno - 2022; Roof - 2021; Furnace/AC -2018; Pool - 2016 (filtration pump 2023), with trampoline safety cover; Main Floor Renovation - 2015. Welcome Home!! (id:55499)
RE/MAX Professionals Inc.

