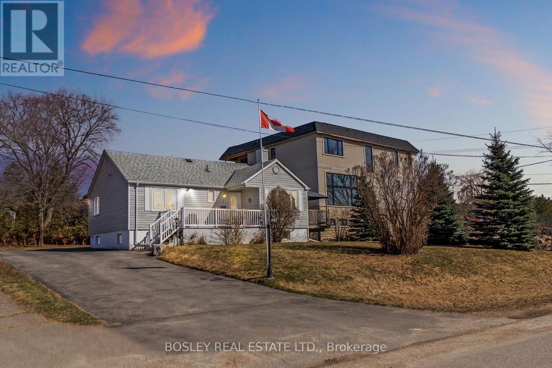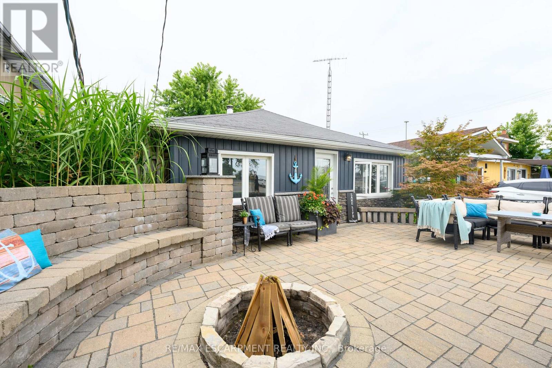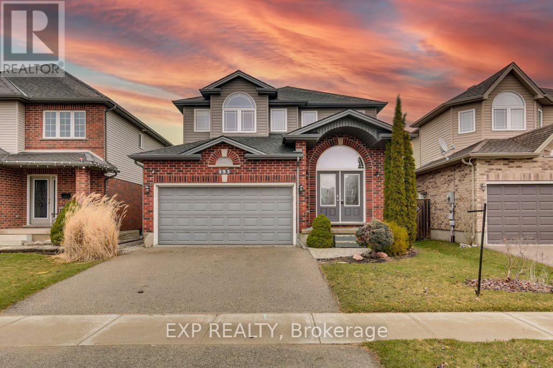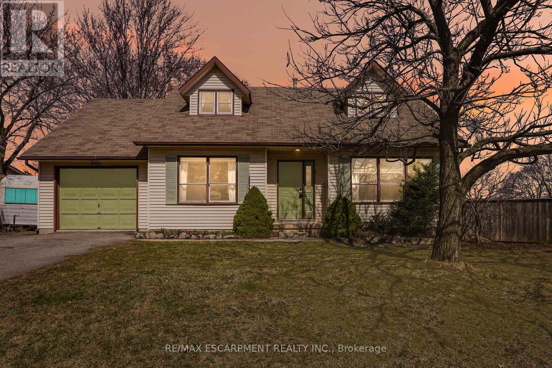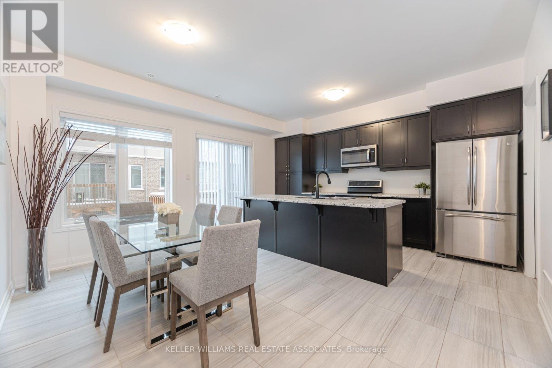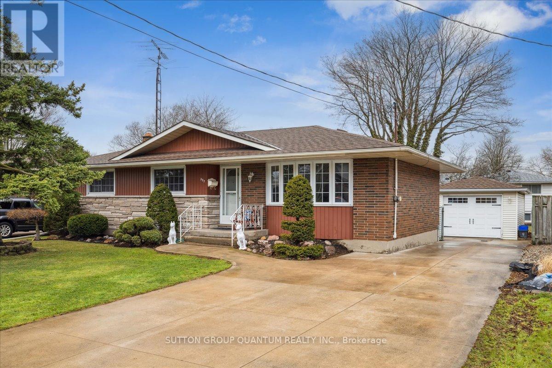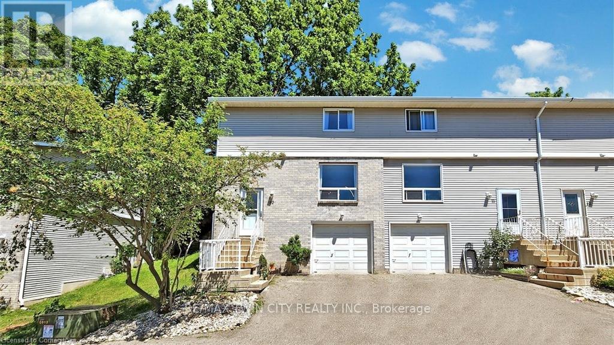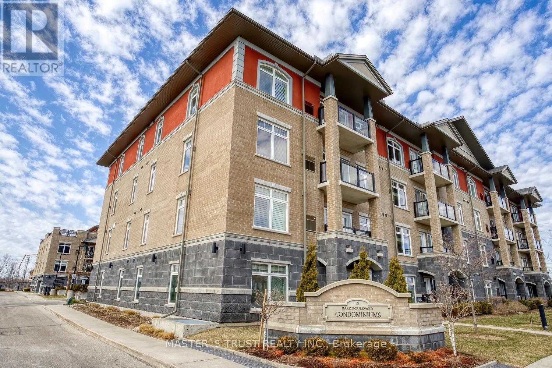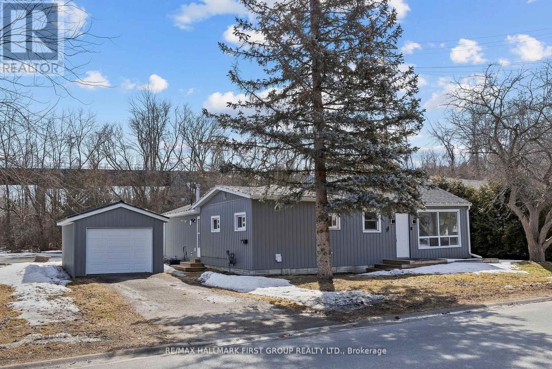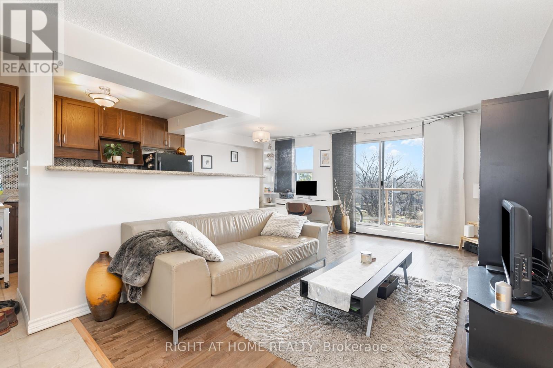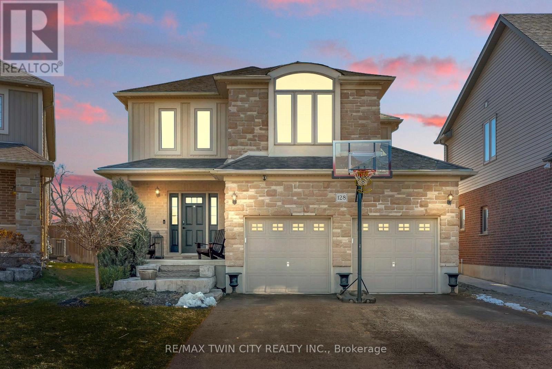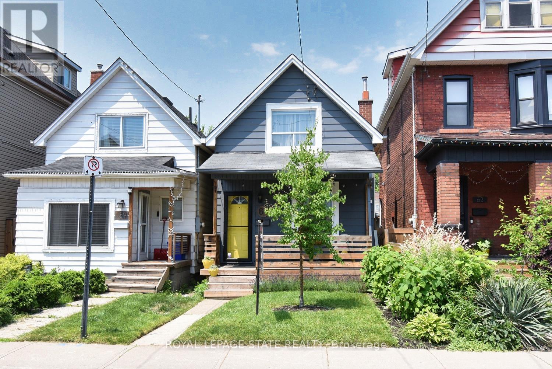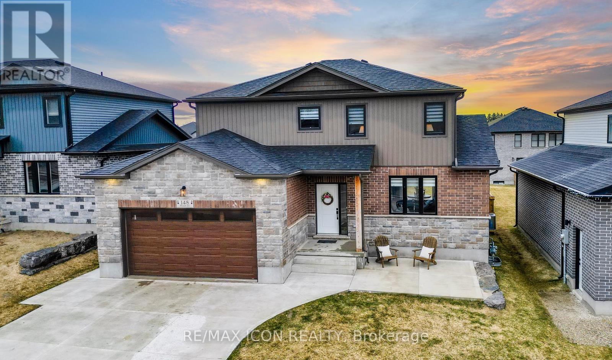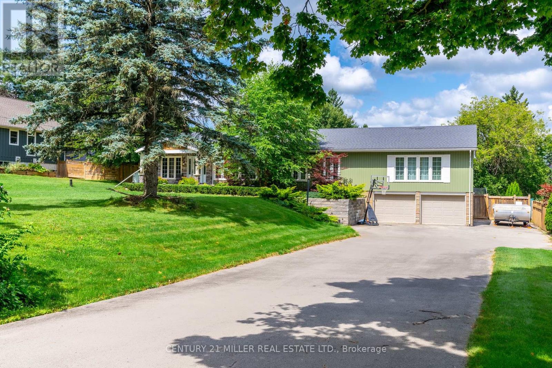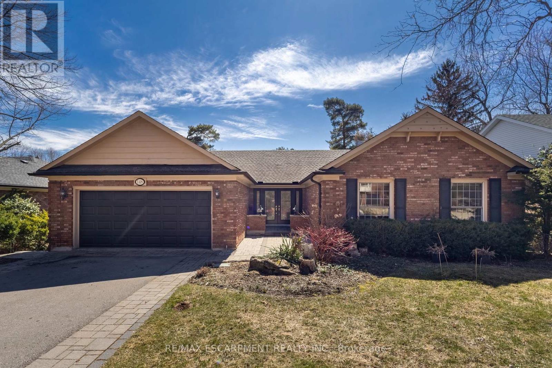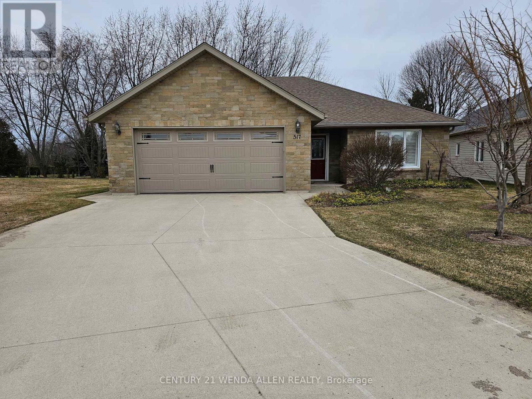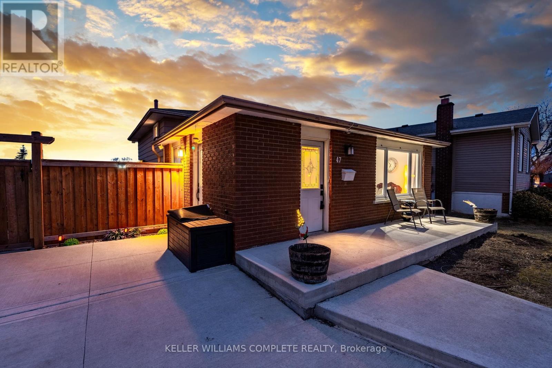27 Marina Point Crescent
Hamilton (Stoney Creek), Ontario
This beautifully maintained three-bedroom, four-bathroom end-unit townhome combines the spacious feel and privacy of a semi-detached home with all the ease and low-maintenance benefits of townhome living. Nestled in a sought-after neighborhood, the home features soaring 9-foot ceilings and an open-concept layout that perfectly blends style and functionality. Thoughtful finishes throughout include rich hardwood flooring, a striking stone-faced gas fireplace with custom built-in shelving, and a fully finished basement with a three-piece bathroomideal for extra living space, a home office, or a guest suite.The private outdoor space is a true highlight, complete with a relaxing hot tub, perfect for unwinding or entertaining guests.Just a short stroll from the lake, this home also offers easy access to the QEW for seamless commuting. With parks, trails, schools, shopping, and dining all nearby, this property presents an outstanding opportunity for both homeowners and investors. (id:55499)
Royal LePage State Realty
7 - 107 Westra Drive
Guelph/eramosa, Ontario
Welcome to this stylish and sun-filled 2-bedroom, 1.5-bathroom stacked condo townhouse, nestled in one of Guelphs most sought-after communities! Thoughtfully designed for modern living, this bright and airy home boasts large windows that flood the space with natural light, creating an inviting and warm atmosphere. Step inside to discover a spacious open-concept main floor, where elegant hardwood flooring flows seamlessly throughout. The contemporary kitchen is a true highlight, featuring sleek countertops, ample cabinetry, stainless steel appliances, and a large breakfast bar perfect for casual dining or entertaining guests. The adjoining living and dining areas provide a functional yet stylish space, ideal for cozy nights in or hosting family and friends. Upstairs, you'll find two generously sized bedrooms, each offering plenty of closet space and natural light. The primary suite is a private retreat, complete with a walk-in closet, while the second bedroom is perfect for guests, a home office, or a growing family. The upper-floor laundry adds convenience, eliminating the need to carry loads up and down stairs. Additional features include private parking right at your doorstep, providing effortless access to your home. This prime location offers quick access to parks, scenic trails, shopping, dining, and transit, making it easy to enjoy everything Guelph has to offer. Whether you are a first-time buyer, downsizer, or investor, this home presents an incredible opportunity to own a beautifully designed, low-maintenance property in a thriving neighbourhood. Don't miss out on this fantastic opportunity - Schedule your private showing today! (id:55499)
Royal LePage Meadowtowne Realty
458 Upper Wentworth Street
Hamilton (Inch Park), Ontario
A charming and well-maintained home offering ample space, and a prime location. With 3 bedrooms and 2 bathrooms, this versatile home is ideal for families, first-time buyers, or investors looking for a fantastic opportunity. Step inside to discover a bright and inviting living space. The main floor layout creates a seamless flow between the living, dining, and kitchen areas, making it an excellent space for entertaining or relaxing with family. The kitchen boasts ample cabinetry, sizeable pantry, modern appliances, and plenty of counter space, perfect for home cooking. The upper level features spacious bedrooms, each offering comfort and functionality, along with an updated 3-piece bathroom. The basement provides additional living space perfect for a potential in-law suite or recreation room, offering great flexibility for various needs. The property features a large space with electrical in-front of the garage that can be used as a man cave, workshop or even extra storage. As you step outside you are greeted with cemented crawl space for more storage, a good-sized backyard, perfect for gatherings, gardening, or simply enjoying the outdoors. The driveway provides ample parking, , a rare find in this prime Hamilton location. Conveniently located just minutes from schools, parks, shopping, and dining, this home offers easy access to public transit, major highways, and downtown Hamilton. Whether you're looking for a move-in-ready home or an investment opportunity, this property has it all. (id:55499)
Real Broker Ontario Ltd.
1 Hurontario Street
Mono, Ontario
Whether you're starting out, downsizing, thinking long-term investment or possible re-development down the road, this property offers incredible potential. A rare find perched high on sought-after Purple Hill. This charming mid-century bungalow offers a serene, nature-rich lifestyle without sacrificing convenience. Nestled in Mono, with views over the town right on the edge of Orangeville, this well-maintained home sits on a massive almost quarter acre 75 x 132 ft lot and delivers exceptional value with the lower Mono property taxes, no water bill by having your own well & the convenience of natural gas! The updated main floor features newer high quality laminate flooring, a refreshed 4-piece bath, a black stainless fridge, stainless steel appliances, and a spacious primary bedroom with dual double closets. With most major systems updated in the last 10 years including; roof, furnace, AC, tinted front windows, well pump & pressure tank, and durable road ready driveway, peace of mind comes standard. Downstairs, the cozy finished basement includes a large rec room, gas fireplace, 3pc bath, a versatile bedroom or office, plus laundry, cold cellar, and ample storage. Thoughtfully cared for by the same owner for over 40 years, this home carries a quiet sense of pride and warmth that you feel the moment you walk in. It's not just a property it's the kind of place that's easy to imagine making your own, inside and out. But the true allure is its location. Just steps from Island Lake's beautiful trails, beach & water, mere minutes to everything in historic downtown Orangeville, Highway 10, the hospital, and major shopping centres. Island Lake Public School is a 10 minute walk away. Enjoy summer days lounging by the 15-ft above-ground pool (liner replaced in 2023), relaxing on one of three decks, or entertaining in your private backyard retreat. With very low neighborhood turnover, this is the kind of place people stay for decades for good reason. (id:55499)
Bosley Real Estate Ltd.
39 Iron Gate Street
Kitchener, Ontario
Discover this beautifully maintained three-bedroom semi-detached home in Kitcheners thriving west end, nestled in the family-friendly neighbourhood of Westvale. With a thoughtfully designed open-concept main floor, youll enjoy seamless access through the covered front porch, attached single garage, or sliding doors leading to the private rear deck. Upstairs, three spacious bedrooms await, including a massive primary suite featuring an oversized walk-in closet and a private three-piece ensuiteperfect for busy mornings. An additional full bathroom serves the second floor, while a main-level powder room adds extra convenience. The unfinished basement offers limitless potentialcreate a rec room, home office, or gym to suit your lifestyle. Location is everything! Just steps from Ira Needles Boulevard and The Boardwalk, youll have easy access to shopping, dining, healthcare, public transit, and more. Top-rated schools, parks, and trails are within walking distance, and youre less than 10 minutes from the expressway and Highway 401. Property is currently rented to an international executive who has submitted an N9 to move out June 30th. Dont miss this incredible opportunityvacant possession available July 1! (id:55499)
Chestnut Park Realty(Southwestern Ontario) Ltd
99 Cedar Drive
Norfolk (Turkey Point), Ontario
Welcome to a rare opportunity in the heart of Turkey Points vibrant main strip! This charming cottage offers cozy living space, 3 spacious bedrooms and 1 bathroom. Positioned directly across the street from the stunning beach and lake, this property is every investors dream for short-term rentals or a perfect getaway for the family. Convenience and entertainment abound with an array of restaurants, bars, an arcade, and mini-golf all within walking distance. The bustling community and natural beauty around make this property truly unique. Whether you are looking to invest, retreat seasonally, or enjoy the array of activities and breathtaking surroundings, this cottage provides endless possibilities. RSA (id:55499)
RE/MAX Escarpment Realty Inc.
153 Winders Trail
Ingersoll (Ingersoll - South), Ontario
Welcome to 153 Winders Trail, a beautifully maintained home in the heart of Ingersoll. Freshly painted and filled with natural light, this home offers a warm and inviting atmosphere from the moment you step inside. The bright and spacious layout is designed for comfortable living, with large windows that bring in an abundance of natural light throughout. The kitchen is both stylish and functional, featuring brand-new stainless steel appliances that make cooking and entertaining a joy. Whether preparing meals for family or hosting guests, this space is designed to meet all your culinary needs. Just off the kitchen, the backyard offers the perfect extension of your living space, complete with a gas line for a BBQ, making outdoor gatherings effortless and enjoyable. Each room in the home is thoughtfully designed to maximize space and comfort, creating a peaceful retreat for relaxation. Whether you're enjoying a quiet evening in the bright and airy living areas or taking advantage of the outdoor space, this home is perfect for both everyday living and entertaining. With its modern updates and welcoming feel, 153 Winders Trail is a fantastic opportunity to own a move-in-ready home in a wonderful community. Don't miss your chance to see it for yourself! (id:55499)
Exp Realty
5001 Hillside Drive
Lincoln (982 - Beamsville), Ontario
5001 Hillside Drive is situated in Beamsville, a charming community within the town of Lincoln, Ontario, Canada. This area is nestled in the heart of the Niagara Peninsula, known for its picturesque landscapes, vineyards, and orchards. Beamsville offers a quaint, small-town atmosphere with a mix of residential neighbourhoods and rural countryside. The region is celebrated for its wine production, hosting numerous wineries and vineyards that contribute to the renowned Niagara Wine Route. Additionally, Beamsville provides access to various outdoor activities, including hiking on the Bruce Trail and exploring local parks. The community is also conveniently located near the Queen Elizabeth Way, providing easy access to larger cities such as Hamilton and St. Catharines, making it an ideal location for those seeking a balance between rural charm and urban convenience. (id:55499)
RE/MAX Escarpment Realty Inc.
4 Fernwood Crescent
Hamilton (Hampton Heights), Ontario
Welcome home to this charming brick bungalow in Hampton Heights! Family friendly pocket of the East Mountain with walking distance to the Mountain Brow. Beautifully appointed throughout. Fully renovated open concept main floor with led pot lighting. Custom kitchen with white cabinets, peninsula, quartz counters and gold hardware. Engineered hardwood, 4 piece bath with marble tiles and custom glass door. Walk out to your private, fully fenced yard with an entertainment deck. Recently finished basement featuring large family room, gorgeous 3 piece bath, office area (could be 2nd kitchen) 3rd bedroom, laundry and storage. Over sized detached single garage (21'6" x 13'5") and driveway with parking for 4vehicles. Many updates; Upgraded attic insulation 2025. Basement fully insulated before completion, Roof shingles 2017, Garage shingles 2020, Furnace2023, HWT 2018 (owned), appliances 2021 & 2022. Walking distance to parks and schools, minutes walk to the Brow & hiking trails across the Escarpment and easy access to The Linc & Redhill Valley Parkway (id:55499)
Keller Williams Edge Realty
2011 Lakeshore Road
Haldimand (Dunnville), Ontario
2011 Lakeshore Road, Haldimand. This stunning all-year-round home in a quiet, no worries location perfectly combines luxury comfort, and breathtaking natural beauty. This exquisite residence offers a rare opportunity to experience Lakeside living at its finest, making it ideal for beginning families, retirees or anyone looking to escape city life or as a unique investment opportunity. The heart of the home features a spacious living room that seamlessly flows into the dining area and kitchen. With lots of natural light and elegant finishes, this space is both stylish and functional. The property has beautifully upgraded details: California shutters, a vaulted ceiling throughout the main living area, excellent appliances and a thoughtful layout to suit a simple and smart way of living which is perfect for entertaining friends and family. The expansive windows and open-concept design allow natural light to flood the space, creating a warm and inviting atmosphere. Step outside to discover your own private outdoor oasis. With farmland stretching the backyard, you have no rear neighbours for a quiet escape. The beautifully landscaped home features a fully fenced back yard with multiple decks, a BBQ area, gazebo, pergola, and multiple seating areas with fire pits. There are two sheds and a 12x24 heated workshop. You have deeded access to the water and sandy beaches minutes away. The property includes two driveways that comfortably fit 7 cars or an RV if desired. This home is more than just a property - it's a lifestyle. (id:55499)
Exp Realty
36 James Avenue
Brantford, Ontario
Welcome to 36 James Avein the sought-after neighbourhood of Echo Place! This charming detached bungalow is centrally located in the City of Brantford, offering easy access to parks, schools, shopping, highways, and all essential amenities.Boasting over 1,400 sqft of beautifully renovated living space, this 2+1 bedroom and 2 full bath home is tastefully decorated with modern finishes throughout. It provides a turn-key property for its new owner.The 22 x 18 detached workshop, complete with hydro, is perfect for parking your car or creating a peaceful space to tinker and work on projects.Enjoy a massive, private backyard with no rear neighbours, ideal for relaxation and entertainment. The space includes a large shed and a spacious deck, perfect for unwinding in the hot tub, grilling your favourite meal, or hosting friends and family during summer evenings.This property is an ideal choice for a first-time homebuyer, a couple looking to downsize, or an excellent investment opportunity. (id:55499)
Revel Realty Inc.
123 Borers Creek Circle
Hamilton (Waterdown), Ontario
This beautiful 3 bedroom freehold townhome features 1922 sq.ft. and is nestled on a quiet street in desirable Waterdown. Loads of updates! As you step inside, you're welcomed by an open-concept family room complete with an electric fireplace, bar area and walkout to the fully fenced backyard. The well-designed living room is ideal for relaxing or entertaining, while the adjacent dining area flows seamlessly into the modern kitchen. Featuring stainless steel appliances, ample counter space and a convenient breakfast bar, the kitchen is perfect for cooking and gathering with loved ones. Convenient main floor laundry room off of the kitchen. Loads of windows allow plenty of natural light. The primary bedroom features a 3 pc. ensuite. The basement is a blank slate that can be used as a home gym or finished to suit the needs of your family. Low monthly maintenance fees of $89.67/month. Entrance tile'24, patio front/back'23, fence'23. Freshly painted throughout'23, fireplace'21, CAC'20. Just minutes from highways, shopping, dining, parks and schools, making it an ideal location for commuters. Waterdown is known for its charm, beautiful natural surroundings all while being within easy reach of Toronto. (id:55499)
Keller Williams Real Estate Associates
138 Lakeside Drive
Grimsby (540 - Grimsby Beach), Ontario
Welcome to this picturesque raised ranch, perfectly situated on a generous 61x156 ft lot with stunning, unobstructed views of Lake Ontario. Offering direct access to the water - making it an ideal location for boating enthusiasts and those who love to embrace the waterfront lifestyle. Step outside and unwind on the spacious patio, where you can soak in the tranquil atmosphere and breathtaking views right at the water's edge. Whether you're enjoying a quiet morning coffee or hosting family and friends for a sunset dinner, the serene surroundings will make every moment special. This home boasts 5 well-appointed bedrooms and 3 bathrooms, providing plenty of space for growing families or those looking to entertain in style. The open-concept layout offers a seamless flow from room to room, creating a comfortable and inviting environment. The attached double-car garage provides convenience and ample storage. Recent updates enhance the home's appeal, including a brand-new furnace, upgraded windows (2021), and a new roof (2019), ensuring peace of mind for years to come. Located in a highly sought-after Grimsby neighborhood, this property offers both the tranquility of lakeside living and the convenience of nearby amenities. Whether you're looking for a permanent residence or a seasonal escape, this lakeside hideaway is the perfect place to call home. (id:55499)
Exp Realty
67 Harnesworth Crescent
Hamilton (Waterdown), Ontario
This stylish 3-bedroom rear quad in the village of Waterdown is perfect for first-time buyers. Enjoy a fully fenced, spacious back garden with a patioyour own private retreat! Tucked away on a peaceful crescent, yet just steps from shopping, dining, the YMCA, scenic trails, a pool, parks, top-rated schools and the convenience of two-car parking. Freshly painted and featuring sleek newer laminate flooring throughout, this home shines with elegant crown molding for a polished touch. Plus, brand-new carpet on the stairs adds warmth and comfort as you head up to the bedroom level. Unwind in your spacious primary retreat, complete with ensuite access to a beautifully updated 4-piece bath. Two additional bedrooms provide the perfect space for family, guests or a home office. The basement is a blank canvas, ready for your personal touch. A fantastic opportunity in a prime location, just steps from all the amenities you need. Special features you'll love: updated windows, central air for year-round comfort, stylish laminate flooring, a refreshed kitchen and a convenient outdoor storage closet! (id:55499)
Royal LePage Burloak Real Estate Services
67 Country Fair Way
Hamilton (Binbrook), Ontario
Welcome to 67 Country Fair Way The One Youve Been Waiting For! Nestled on a highly sought-after street in the heart of Binbrook, this stunning 4-bedroom, 4-bathroom home has been completely remodeled with no detail overlooked. From the moment you step inside, youll be captivated by the elegance of light oak hardwood flooring and the warmth of two custom fireplaces, including one in the spacious bonus great room perfect for cozy nights in or entertaining guests. The heart of the home is the custom-designed kitchen, featuring premium finishes, sleek cabinetry, and modern appliances ideal for the family chef. Step outside to your private backyard retreat complete with a heated saltwater inground pool, stamped concrete patio, and plenty of room to relax or entertain all summer long. Downstairs, the fully finished basement offers additional living space for a home gym, rec room, or play area the possibilities are endless! Located close to top-rated schools, parks, and all amenities, this home blends luxury, comfort, and convenience. Homes like this dont come around often book your private showing today and experience the lifestyle 67 Country Fair Way has to offer. (id:55499)
Keller Williams Complete Realty
297 Lakeshore Road
St. Catharines (437 - Lakeshore), Ontario
Welcome to the charming neighbourhood of Port Weller! Known for its stability, growth, & close proximity to the lake, this area is perfect for active families who love the outdoors & everything this lakefront community has to offer. This solid brick bungalow, feat. 3 beds & 2 baths, greets you with an extra-long driveway & beautifully landscaped gardens. It has been lovingly maintained by its original owners over the years. Recently repainted throughout (2025), & with new kitchen cabinets installed in 2010, this home is move-in ready & suitable for a variety of buyers. The finished basement, complete w/ bedroom area, large walk-in closet, full bathroom, & rec room, offers great potential as a nanny suite or ideal living space for a teenager or young adult. Outside, a spacious 25 x 12.5 ft insulated garage will delight collectors & hobbyists. A large outdoor dining area, complete w/ protective awning, provides the perfect setting for summer BBQs & entertaining family & friends. Overlooking a 16 x 34 ft in-ground pool recently refinished fall 2024 (sandblasted, painted, & new coping)this home offers ample space for enjoyment & relaxation. Well-built bungalows like this one are rare, offering endless possibilities for renovation, living, or creating your dream home. This unique property combines the tranquility of a family-friendly neighbourhood with the convenience of nearby amenities, shopping, & transportation. Its also w/in walking distance of the renowned Sunset Beach, where you can enjoy 1,200 feet of sandy shoreline & some of the most breathtaking sunsets in Ontario. For outdoor enthusiasts, biking along the Welland Canal & hiking through the Malcomson Eco Park are just moments away. Only 8-min drive to Port Dalhousie Harbour & Lakeside Park Beach, where you will find restaurants, ice cream shops, historic carousel, & beach volleyball courts. With so many fantastic features to explore, this property must be seen in person to truly appreciate all it has to offer! (id:55499)
Sutton Group Quantum Realty Inc.
86 Summerberry Way
Hamilton (Carpenter), Ontario
Introducing what youve been waiting for. This beautiful, move-in-ready semi-detached home, built by Spallaci Homes, offers the perfect combination of modern style and cozy comfort. The spacious eat-in kitchen offers modern cabinets, granite countertops, a breakfast island and stainless steel appliances. The kitchen seamlessly flows into the open concept family room, creating a perfect space for both cooking and entertaining. A separate dining area provides the ideal space for hosting large gatherings and flows effortlessly with the open main floor design. Tasteful hardwood floors are featured throughout both the main and second levels. Upstairs, you'll find three generously sized bedrooms, with the primary suite offering a walk-in closet and an ensuite bathroom. The unfinished basement presents a fantastic layout, giving new owners the chance to customize it into a versatile space for their needs. Outside, you'll enjoy an exposed aggregate driveway, walkway, and a large rear patio with minimal upkeep required. Located in a fantastic neighborhood, this home is ready for its new owners to make it their own. RSA. (id:55499)
RE/MAX Escarpment Realty Inc.
514 - 64 Main Street N
Haldimand, Ontario
Welcome to The Jackson Condos! This beautifully designed 1-bedroom, 1-bath unit offers 562 sq. ft. of thoughtfully planned living space. The open-concept layout features a stylish kitchen with high-end Wingers cabinetry, quartz countertops, an upgraded backsplash, and stainless steel appliances. Enjoy the convenience of in-suite laundry, a sleek 3-piece bath with a walk-in shower, and a private walk-out balcony. One parking space is included in the purchase price. Don't miss this opportunity! (id:55499)
RE/MAX Escarpment Realty Inc.
217 York Street
St. Catharines (452 - Haig), Ontario
Affordable Charm Meets Modern Living A Perfect Start for Your Homeownership Journey! This beautifully renovated home offers the perfect balance of comfort, convenience, and affordability, making it ideal for singles, families, or those looking to downsize. Why pay for condo living when you can enjoy this spacious, move-in-ready gem in a charming neighbourhood? Step inside to a bright, inviting living area with updated flooring and fresh finishes throughout. The open-concept design creates a seamless flow, perfect for entertaining guests or unwinding after a busy day. The stylish kitchen, complete with sleek stainless steel appliances and plenty of cabinet space, will inspire your inner chef. With a main floor laundry area, daily chores become a breeze! Both generously sized bedrooms are bathed in natural light, offering peaceful retreats. The updated full bathroom features modern fixtures and a clean, contemporary design. Downstairs, the newly excavated lower level with increased headroom and reinforced structure provides a versatile bonus space. Whether you need an extra bedroom, a home theatre, or a play area, the possibilities are endless.Outside, a detached garage adds convenience with extra storage or parking, while the lovely backyard is the perfect spot for outdoor gatherings or quiet relaxation.Located in a family-friendly neighbourhood, you're just a short stroll from parks, shopping, dining, and more. With easy access to highways and public transit, commuting is a breeze. Move-in ready, updated, and offering more space than condo living this home is the perfect place to start your next chapter! (id:55499)
Keller Williams Co-Elevation Realty
12a - 1430 Highland Road W
Kitchener, Ontario
Welcome To Unit 12A-1430 Highland Road W In The Family Friendly Neighbourhood In Kitchener. Modern 2 Storey Townhome comes with an Underground Parking and Extremely Low Condo Fees! This Townhome Is Just Three Years Old And It Features A Beautifully Finished Kitchen With Granite Countertops, White Subway Tile Backsplash And Stainless-Steel Appliances. The Open Concept Main Level Provides Lots Of Natural Light And A 2-Piece Bathroom. The First Upper Level Includes 2 Bedrooms, Including A Primary Bedroom With Private Balcony, A Full Bathroom And Laundry. The Upper Level You Will Find Some Extra Space For A Desk Or Storage, But Most Excitingly Your Very Own Private Rooftop Terrace! This Home Is Located In Park Heaven, With 4 Parks And 6 Recreation Facilities Within A 20-Minute Walk. It Is Centrally Located And Is Close To Excellent Schools, Groceries, Shopping, Gyms, Restaurants, Movies And More! (id:55499)
Save Max Supreme Real Estate Inc.
2 Mount Royal Avenue
Hamilton (Kirkendall), Ontario
Bring Life, Bring Joy, Bring a Hammer! It's not often that a home is so well loved that the people inside it just dont want to leave. Inhabited by the same family for over 55 years, this home retains much of the original character and charm that was baked into it when originally constructed in 1900. The living and dining areas retain wonderful quarter sawn oak paneling and (still operable) pocket doors! Theres room galore and ROOMS galore with the potential for 7 bedrooms as originally built, high ceilings and deep closets in most rooms. This mini-manse has great bones as they say. Having said all that, this property will require a new owner with vision and passion: passion for preservation and renovation as this property will require all new systems to be fully functional for life in the 21st century. You could just move in and live with it for a while until youve hatched a plan to return this always loved home into your forever home. If you fill it with life, love and happiness, it will return the favour ten-fold! (id:55499)
RE/MAX Hallmark Realty Ltd.
10 - 648 Doon Village Road
Kitchener, Ontario
Welcome to 648 Doon Village Road, Unit 10. Attention first-time homebuyers and savvy investors! This beautifully designed end-unit condo townhouse, situated in the highly desirable Doon/Pioneer Park neighborhood, presents an exceptional opportunity to own a property in one of the most sought-after areas of Kitchener. Combining modern conveniences with a welcoming family-friendly atmosphere, this home checks all the boxes for comfortable living. Step into the inviting, carpet-free main floor, equipped with smart thermostat, where natural light streams through expansive windows, creating a bright & airy ambiance. The family room, with its wall of windows, provides the perfect space to relax, gather with loved ones, or entertain guests. The thoughtfully designed kitchen, adorned with white cabinetry & equipped with a full suite of appliances. Adjacent to the kitchen, the dining area features sliding doors that open to a private, fenced backyard with separate entry/ exit as it is an end unit. Whether hosting summer BBQ's, gardening or simply enjoying a peaceful retreat, this outdoor space offers endless possibilities. The 2nd floor boasts 3 generously sized bedrooms, each featuring ample closet space. A conveniently located 4pc bathroom completes the upper level. The Basement, adds significant value with its separate entrance from the garage, laundry facilities & abundant storage space. This versatile area is ready for your personal touches. Additional features include parking for 2 vehicles, ensuring convenience for busy families or tenants. The location is truly unmatched, with proximity to top-rated schools, shopping centers, beautiful parks, the Waterloo Region Museum, and public transit. Easy access to major highways makes commuting or exploring the region effortless. This Unit offers a rare opportunity to enter a thriving market. Dont miss the chance to make this stunning property your own. Schedule your private showing today. (id:55499)
RE/MAX Twin City Realty Inc.
67 Royal Gala Drive
Brighton, Ontario
**Stunning Duromac Home with Luxury Upgrades** Discover this remarkable Duromac home that boasts high-end upgrades, delivering the feel of a luxury detached residence for significantly less money! Step into the inviting great room featuring soaring 10-foot trayed ceilings, enhanced by solar tubes above pot lighting, Gas Fireplace that illuminate the space beautifully. The upgraded kitchen is a chef's dream, equipped with undermounted lighting, elegant quartz countertops, and an oversized island with deep pot drawers, perfect for cooking and entertaining guests. Retreat to the spacious primary suite, complete with a large walk-in closet and a bright ensuite bathroom featuring a walk-in shower with a glass enclosure and a transom window for added light. The main floor also includes a generously sized second bedroom, a modern 4-piece bath, and a convenient located laundry room. Looking for more family space or additional bedrooms? The open staircase leads you to a fully finished lower level that includes two more large bedrooms, a full bath, a cozy family room, and a recreation room perfect for gatherings and leisure. This home shows beautifully and has a lot of open space while at the time has areas for privacy with luxury features. Garage access is certainly a must have! As you walk through this home, you will quickly appreciate the expansive layout and the beauty of the space. Large fully-fenced rear yard off rear covered deck. Raised Flower Beds in backyard. Driveway has recently been coated. No Sidewalk!! Walking area and trails like Proctor Park close by. Close to Presqu'ile Provincial Park. HRV Ventilation System. Easy 401 Access, Groceries, Pharmacies, Schools, And Recreation. Don't miss out on this exceptional home, Shows a 10+++ (id:55499)
Home Choice Realty Inc.
319 - 106 Bard Boulevard
Guelph (Pineridge/westminster Woods), Ontario
Beautifully renovated Carpet Free two bedroom with two bath unit in a high-end building at sought-after Guelph south end. Open concept, spacious kitchen with stainless steel appliances and granite countertop. Plenty of counter and cupboard space. Large and bright living room with private balcony. Split bedrooms layout for extra privacy. Master bedroom with 3 pc ensuite and large closets. Two full bathrooms. High end laminate floors. Walking distance to Sir Isaac Brock public school. Short drive to Hwy and UoG. New paint and flooring in 2021. (id:55499)
Master's Trust Realty Inc.
3103 - 300 Croft Street
Port Hope, Ontario
Welcome to the extraordinary 300 Croft Street #3103! Nestled in the sought after Croft Garden Home Condominiums, this 2 bedroom, 2 bathroom residence is located in the town of Port Hope, just a 5 minute drive from the charming downtown area, known for its scenic waterways, Saturday morning Farmers Market, vibrant community, and amazing shops and restaurants. This home features beautiful cathedral ceilings and an open concept design with engineered hardwood flooring and new light fixtures throughout, creating a seamless flow between living spaces. The home is filled with plenty of windows covered with luxurious California shutters that provide ample natural light and an airy atmosphere. The sparkling white kitchen is a highlight, featuring new backsplash, modern black countertops with matching black sink and faucet, stainless steel appliances, a convenient breakfast bar, and custom storage drawers. Both bedrooms boast engineered hardwood floors and spacious double door closets. The primary features custom shelving, and the secondary features custom inserts for maximized storage. The clean main floor bathroom includes a walk-in shower, while the powder room boasts freshly updated features and new paint from top to bottom in 2022. The home also boasts a new stackable Whirlpool washer and dryer (2022).For outdoor enjoyment, the home provides a quiet and private porch, perfect for spring, summer, and fall evenings! Recently installed sidewalks in the surrounding area allow for scenic walks, and the property's close proximity to the 401 ensures easy commuting. As a bonus for families, the park at the end of the road features a splash pad! (id:55499)
RE/MAX Hallmark First Group Realty Ltd.
207 East 33rd Street
Hamilton (Raleigh), Ontario
Welcome to 207 East 33rd Street, Hamilton! Nestled in the sought-after Raleigh neighbourhood on Hamilton Mountain, this beautifully renovated 2-bedroom, 2-bathroom detached home offers over 1,430 square feet of finished living space. With driveway parking for 4+ cars, you'll never have to worry about space. Step through the front door and be greeted by a bright, inviting living room that seamlessly flows into a spacious kitchen. The kitchen, with its patio doors leading to a large rear deck, is perfect for entertaining friends and family. The main floor boasts a generously sized primary bedroom, a modern 4-piece bathroom, and a second cozy bedroom. Head downstairs to a fully finished, open-concept basement, ideal for a secondary suite or family room perfect for movie nights! Sleep easy knowing the AC and furnace are recently new as well. The lower level also offers ample storage, a convenient 3-piece bathroom, and laundry facilities. The backyard is fully fenced, providing privacy and easy access to the rear deck and driveway. Located just minutes from the Lincoln Alexander Parkway, Redhill Expressway, and a range of amenities, this home is perfectly positioned for convenience. Don't miss your chance book your private showing today, because 207 East 33rd Street wont stay on the market for long! (id:55499)
Keller Williams Complete Realty
284 West Acres Drive
Guelph (Willow West/sugarbush/west Acres), Ontario
Welcome to 284 W Acres Dr - A Rare Custom home in Guelph! This beautifully updated 3+1 bedroom home backs onto a peaceful park and offers incredible value. Nestled in a prime location, you're just steps from two fantastic public schools, the West End Rec Centre, and a variety of shops, including Costco and Zehrs. Commuters will love the easy access to Hwy 124 and the Hanlon Parkway, making trips out of town effortless. Recent upgrades ensure peace of mind, including brand-new carpet throughout (2025), a new furnace (2025), and past improvements like a new roof (2017), windows (2017), and water heater (2017). Step inside to find a bright, inviting main floor featuring a soaring vaulted ceiling in the living room, a dedicated office space, a spacious kitchen and dining area, a convenient 2-piece bath, and a laundry room. Upstairs, you'll find three well-sized bedrooms overlooking the park, including a primary suite with an ensuite, plus an additional 4-piece bath. The finished basement offers even more space, with a large family room, an extra bedroom, and a 2-piece bathroom. There's so much to love about this home you really need to see it for yourself! Book your showing today! (id:55499)
Keller Williams Referred Urban Realty
11 Radeski Street
Quinte West (Trenton Ward), Ontario
Welcome to 11 Radeski St, where comfort meets enjoyment! This delightful Trenton home offers the perfect setting for family living, blending a well-maintained interior with an exceptional outdoor space. Inside, you'll discover a spacious layout featuring 4 bedrooms and 2 bathrooms, providing ample room for growing families or those seeking extra space. The home is designed for comfortable everyday living, with a warm and inviting atmosphere. Stepping outside, you'll be captivated by the massive yard, perfect for outdoor activities, gardening, and entertaining. Imagine endless possibilities for family fun and relaxation. Adding to the appeal, this property is just steps away from the scenic Trent River, offering opportunities for leisurely walks, fishing, and enjoying the tranquil waterfront. Key features include: 4 spacious bedrooms and 2 well appointed bathrooms. A large, open concept living area. An exceptionally large yard. A detached garage for parking and storage. Convenient access to CFB Trenton, Schools, Shops, Restaurants, and Highway 401. Proximity to downtown Trenton's amenities. This property offers a unique lifestyle, combining comfortable interior living with outstanding outdoor recreational opportunities. Don't miss your chance to make 11 Radeski St your own. Schedule a viewing today! NOTE: Renovated in 2024. Double Lot. Move-In ready. Quick closing available. Potential for two units. Public transit on street. Quiet neighbourhood with great neighbours. Side entrance steps to detached garage. Security cameras (id:55499)
RE/MAX Hallmark First Group Realty Ltd.
503 - 793 Colborne Street E
Brantford, Ontario
Welcome first time buyers/investors/downsizers. This beautiful, bright one bedroom apartment features an open concept kitchen/living/dining room, large balcony with an amazing view. Granite countertops in kitchen, loads of cupboards space, breakfast bar. Hardwood floor in living, dining room and bedroom. In-suit laundry for your convenience. Public transportation, parks, trails, easy access to HWY 403. Building features 2 elevators, party room, exercise room. Newly renovated garage. (id:55499)
Right At Home Realty
301 - 385 Winston Road
Grimsby (540 - Grimsby Beach), Ontario
Odyssey Condos by Rosehaven Awaits You! This 1+1 bedroom, 2 full bathroom unit comes with 1 underground parking space and 1 locker. Den can be used as a second bedroom. Finishes in this open concept unit include quartz counters, stainless steel appliances, 9 ceilings, vinyl plank laminate flooring and did we mention endless crystal clear lake views from the rooftop?! The building boasts high-end finishes throughout! Located in the rapidly growing Great Lakefront Community of Grimsby on the Lake. Building amenities include a gym, yoga studio, visitor parking, rooftop terrace, party room, pet spa and a lobby tech lounge. Live in the Niagara Region just STEPS to the Lake, Beautiful Beaches and surrounded by Exquisite Wineries. Just minutes to the QEW, Grocery Stores, Parks, Shops, Trails & more! Central air, heat, parking & more included! 1 year lease minimum. Tenant pays hydro, water & water pump. Must include completed rental application (Form 410, proof of income, full credit report w/ score, etc.) prior to submitting an offer. Comes unfurnished. (id:55499)
Keller Williams Real Estate Associates
6285 Skinner Street
Niagara Falls (217 - Arad/fallsview), Ontario
Don't miss out on this charming 800 sqft bungalow, ideal for first-time buyers, investors, or retirees. This carpet-free home features 2 spacious bedrooms, a 4-piece bathroom, and a bright, open-concept great room. Recent upgrades include a brand-new roof and a washer and dryer just two years old. The full basement, with a separate entrance, offers potential for an in-law suite. The spacious backyard is perfect for relaxation, gardening, or outdoor entertaining. Fully renovated in recent years, this turn-key gem is move-in ready. Conveniently located with easy access to everything you need, just 5 minutes to shopping centres, highways, schools, and community centre. This is a wonderful opportunity to embrace a comfortable lifestyle in the prime location. (id:55499)
Bay Street Group Inc.
12 Jo Whitney Court
Brantford, Ontario
Welcome to this beautiful, move-in-ready bungalow-raised home, nestled in a highly sought-after neighborhood in Brantford. This spacious 2+2 bedroom, 2-bathroom property offers a perfect blend of modern style, functionality, and comfort. Ideal for families or those looking to downsize without compromising on space, this home sits on a large pie shaped lot with plenty of room to create your own backyard oasis. Upon entering, you'll be greeted by high vaulted ceilings in the bright and airy living and dining room, which is bathed in natural light thanks to large windows throughout. The kitchen features top-of-the-line stainless steel appliances, sleek granite countertops, and ample storage space. Whether you're preparing a simple meal or entertaining guests, this kitchen will impress. With 2 generously sized bedrooms on the main floor and 2 bedrooms in the lower level, there's plenty of space for family, guests, or a home office. The primary suite boasts convenient access to the main floors full bathroom, while the lower level bathroom provides additional privacy. The home also features a laundry room on the main floor for easy access and a gas fireplace in the basement. An expansive backyard, which features a charming pond, a spacious deck perfect for entertaining, and an abundance of space to create your dream backyard retreat. The large lot offers endless possibilities for gardening, outdoor activities, or relaxation. Ideally located just minutes from schools, grocery stores, restaurants, and local amenities, including the Brantford Casino. Everything is within reach. With its combination of natural light, contemporary finishes, and a prime location, this bungalow-raised home is truly a must-see! Don't miss your chance to call this gem your own.*virtually staged pictures are added along side the original pictures to give buyers an idea of what is possible.* (id:55499)
Homelife/miracle Realty Ltd
128 Robert Simone Way
North Dumfries, Ontario
Stunning Family Home on a 1/4 Acre Lot with Saltwater Pool & Designer Finishes! Welcome to 128 Robert Simone Way-a beautifully upgraded home nestled on a quiet, family-friendly street in Ayr, offering over 3,300 sq ft of living space with a fully finished basement, all set on a rare 1/4 acre pie-shaped lot with a backyard built for entertaining! From the moment you arrive, youll appreciate the charming stonework on the front facade, the 2-car garage with epoxy floors, and the clean, modern curb appeal. Step inside where wide plank hardwood flooring (2016) and updated lighting set the tone throughout the main level. The living room features a cozy gas fireplace, perfect for relaxing evenings, while the kitchen is a true standout with Quartz countertops, 24 ceramic flooring, a spacious eat-up island, and patio doors that lead to your backyard oasis. Main-floor laundry and a convenient 2-pc powder room. Upstairs, youll find 4 generous bedrooms, including a flex space at the top of the stairs-ideal as a playroom, study, or chill-out zone. The primary suite is a retreat of its own, featuring an accent wall, a walk-in closet with built-in shelving, and a luxuriously renovated ensuite (2023) with hexagon tile flooring, a niche in the herringbone-tiled walk-in shower, and sleek, modern finishes. The 4-piece bath also features an accent wall, and one of the secondary bedrooms is currently being used as a home office with its own statement wall. Downstairs in the finished basement you'll find stunning accent walls, a barn door, and luxury vinyl plank flooring (2023). A stylish and functional space for movie nights, game time-complete with a rec room, gym area, and 2-pc bathroom. Now lets talk about that backyard paradise! This pie-shaped lot offers endless opportunities for outdoor fun. Dive into the 16 x 36 saltwater pool with 89' depth, lounge under the pergola, host BBQs on the exposed concrete patio, or enjoy games on the large grassy area. Shed. Irrigation system. (id:55499)
RE/MAX Twin City Realty Inc.
61 Chestnut Avenue
Hamilton (Gibson), Ontario
Why settle for a condo when you can have a charming, fully detached 3-bedroom, 1.5-bath home in Hamiltons welcoming Gibson/Stipley neighborhood? Thoughtfully updated inside and out, this move-in-ready home is perfect for first-time buyers and growing families.Step into a bright, open concept home with modern flooring, pot lighting, a kitchen breakfast bar, and custom bedroom closet! Major upgrades include a new furnace and hot water tank (all owned, 2024) which means less worry and more time to enjoy your new home.Outside, the backyard is designed for making memories, featuring a large deck, pergola, planter boxes, potting shed, and a gas line for summer BBQs. Love to explore? Youre just minutes from Bernie Morelli Rec Centre, Hamilton Stadium (perfect for tailgate parties), Gage Park, Playhouse Cinema, and some of Hamiltons best local spots like MaiPai, Vintage Coffee Roasters, and Pinch Bakery and Plant Shop.Need parking? A former alleyway space can easily be restored, or theres street parking available. This home also has a full unfinished basement with built-in shelves for ample storage. Dont miss this rare chance to own a cozy, character-filled home in a vibrant, family-friendly neighborhood all at an affordable price! (id:55499)
Royal LePage State Realty
148 Pugh Street
Perth East (Milverton), Ontario
Welcome to 148 Pugh Street in Milverton. A lovely, well-cared-for home that is only two years old and full of thoughtful touches. With 3 bedrooms, 2.5 bathrooms, and 1,867 square feet of living space. This home offers the perfect blend of comfort, function, and style. The main floor has a bright and open layout that makes everyday living easy. The kitchen features loads of cupboard space, stainless steel appliances, and a big island where everyone can gather. The adjoining living and dining areas are warm and welcoming, with large windows and a patio door leading to the backyard. Custom blinds on all windows throughout the home, adding both privacy and elegance. Upstairs, you will find a spacious primary suite with a walk-in closet and its own ensuite bathroom, plus 2 more generously sized bedrooms. The main floor laundry is a practical bonus you will appreciate every day. Outside, enjoy a fully fenced backyard with a 16x24 composite deck, perfect for summer BBQs or relaxing evenings. There's also a 10x12 custom-built shed for extra storage or hobbies. Out front, a concrete patio sits beside the covered porch, ideal for sipping your morning coffee. The concrete driveway leads to a large garage with bonus storage space. This home is move-in ready and located in a quiet, family-friendly community that you'll love coming home to. Don't miss your chance to make 148 Pugh Street yours. Book your showing today! (id:55499)
RE/MAX Icon Realty
78 Rockledge Drive
Hamilton (Stoney Creek), Ontario
RemarksPublic: This remarkable residence offers a total of 3,340 sq ft of living space, including 2,226 sq ft on the main floor, and is positioned on a prime corner lot that overlooks a future pond in the sought-after Summit Park community. The property includes an impressive 1,100 sq ft basement apartment with two bedrooms, making it perfect for large families, investors, families with teenagers, or anyone who enjoys hosting gatherings. The home features a spacious open-concept layout that effortlessly connects the living, dining, and kitchen areas, highlighted by 9-foot ceilings, quartz countertops throughout, and an abundance of interior and exterior pot lights. A generous family room on the second floor, situated above the garage, offers the potential to be transformed into a fourth bedroom. The finished basement includes two additional bedrooms and a bathroom, bringing the total to 5 bedrooms and 3.5 bathrooms, along with ample room sizes and a 200-amp electrical panel, making it ideal for larger families or those who love to entertain. The outdoor space is a true sanctuary, featuring a large, fully fenced, and beautifully landscaped backyard complete with a paver stone patio, an inground sprinkler system, a shed, and a gazebo. Smart home technology enhances convenience with a Nest thermostat, Nest Hello doorbell, a backyard camera, and Google smoke detectors throughout the home. Conveniently located near schools, shopping centers, parks, and major highways, this property provides easy access to essential amenities while offering a tranquil retreat, complete with numerous upgrades and stunning curb appeal. (id:55499)
RE/MAX Escarpment Realty Inc.
Bsmnt - 78 Rockledge Drive
Hamilton (Stoney Creek Mountain), Ontario
ALL UTILITIES INCLUDED in this impressive 1100 sq ft, 2-bedroom basement apartment, this unit is thoughtfully designed with spacious rooms throughout. Offering all inclusive rental, Carpet free, S/S Steel Appliances, 200-amp electrical panel, private laundry facilities, and a side door leading to the garage for tenant use. It also includes a security camera system, a doorbell that alerts downstairs, and Google smoke detectors installed throughout. Ideally situated near schools, shopping centers, parks, and major highways, this property combines convenient access to amenities with a tranquil atmosphere, enhanced by numerous upgrades and striking curb appeal! Sought After Summit Park community! (id:55499)
RE/MAX Escarpment Realty Inc.
311 8th Concession Road E
Hamilton, Ontario
Escape to your slice of paradise in Carlisle! This four-bedroom bungalow offers over an acre of lush privacy, framed by rolling farmland views that make every moment feel like a getaway. Spend your summer days hosting friends by the heated saltwater pool with a patio and gazebo for the ultimate outdoor entertaining. At night, unwind in the hot tub on the expansive deck, gazing at the stars while the serene landscape soothes your senses. You'll love the combination of indoor and outdoor living, merging seamlessly with the custom kitchen with quartz countertops, stainless steel appliances, and plenty of room to gather. Four generous bedrooms, including a luxurious primary with a spa-like ensuite, ensure everyone has space. The finished basement adds even more versatility, it is perfect for a home gym, rec room, or extra guest accommodations. Enjoy plenty of parking (up to 14 vehicles!) and a lovely covered front porch that welcomes you home. Despite its private setting, this property is close to shops, dining, and local events, giving you the best of both worlds. If you're looking for a peaceful retreat within easy reach of city conveniences, this Carlisle gem is ready to become your forever home. This home and setting are a joy in all seasons. Schedule your viewing today! (id:55499)
Century 21 Miller Real Estate Ltd.
149 - 77 Diana Avenue
Brantford, Ontario
Beautiful CORNER End Unit Contemporary Townhome Nestled In Highly Sought After Neighbourhood. Built by the Prominent And Award Winning New Horizon Builders. This Home Features Modern Interior Finishes, Large Great Romm with Walk Out To Balcony Patio. Surrounded by Large Windows, access to Garage on First Floor. Brand new modern laminate flooring with freshly painted wall, new appliances and also freshly painted. Close to parks, Schools, Highways and Public Transit, great for first time buyers and investors. (id:55499)
Ipro Realty Ltd.
2 Donnici Drive
Hamilton (Falkirk), Ontario
Welcome to this stunning custom-built home on the Hamilton West Mountain, offering unparalleled luxury and comfort. Boasting a spacious 3000 SQFT of meticulously designed living space. As you enter through the vaulted foyer, you're greeted by an atmosphere of grandeur and sophistication. The living room features soaring vaulted ceilings, creating an airy ambiance flooded with natural light. The heart of the home is the gourmet kitchen, adorned with solid maple cabinetry, sleek granite countertops, and stainless steel appliances. The layout includes 4 generously sized bedrooms, offering flexibility and privacy for residents and guests alike. 2 of the bedrooms boast luxurious ensuites, featuring spa-like amenities and elegant finishes, while the remaining two share a convenient Jack and Jill bathroom. Entertainment options abound in the finished basement, where you'll discover a cozy family room, perfect for movie nights or game days. Adjacent to the family room, a well-appointed bar awaits, providing a stylish setting for hosting gatherings and celebrations( adding an additional 1600 sqft of living space, totaling 4600 sqft, including the basement) Indulge in the ultimate outdoor retreat in the maintenance-free backyard, complete with a charming tiki bar, this outdoor oasis promises endless enjoyment and relaxation. Additional features include potlights & surround speakers both indoors and outdoors, enhancing the ambiance throughout the home. Furnace, AC, and roof all replaced within the last 10 years! (id:55499)
RE/MAX Escarpment Realty Inc.
148 Briar Hill Crescent
Hamilton (Ancaster), Ontario
Fantastic sprawling bungalow boasting over 3,500sq of finished living space in sought after Ancaster Heights neighborhood. Main floor features living room / dining room combination with hardwood flooring, wood burning fireplace and floor to ceiling windows. Walk out to expansive deck overlooking the private backyard. Kitchen offers white cabinetry, granite counters and breakfast bar. 3 bedrooms, including large primary with 4-piece ensuite with access to deck. Fully finished walk-out basement includes 4th. Bedroom, 3-piece bath, recroom with gas fireplace, office, laundry and huge storage room. Private yard with stonework , gardens and so much more! Close to the 403, Link and amenities galore. (id:55499)
RE/MAX Escarpment Realty Inc.
15 Severino Circle
West Lincoln (057 - Smithville), Ontario
Well Maintained Amazing End Unit Makes It Feel Like A Semi-Detached In A Family-Friendly Townhouse In Smithville West Lincoln Features 3 Bedrooms, 4 Bathrooms, The Most Tranquil Family Room With Fireplace, An Open Concept Upgraded Kitchen With Ceramic Tiles Perfect For Entertaining, Pot Lights Throughout, Crown Molding,Backsplash And Finished Basement Suitable For A Play Area, Seperate Entertaining Area And More Primary Bedroom Features A Walk-In Closet And A 3Pc Ensuite. Freshly Steam Cleaned Carpets, A Backyard Deck,Fabolous Peach Tree In Backyard For The Greenthumbs Out There . Common Elements Maintained Include Landscaping Common Areas, Grass Cutting (Front & Backyard), Snow Removal, Garbage Collection, Lawn Irrigation & Visitor Parking. Close To Elementary School & Daycares, And Amazing Nature Trails. (id:55499)
RE/MAX West Realty Inc.
48 West 3rd Street
Hamilton (Bonnington), Ontario
Timeless Century Home with Modern Flair! This beautifully updated circa 1926 home seamlessly blends classic character with todays comforts. Step inside to discover a surprisingly spacious interior filled with natural light, warm tones, and preserved original details including millwork and California shutters. The main floor offers a stylish kitchen with granite counters, luxury vinyl flooring, stainless steel appliances, an adjoining living and dining room, a 2-piece bath, and a versatile rear addition - ideal for a home office, pantry, or laundry area. Upstairs, you'll find 3 bedrooms, including a primary bedroom with a private ensuite, plus a well-appointed 4-piece main bath. The fully finished lower level extends your living space with a large rec room and a modern 4-piece bath. Outdoor living shines with a charming covered front porch and a sprawling 18x30 deck in the private, fully fenced, mature-treed backyard (50 x 105.75). A double-wide driveway accommodates 4+ cars. Updated vinyl windows throughout. Perfectly located just a short walk to the Bruce Trail, James Mountain Stairs, and Keddy Trail, with shopping, schools, hospital, and highway access minutes away. A truly exceptional home - shows 10+++! (id:55499)
Keller Williams Complete Realty
55 Steeplechase Drive
Hamilton (Meadowlands), Ontario
RARELY Offered BUNGALOW in the Desirable Meadowlands! This Spacious 3 + 1 Bedroom, 2 Bath Home is Ideally located on a BEAUTIFUL street just minutes to Schools, Parks, Shops, Costco, Cinemas & Restaurants! QUICK Access to 403 & Linc. Lots of Space for Entertaining! Living Rm, Dining Rm, OVERSIZED Eat-In-Kitchen with a W/O to a covered Deck. Just steps to the BBQ. Kitchen area Opens up to the cozy Family Room. The Primary Bedroom Features a Walk-In Closet & 4 Pc ENSUITE. Two more Main Level Bedrooms & 3Pc Main Bath. Laundry is Conveniently located at the Double Garage Entry Door. The Full X LARGE Basement Offers another 1,700 sq ft! Mostly UNfinished, it awaits your personal touches & design. Bsmt includes Rough Ins for 3rd Bath, Sump Pump, Cold Rm & NEW High Efficiency Furnace & A/C (2024). Parking for 6 Cars! Large 70'x 113' Corner Lot with a SPRINKLER System. This is a fantastic house just waiting for a Refresh! Built in 1996. (id:55499)
One Percent Realty Ltd.
129 Fingland Crescent
Hamilton (Waterdown), Ontario
Impeccably maintained and updated four bedroom Aspen Ridge "The Hopkins" model offers over 2,700 square feet and 100k+ in upgrades! Fabulous street in family-friendly Waterdown, just a short walk to schools and YMCA. Welcoming first impression with beautiful landscaping, stone front steps and pathway to the backyard. Carpet-free home with upgraded tiles and red oak engineered hardwood throughout. Thoughtfully designed kitchen offers high-end stainless steel appliances, center island, sparkling light fixtures, under-cabinet lighting, granite countertops, timeless herringbone backsplash, extended kitchen pantry, pot drawers and soft-close cabinetry. Spacious great room with tray ceiling and gas fireplace and oversized dining room offer lots of room for entertaining. Notice the mudroom and inside entry to double garage. Hardwood and wrought iron staircase to upper level. Enormous primary bedroom with oversized walk-in closet and built-in organizer. Tranquil ensuite with enlarged frameless glass shower, soaker tub and double sinks. There are three more bedrooms on the upper level (one bedroom with private ensuite), main bathroom and laundry room. Notice the fourth bedroom has been opened up to create a loft space and features a closet plus a walk out to an enclosed balcony. Unfinished basement (with 3 piece rough-in) offers approximately 1,200 square feet of bonus space to make your own. Fully fenced backyard with professionally installed stone patio. Don't overlook the HunterDouglas Silhouettes window coverings, California shutters, 8 exterior patio doors with retractable screen door and built-in Paradigm in-ceiling speakers in kitchen and dining room!! You don't want to miss out on this home! (id:55499)
RE/MAX Escarpment Realty Inc.
36 Scanlon Place
Hamilton (Ancaster), Ontario
Welcome to this stunning home nestled in a quiet, family-friendly court, offering 3,229 square feet of elegant living space. Step into the grand foyer, where an impressive staircase and chandelier set the tone for sophistication. The formal dining room is perfect for hosting, while the family room boasts pot lights and coffered ceilings, seamlessly flowing into the custom kitchen. Here, you'll find a massive granite waterfall island and top-tier appliances, including a professional-sized side-by-side freezer and fridge.Upstairs, four spacious bedrooms await, along with a convenient second-level laundry room. The primary suite features a dual vanity, a luxurious jacuzzi tub, and a separate shower.The finished basement is a true extension of the home, complete with a full second kitchen, a large bedroom, a 4-piece bath, and a walkout leading to the backyard. Step outside to your covered porch, elevated deck, and a beautifully landscaped space featuring an armour stone entrance, a custom gazebo, and a built-in outdoor fireplace perfect for entertaining or unwinding by the fire. Enjoy the peaceful surroundings as this home backs onto a serene forest. Don't miss this incredible opportunity to own a home that offers both luxury and tranquility! (id:55499)
Psr
84 - 517 Stornoway Street
Huron-Kinloss, Ontario
The perfect location for retirement in Inverlyn Lake Estates. This is a private condominium with great care free amenities that you can enjoy. This two bedroom, two bath home sits on an extra large private pie shaped lot. The home is open concept with a lovely stone wood fireplace. Inverlyn Lake offers a fabulous Club House with so many extras to the residents - in ground pool, exercise facility, large games room, kitchen facilities, library and meeting rooms, and much more! (id:55499)
Century 21 Wenda Allen Realty
47 Locheed Drive
Hamilton (Lisgar), Ontario
Welcome to 47 Locheed Drive, Hamilton! Located in the sought-after Lisgar neighbourhood of Hamilton Mountain, this charming detached backsplit home offers 3+1 bedrooms, 2 bathrooms, and over 1,400 sq. ft. of finished living space. The newly paved concrete driveway provides parking for 4 cars, a rare find in the area! Inside, the open-concept main floor is perfect for entertaining, with a bright kitchen offering ample storage and a large pass-through to the spacious living room. Theres also convenient access to the backyard via a side/rear yard door. Upstairs, you'll find a 3-piece bathroom, two good-sized bedrooms, and a sun-filled primary bedroom. The fully finished basement features an additional 3-piece bathroom, laundry, a large 22' x 11' recreation room, and an optional fourth bedroom, plus 500 sq. ft. of crawl space storage. The fully fenced backyard boasts a large patio, grassy area for kids/pets, a hot tub, and extra storage space. With quick access to the Linc, Red Hill Parkway, and local amenities, this home is perfectly located for convenience and lifestyle. Book your private showing today47 Locheed Drive wont last long! (id:55499)
Keller Williams Complete Realty




