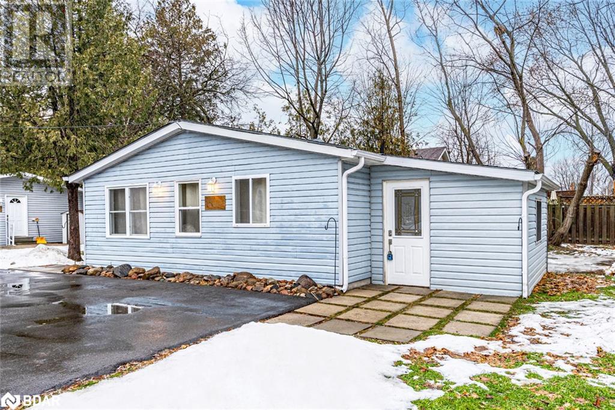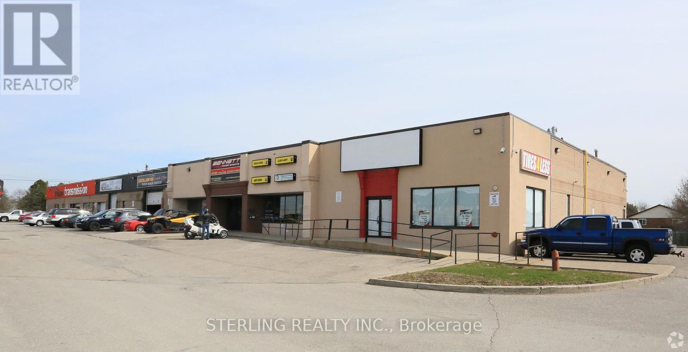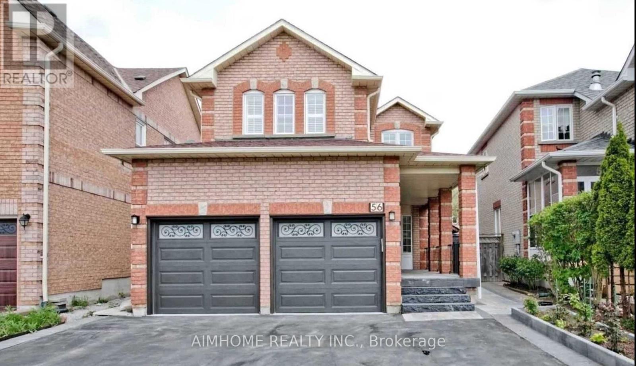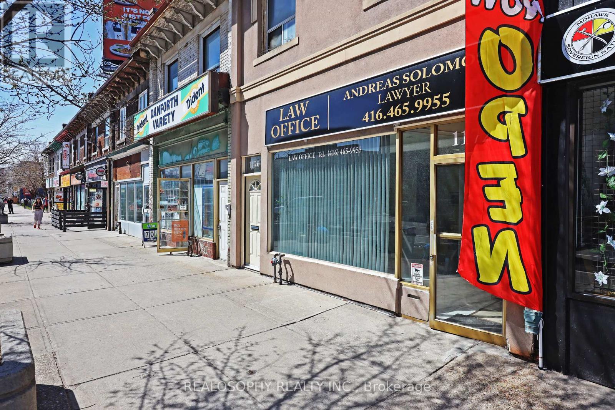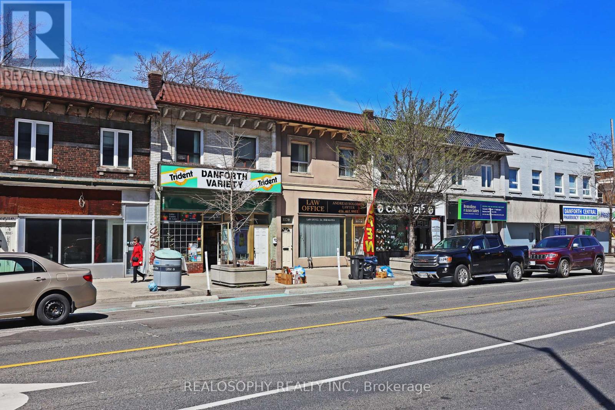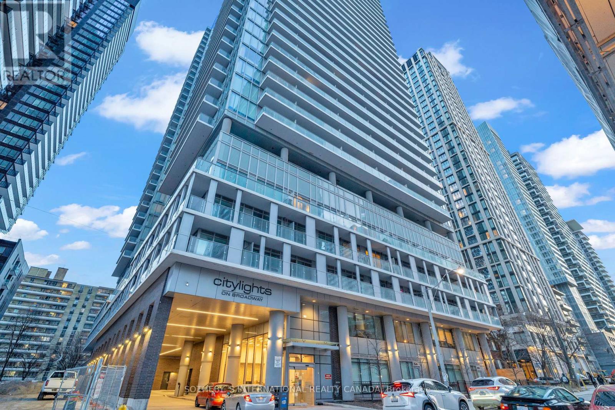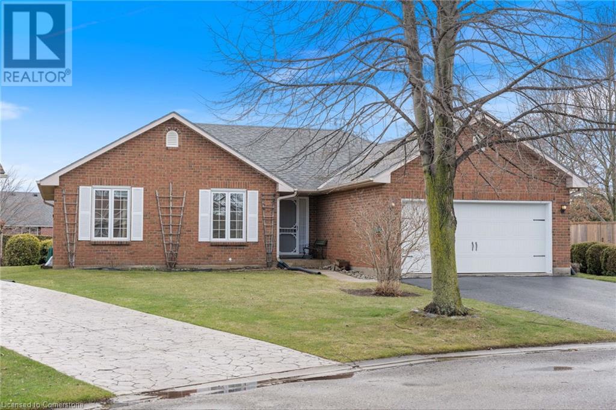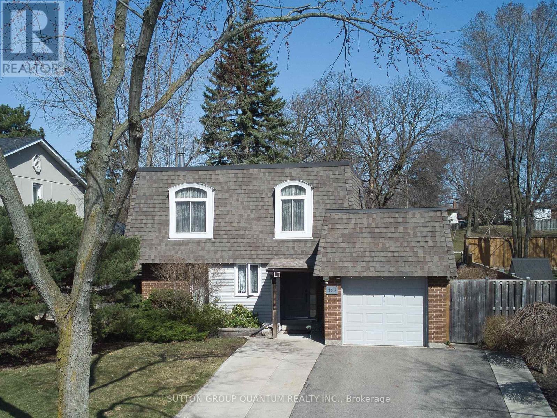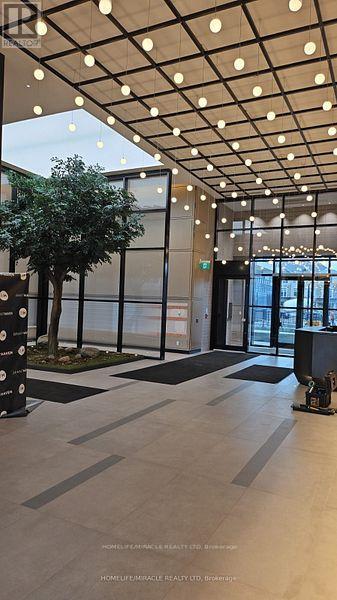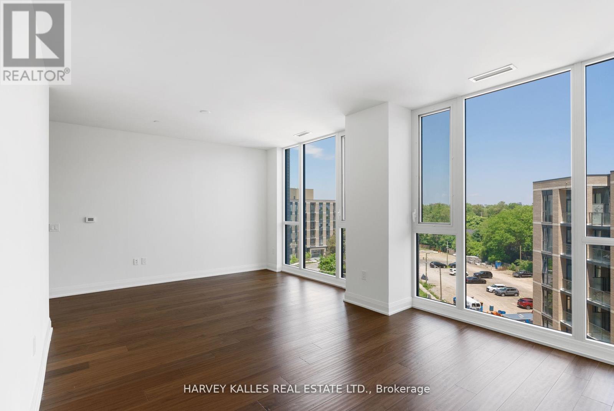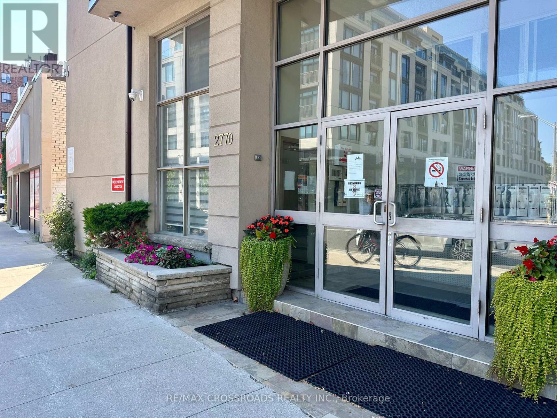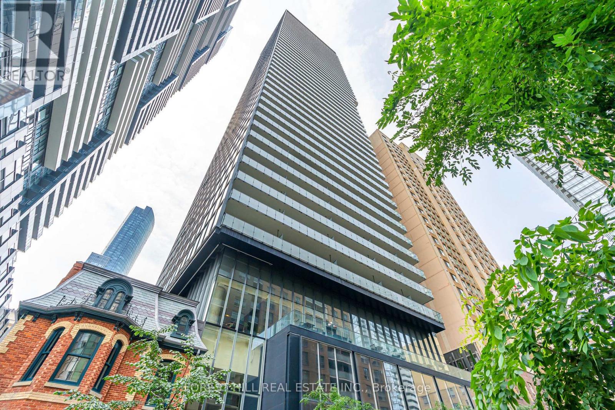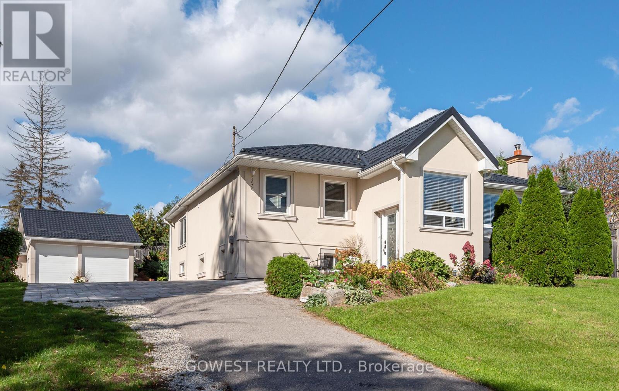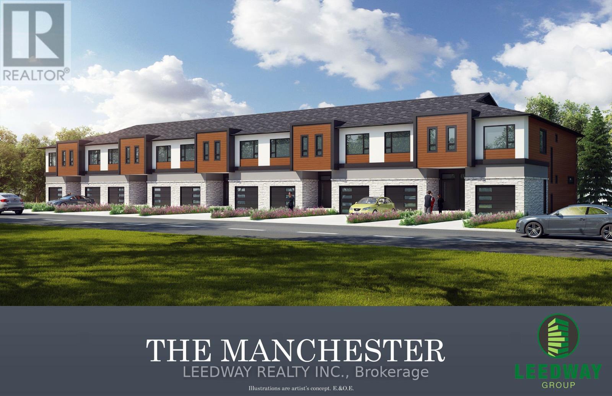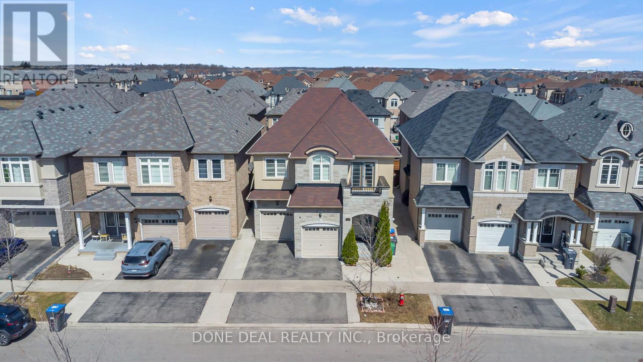2073 Kate Avenue
Innisfil, Ontario
EXCEPTIONAL OPPORTUNITY FOR FIRST-TIME BUYERS OR INVESTORS: TWO HOMES WITHIN WALKING DISTANCE OF THE BEACH! This property features two move-in-ready bungalows, offering incredible potential for in-law living or rental income possibilities to offset your mortgage. Nestled on a spacious 60 x 200 ft mature lot with plenty of parking, it provides ample room to relax, entertain, or even expand. Located in a desirable in-town location just minutes from all of Alcona’s amenities and within walking distance to Innisfil Beach and Park, this home is ideal for investors, first-time buyers, or families seeking flexibility. Step inside and enjoy bright, open-concept living spaces designed for comfort. In-floor heating adds exceptional comfort, while both homes feature well-maintained interiors and exteriors, and each is equipped with its own washer and dryer. Surrounded by year-round recreation options, including trails, parks, golf courses, marinas, and Friday Harbour Resort, you’ll love the lifestyle this home provides! Don’t miss out; take the first step toward making this unique property your own #HomeToStay and start envisioning your future here! (id:55499)
RE/MAX Hallmark Peggy Hill Group Realty Brokerage
231 John Bowser Crescent
Newmarket (Glenway Estates), Ontario
INGROUND POOL ON PIE-SHAPED LOT LOCATED ON CRESCENT! Your summer oasis awaits you! Homes like this don't come along every day, n fact these sellers have lived here since 1985, and won't last long. Four bedroom, 4 bathroom home is exceptionally well maintained and located in Glenway. The hear of the house is the stunning renovated kitchen featuring a pantry, gas stove, granite counters, and large island with seating and tons of storage. The family room features a gas fireplace and walkout to wrap around deck overlooking the backyard oasis. The main floor also includes a formal living room, with French doors, separate dining room, laundry room with storage- garage entry and w/o to porch, plus a powder room. The primary bedroom is a dream with full 3 piece ensuite, walk-closet and lots of space for king-size bed, dressers and more. There are 3 other bedrooms all with great closets and a 4 piece bath completing the 2nd floor. The large finished w/o basement has a 2 piece bath and offers additional bright living space, perfect for family room, gym, office space, play area and has a fee standing gas fireplace. California shutters on most windows add class while allowing for privacy and light control, and a reverse osmosis water system for fresh drinking water. Don't miss out on the opportunity to won this exceptional home that truly checks all boxes. Pool is chlorine with liner oval 16x32 1990 liner replaced 10 yrs ago. Alarm system owned but monitored and can be cancelled $30 per mth. Nest door bell system and carbon monoxide system as is condition. Kitchen updated 2015, furnace and roof 2020, siding and eves trough and patio 2021. Central Vac not used. (id:55499)
Century 21 Heritage Group Ltd.
224 Belgravia Avenue
Toronto (Briar Hill-Belgravia), Ontario
Entire House For Rent! Welcome to this charming, well maintained detached house in an up-and-coming neighborhood! Rare double car garage and space to park in front of the garage! 2+1 Bedrooms and 2 Washrooms! Bright and open-concept main floor features inviting living and dining area with large bay windows. The fully finished basement includes a bedroom and a large entertainment area prefect for kids. Excellent access to major highways and public transportation, steps from Eglinton West Subway, LRT, parks, schools, and popular restaurants. The new Eglinton Crosstown line will open in the 2nd half year of 2025! (id:55499)
Homelife New World Realty Inc.
316 Delray Drive
Markham (Greensborough), Ontario
Beautifully Maintained Modern Townhouse in Sought-After Greensborough, Markham!This spacious and functional 3-bedroom, 3-bath layout is filled with natural light and features quality hardwood flooring throughout, 9 ceilings, and stylish stainless steel appliances. Located just minutes from top-rated schools like Bur Oak Secondary and Greensborough Public. Enjoy the convenience of being only 5 minutes from Mount Joy GO Station, plus nearby restaurants, supermarkets, and more. Move in ready, dont miss this opportunity! (id:55499)
RE/MAX Excel Realty Ltd.
4 - 33 Peelar Road
Vaughan (Concord), Ontario
Spacious commercial unit for lease. 700 sq ft of space with 8.5' height. Separate dedicated office space and showroom. double entrance when you walk in. Tons of potential for separate client and employee areas as well as private office. Kitchenette space for employees to prep lunches or coffee for clients. Great open concept space. No heavy industrial work, no party and event space, no gambling/casino, no automotive use, no church. Example of preferred tenant: Architectural/General contracting/engineering office, graphic design/IT, small wood work, printing, show room (please inquire what type of show room, no alcohol or drug sales or party venue), general office use. When inquiring to lease, please indicate your nature of business. Parking may be available. (id:55499)
RE/MAX Hallmark Realty Ltd.
2b - 701 Brock Street N
Whitby (Downtown Whitby), Ontario
Fantastic Opportunity - Ideal For Retail, Automotive, Office or Service Type Of Uses. Perfect Retail Showroom - Ideal Shop for Tint, Wraps, Automotive, Hardware, Tile or Kitchen Store. A Rare Find - Excellent Exposure On Busy Main Artery. Hard To Find Space! Front and Rear Roll-Up Doors Can Accommodate Drive In / Loading Access. Features 16 Ft High Ceilings. Boasts Automotive Uses -A Rare Find! Situated In An Auto Mall Complete W/Tenants That Include Mr. Transmission. >> Impeccably Kept Plaza - Clean And Well Maintained. NOTE: >> TMI of $12.00 Includes All Utilities! >> Space Approximately 2,500 SF +/- (id:55499)
Sterling Realty Inc.
2851 Eglinton Avenue E
Toronto (Eglinton East), Ontario
For lease: 3,573 sqft free-standing office building, previously a used car sales office. Situated on 0.81 acres of parking lot, this property offers ample space and versatile layout for various business needs. Don't miss this opportunity! (id:55499)
Vanguard Realty Brokerage Corp.
201 - 326 Carlaw Avenue
Toronto (South Riverdale), Ontario
A Rare Gem in Leslieville - One of the City's Most Unique Live/Work Lofts! Perched atop the iconic i-Zone development, this stunning loft is a masterpiece of conventional design and urban functionality. Offering 1,130 sq. ft. of interior space, this one of a kind residence is complemented by an additional 150 sq. ft. terrace off the primary bedroom, leading to an expansive private roof top terrace with breathtaking city skyline views. A true showstopper, the massive roof top terrace is your own private escape in the heart of the city. Imagine hosting unforgettable gatherings under the stars, enjoying your morning coffee with panoramic skyline views, or unwinding with a glass of wine as the sun sets over Toronto. This exclusive outdoor retreat provides the perfect blend of privacy and open-air luxury-an entertainer's dream and a serene urban oasis. Inside, high-end grey wood laminate floors, sleek granite countertops, and custom iron radiant heat boxes add character and sophistication. Thoughtfully designed with new custom doors, custom window shutters, and a built-in speaker system, this loft seamlessly blends style and convenience. The spacious primary suite features two large double door closets and French doors opening onto the terrace, creating a seamless indoor-outdoor flow. Located in one of the city's most sought-after live/work buildings, this rare offering is perfect for creative professionals, entrepreneurs, or those seeking the ultimate urban lifestyle. With public transit just a block away in either direction, this loft offers the perfect balance of convenience, inspiration, and exclusivity. Experience the best of Leslieville loft living-sophisticated, stylish, and truly one of a kind. (id:55499)
Royal LePage Citizen Realty
4602 - 7 Grenville Street
Toronto (Bay Street Corridor), Ontario
Fabulous YC Condo In Great Location. High Floor Studio 351 sqft + 83 sqft Balcony, Electronic Key less Door Lock System, 9 Ft Ceiling. 7th Floor Amenities; Gym, Yoga, Dining, Lounge, Virtual Aerobics, Terrace. 64th Floor Lounge & 66th Floor Swimming Pool Viewing Toronto Downtown & Lake !! New Wood Flooring Entire Unit !! (id:55499)
Right At Home Realty
10611 Hwy 3 W
Wainfleet (879 - Marshville/winger), Ontario
Commercial 2.9 Acre Parcel Lot with drive through potential facility. This property is 4400Sq.ft. for multi usage including daycare, place of worship, school, hospital etc. Ample Parking available. The property Has a Building on the Front Acre of the Land (Zone I-1), And Almost 2 more Acres on the South West Corner (Zoned A4). This Great Piece of Real Estate is Located Close to Lake Erie, Golf, Skydiving. New Boiler, Radiators, Water System & LED Lights. (id:55499)
Ipro Realty Ltd.
91 Silverbirch Boulevard
Hamilton (Villages Of Glancaster), Ontario
Top Rated Retirement Lifestyle at the Villages of Glancaster- Welcome to this Sought after Country Rose Model, a 1500 sq ft Bungalow with Fully Finished Basement- This premier adult community offers world class amenities and maintenance free living- Immaculate & Move in Ready this home features a private Driveway- single garage with rare inside access plus a side door- welcoming front porch- Open Concept Formal Living Room & Dining Room with Gas Fireplace- European White Kitchen open to Family Room area with patio doors to the wrap around deck, remote control awnings and yard- Large Main Owners Suite with Bay Window, Walk in Closet & 4 piece Ensuite- Soaker Tub & Separate Shower- Large 2nd Bedroom- Main Level Laundry Room-Professionally Finished Basement with enormous Rec Room- 3rd Bedroom & a Full Bathroom- Storage Space and xtra large windows- VOG Country Club access offers a variety of social activities, a heated saltwater pool, exercise classes, card games, snooker tables, crafts, library, tennis, pickleball, and more! Condo fees include: cable, internet, phone, water, outdoor maintenance, clubhouse access & insurance. Enjoy an active Retirement community where you can socialize and also enjoy your privacy- the choice is yours! (id:55499)
RE/MAX Escarpment Realty Inc.
43 Foxtail Avenue
Welland (770 - West Welland), Ontario
Bright, spacious, and full of character, this 4-level backsplit in Welland is ready to impress so let's take a tour! On the main floor, the open-concept living and dining room features vaulted ceilings, hardwood floors, and large windows that fill the space with natural light. The eat-in kitchen has everything you need for everyday living and entertaining, including a functional island with storage, a double oven, a pantry, and a coffee bar. Just off the kitchen, you'll find a beautiful addition. This modern space includes in-floor heating, sconces, French doors that allow for privacy from the rest of the house, sliding doors to the backyard, and even a separate entrance. As it can be closed off and accessed separately, this space is perfect for a variety of home-based businesses, an office, a gym, or a studio. Upstairs, the second level has three bedrooms with large windows and spacious closets, along with a roomy 4-piece bathroom. Move to the lower level where you'll find a 3-piece bathroom with a jetted tub and a rec room that offers endless configurations, including a cozy living area, a craft station, or a reading nook. The basement provides even more space, featuring a fourth bedroom currently set up as an office and gym, a bonus area for storage or hobbies, a large laundry room, and plenty of extra storage. The attached two-car garage provides additional space, perfect for seasonal storage or keeping vehicles out of the weather. Continue the tour outside to where the covered front porch is a welcoming spot to start your day or enjoy the backyard, which is partially fenced and overlooks trees for a private and serene setting. A concrete patio with a gas line for a BBQ is perfect for outdoor dining. Located in a quiet, family-friendly neighbourhood on a school bus route, this home is close to parks, trails, and local amenities. With its versatility and charm, this is a home that fits every season of life! (id:55499)
Royal LePage NRC Realty
1062 Churchill Avenue
Oakville (1003 - Cp College Park), Ontario
MAIN FLOOR ONLY! Sun Filled Detach Bungalow in Oakville, Main Floor Only. Totally Renovated From Top to Bottom. Great Family Home on A Large Lot With Huge Windows in Living and Dining Areas. 4 Car Parking (One Indoor, Three Outdoor). Cottage-Like Private Backyard with Mature Garden. Just Steps to Top Rated Schools. Parks/Trails, Pools, Shopping Centers, Community Center, Go Station, Easy Commute to Toronto Via Highways. (id:55499)
Ipro Realty Ltd.
10 - 1125 Dundas Street E
Mississauga (Applewood), Ontario
**CHECKOUT THE VIRTUAL TOUR** Here's your chance to own a highly successful restaurant with over five years of operation. This spacious ***3,500+ sqft*** location comes fully equipped with all necessary kitchen appliances, including a new 25 ft hood. The restaurant features seating for more than 45 guests on the main floor and over 40 on the lower level. With a loyal customer base, it guarantees consistent revenue and offers significant growth potential. Situated in a bustling, high visibility area, this space is perfect for continuing the current concept or rebranding to any cuisine.The restaurant is available at an affordable rent of ***$5,800/m including TMI and HST***, offering excellent value. Plus, there are 3+5 years remaining on the lease, giving you stability and peace of mind. Don't miss out on this incredible opportunity! (id:55499)
Royal LePage Credit Valley Real Estate
47 Folcroft Street
Brampton (Credit Valley), Ontario
Welcome to your brand-new sanctuary in the heart of Credit Valley! This stunning 3-bedroom, 2.5-bathroom townhome offers a perfect blend of modern design and family-friendly functionality. Branthaven built luxury townhome with exceptional quality & finishes , this residence features a spacious open-concept layout with wood flooring and an abundance of natural light, creating a warm and inviting atmosphere. The chef-inspired kitchen boasts stainless steel appliances, granite countertops, and a large center island, perfect for gatherings. Enjoy the versatile den that can serve as a home office or playroom, with direct access to a private ravine backyard. Upstairs, the primary suite offers a luxurious ensuite and walk-in closet, while two additional bedrooms provide ample space for family. Located close to top-rated schools, parks, and shopping, this move-in-ready home is ideal for creating lasting memories! **EXTRAS** Private Ravine Backyard. 9 Ft Smooth ceilings **** One Month FREE RENT if occupied on or before May 1, 2025**** (id:55499)
Royal LePage Vision Realty
Bsmt - 56 Quantum Street
Markham (Middlefield), Ontario
Beautiful And Well Renovated 2 Bedroom And 1 Bathroom Basement With A Spacious Living Room. Great Space For A Couple, Professionals Or Student Who Are Looking For A Cheap Rental !. Pot Lights, Separate Entrance, Close To Hwy 407/Costco/Pacific Mall/Go Train/Parks/Golf Course/Shopping/Groceries/Restaurants & More. (id:55499)
Aimhome Realty Inc.
809 - 6 David Eyer Road
Richmond Hill, Ontario
Elgin East condos with concierge services. 1 bed + den 639SF + balcony overlooking treetops. 639SF as per builder's plan. Available June 1st. No pets. 1 year lease. Includes 1parking, 1 locker. Residents can enjoy an array of amenities: gym, yoga studio, recreational room, communal outdoor space with bbq, theatre room, business room, theatre room, outdoor playground for children. Tenants to provide credit report with all pages (landlord may opt to get their own and verify), gov't issued I.D. employment letter, current pay stubs, rental report. Interview to follow. (id:55499)
Sotheby's International Realty Canada
38 Balance Crescent
Markham (Angus Glen), Ontario
Angus Glen South Village By Kylemore, Brand New , Over $100k of Upgrade from the builder , Detached House, Nestled on the prestigious Angus Glen Golf Course, this Master Crafted , High End , 2 Story, South Facing House offering a harmonious blend of Elegance and Modern Sophistication. Designed for both Comfort and Entertainment, the Home Features a Gourmet Kitchen with top-tier appliances, expansive living spaces , Open Concept Kitchen / Living Room/ Family Room / Office and All Facing South, Master Bed room also South Facing, Very Functional and Sunny. The House Surrounded by lush Greenery and Manicured Landscaping, Walk to Ravine Tral, General Features: Large Lot and Right Hand Side of the House Next to Green Belt. Over 3600 sf , Plus 2000 SF. unfinished Basement, 10 Ceiling Main, 9 Ceiling 2nd Level, and 9.5 Ceiling Basement* 2 Story High Ceiling in the Centre of the House , Upgrades Include: Hardwood Flooring Throughout the House* Gourmet Kitchen top-tier appliances* , Subzero 36" Fridge, Wolf 36" Gas Stove , Wall Oven and Microwave, Build in Dishwasher, Brand New Laundry Pair Samsung S.S. Between Main and 2nd Floor. All Inner 9' Solid Wood Doors & Large Casement Windows, HRV Ventilation System* Central Vacuum System Rough In. EV Charging Rough In. lots of Pot Lights* on The Main Floor , Walk In Closet In Master Bedroom and 2nd En-Suite. Great Location North of 16th Avenue and East Of Warden , AGSV. **EXTRAS** Top School Zones ****Pierre Elliott Trudeau High School. Angus Glen South Village Elementary School under Construction. Be One of the Earliest Moved in Home Owners. Enjoy the Brand New , Never Lived Maison House. (id:55499)
Landing Realty Inc.
Century 21 Landunion Realty Inc.
Main - 451 Donlands Avenue
Toronto (East York), Ontario
This fantastic detached triplex boasts a spacious main floor featuring 3+1 bedrooms, 1 bathroom, and a shared backyard. Enjoy the convenience of 1 parking spot in this sought-after neighborhood. Don't miss the chance to make this your new home sweet home! Only small vehicles will be allowed for parking due to the narrow mutual driveway to access the backyard parking area. The main floor den is not to be used for all four seasons, but can be used as storage. Can be used as an office or den in warmer months. (id:55499)
Real Broker Ontario Ltd.
1170 Danforth Avenue
Toronto (Danforth), Ontario
Discover an extraordinary investment opportunity on Danforth! Located in a desirable neighbourhood, Steps From The Subway, future Ontario Line, and new condo Developments. This remarkable mixed-use building offers an ideal combination of location, income potential, and versatility. The ground floor hosts a spacious commercial unit with 10' ceilings, currently a Law office, with a vast unfinished basement for expansion. The second floor includes a spacious two-bedroom apartment. 4 parking spots are accessible through lane way. Don't miss out on this exceptional opportunity! The property is owner occupied and will be delivered vacant on completion. (id:55499)
Realosophy Realty Inc.
1170 Danforth Avenue
Toronto (Danforth), Ontario
Discover an extraordinary investment opportunity on Danforth! Located in a desirable neighbourhood, Steps From The Subway, future Ontario Line, and new condo Developments. This remarkable mixed-use building offers an ideal combination of location, income potential, and versatility. The ground floor hosts a spacious commercial unit with 10' ceilings, currently a Law office, with a vast unfinished basement for expansion. The second floor includes a spacious two-bedroom apartment. 4 parking spots are accessible through lane way. Don't miss out on this exceptional opportunity! The property is owner occupied and will be delivered vacant on completion. (id:55499)
Realosophy Realty Inc.
1809 - 99 Broadway Avenue
Toronto (Mount Pleasant West), Ontario
Welcome to this bright and spacious 2-bedroom, 2-bathroom corner suite in the highly sought-after CityLights on Broadway. Boasting floor-to-ceiling wraparound windows, this home offers panoramic views of the city skyline and abundant natural light throughout the day.Perfect for entertaining, the sleek, modern kitchen seamlessly flows into the open concept living area, creating an ideal space for hosting friends and family. As a corner unit, you get not one, but two private balconies perfect for morning coffee or soaking in those unbeatable city views. It's your own urban oasis.The split bedroom design offers privacy and flexibility ideal for roommates, guests, or even a home office. Each space feels distinct, with plenty of room to make it your own. The primary bedroom features a luxurious ensuite and its own private balcony, providing a peaceful retreat with stunning views.The unit comes with a prime parking spot and locker located right beside it. Located in one of the city's most vibrant and trendy neighborhoods, you'll enjoy a variety of dining, shopping, and entertainment options just steps away. With seamless access to public transit, everything you need is within reach.This condo truly has it all style, comfort, convenience, and a prime location. Don't miss the chance to make this exceptional suite your own! (id:55499)
Sotheby's International Realty Canada
4602 - 7 Grenville Street
Toronto (Bay Street Corridor), Ontario
Fabulous YC Condo In Great Location. High Floor Studio 351 sqft + 83 sqft Balcony, Electronic Key less Door Lock System, 9 Ft Ceiling. 7th Floor Amenities; Gym, Yoga, Dining, Lounge, Virtual Aerobics, Terrace. 64th Floor Lounge & 66th Floor Swimming Pool Viewing Toronto Downtown & Lake !! New Wood Flooring Entire Unit !! (id:55499)
Right At Home Realty
2910 - 5162 Yonge Street
Toronto (Willowdale West), Ontario
Welcome to Gibson Square, a prestigious condo by Menkes in the heart of North York! This bright and spacious 1-bedroom unit features newer light fixtures, fresh paint. Enjoy a functional open-concept layout, floor-to-ceiling windows, and a kitchen,Two closets. Low maintenance fees with access to top-tier amenities, including a gym, indoor pool, and 24-hour concierge. One parking & one locker conveniently. Direct underground access to North York Centre Subway and steps to Empress Walk Mall, North York Central Library, Mel Lastman Square, North York Civic Centre, Meridian Arts Centre, and City Hall. Move-in ready, don't miss this rare opportunity! (id:55499)
RE/MAX Imperial Realty Inc.
13 Bayshore Court
Port Dover, Ontario
Welcome to 13 Bayshore Court – Your Port Dover Retreat! Nestled on a quiet court in one of Port Dover’s most desirable neighbourhoods, this charming bungalow offers the perfect blend of comfort, space, and style. Step inside to discover a bright, open concept living area where the kitchen, dining, and living room flow seamlessly ideal for entertaining or everyday living. With three well-appointed bedrooms, including a primary suite with a luxurious 4-piece ensuite, this home is designed for relaxation. The fully finished basement is a true highlight, featuring a large recreation room, a games room for fun gatherings, and a versatile den—perfect for a home office or cozy reading nook. Outside, enjoy low maintenance living with an attractive landscaped yard and a wood deck, perfect for summer barbecues or morning coffees. The 2-car attached garage provides ample storage and convenience year-round. Whether you’re looking for a peaceful forever home or a welcoming retreat near Lake Erie’s shores, 13 Bayshore Court delivers it all. Don’t miss your chance to make this Port Dover gem yours! (id:55499)
Coldwell Banker Momentum Realty Brokerage (Port Dover)
5154 Aurora Road
Whitchurch-Stouffville (Ballantrae), Ontario
Multi Potential Property: Opportunity for Future Development, continue as Current Investment. In the Heart of Ballantrae ~ almost 1/2 ACRE on Aurora Road, 69 x 305 ft HUGE LOT. Property is located within the Ballantrae 2ndry Official Plan. This means the property has excellent potential for future development. Currently Tenanted with AAA Tenant. Collect rent immediately ~ Great Investment Property. The existing house features newer bathrooms, open concept kitchen, pot lights, vaulted ceiling main floor laundry and fully finished basement with 2 additional bedrooms. Garage is converted into the primary bedroom complete with walk-in closet and 3-piece ensuite bathroom with large shower ~can easily be converted back into a garage if needed. Huge driveway ~ can accommodate multiple vehicles. This property has great future development potential! (id:55499)
Royal LePage Your Community Realty
1483 Rankin Way
Innisfil, Ontario
Welcome to 1483 Rankin Way, where comfort, convenience, and charm come together in this beautiful freehold townhouse. Perfectly situated near shopping, schools, and Lake Simcoe, with easy access to Highway 400, this home is ideal for families, professionals, and anyone looking for a warm and inviting space to call their own. Step inside to a bright and airy layout, designed for effortless living. The open-concept living and dining area is bathed in natural light, creating a cozy yet spacious feel—perfect for relaxing or entertaining. The modern kitchen is a true centerpiece, featuring a stylish backsplash and stainless steel appliances, making it the heart of the home. Sliding doors lead to your fully fenced backyard, offering a private retreat for morning coffee, summer BBQs, or playtime with kids and pets. Upstairs, the primary bedroom is a peaceful escape, complete with a large closet and serene views of the backyard. Two additional well-sized bedrooms and a 4-piece bathroom complete the upper level, providing plenty of space for a growing family. With its thoughtful design, cozy atmosphere, and unbeatable location, this home is a must-see. Don’t miss your chance to make it yours! (id:55499)
Keller Williams Experience Realty Brokerage
104 - 1810 Walker's Line
Burlington (Palmer), Ontario
Highly desirable 1 Bedroom + Den condo in sought after condo complex. Updated and well maintained unit with new kitchen, renovated bathroom, new floors and freshly painted. In-suite laundry. Private balcony. Plenty of amenities and visitor parking. Underground parking stall (#43) and 1 storage locker (#49). Gym, and party room included. Walk to Tim Hortons, restaurants, FRESHCO, bars, banks, etc. Close to QEW. Please attach rental application, references, credit reports, employment letters and schedule A with all offers to lease. No smoking and No pets. (id:55499)
Exp Realty
463 Lolita Gardens
Mississauga (Mississauga Valleys), Ontario
Family home, perfectly situated in a serene and highly sought-after neighbourhood with unbeatable convenience. This well-maintained property offers quick access to major highways like QEW and HWY 403, top-rated schools, and numerous parks, making it an ideal location for families. Just 10 minutes away, you'll find Mississauga's vibrant amenities, including Square One Shopping Centre, Celebration Square, YMCA, Central Library, and Seneca College. Nestled on a spacious 50x120 ft lot, this home boasts a rare direct gate access to a peaceful park, creating a private retreat for nature lovers. Step inside to discover a bright and functional layout, featuring a kitchen with a breakfast nook, a separate dining room, and a cozy living room that opens to a private backyard oasis. The covered porch is a standout feature, offering year-round enjoyment of your garden, rain or shine. The main level also includes a family room, perfect for movie nights or relaxing, along with nearly new hardwood floors and a convenient powder room. Upstairs, three spacious bedrooms with large built-in closets await, along with access to a rooftop terrace above the garage. Your private sanctuary for morning coffee or evening stargazing. The finished basement adds versatility with an extra bathroom, laundry area, and ample storage for kitchen supplies or sports gear, all designed in an open-concept layout. Key updates include a newer roof, windows, entrance doors, garage doors, HVAC system, and owned hot water tank, ensuring peace of mind for years to come. Homes like this rarely hit the market, especially at such incredible value comparable to many semi-detached listings. Don't miss your chance to own this true gem. (id:55499)
Sutton Group Quantum Realty Inc.
515 College Avenue
Orangeville, Ontario
In the Heart of Orangeville, we proudly present a clean, spotless & pristine four bedroom detach home in a very desirable area. This area only has detached properties. Pride of ownership and a warm ambiance are what you feel when you step inside. Private lot backing on to green space, mature maple trees, no neighbors behind, plenty of room for the kids to play. Inside, you'll find an open concept dining/living room with gorgeous windows looking out to the back and front of the home. The kitchen has granite counters, maple cabinets, Stainless steel appliances, & eat-in area with stools or kitchen table. The family room has a gas fireplace with a big window with natural light. The upper-level has a large primary bedroom with a walk-in closet and a 4-piece ensuite. Accompanied by another 4-piece bath and three bedrooms that are all good size and perfect for a growing family. The basement is large and awaits your finishing touches. Walking distance to all amenities, schools, restaurants, grocery stores and more. Don't miss out on this one - it won't last long! Updates include - roof 2017, furnace 2013, most windows 2014, hardwood in family room and hallway. Floor plans attached. (id:55499)
Royal LePage Rcr Realty
1001 - 3220 William Colston Avenue
Oakville (1010 - Jm Joshua Meadows), Ontario
Free Internet! free Parking! Free Locker! Location! Location! Location Brand New 1+1 ( 1 year) 1+1 Bedrooms Modern Concept Condo, corner unit with two balconies @ higher elevation in an Excellent Location of Dundas and Trafalgar area, 1 Bedroom and a Den [can be an office or kids room] Fully Upgraded, Open Concept Very Bright & Spacious Lay Out. Laminated floors throughout, Ultra modern Kitchen. Ensuite Laundry. Building has Gym Room, Media Lounge, Yoga Room, Rooftop Terrace, Bicycle Storage, Pet Wash station & Much More. Very Convenient & Excellent Location, Close To Highways 403, 407, Shopping, Transit, College & Go Station. (id:55499)
Homelife/miracle Realty Ltd
18 - 2295 Rochester Circle
Oakville (1000 - Bc Bronte Creek), Ontario
Welcome To This Beautiful End-Unit Double Car Garage Townhome Located In One Of Oakville's Most Sought After Neighbourhoods. Newly Renovated With Tons Of Upgrades. 9' Ceilings On Main Floor, Engineered Hardwood Floors Throughout, Upgraded Staircase W/Iron Pickets, Potlights & Upgraded Elf's Throughout, Quartz Countertops In Kitchen & Bathrooms. Finished Basement W/Office & Bathroom. Conveniently Located Near Oakville Hospital, Major Highways, Scenic Trails, & Everyday Amenities, This Home Combines Luxury, Comfort, & Practicality For Modern Family Living. Home Is A Definite Must See! (id:55499)
Ipro Realty Ltd.
620 - 293 The Kingsway
Toronto (Edenbridge-Humber Valley), Ontario
Welcome to 293 The Kingsway! Beautiful architecture and landscaping throughout. New luxury suites with an array of amazing amenities and services. The largest private fitness studio in the area. Featuring an expansive rooftop terrace with cozy lounges. Including top-tier concierge service, a pet-spa and more. 293 The Kingsway is a gateway to sophisticated living. Brand new and never lived in, Suite 620 offers an open concept 1181 sq. ft., with multiple walk-outs to two separate balconies. Separate Den. An opportunity to live in one of Toronto's most prestigious neighbourhoods - The Kingsway. A rare jewel of a residential community with tree-lined avenues and lush parks. Walk to shops at Humbertown Shopping Centre, sip a coffee with a friend at a nearby cafe. Bike along the Humber River. Shop for freshly baked bread at a local artisan bakery or enjoy your day at a local country club. This is a sought-after neighbourhood designed for those who like to live well. (id:55499)
Harvey Kalles Real Estate Ltd.
3012 - 750 Johnston Park Avenue
Collingwood, Ontario
A beautiful 2 bedroom/2-bathroom 1059 sqft Condo apartment located in Collingwood's beautiful Lighthouse Point with view to Georgian Bay. Located 10 minutes from Blue Mountain Resort, this premier waterfront community features its own Yacht Club, 100 acres of waterfront and nature preserve, tennis courts, beaches, outdoor and indoor pools, sauna, hot tubs, fitness facility, games room, waterfront walking trails, playground, library, canoe/kayak racks, basketball and more. Classes such as aquafit, yoga, pickle ball, and other social opportunities are readily available. The kitchen and both bathrooms were upgraded with Quartz countertops and the master bedroom has an ensuite bathroom. Dishwasher (2022), Washer and Dryer (2023). Located on the 3rd floor with a view to beautiful Georgian Bay, completed with elevator access along with a heated underground parking space, dedicated bike room & locker. (id:55499)
RE/MAX Hallmark Chay Realty
99 Paradox Street
Vaughan (Kleinburg), Ontario
Discover Refined Living at 99 Paradox Street in Prestigious Kleinburg. Step into this brand new 3+1 bedroom townhouse that blends modern elegance with everyday functionality. Thoughtfully crafted with premium hardwood flooring throughout, this home boasts a bright, airy layout and upscale finishes from top to bottom. The heart of the home is the stylish chef-inspired kitchen, complete with quartz countertops, a sleek breakfast bar, and stainless steel appliances, perfect for hosting or enjoying quiet family meals. The open-concept living and dining area flows beautifully, creating a space that's both welcoming and practical. A standout feature is the private ground-level living space, ideal as a family room, lounge, or personalized retreat. With its own walkout, garage access, and nearby laundry, this level offers added privacy and flexible use perfect for modern lifestyles. (id:55499)
RE/MAX Professionals Inc.
77 Paradox Street
Vaughan (Kleinburg), Ontario
Welcome to 77 Paradox Street - A Stunning Brand New Home in the Heart of Kleinburg! This beautifully designed 3+1 bedroom townhouse offers modern luxury living with hardwood flooring throughout, elegant finishes, and an abundance of natural light. The open-concept layout is perfect for both relaxing and entertaining, featuring a contemporary kitchen with high-end appliances, quartz countertops, and a sleek breakfast bar. A unique highlight of this home is the versatile main floor living area, complete with a separate walkout, offering privacy from the main upper living spaces. Whether used as a cozy family room, media lounge, or a quiet sitting area, this space adds both function and flexibility. It also includes direct access to the garage and laundry, enhancing convenience and daily flow. Enjoy the peaceful ambiance of a quiet, family-friendly neighbourhood, just steps away from serene green spaces. (id:55499)
RE/MAX Professionals Inc.
1023 Concession Road 8 Road
Brock, Ontario
Immerse Yourself In Nature On Approximately 67 Acres (17 Acres Cleared Land And 50 Acres Forest) Of Private Land, Boasting A Custom-Built 4 Bed, 4 Bath Bungaloft Constructed In 2020. Enjoy The Spacious 2100Sqft Main Floor Complemented By A 400Sqft Loft, Featuring A Grand Main Room With A 24Ft High Ceiling And A Charming Stone Gas Fireplace, All Heated By Radiant Heat Throughout The Main Floor, Basement, And Garage. Gourmet Kitchen: Indulge Your Culinary Desires In The Kitchen Adorned With A Large Center Island, Bosch Cooktop, And Leathered Granite Countertops, Complemented By Top-Of-The-Line SS Kitchenaid Dual Convection And Microwave With A Lower Oven, Alongside An Oversized SS Fridge. Witness Breathtaking Sunsets From The West-Facing Wall And Enjoy A Serene Ambiance In The Amazing Sunset-Bathed Primary Bedroom And Loft Overlooking The Main Room, Accentuated By A Stunning Window Wall. Delight In The Convenience Of A Three-Season Sunroom With A Walk-Out To The Deck And Beautifully Finished Basement Offering A Woodburning Fireplace And Fabulous Additional Living Space. Parking For Over Fifty Vehicles In A Side Drive, Plus Parking In Front With Access To Spacious Three Car Garage. Power For Side Parking Area, Wiring For A Generac System, And Enhanced Security With 5 Exterior Wifi Cameras And A PVR Camera System. Septic And Well Are Clear Of The Back Yard Allowing Plenty Of Room For A Pool Or Use The Existing Hot Tub Wiring ($4,000) And Install A Hot Tub! Enjoy the Tax Benefits Of RU Zoning! (id:55499)
Exp Realty
334 Fralick's Beach Road W
Scugog, Ontario
Incredible Potential In This Approx 92 Feet Waterfront Raise Bungalow With A Breathtaking View Of Lake Scugog! Main With 1,759 Sq Ft A Very Well-Designed Floor Plan With 4 Bedrooms And 2 Bathroom, Two Bedrooms Have Side Door To Sundeck With Lakeview, Plus Another 1,759 Sq Foot Walk-out Basement ( Finished 2025) With Amazing Huge Windows . Family Room With Huge Window Overlooking The Lakeview With Cathedral Ceilings And Fireplace (As Is). Four Season Designed Cottage To Enjoy Sunny Summer Or Winter Sporting. **EXTRAS**: Brand New Kitchen Cabinets & Range Hood (2025), New Furnace (2025), Hardwood Floor(2023) And Two Bathrooms On Main(2023), Huge Decks(2023) And Interlocking In The Back(2023), Most Windows Replaced (2023). (id:55499)
Homelife Landmark Realty Inc.
1309 - 51 East Liberty Street
Toronto (Niagara), Ontario
Welcome to this bright and sun-filled 1-bedroom, 2-bath condo at Liberty Central in the heart of vibrant Liberty Village! Featuring stunning, UNOBSTRUCTED SOUTH facing VIEWS of the lake, this beautifully designed unit offers a fantastic layout with a spacious den complete with a double mirrored closet perfect for a home office or guest space. The open-concept living and dining area flows effortlessly into a modern kitchen equipped with stainless steel appliances and a convenient breakfast island. Retreat to your private bedroom with a walk-in closet and a sleek ensuite bath. Enjoy world-class, spa-inspired building amenities including an aqua-massage centre, steam rooms, a seasonal outdoor lap pool, hot tub, media/games room in adjacent building. A 5th floor rooftop deck is perfect for entertaining with summer just around the corner. Just steps from trendy restaurants, bars, shops, and groceries, and a short walk to King West, Queen Street, and the Entertainment District. Quick access to TTC and major highways makes this a commuters dream. Urban living at its finest! Area Favourites: Burger Drops, Left Field Brewery, Impact Kitchen, Avro Coffee, Brodflour, EQ3, Altea Fitness and so much more! (id:55499)
Royal LePage Signature Realty
311 - 2770 Yonge Street
Toronto (Lawrence Park South), Ontario
Bright and Sunny Junior 1 bedroom unit in an Ideal upscale neighbourhood on Yonge Street between Eglington & Lawrence. Location Close to 2 Subway stops. Convenient TTC Bus Stop Right Outside the Main Door. Grocery Stores, Shops, Restaurants, & Theatres steps away. Well kept 4 Storey Walk-UpBuilding with keyless entry & Security cameras. Laundry Facilities available in the Building. Immediate occupancy possible. Parking available for $150 per month. Heat and Water included (id:55499)
RE/MAX Crossroads Realty Inc.
1001 - 181 Bedford Road
Toronto (Annex), Ontario
10-15 minutes walking to 2 Subway stations, UFT, Yorkvilld ad Forest Hill. Partially furnished( or unfurnished option to tenants) and move in ready. 3 year old AYC condo with upgrade wood flooring. Close to Starbucks, Tims, Mcdonald, restaurants and Yorkville shopping. 2 big bedroom bot with windows from bottom to top and 2 full bathroom with shower or tub. Enjoy the big balcony with woodtile and sunset. Bright for most of the days with natural light. Visitor parking. 24 hours security, park nearby. First service top quality management. (id:55499)
Bay Street Group Inc.
4906 - 15 Grenville Street
Toronto (Bay Street Corridor), Ontario
Feast Your Eyes on This Breathtaking (And Even Romantic) 49th Floor View! This Perfectly Efficient 1 Br Has 614 Sq.Ft. Of Total Living Space Just Waiting For You To Call Home. This Trendy, Rent Controlled Living Opportunity Has Modern Finishes, 24 Hrs. Concierge, A Massive Gym, Steam Room, Screening Room, Games Room, Party Room, Bbq Area, And Rooftop Terrace! Just Steps from TTC, U of T, And TMU, You Can Get To Work OR school In No Time! Yonge St. Has an Abundance of Delicacies That Every Foodie Would Love, Eatons Centre for Cosmopolitan Shopping, And The Best Of What Toronto Has To Offer At Your Doorstep. (id:55499)
Forest Hill Real Estate Inc.
92 Shirley Road
Fort Erie (335 - Ridgeway), Ontario
COUNTRY SETTING - CITY SERVICES!! Nestled in a serene setting close to the picturesque shores of Lake Erie, this charming 2-bedroom, 2-bathroom bungalow sits on an expansive 100 x 300 lot, offering both privacy and endless possibilities. Step inside this move-in ready home and be greeted by vaulted ceilings that enhance the sense of space, while ample windows bathe each room in abundant natural light. The thoughtfully designed layout ensures comfort and convenience, making it an ideal retreat for relaxation or entertaining. Gorgeous updated kitchen includes stunning quartz counters, ample storage/counterspace, along with stainless steel appliances. Primary bedroom provides you with the convenience of a 3 piece ensuite & walk-in closet. The massive living room leads to the backyard oasis, where you'll be enjoying all your future large family & friends gatherings - BBQs & evening fires are waiting! Car enthusiasts & hobbyists will be thrilled by the spacious double car garage, perfect for creating your dream man cave or workshop. Experience tranquil living with modern amenities and the soothing presence of Lake Erie just moments away, walking distance to public beaches, while popular Crystal Beach & Historic downtown Ridgeway just minutes away. Perfect home for year round living, or your summer escape property! (id:55499)
Coldwell Banker Advantage Real Estate Inc
2670 Embleton Road
Brampton (Huttonville), Ontario
Impressive Renovated Bungalow 2 Bed (Originally 3) Just Minutes from the City! This beautifully updated bungalow offers the best of both worlds peaceful living just outside the city, yet only minutes from everything it has to offer. With thoughtful renovations and true pride of ownership, this home is a real showstopper. Originally a 3bed layout, it has been converted into a spacious 2bed home, featuring a stunning new kitchen complete with heated floors, skylights, and a central island ,perfect for any culinary enthusiast. The living room boasts a wood-burning fireplace and custom built-ins, seamlessly connected to the dining area, creating an inviting and open space ideal for entertaining. The fully finished basement offers incredible versatility with two additional bedrooms, a family room, and a full bathroom ,ideal for guests or extended family .Additional highlights include: Freshly painted and meticulously maintained throughout . Accessory buildings perfect for hobbies or additional storage. Three-car garage and plenty of parking space. Beautifully interlocked backyard for outdoor enjoyment. This home truly has it all, style, space, comfort, and location. Come and see for yourself, you wont be disappointed! (id:55499)
Gowest Realty Ltd.
162 Hagar Street
Welland (773 - Lincoln/crowland), Ontario
Shovel ready Site Plan approved lot in Welland. Site plan approved for 10 freehold, 2 story town houses. Each townhouse is approximately 1600 sft with 3 bedrooms, 2.5 washrooms and single car garage. The approved site plan also includes a 3 piece washroom and (optional) approximately 600 sq feet finished basement for each unit. All studies completed. Application fee for building permits has been paid but building permits have not been applied for. Permit drawings available. The Seller has completed the interior design. The transformer required to service the townhouses has been procured by the Seller and is included in the listed price. (id:55499)
Leedway Realty Inc.
10 Lola Crescent
Brampton (Northwest Brampton), Ontario
Welcome to this stunning, custom-built residence, offering an impressive 3450 . sq. ft. of refined living space above grade, meticulously designed to combine comfort, sophistication, and functionality. Nestled in the highly sought-after Mount Pleasant area, this 5+2 bedroom, 6-bathroom masterpiece is a testament to modern luxury and thoughtful craftsmanship. Upon entering, you are greeted by gleaming hardwood floors, elegant California shutters, and strategically placed pot lights that illuminate every corner, creating an inviting ambiance bathed in natural light. The heart of the home is the chef-inspired kitchen, featuring a grand oversized granite center island, premium high-end stainless-steel appliances including a gas stove and abundant custom cabinetry, making it perfect for both everyday living and hosting gatherings. The primary suite serves as a serene retreat, complete with two spacious walk-in closets and a spa-like 5-piece en-suite bathroom. Designed for ultimate relaxation, the en-suite boasts a double vanity, a freestanding Separate Tub, and a separate glass-enclosed shower. Four additional generously sized bedrooms on the upper level each feature their own walk-in closets, ensuring ample storage and convenience. A wide balcony and expansive windows flood the second floor with natural light, enhancing the bright and airy atmosphere. One of the secondary master bedrooms also enjoys access to its own private balcony, offering a tranquil space to unwind and savor scenic views. Adding significant value, the fully finished legal basement offers versatile living options with two spacious bedrooms, a den/bedroom, and a full bathroom ideal for accommodating extended family members or generating rental income. Offering a rare combination of luxury, functionality, and investment potential, this custom-built home is an unparalleled opportunity for discerning buyers seeking a sophisticated lifestyle in one of the most desirable neighborhoods. (id:55499)
Done Deal Realty Inc.
1 Bramwell Drive
Ajax (Central West), Ontario
Welcome Home to a cozy, newly renovated 1-bedroom + den, 1-bathroom legal basement apartment in Ajax! Perfect for a single professional seeking both comfort and convenience. With a separate entrance and approval from the City of Ajax, this unit offers privacy and is ready to move in. The den features a charming wood fireplace, and the living room is bright and spacious, offering plenty of natural light. The full kitchen includes a microwave, and there's separate laundry for your convenience. Additionally, one designated parking spot is provided, and all utilities (hydro, heat, water) are included in the rent. Internet and satellite are available for an extra monthly fee.This prime location is steps away from the Durham Transit bus stop, a 5-minute walk to Ajax GO Stationperfect for commutersand just seconds from Highway 401. Youll also be a short drive from Ajax Lakeridge Hospital and close to grocery stores, restaurants, shops, and community centers. Don't miss out on this fantastic rental opportunity! (id:55499)
RE/MAX Hallmark First Group Realty Ltd.
2709 Romark Mews
Mississauga (Erin Mills), Ontario
Welcome to 2709 Romark Mews, a beautifully updated detached home tucked away on a quiet cul-de-sac in the highly desirable Erin Mills community. This 3+1 bedroom, 3-bathroom property offers the perfect blend of comfort, style, and convenience. Step inside to a renovated eat-in kitchen, featuring sleek stainless steel appliances, a gas stove, and plenty of space to create and entertain. The bright and open living area flows seamlessly to a private backyard complete with a pergola, large deck, and a hot tub - perfect for unwinding after a long day. Upstairs, the spacious primary bedroom comfortably fits a king-size bed and boasts his & her closets plus a 4-piece ensuite. Two additional bedrooms provide ample space for family, guests, or a home office. The finished basement adds valuable living space with its own bedroom and bathroom, offering a great setup for in-laws, guests, or a potential rental opportunity. Previous rental amount $1100/month. Additional highlights include: attached garage (with 5 parking spaces in total), tankless on-demand water system, reverse osmosis water filtration system, fence re-done (2024), updated stone landscaping, smart thermostat, easy access to well-rated schools, shopping, highways & community centre, surrounded by miles of scenic walking & biking trails. This linked home has space, style, and an unbeatable location. Don't miss your chance to own this gem in Erin Mills! (id:55499)
Real Broker Ontario Ltd.

