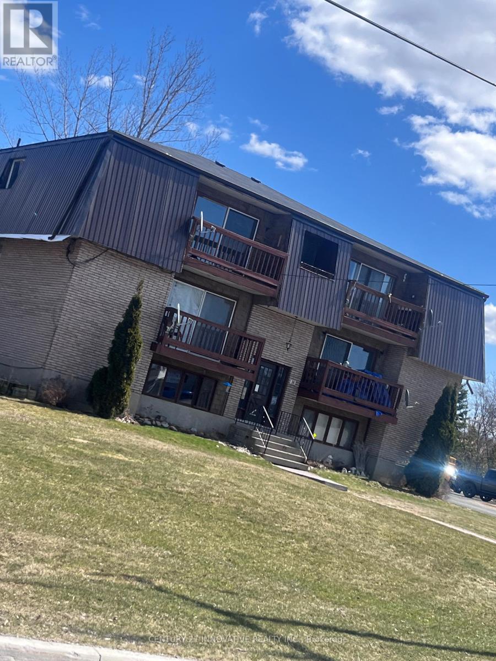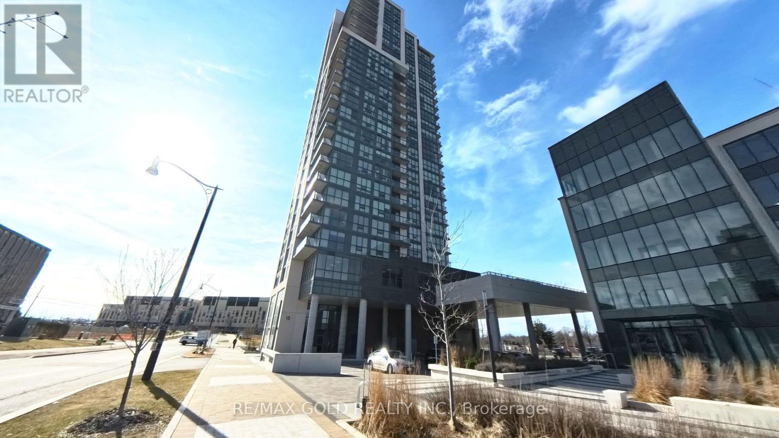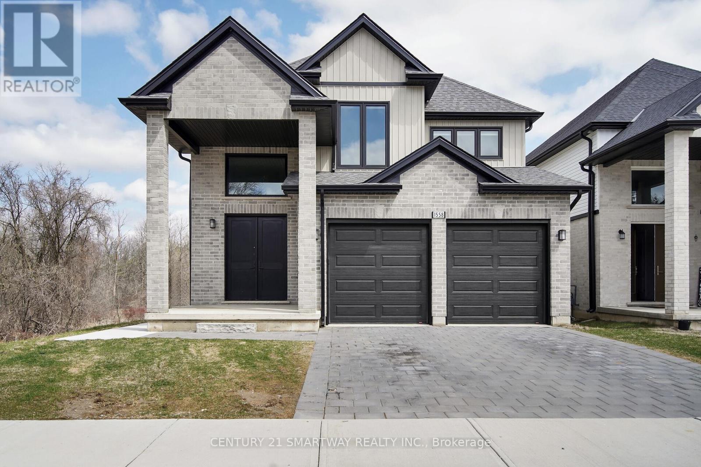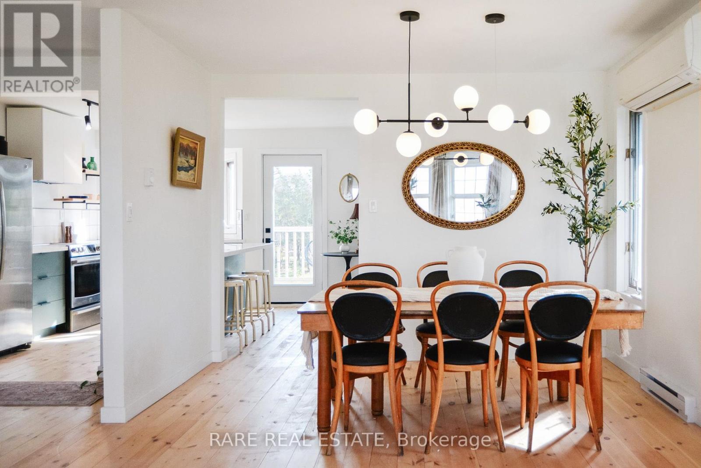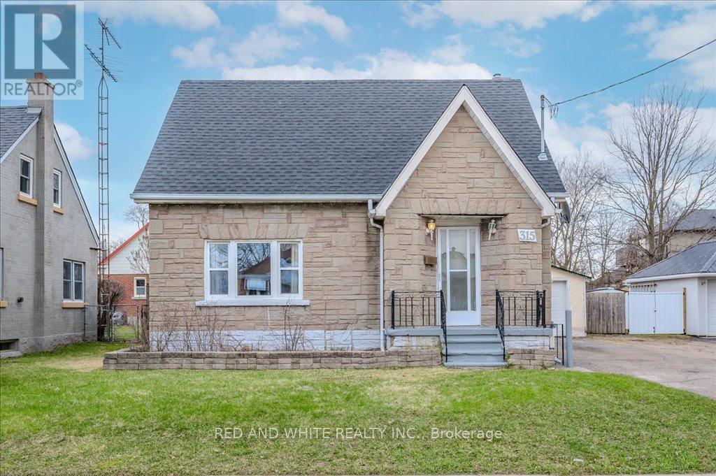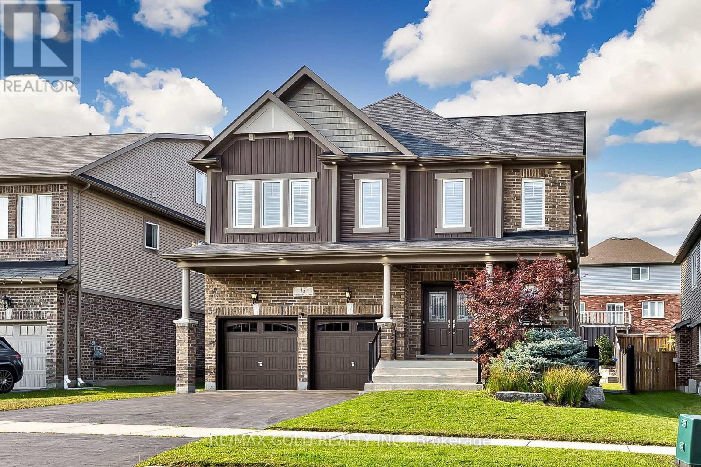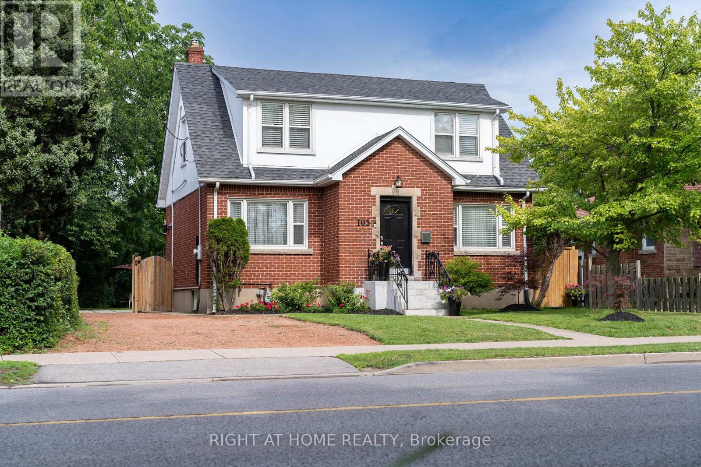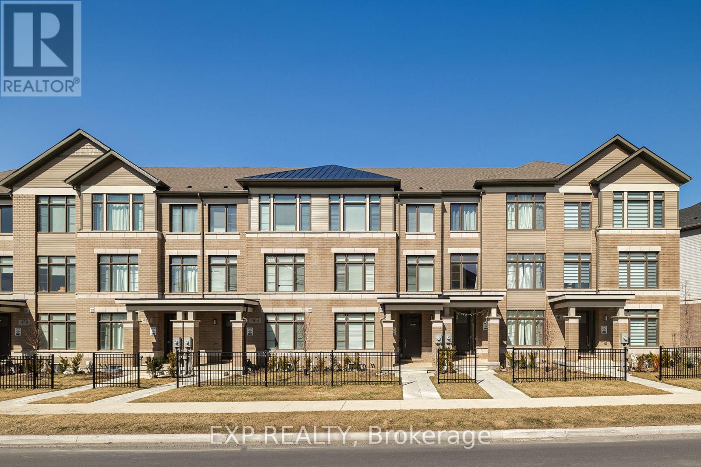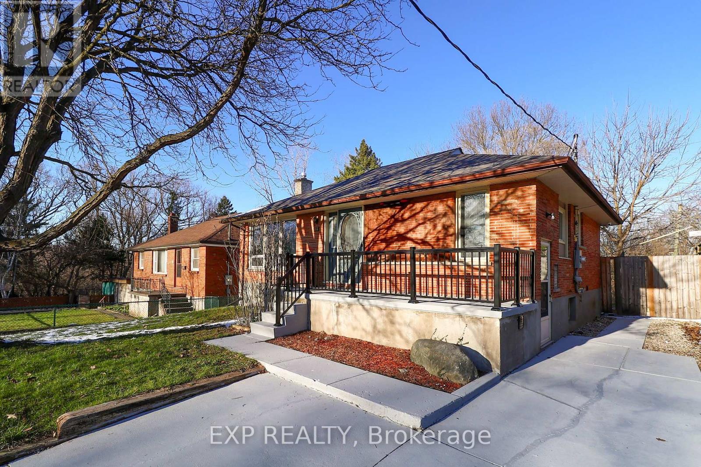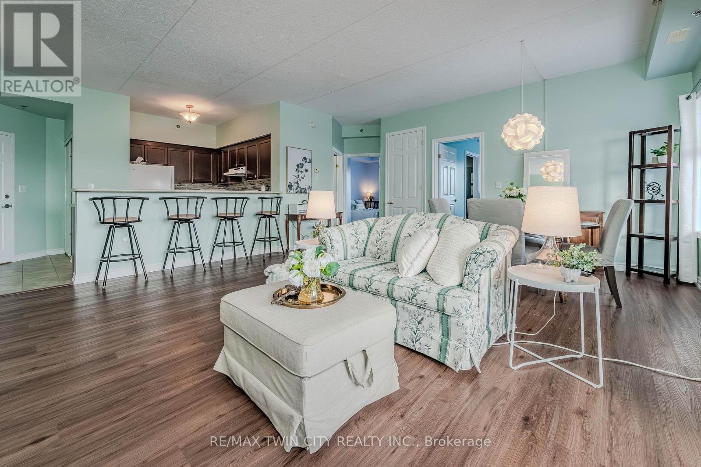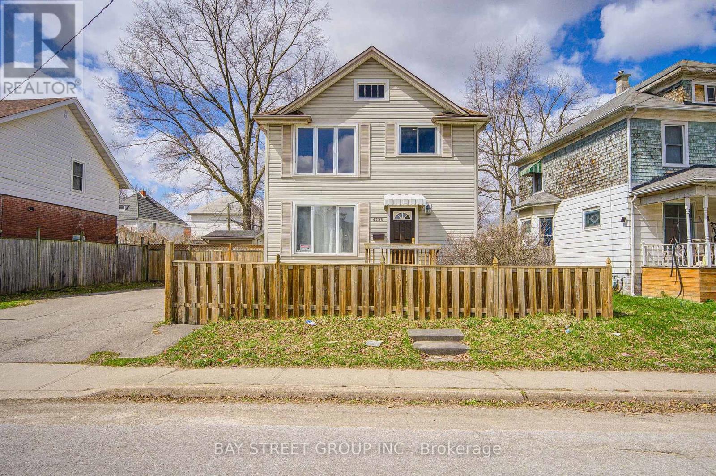Main - 15 Terryhill Crescent
Toronto (Agincourt South-Malvern West), Ontario
This is a Luxurious, Bright and spacious 3 Bedroom house. All the Bedrooms are big in size with big windows and Built in Closet. Upper Floor has 2 Full washrooms. Master Bedroom has 1 Full washroom attached. It has Double Car Garage, Big Kitchen with built in appliances including Fridge, Stove and Dishwasher. It also has Fully fenced Private backyard with extra storage deck. Laundry will be Shared with Basement Tenants. Very Close to Highway 401, STC , School, Public Transit, Parks, Groceries and many more. Wi-fi is Included in a Rent. Just Book your appointment today for viewing, you will not regret. Tenants are responsible for front yard lawn maintenance. (id:55499)
Save Max First Choice Real Estate Inc.
15 Elm Street
Asphodel-Norwood (Norwood), Ontario
This well-maintained 6-unit multiplex building in Norwood presents a high-potential, income-generating opportunity. Ideally located near amenities, schools, and public transportation, the property consists of four spacious 2-bedroom units and two 1-bedroom units. Tenants are responsible for their own electric heating, reducing utility costs for the owner. The building features on-site laundry facilities, four lockers designated for the 2-bedroom units, and additional in-unit storage for one of the 1-bedroom apartments. With surface parking available, the property boasts 12 parking spots for tenant convenience. Additionally, the building offers renovation potential, enhancing both rental income and long-term appreciation in this developing neighborhood. (id:55499)
Century 21 Innovative Realty Inc.
704 - 15 Lynch Street
Brampton (Queen Street Corridor), Ontario
Don't miss out on this amazing opportunity! Experience luxury living in this spacious corner 2-bedroom, 2-bathroom condo perfectly situated in a prime location. This stunning residence boasts floor-to-ceiling windows, offering breathtaking panoramic views and an abundance of natural light. The open-concept living and dining area seamlessly extends to a private wrap around balcony, creating an inviting space for relaxation and entertaining. Designed for ultimate convenience, this condo features an ensuite laundry, one designated parking space, and a secure locker for additional storage. Enjoy unparalleled access to downtown Brampton, Peel Memorial Centre, premier shopping, and top-rated schools. With public transit at your doorstep and Highway 410 just minutes away, commuting is effortless. Residents have access to an array of state-of-the-art amenities, including a party room with a kitchen and terrace, a fully equipped fitness center, a yoga studio, a lounge, and dedicated children's play area.All designed to enhance your lifestyle.This bright and clean unit is a true show stopper, meticulously maintained and speck clean! Don't miss this opportunity to own an exceptional unit in one of Brampton's most sought-after locations! (id:55499)
RE/MAX Gold Realty Inc.
385 Limeridge Road E
Hamilton (Bruleville), Ontario
Presenting a rare opportunity to reside in an exclusive, premier mountain location in Hamilton. This executive semi-detached home, meticulously constructed by the award-winning Spallacci Homes, exudes luxury and quality. Just steps away from Limeridge Mall, this small enclave offers unparalleled convenience and prestige. This stunning Lotus model is 1,450 sq. ft. three-bedroom home and features 9 ft. ceilings and an exquisite upgrade package showcasing top-tier craftsmanship and materials that Spallacci Homes is renowned for. (id:55499)
RE/MAX Escarpment Realty Inc.
6 Fraser Street
Port Hope, Ontario
Welcome to this warm, well-maintained 3-bedroom family home, perfectly situated in one of Port Hope's most desirable neighbourhoods. Enjoy the best of all worlds with quiet, family-friendly living just minutes from schools, Highway 401 and the vibrant main streets of town. The main floor offers a bright, open-concept layout featuring hardwood flooring and large windows that fill the space with natural light. The updated kitchen includes modern cabinetry and a big window, making it a great space to cook! A unique bonus to this home is the convenient side entrance walk-in, ideal for a home office, guest room, or potential fourth bedroom perfect for today's flexible lifestyle. Upstairs, you'll find three cozy bedrooms, each with large windows and closet space, creating bright and comfortable retreats for the whole family. Outside, the large driveway provides parking for up to three vehicles, and the spacious storage shed adds plenty of room for tools, equipment, or seasonal items. The unfinished basement offers incredible potential, featuring three separate spaces and a surprisingly good ceiling height for the area--ideal for converting into a rec room, home gym, playroom, or additional living space. This loved and thoughtfully cared-for home is the complete package for families, first-time buyers, or anyone looking to settle into the welcoming Port Hope community. (id:55499)
RE/MAX Professionals Inc.
1558 Chickadee Trail
London, Ontario
Welcome to 1558 Chickadee Trl. Very Well Designed 3348 Sq Ft living space (2318 above grade + 1030 Sq Ft basement) home situated on very good sized lot siding onto protected green space with ravine trails. Main Floor concept features 10' high ceiling with upgraded 8' high doors on this level. Great room with tiled electric fireplace , engineered hardwood floors throughout, extended modern eat-in kitchen with breakfast island ,pantry, quartz counters & high quality cabinetry, lights . Additional conveniences on this level include a laundry room and stylish powder room. Upstairs retreat to the primary bdrm with ensuite featuring a walk in shower, a soaked tub for ultimate relaxation and two walk in closets.Second floor also offers three more great sized bedrooms with another 4 pc washroom. The lower level has about 9' ceiling is finished as an 2 bedroom apartment with all city permits. This unit included 2nd kitchen ,3pc bath and 2 large bedrooms and large living space. (id:55499)
Century 21 Smartway Realty Inc.
25 Price Street E
Brighton, Ontario
This family-friendly home is the perfect blend of comfort and functionality, steps from the shores of Lake Ontario and offers water views. Enjoy main level living with the added bonus of a fully finished lower level, ideal for extended family or in-law potential. The bright and inviting living room features a large picture window and flows seamlessly into the spacious open-concept kitchen and dining area. Perfect for gatherings, the dining room offers ample space for the whole family and leads to a walkout, extending your living space outdoors for summer entertaining and al fresco meals. The kitchen has built-in appliances, a breakfast bar, plenty of prep space, and a stylish tile backsplash. The primary suite on the main floor boasts serene water views, a walk-in closet, and a private ensuite bathroom. Two additional bedrooms and a full bathroom complete the main level. The finished lower level includes a large rec room with a cozy gas fireplace and games area, a flex area ideal for a billiards room, office or media room, bathroom, and laundry room, ideal for guests or multi-generational living. Step outside to a fully fenced backyard oasis featuring a deck overlooking the lake, a patio with a pergola, lush green space, mature trees, and beautifully maintained gardens. Located just moments from the marina, local amenities with convenient access to the 401, this home offers the perfect Brighton retreat. (id:55499)
RE/MAX Hallmark First Group Realty Ltd.
115 - 1280 Gordon Street
Guelph (Kortright East), Ontario
Welcome to Unit 115 at 1280 Gordon Street a rare gem offering the perfect blend of convenience, space, and style! This beautifully designed stacked condo spans 1,186 sq. ft. over two bright and functional levels. With direct walk-up access to Gordon Street, you can skip the elevator and enjoy the ease of a private entrance perfect for busy mornings or quick trips out. Inside, you'll find a thoughtfully laid-out floor plan with 3 spacious bedrooms, including two with private ensuites, plus a third full bathroom ideal for families, roommates, or guests. Features granite countertops and stainless steel appliances throughout, bringing together high-end style and practical durability. Whether you're a first-time buyer, investor, or a parent purchasing for a student at the University of Guelph, this home offers incredible flexibility. What truly sets this unit apart is the direct interior access to heated underground parking, with your dedicated parking space and oversized 7.5' x 10' storage locker located just outside your private lower-level entrance. Its the ultimate in condo convenience with the feel of your own private townhouse. Low-maintenance living, a prime south-end location, and a layout that just makes sense Unit 115 is one you don't want to miss. Book your private showing today! (id:55499)
Keller Williams Real Estate Associates
62 Mitchells Cross Road
Prince Edward County (Picton), Ontario
Charming Home with Income Potential and Scenic Views Near Picton! Just 5 minutes from Picton, this newly renovated property spans 2 scenic acres and features a total of 4 bedrooms and 3 bathrooms, including a spacious 3-bedroom main home and a separate 1-bed, 1-bath unit on the main floor. A commercial kitchen and office with a private entrance add even more income potential. Once a thriving hobby farm, the property has a reliable well with abundant water, perfect for gardening or enjoying the outdoors. The grounds include a chicken coop, cozy bunkie, mature trees, and a lush lilac hedge that create a peaceful, private setting. Recent updates include a new metal roof (2023), upstairs kitchen, washrooms, and solid wood floors (2024), new gravel driveway and back patio (2024), hot water tank (2024), commercial kitchen (2023), and first-floor unit (2022). Can be sold furnished, offering a turnkey opportunity in a rare blend of comfort, versatility, and natural beauty. (id:55499)
Rare Real Estate
315 Ottawa Street S
Kitchener, Ontario
Character, Convenience, and Opportunity. Welcome to 315 Ottawa Street South a charming 1.5 story home that blends classic appeal with thoughtful updates, all in one of Kitchener's most accessible and evolving neighbourhoods. This bright and freshly updated 3-bedroom, 2-bathroom home features newly renovated bathrooms, fresh paint throughout, new door hardware, updated lighting, brand-new luxury laminate flooring on the upper level, and new carpet in both the living room and the finished basement. The roof was updated in 2023, providing peace of mind for years to come. Parking is a breeze with space for 3 vehicles in the private driveway, plus a detached single-car garage. Bonus: an additional 23 parking spaces on a quiet city-owned laneway offer flexibility and convenience and with the lane unlikely to be developed, its a rare find. You're literally steps from the Mill Street LRT stop, putting rapid transit right at your doorstep. Plus, you're just minutes from the Iron Horse Trail, Rockway Golf Course, downtown Kitchener, shopping, restaurants, Conestoga Parkway, and everyday essentials. Bonus for future-minded buyers: This address is part of the City of Kitchener's proposed mixed-use zoning update, opening the door for expanded use and long-term investment potential as the city grows and densifies. Whether you're a first-time buyer, young family, or savvy investor, 315 Ottawa Street South is full of opportunity in a location that keeps getting better. (id:55499)
Red And White Realty Inc.
48 Chelsea Road
Kitchener, Ontario
Welcome to this stunning, newly renovated bungalow nestled in the quiet, family-friendly neighbourhood of Rosemount in Kitchener. Situated on a generous 55x110 ft lot, this home offers over 2,000 sq ft of beautifully finished living space. Step inside the main floor and enjoy a bright, open-concept layout featuring 3 spacious bedrooms, a modern kitchen, and updated finishes throughout. The lower level boasts a fully legal 3-bedroom basement apartment with a separate entrance, offering a fantastic opportunity for rental income or multi-generational living. Whether you're looking to offset your mortgage or expand your investment portfolio, this home delivers. Located in a desirable area close to schools, parks, highway, shopping, and transit, this property is the total package comfort, convenience, and luxury. Windows(2024), All Appliances (2024), Window covering (2024), Legal Basement (2024). (id:55499)
RE/MAX Realty Services Inc.
15 Wetland Way
Kitchener, Ontario
Stunning Upgraded Home at 15 Wetland Way, Kitchener Welcome to this beautifully designed Monarch-built home, offering elegance, modern convenience, and luxury living. With three floors of spacious Main Floor Elegance. The open-concept main floor features rich hardwood flooring, 9'ceilings with crown molding, and a solid wood and iron spindle staircase. The gourmet kitchen includes a large center island, stainless steel appliances, and upgraded countertops, overlooking the family room with a cozy gas fireplace. Spacious Bedrooms & Luxurious Bathrooms The second floor has four generous bedrooms, three full bathrooms, and custom closets in each room. The primary suite includes a renovated ensuite with modern fixtures and a glass-enclosed shower. The second-floor laundry room features custom closets, a sink, and countertop. Versatile Third-Floor Loft & Entertainment-Ready Basement. This home offers exceptional living spaces, including a finished third-floor loft, perfect for a home office or lounge, with a private balcony. The carpet-free basement features a kitchen bar, full washroom, and open layout, ideal for a home theater, gym, or guest space. Backyard Oasis The beautifully landscaped backyard includes a saltwater pool, pergola with fan, retaining wall, interlocking flooring, pool shed, and freshly painted fence. This home features over $250,000 in premium upgrades, including more than $120,000 in interior renovations completed within the past three years and over $200,000 in backyard enhancements. This home is equipped with modern smart features, including an Alexa-enabled thermostat, an app-controlled irrigation system, smart pot lights, upgraded light fixtures, a fully owned water softener, and a convenient EV charger, perfect for effortless contemporary living. (id:55499)
RE/MAX Gold Realty Inc.
19 - 375 Mitchell Road S
North Perth (Listowel), Ontario
Lovely life lease bungalow in Listowel, perfect for your retirement! With 1,312 sq ft of living space, this home has 2 bedrooms, 2 bathrooms and is move-in ready. Walk through the front foyer, into this open concept layout and appreciate the spectacular view of the treed greenspace behind this unit. The modern kitchen has ample counter space and a large island, a great spot for your morning cup of coffee! The living room leads into a bright sunroom, perfect for a den, home office or craft room. There are 2 bedrooms including a primary bedroom with 3 piece ensuite with a walk-in shower. The in-floor heating throughout the townhouse is an added perk, no more cold toes! The backyard has a private patio with a gas BBQ overlooking a walking trail leading to a creek and forested area. No neighbours directly behind! This home has a great location with easy access to nearby shopping, Steve Kerr Memorial Recreation Complex and much more! (id:55499)
Keller Williams Innovation Realty
684743 Hwy 2
East Zorra-Tavistock, Ontario
This inviting 3-bedroom, 1-bath home offers more than 1,200 sqft of living space, perfect for those looking to escape the hustle and bustle without sacrificing convenience. Whether you're a first-time buyer, downsizer, or hobbyist, this property offers a unique blend of comfort, functionality, and rural tranquility. Set against the backdrop of open farm fields, this home truly captures the peaceful essence of country living while still being just minutes from Woodstock and all its amenities shopping, dining, schools, healthcare, and more. As you arrive, youll appreciate the home's unassuming exterior, which opens into a space that is larger than it looks, with an easy, comfortable layout designed for everyday living. The living areas are cozy yet spacious, with lots of natural light throughout. Each of the three bedrooms provides a restful retreat, and the full bathroom is conveniently located and well-kept. What truly sets this property apart is the approx 30x40 shop, ideal for the auto enthusiast, tinkerer, or anyone looking for a dedicated workspace. Complete with a newer car hoist, this outbuilding adds incredible value and flexibility to the home, making it a perfect fit for a hobbyist or small business owner. The large lot offers plenty of room to roam, garden, or entertain, and with open farmland at the rear, youll enjoy both privacy and scenic views year-round. Additional highlights include ample driveway parking, potential for further customization, and that unbeatable country feel with all the perks of town just minutes away. (id:55499)
Real Broker Ontario Ltd.
50 Humphrey Street
Hamilton (Waterdown), Ontario
Your search ends here! Large ,Spacious freehold townhouse located in Waterdown! Boasting 1906 square feet of above grade living space, this Greenpark built Burton 3 model is perfect for growing families. The main floor features a large kitchen complimented with a decent sized pantry as an essential asset to have! The living space presents a bright and open dining area leading out to a fenced backyard. On the second floor, you'll find a spacious additional living area with large windows allowing for ample natural light. The primary bedroom provides a generous space to unwind and is equipped with its own 4-piece ensuite and walk-in closet. Two additional spacious bedrooms on the third floor offer flexibility and privacy for guests, children or even a home office. Large unfinished basement provides extra space to fit your lifestyle needs, whether that's an extra bedroom, recreation space or home gym, the opportunities are endless! The fenced private yard offers ample space for entertaining friends and family. Conveniently located just minutes away from schools, parks, trails, shopping, and restaurants, this home offers the perfect blend of urban convenience and suburban charm (id:55499)
Right At Home Realty
8596 Milomir Street
Niagara Falls (219 - Forestview), Ontario
5 Elite Picks! Here Are 5 Reasons To Own This Executive & Stunning, East Facing, Detached Home, Nestled In The Family Friendly & Quiet Neighborhood Of Garner/Forestview! 1) This Turn-Key 4 Bedroom, 4 Bathroom, Carpet Free Home, With No Rear Neighbors, Offers Over 2,600 Sq. Ft Of Living Area (1,878 Sq. Ft Above Grade) Including A Fully Finished Walk Up Basement. 2) Expansive Contemporary Kitchen With Granite Kitchen Countertop, Granite Island & A Stylish Backsplash Accented With High-End Stainless Steel Appliances Including A Brand New Stove And Dishwasher 3) Main Floor Features A Large Foyer, Open Concept Layout & Vaulted Ceiling. The Modern Open Concept Dining Room Boast A Cozy Gas Fireplace In Large Family Room Plus Main Floor Laundry. W/O To A Beautiful Fully Fenced Backyard Complete With A Wooden Deck For Your All Year BBQ. 4) Second Floor Features Elegant Primary Bedroom With High Ceilings And A Walk-In Closet. The Luxurious Master En-Suite Features Quartz Countertop & A Deep Corner Jacuzzi Style Soaking Tub. The Remaining 3 Bedrooms Are Generous Sized With Built In Closets. 5) The Professionally Finished Basement Includes A Large Rec Room, Private Bathroom, Large Legal Windows, Legal Separate Entrance And A Permit For Construction Of Legal Second Dwelling Approved By The City. Extras: Functional Floor Plan, Updated With Fresh Paint, Natural Oak Stairs With Wooden Pickets, California Shutters, Pot Lights, 6 Parking Spots, No Sidewalk, Granite Countertops, AC (2023). Walking Distance To Loretto Catholic Elementary School, Kate S Durdan Public School, Saint Michael Catholic High School, Forestview Public School & DSBN High School. Few Minutes Drive To Almost Every Big Box Store- Walmart, Freshco, Costco, Winners, RONA, Cineplex, Restaurant, Library, & Community Centre! Close To Go Train, QEW & Rainbow Bridge. A Must See! True Gem To Call Home! Some Pics Are Virtually Staged For Ideation Purposes. (id:55499)
Exp Realty
105 Glenridge Avenue
St. Catharines (457 - Old Glenridge), Ontario
Prestigious Old Glenridge Location! Live In A Luxury House In The Heart Of The St.Catharines (Niagara) with extra In-Law Suite, Modern completely renovated with brand new luxury Stainless Steel appliances, Lots of Natural Light Coming Through Windows, With pantry and 3 bathrooms, remote controlled lights, 8 security cameras with 2 stations, Modern luxury kitchen, quartz granite counter tops. Welcome to this stunning your luxury Home with Huge Lot, 2nd Floor has 4 bedrooms with new 4-piece luxurious bathroom, this immaculate property is perfect for you, 8 plus parking spots, new luxury blinds, modern dual rods, curtains, Close to Brock University may be 4 minutes drive, Ridley college, Niagara college, Niagara-on-the-Lake, Niagara Falls, schools, shopping and pen centers, QEW plus more. Excellent modern In- Law Suite with separate entrance, 2 modern bedrooms and extra Kitchen with Stainless Steel appliances for extended family or potential income. Bus stop steps from the house (id:55499)
Right At Home Realty
469 Provident Way
Hamilton (Mount Hope), Ontario
Welcome to this brand new luxury-built townhome by Cachet Homes, located in the highly sought-after Mount Hope community. This thoughtfully designed home offers three spacious levels plus an unfinished basement, perfect for future customization. The main floor features a versatile den, convenient laundry room, and inside entry from a spacious double garage. The second floor showcases a bright and open-concept living and dining area, a modern, oversized kitchen perfect for entertaining, a 2-piece bath, and a bonus storage room. Upstairs, the third floor offers three generously sized bedrooms, including a primary retreat with a walk-in closet and private 3-piece ensuite, along with a full 4-piece bath for added convenience. With large principal rooms throughout, this home combines comfort and functionality in every detail. Enjoy easy access to major highways, just minutes from downtown Hamilton and less than an hour to both downtown Toronto and Niagara Fallsmaking it an ideal location for commuters and families alike. (id:55499)
Exp Realty
28 Gladstone Avenue
London South (South I), Ontario
Welcome to your next investment or family home! Nestled on a quiet dead-end street and backing onto a lush ravine, this beautifully updated property offers incredible potential for multi-generational living or mortgage support. Step inside the renovated main floor, featuring a stylish new kitchen, updated bathroom, white oak hardwood flooring, elegant trim and doors, and stainless steel appliances including a high-end gas stove. Key Features: Newly finished lower level with its own kitchen and 3-piece washroom. Separate walk-up entrance to the basement. Spacious lower-level bedroom with large window and great ceiling height Live in one unit and have the option to rent the other. Zoned R2-2 and offering a flexible layout, this home is perfect for families, investors, or anyone looking to maximize space and value. Just minutes from Victoria Hospital, shopping, schools, and highway access, the location is as convenient as it is peaceful. R2-2 Zoning Backing onto ravine Separate lower-level access Close to all amenities & Victoria Hospital. Move-in ready with room to grow this one is a must-see! (id:55499)
Exp Realty
220 - 308 Watson Parkway N
Guelph (Grange Road), Ontario
Discover your new home in this stylish 2 bed, 2 bath condo located in a desirable Guelph neighbourhood of Grange Road. This spacious unit offers over 1,100 sqft and a bright, open concept layout, featuring upgraded flooring that enhances its contemporary feel. Enjoy your morning coffee on the private East facing open balcony that seamlessly flows from the Living Room. The Dining Room area is large enough to host family and friends while enjoying your favourite meal. The kitchen is well equipped with ample storage and loads of counter space. The primary suite includes a 3-piece ensuite for added privacy and the second bedroom is a generous size - both rooms offer ample storage space with closet organizers. You can also benefit from the convenient laundry closet with utility area right in your own space. This newer building (2008) is perfect for those looking to downsize, buy their first home or invest. It offers low condo fees that include building insurance, a healthy reserve fund, ground maintenance/landscaping, parking, snow and garbage removal, etc. This building also offers the convenience of a party/common room area, elevator access and ample visitor parking that can also be used, free of charge, as a secondary spot for unit owners on a first come first serve basis. The unit comes with an owned storage locker and exclusive use underground parking which makes it a smart choice and is pet friendly! Living here means being surrounded by many shops, schools, beautiful trails, tons of amenities and quick access to HWY 401, HWY 7 and HWY 24 making getting in and around town a breeze! Schedule a showing before its too late! (id:55499)
RE/MAX Twin City Realty Inc.
242 Louise Street
Welland (773 - Lincoln/crowland), Ontario
Location, Location, Location ! This Beautiful , fully detached 4-bedroom home is in a vibrant, family- friendly community. Less than three years old , it features 2.5 bathrooms, a private driveway , a garage with interior access, and a bright open layout. The modern Kitchen Offers a large island, double sink , ceramic backsplash , and stainless steel appliances. Enjoy second - floor laundry , window coverings , and an unfinished basement with a separate entrance, storage , rough -in washroom, drain heat recovery system , and cold room. Conveniently located near schools , plazas , and highways - just 10 minutes to Niagara College Welland and 15 minutes to Brock University. Move - in ready. (id:55499)
Intercity Realty Inc.
16 - 455 Guelph Avenue
Cambridge, Ontario
First Time Home Buyer's Delight With LEGAL SECOND UNIT DWELLING BASEMENT PERMIT & Separate Entrance permit approved (Proposed Permit Attached). Gorgeous End Unit Freehold Townhome (Just Like Semi-detached) Located In a Family Friendly Millpond Area of Cambridge Walking Distance To All The Amenities & Equipped with Tons of Upgrades. Pot Lights & Laminate Flooring On The Main Level, Oak Staircase & Much More. A Welcoming Foyer Leads to an Open Concept Great Room, Perfect For Family Entertainment and a Separate Dinning Area. Chef Delight Kitchen With Granite Countertop, Custom Backsplash & Stainless-Steel Appliances. Breakfast Area Overlooking The Backyard. 4 Generous Size Bedrooms. Primary Bedroom With 4 Pc Ensuite. Possibility to Make a 3rd Washroom on the Second Level. 2nd Floor Laundry For Your Convenience. Decent Size Backyard for Social Gatherings. No Sidewalk. (id:55499)
Save Max Supreme Real Estate Inc.
7 Jeffery Drive
Mulmur, Ontario
Welcome to this impressive, fully finished, meticulously maintained Bungalow that is perfectly positioned on a large, private lot in a sought-after community! This was the original model home, and features many high end upgrades including stone and brick exterior finishings, prime location within the community, surround sound throughout the home and fully insulated triple car garage with backyard access. You will be initially greeted with a lovely landscaped covered porch, perfect to enjoy a coffee and listen to the sound of your small front pond. Upon entering the home, you will find a beautifully designed open-concept layout that is full of warmth and functionality. Offering over 4000 sqft of finished living space, this Bungalow offers a spacious main level with high ceilings, a great room with a cozy fireplace, an office, laundry room conveniently located off of the garage, and large windows that flood the home with natural light. The fully finished basement offers amazing additional enjoyment, whether you envision it as a recreational haven to entertain or offering further living space to family. Featuring an additional kitchen, bedroom, huge rec room with a stone propane fireplace, a play room, and bathroom complete with a steam shower. This additional living space is huge and offers you so much versatility. Out back, you are greeted with a lovely patio that over looks your huge back yard, that is private and offers a nice grouping of trees at the back to enjoy. This is such a great community and this Bungalow is sure to impress! Features: Access to a Sports Court/Winter Ice Rink/Park within the Community, Great Commuting Location, Fully finished massive basement. (id:55499)
RE/MAX Hallmark Chay Realty
4554 Ryerson Crescent
Niagara Falls (210 - Downtown), Ontario
This stunning 4-bedroom detached home sits on a spacious 54.2 ft x 100 ft lot and has been beautifully upgraded for modern living. The main floor boasts brand-new flooring in the living and dining areas, a stylishly refreshed powder room, and a reimagined kitchen featuring a brand-new stove, range hood, sleek countertops, a new sink, and faucet. A patio door opens to a fully enclosed backyard, complete with a generous concrete patio and a shed with hydro, perfect for outdoor gatherings. Upstairs, all four bedrooms shine with new flooring and fresh paint, while the updated bathroom offers a brand-new bathtub. The separate side entrance leads to a clean and spacious basement with a sump pump, providing additional potential. With a 2013 roof featuring lifetime fiberglass shingles, a high-efficiency Lennox furnace (2022), central air conditioning (2019), and newly installed all appliances(2025), this home is move-in ready. Ideally located near schools and just a short walk to the breathtaking Falls, this is a rare opportunity to own a stylish, upgraded home in a prime location. (id:55499)
Bay Street Group Inc.


