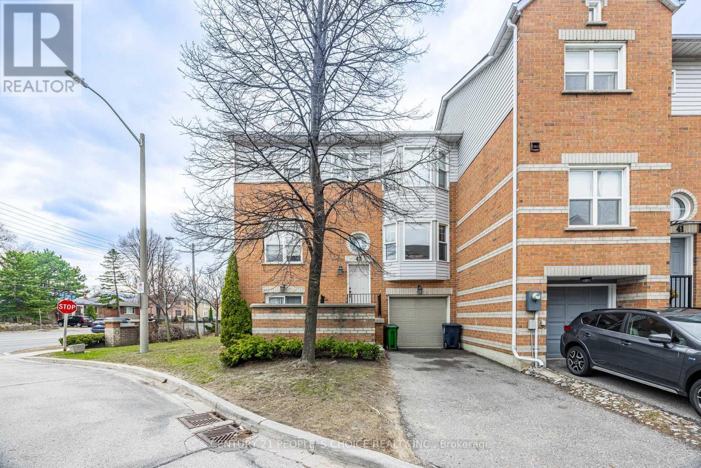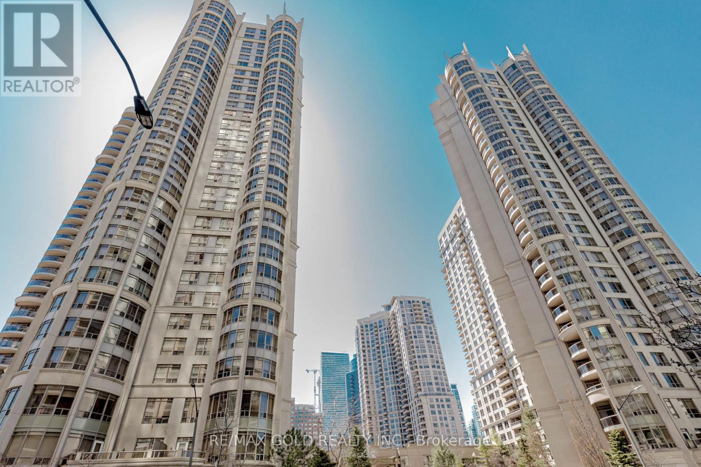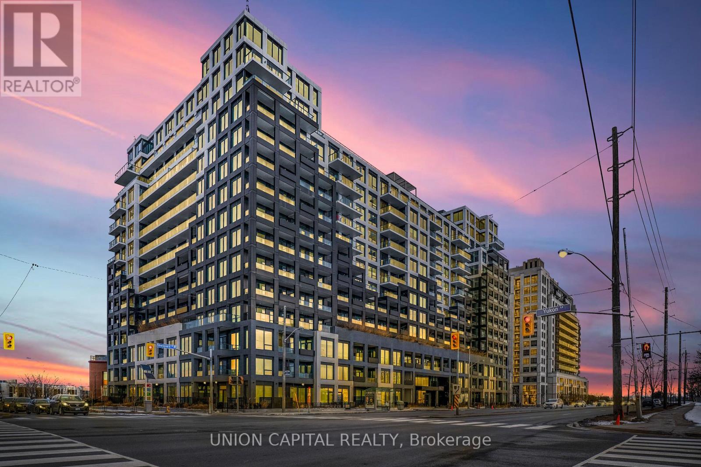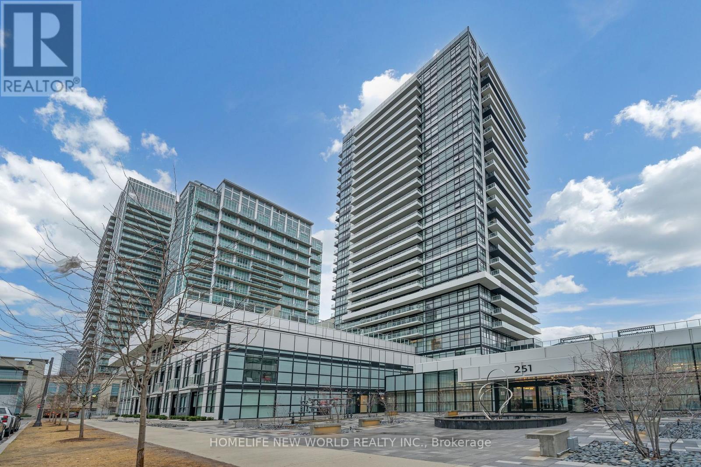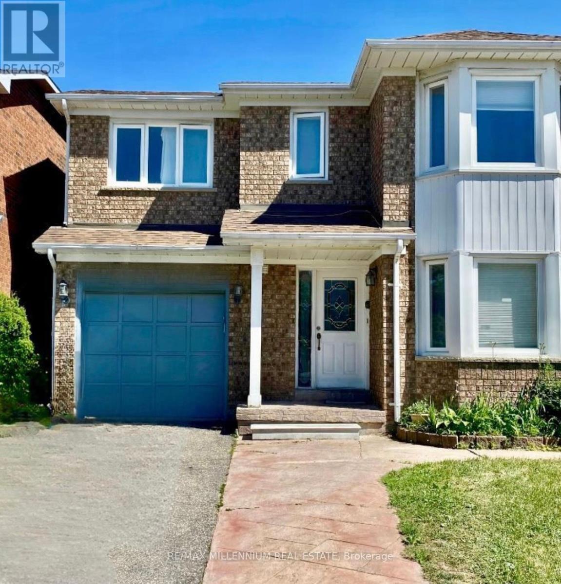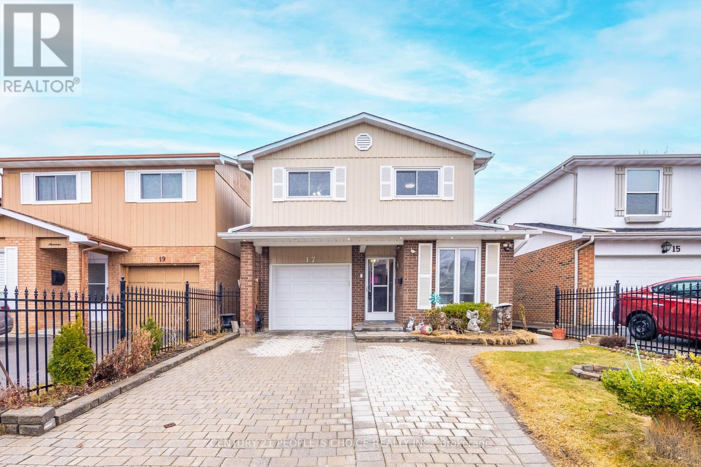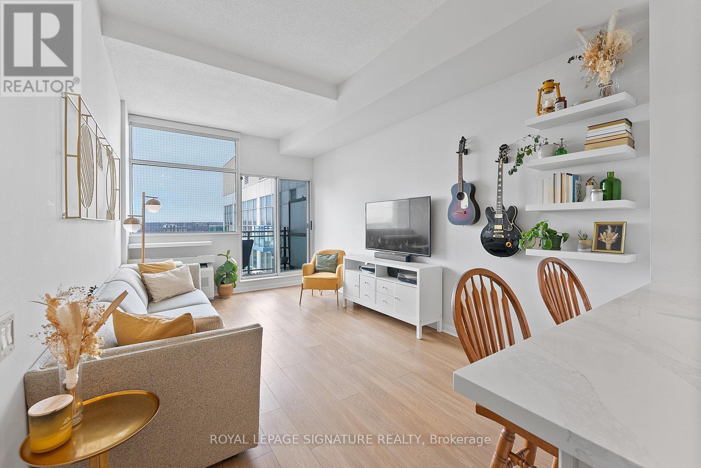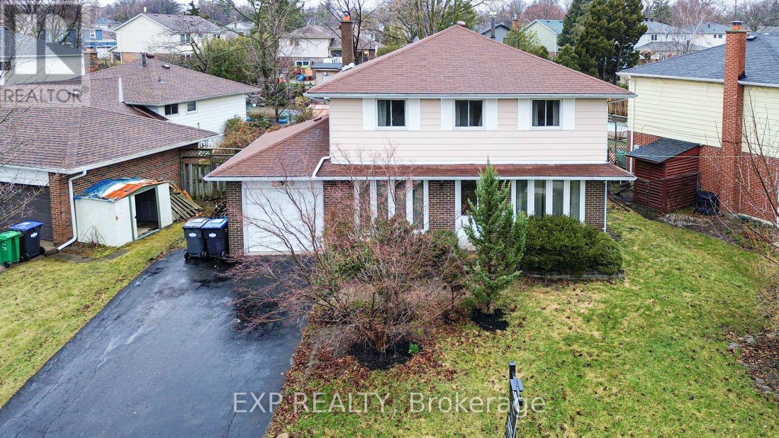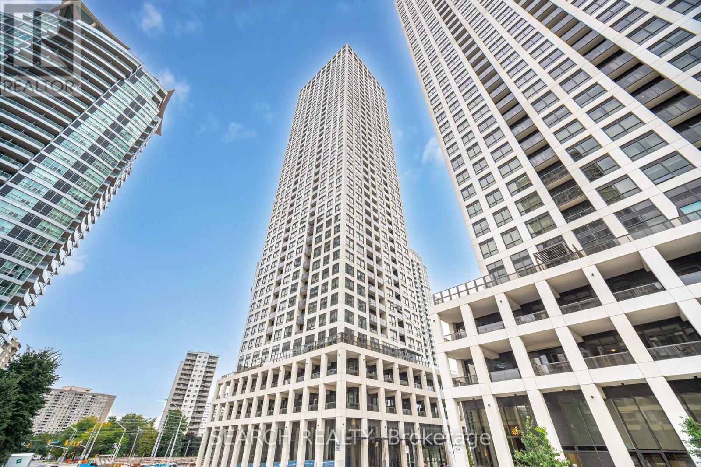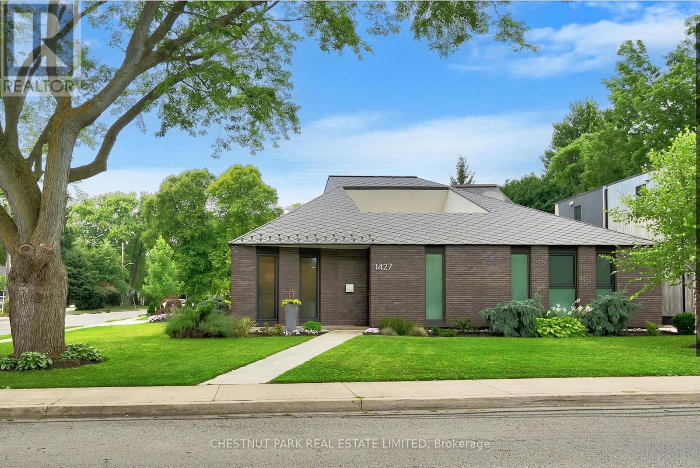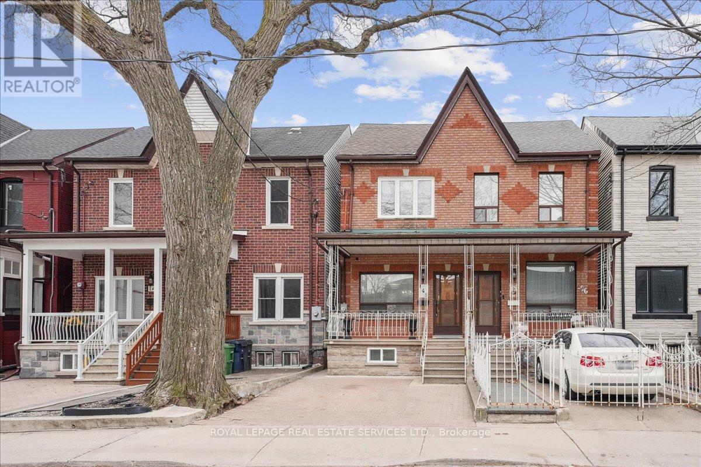3237 Grassfire Crescent
Mississauga (Applewood), Ontario
AMAZING LOCATION.GORGEOUS DETACHED BACKSPLIT 4 HOUSE ON A HUGE LOT.A VERY WELL-MAINTAINED BACKYARD (Gazebo, Patio, Fire Pit).CALM AND FRIENDLY STREET IN ONE OF THE MOST SOUGHT AFTER APPLEWOOD NEIGHBOURHOOD.LIVE-IN READY WITH LOTS OF SPACE TO OFFER. THE PROPERTY HAS LOTS OF POTENTIAL TO BE CUSTOMISED TO SUIT YOUR NEEDS. AN IN-LAWSUITE + A BASEMENT APARTMENT CAN BE EASILY ADDED IN THE FUTURE FOR ADDITIONAL INCOME. EASY ACCESS TO SHOPPING MALLS (COSTCO,WALMART, FRESHCO), GOTRAIN, PARKS.GOOD SCHOOLS NEARBY. (id:55499)
Royal LePage Signature Realty
6 Keyworth Crescent
Brampton (Sandringham-Wellington North), Ontario
Available for lease! Discover this pristine, never-lived-in 4-bedroom home, perfectly situated in a highly desirable, amenity-rich neighborhood. This modern home offers luxury inside and out, with a sleek kitchen featuring granite countertops, stainless steel appliances, and spacious, bright living areas. The upper level is thoughtfully designed with two bedrooms sharing a Jack-and-Jill ensuite, a third with a private bath, and a master suite with a 5-piece ensuite including a standing shower and a soaker tub. The location is unbeatable - within walking distance you'll find a bustling plaza featuring Walmart, GoodLife Fitness, top banks, and various stores for all of your needs. Families will appreciate the proximity to excellent schools and expansive parks, while convenient access to public transportation makes commuting a breeze. (id:55499)
Intercity Realty Inc.
42 - 630 Evans Avenue
Toronto (Alderwood), Ontario
Spacious End Unit Town home Located In Aderwood Neighbourhood, Walk To Etobicoke Creek, Park, Sherway Mall, School, TTC. Easy Access To Major Highways & 15 Minutes To Downtown & Airport. Super Convinience Location, Must See. (id:55499)
Century 21 People's Choice Realty Inc.
311 - 3880 Duke Of York Boulevard
Mississauga (City Centre), Ontario
Deluxe Tridel Built & Manage Condo In The Heart Of Mississauga, Close To Square One, City Center, YMCA & Library. Spacious 2 Sep Bedrooms, Large Wrap Ard Window In Living room, Sun Filled Unit W/Unobstructed SE View. His/ Her Closets In Primary Bedroom W Ensuite Bath. Perfect Den Space For The Work From Home Professional. Million $ Rec Facilities: Indoor Pool, Gym, Sauna, Virtual Golf, Billiard, Theatre, Hugh Party Rm & Rooftop Garden W/Bbq. Close To All Amenities, Hwy 407, 403, 427 & 401, Mins Bus Routes & Go Bus. Maintenance Fee Inclusion : Water, Heat & Hydro. Enjoy Gorgeous Unobstructed Views Of Mississauga Skyline. (id:55499)
RE/MAX Gold Realty Inc.
1803 - 430 Square One Drive
Mississauga (City Centre), Ontario
Luxury Living In The Sky Brand-New Suite At 430 Square One Dr, Unit 1803. Welcome To An Exceptional Opportunity To Live In One Of Mississaugas Most Vibrant Urban Communities Parkside Village. Located In The Heart Of The City, This Brand-New, Never-Lived-In 1-Bedroom Suite In The Prestigious Amacon-Built Development Offers The Perfect Blend Of Modern Elegance And Everyday Convenience. Step Inside This Thoughtfully Designed Residence And Experience Contemporary Sophistication At Its Finest. The Open-Concept Layout Is Flooded With Natural Light, Thanks To Floor-To-Ceiling Windows That Frame Stunning Views Of The City Skyline. The Gourmet Kitchen Is A Chefs Dream, Boasting Quartz Countertops, Premium Stainless Steel Appliances, And Sleek Cabinetry The Perfect Setting For Hosting Or Everyday Living. This Suite Comes Complete With Parking And A Private Storage Locker, Providing Added Value And Convenience. Key Features: Brand-New 1-Bedroom Suite In A Luxury High-Rise. Expansive Floor-To-Ceiling Windows For Abundant Natural Light. Modern Kitchen With Quartz Countertops & Stainless Steel Appliances. Contemporary Finishes Throughout. Private Balcony With Sweeping City ViewsIncludes One Underground Parking Space And Locker. Unbeatable Location: Perfectly Situated In The Dynamic Parkside Village Community, Youre Just Steps From Square One Shopping Centre, Sheridan College, Celebrated Restaurants, Transit Terminals, And Major Highways (401, 403, QEW). Whether Youre Commuting Or Enjoying The Local Lifestyle, Everything Is At Your Fingertips. Live Where Urban Convenience Meets Refined Comfort Dont Miss Your Chance To Call This Exceptional Suite Home. (id:55499)
Royal LePage Real Estate Services Ltd.
603 - 1100 Sheppard Avenue W
Toronto (York University Heights), Ontario
Modern living at its best! Welcome to this brand-new 1-bedroom + den unit at Westline Condos offering 626 sq ft of modern living space in one of the city's most exciting developments! Step into this open-concept layout featuring modern finishes and a versatile den perfect for a home office or guest space. The sleek kitchen boasts premium appliances, quartz countertops, and stylish cabinetry, while the bedroom offers a cozy retreat with a large closet. Enjoy stunning views from your private balcony and the convenience of in-suite laundry. Located steps from the subway, Yorkdale Mall, and major highways, WestLine Condos provides unbeatable access to shopping, dining, and entertainment. Building amenities include a fitness center, roof top terrace, party room, and concierge service. Perfect for first-time buyers, downsizers, or investors! Don't miss this opportunity to own a chic and efficient home in a prime location.Parking available for an additional $40,000 and locker available for additional $7,500. (id:55499)
Union Capital Realty
601 - 430 Square One Drive
Mississauga (City Centre), Ontario
Modern 1-Bedroom Suite In The Heart Of Mississauga 430 Square One Dr, Unit 601. Welcome To ElevatedUrban Living At Its Finest! This Brand-New, Never-Lived-In 1-Bedroom Suite At 430 Square One Drive, Unit 601,Offers A Refined Blend Of Modern Design, Comfort, And Convenience In The Dynamic Core Of MississaugasVibrant Square One District. Step Into A Beautifully Crafted Open-Concept Layout Bathed In Natural Light, IdealFor Both Relaxing And Entertaining. The Upgraded Kitchen Features Premium Stainless Steel GE Appliances,Stylish Perla Floor Tiles, Custom Cabinetry, And A Sleek Vanity With Upgraded Medicine Cabinets AllThoughtfully Curated To Enhance Your Lifestyle. Enjoy The Outdoors From Your Private, Oversized Balcony, ThePerfect Space To Unwind With A Morning Coffee Or Evening Drink. Sleek Window Coverings Add A Touch OfSophistication, And Free Internet Ensures Youre Always Connected. Key Features: Brand-New 1-Bedroom UnitWith Premium Upgrades. Bright, Open-Concept Layout With Expansive Windows. Upgraded Kitchen WithStainless Steel Appliances & Perla Tile Flooring. Stylish Bathroom With Enhanced Vanity & Storage. Large PrivateBalcony. Complimentary High-Speed Internet. Thoughtfully Designed Modern Finishes Throughout. UnbeatableLocation: Just Steps From Square One Shopping Centre, Sheridan College, Top-Rated Schools, Parks, GroceryStores, Cafes, And World-Class Dining. Transit Is At Your Doorstep, With Easy Access To MiWay, GO Transit,And Major Highways 403, 401, And QEW, Making Commuting A Breeze. Dont Miss Your Chance To Live In One Of Mississaugas Most Sought-After Communities. This Stunning Suite IsThe Perfect Place To Call Home. (id:55499)
Royal LePage Real Estate Services Ltd.
412 - 251 Manitoba Street
Toronto (Mimico), Ontario
Welcome home to this bright and well designed modern 2 bedroom 2 bathroom condo in the highly desirable Humber Bay Shores Community. This home comes with parking and same level locker as well as a large open balcony. The open living room and kitchen layout, equipped with stainless steel appliances with floor to ceiling windows, laminate flooring and neutral finishes creates a welcoming home. Excellent amenities including outdoor pool, sauna, gym, party and lounge room, 24 hour concierge and so much more! Situated close to the Lake, Transit, GO Station, and minutes to Metro grocery, restaurants and and many parks. Easy access to highway QEW / 427 / Gardiner and short drive to downtown. Come visit this home and make this yours! **EXTRAS** All light fixtures and window coverings and curtains, security alarm system, built in dishwasher, fridge, stove, microwave, washer, and dryer. (id:55499)
Homelife New World Realty Inc.
Bsmt - 74 Shady Pine Circle
Brampton (Sandringham-Wellington), Ontario
All Utilities Included! Welcome to this well-maintained basement apartment located in the desirable Sandringham-Wellington neighborhood. This inviting unit features a spacious one-bedroom, an open-concept kitchen seamlessly connected to the living area, and a 4-piece bathroom. Enjoy the convenience of one dedicated parking space. The laundry facilities are shared with the upstairs tenants. Ideally located in a quiet, family-friendly area, this unit offers comfort, convenience, and excellent value. ** This is a linked property.** (id:55499)
RE/MAX Millennium Real Estate
305 - 21 Park Street E
Mississauga (Port Credit), Ontario
Welcome to #305- 21 Park St. East, a stunning and spacious 2-bedroom, 2-bath condo at the highly sought-after Tanu Building, just steps from the lake and river! This elegant southwest-facing unit is situated in the best location of the complex, and features an open-concept layout with exquisite finishes, stainless steel appliances, quartz countertops, and a spacious in-suite storage area. The primary bedroom boasts a walk-in closet and a 4-piece ensuite, while a large private terrace offers seamless indoor-outdoor living. Enjoy exceptional views from the oversized balcony of the beautiful lake and the park below! Amenities include Smart Home technology with keyless entry and license plate recognition, EV charging stations, car wash, guest suite, 24-hour concierge, a fully equipped gym, yoga studio, pet spa, media room, party room, theatre, games rooms, an outdoor terrace with BBQs, firepits and lounge seating and more! **EXTRAS** Live in the heart of Port Credit village and enjoy excellent walkability to many neighbourhood amenities including: Shops, Restaurants, Cafes, Transit, Library, Scenic Trails & The Waterfront! (id:55499)
Keller Williams Real Estate Associates
17 Ashurst Crescent
Brampton (Madoc), Ontario
Beautiful Detached Home With 3 Bedrooms, Functional Layout, Five Level Backsplit Located On A Quiet Crescent In North Brampton ,W/O To Deck From Kitchen. Excellent For Young Family. 1.5 Car Garage, Driveway Comfortably Fits 2 Cars ,The Spacious Kitchen Has A Breakfast Area With A Walkout To The Bright And Airy Open Concept Kitchen With Backsplash And Stainless Steel Appliances. Excellent Location @ Bovaird/Hwy 410. Very Near To Plaza, School, Transit, And The Public Amenities. Don't Miss This Gem. ** This is a linked property.** (id:55499)
Century 21 People's Choice Realty Inc.
34 Magdalene Crescent
Brampton (Heart Lake), Ontario
For lease: A Gorgeous Fully Furnished Home Move-In Ready! Looking for the perfect place to call home? This beautiful 3+1 bedroom, 4-bathroom property has everything you need and more. With 3 full bathrooms and an additional powder room, it offers the ideal balance of luxury and convenience. Step outside to your private backyard perfect for enjoying the outdoors in peace and privacy. With 2 dedicated parking spots, convenience is at your doorstep. This home is fully furnished and ready for you to move in and make it your own. Don't miss out on this amazing opportunity (id:55499)
Exp Realty
1121 - 1600 Keele Street
Toronto (Keelesdale-Eglinton West), Ontario
Welcome to unit 1121, located at Keele St and Rogers Rd. Step inside to this stunning 1+Den unit, offering the perfect blend of style and functionality. This beautiful space boasts new flooring throughout, brand new countertops and modern stainless steel appliances. The den provides a versatile space for a home office, creative studio, or a small nursery. The unit has been upgraded to include custom blinds, updated vanity and freshly painted. Parking included, this unit is move-in ready! (id:55499)
Royal LePage Signature Realty
421 - 1284 Guelph Line
Burlington (Mountainside), Ontario
Welcome to 1284 Guelph Line Unit 421 ideally located close to amenities, schools and highway access. Great views from both your own private balcony or the roof top patio complete with lounge chairs, barbeques and outdoor heaters. This one bedroom unit features an open concept kitchen and living room features 10 ft ceilings making it appear so much more spacious. Kitchen features stainless steel fridge, stove and dishwasher, granite counters, moveable island and lots of cupboards. The bright and sunny living room features sliding doors with privacy blinds to your balcony - lots of room for patio furniture. The front hall closet with mirrored doors hides the stacking washer and dryer (2023). The primary bedroom features large closet, laminate flooring and 2 sets of windows complete with privacy blinds. Also to note this 1 bedroom unit features bonus den, ideal for your home office, workout space or a quiet reading nook . And completing the unit is a 4 piece bathroom. Lots of underground visitor parking. Assigned parking spot p2 41 and ground floor locker #39. Perfect for the first time buyers or those wanting the ease of condo living. (id:55499)
Royal LePage State Realty
405 - 330 Mill Street
Brampton (Brampton South), Ontario
Beautiful Bright And Spacious 2+1 Condo Apartment With Large Open Concept Living/Dining Surrounded By Many Windows And A Great View. Lovely Solarium Holds A Variety Of Possibilities (Office, Playroom Etc). Large Primary Bedroom Features Walk-In Closet And Ensuite Bathroom. Conveniently Located Laundry Ensuite And Plenty Of Storage, Eat In Kitchen, New Plank Flooring. Great View And Exceptional Location - Must See! **EXTRAS** Extras: All Appliances, All Electrical Light Fixtures & Window Coverings. Access To Great Condo Amenities - 24/Hr Concierge/Security, Indoor Pool, Exercise Room, Sauna, Tennis Court, Games Room, Visitor Parking And More! Vinyl Plank flooring will replace broadloom in primary bedroom prior to possession. (id:55499)
RE/MAX Realty Services Inc.
632 Durie Street
Toronto (Runnymede-Bloor West Village), Ontario
Attention Investors & Forever home seekers! Here's your chance to own a prime piece of real estate in the sought-after Upper Bloor West Village. INVESTORS - This is a VACANT 4-unit property with projected gross income of $114k delivering a 4.8% cap rate with 3,000 sq. ft. of liv. space on an oversized lot with the potential to build a 1,722 sq. ft. Laneway House. This detached home offers 4 residential units - a 1 bed & a 2 bed unit on the main floor, a 3 bed unit on 2nd floor & 2 bed unit in the basement. All units with updated kitchens & bathrooms. Laneway access to 2 car garage at rear. If you are thinking of SINGLE FAMILY USE - this property offers a great opportunity to convert to a beautiful home on one of the largest lots in the area; 28*148 ft. With a main floor footprint of nearly 1,200 sq.ft., this property can make a very spacious home. With a zoning density of (d0.8) in this area, the property can be significantly extended or increased in size, without going to the Committee of Adjustments. Tucked between some of Toronto's most beloved neighborhoods - Baby Point to the west, The Junction to the east, and Bloor West Village and High Park to the south. Upper Runnymede stands out as a vibrant and highly desirable community for families, professionals, and anyone seeking the perfect blend of urban convenience and small-town charm. Schools are conveniently located nearby. Explore numerous green spaces including High Park, Humber river & trails, or opt for the lakeshore; walking along the boardwalk & taking in the beautiful sights. Public transit is a breeze with Runnymede & Jane stations on Bloor street. The UP Express is conveniently located a short walk from the Dundas station, and gets you downtown in 10 minutes or up to Pearson airport in record time. This enclave is not just a place to live, but a lifestyle to embrace one that offers a true sense of community alongside an abundance of local amenities and natural beauty. (id:55499)
Royal LePage Real Estate Services Ltd.
2210 Thorn Lodge Drive
Mississauga (Sheridan), Ontario
Welcome to 2210 Thorn Lodge Drive a rare opportunity to buy location, scale, and upside in one of Mississauga's most sought-after communities.Set on a premium 67' x 115' pool-sized lot with mature trees and in-ground pool, this 4-bedroom family home offers outstanding bones and endless potential.It's a home waiting for its next chapter for someone with vision to see not just what it is, but what it can be.Move in and update over time, renovate to your taste and standards, or fully modernize and create something extraordinary the choice is yours. Either way, you're buying rare value in a prime location.The fundamentals are here: a traditional 2-storey layout, 4 bedrooms up, large principal rooms, finished basement, garage, and a backyard oasis potential with an existing in-ground pool.Sheridan is an established, upscale neighbourhood with wide streets, large lots, and a true community feel. Surrounded by parks, trails, top-ranked schools, and just minutes to the University of Toronto Mississauga campus making this location desirable for families, professionals, and investors alike. Convenient access to transit, shopping, and the QEW/403 further adds to the appeal.Smart buyers know: it's not about buying perfect it's about buying potential in the right location.Being sold as is an outstanding opportunity for those ready to personalize and unlock future value.Offers to be reviewed April 22, 2025 however, strong pre-emptive offers will be considered with advance notice to the listing agent.Don't wait. The homes that offer this much potential in this kind of location don't last. (id:55499)
Exp Realty
1708 - 30 Elm Drive W
Mississauga (City Centre), Ontario
One of the best priced brand new condo unit in the building, *** 2-bedroom, 2-full-bathroom condo *** located in the prestigious Solmar Edge Tower. Spanning 701 sq. ft. plus private balcony, ***1 Parking & 1 Locker *** 9-foot ceilings, laminate flooring throughout, and convenient in-suite laundry. The Open Concept living area features a walk-out to the balcony, while the modern kitchen is equipped with sleek quartz countertops, stainless steel appliances, a stylish backsplash, and a center island. The master bedroom offers a generous walk-in closet and a 4-piece en-suite with a large window that allows ample natural light. Additional features include one underground parking space, a storage locker, and access to exceptional amenities such as 24-hour concierge service, a grand lobby, a shared Wi-Fi lounge, meeting room, fitness center, yoga room, sports lounge, rooftop terrace with fire pit, media room, game room, party room, guest suites, and visitor parking. Highly convenient location with close proximity to Highways 403, 401, and the QEW, Square one, excellent schools, a college, grocery stores, cafes, restaurants, banks, GO Transit, Metro, the future LRT, and nearby parks. This condo offers the perfect combination of luxury living and accessibility in a vibrant community. (id:55499)
Search Realty
1427 Birch Avenue
Burlington (Brant), Ontario
Step into this architectural masterpiece where every detail has been meticulously crafted to create a harmonious blend of luxury & functionality in this stunning 3 Bed, 5 Bath home. Upon entering, you are greeted by the stunning 360-degree centre courtyard, a focal point that seamlessly integrates indoor & outdoor living. Wall-to-wall glass doors effortlessly open to an inviting seating area, featuring a fire pit, flagstone paving & a custom built BBQ station. Just steps away awaits your very own gourmet kitchen, boasting custom cabinetry, top-of-the-line appliances, a walk-in pantry & a breakfast bar. Your indoor lap pool is surrounded by marble inspired feature walls, & vaulted ceilings. A sitting area, dedicated pool laundry & powder room complete the space. Retreat to the main floor primary suite, where you will find floor-to-ceiling custom storage solutions, a dressing room, & a spa-inspired ensuite. Upstairs, lofted spaces provide endless possibilities; 2 additional bedrooms, 2 bathrooms, a home office, and family room await. The downstairs offers 8'10" ceilings, heated floors, an oversized recreation room, second laundry, cold room, & another full bathroom. Rare double car garage. Located in an exclusive neighbourhood in the heart of Downtown Burlington, steps away from shops, restaurants & the picturesque shores of Lake Ontario. Immerse yourself in the essence of downtown living and indulge in the unparalleled luxury offered by this exceptional home. (id:55499)
Chestnut Park Real Estate Limited
148 West Lodge Avenue
Toronto (South Parkdale), Ontario
Welcome to 148 West Lodge Avenue, a cherished family home owned by the same family since 1976. This well-maintained and spacious residence offers an ideal setting for multi-generational living or potential income opportunities. The main bathroom has been recently renovated, complementing numerous upgrades throughout the property. Nestled in Toronto's vibrant Parkdale neighborhood, this home provides easy access to an array of amenities. Families will appreciate the proximity to Parkdale Junior and Senior Public School. The area boasts several beautiful parks, including the expansive High Park and Marilyn Bell Park along Lake Ontario, perfect for outdoor enthusiasts. Residents can enjoy a diverse culinary scene with nearby restaurants offering international cuisines. Additionally, the neighborhood offers convenient access to community centers and public libraries, enhancing the overall living experience. (id:55499)
Royal LePage Real Estate Services Ltd.
39 - 73 Armdale Road
Mississauga (Hurontario), Ontario
Located at 39-73 Armdale Road in Mississauga, this charming home offers a spacious layout with an open-concept living and dining area, perfectfor both daily living and entertaining. The modern kitchen is equipped with sleek stainless steel appliances, granite countertops, and amplecabinet space, making it a chefs dream. Two generously sized bedrooms provide privacy and comfort, while a private balcony offers a cozyoutdoor retreat. The property is ideally located with convenient access to major highways (401, 403, and 410) for easy commuting and localtransit options just steps away. Its also close to Square One Shopping Centre, numerous restaurants, and entertainment venues, ensuringeverything you need is within reach. For outdoor enthusiasts, parks and recreational facilities are nearby, offering plenty of opportunities forleisure. This home provides the perfect combination of comfort, convenience, and accessibility, making it an ideal place to call home. (id:55499)
RE/MAX Aboutowne Realty Corp.
3927 Coachman Circle
Mississauga (Churchill Meadows), Ontario
Nothing to do but move right in! This immaculate Freehold Townhome boasts a spacious layout in the highly sought-after Churchill Meadows neighborhood. Recently painted and carpet-free, it features a welcoming double-door entrance. Step inside to discover a bright and open-concept main floor, highlighted by a generously sized kitchen that overlooks the combined living and dining areas an ideal space for both entertaining and everyday living. The main floor also offers convenient access to a fully fenced backyard with a charming deck, perfect for outdoor relaxation. The second level features three generously sized bedrooms, including a large primary bedroom with a walk-in closet (complete with organizer) and a 4-piece ensuite. Two additional spacious bedrooms share a well-appointed 4-piece bathroom. This home strikes the perfect balance of comfort, convenience, and style, making it an ideal place to call home. The basement offers a large rec room, perfect for extra living space. Located close to top-rated schools, a hospital, transit options, and major highways (407, 401, and 403). Its also near the brand new Churchill Meadows Community Centre, Sports Park, and the Eglinton Town Centre. (id:55499)
Royal LePage Signature Realty
5745 River Grove Avenue
Mississauga (East Credit), Ontario
Bright & Spacious Family Home in Prime East Credit neighborhood. This warm and inviting detached home offers the perfect blend of space, comfort, and location. Inside, you'll find a sunlit, functional layout featuring four generous bedrooms, an open-concept living and dining area, a cozy family room with fireplace, and a modern kitchen with stainless steel appliances and a breakfast nook that opens to a private backyard complete with a deck and gazebo perfect for relaxing or entertaining. The fully finished basement adds flexibility with two additional bedrooms and a 3-piece bathroom ideal for growing families, guests, in-laws, or a home office. A double garage, wide driveway, and generous lot provide plenty of space inside and out. The location of this house is the best combination of quiet and access. Located in a family-friendly neighborhood, it is just steps from top-rated schools, River Grove Community Centre, Heartland Town Centre, and public transit, with easy access to highways and Streetsville Village. You're also just a short stroll from the scenic Credit River and beautiful walking trails- a rare bonus that adds everyday nature to your lifestyle. Extras: Stainless Steel Fridge, Stove, B/I Dishwasher, Washer & Dryer, All Elf's, CVAC and Equipment. AC- 5 years, Second Floor Windows -5 Years, Garage Doors -5 years, Hot Water Tank Is rental. Permit to convert to Legal Basement Apartment Approved By City of Mississauga (See Attachments). (id:55499)
Sam Mcdadi Real Estate Inc.
41 Carberry Crescent
Brampton (Madoc), Ontario
Welcome to 41 Carberry Crescent, an incredible opportunity to own a detached 4-bedroom, 2-bathroom home in Brampton for under $800,000! Situated on a wide 50 x 100 lot with a double car driveway, this home is perfect for families or renovators looking to add value. The main floor features an open concept living and dining room, and an eat-in kitchen with a walkout to a large, fully fenced backyard ideal for entertaining or letting the kids play. The basement includes a finished rec room and a spacious utility room with tons of storage space. While the home needs some updating, the fundamentals are solid: new roof (2021), furnace and AC (2019), front right window well (2023), and a washer and dryer only 1.5 years old. Located in a family-friendly neighbourhood close to excellent public and Catholic schools, parks, Century Gardens Rec Centre, transit options, and convenient access to Hwy 410. Dont miss your chance to transform this well-located gem into your dream home! (id:55499)
RE/MAX Professionals Inc.



