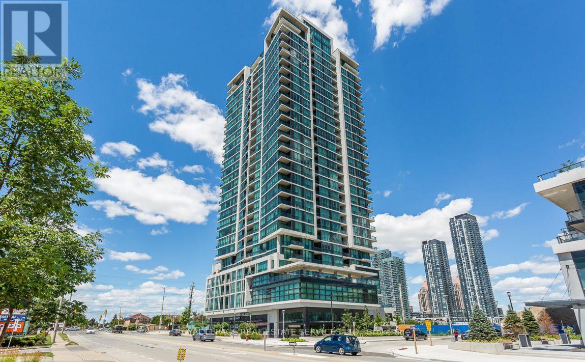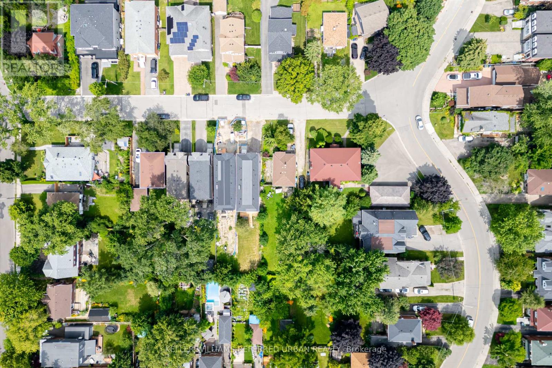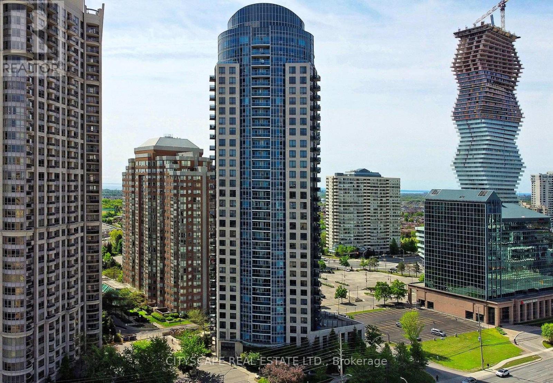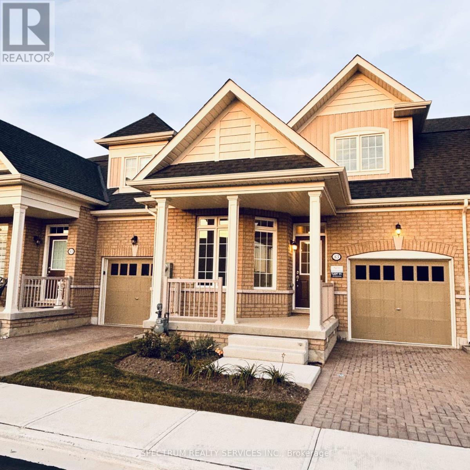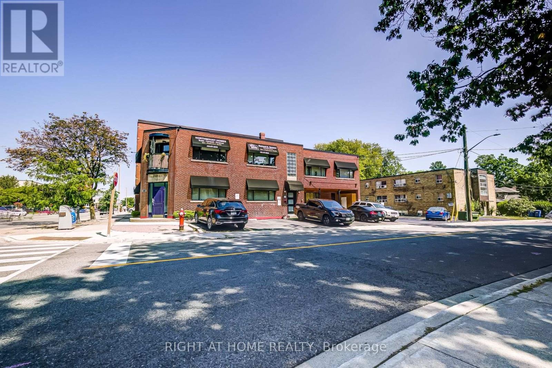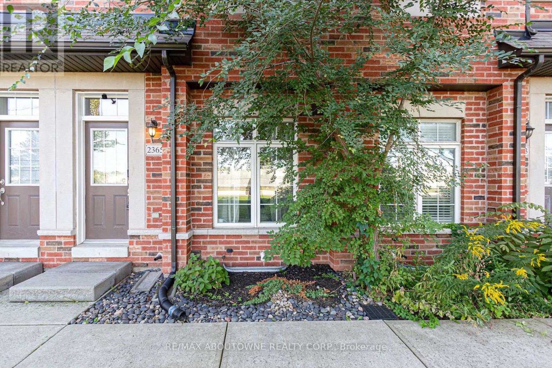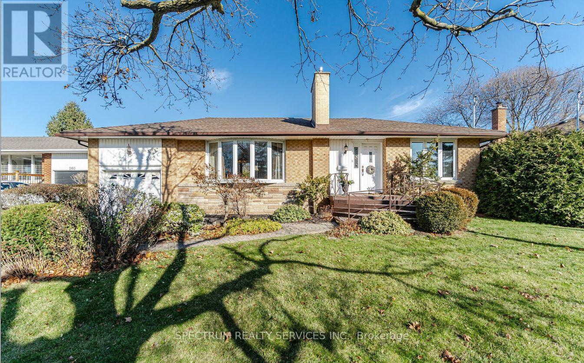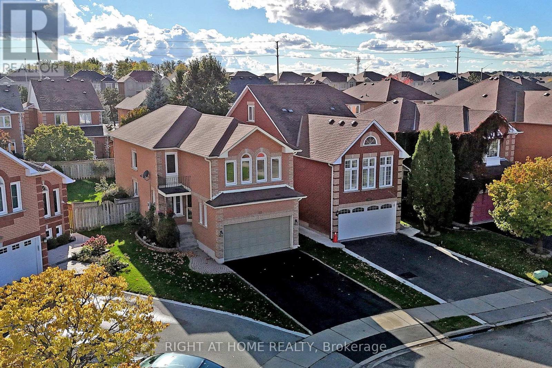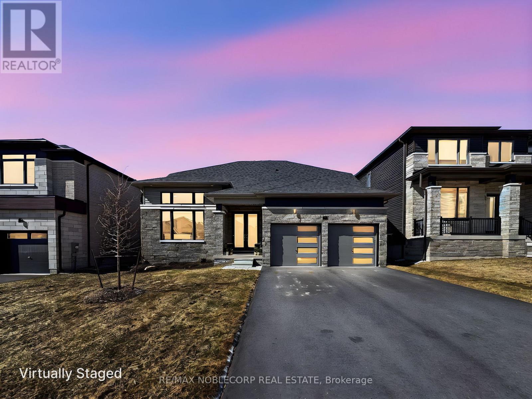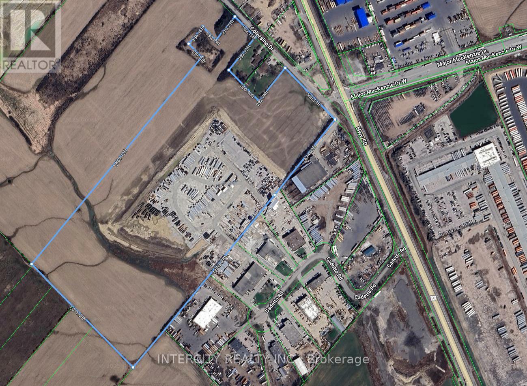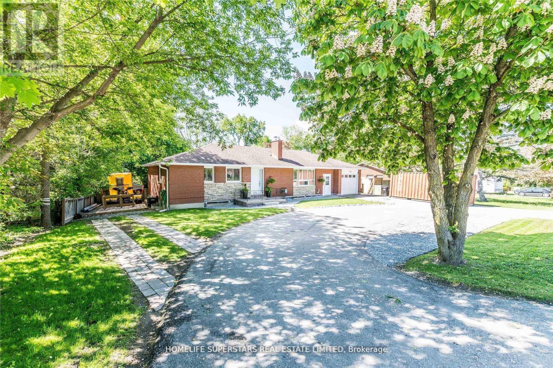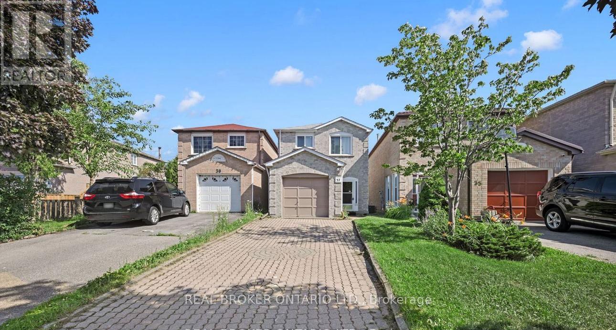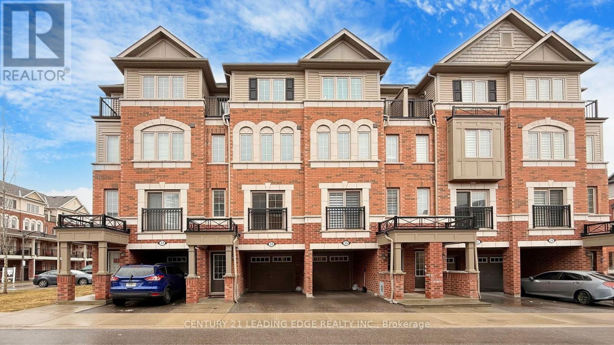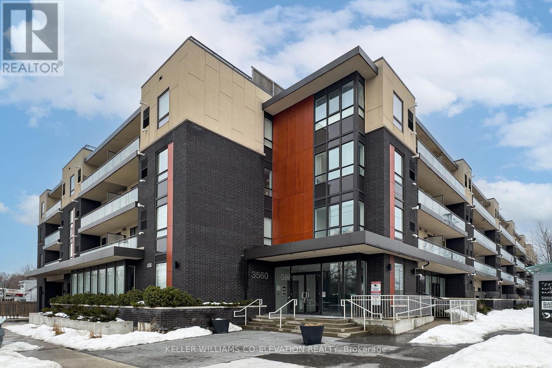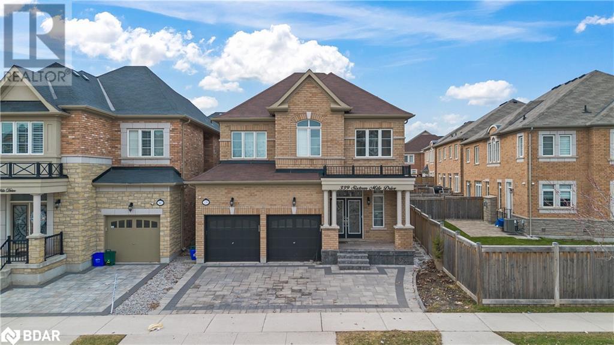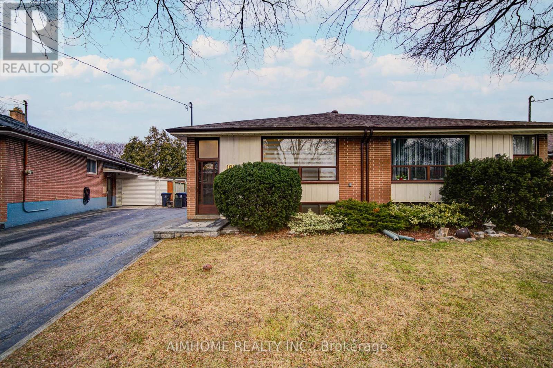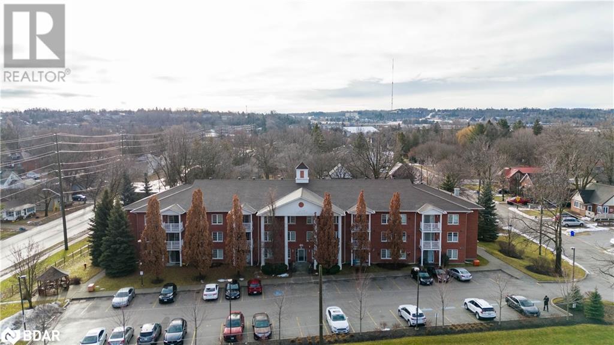838742 4th Line E
Mulmur, Ontario
Clear, beautiful, long sunrise views greet you as you walk on to the huge wrap-around deck at Deerview. Enjoy The Magic Of Mulmur At This Amazing 28 Acre Property On A Quiet Country Road. The Views Are truly Spectacular! This modest House Has 3 Bedrooms, An Office, 2 Full Baths + one 2-Piece. Open Concept Living/Kitchen/Dining With A Wood Burning Fireplace with stone and wood beam hearth, Sunroom For Extended Entertaining & Rec Rm Has A Wood Burning Stove To Keep You Warm On Chilly Nights. 2 Beautiful Ponds Are Perfect For Swimming, Boating & Watching Deer & Other Wildlife Stop By For A Drink. Tennis/sports Court Awaits You Next Spring & Has A Clubhouse For Relaxing and viewing fun family Matches. Ski & Golf Clubs Are Close By As Is Charming Village Of Creemore. Outdoor Hot Tub On Wraparound Deck Is Great After Hiking Near By Bruce Trail **EXTRAS** .2 Large Ponds, Walking Trails, Garage Bunkie, And Peace And Quiet Abound. (id:55499)
Royal LePage Rcr Realty
27 - 3480 Upper Middle Road
Burlington (Palmer), Ontario
Rare 3 bedroom End Unit Townhome that feels like a semi detached home. The townhome is one of the only 3 bedroom units in the complex located in Headon Forest. Walk in and fall in love with the Open Concept main floor, bright modern looking open concept kitchen which includes high end appliances, Granite Countertop, Bay Window and over looks the Living and Dining Room. being an end unit, the dining room is filled with natural light with the extra windows, hardwood flooring, and walkout to be a balcony that is perfect for your morning coffee, enjoying the sunny afternoons with a book or a glass of wine at the end of the day. Upstairs includes 3 Great size bedroom all with big closets, Renovated 4 pc ensuite and one of the only units to have a Stackable Washer and Dryer Upstairs instead of the basement. The main floor includes Garage Access, family room perfect for watching a movie, the game or used as a home office/gym and includes a Gas Fireplace (sold as is - as it has not been used by the owner), a 3 pc washroom and a with a walk out a fully fenced backyard. Nestled within walking distance to top-rated HDSB and HCDSB schools, great restaurants, and every amenity you could need, this home offers the perfect blend of convenience and charm. Insulation Top up (24), Water Heater (24), Air Handler/heating unit (approx 23), AC (18), Bedroom Window (18), Upstairs Bathroom (19). All dates are approx, Buyer and Buyer Agent to do their own due diligence. Rare Non Shared Driveway! Close to HWY 403, 407, 5, Appleby Go Trainsit, Public Transit, Restaurants, walking trails, schools & parks. (id:55499)
RE/MAX Professionals Inc.
Lower - 101 Botavia Downs Drive
Brampton (Fletcher's Meadow), Ontario
Stunning Modern 2-Bedroom Walk-Up Basement Apartment in Fletcher's Meadow Located in the friendly and sought-after neighborhood of Fletcher's Meadow, this spacious and stylish 2-bedroom walk-up basement apartment offers both comfort and convenience. Just a stone's throw from schools, shopping centers, Cassie Campbell Community Centre, and public transit, everything you need is within easy reach. The apartment boasts an open, airy feel with pot lights throughout, creating a welcoming atmosphere. The bright living room is perfect for relaxing or entertaining. The kitchen is a chef's dream, featuring ample counter space, sleek cabinetry, and four stainless steel appliances, ideal for preparing delicious meals. Additional highlights include a private ensuite laundry, a separate entrance for added privacy, and one parking space on the driveway. (id:55499)
Royal LePage Signature Realty
1805 - 3985 Grand Park Drive
Mississauga (City Centre), Ontario
Prestigious Modern Condominium Corner Suite with Balcony, approx. 975 Sqft Living Space incl 45 Sqft Balcony, An Unobstructed Panoramic South West View Through a Glass Wall (Ceiling To Floor Windows) Providing Maximum Sunlight During all seasons, 9' Ceiling Height, Luxurious Amenities, 2 Bedrooms + 2 full baths, 24- Hour Security, Freshly Painted. Minutes Walk to Square One, Living Arts Centre, Library, Opposite A Big Commerical Plaza with Shopper Drug Mart. (id:55499)
Royal LePage Real Estate Services Ltd.
2b Shamrock Avenue
Toronto (Long Branch), Ontario
Its your lucky day! This Shamrock property is one of the last approved lots for redevelopment in all of Long Branch. Building your dream home becomes even more possible with one of the area's most respected builders standing by to make your dream come true. Shamrock is uniquely located on a private street with no through-traffic, and is walking distance to The Lake, Marie Curtis Park, GO train, Lakeshore shops and Restaurants, trails and so much more. It gets better, if you want to choose your next-door neighbor, adjacent property *2C Shamrock Avenue* is also being offered for sale. (id:55499)
Keller Williams Referred Urban Realty
412a - 3660 Hurontario Street
Mississauga (City Centre), Ontario
A single office space in a well-maintained, professionally owned, and managed 10-storey office building situated in the vibrant Mississauga City Centre area. The location offers convenient access to Square One Shopping Centre as well as Highways 403 and QEW. Proximity to the city center offers a considerable SEO advantage when users search for "x in Mississauga" on Google. Additionally, both underground and street-level parking options are available for your convenience. **EXTRAS** Bell Gigabit Fibe Internet Available for Only $25/Month (id:55499)
Advisors Realty
100 - 20 Stavebank Road
Mississauga (Port Credit), Ontario
Professional Office lower level Available For Lease In Port Credit Backing Onto Port Credit Memorial Park. This Bright & Spacious Office Steps Away From Lakeshore Rd, Port Credit Go Station, Public Transit & Trendy Shops! (id:55499)
Keller Williams Portfolio Realty
1103 - 4677 Glen Erin Drive
Mississauga (Central Erin Mills), Ontario
Welcome To Unit 1103 At Mills Square! This Beautiful Immaculately Maintained By Owner, Large Unit Boasts 655 (+122) Sq Ft. Balcony. Features 1 Bed + Den & 2 Full Bathrooms, Spacious Den Can Be Used As Second Bedroom Or Kid's Bedroom. Parking & Locker Included! This is The Perfect Place offering Functional & Efficient Space. A Large Balcony That Offers A Spectacular Unobstructed View! Lots Of Natural Light! Modern Finishes Throughout Including Smooth 9" Ceilings, Laminate Flooring Throughout, Porcelain Floor Tiles In Bathroom, Quartz Counter Tops, Kitchen Island. Stainless Steel Appliances and Stacked Laundry. Club Level Recreation Center To Enjoy. Situated On 8 Acres Of Extensively Landscaped Grounds & Gardens. 17,000 Sq ft Amenity Building W/ Indoor Pool, Steam Room & Saunas, Fitness Club, Fully Equipped Gym, Library/Study Retreat, Party Room & Rooftop Terrace/ With BBQ's for your own use and enjoyment. Minutes To 401/403/407/School/Credit Valley Hospital/ Erin Mills Town Centre Mall/Transit/Grocery. This Is The Perfect Place To Live On Your Own Or With A Family! (id:55499)
Exp Realty
2005 - 330 Burnhamthorpe Road W
Mississauga (City Centre), Ontario
Ultimate Luxury Living Tridel Ultra Ovation Stunning 1 Bedroom plus One , 1 bathroom unit located in the heart of the Mississauga. Very nice city view and in fornt of celebration square!! Open concept, granite countertop, W/O balcony, breakfast bar. Close to Hwy 403, SQ1, QEW, Bus Station, Schools, Supermarket, Hospital, Walking Distance to Library, 24hrs Security, Gym, Pool, Theatre Room, Party Room, Fabulous Amenities.Looking for AAA tenant. (id:55499)
Cityscape Real Estate Ltd.
3161 Saddleworth Crescent
Oakville (1000 - Bc Bronte Creek), Ontario
Rarely offered Luxurious bungaloft in decent upscale neighborhood! 4 bedroom, 4 baths. 3,239 sq ft plus 1,500 sq ft finished basement. Open concept, Hight ceiling throughout, granite, Hardwood floor wet bar in basement, exquisite light fixtures, California shutters, smooth ceilings, oversized windows, Main Floor bedroom with ensuite and walk in closet, main floor office, high-end appliances, upgraded trim, Large eat-in Kitchen with a huge island, new Kitchenaid gas stove (2023), new dishwasher (2023), new furnace (2021), new car garage door and opener, etc. Fully landscape front and back, surrounded by ravines, nature trails, ponds and flowing streams. (id:55499)
Century 21 Associates Inc.
83 Muzzo Drive
Brampton (Sandringham-Wellington), Ontario
WELCOME TO 83 MUZZO DRIVE! LOCATED in the sought after gated adult lifestyle community of Rosedale Village. This gorgeous townhome features private drive with built-in garage which allows for 2 car parking with entrance to main level laundry and powder room. Large great room with fireplace and cathedral ceiling is open to kitchen and breakfast area complete with loads of windows! Stunning second storey loft overlooking main area. Complete with the Primary bedroom and loft! Beautiful 9 Hole Executive Golf Course (fees incl.), Club House with Indoor Saltwater Pool, Sauna, Exercise Room and Party Rooms. Pickleball/Tennis, Bocce Ball, Shuffleboard. Plus, the convenience of lawn care (weed removal, raking and cutting), snow removal including salting, and access to the clubhouse and golf course being included in the maintenance fees makes for worry-free living. 24Hours Gated Security. MORE HOMES TO CHOOSE FROM!!! (id:55499)
Spectrum Realty Services Inc.
42 Queen Street
Caledon (Bolton West), Ontario
Experience the charm of historic downtown Bolton in this well-appointed 1-bedroom apartment, ideal for a working professional or couple. Situated above a quiet business, this bright and inviting space offers the perfect blend of convenience and tranquility. Enjoy easy access to Green P parking, Tim Hortons, local shops, banks, and a variety of restaurants - all just steps away. Plus, take advantage of the nearby Humber River for a peaceful escape. Move-in ready and waiting for you to call it home! (id:55499)
RE/MAX Experts
1406 - 297 Oak Walk Drive
Oakville (1015 - Ro River Oaks), Ontario
Renters your search ends here! Experience modern living in this stunning 1-bedroom condo in the heart of Uptown Core, Oakville! This beautifully designed residence offers a perfect blend of contemporary style and functionality. Enjoy breathtaking views from the extended open balcony, a modern kitchen with stainless steel appliances, and elegant laminate flooring throughout. The soaring 9' ceilings enhance the open-concept layout, creating a bright and airy ambiance. This exceptional unit includes one parking space and one locker for added convenience. Residents have access to outstanding amenities, including a rooftop deck, state-of-the-art fitness centre, Pilates room, and more. Ideally situated near transit (GO), Highways 407 & 403, banks, and top retailers like Walmart, Superstore, LCBO, and Tim Hortons, this location offers unparalleled convenience. **Virtually staged pictures** (id:55499)
RE/MAX Aboutowne Realty Corp.
811 - 2772 Keele Street
Toronto (Downsview-Roding-Cfb), Ontario
Beautifully renovated 2-bedroom, 2-bathroom condo offering over 800 sqft of thoughtfully designed living space with 9 foot ceilings throughout! Every detail has been carefully curated, from the tasteful finishes to the functional upgrades, making this home as stylish as it is practical. Stunning kitchen is a dream for any chef, featuring full-size appliances, a large sink, ample counter space, and plenty of storage to keep everything organized. The open-concept design seamlessly flows into the living space, creating a bright and inviting atmosphere. Primary bedroom is a true retreat with a spa-like ensuite and a massive closet, while the second bedroom is spacious and complete with a semi-ensuite bath. With tons of storage throughout, including a large laundry closet, this unit is designed for convenience. Top floor of building for ultimate privacy & penthouse feel. Located in a highly desirable area, you're just steps from transit, grocery stores, restaurants, and everyday essentials, plus only minutes from the hospital and major highways. 2 parking spots and locker! (id:55499)
Royal LePage Your Community Realty
181 Lakeshore Road E
Mississauga (Port Credit), Ontario
Welcome to 181 Lakeshore Rd East in the vibrant area of Port Credit in Mississauga. This great investment opportunity consists of 4 completely renovated residential apartments, one 1 bedroom, one 2 bedroom, one 3 bedroom and one bachelor, all with new kitchens, bathrooms, appliances and flooring. The main floor also has an office space with approximately 850 square feet with additional office space in the lower level. The common areas in the building were also renovated in 2019. All of the five units are fully leased and all tenants must be assumed by the buyers. The building is conveniently located with public transit, restaurants ,shopping, parks and Lake Ontario within walking distance. New roof in 2023, windows 2019, furnace 2019. Photos were taken when the renovations were completed. Tenants pay for their own hydro except for the bachelor apartment which is paid by the owner. Internet is included for all the residential units and paid by the owner. Office tenant pays their own internet and hydro. (id:55499)
Right At Home Realty
2365 Lepage Common Drive
Burlington (Freeman), Ontario
Stunning Executive Townhome in the Heart of Burlington!This beautifully maintained, spacious home is packed with upgrades. The living room boasts elegant hardwood flooring, soaring ceilings, and stylish pot lights, while the gourmet kitchen features quartz countertops, a designer backsplash, and sleek stainless steel appliances.The upper level offers two generous bedrooms, plus a versatile main-floor room currently used as an officeeasily converted into a third bedroom. Step outside to a sprawling balcony, perfect for entertaining. Enjoy the convenience of inside access to the garage and a prime location just minutes from the GO Station, QEW, top-rated schools, shopping, parks, restaurants, and vibrant downtown Burlington.This one wont lastdont miss out! (id:55499)
RE/MAX Aboutowne Realty Corp.
1803 - 205 Sherway Gardens Road
Toronto (Islington-City Centre West), Ontario
Welcome to 205 Sherway Gardens, a stunning 1+1 bedroom condo offering modern elegance and unbeatable convenience! This bright and spacious suite features floor-to-ceiling windows, filling the space with natural light. The open-concept layout boasts a sleek kitchen with granite countertops and stainless steel appliances, perfect for home chefs. Den can be used as a bedroom or a home office. Located in a highly sought-after building with luxury amenities, including a 24-hour concierge, indoor pool, gym, sauna, and party room. Just steps to Sherway Gardens Mall, top dining, and transit, with quick access to highways 427, QEW, and the Gardiner Expressway. (id:55499)
Royal LePage Terrequity Realty
Ph01 - 330 Burnhamthorpe Road W
Mississauga (City Centre), Ontario
Luxury Tridel Building In City Centre *Upgraded Penthouse W/10 Ft High Ceiling *Spacious Living Rm W/O Balcony W/Unobstructed South Views Of Lake & City *Open Concept Kitchen W/Centre Island, Granite Counter Tops, Upgraded Extra Tall Cabintry *Large Bedroom W/4Pcs Ens *Separated Den W/French Doors Could Be Used As 2nd Bedroom *2 Pcs Powder Rm *24/7 Concierge *Full Amenities W/Indoor Pool, Whirlpool, Gym/Excercise Room, Sauna, Party Room, Golf Room, Guest Suites & Visitor Parkings & More........ *AAA Tenants Only *No Short Term, Minimum 1 Yr Lease *Students Or New Immigrants Are Welcome W/Proof Of Satisfactory Financing &/Or Qualified Guarantor Who Resides In Canada (id:55499)
Royal LePage Signature Realty
262 Wales Crescent E
Oakville (1001 - Br Bronte), Ontario
This Entire Detached Bungalow including finished basement with Side Entrance, in the sought-after SW Bronte area is available for lease. It boasts a quiet cres street, a 64ft by 117ft deep lot with a well-maintained inground pool ,and ample yard space. Hardwood adorns the main floor's open concept living and dining rooms. Abundant natural light fills the Galley kitchen with large bay windows and a skylight, featuring upgraded cabinets and durable corian countertops. Three spacious bedrooms on the main floor offer hardwood flooring and large windows. The bsmt has a designated separate entrance, a bedroom with a window and closet, a three-piece bathroom, and plenty of recreation space. The attached single-car garage provides backyard access for convenience. Move-in ready, this home is available for lease. A quick 18min walk to Water's Edge Park or a 3m drive. Come see yourself living in Old Oakville, close to parks, the lake, schools, bus routes, shopping and easy access to the QEW. Hot water tank is owned. (id:55499)
Spectrum Realty Services Inc.
117 Lent Crescent
Brampton (Fletcher's West), Ontario
This is an impeccable and well-loved 4 + 1 bedroom property nestled in the vibrant heart of Brampton (1968 Sq Ft). Set on a quiet street, this all-brick detached home offers a wonderful combination of elegance and comfort. Grand family room with high ceilings and cozy gas fireplace, a modern kitchen serving as the heart of the home, a skylight that brightens the 2nd level and filters through to the main floor, a Spacious Primary Bdrm W/ 4 Pce Ensuite & Walk In Closet, and a 4th Bdrm Featuring A 2 Pce Ensuite. The upgraded kitchen features sleek quartz countertops, gorgeous cabinetry, marble flooring, newer appliances, and a central island for added functionality. Renovated Bathrooms Up and Down. Enjoy family gatherings in the adjoining dining area and embrace the natural light flowing through the numerous windows with a direct walk-out to a large backyard space that has been designed for relaxation and family memories. Large finished basement with bedroom, washroom and tons of storage space (easy to put in a side entrance door if you wish!). Main floor laundry for convenience with Direct Access to the Garage, California shutters, mahogany hardwood floors on main floor, landscaped backyard with flagstone patio. Coveted Fletchers West neighbourhood offers easy access to parks, shopping, and public transportation, making it an ideal choice for those seeking a comfortable and well-connected community. (id:55499)
Right At Home Realty
215 - 49 Jacobs Terrace
Barrie (Allandale), Ontario
Discover this lovely and affordable 3-bedroom, 2-bathroom condo in the vibrant City of Barrie! Offering exceptional value under $400 K. This home has been beautifully renovated with new vinyl-plank flooring, fresh paint, updated bathrooms, and a refreshed kitchen featuring new countertops, a new sink, and a stylish faucet. This condominium promises a hassle-free lifestyle, complete with a designated parking space, visitor parking area, and a personal locker for added convenience. Affordable condominium fees and taxes ensure peace of mind, making this property as practical as it is charming. This unit includes wainscotting, crown moulding, California shutters, and has had the furnace serviced & cleaned recently. Perfectly situated near parks, beaches, Barries vibrant downtown, highway access, recreational centres, schools, and public transit, this home connects you to everything the city has to offer. Whether you're looking for a cozy home or a smart investment, this condo delivers on comfort, convenience, and value. Don't miss this incredible opportunity, schedule your visit today and see for yourself! Exclusive use of parking space #36 and locker #215. Status Certificate available. Quick closing possible. (id:55499)
Royal LePage First Contact Realty
33 Nicort Road
Wasaga Beach, Ontario
Welcome to 33 Nicort Rd at River's Edge! This Stunning detached 4-bedroom bungaloft by Fernbrook and Zancor! The "Sepody" model offers over 2,600 sqft of open-concept luxury. Nestled on a picturesque 50' ravine lot in Wasaga Beach, this home boasts over 200K in high end finishes & upgrades, soaring ceilings, and elegant design. A perfect blend of style and comfort in a serene natural setting. Just minutes away from the beach, trails, and local amenities, the perfect place to call home! 50' premium upgraded Ravine lot with unobstructed views of Pond and trails. (id:55499)
RE/MAX Noblecorp Real Estate
71 Cauthers Crescent
New Tecumseth (Alliston), Ontario
If You're Looking For A Spacious Multi-Generational Home, Look No Further Than 71 Cauthers Crescent in Alliston's Treetop Community! This Spacious 4 Bedroom/5 Bathroom "Tulip Tree Corner" Model Home On A PREMIUM 59.84' x 110' PRIVATE CORNER LOT In Alliston's Treetop Community Is A Must See! Stunning Quality Builder Finishes & Upgrades Throughout, 9'Ft Ceilings, Open Concept Living Space, Double Door Entry to A Private Den Or An Ideal Room For Any Family Member Requiring A Separate Main Floor Living Area, Bright Formal Living & Dining Areas, Hardwood Floors, Modern Kitchen, Granite Counter Tops & Centre Island/Breakfast Area, Custom Backsplash/Cabinetry With French Doors Opening To The Private, Fully Fenced Backyard With Mature Trees, a Custom Gazebo & Inground Irrigation System, Complete The Main Level And Outdoor Living Space! Double Door Entry To The Primary Bedroom, Spacious Walk-In Closet And 5 Pc Ensuite , plus 3 Spacious Bedrooms With Private & Semi Ensuites Complete The Upper Level! A Professionally Finished Basement (Builder Premium Upgrade) With A Second Kitchen, 4 Pc Bath, Provide Additional Comfortable Living Space For Everyone! Just over 3800 Sq Ft of Total Finished Living Space Make This Home The Perfect Size With An Ideal Layout For A Multi-Generational Family! Everything You Need Is Just Minutes Away, Primary & Secondary Public & Catholic Schools, Parks, Recreational Centre, Shopping, Dining & Entertainment, Including the Nottawasaga Inn Resort & Golf Course Just Across The Road! Easy Access To All the In-Town Conveniences Such As Walmart, Zehrs, FreshCo, No Frills, While Still Enjoying a Quiet Country Setting! An Ideal Commuter Location As Well, Minutes to Hwy 400, To The Bradford GO Station, Or Downtown Toronto In Less Then One Hour! (id:55499)
Coldwell Banker Ronan Realty
2916 Lake Shore Boulevard W
Toronto (New Toronto), Ontario
Turnkey Takeout Restaurant Opportunity! Specializing in Momos or easily converted to a cuisine of your choice. This well-equipped space features a bright, welcoming entrance, 4-50'-display menus, high-top tables with stools, and top-of-the-line Henny Penny stainless steel equipment. Enjoy a fully operational kitchen with a 17-ft hood system, gas stove, fryers, a walk-in cooler & freezer, and ample basement storage for supplies or food prep. In the summer, take advantage of outdoor seating or explore nearby parks. Prime location just steps from Islington, streetcars, TTC buses, Humber College, high school, and the Gardiner Expressway. A fantastic opportunity in a high-traffic area-don't miss out! (id:55499)
Royal LePage Real Estate Services Ltd.
Ph406 - 5785 Yonge Street
Toronto (Newtonbrook East), Ontario
Discover the perfect blend of luxury and convenience in this rarely offered, renovated penthouse corner suite, boasting 1,178 sq. ft. of sun-drenched living space. This exquisite unit offers sweeping south and southwest views, visible from the expansive open-concept living and dining area, complete with elegant hardwood floors and a walk-out to a private balcony. Designed with a desirable split-bedroom layout, the suite features two spacious bedrooms, including a primary retreat with a walk-in closet and an ensuite offering both a soaker tub and a separate glass-enclosed shower. The enclosed den, framed with sliding glass doors, is the ideal work-from-home space or cozy reading nook. Modern kitchen with sleek granite countertops, stainless steel appliances, tile flooring and ample cabinetry. Enjoy the amenities: an indoor pool, squash court, gym, sauna, party room, 24-hour gatehouse security, and visitor parking. Situated steps from Finch Subway Station, GO & VIVA transit hubs, and the vibrant shops, restaurants, and conveniences of Yonge Street. With top-rated schools, malls, and grocery stores nearby, this penthouse offers unmatched urban living in a prime location. (id:55499)
Keller Williams Empowered Realty
Ph08 - 1060 Sheppard Avenue
Toronto (York University Heights), Ontario
Spectacular Sun Filled 2 Storey Loft With Balcony! Extra Large 1 Bedroom And 2 Washrooms. Open Concept Kitchen Has S/S Appliances And Granite Counters. Large Bedroom W/ Walk-In Closet And Hardwood Floors Throughout And Convenient 2nd Floor Laundry. Parking / Locker Conveniently Located Right Next To The Corridor Leading To The Elevator! Additional Storage In The Unit Under The Staircase. (id:55499)
Eastide Realty
10514 Coleraine Drive
Brampton (Highway 427), Ontario
Being sold by First Mortgagee. Being Sold "As Is Where Is". 50 Acres located at Highway 427 Industrial Secondary Plan, designated "Employment", "Neighbourhoods" "Natural Heritage", West of Hwy 50 & East of Gore Rd., just north of Cadetta Road, located across from CP Vaughan Intermodal Terminal. Currently trailers are parked on site. Estimate of developable acreage is 35 acres to be verified by buyer and not represented or warranted by seller. (id:55499)
Intercity Realty Inc.
1908# - 1000 Portage Parkway
Vaughan (Vaughan Corporate Centre), Ontario
Welcome to **Transit City 4**, located in the heart of Vaughan Metropolitan Centre. This bright **1+1 bedroom, 2-bathroom** unit features a flexible layout with the den easily converted into a second bedroom. Situated on the **19th floor**, the unit boasts a **south-facing view**, filling the space with natural light. High-end finishes, **10-foot ceilings**, and a modern open-concept design make this home perfect for professionals, students, or small families. **Prime Location** - **Direct subway access** for easy GTA commuting. - Steps from **restaurants, shopping, and entertainment**. - Close to **Highways 400 & 407** and **York University**. **World-Class Amenities** Enjoy a **rooftop pool**, luxury cabanas, a **running track**, cardio and yoga spaces, basketball and squash courts, co-working spaces, and a **Herms-furnished lobby** with **24-hour concierge service**. This unit includes **one locker**. Dont miss the chance to live in Vaughans most dynamic community. **Book your showing today!** **EXTRAS** (id:55499)
Rife Realty
50 Orion Avenue
Vaughan (Vellore Village), Ontario
Welcome to this spacious and functional semi-detached home adorned with stone and brick veneer, boasting 1923sqft with an additional 955sqft of finished basement, located in the highly sought-after Vellore Village! 4 Bedrooms + 2 and 4 Bathrooms. Featuring hardwood floors throughout, this home offers a bright and airy kitchen that walks out to a low maintenance backyard with a west-facing view, flooding the space with natural sunlight. The generous primary bedroom boasts a walk-in closet and ensuite for ultimate comfort. Garage entry into home. Roof (2020) and driveway repaved in 2020. With no sidewalks, there's extra parking space available. This family-friendly neighborhood is within walking distance of great schools, parks, recreational facilities, and amenities - the perfect place to call home! Hwy 400, Walmart, Home Depot, Freshco, Cortellucci Hospital, Canadas Wonderland, Vaughan Mills and so much more all close by saving you valuable commute time. (id:55499)
Ipro Realty Ltd.
72 Sylwood Crescent
Vaughan (Maple), Ontario
Very Beautiful Home Located In Maple! Well Maintained Home. Newer Kitchen, New Paints, New Pot Lights, New Washrooms Primary and Second. Large Patio Deck and A Large Shed. Hardwood Floors, 2 Car Garage, Clean Interior, A Functional Layout with 3 Bedrooms. Close to School and All Amenities, Supermarkets, Canada's Wonderland, Go Train, Maple Community Center, Hwy 400,Vaughan Makenzie Hospital. (id:55499)
Home Standards Brickstone Realty
36 York Street
Georgina (Baldwin), Ontario
Beautiful Riverfront Home on almost an acre of pristine land in the heart of Udora, Georgina. This inviting 3+2 bedroom raised bungalow harmonizes modern upgrades with the beauty of nature, featuring direct river access for peaceful water views and relaxation. Inside, enjoy a spacious, bright open concept layout, vaulted ceilings in the family room, with a fully finished walk-out basement, ideal for multi-generational living or hosting friends and family. The meticulously kept yard is a private oasis, complete with mature trees and ample space for outdoor gatherings. Located in a quiet, family-friendly neighborhood, this home offers the perfect balance of privacy and convenience, with quick access to local amenities, schools, parks, and Highway 404. A true haven for nature lovers and entertainers alike. Stainless Steel Appliances, Water Softener/Purification System with upgraded UV Filter (2024); Eavestrough, Furnace And A/C (2017); Roof (2016); Windows & Main Deck (2020); Concrete Patio(2021); New Fencing (2022); Heat Pump (2024). (id:55499)
Royal LePage Your Community Realty
4365 7th Line
Bradford West Gwillimbury (Bond Head), Ontario
Welcome To 4365 7th Line, Bradford West Gwillimbury, A Bright And Beautiful Brick And Stone Updated Bungalow Situated On A Deep Lot (100' X 175'), In the Quiet Town Of Bond Head. Boasting A Circular Driveway With Huge Parking Space And Fully Detached 3+1 Bedrooms With 2 Full Washrooms! The Main Floor Features Separate Living And Dining Room. Enjoy The Luxury Of Three Spacious Bedrooms On The Main Floor And Upgraded Washroom Featuring Quartz Countertops! Plenty Of Sunlight Streams Through Large Windows Adorned With California Shutters. Complemented By Pot Lights Throughout! The Fully Finished Basement With A Walk-Up Separate Entrance. Located 2 Minutes From Hwy 27 And 5 Minutes From Hwy 400. The Basement Also Boasts A Luxury Washroom With A Jacuzzi Tub And Heated Floors. Fridge. Gas Stove, Dishwasher. Microwave /Exhaust Fan. Washer And Dryer. Electric Light Fixtures. All California Window Shutters. Updated Electrical Wiring. (id:55499)
Homelife Superstars Real Estate Limited
14 - 111 Regina Road
Vaughan (West Woodbridge Industrial Area), Ontario
Excellent Industrial unit in the Heart Of Woodbridge. Rarely Available, Fully Renovated with New Kitchenette and 1 Fully Renovated Washrooms. Upper Unit ( 734.50 Sqft) 3 good size office room and 1 Lage Board Room .Newly Renovated Top to Bottom with Large window and full of Day light. Unit is suitable for many office uses likewise Real Estate office, Law office, Immigration office, Accountant office and others light industrial uses. Available to move in anytime. Electric Power 200 Amp, Close To Hwy 427, #7, #27 & #407. **EXTRAS** Unit is available for many uses and close to Major Highways. Central Location to all the Industrial Building.Tenant Responsible For Hydro & Gas based on the Lease Portion. Water is included in the Lease. (id:55499)
Save Max Real Estate Inc.
1107 - 55 Clarington Boulevard
Clarington (Bowmanville), Ontario
Gorgeous Brand New Never Lived In Before Condo Unit Available For Lease In A Terrific Location. All Brand New S/S Appliances In The Kitchen Including A B/I Over The Range Microwave & Backsplash. The Spacious Primary Bedroom Boasts A 3 Piece Ensuite With A Separate Tiled Walk In Shower. There Is A Laundry Room Which Also Has Shelves For Extra Storage Capacity. Another Full Bathroom With A Tub. Enjoy Your Morning Coffee & Breakfast On The Generously Sized Balcony. Open Concept Layout Great For When Family & Friends Are Over. Close To Schools, Parka, Banks, Restaurants, Hospital, Transit, Grocery Stores, Clothing Outlets, Plazas & Min Drive To HWY 401. (id:55499)
Homelife/miracle Realty Ltd
81 Lillington Avenue
Toronto (Birchcliffe-Cliffside), Ontario
You're opportunity to make this beautiful house, your home in the city has just arrived.....don't miss it! This meticulously maintained detached, two bedroom, ENTIRE HOME is now available for rent. Boasting a lovely updated kitchen, huge backyard, and plenty of ground level space for cozy family days at home. Located in a convenient, family friendly neighborhood. No sharing!!! Minutes from sports & recreation facilities, Scarborough Bluffs, public library, transit, shopping and a quick drive to downtown Toronto, this is a must see! (id:55499)
Century 21 Leading Edge Realty Inc.
37 Stather Crescent
Markham (Milliken Mills East), Ontario
Experience the ideal combination of comfort and elegance in this inviting 3-bedroom, 3-bath detached home, nestled in the highly desirable Milliken Mills neighborhood. The main floor features an open layout, creating a bright and welcoming atmosphere in the living and dining areas. Oversized windows frame stunning outdoor views while flooding the space with natural light.The modern kitchen dazzles with sleek appliances and ample storage, effortlessly connecting to the living spaces. Step onto your charming deck, perfect for hosting guests or enjoying quiet moments in the sunshine.Newer flooring flows seamlessly throughout the home, guiding you upstairs to three spacious bedrooms, including a primary suite that serves as your private retreat, complete with an ensuite bathroom, double-door closets, and a roomy walk-in.The impressively renovated lower level boasts a separate entrance and a versatile suite, ideal for an in-law suite, home office, or recreational space.With a prime location close to schools, public transport, and shopping, this home makes daily life a breeze. Don't miss the chance to make this delightful property your own! ** This is a linked property.** (id:55499)
New Era Real Estate
26 Atlantis Drive
Whitby (Blue Grass Meadows), Ontario
Location! Location! Location! Gorgeous Well Maintained Freehold End Unit Just Like Semi! Bright & Spacious 3 Large Bedrooms In Quiet Family Neighborhood. Open Concept Layout Is Perfect For Entertaining! Large Eat-In Kit W/Granite & Glass Backsplash & W/Out From Great Rm To Large Family Size Deck & Backyard. Southern Exposure Allows Lots Of Natural Light. Large Main Bedroom with W/I Closet & 5Pc Ensuite. Convenient Second Floor Laundry. Walking Distance To School, Transit, Shopping & Under 5 Mins To 4O1. No Sidewalk (id:55499)
Ipro Realty Ltd.
257 - 33 Foal Path
Oshawa (Windfields), Ontario
Welcome to this beautifully maintained 4-bedroom, 2.5-bathroom townhouse in the prestigious Windfields community. Freshly painted and move-in ready, this home is perfect for first-time buyers and investors alike. The open-concept living, family, and kitchen area offers a bright and spacious layout, ideal for modern living. Recent upgrades include new stainless steel appliances, a Chamberlain garage door opener, and a Nest Thermostat (3rd Gen), which will be installed before closing. The home is situated in a rapidly growing neighborhood with a newly built public school, just 1.3 km from Durham College and Ontario Tech University. Conveniently located near the 407 and the site of a proposed new mall, this property offers incredible value. (id:55499)
Century 21 Leading Edge Realty Inc.
530 - 3121 Sheppard Avenue E
Toronto (Tam O'shanter-Sullivan), Ontario
One Bedroom Plus Den Unit, Bright and Spacious, 9 Ft Ceiling, Over 660 Sq ft , Very Practical Layout, Large Windows, Modern Kitchen w/ Stainless Steel Appliances, Granite Countertop, Stacked Washer & Dryer, Large Master Bedroom w/ Walk-In Closet, 4 Pc Bathroom. Excellent Amenities: Includes Gym, Concierge, Games Room, Theatre, Library, Party Room, Visitor Parking & Much More. Steps To All Public Transportation, Stores, Shopping, Schools, Easy Access To Hwy 401 & 404. (id:55499)
Royal LePage Terrequity Realty
316 - 3560 St Clair Avenue E
Toronto (Kennedy Park), Ontario
Welcome to Imagine Condos, a Scarborough Gem! Open plan, sun-filled and move-in ready one bedroom and den with walk-out south-facing balcony. Fresh decor. Upgraded bathrooms, washer & dryer. Primary bedroom with 4-piece ensuite and his/her closets. Powder room off the foyer. Den makes for an excellent office or nursery. Laminate floors grace the suite throughout. 4-storey boutique building with amenities including a fitness centre, party room, rooftop terrace and visitors parking. One underground parking stall and locker. Enjoy a low maintenance fee condo at an affordable price in this newer building! Conveniently located to the many amenities nearby - MLS Sportsplex, Restaurants, Shopping, and many parks. Bus stop right out your door! Easy access to Warden Subway and the Scarborough GO. (id:55499)
Keller Williams Co-Elevation Realty
304 - 1603 Eglinton Avenue W
Toronto (Oakwood Village), Ontario
South facing Midtown Condos by Empire Communities - A boutique style condo by the future Oakwood LRT station and just steps to the existing Eglinton West subway station. 2 bedroom +Den and 2 bathroom suite with lots of natural light. 9'ft smooth ceilings thru-out w/pot lights. Walk-in closet. Building Amenities include: Concierge, Party Room w/Fireplace & TV, Exercise & Yoga rooms, Guest Suites, Rooftop Deck w/BBQs, Pet Wash & Bicycle Repair Room. (id:55499)
Keller Williams Portfolio Realty
1110 - 455 Wellington Street W
Toronto (Waterfront Communities), Ontario
A bright and spacious 3 bedroom and 3 bathroom terrace suite at the Signature Series at the Well! This corner suite presents a perfect floorplan and exceptional finished throughout. Almost 1900 square feet of interior space, plus a deep and private 254 square foot terrace equipped with gas and water connections with remarkable views over the neighbourhood. An expansive chef's kitchen features Miele appliances, a gas cooktop, plenty of cupboard space and a large island equipped with wine fridge. 10 foot ceilings and 3 bedrooms and 3 full bathrooms, including a primary suite with walk-in closet and decadent ensuite bath. Separate laundry room and ensuite storage. Extensive building amenities, including a party room, a dining room with catering kitchen, an outdoor pool, a state-of-the-art gym, an outdoor patio, and full concierge service. Secure underground parking and a storage locker are also included, offering convenience and peace of mind. Enjoy the tranquility of this extraordinary home while being steps away from all the vibrant offerings of this remarkable neighborhood. **EXTRAS** A unique urban home. Perfect for anyone downsizing or craving abundant space. *Other is terrace. (id:55499)
Right At Home Realty
1102 - 150 Graydon Hall Drive
Toronto (St. Andrew-Windfields), Ontario
Spacious 3 bed , 2 bath unit with 2 balconies and 1027 Sf of living space! Rare Opportunity To Locate Your Residence Within Nature Lover's Paradise In The Heart Of The Gta. Located Just North Of York Mills & Don Mills Rd, This Beautiful Apartment Features Unencumbered Views So No Buildings Blocking Your Morning Wake Up Or Idle Time Lounging On Your Balcony. Great For Commuting - 401, 404 And Dvp At The Junction. Ttc Outside The Building! 19 Acres To Walk On, Picnic, As Well As Great Biking And Hiking Trails. ***Rent Is Inclusive Of Hydro, Water, Heat*** Underground Parking Additional $125.00/Month & Outside Parking $95.00/Month.***Locker Additional $35/Month***. (id:55499)
RE/MAX Real Estate Centre Inc.
339 Sixteen Mile Drive
Oakville, Ontario
Stunning 4+1 Bedroom, 4.5 Bathroom Detached Residence on a Large Pie-Shaped Lot with nearly 3000 square feet of living space. Step inside this meticulously designed home featuring a double-car garage, 9-ft smooth ceilings on both levels, and refined finishes throughout. The open-plan family room is anchored by a gas fireplace, while the chef-inspired kitchen comes with a built-in gas stove, high-end stainless steel appliances, and an expansive quartz island perfect for gatherings. Rich hardwood flooring flows seamlessly through both the main and upper floors, complemented by an impressive oak staircase. Each of the four spacious bedrooms has its own private bathroom, including a lavish primary suite with a 5-piece ensuite that includes a soaking tub and glass shower. A practical second-floor laundry room adds to the home's thoughtful layout with no carpeting in sight! The fully finished basement offers exceptional versatility with laminate flooring, a bedroom, a family room, and a full kitchen ideal for a nanny or in-law suite with its private entrance. The backyard features elegant interlocking stone and natural stone steps, plus a gas line for convenient BBQs. Conveniently located near shopping, top-rated high schools & elementary schools, recreational facilities, dining options, and a newly developed park, this home combines comfort, convenience, and sophistication. Additional features include a central humidifier, smart thermostat, and an electrical vehicle charging outlet in the garage with 60 AMP service. (id:55499)
RE/MAX Aboutowne Realty Corp.
101 Marbury Crescent
Toronto (Parkwoods-Donalda), Ontario
Well maintained 3-spacious-bedroom bungalow located in Mature and Quiet Neighbourhood; Bright living room combine with dining room; Modern kitchen and a large centre island; Municipality Permitted renovation done in 2022; Separate entrance basement has two large bedrooms, a huge living room combined with dining room. Engineered hardwood floor on the ground floor and the vinyl floor in the basement. Newly renovated backyard for family gatherings in summer times. (id:55499)
Aimhome Realty Inc.
5 Crestview Road
Toronto (Lawrence Park South), Ontario
3 Bedrm Family Home In Most Sought After Allenby School District. Features An Attached Garage With Large Parking Area. Private Backyard That Is Fully Fenced. Spacious Bedroom Each With Closet. Walk Out To An Oversized Deck From 2nd Floor bedroom With Stunning View. Renovated Basement with new windows, new floor and freshly painted. renovated basement washroom. Side Entrance. Close To Schools, Restaurants, Ttc, Allen Express, 401,Yonge, And Short Drive To Downtown. (id:55499)
Royal LePage Your Community Realty
57 Prosperity Drive
Port Colborne (877 - Main Street), Ontario
This 2400 square foot building is in Port Colborne's North End industrial park and has a lot to offer. The building sits on just under 1 acre, on a corner lot perfect for visibility. The property also feels private out back with trees and storage containers around the perimeter. The parking lot was paved with 4 inches of asphalt to handle vehicles of all sizes, and has a rear gravel yard for parking equipment. The building comes with 3 - 12 foot doors perfect for servicing equipment, and has 2 - 2 post hoists. The shop is heated and also comes with an office space, a bathroom, and another storage room/second office. The recent maintenance on the building includes the perimeter fencing, 2 large tube heaters, asphalt parking lot, steel siding, and metal roof. Generous zoning allows for plenty of uses, in a great location. (id:55499)
Right Choice Happenings Realty Ltd.
49 Jacobs Terrace Unit# 215
Barrie, Ontario
Discover this lovely and affordable 3-bedroom, 2-bathroom condo in the vibrant City of Barrie! Offering exceptional value under $400 K. This home has been beautifully renovated with new vinyl-plank flooring, fresh paint, updated bathrooms, and a refreshed kitchen featuring new countertops, a new sink, and a stylish faucet. This condominium promises a hassle-free lifestyle, complete with a designated parking space, visitor parking area, and a personal locker for added convenience. Affordable condominium fees and taxes ensure peace of mind, making this property as practical as it is charming. This unit includes wainscotting, crown moulding, California shutters, and has had the furnace serviced & cleaned recently. Perfectly situated near parks, beaches, Barries vibrant downtown, highway access, recreational centres, schools, and public transit, this home connects you to everything the city has to offer. Whether you're looking for a cozy home or a smart investment, this condo delivers on comfort, convenience, and value. Don't miss this incredible opportunity, schedule your visit today and see for yourself! Exclusive use of parking space #36 and locker #215. Status Certificate available. Quick closing possible. (id:55499)
Royal LePage First Contact Realty Brokerage




