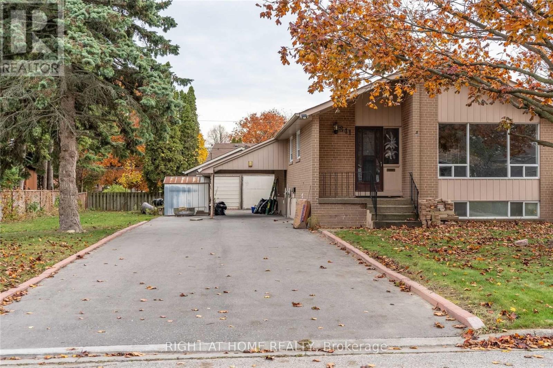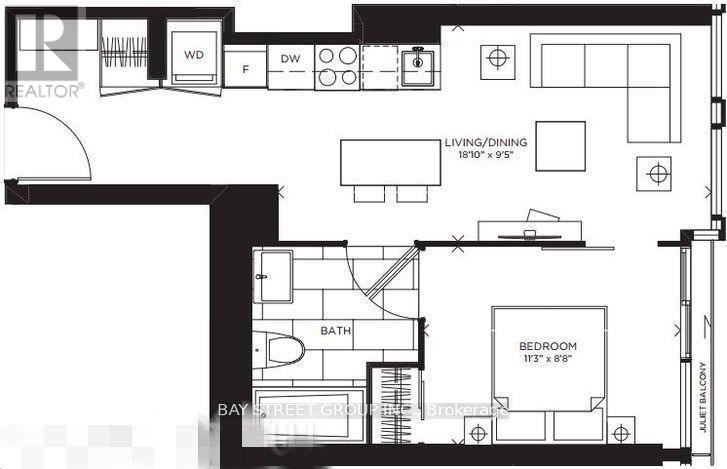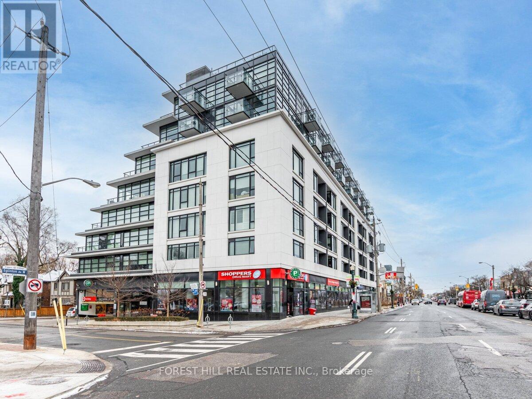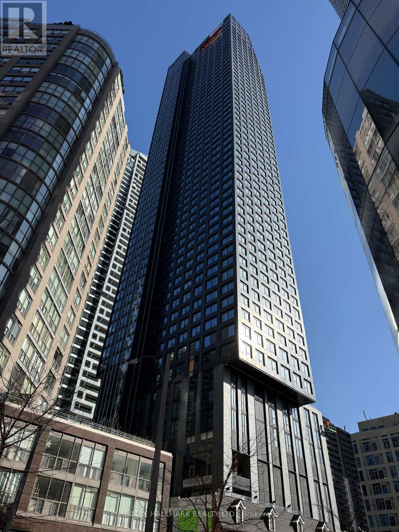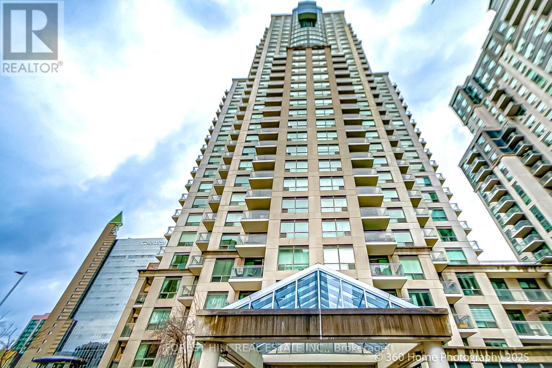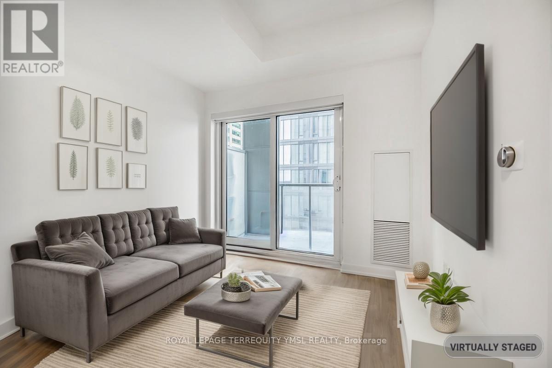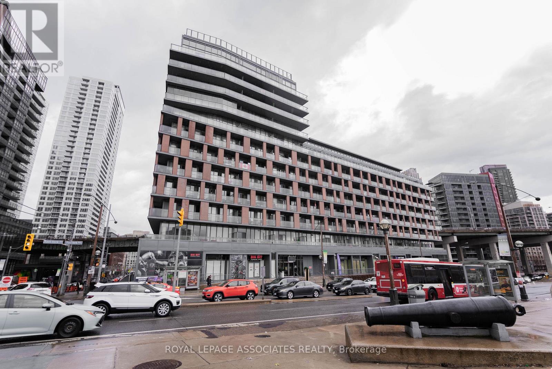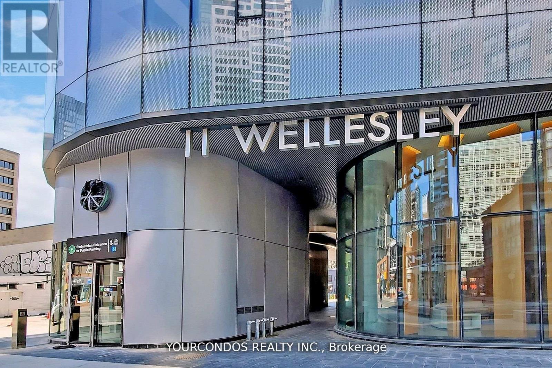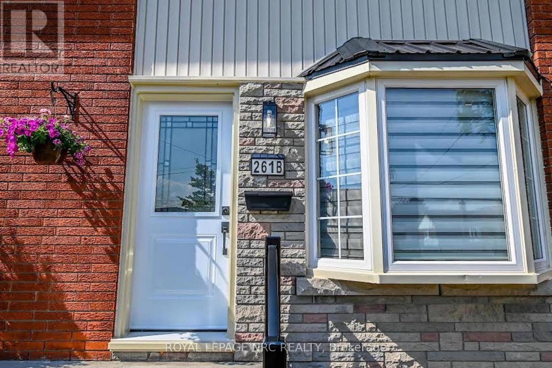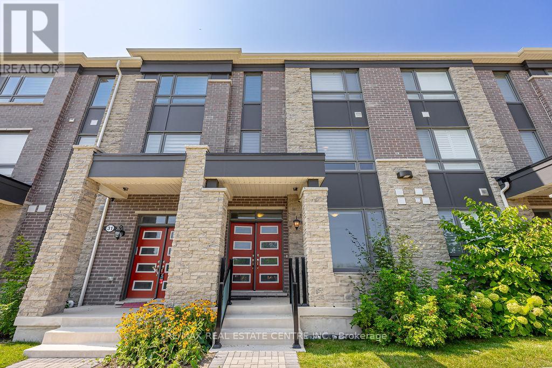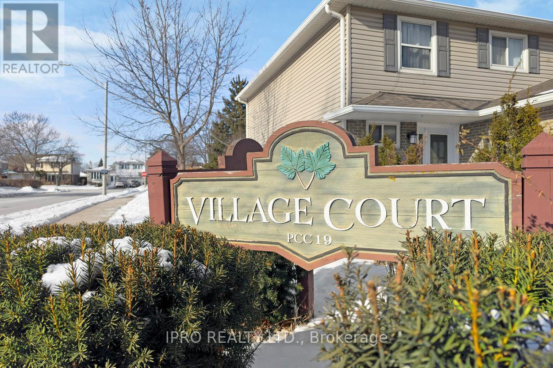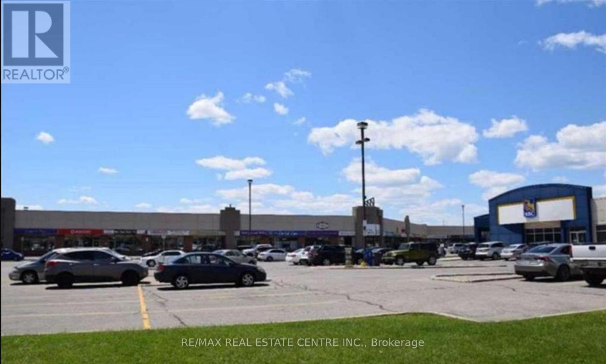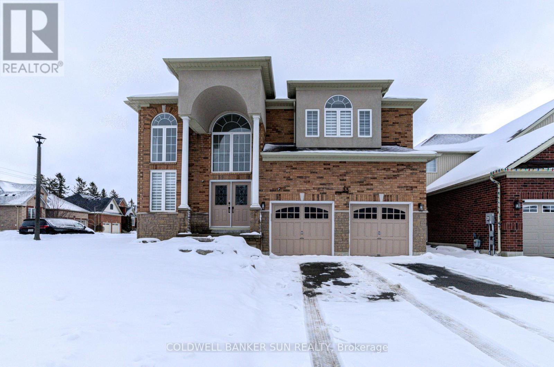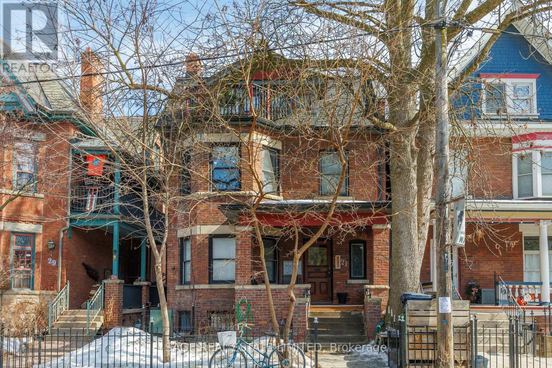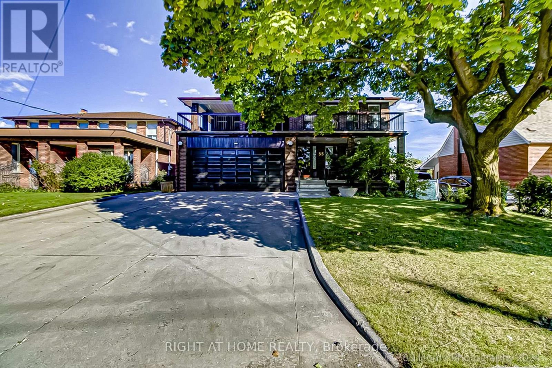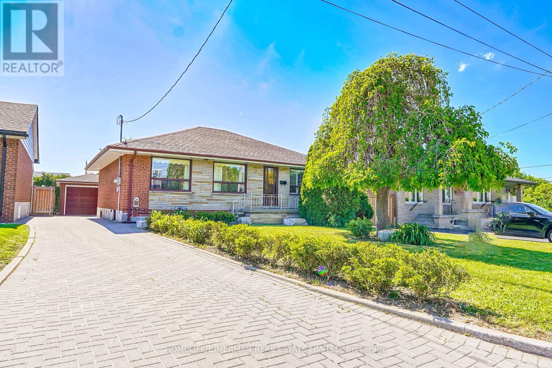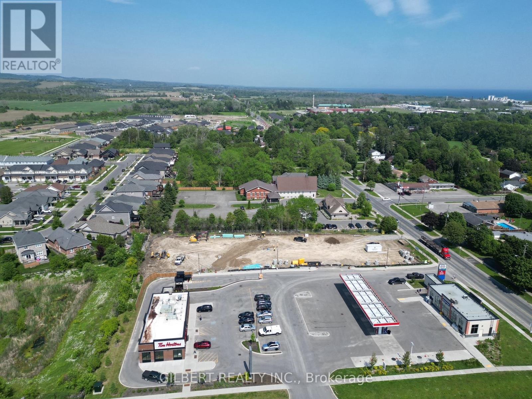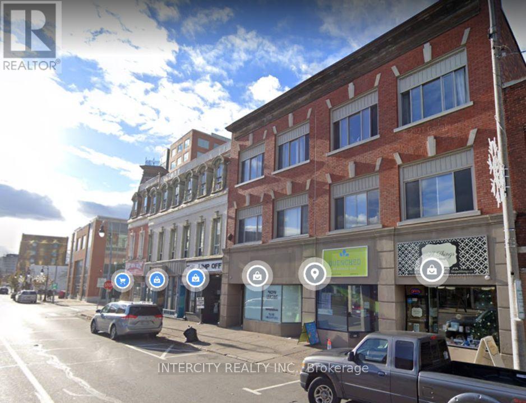40 Heather Road
Toronto (Agincourt South-Malvern West), Ontario
Welcome To 40 Heather Rd! This Bright Spacious Home Is Perfect For First Time Home Buyers, Investors & or Builders. This Home Is Located In One Of Agincourt's Prestigious & Demanding Neighborhoods'. This Is The Only St Where Houses Are On One Side Of The St. And School's On The Other. Situated On a Premium lot of 55.05 Feet By 157.20 Feet. With A In Ground Pool On A Premium Sized Backyard, Great For Entertaining. Original Hardwood Flooring Under Broadloom Throughout The House Other Then The Kitchen. Finished Basement With Open Rec Area, Work Area & 3 Pcs Washroom. Modernize This Home To Your Liking & Taste. All Major Components Have Been Replaced, Windows, Roof(2019) Furnace (2020) A/C (2020) Hot Water Tank (2020). ** Conveniently Located To Go Station, TTC, Parks, Schools, Churches, Community Centre With Pools & Ice Rinks, STC And Much Much More! This Home Is A Must See To Be Appreciated. (id:55499)
Century 21 Leading Edge Realty Inc.
23 Dunelm Street
Toronto (Scarborough Village), Ontario
Welcome to this beautiful newly renovated Detached bungalow house in prestigious Scarborough Village. It's a Solid Brick Custom Home with 3 + 3 Bedrooms, 1 +1 Kitchen and 2 +2 Bathrooms. Prime Bed Room on the main Floor has attached bath. Very good for First Time Home Buyer's because Basement has separate entrance with three bedrooms, separate kitchen and two washrooms which is very good income potential. This property is also good for the investors because the lot size is 68.88 " X 147.52" which is good for building two houses in future. New Roof replaced in 2024. Upgraded electricity capacity to 200 amp in 2023. The house has a large shed with high efficiency Furnace and Hot Water Tank. There are 05 Public and 06 Catholic Schools near the home. There are 03 Ball Diamonds and 02 play grounds close to the home. Street Transit is only 04 minutes walk. Please visit the property and grab this opportunity. (id:55499)
Homelife/miracle Realty Ltd
3103 - 255 Village Green Square
Toronto (Agincourt South-Malvern West), Ontario
Luxury Tridel Condo, 2 Bdrm, 2 Bath, Modern Finishes, Master Bdrm With W/I Closet, 3 Pc Ensuite, Open Concept Kitchen With B/I Dishwasher + Granite Counter Top. Include 24 Hrs Concierge, Fitness Room, Billiards Room, Luxury Party Room, rooftop deck, Etc. Convenience Location Steps To Park, Transit, Superstores, Shopping, Restaurants. Mins To Malls, Hwy 401, Ttc And Go Stations. (id:55499)
Homelife Landmark Realty Inc.
G-14 - 70 Orchid Place Drive E
Toronto (Malvern), Ontario
Attention Investors And First Time Home Buyers...Location... Location... Location. Daniels First Home 1 Bedroom Corner Lot Townhouse With Lots Of Sun Light Near Markham Rd/Sheppard Ave E. Stainless Steel Kitchen Appliances. Chef-Inspired Gourmet Kitchen. Open Concept Living and Dining Room With Large Window. Ensuite Laundry Room. Large Bedroom With Large Window And Large Closet. Separate Private Outdoor Patio Area For Evening Tea or Weekend BBQ. Walking Distance to TTC, Library, Food Basics, Tim Hortons & Many More. Close to School, Park, Playground, Community Centre, Place Of Worship & 401. Building Amenities Include Gym, Exercise Room, Party Room Kids' Play Area & More. (id:55499)
Homelife Landmark Realty Inc.
1106 - 2 Glamorgan Avenue
Toronto (Dorset Park), Ontario
Welcome to The Copenhagen! This spacious, 768sqft unit has brand new vinyl flooring, an updated bathroom & floor to ceiling, wall to wall windows. Relax in the designated dining, living & separate kitchen areas or on the 20ft wide balcony w/ North facing views. Generously sized bedroom can accommodate up to a king-sized bed by the renovated bathroom. Building Includes a newly renovated lobby & entrance, billiards, party & rec room, exercise room, outdoor BBQ/picnic area & laundry on the ground floor. Unit comes w/ 1 parking spot & 1 locker w/ plenty of visitors parking. **EXTRAS** Just steps to public transit, Highway 401, Kennedy Commons Shopping, Grocery & Restaurants. Close to Scarborough Town Centre & Ellesmere Subway Station. (id:55499)
One Percent Realty Ltd.
Lower A - 841 Reytan Boulevard
Pickering (Bay Ridges), Ontario
Welcome To 841 Reytan Blvd Lower Apartment A. 1 Bed + Den Apartment Is Recently Renovated And Is Close To Walking Trails, Schools, 401, Go Transit, New Casino Resort & More! Kitchen With Newer Appliances, Storage & Counter Space! Living Room Leads You To Large Bedroom W/ Large Closet & Den (Could Be 2nd Bedroom) & 3 Piece Bathroom. The Rent Includes Utilities & Includes Space Parking For 1 Car. (id:55499)
Right At Home Realty
219 - 185 Roehampton Avenue
Toronto (Mount Pleasant West), Ontario
Welcome to Unit 219 at 185 Roehampton a stylish and spacious 1-bedroom suite in the heart of Midtown Toronto! Offering over 500 sq ft of bright, open-concept living space, this unit features upgraded wood laminate flooring throughout, sleek built-in appliances, and a large west-facing balcony perfect for enjoying evening sunsets. The building offers top-tier amenities, including an outdoor pool, rooftop deck, fully equipped gym, sauna, party room, games room, BBQ area, and 24-hour concierge service. Located just steps from Yonge & Eglinton, with easy access to the TTC and the upcoming Eglinton Crosstown LRT, this vibrant neighborhood puts the best of Toronto at your doorstep. Whether you're heading to work or heading out, you're always close to top-rated dining, shopping, and entertainment. (id:55499)
Royal LePage Terrequity Realty
1412 - 96 St Patrick Street
Toronto (Kensington-Chinatown), Ontario
Luxury Living at 9T6 Condos Fully Furnished 1-Bedroom Suite! Experience elevated urban living in this fully furnished 1-bedroom condo at the prestigious 9T6 Condos. Designed for comfort and style, this unit features a gourmet kitchen equipped with stainless steel appliances, granite countertops, and a spacious, functional layout. The large bedroom offers a tranquil retreat, complemented by high-end finishes throughout. Enjoy 5-star building amenities, including a hot tub, gym, media room, and more, designed to enhance your lifestyle. Nestled in an unbeatable downtown location, this condo is just steps from the University of Toronto, top hospitals, the Eaton Centre, subway access, premier restaurants, and the Financial District, placing everything you need right at your doorstep. (id:55499)
RE/MAX Plus City Team Inc.
RE/MAX Solutions Barros Group
1209 - 69 Lynn Williams Street
Toronto (Niagara), Ontario
Welcome to this delightful one-bedroom condo at Liberty on the Park, an ideal home for first-time buyers or investors alike. Situated in a boutique-style building right on Liberty Park, this unit offers a wonderful combination of functionality, style, and quiet, peaceful living. You'll appreciate the stylish finishes and thoughtful design, highlighted by a beautiful colour scheme and modern grey laminate flooring throughout. The kitchen is a standout with its custom-made island, specifically crafted to fit the space, and a stunning matching trim that flows seamlessly into the adjacent room with its floating shelves. The kitchen also features stainless steel appliances, a subway tile backsplash, and plenty of cupboard space to meet all your storage needs.The south-west facing views bring in natural light throughout the day, and the cozy balcony offers an inviting outdoor space to enjoy almost year-round. This unit is a rare find it's quiet, private, and you'll love how you can unwind without hearing neighbours. The layout is incredibly functional and maximizes every inch, making it a space that's hard to let go of. Liberty on the Park offers that intimate boutique feel with easy access to the park, providing a perfect balance of city living and green space right at your doorstep. Don't miss out on the opportunity to own this delightful condo, a true gem in an unbeatable location. (id:55499)
Royal LePage Signature Realty
2406 - 28 Wellesley Street E
Toronto (Church-Yonge Corridor), Ontario
Welcome to 28 Wellesley Vox Condos, one of Toronto's most beautifully designed buildings, nestled in the coveted Bay Street Corridor. This bright and spacious 1-bedroom suite (approx. 500 sqft) offers a perfect blend of luxury, convenience, and style, ideal for urban professionals or students. Modern Open-Concept Layout with soaring ceilings & floor-to-ceiling windows flooding the space with natural light. Designer Scavolini Kitchen featuring quartz countertops, extended cabinets, stainless steel appliances (fridge, stove, built-in microwave, dishwasher), and a sleek range hood. Engineered hardwood flooring throughout, elegant lighting fixtures, and contemporary window coverings. In-suite stacked washer/dryer for added convenience. Partially finished, a oversized cloth closet is included. 24 hours 5-star concierge service for security and convenience Resort-style amenities: Fitness center, party room, games lounge, BBQ terrace, and more. Prime Walk Score 99/100 & Transit Score 98/100 steps to Wellesley TTC Station, U of T, TMU, hospitals, and the Entertainment District. Surrounded by Yorkville's chic boutiques, gourmet eateries, the YMCA, and vibrant nightlife. (id:55499)
Bay Street Group Inc.
317 - 170 Chiltern Hill Road
Toronto (Humewood-Cedarvale), Ontario
Stunning bright 2-bedroom, 2-bath condo with spectacular south views! Prime Cedarvale location with quartz counters, built-in appliances, and steps to TTC bus, Eglinton West subway and new Forest Hill stop. Shopping! Come see this rare find with a fantastic layout and superb balcony. Freshly painted and move in condition. (id:55499)
Forest Hill Real Estate Inc.
317 - 170 Chiltern Hill Road
Toronto (Humewood-Cedarvale), Ontario
Stunning bright 2-bedroom, 2-bath condo with spectacular south views! Prime Cedarvale location with quartz counters, built-in appliances, and steps to TTC bus, Eglinton West subway and new Forest Hill stop. Shopping! Come see this rare find with a fantastic layout and superb balcony. Freshly painted and move in condition. (id:55499)
Forest Hill Real Estate Inc.
2106 - 8 Wellesley Street W
Toronto (Bay Street Corridor), Ontario
High-Speed Internet Included! Be the First to Call This Brand-New, Never-Lived-In 1-Bedroom Unit at CentreCourt's 8 Wellesley Home. Huge Windows Stretch the Full Width of the Space, Flooding it With Natural Light and Showcasing Breathtaking City Views. The Sleek, Modern Kitchen Boasts White Cabinetry, Integrated Appliances, Quartz Countertops, and a Stylish Backsplash. Unwind in the Chic, Contemporary Bathroom Designed for Comfort. Enjoy Premium Building Amenities, Including 24-Hour Concierge, a Party Room, a State-Of-The-Art Gym, and a Stunning Outdoor Area. Perfectly Situated near Yorkvilles Upscale Charm, U of T, Toronto Metropolitan University, and the Eaton Centre, with Wellesley Subway Station Just Steps Away. Your Urban Oasis Awaits! (id:55499)
RE/MAX Hallmark Realty Ltd.
Gv217 - 17 Barberry Place
Toronto (Bayview Village), Ontario
Great opportunity To own Close To Bayview Village and Subway. A Rare Two Storey Townhome With Direct Access To All Condo Amenities & Terraces Overlooking Charming Park, In The Heart Of North York! Features Open Concept Main Level & Sun Filled, 11 Ft Ceiling, Easy Access To Parking, Locker, Large Parking Spot can be fit for two cars, Swimming Pool & Gym. Stylish Kitchen With Stainless Steel Appliances & Breakfast Barr, Walk To Bayview Village Mall, Subway Station, Restaurant, Banks, Shops, Library, Schools, Grocery, Minutes To 401/404 & So Much More, Not To Be Missed! (id:55499)
Aimhome Realty Inc.
205 - 86a Nassau Street
Toronto (Kensington-Chinatown), Ontario
Very special commercial or studio space available for lease at the corner of Bellevue & Nassau in Kensington Market. A quiet second floor corner unit, this beautiful space has exposed douglas fir beams and windows, polished concrete floors, high ceilings, passive cooling and lovely natural light from west and south window exposure. Rent includes a shared kitchenette and one bathroom with three other commercial tenants. This sustainable building runs entirely on electricity, with 44 solar panels on its roof. The ideal setting for a design, architecture or illustration studio, or for healing arts. Corner unit, SW exposure with lots of natural light. Rent Includes all utilities (heating, cooling & Internet). (id:55499)
Sutton Group-Admiral Realty Inc.
2317 24 Highway S
Simcoe, Ontario
Charming Craftsman Home with Endless Possibilities! Welcome to this stunning 3 bedroom 2 bath home , nestled on a beautiful country lot just minutes from Simcoe and Port Dover ! This thoughtfully designed home offers a spacious layout with main floor family room with abundance of natural light perfect for family living and entertaining. This home also has a great home gym or bonus space for you to enjoy, beautifully maintained property with room to roam. One of the amazing features of this property is the one of a kind 3- bay Shop, perfect for hobbies, storage or a business venture, exceptional potential for a second dwelling, that can be perfect for guests or rental income. The Shop has its own gas meter heat and hydro with laundry and bathroom with a second story for additional space. Enjoy the peaceful, rural setting while being close to all the amenities of Simcoe and the Beaches of Port Dover. Don't miss this rare opportunity to own a property with so much potential. (id:55499)
Coldwell Banker Momentum Realty Brokerage (Port Rowan)
404 - 21 Hillcrest Avenue
Toronto (Willowdale East), Ontario
With chic, sophisticated interior design, this studio is larger than some one-bedroom units. It has 543 sq ft and a very functional layout, which makes the space look even larger.Looks like a model unit, impeccably clean, with high quality, recent renovations and very tasteful interior design. Rare to find in a studio, the spacious kitchen has a large window and eat-in area. Custom designed, built-in quality Murphy bed and elegant ample closets. Spacious foyer double closets and linen closet in living room. Owner has renovated and replaced in 2023: kitchen cabinets, countertop & backsplash (Pietra Grey | Estestone Marble - Stone Gallery Porcelain Quartz), bathoroom with Porcelain Quartz Countertops, floors (Marbelesque Calacatta, Stain Resistant Treatment, Waterproof, Antimicrobial Treatment, Scratch Resistant Treatment, Phthalate-Free), pot lights, wood paneling, kitchen appliances, built-in designer closets, built-in Murphy bed, wall panels and more.Live The Urban Lifestyle In This Luxury Monarch Built boutique building, With Hotel Like Amenities And Enjoy A Perfect Location Within The Heart Of North York, just Steps To Empress Walk Subway Station, Mell Lastman Sq, North York Performing Arts Centre, Movie Theatre, Restaurants And All Amenities. State Of The Art Amenities Include: Swimming Pool, Spa, Whirlpool, Party Room, Gym, Theatre, Media Room. One parking spot is rented by seller, at $100/month. (id:55499)
Forest Hill Real Estate Inc.
1601 - 1 Yorkville Avenue
Toronto (Annex), Ontario
"1 Yorkville!" A Luxury Condo In Toronto's Most Prestigious Neighborhood ~~~Yorkville!! Freshly painted and professionally cleaned. Excellent One + Den Layout, Den Is A Separate Room With Door & Bathroom, Feels like 2 bedroom suite! 9' Ceiling, B/I Euro Kitchen Appliances, Kitchen Island w/ Breakfast Bar. Laminate Wood Floor Throughout. 2 Full Bathroom, Stacked Washer & Dryer. Walkout Balcony With Sunny Bright South Exposure And Amazing City View! Incredible Amenities Incl. Outdoor Lap Pool, Fully Equipped Exercise Room, Jacuzzi, Spa Lounge, Dance Studio & More! 100 Walk Score!! (id:55499)
Royal LePage Terrequity Ymsl Realty
920 - 169 Fort York Boulevard
Toronto (Niagara), Ontario
Spacious Fully Furnished Condo for Lease Heat & Water Included! Move right into this beautifully furnished, turnkey condo in the prestigious Garrison Condos! This bright and spacious unit features a large bedroom with an enlarged closet, a functional open-concept layout with separate living and dining areas, high ceilings, and a Juliette balcony. The modern kitchen boasts full-sized stainless steel appliances, and the 4-piece bathroom is in excellent condition. Enjoy the convenience of heat and hydro included in your rent! Plus, a locker is included for extra storage. Located in an amazing, walkable neighborhood, you're just steps from parks, grocery stores, banks, Lakeshore, and the Gardiner Expressway. The building offerstop-tier amenities, including a gym, yoga studio, party room, theatre, games room, ample visitor parking, and 24/7 security. Plus, you have direct underground retail access for ultimate convenience. Don't miss this rare opportunity to live in a fully furnished condo in an unbeatable location. Just bring your suitcase and move in! Unit can come furnished or unfurnished. (id:55499)
Royal LePage Associates Realty
912 - 11 Wellesley Street W
Toronto (Bay Street Corridor), Ontario
Luxury Condos At 11 Wellesley On The Park At The Heart Of Downtown Toronto Near Yonge & Wellesley. Functional And Efficient Studio Layout With Laminate Flooring Throughout And Floor To Ceiling Windows. Modern Kitchen With Built-In Appliances, Backsplash And Granite Countertop. Beautiful East-View Exposure With Large Balcony. Convenient Location With Steps To Subway Station, U Of T, Toronto Metropolitan University (Ryerson). Close To Bars, Restaurants, Yorkville Shopping, EatonCentre, Dundas Square, Financial District And All Daily Essentials. (id:55499)
Yourcondos Realty Inc.
2602 - 99 Broadway Avenue
Toronto (Mount Pleasant West), Ontario
Welcome To City light On Broadway North Tower!! Spacious Floor Plan W/ 1 Bdrm plus Den With Closet, 2 Full Washrooms!! Laminate Floors Throughout!! 585 Sq.Ft.!! Walk out to Balcony!! Amazing Neighbourhood Walking Distance To Toronto's New Lrt & Subway, Shopping, Restaurants!! Amenities Including Outdoor Pool, Party Room With Chef's Kitchen, Fitness Centre W/ Basketball Court + More! (id:55499)
RE/MAX Crossroads Realty Inc.
603 - 18 Graydon Hall Drive
Toronto (Parkwoods-Donalda), Ontario
**Bright & Spacious 2-Bedroom Condo with Stunning Views! This beautiful 2-bedroom, 2-bathroom unit offers breathtaking unobstructed panoramic views with abundant natural sunlight. The open-concept living and dining area is enhanced by large windows throughout, creating a bright and airy ambiance. Enjoy the luxury of **Tridels Argento**, complete with parking and a locker. Conveniently located with easy access to Don Mills Subway Station, DVP, and Highways 404 & 401, plus TTC at your doorstep. Close to Bayview Glen Private School, Fairview Mall, Shops at Don Mills, and Donalda Golf & Country Club, all while being surrounded by the serene Don Ravine System. Exceptional Building Amenities Include: 24-Hour Concierge, Fitness Center & Steam Room, Party & Theatre Room BBQ Area & Visitor Parking. Don't miss this incredible opportunity! (id:55499)
RE/MAX Hallmark Realty Ltd.
B - 261 Scott Street
St. Catharines (442 - Vine/linwell), Ontario
PRICED TO SELL!!! SELLERS ARE MOTIVATED!!! Why buy new - save thousands $$$$ on this fully updated home from top to bottom!!! Step into modern living with this fully renovated semi-detached, 2 storey residence, 2 + 1 bedroom with over 1400 sq.ft. of finished floor space, a prime location that puts you minutes away from every convenience - shopping malls, grocery stores, and schools. This turn-key home was designed with comfort and style in mind. The brand new kitchen features new cupboards with sleek quartz countertops and brand new black stainless appliances. The upscaled bathrooms include new vanities, porcelain tile shower/tub with swinging glass door and glass shower enclosure. The eye-catching oak staircase and railing with iron posts leads to the upstairs that houses two spacious bedrooms with ample closet space. Stylish Updates include: luxury flooring throughout the entire house sets the stage for modern living, complemented by a striking feature brick wall with a wood mantel and 50" sleek fireplace in the great room thats sure to be a conversation starter; all new LED lighting fixtures, window treatments and interior doors and custom trim. Peace of mind comes standard with a durable and long-lasting metal roof, ensuring your home stays protected through all seasons. The open concept basement boasts a huge recreation room or potential 3rd bedroom. The large backyard offers endless opportunities for relaxation or entertaining, while the new driveway, landscaping, side fence, maintenance free brick & stone exterior with new exterior doors enhance curb appeal and functionality. Every inch of this home has been meticulously revamped. Be the first to live in this striking home!!! This property is a must-see for anyone seeking a turn-key home!!! (id:55499)
Royal LePage NRC Realty
21 Greenwood Avenue
St. Catharines (455 - Secord Woods), Ontario
Beautifully updated 3 + 1 bedroom bungalow on fabulous large park-like lot! Fully updated and in clean move in condition. Laminate flooring throughout the main floor, cute kitchen with stainless steel appliances, dinette with patio doors amazing two tiered deck. Three nice sized bedrooms and an updated 4 pc bath. The lower level features a fully finished spacious rec room, 4th bedroom and 2 pc bath. Tankless hot water system, newer front porch. Roof, furnace and A/C all approx. 15 years old, perfect starter or retirement bungalow in great family neighbourhood in Secord Woods. (id:55499)
Royal LePage NRC Realty
11b-12b - 12612 Hwy No. 50
Caledon (Bolton West), Ontario
Discover an exceptional office space located directly off Hwy 50, offering unparalleled accessibility for your business. This turnkey office unit is designed with modern, high-quality finishes that create a professional and welcoming environment.The space features an open-concept layout, providing flexibility to tailor the area to your specific needs. Currently connected to an adjacent unit, there is a convenient option to partition the space, including having your own private washroom for added convenience. Mutual entrance with another office tenant. Ample free parking for both clients and staff! The location is perfectly situated within walking distance to bus stops along Hwy 50, ensuring easy commutes for everyone.This office unit is ideal for businesses seeking a move-in-ready solution with excellent accessibility. Dont miss the opportunity to establish your business in this highly desirable location! Many excellent Tenants nearby including RBC, McDonald's, Pizzaville, Rogers, Kumon, Caledon Dental Care, Western Union & more! **EXTRAS** Possible to include 3-4 desks/chairs in lease price, if desired. (id:55499)
RE/MAX Real Estate Centre Inc.
1116 - 585 Colborne Street
Brantford, Ontario
Welcome to 585 Colborne Street, a charming three year old townhouse offering modern living at its finest. The open concept kitchen flows seamlessly into the living and dining areas, creating a bright and inviting space filled with natural light from large windows. All appliances are included as are modern light fixtures, upgrades as oak laminate flooring, and quartz stone countertop in the kitchen. The main bedroom has an ensuite bathroom, the second bedroom enjoys the luxury of a private balcony. A perfect choice for professionals, first time home buyers or investors. Located in a thriving community with amenities including schools, shopping centres, restaurants, parks and easy access to major highways. (id:55499)
RE/MAX Escarpment Realty Inc.
33 - 33 Summer Wind Lane
Brampton (Northwest Brampton), Ontario
Discover this exquisite Freehold Townhouse, ideally situated directly in-front of a tranquil & gorgeous ravine. This home features a spacious 3+1 bedroom, 3-bathroom layout, with an incredible office / den on the main floor featuring a large window overlooking the beautiful ravine! Enjoy the serene view of the ravine from the bedrooms, family room as well as dining room, and benefit from the convenience of a double car garage with ample visitor parking. Soaring 9' foot ceilings, two private balconies, and breathtaking ravine views, this home combines peaceful serenity with functionality. Walking distance to key amenities including: Longo's, RBC, Scotiabank, Day Care Center, Starbucks, Sushi Restaurant, Kumon, Dentist, Nail Salon & more! Multiple bus stops within the subdivision for commuting. Enjoy the ample storage space in basement. Remote control blinds on 2nd floor! (id:55499)
RE/MAX Real Estate Centre Inc.
112 - 2550 Argentia Road
Mississauga (Meadowvale Business Park), Ontario
This prime ground-floor office space offers an exceptional location with unbeatable convenience. Just a short walk from Meadowvale GO Station and only a minute's drive from Highway 401, this property is easily accessible for both staff and visitors. The building offers ample free parking, ensuring hassle-free parking for everyone.The office layout features a large, well-appointed boardroom perfect for meetings, along with 2-3 private offices for focused work. Additionally, there's an open-concept work area ideal for collaborative tasks, as well as a kitchenette for staff convenience. This space is perfect for businesses seeking a functional and easily accessible workspace with a professional atmosphere.***Utilities included in the TMI*** Unit Comes Fully Furnished!!! (id:55499)
RE/MAX Real Estate Centre Inc.
44 Village Court
Brampton (Brampton East), Ontario
Brampton's most desirable neighbourhood, Peel Village! Enjoy maintenance free living in this modern 4 bedroom, 2 bathroom home featuring spacious, oversized bedrooms and an updated kitchen with new SS appliances. The main floor boasts stylish, easy-care flooring throughout, and the brightliving room has a walkout to the private backyardperfect for outdoor living with noneighbours behind. The finished basement adds even more living space, ideal for a home office,gym, or entertainment area. You will find a welcoming community in Peel Village, known for itsfamily atmosphere and proximity to essential amenities. Conveniently minutes to HWY410/407/401, with easy access to shopping, schools, and parks. Move-in ready schedule your showing today! (id:55499)
Keller Williams Real Estate Associates
18 - 12612 Hwy No.50
Caledon (Bolton West), Ontario
Incredible Opportunity To Locate Your Retail Operation In High Traffic Plaza. Triple A Anchor Tenants Include Mcdonald's, Rbc, Rogers, Money Mart, Gnc, & More! Benefit From The Excellent Pylon Signage Opportunity Right Off Hwy 50, Where Thousands Of Vehicles Pass Daily. Ample Free Parking For Your Clients & Staff. Close Proximity To High Density Existing And Developing Residences Which Fuels Commercial Activity. (**No Restaurant Uses Permitted**) (id:55499)
RE/MAX Real Estate Centre Inc.
1701 - 2170 Marine Drive
Oakville (1001 - Br Bronte), Ontario
Introducing a newly renovated condominium offering an exceptional blend of elegance, comfort, and breathtaking views. Bright, east-facing corner, this suite spans approximately 1,830 sq. ft. and showcases uninterrupted vistas of Lake Ontario and the Toronto skyline. The desirable split layout seamlessly integrates open-concept living and dining areas with a spacious eat-in kitchen. This residence features two generously sized bedrooms, two full baths and a versatile den combined with a sun-drenched solarium perfect for a home office, reading nook, or creative space. Every detail has been curated with discerning taste in mind. The custom chef's kitchen is a culinary masterpiece, featuring bespoke cabinetry, quartz c-tops, subway tile backsplash, pot lighting, under-cabinet light and brand-new stainless steel appliances, including a Bodega dual-zone wine fridge. The expansive living room radiates modern charm, while the primary suite offers a tranquil retreat with double custom closets and a spa-inspired ensuite. The second bedroom provides ample storage and equal comfort for family or guests. Elegant finishes abound: wide-plank laminate flooring t/out, smooth ceilings adorned with refined 7-inch crown moldings, 7.25-inch baseboards, upgraded door casings and hardware, sleek interior doors, modern light fixtures, and screw less wall plates subtly elevate the overall aesthetic. A full-size laundry room and abundant in-suite storage. This unit includes 2 premium, side-by-side underground parking spaces, just three stalls from the garage entry as well as a private locker. Set within the prestigious Ennisclare II on the Lake community, this residence is nestled on five acres of immaculately landscaped grounds in the heart of vibrant Bronte Village. Residents enjoy access to an array of first-class amenities, including an indoor pool, fully equipped fitness centre, sauna, tennis and squash courts, party and billiards rooms, golf driving range and residents' lounge. (id:55499)
Sutton Group Realty Systems Inc.
7833 Poplar Side Road
Clearview, Ontario
Welcome To 7833 Poplar Sideroad, An Extremely Rare, One-Of-A-Kind Property Designed For Those Looking For Either A (A) Private Family Retreat, Or (B) An Exclusive Rental Property Opportunity. Included Are 3 Main Components: (1) A 5-Bedroom, 6-Bathroom, 4,000 Sq Ft Main House With Updated Floors, Windows, Doors, Roof, Driveway, Fireplaces, Hot Tub, Landscaping, Etc., And (2) "The Pool House": A 2023-Completed, 2-Bedroom, 2-Bathroom, 1800 Sq-Ft Detached Accessory Dwelling Unit (ADU) With A Heated Pool In Its Backyard And Entrance To Private Nature Trails In The Front (Ideal As An In-Law Suite, A Revenue-Generating Rental Property, Or As A Guest House For Visiting Family And Friends During Ski And Beach Season), And(3) For Your Exclusive, Private Enjoyment, @Approx 15 Acres Of Nature Trail-Filled Property, Located Just Minutes From Downtown Collingwood, The Ski Hills And Beaches. If The Above Unbelievably Unique Package Fits Your Needs And Dreams, And You're Ready To Make An Immediate Move To The Collingwood Area, Please Schedule A Visit. (id:55499)
Exp Realty
7 Winding Court
Toronto (Highland Creek), Ontario
Welcome to this stunning 4+1 br detached home, offering approximately 2,700 sq. ft. of beautifully designed living space in the prestigious Highland Creek community. Nestled on a quiet cul-de-sac, this home boasts a charming double-door entry with a porch enclosure and freshly painted neutral interiors. The main level features a new, modern kitchen with sleek appln, gorgeous hardwood floors, and abundant natural light from a skylight. The spacious family room with a cozy fireplace is perfect for both entertaining and quiet evenings. The primary suite upstairs offers a 4-piece ensuite and a walk-in closet, ensuring both comfort and privacy. The finished basement provides added versatility with an additional fireplace, a 3-piece bath, and a spacious 5th bedroom. Outside, the home impresses with an interlocking double driveway and walkway, beautiful landscaping, and undeniable curb appeal. This is a rare opportunity to own an exquisite home in a sought-after neighbourhood. Don't Miss Out! (id:55499)
Exp Realty
1967 Yonge Street
Toronto (Mount Pleasant West), Ontario
Cafe Plenty is an exceptional opportunity for any business owner looking to establish themselves in one of Toronto's most desirable and high-traffic neighborhoods. Located at the bustling intersection of Yonge and Davisville, this café enjoys outstanding visibility with a steady flow of pedestrians and drivers. Known for its inviting atmosphere and delicious offerings, including coffee, sandwiches, and sweets, the café has built a loyal customer base. The combination of its prime location, strong reputation for quality, and a vibrant local community makes Cafe Plenty a unique listing with excellent potential for continued growth and success. (id:55499)
Royal LePage Signature Realty
4805 - 70 Temperance Street
Toronto (Bay Street Corridor), Ontario
Luxury INDX Condos in the heart of Toronto financial district, this beautiful studio located on the 48th floor offers unobstructed city views. Walk to restaurants and public transit right at your doorstep. This upscale residence is perfect for young professionals, students, and first-time buyers. The studio features open-concept design with 9-foot smooth ceilings, floor-to-ceiling windows, a large balcony, laminate flooring throughout. The modern kitchen is equipped with premium built-in appliances and a contemporary finish. Top-notch amenities, including a lounge, party room, yoga/spin studio, rooftop patio, fitness center, and 24-hour concierge. Access to the PATH and close to U of T, TMU, OCAD. (id:55499)
Century 21 Heritage Group Ltd.
33 Ellis Crescent
Kawartha Lakes (Lindsay), Ontario
Welcome home to this one of a kind, custom built, highly upgraded, executive home on a large sprawling corner lot! Featuring 4 Bedrooms & 2.5 Bathrooms, & over 3000sqft. this home is located inside a prestigious and exclusive pocket within Lindsay, ON. This home is newly renovated from top to bottom with high end finishes, precise workmanship, and a one of a kind layout. Large foyer with 18 feet ceilings, 9 feet ceilings throughout the main. The kitchen is custom built with modern/contemporary lighting. This home features a custom staircase and highly upgraded flooring. Large Driveway with 4 parking spots, and double garage for extended parking/storage. Full Basement, waiting for your personal touch, with potential for a in-law suite. This home is in a fast developing & rapidly expanding city, and is ready for you and your family. Do not wait to call this home yours! **EXTRAS** Conveniently Located Close To Local Beaches, Lakes, Parks, Shopping Retailers, Hospital, Fire Station, Police Station, Schools, And So Much More! This property can also be a great short-term rental, income generating property. (id:55499)
Coldwell Banker Sun Realty
21 Macdonell Avenue
Toronto (Roncesvalles), Ontario
Prime 4-Unit Income Property, a rare opportunity in the heart of Roncesvalles, this stunning red double-brick classic home offers exceptional rental income for investors or savvy homeowners, with 4 incredible fully equipped, spacious 2-bedroom apartments. Each self-contained unit boasts modern upgraded kitchens with dishwashers, private entrances, and ensuite laundry for ultimate convenience. Thoughtfully designed with spacious layouts, the main floor features soaring ceilings and timeless character. The second floor offers a functional layout, a private balcony, and an oversized sunlit west-facing living room. The third floor is warm and inviting, with an open-concept kitchen and abundant natural light. The basement unit impresses as a true 2 bedroom apartment with large above-grade windows and a walkout to the backyard. Serviced by a high-efficiency boiler (2018) and a 400-amp electrical system, each unit has its own 60-amp service, with additional capacity for future expansion. Amazing, spacious backyard and oversized 3-car garage, featuring three skylights and updated garage doors (2018), presents a fantastic opportunity for a laneway suite, with two parking spaces currently rented and one vacant. The units generate substantial rental income with less than average property expenses. Nestled between Roncesvalles and Queen West, this property is steps from vibrant cafes, restaurants, High Park, waterfront trails and major TTC routes, with easy access to Lakeshore Blvd and the Gardiner for seamless commuting. A walker's paradise with unbeatable rental demand, this is a turnkey investment opportunity perfect for generating passive income or accommodating multigenerational living, a very special opportunity in one of the best neighbourhoods in Toronto. (id:55499)
Sage Real Estate Limited
804 - 60 Annie Craig Drive
Toronto (Mimico), Ontario
Luxurious & Fully Upgraded Corner 2+1 Bedroom 1 Full Washroom Condo Unit. 9'Ft Ceilings W/Floor To Ceiling Windows. Gourmet Kitchen With Granite Counters, Large Centre Island And Stainless SteelAppliances. Bright & Spacious Combined Living & Dining Area. Unit Includes: 1 Underground Parking Spots& 1 Locker. (id:55499)
Keller Williams Real Estate Associates
4 Industrial Road
Caledon (Bolton East), Ontario
Exceptional 7.55 acre opportunity in the heart of Bolton. Front 15,707 Sq Ft of building area leased out. Balance of building and yard can be made available right away. Very liberal zoning permitting outside storage, and automotive repair uses. Recent phase II environmental report available. Every inch of this property is usable. No setbacks or conservation issues. Access off Industrial RD, Commercial Rd and McEwan Dr. Purchaser to confirm all MLS data. (id:55499)
Vanguard Realty Brokerage Corp.
35 Highland Hill
Toronto (Yorkdale-Glen Park), Ontario
Exceptional Location! This immaculate executive home boasts 5+2 bedrooms and approximately 4,500 sq. ft. of luxurious living space. With a modern design and numerous high-end upgrades completed in 2020, the home is filled with natural light and equipped with stainless steel appliances.The oversized master bedroom features a 4-piece ensuite and walk-in closet, while hardwood floors enhance the elegance throughout. The expansive second-floor terrace is perfect for entertaining. The fully finished 2 bedroom basement includes a separate unit with a workshop, kitchen, recreation room, 4-piece bath, separate laundry, and two large cantinas. Additional highlights include an oversized driveway and a generously sized backyard. (id:55499)
Right At Home Realty
28 Renshaw Street
Toronto (Downsview-Roding-Cfb), Ontario
Fantastic opportunity in the heart of Downsview-Roding-CFB! This lovingly maintained and charming 3-bedroom bungalow sits on a premium 50 x 120 ft lot, offering incredible potential in a family friendly neighbourhood. Enjoy the comfort of a spacious layout with a finished basement and two kitchens, perfect for extended family living or entertaining. Nestled on a quiet, child-safe street, this home is ideal for young families or savvy investors alike. Conveniently located near parks, schools, transit, highways, hospitals, York University, and the vibrant Downsview Park. A rare find in a desirable community, don't miss it! (id:55499)
Homelife/cimerman Real Estate Limited
802 - 3145 Queen Frederica Drive
Mississauga (Applewood), Ontario
Client RemarksStep into this expansive 2-bedroom condo nestled in the heart of Applewood. Discover a modernized kitchen, a spacious living room, and a cozydining area. Each bedroom boasts ample natural light and storage space. The renovated 4-piece bathroom is both stylish and functional. Relaxand admire city vistas from your private balcony. The building features a serene backyard with a playground and swimming pool, perfect forfamilies. Maintenance covers all utilities - water, hydro, heat, plus a locker on the main level, premium Rogers Cable TV, and high-speed internet.Ideal for growing families, first-time homeowners, or those looking to downsize. Kitchen (2015) , Washroom (2015) and Flooring (2015) (id:55499)
Keller Williams Real Estate Associates
128 Chisholm Street
Oakville (1002 - Co Central), Ontario
Something Special! UNIQUE OPPORTUNITY to reside in a beautifully furnished, renovated, detached, 3 bed, 3 bath century home. Completely renovated 2 years ago including all new appliances through out. Nestled between Lakeshore Rd and Rebecca St, 128 Chisholm is a 5-minute walk to lakefront parks, unique shops, and diverse restaurants in beautiful downtown Oakville and trendy Kerr Street. For water enthusiasts, there is a canoe club on Sixteen Mile Creek and a yacht club on Lake Ontario. The Central Library, pool, and The Oakville Centre for the Performing Arts provides first-class year-round entertainment. 128 Chisholm is rented FURNISHED as seen in the pictures. Vacant rental will be considered. The home is extremely bright, flooded with natural light with many windows combined with a wide lot. The extensive renovation created a modern vib in a century home. The main floor has 9 ft ceilings. The cozy living room has gleaming hardwood floors, custom millwork, and a warming corner gas fireplace with large TV above and has access to the dining room. The private main floor primary bedroom has massive windows, an electric fireplace and a large TV. A huge walkthrough custom closet including floor to ceiling cabinetry leads to a luxurious 4-piece bath. The glass enclosed shower has multi shower heads and there are separate vanities. The welcoming custom kitchen has a moveable center island, access to the rear deck, custom range hood, gas stove, and a tremendous layout. A 2-piece bath completes the first floor. The second floor has 2 more bedrooms, a quaint foyer, and a custom 4-piece bath. The rear bedroom has electric fireplace with TV above. The massive laundry area is in the basement along with many storage/workshop/utility rooms. The fenced yard includes a large wood deck and natural gas BBQ for your enjoyment. There is parking for 5 plus another car in the pass through garage. Grass cutting and leaf collection is included. This home is beautiful inside and out. (id:55499)
Royal LePage Real Estate Services Ltd.
54 Lloyd Street
Whitchurch-Stouffville (Stouffville), Ontario
Exciting Development Opportunity in a Prime Location! Nestled on a picturesque and established street, 54 Lloyd St offers an exceptional opportunity for homeowners, builders, or investors. City-approved plans and consent to sever the lot are in place allowing for the construction of two luxury, three-storey homes, each approximately 3,200 sq ft. The groundwork is done and drawings are ready and fully approved by the city. Set on an impressive 62 x 131 ft lot, the property is surrounded by a mix of character-filled residences and newly built custom homes, adding to the charm and appeal of the area. Mature trees frame the property, offering privacy and a beautiful backdrop for any vision.Prefer to keep it as one? The existing home offers a flexible layout with secondary dwelling potential, ideal for multi-generational living or an in-law suite. Customize the current structure or explore the full potential of the land its up to you. A detached two-car garage provides ample space for parking or storage. **sellers have consent to sever, can provide information on the plans and work completed** (id:55499)
RE/MAX All-Stars Realty Inc.
16 - 141 Welland Vale Road
St. Catharines (453 - Grapeview), Ontario
Welcome to your new home in the heart of St. Catharine's! This desirable end-unit bungalow townhouse in a prime location, is ideal for seniors, downsizers, and busy professionals, combining comfort and convenience. The open-concept living and dining area is filled with natural light from new (2023) casement windows and a skylight, with a cozy fireplace for relaxing evenings. The eat-in kitchen offers ample cupboard space, a breakfast nook, and a walkout to an extra-large balcony overlooking the private ravine. The main level has two spacious bedrooms with ensuites, including a primary bedroom with a premium custom walk-in closet & shelving. The lower level, perfect for entertaining, features a family room with a fireplace, built-in wall-to-wall bookcases, a third bedroom, and an outdoor walkout. A two-car garage and built-in laundry storage add to the home's practicality. The community amenities include an in-ground pool and patio area, steps from your front door. Nearby Merritt Trail along Twelve Mile Creek provides scenic walks and breathtaking views. Conveniently located near shopping centers, the hospital, and downtown St. Catharine's, you'll have everything you need at your fingertips. Dont miss this beautiful bungalow townhouse! (id:55499)
RE/MAX Right Move
B2-C - 432 King Street E
Cobourg, Ontario
NEW RETAIL OPPORTUNITY AVAILABLE FOR LEASE COMING SOON TO COBOURG. HIGH VISIBILITY CORNER (KING ST E/BROOK RD N) ANCHORED BY TIM HORTON'S NEXT TO NEWLY BUILT RESIDENTIAL. THIS NEW 1,814 SF UNIT IS ONE OF TWO AVAILABLE (B2-B/C) WITHIN THIS DEVELOPMENT. DESIRABLE DC-30 ZONING PERMITTING A WIDE RANGE OF RETAIL USES. CONSTRUCTION HAS COMMENCED ALLOWING FOR ANY TENANT LAYOUT OR CONFIGURATION TO BE ACCOMODATED. OCCUPANCY ESTIMATED FOR LATE SUMMER 2025/EARLY FALL. (id:55499)
Gilbert Realty Inc.
339 St Paul W
St. Catharines (462 - Rykert/vansickle), Ontario
Completely renovated ** Ground floor unit ** Gross lease - All utilities included! (electricity, gas, water)** Modern interior ** Parking available on site** Steps away from bus station and Downtown** The unit in question is well suited for any service (barbershop, yoga studio, etc) or retail business** (id:55499)
Intercity Realty Inc.
4 Centre Street
St. Catharines, Ontario
Completely renovated**Ground floor unit**Gross Lease-all utilities included! (electricity, gas water)** Bright and spacious interior **Parking available on site**Steps away from bus station and downtown**The unit in question is well suited for any service or retail business** (id:55499)
Intercity Realty Inc.






