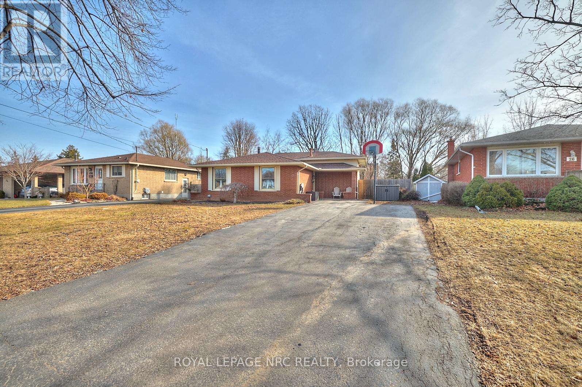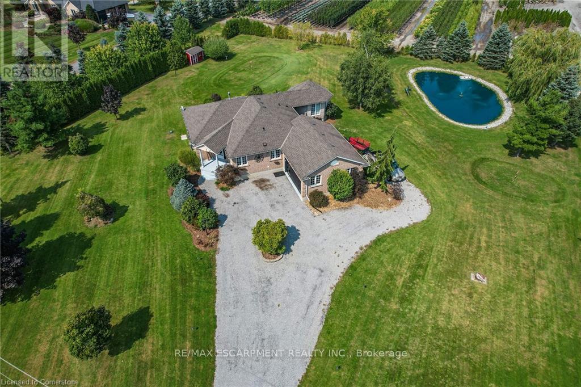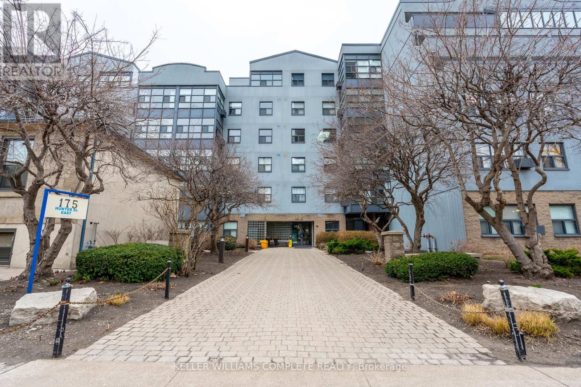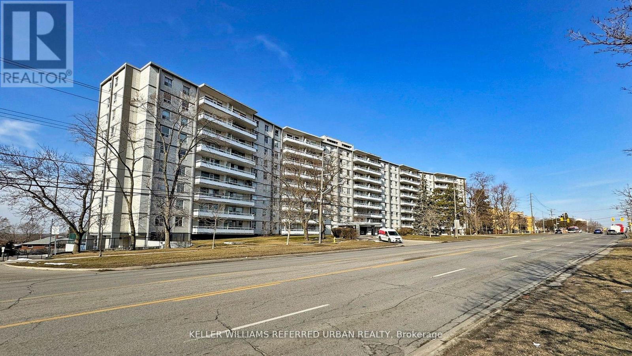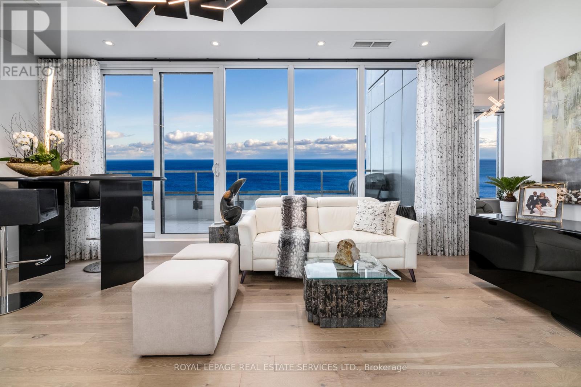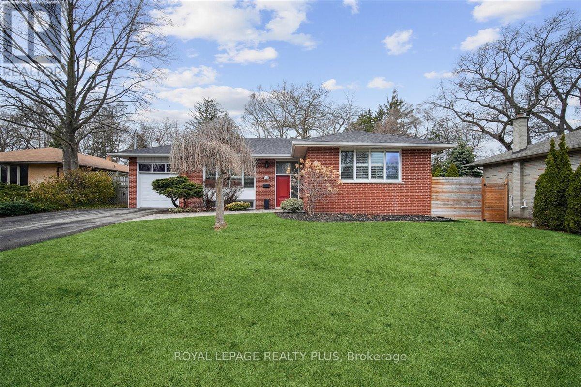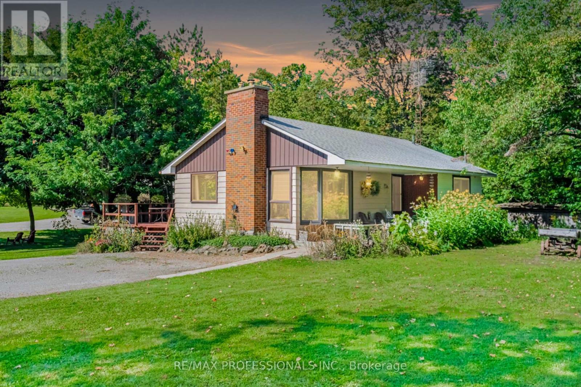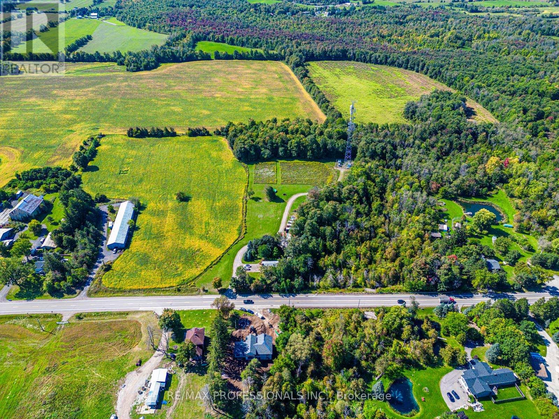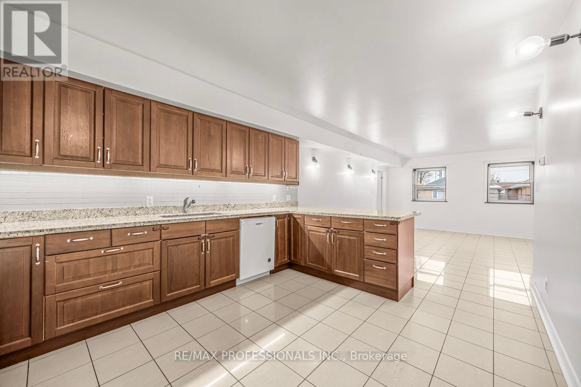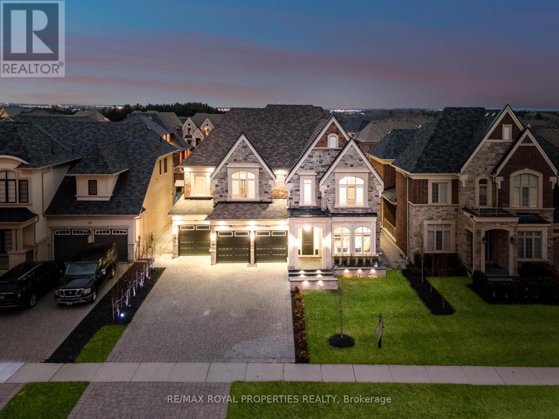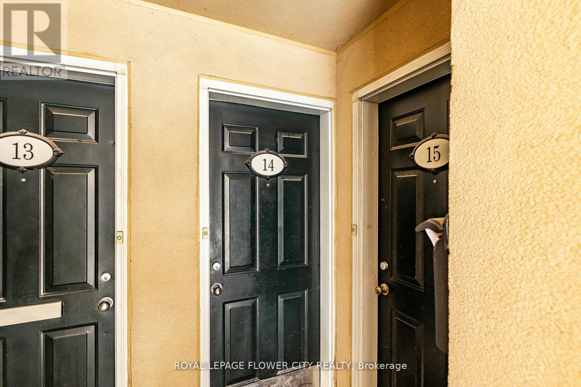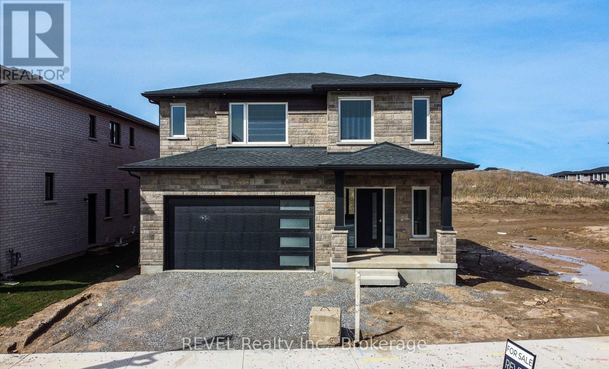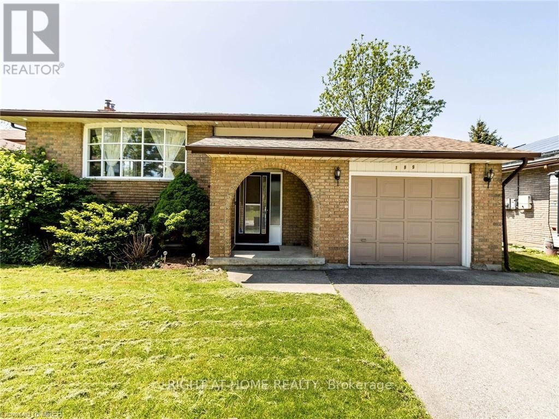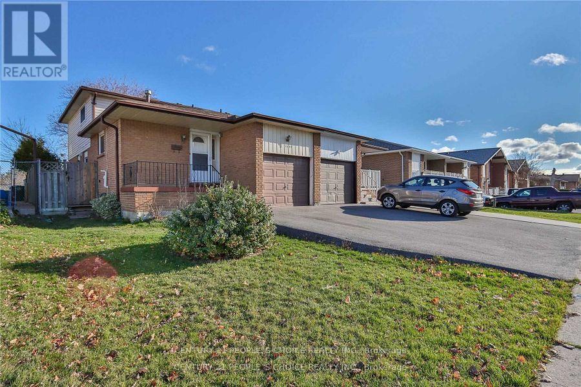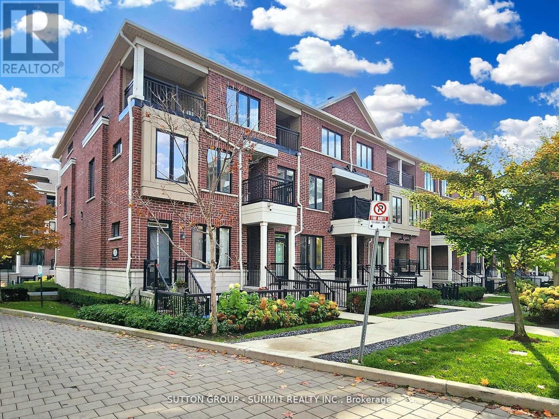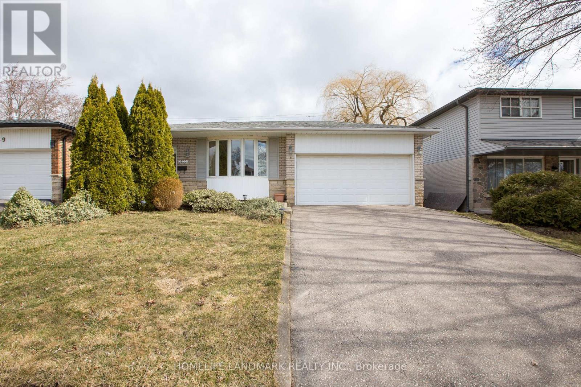250 Joicey Boulevard
Toronto (Bedford Park-Nortown), Ontario
Nestled in Toronto's prestigious Bedford Park-Nortown neighbourhood, 250 Joicey Boulevard offers exceptional promise for every type of buyer. This is a "can't miss" opportunity, boasting endless possibilities from a cozy move-in ready atmosphere to a designer's remodelling dream - and all the way through to a perfect development home run in an uptown locale teeming with high end, luxury new builds. A 3+1 bedroom, 3 bath layout with 2 separate kitchens incorporates flexibility and livability for all family types. This beloved home features an inviting, spacious living room highlighted by a classic fireplace, perfect for family gatherings with an adjoining dining room providing a large, elegant space for formal meals. The updated kitchen is ready for your culinary aspirations with ample counter and cupboard space, accent lighting and enough room for a functional, independent eat-in/breakfast nook. The primary bedroom offers a walk in closet plus a 2 piece en suite for privacy and is complemented by two additional rear bedrooms. The lower level is in-law ready, including a 2nd kitchen and large living/family room with a 2nd fireplace in keeping with that cozy theme, a +1 bedroom/office space, laundry facilities/expansive recreational room and cold cellar - all in all offering in-law suite style flexibility by nature of layout and providing ample space for various applications. Set on a generous lot with a 40 ft frontage and 115 ft depth, the home offers a well-maintained outdoor space with a brick exterior, while the attached garage (featuring rear yard direct access and garage door opener) and 2 car driveway provide more than ample parking for 3 total vehicles. (id:55499)
Right At Home Realty
367 - 60 Ann O'reilly Road
Toronto (Henry Farm), Ontario
Welcome to Parfait at Atria, built by Tridel and managed by DEL (you know, the ones we all love and trust). This spacious split 2 bed, 2 bath layout is over 800 sq ft thats ready for you to move in and enjoy. Step inside through this perfectly sized hallway - just right for welcoming guests and hanging up coats in your large double closet without eating into your precious square footage. Plus, there's a full-sized washer and dryer tucked away in another closet here, too. Next, you enter the large and open kitchen, dining and living room area. In the kitchen, you have a desirable L-shape with lots of counter space, full-sized stainless steel appliances, chic finishes and space to add an island or dining table. The living area is long and wide enough for a big, cozy sofa and a workstation, creative nook or whatever your heart desires. Seriously, check out the floor plan - this unit is larger and more functional than most other 2-bedrooms in the building. You have high ceilings throughout and can step out from the living area onto the balcony and soak up the sunny west views. Now, let's talk bedrooms. With an ideal split layout, both bedrooms have windows, proper doors and enough space to comfortably fit queen beds, with room to spare. Each room also comes with ample closet space, built-in shelving and modern bathrooms. Talk about the perfect unit. How about the location? Well, it's impeccable. Right across the street, you have a grocery store, shopping and restaurants. Get in the car and you are minutes to the 401, 404 and DVP highways. You are also super close to the Fairview Mall, Don Mills subway station and Parkway Forest Community Center. Wondering about amenities? This building has it all: a pool, gym, yoga studio, spa, outdoor terrace, 24-hr concierge, and more. It even has free internet! And yes, it does have parking and a locker conveniently located on the same floor for easy access. Come see it for yourself! Freshly painted and professionally cleaned! (id:55499)
Royal LePage Terrequity Platinum Realty
28 Ramsey Street
St. Catharines (443 - Lakeport), Ontario
Spacious and well maintained 4 level back-split located on a quiet, mature street in central St. Catharines. The home is fully finished on all levels and features 4 bedrooms, 2 full bathrooms, a basement walkout, large fully fence yard and private driveway parking for 6+ vehicles. Extensively updated throughout including; newer furnace (2019), kitchen / granite countertops and stainless steel appliances (2017), roof shingles (2016) and hardwood flooring (2016). The home is tastefully decorated throughout, is newly painted, carpet free, has central vac, central air, front yard built-in sprinkler system and much more. Close to shopping, transit, schools, parks the lake and more. Book your private viewing today! (id:55499)
Royal LePage NRC Realty
975 Foss Road
Pelham (664 - Fenwick), Ontario
Pristine Country Retreat with in-law suite just minutes to all major shopping in Fonthill, Welland, and Port Colborne and within 15 minutes of 6 golf courses for the golf lovers! On the outskirts of Pelham you will find your almost 1.5 acre dream home with all the modern upgrades. Main floor is highlighted by a master suite that has a walk-in closet, beautiful ensuite, and its own entertainment room with heated floor & gas fireplace - perfect for quiet reading/watching tv with multiple views of the outdoors that includes your koi & goldfish stocked pond. Also located on the main floor is the eat-in kitchen with granite countertops, family room/dining room with hardwood floors, additional bedroom (currently used as an office), and laundry. Lower level provides a full in-law suite that offers plenty of space with gas fireplace, oversized kitchen, den, separate laundry, and separate access to the garage. Easy to relax outside with your multiple entertaining/deck spaces accessed from patio doors throughout the house, large 70x30 pond, and the property surrounded by trees. Bonuses include insulated and heated garage, extended chip tar driveway for in-law suite, pond liner in 2024, and upgraded to 200amp service. Dont wait to view everything this home has to offer - just bring your furniture and enjoy peaceful private living! (id:55499)
RE/MAX Escarpment Realty Inc.
405 - 175 Hunter Street E
Hamilton (Corktown), Ontario
Welcome to this bright 2-bedroom condo, just over 800 sq ft and filled with potential. This well-kept unit offers peaceful livingperfect for first-time buyers, downsizers, or anyone looking to build sweat equity. The primary bedroom features a walk-in closet, and the unit includes a 4-piece bath, in-suite laundry, and a convenient storage room located just next door. Enjoy natural light and beautiful Escarpment views all day in this quiet, secure building. Amenities include a rooftop recreation area, party room, indoor recycling bins, and a highly desirable underground parking space close to the elevator. With a Walk Score of 98Walkers Paradiseeverything you need is just steps away. Located only 2 blocks from the GO Bus & Train Station with direct service to Toronto, and walking distance to King Street shops, parks, trails, and a public rec centre. Condo fees include BellFibe package. A fantastic opportunity to invest in comfortable condo living in an unbeatable location! (id:55499)
Keller Williams Complete Realty
504 Florencedale Crescent
Kitchener, Ontario
Welcome to your dream home in Kitchener's desirable Huron Park! This meticulously maintained detached home offers over 2,600 SQFT of living space, featuring 4 bedrooms, 4 baths, and an unfinished basement with permits applied for a legal apartment and a separate entrance. The chef's kitchen boasts stainless steel appliances and quartz countertops, flowing into a spacious great room-perfect for relaxation and entertaining. Luxury finishes include 9-ft ceilings, ceramic tiles, and hardwood flooring. Upstairs, the master suite offers a walk-in closet and a 5-piece ensuite, while the second bedroom also has an ensuite. Prime location complete this stunning home! (id:55499)
Homelife/miracle Realty Ltd
19 Mill Street N
Brampton (Downtown Brampton), Ontario
Spacious 4-Bedroom Family Home with Finished Basement & In-Law Suite in the Heart of Downtown Brampton. Welcome to this beautifully maintained 4-bedroom, 4-bathroom home, perfect for families seeking space, comfort, and versatility. Located in a prime Brampton neighborhood, this property offers generous living space, a finished basement with a separate entrance ideal for an in-law suite. The main level features a bright and open living and family room, freshly painted with brand-new appliances and plenty of natural light. The primary bedroom boasts a private ensuite, while the additional 3 upstairs bedrooms share a spacious full bath with ample storage.One of the upper-level bedrooms is perfectly designed as a home office, complete with a private balcony overlooking the backyard peaceful space for work or relaxation.Additional highlights include: Finished basement with separate entrance 2 indoor car garage, Large backyard, ideal for summer gatherings and family fun. Brand-new appliances. This is a rare opportunity to own a move-in ready family home in Downtown Brampton, close to schools, parks, transit, and all major amenities.Don't miss your chance to make this your home. Book your showing today! (id:55499)
Cb Metropolitan Commercial Ltd.
921 - 3460 Keele Street
Toronto (York University Heights), Ontario
Welcome To Your Dream Urban Oasis! Discover The Perfect Blend Of Comfort And Convenience In This Spacious And Well-Maintained 2 Bedroom Unit, Nestled In A Coveted Co-Op Building. This Top Floor, Corner Unit Shines With Natural Light, Offering You A Welcoming Atmosphere That Feels Like Home From The Moment You Step Inside. Experience The Height Of Urban Living With 8 Foot Ceilings And A Huge L-Shaped Balcony With An Unobstructed South-Western View Away From Keele, Inviting The Beauty Of The Skyline Into Your Living Space. The Newly Renovated Bathroom Adds A Touch Of Elegance To This Already Exceptional Unit. This Gem Is Conveniently Located Just Steps Away From Transit, Making Your Commute A Breeze. You're Also Just Minutes To Major Highways, Shopping, And York University, Putting The Best Of The City At Your Fingertips (id:55499)
Keller Williams Referred Urban Realty
2184 Postmaster Drive
Oakville (1022 - Wt West Oak Trails), Ontario
Absolutely breathtaking! Brand new never lived in sun-drenched 2 storey townhome in the highly desirable neighborhood of West Oak Trails. 4 bedrooms, 3+1 With 1 car Garage. The ground floor of this home has big family room with breakfast area. Upgraded Kitchen cabinets with Quartz countertop. It has center island. Oak stairs The second floor features the gorgeous primary bedroom with a spa like ensuite with a single vanity and stand up shower. The other three great sized bedrooms and the main bathroom finish off this level. This home also features a rarely offered basement. Perfect for storage or can be finished for additional living space. The West Oak Trails neighborhood features many trails, parks and top notch schools. Less than 5 minutes to two large plaza's with grocery stores, restaurants, banks, shops and more. Less than 10 minutes to Oakville Trafalgar Memorial Hospital. The perfect place to raise a family! H/w 407 and 403 nearby... (id:55499)
Homelife/miracle Realty Ltd
41 Winterfold Drive
Brampton (Madoc), Ontario
Step into this beautifully maintained and move-in-ready family home, nestled on a generous corner lot in one of the most convenient neighbourhoods in Brampton. With 3 spacious bedrooms, two inviting living areas, and a sun-filled breakfast nook off the formal dining room, this home was thoughtfully designed for modern family living in comfort! Inside, youll find tasteful updates throughout: a refreshed kitchen with ample workspace, elegant new flooring, oak stairs and railings, and renovated bathrooms including heated floors in the upstairs bath for an added touch of luxury. Every detail has been considered, from the newer roof and windows to the newer heat pump and updated front door. The finished basement adds even more flexibility with a large bonus room currently used as a workshopideal for hobbies, a home office, or potential in-law suite/apartment setup. Whether you're a growing family, multi-generational household looking for a home with enough space, this home is ready to adapt to your needs. Step outside to enjoy the fully fenced backyardperfect for kids, pets, and weekend gatherings. Located directly across from a park and within walking distance of two elementary schools, transit, and shopping movie theatre, this home checks all the boxes for lifestyle and convenience. (id:55499)
Royal LePage Certified Realty
Ph 05 E - 1926 Lake Shore Boulevard W
Toronto (High Park-Swansea), Ontario
Welcome to the crown jewel of Mirabella where a New York state of mind overlooks jaw-dropping city and water views! Penthouse 5E is a chic and sublime luxury condominium residence, with approximately 1,485 square feet of living space, 3-bedrooms, 3-bathrooms, a 143 square foot terrace, decadent designer finishes, and enchanting views of Lake Ontario and the Toronto city skyline. Situated between High Park and Lake Ontario in Toronto's sought-after Swansea Village, Mirabella is an elegant luxury waterfront condominium residence consisting of two 38-storey towers that are connected by a spectacular podium. Mirabella features every conceivable amenity, including a security system, with concierge service, and over 20,000 square feet of indoor and outdoor amenity space, including guest suites, an indoor pool, a yoga studio, a library, a party room, with a catering kitchen, a dining room, a business center, a children's play area, a gym, and an outdoor terrace, with BBQs. **Custom-designed Irpinia kitchen, pot lights, designer light fixtures** **This is a trophy property on Toronto's waterfront.** (id:55499)
Royal LePage Real Estate Services Ltd.
948 Sprague Place
Milton (1028 - Co Coates), Ontario
Bright & Beautiful Energy-Star-Rated 2-Bedroom Townhome in the Heart of Milton. Step into this stylish and sun-filled townhome, perfectly situated in one of Miltons most family-friendly communities. The welcoming foyer leads you to a spacious main floor featuring a modern kitchen, open-concept living and dining areas, and a convenient 2-piece powder room. Enjoy direct access to a generous balcony from the kitchenperfect for relaxing or BBQ enthusiasts. Brand new red oak hardwood floors and high-profile baseboards add warmth and character throughout. Freshly painted walls offer a clean, contemporary look. Upstairs, maple wood stairs guide you to two comfortable bedrooms and a private 4-piece bathroom. The primary bedroom includes a large walk-in closet, while the second bedroom also offers ample closet space. The attached garage provides one parking space with entry from both inside and outside the home. The ground level also includes a utility/laundry room with washer, dryer, and extra storage. Bonus: Hot Water Heater is included in the lease price. Enjoy the convenience of having grocery stores, Tim Hortons, Starbucks, restaurants, parks, playgrounds, sports fields, and churches all within walking distance. Explore nearby Halton Conservation parks and scenic trails just minutes away. Milton Transit stops right in front of the home, offering direct access to the Milton GO line and beyond. The nearby GO Station connects you to Mississauga, Toronto, Kitchener, and more, while major highways ensure seamless commuting options. Milton is consistently ranked among the Top 10 places to live in Canadadont miss your chance to lease a home in this vibrant and growing community! (id:55499)
RE/MAX Professionals Inc.
18 - 460 Bristol Road W
Mississauga (Hurontario), Ontario
This spacious and well-maintained 3-bedroom, 2-bathroom townhouse is ideally located in the heart of Mississauga. With an excellent location, its close to all essential amenities, just minutes from Highways 403 and 401, Heartland Town Centre, Square One Shopping Centre, Cooksville and Streetsville GO Stations, as well as great schools. The main floor features a large living room, and the quiet backyard is perfect for barbecues. The upper level includes convenient laundry facilities. Theres ample visitor parking, a large playground, and the home is in move-in ready condition. (id:55499)
Century 21 Property Zone Realty Inc.
80 Montjoy Crescent
Brampton (Central Park), Ontario
This M section home is a true sound investment. ***Huge Income Potential*** Featuring a warm & inviting living room & dining room with hardwood floors. Nicely finished eat in kitchen with elegant cabinetry, quartz counter tops, stainless steel appliances, backsplash & ceramic floors. Upper level has 3 bedrooms all with hardwood floors. Master has semi en-suite. Main floor laundry. Separate entrance to finished basement, above grade. Large family room with walk out to private yard backing onto ravine. Eat in kitchen with separate laundry. 3 additional bedrooms. Engineering drawings, Plumbing & HVAC inspection has been approved by the City of Brampton for legalization of the basement apartment.You dont want to miss this opportunity!! (id:55499)
Realty Executives Plus Ltd
1545 Wembury Road
Mississauga (Lorne Park), Ontario
CHECK OUT THIS STUNNING BI-LEVEL BUNGALOW, RENOVATED FROM TOP TO BOTTOM, AND NESTLED ON A FABULOUS 80'X134' TREE FRAMED LOT. UPGRADES GALORE GRACE THIS MAGNIFICENT FAMILY HOME; RENOVATED KITCHEN AND BATHS, GLEAMING HARDWOOD FLOORS, OPEN CONCEPT DESIGN, COMPLETELY FINISHED LOWER LEVEL WITH MULTIPLE FIREPLACES & 3-PIECE BATH, HIGH END APPLIANCES AND A SWEEPING DECK OVERLOOKING ULTRA PRIVATE REAR YARD. ALL OF THIS JUST STEPS TO AMENITIES, QUICK QEW ACCESS AND LOCATED WITHIN THE HIGHLY COVETED LORNE PARK FAMILY OF SCHOOLS. DARE TO COMPARE. 10+++ (id:55499)
Royal LePage Realty Plus
2533 - 3888 Duke Of York Boulevard
Mississauga (City Centre), Ontario
Welcome to OVATION! Gorgeous 3 Bedrm corner unit. Spacious and bright SW Exposure offers a wealth of amenities and are suited in a highly desirable location in the Square One area of downtown Mississauga. Offering luxury Amenities on the 3rd floor, including a bowling alley, party room, gym, billiards, sauna, indoor pool, whirlpool and a private movie theatre offers a wide range of options for leisure and entertainment. The barbecue area provides a great outdoor space for residents to enjoy. Walking proximity to Square One Mall and the City Centre transit terminals and Celebration Square adds convenience and accessibility for residents and guests alike. With such a comprehensive set of amenities and a prime location, this beautifully situated Mississauga condo is waiting for you to call it home!! (id:55499)
RE/MAX Real Estate Centre Inc.
13958 Trafalgar Road
Halton Hills (1049 - Rural Halton Hills), Ontario
Great Opportunity To Own A Cozy Bungalow Nestled By Mature Trees. Potential To Build On This Expansive 209' X 104' Lot Surrounded By Green Space And Farm Land. This Family Home Features 2 Generously Sized Bedrooms And An Open Concept Living And Dining Area. Basement With A Separate Entrance - Great For An In-law Suite! Located 10 Minutes North Of Georgetown. Easy Access To Highways 401/403/407. **EXTRAS** Fridge. All Electric Light Fixtures, All Window Coverings. Hot Water Tank (Owned). DO NOT ENTER THE PROPERTY WITHOUT AN APPOINTMENT/AGENT. (id:55499)
RE/MAX Professionals Inc.
13908 Trafalgar Road
Halton Hills (1049 - Rural Halton Hills), Ontario
Excellent Opportunity To Own 8.8 Acres Of Land At 13908 Trafalgar Rd. In A Great Location! Great Income Potential - Rent Land Out For Farming & Cell Tower Income On Property. Located 10 Minutes North Of Georgetown. Easy Access To Highways 401/403/407. Surrounded By Mature Trees And Boasting Wide Open Fields. Well In Place - Ready To Build Your Dream Home! Buyer To Do Own Due Diligence. Located Within The Greenbelt. DO NOT ENTER THE PROPERTY WITHOUT AN APPOINTMENT/AGENT. (id:55499)
RE/MAX Professionals Inc.
209 - 65 Speers Road
Oakville (1014 - Qe Queen Elizabeth), Ontario
Located in a prime South Oakville location, this charming 1+Den suite at Rain Condos offers the perfect blend of style, comfort, and convenience. With high ceilings and floor-to-ceiling windows, the open-concept layout is filled with natural light, creating a warm and inviting atmosphere. The modern kitchen showcases quartz countertops and stainless steel appliances, combining elegance and functionality. The suite features a spacious 4-piece bathroom and a versatile den, offering a flexible space that can be used for work or as an area for kids. Additional conveniences include ensuite laundry, a parking space, and a locker for extra storage. Residents enjoy exceptional resort-style amenities, including an indoor pool, hot tub, sauna, a fully-equipped gym with a yoga room, a party room, a rooftop terrace with BBQs and lounge seating, a car wash area, and guest suites. 24-hour concierge service, visitor parking, and self-service parcel lockers provide added convenience and security. Steps from Kerr St Village and the Oakville GO Station, and close to shopping, dining, and waterfront parks, with easy highway access, this suite offers the ultimate combination of luxury, practicality, and vibrant urban living. (id:55499)
Right At Home Realty
Upper - 26 Cawthra Avenue
Toronto (Junction Area), Ontario
Lofty & spacious 1 bedroom apartment (utilities included in rent) in the Junction - a functional, well-maintained, & smartly-appointed living space (2nd Floor) with a sunny southwest exposure.. Features an open-concept living/dining area overlooked by a grand kitchen with ample cabinetry/generous storage, full-sized appliances, granite countertop and breakfast bar. The primary bedroom is appointed with beautiful hardwood flooring, his/her closets and windows. Amazing location! Walking distance to trendy Junction eateries, patios, cafes & shops. Easy access to public transit. Stockyard Mall a couple blocks away. You'll love this location. Enjoy the convenience of ensuite laundry and a full 4-piece bathroom. All prospective tenants to provide: rental application, credit check, job letter, 2 paystubs, ID, references. *No pets/no smoking. (id:55499)
RE/MAX Professionals Inc.
1604 - 200 Bloor Street W
Toronto (Annex), Ontario
Experience luxurious living in the heart of Yorkville at the prestigious Exhibit Residences. This modern 1+Den suite features a smart and versatile layout, with the den enclosed by French doors, making it ideal as a second bedroom. With an open-concept living and dining area, and a walkout to a spacious balcony offering breathtaking, unobstructed city and CN Tower views, this condo exudes sophistication. The modern kitchen is a chefs dream, boasting sleek built-in Miele appliances, stone counters, a functional island, and elegant laminate flooring throughout. Perfectly situated just steps from the University of Toronto, the ROM, designer boutiques, the subway station, and the Financial District, this residence is surrounded by world-class shopping, dining, and entertainment. Residents enjoy access to exceptional amenities, including a tranquil outdoor retreat, an elegant private dining room with a lounge and kitchen, and a state-of-the-art gym. Walk and commute with ease with a 99 Walk Score & 89 Transit Score. (id:55499)
RE/MAX Professionals Inc.
58 - 1215 Queensway E
Mississauga (Dixie), Ontario
Main Floor Modern Office Space Available. Zoning Allows Many Uses - Great For A Professional Office Space. Excellent Location - Minutes To Etobicoke Situated At The Mississauga/Etobicoke Border. Conveniently Located Minutes To HWYS QEW/427/401/403/ Sherway Gardens. Steps To Mississauga Public Transit. **EXTRAS** 2 Piece Bathroom Rough-In & Kitchenette Rough-In (To Be Finished). Extra Storage Space/Utility Room. (id:55499)
RE/MAX Professionals Inc.
2602 - 550 Webb Drive
Mississauga (City Centre), Ontario
Welcome To Fully Upgraded 3 Bedroom Corner Condo With Unobstructed Views All Around Near Mississauga Square One Mall. It Offers 2+1 Bedroom & 2 Full Washrooms, 2 Parkings (Tandem), 1149 Sq.ft along with Huge Size Balcony like a Terrace. One Floor Below Penthouses. Den can be used as third bedroom and has a sliding door for full privacy. Both rooms has access to the huge balcony. Freshly painted with upgraded light fixtures and pot lights. Porcelain Tiles Foyer Take you to open concept floor plan with Windows All around. Huge Living/Family Room Combined Space For Ample Sitting. Dinning Room Comes with Space for Computer Nook With A Window. No Carpet Anywhere. Full Size Kitchen comes with Upgraded Stainless Steel Appliances & a Huge Window With Unobstructed View. All Appliances Are Only 6 Months Old With Extended Warranties. Primary Bedroom Has Balcony Access Along With 2 Mirror Closets & 3 Pcs Ensuite. Decent Size Second Bedroom also has balcony access and large mirror closet. 2nd Washroom is 3 pcs with Standing Shower. This Condo has a separate storage room. One Of The Biggest Floor plan In The Building With Beautiful Views All Around. Maintenance Fee Includes All Utilities Bills. Building Offers Upgraded Lobby area, 24 Hours Concierge With Security Guard, Visitor Parking, Gym, Theatre Room, Tennis Court, Outdoor Pool, Indoor Sauna Room, Hot Tub, Party Room, Underground Parking. It is walking distance to Mississauga Celebration Square and Square One Mall. **EXTRAS** Walking Distance To Celebration Square & Square One Mall, Close To Hospital, Library, Worship Places, Highway's, Parks. (id:55499)
Ipro Realty Ltd.
26 Island Trail S
Ramara, Ontario
This Stunning Bungalow is the Ultimate Showstopper, with quality finishes and designer charm. Offering an incredible 140 feet of direct waterfront in Lagoon City, on Lake Simcoe which is part of The Trent Severn Waterway. Imagine enjoying every season with breathtaking views, whether from one of your multiple expansive decks, your custom outdoor kitchen, or screened-in gazebo, or while relaxing in the covered hot tub beside the water. Your very own waterside oasis awaits years of enjoyment. A private setting nestled amongst mature trees and perennial gardens with a waterfront dock. This bright & spacious home boasts hardwood floors, vaulted ceilings, and large floor-to-ceiling windows. The open-concept layout seamlessly flows into the inviting family/great room, where you can relax and take in the tranquil views. The gourmet kitchen is a chef's dream, complete with custom cabinetry, a large center island, stunning stone countertops, and a custom-built dining table and banquette for memorable meals. High-end stainless steel appliances make entertaining a breeze. Your luxurious primary bedroom overlooks the sparkling water, featuring a walk-in closet, a spa-like 5-piece ensuite with a gas fireplace, double vanity, soaker jet tub, separate shower, and a walk-out to your private deck and hot tub. A second beautifully renovated 3-piece bath with a separate shower provides added convenience for family and guests. Just about every detail in this home has been upgraded, from custom lighting and doors to new windows and a top-of-the-line Hi-Grade steel roof and HVAC system. For those who love to boat, this part of the canal offers deep water access perfect for larger boats. Close to the Yacht Club, marina, tennis/pickleball courts, sandy beaches, and restaurants. Approx. 20 mins to Orillia, and 60 mins to Newmarket - close to everything you need to live in luxury on the water. This home is truly an oasis -don't miss out on the opportunity to call it your own! (id:55499)
Main Street Realty Ltd.
233 Rose Street
Barrie (Wellington), Ontario
4-Level Backsplit in Prime Barrie Location! Spacious & Versatile Featuring five bedrooms and two full baths, this home is perfect for large families. Enjoy your backyard oasis inground saltwater pool with a new liner (2021), updated salt unit and heater (2022), plus a large patio, ideal for outdoor entertaining, and access to drive thru garage. Updated Kitchen with maple cabinets, stainless steel appliances, gas stove and a breakfast nook, offering both style and functionality. Bright & inviting lower level rec room with gas fireplace finished with a walkout to the backyard, adding extra living space and convenience. Unbeatable Location Minutes from Georgian College, RVH Hospital, downtown Barrie, North Barrie Crossing for all your shopping needs. (id:55499)
Century 21 B.j. Roth Realty Ltd.
52 Rosenfeld Drive
Barrie (Grove East), Ontario
Welcome to 52 Rosenfeld Dr! This beautifully maintained, spacious family home is ready for you to move in. Situated in a highly desirable Barrie neighborhood, this charming 4-bedroom, 2-bathroom home boasts laminate flooring throughout, making cleaning a breeze. The well-designed layout offers a dedicated kitchen space, perfect for meal prep, and an area for your dining table. The lower-level family room, complete with an electric fireplace, is ideal for quality time with loved ones. The spacious unfinished basement presents endless possibilities for upgrades, whether as a workshop or a second playroom. Lots of fruit trees in front/back yard! Located near parks, schools, Georgian College, RVH, and just a short drive to HWY 400 for easy commuting, this home is perfect for first-time buyers, extended families, or investors! (id:55499)
Right At Home Realty
62 Endless Circle
Vaughan (Kleinburg), Ontario
Introducing a stunning Sorbara residence in the coveted Copperwood Estates of Kleinburg. This luxurious 4-bed, 6-bath executive home blends sophisticated design on a 60ft x 185ft lot and is surrounded by lush greenspaces. Step inside to discover a wealth of premium upgrades, including elegant light fixtures, wainscoting and a grand 19-foot family room creates a perfect balance of comfort and elegance. The partially finished basement offers a cozy rec room, wet bar and bedroom ensuite with a separate walk-up entrance. The deep backyard provides limitless potential for creating your own outdoor sanctuary. This home delivers unrivaled luxury in one of the GTA's most prestigious communities. Your dream home awaits! EXTRAS: Located across from the prestigious Copper Creek Golf Club and nearby Humber Trail/Nashville Conservation Reserve. (id:55499)
RE/MAX Royal Properties Realty
510 - 7167 Yonge Street
Markham (Thornhill), Ontario
Spectacular Value On Yonge: 1+Den 665 Sq. Ft. W/ 70 Sq. Ft. Balcony North Unobstructed View! This Unit Featuring Stainless Steel Appliances, Subway Glass Tile Backsplash, , Modern Laminate Flooring Throughout. Den Can Be Enclosed As 2nd Bedroom. 1 Parking Included, Swimming Pool, Gym, 24 Hr Concierge, Guest Rooms. Connected To Shops On Yonge And Grocery. One locker ,One parking (id:55499)
Right At Home Realty
805 - 20 Gilder Drive
Toronto (Eglinton East), Ontario
This spacious, bright, and well-maintained condo unit offers exceptional value with a fully functioning kitchen, engineered laminate flooring throughout The all-inclusive maintenance fee covers all utilities ( Excluding Hydro) and cable, making for worry-free living. Residents enjoy premium amenities such as an indoor pool, gym, sauna, and secure underground parking. Conveniently located within walking distance to Kennedy Subway Station, GO Station, 24-hour TTC service, shopping, hospital, and more, this home combines comfort, convenience, and affordability in one unbeatable package. (id:55499)
RE/MAX Ace Realty Inc.
4812 - 501 Yonge Street
Toronto (Church-Yonge Corridor), Ontario
Beautiful Three Bedroom Unit In The Teahouse Condos With Gorgeous South East Views. Short Walks to Dundas Station,Wellesley Station & Downtown Path! Steps to Business Zone, Shops & Services, Library, Ryerson University, UofT, Community Centres And More. (id:55499)
Condowong Real Estate Inc.
14 - 11 Niagara Street
Toronto (Waterfront Communities), Ontario
Welcome to TH14 @ 11Niagara Street... Location is what makes this property Unique!! A real Gem of Downtown Toronto. Fresh paint, New flooring: Luxury Vinyl, Modern Carpet, Gorgeous End Unit Town home In Prestigious Portland Park Village In The Heart Of Vibrant King West Area. Literally Steps To All Major Amenities & Incredible Perks Of Downtown Living (Shops/Restaurants/Parks/Schools/TTC, Seconds To Major Hwys +++). This Incredible Rarely - Offered Opportunity Is Perfect For A First-Time Buyer/End-User Or Investor. Spacious Open Concept Living/Dining Room & Modern Kitchen On The Main Level. Two Spacious Bedrooms W/Ample Closet Space On 3rd Level Provides Privacy. Has Direct Access To Garage Space. Panoramic Views Of Downtown & Breathtaking Sunsets From your Private Rooftop Terrace W/B B Q & Dining Area. Located In Quiet Courtyard near Victoria Memorial Park (id:55499)
Royal LePage Flower City Realty
Bsmt - 66 Athabaska Avenue
Toronto (Newtonbrook East), Ontario
Welcome to this charming bachelor basement suite in the highly sought-after neighborhood of Newton brook East. With a prime location within walking distance to shops, subway station, and convenient access to highways 404 and 401, this suite offers unparalleled convenience and accessibility. great layout, perfect for cozy living. features a separate kitchen and its own 3pc bathroom. Situated within walking distance to a variety of shops, including grocery stores, cafes, and restaurants, youll have everything you need right at your doorstep. For those who prefer public transportation, the subway station is just a short stroll away, providing seamless connectivity to the entire city. Dont miss the opportunity to make this bachelor basement suite your new home. Experience the convenience, comfort, and great location it has to offer. landlords preference is for a single individual who does not smoke and does not have any pets. (id:55499)
Royal LePage Signature Realty
Ph13 - 300 Balliol Street
Toronto (Mount Pleasant West), Ontario
**MIDTOWN PENTHOUSE* *MT. PLEASANT WEST NEIGHBOURHOOD* *992 SSFT* *CORNER SUITE* *2 BALCONIES* *OPEN CONCEPT* *ONE UNDERGROUND PARKING* *ENSUITE LAUNDRY* (id:55499)
Right At Home Realty
1202 - 12 York Street
Toronto (Waterfront Communities), Ontario
Amazing Short-Term Rental Accepted Condo at 12 York St!! Waterfront South East Corner Suite Views, Helsinki Floor Plans Fts All Upgraded Wooden Floors, No Carpets, Balcony From Bedroom Overlooking !! Integrated Appliances With Gloss & Euro Cabinetry, Granite Kitchen Counters, Stackable Washer/Dryer. Marble In Master Bath, 2 Full Baths Penthouse-style Furniture Included And Much Much More For A Truly Luxurious Lifestyle! Directly Connects To Path, Union, Longos, Maple Leaf Sq, Air Canada Centre, Amazing Walk Score With Great Amenities, Luxury S/S Appliances!! (40015571) (id:55499)
RE/MAX Metropolis Realty
111 Acacia Road
Pelham (662 - Fonthill), Ontario
BRAND NEW custom built executive home ready for occupancy! Welcome to 111 Acacia Road, located in the heart of thriving Fonthill. Close to all amenities, this three bedroom home features gorgeous custom two-tone kitchen, granite countertops with large island perfect for entertaining. The large white oak staircase leads to a beautiful second floor family room equipped with a gas fireplace. Each of the bedrooms are generous in size and the primary bedroom with stunning ensuite is the perfect place to unwind and relax. No expense has been spared in this 2300 square foot home. This home is sure to exceed all your expectations. Home is warranted under Tarion. (id:55499)
Revel Realty Inc.
6 Arbuckle Way
Whitby (Blue Grass Meadows), Ontario
Beautifully maintained 3-bedroom, 4-bathroom townhouse in the highly sought-after Blue Grass Meadows community, offering the perfect blend of comfort and convenience. The main floor showcases pot lights throughout, fresh paint, and a bright kitchen featuring quartz countertops, a breakfast bar, stainless steel appliances, and a walkout to the backyardideal for entertaining. Upstairs, the primary bedroom boasts a luxurious 4-piece ensuite with a quartz vanity, while two additional well-sized bedrooms provide ample space for family or guests. The finished basement offers extra living space, perfect for a home office, entertainment area, or gym. With easy access to major highways, public transit, and all essential amenities, this home is a must-see! (id:55499)
Century 21 Percy Fulton Ltd.
4922 Seventh Line
Guelph/eramosa, Ontario
Truck terminal full visibility from Highway 7. 20 min from Milton. 5000 Square Feet repair shop for trucks and trailers repair. Nearly 40 parking spots for trucks and trailers. 2 story office in building. Full fenced yard with electronic gate and cameras. Shop has two loading docks **EXTRAS** This property has running good repair business from last 3 year old building. (id:55499)
Royal Star Realty Inc.
189 Northlake Drive
Waterloo, Ontario
Welcome to 189 Northlake Drive! This stunning 3+2 bedroom all-brick raised bungalow has been beautifully kept, offering modern elegance and comfort. The main floor boasts sleek laminate flooring and pot lights throughout with a tidy kitchen with breakfast area, along with living and dining areas and a full bathroom. The spacious lower level features a bright family room ideal for large gatherings, with a walkout to a concrete patio and a huge fenced yard. A cozy recreational room with a gas fireplace offers the perfect retreat and could easily serve as an in-law suite as there's also a full bathroom on the lower level. Located in a family-friendly neighbourhood, close to schools, shopping, public transit, and with easy access to the expressway, this home provides everything you need for a perfect family lifestyle. Home is furnished (see last few photos). Move in and enjoy the comfort, style, and convenience! (id:55499)
Right At Home Realty
22 - 1375 Whetherfield Street
London, Ontario
Welcome 1375 Whetherfield Street Unit # 22, this remarkable FULLY FURNISHED 3-bedroom condo townhouse, nestled in a highly sought-after family-friendly community in NORTH LONDON, built in 2020.comes with an Open-concept main floor living boasts hardwood floors, large window filled with sunlight. A spacious kitchen with a walk-out slide door to backyard patio and a Breakfast bar. . The upper level offers the master bedroom complete with a 4-piece en suite bath and walk-in closets and 2 other spacious bedrooms, a 4-piece bathroom, ample closet space, and a convenient laundry room. A large, finished basement with a bedroom and a 4pc bathroom . Conveniently situated near amenities and schools, including Costco, T&T supermarket, Gym, Restaurants. Short drive to U.W.O and shopping malls! On direct bus to Western University , Fanshawe College & downtown London. Single family residential use only No groups. AAA+ tenants. (id:55499)
Century 21 Leading Edge Realty Inc.
(Bsmnt) - 302 Kerswell Drive
Richmond Hill (Crosby), Ontario
Updated Bright Unit, Close To High Ranked Bayview Secondary And Shopping centre, 2 Parking Spots and separate laundry (id:55499)
Top Canadian Realty Inc.
527 Avalon Lane
Norfolk, Ontario
Don't miss this opportunity to own a piece of paradise in a private enclave along Lake Erie near Port Dover. Imagine strolling down a winding lane through picturesque fields and towering trees, leading you to a serene lot with breathtaking views of the lake. This location is a true gem, offering easy access to the beach and backing onto a mature Carolinian forest. If you're a qualified buyer, you'll have access to reports and studied conducted by the seller when they received their permits to build. Plus, you can easily bike to nearby wineries or explore the charming town of Port Dover, where you'll find beachfront restaurants and shops. For more, details, feel free to reach out to our listing salesperson. (id:55499)
Royal LePage State Realty
7669 Wildfern Drive
Mississauga (Malton), Ontario
Bright And Spacious Detached 4 - Bedroom House Is Available from Feb 1, 2025, For Lease In The Most Desirable Area In Malton (Upper Portion Only). One Full 3 - Piece And 3 - Piece Washroom. Excellent Location, Close To Bus Stop, School, Park and Community Centre. 60% Of The Utilities Costs are be shared By Tenants. This home is perfect for young professional couples or families ONLY. Looking for AAA Tenants in good standing. Laundry is to be shared with other tenants in the basement. **EXTRAS** No Pets, No Smokers (id:55499)
Century 21 People's Choice Realty Inc.
1003 - 3 Michael Power Place
Toronto (Islington-City Centre West), Ontario
Corner Condo At Palais Royal Place. Fantastic Lake Views. Dark Hardwood Laminate & Upgraded Porcelain Tiles Throughout. Granite Counter Tops In Kitchen And Washrooms, W/O Balcony. Walking Distance To Parks, Schools, Bloor St. Shops, Restaurants, Islington Subway, Kipling Go Station & Hwys. (id:55499)
RE/MAX Realty One Inc.
RE/MAX Real Estate Centre Inc.
48 - 5 William Jackson Way
Toronto (New Toronto), Ontario
CORNER UNIT Lot, SUNLIGHT/NATURAL LIGHT IN ALL BEDROOMS & DINING ROOM & LIVING ROOM. Pot Lights in hallway. No Carpet. A mood enhancer.2 BEDS, 2 ATTACHED BATH (4 pc ensuite bathrooms) corner townhome located in one of Mimico's most vibrant communities. Lake & Town! 2 Private PATIOS (front and back) to enjoy summers! Convenient access to schools, parks, and shopping. BBQ Connection at rear patio. VACANT 3 Exposures (North, East & South) corner unit is a utilities saver (due to natural light and high efficiency heating), has a full-size modern kitchen & Stainless-Steel appliances &dishwasher. Large windows in both primary bedroom & 2nd bedroom & a luxurious 4-piece Ensuite &roomy closets in both bedrooms as well as a closet at entry. Prime Location with 1 Underground Parking. Walking distance to Humber College Lakeshore Campus. Mins to Mimico GO / Long Branch GO /Kipling Station, Hwy 427, 15-20 mins to Pearson Airport, 15 mins to downtown Toronto from QEW/Islington, IKEA, TTC bus service approx. 2 mins walk from home. Ideally situated in Toronto's New Toronto neighborhood. Steps from Lake Ontario. Elite neighborhood. (id:55499)
Homelife G1 Realty Inc.
93 - 30 Carnation Avenue
Toronto (Long Branch), Ontario
BEAUTIFUL 2 BEDROOMS LUXURY CONDO TOWNHOUSE LOCATED AT A QUIET NEIGHBOURHOOD IN LOND BRANCH; JUST MOVE-IN AND ENJOY WATERFRONT LIVING AND URBAN CONVENIENCE; OPEN CONCPET LAYOUT, HUGE WINDOWS BRING YOU TONS OF SUNLIGHT, FRESHLY PAINTED, NEW VINYL FLOOR IN 2 BEDROOMS, GRANITE MODERN KITCHEN, LARGE TERRACE SUITABLE FOR YOUR FAMILY PARTY; MINUTES TO PARKS, GROCERY, AND COLLEGE (id:55499)
Sutton Group - Summit Realty Inc.
3233 Ibbetson Crescent
Mississauga (Erindale), Ontario
Attention Homeowners and Investors! Rare opportunity to own this beautifully renovated home with significant Income Potential. Large lot with 2 units ;This good cared 3 bedrooms, full bathroom home with a self-contained 2 bedroom In-Law suite with a separate entrance ;Updated 200A services; New lights: New painting: the fully fenced, generous yard with perennial gardens; family sized kitchen with large skylight;3 good size bedrooms, open concept ; Double garage with double driveway; Close proximity top-rated schools, University of Toronto, major highway, Go, parks, shopping and trails; The list goes on! (id:55499)
Homelife Landmark Realty Inc.
107 The Kingsway
Toronto (Kingsway South), Ontario
Absolutely the best value in the neighbourhood for a home of this size & location! Classic Kingsway architecture (Circa 1936), reimagined. Old English Tudor architecture with a charming front porch. Welcome to 107 The Kingsway, an original R Home Smith home cared for by the same family since 1983. This home has been tastefully updated to a more modern & airy palette - light woods, warm accents, and white wainscotting give this property a unique feel for the neighbourhood. This is a home your family can grow into comfortably, featuring abundant & well-designed storage, five large bedrooms, five bathrooms, and parking for seven cars, including a wide two-car garage with rear heated office/gym. Interlocking driveway & fully fenced yard. Stroll to Bloor St W. for shopping, easy access to the Grenview Entrance of the Royal York subway station, excellent school catchment - Lambton Kingsway (LKS), Etobicoke Collegiate Institute (ECI), Our Lady of Sorrows (OLS). (id:55499)
RE/MAX Professionals Inc.
1105 - 33 Shore Breeze Drive
Toronto (Mimico), Ontario
Wow - look at that view! Welcome to this gem of Jade Waterfront - this open concept & bright unit features all the space you need, with a view of beautiful Lake Ontario. Upgraded flooring & stainless steel appliances compliment a wonderfully modern & open concept kitchen that won't make you feel stuffy - it's the perfect setup for entertaining! Floor to ceiling windows bring in light all day long - the spacious bright bedroom features a walkout to the large terrace with a full view of the lake, perfect to wind down on a Summer evening. Spa-like bathroom is perfect for self-pampering, with marble flooring and a rainfall showerhead. Includes Parking & 2 HUGE Lockers One massive & private locker room is right beside your parking spot. You HAVE to see it to believe it! Not more than a minute from the Gardiner, Shopping, Grocery stores, restaurants and transit. A short walk to the Waterfront and Trails. Fantastic unit for first time homebuyers, upgrading & investors alike. Enjoy 24 hour concierge/security - amenities are hotel-like, and include a full gym w/ sauna, billiards room, golf simulator, outdoor terrace with bbqs, theatre room, games room, yoga studio. (id:55499)
Royal LePage Signature Realty



