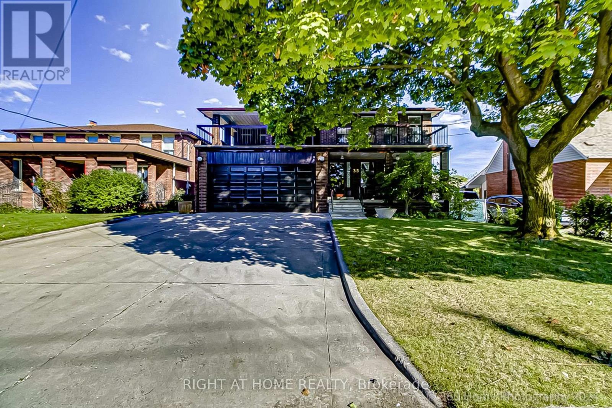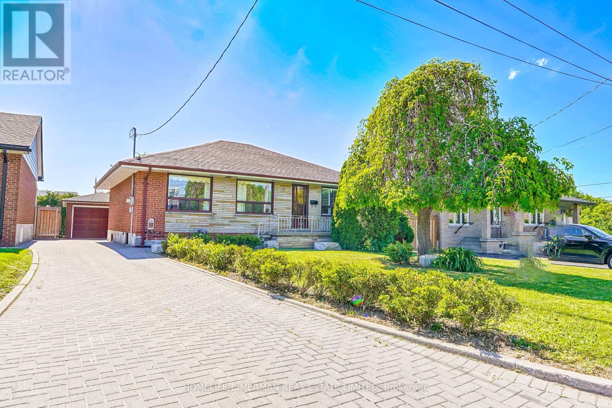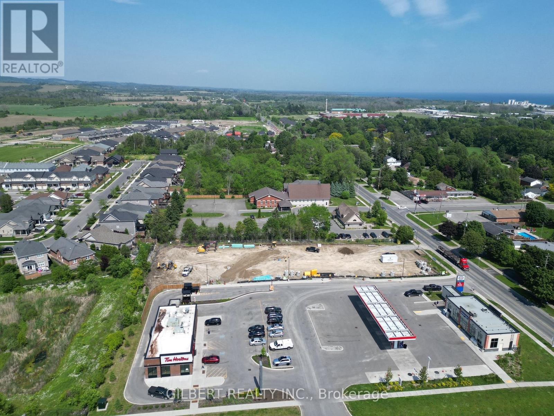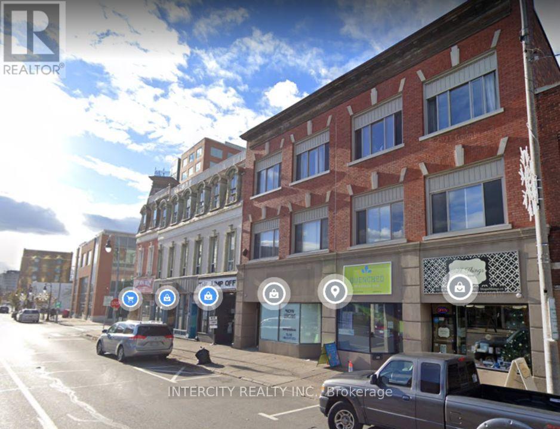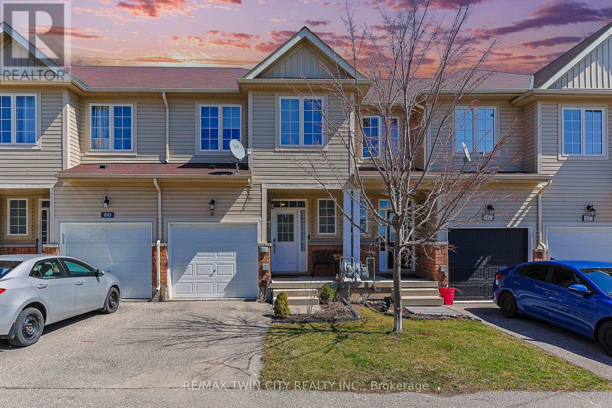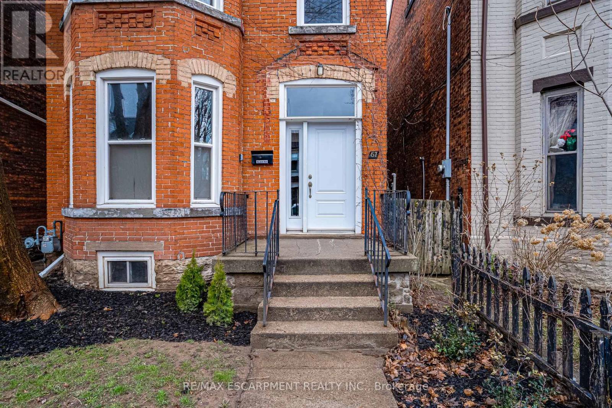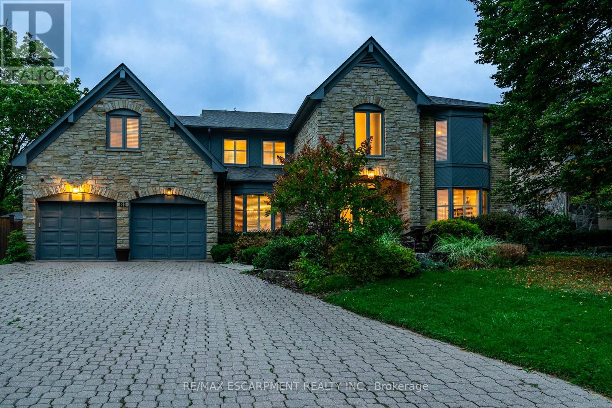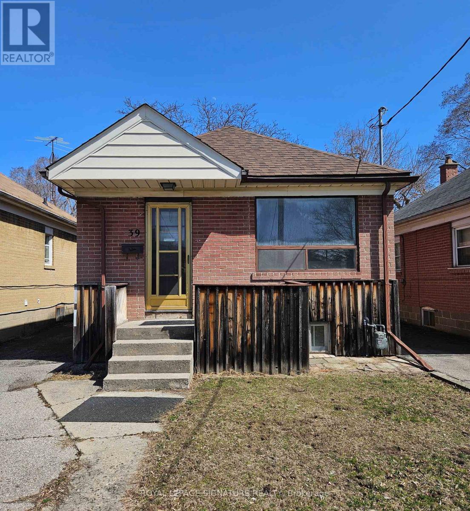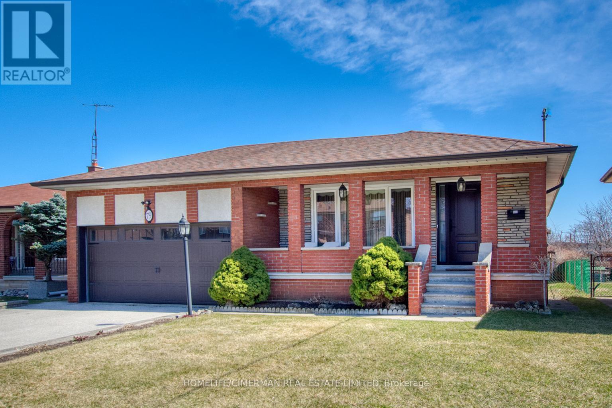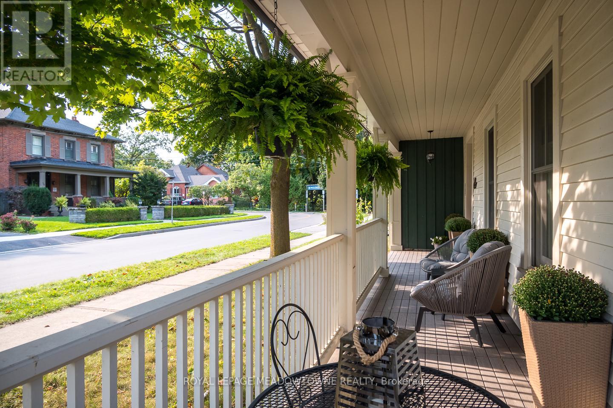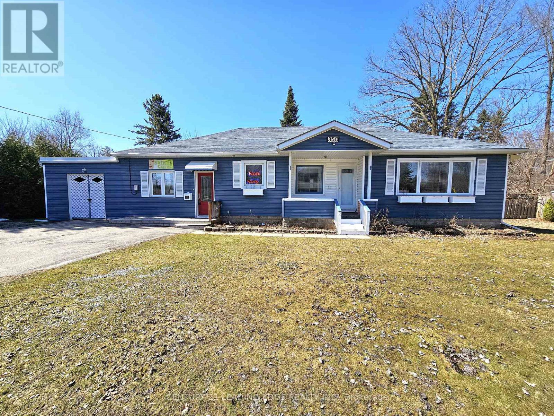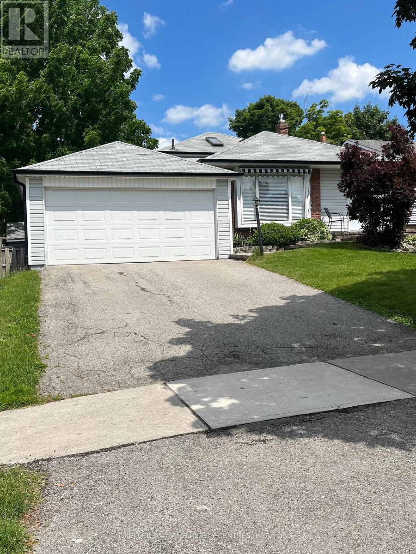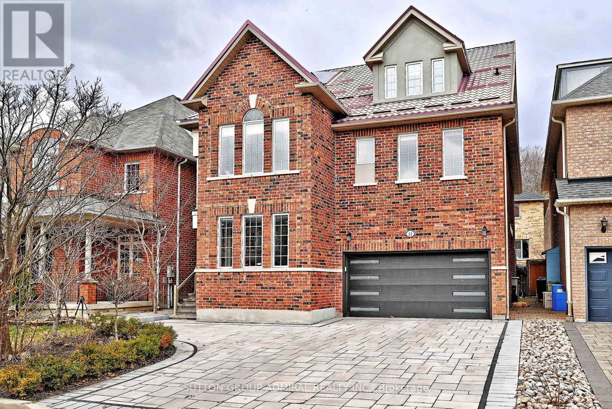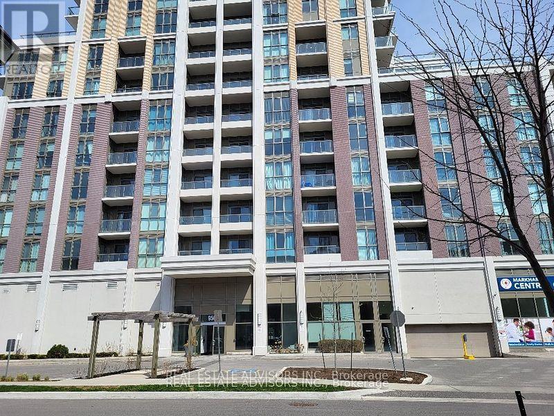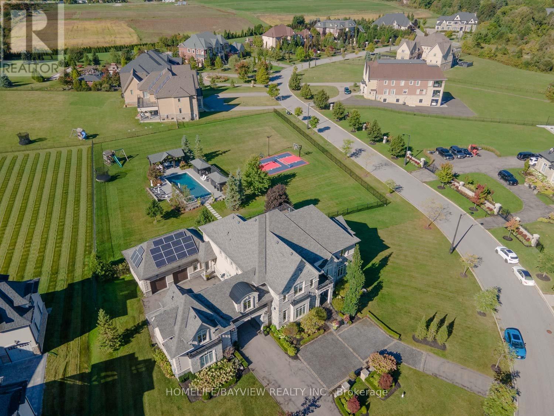804 - 60 Annie Craig Drive
Toronto (Mimico), Ontario
Luxurious & Fully Upgraded Corner 2+1 Bedroom 1 Full Washroom Condo Unit. 9'Ft Ceilings W/Floor To Ceiling Windows. Gourmet Kitchen With Granite Counters, Large Centre Island And Stainless SteelAppliances. Bright & Spacious Combined Living & Dining Area. Unit Includes: 1 Underground Parking Spots& 1 Locker. (id:55499)
Keller Williams Real Estate Associates
4 Industrial Road
Caledon (Bolton East), Ontario
Exceptional 7.55 acre opportunity in the heart of Bolton. Front 15,707 Sq Ft of building area leased out. Balance of building and yard can be made available right away. Very liberal zoning permitting outside storage, and automotive repair uses. Recent phase II environmental report available. Every inch of this property is usable. No setbacks or conservation issues. Access off Industrial RD, Commercial Rd and McEwan Dr. Purchaser to confirm all MLS data. (id:55499)
Vanguard Realty Brokerage Corp.
35 Highland Hill
Toronto (Yorkdale-Glen Park), Ontario
Exceptional Location! This immaculate executive home boasts 5+2 bedrooms and approximately 4,500 sq. ft. of luxurious living space. With a modern design and numerous high-end upgrades completed in 2020, the home is filled with natural light and equipped with stainless steel appliances.The oversized master bedroom features a 4-piece ensuite and walk-in closet, while hardwood floors enhance the elegance throughout. The expansive second-floor terrace is perfect for entertaining. The fully finished 2 bedroom basement includes a separate unit with a workshop, kitchen, recreation room, 4-piece bath, separate laundry, and two large cantinas. Additional highlights include an oversized driveway and a generously sized backyard. (id:55499)
Right At Home Realty
28 Renshaw Street
Toronto (Downsview-Roding-Cfb), Ontario
Fantastic opportunity in the heart of Downsview-Roding-CFB! This lovingly maintained and charming 3-bedroom bungalow sits on a premium 50 x 120 ft lot, offering incredible potential in a family friendly neighbourhood. Enjoy the comfort of a spacious layout with a finished basement and two kitchens, perfect for extended family living or entertaining. Nestled on a quiet, child-safe street, this home is ideal for young families or savvy investors alike. Conveniently located near parks, schools, transit, highways, hospitals, York University, and the vibrant Downsview Park. A rare find in a desirable community, don't miss it! (id:55499)
Homelife/cimerman Real Estate Limited
802 - 3145 Queen Frederica Drive
Mississauga (Applewood), Ontario
Client RemarksStep into this expansive 2-bedroom condo nestled in the heart of Applewood. Discover a modernized kitchen, a spacious living room, and a cozydining area. Each bedroom boasts ample natural light and storage space. The renovated 4-piece bathroom is both stylish and functional. Relaxand admire city vistas from your private balcony. The building features a serene backyard with a playground and swimming pool, perfect forfamilies. Maintenance covers all utilities - water, hydro, heat, plus a locker on the main level, premium Rogers Cable TV, and high-speed internet.Ideal for growing families, first-time homeowners, or those looking to downsize. Kitchen (2015) , Washroom (2015) and Flooring (2015) (id:55499)
Keller Williams Real Estate Associates
128 Chisholm Street
Oakville (1002 - Co Central), Ontario
Something Special! UNIQUE OPPORTUNITY to reside in a beautifully furnished, renovated, detached, 3 bed, 3 bath century home. Completely renovated 2 years ago including all new appliances through out. Nestled between Lakeshore Rd and Rebecca St, 128 Chisholm is a 5-minute walk to lakefront parks, unique shops, and diverse restaurants in beautiful downtown Oakville and trendy Kerr Street. For water enthusiasts, there is a canoe club on Sixteen Mile Creek and a yacht club on Lake Ontario. The Central Library, pool, and The Oakville Centre for the Performing Arts provides first-class year-round entertainment. 128 Chisholm is rented FURNISHED as seen in the pictures. Vacant rental will be considered. The home is extremely bright, flooded with natural light with many windows combined with a wide lot. The extensive renovation created a modern vib in a century home. The main floor has 9 ft ceilings. The cozy living room has gleaming hardwood floors, custom millwork, and a warming corner gas fireplace with large TV above and has access to the dining room. The private main floor primary bedroom has massive windows, an electric fireplace and a large TV. A huge walkthrough custom closet including floor to ceiling cabinetry leads to a luxurious 4-piece bath. The glass enclosed shower has multi shower heads and there are separate vanities. The welcoming custom kitchen has a moveable center island, access to the rear deck, custom range hood, gas stove, and a tremendous layout. A 2-piece bath completes the first floor. The second floor has 2 more bedrooms, a quaint foyer, and a custom 4-piece bath. The rear bedroom has electric fireplace with TV above. The massive laundry area is in the basement along with many storage/workshop/utility rooms. The fenced yard includes a large wood deck and natural gas BBQ for your enjoyment. There is parking for 5 plus another car in the pass through garage. Grass cutting and leaf collection is included. This home is beautiful inside and out. (id:55499)
Royal LePage Real Estate Services Ltd.
54 Lloyd Street
Whitchurch-Stouffville (Stouffville), Ontario
Exciting Development Opportunity in a Prime Location! Nestled on a picturesque and established street, 54 Lloyd St offers an exceptional opportunity for homeowners, builders, or investors. City-approved plans and consent to sever the lot are in place allowing for the construction of two luxury, three-storey homes, each approximately 3,200 sq ft. The groundwork is done and drawings are ready and fully approved by the city. Set on an impressive 62 x 131 ft lot, the property is surrounded by a mix of character-filled residences and newly built custom homes, adding to the charm and appeal of the area. Mature trees frame the property, offering privacy and a beautiful backdrop for any vision.Prefer to keep it as one? The existing home offers a flexible layout with secondary dwelling potential, ideal for multi-generational living or an in-law suite. Customize the current structure or explore the full potential of the land its up to you. A detached two-car garage provides ample space for parking or storage. **sellers have consent to sever, can provide information on the plans and work completed** (id:55499)
RE/MAX All-Stars Realty Inc.
16 - 141 Welland Vale Road
St. Catharines (453 - Grapeview), Ontario
Welcome to your new home in the heart of St. Catharine's! This desirable end-unit bungalow townhouse in a prime location, is ideal for seniors, downsizers, and busy professionals, combining comfort and convenience. The open-concept living and dining area is filled with natural light from new (2023) casement windows and a skylight, with a cozy fireplace for relaxing evenings. The eat-in kitchen offers ample cupboard space, a breakfast nook, and a walkout to an extra-large balcony overlooking the private ravine. The main level has two spacious bedrooms with ensuites, including a primary bedroom with a premium custom walk-in closet & shelving. The lower level, perfect for entertaining, features a family room with a fireplace, built-in wall-to-wall bookcases, a third bedroom, and an outdoor walkout. A two-car garage and built-in laundry storage add to the home's practicality. The community amenities include an in-ground pool and patio area, steps from your front door. Nearby Merritt Trail along Twelve Mile Creek provides scenic walks and breathtaking views. Conveniently located near shopping centers, the hospital, and downtown St. Catharine's, you'll have everything you need at your fingertips. Dont miss this beautiful bungalow townhouse! (id:55499)
RE/MAX Right Move
B2-C - 432 King Street E
Cobourg, Ontario
NEW RETAIL OPPORTUNITY AVAILABLE FOR LEASE COMING SOON TO COBOURG. HIGH VISIBILITY CORNER (KING ST E/BROOK RD N) ANCHORED BY TIM HORTON'S NEXT TO NEWLY BUILT RESIDENTIAL. THIS NEW 1,814 SF UNIT IS ONE OF TWO AVAILABLE (B2-B/C) WITHIN THIS DEVELOPMENT. DESIRABLE DC-30 ZONING PERMITTING A WIDE RANGE OF RETAIL USES. CONSTRUCTION HAS COMMENCED ALLOWING FOR ANY TENANT LAYOUT OR CONFIGURATION TO BE ACCOMODATED. OCCUPANCY ESTIMATED FOR LATE SUMMER 2025/EARLY FALL. (id:55499)
Gilbert Realty Inc.
339 St Paul W
St. Catharines (462 - Rykert/vansickle), Ontario
Completely renovated ** Ground floor unit ** Gross lease - All utilities included! (electricity, gas, water)** Modern interior ** Parking available on site** Steps away from bus station and Downtown** The unit in question is well suited for any service (barbershop, yoga studio, etc) or retail business** (id:55499)
Intercity Realty Inc.
4 Centre Street
St. Catharines, Ontario
Completely renovated**Ground floor unit**Gross Lease-all utilities included! (electricity, gas water)** Bright and spacious interior **Parking available on site**Steps away from bus station and downtown**The unit in question is well suited for any service or retail business** (id:55499)
Intercity Realty Inc.
61 - 21 Diana Avenue
Brantford, Ontario
Welcome to 21 Diana Avenue, Unit 61; a beautifully updated 3-bedroom, 2.5-bathroom townhome in a private and quiet location, backing onto serene green space. Thoughtfully upgraded, this home features a fully renovated kitchen with ample counterspace and cabinets for storage, stylish, new flooring throughout, a stunning TV feature wall, and a fresh coat of paint, creating a modern and inviting atmosphere. The main level offers an open and functional layout, with a powder room conveniently located off the entrance. Upstairs, the spacious primary bedroom boasts a walk-in closet and a 3-piece ensuite, complete with a fully tiled shower. Two additional bedrooms share a 4-piece main bath, perfect for family or guests. Step outside to a fully fenced backyard with a large deck, offering the perfect space for relaxation and outdoor gatherings. The attached single-car garage provides added parking convenience and storage. Located in a sought-after community, this home combines comfort, style, and tranquilitydont miss your chance to make it yours! (id:55499)
RE/MAX Twin City Realty Inc.
Bsmt - 47 Beland Avenue
Hamilton (Mcquesten), Ontario
Gorgeous 2 Bedroom Apt with Private Entrance & Ensuite Laundry. Open Concept Kitchen with Granite Countertop & Stainless-Steel Appliances. Built-In Electric Fireplace & Broadloom Common Area. Great for a Young Couple or Young Family. (id:55499)
Century 21 Parkland Ltd.
67 West Avenue N
Hamilton (Beasley), Ontario
LIVE IN ONE UNIT, LET THE OTHERS PAY YOUR MORTGAGE or BUILD YOUR PORTFOLIO WITH A TURNKEY LEGAL TRIPLEX+BONUS POTENTIAL Welcome to this beautifully renovated, fully legal triplex in one of the city's most vibrant and high-demand neighbourhoods. Whether you're a savvy investor, a first-time buyer, or a multi-generational family, this rare offering delivers the perfect blend of lifestyle flexibility and income potential WITH CITY-APPROVED PLANS TO ADD A FOURTH UNIT ALREADY IN PLACE! Renovated top to bottom in 2019, each unit boasts modern finishes, updated mechanicals, separate entrances, in-suite laundry, and individual utilities keeping maintenance low and tenant appeal high. Move into the unit that fits your lifestyle and let the other suites generate reliable rental income, or rent them all out and enjoy passive cash flow from day one. WITH A NET OPERATING INCOME OF OVER $49K ANNUALLY, this is a financially smart choice, no matter your goals. The approved fourth unit unlocks an exciting value-add opportunity ideal for future appreciation, added cash flow, or a BRRRR strategy (buy, renovate, rent, refinance, repeat). Either way, this property is poised for both LONG-TERM EQUITY GROWTH AND IMMEDIATE RETURN ON INVESTMENT. Steps from transit, hospitals, schools, and shopping, this prime location attracts A+ tenants and makes life convenient for all residents. With AMPLE PARKING,LOW-MAINTENANCE LANDSCAPIING AND THOUGHTFUL DESIGN FOR PRIVACY AND COMFORT,, this home checks every box function, form, and future potential. As interest rates ease and demand continues to grow, now is the time to secure a high-performing asset that fits your life and fuels your financial freedom. (id:55499)
RE/MAX Escarpment Realty Inc.
1467 Centre Road
Hamilton (Carlisle), Ontario
Thriving Floral Business in Carlisle, Ontario For Sale Established in early 2020, Lace & Birch has become a cornerstone of the Carlisle community, offering a curated selection of fresh-cut flowers, dried florals, houseplants, and stylish pots. The shop is renowned for its natural, modern, and distinctive floral designs, catering to weddings, special events, and everyday occasions. Located at 1467 Centre Road, just north of Waterdown, the business enjoys a loyal clientele from surrounding areas, including Freelton, Flamborough, Campbellville, Millgrove, Puslinch, Waterdown, Ancaster, and Hamilton. In addition to floral products, Lace & Birch supports local artisans by featuring Ontario-made goods such as candles, bath and body products, jewelry, and home decor. The shop offers same-day delivery for orders placed by 11 a.m., enhancing its customer service appeal. With a strong online presence and a reputation for quality and community engagement, this turnkey operation presents a unique opportunity for entrepreneurs passionate about floral design and local business. The second floor is currently used by the flower shop and is available for the new owners to use as they wish, expand your business or create a different space! Basement space available for storage as well. (id:55499)
Royal LePage Meadowtowne Realty
Lot 9 Pt Lt 25, Con Rd 8
West Grey, Ontario
High And Dry Wooded Building Lot. .45 acre Building Lot, On A Quiet Road, Along road with other Lots With Very Nice Homes On Them. In The Vicinity of Glenelg Cross Country Skiing. Close To Markdale. Treed With Some Roll To Lot. Nice Building Lot. (id:55499)
Mccarthy Realty
324 Godolphin Road
Trent Hills (Warkworth), Ontario
Tucked away on a sprawling 4.8 acres in the highly desirable Northumberland County, this exquisite two-story, 3-bedroom country home offers a serene retreat. The spacious living room, anchored by a cozy fireplace, features dual walk-outs to a multi-tiered deck, complete with a hot tub and an above-ground pool, providing stunning views of a lush backyard oasis. The beautifully appointed kitchen boasts quartz countertops, heated flooring, and stainless steel appliances. The dining room, highlighted by French doors, opens onto a charming three-season covered porch. The primary suite is a true sanctuary, featuring cathedral ceilings, a Juliette balcony, and a generous walk-in closet. A luxurious three piece bathroom with a walk-in shower and heated floors, two other bedrooms complete the second level. The finished lower level includes a recreational room, a bar area, and a laundry room, making it the perfect space for both entertaining and everyday living. (id:55499)
Royal LePage Terrequity Realty
29325 Highway 28
Bancroft (Bancroft Ward), Ontario
Welcome to Siddon Lake. Discover the charming potential of this delightful 4-bedroom, 1.5 bathroom house. Nestled in the serene landscape of Bancroft, surrounded by newly planted gorgeous emerald pines, with a portion of the lot fenced off for privacy. An ideal setting for those dreaming of a country lifestyle. This home is brimming with opportunity. Make this your year-round home, or weekend getaway. Perfect for retirees, families, or those seeking a solid short-term rental opportunity. The lush, sizeable 2+ acre lot provides ample room for gardening, expansion, or even adding additional outdoor structures. The huge backyard provides ample room for endless outdoor activities or relaxation. The detached 2-car detached comes with an attic that provides additional storage space. Gardeners delight! Pick your own raspberries, blueberries and rhubarb already planted on the grounds. Enjoy your private dock and get ready to jump right into the spring-fed, sandy bottom lake. Great for swimming, wading and fishing. Home features renovated kitchen, complete with quartz counters with double stainless-steel sink and breakfast bar. Carpet-free home boasting pot lighting throughout. Spacious, revamped finished basement complete with recreation room, hobby room and laundry room with lots of room for storage. Updates include new heat pump, new well pump and upgraded electrical panel. New walkout door leading to a large double level deck with gazebo, built-in seating, long table and built-in flowerpots. Enjoy the fire pit in a newly built interlocked space facing the deck. Lovely front porch welcomes you home. Convenient access directly off Hwy 28, with local grocery stores, shopping, restaurants and numerous activities just a short drive away. (id:55499)
Century 21 Green Realty Inc.
109 - 731 Deveron Crescent
London South (South J), Ontario
Looking for a cozy, well-located condo in London? Don't miss this 1 bedroom, 1 bathroom unit at 731 Deveron Cres, Unit 109, now for sale! With 650 square feet of living space, this condo offers the perfect blend of comfort and functionality. The open concept living and dining area is bright and spacious, with large windows that let in plenty of natural light. Whether you're relaxing after a busy day, this area is perfect. The kitchen is fully functional and comes equipped with a fridge, stove, and dishwasher - ideal for making your favourite meals. Plus, you'll enjoy the added convenience of in-suite laundry. Step outside to your private balcony, where you can enjoy some fresh air and unwind. Additionally, you'll have one parking spot to make your daily routine easier, another spot can be accommodated for a first come first serve basis. Located in the Glen Cairn neighbourhood, this condo offers easy access to public transit, schools, shopping centres, & few minutes to highways. This is an excellent opportunity for anyone looking for a comfortable and affordable condo to start or invest in a prime location. Friendly tenant can accommodate 4 hrs notice for showings, packing their stuff for moving out. The unit will be clean before closing. (id:55499)
RE/MAX Metropolis Realty
1 - 55 Cayuga Street
Brantford, Ontario
Newly Renovated two bedroom unit on the main floor. All new kitchen with brand new stainless steel appliances as well asbrand new washer dryer. Lots of natural sunlight throughout, private parking in the back with street parking also available. New plumbing,heating, wiring, flooring and bathroom. Close to essential amenities, downtown brantford, public transportation, Conestoga and WilfredLaurier Brantford. Private entrance to unit, available immediately. **Tenant to assume utilities in own name** (id:55499)
Keller Williams Real Estate Associates
2 - 207 Fairleigh Avenue S
Hamilton (St. Clair), Ontario
Step into luxury with this newly renovated 2-bedroom + den apartment nestled in Hamilton's charming and quiet St Clairneighbourhood. Enjoy modern living featuring all new laminate flooring throughout, an abundance of natural light, and a brand new kitchenequipped with all new stainless steel appliances. A brand new washer/dryer is located in the back powder room. The apartment is locatednear an array of amenities, public transportation, scenic parks, and universities. **Available immediately, tenant takes over hydro for unitand splits water/gas 33% with other tenants** (id:55499)
Keller Williams Real Estate Associates
81 Flanders Drive
Hamilton (Waterdown), Ontario
Fabulous four-bed, four-bath home with over 4700 sq/ft of finished space. Step inside & the bright and open main floor greets you with an iron & glass staircase & spacious dining room perfect for hosting the largest gatherings. The custom kitchen is a chefs dream featuring a large island w/ breakfast bar seating, Kitchen Aid appliances, quartz counters & marble backsplash. The sunroom offers serene views of the backyard & pool area, ideal for morning coffee. The main floor also has a cozy family room w/ gas fireplace & barn doors that lead to a bright office & living room. The main floor is completed with a 2pc powder room & mudroom with inside access to the 2 car garage. Upstairs, the impressive primary suite awaits, complete w/ sitting area, show stopping dressing room w/ custom built-ins & luxurious 5-pc ensuite featuring stand-alone tub & glass rain shower. 3 additional spacious bedrooms, 5-pc main bathroom & bedroom-level laundry room provide ample space for a growing family. The finished basement is an entertainer's delight offering a large open space perfect for a media room, kids area & additional room for a gym, separate games room & 3-pc bathroom. Step outside to the backyard oasis where you can relax on the stone patio, take a dip in the pool or unwind in the gazebo while enjoying a movie or game. End the night by the firepit in this private & quiet retreat. One of Waterdown's most exclusive streets, this home is minutes from downtown shops, restaurants, amenities, parks, schools, waterfalls & the Bruce Trail. With easy access to Aldershot GO, QEW/403 & Dundas St, this impressive home offers the perfect blend of luxury & convenience for the most discerning buyer. RSA. (id:55499)
RE/MAX Escarpment Realty Inc.
7 & 8 - 1230 Sheppard Avenue W
Toronto (York University Heights), Ontario
Completely renovated **Ground floor unit on busy Sheppard Ave W ** High ceilings ** Turn Key ** Double door for shipping needs ** two washrooms. ** Bright and spacious interior ** Parking available on site ** Steps away from Downsview Station ** The unit in question is well suited for any service or retail business.** (id:55499)
Intercity Realty Inc.
1103 - 65 Speers Road
Oakville (1014 - Qe Queen Elizabeth), Ontario
Bright 2 Bedroom & 2 Bath Corner Suite with Incredible South-East Views & Large Wrap-Around Balcony! Open Concept Layout with Engineered Hardwood Flooring. Updated Kitchen Boasts Granite Countertops, Glass Tile Backsplash & Stainless Steel Appliances, Open to Dining Area & Living Room with Floor-to-Ceiling Windows & W/O to Balcony. Spacious Primary Bedroom Features W/I Closet, W/O to Balcony & 3pc Ensuite with Large Shower! 2nd Bdrm Also Features W/O to Balcony! Multiple W/Os to the Oversized Wrap-Around Balcony with Stunning Views of Lake Ontario & Downtown Toronto! Modern 4pc Bath & Ensuite Laundry Complete the Suite. Includes 1 Underground Parking Space & Access to Exclusive Storage Locker. Fantastic Amenities Include Classy & Spacious Lobby, Rooftop Patio/BBQ Terrace, Gym/Exercise Room, Indoor Pool & Party/Rec Room. Fabulous Location Close to Downtown Oakville, Major Highways & Lake Ontario, and Just Minutes to Oakville GO, Schools, Golf, Community Centre, Parks & Trails and More! (id:55499)
Real One Realty Inc.
39 Blakley Avenue
Toronto (Rockcliffe-Smythe), Ontario
**Charming Fixer-Upper Great Investment Opportunity** Welcome To This Hidden Gem. This Property Is A Unique Opportunity For Investors Looking To Put Their Mark On A Home With Tremendous Potential. While The House Requires Significant Updates And Repairs, Its Prime Location And Spacious Layout Offer Endless Possibilities. This Property Features A Generous Lot Size With Room For Expansion In A Desirable Neighborhood With Rising Property Values. It Presents A Chance To Design Your Dream Home Or Renovate For Resale. The Sale Is As-Is, Making It Perfect For Those Ready To Tackle A Renovation Project. Dont Miss Out On This Chance To Create Value. Whether You're An Experienced Investor Or A First-Time Buyer With A Vision, This Property Is Waiting For Your Creative Touch. (id:55499)
Royal LePage Signature Realty
535 - 395 Dundas Street W
Oakville (1008 - Go Glenorchy), Ontario
Step into a world of artistic whimsy and modern sophistication in this stunning designer suite, tailor-made for entertainers, creatives, and urban tastemakers. With 9 ft ceilings and floor-to-ceiling windows, this sunlit sanctuary perfectly blends sleek design with effortless functionality. The full balcony with an unobstructed east view provides the perfect backdrop for morning coffee or evening cocktails, offering breathtaking sunrises and city lights. Every detail in this unit is crafted for those who appreciate design . The designer textured cabinetry elevates the kitchen into a true statement piece, while keyless entry ensures seamless access to your modern lifestyle. The wide bedroom with a walk-in closet provides both space and style, giving you a private retreat to relax and recharge. Beyond the suite, the building offers an unmatched living experience with over 15,000 sq. ft. of curated amenities. Stay active in the state-of-the-art fitness studio, host unforgettable gatherings in the luxury residence lounge and party-ready outdoor spaces. Nestled within a 6-acre community with trails and green spaces, this residence seamlessly balances urban energy with tranquil escapes. More than just a home, this is a place where art, design, and social living converge. Experience a lifestyle that inspires creativity, fuels connection, and redefines modern luxury. Don't miss your chance to call this one-of-a-kind space your own! (id:55499)
Royal LePage Signature - Samad Homes Realty
79 Aviemore Drive
Toronto (Humber Summit), Ontario
This well-maintained Bungalow presents a unique opportunity for both homebuyers and investors. This property features 3 bedrooms, 2 full bathrooms, a fully finished basement with a separate entrance, a large rec room, and a large laundry and kitchen. Situated on a premium lot with close proximity to schools, parks and transit. Whether you're looking for a move-in ready residence or a promising rental investment this property offers long term value for all buyers. (id:55499)
Homelife/cimerman Real Estate Limited
49 James Street
Milton (1035 - Om Old Milton), Ontario
Welcome to this meticulously restored residence that blends historical charm with modern convenience. Located in the perfect spot in Downtown Milton steps from everything you could imagine - tennis courts, outdoor pool, park, trails, shops, restaurants and so much more! This home is beautifully revitalized, originally owned by Samuel Dice and built in the late 1890s (registered in 1908). Highlights include a restored floor-to-ceiling bay window in the Great Room, original pine flooring in the family room, and a restored front door with beveled glass.Key Features: Roof : Main house roof replaced in 2015; Butler's Suite and garage roofs in 2013.Furnace, AC, tankless water heater installed in 2018, with a smart thermostat. WETT-certified Renaissance Rumford wood-burning fireplace (2017) and a gas fireplace in the family room. 6-over-6 windows at the back, 2-over-2 windows at the front showcasing larger panes as a historical symbol of wealth. 10-foot ceilings in the Great Room, kitchen, and foyer; 8-foot ceilings in the rest of the house, with coving throughout and coffered ceilings with recessed lighting in the Great Room. Kitchen with double wall oven, island cooktop, quartz counters, hood, prep sink, farmhouse sink, and breakfast bar. 3 baths, with underfloor heating in the main family bath and master ensuite, which also has a walk-in shower and slipper tub. Primary suite His-and-hers closets, including one walk-in. Double lot with a deeded right-of-way to Mill Street. Survey Completed in 2012. Single-car garage and driveway parking for five cars. Recent Updates: New kitchen, landscaping, and 200-amp electrical service (2023); upgraded plumbing and sewer pipes (2018, 2023). This home seamlessly combines historical features with modern amenities, including AC, endless hot water, and a newly renovated kitchen. Don't miss the opportunity to own a piece of Miltons history with all the comforts of contemporary living! (id:55499)
Royal LePage Meadowtowne Realty
Lower 1/2 Of Backsplit - 4137 Sunflower Drive
Mississauga (Erin Mills), Ontario
Spacious 1-bedroom suite available in the lower half of a well-maintained backsplit home in Erin Mills. This self-contained unit features a private entrance, fully equipped kitchen, spacious living room/TV room, in-suite laundry, a main floor bedroom and a full bathroomideal for a quiet, respectful tenant seeking a comfortable and convenient space.Located near Erin Mills Parkway & Hwy 403, the home offers excellent transit access: just a 5-minute walk to the bus stop (Route 110), 1 bus to Square One, and only 10 minutes to Erin Mills GO Station.Enjoy being close to everyday essentials and local amenitiessteps from a nearby plaza with Palma Pasta, IQbal Grocery, Pizza Nova, Cobs Bread, IDA Drugstore, Meridan Bank, and more. Also nearby are Credit Valley Hospital, a synagogue, a Catholic church, community centre, and beautiful parks and trails.Perfect for a single tenant or couple who value peace, privacy, and proximity to transit and amenities. (id:55499)
Real Broker Ontario Ltd.
708 - 30 Old Mill Road
Toronto (Kingsway South), Ontario
Welcome to The Kingsway! Exquisite Elegance at The Riverhouse At Old Mill! Professionally Managed, Luxuriously appointed 3 Bdrm, 3 Baths, with stunning panoramic views, this is the epitome of refined living. Floor-to-ceiling windows, framing vistas of the city skyline, allowing natural light to flood every corner of the space. The interior is designed with extensive upgrades including custom coffered ceilings, built-in dry bar, 2 south facing walkouts, and high-end finishes throughout. Seamless blend of comfort and style. Outstanding amenities, 24hr concierge, pool, hot tub, party room, steps to Old Mill subway, walk to Bloor St W and shopping. Over 2,000 sq.ft of highly usable space. 2nd ensuite bdrm has a walk-in closet and fits a Queen size bed. **EXTRAS** ELFs, Miele Refrigerator, Miele dishwasher, Induction cooktop, oven, Microwave, front load washer and dryer, pot lighting, full size wine fridge and built-in bar fridge, custom window coverings. Partially furnished, move in ready! Please note: Unit comes furnished & landlord's preference is to keep furniture in the unit (id:55499)
Landlord Realty Inc.
2197 Hummingbird Way
Oakville (1022 - Wt West Oak Trails), Ontario
Discover the exceptional lifestyle that awaits at this inspiring West Oak Trails home! Embrace versatile, open-concept living where modern comforts meet natural beauty. This freehold townhome with its south-facing backyard, offers privacy and easy access to West Oak Trail and McCraney Creek. This 3 plus 1 bedroom, 4 bathroom home is sure to check every box on your wishlist.Step inside to find elegant hardwood floors through the expansive living and dining spaces, ideal for both relaxation and entertaining. The bright, eat-in kitchen with quartz counters and breakfast bar, opens onto a charming deck and backyard, seamlessly blending indoor and outdoor living.Upstairs, indulge in a lavish primary suite complete with a four-piece ensuite. Two additional bedrooms, thoughtfully arranged as a private suite with their own four-piece bath, offer flexible living options for family or guests.The fully finished basement is flooded with natural light thanks to large above-grade windows in the bedroom and furnace room, ensuring that even the expansive rec room feels open and welcoming. Completing this extraordinary home is a garage equipped with a 30-amp level 2 EV charger, providing modern convenience for eco-conscious living.Nestled conveniently between Garth Webb and West Oak Schools, this home is truly a gem waiting to enrich your lifestyle. Welcome home! (id:55499)
RE/MAX Professionals Inc.
95 - 2275 Credit Valley Road
Mississauga (Central Erin Mills), Ontario
This bright and spacious 3-bedroom home boasts a comfortable and functional floor plan, ideal for families and those who love to entertain. The cozy living room, featuring a gas fireplace, overlooks the backyard , offering plenty of natural light. The large kitchen includes ample cupboard space and a convenient eating area, with a sliding glass door leading to the patio, perfect for outdoor dining and relaxation. The main floor also features a versatile room that can serve as a separate dining area or home office, making the most of the space. The spacious primary bedroom is a true retreat, complete with his-and-her closets and an ensuite .The lower level is fully finished with a family room, study room, a laundry area, and plenty of storage space, offering both comfort and practicality. Conveniently located just a short walk from sought-after primary and secondary schools, as well as shopping .This townhouse is ideally situated in sought out area to Erin Mills town Centre, Credit Valley Hospital . Easy access to highways and public transportation. (id:55499)
Right At Home Realty
603 - 215 Veterans Drive
Brampton (Brampton North), Ontario
Welcome to your new home! This bright and stylish 2-bedroom, 2-bathroom condo is located in the lively and growing community of Peel North Brampton. With 700 square feet of brand-new living space, its the perfect fit for professionals, couples, or small families. Inside, you'll find an open-concept design with high ceilings and large windows that fill the space with natural light. The modern kitchen comes equipped with stainless steel appliances, making cooking and entertaining a joy. The two spacious bedrooms offer comfort and privacy, while the versatile Balcony is ideal for summer. The bedroom includes a walk-in closet. The second bathroom is thoughtfully designed for guests or family. This condo is part of a fantastic building with great amenities like a fitness center, a rooftop terrace, and a party room for entertaining. Extras: You'll be close to everything shops, restaurants, parks, and top-rated schools. Plus, commuting is easy with quick access to major highways and public transit. Experience modern living at its best in Brampton! (id:55499)
Homelife/miracle Realty Ltd
144 Landsbridge Street
Caledon (Bolton East), Ontario
Client Remks: Are you looking for one of the most luxurious townhouses in Bolton, Caledon? Welcome to 144 Landsbridge, a fantastic opportunity to own a beautiful, modern and spacious property in one of the most sought-after communities. A functional and open concept layout which provides ample space for entertainment, while still being cozy! Fully Smart - Home compatible, Laminate floors throughout, a spacious terrace with its own gas line! $$$ Spent on numerous upgrades throughout, this home will surely impress. Primary Bedroom features A Large Walk/In Closet & Ensuite With Sep Shower & Soaker Tub! 3rd Floor Laundry! Kitchen features extended cabinetry, coffee bar and HUGE upgraded quartz Island. ** There is potential to convert the main floor into an in-law suite with a separate entrance through garage / Or potential to rent out the property as a mortgage helper! (id:55499)
Fortune Homes Realty Inc.
605 - 215 Veterans Drive
Brampton (Northwest Brampton), Ontario
Welcome to this stunning 1-bedroom + den suite with parking and locker available in Mt. Pleasant. Enjoy modern luxury living with stunning views. Amenities include a fitness room, game room, WiFi lounge, and a party lounge with a private dining room. The lounge has direct access to a landscaped exterior patio on the ground floor. Just 5 minutes from Mount Pleasant GO station. (id:55499)
Upstate Realty Inc.
1378 Queens Plate Road
Oakville (1007 - Ga Glen Abbey), Ontario
Welcome to Glen Abbey Encore! A neighbourhood that offers the best variety of amenities in Canada's best place to live. There's great shopping, top rated public, separate and private schools, popular restaurants , Rec Centers, Libraries & more all close at hand. Golfers will love the proximity to Deerfield Golf Club and many other courses nearby. The beautiful parks, beaches and marinas of Lake Ontario are just minutes south, & commuters will enjoy proximity to Bronte GO Station and Hwys 407 and the QEW/403. With all this and more right at your doorstep, this is one Encore that undoubtedly deserves a standing ovation. The Brentwood Model with Stone and Stucco exterior offers a great layout featuring 10 ft Main floor ceilings, 9 ft 2nd and Basement ceilings, Main Floor Library, Smart Home Tech Package (Motorized Hunter Douglas Blinds, conduit bsmt to 2nd floor, Cat5/6 wired in each room, wireless access point, HD Nightvision security cameras, remote monitoring, smart Garage Door Openers, Vac Pans in Ensuite Main Floor, EV Charging) Iron Black Interior Door Hardware, Upgraded Vintage Solid Sawn Sculpted Oak Flooring throughout. The main floor features a spacious Dining Room with Curved Archway to the Servery and walk in pantry, Mud Room with side entrance, garage access & custom bench nook. A large Family Room with Linear Fireplace overlooking the spacious clean line Kitchen design with Wolf 36" Dual Fuel Gas Stove, SubZero Built in Fridge, Larger Island with Granite, Sirus Built in Hood Fan, Asko Stainless Steel Dishwasher, Under Cabinet Lighting & Upgraded Paris Cabinets with Quartz counter tops. The 4 spacious bedrooms all come with own ensuites and walk in closets. The Primary features 2 walk in closets, a spa ensuite with free standing tub, separate rain fall shower with bench & niche. Bright and airy rooms with oversized windows & upgraded modern interior/exterior lighting package. You will truly enjoy living in one of Oakville's Best and Newest community!! (id:55499)
RE/MAX Aboutowne Realty Corp.
111 Walker Road
Caledon (Caledon East), Ontario
Welcome to 111 Walker Rd. Nestled in one of Caledon's most sought-after neighborhood, Surrounded by nature, hiking and biking trails , creeks. this exquisite home offers an unmatched blend of modern design, functionality, and luxury. The open-concept main floor features a spacious Living, Dining, and Family Room that effortlessly flows into the upgraded kitchen with a large island-perfect for family gatherings and entertaining. The kitchen is a chef's dream with extended cabinetry, premium granite countertops, two sinks, a pantry, and a convenient servery. Upstairs, you'll find 5 generously sized bedrooms with walk-in closets, 3full bathrooms, and a convenient second-floor laundry. The master suite is a true retreat, complete with a 5-piece en- suite featuring a freestanding tub, frameless shower, and an oversized walk-in closet. This home boasts 9-foot ceilings throughout, including the main, second floor, and basement, along with engineered oak strip flooring and smooth ceilings. With ever $100k in upgrades, every detail has been thoughtfully designed, from the sunken foyer to the cozy linear gas fireplace in the Family Room. Separate side entrance to the basement from the builder for future rental potential. "Location, Luxury, and Lifestyle - This Home Has It All!" (id:55499)
Intercity Realty Inc.
88 Kipling Place
Barrie (Letitia Heights), Ontario
This Semi-detached home sits on a Quiet street in a mature treed area. Walking to bus, school, plaza. Extra long paved driveway. Upgraded High Efficiency Furnace and Central Air. Fenced side and rear yard. Deck front and rear. This end unit is Ready o Move in with all new flooring, interior paint, upgraded kitchen, new fixtures in both bathrooms, new breaker panel and many more features. (id:55499)
Right At Home Realty
350 The Queensway S
Georgina (Keswick South), Ontario
Bright & spacious 4-bedroom bungalow in the heart of Keswick, located in 'Urban Corridor 1' within Keswick Secondary Plan, which allows for various permitted uses! Perfect property to live and work! Situated on a wide lot (135' x 125') for ample parking w/ potential for future development! 4th bedroom (currently used as an office) with own entrance, ideal for various home business or potential in-law suite! Fenced yard w/ mature trees for ample privacy. Close to all town amenities - schools, parks, shopping, daycares, libraries, community centres, beaches, marinas, and lots more! Just minutes from highway 404. Includes all existing appliances: fridge, stove, B/I Microwave w/rangehood, Washer & Dryer; All electrical light fixtures, window coverings, furnace (2019), 2 garden sheds in backyard. (id:55499)
Century 21 Leading Edge Realty Inc.
Bsmt - 19 Holland River Boulevard
East Gwillimbury (Holland Landing), Ontario
Be the FIRST tenant in this newly finished 1-bedroom, 1-bathroom basement unit; offering modern living with a comfortable and private atmosphere. Located in the highly sought-after community of Holland Landing, this unit is in close proximity to Shopping Centre's, grocery stores, movie theaters, places of worship, public transportation, HWY 404, and the Nokiidaa Trail. This unit comes sound proofed, contains in-suite laundry and a kitchen with modern and sleek appliances. With a separate entrance located at the side of the home, this unit offers a peaceful, cozy, oasis like living experience. Tenants to pay 25% utilities. (id:55499)
Keller Williams Realty Centres
1483 Rankin Way
Innisfil (Alcona), Ontario
Welcome to 1483 Rankin Way, where comfort, convenience, and charm come together in this beautiful freehold townhouse. Perfectly situated near shopping, schools, and Lake Simcoe, with easy access to Highway 400, this home is ideal for families, professionals, and anyone looking for a warm and inviting space to call their own. Step inside to a bright and airy layout, designed for effortless living. The open-concept living and dining area is bathed in natural light, creating a cozy yet spacious feel perfect for relaxing or entertaining. The modern kitchen is a true centerpiece, featuring a stylish backsplash and stainless steel appliances, making it the heart of the home. Sliding doors lead to your fully fenced backyard, offering a private retreat for morning coffee, summer BBQs, or playtime with kids and pets. Upstairs, the primary bedroom is a peaceful escape, complete with a large closet and serene views of the backyard. Two additional well-sized bedrooms and a 4-piece bathroom complete the upper level, providing plenty of space for a growing family. With its thoughtful design, cozy atmosphere, and unbeatable location, this home is a must-see. Don't miss your chance to make it yours! (id:55499)
Keller Williams Experience Realty
32 Seabreeze Avenue
Vaughan (Patterson), Ontario
Absolutely Stunning, Elegant, Bright & Spacious Home On A Quiet Street In Demanding Thornhill Woods. $$$ Spent On Upgrades! Custom made double door entry. Hardwood Floors Throughout, 9' Smooth Ceiling & Crown Mouldings On Main Level. Huge Family Room W/French Doors W/O To Patio. Gourmet Kitchen W/ Center Island, Granite Counter Top & S/S Appliances. Oak Staircase. Separate 3rd floor huge bedroom with 3 pc bathroom and W/I Closet. Professionally Finished Basement With Rec. room, 2 bedrooms & 2 Bathrooms. Close To Public Transportation, School, Park, Rec. Center. (id:55499)
Sutton Group-Admiral Realty Inc.
Upper - 130 Adventure Crescent
Vaughan (Vellore Village), Ontario
Welcome to this beautifully renovated semi-detached home in the heart of Maple. This two-story residence offers 3 spacious bedrooms and 2 modern bathrooms, perfect for working professionals and/or a small family seeking comfort and convenience. The main level features new vinyl flooring throughout, fresh paint throughout, complemented with pot lights that enhances the bright natural light coming through the windows filling each room. The Brand new built in appliances, including a fridge, hood range, dishwasher, and stove all which complement the elegance to the newly renovated unit. Situated in a prime location, this property offers easy access to Maple GO Station, Mins Highway 400, Canada's Wonderland, Big Brand Restaurants, Banks, Walmart, Cortellucci Vaughn Hospital, Community centre and many many. This location cant be beat. Main Level Only. Basement rented separately. Upper unit covers 70% of utilities. (id:55499)
Orion Realty Corporation
614 - 7608 Yonge Street
Vaughan (Crestwood-Springfarm-Yorkhill), Ontario
Welcome to Minto WaterGarden, where luxury meets tranquility in the heart of Thornhill. This exquisite 1-bedroom plus den suite offers a harmonious blend of modern design and serene outdoor space, perfect for those seeking a sophisticated urban lifestyle. Situated at 7608 Yonge Street, this residence offers unparalleled convenience. Enjoy easy access to highways, public transit, parks, schools, shopping centers, and recreational facilities, providing a well-rounded living experience. (id:55499)
Royal LePage Terrequity Realty
505 - 9560 Markham Road
Markham (Wismer), Ontario
Newer Modern Condo Building | Features Open Concept Living | Ensuite Laundry | 1 Parking and 1 Locker | Large Balcony and much more | (id:55499)
Real Estate Advisors Inc.
104 Beck Drive
Markham (Raymerville), Ontario
Discover The Charm Of This Well Maintained 4-Bedroom House W/Beautiful Ravine Backyard. Step Into The Most Beautiful Nature Trails , Upgraded Modern Kitchen W/Stainless Steel Appliances, Solid Hardwood Kitchen Cabinet With Quartz Counter Top, Hardwood Floor Throughout, New Windows, Newer Stairs, All Upgraded Washrooms, Frameless Glass Shower In Primary Bedroom Ensuite. Basement Is Excluded. ** This is a linked property.** (id:55499)
Aimhome Realty Inc.
111 Hillview Road
Aurora (Aurora Village), Ontario
***Heated Driveway & Stairs ****Truly exquisite architectural masterpiece located on the finest street in prestigious Aurora village with the most exceptional material, finishes & Millwork. This natural stone facade Nestled On A Generous 50X198.94 FT.Lot With A private sun filled south facing With Over 8000 Sq. Ft.Of living space. Magnificent open concept with grand foyer, Soaring ___10'___ ceiling on all levels, radiant-floor heat for all upper level baths, driveway and stairs. Paneled office w/p room ideal to convert to in-law room, This Exquisite Residence Features 4+1 well-scaled Bedrooms, Each Thoughtfully Designed With Its Own Ensuite Bathrooms & walk-in closets. The Primary suite is an oasis complete with walk-out to a private balcony overlooking the garden, Fireplace, walk-in closet and skylight Offering Privacy And convenience For Every Resident. The Finished Walk-up Basement Is Complete With A Wet Bar & Sauna, Guest Room. Equipped With State-Of-The-Art High End Finishes including 6 Sky lights, Paneled Walls, built-in speakers **EXTRAS** Designer chandeliers, Custom chef Kitchen W/top of the line appl., Island & Servery to dining area,Walk-in wine Cellar, Elevator to all levels, Pet Wash station ,Close to high ranking Schools - *St. Andrew's College *,This property is more than just a home, it's a dream come true.** See SCH C** (id:55499)
Homelife/bayview Realty Inc.
50 Stallions Court Nw
Vaughan, Ontario
Welcome To 50 Stallion Court a Churchill Estate set on a prestigious fully landscaped 1.5 acre lot! Entertained with a Lot that features a fully loaded Cabana, Stunning in ground Pool, Out Door Bathroom, Hot Tub, Multiple Fire Pits, Lounge areas & Basketball Court! Immerse yourself with Sunset West Views From The Glass Enclosed Loggia(Sun Room)! Main floor boosts Grand Foyer, beautiful Layout To Principle Rooms. Main Floor Office Featuring custom Built Ins, Home offers Custom Trim Carpentry & 10 Foot Ceilings, Warm Family Room Connected To A Luminous Kitchen Featuring Centre Island, Marble Counter Tops, Wolff and bosch Appliances & A Walk Out To a glass enclosed year round Sun Room where you can Entertain All Winter & Summer. Large Mudroom featuring built in coat racks and storage with garage access to a 4 Car Garage. Primary Bedroom Features Spa Like Ensuite with Walk Out To Private Colossal Terrace and Gorgeous South West Views. The 6th Bedroom Can Be Used As A Nanny Suite or Guest Suite with separate furnace. The Lower Level Features A Gym, bathroom, Rec Room & Kitchenette Perfect For Entertaining. (id:55499)
Homelife/bayview Realty Inc.



