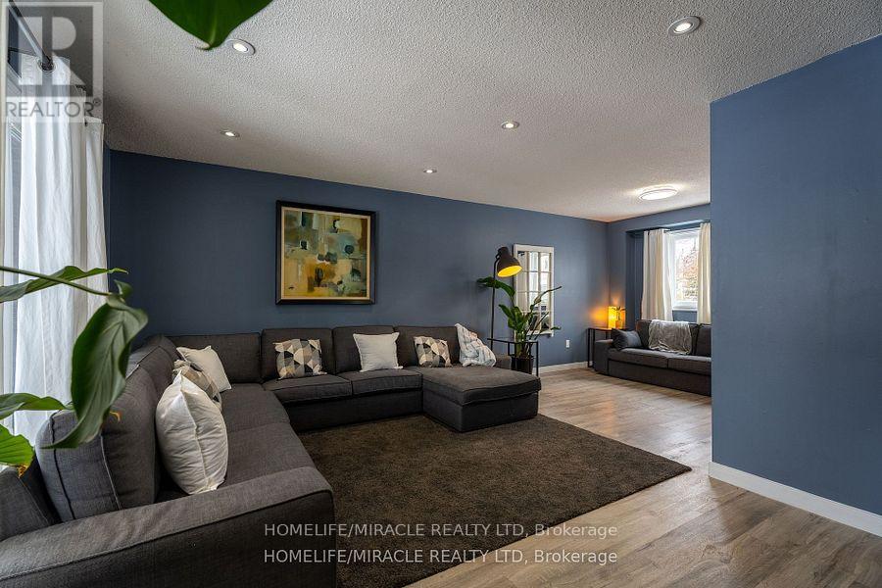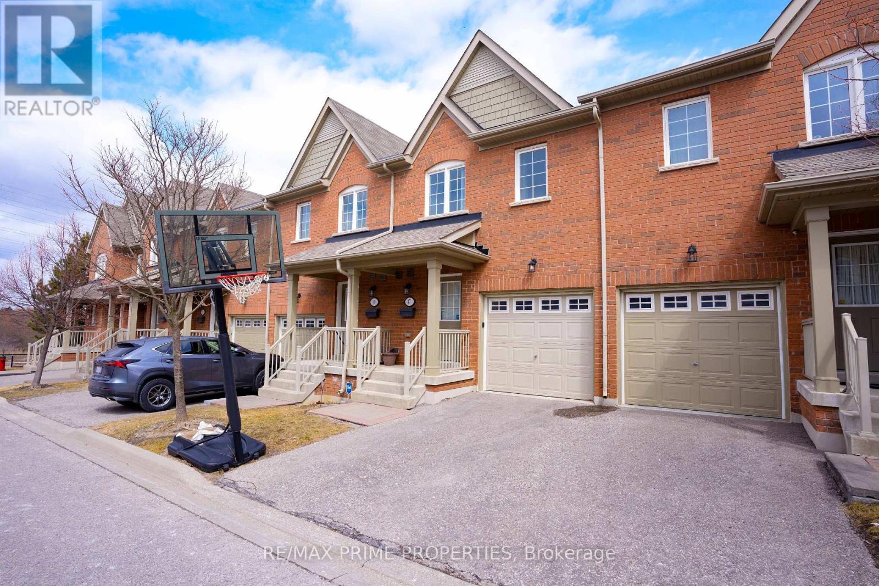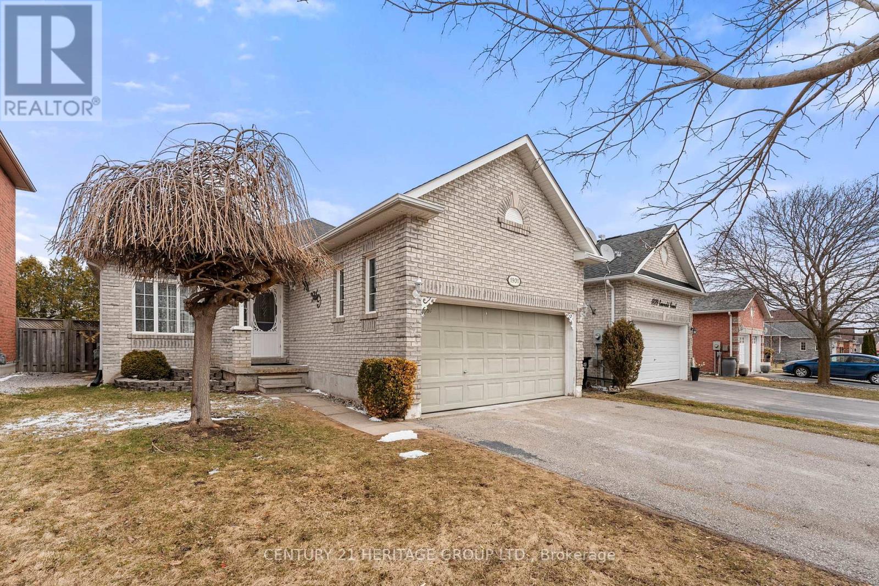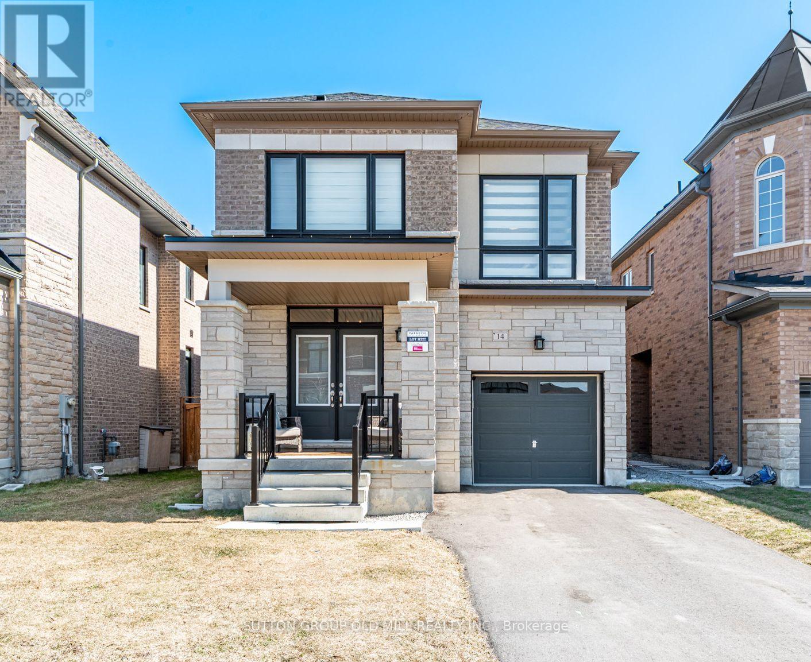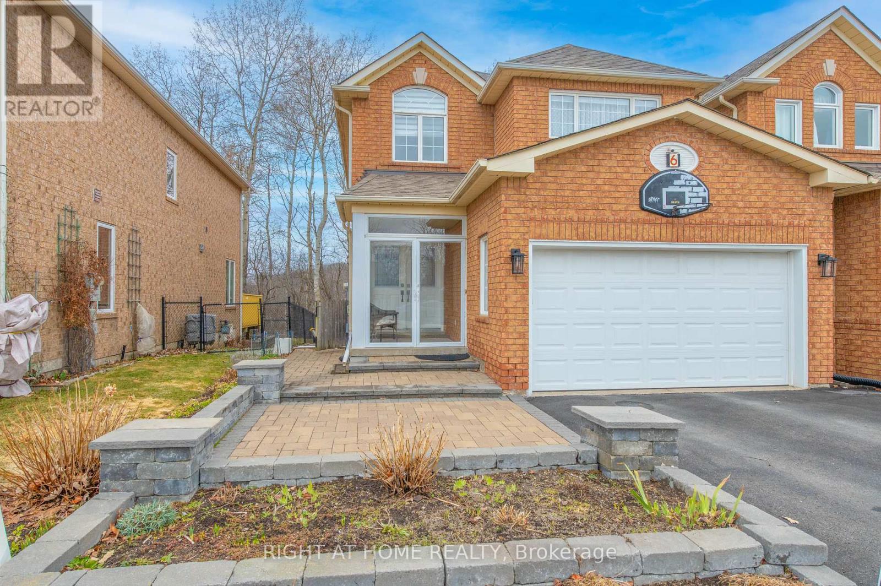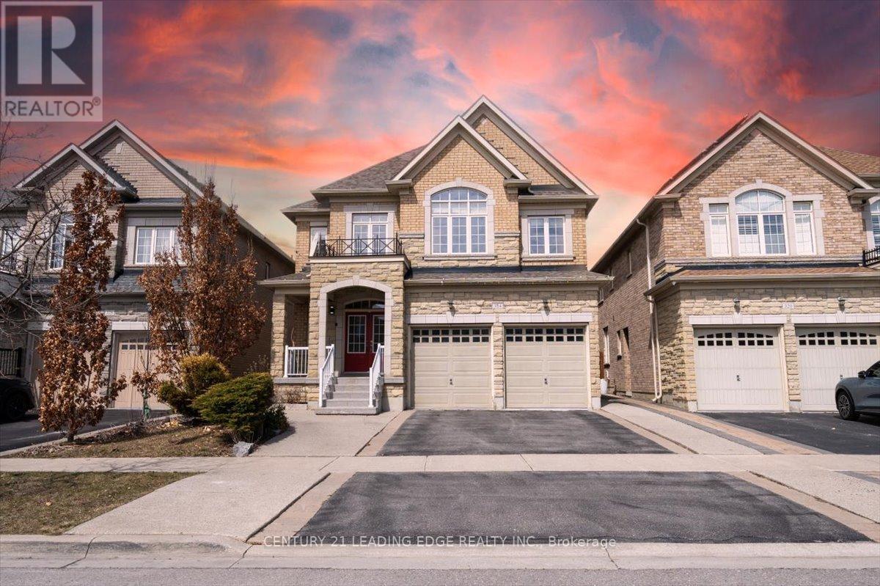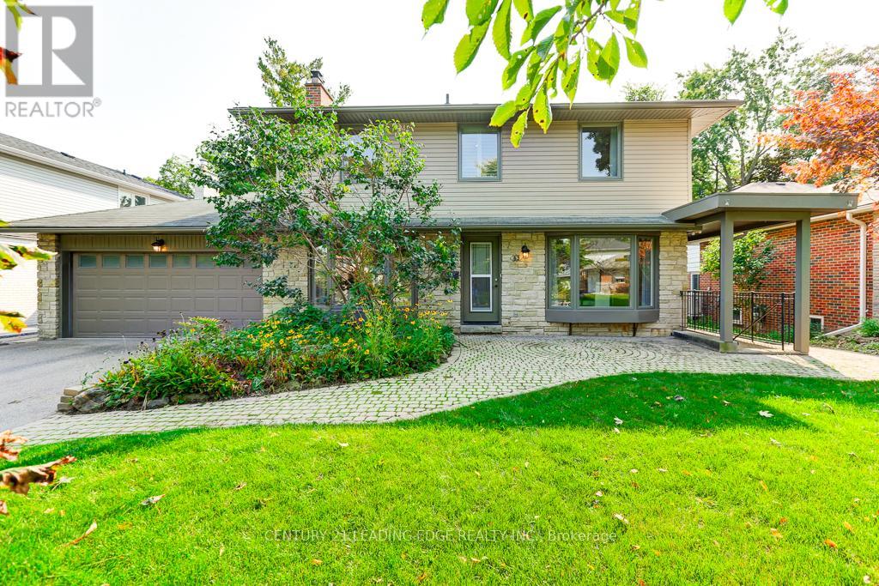53 Wilstead Drive
Newmarket (Central Newmarket), Ontario
Opportunity Knocks! Detached, Brick home on a premium 61 ft Lot, Desirable Central Newmarket Location, Built in 1955, Recent Renovations, Solid Hardwood Flooring 2024, New Kitchen 2024, Four New Appliances 2024 (never been used), Baths updated 2024, Walk to Davis Dr. and Shops, Large oversized heated (separate furnace 'as is') two car garage at rear was used as workshop 25 x 30 ft with 10 ft ceilings approx, tons of storage. Main floor three bdrms and three bdrms lower level, twofull bathrooms, two kitchens, 2 mail boxes for property, Laundry in Utility Room, all light fixtures and pot lights, Shingles (2022), Hot Water Tank (Owned), Tankless (not hooked up/Owned), Gas Furnace, Windows/Sliding glass door 2023, exterior hook up for BBQ natural gas, no central air, Property abuts educational institution, (public school) and abuts the Newmarket commercial plaza, close to parks and transportation (id:55499)
Century 21 Heritage Group Ltd.
15 Meadow's End Crescent
Uxbridge, Ontario
Welcome to this delightful 2+1 bedroom bungalow, ideally located in the serene Butternut Village of Uxbridge. Built in 2008, this cozy home offers an inviting, bright, and open-concept living space that is perfect for both relaxation and entertaining. As you step inside, you'll immediately notice the well-designed kitchen, complete with sleek granite countertops, a ceramic backsplash, and a breakfast bar. The built-in wine rack adds a touch of charm, and the pot lights ensure the space is well-lit for all your cooking and dining needs. The kitchen flows effortlessly into the spacious dining and living areas, where the hardwood floors continue throughout, and a large picture window brings in an abundance of natural light. The primary bedroom is generously sized and features a large window, a walk-in closet, and a 4-piece ensuite for your comfort and convenience. The second bedroom, with its hardwood floors, is perfect for guests or as a home office, offering flexible space to suit your lifestyle. The fully finished basement adds even more living space, including a cozy rec room with a built-in media center and pot lights. A large window ensures the basement feels bright and airy. The third bedroom in the basement features a walk-in closet and laminate flooring, providing a private retreat for family or guests. Step outside to enjoy the peaceful backyard, which features a partially fenced yard with built-in benches and privacy walls on the deck ideal for relaxing or entertaining. The low-maintenance yard offers plenty of room for gardening, pets, or children to play. This home is located in a tranquil neighbourhood, with a playground just steps away and picturesque trails nearby, perfect for walking or biking. You'll have the ideal balance of rural tranquility and the convenience of town amenities. Whether you're a nature lover or simply looking for a peaceful retreat, this home is a must-see! (id:55499)
RE/MAX All-Stars Realty Inc.
104 Stuart Street
Whitchurch-Stouffville (Stouffville), Ontario
Wow! Absolutely Stunning 4+1 Bedroom Home with Incredible Backyard Oasis! One-Of-A-Kind Meticulously Maintained from Top-To-Bottom, Inside and Out. No Detail Has Been Overlooked. You Will Be Captivated Right from The Front Door Entering an Open Concept Layout with A Gorgeous Kitchen. Access To Garage from House, finished basement with In-Law Potential, Close to Park, Summitview School, Daycare Centre and Main Street and Go Station. Corner lot with beautiful mature yard on 60 foot frontage & Secluded Patio Lounge Area.Fridge, Stove, Built in Dishwasher, Washer, Dryer, All Elf's, All Window Coverings, Freezer, Security System, EV charging port, Garage Remote, 6 Sheds, Gazebo. Hwt Rental. (id:55499)
Homelife/miracle Realty Ltd
47 Edwin Pearson Street
Aurora, Ontario
Whether you're upsizing, downsizing, or buying your first home, this place has everything you need! This beautifully maintained townhouse offers the perfect blend of modern living and small-town charm. Bright and spacious open-concept main floor, perfect for entertaining or cozy family evenings. The sleek kitchen features contemporary finishes, ample storage, and a seamless flow into the living area. 3 large bdrms including a serene primary suite with an esuite and W/I closet. The walk-out basement adds even more living space, perfect for a family room, home office, or guest area. Large fenced in backyard perfect for warm summer nights. This home is located in one of Auroras most family-friendly neighborhoods. With great schools nearby, parks just around the corner, and everything you need within a short drive, its a fantastic spot for anyone looking to settle into a great community. (id:55499)
RE/MAX Prime Properties
RE/MAX Prime Properties - Unique Group
1901 Emerald Court
Innisfil (Alcona), Ontario
Ideally located on a quiet court in a family-friendly community, this charming home offers endless possibilities for first-time buyers, investors, or downsizers. The freshly painted main floor boasts two spacious bedrooms, each with its own 4-piece ensuite, ensuring comfort and privacy. The large main floor primary bedroom includes a walk-in closet and a luxurious ensuite with a soaker tub and glass shower. The eat-in kitchen features a walkout to a private backyard with deck and shed, perfect for relaxing or entertaining. The main floor is completed with a large living and dining room, mud room and the perfectly located powder room, away from your kitchen and living space. The professionally waterproofed basement, complete with a transferable warranty and gas fireplace hookup, provides peace of mind and potential for customization. It would make an amazing recreational space with pool table and bar or a spacious secondary unit with multiple floorplans possible. The garage features loft storage and a workbench, plus convenient access to the basement. This home combines practicality and charm in an unbeatable location. Basement was professionally waterproofed in March of 2025. Comes with transferrable warranty. Some photos have been virtually staged and renovated. (id:55499)
Century 21 Heritage Group Ltd.
14 Canard Drive
Vaughan (Kleinburg), Ontario
Welcome to 14 Canard Drive in Kleinburg. A modern luxury home in a prime location! Situated in the prestigious Kleinburg community, this stunning 3-year-old home offers the perfect blend of modern design, elegance, and everyday convenience. With Highway 427 just minutes away, commuting is effortless, while the newly opened Longo's Plaza featuring Longo's, Shoppers Drug Mart, TD Bank, McDonalds, LCBO, and more puts everyday essentials within easy reach. Families will love being just two blocks from top-rated public and Catholic schools, steps from beautiful parks, and only 20 minutes from Vaughan Mills Mall for premier shopping and entertainment. A move-in-ready modern home 2,400 sq. ft. of beautifully designed living space on a 38' x 101' wide lot. Stunning open-concept kitchen with a 9-ft extended island perfect for entertaining! High-end appliances, including a gas stove for gourmet cooking Backyard BBQ gas hookup ideal for hosting summer get-togethers. Side entrance to the basement for added flexibility and future potential for extra living space in the basement. The 4 spacious bedrooms & 4 modern bathrooms are designed for comfort and style. In addition to the 5-piece ensuite bathroom in the Primary Bedroom, the generously sized second bedroom also complete with its own sleek 4-piece ensuite bathroom, ideal for a guest suite, teen's room, or private office with amenities. A built-in single-car garage with extended driveway offers direct access to a functional mudroom that is steps away from the kitchen, making grocery drop-offs and everyday comings and goings effortless. This home is more than just a place to live, its a lifestyle upgrade in one of Vaughans most desirable neighbourhoods. The 200-amp electrical panel offers dependable power for all your household needs. Whether you're entertaining in the gourmet kitchen, enjoying the nearby parks and schools, or taking advantage of the prime location, 14 Canard Drive is a home that truly has it all. (id:55499)
Sutton Group Old Mill Realty Inc.
204 Lormel Gate
Vaughan (Vellore Village), Ontario
Exceptional Home in Vellore Village This beautifully maintained 4+2 bedroom, 5-bathroom home offers nearly 4,500 sq. ft. of upscale living in one of Vaughans most sought-after neighborhoods.Enjoy a chefs kitchen with quartz counters and premium stainless steel appliances. The main floor features a home office with custom built-ins and a convenient laundry room.The primary suite boasts a spa-inspired ensuite and custom walk-in closet. The walk-out basement includes 2 bedrooms, a gym, a private theatre, and a personal sauna.Located minutes from top schools, parks, the hospital, shopping, and dining. This is the perfect blend of space, style, and location. (id:55499)
Right At Home Realty
1087 Spruce Road
Innisfil, Ontario
Welcome to your dream retreat in the heart of Belle Ewart, just steps from the shimmering shores of Lake Simcoe. This spacious raised bungalow offers the perfect blend of comfort, style, and location. Nestled on a fully fenced lot, the home boasts a private backyard oasis ideal for summer barbecues, family gatherings, or quiet evenings under the stars. This year-round residence invites you to live the lifestyle you've always wanted where the beach and sand are practically at your doorstep. This bungalow seamlessly blends modern comfort with thoughtful design, featuring an open-concept living room, kitchen, and dining area that creates a welcoming flow for both relaxation and entertaining. Off the kitchen, a large covered deck invites you to unwind or host guests, complete with a hot tub for ultimate relaxation. The main floor offers two cozy bedrooms and a full bathroom, perfect for everyday living. The lower level boasts an expansive primary bedroom with a walk-in closet, tucked away off the family room, which also boasts a dry bar area ideal for entertaining. A convenient 3-piece bathroom is also located nearby, ensuring comfort and privacy in this well-maintained home. (id:55499)
RE/MAX Hallmark Chay Realty
220 Fred Mclaren Boulevard
Markham (Wismer), Ontario
Absolutely Gorgeous, Bright And Spacious House Located On Prime Wismer Area. No Sidewalk, Solid Hardwood Floor On Main And 2nd Floor. Oak Staircase , Large Open Concept Kitchen W/ Central Island. Pot Lights. Gas Fireplace. Professionally Finished Interlock On Backyard, Front Yard And Walkway. Finished Bsmt, Steps To Schools, Parks, Yrt, Go Station, Shopping Plaza **Top Rated Elementry School and Bur Oak S.S.** (id:55499)
Homelife Landmark Realty Inc.
6 Long Point Drive
Richmond Hill (Oak Ridges Lake Wilcox), Ontario
Detached-Like Link Home (Connected Only by Garage) on a Premium Ravine Lot!This stunning four-bedroom home offers more than 2,000 sq. ft. of beautifully upgraded living space. Featuring a modern open-concept design, the main level boasts a spacious living area and a renovated kitchen, perfect for entertaining. Enjoy a low-maintenance, grass-free backyard with a large deck and interlocking, surrounded by vibrant flowers for a serene outdoor retreat. Loaded with recent upgrades (see attached list), including new flooring, a remodelled kitchen, and upgraded baths.Prime location: walking distance to Lake Wilcox, parks, scenic trails, a community center, transit, and shopping. Plus, it's in a top-rated school district! Don't miss this exceptional home and schedule your viewing today! ** This is a linked property.** (id:55499)
Right At Home Realty
324 Chatfield Drive S
Vaughan (Vellore Village), Ontario
Step Into Luxury Living In The Heart Of Vellore Village! Over 3000 Sqft of Sun-Filled Elegance Is Nestled On A Premium Lot Combining Style, Comfort, And Income Potential. Featuring 9ft Ceilings, Hardwood Floors Throughout, Crown Moulding, Custom Finishes, A Modern Two-Tone Staircase. Spacious Main Floor Office, Gas Fireplace, Gourmet Kitchen With Granite Counters & Bosch SS Appliances. Spacious Primary Retreat w/ 5-Pc Ensuite & His/Her W/I Closets. Rare Separate Entrance To 2 Fully Equipped Nanny/In-Law Suites, Each With Full Kitchens, Baths, Bedrooms, Laundry & Living Areas. Ideal For Multi-Gen Living Or Rental Income. Close To Top Schools, Parks, Transit, Hwy 400/407, Vaughan Mills, Hospital & More! (id:55499)
Century 21 Leading Edge Realty Inc.
78 Gallant Place
Vaughan (Vellore Village), Ontario
Welcome to this fully upgraded, elegantly designed home nestled in a highly sought-after neighbourhood in Vaughan. Step inside to an inviting open-concept main floor, featuring a spacious powder room with an upgraded mirrored vanity. The heart of the home is the chefs dream kitchen, complete with a modern two-tone design, high-end countertops, built-in stainless steel appliances, a 6-burner stove, a generous breakfast island, ample cabinetry, and a walk-in pantry with custom built-in shelving. The family room exudes warmth and sophistication with its stunning waffle ceiling and upgraded French doors leading to a cozy library. Upstairs, discover five spacious bedrooms, each offering access to a bathroom, ensuring privacy and convenience for the entire family. The primary bedroom features his and her closets and a spa-like 5-piece ensuite with an oversized glass shower, soaker tub, and upgraded countertops. Additional highlights include a second-floor laundry room and hardwood floors throughout the entire home. No detail has been overlooked with $$$ spent on premium quality upgrades. This exceptional home is ready to welcome your family. (id:55499)
Ipro Realty Ltd
339 Manhattan Drive
Markham (Markville), Ontario
Walking Distance To Markville Ss (High Ranking ) , Functional layout , Open concept ,beautiful designed landscape , South facing ,Sun Filled at Kitchen and family room , astonishing backyard view , energy efficient windows and doors ,Walking Distance To Centennial Go Station & Markville Mall , Minutes To 407 , Convenient For Shopping Recently renovated interior and exterior. Stone interlocking driveway, Beautiful glass porch enclosure, Lots of natural light, The gourmet kitchen features top-of-the-line upgrades. Enjoy summer days in your private yard with a raised deck, lots of greenery and gardens and cherry tree .You will love this one ! (id:55499)
Keller Williams Empowered Realty
190 Forestwood Street
Richmond Hill (Rouge Woods), Ontario
Gorgeous Home in Highly Coveted Richmond Hill! Located in one of Richmond Hills Top-rated School districts(Bayview SS), this beautifully maintained home offers both elegance and convenience. Just minutes from top amenities including community centres, Sports facilities, Schools, Shopping plazas, Costco, Walmart, the Library, Highway 404, and the GO Station, this home is perfectly situated for modern living. Lovingly cared for by an owner with a keen eye for design, this home features a 9 ft ceiling on the main floor, graceful Roman pillars, an oak staircase, and gleaming parquet floors that extend through the living, dining, and family rooms, as well as the second-floor landing and hallway, exuding timeless charm. The open-concept kitchen features Corian countertops, a tiled backsplash, and a bright breakfast area. Elegant California shutters add a touch of sophistication to the family room, primary bedroom, and ensuite. Step outside into a picturesque backyard, where lush greenery blooms into a private retreat. The meticulously landscaped garden, thoughtfully designed with perennials for year-round beauty and low-maintenance care, reflects the owners impeccable taste and attention to detail. This exceptional home is a rare gem - Don't miss out! (id:55499)
Homelife Frontier Realty Inc.
34 Henry Corson Place
Markham (Sherwood-Amberglen), Ontario
Welcome to this stunning home, nestled on a highly sought-after street and offering over 3,000 square feet of beautifully finished living space! From the moment you step inside, you're welcomed by a grand living room featuring a raised, railed landing, perfect as a cozy library or a play area for little ones. The formal dining room flows seamlessly into a chef-inspired kitchen, complete with durable cork floors, sleek granite countertops, an oversized island with breakfast bar, and stainless steel appliances, ideal for both entertaining and everyday family meals. Adjacent to the kitchen, the spacious family room is an entertainers dream, showcasing custom-built shelving and a warm, inviting layout. For year-round enjoyment, the sunroom serves as a bright three-season retreat with direct access to a raised deck, extending your living space outdoors. Upstairs, you'll find not one, but two primary suites! The original suite features a private 3-piece ensuite and double closet, while the second, an addition, most recently renovated in 2019 is a true sanctuary, boasting a spa-like ensuite with heated floors, walk-in closet, and a unique sitting room that could be used as a craft room, nursery, or home office. Three additional spacious bedrooms and a beautifully updated main bath complete the upper level. The fully finished basement adds even more versatility, offering an additional bedroom, a large rec room, and a generous crawl space for extra storage. Ideally located just steps from schools, parks, and public transit, with easy access to the hospital and community centre, this home blends comfort, space, and convenience in one exceptional package. Whether you're hosting guests or enjoying quiet family time, this magnificent home is ready to welcome its next chapter. Don't miss the opportunity to make it yours! (id:55499)
Century 21 Leading Edge Realty Inc.
45 Romanelli Crescent
Bradford West Gwillimbury (Bradford), Ontario
Stunning 4-Bedroom Detached Home in a Highly Desirable Neighbourhood. Welcome to this beautifully designed 4-bedroom, 4-bathroom detached home featuring a spectacular layout and premium finishes throughout. With high ceilings and hardwood flooring throughout, this home offers both elegance and functionality. The spacious kitchen boasts a pantry, pot lights, and a large center island that doubles as a breakfast bar. The breakfast area seamlessly flows to the backyard, perfect for outdoor dining and entertainment. The family room, complete with a cozy fireplace, provides a warm and inviting space for gatherings. Upstairs, the primary suite is a private retreat featuring two walk-in closets and a 5-piece ensuite. The second bedroom includes a walk-in closet and semi-ensuite, while the third bedroom also enjoys a semi-ensuite. The fourth bedroom features its own 3-piece ensuite for added convenience. A dedicated second-floor office offers the perfect space for remote work or study. Situated on a pool-sized lot, this home provides ample backyard space for relaxation and future enhancements. Located in a highly sought-after family-friendly neighborhood, you'll enjoy easy access to top-rated schools, parks, recreation centers, libraries, banks, public transit, and Hwy 400. Don't miss the opportunity to own this exceptional home! (id:55499)
RE/MAX Hallmark Realty Ltd.
84 Noble Drive
Bradford West Gwillimbury (Bradford), Ontario
Beautifully maintained, move-in ready semi-detached home, featuring spacious 2-car garage and open concept living. Situated on a desirable extra wide lot, the property offers a fully finished basement and thoughtfully upgraded throughout: stunning hardwood floors , custom light fixtures, kitchen pot lights and under-cabinet lighting. The bright, open-concept layout boasts 3 generously sized bedrooms, including primary retreat complete with 5-piece ensuite and large walk-in closet. Walk out to your large private backyard oasis, featuring new grass and fencing, perfect for entertaining or quiet relaxation. Located just minutes from library, leisure centre and nearby parks. Don't miss this opportunity! (id:55499)
Keller Williams Empowered Realty
2 Warman Street
New Tecumseth (Alliston), Ontario
Welcome to this meticulously maintained, executive-style home where comfort, luxury, and thoughtful design come together seamlessly. The brick exterior exudes timeless appeal, complemented by an insulated garage door and front door, both updated in 2022. New roof in 2022. The professionally landscaped front and backyards, completed in 2020, create a serene and inviting atmosphere perfect for relaxation and entertaining. Step inside to discover a home that boasts high-end finishes throughout. The kitchen and baths feature stunning quartz countertops, and the main and second floors are adorned with gleaming hardwood floors. The entire home was professionally painted in 2023, offering a fresh, modern feel. Most appliances have been updated. Designed with functionality in mind, the home offers flexible living spaces that can accommodate various family configurations. The main floor features a spacious primary suite with a luxurious 5-piece ensuite, providing a private retreat. The professionally finished basement, completed in 2023, includes an egress window, offering additional living space or potential for a guest suite. This home is visually appealing, thoughtfully appointed and move-in ready. Whether you're entertaining guests, enjoying quiet family time, or working from home, this home offers everything you need and more. Don't miss your chance to own this exceptional property, where quality and style meet in perfect harmony. (id:55499)
Royal LePage Rcr Realty
34 Township Avenue
Richmond Hill (Jefferson), Ontario
34 Township Avenue is a detached, two-storey brick home situated in a quiet and sought after area. This spacious residence features hardwood floors and LED pot lights and lighting throughout, four bedrooms and three bathrooms, offering ample space for family living. The main floor offers an open-concept layout with a combined living and dining area, featuring large windows that allow for abundant natural light. The eat-in kitchen has stainless steel appliances and quartz countertops, making it ideal for both everyday cooking and entertaining. Adjacent to the kitchen is a cozy family room with an electric fireplace, providing a comfortable space for relaxation. Upstairs, the primary bedroom includes a walk-in closet and a luxurious four-piece ensuite bathroom with a soaking tub and separate shower. The property includes a lovely yard with cedars for privacy, double garage and a private driveway, providing convenient parking options. Located in the family-friendly Jefferson neighborhood, residents benefit from proximity to top-rated schools, parks, and recreational facilities. The area is well-served by public transit and offers easy access to major highways, making commuting convenient. Nearby amenities include shopping centers, restaurants, and healthcare services, ensuring that all essential needs are within reach. This home combines modern living spaces with a prime location, making it an attractive option for those seeking a home in Richmond Hill. *Taxes are 2025 Interim. (id:55499)
Royal LePage Your Community Realty
63 Drakefield Road
Markham (Bullock), Ontario
Desirable Conservation Lot! - Rare opportunity for this spectacular 4 + 1 bedroom, 4 bathrooms, 2 story executive home backing onto scenic Milne Conservation Park on family friendly street. Situated on a generous 60' X 110' lot with amazing neighbours, center hall floor plan, hardwood floors, living room with gas fireplace, main floor family room, walkout to oasis like rear yard with incredible vista of Milne Conservation Area, bright kitchen addition/sunroom, large primary bedroom includes an updated 3 piece ensuite bathroom. Finished basement with large rec room, 5th bedroom and separate stairwell entrance, great for extra living space or in-law suite. Enjoy your 2 car garage, plus 4 additional driveway spots with spacious front and back yard. Updates include - furnace/air conditioner 2011, windows 2016, vinyl siding 2016, shingles 2016, garage door 2016, amazing school catchment for Roy Crosby P.S (ranked #46 Junior School in Ontario and only steps away) & Markville S.S. (ranked #26 high school in Ontario). Great community amongst some of the top schools. Walking distance to Milne Creek Conservation Area, Markville Mall, supermarkets, private and public schools with great public transportation. Conveniently located Just minutes from Unionville, Hwy 7, Hwy 407, Hwy 404, shopping, restaurants & hospitals. Only 10 minutes to DT Markham, 25 minutes to Pearson, and 45 minutes to DT Toronto (id:55499)
Century 21 Leading Edge Realty Inc.
10169 Concession 3 Road
Uxbridge, Ontario
Wow! 12 acres, recently renovated 4 level side split with finished basement with huge above grade windows, 5 garages (2+3) car garage, pond and detached 1600sf two-storey 3 car heated workshop/garage with partially finished 3 room loft, water, 3 overhead doors, man door and numerous windows, within minutes to amenities. This unique residence features four bedrooms, two upstairs and two downstairs, vaulted ceilings, huge great room and family size stylish kitchen with centre island providing ample space for family and guests. The primary suite is a luxurious retreat, boasting a 12-foot vaulted ceiling, a walk-in closet, a private balcony overlooking the pond, and a spa-like 5-piece ensuite with a skylight, sauna, and his-and-her sinks. The second upstairs bedroom also features a 12-foot vaulted ceiling, a double closet, and a walkout to the balcony. The spacious great room, with its impressive 12'10" vaulted ceiling, laminate flooring, and a gas stonecast fireplace, creates a warm and inviting atmosphere. The basement, with huge above-grade windows, offers two additional bedrooms, a 3-piece bathroom, and a recreation room with direct access to the attached 2-car garage. The detached 3 car workshop/garage with loft offers numerous possibilities for home business, studio or entertainment. Enjoy the perfect blend of rural tranquility and convenient access to amenities. Downtown Mount Albert is just minutes away, while Uxbridge, with its hospital, shopping, and diverse amenities, is a short 14-minute drive. Additionally, Newmarket/Aurora and Hwy 404 is within an 18/20 minute drive. Experience the ultimate in private, country living at this exceptional Uxbridge property that offers numerous possibilities. (id:55499)
Royal LePage Rcr Realty
33 Hopper Lane
Newmarket (Woodland Hill), Ontario
Welcome to this beautifully renovated 4-bedroom detached home in the highly sought-after Woodland Hills community. Situated on a corner lot in a family-friendly neighbourhood, this bright and spacious property offers the perfect blend of comfort and convenience. Recently renovated, this beautiful home boasts new hardwood floors on the main and upper levels, fresh paint, a brand-new staircase with wrought iron pickets, upgraded bathrooms, and stylish light fixtures. The modern kitchen is equipped with quartz countertops, a matching backsplash, freshly painted cabinets, and brand-new appliances, including a fridge, dishwasher, and electric range. Upstairs, you'll find four generously sized bedrooms, including a primary suite with a walk-in closet and private ensuite featuring a soaker tub and separate shower. The double-wide driveway with no sidewalk offers parking for 4+2 vehicles, and there's inside access to the garage. The unfinished basement includes a rough-in for an additional bathroom, ready for your personal touches. Prime Location with Easy Access to Major Stores, Transit, Dining & Entertainment: Including Costco, Walmart, Canadian Tire, BestBuy, Silver City Cinema. Upper Canada Mall is just 5 minutes away, while the GO Station, and a hospital are all within a 10-minute drive. Commuters will appreciate the proximity to Highways 404 and 400. Enjoy the outdoors with nearby green spaces, walking trails, parks, and schools - all contributing to a vibrant and convenient lifestyle! (id:55499)
Keller Williams Experience Realty
32 Jessica Antonella Street
Markham (Angus Glen), Ontario
Stunning Approx. 1-Year-Old Traditional Freehold End Unit Townhouse in Prestigious Angus Glen! This bright and spacious 3-bed, 3-bath home offers over 2,000 sq ft Living Space, flooded with natural light from large windows. Enjoy 9 ceilings, hardwood floors throughout, and a stylish modern kitchen with quartz counters and stainless steel appliances. The primary bedroom boasts a 5-pc Ensuite with sinks, standalone tub, frameless glass shower, and walk-in closet. Enjoy the convenience of direct access from the garage and custom made blinds tailored to window. Top-Ranking Schools Buttonville Public School and Pierre Elliott Trudeau High School, Steps to Golf, Parks, Malls. Close to Hwy 404/407. No POTL fees! (id:55499)
Home One Realty Inc.
363 Mill Street
Essa (Angus), Ontario
THIS COMPLETELY UPDATED CHARMING BUNGALOW IS LOCATED JUST 20 MINUTES TO BARRIE, AND 10 MINUTES TO BASE BORDEN. THIS IS THE PERFECT STARTER HOME. Inside, you will find an open-concept living/family/Kitchen area. The main floor also has 3 large bedrooms. Shopping, restaurants, schools, the Angus Recreation Centre, and Essa Public Library are all at your fingertips. Set on a large 60x 150 ft lot, the private, fully fenced backyard includes a garden shed. ideal for hosting gatherings, gardening, or letting pets roam freely. The driveway will accommodate parking for up to four vehicles. (id:55499)
Coldwell Banker Ronan Realty



