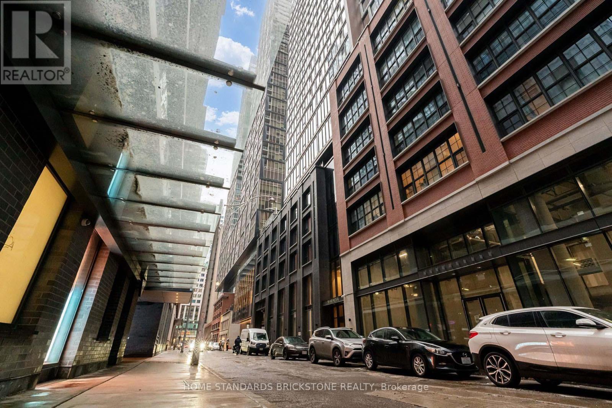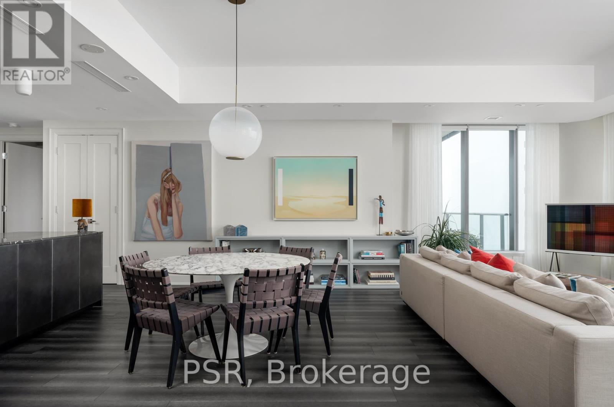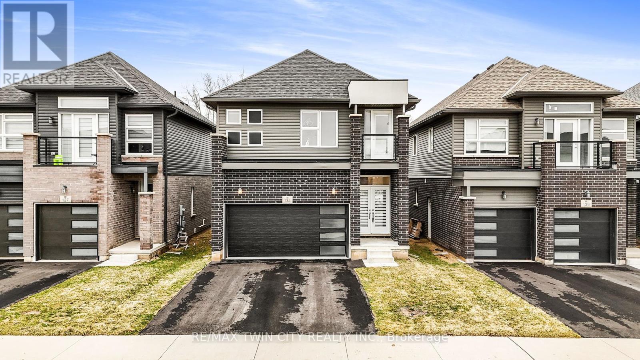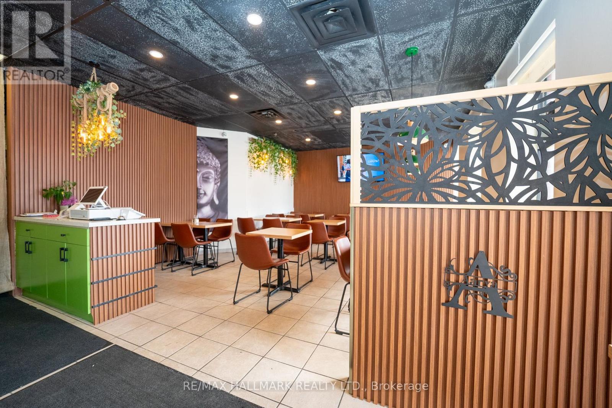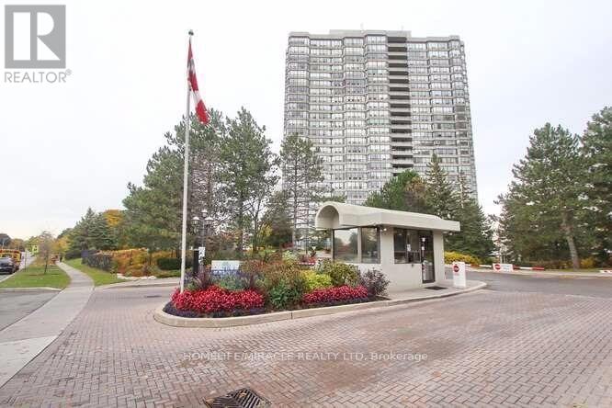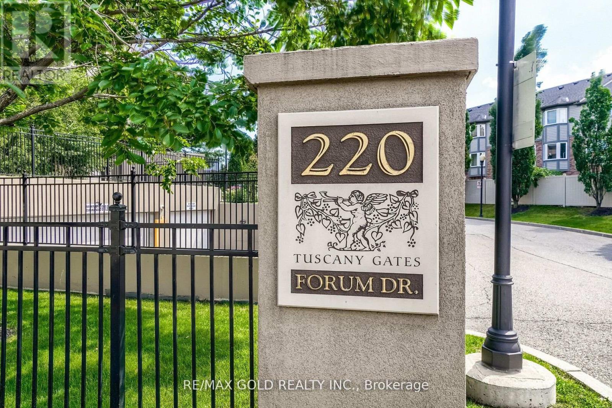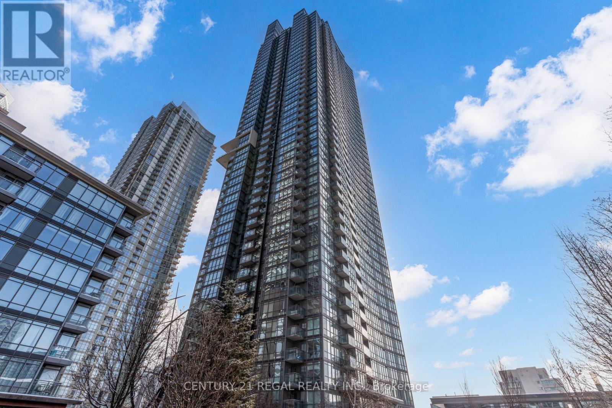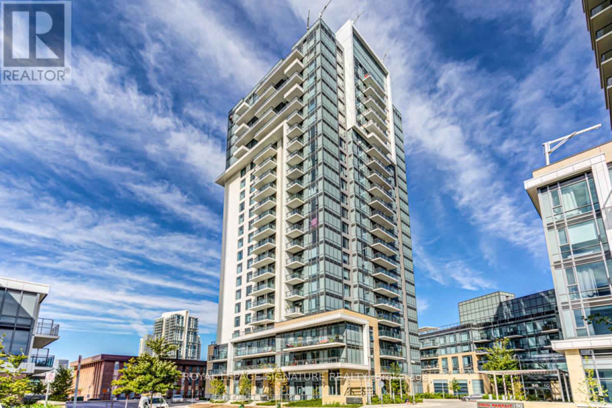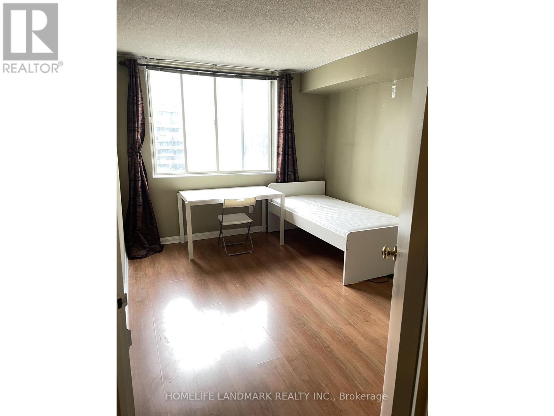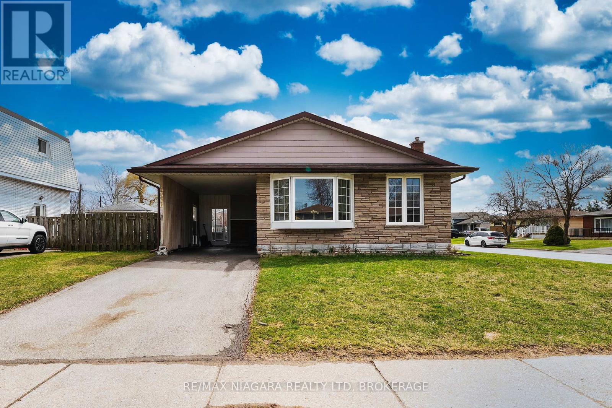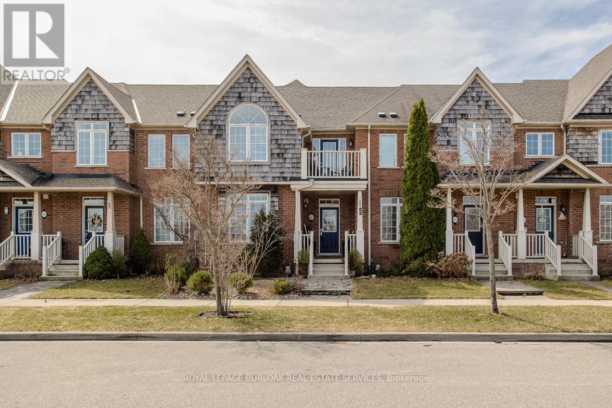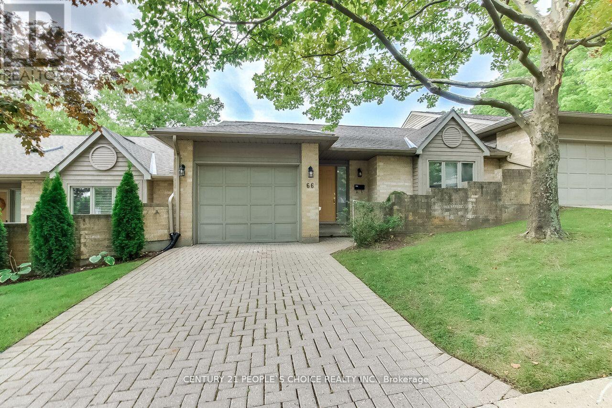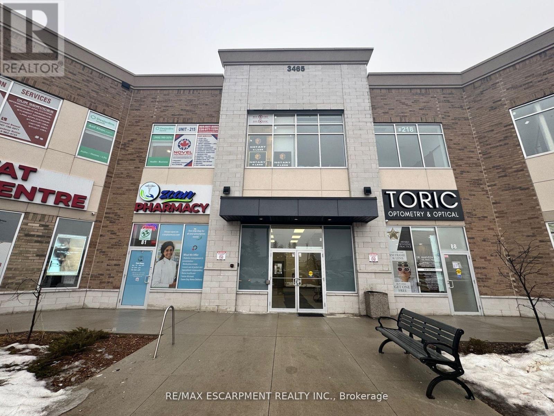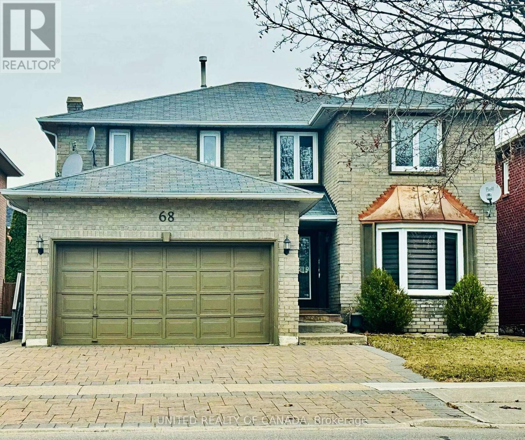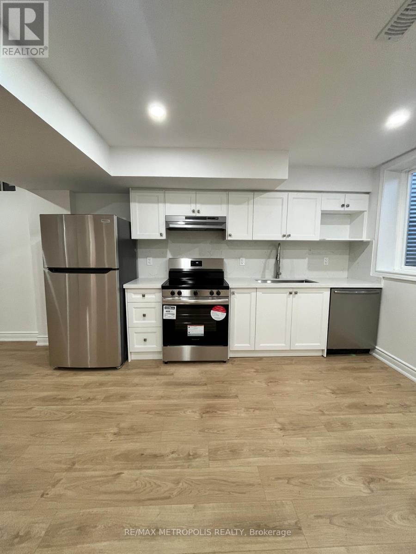518 - 1010 Dundas Street E
Whitby (Pringle Creek), Ontario
Welcome to Harbour Ten10 Luxury condo, Stunning 2 Bedroom + Media, 2 Bathroom (920 sq ft) situated in the center of downtown Whitby. This lively, family-oriented community provides an ideal mix of small-town appeal and contemporary amenities, situated just 30 minutes from Toronto. Whitby is the perfect place to settle down, offering a friendly environment, excellent schools, parks, and a stunning lakefront. Traveling is simple with convenient access to highways 407, 401, 412, and the GO Station. Showcasing a spacious layout, the open plan living area is enriched by abundant natural light, stylish finishes, significant investment in upgrades, and generous closet and storage options. Accompanying the unit are brand-new, premium stainless steel appliances: a stove, refrigerator, microwave, and dishwasher. The stylish quartz countertops bring a sense of opulence to the kitchen, and the balcony (66 sq ft) provides an outdoor escape for unwinding. A stackable washer and dryer in the ensuite are also provided for extra convenience. You will also enjoy the convenience of one parking spot underground, Additional parking for $150/mth. Opulent features enhance this recently constructed edifice! Play a game in the Games Room, relax in the Relaxation Room, practice mindfulness in the Zen Yoga Room, or exercise in the Fitness Room; there's something available for everyone. Theres also a Social Lounge for events, a Playground Area for kids, and BBQ spots with green space for enjoying the outdoors. Seize the opportunity to make Harbour Ten10 your finest luxury living residence in Whitby! (id:55499)
Royal LePage Real Estate Services Ltd.
308 - 3018 Yonge Street
Toronto (Lawrence Park South), Ontario
Exclusive Lawrence Park Lifestyle, Luxury Boutique Building With High End Finishes & Excellent Building Amenities. Coffee Shops, Super market, Restaurants, Huge Parks, Spacious 2 Bdrm, 2 Baths, 9' Ceilings, Wood Flr Thru-Out, Kitchen Island, Stone Backslash, 24 Hr Concierge. Rooftop Pool, Hot Tub, Steam Rm, Park View, Gym, Lounge, Bbq, Fireplace. Prestigious Address, Top Public & Private Schools, Excellent Walk Score, Literally steps to subway and ttc. (id:55499)
Royal LePage Signature Realty
601 - 5740 Yonge Street
Toronto (Newtonbrook West), Ontario
Newly Renovated Condo at The Palms, North York! Step into modern living with this stunning unit. Enjoy unparalleled convenience with subway access next door, and GO/TTC within walking distance. Featuring a sleek, renovated kitchen with top-of-the-line 5-piece appliances, brand new flooring throughout, 1 underground parking spot and locker included. Indulge in luxurious amenities: indoor pool, steam room, sauna, bike storage, gym, concierge, conference room, party room with full kitchen, and a beautiful outdoor patio/BBQ area. Your urban oasis awaits! (id:55499)
Right At Home Realty
2703 - 55 Mercer Street
Toronto (Waterfront Communities), Ontario
Luxurious and Modern studio condo unit. One-year-old, on high floor, offering unobstructed west exposure providing beautiful city/lake views from your own unit. Functional layout, high ceilings, and floor-to-ceiling windows provide an abundance of natural light throughout the day. Modern Kitchen W/ Built in appliances and backsplash. Conveniently located with a Transit score of 100 and a Walk score of 98, steps away from everything - TTC, CN Tower, Rogers Center, TIFF Lightbox, Union Station, Financial District & Entertainment District. Amenities include luxury lobby furnished by Fendi, 24-hour concierge, private dining room, outdoor lounge w/BBQ and fire pit, dog walk, and a fantastic fitness center completed with private Peloton pods, cross-training & cardio zones, yoga studio, sauna, outdoor basketball court, and many more. (id:55499)
Home Standards Brickstone Realty
1501 - 77 Charles Street
Toronto (Bay Street Corridor), Ontario
Once inside, this place will take care of you. The chaos stops at the door. This is more than just a residence. There is a beautiful energy to this space. This suite has views to the north, west and east allowing an incessant stream of light to wash over the main living area throughout the day creating an ever-changing canvas. The primary and secondary bedrooms are bathed in light from oversized windows designed to frame the city's beauty and flood the rooms with an uplifting sense of space and airiness. There is no corner here that feels forgotten or confined. Step outside onto one of the two exquisitely designed balconies. Perched above the city's rhythm. The recently renovated BOFFI kitchen is a statement in minimalist luxury flawlessly equipped with the top of the line Gagganeau and Miele appliances seamlessly integrated for both form and function. LeGrand light switches and outlets thoughtfully placed, Artemide and Lindsey Adelman sconces, solid core interior doors for enhanced sound insulation and smart thermostats. Design details you didn't even know wanted! The experience is elevated even further by the buildings exceptional concierge team discreet, attentive and always one step ahead. From daily details to personalized service, they redefine what it means to feel truly cared for at home. Valet parking, car wash services and more. This suite is perfectly nestled in one of Toronto's most prestigious boutique buildings, steps away from world class dining, designer boutiques and cultural landmarks. Living here encourages one to elevate the everyday into the exceptional. (id:55499)
Psr
Upper - 416 Cole Road
Guelph (Kortright West), Ontario
This fully renovated unit in the upper level of a detached sidesplit house sits conveniently in a mature area just steps to trails, shopping, Guelph University. easy access to the 401. Tenant pays 60% of utilities (id:55499)
RE/MAX Premier Inc.
133 Caroline Street
Welland (773 - Lincoln/crowland), Ontario
Welcome to your dream home in the heart of Waterway Commonsa brand new, never-lived-in detached residence offering a perfect blend of modern style and timeless comfort. Nestled in one of Wellands most desirable family-friendly communities and just steps from the historic Welland Canal and Memorial Park, this home boasts incredible curb appeal with its sleek brick and siding exterior, frosted glass double-car garage doors, and a stylish front balcony. Inside, you'll find a spacious and thoughtfully designed layout featuring 4 generous bedrooms, 2.5 bathrooms, and a bright open-concept main floor with soaring 9-foot ceilings. The chef-inspired kitchen flows seamlessly into the dining and living areas, leading to a large, untouched basement thats full of potentialperfect for a future gym, home theatre, or extended living space. Upstairs, the bedrooms are well-appointed, including a luxurious primary suite with a walk-in closet and private ensuite. Brand-new appliances, large windows, and quality finishes throughout give this home a fresh, elegant feel. Step outside to a private backyard with plenty of room for entertaining or relaxing in your own green space. Located in a peaceful, well-kept neighborhood with nearby top-rated schools, scenic walking trails, and everyday conveniences, you're also just minutes from key destinations5 minutes to the Welland International Flatwater Centre, 13 minutes to Niagara College Welland Campus and Seaway Mall, 16 minutes to Port Colborne, 27 minutes to Niagara Falls, 28 minutes to Fort Erie, and 30 minutes to the US-Buffalo border. Whether you're a growing family or an investor, this home offers not just a place to live, but a lifestyle to love. (id:55499)
RE/MAX Twin City Realty Inc.
183 Penny Lane
Hamilton (Stoney Creek Mountain), Ontario
Welcome to this Luxurious End Unit Townhome, Absolutely Stunning, Bright and Beautiful! Flooded with Natural Light! Upgraded and Well Maintained in a Most Desirable and Family Friendly Upper Stoney Creek Area, This Gem Features Practical Layout with Open Concept Modern Kitchen w/Stylish Backsplash, and a Large Island, a Family Size Breakfast Eat-in Area, S/S Appliances, Walking Onto a Private Backyard. Hardwood Staircase to Second Floor and Basement. Hardwood Floors, Primary Spacious Bedroom with His and Hers Walk-In Closet and 3-Piece Ensuite , 3Bedrooms+Office/Bedroom and 4 Bathrooms, Finished Basement, Direct Access to Garage. Built in 2012, Above Grade: 1631 Sq. Ft.,+ Finished Basement. Close To Schools, Shops, Highway And All Amenities. Don't Miss Out on the Opportunity to Own this Stunning Home. (House Vacant No Furniture) (id:55499)
Century 21 Regal Realty Inc.
2397 Patterson Road
West Lincoln (058 - Bismark/wellandport), Ontario
Country is calling on this 3.15 Acre Lot! Opportunity awaits for a two family home with full basement in-law suite and basement walkout that overlooks the yard and and large pond! The kids can fish in the pond all summer and then skate on the pond in the winter! Great sized home with 3+2 bedrooms and 2 full bathrooms. Room to spread out with eat in kitchen, formal dining and living room with large main floor family room with two fireplaces. Lower level offers private entrance additional kitchen 2 good sized bedrooms, and large living area. Ready and waiting 20' x 30' Barn/Shop with overhang offers numerous opportunities! Come enjoy the country life where you can have a small Hobby Farm where there is currently a fenced in area for a few animals. Updates Hot Water Heater owned. Smithville is easy access to the Hamilton and the Red Hill Expressway or short drive to the QEW. (id:55499)
RE/MAX Escarpment Realty Inc.
1110 - 260 Malta Avenue
Brampton (Fletcher's Creek South), Ontario
Welcome to DUO Condos at 260 Malta Ave Unit 1110, where luxury meets convenience. This beautiful 1-bedroom unit boasts abundant natural light throughout, thanks to its unobstructed views that create a bright, airy atmosphere. The modern design of the space features an open-concept layout, with a spacious kitchen thats perfect for cooking and entertaining. Youll also enjoy the convenience of in-suite laundry, making everyday tasks easy and efficient.The building offers exceptional amenities, including a fitness center, party room, and a rooftop terrace with breathtaking views of the city. The location couldnt be better - DUO Condos is situated in a vibrant neighborhood with easy access to top-rated schools, fantastic restaurants, shopping, and recreation. Plus, with public transit just steps away and the upcoming Hurontario LRT, commuting is a breeze and will only get better in the future. (id:55499)
Red House Realty
38 Hilldale Road
Toronto (Rockcliffe-Smythe), Ontario
Show stopper! Cottage living in the city. This beautiful 3 bedroom, 2 bathroom bungalow has exactly what you need and so much more. This beauty is full of charm and character with a unique layout. Its impressive 40 foot lot and private backyard with no neighbours will have you feel like you are in an oasis. A private drive that can fit up to 6 cars and so much more. This beauty is steps to the new Eglinton LRT, Steps to great shopping, and minutes to all major highways including 400/401/QEW. This is a must see! (id:55499)
Keller Williams Referred Urban Realty
103 - 366 The East Mall
Toronto (Islington-City Centre West), Ontario
This stunning, move-in-ready 2-storey unit offers the perfect blend of space, comfort, and convenience. The open-concept main floor features a spacious living, dining, and family room, enhanced by elegant hardwood flooring throughout and crown moulding, adding a refined and upscale touch. The modern kitchen boasts stainless steel appliances and granite countertops, while sliding shutters on the patio door provide light control and ultimate privacy. With three bedrooms and the option to convert the family room into a fourth bedroom or den, this home is both versatile and functional. Enjoy outdoor living on a private composite deck and a large terrace. The ensuite laundry is equipped with a high-end washer and dryer, and the generously sized bedrooms feature large windows that bring in abundant natural light. Freshly painted and well-maintained, this unit includes exclusive underground parking near the elevator, with the option to rent a second spot. Residents enjoy access to world-class amenities, including a party hall, indoor and outdoor swimming pools, 24/7 security, and ample visitor parking. The building also offers a lounge, sauna, yoga/dance studio, weight room, and fitness and cardio rooms. For recreational activities, there is a playroom, senior and junior billiard rooms, a table tennis room, a basketball court, and an activity room. Ideally located across from a park, this unit provides easy access to the TTC, highways 427, 401, and QEW, as well as top schools, shopping centers, and major transit hubs like Kipling and Islington subway stations. Maintenance includes ALL utilities, including hydro, water, heat, high-speed internet, yoga classes, and cable TV. Additionally, ensuite and extra lockers are available for rent through condo management. (id:55499)
Right At Home Realty
Unit 1 - 170 Wilkinson Road
Brampton (Steeles Industrial), Ontario
Great Location with LLBO license (can be transferred to new Owners), in a HIGH traffic area of Brampton, close to Hwys. 410/407 with exit off of Dixie Rd.! Fully renovated Restaurant serving Hakka Chinese! THOUSANDS spent on Upgrades and Renovations. Huge Commercial area along with Coca-Cola plant within walking distances - all with captive clients for the Restaurant. A number of HOTELS in the nearby area. The Restaurant can accommodate up to 30 seats for small gatherings and get togethers. Presently registered with UberEats, Skip the Dishes and DoorDash. Extremely LOW rent as compared to other similar Locations. Present Lease till 2029 with total monthly lease + TMI = $2,377.00 plus another 5 year optional term. (id:55499)
RE/MAX Hallmark Realty Ltd.
210 - 22 Hanover Road
Brampton (Queen Street Corridor), Ontario
Own this distinguished 3+1 bedroom, 2-bathroom Condo, offering nearly 1,400 sq. ft. of stylish living space. This corner unit features an open-concept layout, windows, an updated kitchen, and no carpeting throughout. Enjoy the convenience of two parking spaces and a spacious kitchen and dining area, perfect for entertaining. Experience living with top-tier amenities, including an indoor pool, gym, and sports facilities, all under one roof. Located directly across from Bramalea City Centre, you'll have easy access to major banks, schools, public transit, and essential services. This sought-after location is set for future growth, expected to drive increased demand for this prime property. Don't miss this exceptional opportunity to own a spacious, well-appointed condo at a competitive price in the Greater Toronto Area (id:55499)
Homelife/miracle Realty Ltd
1703 - 220 Forum Drive
Mississauga (Hurontario), Ontario
Welcome To Tuscany Gates at 220 Forum Drive, Where Luxury Meets Convenience In The Heart Of Mississauga. This Exceptional Condo Unit Boasts 2 -Bedroom, 2 full Bathroom Layout that Seamlessly Blends Style With Functionality. Enjoy Laminate Floors, Walk Out To Balcony From Living Room. Conveniently Located Near Square One, Mississauga Transit, Shopping, And Highways. Building Amenities Include An Outdoor Pool, BBQ Area, Playground, party Room, Exercise Room, Concierge, And Visitor Parking. (id:55499)
RE/MAX Gold Realty Inc.
3536 Bloomington Road
Whitchurch-Stouffville, Ontario
Breathtaking approximate 30 acre property with your own private approx. 6 acre kettle lake! Spectacular combination of hills, forests, areas of cleared land (approx. 2 acres in the front and over 7 acres at the back), with fruit trees and stunning nature attracting all types of wildlife, including wild turkey, deer, turtles, fish, Canadian geese & others. The long, tree-lined winding driveway leads you to a bright and very spacious but cozy cottage like custom built bungalow with 3+2 bedrooms, 4.5 bathrooms, separate living, dining and family room that walks out to a huge wrap around (composite) south facing deck with a view of the private lake and peaceful nature. Attached double car garage with direct access to home and lets not forget the additional 2 car detached garage/workshop with 100A sub panel. Home originally built with 1 inch rigid foam over wood frame construction, house presently providing 400A electrical service, private septic System and Well. Recent Updates include the roofs/gutters/downspouts in 2018, propane hi-efficiency furnaces recently installed (main floor and basement have separate furnaces/ducts/smart thermostats). All bathrooms and laundry room recently renovated with 24 inch ceramic tiles. Recently renovated walkout basement with full sized windows facing a bright south view with 2 bedrooms and 1 bathroom. Most basement foundation interior spray foamed (R24-R30) and all header cavities spray foamed (R30), professional sound proofing between floors, 100A dedicated sub panel for basement and vinyl click floor over 1 inch rigid foam subfloor. About 2500 trees planted (mostly evergreens) across front of property for additional future privacy and reduced maintenance. Just 5 mins to Hwy 404, 6 mins to Bloomington GO Train Station, under 20 mins to 407 and Toronto! Amazing location close to Golf Courses, School (Whitchurch Highlands Public School), Equestrian Facilities, and Other Amenities Stouffville & Aurora Have to Offer. (id:55499)
Century 21 Leading Edge Realty Inc.
10672 Bayview Avenue
Richmond Hill (Crosby), Ontario
2-Storey House With Finished Basement&Separate Entrance!Prime Lot:54 Ft Frontage On Bayview Ave! Redevelopment Opportunity >> 10676 Bayview Ave & 10666 Bayview Ave, Are "For Sale" Too! Architectural Concept Plan For Possibility Of 20 Unit Condo Building Or Building Townhouses Or Single Detached Or Semi-Detached Are Available. Buyer To Verify All Development Potential.No Representation Or Warranties From Seller. Total Lot:180*100 Feet. (id:55499)
Jdl Realty Inc.
2965 Heartwood Lane
Pickering, Ontario
Experience Unparalleled Luxury In This One-Year-Young Detached Home With Ravine & Walkout Property With Stunning Modern Upgrades! This Meticulously Designed Residence Boasts Apprx. $200K in Premium Upgrades, Offering A Harmonious Blend Of Modern Luxury and Timeless Elegance. Soaring Smooth Ceilings: Revel in the Grandeur of 10-Foot On The Main Floor and 9-Foot Ceilings On The Second Floor, Ensuring A Bright and Open Ambiance. Well-Defined Spaces: The Main Floor Features Separate Areas For Living, Family, Dining, an Office, and Breakfast. Chef's Kitchen: Equipped with Stainless Steel Appliances, A Large Center Island, And Quartz Countertops, It Is Perfect For Both Entertaining And Everyday Living. Second Floor Highlights - A Versatile Loft Area- Ideal For Relaxation or Creative Pursuits. 4 Spacious Bedrooms, Including a Luxurious Master Suite With Two Walk-In Closets and an 5PC Ensuite. Convenient Second-Floor Laundry and Total 3 Full Bathrooms. Basement Potential: A Walkout Basement Offering The Opportunity To Create A Legal Basement Unit For Additional Living Space or Rental Income. Enjoy Cottage-Like Views From All The Levels Of The Home. Prime Location: Nestled in a Desirable Neighborhood, This Home is Just Minutes Away From Highways 407, 401, and 412, As Well As Pickering GO Station, Markham and Scarborough - Ensuring Effortless Connectivity. (id:55499)
Right At Home Realty
2801 - 181 Dundas Street E
Toronto (Church-Yonge Corridor), Ontario
Prime Location In Downtown Core. Luxurious 1+1 Bedroom. North Facing Juliette Balcony. High Floor With View. Steps To TMU, George Brown College. Dundas Square, Eaton Center. Entertainment & Financial District, TTC At Door, 5000 Sq Ft Outdoor Terraces, Work/Study/Media Center. 6,000 Sq Ft Learning Center and 3,000 Sq Ft Gym Centre. (id:55499)
Century 21 Leading Edge Realty Inc.
216 - 11 Brunel Court
Toronto (Waterfront Communities), Ontario
Prime Real Estate in the Downtown Waterfront Community. Discover an exceptional Junior 1-Bedroom residence at 11 Brunel, perfect for renters looking for sleek space. This stylish unit features modern flooring throughout the main areas, offering a sleek, low-maintenance aesthetic. Seller will install all new appliances prior to closing. Unmatched Location. Nestled in a coveted central spot, this property is steps from iconic landmarks like the Rogers Centre, CN Tower, Union Station, Queens Quay, and Toronto Island Airport. Enjoy seamless access to top city amenities and transit hubs. Luxury Amenities: Residents of 11 Brunel benefit from premium facilities, including an indoor pool, newly renovated gym, party room, 24/7 concierge, and a stunning rooftop terrace. This pet-friendly building is surrounded by green spaces, blending urban living with natural charm. Ideal Design: Positioned on a perfect floor not too high or low this unit ensures convenience and comfort. Canoe Park, dining, and entertainment are at your doorstep, with Starbucks, Sobeys, and Fox & Fiddle just 300 feet away. Schedule a Tour: Don't miss this chance to own a modern residence in one of Toronto's best neighborhoods. NOTE: This unit is also for sale. If you really like it, make it your own! (id:55499)
Century 21 Regal Realty Inc.
1511 - 297 College Street
Toronto (Kensington-Chinatown), Ontario
*Sunsets, Space & Unmatched Convenience!* This 15 story landmark downtown condo features a separate Den perfect for a home office or study plus Brand-New flooring and an Open-Concept layout. Enjoy breathtaking, unobstructed Sunset West views from your Private Large Balcony. Nestled between University and trendy Kensington Market, this prime location boasts a Perfect100 Walk & Transit Score! The streetcar is at your doorstep, along with U of T, Chinatown, Little Italy, Financial & Entertainment Districts, the best shopping and endless dining options. Plus, T&T Supermarket is in the building! Building amenities are A++ w/ 24hr concierge, rooftop BBQ w/CN tower city views, guest suite, theatre, billiards, party room, gym and more. Don't miss this incredible opportunity to live in the heart of it all! Pet Friendly. Students welcome. Photos are from prior to current tenancy. (id:55499)
Harvey Kalles Real Estate Ltd.
75 Aldershot Crescent
Toronto (St. Andrew-Windfields), Ontario
Reasons to love this beautifully updated 4-bedrooms, 3-Full bathrooms detached house in the heart of prestigious St Andrew's neighborhood: Homey atmosphere with elegant upgrades & timeless beauty. Mid-century design elements make this house one-of-a-kind in the area. Tons of Natural light from all directions makes this house full of life and energy. Fantastic location, close to Shops, Bayview Village and Restaurants. Close to High Ranking Owen Public school and prestigious York Mills High School. Minutes drive to Hwy 401, Yonge St and 4 minutes drive to Don Valley Parkway. Only 20 minutes drive to Toronto downtown core. Outstanding, charming layout with updated kitchen with 2 living rooms and designated dining room. Spacious primary suite and laundry on the second floor for your convenience. Ample natural light and fully updated ensuite with skylight on the second floor. Spacious fascinating floor-to-ceiling window wall overlooking backyard and full height brick fireplace, wood paneled ceilings with beautiful exposed beams. Spacious recreational and family room with a large bedroom and a Full bathroom in the basement to play and enjoy. Don't miss this lovely house. (id:55499)
Century 21 Heritage Group Ltd.
417 - 50 Ann O'reilly Road
Toronto (Henry Farm), Ontario
Sun-filled south facing One-Bedroom condo located at Trio At Atria. This quality-built TRIDEL condo features a well-designed open concept floor plan; 9-ft ceilings, and beautiful light flooring throughout. Enjoy a modern kitchen with S/S appliances and quartz counters; full-size front load washer and dryer; and outdoor balcony overlooking the courtyard. Access to fabulous amenities: Fitness centre, pool, sauna, theatre room, party room, rooftop patio with BBQ, visitor parking, and more! Convenient location! Steps to transit, various supermarkets, Shoppers, major banks, parks, restaurants, coffee shops. Minutes to Seneca, College Of Naturopathic Medicine, North York General Hospital, Fairview Mall, Library, and Subway Station. Easy Access To 401/404. Excellent Value: Parking, locker, and internet included! Move in May 1st! (id:55499)
Royal LePage Signature Realty
1144 Division Street
Cobourg, Ontario
STUDIO ONE MOTEL!!! LOCATION! LOCATION! LOCATION! A WELL PRICED 4 SEASONS 16 ROOMS MOTEL W MANAGER'S APARTMENT, ZONED FOR HOTEL, OPERATE EXISTING HOTEL AND BUILD AN ADDITIONAL ALL SUITES BRANDED (CHECK DRAWINGS). POSSIBLE VTB WITH FAVOURABLE TERMS FOR QUALIFIED BUYER. **EXTRAS** ALL DRAWINGS FOR THE NEW BUILT ALL SUITES BRANDED HOTEL ON EXISTING SITE...ALL GOODWILL (id:55499)
RE/MAX Hallmark Realty Ltd.
Room 1a - 137 Hillsview Drive
Richmond Hill (Observatory), Ontario
This is just ONE ROOM in a house, NOT the entire first floor, and you will SHARE THE KITCHEN with other tenants. Luxury Richmond Hill's prestigious observatory hill house back to ravine; A room on the first floor with a private bathroom outside the room, spacious and brigh. Great layout with 9ft ceiling, share with big living room, family room, kitchen , laundry. Conveniently located neat plaza, malls ,shops , supermarket, close hwy404 and Richmond hill go train. A parking space. No pets and No smoking. Short-term rentals from one month are accepted. Perfect for single young professionals seeking a quiet and comfortable living environment (id:55499)
Jdl Realty Inc.
2106 - 25 Grenville Street
Toronto (Bay Street Corridor), Ontario
Bedroom for Lease Including 1 Parking and share Kitchen/Bathroom with Female roommate in Den. Just Steps From Universities, Subway, College Park, Hospitals, Eaton Centre And Much More! Spacious Layout. Walkers Paradise With A Walkers Score Of 99. Gym, Party/Meeting Room, Rooftop Garden, Squash Court, 24/7 Concierge, Underground Visitor Parking. (id:55499)
Homelife Landmark Realty Inc.
3376 Cattell Drive
Niagara Falls (223 - Chippawa), Ontario
Welcome to your new home! This charming 3-bedroom, 1.5-bathroom detached side-split is perfectly situated in the sought-after village of Chippawa. As soon as you enter, you'll be greeted by a warm and inviting atmosphere. Well-maintained and set on a spacious 62 x 110 ft lot, this home is just a short walk to local amenities.The main floor features a bright, airy living room that flows seamlessly into a separate dining area. The generously sized kitchen comes with all the essential appliances. A few steps up, you'll find three spacious bedrooms and a 3-piece bathroom.The lower level is dry, bright, and has a separate entrance. It includes a 2-piece bathroom, a rec room, and a utility room. The basement offers additional storage space with plenty of room for customization. The fully fenced backyard features a well-maintained swimming pool, perfect for enjoying those relaxing summer days. Located at the end of a quiet street in Chippawa, this home is just a short walk to the Niagara Parkway and only minutes from Riverview Park, tennis courts, golf clubs, and schools. Its the perfect place to settle down.*** The swimming pool at the backyard with NEW pump, NEW pipeline, and NEW liner.*** (id:55499)
RE/MAX Niagara Realty Ltd
Room 1f - 137 Hillsview Drive
Richmond Hill (Observatory), Ontario
This is just ONE ROOM in a house, NOT the entire first floor, and you will SHARE THE KITCHEN with other tenants. Luxury Richmond Hill's prestigious observatory hill house back to ravine; A room on the first floor with a private bathroom outside the room, spacious and brigh. Great layout with 9ft ceiling, share with big living room, family room, kitchen , laundry. Conveniently located neat plaza, malls ,shops , supermarket, close hwy404 and Richmond hill go train. A parking space. No pets and No smoking. Short-term rentals from one month are accepted. Perfect for single young professionals seeking a quiet and comfortable living environment (id:55499)
Jdl Realty Inc.
Rmb Bsm - 133 Hillsview Drive
Richmond Hill (Observatory), Ontario
This is Not rent a whole basement!This room will Share kitchen with other 2 rooms! You will have roommates in the huge basement. This bedroom with attached private bathroom in basement, sharing a kitchen with other 2 rooms. Luxury Richmond Hill's prestigious observatory hill house back to ravine; separate entry basement . Great layout with 9ft ceiling, heated floor, pot lights , share with big living room, family room, kitchen , laundry. Conveniently located neat plaza, malls ,shops , supermarket, close hwy404 and Richmond hill go train. A parking space. No pets and No smoking. Short-term rentals from one month are accepted. Perfect for single young professionals seeking a quiet and comfortable living environment. (id:55499)
Jdl Realty Inc.
Room 1a - 133 Hillsview Drive
Richmond Hill (Observatory), Ontario
This is just ONE ROOM in a house, NOT the entire first floor, and you will SHARE THE KITCHEN with other tenants. Luxury Richmond Hill's prestigious observatory hill house back to ravine; A room on the first floor with a private bathroom outside the room, spacious and brigh. Great layout with 9ft ceiling, share with big living room, family room, kitchen , laundry. Conveniently located neat plaza, malls ,shops , supermarket, close hwy404 and Richmond hill go train. A parking space. No pets and No smoking. Short-term rentals from one month are accepted. Perfect for single young professionals seeking a quiet and comfortable living environment (id:55499)
Jdl Realty Inc.
F405 - 275 Larch Street
Waterloo, Ontario
Welcome to The Block Waterloos Ultimate Live-Work-Play-Learn Destination!This modern, fully furnished two-bedroom, two-bathroom condo offers the perfect blend of convenience, style, and investment potential in the heart of Waterloo. Situated just steps from Wilfrid Laurier University and only 800 meters to the University of Waterloo, this unbeatable location is ideal for students, young professionals, or savvy investors.Featuring soaring 14-foot ceilings, this bright and spacious suite is a rare find. Enjoy carpet-free living with sleek finishes throughout, including stainless steel kitchen appliances, private in-suite laundry, and a stylish open-concept living area perfect for entertaining or relaxing.The building includes key amenities such as a water softener, buzz-in intercom access, security cameras, and all-inclusive condo fees covering internet, water, and heat with only hydro extra. Theres no rental equipment, and possession date could be flexible. Only minutes to the ION/LRT transit line and Highway 7/8, this is your chance to own in one of Waterloos most connected and desirable communities. (id:55499)
First Class Realty Inc.
Bay Street Group Inc.
186 Springstead Avenue
Hamilton (Winona Park), Ontario
Welcome to an inviting freehold townhouse perfect for growing families! Nestled in a family-friendly community and set across from a beautiful park, this home offers curb appeal with an interlock stone walkway and charming perennial gardens. Step inside to a bright and welcoming main floor, featuring gleaming hardwood throughout. The spacious living room is bathed in natural light from a large window, highlighted by elegant crown moulding. The kitchen is a true showstopper with custom cabinetry, under-cabinet lighting, stainless steel appliances, and a peninsula with a breakfast bar perfect for casual meals or entertaining guests. A walkout to the backyard brings indoor-outdoor living to life. The open-concept dining room offers plenty of space for family gatherings, and a convenient 2-piece powder room completes the main level. Upstairs, the primary bedroom is a private retreat with a large closet, a walkout to a peaceful balcony, and an expansive ensuite featuring an oversized vanity, glass shower, relaxing soaker tub, and a bright arch window that fills the space with sunlight. Two additional well-sized bedrooms and a 4-piece main bath offer the ideal layout for kids, guests, or a home office. The fully finished lower level is a family paradise with a spacious rec room centered around a cozy fireplace, stylish laminate flooring, and an additional 2-piece bathroom perfect for movie nights, playdates, or entertaining. The backyard is fully fenced, offering a secure space for children and pets to play. Enjoy summer BBQs on the wooden deck or unwind while the kids enjoy the green space. This home truly checks all the boxes for comfortable family living. Close to parks, schools, shopping, and all amenities, this is a must-see! Please note, a monthly road fee of $123.94 applies. (id:55499)
Royal LePage Burloak Real Estate Services
66 - 1500 Richmond Street
London, Ontario
Fully Renovated and Freshly painted Town house. Steps to Western University, Masonville Mall, City Bus, Thames River Trails & Hospital. Main Floor contains Living Room with Fire Place, Dining Room Leading to the Wooden Deck in Backyard, A good size Kitchen, Primary Bedroom attached with 5 Piece Bathroom, A Good Size 2nd Bedroom and a 4 Piece Bathroom. Fully Finished Basement with 2 Big Bedrooms, Large Family Room, 4 Piece Bathroom, Laundry and storage area. (id:55499)
Century 21 People's Choice Realty Inc.
215 Aviron Crescent
Welland (774 - Dain City), Ontario
Discover this stunning, never-lived-in 4-bedroom, 3-bathroom detached home in the highly sought-after Empires Canals community. Featuring an elegant brick & stone exterior, this modern home offers spacious living, high-end upgrades, and a prime location near the Welland Canal, Niagara Falls, and key amenities. This sun-filled home boasts 9 ft ceilings, hardwood flooring, and large windows, creating a bright and open atmosphere. It features 4 spacious bedrooms, including a primary suite with a walk-in closet and a luxurious 4-piece ensuite. The modern kitchen offers granite countertops, a large island, ceramic tiles, stainless steel appliances, and a pantry. The convenient second-floor laundry adds everyday ease, while the living room opens to a backyard walkout, perfect for entertaining. Additional highlights include direct garage access for convenience. Ideally situated near scenic trails, shopping, restaurants, parks, and schools, this home is just minutes from Niagara Falls, Niagara College, and local beaches. Perfect for families or professionals seeking comfort, convenience, and contemporary living in a fantastic location. (id:55499)
Bay Street Group Inc.
405 - 8 Charlotte Street
Toronto (Waterfront Communities), Ontario
Welcome to The Charlie! Nestled in the Peaceful Pocket of the Entertainment District this Building was Designed by award winning Cecconi Simone for Balance, Sophistication, Comfort and Functionality as soon as you step inside this building. Your New Home Features Nearly 1,000 Square Feet with 2 Bedrooms, Both With Ample Closet Space, 2 Full Bathrooms with an Ensuite Deep Soaker Tub to Relax in Peace. A Massive Den to Turn into Any Space you Desire, Open Kitchen with an Island that can seat an Entire Family and a Bright Spacious to Dine and enjoy your Living Room. This Building is almost unmatched in Amenities with your One Stop R&R Floor from a Full Gym/Fitness Centre, Aerobics Studio, Steam Room, Piano Lounge, Media Room, GamesRoom, Outdoor Pool, Sundeck, Dining Lounge, Kitchen & Outdoor Bbq's. Step Outside the Front Door and onto the Street Car for Public Transit, 1 KM from the Highway for Easy Driving Access, Walk Steps to every Necessity for Groceries, Shopping, Restaurants or Entertainment. (id:55499)
Century 21 Leading Edge Realty Inc.
209 - 3465 Platinum Drive
Mississauga (Churchill Meadows), Ontario
Turn-Key Opportunity for Massage Clinic in the Upscale Ridgeway Plaza. Established 5 Year Business with Opportunity to Grow Fast!! Low Overhead and Great Repeat Clientele. Currently Set Up as a Massage Wellness Clinic with Sole Focus on Massage - Potential for Expansion w/Osteopathy, Reflexology and Similar Practices. (id:55499)
RE/MAX Escarpment Realty Inc.
302 - 2490 Old Bronte Road
Oakville (1019 - Wm Westmount), Ontario
Step into this bright and stylish 1-bedroom, 1-bathroom condo offering modern living in one of Oakvilles most sought-after communities. With 609 sqft of well-designed space, this freshly updated unit is completely move-in ready. You'll love the 9-ft ceilings, brand new luxury vinyl flooring, and floor-to-ceiling windows that fill the space with natural light. Freshly painted throughout, its the perfect mix of comfort and contemporary style. The kitchen is both functional and inviting, featuring stainless steel appliances, a sleek backsplash, and space for a dining table or island perfect for everyday meals or entertaining. The open-concept layout flows effortlessly into the sunlit living are a and out to your private balcony ideal for enjoying your morning coffee or relaxing with a glass of wine. Enjoy the added bonus of geothermal heating and cooling no gas bill! Plus, theres in-suite laundry, one underground parking space, and a storage locker for your convenience. As a resident, you'll have access to fantastic building amenities including a fitness centre, yoga room, party room, rooftop terrace with scenic views, bike storage, and plenty of visitor parking. Located in an unbeatable area, youre just minutes from the GO Station, QEW, 403, 407, Oakville Trafalgar Memorial Hospital, and all the shopping, dining, and green spaces you could ask for. Whether you're a first-time buyer, downsizer, or investor, this is a fantastic opportunity to own in one of Oakvilles most desirable areas. Dont miss your chance book today! (id:55499)
Royal LePage Burloak Real Estate Services
49 Tiveron Avenue
Caledon, Ontario
Welcome to absolutely Stunning 3 storey 3 bed Den Townhome with open concept modern kitchen Along With Huge Balcony On The Second Level. Laundry is at ground floor. This townhouse is located in the heart of Caledon's desirable Southfield village area. Close to community Centre, Library, School, Commercial plaza, Restaurants and many more amenities. (id:55499)
Homelife/miracle Realty Ltd
7302 Coolihans Side Road
Caledon, Ontario
**A Rare Find in Caledon 10+ Acres of Scenic Beauty** Welcome to one of the most breathtaking properties you'll come across just over 10 rolling acres of peace, privacy, and panoramic views in every direction. A long, winding driveway brings you home to this beautifully cared-for estate. The land itself is incredible gently rolling hills, mature trees, and perfectly landscaped grounds that feel like your own private retreat. The home is warm and inviting with 3+1 bedrooms, a fully finished walkout basement, and plenty of room for family and guests. The main level features a spacious family room with hardwood floors, a cozy fireplace, and large windows that flood the space with natural light. Walk out from either the living room or dining area into the private backyard gardens and soak in the views. The kitchen is bright and functional with stainless steel appliances and access to a composite deck that overlooks your trails and nature. The backyard is an entertainers dream with a pristine inground pool, complete with a poolside bar are a perfect for weekend gatherings or quiet evenings under the stars. There's also a double garage, a dedicated home office with a second private entrance, and storage galore. Downstairs, the walkout basement offers even more living space with a large rec room, a fireplace, a full bath, and an additional bedroom. With a roughed-in kitchen and private entry, its an ideal setup for an in-law or nanny suite. Whether you're looking for multi-generational living, room to grow, or just want to enjoy the beauty of nature every day this property has it all. (id:55499)
Ipro Realty Ltd.
2505 - 38 Annie Craig Drive
Toronto (Mimico), Ontario
Experience the epitome of luxury waterfront living in this stunning, brand-new condo featuring sought-after South-East exposure. This bright and spacious 2-bedroom + den, 2 full bathroom unit is bathed in natural light thanks to floor-to-ceiling windows that showcase breathtaking views of the lake and Downtown Toronto, steps away from Humber Bay Shores Park and waterfront trails. Enjoy soaring ceilings and sleek laminate flooring throughout The open-concept layout seamlessly connects the living, dining, and kitchen areas perfect for modern living and entertaining. Step out from the living room onto your private, wrap around balcony, ideal for morning coffee or evening sunsets. The contemporary kitchen boasts a stylish island, quartz countertops, and premium built-in stainless steel appliances. Both generously sized bedrooms offer direct access to the balcony, creating a perfect blend of comfort and elegance. Additional features include ensuite laundry, one parking space, and a storage locker. Conveniently located just steps from shops, restaurants, grocery stores, parks, the lake, scenic trails, public transit, and major highways. Enjoy resort-style living with full condo amenities including 24-hour concierge and security, indoor pool, sauna, hot tub, billiards room, movie theatre, party room, and guest suites. (id:55499)
Ipro Realty Ltd.
3704 - 20 Shore Breeze Drive
Toronto (Mimico), Ontario
Luxury Living with Unmatched Views! Discover the epitome of elegance in this stunning **2-bedroom + study,2-bathroom** corner unit at the prestigious Eau Du Soleil. Very bright 37th floor, open-concept layout where floor-to-ceiling windows flood the space with natural light, highlighting breathtaking panoramic views of the Toronto skyline and Lake Ontario. The modern kitchen features stainless steel appliances and a granite countertop with ample space for both cooking and entertaining. Unwind on your expansive wraparound private balcony, the perfect setting for your morning coffee or evening cocktails while soaking in the scenic city and waterfront vistas.As a resident, you'll have access to world class amenities: Salt Water Pool, Game Room, Lounge, Gym, Yoga, Party Room And Much More. Located just minutes from shopping, fine dining, waterfront trails, and public transit, thishome seamlessly blends urban convenience with resort-style living. Some previous photos. Building Insurance, Common Elements, Grounds Maintenance, Parking , 2 Lockers INCLUDED IN THE LEASE. (id:55499)
Century 21 Skylark Real Estate Ltd.
16 Mcbride Trail
Barrie, Ontario
This brand new 4-bedroom, 2.5 bathroom home in Barrie is the perfect rental for families or professionals seeking comfort and convenience. Located in a peaceful and family-friendly neighbourhood, this well-maintainted propertyoffers ample space, modern finishes, and a welcoming atmosphere. Upon entering, you're greeted by an open-concept living and dining area, featuring large windows that fill the space with natural light. The modern kitchen boasts stainless steel appliances, plenty of cabinet storage, and a breakfast bar-ideal for meal preparation and casual dining. Adjacent to the kitchen is a cozy family room with a fireplace, providing a perfect spot for relaxation or entertainment. Outside, the property features a private backyard, perfect for summer BBQs, gardening, or simply unwinding after a busy day. The home is situated on a quet street with easy access to local amenities, including shopping, schools, parks, and public transit, making it an ideal location for those commuting or seeking nearby conveniences. Additional features include a 1 car garage, central air conditioning, and modern flooring throughout. (id:55499)
RE/MAX Royal Properties Realty
68 Blackmore Avenue
Richmond Hill (Doncrest), Ontario
Fabulous Family Home Located in A Highly Demand, Quite & Family Oriented/Child Safe Prestigious Doncrest Community. Spacious Principle Rooms. Freshly painted (2023), Maple Kitchen and Quartz Counters T/O, Porcelain and handscraped Maple Floor T/O, Led Pot Lights, Plaster Mouldings T/O, S/S Appliances, Hi-Eff. Furnace, Main Floor Laundry W/Garage Access, New Stone Interlock Driveway(2020), Finished Basement with Separate Entrance. It Falls Within The Boundaries Of Highly-Ranked Schools, Including St. Robert High (IB), Thornlea SS (FI), Christ the King E.S., Doncrest P.S, Adrienne Clarkson P.S (FI), Bayview Secondary School. Steps to Supermarkets, Restaurants, Banks, Bus Stops and few Minutes Drive to Hwy404 and Hwy407. (id:55499)
United Realty Of Canada
1502 - 7950 Bathurst Street
Vaughan (Beverley Glen), Ontario
Gorgeous, bright and spacious 2 bedroom, 2 washroom brand new condo in the prime location of Thornhill Beverly area. Amazing amenities like full size basketball court, party room, concierge, guest suites, rec room, gym etc. Close to hwy 400, 401, 407, malls and transit. (id:55499)
Royal Star Realty Inc.
8-50 Baynes Way
Bradford West Gwillimbury (Bradford), Ontario
Welcome to this stunning executive townhouse, where modern luxury meets refined comfort. With impeccable attention to detail and top-of-the-line finishes, this spacious 3+1 bedroom, 3-bathroom home offers the ultimate in upscale living. From quartz countertops to custom upgrades, every inch of this home exudes elegance and style. Quartz Countertops throughout the kitchen and all three bathroom vanities, adding a sleek and contemporary touch.Pot Lights and Chandeliers enhance the homes lighting, creating a warm, inviting atmosphere throughout.Custom Roller shades and drapery; giving you sleek and modern style The chef-inspired kitchen is a true standout, featuring a pot filler over the gas stove, oversized undermount sink, and pot/pan drawer for convenience. The built-in island includes a beverage & wine fridgeperfect for entertaining.Enjoy the ease of a walk-in pantry, providing ample storage space for all your culinary needs.A walk-in coat closet at the entrance keeps your entryway tidy and organized.Upgraded doors thruout and custom closets on the second floor add a touch of luxury and practicality to every room.Upgraded hardwood floors throughout the main floor and office or 4th bedroom including all hallways on each floor with oak-stained stairs, coupled with upgraded tiles, add texture and warmth. The expansive primary suite occupies its own floor, offering maximum privacy. Complete with a large sitting area, huge walk-in closet, this suite is designed for relaxation and comfort. The ensuite bathroom features a spacious, frameless glass shower, offering a spa-like experience. Upgraded chandeliers add sophistication and charm to the entire home. Roof-top terrace offers sweeping views and the perfect spot to unwind or entertain guests in style. With its premium finishes, spacious design, and thoughtful upgrades, this executive townhouse is the ideal home for those who appreciate quality, comfort, and style. Make this dream home your reality! (id:55499)
Right At Home Realty
62 Canmore Boulevard
Toronto (Highland Creek), Ontario
Bright and spacious 4-bedroom home in the highly desirable Highland Creek neighbourhood. Featuring a brand-new, fully renovated kitchen with a cozy breakfast area, this home boasts elegant hardwood floors throughout the living, dining, and family rooms. Walk-out to the patio plus convenient parking for 2 vehicles. Just steps to transit, parks, shops, schools, and walking distance to U of T Scarborough and Centennial College. Utilities split 70%. A fantastic location and a perfect home! (id:55499)
RE/MAX Community Realty Inc.
2373 Dress Circle
Oshawa (Windfields), Ontario
Bright & Spacious! Legal 1 Bedroom Basement Apartment With Separate Entrance From Outside, Oversized Windows, High Ceilings And Pot Lights! Ensuite Washer & Dryer For Your Convenience, Stainless Steel Appliances And private terrace for your own enjoyment! 1 parking spot included. Enjoy Being Steps Away From Public Transit, Amenities and Ontario Tech University. **EXTRAS** 30% utilities to be paid by Tenant. (id:55499)
Ipro Realty Ltd
Bsmt - 2489 Bridle Road
Oshawa (Windfields), Ontario
This beautifully renovated basement unit offers modern living with 2 spacious bedrooms, 1 stylish bathroom, and brand-new appliances. The unit has its own private entrance and includes separate laundry machines for added convenience. A dedicated parking spot is included, and tenants are responsible for 30% of utilities. Perfectly designed for comfort and privacy, this basement unit is ideal for professionals or small families. Don't miss this opportunity schedule a viewing today! (id:55499)
RE/MAX Metropolis Realty




