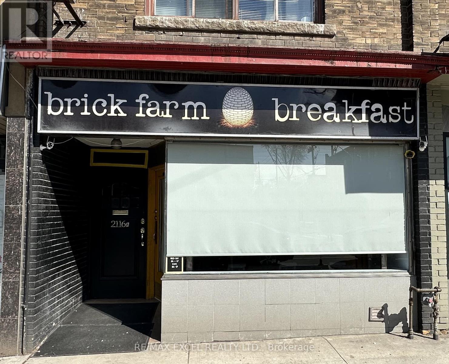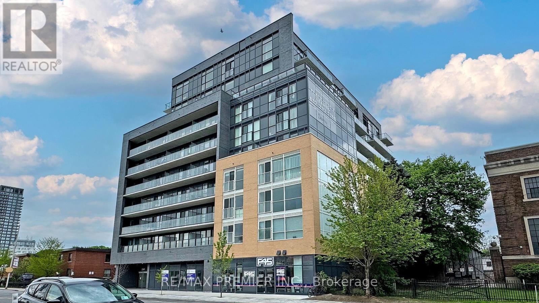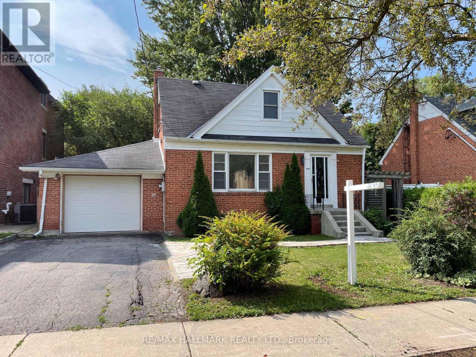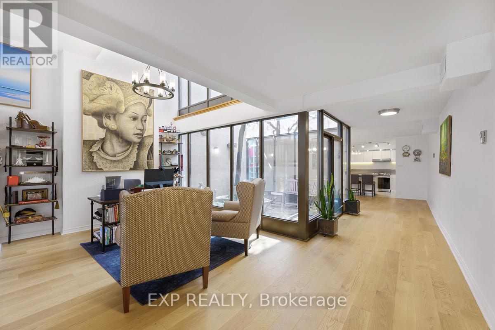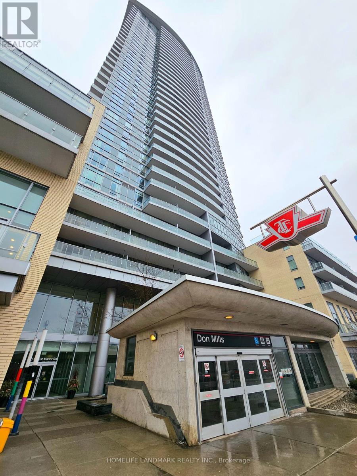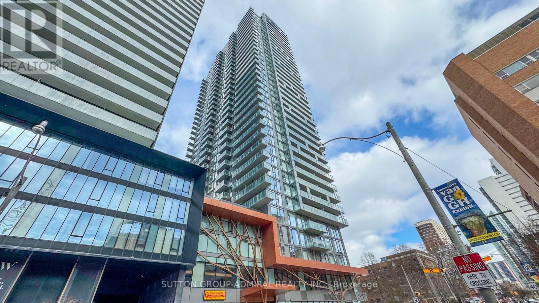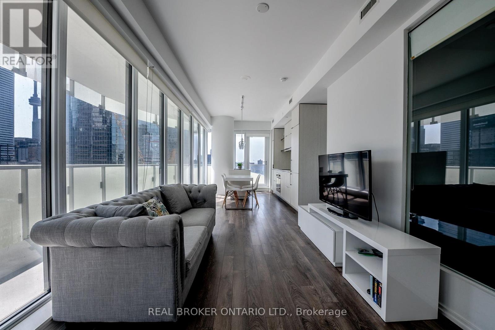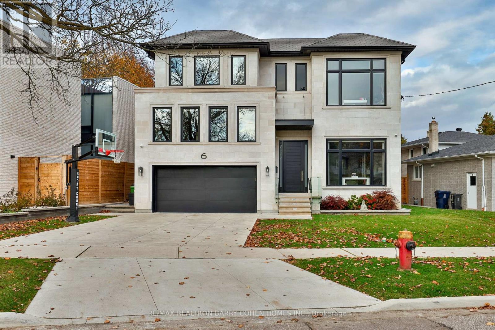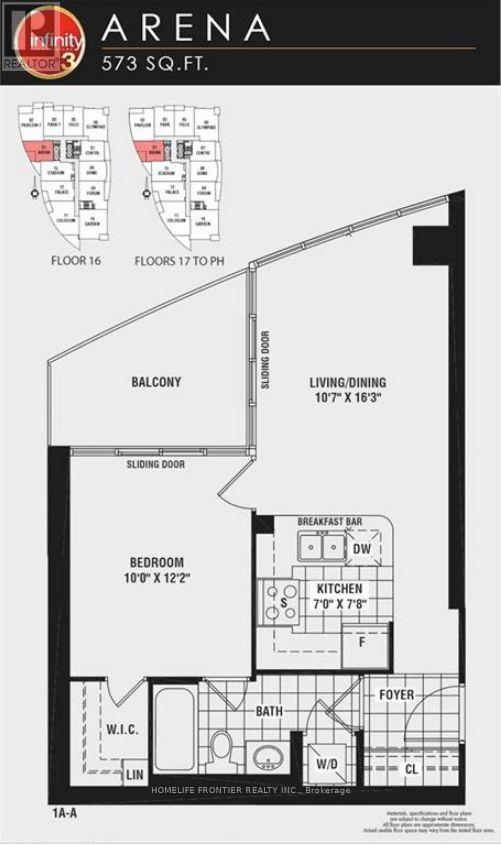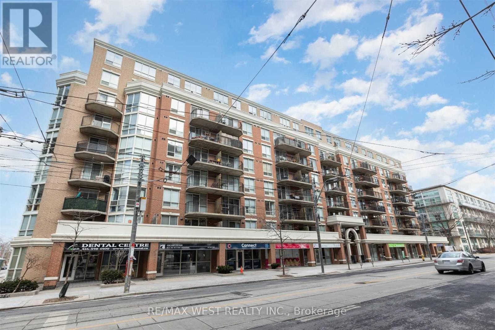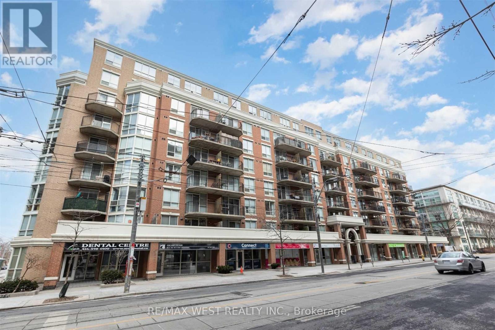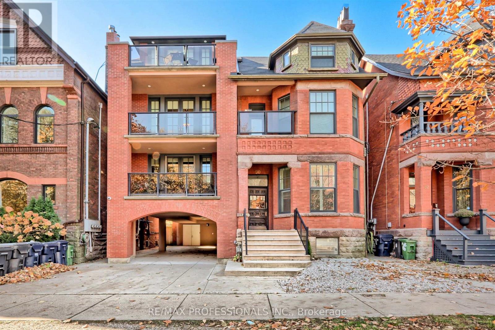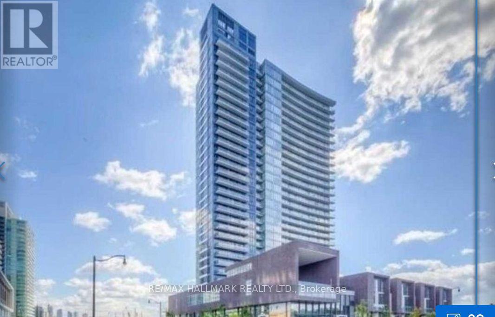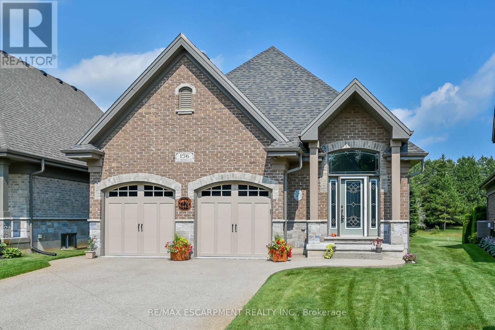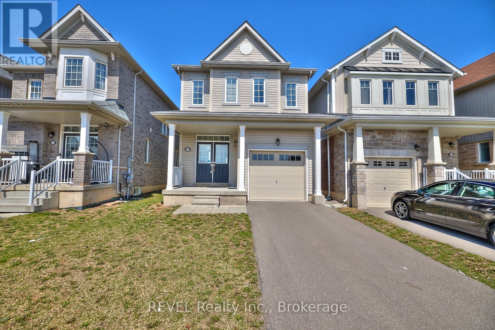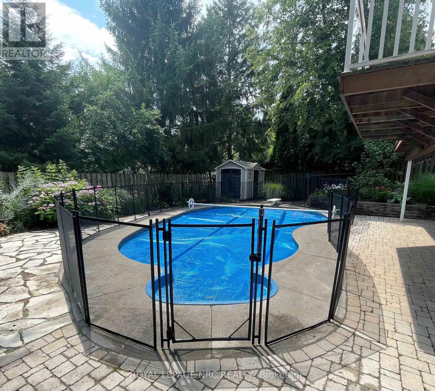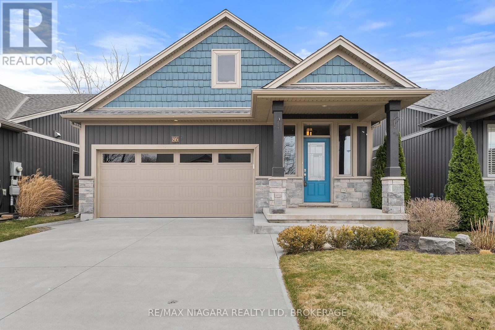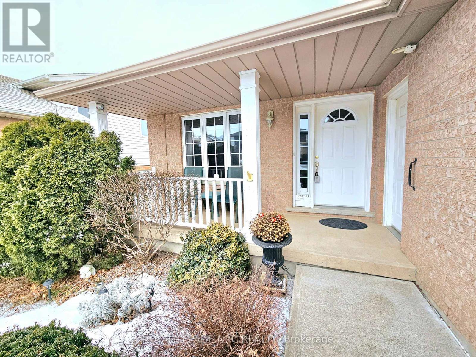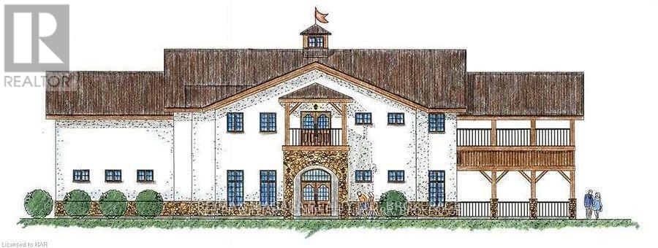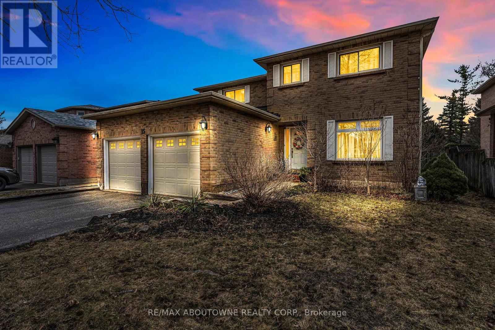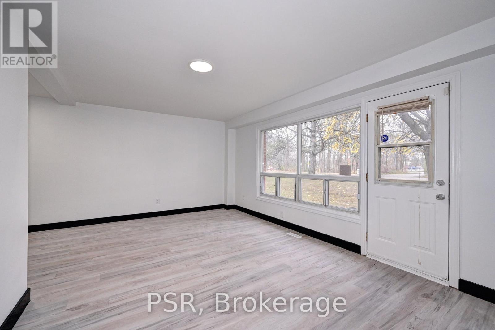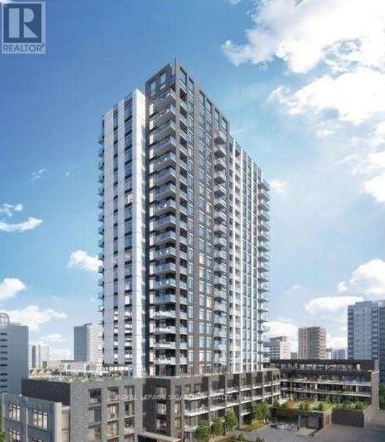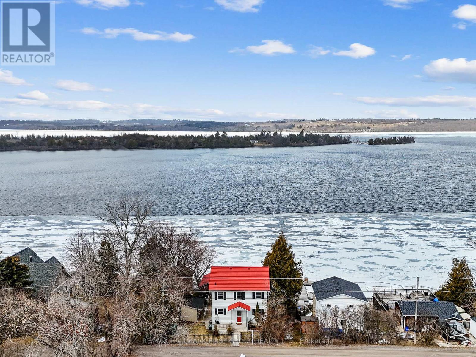343 Northglen Boulevard W
Clarington (Bowmanville), Ontario
Newly Built Less Than 5 Years Old Beautiful Home, In The Heart Of Bowmanville. 5 bedrooms And 9 Ft Ceiling, With Fully Finished Basement with 3 Piece Washroom, And Large Rec Room. Rough- In For 2nd Laundry Room And Wet Bar In The Basement. Staircase To Basement. Separate Side Entrance. S/S Fridge, S/S Stove, S/S Dishwasher, S/S Hood. (id:55499)
Century 21 Percy Fulton Ltd.
2116 Danforth Avenue
Toronto (Danforth Village-East York), Ontario
This established breakfast restaurant is located just minutes from the Woodbine subway station. Currently, it operates six days a week with limited hours. The restaurant features a beautifully designed open kitchen and is equipped with an 8-foot exhaust hood and a walk-in cooler. It also has a transferable LLBO permit for 30 seats and can be easily converted to suit any concept. (id:55499)
RE/MAX Excel Realty Ltd.
203 - 1550 Birchmount Road
Toronto (Clairlea-Birchmount), Ontario
Spectacular Turn-key professionally finished Class "A" office space now available.Easy acces to Highways. On site property management company, security.This large suite is completely built out , fllor plan attached to listing, with reception area, numerous private offices, meeting rooms staff room and open office ( shared spaces). Also available is suite # 204 which is 2,433 sf and finally you can combine just suite # 203 plus # 204 for total of 4,740 sf. I can offer a larger office if needed of 7,080 sf of recently built-out offices.Your choices are many. **EXTRAS** Each suite has its own HVAC system and 2 piece washroom, elevator access. parking for Tenant per vechicle is $ 75 and visitor parking is free (id:55499)
Century 21 Regal Realty Inc.
305 - 2369 Danforth Avenue
Toronto (East End-Danforth), Ontario
Welcome to Danny Danforth! This charming 1-bedroom, 1-bathroom unit boasts 9-foot ceilings and an open-concept kitchen with upgraded cabinetry and sleek stainless steel appliances, offering beautiful North-facing views. Ideally located near public transit, shopping, dining, schools, and parks, and just a short distance from downtown Toronto. The building features modern amenities, including digital access for both the entrance and the unit . Residents can also enjoy a gym, party room, pet spa, and convenient visitor parking. PARKING IS AVAILABLE FOR $220 / Monthly (id:55499)
RE/MAX Premier Inc.
94 Andrea Road
Ajax (South East), Ontario
Steps from Lake Ontario, this beautifully maintained Rare 5-bedroom, 3-bathroom home with 2 parking spaces offers the perfect blend of space, comfort, and outdoor enjoyment. Featuring two generous living areas, a finished attic bonus room, and a private inground pool, theres plenty of room to relax and entertain. Well-maintained and ready for summer fun, this home is ideal for those seeking a vibrant lakeside lifestyle. Conveniently located near transit, schools, shopping, and more for everyday ease. (id:55499)
Exp Realty
2011 - 8 Wellesley Street W
Toronto (Bay Street Corridor), Ontario
Welcome to your brand new condominium! Move-in ready and never lived in, this stunning 1+1 bedroom, 2-bath suite offers bright east-facing exposure and a modern open-concept layout. Enjoy an eat-in kitchen, a spacious primary bedroom, and a separate den with a 3-piece ensuite perfect as a second bedroom or home office. With a 100 Walk Score, 95 Transit Score, and 96 Bike Score, you're in the heart of it all just a 2-minute walk to Wellesley Station and minutes from Queens Park, U of T, Toronto Metropolitan University, Eaton Centre, and the Financial District. Luxury amenities include a lounge, study rooms, collaborative workspaces, outdoor lounge and games area, an outdoor oasis and dining area, gym, and sport simulator. Plus, enjoy the convenience of in-suite laundry. Welcome to upscale city living at its finest! (id:55499)
Aimhome Realty Inc.
209 Homewood Avenue
Toronto (Newtonbrook West), Ontario
Welcome to this charming one-and-a-half-story detached home in the highly sought-after Newtonbrook neighbourhood. Boasting a generous 50-foot frontage and 139-foot depth, this property offers ample space and endless possibilities. Featuring three spacious bedrooms and three bathrooms, the home is perfect for families of any size looking to settle in a vibrant community with top-rated schools. Enjoy the convenience of a tandem garage, along with additional parking available in the driveway. The expansive backyard provides a blank canvas for your landscaping dreams or future outdoor gatherings. Whether you envision renovating, demolishing to build your dream home, or simply moving in and enjoying the current layout, the options are limitless. The location is unbeatable with nearby grocery stores, restaurants, and shops, Close to Vaughan Crest Park, Silverview park and Finch Parquet, plus easy access to the highway for a convenient commute. Don't miss out on this fantastic opportunity to create your ideal living space in a prime location! **Property comes with Premium Architectural Drawings by David Small Designs for a brand new 3546.36 Sqft home** (id:55499)
RE/MAX Hallmark Realty Ltd.
72 Granby Street
Toronto (Church-Yonge Corridor), Ontario
Welcome to 72 Granby! A completely renovated and modern feeling luxury executive townhome. The home offers, open concept and bright well-appointed space with 3 bedrooms, 3 bathrooms, a living and family room and a very unique and bright atrium bringing sunlight and the outdoors into the home. Located on a quiet downtown street in the heart of the city. Walking distance to the Subway, College Park, Yonge St, Ryerson, U Of T, Mars, Hospitals, Maple Leaf Gardens/Loblaws and the financial centre making the location unbeatable. Amenities are located in 45 Lexington Condos on Carlton St., and include Indoor pool, hot tub, sauna, running track, squash, gym, lounge, childrens area. Maintenance fees include all amenities and utilities! Make this your new home today. (id:55499)
Exp Realty
3409 - 70 Forest Manor Road
Toronto (Henry Farm), Ontario
Breathtaking view from the penthouse level 34 with soaring 10' ceiling. freshly painted with huge balcony overlooking Fairview Mall with underground access to the mall & the subway station right under your feet at the rear entrance of the building. Extremely convenient location close to one of the best Toronto's malls, HWY 404 & Don Valley. spectacular location. one locker & one parking included. (id:55499)
Homelife Landmark Realty Inc.
711 - 50 Wellesley Street E
Toronto (Church-Yonge Corridor), Ontario
Welcome to 50 Wellesley Street East, a stylish 1-bed, 1-bath condo with a convenient locker, offering the ultimate in urban living. With a 2-minute walk to Wellesley TTC Subway Station, commuting is a breeze, with quick access to both Toronto Metropolitan University (TMU) and the University of Toronto - St. George campus. Everything you need is within walking distance shops, dining, and entertainment, making this the perfect spot for those seeking a vibrant city lifestyle. With low maintenance fees, this is a great investment opportunity! Whether you're a student, professional, or urban explorer, this home offers the perfect blend of convenience and comfort. Relax after a long day with top tier amenities such as a gym/fitness centre, rooftop pool & hot tub, rooftop patio, steam rooms, lounge, library, wet bar, billiards, games room, media room. For convenience of your guests, guest suites and for your safety, an on-site 24/7 concierge and security. **EXTRAS** *Listing contains virtually staged photos.* (id:55499)
Sutton Group-Admiral Realty Inc.
1309 - 197 Yonge Street
Toronto (Church-Yonge Corridor), Ontario
3 Bedroom Fully Furnished Unit At Massey Tower Featuring With Very Functional Layout! 882 Sqft W/ Wrap Around Balcony 335 Sqft N/E Exposure, Located Perfectly Across Eaton Centre, On Top Of Queen Subway Station. Within Walking Distance To St. Michael Hospital, Massy Hall, Financial District, City Hall, Ryerson University, Public Transit, Entertainment & Shopping. 24-Hours Concierge, Fitness Centre, Guest Suites, Outdoor Terrace And Party Room. (id:55499)
Real Broker Ontario Ltd.
6 Stubbs Drive
Toronto (St. Andrew-Windfields), Ontario
Dramatic Design & Innovative Style Throughout. Architecturally Significant. 7,100+ Sq. Ft. Of Living Area Of Remarkably Curated Exterior & Interior Dcor. Spacious & Sophisticated With A Cozy Family Home Feel. Completed In 2020. Five Levels Of Superior Living Space. Elevator Accessible To All Floors. Airy Open Floating Staircases. Combined Formal Living Room & Dining Room For Elegant Entertaining. Incredible Gourmet-Level Kitchen W/Porcelain Waterfall Island & Panelled Appliances Opens To Family Room Retreat W/Fireplace. Sensational Primary Bedroom Suite W/H+H W/I Closets, Spa-Evocative Ensuite With Heated Floors. Trio Of Bespoke Bedrooms W/Ensuites Includes Secluded Top Floor Suite. L/L W/Home Theatre & Gym. Elevator W/Double Sided Entry. Landscaped Backyard W/Lighting & Patio. Porch W/Hot Tub Potential. Highly Rated Dunalnce PS & Windfields JHS, Shopping, Restaurants & Granite Club. (id:55499)
RE/MAX Realtron Barry Cohen Homes Inc.
715 - 15 Queens Quay E
Toronto (Waterfront Communities), Ontario
Luxury Waterfront Condo, Larger 1 Bedroom + Den With 2 Full Washrooms, Spacious 661sqft + 100 Sqft Balcony. Oversize Den Can Be Used As 2nd Bedroom.9'Ceiling, Tasteful Flooring Through-Out. European Style Built-In Appliances With Caesar Counters. Floor To Ceiling Windows South-West Exposure With Beautiful Lake & City Views. Prime Location, Short Walk To Union Station, Supermarket, Financing District, Community Centre. Trending Restaurants Surrounding. Breath Talking Lakeside Trail @ Door Steps. (id:55499)
Right At Home Realty
2101 - 19 Grand Trunk Crescent
Toronto (Waterfront Communities), Ontario
Vacant and move-in ready with easy showings! Stunning 1-Bedroom Condo with CN Tower & Lake Views | Heart of Downtown Toronto Welcome to Infinity 3 Condos, where urban convenience meets upscale living. This bright and modern 1-bedroom suite features: Southwest exposure with breathtaking views of the CN Tower and Lake Ontario A spacious open-concept layout with floor-to-ceiling windows and a large private balcony A generously sized bedroom with a walk-in closet and semi-ensuite bath An upgraded kitchen with granite countertops and sleek stainless steel appliances Enjoy direct access to the PATH, and just steps from Union Station, the Financial District, Scotiabank Arena, Harbourfront, and countless restaurants and shops. Live in the center of it allthis is downtown living at its finest! (id:55499)
Homelife Frontier Realty Inc.
420 - 1000 King Street W
Toronto (Niagara), Ontario
Welcome to King West Boutique Condo @ Massey Square, Walk-Out To North Facing Very Private Balcony Overlooking The Serene Garden, Parking And Locker Included, this beautiful condo Located On King St W/In The Liberty Village Area, Ample Kitchen Counter Space, Full Bath, Open Concept Floor Plan, two entry door to bathroom from master bedroom and living room, Updated Kitchen, Steps To King St, Grocery Store, Tim Hortons, TTC, Starbucks, City Market, Queen St, Shops, Restaurants, Trinity Bellwoods, Galleries And More... Kitchen With Breakfast Bar, A Walk In Closet with wall mounted wire shelving, Mirror closet, Amazing Building That Is Well Managed (id:55499)
RE/MAX West Realty Inc.
420 - 1000 King Street W
Toronto (Niagara), Ontario
Welcome to King West Boutique Condo @ Massey Square, Walk-Out To North Facing Very Private Balcony Overlooking The Serene Garden, Parking And Locker Included, this beautiful condo Located On King St W/In The Liberty Village Area, Ample Kitchen Counter Space, Full Bath, Open Concept Floor Plan, two entry door to bathroom from master bedroom and living room, Updated Kitchen, Steps To King St, Grocery Store, Tim Hortons, TTC, Starbucks, City Market, Queen St, Shops, Restaurants, Trinity Bellwoods, Galleries And More... Kitchen With Breakfast Bar, A Walk In Closet with wall mounted wire shelving, Mirror closet, Amazing Building That Is Well Managed (id:55499)
RE/MAX West Realty Inc.
521 Queen Street E
Toronto (Moss Park), Ontario
Location Location Location!! Welcome To This Beautiful Commercial Ground Floor Unit (With Basement) And Walkout To Your Private Garden. Perfect for Retail, Health and Beauty, Professional Offices, Specialty Foods And So Much More!! Public Transit & DVP Steps Away, Minutes From The Downtown Core! (id:55499)
RE/MAX Realtron Barry Cohen Homes Inc.
2008 - 62 Forest Manor Road
Toronto (Henry Farm), Ontario
Gorgeous 1+1 Bedroom with sunfilled, unobstructed south-west facing views. Over 650 sq ft and has a spacious den that can be used as a second bedroom, office or dining room. New light fixtures and freshly painted throughout. Modern kitchen with stainless steel appliances. Steps to the subway, Fairview Mall, restaurants, shopping and all major highways. (id:55499)
Century 21 Heritage Group Ltd.
1207 - 8 Telegram Mews
Toronto (Waterfront Communities), Ontario
Take a step into Luna Condominiums, where comfort and style come together in the heart of downtown Toronto! Suite 1207 at 8 Telegram Mews is situated in an unbeatable location as you're just steps from Torontos top attractions, including the CN Tower, Scotiabank Arena, and some of the city's best restaurants! Plus, Canoe Landing Park is right outside your doorstep, offering a fantastic green space for families, pet owners, and outdoor lovers. This spacious 2+1 bedroom, 2-bathroom condo offers 908 sq. ft. of bright and inviting living space (interior), complete with three private balconies to enjoy stunning city views! The open-concept layout features a massive kitchen island with granite countertops, perfect for hosting or enjoying a cozy night in. The living area is warm and welcoming, offering the ideal balance between spacious and comfortable. A great bonus to this unit is that it is fully equipped with automatic window coverings / blinds for ease and convenience! Residents of Luna Condominiums can also enjoy resort-style amenities, including a beautiful outdoor swimming pool, state-of-the-art gym, yoga studio, theatre room, sauna, guest suites, visitor parking, and more!!! This is downtown living at its best whether you're a young professional, a growing family, or looking for a vibrant city retreat, this condo is a must-see :) (id:55499)
Coldwell Banker The Real Estate Centre
90 Madison Avenue
Toronto (Annex), Ontario
Architectural Masterpiece Of Urban Design On One Of The Most Coveted Streets, In The Heart Of The Annex. Located On A Large 40 x 127 West Facing Lot, On A Premium Block. Retaining Its Turn Of The Century Character This Home Was Rebuilt To Reflect Modern Design And Traditional Warmth. A Spectacular Over 3700 sf New York Style Loft Was Seamlessly Added To A Traditional Annex Home Creating Approximately 7000 sf Living Space. This lightfilled contemporary space with its soaring 3 storey west facing windows brings the outside into the inside of the home, and features fabulous Catwalks Connecting The 3 Levels And Spaces. An Elevator From The Lower Level Garage Connects The 4 Levels. The Space Is Open Yet There Is Privacy In The 4 Bedrooms. A Fabulous 2 Bedroom 2250 sf Separate Unit With a Walkout Lower Level Plus A 2 Bedroom Third Floor Unit Allow For Extra Income Or Extended Family Space. 4 - 5 Car Parking, Private Drive, Built In Garage. Exceptional Urban Living, Just Steps To Yorkville, Subway, Royal St Georges College, Huron Public, Mabin School, Rosedale Day School, UTS, U of T. (id:55499)
RE/MAX Professionals Inc.
2005 - 8 Hillcrest Avenue
Toronto (Willowdale East), Ontario
Location! Location! Location! Welcome to The Pinnacle, a prestigious condo with 24 hours concierge in the heart of North York at Yonge & Sheppard! Move-in-ready, bright, and spacious, beautifully renovated with 2 split bedrooms & 2 full washrooms, including parking & a locker, overlooking Mel Lastman Square & North York Civic Centre. Features an updated kitchen with granite counters, a breakfast area, and new appliances; brand-new laminate flooring, updated bathrooms, and fresh paint. Open-concept living & dining rooms with a walkout to a balcony. The primary bedroom has a 4-piece ensuite & 2 closets, with easy access to an additional 4-piece bath from the second bedroom. The BEST convenient location: Direct access to the subway, Empress Walk mall, Loblaws, Cineplex, shops, restaurants, and North York Library, just minutes from Hwy 401. Don't miss this incredible opportunity! (id:55499)
Sutton Group-Admiral Realty Inc.
1703 - 633 Bay Street
Toronto (Bay Street Corridor), Ontario
Welcome to your dream condo in the heart of the city! This spacious 800+ sq. ft. one-bedroom plus den condo offers modern living at its finest. Recently renovated in 2022, the stylish kitchen features stainless steel appliances; including a fridge, range, dishwasher, and microwave oven, complemented by a large pantry and expansive quartz countertops, perfect for culinary enthusiasts. The contemporary three-piece bathroom adds a touch of luxury to your daily routine. Located just steps from the vibrant Eaton Center (230 m), Yonge-Dundas Subway Station (300 m), and Nathan Phillips Square (450 m), you'll relish the convenience of city living. Enjoy an array of amenities, including an indoor pool, newly renovated party room, rooftop garden, hot tub, sauna, and theatre room. Stay active in the fitness center or have fun in the party room and rooftop BBQ area. Don't miss your chance to own this urban oasis - schedule a viewing today! (id:55499)
Homelife Landmark Realty Inc.
1210 - 72 Esther Shiner Boulevard
Toronto (Bayview Village), Ontario
Luxury Bayview Village Concord Condo! Beautiful One Bedroom One Washroom With North Views, State Of The Art Amenities Which Include 24 Hours Concierge Service, Fully Equipped Gym, Rooftop Lounge And Meeting / Party Rm, Open Balcony. 2 Mins To Highway 401 And 404, Walking Distance To Subway Station, Shopping Plaza, Restaurants, Banks, Steps To Canadian Tire, Ikea And Free Shuttle Services And More! No parking, no locker. (id:55499)
RE/MAX Hallmark Realty Ltd.
899 Dundas Street W
Toronto (Trinity-Bellwoods), Ontario
Welcome to 899 Dundas Street West - A Modernist Live/Work Building in the Heart of Toronto, Designed by Kohn Shnier Architects, Blending Architecture with Functionality. Steel-Frame Construction. Newly Redesigned Residential Space Featuring Open Concept Kitchen with Brand New JENNAIR Refrigerator, Oven, Dishwasher, 5 Burner Gas Stove with Retractable Downdraft Vent, Custom Pocket Doors, and Open Riser Staircase with Minimalist Railing Design. PREMIUM Finishes Throughout Every Inch Built with Intention and Quality. Brand New BOSCH Washer & Dryer. New Furnace (2023) and Sump Pump (2022). Around 3,000 sq. ft. including an 800 sq. ft. Finished Basement. Expansive Open-Concept Layout Flooded with Natural Sunlight. Balconies on 2nd and 3rd Floors, Plus a Sustainable Green Roof. Carport with Roll-Top Access. Separate Metering for Upper and Lower Units. Steps to Ossington and Trinity Bellwoods. High Visibility Corner Lot Standalone Building. (id:55499)
Hc Realty Group Inc.
156 St. Michaels Street
Norfolk (Delhi), Ontario
Beautifully presented, Meticulously maintained Custom Built 2 bedroom, 3 bathroom Bungalow in desired Fairway Estates subdivision. Great curb appeal with attached double garage, oversized exposed aggregate driveway, all brick exterior with complimenting stone accents, & custom enclosed sunroom with wall to wall windows. The masterfully designed interior features high quality finishes throughout highlighted by large eat in kitchen with chic white cabinetry & contrasting island with breakfast bar, & tile backsplash, dining area, MF living room with hardwood floors & 9 ft ceilings, stunning primary bedroom with 4 pc ensuite & walk in closet, additional 2nd MF bedroom, primary 4 pc bathroom, welcoming foyer, & bright sunroom. The finished basement adds to the overall living space featuring spacious rec room, den area (currently being used as a 3rd bedroom), 3 pc bathroom, laundry room, ample storage, & large workshop area. Enjoy all that Delhi Living has to Offer! (id:55499)
RE/MAX Escarpment Realty Inc.
5982 Brookfield Avenue
Niagara Falls (216 - Dorchester), Ontario
This lovingly maintained 2+1 bedroom home is perfect for first-time buyers or those looking to downsize. Located in a quiet, convenient neighbourhood close to shopping, transit, and all amenities, it offers a bright and functional layout with plenty of natural light throughout. The additional room is ideal for a home office, nursery, or guest space. Enjoy a cozy atmosphere, manageable yard, and great curb appeal ready for you to move in and make it your own. (id:55499)
RE/MAX Niagara Realty Ltd
8767 Sourgum Avenue
Niagara Falls (222 - Brown), Ontario
Welcome to your dream home in the heart of Niagara Falls! This beautiful 3-bedroom, 3-bathroom detached gem is packed with thoughtful designs throughout. Step into an elegant open-concept layout with hardwood floors throughout the main living spaces and sleek ceramic tiles in the kitchen and bathrooms. The kitchen is a chef's delight, featuring a quartz countertop island, stainless steel appliances, and crisp cabinetry. The living and dining areas are filled with natural light, enhanced by designer light fixtures and modern accents. Upstairs, the plush carpeted bedrooms provide warmth and comfort, with the spacious primary suite featuring a private en-suite bathroom and large walk-in closet. The bathrooms are complete with contemporary finishes, ceramic tiling, and polished chrome fixtures. A conveniently located laundry completes this second-story level. The basement offers high ceilings and a bathroom rough-in, ready for you to make it your own. Outside, enjoy a large backyard with room for entertaining or relaxing. This home also features a garage with direct entry, a paved driveway, and energy-efficient windows throughout. Conveniently located near parks, schools, and all amenities, this home combines style, comfort, and convenience. (id:55499)
Revel Realty Inc.
11 Forest Hill Crescent
Pelham (662 - Fonthill), Ontario
Custom built executive 2 story solid brick home with ground level walkout basement An abundance of natural light and warmth from the oversized windows and skylights. Rain windows have been installed to decompress and offer restorative calm in the kitchen and bathrooms. A serene backyard escape with an in ground crescent shaped pool ( including a custom removable gate) covered fire pit to gather with friends and family and fully fenced backyard surrounded by mature trees located on a cul-de-sac in a desirable and established neighborhood in Fonthill. Walking distance to Wood stream Park, the Steve Bauer Trail, highly rated schools, in the heart of downtown Fonthill establishments, shopping, dining, the Farmers Market, Bandshell Summer Concert Series, and the library adds convenience and effortless school drop offsThe expansive main floor includes a vaulted ceilings with skylights, modern updated European kitchen overlooking the calming backyard escape.Primary suite with walk-in custom closets and luxurious ensuite including tiled walk in, rainfall shower with bench to decompress at home. Basement includes a walkout entrance, additional bedroom and home office (or yoga studio and gym) and 3 piece beautifully updated bathroom. This option allows privacy, functionally and is a home that grows with you. Updates include; Nordic Windows (majority replaced) including kitchen and bathroom rain windows, House painted in Benjamin Moore Swiss Coffee, Culligan Water system professionally installed, Hardwood throughout the home (carpet free). (id:55499)
Royal LePage NRC Realty
6 Stephenson Court
Thorold (556 - Allanburg/thorold South), Ontario
Welcome to 6 Stephenson Court! This beautiful 3-bedroom, 2-bath split-level home, located in the growing Thorold South area, is truly move-in ready. The main floor features engineered hardwood (installed in 2019) and an open layout with sloped ceilings, connecting the living and dining areas. The large front window allows an abundance of natural light, brightening up the space. The eat-in kitchen, also on the main floor, is equipped with upper cove lighting and plenty of counter space. Upstairs, you'll find three bedrooms with newer windows (2023) and a newly renovated bathroom (2024). The spacious family room, complete with a wet bar and gas fireplace, opens to your large backyard, which is enclosed by a new fence (installed in 2023 and 2024). The basement rec room also features a gas fireplace and provides access to the attached garage. (id:55499)
Boldt Realty Inc.
4 - 88 Lakeport Road
St. Catharines (438 - Port Dalhousie), Ontario
**Discover Your Dream Home at 88 Lakeport Rd., Port Dalhousie**Experience the best of Niagara with this ideally located townhouse. Nestled overlooking the Henley, you're just minutes from the highway and steps away from scenic walking trails, beach, public transit, professional services, shopping, and dining options.This immaculate 2-storey townhouse boasts a spacious design that's perfect for modern living. Enjoy an updated kitchen, gorgeous hardwood floors, and a fully finished basement- everything you need to create your perfect home! The main floor has been beautifully updated, bright and welcoming space. Revel in the warmth of a gas fireplace, and step outside to your back patio equipped with an automatic awning perfect for outdoor entertaining. Retreat to the oversized primary bedroom with a convenient walk-through closet and ensuite. You'll also find a peaceful covered balcony to unwind on, two additional generous bedrooms with ample closet space, and a well-appointed 4-piece bathroom on the second floor, complete with a convenient laundry area.The fully finished basement offers a large recreation room and an additional 3-piece bath, along with utility and storage space to meet all your needs. Don't miss out on this exceptional opportunity schedule your visit today! (id:55499)
RE/MAX Niagara Realty Ltd
86 Parkside Drive
St. Catharines (436 - Port Weller), Ontario
Discover your dream home at 86 Parkside Drive, a meticulously updated 2+2 bedroom, 3-bathroom bungalow nestled in the sought-after Port Weller neighborhood of St. Catharines. As you walk inside, you'll immediately notice the meticulous open-concept layout featuring high vaulted ceilings and expansive windows that flood the space with natural light, creating an open and airy atmosphere. With modern light fixtures throughout, the stunning kitchen features ample countertop space and a stylish island perfect for entertaining. The living room is cozy and inviting along with the walk-out door to the back patio, perfect for indoor/outdoor living and entertaining. The main floor continues to impress with two generously sized bedrooms including a primary suite with a luxurious 4-piece ensuite and a spacious walk-in closet. Convenience meets comfort with an in-floor laundry space and a second 4-piece bathroom. The fully finished basement is a true highlight, offering waterproof flooring, a beautifully appointed 3-piece bathroom, and two additional bedrooms each equipped with sound barrier insulation for ultimate privacy and comfort. Have piece of mind as the property is equipped with a residential fire sprinkler system. Outside, the fully fenced backyard provides a safe haven for children and pets, complemented by an additional porch. Enjoy the double-wide attached garage that enhances both functionality and curb appeal. Ideally located just minutes from the historic charm of Niagara-on-the-Lake, this home offers proximity to excellent schools and beautiful beaches, making it the perfect blend of modern living and natural beauty. Don't miss your chance to make this exceptional property at 86 Parkside Drive your new home! (id:55499)
RE/MAX Niagara Realty Ltd
706 - 162 Martindale Road
St. Catharines (453 - Grapeview), Ontario
Stunning Renovated Condo in Grenadier Place!Discover modern elegance in this beautifully updated condo, where floor-to-ceiling windows fill the space with natural light and showcase breathtaking views of Four Mile Creek and the surrounding nature areas. The thoughtfully designed interior features a fully renovated kitchen and bathroom, complete with a luxurious jet tub and a separate shower stall.Enjoy the convenience of in-suite laundry, a dedicated storage room, an indoor parking space, and an additional locker.Grenadier Place offers exceptional amenities, including a newly upgraded party room, a guest suite, a fully equipped gym, and a pool (currently under renovation). Recent updates to all common areas ensure a stylish and well-maintained living environment.Ideally located close to highways, shopping, and everyday conveniences, this condo offers both comfort and accessibility.Don't miss this opportunity schedule your private viewing today! (id:55499)
RE/MAX Niagara Realty Ltd
8075 Citation Road
Niagara Falls (213 - Ascot), Ontario
Welcome to 8075 Citation Road in Niagara Falls! This entire home is for lease for total privacy and comfort. This charming 5 bedroom home plus den offers a comfortable and spacious living environment. The property exudes warmth and style. The open-concept kitchen seamlessly flows into the backyard deck, perfect for outdoor entertaining or relaxation. The fenced-in backyard offers added privacy and security, making it an ideal space for families or those with small pets. Featuring two full bathrooms. Enjoy beautiful hardwood floors and a convenient laundry area ensuring ease of daily living. Don't miss the opportunity to make this lovely house your home! Great neighborhood close to all shopping amenities, HWY access and Public transportation. So much to offer! Lets have a look today!! (id:55499)
Royal LePage NRC Realty
1074 Niagara Stone Road
Niagara-On-The-Lake (102 - Lakeshore), Ontario
Presenting an exceptional opportunity to acquire a 27-acre parcel at 1074 Niagara Stone Road in the heart of Niagara-on-the-Lake. This prime piece of real estate is strategically situated on a major thoroughfare, surrounded by renowned wineries, and benefits from substantial tourist traffic.Size & Location: Spanning 27 acres, this expansive lot offers ample space for various developments. Its prime location on Niagara Stone Road ensures high visibility and accessibility.Development Potential: Architectural plans for a potential winery are available, providing a head start for visionary investors looking to establish a landmark estate winery in one of Canadas most celebrated wine regions.Surrounding Attractions: Nestled amidst established wineries, the property is perfectly positioned to attract wine enthusiasts and tourists, enhancing its appeal for a winery venture.This property represents a rare chance to develop a bespoke estate winery in a prestigious location, with existing plans that align with the towns vision for the area. Whether youre an investor or an entrepreneur in the wine industry, 1074 Niagara Stone Road offers unparalleled potential to create a distinguished presence in Niagara-on-the-Lakes vibrant wine community. (id:55499)
RE/MAX Niagara Realty Ltd
15 Deer Valley Drive
Caledon (Bolton West), Ontario
Welcome Home To This 4 + 1 Bedroom Fully Detached All Brick Home! Traditional Floorplan Layout Features A Formal Living Room & Dining Area, Gourmet Kitchen w/Island & Stainless-Steel Appliances, Family Room w/Gas Fireplace & Walk-Out To Back Patio, Functional Mudroom From Garage, Fantastic Bedroom Sizes, Spacious Primary Bedroom w/Walk-In Closet & Ensuite Private Bathroom, Fully Finished Basement With a Cantina, In-Law Kitchen & Rec Room Area. This Family Homes Has No Neighbours Behind & Back Onto a Park! Rear Yard w/Pond, Garden Shed & Back Porch For Family Entertaining! (id:55499)
RE/MAX Aboutowne Realty Corp.
225 Gainsborough Road
Toronto (Woodbine Corridor), Ontario
**ESTATE SALE** Approx 5.7% cap rate. Opportunity to own a detached triplex in the Upper Beaches, featuring 2 spacious self-contained 1-bedroom units & sun-filled 2 bedroom unit. The upper-floor unit boasts 2 balconies, main-floor unit offers a walkout to a deck and luscious backyard, and the lower unit has a separate entrance and $13,000 worth in upgrades. 1 unit is VACANT (upper level). Conveniently located just 5 minutes from The Beaches, Coxwell TTC Station, and Danforth GO. Additional highlights include a detached garage, on-site laundry, AC installed in 2019 and roof updated in 2017. (id:55499)
Mysak Realty Inc.
1673 Clark Boulevard
Milton (1023 - Be Beaty), Ontario
Welcome to 1673 Clark Blvd, a beautifully upgraded Mattamy-built detached home featuring 3+1bedrooms and 4 bathrooms, nestled in a highly sought-after neighborhood! This home has beenmeticulously renovated with fully upgraded washrooms (2021) and a chef-inspired kitchen (2021) boasting quartz countertops, a stylish backsplash and custom cabinetry. The elegant engineered hardwood floors (2021) add a touch of sophistication throughout. Additional upgrades include aCarrier furnace (2017). Step outside to a large front porch, perfect for relaxing and enjoy a serene backyard with a perennial garden, wooden deck, and a gazeboideal for outdoor entertaining. The extended driveway offers ample parking. Conveniently located near Catholic and public schools, with easy access to Hwy 401, public transportation, children's parks, hospitals, libraries, shopping and more. Experience the charm of this wonderful family friendly community! (id:55499)
Century 21 Leading Edge Realty Inc.
225 Gainsborough Road
Toronto (Woodbine Corridor), Ontario
**ESTATE SALE** Approx 5.7% cap rate. Opportunity to own a detached triplex in the Upper Beaches, featuring 2 spacious self-contained 1-bedroom units & sun-filled 2 bedroom unit. The upper-floor unit boasts 2 balconies, main-floor unit offers a walkout to a deck and luscious backyard, and the lower unit has a separate entrance and $13,000 worth in upgrades. 1 unit is VACANT (upper level). Conveniently located just 5 minutes from The Beaches, Coxwell TTC Station, and Danforth GO. Additional highlights include a detached garage, on-site laundry, AC installed in 2019 and roof updated in 2017. (id:55499)
Mysak Realty Inc.
A - 526 Sunnydale Place
Waterloo, Ontario
*RENTAL INCENTIVE - Tenants Receive 2 MONTHS FREE RENT When Signing A 14-Month Lease Term* Enjoy Convenience & Modern Living At 526A Sunnydale. Beautifully Renovated, Bright, Open-Concept 4 Bedroom, 2 Bathroom Suite Spanning Just Over 1,000 SF. Suite Boasts Like-New Laminate Flooring & Quality Finishes Throughout. Offering Open Concept Living, Dining, & Kitchen On The Main Floor W/ Powder Room & Walkout To Rear Yard & Patio Area. Upper Level Is Home To The 4 Spacious Bedrooms & 4pc. Bathroom. Modern Kitchen w/ Full-Sized Stainless Steel Appliances, Stone Countertops & Backsplash. Basement Is Unfinished But Offers Ample Storage & Ensuite Laundry. Tenant To Pay Hydro & Gas [Sep. Metered]. 1 Surface Parking Space Included. Conveniently Located Close To The University Of Waterloo, Shopping Malls, Restaurants, and Entertainment, Commuter Friendly w/ Public Transit & Major Highways Both Easily Accessible - Parks & Trails At Your Doorstep, Your Ideal Place To Call Home. (id:55499)
Psr
411 - 55 Duke Street W
Kitchener, Ontario
Welcome to this bright and spacious 1+1 bedroom, 1-bathroom condo at the sought-after Young Condos in the heart of downtown Kitchener. Boasting 690 sq ft of thoughtfully designed living space, plus a wrap-around 100 sq ft balcony, this 4th-floor unit combines style, comfort, and urban convenience.The open-concept layout features a modern kitchen with stainless steel appliances, a microwave hood fan, breakfast island, and ample cabinetry. The kitchen seamlessly flows into the den and living area, which is bathed in natural light from expansive windows offering panoramic city viewsperfect for relaxing or entertaining.The cozy primary bedroom includes a generous closet, while the versatile den offers extra space for a home office or guest area.Enjoy exceptional building amenities, including a fully-equipped fitness centre, bike studio, rooftop walking track with stunning views, party room, and outdoor BBQ area. This unit also includes underground parking and a bike locker for your convenience.Situated just steps from the LRT, public transit, restaurants, shops, Google, City Hall, universities, and moreeverything you need is right at your doorstep. Urban living doesnt get better than this! (id:55499)
Royal LePage Signature Realty
3 Trailside Drive
St. Marys, Ontario
Step into style and comfort in this well-maintained home in St. Marys! This modern 2-storey freehold townhome offers 3 bedrooms, 2.5 bathrooms, and 1,480 sq ft of thoughtfully designed space. The open-concept main floor is perfect for both everyday living and entertaining, featuring quartz countertops, a centre island, soft-close cabinets, a spacious living area. Upstairs, enjoy three comfortable bedrooms, a large walk-in closet in the primary suite, and the convenience of second-floor laundry. A wonderful place to call home! (id:55499)
RE/MAX Real Estate Centre Inc.
3 Cooke Avenue S
Brantford, Ontario
Fall In Love Wit This Neighbourhood Delight! Elevation Area, over 1500 SqFt, A 2-Storey Townhome Backing Onto Greenspace, Park, Featuring mail Level Modern Layout Including A Large Family Room. Upgraded Hardwood On Main Floor, Cabinetry & Hardware, oak Staircase, Pickets & Railings, Laundry On Upper Level, Master Ensuite W/Glass Stand Up Shower, Finished Basement That Includes A 3 Piece washroom, Bedroom, Kitchen. Minutes From Hwy 403, Downtown Core, Parks, Trails, Shops & All Other Amenities. (id:55499)
Homelife Maple Leaf Realty Ltd.
433 Bankside Crescent
Kitchener, Ontario
Welcome to this charming 3+1 bedroom, 3-bathroom semi-detached home, offering plenty of space and comfort for families or those who love to entertain. The bright and spacious living/dining room features a walkout to a large oversized deck, perfect for outdoor gatherings. The eat-in kitchen also offers a walkout to the backyard, providing seamless indoor-outdoor living. Upstairs, the primary bedroom boasts a wall-to-wall closet and a four-piece semi-ensuite, while the two additional bedrooms are generously sized. The finished basement adds even more living space, complete with a rec room, an extra bedroom, a full bathroom, and a laundry room ideal for guests, extended family, or a home office. Nestled in a great location close to Highland Hills Mall, many parks, trails, shopping, dining and more. This home is a fantastic opportunity to make it your own! Limited-time pre-renovation pricing so you can pick your appliances & do any cosmetic renovations your way, saving time & money. Property freshly painted (id:55499)
Royal LePage Terrequity Realty
14 Old Main Street S
Norfolk (Waterford), Ontario
Attractive 7.3 % cap rate on this nicely modernized and updated Triplex. Situated on a very large lot with two separate driveways one of them is double wide and both would accomodate atleast 6 vehicles. Oversized single car detached garage is used for storage for two of the tenants and is a great addition to this property. Three self contained units all with completely separate Heating, hydro meters and water meters. All units have had extensive work done to drywall, electrical, plumbing, windows, doors, trim and modern cosmetics. The lower unit offers two bdrms an open concept great rm which encompasses living/eat-in kitchen and an updated 4 pc bathroom. The second level is well laid out also with 2 spacious bedrooms, an eat-in kitchen, living rm and 4 pc bathroom. The third level is an open concept Bachelor unit which shows great and offers lots of modern flooring, kitchen cabinetry and decor. All units have their own laundry facilities and include Fridges, stoves, washers, and dryers. New staircase to units 2& 3. Deep backyard with plenty of parking on both sides of the home. Don't miss out on this amazing opportunity. (id:55499)
RE/MAX Twin City Realty Inc.
5 Mcmann Drive
Thorold (557 - Thorold Downtown), Ontario
Stunning Single 1949sqft Detached Home Perfect for Families & Investors! This spacious home with total 6 bedrooms, 3 washrooms . Perfect with 2 kitchens , finished basement and separate entrance. Offering great rental income potential. Live upstairs and rent the basement for extra income! Enjoy a spacious backyard, and special Owned Furnace and Owned Hot water tank + New humidifier (2024) . New fresh painting full house( 2025) . Recent upgrades include a Brand New Thermostat (2025) , , New range hood (2024), New Pot Lights (2023), Gutter (2020), Vinyl Flooring (2020), and a beautifully renovated basement kitchen (2019) making your family move-in ready. Conveniently located just steps from schools, daycare, and a bus stop. Only 5 minutes from the library, parks, and shopping center . Easy access to Highway 406 and just a 15 minute drive to Niagara Falls. Don't Miss Your Opportunity To View This Home!!! (id:55499)
Royal LePage Terrequity Realty
8 Parker Drive
Alnwick/haldimand, Ontario
Nestled along the picturesque shores of Rice Lake, this exceptional waterfront home offers breathtaking views and modern comforts. With a boathouse, pool, and a lower-level walkout with in-law potential, this property is designed for lakeside living at its finest. Step into a bright and open main-floor living space, where sleek flooring and a wall of windows highlight the incredible waterfront scenery. A cozy fireplace adds warmth to the living area, seamlessly extending onto a spacious deck perfect for outdoor entertaining. The dining area features contemporary lighting and ample space for large gatherings. At the same time, the modern kitchen boasts ceiling-height cabinetry, built-in appliances, a gas stove, recessed lighting, and a farmhouse sink positioned beneath a large window. A secondary prep sink and generous counter space make meal preparation a breeze. A guest bathroom completes this level. Upstairs, the primary bedroom offers serene lake views and private access to a deck, which is an ideal spot to enjoy quiet mornings and stunning sunrises. The bathroom features a dual vanity, while two additional bedrooms provide comfortable accommodations. The finished lower level expands the living space with a sprawling rec room, a walkout to the outdoors, an extra bedroom, and a bathroom. Step outside to enjoy the expansive deck with a covered BBQ area and ample space for dining and lounging. The above-ground pool with a deck surround creates a perfect summer retreat. The waterfront area is designed for relaxation and adventure, featuring dock areas with plenty of space for lakeside lounging and convenient boat access. A boathouse adds versatility, offering endless possibilities for storage, hobbies, or additional entertaining space. This year-round property is the ultimate lakefront retreat, situated just a short distance from local amenities. Don't miss this incredible opportunity to own a piece of paradise! (id:55499)
RE/MAX Hallmark First Group Realty Ltd.
109 Tolton Avenue
Hamilton (Normanhurst), Ontario
Welcome to this most inviting home on the street. This 1.5 stry home offers 2+1 bedrm, 1.5 bathroom home, perfect for first-time buyers or those looking to downsize! Nestled in a desirable Hamilton neighborhood this home has lots to offer. As soon as you pull up you find this home inviting. You walk up the cement walkway and step inside to find a bright and inviting living space. Two main floor bedrms and 4pc bath with the finished upper level adding more space for another bedroom or playrm. The dining area leads to a nicely redone gallery kitchen. Then there is a big familyrm at the back with walkout to the deck and fenced backyard providing a cozy spot to enjoy your morning coffee. The finished partial basement offers additional living space 2pc bath and laundry area. Then there is the unfinished utility area and storage plus the crawl space. This home offers a beautiful 3-car cement driveway leading to a 1.5 car insulated garage with electrical, ideal for storage or workshop. The enclosed backyard is perfect for entertaining, complete with a deck for relaxing and watching the kids and pets play. NO rental items! On demand water heater. Water line is 3/4 including city side. Located close to schools, shopping, grocery stores, and with easy highway access, this home combines practicality with charm. Immediate possession available. (id:55499)
Royal LePage State Realty
483 Dicenzo Drive
Hamilton (Ryckmans), Ontario
Rare find! Oversized bungalow, on Hamilton's beautiful south/central Mountain! Lovingly maintained by the original owner, this home is ready for a new chapter! Offering an "extra wide", inviting, front Foyer; Living & Dining Room with French Doors; Large eat-in Kitchen, with Oak Cupboards and plenty of counterspace; Primary Bedroom with gleaming Hardwood and double Closet! A separate entrance leads to both the private, fully fenced back yard, & spacious, high ceiling basement that has huge potential for an in-law suite, or separate unit to help pay the mortgage! Double front driveway parks 4 vehicles, plus the Double Car Garage, with inside entry! Recent updates include Roof shingles, Hi-eff Furnace & AC unit! Minutes to Shopping, Parks, Schools and public transit! Clean as a whistle and move in ready! Quick possession available! (id:55499)
Royal LePage State Realty


