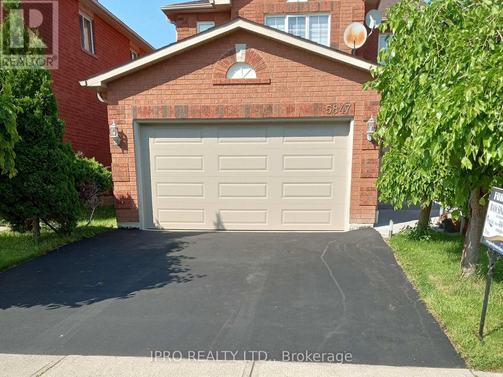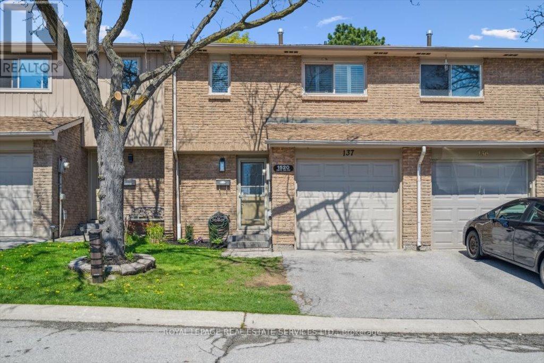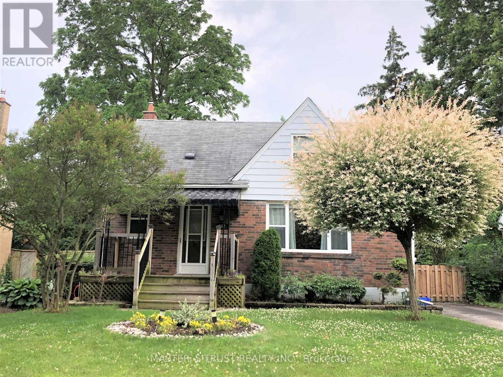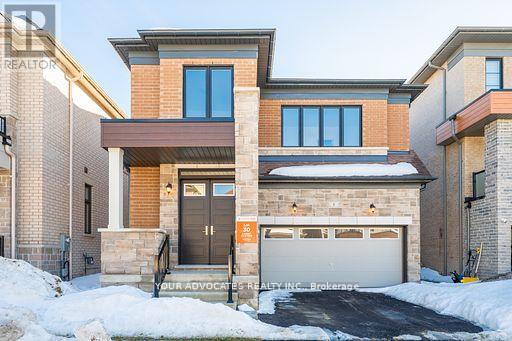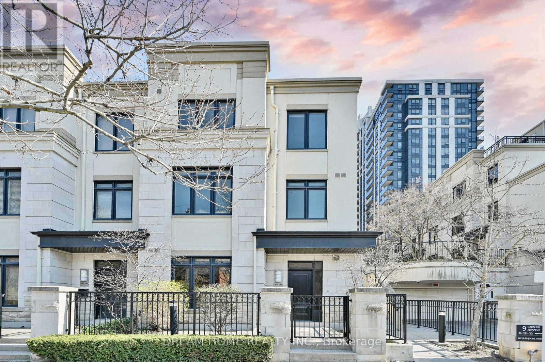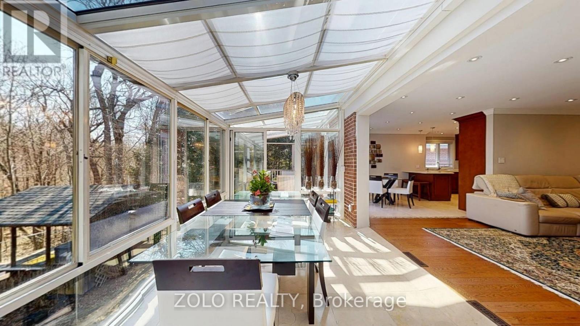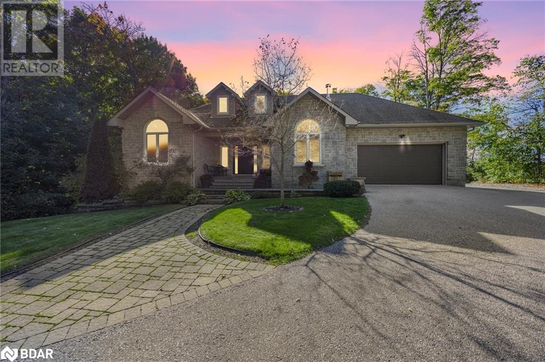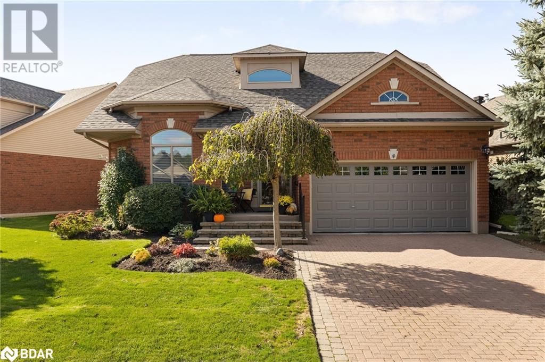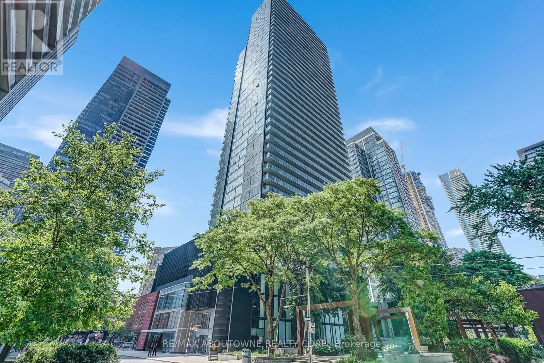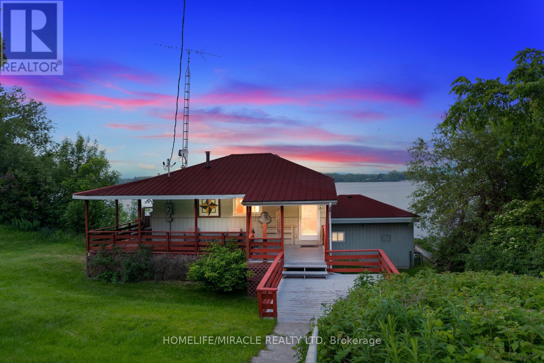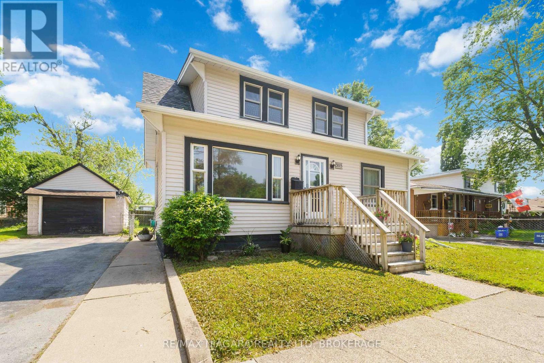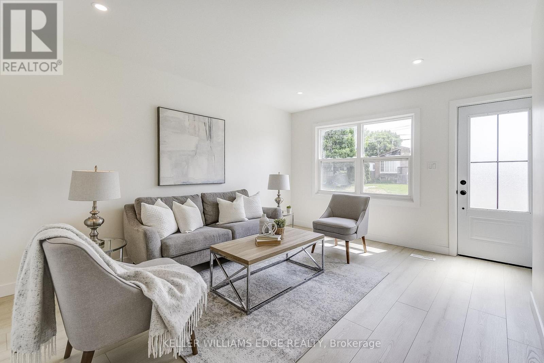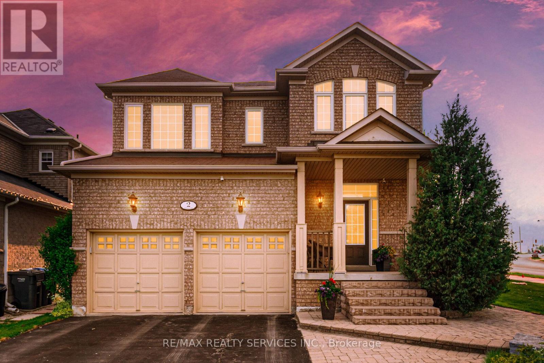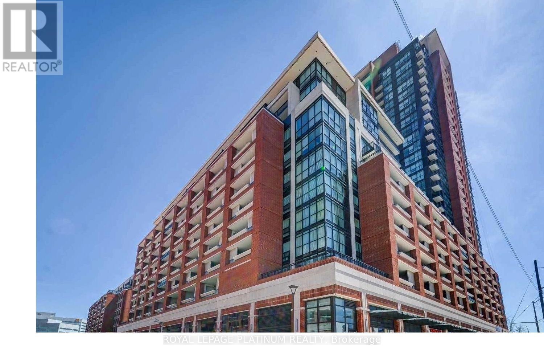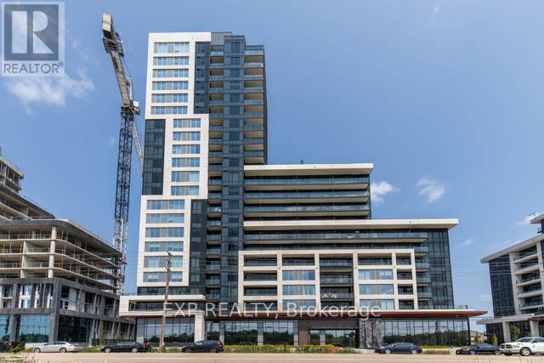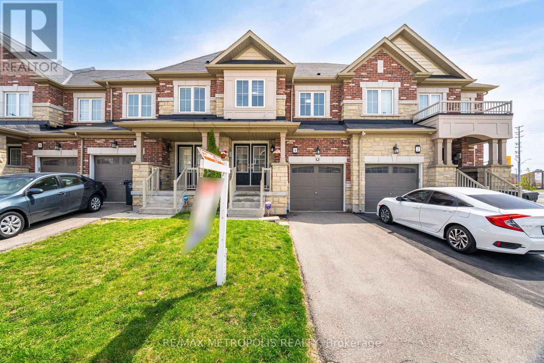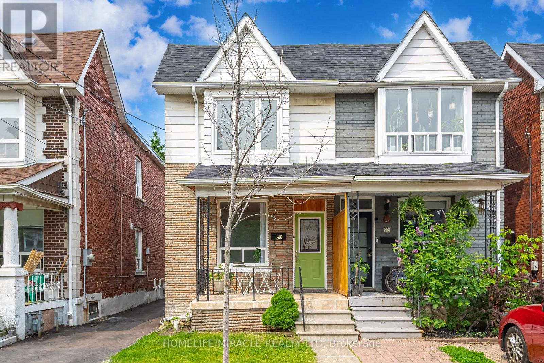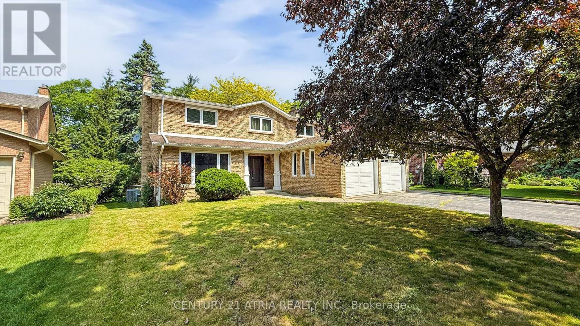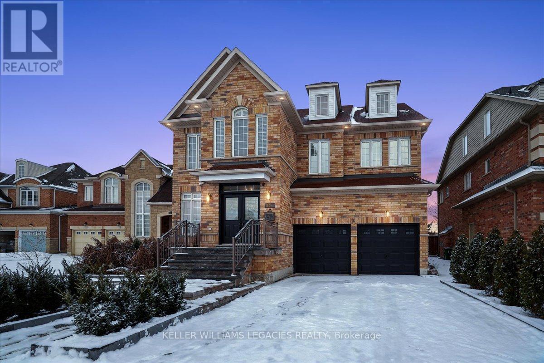1909 - 15 Queen Street S
Hamilton (Central), Ontario
Experience upscale living on the 19th floor at Platinum, a standout building in downtown Hamilton. This Paris suite features 02 bedrooms, 02bathrooms, and a balcony, offering a blend of elegance and functionality with quartz countertops, wood laminate flooring, and 9-foot ceilings. The open layout maximizes light, ideal for entertaining and relaxation. The kitchen includes ample cabinetry, stainless steel appliances, quartz counters, and an island seating four, leading to a spacious living room with a balcony. The primary bedroom boasts a luxurious ensuite with a large shower, while the second bedroom has ample closet space near a full bathroom. Located in the bustling downtown area, you are just steps from pubs, cafes, restaurants, and essential services, as well as the Hamilton GO Centre and the upcoming LRT. The location is also minutes from McMaster University, Mohawk College, St. Josephs Health Centre, and the 403 highway. (id:55499)
Bay Street Group Inc.
3363 Columbine Crescent
Mississauga (Lisgar), Ontario
Fully Updated 4 Bedroom All Brick Home In Highly Desirable Area. Modern Kitchen With Granite Counters, Hardwood Floors Thru-Out the house, Newer Windows , Doors, Roof , Furnace And 2 Fireplaces. Large Family Size Lot On Friendly Mature Crescent. Quality Lifestyle Complimented By Proximity To All Amenities Including 407/403/401 Hwys,Transportation,New Community Centre , Schools. Walk To Transit And Shopping Centres (id:55499)
Ipro Realty Ltd.
43 Sunnyview Road
Brampton (Fletcher's Meadow), Ontario
Step into this stunning Fully Detached Home! It is a beautifully upgraded 3+1 bedroom home, featuring a front entrance and spacious open-concept layout. The upgraded kitchen has new porcelain tiles, a powder room, and foyer flooring. Hardwood floors are present throughout, with an upgraded oak staircase featuring stylish iron pickets. The master bedroom has a 4-piece ensuite, featuring a new quartz vanity, and spacious his & her closets. The additional bedrooms are generously sized, complemented by a modernized common washroom also with quartz counters. Work from home in comfort with a bright den area highlighted by a large picture window, perfect for a home office setup. The main floor includes convenient laundry with direct garage access. The finished basement with a separate entrance through the garage adds great flexibility. Relax or entertain in the private backyard, featuring a garden shed and a gazebo. Located close to schools, parks, a recreation center, and all amenities, this home blends modern comfort with everyday convenience. A must-see gem! (id:55499)
RE/MAX Excellence Real Estate
14120 Argyll Road
Halton Hills (Georgetown), Ontario
Fabulous Country Glen home offering almost 2500 sqft above grade + gorgeous heated inground salt water pool, waterfall, hot tub, waterproofed covered patio, walk-out basement, mature landscaping, landscape lighting & partially backing onto greenspace. Beautifully updated throughout with open concept kitchen/family room with luxury vinyl floors, gas stove, centre island, quartz counters, pot lights, under counter lighting, pantry, walk-out to composite deck, upgraded railings, direct gas bbq hookup overlooking the greenspace.For those who work from home youll love the main floor office, adjacent laundry room with side entrance, garage access & pantry. 4 good sized bedrooms with the primary having a generous size sitting area, 5 piece bath with soaker tub & separate shower. Updated 4 piece main bath.Ideal for extended family to live with them, youll find an in-law suite with walk-out from the garden doors to a covered patio, inground kidney shaped pool, hot tub, fully equipped kitchen, 5th bedroom, 4 piece ensuite with heated floors, adjacent office/dressing area, walk-in closet + separate closet, large living room with gas fireplace & pot lights. (id:55499)
Royal LePage Meadowtowne Realty
5847 Sidmouth Street
Mississauga (East Credit), Ontario
Excellent Child Safe Location. Premium Ravine Lot backing to Golf Course. Very Good Layout. Front concrete Patio. Backyard full Privacy Brick Patio Good for BBQ/Parties. Very Good Size Family Room, Lookout to Ravine, Kitchen Fully Renovated 2022 with Stainless Steel Fridge, Stainless Steel Gas Stove & Stainless Steel Dishwasher. Breakfast Area with Centre Island (movable), Good Size Living & Dining Room Combined. Entire House has Laminated (3/8" Thick) Flooring Except W/R, DR and Stairs. Primary Bdrm with fully updated Washroom along with 2nd Washroom. Basement Finished with Big Rec Room, One Bedroom and Fully updated New Washroom. (id:55499)
Ipro Realty Ltd.
137 - 1520 Lancaster Drive
Oakville (Fa Falgarwood), Ontario
Professionally renovated townhome in family-friendly Falgarwood! Move right in to this beautifully updated three bedroom, two bathroom condominium townhome nestled in a family-oriented complex in desirable Falgarwood. With Sheridan Public School, Holy Family Catholic Elementary, Falgarwood Public School, parks, and Upper Oakville Shopping Centre all within walking distance, this location is perfect for families. The open concept main level was thoughtfully designed for modern living. The stylish renovated kitchen features an abundance of white cabinetry with LED valance lighting, quartz countertops, subway tile backsplash, and stainless steel appliances. The adjacent dining area flows seamlessly into the spacious living room, complete with a French door walk-out to the backyard. Upstairs, the primary bedroom offers a walk-in closet, accompanied by two additional bedrooms and a spa-inspired four-piece bathroom. The finished basement adds valuable living space, with a large recreation room, three-piece bathroom, and a laundry/storage area. Notable upgrades include slimline pot lights, California shutters, laminate flooring throughout, interior doors and frames, casings, baseboards, and kitchen and bathrooms. The fully fenced backyard is ideal for both families and dog owners. The monthly condominium fee of $461.75 covers building insurance, water, backyard grass cutting, common elements, snow removal on driveway, and parking. The family-friendly complex features abundant greenspace and a playground perfect for outdoor enjoyment. Conveniently located near Sheridan College, Oakville Place, Iroquois Ridge Community Centre, and a wide range of shopping and essential amenities. Commuters will appreciate the easy access to public transit, GO Train, and major highways. (some images contain virtual staging) (id:55499)
Royal LePage Real Estate Services Ltd.
69 Fairway Heights Drive
Markham (Bayview Fairway-Bayview Country Club Estates), Ontario
Prime Golf Course Lot at Fairway Heights Drive. An opportunity for homeowners and builder to create a new home in the prestigious Bayview Golf and CountryClub Estates. A pie-shaped property measuring 79.99 x 138.44 feet, it dramatically widens to 170 feetdirectly on the golf course, offering stunning vistas and a private backyard oasis. Mature Landscaping, graced with mature trees, providing a beautiful natural setting for an exquisite new build. Exclusive Enclave: Situated within an intimate community of only 84 homes, this location promises exclusivity and prestige for a luxury development.This property is sold "AS IS" (id:55499)
Sotheby's International Realty Canada
222 Andrews Trail W
Milton (Cl Clarke), Ontario
Spacious And Bright Home In A Quiet, Family Oriented Neighbourhood. Close To All AmenitiesHome With A Modern Eat-In Kitchen Featuring Ss Appliances, Extended Height Cabinets, GasFireplace, Nine Foot Ceilings, Pot Lights, A Fully Fenced Backyard With A Massive EntertainerPark, Public Transport And Schools. Just Minutes To Go Transit, Hwy 401 & 407. An Open ConceptDeck And Garden Shed. Great Value For A 3 Bedroom Semi-Detached Home. A Perfect Family Home! (id:55499)
Cityscape Real Estate Ltd.
262 Queen Mary Drive Se
Oakville (Co Central), Ontario
Beautiful detached home located In Highly Sought After Kerr Village & Situated On A Huge Lot. Charming 1 1/2 Storey Character Home In A Great Family-Friendly Neighborhood Within Walking Distance Of Oakwood Public School Plus The Shops & Restaurants Of Trendy Kerr Village & Downtown! Upgrade In 2012 Include Roof, Windows, Furnace & Central Air. Walking distance to Lake Ontario/Lakeside Park. Ideal For Commuters With Go Train Station & QEW In Close Proximity. (id:55499)
Master's Trust Realty Inc.
1517 - 319 Jarvis Street
Toronto (Moss Park), Ontario
Beautiful Condo in the heart of Toronto Downtown, one bedroom plus den with a closed door, big enough to use as second bedroom, also has ensuite bathroom. Few minutes walk to Toronto Metropolitan University, closed to Eaton Centre, Park, shopping and much more. Very reasonable rent. Utilities paid by tenant Won't last long. (id:55499)
Century 21 People's Choice Realty Inc.
508 - 9 Steckley House Lane
Richmond Hill, Ontario
Serene clear east view. Available for immediate occupancy. Never lived in 2 Bedroom and 2.5 bathroom townhouse spread across 1,176 SF and 102 SF private terrace with gas line for BBQ. Includes 1 underground parking spot, 1 storage locker. Enjoy the main floor living with 10ft ceiling. Open concept kitchen with built-in integrated appliances, large kitchen island and sun-filled floor to ceiling windows. Prime location close to golf courses, top-ranking schools, shopping, trails, and easy 5-minute access to Hwy 404, Costco, restaurants. Tenants to provide full credit report, employment letter, 2 current pay stubs, gov't ID, and interview may be required. Tenants to pay hydro, water, gas and equipment rental in addition to monthly rent. Rogers promotion is in effect for residents of this complex. (id:55499)
Sotheby's International Realty Canada
5 Sweet Gale Crescent W
Richmond Hill, Ontario
Welcome to this stunning brand-new Countrywide home, where modern design meets comfort and style. This spacious 5-bedroom home features beautiful hardwood floors throughout, creating a warm and inviting atmosphere. The upgraded kitchen is a chefs dream, complete with high-end appliances, sleek countertops, and ample storage space. The generous walk-in closet in the master suite offers plenty of room for your wardrobe and more. Soaring ceilings throughout the home add a touch of elegance and open the space, creating a bright and airy environment. Walk Up basement. Located in a desirable neighborhood, this home combines luxury living with everyday convenience. Don't miss the opportunity to make this your dream home! (id:55499)
Your Advocates Realty Inc.
1008 - 28 Hollywood Avenue
Toronto (Willowdale East), Ontario
Incredible value - all utilities, TV cable, internet, locker & parking are included! Nestled in the top rated schools of prestigious McKee PS &Earl Haig Secondary School, this stunning 1140 square feet 2bedrooms + den + 2 bath suite offers unmatched convenience. Freshly painted with sleek laminate flooring, the open concept layout features a modern kitchen with pot lights, ample cabinetry, granite counters, and a breakfast bar flowing into the spacious dining and living areas. Floor-to-ceiling windows flood the space with natural light, while the versatile den with double closets can serve as a spacious 3rd bedroom. The primary suite boasts a spacious walk-in closet and a renovated spa-inspired ensuite with jet-equipped features. Step onto the balcony to enjoy breathtaking, unobstructed south-facing views. This 5 star condo offers a renovated indoor pool, hot tub, sauna, gym, party room, and more. Prime location steps to Yonge Street, North York Centre TTC subway station, Mel Lastman Square, Empress Walk, shops, dining, parks, library, and easy access to Highways 401 &404. Must see video tour! (id:55499)
Union Capital Realty
1007 - 8 Charlotte Street
Toronto (Waterfront Communities), Ontario
Charming Charlie Condo Suite having 2 split Bedrooms,2 full Bathrooms with parking and locker, Has 9 FT ceiling and spacious balcony. Nice south east and south west views.Hardwood floor in living , kitchen and dinning. Contemporary kitchen cabinetry,granite counter top,porcelain back splash and S/S appliances. Full height window from floor to ceiling in living room. TTC at door step. (id:55499)
Homelife Landmark Realty Inc.
Th 28 - 9 Oakburn Crescent
Toronto (Willowdale East), Ontario
Luxuriously upgraded 3-bed, 4-bath end-unit with 3 parking spots. 9-ft ceilings on main floor, private front yard, and crown moulding on main & basement. Modern kitchen with Samsung black stainless steel appliances, stone countertops, pot lights, and ambient lighting. Primary suite with walk-in closet & 5-pc ensuite featuring smart heated toilet & mirror. Third floor has 2 bedrooms, skylight, and upgraded bath. Professionally finished basement with Murphy bed & 4-pc ensuite. All bathrooms upgraded with premium fixtures.Steps to Sheppard-Yonge subway, Whole Foods, parks, and top-rated schools. Easy access to Hwy 401. (id:55499)
Dream Home Realty Inc.
198 B Moore Avenue
Toronto (Rosedale-Moore Park), Ontario
Fully renovated in 2023 in the exclusive Moore Park Neighborhood and Top Ranked Whitney Public School District. Minutes From Downtown, Bayview And Mount Pleasant Shops. This Versatile, Detached Home Is Perfect For Young Families, Empty Nesters, and Professionals Alike With Over 1800 Square Feet Of Living Space, 3 Bedrooms, 3 Full Bathrooms, Family Room, Built In Garage, With Rare Five Car Parking. Directly Across The Street From Moorevale Park And The Ravine Entrance. New Roof in 2021. (id:55499)
Century 21 Leading Edge Realty Inc.
32 Revcoe Drive
Toronto (Newtonbrook East), Ontario
Charmingly Situated on a Serene Cul-De-Sac in Willowdale East, this house backs onto Newtonbrook Creek Park ,Open concept main Floor with Beautiful enormous solarium with marble heated floor This Impeccably Maintained Bungalow Offers a Picturesque Retreat. Absolutely Charming Landscape, Inside, discover a Spacious Layout Bathed in Natural Light, Courtesy of Huge Windows Showcasing the Breathtaking Ravine View. The Custom Kitchen, Bright & Specious Bedrooms With Custom Closets, and Renovated Bathrooms add a Touch of Luxury. Two charming wood fireplaces serve as the perfect focal points for cozy winter nights, creating an inviting and warm atmosphere throughout the living space The Above-Grade Basement with separate entrance and a Vast Recreation Area Leading to a Stunning Backyard, Surrounded by Lush Greenery, Captivating Landscaping, and an Ravine. Enjoy Summer Entertaining that Could only Find its Perfect Setting Here. Just a 10-Minute Walk to the Subway Station and Surrounded by Amenities, this home offers the perfect blend of comfort, privacy, and convenience in a highly sought-after neighbourhood. (id:55499)
Zolo Realty
1371b Foreman Road
Muskoka Lakes (Medora), Ontario
Brand New state of the art, Eco Built Home with Cathedral ceilings. Million Dollar view on almost 2 acres (id:55499)
RE/MAX Premier Inc.
1371 Foreman Road
Muskoka Lakes (Medora), Ontario
Introducing an extraordinary opportunity to own over 43 acres of pristine land overlooking the sparkling waters of Lake Muskoka. Nestled in the heart of cottage country, this rare and expansive property offers breathtaking panoramic views, ultimate privacy, and endless potential. Whether you dream of building a luxurious estate, a private retreat, or exploring development possibilities, this property delivers the perfect canvas. Enjoy serene forested trails, elevated vantage points, and the peaceful ambiance of nature all around just minutes from the charm and amenities of nearby towns. A true Muskoka gem that combines natural beauty with boundless opportunity! (id:55499)
RE/MAX Premier Inc.
2020 5 Line N
Oro-Medonte, Ontario
Welcome to 2020 5th Line North in beautiful Oro-medonte a rare opportunity to enjoy the peace and privacy of country living on a spacious 1.377-acre lot. This well-maintained ranch-style bungalow boasts over 1,950 sq ft on the main floor and a fully finished walkout basement, offering space and flexibility for the whole family. With 3 bedrooms upstairs and 2 bedroom down, plus two full kitchens, this home is in-law suite capable and perfect for multi-generational living. Inside, you'll find engineered hardwood floors throughout the main level and radiant in-floor heating in both the kitchen and main bathroom for ultimate comfort. The primary ensuite was tastefully renovated in 2022, and a new furnace was installed in 2021 for efficiency and peace of mind. Step out from the lower level to your private backyard oasis, featuring a gorgeous inground heated pool with a waterfall with a newer pool liner (2021) and a newer pool heater (2022) surrounded by lush, professional landscaping. Additional upgrades include a Primary ensuite upgrade (2022), newer windows, patio doors, and front entry (2018) and a freshly renovated garage (2024). But wait there is more! A massive 28' x 38' heated workshop is the ultimate bonus, complete with radiant in-floor heating, forced air heat, and a large 11' x 16' overhead door perfect for hobbyists, car enthusiasts, or entrepreneurs. If you're looking for a home that blends functionality, luxury, and peaceful country charm this is it. Don't miss your chance to own this Oro-medonte gem! (id:55499)
Exp Realty Brokerage
6 Bella Vista Trail Unit# 161
Alliston, Ontario
Welcome to 6 Bella Vista Trail, an exquisite bungaloft nestled in a prime Alliston neighbourhood! This spacious home offers four bedrooms, an office, and three bathrooms, including a luxurious main bathroom with a relaxing jetted tub. You'll love the convenience of main-floor laundry right next to the open-concept living area that features soaring vaulted ceilings. There are elegant granite countertops in both the kitchen and bathrooms, adding a modern touch throughout. The walkout basement offers added amenities such as a bar, wine cellar, and an abundance of storage space. Both the basement and main floor feature gas fireplaces equipped with a fan to circulate heat for maximum comfort. Step outside and enjoy your morning coffee on the deck, overlooking a serene pond right in your backyard. Located next to the Nottawasaga Resort Valley Golf Course and close to numerous amenities, this home is ideal for anyone seeking luxury, relaxation, and convenience all in one. (id:55499)
Exp Realty Brokerage
Exp Realty
1802 - 3 Gloucester Street
Toronto (Church-Yonge Corridor), Ontario
Welcome to Gloucester on Yonge by Concord! A Rare 2-bedroom, 2-bathroom corner unit with Parking and Locker. Featuring floor-to-ceiling windows, sleek finishes, and abundance of natural light, this open-concept space offers city living at its finest, with unobstructed, breathtaking views. Kitchen boasts quartz countertop and quality Blomberg appliances, open concept to living area that extends seamlessly to a private balcony. The split-bedroom layout ensures privacy, with a primary suite complete with a 4-pc ensuite. The second bedroom is ideal for guests, a home office, or a roommate, paired with another 4-pc bathroom for added convenience. Enjoy an array of luxury amenities including a fully equipped fitness centre, outdoor swimming pool, theatre/karaoke room, meeting room, 24-hour concierge, bicycle lockers, and much more. With direct subway access from the building and just a short walk to Bloor/Yorkville, U of T, and countless shops, restaurants, and cafes, this is truly downtown living at its best. Book a private showing today! (id:55499)
RE/MAX Aboutowne Realty Corp.
11278 Loyalist Parkway
Prince Edward County (Picton Ward), Ontario
Stunning Waterfront Lakehouse Available For Lease In A Great Location. The Main Floor Boasts An Open Concept Floorplan With A Walk Out To The Backyard Upper Level Deck Overlooking The Beautiful Lake. Inside The Kitchen You Have High End S/S Appliances & Quartz Counter Top. There Is Also A Wet Bare Nook Area In The Corner Which Has Been Upgraded. The Basement Features 3 Bedrooms Which One Can Be Used As An Office. The Primary Bedroom Is Equipped With Your Very Own Laundry Ensuite & 3 Piece Bathroom With A Seperate Tiled Walk In Shower. Enjoy Access To The Backyard Docking Level Through The Primary. The REC Room Which Can Also Be Used As A Bedroom Is Huge With A Walk Out To The Lower Deck Area. This Can Be Ideal When You Are Enjoying A Cookout With Family & Friends. On A Cool Breezy Night Enjoy The Bond Fire & Enjoy Those Smores! Tons Of Storage Capacity Throughout The Home. Great Location Mins Away From Glenora Ferry, Schools, Downtown Picton, Banks, Gas Stations, Restaurants & Only 25 Min Drive To Belleville & Napanee. Furniture Is Negotiable. (id:55499)
Homelife/miracle Realty Ltd
305 Emerick Avenue
Fort Erie (Central), Ontario
Bright, Spacious & Centrally Located in Fort Erie! Step into charm and comfort with this beautifully maintained 2-bedroom home, complete with a bonus office, perfect for remote work or a potential third bedroom. Nestled in a prime central location, this home features a large, sun-filled kitchen, a formal dining room for entertaining, and an inviting living room with gleaming hardwood floors throughout. Outside, enjoy the privacy of a fully fenced, oversized lot, ideal for kids, pets, or future gardening dreams. A single detached garage offers convenience and extra storage. Whether you're a first-time buyer, downsizer, or investor, this home offers space, style, and a fantastic location. Dont wait, homes like this in Fort Erie go fast! Schedule your private showing today and imagine the possibilities. (id:55499)
RE/MAX Niagara Realty Ltd
153 Woodhaven Road
Kitchener, Ontario
** Near Fairview Mall **Very Clean And Well Maintained 3 Bedroom Detached Lower Portion Of The House With 2 Car Parking, And Separate Laundry. All Vinyl Floor (No Carpet), In The Entire House. Big Kitchen With A Large Window Look Out To The Front Of The House. Good Size Living Room With Good Size Windows. Living Room With Updated Washrooms. Walking Distance To Fairview Mall And Go Station. Relax And Enjoy Sitting On The Large Deck In The Backyard. Utilities Are Shared With The Upper Portion Tenants. Possession: June 30th, 2025. (id:55499)
Ipro Realty Ltd
1606 Finley Crescent
London North (North I), Ontario
Welcome to This Gorgeous 4 Bedrooms Detached House backing On to WOODED AREA >>> Prime Location in the Hyde Park Neighborhood of North London (!) Open Concept Main Floor Plan (!) Elegant kitchen with large island + Stainless Steel Appliances (!) Hardwood/ceramic on Main Floor (!) Primary Bedroom With Walk-In Closet & 5 Piece En-Suite(!) Other 3 Spacious bedrooms (!) Convenient Second Floor laundry (!) Interlocked driveway (!) Walking Distance to St John Catholic FI PS (!)Close to Walmart, Costco, Sir Frederick Banting SS, and Western University (!) Mins To Shopping, Community Centers, Playgrounds, Parks, Walking Trails And More. (id:55499)
Century 21 Legacy Ltd.
82 West 1st Street
Hamilton (Bonnington), Ontario
Beautiful newly renovated home offers modern finishes throughout, featuring a large and bright living room perfect for entertaining. The functionally designed kitchen is as stylish as it is practical, flowing seamlessly into the adjacent dining that leads out onto a side deck. Downstairs, there is potential for an in-law suite with a separate side entrance, a second bathroom and extra bedroom - ideal for multigenerational living or rental income. Upstairs, youll enjoy 3 roomy bedrooms, a modern bathroom and a spacious backyard with plenty of space for gardens, play, or summer gatherings. Located just steps from Mohawk College, shops, restaurants, schools, and public transit, this home offers unmatched convenience. Welcome Home! (id:55499)
Keller Williams Edge Realty
55 Donlands Court
Severn, Ontario
TURN-KEY BUNGALOW ON A QUIET CUL-DE-SAC NEAR ALL AMENITIES, BACKING ONTO FARMLAND WITH GORGEOUS FINISHES & LOADS OF STYLE! Why settle for basic when you could have THIS? Welcome to the kind of bungalow that turns heads and ticks every box: quiet cul-de-sac, zero rear neighbours, and wide-open farmland views straight from your back deck. Smash your commute with quick Hwy 400 access, then stroll to shops, cafes, restaurants, the school, arena, library, and more, all just minutes from your door. When it's time to play, hit Quayle's Brewery, Bonaire Golf Club, trails, or beaches, all a short drive away. This place brings the heat with slate-toned siding, stone skirting, lofty peaks, and a huge covered front porch for lazy mornings or late-night chats. The double garage with inside entry, wide driveway, and no sidewalk mean tons of parking. Inside? It's crisp, clean, and totally move-in ready with hardwood floors, 9 ft ceilings, tasteful finishes, and an open layout that works. The kitchen serves serious style with quartz countertops, stainless steel appliances, a double sink, an island, a tile backsplash, and more storage than you'll know what to do with. Slide into the dining room with a walkout to the deck, or kick back in the vaulted living room with its floor-to-ceiling stone gas fireplace. Down the hall, decorative wainscotting leads to three tucked-away bedrooms, including a well-appointed primary with a walk-in closet and a 5-piece ensuite featuring double sinks. And wait for it - the finished basement with large windows, a massive rec room perfect for movie nights or kid chaos, a fourth bedroom, a full bathroom, and a laundry room with open shelving, a shiplap accent wall, and a laundry sink. The backyard? Fully fenced, tree-lined, and designed for relaxation. Hello, peace and privacy, with lush green space for pets, kids, and backyard hangouts, plus peeking views of the fields beyond. This #HomeToStay has the feel, the function, and the freedom to enjoy it all! (id:55499)
RE/MAX Hallmark Peggy Hill Group Realty Brokerage
1601 Penetanguishene Road
Dalston, Ontario
CHARMING COUNTRY HOME ON HALF AN ACRE WITH A STAYCATION-WORTHY BACKYARD! Looking for a home that’s got big country energy and a backyard that basically begs for cannonballs, s’mores and sleepovers? This place doesn’t just have a backyard, it has a whole personality. Sitting pretty on a private 100 x 249 ft lot with over half an acre of property, this family-friendly gem is located in a desirable school district and just minutes from Barrie, Midhurst, Snow Valley, Horseshoe Valley and highway access. The backyard is the real showstopper, with pool days under the sun, hot tub hangouts under the hardtop gazebo, fire pit laughs late into the night and sleepovers in the fully insulated bunkie with hydro. There’s also a shed and a workshop, perfect for your tools, toys or creative escapes. Updated decking and fencing keep it all looking sharp, while well piping improvements and removing the old concrete well top add extra peace of mind. The fun continues with nearly 1,700 square feet of inviting living space, highlighted by natural wood finishes and unique character details. The kitchen features ample wood cabinetry, a tile backsplash, some updated appliances, a beverage area, a pass-through window to the dining room and a walkout to the backyard. The cozy living room features a wood stove, stone accent wall & an office nook. There’s a main floor primary bedroom plus two additional bedrooms on the upper level, along with a rough-in ready for a future bathroom. With a durable metal roof, replaced furnace and AC, an owned hot water tank and previously updated electrical, this home brings the comfort, the character, and all the country feels, with zero compromise on fun! (id:55499)
RE/MAX Hallmark Peggy Hill Group Realty Brokerage
110 Melrose Avenue
Barrie, Ontario
EAST-END CHARM MEETS ENDLESS POSSIBILITY JUST MINUTES FROM THE WATERFRONT! Don't miss this fantastic opportunity to own a charming bungalow in Barrie’s highly desirable East End, just a short walk to parks, shops, cafes, groceries, and minutes from the vibrant downtown core. Soak up the best of Barrie’s waterfront lifestyle with effortless access to the picturesque Johnson’s Beach and the scenic North Shore Trail, where breathtaking views, endless outdoor adventures, and unforgettable days in the sun await just minutes from your door. Set on a beautifully landscaped lot with mature trees, thoughtful exterior updates, and a classic front bay window, this home offers incredible curb appeal and a welcoming presence. The spacious backyard is a true highlight, featuring lush greenery, a large patio, excellent privacy from rear neighbours, and a garden shed for added storage - perfect for outdoor living and entertaining. Inside, you'll find a warm and functional layout with a bright living and dining area, cozy kitchen, three bedrooms, and a stylish 4-piece bath. The sunroom is a standout with its abundance of natural light, featuring large windows and direct access to the backyard, making it an ideal space to relax and enjoy the outdoors all year. Downstairs, the expansive basement offers a versatile rec room, a secondary kitchenette with a bar window and cold storage, a 3-piece bath with a walk-in shower, and a flexible sewing or hobby room, perfect for hosting, entertaining, or in-law suite potential. Beneath the main floor carpeting lies original hardwood flooring, waiting to be uncovered and revived, offering a glimpse of the home's timeless charm with plenty of opportunity to customize and make it uniquely yours. Bursting with possibility, this #HomeToStay is ideal for first-time buyers or investors eager to add personal touches and value in a truly unbeatable location! (id:55499)
RE/MAX Hallmark Peggy Hill Group Realty Brokerage
1022 - 2520 Eglinton Avenue W
Mississauga (Central Erin Mills), Ontario
Location Location, Two Bedrooms Plus Den & 2 Full Washrooms!! Absolutely Beautiful Daniels Arc Condominium, Located Across From Credit Valley Hospital And Erin Mills Town Centre. It Comes With Locker Underground Large Storage Room Next To The Parking Spot. High Ceiling, Laminated Flooring Throughout, Large Balcony, Close To All Amenities Get It Before It's Too Late! (id:55499)
Century 21 Green Realty Inc.
1910 - 9 George Street N
Brampton (Downtown Brampton), Ontario
Welcome to luxury, Elegance and convenience at the Renaissance! Exquisite 2 bedroom, 2 bathroom condo coveted southern exposure. Abundant natural light floor to ceiling windows, spacious open-concept living area. The modern kitchen featuring Granite stone counter tops, stainless steel appliances, and ample cabinet space. The Primary bedroom offers its own ensuite bathroom. The second bedroom is generously sized, ideal for guests, a home office or additional living space. Private balcony and breathtaking views of the cityscape Enjoy your morning coffee or unwind after a long day. Bedroom Floors are Brand New. Blinds are Brand New. Freshly Painted. Two minute walk to Brampton Go Station, Rose theatre, Brampton city hall and Gage park. Downtown Brampton is undergoing a transformation. As the historic urban city centre, Downtown Brampton showcases a unique natural, cultural, and built heritage. Proximity to a future Close Medical College. (id:55499)
Century 21 People's Choice Realty Inc.
3 Citronella Lane
Brampton (Sandringham-Wellington), Ontario
WOW!!!!! PRIME LOCATION Discover this Fully Upgraded 5-bedroom detached home in one of the most sought-after neighborhoods, featuring LEGAL SECOND DWELLING and a perfect blend of space, style, and functionality. Highlights include Double door entry, a large relaxing porch, porcelain tiles, Gleaming floors, pot lights, a gourmet kitchen with stainless steel Appliances and pantry, Spacious Family room with fireplace, and a main floor den/office. The second floor offers a luxurious primary suite with a 6-piece ensuite Total three Fully upgraded full baths on Second floor. California shutters, Two separate laundry Area For Main and Basement, Separate Rec area with Full bath in the basement for owner use, 200 AMP Electric Panel and a concrete wraparound backyard. Custom Shed for extra storage With a double car garage and 4-car driveway ,no sidewalk, Total 6 Car Parkings. Close to School/Bus stop / Park and All other Amenities, A Must see Property***MOTIVATED SELLERS*** (id:55499)
Century 21 People's Choice Realty Inc.
178 - 250 Sunny Meadow Boulevard
Brampton (Sandringham-Wellington), Ontario
A Stacked Townhouse Built By Daniels First Homes. A Rare Ground Level With Convenient Private Exterior Terrace With Direct Access. Barbeques Are Allowed. Exclusive Parking. Townhouse Is Situated In A Highly Desirable Neighborhood And Walking Distance To Grocery Stores, Plaza With Major Banks And Restaurants, Hospital, Hwy 410, Schools, Park, Place Of Worship And Transit. One Surface Parking Space Included. (id:55499)
Century 21 Regal Realty Inc.
1208 - 2379 Central Park Drive
Oakville (Ro River Oaks), Ontario
Welcome to Oak Park, Courtyard Residences, Gorgeous Penthouse with Fantastic Sun Filled Balcony Overlooking the Pool. Marble Counter Top, S/S Appliances , Upgraded Lighting and New Flooring throughout compliment this beautiful modern suite. Unobstructed views, Crown Molding, 1 Parking Space, Steps to superstore, LCBO, Banks, Close to Highway 407. and QEW, Steps away from Oakville transit Terminal. Spectacular amenities, Sauna, Jacuzzi, Gym, Guest Lounge/Party room, Guest Washrooms, Guest Parking, Onsite Parcel Post. Close to West Oak Trails, Dog Parks, Hospital (id:55499)
Cityscape Real Estate Ltd.
707 - 5101 Dundas Street W
Toronto (Islington-City Centre West), Ontario
Freshly painted, bright and airy 2 bed, 2 bath suite at Evolution Condos in beautiful Islington Village. Large modern kitchen with granite countertops, extra storage, open to living/dining area. Highly coveted split plan with bedrooms on either side of main living area creating a more spacious feel. Main and ensuite bathrooms. Walk-in closets. Large, south facing balcony with view of surrounding neighborhood down towards the lake. Locker and underground parking spot included. Steps to TTC, walking distance to Kipling & Islington subway, Six Points Plaza and dozens of shops, restaurants, parks and catchment schools. No pet restrictions - all pets welcome! (id:55499)
Royal LePage Real Estate Services Ltd.
3868 Arvona Place
Mississauga (Churchill Meadows), Ontario
Bright & Spacious 4 Bedroom Semi-Detached House In Sought After Churchill Meadows Neighborhood. Close to Churchill Meadows Community Centre and Mattamy Sports Park . Home comes with Separate Living And Family Room, Spacious Kitchen With S/S Appliances and Separate laundry Interlocking Front And Backyard. Pot Lights throughout . Excellent Location Steps To School & Park, Minutes To Major Highways, Hospital, Shopping Facilities Malls And Transit. Move In & Enjoy This Great Neighborhood. this is available for Two upper levels . (id:55499)
Century 21 Green Realty Inc.
3286 Marlene Court
Mississauga (Applewood), Ontario
At The End Of A Quiet Family Friendly Street, This Recently Updated Semi Detached Home. New Hardwood Floors On The Main Level, New Laminate Upstairs. Chef's Kitchen Has Been Renovated With New Cabinets, Quartz Counters And Stainless Steel Appliances. Oak Stairs With Iron Pickets, Recently Updated Spa Like Bathroom On The Upper Level. New Roof. Large Private Backyard With Lots Of Space Freshly Painted Throughout. Close To School, Park ,Plaza, And Bus Stop. Washer and Dryer upstirs. A/c and Furnace replaced three years ago. Separate inertance for the Basement. Pie shape lot. (id:55499)
Save Max Achievers Realty
2 Stoneylake Avenue
Brampton (Madoc), Ontario
!!! Beauty of Lakeland Village !!! This property is a 5-bedroom house with 3 full bathrooms on the second floor, (approximately 2935 sq ft as per MPAC) The backyard is fully landscaped with interlocking stone and features a walk-out to the pool from the breakfast area. The home includes separate living, dining, and family rooms. (Main Floor Office/study with French Doors) The master bedroom comes with a 4-piece ensuite and a walk-in closet. All bedrooms are of good size. The property is conveniently located 2 minutes from Highway 410 and offers accommodation for 6 cars (2 in the garage and 4 in the driveway). The house has been freshly and professionally painted throughout. It is within walking distance to a 14-acre lake park and a golf course. (id:55499)
RE/MAX Realty Services Inc.
1405 - 430 Square One Drive
Mississauga (City Centre), Ontario
Welcome to Avia 1. BE THE FIRST TO ENJOY THIS WONDERFUL STUDIO. Building offers world-class amenities Sun Terrace, BBQ and Dining, Outdoor Lounge, Kids Outdoor Play Area, Exercise Room, Yoga Studio to be completed by builder. Premier shopping, dining, and entertainment, including Square One Shopping Centre, Living Arts Centre, Sheridan College, Whole Foods, Crate and Barrel, Celebration Square, Central Library, YMCA & so much more. Short drive to access HWY 403, 401 & QEW & steps to access Mississauga Transit. NO SHORT TERM RENTALS- NO AIRBNB OR SIMILAR PLATFORMS (id:55499)
RE/MAX Find Properties
1611 - 830 Lawrence Avenue W
Toronto (Yorkdale-Glen Park), Ontario
Beautiful European Style Treviso Condo. This Bright And Beautiful Corner Unit Offers Stunning Floor-To-Ceiling Windows. Great Layout With Bright 2 Bedrooms, Living Room, Kitchen With Granite Countertop, Ceramic Backsplash And Stainless Steel Appliances In The Kitchen. 24 Hrs Concierge, Amazing Location, Close To Lawrence West Subway And Canadian Tire In Lawrence Square Mall. Easy Access To 401 And Close To Yorkdale mall. 24 Hours Shopper Drug Mart Just Step away (id:55499)
Royal LePage Platinum Realty
17 Rock Haven Lane
Brampton (Downtown Brampton), Ontario
** COMMUTERS Special: WALK to GO Station. Save on High Car Insurance. ** Bright and very well-maintained executive townhome nestled in the heart of Downtown Brampton. This three-story, three-bedroom, two-bathroom residence offers a blend of comfort and convenience, making it an ideal choice for commuters and families alike. The multi-level design features generously sized bedrooms, a versatile living area, and a ground-floor family room with a walk-out to a fenced backyard-perfect for entertaining or relaxing. Open Concept & Carpet Free Home. Large, Beautiful eat-in kitchen equipped with stainless steel appliances, ceramic flooring, tons of storage cabinets. Downtown commuters love this location because of its 10-minute walk to the Brampton GO Station and Downtown Brampton Terminal, which provides seamless connectivity via GO Transit, Via Rail, and Brampton Transit services. 5 mins drive /20 mins walk to Gage Park, offering year-round activities, and a variety of pubs, restaurants, and shops in the downtown core. Close to St. Joseph School, McHugh Public School, and Central Peel Secondary School. This house has IT ALL!! Don't miss this opportunity. (id:55499)
Homelife/miracle Realty Ltd
1904 - 3220 William Coltson Avenue
Oakville (Jm Joshua Meadows), Ontario
2-bedroom, 2-bathroom corner unit! Features include 1 underground parking spots, keyless entry, and no carpet. Large windows offer abundant natural light throughout the day. Bedrooms are located on opposite sides of the unit for added privacy. The spacious balcony is perfect for warm summer evenings. The open concept living area and kitchen boast stainless steel appliances and an island. Conveniently located just a 5-minute drive from highways, grocery stores, shops, restaurants, banks, and more! Includes 1 parking spot and 1 locker. (id:55499)
Exp Realty
4 Edsel Road
Brampton (Northwest Brampton), Ontario
Welcome to Your Beautiful Freehold 2-Storey Townhouse, ideally located in a highly convenient area of Brampton. This home offers a double-door entry and an open-concept main floor, perfect for modern living. Enjoy 3 spacious bedrooms and 4 bathrooms, complemented by pot lights, laminate flooring, and freshly painted throughout. Step out to the backyard directly from the family room. The builder-finished basement features a large Rec area, a 3-piece bathroom, and oversized windows-ideal for use as a 4th bedroom or as an additional family room. Conveniently located within walking distance to schools, parks, and shopping. Don't miss out on a great opportunity. (id:55499)
RE/MAX Metropolis Realty
20 Royal Street
Toronto (Rockcliffe-Smythe), Ontario
Incredible Opportunity In St. Clair West Village! Ideal For Investors Or First/Second-Time Home Buyers, This Fully Updated Semi-Detached Home Is Tucked Away On A Quiet, Family-Friendly Cul-De-Sac In The Highly Sought-After St. Clair West Village. The Main Floor Boasts Elegant Hardwood Flooring And Modern Pot Lights Throughout. Enjoy An Open-Concept Living And Kitchen (Upgraded In 2025) Area Featuring Stainless Steel Appliances, Granite Countertops, A Stylish Backsplash, And A Walk-Out To The Backyard Perfect For Entertaining. Upstairs, You'll Find A Beautifully Staircase Leading To Spacious, Contemporary Bedrooms And A Sleek 4-Piece Bathroom. The Fully Finished Basement, With Its Own Separate Walk-Up Entrance, Includes A Kitchen And Bedroom Ideal For Use As An In-Law Suite Or Potential Rental Unit (Estimated Rental Income Approx. $1,300/Month). Don't Miss This Move-In Ready Gem In One Of Toronto's Most Desirable Neighbourhoods! (id:55499)
Homelife/miracle Realty Ltd
40 Petunias Road
Brampton (Madoc), Ontario
Welcome to 40 PetuniasYour Next Home in the Heart of Central Brampton!Nestled in the sought-after Madoc neighbourhood, this well-maintained raised bungalow offers over 2,000 sq ft of comfortable living space. The main level features 3 spacious bedrooms, including a primary suite with a double closet, a bright family-sized kitchen, and a 4-piece main bathroomperfect for everyday living and entertaining. The fully finished lower level adds incredible value and versatility, complete with a separate entrance, a full kitchen, large family room, 4th bedroom with closet, a 4-piece bathroom, and a storage room. Theres also shared access to a convenient laundry area. Whether you're looking for space for a multi-generational family, a nanny or in-law suite, or an income-generating rental unit, this lower level offers amazing potential. Prime locationjust steps from Bruce Bear Park Playground, close to schools, Century Gardens Recreation Centre, Brampton Transit, and with easy access to Hwy 410. Situated near Kennedy Rd N and Williams Pkwy. (id:55499)
Royal LePage Supreme Realty
1483 Royal Oaks Road
Mississauga (Lorne Park), Ontario
Stunning family residence nestled on a tranquil court in the prestigious Lorne Park community. This beautifully renovated home features 4+1 spacious bedrooms and 5 luxurious bathrooms, offering exceptional comfort and style throughout. The gourmet kitchen is appointed with granite countertops, built-in wall ovens, and a premium gas cooktop perfect for culinary enthusiasts. Rich hardwood flooring flows seamlessly across the main and upper levels, enhancing the homes elegant ambiance. The primary room includes a walk-in closet and a 4-piece ensuite. The fully finished basement extends the living space with a large recreation room, a wet bar, a potential fifth bedroom, and a modern 3-piece bathroom ideal for guests or extended family. Step outside to a private backyard, complete with mature trees and an expansive multi-level deck perfect for entertaining or quiet relaxation. A must See! (id:55499)
Century 21 Atria Realty Inc.
157 Fred Young Drive
Toronto (Downsview-Roding-Cfb), Ontario
Welcome to 157 Fred Young Drive, a breathtaking 5-bedroom, 5-bathroom home that offers 4,500sq. ft. of luxurious living space on a spacious 56-foot front lot. This home is designed for comfort and style, with premium finishes and thoughtful details throughout. The primary suite is a retreat of its own, featuring his-and-hers walk-in closets, dual sinks and a spa-like ensuite with a jacuzzi tub. The second bedroom also boasts a walk-in closet and its own stand up ensuite, perfect for family or guests. A loft-style games room adds a fun, versatile space for entertaining or relaxing. The kitchen is a chef's dream with granite countertops, a gas stove, built in appliances and ample storage, including two freezers for all your needs. Pot lights and hardwood flooring flow seamlessly throughout the home, complementing the cozy fireplace in the family room. Outside, the home shows off ot's beautiful stone interlock driveway and stone steps. The home's prime location provides easy access to major highways, parks, golf courses, groceries, shopping centers and other amenities. Whether you're hosting or enjoying peaceful evenings, this home delivers the perfect balance of luxury and convenience. Don't miss your chance to make this stunning property your own! **EXTRAS** Cold room, 200 AMP circuit breaker,Rough in plumbing for a washroom/kitchen in bsmnt, gas pipe for dryer, High power outlets for mounted TVs, Water softer and filtration ( to be installed by buyer) (id:55499)
Keller Williams Legacies Realty





