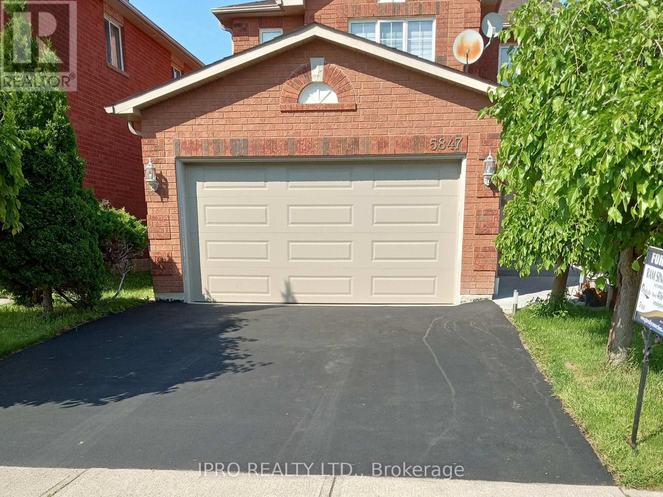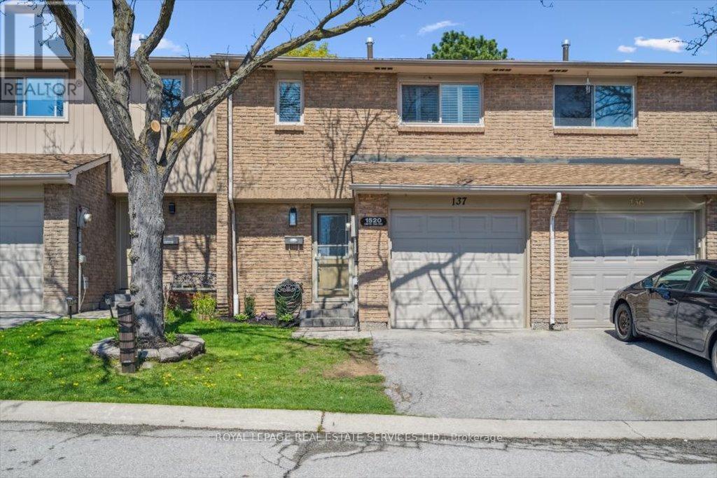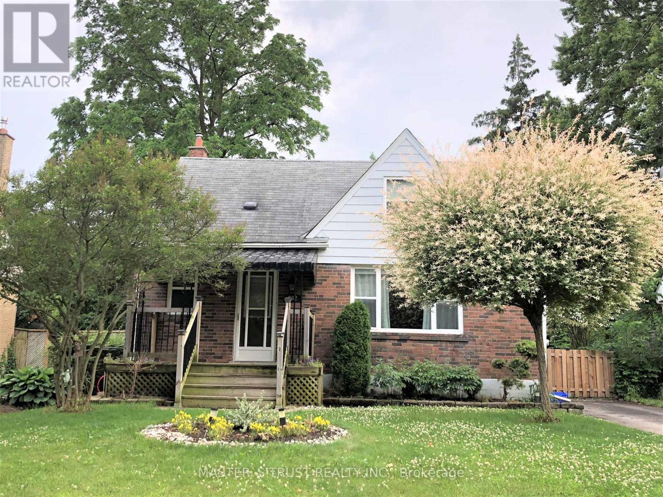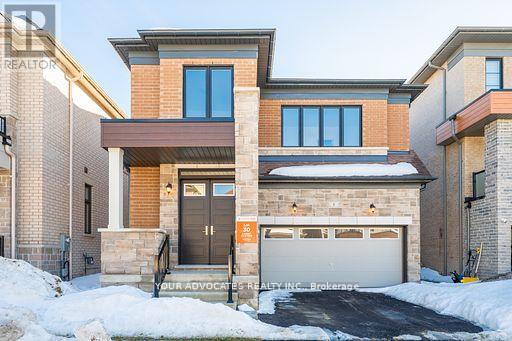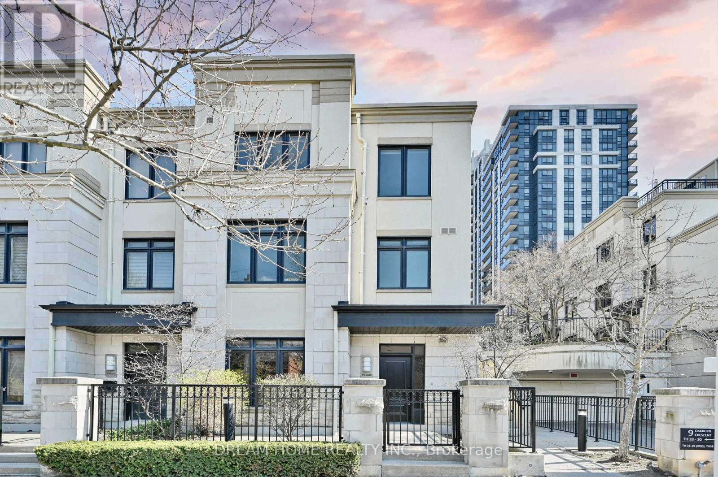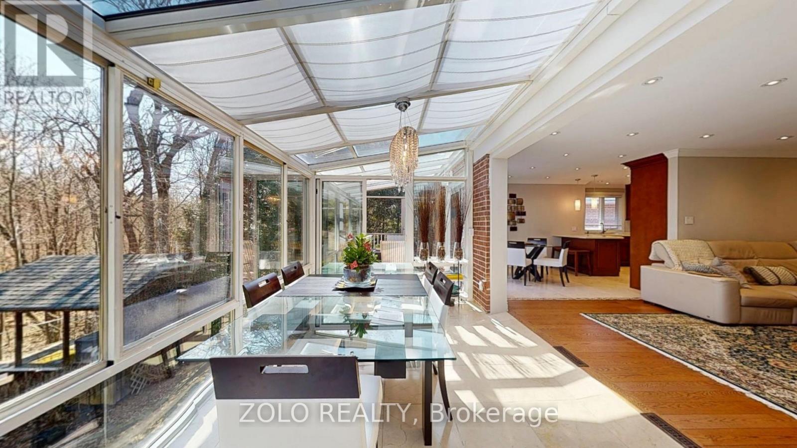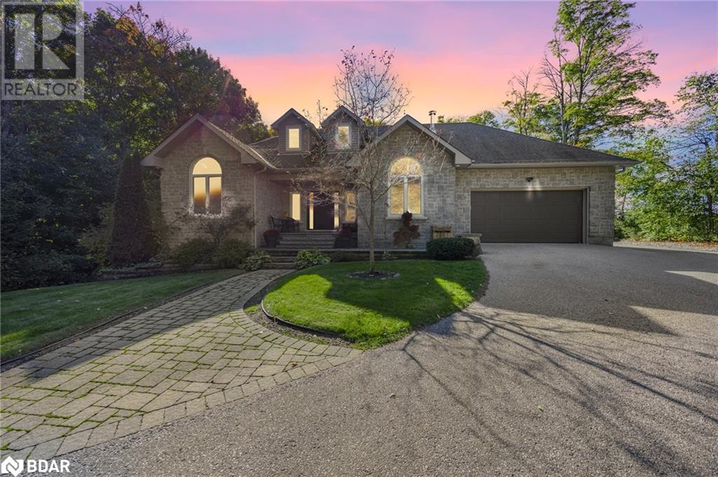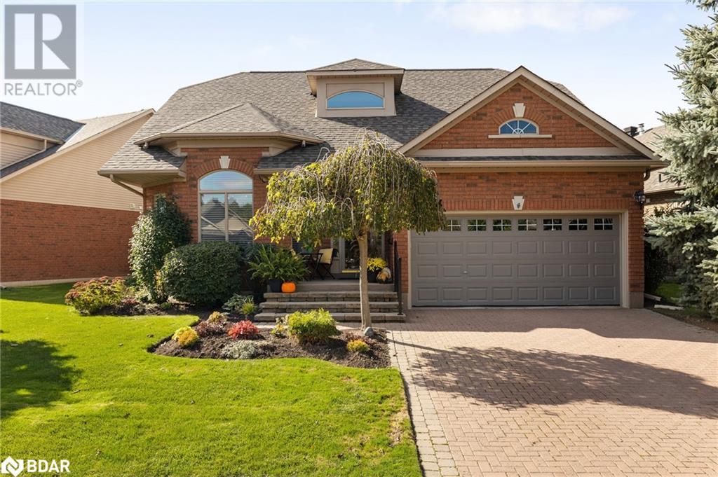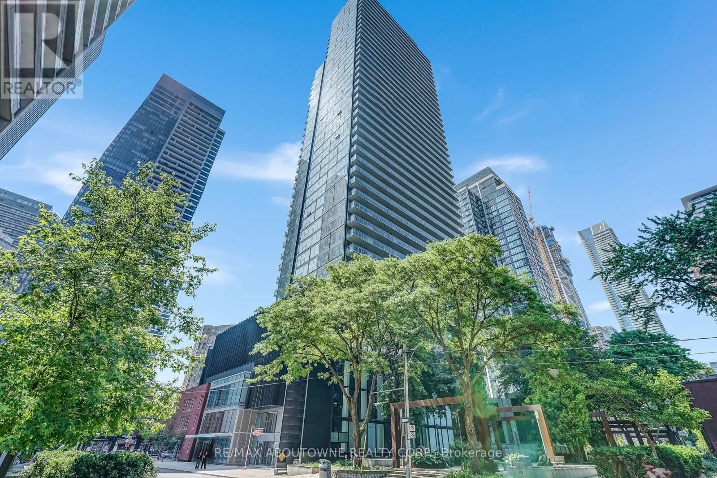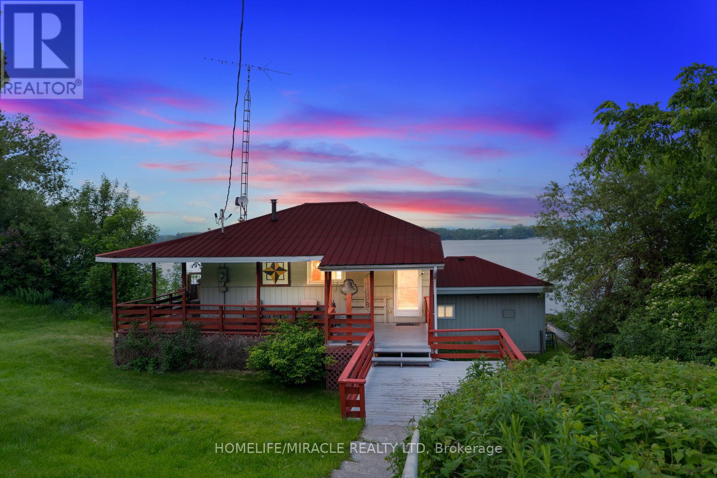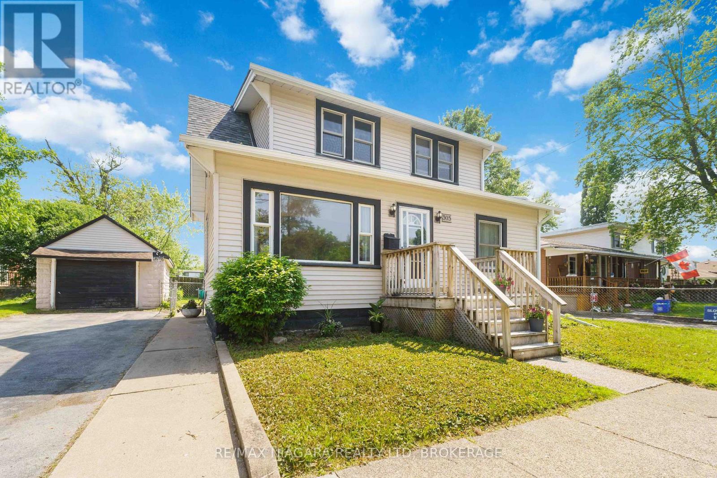1909 - 15 Queen Street S
Hamilton (Central), Ontario
Experience upscale living on the 19th floor at Platinum, a standout building in downtown Hamilton. This Paris suite features 02 bedrooms, 02bathrooms, and a balcony, offering a blend of elegance and functionality with quartz countertops, wood laminate flooring, and 9-foot ceilings. The open layout maximizes light, ideal for entertaining and relaxation. The kitchen includes ample cabinetry, stainless steel appliances, quartz counters, and an island seating four, leading to a spacious living room with a balcony. The primary bedroom boasts a luxurious ensuite with a large shower, while the second bedroom has ample closet space near a full bathroom. Located in the bustling downtown area, you are just steps from pubs, cafes, restaurants, and essential services, as well as the Hamilton GO Centre and the upcoming LRT. The location is also minutes from McMaster University, Mohawk College, St. Josephs Health Centre, and the 403 highway. (id:55499)
Bay Street Group Inc.
3363 Columbine Crescent
Mississauga (Lisgar), Ontario
Fully Updated 4 Bedroom All Brick Home In Highly Desirable Area. Modern Kitchen With Granite Counters, Hardwood Floors Thru-Out the house, Newer Windows , Doors, Roof , Furnace And 2 Fireplaces. Large Family Size Lot On Friendly Mature Crescent. Quality Lifestyle Complimented By Proximity To All Amenities Including 407/403/401 Hwys,Transportation,New Community Centre , Schools. Walk To Transit And Shopping Centres (id:55499)
Ipro Realty Ltd.
43 Sunnyview Road
Brampton (Fletcher's Meadow), Ontario
Step into this stunning Fully Detached Home! It is a beautifully upgraded 3+1 bedroom home, featuring a front entrance and spacious open-concept layout. The upgraded kitchen has new porcelain tiles, a powder room, and foyer flooring. Hardwood floors are present throughout, with an upgraded oak staircase featuring stylish iron pickets. The master bedroom has a 4-piece ensuite, featuring a new quartz vanity, and spacious his & her closets. The additional bedrooms are generously sized, complemented by a modernized common washroom also with quartz counters. Work from home in comfort with a bright den area highlighted by a large picture window, perfect for a home office setup. The main floor includes convenient laundry with direct garage access. The finished basement with a separate entrance through the garage adds great flexibility. Relax or entertain in the private backyard, featuring a garden shed and a gazebo. Located close to schools, parks, a recreation center, and all amenities, this home blends modern comfort with everyday convenience. A must-see gem! (id:55499)
RE/MAX Excellence Real Estate
14120 Argyll Road
Halton Hills (Georgetown), Ontario
Fabulous Country Glen home offering almost 2500 sqft above grade + gorgeous heated inground salt water pool, waterfall, hot tub, waterproofed covered patio, walk-out basement, mature landscaping, landscape lighting & partially backing onto greenspace. Beautifully updated throughout with open concept kitchen/family room with luxury vinyl floors, gas stove, centre island, quartz counters, pot lights, under counter lighting, pantry, walk-out to composite deck, upgraded railings, direct gas bbq hookup overlooking the greenspace.For those who work from home youll love the main floor office, adjacent laundry room with side entrance, garage access & pantry. 4 good sized bedrooms with the primary having a generous size sitting area, 5 piece bath with soaker tub & separate shower. Updated 4 piece main bath.Ideal for extended family to live with them, youll find an in-law suite with walk-out from the garden doors to a covered patio, inground kidney shaped pool, hot tub, fully equipped kitchen, 5th bedroom, 4 piece ensuite with heated floors, adjacent office/dressing area, walk-in closet + separate closet, large living room with gas fireplace & pot lights. (id:55499)
Royal LePage Meadowtowne Realty
5847 Sidmouth Street
Mississauga (East Credit), Ontario
Excellent Child Safe Location. Premium Ravine Lot backing to Golf Course. Very Good Layout. Front concrete Patio. Backyard full Privacy Brick Patio Good for BBQ/Parties. Very Good Size Family Room, Lookout to Ravine, Kitchen Fully Renovated 2022 with Stainless Steel Fridge, Stainless Steel Gas Stove & Stainless Steel Dishwasher. Breakfast Area with Centre Island (movable), Good Size Living & Dining Room Combined. Entire House has Laminated (3/8" Thick) Flooring Except W/R, DR and Stairs. Primary Bdrm with fully updated Washroom along with 2nd Washroom. Basement Finished with Big Rec Room, One Bedroom and Fully updated New Washroom. (id:55499)
Ipro Realty Ltd.
137 - 1520 Lancaster Drive
Oakville (Fa Falgarwood), Ontario
Professionally renovated townhome in family-friendly Falgarwood! Move right in to this beautifully updated three bedroom, two bathroom condominium townhome nestled in a family-oriented complex in desirable Falgarwood. With Sheridan Public School, Holy Family Catholic Elementary, Falgarwood Public School, parks, and Upper Oakville Shopping Centre all within walking distance, this location is perfect for families. The open concept main level was thoughtfully designed for modern living. The stylish renovated kitchen features an abundance of white cabinetry with LED valance lighting, quartz countertops, subway tile backsplash, and stainless steel appliances. The adjacent dining area flows seamlessly into the spacious living room, complete with a French door walk-out to the backyard. Upstairs, the primary bedroom offers a walk-in closet, accompanied by two additional bedrooms and a spa-inspired four-piece bathroom. The finished basement adds valuable living space, with a large recreation room, three-piece bathroom, and a laundry/storage area. Notable upgrades include slimline pot lights, California shutters, laminate flooring throughout, interior doors and frames, casings, baseboards, and kitchen and bathrooms. The fully fenced backyard is ideal for both families and dog owners. The monthly condominium fee of $461.75 covers building insurance, water, backyard grass cutting, common elements, snow removal on driveway, and parking. The family-friendly complex features abundant greenspace and a playground perfect for outdoor enjoyment. Conveniently located near Sheridan College, Oakville Place, Iroquois Ridge Community Centre, and a wide range of shopping and essential amenities. Commuters will appreciate the easy access to public transit, GO Train, and major highways. (some images contain virtual staging) (id:55499)
Royal LePage Real Estate Services Ltd.
69 Fairway Heights Drive
Markham (Bayview Fairway-Bayview Country Club Estates), Ontario
Prime Golf Course Lot at Fairway Heights Drive. An opportunity for homeowners and builder to create a new home in the prestigious Bayview Golf and CountryClub Estates. A pie-shaped property measuring 79.99 x 138.44 feet, it dramatically widens to 170 feetdirectly on the golf course, offering stunning vistas and a private backyard oasis. Mature Landscaping, graced with mature trees, providing a beautiful natural setting for an exquisite new build. Exclusive Enclave: Situated within an intimate community of only 84 homes, this location promises exclusivity and prestige for a luxury development.This property is sold "AS IS" (id:55499)
Sotheby's International Realty Canada
222 Andrews Trail W
Milton (Cl Clarke), Ontario
Spacious And Bright Home In A Quiet, Family Oriented Neighbourhood. Close To All AmenitiesHome With A Modern Eat-In Kitchen Featuring Ss Appliances, Extended Height Cabinets, GasFireplace, Nine Foot Ceilings, Pot Lights, A Fully Fenced Backyard With A Massive EntertainerPark, Public Transport And Schools. Just Minutes To Go Transit, Hwy 401 & 407. An Open ConceptDeck And Garden Shed. Great Value For A 3 Bedroom Semi-Detached Home. A Perfect Family Home! (id:55499)
Cityscape Real Estate Ltd.
262 Queen Mary Drive Se
Oakville (Co Central), Ontario
Beautiful detached home located In Highly Sought After Kerr Village & Situated On A Huge Lot. Charming 1 1/2 Storey Character Home In A Great Family-Friendly Neighborhood Within Walking Distance Of Oakwood Public School Plus The Shops & Restaurants Of Trendy Kerr Village & Downtown! Upgrade In 2012 Include Roof, Windows, Furnace & Central Air. Walking distance to Lake Ontario/Lakeside Park. Ideal For Commuters With Go Train Station & QEW In Close Proximity. (id:55499)
Master's Trust Realty Inc.
1517 - 319 Jarvis Street
Toronto (Moss Park), Ontario
Beautiful Condo in the heart of Toronto Downtown, one bedroom plus den with a closed door, big enough to use as second bedroom, also has ensuite bathroom. Few minutes walk to Toronto Metropolitan University, closed to Eaton Centre, Park, shopping and much more. Very reasonable rent. Utilities paid by tenant Won't last long. (id:55499)
Century 21 People's Choice Realty Inc.
508 - 9 Steckley House Lane
Richmond Hill, Ontario
Serene clear east view. Available for immediate occupancy. Never lived in 2 Bedroom and 2.5 bathroom townhouse spread across 1,176 SF and 102 SF private terrace with gas line for BBQ. Includes 1 underground parking spot, 1 storage locker. Enjoy the main floor living with 10ft ceiling. Open concept kitchen with built-in integrated appliances, large kitchen island and sun-filled floor to ceiling windows. Prime location close to golf courses, top-ranking schools, shopping, trails, and easy 5-minute access to Hwy 404, Costco, restaurants. Tenants to provide full credit report, employment letter, 2 current pay stubs, gov't ID, and interview may be required. Tenants to pay hydro, water, gas and equipment rental in addition to monthly rent. Rogers promotion is in effect for residents of this complex. (id:55499)
Sotheby's International Realty Canada
5 Sweet Gale Crescent W
Richmond Hill, Ontario
Welcome to this stunning brand-new Countrywide home, where modern design meets comfort and style. This spacious 5-bedroom home features beautiful hardwood floors throughout, creating a warm and inviting atmosphere. The upgraded kitchen is a chefs dream, complete with high-end appliances, sleek countertops, and ample storage space. The generous walk-in closet in the master suite offers plenty of room for your wardrobe and more. Soaring ceilings throughout the home add a touch of elegance and open the space, creating a bright and airy environment. Walk Up basement. Located in a desirable neighborhood, this home combines luxury living with everyday convenience. Don't miss the opportunity to make this your dream home! (id:55499)
Your Advocates Realty Inc.
1008 - 28 Hollywood Avenue
Toronto (Willowdale East), Ontario
Incredible value - all utilities, TV cable, internet, locker & parking are included! Nestled in the top rated schools of prestigious McKee PS &Earl Haig Secondary School, this stunning 1140 square feet 2bedrooms + den + 2 bath suite offers unmatched convenience. Freshly painted with sleek laminate flooring, the open concept layout features a modern kitchen with pot lights, ample cabinetry, granite counters, and a breakfast bar flowing into the spacious dining and living areas. Floor-to-ceiling windows flood the space with natural light, while the versatile den with double closets can serve as a spacious 3rd bedroom. The primary suite boasts a spacious walk-in closet and a renovated spa-inspired ensuite with jet-equipped features. Step onto the balcony to enjoy breathtaking, unobstructed south-facing views. This 5 star condo offers a renovated indoor pool, hot tub, sauna, gym, party room, and more. Prime location steps to Yonge Street, North York Centre TTC subway station, Mel Lastman Square, Empress Walk, shops, dining, parks, library, and easy access to Highways 401 &404. Must see video tour! (id:55499)
Union Capital Realty
1007 - 8 Charlotte Street
Toronto (Waterfront Communities), Ontario
Charming Charlie Condo Suite having 2 split Bedrooms,2 full Bathrooms with parking and locker, Has 9 FT ceiling and spacious balcony. Nice south east and south west views.Hardwood floor in living , kitchen and dinning. Contemporary kitchen cabinetry,granite counter top,porcelain back splash and S/S appliances. Full height window from floor to ceiling in living room. TTC at door step. (id:55499)
Homelife Landmark Realty Inc.
Th 28 - 9 Oakburn Crescent
Toronto (Willowdale East), Ontario
Luxuriously upgraded 3-bed, 4-bath end-unit with 3 parking spots. 9-ft ceilings on main floor, private front yard, and crown moulding on main & basement. Modern kitchen with Samsung black stainless steel appliances, stone countertops, pot lights, and ambient lighting. Primary suite with walk-in closet & 5-pc ensuite featuring smart heated toilet & mirror. Third floor has 2 bedrooms, skylight, and upgraded bath. Professionally finished basement with Murphy bed & 4-pc ensuite. All bathrooms upgraded with premium fixtures.Steps to Sheppard-Yonge subway, Whole Foods, parks, and top-rated schools. Easy access to Hwy 401. (id:55499)
Dream Home Realty Inc.
198 B Moore Avenue
Toronto (Rosedale-Moore Park), Ontario
Fully renovated in 2023 in the exclusive Moore Park Neighborhood and Top Ranked Whitney Public School District. Minutes From Downtown, Bayview And Mount Pleasant Shops. This Versatile, Detached Home Is Perfect For Young Families, Empty Nesters, and Professionals Alike With Over 1800 Square Feet Of Living Space, 3 Bedrooms, 3 Full Bathrooms, Family Room, Built In Garage, With Rare Five Car Parking. Directly Across The Street From Moorevale Park And The Ravine Entrance. New Roof in 2021. (id:55499)
Century 21 Leading Edge Realty Inc.
32 Revcoe Drive
Toronto (Newtonbrook East), Ontario
Charmingly Situated on a Serene Cul-De-Sac in Willowdale East, this house backs onto Newtonbrook Creek Park ,Open concept main Floor with Beautiful enormous solarium with marble heated floor This Impeccably Maintained Bungalow Offers a Picturesque Retreat. Absolutely Charming Landscape, Inside, discover a Spacious Layout Bathed in Natural Light, Courtesy of Huge Windows Showcasing the Breathtaking Ravine View. The Custom Kitchen, Bright & Specious Bedrooms With Custom Closets, and Renovated Bathrooms add a Touch of Luxury. Two charming wood fireplaces serve as the perfect focal points for cozy winter nights, creating an inviting and warm atmosphere throughout the living space The Above-Grade Basement with separate entrance and a Vast Recreation Area Leading to a Stunning Backyard, Surrounded by Lush Greenery, Captivating Landscaping, and an Ravine. Enjoy Summer Entertaining that Could only Find its Perfect Setting Here. Just a 10-Minute Walk to the Subway Station and Surrounded by Amenities, this home offers the perfect blend of comfort, privacy, and convenience in a highly sought-after neighbourhood. (id:55499)
Zolo Realty
1371b Foreman Road
Muskoka Lakes (Medora), Ontario
Brand New state of the art, Eco Built Home with Cathedral ceilings. Million Dollar view on almost 2 acres (id:55499)
RE/MAX Premier Inc.
1371 Foreman Road
Muskoka Lakes (Medora), Ontario
Introducing an extraordinary opportunity to own over 43 acres of pristine land overlooking the sparkling waters of Lake Muskoka. Nestled in the heart of cottage country, this rare and expansive property offers breathtaking panoramic views, ultimate privacy, and endless potential. Whether you dream of building a luxurious estate, a private retreat, or exploring development possibilities, this property delivers the perfect canvas. Enjoy serene forested trails, elevated vantage points, and the peaceful ambiance of nature all around just minutes from the charm and amenities of nearby towns. A true Muskoka gem that combines natural beauty with boundless opportunity! (id:55499)
RE/MAX Premier Inc.
2020 5 Line N
Oro-Medonte, Ontario
Welcome to 2020 5th Line North in beautiful Oro-medonte a rare opportunity to enjoy the peace and privacy of country living on a spacious 1.377-acre lot. This well-maintained ranch-style bungalow boasts over 1,950 sq ft on the main floor and a fully finished walkout basement, offering space and flexibility for the whole family. With 3 bedrooms upstairs and 2 bedroom down, plus two full kitchens, this home is in-law suite capable and perfect for multi-generational living. Inside, you'll find engineered hardwood floors throughout the main level and radiant in-floor heating in both the kitchen and main bathroom for ultimate comfort. The primary ensuite was tastefully renovated in 2022, and a new furnace was installed in 2021 for efficiency and peace of mind. Step out from the lower level to your private backyard oasis, featuring a gorgeous inground heated pool with a waterfall with a newer pool liner (2021) and a newer pool heater (2022) surrounded by lush, professional landscaping. Additional upgrades include a Primary ensuite upgrade (2022), newer windows, patio doors, and front entry (2018) and a freshly renovated garage (2024). But wait there is more! A massive 28' x 38' heated workshop is the ultimate bonus, complete with radiant in-floor heating, forced air heat, and a large 11' x 16' overhead door perfect for hobbyists, car enthusiasts, or entrepreneurs. If you're looking for a home that blends functionality, luxury, and peaceful country charm this is it. Don't miss your chance to own this Oro-medonte gem! (id:55499)
Exp Realty Brokerage
6 Bella Vista Trail Unit# 161
Alliston, Ontario
Welcome to 6 Bella Vista Trail, an exquisite bungaloft nestled in a prime Alliston neighbourhood! This spacious home offers four bedrooms, an office, and three bathrooms, including a luxurious main bathroom with a relaxing jetted tub. You'll love the convenience of main-floor laundry right next to the open-concept living area that features soaring vaulted ceilings. There are elegant granite countertops in both the kitchen and bathrooms, adding a modern touch throughout. The walkout basement offers added amenities such as a bar, wine cellar, and an abundance of storage space. Both the basement and main floor feature gas fireplaces equipped with a fan to circulate heat for maximum comfort. Step outside and enjoy your morning coffee on the deck, overlooking a serene pond right in your backyard. Located next to the Nottawasaga Resort Valley Golf Course and close to numerous amenities, this home is ideal for anyone seeking luxury, relaxation, and convenience all in one. (id:55499)
Exp Realty Brokerage
Exp Realty
1802 - 3 Gloucester Street
Toronto (Church-Yonge Corridor), Ontario
Welcome to Gloucester on Yonge by Concord! A Rare 2-bedroom, 2-bathroom corner unit with Parking and Locker. Featuring floor-to-ceiling windows, sleek finishes, and abundance of natural light, this open-concept space offers city living at its finest, with unobstructed, breathtaking views. Kitchen boasts quartz countertop and quality Blomberg appliances, open concept to living area that extends seamlessly to a private balcony. The split-bedroom layout ensures privacy, with a primary suite complete with a 4-pc ensuite. The second bedroom is ideal for guests, a home office, or a roommate, paired with another 4-pc bathroom for added convenience. Enjoy an array of luxury amenities including a fully equipped fitness centre, outdoor swimming pool, theatre/karaoke room, meeting room, 24-hour concierge, bicycle lockers, and much more. With direct subway access from the building and just a short walk to Bloor/Yorkville, U of T, and countless shops, restaurants, and cafes, this is truly downtown living at its best. Book a private showing today! (id:55499)
RE/MAX Aboutowne Realty Corp.
11278 Loyalist Parkway
Prince Edward County (Picton Ward), Ontario
Stunning Waterfront Lakehouse Available For Lease In A Great Location. The Main Floor Boasts An Open Concept Floorplan With A Walk Out To The Backyard Upper Level Deck Overlooking The Beautiful Lake. Inside The Kitchen You Have High End S/S Appliances & Quartz Counter Top. There Is Also A Wet Bare Nook Area In The Corner Which Has Been Upgraded. The Basement Features 3 Bedrooms Which One Can Be Used As An Office. The Primary Bedroom Is Equipped With Your Very Own Laundry Ensuite & 3 Piece Bathroom With A Seperate Tiled Walk In Shower. Enjoy Access To The Backyard Docking Level Through The Primary. The REC Room Which Can Also Be Used As A Bedroom Is Huge With A Walk Out To The Lower Deck Area. This Can Be Ideal When You Are Enjoying A Cookout With Family & Friends. On A Cool Breezy Night Enjoy The Bond Fire & Enjoy Those Smores! Tons Of Storage Capacity Throughout The Home. Great Location Mins Away From Glenora Ferry, Schools, Downtown Picton, Banks, Gas Stations, Restaurants & Only 25 Min Drive To Belleville & Napanee. Furniture Is Negotiable. (id:55499)
Homelife/miracle Realty Ltd
305 Emerick Avenue
Fort Erie (Central), Ontario
Bright, Spacious & Centrally Located in Fort Erie! Step into charm and comfort with this beautifully maintained 2-bedroom home, complete with a bonus office, perfect for remote work or a potential third bedroom. Nestled in a prime central location, this home features a large, sun-filled kitchen, a formal dining room for entertaining, and an inviting living room with gleaming hardwood floors throughout. Outside, enjoy the privacy of a fully fenced, oversized lot, ideal for kids, pets, or future gardening dreams. A single detached garage offers convenience and extra storage. Whether you're a first-time buyer, downsizer, or investor, this home offers space, style, and a fantastic location. Dont wait, homes like this in Fort Erie go fast! Schedule your private showing today and imagine the possibilities. (id:55499)
RE/MAX Niagara Realty Ltd





