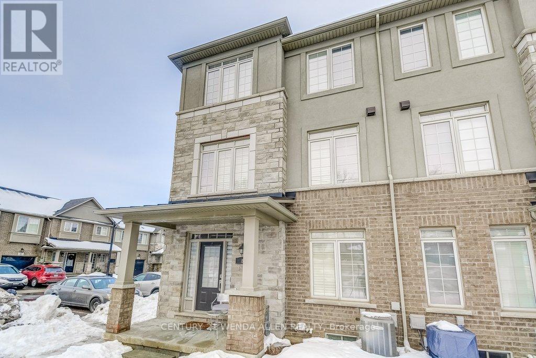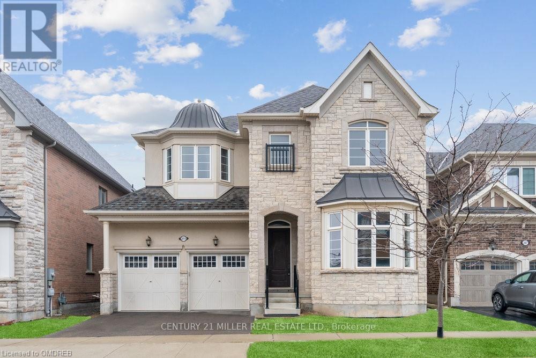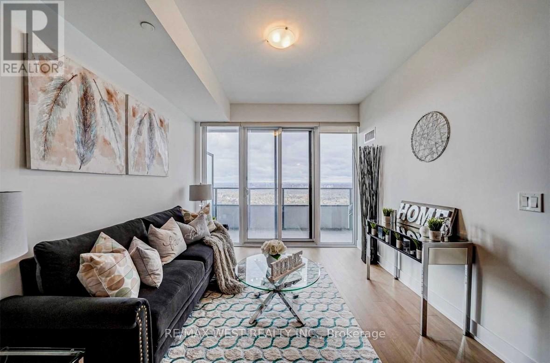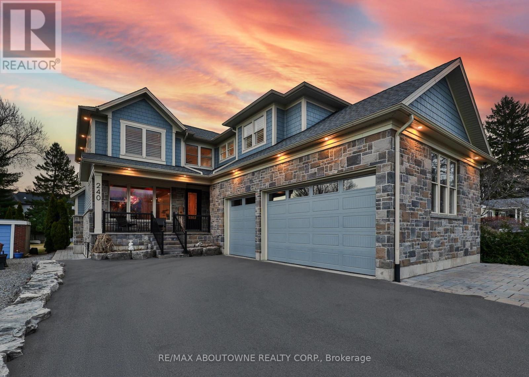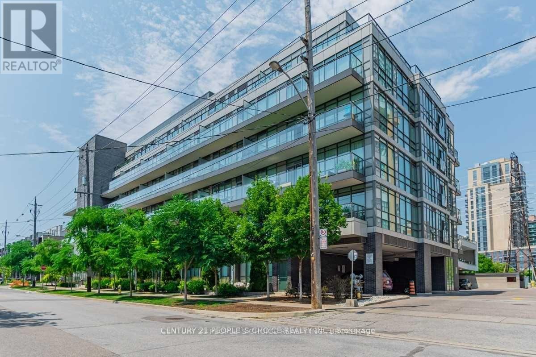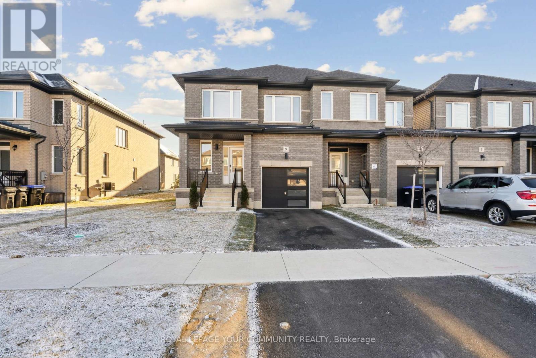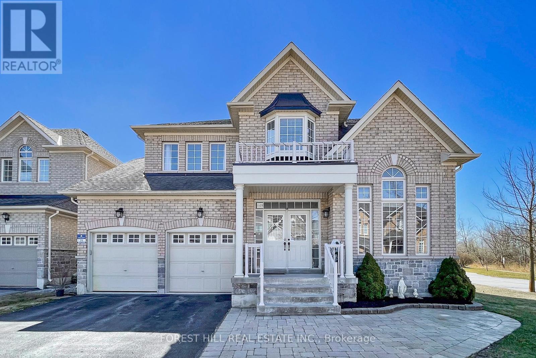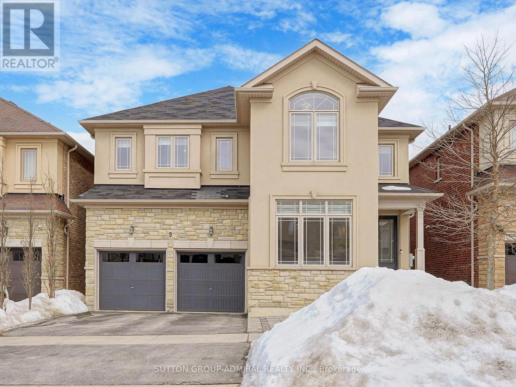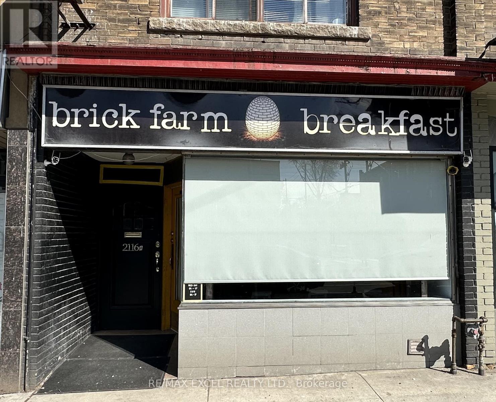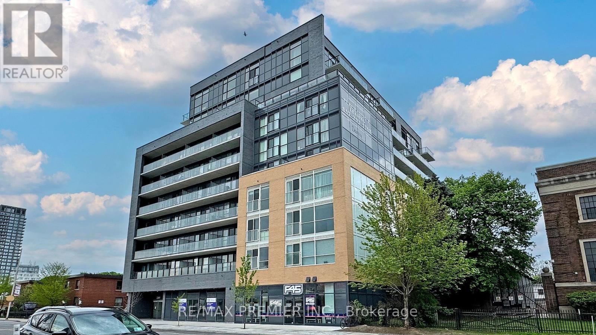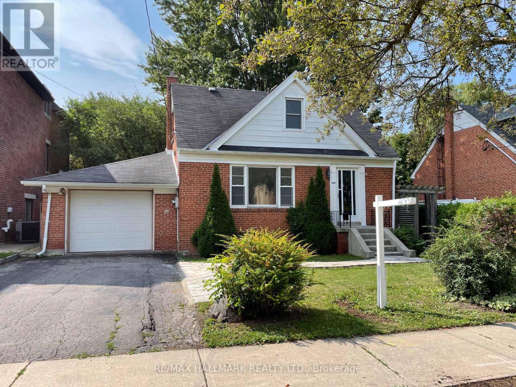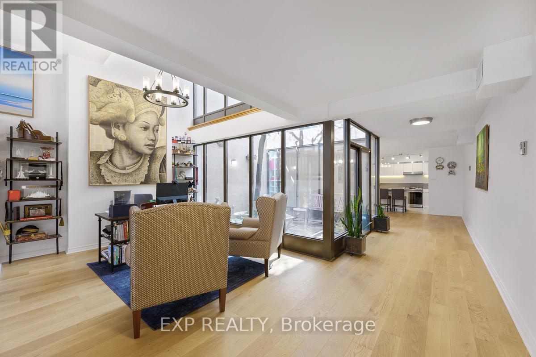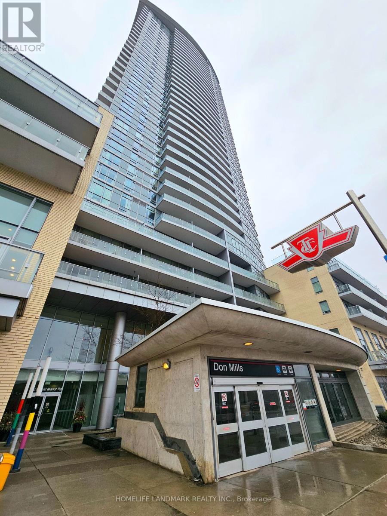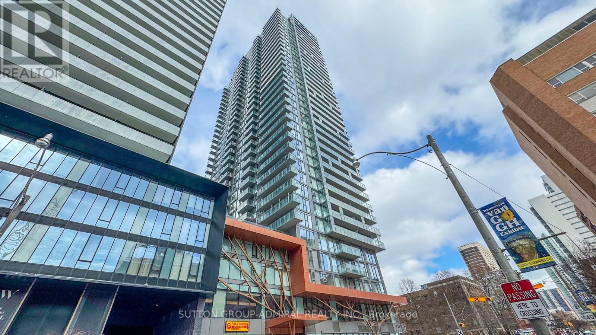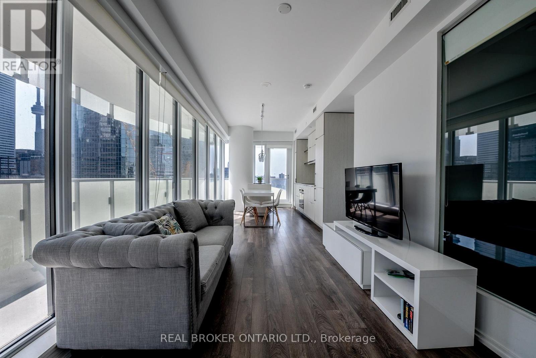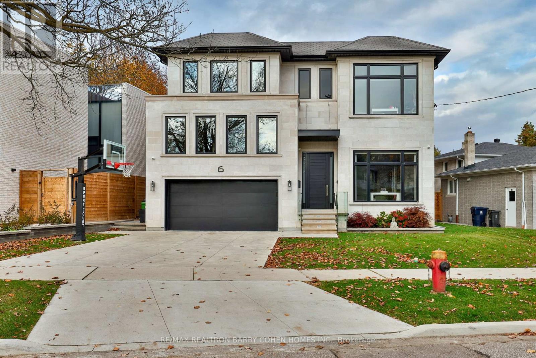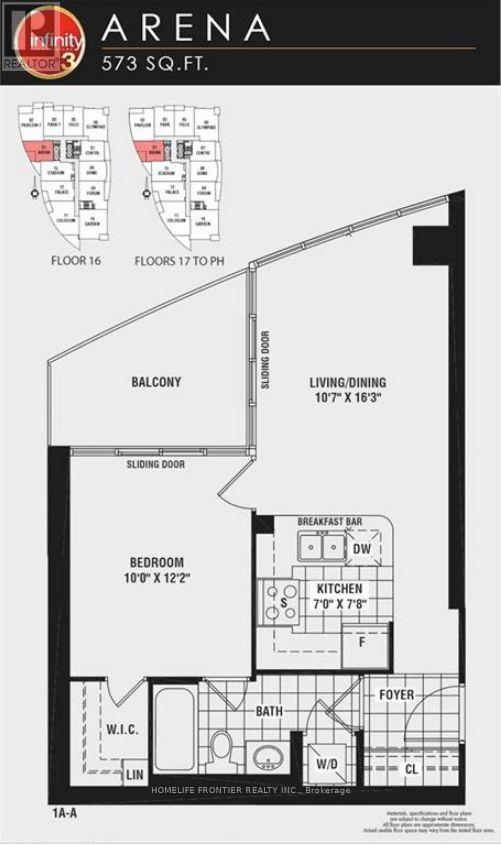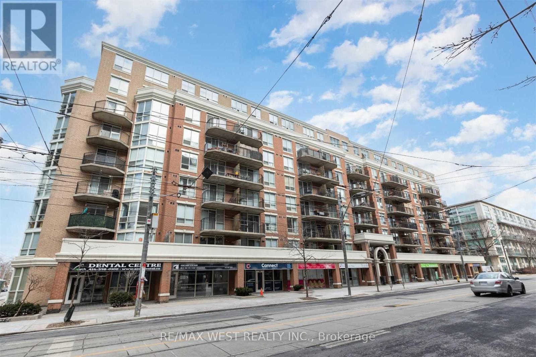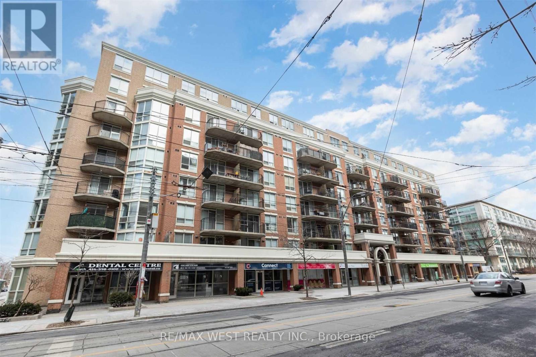105 - 71 Vanier Drive
Kitchener, Ontario
Welcome to 71 Vanier Dr, the perfect opportunity for first time buyers or downsizing seniors. This inviting 2-bedroom, 2-bathroom apartment blends modern living with a stylish white and wood design throughout. Situated on the ground level, it offers easy, stair-free access and the added benefit of an additional entrance from the private, ground-level patio. The open-concept kitchen flows seamlessly into the dining area and spacious living room, making it perfect for entertaining. The primary bedroom features custom-built storage with a Murphy bed, complemented by a beautifully updated ensuite. Guests will appreciate their own full, renovated bathroom for added privacy. Conveniently located near all essential amenities, schools, and transit options, this home is just minutes away from Highway 7/8. Enjoy a quick commute to nearby attractions like a golf course and the Chicopee Ski & Summer Resort, offering year-round recreation. (id:55499)
Red And White Realty Inc.
8 - 215 Dundas Street E
Hamilton (Waterdown), Ontario
Spacious end unit townhouse close to the downtown area of Waterdown Village in theBohemian development by Branthaven. This Echo model offers a total of approx. 1974 sq. ft.of living space, a double garage with inside entry and a large 20' balcony. This townhousehas had many updates which includes a finished basement. There is a nice entrance foyerwith a double closet and a bedroom with double closet and ensuite bathroom. An open plandining area to the kitchen with all stainless steel appliances, an island, quartz counters,glass backsplash a walk-in pantry, tiled flooring and sliding doors to the large balcony. The livingroom has hardwood flooring and an electric fireplace. The upper level has two very largebedrooms both with ensuite bathrooms. There is also a laundry closet with a washer and dryeron the upper level. The basement has been finished and provides a recreation room with electricfireplace and mirrored closet, a small office and a bathroom. There is plenty of visitors parking. Don't miss out o this opportunity to own this special home! (id:55499)
Century 21 Wenda Allen Realty
V/l 0 Royal York Road
Fort Erie (334 - Crescent Park), Ontario
If you are looking for a large private lot to build your dream home this is it! Fronting on Royal York sits this untouched beautiful 1.22 acre lot in Rosehill Estates. Walking distance to the water and close to amenities, this is the lifestyle you have been searching for! Located just minutes to schools, QEW and border. If you don't already know, come discover the charming community of Fort Erie and all the wonderful amenities, from nearby world class golf courses, beaches, fine dining, local shops, markets and trails, you are sure to live your best life here! See supplements for lot location and measurements. There are 2 individual lots available on the survey. (id:55499)
Century 21 Signature Service
V/l Royal York Drive N
Fort Erie (334 - Crescent Park), Ontario
If you are looking for a large private lot to build your dream home this is it! Fronting on Royal York sits this untouched beautiful 1.22 acre lot in Rosehill Estates. Walking distance to the water and close to amenities, this is the lifestyle you have been searching for! Located just minutes to schools, QEW and border. If you don't already know, come discover the charming community of Fort Erie and all the wonderful amenities, from nearby world class golf courses, beaches, fine dining, local shops, markets and trails, you are sure to live your best life here! See supplements for lot location and measurements. There are 2 individual lots available on the survey. (id:55499)
Century 21 Signature Service
211 Magnolia Crescent
Oakville (1008 - Go Glenorchy), Ontario
Welcome to this executive family home available for lease in the sought-after The Preserve community in North Oakville. Boasting over 3,550 sq. ft. of above-grade living space, this home features 10' ceilings, hardwood flooring, and an elegant layout with formal living and dining rooms complete with coffered ceilings and pot lights. The oversized family room includes a gas fireplace and opens seamlessly to a modern, upgraded kitchen equipped with stainless steel appliances, granite counters, stylish backsplash, a large island with breakfast bar, and a walk-out to a fully fenced backyard from the breakfast area. A mudroom with custom built-ins offers added practicality. Upstairs, oak stairs with wrought iron spindles lead to four spacious bedrooms and a loft. The primary suite features a walk-in closet and spa-like ensuite with double sinks, a soaker tub, glass shower, and a private water closet. Each of the three additional bedrooms has ensuite access, ensuring comfort and privacy for the whole family. Additional features include a double car garage with inside entry and proximity to the new Sixteen Mile Sports Complex, top-rated schools, parks, trails, shopping, and easy highway access. (id:55499)
Century 21 Miller Real Estate Ltd.
Lower Fl - 250 Symington Avenue
Toronto (Dovercourt-Wallace Emerson-Junction), Ontario
Welcome to this beautifully designed, newly renovated one-bedroom den suite, perfect for a single professional or couple seeking modern comfort in a vibrant neighborhood. With two private entrances, this spacious apartment is nestled in the highly sought-after Dovercourt-Wallace Emerson-Junction community. Enjoy the convenience of being steps from Dundas West Subway Station, UP Express, and Bloor GO, offering a quick 7-minute commute to Union Station. Surrounded by the best of Bloor Street, you'll have easy access to trendy shops, top-rated restaurants, gyms, and endless urban amenities. Don't miss this incredible opportunity to live in one of Toronto's most dynamic neighborhoods! (id:55499)
Royal LePage Signature Realty
1 - 153 Perth Street
Halton Hills (1045 - Ac Acton), Ontario
1650 Sq Feet Of Office Space Located In Acton's Industrial Zone. The Low Gross Rent Includes Tmi And Utilities. There Is Lots Of Dedicated Parking, 2 washrooms, open concept. Great office for a growing business. Also there is another unit for for lease that is 1000 sq ft if looking for a smaller space. Well maintained building and Landlord is onsite. (id:55499)
Ipro Realty Ltd.
91 Frederick Street
Brampton (Downtown Brampton), Ontario
Step into style and sophistication at 91 Frederick St in Downtown Brampton. Completely renovated from top to bottom, this chic, modern home blends thoughtful design with premium upgrades for unparalleled living. A beautiful open concept space brings together design and functionality seamlessly. The moment you step in, you're greeted by natural light streaming through its large windows. The absence of many walls creates a flowing connection between living, dining and kitchen, fostering a sense of openness and togetherness. The kitchen is the heart of this home, with a functional island extending the space acting both as a workspace and a social hub, with elegant quartz countertops and plenty of storage. An open concept space is not just about design-it's about lifestyle. It encourages natural conversation and a sense of connection that makes everyday living and entertaining a joy. And you'll feel it here. In addition, our energy efficient home features a heated crawl space insulated with spray foam insulation, an outstanding feature providing year-round comfort and energy efficiency. As you approach, you'll love the convenience of the large driveway, electric car charger and detached garage (approx 240 sq. ft.), perfect for storage or additional workspace. As you walk around, you'll love the lovely south facing yard with outside gas line for a bbq hook up at the rear of the house, ideal for entertaining. Inside, every detail has been upgraded to perfection, creating a home that's as functional as it is beautiful. The lifestyle here is simply fantastic. Whether you're relaxing in the thoughtfully curated interiors or enjoying the convenience of nearby amenities, this home checks every box. Our home is move-in ready and includes many items. (id:55499)
Royal LePage Real Estate Services Ltd.
81 - 10 William Jackson Way
Toronto (New Toronto), Ontario
Pictures From Previous Listing. One and half year old, end unit available for Lease. Bright & Spacious unit with 3 bedroom, 3 bathrooms, open concept with modern look, lots of upgrades from builder, biggest unit in whole development with Semi detached like feel. Exclusive use backyard access, 1 underground parking and Locker space.Walking distance to Lake & Humber college - Lakeshore campus. 5 minutes drive to Mimico Go station. Few minutes drive to Ikea, Costco and CF Sherway Gardens shopping mall . Close access to Gardiner Expressway and Highway 427. (id:55499)
Ipro Realty Ltd.
5301 - 30 Shore Breeze Drive
Toronto (Mimico), Ontario
Welcome to Eau Du Soleil Sky Tower, where luxury meets lakefront living in this spacious and beautifully designed 1 bedroom + den suite. With its open-concept living space, this stunning unit boasts unobstructed views for miles - a breathtaking panorama of the City skyline that you can enjoy from your large private balcony with upgraded flooring, which has convenient entrances from both the living room and bedroom. Inside, youll find soaring 10-foot smooth ceilings, chic engineered hardwood flooring and quartz countertops for a sleek, modern feel. The generous den offers the flexibility to work from home, create a guest space, or formal dining room. As a resident of the 53rd floor, youll enjoy exclusive Sky Lounge membership, along with private humidor and wine locker, a rare lifestyle perk that provides a sophisticated option for when you entertain guests, or want to relax. Eau Du Soleil offers resort-style amenities, including an indoor saltwater pool and whirlpool, fully equipped gym, indoor track, yoga and Pilates studio, spinning and CrossFit training rooms, games room, theatre, party room, and guest suites. Outside, relax in the BBQ lounge with cabanas, all just steps from the lake, Humber Bay Marina, trails, and waterfront parks.This vibrant location offers a quick stroll to restaurants, cafes, and shops, with easy access to the Gardiner Expressway, Airports, and Downtown. (id:55499)
RE/MAX West Realty Inc.
240 Pine Cove Road
Burlington (Roseland), Ontario
This four-bedroom home with 4,650sqft of living space sits in prestigious Roseland on a 200ft deep nicely landscaped lot less than 500 meters from the lake and a pleasant stroll into vibrant downtown Burlington with its waterfront trails, restaurants, and cafes. Built in 2021 with a family-friendly open plan layout, the home is modern and rich with subtle details while having the warmth of craftsman-installed white oak hardwood flooring throughout with herringbone accents. The Kitchen is the heart of this home and open to the Great Room. A chefs delight with a large centre island and breakfast bar and oversized patio doors opening onto 1,250sqft of outdoor entertainment space overlooking the rear lawns. The main level also has a formal Dining Room and a Laundry Room, Mud Room, and 2pc Powder Room, all with heated floors. On the second level, the Primary Suite extends across the full width of the rear of the property with oversized windows overlooking the rear gardens and boasts his n hers walk-in closets and a luxurious 5pc bathroom with heated floors, oversized glassed-in shower, and a freestanding tub. Bedroom two also has its own 3pc en-suite bathroom and Bedrooms three and four share a bathroom. The fully finished lower level has oversized windows and features a Recreation Room, a Media Room, a Den, a convenient 3pc Bathroom, and a walk-up to the 3-car garage with a 13ft ceiling and epoxy finished floor. Within highly respected Tuck and Nelson school boundaries on one of south Burlingtons most walkable tree-lined streets, this one should be on your list (id:55499)
RE/MAX Aboutowne Realty Corp.
701 - 2093 Fairview Street
Burlington (Freeman), Ontario
This bright and beautiful one-bedroom condo offers modern living with stunning floor-to-ceiling windows that fill the space with natural light. Thoughtfully designed, it features built-in storage throughout, including a custom-built bed frame and suspended cabinets, all with integrated drawers and shelving, maximizing both style and functionality.The sleek, open-concept kitchen boasts a built-in dining table with a cozy bench, creating the perfect space for meals and entertaining. The bedrooms closet has been opened up for a work-from-home setup but can easily be converted back if needed. With high-end finishes and a spacious layout, this condo is ideal for those seeking a stylish and efficient home in the heart of Burlington. The building offers a full range of desirable amenities and provides direct access to the Burlington Train Station. Conveniently located just minutes from shopping malls, downtown Burlington, and its beautiful waterfront, this condo also offers immediate access to the QEW and Highway 403. You would find Walmart just steps away, with IKEA and many other conveniences a short drive from your doorstep. (id:55499)
Royal LePage Signature Realty
523 - 8 Fieldway Road
Toronto (Islington-City Centre West), Ontario
Gorgeous 1 Bed + Den Sun Filled Open Concept Living And Dining With Obstructed South View In An Exclusive 6 Storey Urban Building On A Quiet Residential Street, 9Ft Ceilings, Recently Painted, 644 Sqft As Per Mpac, Walk To Subway, Shop, Park, Restaurant On Bloor, Building Features Outdoor Bbq Area, Courtyard, Gym, Guest Suites, Media Room, Party Room, Etc. Must Be Seen!! (id:55499)
Century 21 People's Choice Realty Inc.
32 Holmesdale Road
Toronto (Caledonia-Fairbank), Ontario
This Sizzling 1494 Sq. Ft Home Located In Any Family's Dream Location Offers A 3 Bedrooms, Office, Liv/Din/Fam Room Open Concept Spacious Backyard W/ Deck, Bsmt Tenant Month-To Month, Great Property To Live In, Renovate Or Invest. Private Drive For 3 Cars. Steps To 29 Dufferin Bus 24/7, Eglinton LRT, Schools, Park, Bakery. 10 Min Walk To Little Italy's Shops And Restaurants. (id:55499)
RE/MAX West Realty Inc.
75 Robinson Street
Simcoe, Ontario
This mixed-use commercial property is located downtown Simcoe. It consist of a ground commercial space approximately 950 sq feet being leased for $700 per month and two upper good sized residential units. The two bedroom apartment has been well maintained and is being rented for $1,500 per month, and the one bedroom unit that was renovated in 2024 is currently being rented for $1,300 per month. Updates throughout the years including a new roof in 2022. Three separate water meters, three separate hydro meters and two gas meters. This property has CBC zoning allowing for many types of uses. Book your showing today to see all the possibilities this property has to offer. (id:55499)
Royal LePage Trius Realty Brokerage
75 Robinson Street
Simcoe, Ontario
This mixed-use commercial property is located downtown Simcoe. It consist of a ground commercial space approximately 950 sq feet being leased for $700 per month and two upper good sized residential units. The two bedroom apartment has been well maintained and is being rented for $1,500 per month, and the one bedroom unit that was renovated in 2024 is currently being rented for $1,300 per month. Updates throughout the years including a new roof in 2022. Three separate water meters, three separate hydro meters and two gas meters. This property has CBC zoning allowing for many types of uses. Book your showing today to see all the possibilities this property has to offer. (id:55499)
Royal LePage Trius Realty Brokerage
11 - 783 Lawrence Avenue W
Toronto (Yorkdale-Glen Park), Ontario
Excellent Central Location . Dufferin St. & Lawrence Ave. W. (South, East Corner) Only minutes to Yorkdale Shopping Centre and walking distance to Subway. Direct access to all major highways. TTC Transit at your front door. Professional office space on the second floor of 2 storey building. Suitable for a variety of uses.Customer parking on a first come first serve basis. **EXTRAS** Tenants and Patrons surface parking on first come first serve basis. No Overnight parking. (id:55499)
Sotheby's International Realty Canada
9 Lisa Street
Wasaga Beach, Ontario
Welcome to 9 Lisa Street - a stunning, brand new home in The Villas of Upper Wasaga by Baycliffe Homes, located in the highly desirable Wasaga Sands Community. This unique 4-bedroom end-unit townhome lives more like a semi, offering exceptional privacy and an abundance of natural light throughout. Step into a spacious and welcoming front foyer with a large closet and a bright 2-piece powder room. The main level is open and elegant, featuring soaring ceilings, gleaming hardwood floors, and a stylish kitchen complete with upgraded cabinetry, brand new stainless steel appliances, a large island, a cozy breakfast area, and sleek, modern finishes. Just off the Kitchen, you'll find a spacious sunken laundry room with a convenient sink, adding both functionality and charm to the main floor layout. The great room offers the perfect place to gather and unwind, highlighted by a warm gas fireplace and sliding patio doors that lead to a freshly sodded backyard-ideal for outdoor relaxation, kids, or pets. There's also a bonus mudroom with garage access, ideal for coats, boots, and everyday essentials. Upstairs, discover four generously sized bedrooms and two full bathrooms. The luxurious primary suite features a large walk-in closet and a beautifully designed ensuite with double sinks, a spacious shower, and a freestanding soaker tub for the ultimate retreat. The unfinished basement is a wide-open canvas with a rough-in for a bathroom, hot water on demand, and an HRV system-ready for future expansion or customization. Click the Multimedia tab to view the video tour! This home is a must-see! (id:55499)
Royal LePage Your Community Realty
410 - 15 Kneeshaw Drive
Barrie (Painswick South), Ontario
Introducing 15 Kneeshaw, Suite 410 A Stunning Brand New 2-Bedroom + Den, 2-Bathroom Condo with Underground Parking & Locker Nestled in the highly sought-after Elements Condominiums, this beautiful suite offers the perfect balance of urban convenience and serene living. Ideally located in southeast Barrie, you'll enjoy easy access to major shopping centers, entertainment, schools, and just a short stroll to the GO Station. The best of city life is at your doorstep, with quick connections to everything you need and only a short drive away from year-round outdoor adventures. Suite 410 boasts expansive 9' ceilings, creating an open and airy atmosphere throughout the home. Premium high-end laminate flooring flows seamlessly across the space, adding to the modern elegance. The kitchen features sleek quartz countertops, complemented by a stylish subway tile backsplash, while stainless steel appliances provide a contemporary and sophisticated look. Undermount kitchen cabinet lighting enhances both functionality and style. For your convenience, there is a front-loading washer and dryer, and the spacious, enclosed glass balcony opens up to provide a perfect spot for relaxation or entertaining. The building offers a range of incredible amenities, including tranquil waterfall and firepit areas for outdoor relaxation, a fully-equipped shared gym, and electric vehicle (EV) charging stations. For those who love to stay fit, there is an outdoor jogging track with fitness stations, along with a children's playground for young families. Living at Elements Condominiums feels like stepping into a luxurious 5-star hotel, offering a lifestyle of comfort and convenience that cant be compared. Don't miss the opportunity to make Suite 410 your new home! Additional parking available. (id:55499)
Century 21 B.j. Roth Realty Ltd.
187 Findlay Drive
Collingwood, Ontario
Experience the allure of this stunning 4-bedroom, 3-bathroom home, featuring over $50K in exquisite upgrades! Meticulously cared for, the property welcomes you with a bright ceramic entry that leads into an expansive open-concept kitchen and living area. Ideal for culinary enthusiasts, the kitchen boasts stainless steel appliances, a gas stove, granite countertops, a stylish backsplash, a central island, and double sinks. Entertain effortlessly in the adjoining dining area and spacious living room warmed by a charming gas fireplace. High-end flooring and chic light fixtures enhance the interior's elegance, while the expansive 18' x 32' composite deck, complete with a gas BBQ hookup, invites outdoor gatherings in the fully fenced yard. Upstairs, discover four generously sized bedrooms, including a primary suite with his-and-hers closets and a luxurious ensuite featuring dual sinks. Additional bedrooms offer ample space and share a beautifully designed 4-piece main bath. Convenience is key with main floor laundry and direct access to the two-car garage. Bathed in natural light, the home creates a bright and inviting atmosphere, perfect for those who cherish a sun-filled ambiance. Nestled in one of Collingwood's most picturesque communities, this residence exudes pride of ownership, boasting impeccable maintenance and sparkling cleanliness throughout. A true must-see offering unparalleled comfort and style. Don't miss out on this opportunity! See the attachment for a comprehensive list of upgrades too many to mention! (id:55499)
Exp Realty
37 Father Ermanno Crescent
Vaughan (East Woodbridge), Ontario
Stunning 4-Bedroom Home With In-Law Suite Potential In A Prime Woodbridge Location! Welcome To This Beautifully Maintained 4-Bedroom, 4-Bathroom Home Nestled On A Quiet Crescent In One Of Woodbridges Most Desirable Neighborhoods. Perfect For Families, This Home Offers Exceptional Convenience-Just A Short Walk To Top-Rated Public And Catholic Elementary Schools, As Well As A Catholic High School. Enjoy The Incredible Amenities Just Steps From Your Door! One Of Woodbridge's Premier Parks Is Within Walking Distance, Featuring Basketball Courts, Soccer Fields, Tennis Courts, A Leash-Free Dog Park, And Scenic Walking Trails. The Chancellor Community Centre Is Also Nearby, Offering A Library, Swimming Pool, And Additional Recreational Services. Commuters Will Love The 1-Minute Walk To The Bus Stop With Direct Access To Vaughan Metro Centre. Plus, Youll Be Just Steps From The Areas Best Pizza, A Pharmacy, A Bakery, And More! This Home Boasts: -4 Spacious Bedrooms -4 Bathrooms For Ultimate Convenience -A Large Kitchen With Ample Seating, Perfect For Entertaining! -A Fenced-In Backyard, Ideal For Outdoor Gatherings -A Two-Car Garage With A Separate Entrance To The BasementIdeal For An In-Law Suite Or Rental Income Opportunity. (id:55499)
RE/MAX Noblecorp Real Estate
48 River Valley Crescent
Markham (Victoria Manor-Jennings Gate), Ontario
A Rare Blend of Elegance, Comfort, and Prime Location! Step into luxury with this stunning 4-bedroom, 6-bathroom detached home, offering 3,231 sq. ft.of beautifully optimized living space in one of the area's most prestigious and desired neighbourhoods. Ideally situated on a corner lot facing peaceful wooded land, this residence delivers privacy, sophistication, and exceptional functionality.The homes perfectly designed layout ensures zero wasted space, creating a seamless flow from room to room. Soaring 9' ceilings with detailed crown moulding elevate the interiors, while a dedicated home office on the main floor adds practical elegance for work-from-home living.Enjoy the versatility of a fully finished basement, ideal for entertaining or extended family living. Step outside into your private retreat, complete with a heated in-ground pool, ideal for warm summer days and unforgettable gatherings.With generously sized bedrooms, abundant bathrooms, and timeless finishes throughout, this home checks every box. Located within the top-ranking St. Augustine school zone & Sir Wilfrid Laurier Public School, it offers not just a home but a premium lifestyle opportunity. Dont miss your chance to own this exceptional property where functionality, comfort, and location come together to create the perfect place to call home! (id:55499)
Forest Hill Real Estate Inc.
61 Poplar Crescent
Aurora (Aurora Highlands), Ontario
Your Search Ends Here! Don't Miss This Beautiful & Spacious, Over 2,000sqft, 3 Storey Semi Detached Home In The Highly Desired Aurora Highlands Community. Hardwood Flooring Throughout The House, Upgraded Kitchen With Granite Countertops. Ground Floor Family/Office Room Can Easily Be Converted Back To Original Family Room. A Large Fenced Backyard With Gated Access To Green Space. Amenities Include A Large Visitor Parking, A Playground And A Large Supervised Outdoor Pool. Short Walk To Shopping, Parks, Public Transportation. (id:55499)
Homelife New World Realty Inc.
1692 John Street
Markham (Bayview Fairway-Bayview Country Club Estates), Ontario
Well Maintained 4 Bedroom End-Unit Townhome Like a Semi. Efficient Layout And Ready To Move In. Newer Engineered Hardwood Flooring Throughout. Spacious Living Room Walking-Out To Large Green Space With Patio Area & Bbq. Bright Eat-in Kitchen With Gas Stove. Newly Renovated 4 Pcs Washroom On 2nd Floor And a Powder Room In The Basement Along With Finished Rec Room. Great Starter Home With Room To Grow. Condominium Takes Care of Replacement of Roof, Window, Patio Door, And Exterior Stairs. Water Included In Condo Maintenance Fee. Steps to Top Rated Bayview Fairways Public School, Parks, And Transit, Near Top Rated St Robert Catholic High School and Thornlea Secondary School. Very Convenient Location Close to 404/407. Fridge, Gas Stove, Washer & Dryer, Newer High Efficiency Gas Furnace and AC unit (AC in 2021), All Elf, All Window Coverings. Additional Soundproof Openable Windows Installed On 2nd Floor Provide Extra Thermal Comfort And Noise Reduction. Water Included In Condo Maintenance Fee. (id:55499)
Aimhome Realty Inc.
203 - 9631 Yonge Street N
Richmond Hill (Harding), Ontario
Richmond Hill: Well laid out office space on 2nd floor of retail plaza on Yonge Street. Centrally located close to shops, transit, HWY 7, 407, 404, with easy access to public transit. Close to new and existing condo developments, retail plazas, shops, public amenities, parks and more. 1832 square feet, 4 private offices, boardroom, kitchen, reception area, Floor plan and photos attached for reference. Ideal for professional office, lawyer, insurance or real estate broker, accountant, specialty schools or tutoring, medical, or other commercial office use. Property currently Tenanted. Weekday showings during business hours with minimum 24 hours notice as a courtesy to the Tenant. TMI includes water and gas. Tenant responsible for hydro, internet, phone, and any other private utilities. Tenant to execute Landlord's standard lease and have proof of Tenant insurance prior to occupancy. (id:55499)
Royal LePage Your Community Realty
13 Dunn Court
Essa (Angus), Ontario
Ready to live in elegance and space! Come and visit to ensure this 3500+ square foot property with a 3-car garage will be called your home! The huge pie shaped lot backyard is a welcomed addition to almost any family's requirements. And bonus it includes the swing! This home comes equipped with a grand master bedroom with a fireplace and ensuite, 2 additional bedrooms with walk in closets and a guest suite with an ensuite bathroom and wrapped balcony. The property is located on a cul-de-sac which grants further privacy for you and your family. On the main floor you will enjoy a family room, living room, separate office, kitchen designed for entertaining and hardwood floors. The upstairs level is carpeted which provides a homely comfort to be cozy during the winter months. For all your entertaining requirements, the driveway can hold an additional 6 cars! 13 Dunn Crt. is approximately 20 mins from Barrie and minutes away from the main street of Angus where you can find all your local needs including grocery, restaurants and cafés. As an extra, the property is about 25 minutes away from the renowned Friday Harbour Resort where you can enjoy fine Ontario living all year round! Do not miss on this opportunity to live in a remarkable home that will provide all your needs for great and comfortable living. (id:55499)
Sutton Group Kings Cross Inc.
13 Dunn Court
Essa (Angus), Ontario
Ready to live in elegance and space! Come and visit to ensure this 3500+ square foot property with a 3-car garage will be called home! The huge pie shaped lot backyard is a welcome addition to almost any family's requirements. And bonus it includes the swing! This home comes equipped with a grand master bedroom with a fireplace and ensuite, 2 additional bedrooms with walk in closets and a guest suite with an ensuite bathroom and wrapped balcony. The property is located on a cul-de-sac which grants further privacy for you and your family. On the main floor you will enjoy a family room, living room, separate office, kitchen designed for entertaining and hardwood floors. The upstairs level is carpeted which provides a homely comfort to be cozy during the winter months. For all your entertaining requirements, the driveway can hold an additional 6 cars! 13 Dunn Crt. is approximately 20 mins from Barrie and minutes away from the main street of Angus where you can find all your local needs including grocery, restaurants and cafes. As an extra, the property is about 25 minutes away from the renowned Friday Harbour Resort where you can enjoy fine Ontario living all year round! Do not miss on this opportunity to live in a remarkable home that will provide all your needs for great and comfortable living. (id:55499)
Sutton Group Kings Cross Inc.
0 Mizuno Crescent
Vaughan (Kleinburg), Ontario
Welcome to Mizuno Crescent in the heart of Kleinburg. This Block features over an acre of land, with the opportunity to be zoned for future development. NOT developable at present due to Hold for temporary watermain and temporary emergency road access purposes. Please see schedule C for further details. This Block is located in a high-end estate subdivision surrounded by multi million dollar homes just minutes from all the shops and restaurants the town of Kleinberg has to offer and a quick straight commute downtown. Buy and hold for future investment. (id:55499)
Intercity Realty Inc.
5 Pavarotti Street
Richmond Hill (Oak Ridges), Ontario
A stunning and immaculate, Exceptionally Neat Detached Home situated in the prestigious Oak Ridges community of Richmond Hill! Nestled among custom-built multi million-dollar homes, this rare Home sits on a nearly 45-foot-wide lot with a beautiful brick and stucco exterior, plus brand-new interlocking in the front and back yards. Fully upgraded with luxurious finishes,including hardwood floors, a custom staircase with iron pickets, extensive pot lights,and custom zebra blinds throughout. The brand-new contemporary kitchen features modern appliances, a gas range, quartz countertops, and a stylish backsplash. Thoughtfully designed with a functional layout, this home boasts 3 ensuites on the upper level, including a luxurious 5-piece primary ensuite with separate his & her walk-in closets. The private backyard offers the perfect retreat for relaxation.A rare opportunity you don't want to miss! (id:55499)
Sutton Group-Admiral Realty Inc.
903 - 1190 Dundas Street E
Toronto (South Riverdale), Ontario
Welcome to the Carlaw, a friendly, tight-knit condo community in the heart of Leslieville! Bright and spacious 1+den with parking and locker for sale! Open concept layout, den with large closet can be comfortably used as an office or bedroom (easy to install door and enclose into second bedroom). High 9FT concrete ceiling, floor to ceiling windows leading to large balcony with gas line for BBQ to enjoy your outdoor space. Upgrades: Stainless steel appliances,backsplash, cabinets extended to bulkhead, LED light fixtures, frameless shower, extra storage racks/ shelving in all closets and large walk-in laundry room. Amenities: 24/7 Concierge, large gym, library, party room, rooftop terrace. Vibrant community with Crow Theatre & new resto Piano below. walk to Cafe, restos, shops, yoga studio, gym, grocery, hardware stores, parks nearby. Get to the beach or downtown quickly with TTC at doorstep, quick drive to DVP/QEW. Unitis freshly painted, professionally cleaned, move in and join the tight-knit community FB group to meet friends who will welcome you and make you feel right at home! (id:55499)
Royal LePage Your Community Realty
22 Marrakesh Drive
Toronto (Agincourt North), Ontario
"Location! Location!" Lovely & Spacious 3 Bedrooms End Unit Townhouse In High Demand Agincourt Area, Well Maintained & Bright House, Driveway Can Park 4 Cars, Open Concept Kitchen, Great Layout For Living And Dining Room, Whole House 4 Washrooms W/ Shower, Finished Basement W/ Separate Entrance, Steps to TTC, School, Park, Close To Woodside4 Square, Restaurants, Food Basics, Banks, McDonalds, Hwy 401, Convenient Location W/ All The Amenities You Need Nearby! (id:55499)
Century 21 King's Quay Real Estate Inc.
343 Northglen Boulevard W
Clarington (Bowmanville), Ontario
Newly Built Less Than 5 Years Old Beautiful Home, In The Heart Of Bowmanville. 5 bedrooms And 9 Ft Ceiling, With Fully Finished Basement with 3 Piece Washroom, And Large Rec Room. Rough- In For 2nd Laundry Room And Wet Bar In The Basement. Staircase To Basement. Separate Side Entrance. S/S Fridge, S/S Stove, S/S Dishwasher, S/S Hood. (id:55499)
Century 21 Percy Fulton Ltd.
2116 Danforth Avenue
Toronto (Danforth Village-East York), Ontario
This established breakfast restaurant is located just minutes from the Woodbine subway station. Currently, it operates six days a week with limited hours. The restaurant features a beautifully designed open kitchen and is equipped with an 8-foot exhaust hood and a walk-in cooler. It also has a transferable LLBO permit for 30 seats and can be easily converted to suit any concept. (id:55499)
RE/MAX Excel Realty Ltd.
203 - 1550 Birchmount Road
Toronto (Clairlea-Birchmount), Ontario
Spectacular Turn-key professionally finished Class "A" office space now available.Easy acces to Highways. On site property management company, security.This large suite is completely built out , fllor plan attached to listing, with reception area, numerous private offices, meeting rooms staff room and open office ( shared spaces). Also available is suite # 204 which is 2,433 sf and finally you can combine just suite # 203 plus # 204 for total of 4,740 sf. I can offer a larger office if needed of 7,080 sf of recently built-out offices.Your choices are many. **EXTRAS** Each suite has its own HVAC system and 2 piece washroom, elevator access. parking for Tenant per vechicle is $ 75 and visitor parking is free (id:55499)
Century 21 Regal Realty Inc.
305 - 2369 Danforth Avenue
Toronto (East End-Danforth), Ontario
Welcome to Danny Danforth! This charming 1-bedroom, 1-bathroom unit boasts 9-foot ceilings and an open-concept kitchen with upgraded cabinetry and sleek stainless steel appliances, offering beautiful North-facing views. Ideally located near public transit, shopping, dining, schools, and parks, and just a short distance from downtown Toronto. The building features modern amenities, including digital access for both the entrance and the unit . Residents can also enjoy a gym, party room, pet spa, and convenient visitor parking. PARKING IS AVAILABLE FOR $220 / Monthly (id:55499)
RE/MAX Premier Inc.
94 Andrea Road
Ajax (South East), Ontario
Steps from Lake Ontario, this beautifully maintained Rare 5-bedroom, 3-bathroom home with 2 parking spaces offers the perfect blend of space, comfort, and outdoor enjoyment. Featuring two generous living areas, a finished attic bonus room, and a private inground pool, theres plenty of room to relax and entertain. Well-maintained and ready for summer fun, this home is ideal for those seeking a vibrant lakeside lifestyle. Conveniently located near transit, schools, shopping, and more for everyday ease. (id:55499)
Exp Realty
2011 - 8 Wellesley Street W
Toronto (Bay Street Corridor), Ontario
Welcome to your brand new condominium! Move-in ready and never lived in, this stunning 1+1 bedroom, 2-bath suite offers bright east-facing exposure and a modern open-concept layout. Enjoy an eat-in kitchen, a spacious primary bedroom, and a separate den with a 3-piece ensuite perfect as a second bedroom or home office. With a 100 Walk Score, 95 Transit Score, and 96 Bike Score, you're in the heart of it all just a 2-minute walk to Wellesley Station and minutes from Queens Park, U of T, Toronto Metropolitan University, Eaton Centre, and the Financial District. Luxury amenities include a lounge, study rooms, collaborative workspaces, outdoor lounge and games area, an outdoor oasis and dining area, gym, and sport simulator. Plus, enjoy the convenience of in-suite laundry. Welcome to upscale city living at its finest! (id:55499)
Aimhome Realty Inc.
209 Homewood Avenue
Toronto (Newtonbrook West), Ontario
Welcome to this charming one-and-a-half-story detached home in the highly sought-after Newtonbrook neighbourhood. Boasting a generous 50-foot frontage and 139-foot depth, this property offers ample space and endless possibilities. Featuring three spacious bedrooms and three bathrooms, the home is perfect for families of any size looking to settle in a vibrant community with top-rated schools. Enjoy the convenience of a tandem garage, along with additional parking available in the driveway. The expansive backyard provides a blank canvas for your landscaping dreams or future outdoor gatherings. Whether you envision renovating, demolishing to build your dream home, or simply moving in and enjoying the current layout, the options are limitless. The location is unbeatable with nearby grocery stores, restaurants, and shops, Close to Vaughan Crest Park, Silverview park and Finch Parquet, plus easy access to the highway for a convenient commute. Don't miss out on this fantastic opportunity to create your ideal living space in a prime location! **Property comes with Premium Architectural Drawings by David Small Designs for a brand new 3546.36 Sqft home** (id:55499)
RE/MAX Hallmark Realty Ltd.
72 Granby Street
Toronto (Church-Yonge Corridor), Ontario
Welcome to 72 Granby! A completely renovated and modern feeling luxury executive townhome. The home offers, open concept and bright well-appointed space with 3 bedrooms, 3 bathrooms, a living and family room and a very unique and bright atrium bringing sunlight and the outdoors into the home. Located on a quiet downtown street in the heart of the city. Walking distance to the Subway, College Park, Yonge St, Ryerson, U Of T, Mars, Hospitals, Maple Leaf Gardens/Loblaws and the financial centre making the location unbeatable. Amenities are located in 45 Lexington Condos on Carlton St., and include Indoor pool, hot tub, sauna, running track, squash, gym, lounge, childrens area. Maintenance fees include all amenities and utilities! Make this your new home today. (id:55499)
Exp Realty
3409 - 70 Forest Manor Road
Toronto (Henry Farm), Ontario
Breathtaking view from the penthouse level 34 with soaring 10' ceiling. freshly painted with huge balcony overlooking Fairview Mall with underground access to the mall & the subway station right under your feet at the rear entrance of the building. Extremely convenient location close to one of the best Toronto's malls, HWY 404 & Don Valley. spectacular location. one locker & one parking included. (id:55499)
Homelife Landmark Realty Inc.
711 - 50 Wellesley Street E
Toronto (Church-Yonge Corridor), Ontario
Welcome to 50 Wellesley Street East, a stylish 1-bed, 1-bath condo with a convenient locker, offering the ultimate in urban living. With a 2-minute walk to Wellesley TTC Subway Station, commuting is a breeze, with quick access to both Toronto Metropolitan University (TMU) and the University of Toronto - St. George campus. Everything you need is within walking distance shops, dining, and entertainment, making this the perfect spot for those seeking a vibrant city lifestyle. With low maintenance fees, this is a great investment opportunity! Whether you're a student, professional, or urban explorer, this home offers the perfect blend of convenience and comfort. Relax after a long day with top tier amenities such as a gym/fitness centre, rooftop pool & hot tub, rooftop patio, steam rooms, lounge, library, wet bar, billiards, games room, media room. For convenience of your guests, guest suites and for your safety, an on-site 24/7 concierge and security. **EXTRAS** *Listing contains virtually staged photos.* (id:55499)
Sutton Group-Admiral Realty Inc.
1309 - 197 Yonge Street
Toronto (Church-Yonge Corridor), Ontario
3 Bedroom Fully Furnished Unit At Massey Tower Featuring With Very Functional Layout! 882 Sqft W/ Wrap Around Balcony 335 Sqft N/E Exposure, Located Perfectly Across Eaton Centre, On Top Of Queen Subway Station. Within Walking Distance To St. Michael Hospital, Massy Hall, Financial District, City Hall, Ryerson University, Public Transit, Entertainment & Shopping. 24-Hours Concierge, Fitness Centre, Guest Suites, Outdoor Terrace And Party Room. (id:55499)
Real Broker Ontario Ltd.
6 Stubbs Drive
Toronto (St. Andrew-Windfields), Ontario
Dramatic Design & Innovative Style Throughout. Architecturally Significant. 7,100+ Sq. Ft. Of Living Area Of Remarkably Curated Exterior & Interior Dcor. Spacious & Sophisticated With A Cozy Family Home Feel. Completed In 2020. Five Levels Of Superior Living Space. Elevator Accessible To All Floors. Airy Open Floating Staircases. Combined Formal Living Room & Dining Room For Elegant Entertaining. Incredible Gourmet-Level Kitchen W/Porcelain Waterfall Island & Panelled Appliances Opens To Family Room Retreat W/Fireplace. Sensational Primary Bedroom Suite W/H+H W/I Closets, Spa-Evocative Ensuite With Heated Floors. Trio Of Bespoke Bedrooms W/Ensuites Includes Secluded Top Floor Suite. L/L W/Home Theatre & Gym. Elevator W/Double Sided Entry. Landscaped Backyard W/Lighting & Patio. Porch W/Hot Tub Potential. Highly Rated Dunalnce PS & Windfields JHS, Shopping, Restaurants & Granite Club. (id:55499)
RE/MAX Realtron Barry Cohen Homes Inc.
715 - 15 Queens Quay E
Toronto (Waterfront Communities), Ontario
Luxury Waterfront Condo, Larger 1 Bedroom + Den With 2 Full Washrooms, Spacious 661sqft + 100 Sqft Balcony. Oversize Den Can Be Used As 2nd Bedroom.9'Ceiling, Tasteful Flooring Through-Out. European Style Built-In Appliances With Caesar Counters. Floor To Ceiling Windows South-West Exposure With Beautiful Lake & City Views. Prime Location, Short Walk To Union Station, Supermarket, Financing District, Community Centre. Trending Restaurants Surrounding. Breath Talking Lakeside Trail @ Door Steps. (id:55499)
Right At Home Realty
2101 - 19 Grand Trunk Crescent
Toronto (Waterfront Communities), Ontario
Vacant and move-in ready with easy showings! Stunning 1-Bedroom Condo with CN Tower & Lake Views | Heart of Downtown Toronto Welcome to Infinity 3 Condos, where urban convenience meets upscale living. This bright and modern 1-bedroom suite features: Southwest exposure with breathtaking views of the CN Tower and Lake Ontario A spacious open-concept layout with floor-to-ceiling windows and a large private balcony A generously sized bedroom with a walk-in closet and semi-ensuite bath An upgraded kitchen with granite countertops and sleek stainless steel appliances Enjoy direct access to the PATH, and just steps from Union Station, the Financial District, Scotiabank Arena, Harbourfront, and countless restaurants and shops. Live in the center of it allthis is downtown living at its finest! (id:55499)
Homelife Frontier Realty Inc.
420 - 1000 King Street W
Toronto (Niagara), Ontario
Welcome to King West Boutique Condo @ Massey Square, Walk-Out To North Facing Very Private Balcony Overlooking The Serene Garden, Parking And Locker Included, this beautiful condo Located On King St W/In The Liberty Village Area, Ample Kitchen Counter Space, Full Bath, Open Concept Floor Plan, two entry door to bathroom from master bedroom and living room, Updated Kitchen, Steps To King St, Grocery Store, Tim Hortons, TTC, Starbucks, City Market, Queen St, Shops, Restaurants, Trinity Bellwoods, Galleries And More... Kitchen With Breakfast Bar, A Walk In Closet with wall mounted wire shelving, Mirror closet, Amazing Building That Is Well Managed (id:55499)
RE/MAX West Realty Inc.
420 - 1000 King Street W
Toronto (Niagara), Ontario
Welcome to King West Boutique Condo @ Massey Square, Walk-Out To North Facing Very Private Balcony Overlooking The Serene Garden, Parking And Locker Included, this beautiful condo Located On King St W/In The Liberty Village Area, Ample Kitchen Counter Space, Full Bath, Open Concept Floor Plan, two entry door to bathroom from master bedroom and living room, Updated Kitchen, Steps To King St, Grocery Store, Tim Hortons, TTC, Starbucks, City Market, Queen St, Shops, Restaurants, Trinity Bellwoods, Galleries And More... Kitchen With Breakfast Bar, A Walk In Closet with wall mounted wire shelving, Mirror closet, Amazing Building That Is Well Managed (id:55499)
RE/MAX West Realty Inc.
521 Queen Street E
Toronto (Moss Park), Ontario
Location Location Location!! Welcome To This Beautiful Commercial Ground Floor Unit (With Basement) And Walkout To Your Private Garden. Perfect for Retail, Health and Beauty, Professional Offices, Specialty Foods And So Much More!! Public Transit & DVP Steps Away, Minutes From The Downtown Core! (id:55499)
RE/MAX Realtron Barry Cohen Homes Inc.


