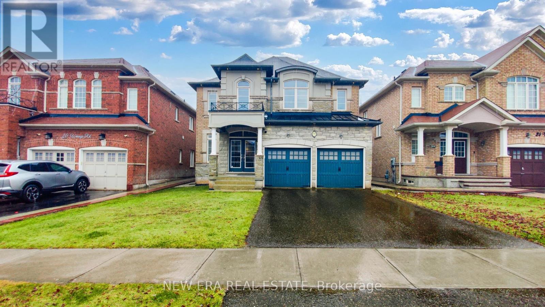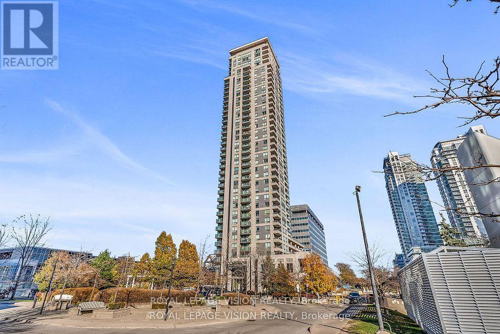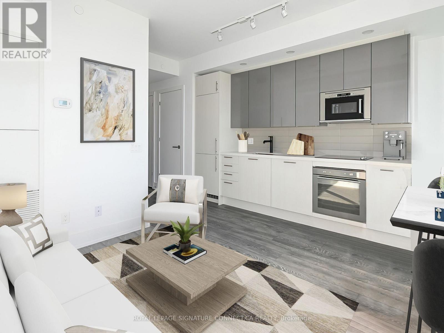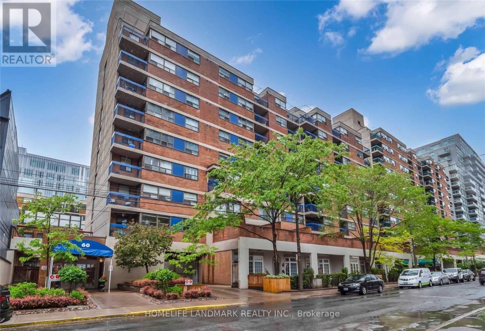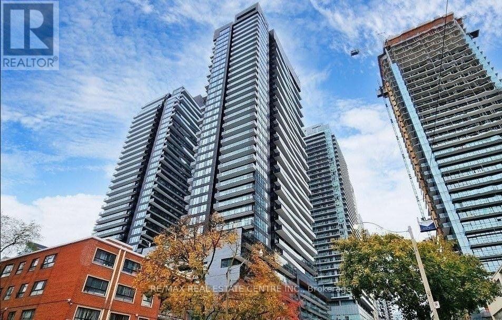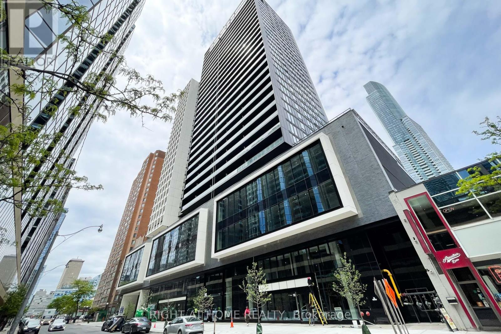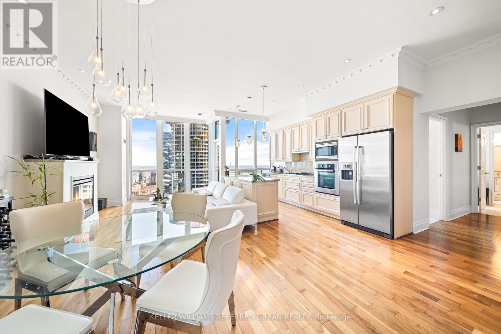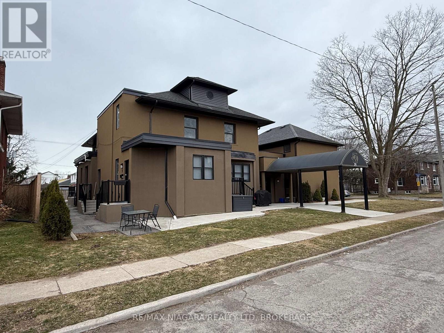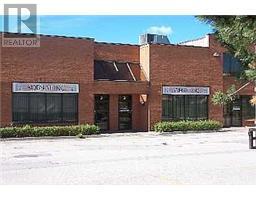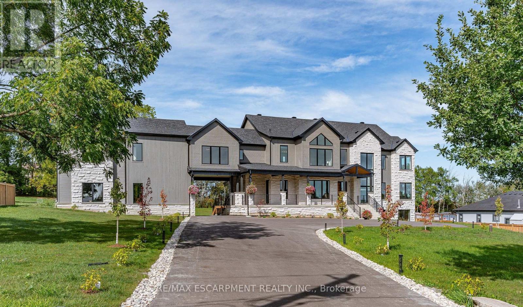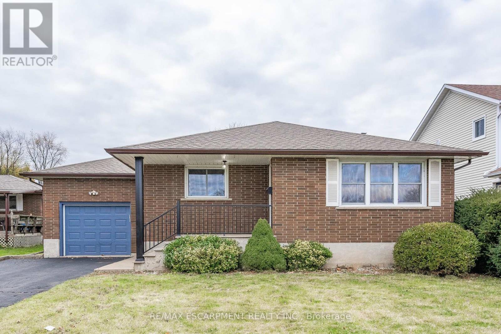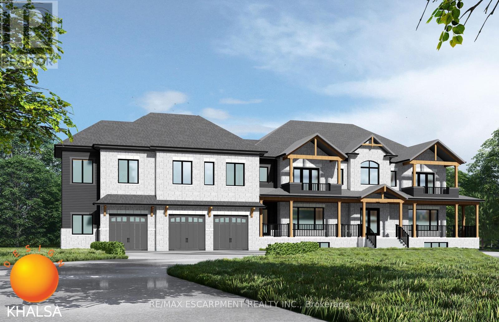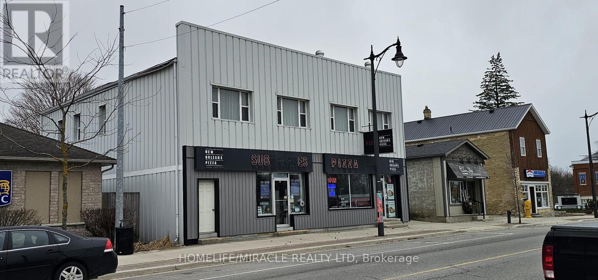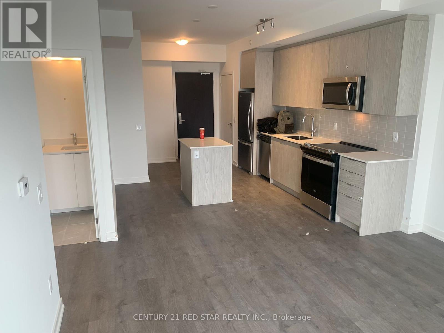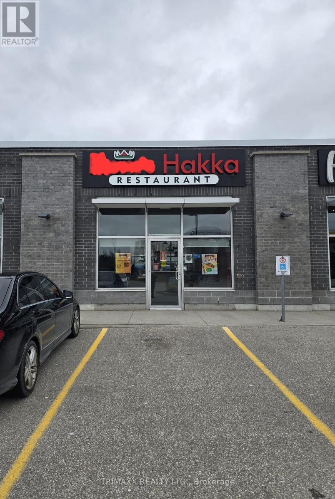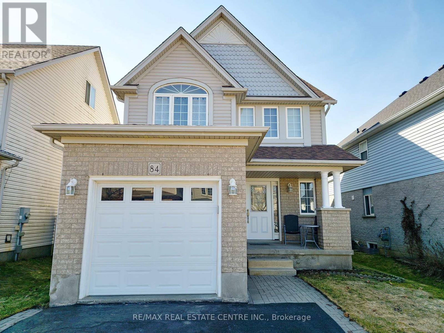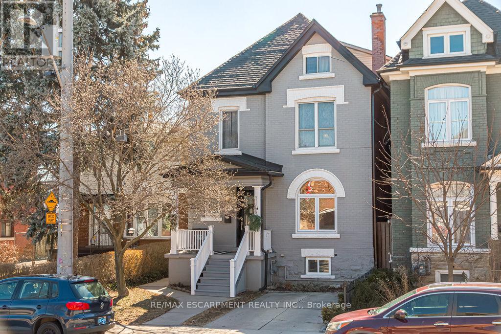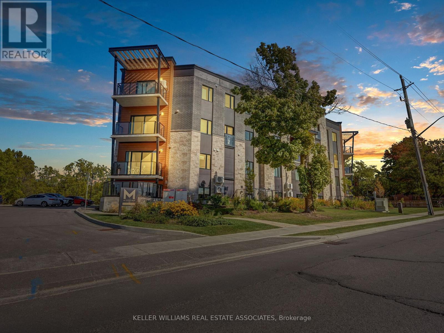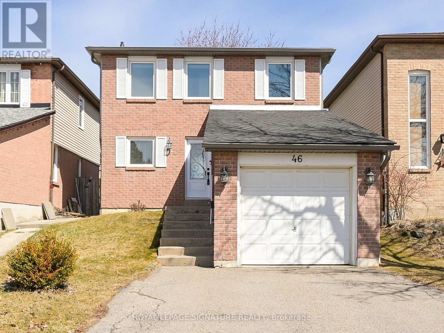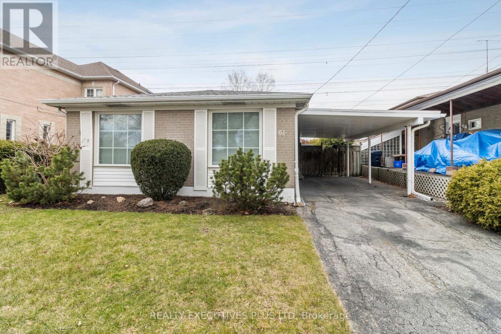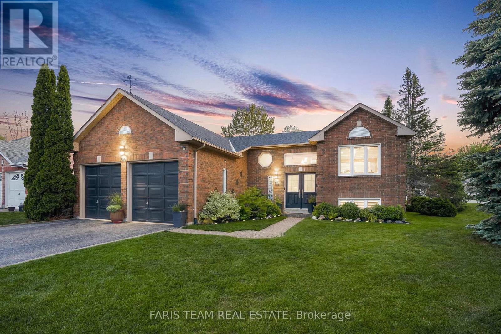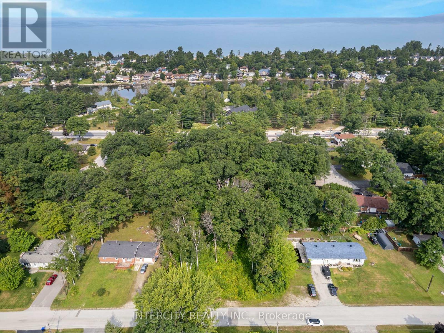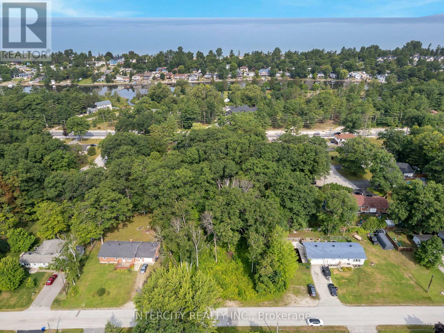507 - 20 Gatineau Drive
Vaughan (Beverley Glen), Ontario
Move into the Elegant D'Or Condos. Convenience & luxury in the heart of Thornhill. Steps to Promenade Mall. This modern 1 Bedroom open concept with neutral color quality finishes ,has a sun filled Southwest exposure. Enjoy a Large Balcony spanning the width of the unit. There is a large Kitchen Island with added storage.Stone countertops throughout,Floor To Ceiling Windows & Laminate Flooring. Smooth painted 9ft ceilings.Enjoy the Luxury Amenities: Indoor Pool w/Jacuzzi,Concierge, Large Fitness Ctr, Steam Room, Yoga Studio, Party Rm, Private DiningRoom, OutdoorGarden, GuestSuite, DogSpa.This newer condo checks all the boxes. (id:55499)
Royal LePage Terrequity Realty
22 Wasaga Road
Brampton (Credit Valley), Ontario
Indulge in the epitome of luxury living within the esteemed Credit Ridge Community with this exceptional residence, offering impeccably designed living space. This bespoke 4-bedroom, 4-bathroom home features a finished basement functioning as a recreational space. Exquisite craftsmanship is evident throughout, with premium upgrades including coffered ceilings, high-end trim details, smooth ceilings, and soaring ceilings exceeding 10 feet in height. The gourmet chef's kitchen is a true masterpiece, equipped with stainless steel appliances, statement-making centre island, and a stylish backsplash. The open-concept family and dining rooms are enhanced by elegant coffered ceilings, adding a layer of sophistication to the living experience. The second floor showcases sleek hardwood flooring throughout, complementing the modern aesthetic of the home. The luxurious primary suite boasts an expansive walk-in closet with built-in shelves and a5-piece ensuite, providing a serene retreat. The three additional generously-sized bedrooms each feature ample closet space and access to attached bathrooms. 22 Wasaga Road is strategically positioned to offer residents easy access to schools, shopping centers, public transportation, and recreational facilities, making it an ideal location for families and individuals alike. This is a rare opportunity to acquire a meticulously upgraded, luxury home in one of the most sought-after locations. Don't miss the chance to make this dream home yours! (id:55499)
RE/MAX West Realty Inc.
2812 - 1435 Celebration Drive
Pickering (Bay Ridges), Ontario
Welcome to this stunning, brand new 1+1 condo that effortlessly combines modern living with breathtaking views of Lake Ontario. The open-concept design and smart layout create a spacious and fluid flow, perfect for both relaxation and entertaining. The thoughtfully designed Den offers flexible space ideal as a home office or guest room. One of the standout features of this condo is its unique two-bathroom layout, offering ultimate convenience and privacy. Whether you're hosting guests or enjoying a quiet moment, each bathroom is well-appointed and designed with modern finishes. Floor-to-ceiling windows allow natural light to flood the space, while the panoramic views of Lake Ontario create a serene and tranquil atmosphere. Imagine waking up to the sparkling waters every day, and unwinding with a sunset view in the evening. Located in the vibrant Bay Ridges neighborhood with easy access to amenities such as the Pickering GO Station, Shops at Pickering City Centre, restaurants and more. This condo provides the perfect balance of comfort, style, and location. Don't miss the opportunity to call this beautiful property your home. (id:55499)
Royal LePage Signature Realty
127 Large Crescent
Ajax (Central West), Ontario
Discover The Perfect Blend Of Elegance And Comfort In This Stunning All-Brick Detached Home With No Side Walk, A Double Car Garage Boasting Luxurious Upgrades And A Beautifully Finished Basement! The Bright, Open-Concept Layout Greets You With Hardwood Floors, Pot Lights, And Elegant Crown Moulding On The Main And Second Floors. The Gorgeous Oak Staircase With Iron Pickets Adds A Touch Of Sophistication. Enjoy The Updated Kitchen Featuring Built-In Appliances, Granite Countertops, And Upgraded Cabinets. Enjoy Seamless Indoor-Outdoor Living With A Convenient Walkout From The Breakfast Area To A Partially Interlocked Backyard Perfect for Gatherings And Relaxation. Relax In The Cozy Living Room Complete With A Fireplace, Or Unwind In The Spacious Family Room Highlighted By A Stylish Accent Wall, Creating The Perfect Atmosphere For Entertaining And Everyday Living. Upstairs, The Prime Bedroom Is Complete With A Four-Piece Ensuite And A Walk-In Closet Featuring Custom Built-In Shelves- Providing Ample Storage And Organization, As Do All Closets Throughout The Home. The Finished Basement Offers Additional Living Space, Including Two Bedrooms, A Living Area, And A Modern Three-Piece Bathroom, Making It Ideal For Extended Family Or Guests. Nestled In A Sought-After, Family-Friendly Neighborhood, This Exceptional Home Is Conveniently Located Close To Top-Rated Schools, Parks, Shopping, and Ajax Community Centre And Provides Easy Access To Highways 401 & 407, Public Transit, And GO Transit. Don't Miss The Opportunity To Make This Beautiful Home Yours! **EXTRAS** B/I Cook Top, B/I Oven, B/I Range Hood With Microwave, B/I Dishwasher, S/S Fridge-2023, Washer, Dryer- 2024, Garage Door Opener With Remote, CAC & Hot Water Tank (id:55499)
RE/MAX Realtron Ad Team Realty
115 Ardwick Street
Whitby (Blue Grass Meadows), Ontario
Welcome to this meticulously designed 4+1 bedroom, 4-bathroom home in a quiet and sought-after neighborhood. Thoughtfully upgraded with premium finishes, this property offers a perfect blend of elegance, functionality, and convenience. The main floor features a spacious primary suite complete with his-and-her closets and a walk-in rain shower, offering a private retreat for homeowners. A custom laundry room with built-in cabinetry and a mudroom with additional storage make daily living a breeze. The kitchen is a chefs dream, equipped with GE Cafe appliances and designed for both style and efficiency. The fully finished basement adds versatility with an additional bedroom, currently used as a gym, and an expansive recreation room ideal for entertaining or family time. Outside, the fenced backyard provides privacy with no rear neighbors, direct access to walking paths through a back gate, and plenty of room to relax or entertain. Modern conveniences include an EV charger, a heated garage, and a luxurious jet tub with a waterfall spout. With California shutters, loads of storage, an outdoor gas line for backyard BBQs and attention to detail in every corner, this home is as practical as it is beautiful. Located close to restaurants, entertainment, top-rated schools, and major highways, this property is perfect for families or anyone seeking a quiet yet convenient lifestyle. Don't miss the opportunity to see this exceptional home. Contact your REALTOR today to book a private showing. (id:55499)
Coldwell Banker - R.m.r. Real Estate
2103 - 60 Brian Harrison Way
Toronto (Bendale), Ontario
This spacious 1 Bedroom plus Den features large windows. Beautiful Open Concept Sun -Filled Open Balcony with South- West views Facing the Lake and Downtown CN tower Solarium can be used as 2nd Bedroom Walking Distance to Scarborough Town Centre , TTC, Civic Centre ,Go BUS Easy access to 401 Mini Theatre ,Sauna, Car Wash Station, 24 Hrs Concierge (id:55499)
Royal LePage Vision Realty
3604 - 403 Church Street
Toronto (Church-Yonge Corridor), Ontario
Fresh and stylish 1-bedroom suite in the highly sought-after Stanley Condos at Church & Carlton! Located right across from the historic Maple Leaf Gardens (now a massive Loblaws) and steps from College Park, streetcars, and College Subway Station, this prime location offers unbeatable convenience. This unit features modern finishes throughout, built-in kitchen appliances, 9-ft ceilings, and floor-to-ceiling windows that fill the space with natural light. Enjoy stunning north-facing views from the expansive balcony that spans the entire unit. With a 98 Walk Score, you're within close proximity to U of T, TMU, top restaurants, cafés, shops, and more. Building amenities include 24-hour concierge, gym, party room, sundeck, yoga studio, and more. One locker is included for added convenience. Don't miss this incredible opportunity to live in the heart of downtown (id:55499)
Royal LePage Signature Connect.ca Realty
230 - 60 Saint Patrick Street
Toronto (Kensington-Chinatown), Ontario
Beautiful 1 Bedroom Suite With Private Balcony & Separate Entrance from Top level of 3-Storey Condominium. Walk To Queen West Shopping, Entertainment/Financial Districts, Hospitals, OCAD, Ago. Faces Quiet Courtyard. All utilities and internet are included with Queen size Bed Frame, Desk and chair. (id:55499)
Homelife Landmark Realty Inc.
2505 - 127 Broadway Avenue
Toronto (Yonge-Eglinton), Ontario
Step into luxury and be the first to live in this stunning corner suite at the coveted Line 5 Condos, offering an amazing view of the city. This brand-new unit boasts breathtaking, unobstructed views, soaring 9-ft smooth ceilings, wide-plank laminate flooring, and an abundance of natural light. The stylish, modern kitchen features built-in appliances, quartz countertops, and an undermount sink, seamlessly flowing into the open-concept living area with a private balcony perfect for unwinding. The sleek bedroom with sliding glass doors provides the ideal balance of light and privacy, while the contemporary bathroom is elegantly finished with matte black fixtures. Enjoy the convenience of ensuite laundry and a mirrored front closet in this thoughtfully designed space. Located in the heart of Yonge & Eglinton, you'll have unbeatable access to top dining, shopping, entertainment, the Eglinton subway, and the upcoming Crosstown LRT. Future resort-style amenities-including a fitness center, yoga studio, outdoor pool, BBQ areas, and stylish lounges will further enhance your living experience. Students and newcomers are welcome-don't miss this incredible opportunity! (id:55499)
RE/MAX Real Estate Centre Inc.
320 - 30 Inn On The Park Drive
Toronto (Banbury-Don Mills), Ontario
Step into this stunning 1,100 sq. ft. corner unit in Auberge on the Park, offering the most desirable layout in the building. Thoughtfully upgraded with a modern kitchen and luxurious bathrooms, every detail has been carefully curated for both elegance and comfort. This bright and airy unit features an open-concept kitchen and living area, two spacious bedrooms, and two beautifully designed bathrooms. Floor-to-ceiling windows flood the space with natural light, while a large private balcony provides the perfect spot to unwind. Enjoy top-tier building amenities, including an outdoor pool, state-of-the-art gym, BBQ terrace, party and meeting rooms, concierge service, and more. Experience the best of urban living, surrounded by lush parks, top-tier shopping, dining, and entertainment, with seamless access to transit and major highways. This isn't just a condo, its a lifestyle waiting to be yours! **EXTRAS** 1107 sq ft plus balcony of 163 sq ft (id:55499)
Keller Williams Co-Elevation Realty
1303 - 20 Edward Street
Toronto (Bay Street Corridor), Ontario
Prestige "Panda" Condo, designed by Cecconi Simone! Boasting an unbeatable 100% walk score, this prime location is just 1 minute from Dundas Square, the subway, and Bay St., with minutes to U of T, Toronto Metropolitan University (formerly Ryerson), top colleges, hospitals, the Financial District, and the Eaton Centre. This well-appointed 3-bedroom, 2-bathroom layout offers 1,035 sq. ft. of living space plus a 163 sq. ft. balcony and features floor-to-ceiling windows with upgraded luxury custom blinds, pre-engineered flooring, and spectacular urban views. Enjoy smooth ceilings and an integrated premium kitchen with high-end appliances, a stylish backsplash, and modern finishes. The building boasts exceptional amenities, including a state-of-the-art fitness center, a cozy rooftop terrace with BBQs, a movie theatre, a half basketball court, chic lounge and study areas, and a 24-hour concierge, ensuring a full range of exclusive comforts for residents. (id:55499)
Right At Home Realty
1005 - 115 Mcmahon Drive
Toronto (Bayview Village), Ontario
Welcome The Omega, In Concord's Park Place. This Corner Unit Boasts 700 Sq Ft Of Open Space, 9Ft Ceilings, And A Large Spanning Balcony. With Large Windows And A Ne Exposure, This Unit Fills With Natural Light Throughout The Day. Modern B/I Kitchen Appliances, Quartz Countertops, Kitchen Marble Backsplash, And Bathroom Marble Tiles. Walking Distance To Your Everyday Essentials, Steps To Ttc Subway Line, And Minutes To The 401. (id:55499)
Prompton Real Estate Services Corp.
1710 - 77 Mutual Street
Toronto (Church-Yonge Corridor), Ontario
Location Location Location! Max Condos In High Demand Area Steps To Eaton Center, Ryerson University & University Of Toronto. Close To All Amenities And Public Transports. Walking Distance To Subways, Ttc, And Financial District. Spacious 1+1 Bedroom Unit On High Floor With East City View. (id:55499)
Homelife New World Realty Inc.
5304 - 16 Harbour Street
Toronto (Waterfront Communities), Ontario
Stunning Lower Penthouse with Breathtaking Views Unmatched Luxury Living Nestled in the heart of the city, this south-east facing 2-bedroom + den, 2-bath Lower Penthouse unit offers the epitome of luxury urban living. Located just steps from the waterfront, Scotiabank Place, Lakeshore, the Gardiner Expressway, Union Station, and the Financial District, this residence places you at the center of it all while offering a tranquil retreat from the hustle and bustle. With soaring 10-foot ceilings and floor-to-ceiling windows throughout, this home invites natural light to flood every corner, creating a warm and inviting atmosphere. Step out onto the oversized balcony to take in stunning, panoramic views of Lake Ontario and the city skyline a perfect backdrop for relaxation or entertaining guests. The chef-inspired kitchen boasts top-of-the-line stainless steel appliances, including a double fridge, an oven with an oversized gas range, built-in wine fridge, dishwasher, and microwave. The open-concept floor plan, accented by rich hardwood flooring, seamlessly flows from the kitchen to the living and dining areas, making this space ideal for both intimate gatherings and grand-scale entertaining. The natural gas fireplace adds a touch of ambiance, enhancing the inviting atmosphere. Each room offers breathtaking views, while the spacious master suite and generously sized second bedroom provide ample comfort and privacy. The den offers versatility, ideal for a home office, library, or additional living space. This Lower Penthouse unit is the perfect blend of luxury, location, and lifestyle. Don't miss the opportunity to call this exceptional property home. (id:55499)
Keller Williams Referred Urban Realty
714 - 308 Jarvis Street E
Toronto (Church-Yonge Corridor), Ontario
This beautiful one-bedroom unit, located on the 7th floor of the JAC Condo, features a stunning floor-to-ceiling window in the living room that fills the space with natural light, offering a bright and airy ambiance. The open-concept layout maximizes the living area, creating a perfect blend of style and functionality. The sleek kitchen boasts modern finishes, and the spacious bedroom comes with ample closet space for all your storage needs. The condo offers an array of premium amenities, including: 24-Hour Concierge for personalized service and peace of mind, Gym to stay fit without leaving home, Party Room for entertaining friends and hosting gatherings,Media Room for movie nights or gaming sessions, E-Sport Room for gaming enthusiasts, Garden Room providing a calm, nature-inspired space to relax, Terrace BBQ Area perfect for summer grilling and enjoying the outdoors, Music Room for practice or enjoying your favorite tunes, Tech Room designed for staying connected and working remotely, Yoga Studio for fitness and mindfulness sessions, Coffee Bar for your daily caffeine fix and socializing with neighbors,Located in the heart of downtown Toronto, this unit offers easy access to public transportation, the University, local hospitals, and is just across the street from the beautiful Allen Gardens, offering a green, tranquil escape in the city. The unit is professionally managed by Del Property Management, ensuring that everything runs smoothly and that you're well taken care of. Perfect for anyone looking for modern, convenient living with a focus on luxury and comfort. (id:55499)
Century 21 Atria Realty Inc.
21 Wintemute Street
Fort Erie (332 - Central), Ontario
Welcome to 21 Wintemute! This exceptional 9-unit apartment building has been meticulously rebuilt from the ground up, offering modern amenities and a turn-key investment opportunity. Each unit boasts its own gas forced air furnace and central air conditioning, ensuring personalized comfort year-round. With in-unit washer and dryer facilities, tenants enjoy unparalleled convenience. Generating an impressive $210,000+ in annual income, this property is a solid addition to any investment portfolio. The expansive parking lot provides ample space for tenants and guests, enhancing the property's appeal. Located just a short walk from the picturesque Niagara River and moments from downtown Fort Erie, the building is perfectly positioned for both residents and investors seeking accessibility and charm. Professionally managed and fully operational, 21 Wintemute represents a rare opportunity to own a hassle-free, income-generating property in a prime location. Don't miss out on this gem schedule a viewing today! (id:55499)
RE/MAX Niagara Realty Ltd
8 - 420 Newman Drive
Cambridge, Ontario
2174 Sq ft Brand New Premium Huge End Unit Freehold Townhome for Sale in Cambridge. 4 Big size Bedroom & 2.5 Bath with Tons of upgrades. ( LOT SIZE 44' X 96')Open to below on main entrance. Tons of windows for natural light, Backing on to Ravine & Pond. Modern style impressive exterior and interior. The main floor has a 9 feet ceiling & huge Library/Office, Laundry, Huge Great Room/Family with Tons of massive size Windows, Fireplace and Hardwood and tiles. Modern style Kitchen with massive Centre island all with quartz countertop and brand new appliances. Powder room, multiple linens, entrance from the garage & Modern style Main doors. The 2nd floor has massive size 4bedrooms with double closets. Master bedroom has a luxurious ensuite with an upgraded frameless glass shower. Massive size unfinished Basement with basement bathroom rough in. POTL fee is $193.45 month. (id:55499)
RE/MAX Gold Realty Inc.
304 - 2 Augusta Avenue
Toronto (Waterfront Communities), Ontario
Stunning One Bedroom Condos - A Rare Boutique Building In The Heart Of Downtown Toronto. Modern Finishes, Engineered Hardwood Flooring Throughout, Stainless Steel Appliances, And A Functional Open Concept Layout. Large Bedroom Includes A Walk-In Closet! Mins To Subway, Shopping, Grocery, Banks, Restaurants, Parks And Many Attractions (Cn Tower, Harbour Front, Acc, Aquarium) Restaurants, Chinatown, Financial District & Entertainment District. (id:55499)
Royal LePage Signature Realty
204 Roxton Road
Toronto (Trinity-Bellwoods), Ontario
Exceptional Investment Opportunity in Highly Sought-After Trinity Bellwoods! This tastefully renovated 2.5-storey legal duplex presents an incredible opportunity in one of Toronto's most desirable neighborhoods. Extensively renovated in 2015/2016, the home was gutted to the studs and rebuilt into two impressive rental units, with the potential for a third unit in the basement. The Upper Unit (2nd & 3rd Floors): A spacious 3-bedroom, 2-bathroom suite featuring a modern eat-in kitchen and 2 private balconies. The Main Floor Unit offers An inviting open-concept kitchen and living area, and eat-in kitchen, and direct backyard access, Basement Potential: A shared laundry room with coin-operated machines is already in place, and the basement is roughed-in for a kitchen and bathroom, awaiting your finishing touches to create a potential third rental unit. Garage & Laneway Access. A well-sized garage at the rear of the property offers valuable laneway access and potential for additional income or personal use. 3 separate meters and 3 owned Furnace-A/C units is also an added feature for the property. Main floor & upper unit currently tenanted with amazing tenants (AAA+) who must be assumed. Do not miss out on this amazing property! (id:55499)
Homelife Regional Realty Ltd.
409 - 38 Niagara Street
Toronto (Waterfront Communities), Ontario
Welcome home to your new condo in King West! This 686 sq. ft. 1+1 condo offers an exceptional urban living experience, just steps from The Well, STACKT Market and much more. The open-concept layout features 9-foot ceilings and large windows that flood the space with natural light. The modern kitchen boasts full sized stainless steel appliances, sleek cabinetry, and a convenient breakfast bar. The spacious living area is perfect for both relaxation and entertaining guests. The generously sized bedroom offers floor to ceiling windows and a private 4 piece ensuite, while the versatile den is ideal for a home office ora cozy guest room. One of the standout features of this condo is the rare second bathroom, which adds extra privacy and convenience for both you and your guests. The condo also comes equipped with newer full sized washer and dryer for your convenience. Situated near trendy shops, top-notch restaurants,parks, and public transit, this condo offers the perfect blend of comfort, style, and location; ideal for first-time buyers or investors seeking a prime property. Don't miss your chance to own in one of Toronto's most dynamic neighborhoods! (id:55499)
Royal LePage Signature Realty
G409 - 275 Larch Street
Waterloo, Ontario
Fully furnished and move-in ready, this spacious 2-bedroom, 2-bathroom condo at 275 Larch Street offers 771 sqft of modern, carpet-free living in the heart of Waterloos University District. Located in The URL Condominiums, this unit features a sleek open-concept layout with premium laminate flooring, a stylish kitchen with granite countertops, stainless steel appliances, subway tile backsplash, and in-suite laundry. The primary bedroom includes a private ensuite, and each room is equipped with personalized heating and cooling controls for optimal comfort. Just steps from the University of Waterloo, Wilfrid Laurier University, and the Technology Park, with easy access to restaurants, plazas, banks, schools, and Highway 85, this condo combines style, convenience, and an unbeatable location perfect for students, professionals, or investors. (id:55499)
RE/MAX Real Estate Centre Inc.
4 - 24 Humberwood Boulevard
Toronto (West Humber-Clairville), Ontario
Recently Built Townhome Featuring Modern Finishes And A Stunning Private Rooftop Terrace Perfect For Relaxing Or Entertaining. The Functional Layout Offers An Open-concept Living,Dining, And Kitchen Area On The Main Floor, Ideal For Everyday Living. The Spacious Primary Bedroom Boasts A Luxurious Ensuite And A Walk-in Closet, While The Third Floor Includes Two Large Bedrooms And A Full Bathroom. Enjoy The Convenience Of A 1-car Garage And Ample Visitor Parking. Located Just Minutes From Major Highways, Transit, A Hospital, The Airport, Schools, A Casino, Shops, And Parks, This Home Offers Both Comfort And Accessibility. (id:55499)
Royal LePage Associates Realty
1497 Stationmaster Lane
Oakville (1007 - Ga Glen Abbey), Ontario
Welcome to 1497 Stationmaster Ln, nestled in Glen Abbey, a coveted neighborhood. This 4+1 Bed 4 Bath home boasts $600k+ in upscale renovations, ensuring luxury at every turn. Culinary enthusiasts will adore the 6-burner gas Miele range, complemented by a pot filler and Liebherr fridge & freezer, all centered around two expansive kitchen islands. Impress guests in the dining room, featuring a double-sided fireplace, then unwind in the main floor family room. Step outside to your private, park-like backyard, enveloped by mature trees for serene relaxation or enjoy mornings on the covered front porch. Kids will love proximity to top schools, parks, and trails. With a fully finished basement rec room and a spacious double car garage, this home combines elegance with functionality, reflecting true pride of ownership. Experience unparalleled comfort and sophistication For video, photos, floor plans open link: https://properties.picturesofonehouse.ca/1497-stationmaster-lane/ (id:55499)
Keller Williams Referred Urban Realty
#1 - 3 Brewster Road
Brampton (Airport Road/ Highway 7 Business Centre), Ontario
Excellent location condo unit, suitable for your office and business, operated at the same place. lots of parking for your clients and a drive -in door that can be use as a small warehouse or stock room, The unit faces Highway 7, close to restaurants and Highway 427, 401, 410,407. 1 washroom (id:55499)
Adenat Real Estate Ltd.
2069 Glenhampton Road
Oakville (1019 - Wm Westmount), Ontario
Situated in one of Oakvilles most desirable and family-friendly neighbourhoods, this spacious freehold townhome offers the perfect combination of comfort and location. This home has an open-concept main floor layout where the kitchen flows seamlessly into the dining and living roomperfect for both everyday living and entertaining. A walkout from the living room leads to your own private, fully fenced backyard, offering a quiet space to relax, garden, or enjoy summer BBQs. Upstairs, youll find three generous bedrooms, including a massive primary suite with a walk-in closet and a luxurious 5-piece ensuitea true retreat at the end of the day. A second full 4-piece bathroom completes this level, ideal for family or guests. Fully finished basement offers versatile extra space perfect for a teen hangout, cozy movie nights, a home office, or even a home gym. Inside access to the garage- featuring a new garage door- adds for everyday convenience. With so much space, functionality, and an unbeatable locationyoull want to book your showing and see all that this home has to offer. With top-rated schools, parks, shopping, and Oakville Trafalgar Hospital just minutes away, youll love the convenience and community feel that comes with living here. (id:55499)
Real Broker Ontario Ltd.
103 - 62 Sky Harbour Drive E
Brampton (Bram West), Ontario
Welcome to your new home! This cozy 1 bedroom + den condo in the heart of Brampton West offers the perfect combination of comfort and convenience. Key Features: 1 Spacious Bedroom: Enjoy natural light and plenty of space. Modern Washroom: Well-appointed for your convenience. Open-Concept Living Area: A warm and inviting atmosphere perfect for relaxation and entertaining. Fully Equipped Kitchen: Features stainless steel appliances and ample cabinet space. In-Suite Laundry: For added convenience. Private Terrace: Perfect for enjoying outdoor views and relaxing. Den: Provides additional space for work, study, or extra storage. Parking: One dedicated parking spot included. Lease Terms: Ideal Tenants: Owners prefer AAA+ tenants who are non-smokers, have no pets, and are ready to take good care of the property. Application Process: Rental applications are welcome and will be reviewed. The owners reserve the right to interview potential tenants to ensure a good fit. (id:55499)
Ipro Realty Ltd
8920 Wellington Rd 124
Erin, Ontario
Newly built Luxury Custom Country Estate Home, built by the builder for their family. Over 5,300 sqft of luxury living, 5 bedrooms & 6 bathrooms. An entertainers open concept main floor that has all that you would expect, high-end built-in appliances, walk-in pantry, large island, cathedral ceilings and floor to ceiling windows also includes a primary bedroom with ensuite, mudroom with a sink & storage, elevator rough-in, large covered deck, and much more. The second floor has 4 large bedrooms, all with an ensuite, a comfy sitting area and several balconies. Need more living space or an in-law, the lower level has 2,000+ sf walk out & the garage has 1,100 sf, 2nd level, just waiting to be developed to match your family living requirements. The 1.5 acre lot has been landscaped, parking for 15+ cars. Large 3 car garage. And surprising close to all the amenities of the city and all the space and privacy of the country. There is a lot to see here. (id:55499)
RE/MAX Escarpment Realty Inc.
3045 Portage Road
Niagara Falls (205 - Church's Lane), Ontario
Recently renovated bungalow with a spacious lower level in-law suite, both levels currently occupied by great tenants! This home features 3+2 bedrooms and 2 full bathrooms. The main floor features an open concept layout, a spacious, custom eat-in kitchen with newer appliances, quartz countertops & tons of cabinetry and three spacious bedrooms and an updated 4-piece bathroom. The lower level has a fully finished lower level in-law suite with 2 spacious bedrooms and a full bathroom. This home sits on a large lot and offers enough parking for 6 cars. The backyard is private with lots of potential. Great location, just minutes to the U.S. border and the many attractions Niagara Falls and the region has to offer. Come take a look, you won't be disappointed! (id:55499)
RE/MAX Escarpment Realty Inc.
8918 Wellington 124 Road
Erin, Ontario
We are building your dream home! Located on a 1.6 acre, flat lot with beautiful, mature trees in a neighbourhood of country estate homes. This beautiful 5,800 sq ft home will feature, 4 bedrooms, 6 bathrooms and luxury finishes chosen by you! (Land with Permits also available for purchase). Good schools, amenities close by and excellent access for commuters is what makes Erin a desirable location for people looking for room and to escape to the country. If you have been dreaming of a new home with room to grow, this is it. (id:55499)
RE/MAX Escarpment Realty Inc.
7 Waterview Drive
Hamilton (Stoney Creek), Ontario
Here is a Rare Opportunity to Live 2 Min Walk to Lake Ontario/Beach&Still Enjoy City Life!This Modern Executive 2Bed+Loft Townhome is Most Ideal For Couples & Young Families.Modern Kitchen Features Quartz Counters. Gas Stove & Laminated Floors.Walk out to a Covered Balcony from the Open concept dining Rm/Family Rm&Enjoy Year round outdoor living.Access to QEW-3minutes,Confedration GO-7 minutes,Wine Country-15 Min. (id:55499)
RE/MAX Real Estate Centre Inc.
Minto - 94 Elora Street S
Minto, Ontario
Money Making Great Opportunity. Well Established "New Orleans Pizza" A Franchised Pizza Store For Sale With Free Standing Building, Completely Renovated 5 Beds And 1 Commercial Retail Store( Rented For $1356 Month)+Running Pizza Store With Ample Parking And Detached 2 Car garage. 2 full and 1 Half washrooms. Lots Of Space to Develop Patio For 30 Peoples + Street Parking In Front Of Store. Surrounded By Residential And Commercial Neighborhood On Very Busy Street With Walking Customers And Growing Day By Day. All Financial Statements Available With Offer. Recently Change Brand New Oven Worth $50,000.+New Boiler + New Cooler And Lots Of Upgrades Done Recently. Roof and Concrete work done in Year-2022. (id:55499)
Homelife/miracle Realty Ltd
1407 - 55 Duke Street W
Kitchener, Ontario
Immaculate Young Condos, Kitchener! 1 Bedroom. Perfectly Located In Kitchener's Downtown Core, You Are Steps Away From Lrt, City Hall, Google And Kw's Tech Hub, From Shopping, Restaurants And Victoria Park. Spacious Open Concept Layout 10 Foot Ceiling, Large Balcony. S/S Appliances, Bicycle Storage. Lobby Lounge, Workshare Space, Dog Wash/Run, Outdoor Terrace With Seating (id:55499)
Century 21 Red Star Realty Inc.
13 - 166 Mount Albion Road
Hamilton (Red Hill), Ontario
The Aspire Red Hill END Unit Townhome Offers A Combination Of Exceptional Design Featuring Generous Open-Concept Living And Bathed In Natural Light. Conveniently Located In Close Proximity To Big Box Stores Walmart, Home Depot, Fortinos, Canadian Tire & More, All Less Than 10 Minutes Away, Including Easy Access To Qew, Close Proximity To Top Rated Schools, Mcmaster University & Mohawk College, Minutes From Lime Ridge Mall. All Landscaping On Property Now Complete: Paved Driveway, Backyard Featuring Patio Deck and South-Facing Stairs Maximizing Lawn Space For Summertime Gatherings. Water (Alectra) approx $55/mo. Furnace and HWT Rental (Reliance) approx. $83/mo. Unit is Tenanted minimum 24 hours notice required. Photos taken prior to Final Completion: Stainless Steel Appliances Installed, Quartz Countertop, Washer, Dryer, Window Coverings. Unfinished Basement. (id:55499)
RE/MAX Professionals Inc.
E 104 - 4195 King Street
Kitchener, Ontario
"Turnkey restaurant opportunity! Hem's Haka, a well-established and beautifully designed restaurant, is now available for sale. Located in a prime, high-traffic area, this fully equipped space offers a modern dining atmosphere with a loyal customer base. The sale includes all furniture, fixtures, and equipment, making it an ideal investment for restaurateurs looking to step into a thriving business. Whether you continue the current concept or bring your own vision, this is a rare opportunity to own a ready-to-operate restaurant. offering the perfect combination of low rent and high sales an ideal setup for investors or owner-operators. (id:55499)
Trimaxx Realty Ltd.
84 Foot Crescent
Cambridge, Ontario
This stunning, well-maintained home in the desirable North Galt neighborhood offers nearly 2500 sq.ft. of finished living space, spacious backyard patio for entertaining and ample parking for family and visitors, plus a generous loft on the 3rd level for additional living space. Featuring 3 spacious bedrooms, 3 bathrooms, and an abundance of natural light, this home is perfect for families. The main floor offers a bright and airy layout, while the finished basement provides endless possibilities for recreation or storage. Enjoy the convenience of being within walking distance to schools, parks, and shopping. With ample parking and no sidewalk in the driveway, plus being just 6 minutes from the highway, this home combines comfort and practicality. (id:55499)
RE/MAX Real Estate Centre Inc.
21 Murray Street W
Hamilton (Strathcona), Ontario
You know that feeling when a house just clicks? When it feels like it was made for you? Yeah, this is one of those. This beautifully renovated Victorian home, built in 1870, blends historic charm with modern updates. Boasting over 2500 square feet of finished living space, with soaring 10 ft ceilings, hardwood floors and thoughtful renovations, its completely move-in ready. The main floor is bright and spacious, featuring a large living and dining area and a stunning kitchen with stainless steel appliances, quartz counters and a marble backsplash. A mudroom and laundry room with a stacked washer/dryer add extra convenience and easy access to the backyard. The second floor offers three generous bedrooms, including one with a walk-in closet and a four-piece bathroom. Located on the third floor is a private master retreat with a perfect space for a home office. Back downstairs to the finished basement boasts 8 ft ceilings, a family room, a full bathroom and a separate entrance - ideal for a potential studio apartment conversion. Outside, the backyard is made for summer with a huge wood deck, a pergola and a heated saltwater pool. Theres even a heated workshop in the 14 x 22 shed. Major updates include an addition with a laundry room, mudroom and 3 pc bathroom (2009), basement (2013), kitchen (2021), pool and deck (2018), new roof (2021) and updated electrical. Located steps from the citys best restaurants, art galleries, schools, recreation center, and a short walk to West Harbour GO, this home isnt just a place to live - its a place to love. RSA. (id:55499)
RE/MAX Escarpment Realty Inc.
Lower - 42 East 41st Street
Hamilton (Sunninghill), Ontario
Newly renovated lower unit apartment in a legal duplex, equipped with 2 bedrooms and 1 full bathroom. Spacious living area connected with the kitchen and lots of natural lighting through the large windows. In-unit laundry for added convenience. 45 X 100ft lot with parking for 2vehicles. This home is in a quiet and family-friendly neighbourhood surrounded by schools, parks, shopping and close proximity to transit and the Lincoln Alexander Parkway. Utilities are extra, upper unit is rented out separately. (id:55499)
Royal LePage Burloak Real Estate Services
422 - 1410 Dupont Street
Toronto (Dovercourt-Wallace Emerson-Junction), Ontario
Welcome To West End Living At The Fuse Condo! This Rarely Available, Highly Sought After Floor Plan Comes Fully Furnished From Top To Bottom! Bring Your Clothes And You Are Ready To Move In! Unit Includes A Beautiful and Upgraded Four Piece Washroom With Tile Flooring And Soaker Tub! This Sun Filled Unit Has Lots Of Natural Light, An Open Concept Floor Plan With Everything You Need To Call Home! Just Steps From TTC, Shoppers Drug Mart & Food Basics At The Ground Floor Of Building! Plenty Of Restaurants, Coffee Shops And Entertainment Along Dupont In This Continually Changing Neighbourhood! A New Toronto Public Library Is A Close Walk As Well! (id:55499)
Century 21 Heritage Group Ltd.
2711 - 9 Valhalla Inn Road
Toronto (Islington-City Centre West), Ontario
Welcome to 9 Valhalla Inn Rd, where comfort meets convenience in this bright and spacious 1-bedroom + large den (With Sliding Door could be used as 2nd Bedroom)! This suite boasts an open concept living space, modern stainless-steel appliances, and breathtaking views of Lake Ontario and Skyline of Toronto. The primary bedroom features a walk-in closet; Amenities, including a 24-hour concierge, indoor pool, sauna, whirlpool, fitness center, yoga retreat, and games room. Host unforgettable gatherings in the party room, entertainment lounge, and rooftop terrace, or unwind in the movie room and internet lounge. The building also offers a guest suite, boardroom, and ample visitor parking for added convenience. Live in luxury, with everything you need at your doorstep. Don't miss out on this incredible rental opportunity! (id:55499)
Homelife New World Realty Inc.
602 - 50 George Butchart Drive
Toronto (Downsview-Roding-Cfb), Ontario
Beautiful and bright 2-bedroom, 2-bathroom condo featuring underground parking and a locker. The spacious primary bedroom offers a large closet, floor-to-ceiling windows, and a private ensuite. The second bedroom includes a closet and sliding door for added versatility. The modern kitchen is equipped with stainless steel appliances and a generous island, perfect for entertaining. Laminate flooring runs throughout the unit, complemented by an ensuite washer and dryer for added convenience. Enjoy stunning, unobstructed west-facing views from the large balcony. Ideally located just steps from Downsview Park and close to transit, shopping, and amenities. (id:55499)
Royal LePage Signature Connect.ca Realty
1204 - 1063 Douglas Mccurdy Comm Circle
Mississauga (Lakeview), Ontario
xperience luxury lakefront living in this brand-new, spacious corner condo in prime Port Credit! Featuring 3 bedrooms, 3 bathrooms, and breathtaking lake views, this modern unit boasts 9 ft ceilings and floor-to-ceiling windows, filling the open-concept living and dining area with natural light. Designed for comfort and convenience, enjoy world-class amenities, including a concierge, gym, yoga studio, private party room, outdoor lounge with BBQ/dining/WiFi, bicycle storage, and visitors' parking. Rogers Fiber Optic Internet is included in the condo fees. Ideally located, this home is just minutes from the GO station, a short walk to the lake, parks, restaurants, shopping, and banks, with easy access to QEW and 403. Close to Humber College, U of T, beaches, marinas, golf courses, and scenic trails, this condo offers the perfect blend of modern design, high-end finishes, and unbeatable convenience. Dont miss this rare opportunity schedule a viewing today! (id:55499)
Century 21 Premium Realty
307 - 17 Centre Street
Orangeville, Ontario
Welcome to the "Creemore" suite, where comfort meets contemporary design in this thoughtfully crafted two-story home. Spanning 1320 sq. ft., with over $50,000 spent in upgrades, this inviting residence features 2 bedrooms, 2.5 bathrooms and a private balcony, a perfect retreat for relaxation or entertaining. Step inside to discover 9' ceilings, sleek modern baseboards, and casings that enhance the airy feel of the space. Laminate flooring flows seamlessly throughout the main areas, complemented by soft carpeting on the stairs for added safety and coziness.The kitchen is a chefs delight, showcasing quartz countertops, stainless steel appliances, and a central island ideal for meal preparation or casual dining. Hosting is made easy with on-site guest parking, ensuring convenience for visitors.This home is designed with everyday living in mind, offering both functionality and style. Discover a space you'll love to call your own! (id:55499)
Keller Williams Real Estate Associates
201 Ellen Davidson Drive
Oakville (1008 - Go Glenorchy), Ontario
Welcome To Prestigious "The Preserve" Built By Mattamy Homes. Luxurious Living Space Large PorchW/A Spacious Den & 9 Foot Ceilings. The Gourmet Kitchen Features Upgraded Cabinets Quartz CounterLarge Under Mount Sink Large Breakfast Area Open Concept Get Rm With Large Windows & Walk Out To ABalcony. Oversized Windows, And More...Close To New Oakville Hospital, Highways, Great Schools,Stainless Steel Fridge, Stove, Hood, Microwave, Washer/Dryer, All Elf's.Welcome To Prestigious "The Preserve" Built By Mattamy Homes. Luxurious Living Space Large PorchW/A Spacious Den & 9 Foot Ceilings. The Gourmet Kitchen Features Upgraded Cabinets Quartz CounterLarge Under Mount Sink Large Breakfast Area Open Concept Get Rm With Large Windows & Walk Out To ABalcony. Oversized Windows, And More...Close To New Oakville Hospital, Highways, Great Schools,Stainless Steel Fridge, Stove, Hood, Microwave, Washer/Dryer, All Elf's. (id:55499)
Royal LePage Real Estate Services Ltd.
46 Northgate Boulevard
Brampton (Westgate), Ontario
Welcome to this beautifully maintained home, perfect for small families seeking comfort, privacy, and convenience. Nestled in the highly sought-after "N" section of Brampton, this home offers an unbeatable location with easy access to Highway 410, making your daily commute effortless. Step into a bright and inviting space where modern upgrades meet cozy charm. The updated kitchen (2020) boasts sleek cabinetry, stylish countertops, and stainless steel appliances, along with a lovely breakfast area-ideal for casual meals. The open-concept living and dining area features a large window that bathes the space in natural light, creating a warm and welcoming ambiance. Upstairs, you'll find three generously sized bedrooms and a full bath, providing ample space for your family. The finished basement adds incredible versatility, serving as a home gym, office, extra family room, or whatever suits your needs! One of the standout features of this home is the expansive fenced backyard, stretching over 137feet deep, providing ample space for entertaining, gardening, or simply unwinding in complete privacy with no neighbors behind! This home has been meticulously updated for your peace of mind, including:- New Kitchen & Appliances (2020)- Triple-Pane Energy-Efficient Windows (2018)- New Roof (2018)- New Siding (2019)- New Eavestroughs (2021)- New AC & Furnace (2023)Live in the home as is, or turn the basement into a separate living quarters by adding a separate entrance to the basement. Enjoy a perfect blend of modern updates and timeless charm in a prime Brampton location. Don't miss this opportunity-schedule your private showing today! unbeatable Location! Trinity Commons, a short drive away, offering shopping, dining & movie theatre. Additionally, you'll find bus stops just a 2-min walk away, both public/Catholic elementary schools & high school within walking distance (id:55499)
Royal LePage Signature Realty
61 Mercury Road
Toronto (West Humber-Clairville), Ontario
Cute as a button! Situated on a 45 x 122' lot is this lovely 2 Bedroom 3 Level Backsplit, ideal for a young couple. It is right across from FlagStone Park and backs onto Green Belt. Nice size L-Shaped Living/Dining Room with Gleaming Hardwood Floors. Renovated Kitchen with Granite Counters, a cooks delight! The 4 pce bathroom has been upgraded. The Bedrooms overlook the backyard and Green Belt. The basement is finished with a nice size Recreation Room and Crawlspace (ideal for Storage). This is a fabulous house that has been well maintained and looking for a new Owner. Priced to Sell! (id:55499)
Realty Executives Plus Ltd
64 Royal Beech Drive
Wasaga Beach, Ontario
Top 5 Reasons You Will Love This Home: 1) Surround yourself with the modern aesthetic of several recent updates including an all-new kitchen with updated appliances, a new roof, fresh flooring throughout, new baseboards, renovated bathrooms, a finished basement, a new deck, and more, creating a turn-key opportunity 2) Situated on a corner lot backing onto a quiet cul-de-sac, this home is a short drive to Beach 1, conveniently located down the street from Blueberry Trail Park and trails, and within walking distance to a public school 3) Extensive basement hosting a full bathroom, a bedroom, a recreation room, a games area, and a versatile separate room that can be used as an additional bedroom, a workout space, or an office 4) Flowing main level highlighting an open-concept layout with stylish pot lighting throughout, creating a bright and welcoming atmosphere 5) Plenty of parking space with a two-car garage and a spacious driveway, offering the perfect solution for storing your cars, boat, or other vehicles. 1,846 above grade sq.ft. plus a finished basement. Visit our website for more detailed information. (id:55499)
Faris Team Real Estate
76 Antigua Drive
Wasaga Beach, Ontario
Location , location, location. Attention Builders/Investors. Desirable building lot measuring 62.52 feet X 136.37 feet. Fully serviced with connections at lot line. Mature charming subdivision, backing onto trees. In town location, minutes to multiple beaches. Enjoy all that this lovely community has to offer. * Neighboring lot for Sale MLS #S12067449*. **Lot price not Incl HST** (id:55499)
Intercity Realty Inc.
80 Antigua Drive
Wasaga Beach, Ontario
Location, Location, Location. Attention Builders/Investors. Desirable building lot measuring 62.52 feet / 150.04 feet. Fully serviced with connections at lot line. Mature charming subdivision, backing onto trees. In town location. Minutes to multiple beaches. Enjoy all that this lovely community has to offer. *Neighboring lot for sale. See MLS #S12067422* **Lot price NOT incl HST** (id:55499)
Intercity Realty Inc.


