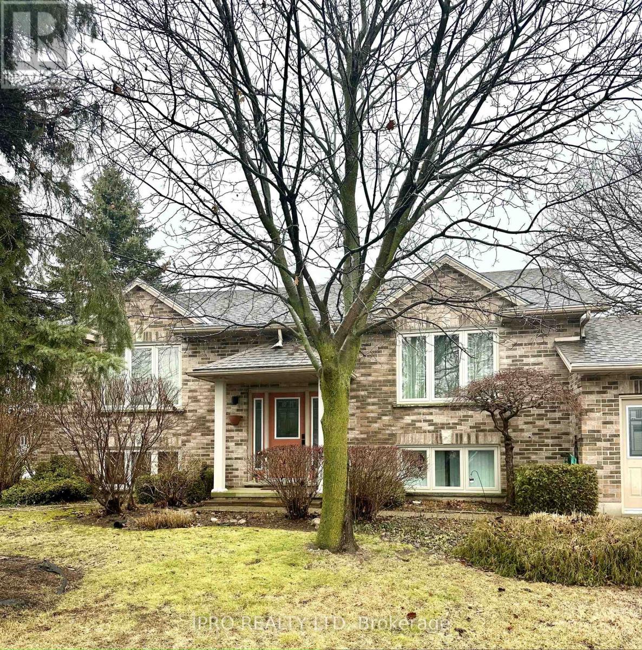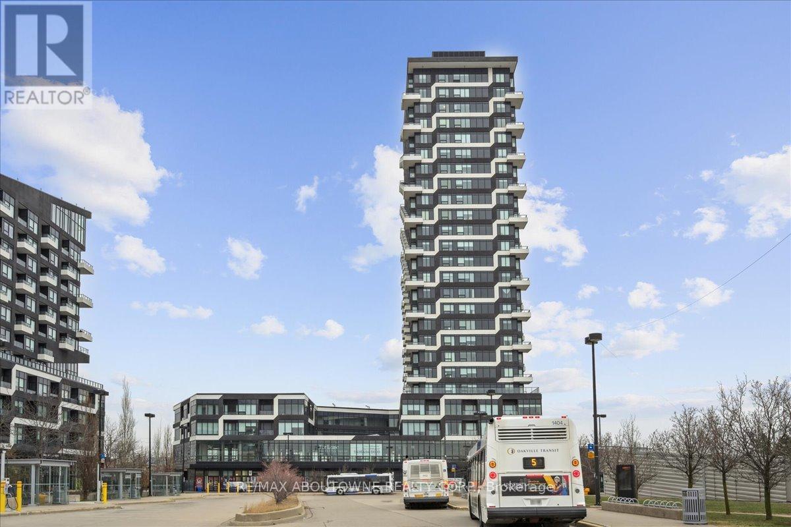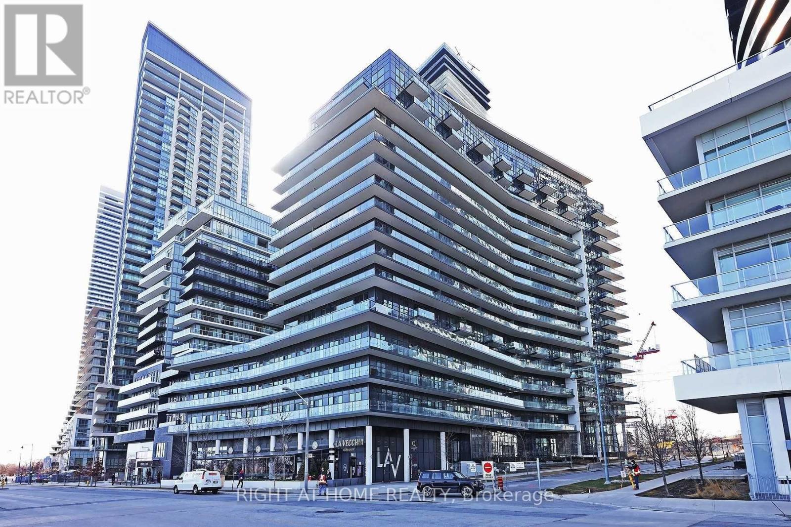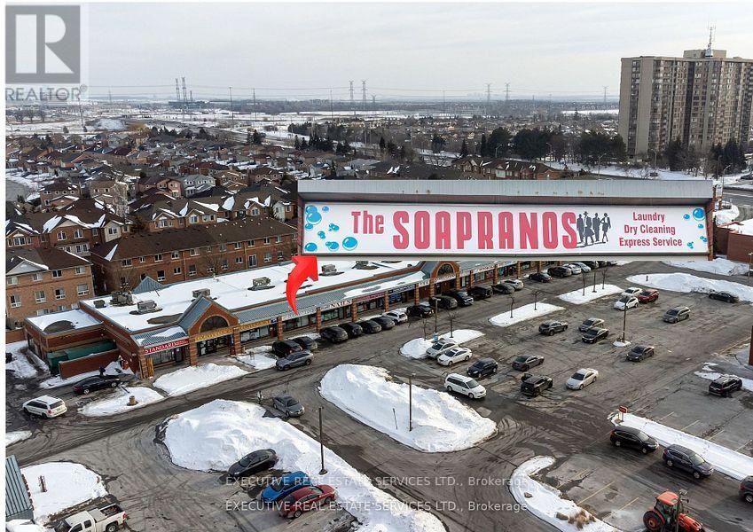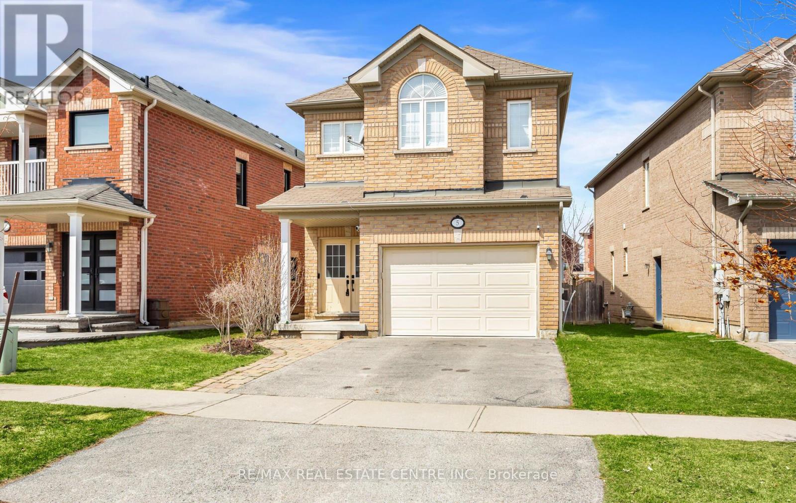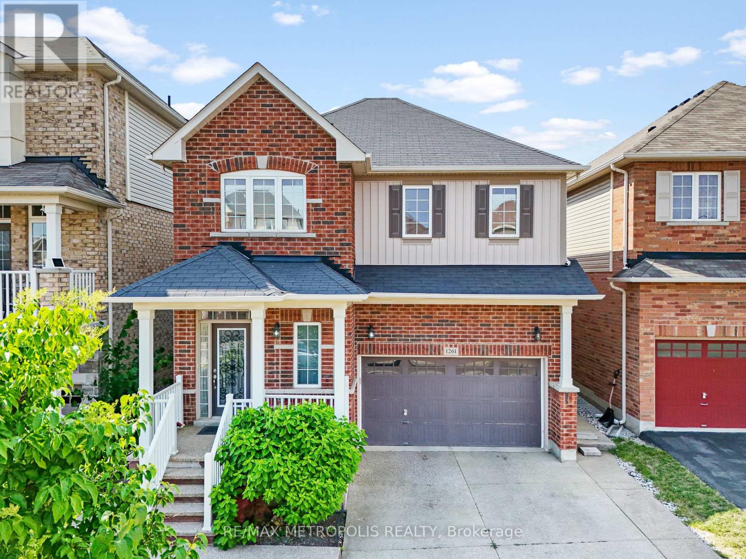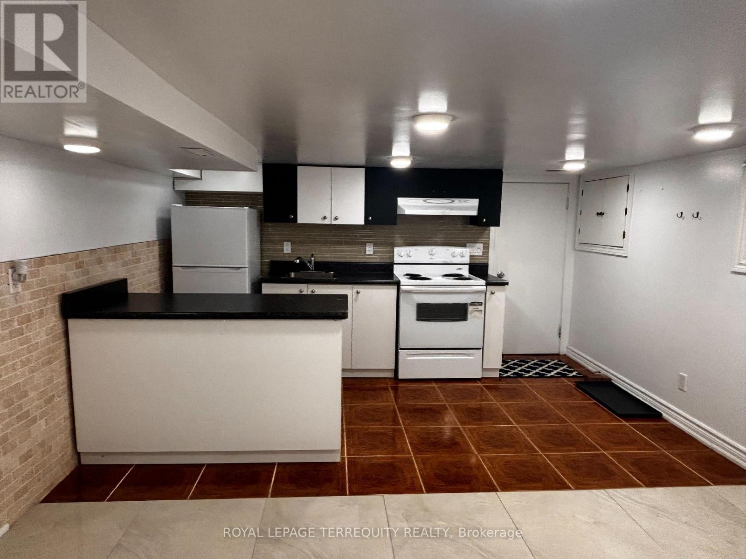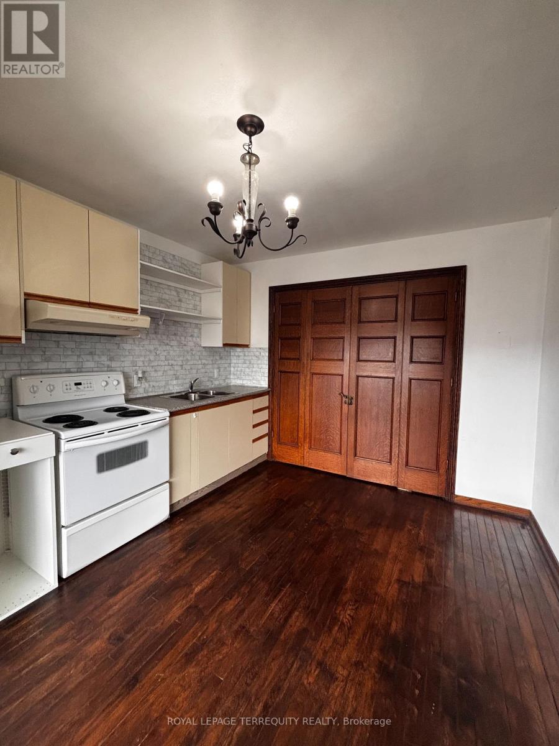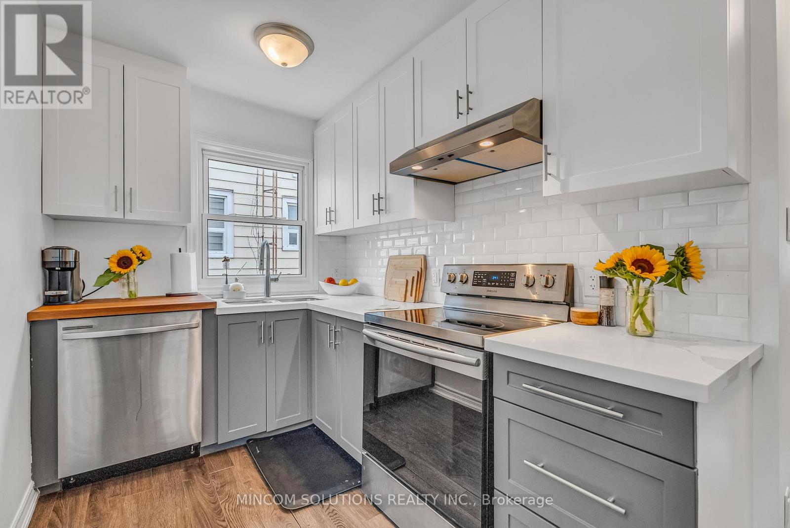17 Rutherglen Terrace
Ottawa, Ontario
Experience the perfect blend of luxury, style, and functionality in this rare Rockcliffe model with a resort-style backyard featuring a saltwater pool. Designed for comfort and practicality, this home offers a thoughtful layout with exceptional work-from-home potential. Gleaming hardwood floors and designer lighting set a warm, inviting tone. The open-concept living and dining room is ideal for hosting, while the cozy family room with a fireplace provides the perfect spot to relax. The chef-inspired kitchen features granite countertops, stainless steel appliances, ample cabinetry, and a sunny breakfast area with views of the stunning backyard. The magnificent staircase, a striking architectural feature, serves as the centerpiece of the home's main entrance. It connects the main floor to the upper level, adding a sense of grandeur and elegance to the space. Upstairs, four spacious bedrooms await, each featuring high ceilings, tall doors, and oversized windows that flood the space with natural light. The primary suite includes a walk-in closet and spa-like ensuite bathroom, while a second bedroom features its own private ensuite. Two additional bedrooms share a beautifully designed bathroom, creating a perfect setup for family or guests. The finished basement offers versatility with a bright recreation room, a full bathroom, and The finished basement offers versatility with a bright recreation room, a full bathroom, and needs. Step outside to a beautifully landscaped backyard oasis. The saltwater pool, combined with plenty of space for lounging or entertaining, makes this the ultimate retreat for summer days. Nestled in the heart of Kanata, this home perfectly balances style, comfort, and convenience. An exceptional lifestyle opportunity awaits! (id:55499)
Century 21 Atria Realty Inc.
86 Glendale Drive
Tillsonburg, Ontario
Welcome to 86 Glendale Dr., nestled on a quiet, desirable street in a sought-after neighbourhood! This beautifully maintained home is located within walking distance to schools, shopping, and the vibrant downtown core, offering the perfect blend of convenience and tranquillity. Step inside to an open-concept main floor featuring a bright and spacious layout. The large kitchen boasts a stunning center island, big windows flood the space with natural light, and ample cabinetry for storage. Adjacent is a cozy living room with a sleek stainless steel fireplace, perfect for gatherings or relaxing evenings. Pot lights throughout the home add a modern touch and illuminate every corner beautifully. The main floor also includes the convenience of laundry and three generous bedrooms, including a master bedroom with direct access to a luxurious 5-piece bathroom. The fully finished lower level is bright and inviting, featuring large windows that fill the space with natural light. It offers incredible versatility with two additional bedrooms, a home office, and a game room with a wet bar, a small fridge, and a wine cooler entertainer's dream! Outside, you'll find beautifully landscaped front gardens and a private, fenced backyard perfect for outdoor living. The home is in excellent condition throughout and includes an attached garage with a door opener and a separate entrance to the lower level, offering additional potential for an in-law suite or rental opportunity. Don't miss the chance to make this exceptional property your home! (id:55499)
Ipro Realty Ltd
2203 - 297 Oak Walk Drive
Oakville (1015 - Ro River Oaks), Ontario
Experience upscale living in this beautifully upgraded 2-bedroom, 2-bathroom corner suite at the coveted Oak & Co. Condos. Welcome to 297 Oak Walk Drive Unit 2203. Enjoy breathtaking panoramic views of the lake and the entire Golden Horseshoe from the iconic CN Tower in Toronto to the escarpment views of Hamilton all from the comfort of your home. This bright and spacious unit features ~9' smooth ceilings, floor-to-ceiling windows that flood the space with natural light, and an open-concept layout designed for modern living. The contemporary two-toned kitchen boasts built-in appliances and elegant quartz countertops, while the home offers ample storage with large mirrored closets. Located in the vibrant heart of Oakville's Uptown Core, you're just steps from Walmart, Longos, Superstore, LCBO, restaurants, cafes, banks, and public transit. Minutes to Sheridan College, Oakville Hospital, and major highways including the 403, 407, and QEW. Enjoy world-class building amenities such as a rooftop terrace with BBQ area, fitness center, and swimming pool. This is urban condo living at its finest don't miss out! (id:55499)
RE/MAX Aboutowne Realty Corp.
803 - 39 Annie Craig Drive
Toronto (Mimico), Ontario
Welcome To The Cove Condo. Stunning & Bright One Bedroom + Den Condo Unit With 1 Parking & 1 Locker In Mimico Community. A Large Balcony With The View Of The Lake Ontario! Laminate Flooring Throughout. Modern Kitchen With Stainless Steel Appliances & Breakfast Bar. Steps To Ttc, Groceries, Trails, Restaurants, Banks And So Much More! Minutes To Downtown & Major Highways, Sherway Gardens, Costco & Ikea. (id:55499)
Right At Home Realty
(Lower) - 91 Antibes Drive
Brampton (Credit Valley), Ontario
Brand new legal basement with separate entrance for lease. This beautifully designed 3-bedroom basement apartment is perfect for families or professionals seeking a modern and comfortable living space. 3 Spacious Bedrooms: Large rooms with ample space for relaxation or work-from-home setups. Bright Living Room. A generous living area with large windows, allowing natural light to flood the space. Modern Kitchen Updated with sleek finishes, modern appliances, and plenty of storage. Conveniently located near parks, schools, and public transit,, this unit offers the perfect balance of comfort and accessibility. Tenant Pays 30% Utilities. (id:55499)
Century 21 Skylark Real Estate Ltd.
56 Mount Fuji Crescent
Brampton (Sandringham-Wellington North), Ontario
Beautifully maintained all-brick home in a highly sought-after area of North East Brampton! This property features a large backyard with an updated deck, perfect for entertaining. Inside, enjoy a spacious kitchen with a floating island, double sink with pull-down faucet, built-in dishwasher, plenty of natural light from extra windows throughout. The dining room opens to the backyard deck and a fully fenced yard, and the living room boasts a cozy fireplace. The primary bedroom includes an oversized walk-in closet and a semi-ensuite with updated glass shower doors. The basement offers a recreation room, cold room, laundry area, and an additional bedroom. Recent upgrades include a new roof, updated floors, stairs carpet, fresh paint, and most windows replaced. Additional features include pot lights, a mirrored entrance closet, and a welcoming layout with modern finishes. Ideally located near schools, parks, shopping, hospital, and transit. Visit 56mountfuji.ca for more photos and details! (id:55499)
RE/MAX Real Estate Centre Inc.
14 Reigate Road
Toronto (Edenbridge-Humber Valley), Ontario
Welcome to this exquisite 4+1 bedroom, 5 bath 2-storey home on a quiet, family-friendly street in the prestigious Humber Valley Village. Built in 2016, this thoughtfully designed residence offers an exceptional layout, luxurious finishes, and incredible attention to detail. The main level features an open concept chefs kitchen with high-end Thermador appliances, a large center island with Quartz countertops and backsplash, a coffee nook, and a butlers pantry with a walk-in storage pantry and wet bar. The living room impresses with soaring 20-foot ceilings, a gas fireplace, a walk-out to the backyard, and a hidden door leading to a private office. A formal dining room, powder room, and mudroom with garage access and ample storage complete the main floor. Upstairs, you'll find 4 spacious bedrooms, each with an ensuite or semi-ensuite bath. The primary suite boasts vaulted ceilings, a private balcony overlooking the backyard, a spa-like 5pc ensuite, and a walk-in closet. The 2nd bedroom has its own 4pc ensuite, while the 3rd and 4th bedrooms share a semi-ensuite with a frosted water closet. The lower level is an entertainers dream with heated floors throughout, featuring a family room with a projector and screen, a large wet bar with a center island, a 5th bedroom with a walk-in closet and large above grade window + multiple storage areas. Set on a stunning 60 x 130 ft lot, with landscape lighting and full irrigation system, this is a rare opportunity to own on this sought-after street. Enjoy easy access to top-rated schools (Humber Valley Jr. & Kingsway College School), shops, restaurants, transit, and highways. (id:55499)
Royal LePage Real Estate Services Ltd.
13a - 200 County Court Boulevard W
Brampton (Fletcher's Creek South), Ontario
A rare opportunity to own Soapranos Laundry a well-established, eco-friendly dry cleaning and laundry business that includes the plant, depot, and alteration services all under one roof. This turnkey operation features chemical-free machines and environmentally safe cleaning technology, offering both efficiency and sustainability. With reduced hours of operation and excellent profit margins, its perfect for an owner looking for a manageable yet successful venture. The facility includes an on-site dry cleaning plant for added convenience and operational control. There's also great potential to expand by adding coin laundry machines. Located in a high-traffic area with a loyal customer base, this business enjoys steady footfall and consistent demand. Dont miss out on this fantastic opportunity to own a thriving, eco-conscious business with room to grow! (id:55499)
Executive Real Estate Services Ltd.
2907 Inlake Court
Mississauga (Meadowvale), Ontario
The tenant will be responsible for 30% of all utilities. located in a quiet neighbourhood, with access to transportation, and parks. (id:55499)
Coldwell Banker Realty In Motion
Upper - 3 Bushwood Trail
Brampton (Northwest Brampton), Ontario
Brand New Detached Home In Beautiful Mount Pleasant Area. 4 Bedrooms, 3.5 Bathrooms, Double Door Entry With Lots Of Natural Light & Upgrades. Quartz Countertop & New S/S Appliances In The Kitchen. Open Concept Plan With 9' Ceilings On Main Floor, Hardwood Flooring Throughout, Oak Stairs With Dark Stain. Primary Bedroom W/5Pc Ensuite & Walk-In Closet. 3 Car Parking. Short Distance To Hwy & Go Station (id:55499)
Royal Canadian Realty
3420 Mistwell Crescent
Oakville (1001 - Br Bronte), Ontario
Luxurious Home 4228 sq ft ( above ground) with 5 Bedrooms. This home has it all, opulence and character. Only a street from Lake Ontario. 9 feet ceilings and pot lights throughout. 3 bedrooms with en-suite and 2 bedrooms Semi en-suite. The main door leads to a Grand entrance and you are greeted by a home office and a wide corridor that opens to the Great room with very high windows and almost 20 feet ceiling . The Kitchen & Breakfast area overlook the Great room. The Kitchen has an adjoining pantry . The main floor has a very spacious living / dinning for those large gatherings. Upgraded Kitchen with top of the line appliances and granite top counter tops. Upper level has a unique balcony overlooking the family room. Main floor laundry with Direct Garage access. Upper level with 4 bedrooms and the 3rd level is a spacious loft which can be the 5th bedroom with en-suite or can be entertainment / home office hub. (id:55499)
Ipro Realty Ltd.
76 Raylawn Crescent
Halton Hills (Georgetown), Ontario
!Gorgeous beautiful 3 Bedroom Detached +1 bedroom Legal basement with a separate entrance!!Fully Upgraded !! Don't miss out on this stunning gem!! Nestled on a quiet, family-friendly street!! spacious 50x110 feet lot. The open-concept living and dining room is bathed in natural light from large windows, and the rich-toned porcelain floor throughout the main floor is perfect for family living and entertaining. The home boasts a modern, stylish design with meticulous attention to detail, including Hardwood Staircase with Glass railing. 3 New washrooms , a 4-piece with Standing shower/ Glass doors/ Granite counters. The kitchen is a true centerpiece, featuring sleek two-tone cabinets, a quartz countertop and backsplash !! New Stainless steel appliances. Your private fenced backyard oasis features a Insulated 300 sq ft storage shed that offers ample storage for gardening tools and outdoor equipment.!! Concrete patio yard !! It's perfect for family gatherings, summer barbecues, or quiet outdoor time. The lower level provides additional living space, Legal one bedroom with full washroom and Living room with Kitchen. Legal Separate Entrance. This home seamlessly blends style, comfort, and practicality, making it an ideal choice for both families and professionals. New roof , New Paint throughout. New gleaming look!! Concrete driveway and patio. (id:55499)
RE/MAX Millennium Real Estate
407 - 760 Whitlock Avenue
Milton (1026 - Cb Cobban), Ontario
Experience Brand New Living in this Never Lived In 1+1 Bedroom, 1 Bathroom Condo at Mile & Creek. Designed with a Modern Open Concept Layout, this pristine Unit is filled with Natural Light and features a Private Balcony for your outdoor enjoyment. The stylish Kitchen boasts Brand New Stainless Steel Appliances and Sleek Cabinetry, while the bathroom showcases a clean, contemporary design. Enjoy a full suite of Amenities including a State of the Art Fitness Centre, Yoga Studio, Co-working Lounge and a Stunning Rooftop Terrace with breathtaking views. The Amenity Pavilion offers the perfect blend of work and relaxation spaces. Ideally situated just minutes from Major Highways, The Milton GO Station, Top Rated Schools, Parks and Shopping. This condo delivers both luxury and convenience. Includes One Parking Space and Locker. Don't miss the opportunity to Lease a Brand New, Upgraded Home in one of Milton's finest communities !!! (id:55499)
Ipro Realty Ltd.
5 Serenity Street
Halton Hills (Georgetown), Ontario
Beautiful and spacious four-bedroom brick home in desirable Georgetown South! Close to all amenities. Remington built, Mississippi model, 2318 sqft. The convenient separate entrance leads to the basement offering loads of potential for this property. Basement is framed, also has a rough in bathroom. 9-foot ceilings on the main level. Great layout! Huge open concept great room with gas fireplace. Large chefs' kitchen with breakfast area, w/o to deck. Stainless steel appliances. Lots of kitchen storage. Main level laundry. Hardwood staircase leads to four bedrooms on second floor including two primary bedrooms, both with ensuite bathrooms and W/I closets, also two more good sized bedrooms making this home suitable for a growing family. Walk out entry to a large garage. Backyard fenced and landscaped with interlocking patio and trees which offer privacy Just move in and enjoy! (id:55499)
RE/MAX Real Estate Centre Inc.
Bsmt - 3 Bushwood Trail
Brampton (Northwest Brampton), Ontario
Basement apartment for Lease. Brand New Freshly Finished Second Dwelling Unit With Separate Laundry And Separate Entrance. 2 Spacious Bedrooms With Closets. Kitchen With Quartz Countertop And Brand New Stainless Steel Appliances. Separate Laundry In The Basement. Spacious Family Room With Dining And Sparkling Daylight. Close To Transit, Go Station, Grocery, And Park. (id:55499)
Royal Canadian Realty
614 Alliance Avenue
Toronto (Rockcliffe-Smythe), Ontario
Situated In A Very Convenient Location, All Picture Windows With Un-Obstructed View Plus A Skylight Making The Property Very Bright And Full Of Natural Lights, Well Cared For Property, Deep Lot With An Extension, Set Back From Street, Peaceful And Quiet Front And Back Yard, Across From Park, Endless Possibilities To Live And Rent Out Separate Entrance Basement Unit, 2nd Floor Has Rough-In Kitchen, Every Floor Has Its Own Bathroom, Parking Spaces For 7-8 Cars, A Double Car Garage Was Taken Down But Can Easily Be Built, Steps To Bus Stops, One Bus To Jane Street Subway Station, Minutes To Highway 400 An 401, Few Steps To Plaza With Grocery Store, Restaurants, Tim Hortons, Fast Food Chains, Variety Store And Many More. Seller Is A Registered Real Estate Salesperson. (id:55499)
Sutton Group-Tower Realty Ltd.
1261 Rusk Avenue
Milton (1027 - Cl Clarke), Ontario
This property is a must see! Welcome to your dream home at 1261 Rusk Avenue in the charming town of Milton. This stunning detached property offers a perfect blend of modern, sleek and cozy charm. The living rooms boasts an open concept flowing directly into the kitchen and dining room with a walk-out to the backyard. With 3 spacious bedrooms and 3 beautifully appointed washrooms, this home is ideal for the new owners looking for comfort and style. Located in a sought-after neighbourhood in the Clark community, this property is nestled in a tranquil setting that offers both convenience and serenity. You'll enjoy easy access to local parks, schools, Milton GO Transit and shopping centre, making it the perfect place to call home. (id:55499)
RE/MAX Metropolis Realty
10 Vista Green Crescent
Brampton (Fletcher's Meadow), Ontario
Beautiful 3 bedroom semi-detached home located in a high demand neighbourhood gorgeous master bedroom with 4 pc ensuite and walk-in closet! Spacious family-size kitchen 2nd floor laundry. Located on a peaceful street only minutes from all amenities. 7-minute dr to Mount Pleasant Go Station walking distance to transit, grocery stores, Cassie Campbell & schools! **EXTRAS** Upper part is for rent, Tenant is to pay 70%shared utilities Hydro, Gas, Water, HWT Rental and liability insurance. Non-smoker. (id:55499)
Royal LePage Flower City Realty
Basement - 433 Symington Avenue
Toronto (Weston-Pellam Park), Ontario
Clean, crisp and bright can describe this one bedroom basement that includes heat & hydro + boasts high ceilings. A short walk will have you in the trendy Junction & Corso Italia area, offering some of the City's trendiest cafes and restaurants. Close to parks and amenities including grocery stores & situated with excellent TTC connections. (id:55499)
Royal LePage Terrequity Rinomato
Royal LePage Terrequity Realty
Main F - 8 Corby Avenue
Toronto (Caledonia-Fairbank), Ontario
Cozy on Corby! This bachelor suite is full of charm & character and situated on a quiet street in the Caledonia - Fairbank neighbourhood. Featuring a large front window, an open-concept kitchen with full-sized appliances + a three-piece bathroom! Utilities Included & Coin-operated laundry is available in the building! (id:55499)
Royal LePage Terrequity Rinomato
2377 Holyhead Drive
Burlington (Brant Hills), Ontario
Recently renovated bright open concept home in a family friendly neighborhood. Brand New Appliances! Spacious double driveway. Well-maintained spacious front and backyard. Available Fully Furnished! BASEMENT IS NOT INCLUDED! (id:55499)
Right At Home Realty
3040 Churchill Avenue
Mississauga (Malton), Ontario
Fully updated inside and out! Kitchen features stunning quartz counters, subway tile backsplash, stainless steel appliances, and plenty of storage space. All bathrooms have been tastefully updated, with modern tiles, vanities, and spa-like showers. Living room and den are filled with natural light and a beautiful natural gas fireplace. The second floor is where you'll find the primary bedroom, with a 4-piece ensuite and double closet. The laundry room is conveniently located on the second floor, equipped with a front load Samsung washer and dryer. Generously sized, this property is 40 x 100 feet! The backyard is a private hideaway with mature trees, recent landscaping that includes an oversized fence, patio space, and large storage shed. Access to the backyard via the kitchen mudroom makes entertaining easy! Endless valuable improvements in the last five years such as light fixtures, luxury vinyl flooring, a new owned furnace, air conditioning, and roof. This area is family oriented, and there's new homes being built on the street. Walking distance to schools, multiple parks, libraries, and shopping. Steps to transit routes, GO Train, and Highway 407/ and 427 for easy commuting. 10 minute drive to Humber College. (id:55499)
Mincom Solutions Realty Inc.
578 Marlee Avenue
Toronto (Yorkdale-Glen Park), Ontario
A fantastic opportunity to take over an existing Hair Salon with over 20 years in business, a large loyal client base, and a fully furnished and equipped facility including a fully renovated basement with additional rooms. The main floor of the salon includes: 8 Hairdressing stations, 3 hair washing sinks, 1 bathroom, 1 private room with a sink, ample storage space and cabinetry as well as a large reception and waiting area. The basement level includes: 2 Hairdressing stations, 1 Hair washing sink, 1 private room, 1 bathroom, laundry room and a kitchen. The salon generates cashflow by renting out all the rooms, and some chairs, and the owner is willing to remain after the sale on a commission basis. All inventory, products, furniture and supplies are included in the sale. The rent is only $3,000 + HST and Hydro. Floor plan is attached in the listing. (id:55499)
RE/MAX West Realty Inc.
903 - 349 Rathburn Road W
Mississauga (Creditview), Ontario
Step into this stunning 2-bedroom, 2-washroom furnished condo, perfectly located in Mississauga's City Centre! Featuring elegant engineered hardwood floors in the living area and bedrooms, a sleek modern kitchen with stainless steel appliances and granite countertops, this unit offers both style and comfort. Enjoy the unbeatable prime location just a short walk to Square One Shopping Centre, Sheridan College, and Mississauga Transit, with easy access to Hwy 403 for seamless commuting. Move-in ready! Dont miss this opportunity schedule a viewing today! (id:55499)
Homelife Landmark Realty Inc.


