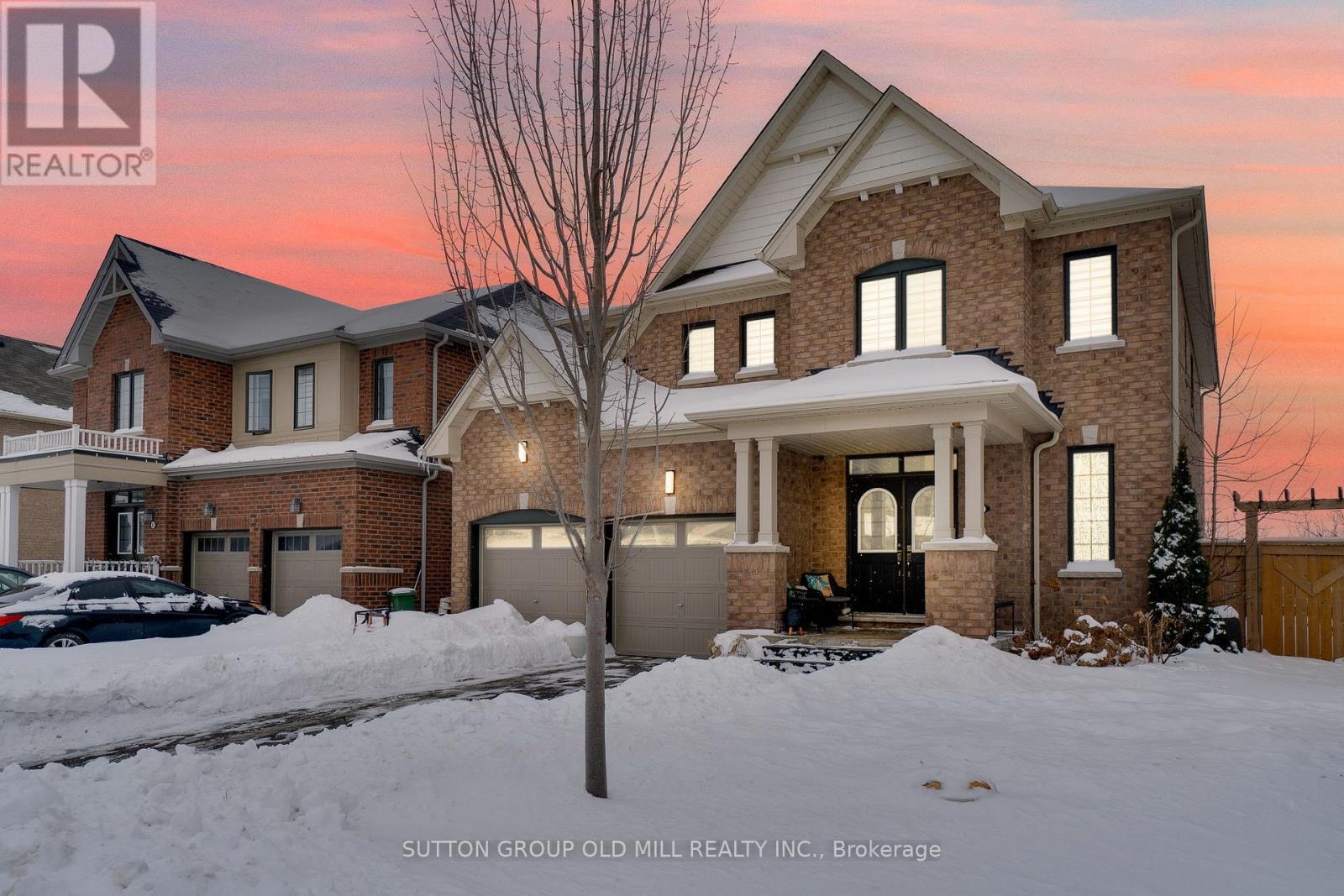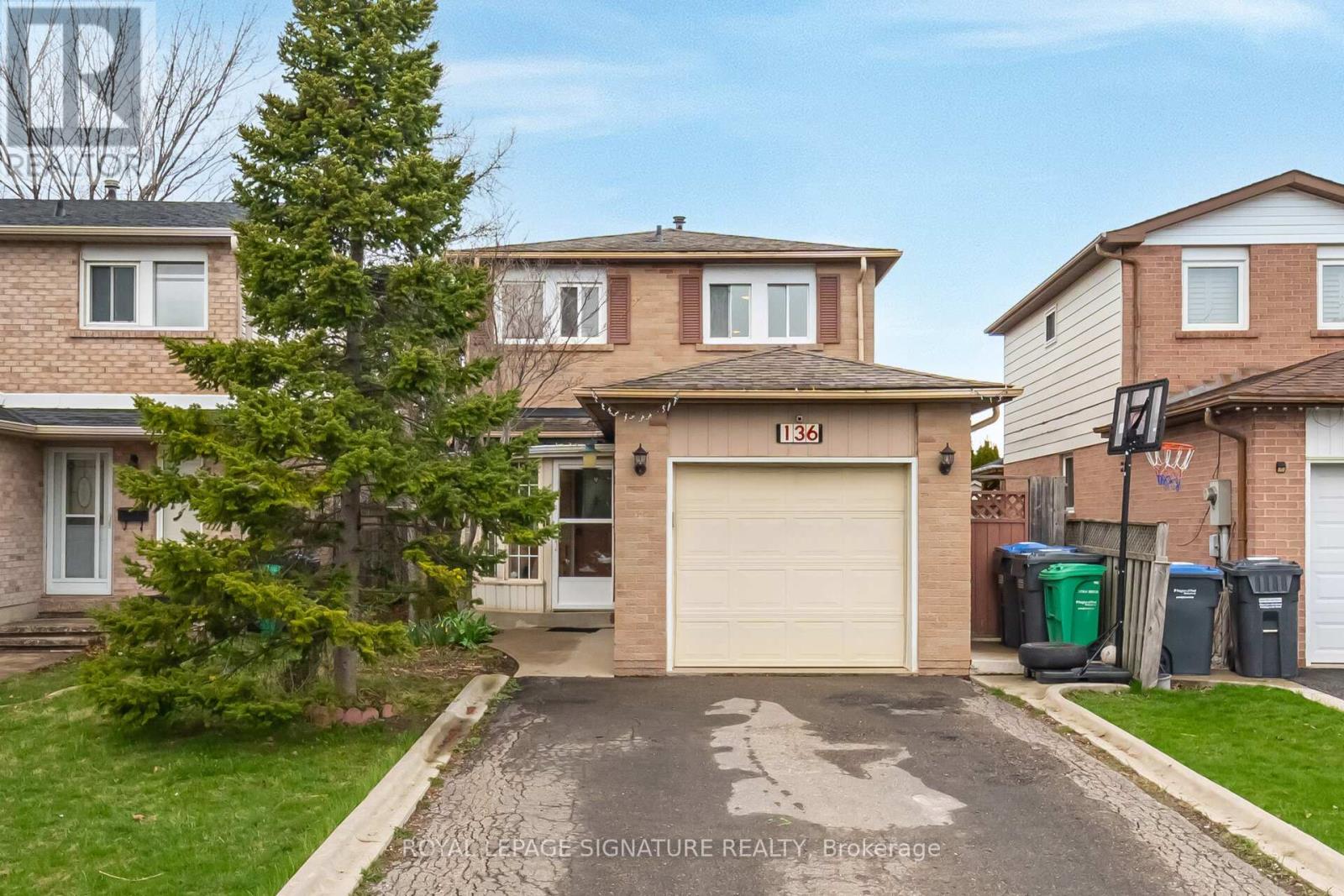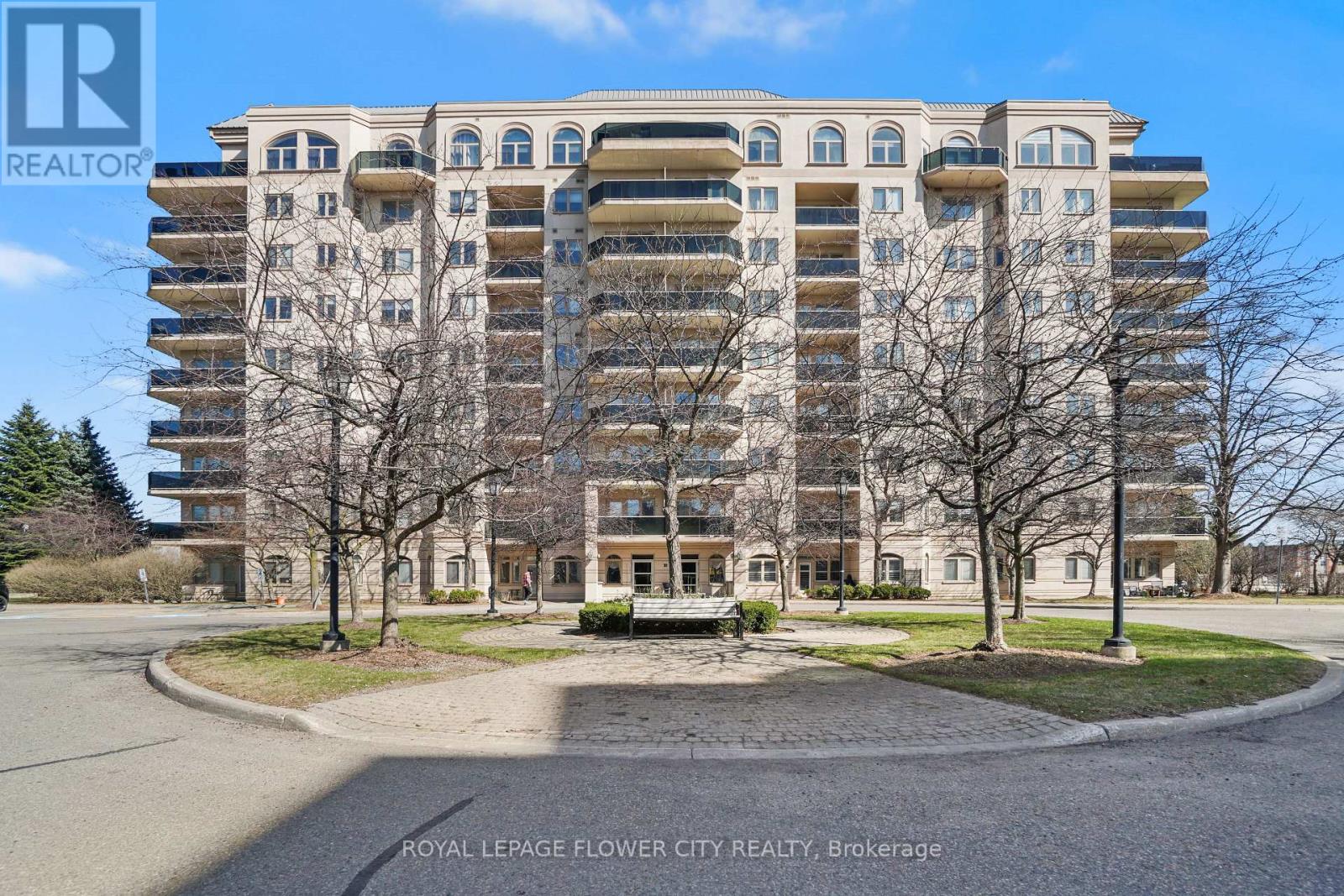2 Eastman Gateway
Thorold (Hurricane/merrittville), Ontario
This former model home by Rinaldi Homes is a testament to superior craftsmanship and thoughtful design. A stunning bungalow with 4 bedrooms and 3 bathrooms, it seamlessly blends elegance and functionality. The stone and stucco exterior, complemented by meticulous landscaping and a premium interlocking paver driveway, creates an unforgettable first impression. Step inside to a bright and spacious foyer with gleaming tile and engineered hardwood floors that set the tone for the rest of the home. The main level boasts a convenient laundry room, a generously sized primary bedroom with a walk-in closet and a luxurious 4-piece ensuite featuring a glass and tile shower, as well as a second bedroom and a stylish 2-piece bathroom. The heart of the home is the stunning open-concept living area, where a 14' vaulted ceiling soars above the living room, dining area, and a custom high-end kitchen. A brand-new floor-to-ceiling gas fireplace feature wall with built-ins adds warmth and sophistication to the living room, serving as a striking focal point for the space. The kitchen is adorned with maple cabinetry, quartz countertops, and high-end finishes, making it a dream for entertaining. Sliding glass doors lead to an expansive 32' x 12' covered deck with composite decking and a natural gas BBQ hookup perfect for outdoor gatherings. The fully finished basement offers even more space to enjoy, with luxury vinyl flooring throughout. It includes a spacious recreation room, two large bedrooms (one with a walk-in closet), a full 4-piece bathroom, a separate games room, and two generously sized storage rooms. The 21' x 20' attached garage, complete with vinyl flooring, offers the ideal space for a workshop or mancave. The fully fenced backyard provides a private retreat for relaxing or entertaining, while the in-ground sprinkler system ensures the lawn stays lush and green. Conveniently located with easy access to Highway 406, shopping, dining, schools, and more. (id:55499)
RE/MAX Niagara Realty Ltd
31 George Street
Norfolk (Langton), Ontario
Welcome to 31 George Street, a freshly renovated one-and-a-half-story home that perfectly combines modern living with the charm of small-town life in Langton. With over 1,100 square feet of inviting space, this property is an excellent choice for first-time homebuyers or those looking to downsize. As you enter, you are greeted by a friendly foyer that leads into a spacious dining room, ideal for family meals and entertaining. The kitchen is designed for ease of use and flows into the comfortable living room, providing a cozy setting for relaxation. The main floor features a master bedroom and a laundry room with convenient access to the backyard, perfect for enjoying outdoor activities. Upstairs, you will find a well-designed three-piece bathroom and two good-sized bedrooms that offer flexibility for family or guests. This home is set on a spacious lot, giving you plenty of room for gardening or outdoor fun. Located just moments from local amenitiesincluding shopping, a community center, an arena, and lovely parksthis delightful home offers the perfect blend of convenience and comfort. Dont miss your chance to make 31 George Street your new home! (id:55499)
RE/MAX Twin City Realty Inc.
25 Queensway Drive
Strathroy-Caradoc (Se), Ontario
Welcome to 25 Queensway Drive a beautifully maintained 3 Bed 4 Bath, carpet-free two-storey home thats just a few years old and completely move-in ready. This charming 3-bedroom residence offers a thoughtfully designed main floor featuring a convenient 2-piece bathroom, a laundry room, and an open-concept eat-in kitchen complete with a center island for additional seating. Sliding patio doors off the dining area lead to a spacious deck overlooking the fully fenced backyard, perfect for outdoor entertaining. Upstairs, the primary bedroom boasts a walk-in closet and a private ensuite with a double vanity and a sleek glass-enclosed shower. Two additional bedrooms and a full bathroom complete the upper level. The finished lower level includes a cozy family room, an extra 2-piece bathroom, and a furnace room with added storage space. Additional highlights include an owned hot water tank and modern finishes throughout. This home effortlessly combines comfort, style, and functionality. Don't miss this turn-key gem! (id:55499)
Team Alliance Realty Inc.
35 - 454 Carlton Street
St. Catharines (Facer), Ontario
Bright and spacious 2 bedrooms condo located in a beautiful and convenient north end of St Catherines, facing to Pearson park and the Aquatics centre. Spacious and bright living room combing with dinning room open to a spacious balcony. Closing to Fairview Mall, Walmart, schools, restaurants, public transit and library. 2 mins to QEW. All utilities are included. One locker and one surface parking space. Coin-op or phone app laundry located in basement. (id:55499)
Aimhome Realty Inc.
81 Larry Crescent
Haldimand, Ontario
Welcome to 81 Larry Crescent! This stunning 2-storey detached home is the perfect blend of style, space, and comfort. With four spacious bedrooms, four bathrooms, and a fully finished basement with heated flooring in key areas for added comfort, it is designed for modern living. Additionally, a hidden room in the basement offers a fun and unexpected surprise. Step inside and be greeted by a thoughtfully crafted interior, featuring elegant finishes and a bright, welcoming ambiance. The living spaces transition seamlessly, making it perfect for both relaxing and entertaining. And the kitchen? It is a chef's dream: modern, spacious, and complete with a pantry that includes an additional sink - perfect for meal prep, washing produce, or keeping dirty dishes out of sight while entertaining. But the real showstopper? The backyard oasis. Picture yourself lounging by a stunning saltwater inground pool, hosting epic summer BBQs, or just unwinding in your own private retreat. Plus, the backyard features a beautiful cabana, adding extra convenience and luxury to your outdoor space. Location? With easy access to highways and many amenities just minutes away, this is more than a home; it is the lifestyle upgrade you have been waiting for! (id:55499)
Sutton Group Old Mill Realty Inc.
1309 King Street E
Hamilton (Crown Point), Ontario
Prime corner lot with three street frontages at major intersection. Great visibility and access. Great access to major public transit station. Billboard in front available for large street sign. Current building is two stories, very solid and big with up to 6500sf of usable space. Perfect for many uses events, government, social services, transportation depot, parking lot, etc. Listing agent will not represent buyer - buyer must their own agent. Ultra low rent. (id:55499)
International Realty Firm
565 Amelia Crescent
Burlington (Appleby), Ontario
Welcome to this bright and spacious 3-bedroom, 3-bathroom townhouse in the heart of Appleby, one of Burlingtons most sought-after neighbourhoods. Perfect for families or professionals, this home offers comfort, functional living spaces, and a prime location and enough parking for 4 cars, just minutes from top schools, parks, shopping, and transit.Key Features include: A large, family-sized kitchen flows seamlessly into the living areas, ideal for everyday living and entertaining. South-Facing Private Backyard with a sunny, low-maintenance yard, perfect for BBQs, morning coffee, or relaxing outdoors.Finished Basement comes with a spacious rec room and a full bathroom with shower, offering flexibility as a home office, playroom, or media space. The upper level features an oversized primary bedroom plus two additional well-sized bedrooms, providing ample space for everyone. Wide driveway enough for four cars. Steps from great schools, parks, trails, shopping, and dining. Easy access to the Appleby GO Station, highways (QEW/403), and the Burlington Community Centre.Short drive to South Shell Park for lakeside strolls and outdoor funThis move-in-ready townhouse combines space, convenience, and a fantastic lifestyle in one of Burlingtons best communities. Dont miss the chance to make it yours! (id:55499)
Homelife Landmark Realty Inc.
136 Martindale Crescent
Brampton (Brampton West), Ontario
Back to Ravine!!! Welcome to 136 Martindale Crescent, located in the desirable Brampton West in a well-established and family-friendly neighbourhood . This charming 3-bedroom, 2-bathroomdetached home offers the perfect blend of comfort and convenience. The bright, inviting kitchen features a great eat-in area, ideal for family meals. The combined living and dining room offers a spacious area for family gatherings or simply relaxing." Upstairs, you'll find three generously sized bedrooms and a beautifully renovated bathroom. The finished basement provides a warm and welcoming family room complete, a two-piece washroom, laundry area, and ample storage space. You can Step outside to a fully fenced backyard from living that offers privacy and no rear neighbours. This outdoor space is perfect for relaxing or entertaining. This meticulously maintained home offers easy access to top-rated schools, parks, shopping, public transit, and major highways. With its recent updates, thoughtful layout, and unbeatable location, this home is a true gem in the heart of Brampton. (id:55499)
Royal LePage Signature Realty
3414 Redpath Circle
Mississauga (Lisgar), Ontario
Gorgeous Freehold 3Br, 2,5 Wrm, Very Bright And Specious Town Home In Excellent Location. S/S Appliances, CAC, Ensuite And W/I Closet In Master Br, Huge Family Rm W/Laminate Flooring, Entrance From Garage. Fully Fenced Backyard With Patio. Private Driveway. Located Close To Shopping, Bus Routes, Minutes To Lisgar Go Station, Schools, Minutes Drive To 401, 407. High Demand Area. New Vinyl Floor. New Quartz Kitchen counter top and Back splash, Own Backyard, Freshly painted 2nd & 3rd Level. Balcony For Bbq. Enjoy The Benefit Of Condo With Freehold Facility. New Immigrant Or Work Permit Holder With Proper Employment - Are Welcome (id:55499)
Ipro Realty Ltd
1865 Steepbank Crescent
Mississauga (Applewood), Ontario
Welcome to this tranquil crescent and hidden gem - 1865 Steepbank Cres, a well loved side-split home on a spacious corner lot in the Applewood East family-friendly neighbourhood. Owned and cared for by the original family, this 3+1 bedroom, 3 bath residence offers a wealth of space and an abundance of potential for the savvy buyer. Upon entering, you'll be greeted by a bright south-facing living room that overlooks the front porch, ideal for family gatherings or quiet evenings. The formal dining room, connected to the kitchen & living room, opens onto a patio and side yard. The kitchen and eat-in breakfast area offers the cozy and family feel all kitchens are envious of. Upstairs the primary bedroom features a 3PC ensuite, while the two additional bedrooms share a 5PC bath. Original hardwood floors lie preserved beneath carpeting,ready to be restored to their classic beauty. On the lower level, a 4th bedroom or office offers flexibility for multigenerational living or working from home with a convenient powder room. The recreation room with original fireplace is perfect for hangouts and chill movie nights. Large utility room with laundry. Extended crawl space for tons of storage. Enjoy the added luxury of an attached 2-car garage, plus a private 2-car driveway. Located just steps from Etobicoke Creek, mere moments from Bloor St W, Hwy 427, public transit, top-tier schools like Forest Glen Public School. Abundant green spaces including Markland Wood Golf Club,Fleetwood Park & Garnetwood Park. Shopping, dining, and entertainment minutes away at Sherway Gardens. Whether you're a growing family, a builder, a renovator, or simply a buyer with vision, this is your opportunity to create something truly special. Don't let this rare find slip away schedule your private viewing today! (id:55499)
Royal LePage Signature Realty
701 - 10 Dayspring Circle
Brampton (Gore Industrial North), Ontario
Discover This Stunning Unit 701 At 10 Dayspring Circle, Brampton Proudly Offered For The First Time. This Beautifully Maintained And Spacious 2+1 Bedroom, 2 Bathroom Corner Suite Offers 1,296 Sq. Ft. Of Elegant, Open-Concept Living (As Per MPAC), Complete With Two Underground Parking Spaces And A Storage Locker. Thoughtfully Designed With An Abundance Of Natural Light, This Stunning Unit Features Two Walkouts To A Large Wrap-Around Balcony Showcasing Sweeping, Unobstructed Views Of The Claireville Conservation Area And City Skyline. The Functional Layout Includes A Generous Living And Dining Area, A Modern Kitchen, A Private In-Suite Laundry Room, A Mirrored Double Closet In The Foyer, And A Linen Closet For Added Convenience. Both The Living Room And Primary Bedroom Provide Direct Access To The Balcony, Creating A Seamless Indoor-Outdoor Living Experience. Ideally Located Near Highways 427, 407, And Pearson International Airport, This Well-Managed Condominium Community Offers Exceptional Amenities, Including A Private Car Wash, Fitness Centre, Games Room, Craft Room, Library, And A Beautifully Appointed Party Room. This Is A Rare Opportunity To Own A Bright, Corner Unit In A Peaceful And Established Neighborhood That Blends Natural Surroundings With Everyday Convenience.. (id:55499)
Royal LePage Flower City Realty
3802 - 2220 Lake Shore Boulevard W
Toronto (Mimico), Ontario
Beautiful & Spacious 2 Bedrooms & 2 Bathrooms! High Level Corner Unit With Spectacular Lake And City View. Brand New Laminate Floor And New Paint! Perfect Layout. Open Concept, Large Kitchen With Stainless Steel Appliance, 9' Ceilings With Floor To Ceiling Windows. Steps To Ttc, Shops, Restaurants, Lake, Qew, Metro, Shoppers, Starbucks, Cleaners, Lcbo, Td Bank, And Scotiabank At Your Door Step! (id:55499)
Aimhome Realty Inc.












