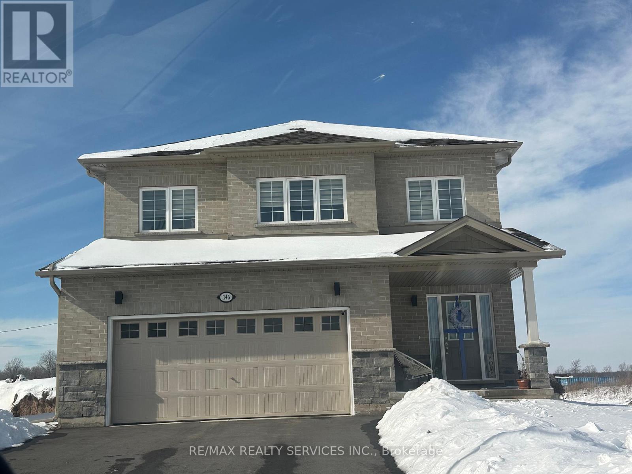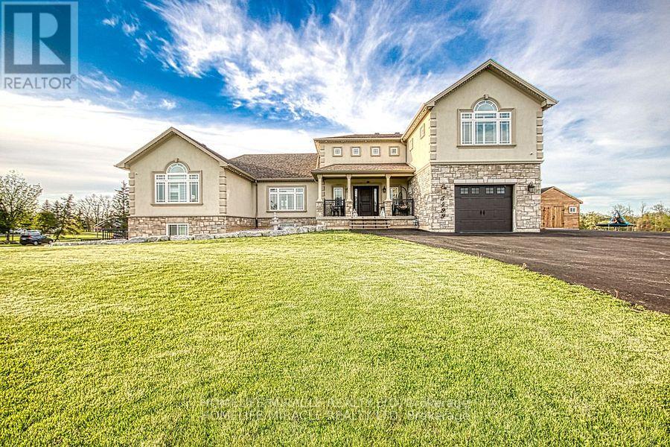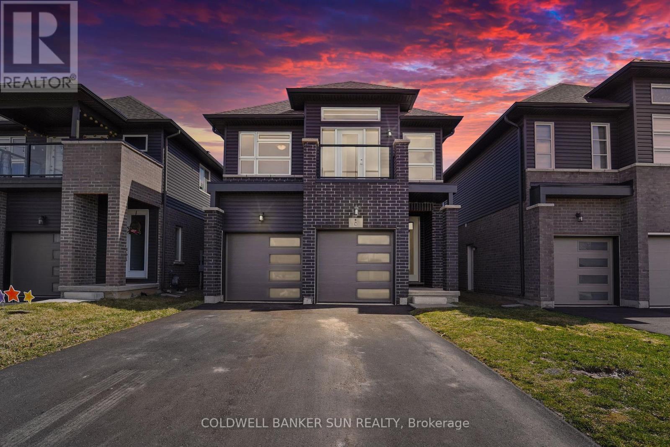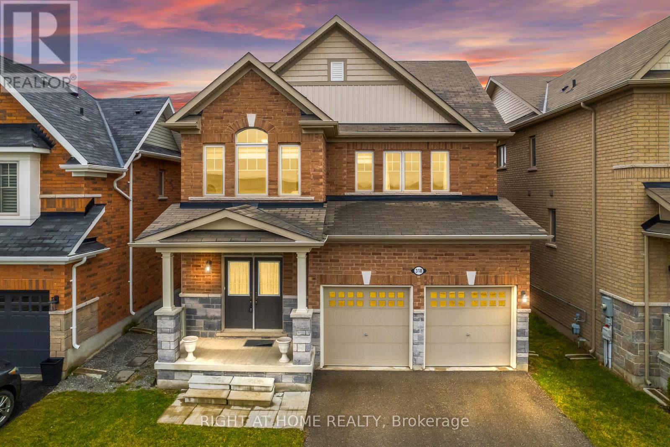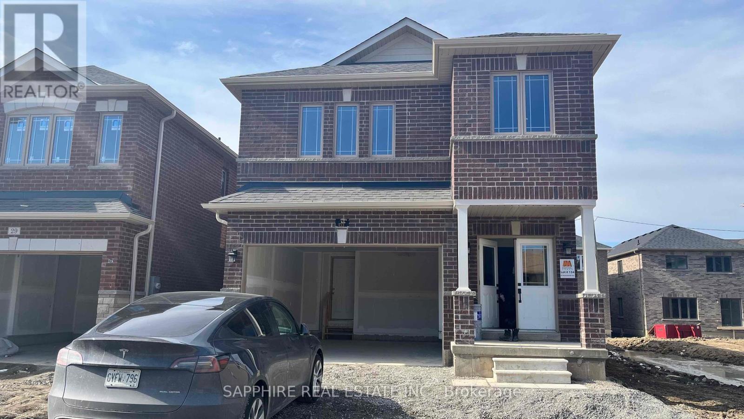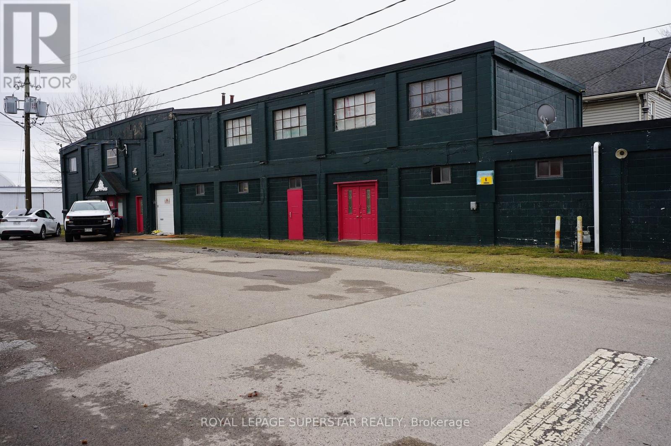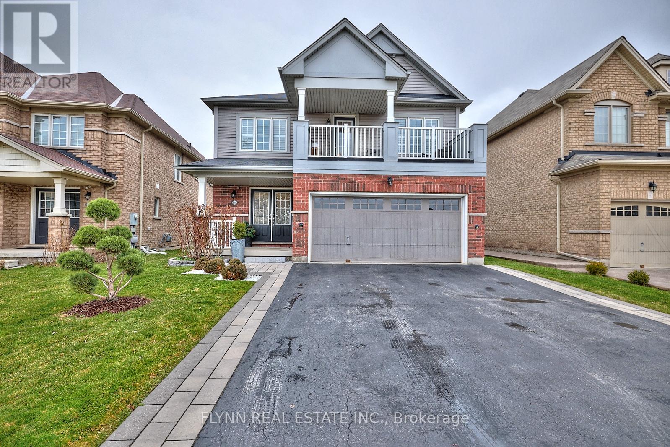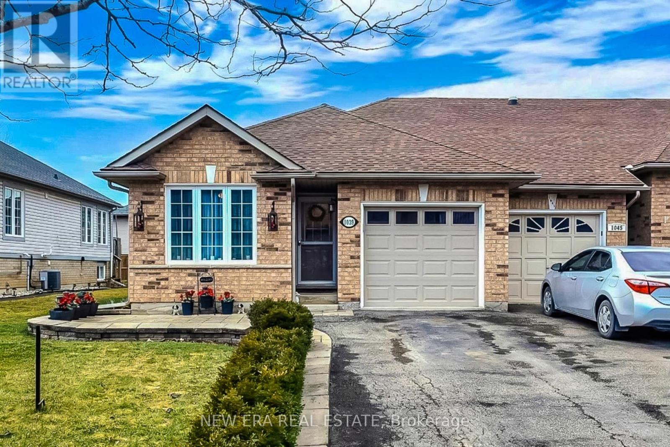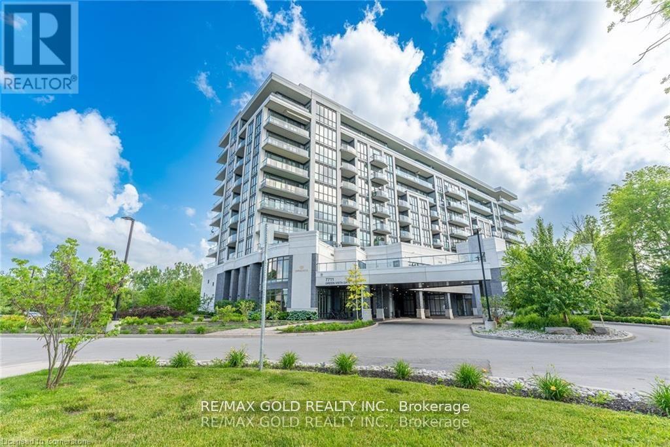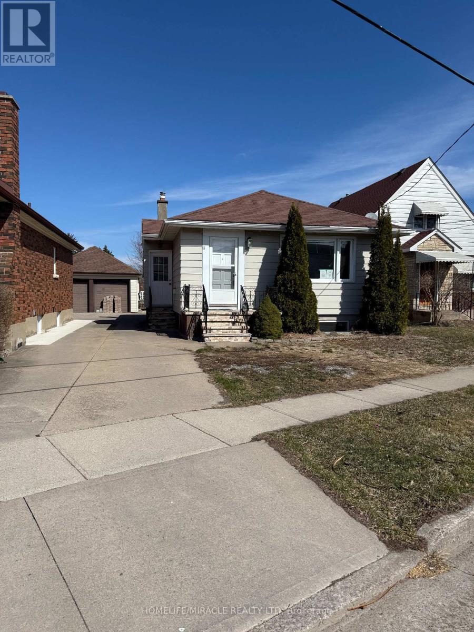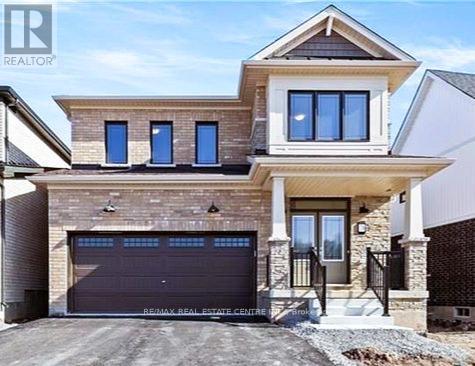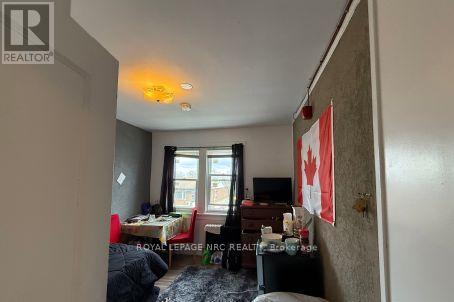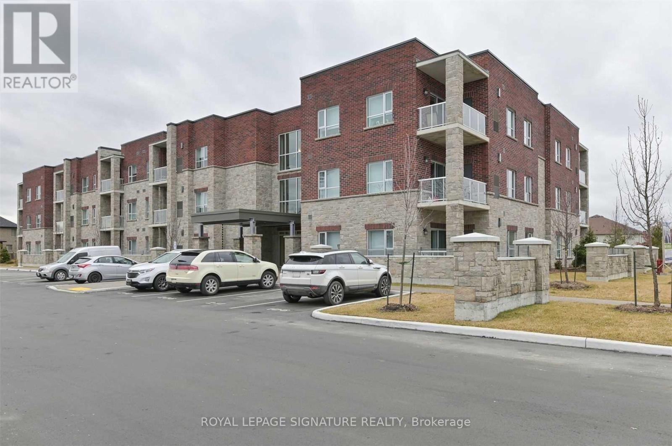50 - 7768 Ascot Circle
Niagara Falls (Ascot), Ontario
Welcome to a stunning corner unit with 3+1 bedrooms that is backing to loads of green space. This awesome two story townhouse built by Pinewood Homes, boasts three spacious bedrooms on the second level with a full 4pc bathroom and with a professionally finished basement with a Rec Room, Bedroom and a full Bathroom. The main level shows open concept with a pristine kitchen and a custom wall to wall full pantry with a walk-out to a professionally finished deck and a huge all year round gazebo. Located in a very convenient area with steps to Shoppers Drug Mart, close to the Falls, Walmart Supercentre, Costco and Cineplex. The POTL $155/Month covers well maintained landscaping and snow removal. (id:55499)
Sutton Group Realty Systems Inc.
146 Hillcrest Road
Port Colborne (Main Street), Ontario
Welcome to this Spacious detached home offers 4 bedrooms, 3 bathrooms, one spacious living room and one kitchen & laundry and living area. This huge house Tenants have perfect privacy. It is very bright with big windows, latest Smoke Detectors. All appliances are brand new. One drive way parking. Tenant pays 100% of All Utilities. (id:55499)
RE/MAX Realty Services Inc.
5499 Attema Crescent
West Lincoln (Bismark/wellandport), Ontario
Impeccable + Immaculate! Must Be Enjoyed + Admired! Dream Home On Acre Lot In A Dream Location Custom Built Gem 4 Yr. Young. Stone, Stucco, Brick Exterior. Nearly 4100 Sqft above grade + 2450 SQFT for finished walk-out basement area. Exquisite Finishes, 3+1 Bdrms 3 Full Bathrms, 2 Inlaw Suites beautifully finished with separate kitchens and bathrooms. Cathedral Ceilings, Vicostone Quartz Counters throughout, Hardwood + Porcelain Floors. Bright Enchanting Kitchen W/Walkout To Roof Balcony. Massive Master + Epic Ensuite. Live In Luxury The Sophisticated Interior Will Take Your Breath Away with/ Finishes That Include LED Pot Lights, Coffered Ceilings, Upgraded Tall Doors, California Window Shutters, Hunter Douglas Silhouette Blinds & A Mix of Stone & Maple Hardwood Floors! The Custom Kitchen Overlooking The Breakfast & Family room is elevated with/ a Large Centre Island, Granite Counters, Frigidaire Professional Grade Appliances & Soft Closing Drawers. The Cozy Family Room is Adorned with/ A Custom Gas Fireplace & Beautiful Mantle. (id:55499)
Homelife/miracle Realty Ltd
107 Louise Street
Welland (Lincoln/crowland), Ontario
Welcome to 107 Louise St, This fully detached home is just under 3 years old, featuring 4 bedrooms and 2.5 bathrooms and over 2100sq ft above grade. large driveway offering ample space with no sidewalk, and 2 car garage parking. Heading inside, this beautiful dwelling offers a open concept layout, with hardwood floors on the main level, stained oak stairs, and 9" Ceilings. You have a Upgraded Kitchen with Stainless steel appliances, Centre island and beautiful cabinetry. All 4 bedrooms are generous sized with two full washrooms on the second level, the primary bedroom contains a 5 piece ensuite & walk-out balcony, and large walk in closet. Family/Kitchen/Breakfast Combined In Open Concept. You also have some unspoiled basement space with lots of potential. Newly installed blinds & A/C Unit. Located just minutes from Diamond Trail Public School, Niagara College, Niagara Health-Welland Hospital, Highway 406, shopping, entertainment(Seaway Mall), Welland Recreational Waterway, Welland International Flatwater Centre and local golf clubs, this home offers unparalleled access to top amenities. This could be an excellent opportunity for both investors and end-users, this is a home that truly stands out. Situated on a premium lot with no sidewalk and no front-facing houses, this property ensures both convenience and privacy. Book your Showing today. (id:55499)
Coldwell Banker Sun Realty
318 Concession 3 Road
Niagara-On-The-Lake (St. Davids), Ontario
LIKE NEW, PREMIUM UPGRADES, PREMIUM LOT! Situated in the serene community of St. Davids, just minutes from picturesque downtown Niagara-on-the-Lake, this stunning all-brick home offers the perfect blend of luxury, comfort, and convenience. Set on a premium lot with premium upgrades fronting onto scenic vineyards, it provides a peaceful, country-like feel while being close to top wineries, trails, & restaurants. This home has been rarely lived in (like new!). Inside, the gourmet kitchen is a true showpiece, featuring updated cabinetry and an open-concept design that flows seamlessly into the spacious great roomperfect for entertaining. Updated hard surface floors throughout both levels. Upstairs, the primary suite offers a private retreat with a luxurious ensuite, complete with double sinks, a separate shower, and a relaxing soaker tub. Two additional generously sized bedrooms overlook the vineyards along with an updated 4 pc bathroom, featuring modern tile and a new vanity. A convenient second-floor laundry room adds to the homes thoughtful layout. With many upgrades, including contemporary finishes and strip lighting in all bathrooms and powder rooms, this meticulously maintained home is truly move-in ready. Experience the best of wine country living with golf courses, wineries, and everyday amenities just minutes away! (id:55499)
Right At Home Realty
25 Huntsworth Avenue
Thorold (Thorold Downtown), Ontario
BASEMENT NOT INCLUDED!! This home is an absolute gem, incredible size , ideal location , close to 406 & QEW. Built by Marydel Homes in a vibrant, new neighborhood, it's a true standout. 3 Washroom upstairs, 2 master bedrooms . Generous sized Rooms and Bedrooms. Lots of Natural Light all over the house. The kitchen has upgraded features, and a breakfast area that overlooks the patio door and family room. The open-concept design floods the space with natural light. Ensuite laundry adds an extra touch of functionality. The main floor boasts stunning hardwood flooring, oak stairs with modern metal pickets. Stainless steel appliances. A+++ Tenants only. Please note that the property has 4 washrooms, there is a glitch in the system which shows 10 washrooms. (id:55499)
Sapphire Real Estate Inc.
Basement - 76 Alicia Crescent
Thorold (Hurricane/merrittville), Ontario
Experience modern comfort in this beautifully designed, fully furnished basement unit in an end-unit townhouse by Mountainview Homes. Offering a private entrance, in-suite laundry, and convenient on-street parking, this home is situated in a welcoming, family-friendly neighborhood. Enjoy the tranquility of a spacious backyard and the added natural light from this prime end-unit location. Just steps from a park and minutes from HWY 406, Seaway Mall, Walmart, Niagara College, Brock University, and the breathtaking Niagara Falls, this home provides easy access to essential amenities. Don't miss out on this exceptional living opportunity! Some photos include virtual staging. (id:55499)
Exp Realty
22 Concord Avenue
St. Catharines (Facer), Ontario
Charming 2-Bedroom + Den Home for Lease Move-In Ready! This beautifully maintained home in a family-friendly neighbourhood is just minutes from schools, public transit, shopping, and restaurants. With easy access to the QEW (only a 3-minute drive!), this location is perfect for commuters.The carpet-free home offers two-car parking in the private concrete driveway, plus an additional space in the detached garagea highly sought-after feature! Step inside to a welcoming sunroom with endless possibilities, leading into a spacious double living room filled with natural light. The updated kitchen flows into a separate dining area, ideal for hosting. The main floor also boasts a large bedroom with two closets and a beautifully updated full bathroom. Upstairs, you'll find the primary bedroom along with a versatile denperfect as a nursery, office, or guest space. Don't be fooled by the sloped ceilings; there's plenty of standing room to move comfortably. Additional highlights include a full-height basement with laundry and a workbench, central vac, and a fenced-in backyard with a deck and BBQ gas lineperfect for summer entertaining! (id:55499)
Rock Star Real Estate Inc.
56 Baker Street
Thorold (Thorold Downtown), Ontario
Brand-New, Never-Lived-In End-Unit Townhouse Move-In Ready! Be the first to live in this brand-new, never-lived-in 2-storey end-unit townhouse built by Marydel Homes! Located just minutes from Hwy 406 and QEW, this home offers unmatched convenience with easy access to shopping, dining, schools, and more. Featuring 3 spacious bedrooms and 3 bathrooms, this carpet-free home boasts upgraded flooring throughout the upper level. The open-concept kitchen is beautifully upgraded and flows seamlessly into a bright and spacious living area perfect for entertaining. The primary suite includes a large walk-in closet, offering plenty of storage space. All brand-new appliances will be installed before leasing, ensuring a hassle-free move-in experience. An unfinished basement provides additional storage. Builder to finish driveway & PDI repairs. Tenant to set up utilities. (id:55499)
Royal LePage Signature Realty
528 Main Street W
Grimsby (Grimsby West), Ontario
Welcome to 528 Main St W, a true masterpiece where modern luxury meets timeless craftsmanship. The main level features an open-concept design with rich oak engineered hardwood floors throughout, creating a seamless flow from room to room. The kitchen, a chefs dream, comes complete with leathered granite countertops, high-end appliances, and sleek cabinetry with tons of storage make this kitchen perfect for both cooking and entertaining. The main floor offers 3 spacious bedrooms and 2 luxurious bathrooms, all designed with the finest finishes. Natural light floods the interiors, highlighting the thoughtful details and high-quality materials that define the space. The lower level offers even more potential with a fully renovated 2-bedroom, 2-bathroom basement apartment, featuring its own custom kitchen and a separate entrance ideal for rental income, guests, or extended family. The expansive 65x150 lot provides plenty of room for outdoor activities and relaxation, while the oversized parking area accommodates over 12 cars, offering convenience and ample space for your vehicles, guests, or even recreational equipment. With its custom finishes, spacious layout, and prime location, this home truly offers the best of modern living. Dont miss the opportunity to make it yours! **Extras**New furnace & AC (id:55499)
Psr
6 George Street
Port Colborne (Main Street), Ontario
Solid Brick/Concrete Industrial Building Total Over 17,250 sq. ft. of space, including 12,350 sq. ft. on the main level and 4,900 sq. ft. on the upper level. Ideal for storage and manufacturing, with close access to the harbor and railway. The current owner using the space for a liquidation business. (id:55499)
Royal LePage Superstar Realty
6621 Cropp Street
Niagara Falls (Morrison), Ontario
BUILT IN 2019, 2 story townhouse home located in Niagara Falls. This home is 1600sf. consists of 3 bedrooms, 3 baths, main floor has a great room, kitchen leading into the backyard and a bathroom. Completed with a single car garage and asphalt drive.. (registry shows address as 6631 but actual door address is 6621 Cropp) **EXTRAS** Fridge, Stove, Dishwasher, Washer, Dryer (id:55499)
Century 21 People's Choice Realty Inc.
101 - 3876 Main Street
Niagara Falls (Chippawa), Ontario
Single rooms available for rent in month-to-month tenancy. Rooms share common areas with other room tenants. Large living room, kitchen and bathroom are shared and common. Utilities are included including Wifi except If you install a room AC, $50 per month extra.1 outdoor parking space. Laundry only on weekends, currently free, but may be changed to coin laundry later. Shared entrance, shared living room, shared kitchen and shared bathroom. The location is in downtown Niagara Falls with easily accessible transit, restaurants and amenities. (id:55499)
Royal LePage NRC Realty
8395 Elderberry Drive
Niagara Falls (Brown), Ontario
Welcome to 8395 Elderberry Dr, a beautifully maintained 4-bedroom, 3-bathroom detached home located on the oversized lot in a highly sought-after family-friendly neighbourhood in Niagara Falls. This move-in ready home offers fantastic curb appeal with a covered front porch and upper balcony, along with an extra-wide driveway and double garage. Inside, you'll find a bright and spacious open-concept layout featuring rich hardwood flooring throughout the main level, a formal dining room, and a large great room. The modern kitchen is a chef's dream, with sleek granite countertops, a central island, and a generous breakfast area with access to the backyard. The second floor includes a luxurious primary suite with a walk-in closet and a spa-like ensuite with a soaker tub and separate shower. The unfinished basement provides endless potential for customization. Located close to excellent schools, parks, and shopping, and with easy highway access, this home is in perfect condition and ready for its next owners. Don't miss out! (id:55499)
Flynn Real Estate Inc.
1039 Hansler Road
Welland (N. Welland), Ontario
This beautiful 3-bedroom, 3-bathroom freehold end-unit bungalow townhouse in Welland offers over 2000 sq ft of finished living space. The bright, open-concept main floor features a cozy living room, perfect for relaxing or entertaining. The eat-in kitchen boasts granite countertops, a stylish tiled backsplash, and a convenient breakfast bar. A separate dining room provides additional space for family gatherings. The primary bedroom is a serene retreat, complete with a walk-in closet and a 4pc ensuite. The second bedroom has ensuite privilege to the 4pc main bath. The main floor laundry and inside entry from the garage, adds convenience. The finished basement includes a spacious rec room, a third bedroom, and a 3pc ensuite bath, ideal for guests or family. The serene fully fenced backyard offers privacy with a wooden deck. Close to schools, parks, trails, highway access, and all major amenities, this home combines comfort and convenience in a prime location. A definite must see! (id:55499)
New Era Real Estate
623 - 7711 Green Vista Gate
Niagara Falls (Oldfield), Ontario
** PRICED TO SELL **. BIGGEST 1 BEDROOM UNIT AVAILABLE! This 1-bedroom + den unit is spacious, adds square footage to the living area, and gives an option for an office or use the flex space for whatever you like! ENJOY THE BENEFITS OF RESORT-STYLE LIVING IN THIS LUXURY CONDO THAT OVERLOOKSTHUNDERING WATERS GOLF COURSE! Your private balcony overlooks the 18th hole and the Niagara Falls skyline. This unit ADDITIONALLY includes a large quartz countertop island, modern light fixtures, matching upgraded finishes, upgraded beveled cabinetry, stainless steel appliances, 4pc bathroom, and in house laundry. Located 10 minutes away from downtown Niagara Falls, Costco, Niagara Fallsview Casino, Walking Trails, and a Local Dog Park this PET FRIENDLY condo has it all. Amenities include brand new Swimming Pool, Saunas, Hot Tub, Weight/Cardio Room, Yoga Room, Party Room, Boardroom, and Theatre. BOOK YOUR SHOWING TODAY! ** Buyer need to assume current tenants under the existing lease agreement terms. ** (id:55499)
RE/MAX Gold Realty Inc.
11 Garnet Street
St. Catharines (Facer), Ontario
Great Opportunity! Renovated Bungalow with a Basement Suite This bright and beautifully renovated 3-bedroom bungalow sits on a rare 238 ft deep premium lot, offering incredible space and potential. A true gem for first-time homebuyers or investors, this home includes a 1-bedroom basement apartment, perfect for generating rental income to help with mortgage payments. Located in a family-friendly community, it's just minutes from shopping, groceries, restaurants, schools, parks, QEW, and transit.The main level features a spacious and sun-filled living room, a modern kitchen with premium finishes, three well-sized bedrooms, a 3-piece bath, and private in-unit laundry, all finished with stylish laminate flooring. The lower level boasts a bright and spacious 1-bedroom suite with its own private entrance, a cozy living area, a fully equipped kitchen, a 4-piece bath, and its own separate laundry, offering ultimate convenience and privacy.Outside, the extra-large detached garage and rear parking for up to three vehicles (1 garage + 2 driveway spaces) ensure ample parking through a shared driveway. The expansive backyard presents endless possibilities-extend the home, add a pool, or create a serene garden retreat.Don't miss this incredible opportunity to own a versatile and beautifully upgraded home in a prime location. Schedule your showing today! (id:55499)
Homelife/miracle Realty Ltd
78 Eastbridge Avenue
Welland (Dain City), Ontario
This Stunning Luxury Detached Home, Built In 2023 And Nestled In The Desirable Dain City Area Of Welland, Spans 2,376 Sq Ft And Offers An Impressive 4 Bedrooms And 3 Bathrooms, Each Designed With Premium Finishes And Thoughtful Upgrades. The Master Suite Is A True Highlight, Featuring A Glass-enclosed Shower With A Stainless Steel Shelf And A Relaxing Soaker Tub. The Main Level Boasts 9-foot Ceilings, Complemented By Flat Ceilings With Recessed Lighting That Enhance The Open, Elegant Atmosphere. The Gourmet Kitchen Is A Chefs Dream, Equipped With Upgraded Quartz Countertops, Under-cabinet Lighting, Expansive Drawers And Cupboards, And A Quartz Island With An Electrical Outlet For Added Convenience. Modern Living Is Also Ensured With State-of-the-art Appliances, Including A Bluetooth-enabled Samsung Oven And Stainless Steel Samsung Fridge And Dishwasher.The Carpeted Bedrooms Provide A Cozy Retreat, While The 4-piece Bathroom And Convenient Laundry Room Complete The Upper Level.Outside, The Home Sits On A Premium Lot That Fronts A Green Spacehighly Sought After In This Community. The Unfinished Basement Offers Endless Possibilities, Providing A Blank Canvas For Personalization. Additional Luxury Features Include A Natural Gas Bbq Hook-up, A Custom Bench In The Mudroom, A 2-car Garage With An Automatic Opener, And A 200-amp Electrical Service. The Full Brick Upgraded Exterior And Double Doors Leading To The Backyard Elevate The Homes Curb Appeal. This Home Offers The Perfect Opportunity To Create A Living Space That Reflects Your Personal Style, With High-quality Craftsmanship And Luxurious Upgrades Throughout. Located In A Tranquil Community With Easy Access To Amenities And Nature, This Property Promises The Perfect Blend Of Luxury And Comfort. Make This Exceptional House Your Home And Start Crafting Your Future In Dain City. (id:55499)
RE/MAX Real Estate Centre Inc.
303 - 3876 Main Street
Niagara Falls (Chippawa), Ontario
Single rooms available on month-to-month tenancy with shared common areas. Large living room, kitchen and bathroom are shared with other rooming tenants. Utilities are included including Wifi except If you install a room AC, $50 per month extra.1 outdoor parking space. Laundry only on weekends, currently free, but may be changed to coin laundry later. Shared entrance, shared living room, shared kitchen and shared bathroom. The location is in downtown Niagara Falls with easily accessible transit, restaurants and amenities. (id:55499)
Royal LePage NRC Realty
803 - 652 Princess Street
Kingston (Central City East), Ontario
NOW RENTING! Ready for May 2025 occupancy. This premium unit offers incredible value. Situated on an excellent high floor with amazing views from the full balcony, this unit boasts quality finishes and thoughtful design. The unit includes a spacious closet, and nice bathroom, and a fully equipped kitchen with appliances, including an Over-The-Range microwave. In-suite stackable washer and dryer. Fully furnished with internet included, the living area features, loveseat, desk, and dining set, creating a welcoming and functional space. **Building Amenities:** Enjoy secure living with on-site property management. Building features include a full gym, study and common areas, rooftop patio, bicycle storage. (id:55499)
Century 21 Heritage Group Ltd.
359 Chaffey Street
Welland (Lincoln/crowland), Ontario
Discover this wonderful new community in South Welland! This brand-new, unit features 3spacious bedrooms and 2 full bathrooms. Conveniently located within walking distance to schools, a hospital, and all essential amenities. The home includes all appliances, with main-floor laundry for added convenience. A perfect space for families! (id:55499)
Property.ca Inc.
208 - 529 South Pelham Road
Welland (West Welland), Ontario
Sophisticated & Secure Living at Maple View Terrace Condos Experience comfort and elegance in this 2-bedroom, 2-bathroom suite with 9-ft ceilings and custom lighting. The open-concept kitchen features a portable custom island, stainless steel appliances, and ample workspace, while the spacious living room is filled with natural light from a glass sliding door leading to your private balcony. The primary bedroom offers a walk-through closet to a sleek ensuite bathroom. Additional perks include in-suite laundry, office, and personal heating & cooling control. Enjoy two parking spaces, one locker, and premium amenities like a party room with a kitchen and three bright, furnished foyers. Built with Insulated Concrete Forms (ICF) for superior security, soundproofing, and energy efficiency, each suite also features solid concrete exterior walls and a private mechanical room with your own furnace, A/C, and hot water tank. Conveniently located near Maple Park, shopping, dining, transit, and golf, this is stylish, stress-free living at its best. Schedule your private viewing today! (id:55499)
Royal LePage Signature Realty
37 Coronation Boulevard
St. Catharines (Grapeview), Ontario
Welcome to 37 Coronation Blvd, St. Catharines, a fully renovated bungalow situated at the end of a quiet cul-de-sac, offering modern finishes, thoughtful design, and exceptional versatility. With over $100,000 in renovations, this home is move-in ready. The main floor features two spacious bedrooms, a bright and inviting living room, and a dedicated dining area. The brand-new kitchen is beautifully designed with quartz countertops, stainless steel appliances, and a built-in microwave, blending style and functionality. A contemporary 4-piece bathroom and a laundry room with a sink, white washer and dryer, and ample storage enhance the homes convenience. The fully renovated basement expands the living space with two additional bedrooms, a comfortable living area, and a brand-new eat-in kitchen featuring white appliances and a gas stove. A modern 3-piece bathroom, separate laundry area with a washer, gas dryer, and laundry sink, as well as a separate entrance, make this lower level ideal for multi-generational living or an income-generating suite. Stepping Outside, the fully fenced, expansive backyard offers a large deck, perfect for relaxation and outdoor gatherings. Two large garden sheds provide additional storage and functionality. Ideally located in a peaceful, family-friendly neighborhood, this home is just minutes from schools, shopping centers, places of worship, hospitals, and major highways, offering both convenience and tranquility. Dont miss this incredible opportunity (id:55499)
RE/MAX Real Estate Centre Inc.
199 Niagara Street
Niagara-On-The-Lake (Town), Ontario
Nestled in an idyllic setting amidst picturesque vineyards, this exquisite 3+3 bedroom - 2 family home offers unparalleled exclusivity in Niagara-on-the-Lake. Boasting over half an acre of meticulously landscaped grounds, this professionally renovated bungalow is in pristine condition, awaiting your personal touch. Step through the inviting front porch into a bright, open-concept living space adorned with expansive windows and garden doors that frame the lush, private yard. The generously-sized master bedroom, adorned with tasteful decor, features a spacious walk-in closet and a luxurious 5-piece ensuite bathroom.The lower level presents a fully finished area with three additional bedrooms, a 4-piece bath, and a full kitchen, perfect for extended family or guests. Outside, a rear deck offers a serene retreat overlooking your tranquil backyard oasis, complete with low-maintenance landscaping that allows for effortless enjoyment. Escape the hustle and bustle of the city and indulge in the tranquility of this exclusive property. Welcome to your own slice of paradise in Niagara-on-the-Lake, where luxury meets serenity amidst the vineyards. (id:55499)
Royal LePage Real Estate Services Ltd.


