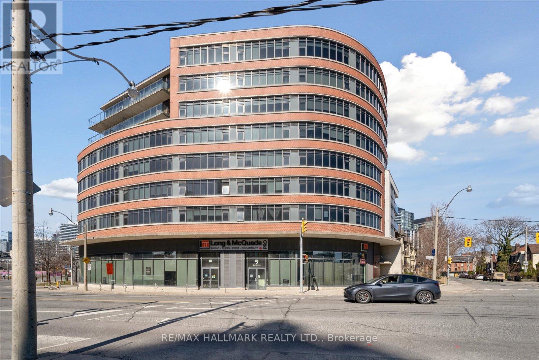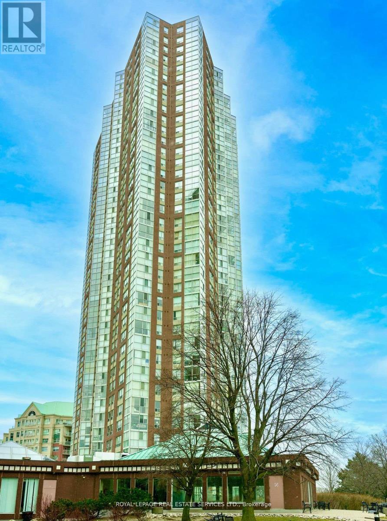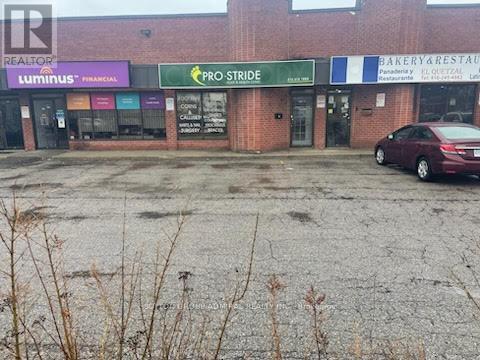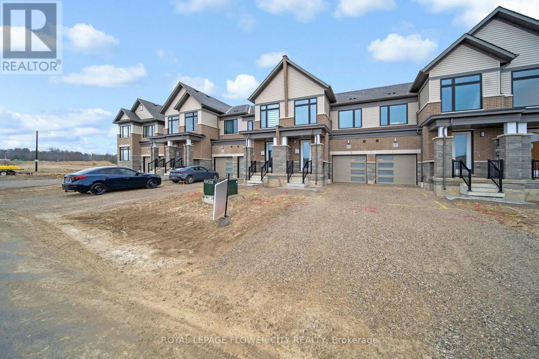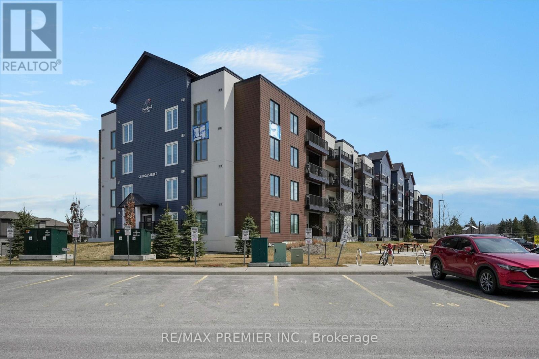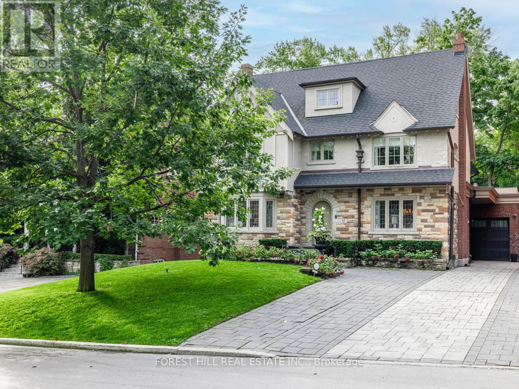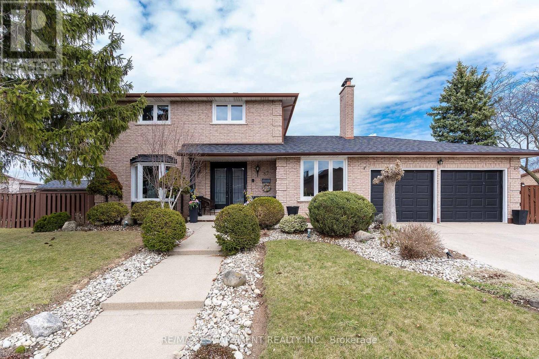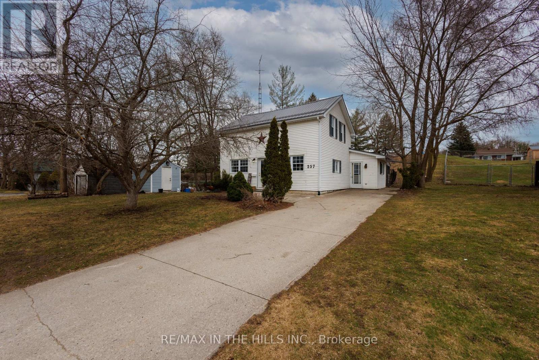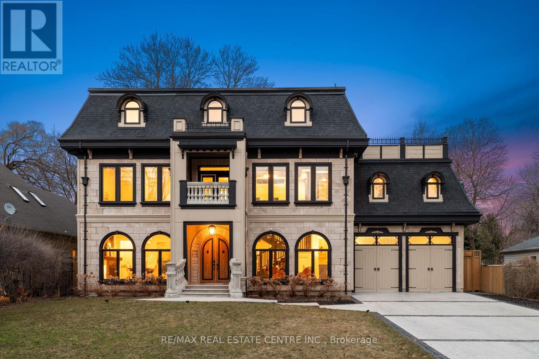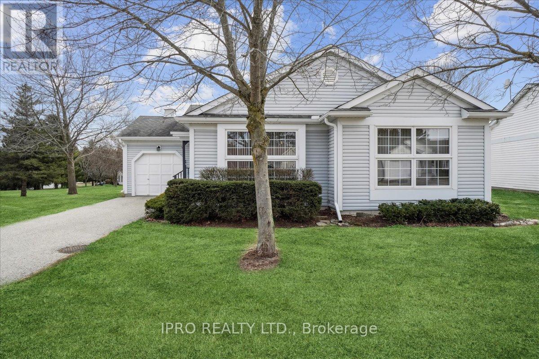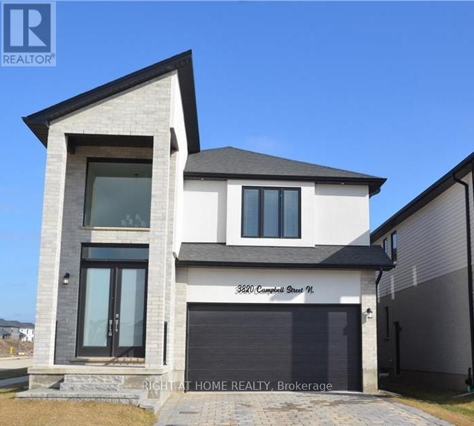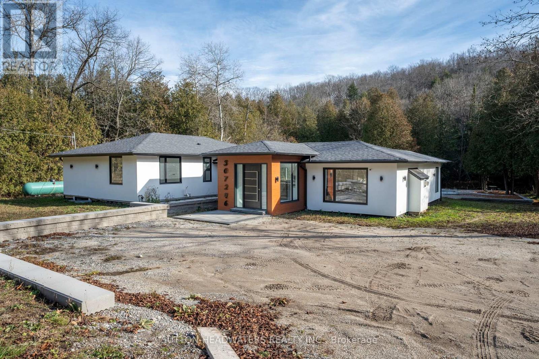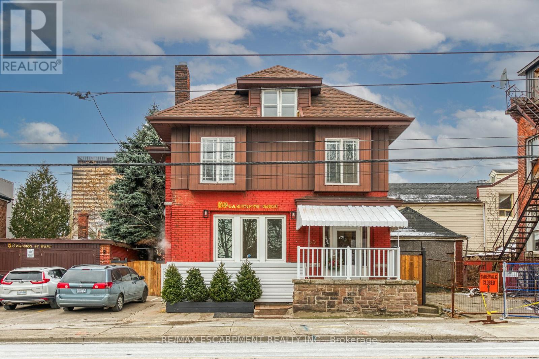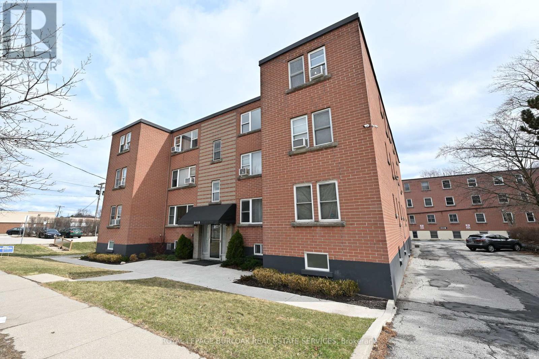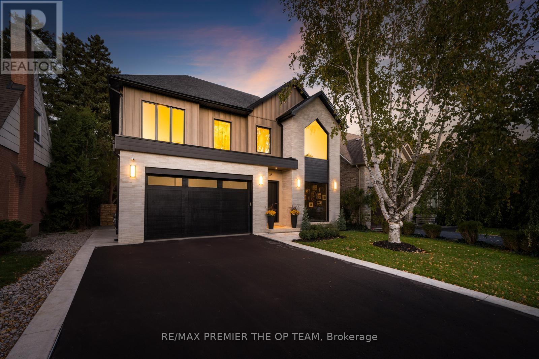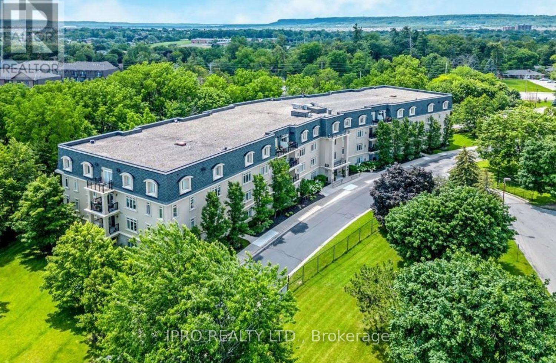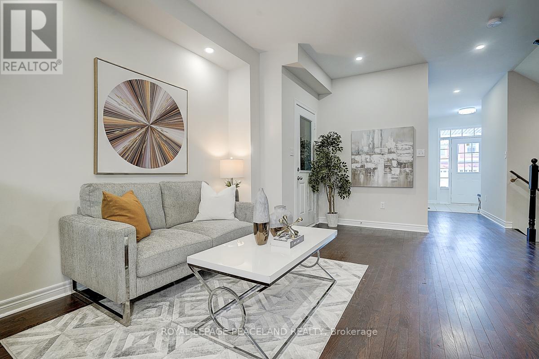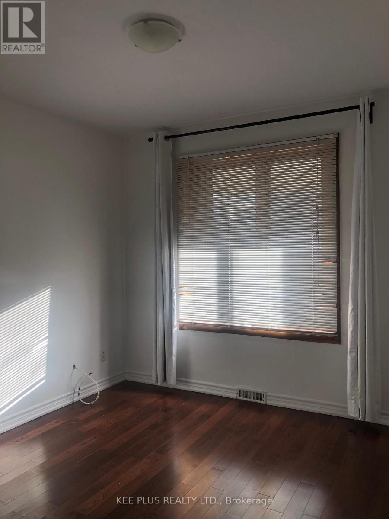228 Finch Avenue W
Toronto (Newtonbrook West), Ontario
Discover a prestigious location in the prime North York neighborhood, just steps away from Finch Station with convenient TTC access right at your doorstep. This charming 3-bedroom detached home is situated on a coveted corner lot and is now available for rent. Step inside and you'll find a small kitchen, a laundry area for your convenience, and a well-appointed washroom. This property offers the perfect combination of location and comfort,making it an ideal choice for those seeking a convenient and comfortable living experience. Don't miss the opportunity to make this exceptional North York residence your new home. easy showing with lockbox schedule a viewing and experience the epitome of urban living in this coveted location. (id:55499)
Soltanian Real Estate Inc.
611 - 90 Trinity Street
Toronto (Moss Park), Ontario
Historic Distillery District! Enjoy this spacious one-bedroom plus den in a boutique loft, featuring 9-ft concrete ceilings. Warm and inviting hardwood flooring throughout, with a bright, open-concept layout and a walkout to a large balcony offering a stunning view of the Toronto skyline. The open den is ideal for a home office. Just minutes from the downtown core, with easy access to the Distillery District, King Streetcar, St. Lawrence Market, and the Waterfront. This unit features custom window coverings and has a locker included to provide added convenience and extra storage. Available immediately. (id:55499)
RE/MAX Hallmark Realty Ltd.
154 Cocksfield Avenue
Toronto (Bathurst Manor), Ontario
Attention: Dream Home Seekers, Builders, Investors, Architects, Designers. Excellent Opportunity In Rare Highly Sought After Bathurst Manor Area, Vacant Lot Severed From The Rear Of 28/30 Goddard Option A: W/ PERMITS AND PLANS In Hand To Build & Customize A Feature Full Detached 4 Bdrm, 2 Storey Designer Home Approximately 2850 Sf. Double Car Garage. SHOVEL IN THE GROUND READY. Option B: You can build an investment property with four separate rental units for income potential. Convenient Access To Ttc/Shopping/Local Schools/Places of Worship/Community Centre/Hwy. Approved Site, Design & Maximum Density Advantages. No Unauthorized Soliciting On Property. (id:55499)
RE/MAX Realtron David Soberano Group
1205 - 68 Shuter Street
Toronto (Church-Yonge Corridor), Ontario
Sunny & spacious 2-bedroom + den, Den as the third bedroom.2-bathroom condo with stunning southwest corner views! Thoughtfully designed layout in the heart of downtown at Church & Shuter. Just minutes from Toronto Metropolitan University (formerly Ryerson), Eaton Centre, Dundas Square, George Brown College, Massey Hall, and TTC subway. Quick access to the DVP and Gardiner Expressway. Enjoy premium amenities, including a gym, party room, and outdoor terrace.one room short term rent $ 1398 from May 1 to Aug 31.**Extras**: Stainless Steel Appliances: Refrigerator, Stove, Microwave, B/I Dishwasher ,Stacked Washer & Dryer, Bed in each room, dinning table with chairs, desk with chair in each room,1 Parking Spot,Tenant only pay Hydro and Internet. (id:55499)
Bay Street Group Inc.
212 - 7 Concorde Place
Toronto (Banbury-Don Mills), Ontario
Welcome to Don Mills! Excellent, upgraded one bedroom luxury condo that combines an incredible location with natural beauty & surroundings! Well-established Concorde Park offers an elaborate, well-manicured property at the end of a court, and only seconds from the Don Valley Parkway! Full complement of luxury amenities and a beautiful, sprawling space overlooking the Don River East! Immaculately maintained & well - renovated unit with a beautiful view, tasteful upgrades, plus underground parking & locker! Enjoy the indoor pool, gym, indoor racquet courts, tennis courts, great security, concierge, & surrounding parkland! One underground parking & locker included! **EXTRAS** Upgraded countertop, backsplash, microwave, widened server server window, toilet, vanity, faucet, mirror, lights, new door handles, mirror with backlight (id:55499)
Royal LePage Real Estate Services Ltd.
A402 - 3210 Dakota Common Street
Burlington (Alton), Ontario
2 years New Valera Condos! Stuffed With Cool Hi-Tech Features, Rich Options And Finishes! Unobstructed Views Flow All Windows. Well- Sized 2 Bedroom Unit About 635Sf Inside And Oversized 116Sf. Balcony, Running Across The Whole Width Of The Unit. 9Ft Ceilings. Premium S/S Appliances, Laminated Floors Throughout. Quartz Countertop, Stacked Washer/Dryer. Next To Everything That Matters: Shopping Plazas, Restaurants, Fitness, Good Schools, Burlington Go, Hwy 407... . **EXTRAS** S/S fridge , quartz countertops , stove , D/W , S/S exhaust Fan , Recessed sink W/pull-out faucet. Lots of upgraded Elf's. Blinds. 1 Premium parking & 1 locker included . building boasts fitness center W. Yoga room , sauna Rm , outdoor rooftop pool with lounge ,BBQ area . (id:55499)
Royal LePage Your Community Realty
10 - 2011 Lawrence Avenue W
Toronto (Weston), Ontario
Bright and attractive space in a prime location anchored by Tim Hortons, Wendy'a restaurant and Dollarama, provides excellent exposure to the heavy traffic that comes to shop at those well known national brand names.Previously used as a foot doctor and would be ideal to continue in that line of work. Previously used as a foot doctor and would be ideal to continue in that line of work. Move in ready for a professional office use. Eight small private offices and a large reception area, would suit a doctor's office, A dentist, a law firm, accounting and much more.Ample parking at the plaza.Tenant pays HST and utilities on top of the rent.Bring offer with commercial Tenant application and credit information.Easily accessible by Public transportation and all major highways. (id:55499)
Sutton Group-Admiral Realty Inc.
135 Alway Road
Hamilton (Binbrook), Ontario
This beautiful, never-before-lived-in 3-bedroom, 2.5-bathroom freehold townhouse in Binbrook, Hamilton, is the perfect place to call home! As you walk through the front door, you'll immediately notice the open-concept main floor with 9-foot ceilings and large windows that flood the space with natural light. The living area boasts stunning hardwood floors, while the kitchen features a sleek quartz countertop, a breakfast island, and tall cabinets that provide both style and functionality. Two closets on the main floor ensure there's no shortage of storage space, and the carefully selected color palette throughout the home adds a modern touch to every room. Upstairs, you'll find three generously sized bedrooms with oversized windows that bring in even more natural light. The primary bedroom is a true retreat, offering a spacious walk-in closet and an ensuite washroom with a standing shower for ultimate relaxation. The second bedroom also comes with its own walk-in closet, making organization a breeze. For added convenience, the laundry is located on the second floor, saving you time and effort. This home is ideal for small and growing families, offering modern amenities and a cozy, welcoming atmosphere in a fantastic location. Don't miss out on this incredible opportunity! (id:55499)
Royal LePage Flower City Realty
316 - 3006 William Cutmore Boulevard
Oakville (1010 - Jm Joshua Meadows), Ontario
Experience elevated condo living in this never-lived-in 1 Bed + Den, 2 Bath suite located in a modern new construction building. This thoughtfully designed unit features a functional open-concept layout, complete with built-in stainless steel appliances, sleek cabinetry, and stylish finishes throughout. Enjoy 9-ft smooth ceilings, a spacious primary bedroom with a mirrored closet, and a versatile den perfect for a home office or guest space. The primary bathroom offers a clean and modern4-piece design, while the second bathroom features a sleek stand-in shower a rare and convenient upgrade for added comfort and flexibility. Additional highlights include in-suite laundry with a stacked washer/dryer, 1 underground parking spot, and a storage locker. Situated in an ultra-convenient location, you're just minutes from major highways (403, QEW &407), public transit, shopping malls, restaurants, and schools. Green spaces and city life are both within easy reach, making this the ideal home for professionals. Don't miss this opportunity to live in a brand new suite in one of the most desirable communities! (id:55499)
Royal LePage Signature Realty
417 - 54 Koda Street
Barrie, Ontario
Welcome to 54 Koda Street, where comfort, convenience, and style come together in this stunning 3-bedroom, 2-bathroom condo. Offering over 1,400 square feet of thoughtfully designed living space, this freshly painted corner unit is bright, airy, and move-in ready the perfect place to call home for families, professionals, or downsizers seeking low-maintenance living without compromising on space. Step inside to find an open-concept layout filled with natural light thanks to large windows throughout. The kitchen offers plenty of cabinetry and prep space, ideal for both everyday meals and entertaining. The spacious living flows seamlessly and opens onto a private balcony, a perfect spot for your morning coffee or relaxing after a long day. The generously sized primary bedroom features a large closet and an ensuite bathroom, while the additional two bedrooms provide flexibility for a home office, guest space, or growing family needs. Both bathrooms are well-appointed with modern finishes. This unit includes two parking spaces one in the secure underground garage and one at the drive-in level, plus a large locker for extra storage. Enjoy peace of mind and added convenience with this rare combination of features. Located in a quiet, family-friendly community, you're just minutes from Highway 400, Barrie South GO Station, top-rated schools, parks, Lake Simcoe, and major shopping centres. Whether you're commuting, raising a family, or simply looking for a peaceful place to settle, this location truly checks every box. Don't miss your chance to own a spacious, turnkey condo in one of Barrie's most desirable and growing neighbourhoods. (id:55499)
RE/MAX Premier Inc.
Bsmt - 41 Minnacote Avenue
Toronto (West Hill), Ontario
This spacious 2-bedroom basement features a three-piece bathroom and its very own separate entrance. It also includes a kitchen and a cozy living room, offering ideal extra space for the family. Additional features include 2 parking spaces and a convenient laundry area, adding to the functionality and comfort of this home. Don't miss out on this wonderful home! All utilities (gas, hydro, water, garbage, hot water tank rental) shared with the upper level occupants. 60% of utilities to be paid by the upper level occupants and 40% of utilities to be paid by the basement occupants. (id:55499)
Harvey Kalles Real Estate Ltd.
1007 - 218 Queens Quay W
Toronto (Waterfront Communities), Ontario
All Inclusive Furnished 2+1 Bedroom Condo at the Prestigious Water Club with million dollar unobstructed lake view. Includes All Utilities, Cable, Internet, Phone and All State of the Art Amenities(indoor/outdoor pool,gym, sauna, steam rm, billiards, party rm, guest suite, bbq area. *NOTE* Parking Spot close elevators. Great location with easy access to all transportation, recreational activities and all amenities. AAA tenants preferred,corporate tenants welcome and long term lease encouraged but landlord may consider short term. Fabulous all inclusive living! **EXTRAS** 2 Queen Beds complete w/ new bedding, pillows, 2 night tables, 2 sofas, dining set, coffee table, 2 end tables, tv, console,desk, s/s fridge, s/s stove, bi s/s dishwasher, bi microwave/hood fan, stacked washer/dryer. kitchen supplies. (id:55499)
Royal LePage Real Estate Services Ltd.
1103 - 33 Mill Street
Toronto (Waterfront Communities), Ontario
Bright And Aerie One Bedroom Condo For Lease In Historic Distillery District. Floor To Ceiling Windows With Picturesque View Of The City. Open Concept: Kitchen/Dining/Living Room. Large Size Balcony Facing East With View Of Lake Ontario. 24 Hour Concierge. Great Amenities. Close To Downtown Core. Short Distance To Rayerson University, St. Lawrence Market, Financial District, Lakeshore, T&T Supermarket. TTC At Your Door Steps. Minutes To Union Station. (id:55499)
Sutton Group Old Mill Realty Inc.
17 Hillholm Road
Toronto (Forest Hill South), Ontario
Stunning move-in ready home on a quiet Lower Village street, designed by Richard Wengle and back to the studs renovation including a 3-storey addition in 2016. The spectacular backyard is perfect for indoor/outdoor living, featuring an oversized family room that opens to a covered terrace with a fully equipped kitchen and seating area. The backyard boasts professionally landscaped gardens, an inground pool with a hot tub, and a full-size sports court. Inside, the home offers a center hall layout with abundant natural light. The open-concept kitchen features a large island, breakfast room, and a family room with a gas fireplace, creating a perfect flow for entertaining. The massive primary bedroom includes cathedral ceiling, gas fireplace, and views of the south-facing backyard. The luxurious marble spa-like ensuite, along with his and hers walk-in closets, complete the primary suite. The second floor includes two spacious bedrooms, each with its own ensuite. The third floor has two additional bedrooms with ensuites and walk-in closets. The lower level offers high ceilings, a 6th bedroom, a grand recreation room, a gym/theatre, two storage rooms, large laundry area, and a 3-piece bathroom. The home also features a rough-in for elevator from basement to 3rd floor level (currently used as extra closet space). The private heated driveways accommodates 6 cars with an electric charging station, plus an attached one-car garage. Conveniently located near top private schools (BSS and UCC), shops, restaurants, transit, and places of worship. Nothing to do but unpack and enjoy! (id:55499)
Forest Hill Real Estate Inc.
5 - 99 Mary Street
Hamilton (Beasley), Ontario
Spacious Studio with Backyard Access in a Prime Downtown Location! This bright and well-maintained studio, 1-bathroom unit offers a practical and open layout with high ceilings, large windows, and a private entrance. Perfect for a single professional or student, the space is filled with natural light and provides a comfortable living area with ample room for sleeping, lounging, and dining. Enjoy access to a shared backyard, ideal for relaxing or enjoying fresh air, plus the convenience of shared coin laundry on-site. A rear fire escape adds extra safety and peace of mind. Situated directly across from the police station in a walkable neighborhood, you're just steps from transit, shopping, parks, restaurants, and all the essentials. Downtown is only minutes away by foot or bikean excellent choice for anyone looking to enjoy city living in a convenient, central location. (id:55499)
RE/MAX Plus City Team Inc.
RE/MAX Solutions Barros Group
87 Monte Drive
Hamilton (Gershome), Ontario
10++ LOCATION!! This 4 bed, 3 bath 2 stry with in-law and double garage is located in a quite family friendly neighbourhood. Prepare to be wowed from the moment you drive up with concrete drive, excellent curb appeal and covered porch to enjoy your morning coffee or evening wine. The main flr offers hardwood throughout the main spaces and an open concept Liv Rm, Din Rm & Kitch w/plenty of windows offering spectacular natural light. The eat-in Kitch will make you want to cook, granite counters, large island w/plenty of seating, S/S appliances and plenty of cabinets. The main flr also offers a Fam Rm for game nights and family gatherings at home in front of the wood burning FP. The main flr is complete with a 2 pce powder rm. Upstairs offers 3 great sized beds and 4 pce bath. Best of all the basement is fully finished with a separate entrance making it perfect for in- laws, older children still at home or a rental to supplement the mortgage. This unit offers a spacious Rec Rm., Kitch, bedrm and a 3 pce bath. This home is located on a great sized, beautifully landscaped lot w/large concrete patio perfect for entertaining. Many major updates have been done meaning you can just move in and ENJOY!! (id:55499)
RE/MAX Escarpment Realty Inc.
257 Elgin Street S
West Grey, Ontario
Located in the heart of Durham, this charming 4-bedroom, 2-bathroom home offers an ideal opportunity for first-time buyers or those looking to downsize without compromise. Step inside to find a spacious main floor featuring a convenient master bedroom with direct access to the backyard, main floor laundry, and newer windows throughout (excluding the basement) for added efficiency and comfort. The kitchen offers a functional layout with plenty of counter space and cabinetry perfect for daily meal prep or hosting family dinners. Its location at the center of the home makes it easy to stay connected with guests in the adjacent living and dining areas, and there's lots of natural light to brighten up the space. Enjoy the benefit of being just one block from the local elementary school perfect for young families. The location is ideal, within walking distance of Tim Hortons, grocery shopping, scenic waterfalls and beautiful hiking trails. Commuting to the city is a breeze, and you'll appreciate the proximity to the public school, which is less than a km away. Don't miss this opportunity to own a home that offers a blend of comfort, convenience, and classic appeal. The buyers can have a fast 30-day closing if they wish. (id:55499)
RE/MAX In The Hills Inc.
11 Murphy Lane
Hamilton (Binbrook), Ontario
This 1345 Square foot Sugar Maple model home built by John Bruce Robinson Homes is a delight to behold as it is elegantly finished with tastefully chosen multiple upgrades and enhancements. Some of the features include beautiful hardwood flooring throughout the great room, hallway and both main floor bedrooms, a luxurious ensuite bathroom with its polished porcelain flooring and marble counter top, the spacious high quality kitchen features beautiful cabinetry and granite counter tops and accesses the spacious 8' by 20' plus covered porch, the great room features a gas fireplace with access to the rear patio. Further the basement is professionally finished to a high quality complimenting the main floor with its spacious rec room, additional bedroom and bathroom plus a large cold room and a generous sized laundry room. This home must be seen to be fully appreciated! (id:55499)
RE/MAX Escarpment Realty Inc.
23 Cameron Drive
Hamilton (Ancaster), Ontario
Nestled in scenic Ancaster Village, this custom-built French Chateau-inspired home offers over 7,000 sqft of luxurious living space. Backing onto the iconic Hamilton Golf Club, this gem provides unparalleled lifestyle with views of one of Canadas top golf courses. 3-storey masterpiece features 4 beds, 7 baths, 10.5-foot soaring ceilings, custom millwork trim & elegant European design. Main floor is perfect for entertaining with a gourmet kitchen equipped with high-end appliances, quartz counters, custom cabinetry & large centre island. It opens to a beautiful outdoor dining area through 3 double-door patio openings. Formal dining room is complemented by a stunning chandelier, fireplace & wet bar. Family room, with built-in shelving & a fireplace, connects seamlessly to the landscaped backyard. Second level is dedicated to ultimate comfort, 3 spacious bedrms each with private bathrms & walk-in closets. Primary suite boasts gorgeous stone fireplace, custom walk-in closet & spa-like ensuite with sweeping golf course views. The luxurious bathrm offers a rainfall shower into the freestanding sumptuous tub, a separate glass shower and private outdoor deck for relaxation. Third level serves as a secluded refuge with spacious living rm, large bedrm, full bathrm & kitchenette. A walk-out portico terrace offers panoramic views of the golf course. Lower level features 9' ceilings, a recroom, fitness room, family room with another fireplace, full bathroom, heated floors & a kitchenette. A wine cellar completes your chateau experience. The property boasts a cedar-ceiling covered deck, outdoor gas fireplace & mature trees for privacy. Large tandem garage with 4-post car lift for the car enthusiast. With 5 fireplaces, 3 dishwashers, Terrazzo concrete driveway, Hydronic Radiant heat system & many upgrades, this exceptional home blends luxury with modern comfort. Near fine dining, shopping, trails and conservation areas, truly one-of-a-kind genuine haven of sophisticated elegance! (id:55499)
RE/MAX Real Estate Centre Inc.
36 White Bark Way
Centre Wellington, Ontario
Pine Meadows - A Retirement Lifestyle Beyond Your Expectations! This is a Land Lease community at $682.91 per month. The convenience of main floor living is amplified by the accessibility features the builder made standard for this community. A trail to Belwood lake steps from your door and Community centre has indoor pool, library, exercise room, sauna and hot tub, tennis courts/ pickle ball, wood working shop, and so much more! Maintenance fees $600 / month ( includes water/sewer, snow removal from road and driveway, grass cutting and front garden maintenance) . Sit back and relax. Retirement at it Best!! (id:55499)
Ipro Realty Ltd.
3820 Campbell Street N
London South (South V), Ontario
Welcome to your dream home! This Stunning Home Boasts 4Beds 3.5Baths, Sits on a Corner Lot Offering Over 3,500 SqFt of Thoughtfully Designed Living Space. Included is a Basement Suite with a Separate Entrance, Currently Tenanted, with Tenants Who are Happy To Stay. Comes With Open Concept Layout on The Main Floor, 9 Ft Ceiling & Engineered Hardwood Floors. Upgraded Kitchen Featuring Quartz Counter Tops, Undermount Sink, Stainless Steel Appliances & Walk In Pantry. A Warm and Inviting Great Room, Perfect For Relaxation. Next to an Elegant Formal Dining Area Ideal for Hosting Family Dinners, Seamlessly Leading to Your Private Backyard Through Sliding Doors. 4 Generously Sized Bedrooms Including An Oversized Primary Bedroom With A Walk-In Closet & 5Piece Ensuite Bathroom. The 2nd & 3rd Bedrooms Share a Jack & Jill Bathroom, While the 4th Bedroom Has Its Own Ensuite Bathroom. This Home Is Perfect For Those Who Appreciate Luxury, Space, And Privacy. Don't Miss The Opportunity To Own This Magnificent Property! NOTE:- Property Is Tenanted , That's Why The Inside Pictures Are Not Posted. (id:55499)
Right At Home Realty
704 - 112 Benton Street
Kitchener, Ontario
Stunning loft penthouse unit located in Arrow Lofts Condominiums minutes from downtown Kitchener. Bright sun filled one bedroom two bathroom open concept unit with oversized south facing windows and cork flooring throughout. Upgraded kitchen with built in stainless steel appliances, marble backsplash, granite counter, large island and walk in pantry. Primary bedroom is privately located on second level and is open to below with walk-in closet and4piece ensuite. Level above merely steps away is rooftop patio with garden and barbeques perfect for enjoying summer evenings. Ideal location, steps to transit, restaurants and parks. This unit will not disappoint. (id:55499)
RE/MAX West Realty Inc.
40 Concord Drive
Thorold (560 - Rolling Meadows), Ontario
Beautiful single family end unit townhouse 3-Bed, 2.5 Bath is available for immediate occupancy in the charming town of Thorold (Empire Calderwood).Main Floor Boost with 9 Ft Ceiling, upgraded hardwood floor, and open concept. The Laundry is conveniently located on Second Floor. Just minutes away from, Niagara College, Brock University, Major Highways, Niagara Falls, Niagara District Airport and St Catherines. The Huge Primary bedroom with ensuite bathroom and walk-in closet. Three spacious bedrooms. Other features of this beautiful townhouse include new appliances, modern finishes and plenty of storage space. Near Parks, Public Transportation, Bus Stops, Schools, Shopping Malls, Grocery Stores, Restaurants, Bars and Sport Clubs. Tenants will pay all utilities including Hot Water Tank. Fridge, Stove, Dishwasher, Washer & Dryer (id:55499)
Executive Real Estate Services Ltd.
307246 Hockley Road
Mono, Ontario
Modern Living in the Country! Newly rebuilt in 2022, this 3 + 1 bdrm. sidesplit boasts all the bells and whistles to make your quiet escape luxurious. Situated on 3 + serene acres with the Nottawasaga River winding through the back on the property, you are on a paved road but feel a world away from it all. Open concept main floor with nature views from every window. Main floor boasts 10' H coffered ceiling with potlights, gas fireplace wall, sunroom with views of the river and the in-ground concrete pool. Walk out to the back patio from the Dining room or chat to the chef over the 6' x 9' breakfast bar. Kitchen has built-in oven and MW and pantry cupboards. Upper level Spa like primary bedroom with 6 pc ensuite showcasing a massive shower and stand alone soaker tub. Lower level has large w/o doors allowing lots of light in. Minutes to fine dining, awesome hiking trails, Headwaters Hospital, skiing, golfing, winery and shops! (id:55499)
Sutton-Headwaters Realty Inc.
7 Debergh Avenue
Leamington, Ontario
7 Debergh Ave, Leamington - Welcome to this spacious & well-appointed 4-level side split home, perfect for a growing family! This inviting property features 3 generous bedrooms, with space for rest & relaxation, 1.5 baths, large living room and dining area. The home's open layout offers plenty of room for family gatherings and entertaining. The lower levels provide versatile spaces that can be used for a playroom, office, or media area etc. There are two grade entrances with a second kitchen in the lower level which can provide extra possibilities for additional rental income. Enjoy the convenience of a 1.5-car garage with inside entry, providing easy access & extra storage. Nestled in a vibrant, family-friendly neighbourhood, this home is just minutes away from shopping, parks, and schools, making it ideal for families of all sizes. Don't miss the opportunity to make this charming home your own! Schedule a viewing today. (id:55499)
Exp Realty
79 - 55 Tom Brown Drive
Brant (Paris), Ontario
Beautiful End Unit Townhome! Modern Farmhouse 3 Storey with 3 Bedrooms & 2.5 Washrooms. Backyard! Single Car Garage with direct entry to the Den. Wood look Plank Vinyl Flooring, 9 ft ceilings on main floor. Kitchen features Quartz Counter tops, Under mount sink, Extended height Cabinets, Dinette offers Sliding door to Backyard deck. Primary bedroom with Walk in Closet & ensuite featuring Shower with Ceramic walls and Sliding glass door. Close to 403 and shopping (id:55499)
Ipro Realty Ltd.
302 - 15 Talbot Street W
Haldimand, Ontario
Welcome to the Talbot! Located in the beautiful town of Cayuga. This condominium is within walking distance to the Grand River and all amenities; including restaurants, shopping and located next to the library. This 2 bedroom condo unit features a kitchen with locally crafted custom cabinets, stainless steel appliances and quartz countertops. This unit also features a 3 piece bathroom with a large walk-in shower, a 2 piece powder room and in-suite laundry. RSA (id:55499)
RE/MAX Escarpment Realty Inc.
59 Cannon Street W
Hamilton (Strathcona), Ontario
Ideal investor Opportunity in Prime West Hamilton This vacant, income-generating property offers a rare chance to own a multi-residential investment in one of Hamilton's most vibrant and sought-after neighborhoods. Featuring 5 self-contained units, each with separate entrances, this charming character home offers over 3,250 sq ft of finished living space and significant income potential. The unit breakdown includes: Main Floor: Spacious 2-bedroom unit (potential for a 3rd bedroom), kitchen, and 3-piece bath. Second Floor: 2-bedroom unit with kitchen and 4-piece bath. Two 1-Bedroom units Units: Each is a 1-bedroom unit with its own kitchen and 3-piece bath. One Additional Detached unit: This is a large bachelor unit with a 3-piece bath. The property also includes 3 separate hydro meters, 2 hot water heaters, and a new H/E boiler for efficient heating. Situated steps from James Streets diners, boutiques, and the local farmers' market, this property benefits from an unbeatable location. Tenants will love the proximity to Bayfront Park, King Williams bustling restaurants, and the convenience of amenities like a walk-in clinic, pharmacy, dentists, and local grocers all right outside the doorstep. For commuters, the property is just minutes from Highway 403, offering easy access to Toronto and surrounding areas. The area also boasts plenty of nightlife, bars, a cinema/movie theatre, and is steps away from the up-and-coming sports venue. (id:55499)
RE/MAX Escarpment Realty Inc.
Lower - 107b Waterloo Street
Kitchener, Ontario
Beautiful 1000 sq ft 3 bedroom unit in Downtown Kitchener! This unit has been completely renovated. Everything is new. Available immediately. Features: 3 large bedrooms, 1 bathroom, 2 parking spaces, Freshly painted, Brand new vinyl plank flooring, New light fixtures and pot lights, Brand new kitchen cabinets, Stainless steel appliances, Built-in microwave range hood, Granite countertops and new backsplash, In unit washer and dryer, includes heat and water (hydro is separate). Location:- Walking distance to the Kitchener Market, the Tannery, Google, Victoria Park, the Iron Horse Trail, the Kitchener Public Library, restaurants, bars, cafes, and so much more!- Less than a 15-minute walk to the LRT, GRT stops, and the GO. **EXTRAS** Hydro is extra. (id:55499)
Pine Real Estate
720 - 21 Park Street E
Mississauga (Port Credit), Ontario
Stunning 2 Bdrm-2 Bath Condo In The Highly Sought After Tanu Building In Port Credit! This Bright & Beautifully Kept And Modern Unit Features 11 Ft. Ceilings, Floor To Ceiling Windows With Custom Automated Blinds, A Very Spacious& Functional Layout, Fully Equipped Kitchen With An Extra Large Custom-Built Island And Double Door Pantry, Well-Sized Bedrooms & Walk-In California Closet, Shower Stall In Ensuite. In-Unit Laundry With Extra Storage Space & Walkout To An Open Balcony From Living Room To Enjoy The Scenic & City Views Of Port Credit! Excellent Location Just Steps To The Port Credit Go, Shops, Restaurants, Nightlife And Quick Access To Downtown Toronto! (id:55499)
Keller Williams Real Estate Associates
55 - 1121 Cooke Boulevard
Burlington (Lasalle), Ontario
Welcome to this stunning 3-storey townhome offering 2 bedrooms and 3 bathrooms, perfectly designed for modern living. The ground-level foyer greets you with double closets and convenient garage access. Upstairs, the open-concept living and dining area is filled with natural light, featuring 9ft ceilings, a modern kitchen with quartz countertops, a spacious island with breakfast bar, and a dining area that walks out to a private balcony perfect for entertaining or relaxing. The bedroom level boasts a serene primary suite with a walk-in closet and luxurious 5-piece ensuite. The second bedroom offers its own 4-piece bath and custom closet, while the upper-level laundry adds convenience. A highlight of this home is the oversized private rooftop terrace, offering a retreat for enjoying sunny days or quiet evenings. Located in a commuter-friendly neighborhood, this home is just minutes from major highways, GO transit, parks, shops, and restaurants. Stylish finishes like upgraded lighting, wide-plank laminate flooring, and an elegant staircase make this home a perfect blend of luxury and practicality. Move in and enjoy the lifestyle you deserve! (id:55499)
Exp Realty
927 - 1100 Sheppard Avenue W
Toronto (York University Heights), Ontario
Don't miss out on this RARE Opportunity for a BRAND NEW, never lived in 1+Den unit at WestLineCondos! The unit features large windows and built in appliances with lots of functionalspace. The building includes exceptional amenities including a Full Gym, Lounge with Bar, Co-Working Space, Children's Playroom, Pet Spa, Automated Parcel Room and a Rooftop Terrace withBBQ. Access to TTC is quick with a bus stop in front of your door. Sheppard West Station,Allen Road and the 401 are minutes away. Yorkdale Mall and York University is a short commutewith any method of transport you choose. Sold with FULL Tarion Warranty. (id:55499)
Century 21 Atria Realty Inc.
101 Miracle Trail
Brampton (Northwest Brampton), Ontario
Nestled in a peaceful, welcoming neighborhood, this exquisite home exudes charm and elegance. With a sprawling front yard and exceptional builder enhancements throughout, this property is truly one-of-a-kind. The open and airy floor plan features a luminous living space, complete with soaring 9 ft. ceilings, elegant hand-scraped hardwood flooring, and a warm gas fireplace perfect for cozy evenings. The kitchen is a true highlight, with elegant quartz countertops and backsplash, stainless steel appliances, oversized upper cabinets, and a generously sized pantry for ample storage. The home is beautifully illuminated with pot lights and upgraded LED fixtures. Book your showing today to experience this incredible property in person! (id:55499)
RE/MAX Gold Realty Inc.
1006 - 1100 Sheppard Avenue W
Toronto (York University Heights), Ontario
Don't miss out on this RARE Opportunity for a BRAND NEW, never lived in 1 + Study unit at WestLine Condos! The unit features large windows and built in appliances with lots offunctional space. The building includes exceptional amenities including a Full Gym, Loungewith Bar, Co-Working Space, Children's Playroom, Pet Spa, Automated Parcel Room and a RooftopTerrace with BBQ. Access to TTC is quick with a bus stop in front of your door. SheppardWest Station, Allen Road and the 401 are minutes away. Yorkdale Mall and York University is ashort commute with any method of transport you choose. Sold with FULL Tarion Warranty. (id:55499)
Century 21 Atria Realty Inc.
422 - 3391 Bloor Street W
Toronto (Islington-City Centre West), Ontario
Stunning Two-Storey Loft in a Boutique Building Steps from Islington Subway! This sun-drenched 780 sqft two storey loft boasts soaring 10-ft ceilings on the main floor, 9-ft ceilings on the second, and an incredible 19-ft wall of windows, offering breathtaking CN Tower views and the picturesque Etobicoke treetop canopy. The open-concept layout features a spacious family room and a dedicated dining area that fits a full-sized dining table, perfect for entertaining and gatherin! The sleek Scavolini kitchen is equipped with Caesarstone countertops, a ceramic backsplash, and high-end European stainless steel appliances. Thoughtfully designed with ample storage, including a 6.5-ft wardrobe and a 5.5-ft full closet in the bedroom. Unbeatable convenience with Sobeys and the Subway at your doorstep, and a short stroll to The Kingsways with great shops, restaurants, cafés, boutiques, parks and more. Don't miss your opportunity to call Bloor home! * Photos from previous listing* (id:55499)
Keller Williams Real Estate Associates
95 Willowridge Road
Toronto (Willowridge-Martingrove-Richview), Ontario
Welcome to 95 Willowridge Road, a one of a kind 2-storey brick home located on a quiet, family friendly street in Richview, Etobicoke. This home has just over 2600 square feet of combined living space and sits on a huge 49' X 130' lot! The main level of this spacious sun-filled home has a combined living/dining room with hand milled custom wood floors throughout the main level. The living room has a bay window, that allows light to flow into the space with a separate dining room area, perfect for entertaining. The Kitchen overlooks the dining room and has a walk-in pantry. There is an additional living room tucked in the back of the home that is cozy and perfect for quality time together! Heading upstairs, there is hardwood floors throughout and boasts four bedrooms with 2 full bathrooms. The primary bedroom has double closets and a 4 piece ensuite. The other 3 bedrooms are sized well and are spacious. The finished basement features a stone fireplace in the recreation room, in-law suite with kitchen, pantry and dishwasher, and a fifth room currently used as a home office space, but may be used as a bedroom. The huge open backyard is perfect for play, gardening, BBQs and entertaining. The two car garage has direct access into the mud area, which has a full bathroom and the driveway has 4 additional parking spots. This home is steps away from the future Eglinton LRT, which is now under construction. Proximity to top-rated Toronto District model school Parkfield Junior School, and gifted Transfiguration elementary and Martin Grove Collegiate High School, and prestigious Catholic and French Immersion schools. Seven minutes to the airport, easy access to four major highways (401, 427 S, 27 N, 409), and urban shopping (Shoppers, Metro, Costco, Walmart), Richview library, and restaurants. Don't miss this opportunity to own an exceptional move-in ready home, or personalize it to your liking!! (id:55499)
Ipro Realty Ltd
11 - 2418 New Street
Burlington (Brant), Ontario
Dont wait and miss your opportunity to call this unit HOME! Welcome to this bright and spacious, 855sqft, 2 bedroom corner unit with lots of windows and lots of natural light, in a fantastic and highly desirable central Burlington location, close to shops, dining, parks, trails, downtown Burlington, hospital, highways, rec/community centre, library, public transit, and endless other great amenities. This unit features a kitchen with white cabinetry, double sink, backsplash, lots of cabinet and countertop space including the mobile island/cupboard, and a window, a large living room with a beautiful wood feature wall and large windows, a separate dining room off of the kitchen, 2 spacious bedrooms including the primary bedroom with crownmoulding, an updated 4-piece bathroom with new vanity, porcelain sink, plumbing fixtures, lighting, tub/shower wall tile, and a window, quality luxury vinyl floors and 5.5 baseboards throughout, and fresh paint throughout. The complex conveniently backs on to Centennial Walking/Biking Trail. The building is very quiet and well maintained. The building amenities also include a storage locker, visitor parking, and onsite laundry room. The unit comes with 1parking space, with the potential to rent a 2nd spot if needed. The low monthly maintenance fee includes PROPERTY TAX, heat, water, parking, locker, building insurance, exterior maintenance, and visitor parking. No pets (unless service animal), and no rentals/leasing. Welcome Home! (id:55499)
Royal LePage Burloak Real Estate Services
5 - 2719 Lake Shore Boulevard W
Toronto (Mimico), Ontario
Bright & Spacious 2 Bedrooms Apartment Located In The Heart Of Mimico , Separate Formal Dining Room, Large & Cozy Living & Dining Area. Tons Of Natural Light, Brand New Kitchen With Granite Counter Top, And High End Appliances, Walk To Lake, Shops, Public Transportation, & Go, Longer Lease Preferred. (id:55499)
Century 21 Leading Edge Realty Inc.
35 Botfield Avenue
Toronto (Islington-City Centre West), Ontario
Welcome to 35 Botfield Avenue, a stunning 4-bedroom, 5-bathroom luxury home, expertly crafted by the renowned Sixth Ave Homes. Spanning approximately 4,000 sq ft above grade on a generous50 x 160 ft lot, this residence is a testament to premium craftsmanship and innovative design, offering elegance and functionality in every corner. As you step inside, you're welcomed by versatile sitting room that can function as an office or library, with a large window overlooking the front lawn. Moving further, the sunken family room exudes warmth and comfort, perfect for cozy evenings. At the heart of the home is the dream kitchen, an entertainer's paradise boasting upgraded luxury appliances, an oversized island, a full-sized wine fridge, custom cabinetry, and a spacious butler's pantry. The seamless flow into the formal dining area makes hosting effortless. The oversized garage provides ample space, easily accommodating a full-sized SUV. The second-floor primary bedroom is designed with a hotel-inspired layout, offering a peaceful retreat. It features an ensuite bathroom with an oversized shower complete with LED lighting and natural light from surrounding windows. The large walk-in closet and high ceilings enhance the sense of luxury. The finished basement is a sanctuary for relaxation and fitness. It includes a private gym, spa, and spacious recreation room. Outside, the home continues to impress with an oversized loggia, perfect for outdoor living and entertaining. A Tarion warranty ensures peace of mind for years to come. Located just minutes from transit, premier shopping, and steps from one of the area's most prestigious elementary schools, Our Lady of Peace, this home combines luxury living with convenience. Don't miss your opportunity to live in this masterpiece in the highly sought-after Islington-City Centre West neighbourhood, where luxury meets comfort in a thriving community! (id:55499)
RE/MAX Premier The Op Team
8774 Creditview Road
Brampton (Credit Valley), Ontario
Exclusive Investment Opportunity 13.142 Acres in Brampton. Karan Singh and 4Land Projects are proud to present a prime future development opportunity in one of Brampton's most sought-after neighbourhood! This 13.142-acre parcel on Creditview Rd. Offers exceptional potential for investors and developers looking to capitalize on the city's rapid growth and urban expansion. Key Highlights: Prime Location - Strategically positioned in a high-demand area, aligning with Brampton's evolving development plans. Future Development Potential - Ideal for developers and investors seeking long-term growth opportunities. Official Plan Designation - Medium Density Residential 2 & Primary Valleyland (Open Space), supporting future residential development. Credit Valley Conservation Authority-Property - falls within the regulated area. With Brampton's continued transformation and strong demand for residential development, this property presents an exceptional opportunity to secure land in a thriving market. (id:55499)
Royal LePage Meadowtowne Realty
Ph 408 - 443 Centennial Forest Drive
Milton (1037 - Tm Timberlea), Ontario
Rarely Offered Executive Top-Floor Penthouse Condo In Centennial Forest Heights! Welcome To Ph 408, A Spacious 1,239 Sq. Ft. Penthouse Suite In The Sought-After Centennial Forest Heights, An Exclusive Adult Condominium Community In The Heart Of Milton. 2 Large Bedrooms & 2 Full Bathrooms, Including A 4-Piece Ensuite. Modern Finishes, Laminate Flooring, Granite Countertops, Stainless Steel Appliances, And A Large Farmhouse Sink. Open-Concept Layout, Generous Dining And Living Areas, Perfect For Entertaining. His & Hers Closets, Ample Storage Throughout The Unit. California Shutters Throughout The Unit Allowing For Plenty Of Natural Light. Large Laundry Room With Additional Storage. 1 Underground Parking Space & 1 Locker. Breakfast Bar For Additional Seating And Functionality. Brand New Water Softener, New Reverse Osmosis (RO) Water System Filtration. Professionally Installed New Shower Glass Doors, And New Quartz Vanities With Under-mount Sinks. Newly Installed Closet Shelving For Extra Organization And Convenience. Built By Del Ridge Homes In 2006, This Well-Maintained Condominium Features Beautifully Landscaped Grounds And Is Ideally Located Near Shops, Restaurants, And Miltons City Centre. The Lobby And Party Room Are Nicely Maintained, With Plenty Of Ongoing Social Activities For Residents. The Building Also Offers Ample Visitor Parking. This Prime Location Is Just A Short Walk To The Seniors Activity Centre, Milton Mall, Restaurants, Shops, Schools, Parks, Sherratt Trail, And Miltons Quaint Downtown. (id:55499)
Ipro Realty Ltd.
602 - 11 Townsgate Drive
Vaughan (Crestwood-Springfarm-Yorkhill), Ontario
BRAND NEW - NEVER LIVED IN & FULLY RENOVATED W/Top Of The Line Designer Finishes Located InPrime Thornhill Walking Distance To Parks, Viva/TTC, Grocery Stores & Endless Amenities &Beautiful Clear Views With A Large Balcony & Storage Locker!. High End Features Include: WidePlank Flooring Throughout, Enormous Modern Open Concept Kitchen With Ample Counter Space,Breakfast Bar, Quartz Counter Tops & Backsplash, Pot Lights, Smooth Ceiling's Everywhere,Stunning Moldings & Premium Extensive Carpentry Work. Exotic Porcelain Floors & Walls In Fully Tiled Washrooms, Custom Contemporary Built-In Closet Organizers T-Out, Rich Mat Black Hardware T-Out. An Abundance Of Massive Windows In The Living Room Allowing In An Immense Of Natural Light. Smudge/Streak Free LG Matching Set Appliances With Manufacture Warranty. The Perfect Split Bedroom Floor Plan. Plenty of condo amenities include: Indoor pool, party room,concierge, visitor parking, gym, tennis and pickle ball courts & much more! Low Maintenance Fees Includes ALL Utilities, Even Cable. Exceptional Well Maintained Extremely Quiet Building.Electrical Safety Authority Certificate. Won't Last Long. (id:55499)
Sutton Group-Admiral Realty Inc.
45 Betty Boulevard
Wasaga Beach, Ontario
Top 5 Reasons You Will Love This Home: 1) Immaculate residence showcasing stunning engineered hardwood and ceramic tile flooring, complemented by an open kitchen with ample white cabinetry with a crown moulding detail, granite countertops, and a large island with a breakfast bar 2) Revel in the well-lit finished basement, complete with 8-foot ceilings, a generously sized recreation room, a spacious cold cellar, and ample sunlight streaming in through expansive windows 3) The main level, thoughtfully designed for convenience, features a laundry area and a primary bedroom equipped with an ensuite and walk-in closet 4) Step onto the spacious deck and take in the serene views of meticulously landscaped grounds and gardens bordered by large natural stones 5) Ideally placed just minutes away from the sandy shores of Wasaga Beach, downtown Collingwood's shops and entertainment, golf courses, ski resorts, and a short stroll to public water access. 3,068 fin.sq.ft. Age 8. Visit our website for more detailed information. (id:55499)
Faris Team Real Estate
Faris Team Real Estate Brokerage
1015 - 1000 Portage Parkway
Vaughan (Vaughan Corporate Centre), Ontario
Welcome to This Stunning Clear View 1Br Apartment in Residential Tower CT4, At The Heart Of TheRapidly Growing Vaughan Metropolitan Centre Community. With Direct Access To The SubwayStation, It's The Perfect Choice For Commuters And Urban Professionals. Designed ByAward-Winning Architect Firm Diamond Schmitt, The Building Boasts A Sleek And Modern DesignWith Each Unit Featuring Spacious Open-Concept Living Spaces, High-End Finishes, AndTop-Of-The-Line Appliances. 24 hrs, 7 Days a Week Concierge, Security Coded Access Fobs, BellFiber Hi-Speed Internet, Guest Suites, Tesla Car Charger, State-Of-The-Art Amenities, Gym,Indoor Track, Cardio Zone, Yoga Studio, Squash Court, Roof-Top Pool With Deck. Central ToEverything, Smart Centre Places, Quick Access To New Subway Station, Steps To TTC, ZUM, Viva OrTRT Buses At Your Door Steps! Close To Major Highways - Get To Downtown T.O. In 30 Mins. ,20Mins. to Airport. Luxury Living At Its Best With Restaurants, Shopping, Nightlife, YMCA, AllWithin Steps Of A 9 9-acre park. Must See! (id:55499)
Century 21 Atria Realty Inc.
4 Collin Court
Richmond Hill (Jefferson), Ontario
Welcome to 4 Collin Crt, a beautifully upgraded freehold linked townhouse in Richmond Hills sought-after Jefferson Community. Designed for comfort and functionality, it features a carpet-free interior with brand-new hardwood flooring in all bedrooms and fresh paint throughout, creating a modern, inviting atmosphere. Well-maintained by the original owner, this home is in excellent condition. The main floor boasts smooth 9-ft ceilings with newly installed pot lights brightening the living, dining, family, and kitchen areas. The open-concept kitchen is both stylish and practical, featuring real wood extended cabinets, a stylish backsplash, luxurious granite countertops, stainless steel appliances, and a brand-new dishwasher. Its seamless layout flows into the dining and living areas, making it perfect for daily living and entertaining. The south-facing family room welcomes abundant natural light, creating a bright and cozy space. Upstairs, a versatile open study area provides extra space for work or relaxation. The home offers three spacious bedrooms, including a sun-filled primary suite with a walk-in closet and 5 pcs ensuite bath. The two additional bedrooms are well-sized, making them ideal for family members or guests. Top-Rated School Zone: Located in a highly sought-after neighborhood with top-ranking schools, making it an ideal choice for families prioritizing education. The renovated walkout basement is a luxurious, self-contained space, featuring a high-end kitchen, full bathroom, and ample natural light. With $40,000+ invested, it offers multi-generational living, an in-law suite, or rental income potential. This linked townhouse, connected only at the garage, ensures privacy and tranquility. Additional highlights include a Tesla charging outlet in the garage, direct backyard garage access, and proximity to parks, trails, public transit, and shopping. A rare turnkey opportunity in a prestigious neighborhood don't miss it! (id:55499)
Royal LePage Peaceland Realty
22187 Mccowan Road
East Gwillimbury, Ontario
Tucked away on 10 breathtaking acres of cleared land and forest, with a spring-fed pond shimmering in the sunlight, this fully renovated bungalow is the perfect blend of modern luxury and country charm. Whether you're looking for a peaceful retreat, a place to work and create, or room to roamthis property delivers. Step inside and be wowed by over 3,100 sq. ft. of beautifully finished living space. The open-concept main floor is designed for gathering, with a stunning kitchen that features a massive island, high-end finishes, and sleek appliances. Imagine hosting friends and family, prepping meals while chatting across the island, or stepping outside to the wrap-around deck to enjoy a morning coffee surrounded by nature. With 3+2 spacious bedrooms and 3 beautifully designed bathrooms, there's room for everyone. The fully finished lower level is flooded with natural light from large above-grade windows, offering the perfect space for extended family, a home office, or a cozy entertainment area. The heated attached garage/mudroom keeps things practical, especially in colder months. And then there's the showstopper 40' x 20' shop. With soaring ceilings, radiant heat, a mezzanine for extra storage, 200-amp service, a welders plug, and two oversized garage doors, this space is a dream for car enthusiasts, woodworkers, entrepreneurs, or anyone needing serious workspace. The paved driveway stretches all the way to the shop, making access easy year-round. This isn't just a home, it's a lifestyle. Picture summer evenings by the pond, crisp autumn walks through your private forest, and winter days spent skating or snowmobiling on your own land. Whether you're looking for space to work, play, or simply breathe, this property is ready to welcome you home. (id:55499)
Lander Realty Inc.
#bsmt - 19 Holman Crescent
Aurora (Aurora Heights), Ontario
Fully renovated one bedroom Large unit with with Separate entrance and separate laundry in hart of Aurora close to all amenities shops, restaurants, All newer appliances. Tenant Pays for 1/3rd of Utilities. (id:55499)
Century 21 Percy Fulton Ltd.
86 Pape Avenue
Toronto (South Riverdale), Ontario
New renovation one bedroom apartment 800SF. Walking distance to TTC, beach, commercial street. (id:55499)
Kee Plus Realty Ltd.


