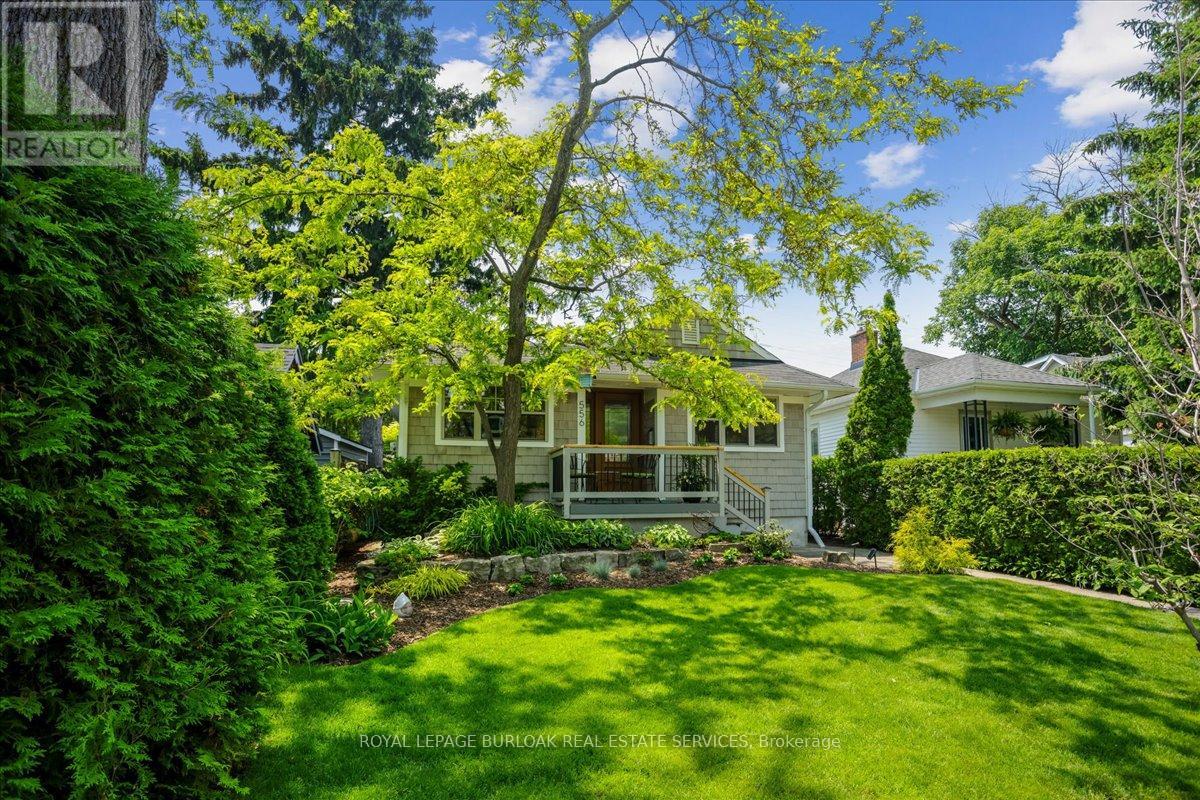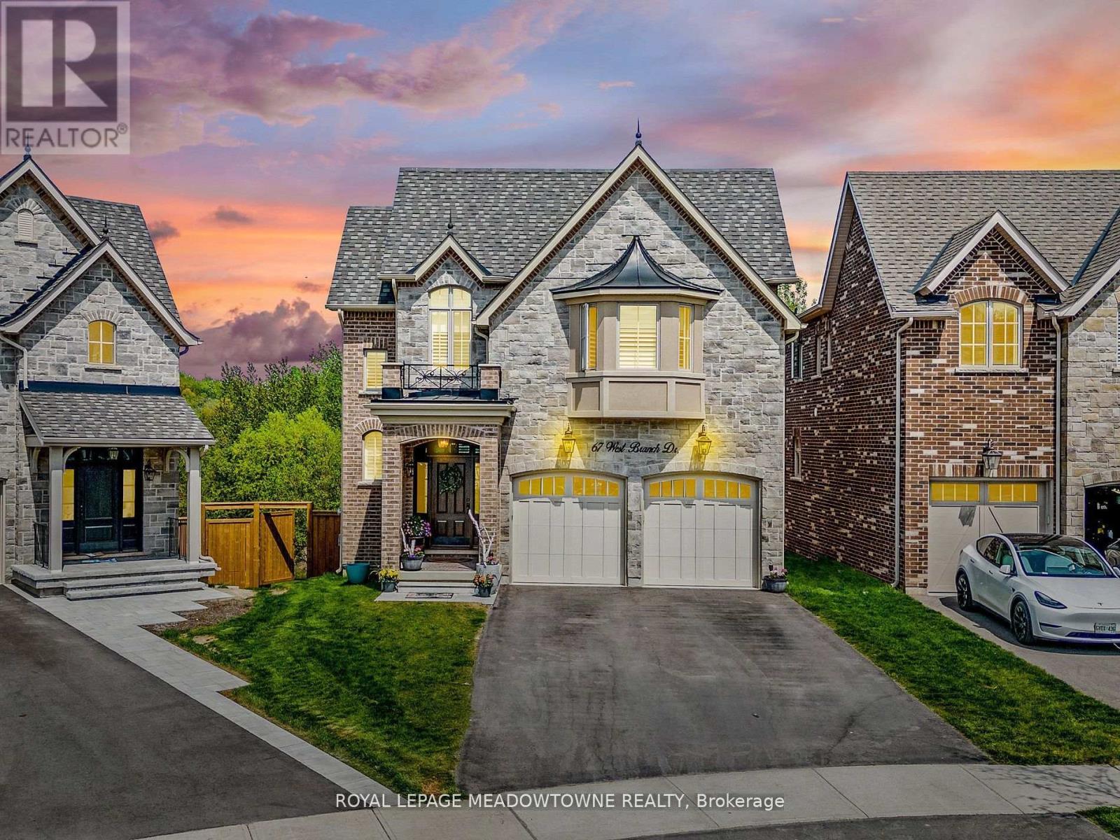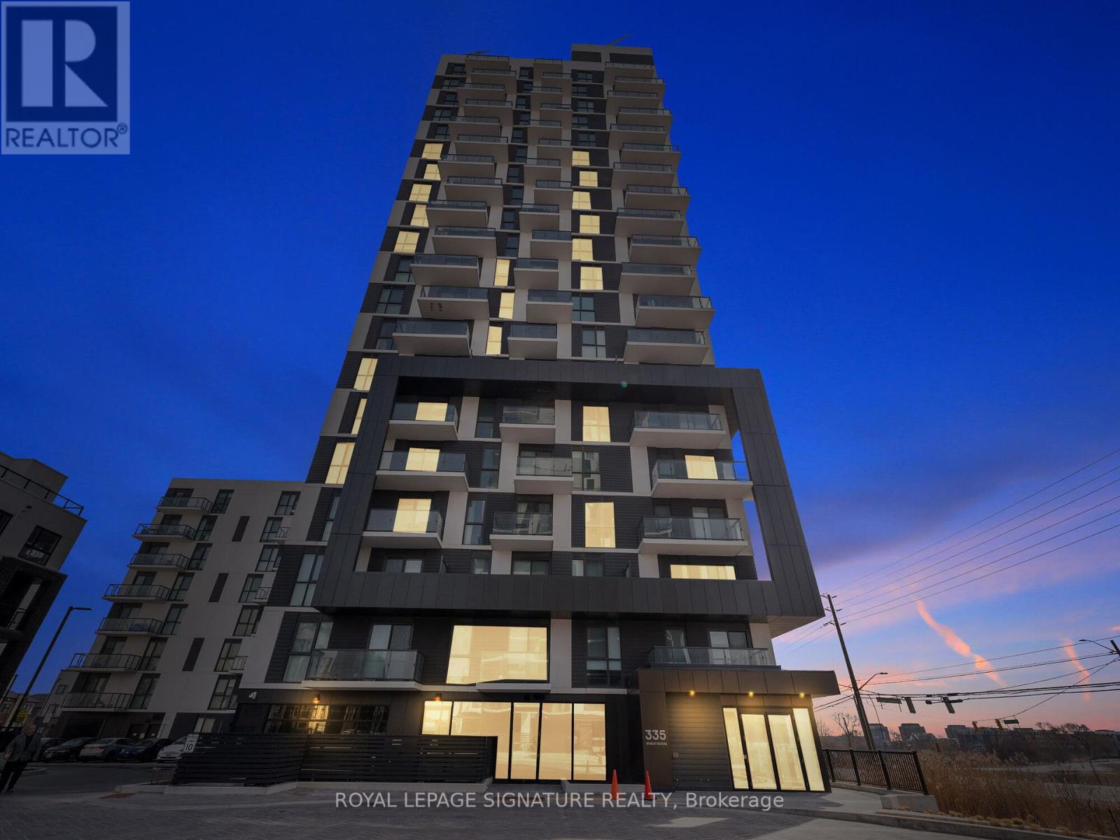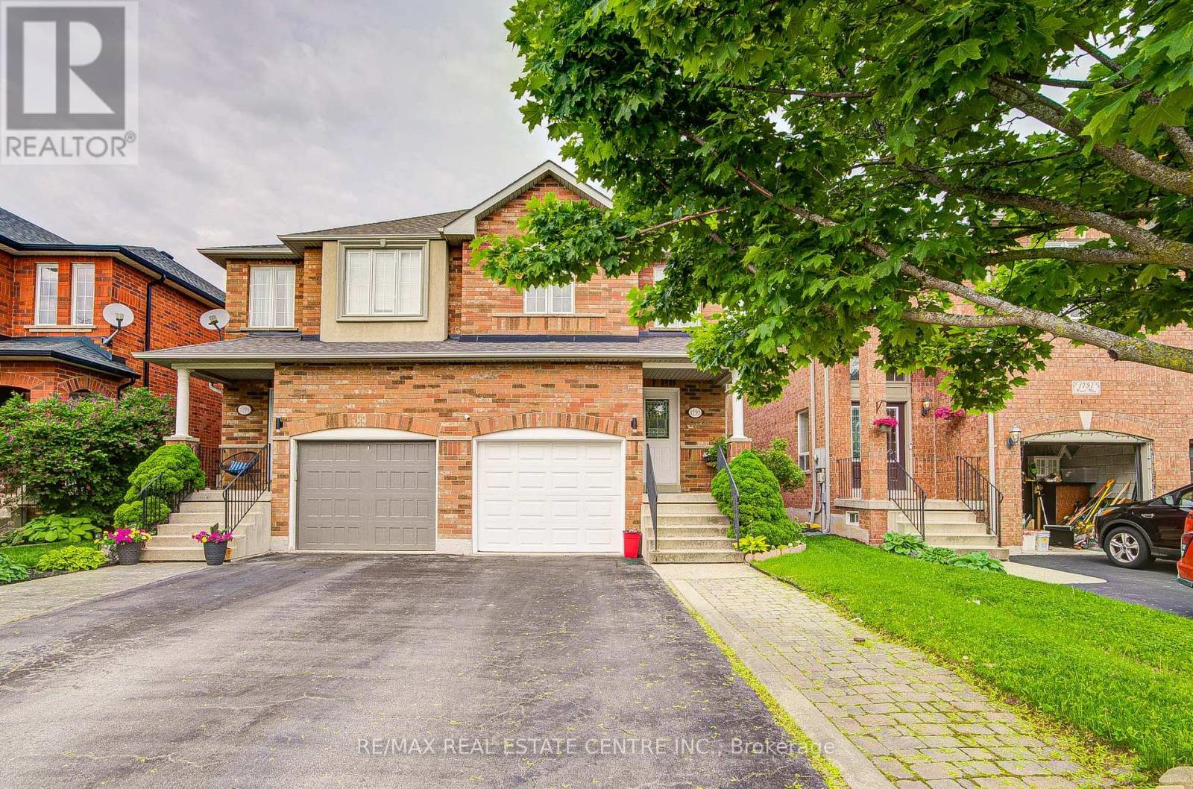280 Stoco Road
Tweed (Hungerford (Twp)), Ontario
Step into a breathtaking 34.86-acre sanctuary rich in natural abundance. This stunning property features lush mixed terrain with wild herbs, mushrooms, fiddleheads, and vibrant vegetation. Open fields blend seamlessly with tall, mature trees, creating a thriving habitat for thousands of birds and wildlife. Enjoy freshwater streams that flow through the land, and take advantage of the deep waters of the Clare River, which run directly into Stoco Lake perfect for swimming, boating, fishing, and hunting, or simply relaxing by the waters edge Canoe With several picturesque open areas, the land offers multiple ideal building sites for your dream home, cabin, or retreat.SPECIAL FEATURE: A powerful 800-AMP 28000 Volts hydro connection is already in place, making it an excellent choice for anyone wanting to run a business, workshop, or farm.A Picturesque 10 Minute Drive From The Town Of Tweed Offering Small Town Living With All The Amenities You Need! Just A 40 Minute Drive North Of Belleville! Don't miss this rare opportunity to own a piece of natures paradise peaceful, private, and full of potential. (id:55499)
Real Estate Homeward
87 Paradise Road
Kawartha Lakes (Carden), Ontario
"Viceroy Built Cottage! " Built by Renowned Builder in 2015, just step onto the expansive, glass-railing deck or relax on the covered porch, where you can savor your morning coffee while taking in the tranquil waterfront views. Easily 3k/week income for airbnb in summer season. Launch your Sea-Doo or boat directly from the 2015-built boathouse and explore the scenic Trent-Severn Waterway. Boat included! Inside, this meticulously designed home offers nearly 2,000 sq. ft. of finished living space across two levels, with an open-concept main floor featuring vaulted ceilings, a custom kitchen with granite countertops & stainless steel appliances, a Great Room with a cozy wood-burning fireplace, and a walkout to the deck. It also features the hardwood staircase to the lower level. On main level the primary bedroom comes with a 4-piece ensuite, a second bedroom with custom closets & bedside tables, and another well-appointed 4-piece bathroom. The fully finished walkout lower level expands the living space with a large family room featuring an electric fireplace, a walkout to the lakeside gardens, two additional bedrooms, both fitted with large windows. It also has a 3-piece bathroom, a separate laundry room, and a spacious utility/storage area. This stunning 4-season retreat blends luxury and waterfront comfort with breathtaking natural surroundings, making it the perfect getaway or full-time home. Great fishing in Canal Lake, seadooing & boating . Western Trent Golf Club is right on the bank of the lake, short distance away. Convinience store and LCBO in 5 min, President Choice supermarket in 15 min, great sandy beach for kids at Beaverton, nice restaurants nearby, Casinorama 30 min away Winter skiing - Mount St Louise 40 min. Public road fee $225/ Year (id:55499)
RE/MAX Aboutowne Realty Corp.
Th 4 - 70 Eastwood Park Gardens
Toronto (Long Branch), Ontario
## Location ## Location ## Catch The Street Car Less Than 2 Minutes ## Featuring A Spacious Layout## Main Floor Living & Dining With W/O To Balcony ## Modren Open Concept Kitchen ## Main Floor Power Room & Laundry ## 2nd Floor 2 Bedrooms ## Master With 3Pc Bath & W/I Closet ## Enjoy Summer On Your Private Terrace ## Close To Go Train # Shopes ## School # Walking Distance To Lake # Kids Play Ground # (id:55499)
Homelife Superstars Real Estate Limited
556 Hager Avenue
Burlington (Brant), Ontario
Beautifully renovated 2+1 bedroom bungalow in a prime downtown Burlington location, featuring premium quality finishes & thoughtful upgrades throughout. Inside, rich hardwood floors, top-of-the-line Pollard windows, pot lights, custom trim, upgraded hardware & designer lighting elevate the space. The stylish kitchen boasts granite counters, stainless steel appliances including a brand-new fridge (2025)& flows seamlessly into the cozy family room with a gas fireplace & abundant natural light. A modern upscale bathroom, convenient home office, and mudroom add function to style. The fully finished basement extends your living space with a spacious rec room, large bedroom & full bathroom ideal for guests or teens. Exceptional curb appeal with charming wood shingles, a new front door, Trex front porch, professional landscaping, & a private backyard with patio & gas line for BBQ. Parking for two off the rear laneway. Just steps to the lake, shops, restaurants & all that downtown Burlington has to offer. (id:55499)
Royal LePage Burloak Real Estate Services
67 West Branch Drive
Halton Hills (Georgetown), Ontario
A show stopper! This stunning Double Oak built home was built on a premium, private ravine pie lot (measuring 67 Ft along the back) & is located in Georgetown exclusive Riverwood Enclave Estates subdivision! With hundreds of thousands spent in upgrades throughout, this carpet-free home features over 4000 square feet of finished living space that your family & friends will enjoy. Enter the main floor to the 2-storey foyer, featuring beautiful dark hardwood floors & matching stairs. Entering through to the open concept main floor, you'll be wow-ed by 10 ft ceilings with pot lights & built-in audio speakers. The kitchen, living room and dining room allow the perfect flow for larger gatherings as well as a weekday at home with your family, with a bonus of the walk-out to the upper deck with awning and stunning ravine views. The kitchen features stainless steel appliances, island with seating for 2 or 3 and ceasarstone countertops. You'll love to cozy up in front of the gas fireplace in the large living room. The main floor is completed by a 2-piece powder room and main floor laundry with access to the double car garage for convenience. Upstairs, all 4 great sized bedrooms have ensuite privileges! The master features a double door entry, huge walk-in closet, stunning ravine views, built-in speaker system and gorgeous 5-piece ensuite with soaker tub and separate glass shower. The finished walk-out basement has been professional finished with a stunning stone wetbar (incl. sink and bar fridge), rec room, games room with electric fireplace which could easily be converted to a 5th bedroom, offering excellent in-law potential or a nanny suite and a gorgeous 4-piece bathroom with oversized walk-in shower and heated floors! Other features include California shutters throughout & a fully fenced private yard, big enough for a pool. Steps to the park and trails, just move in and enjoy! (id:55499)
Royal LePage Meadowtowne Realty
49 Kirkhaven Way
Brampton (Credit Valley), Ontario
Welcome to this stunningly upgraded, move-in-ready Detached home in the highly sought-after Credit Valley community! Perfect Space for growing families or investors. Boasting over 2,527 Sqft (As per Mpac). This 4+2 bedroom, 4 -bathroom home offers both style and smart functionality. Freshly Painted ,Thoughtfully renovated with upgrades, every detail has been carefully curate for modern living. The Main floor features elegant Double Door Entry, Grand Foyer, hardwood flooring, Pot Lights. Separate Living/Dining w/ Hardwood floors & Crown Molding. Separate Family room w/ Hardwood floors & Gas Fireplace. Chef's Gourmet Kitchen w/ Brand new Stainless Steel appliances , Granite countertop, Ceramic Backsplash, Laminate floor, Crown Molding. Kitchen connected seamlessly w/ spacious breakfast area with walk-out access to enjoy your summer with family in your beautiful backyard with newly built deck (2025), perfect for entertaining. 9 ft Ceiling Height on the Main floor. Stained Oak Staircase. Primary Bedroom w/ 5pc En-suite & W/I closet. 3 Other good sized Bedrooms. 2 Full washrooms on 2nd floor. Balcony to enjoy , the fresh Breeze and a cup of coffee the perfect ingredients for a peaceful moment. Large windows Shower lots of Sun light in the house. Professionally Finished Basement with 2 bedroom , 1 Washroom 3Pc (Renovated 2025 ) , Hallway and living area new Laminate flooring (2025) & kitchen and Laundry room at the Lower Level. Separate Entrance for the Basement from the side of the House. 2 Car Garage. This home offers the perfect blend of location. Located close to quality schools, parks, transit, Walmart , Religious Place, Mount Pleasant GO Station, shopping, and all major amenities. Don't miss this rare opportunity to own a refined living space home in one of Brampton's most desirable neighborhoods! (id:55499)
Save Max Real Estate Inc.
6217 Fullerton Crescent
Mississauga (Meadowvale), Ontario
This Spacious, Beautifully Updated and Maintained 3Bdrm Home, is move-in Ready for it's Next Family. Nestled in a quiet family-oriented neighbourhood, boasting 3/4" solid 4.5" Oak plank floors throughout, Quartz Counter tops, Beautiful updated Kitchen and Bathrooms, Freshly painted, bright. The great layout offers a balance of comfort, function & Space for Adults and Kids, Backs on to greenbelt/walkway and so much more. Close to schools, transportation, Shopping and Places of worship. Has to be seen to be appreciated! (id:55499)
Ipro Realty Ltd.
1008 - 335 Wheat Boom Drive
Oakville (Jm Joshua Meadows), Ontario
Welcome to Your Dream Condo in Oakvilles Coveted Dundas & Trafalgar Community!Step into this bright and brand-new 1-bedroom, 1-bathroom suite that perfectly blends modern elegance with everyday convenience. This stylish unit comes with premium features, including sleek laminate flooring, soaring 9-foot ceilings, and a spacious open-concept layout that makes the most of every square foot.The gourmet kitchen is a chefs delight, granite countertops, and high-end stainless steel appliances. Floor-to-ceiling Zebra blinds complement the contemporary design, while the living and dining area opens to a private balcony with breathtaking unobstructed panoramic of escarpment views.The spacious bedroom is a serene retreat, with extra large closet that enhances both style and storage. Enjoy the convenience of in-suite laundry, 1 underground parking spot, Plus, high-speed internet is included in the maintenance fee!Located in the heart of Oakville, youre just steps from grocery stores, restaurants, banks, Canadian Tire, and more. Commuters will love the easy access to highways and public transit, while students and professionals will appreciate the proximity to Sheridan College and the hospital. Extras: S/S fridge, stove, microwave hood range, dishwasher, front-load washer & dryer, high-speed internet, underground parking (id:55499)
Royal LePage Signature Realty
1816 Pattinson Crescent
Mississauga (Clarkson), Ontario
Welcome to this beautifully updated 2+1 bedroom bungalow nestled in the heart of Clarkson, one of Mississauga's most desirable and family-friendly neighbourhoods. South of Lakeshore, this home offers the perfect blend of comfort, style, and convenience. Step inside to discover a bright, open concept living and dining area featuring modern finishes, hardwood flooring, and an abundance of natural light. The renovated kitchen boasts contemporary cabinetry, quartz countertops, and stainless steel appliances, making it ideal for everyday living and entertaining alike. The main level features two generously sized bedrooms and a spa-like bathroom, while the fully finished basement includes a large rec room, a third bedroom or office, and another full bathroom-perfect for guests, in-laws, or a home based workspace. Step outside to your private backyard oasis, complete with hot tub, mature trees, and plenty of space to relax or entertain. Whether you're unwinding after a long day or hosting friends on the weekend, this outdoor space is your personal retreat. Located just minutes from the lake, parks, trails, schools, Clarkson GO, and all major amenities, this home is the ideal balance of urban living and lakeside tranquility. (id:55499)
Right At Home Realty
1793 Creek Way N
Burlington (Uptown), Ontario
Welcome to this beautifully maintained semi-detached gem backing onto a serene ravine in Burlington's sought-after Corporate neighbourhood. This bright and spacious home offers an open-concept layout with elegant hardwood flooring on the main level and a modern eat-in kitchen featuring new upgraded white cabinetry (2025), quartz countertops (2023), and premium stainless steel appliances, including a gas stove (2025) and French door refrigerator (2023). Step out to a private, fully fenced backyard with a large wooden deck and gas BBQ hookupperfect for entertaining or unwinding in nature. Upstairs, you'll find three generously sized bedrooms, including a primary suite with a walk-in closet, soaker tub, and separate shower. The professionally painted home also features a finished basement with a versatile rec room ideal for a playroom, family hangout, or home office. With recent upgrades such as new toilets (2025), attic insulation (2024),a newer roof (2017), and a new dryer (2025), this home offers peace of mind and true move-in readiness. All this is just minutes from top-rated schools, parks, shopping, GO Station, QEW, and 407style, comfort, and convenience await! (id:55499)
RE/MAX Real Estate Centre Inc.
5329 Applegarth Drive
Burlington (Orchard), Ontario
Nestled in the highly sought-after Orchard community of Burlington, this attractive and meticulously maintained freehold townhome offers exceptional curb appeal with its tasteful landscaping, elegant interlocking stonework, and a welcoming front porch that sets the tone for what lies inside. The main floor boasts a modern, open-concept layout enhanced by soaring 9-foot ceilings, creating a bright and airy atmosphere perfect for both everyday living and entertaining. The spacious great room features a cozy gas fireplace, adding warmth and charm to your living space, while the eat-in kitchen and adjoining dinette provide ample room for family meals and gatherings, with sliding doors leading to a fully fenced backyard complete with a stamped concrete patioideal for outdoor relaxation or summer barbecues. Upstairs, the serene primary bedroom serves as a private retreat with a generous walk-in closet and a well-appointed 4-piece ensuite. Two additional large bedrooms offer comfort and functionality, sharing access to a stylish 4-piece main bathroom, making this home a perfect blend of elegance, comfort, and family-friendly living. (id:55499)
Bay Street Group Inc.
905 - 10 Eva Road
Toronto (Etobicoke West Mall), Ontario
Motivated Seller !!! Luxurious Two Bedroom Two Bathroom Unit Built By Tridel, Inside 784 SF Plus A Big Balcony. Laminate Floor Throughout, Open Concept Layout. Modern Design Kitchen Boasting Quartz Counters & S/S Appliances, Floor To Ceiling Windows. North View. Plenty Of Natural Lights. Primary Bedroom Offers 4-Pc Ensuite And A Walk-In Closet. While The Second Bedroom Includes A Large Closet And Large Windows. Building Amenities Includes 24-Hour Concierge, Exquisite Party And Lounge Areas, Guest Suites, Visitor Parking, Gym, Fitness Studio, Kids Zone, Pet Spa, BBQ Terrace Area And More. Located Steps From The 427, This Unit Provides Unbeatable Access To The Highway And Major Routes: 401, QEW And Gardiner. 6 Min Drive To Kipling TTC And GO, Mere Minutes From Pearson International Airport, And A Short 20-Minute Commute To Downtown Toronto. Revel In The Abundance Of Shopping And Recreational Opportunities At Your Doorstep. High-Speed Internet Included In The Maintenance Fee. Original Owner, Very Well Maintenance. Must See!!! (id:55499)
Homelife New World Realty Inc.












