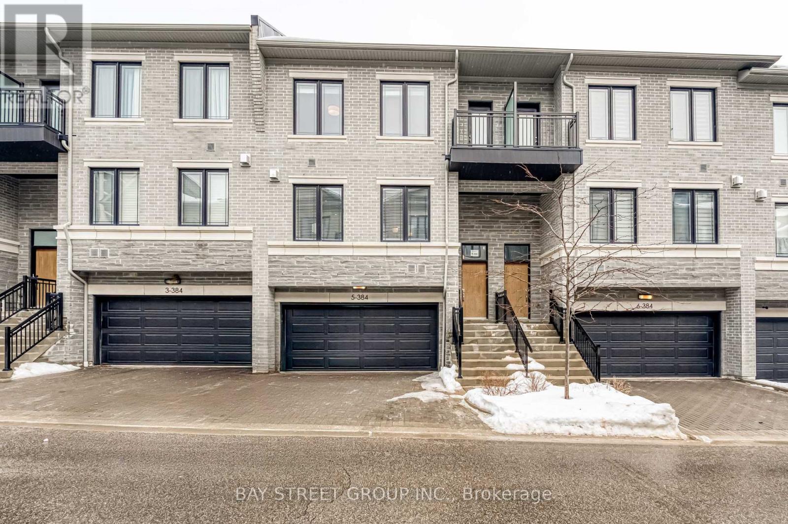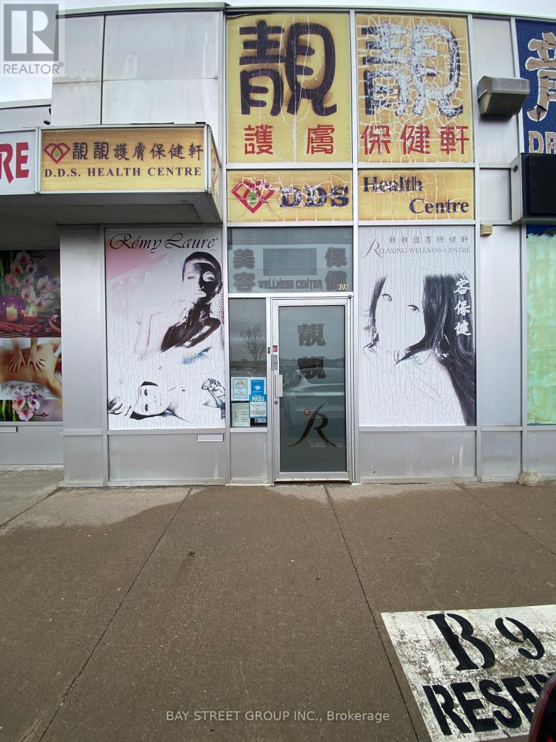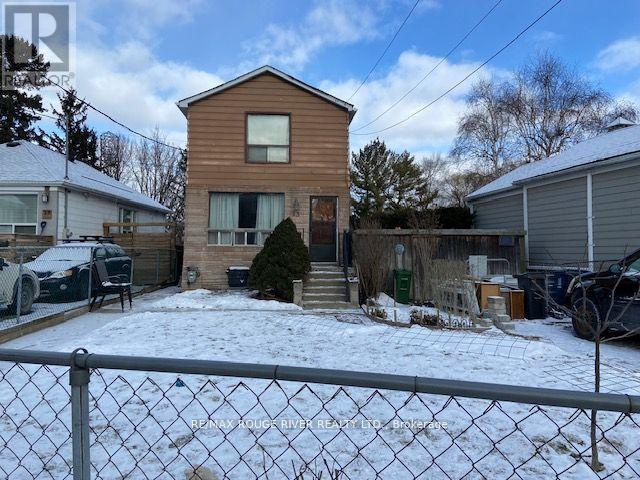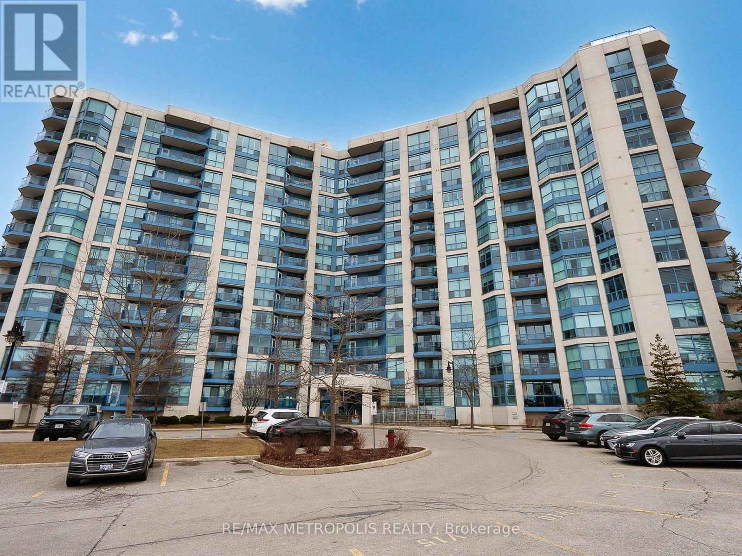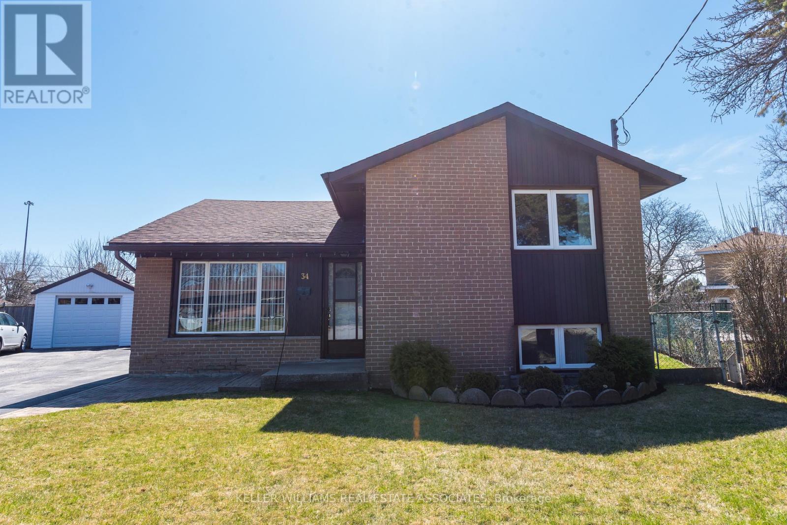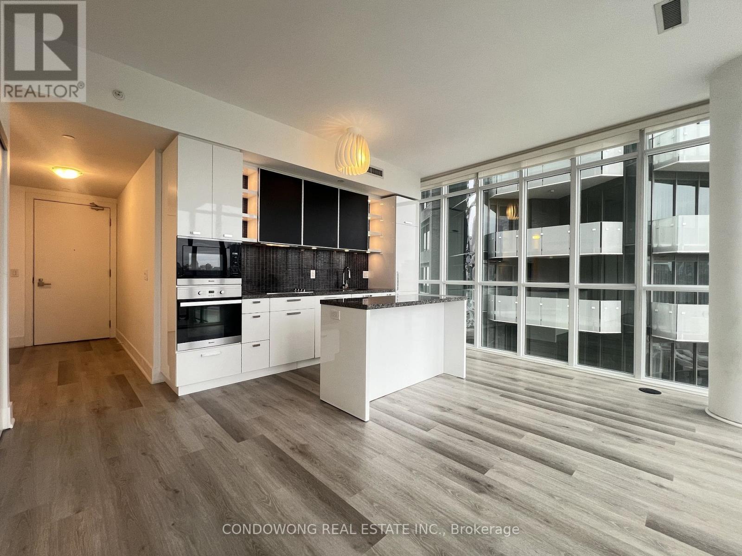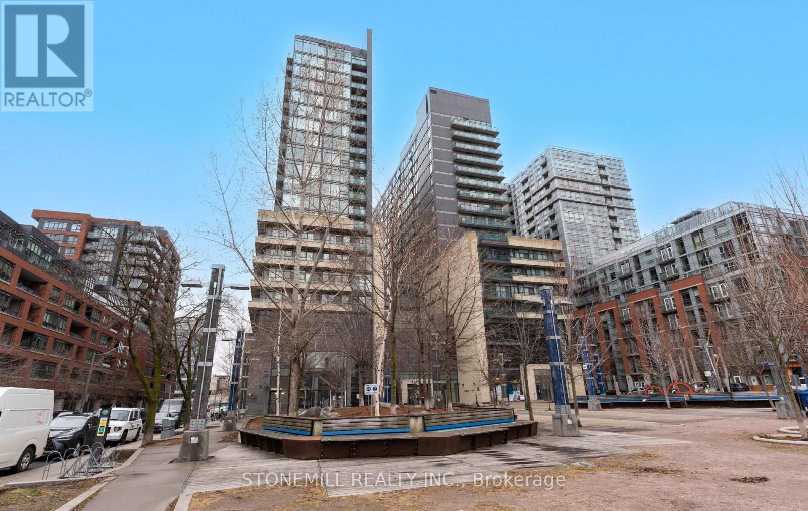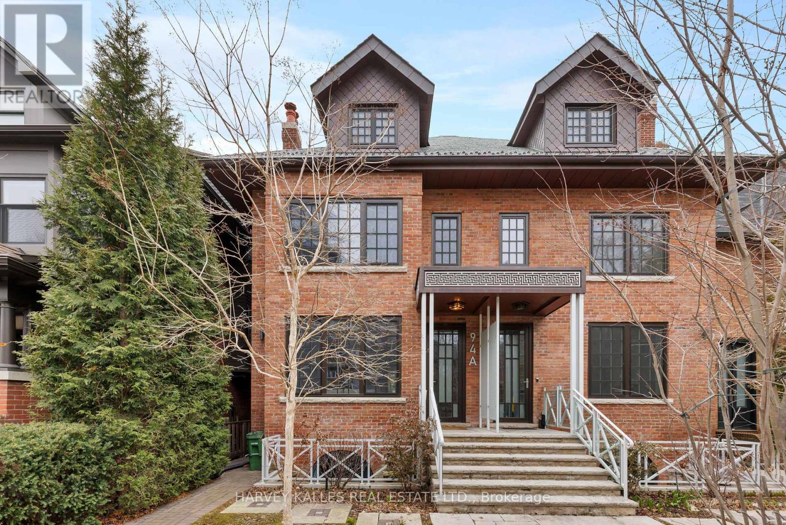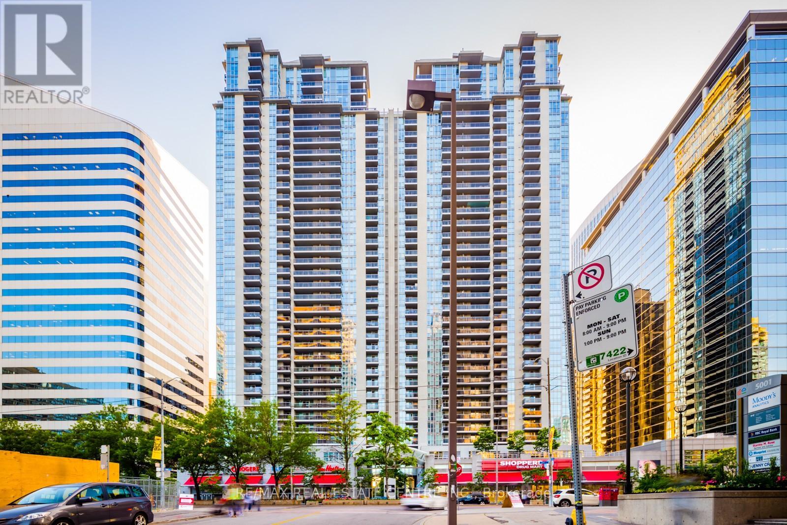Th5 - 384 Highway 7 E
Richmond Hill (Doncrest), Ontario
Rarely Find Luxury Townhouse In The Heart Of Richmond Hill To Enjoy A Life Of Elegance Surrounded By Shops, Restaurants And Parks. This Executive Unit Offers More Than 3,100 Sqft Finished Living Space With Direct Access To Double Car Garage, 3 Spacious Bedrooms (Each With Ensuite Bathroom), 6 Bathrooms, Crown Moulding In Living Room, Smooth Ceiling, 9Ft Ceiling Throughout, Stained Oak Stairs And Handrails With Iron Pickets, W/O Deck To Backyard, Finished Basement With 3 Pcs Bathroom, And Tons Of Upgrade including Gas Cooktop, Enhanced Range Hood, And Hardwood Floor In All Bedrooms. Minutes To Top Ranking Schools: Christ The King Catholic Elementary School And St. Robert Catholic High School, Hwy 404, 407, VIVA, YRT, GO, Restaurants, Supermarkets, Banks, Shops & Offices. This Home Offers The Perfect Blend Of Luxury, Comfort And Convenience For Your Family. Don't Miss The Chance To Own Your Dream Home! ***EXTRA*** Low Maintenance Includes : Snow Shoveling, Lawn Care, Roger Internet, Roof & Windows Maintenance, 24 Hrs Concierge And Condo Amenities. (id:55499)
Bay Street Group Inc.
2520 Rosedrop Path
Oshawa (Windfields), Ontario
Location, Location, Location! This Stunning 4-Bedroom, 3-Bathroom, 3-Storey Townhouse With 1,717 Sq. Ft. (As Per Builders Plan) Is Ideally Located In A Prime Oshawa Area, Just Steps From The University Of Ontario Institute Of Technology, A New Shopping Center, And A Wealth Of Local Amenities. The Open-Concept Main Floor Features Beautiful Wood Flooring Throughout, A Modern Designer Kitchen With Top-Of-The-Line Appliances, Luxurious Bathrooms, And A Spacious Living/Dining Area. Upstairs, Enjoy The Comfort Of Plush Carpet In The Bedrooms. With Easy Access To Trails, Parks, Conservation Areas, Golf Courses, And Recreational Centers, This Home Is Perfect For Family Living Or As A Rental Property For Local Students. Situated Close To Highway 407, Durham College, Ontario Tech University, And Kedron Dells Golf Course, This Home Offers Both Convenience And Comfort. The Kitchen, Which Overlooks The Backyard, Provides Ample Storage And Counter Space For All Your Needs. While Large Windows Fill The Home With Natural Light. A Standout Feature Is The Fourth Bedroom, Which Includes A Private Walk-Out Balcony Ideal For Enjoying Your Morning Coffee Or Unwinding In The Evening. This Tribute-Built, Carpet-Free Main Floor, And Light-Filled Home Is A Must-See! (id:55499)
Homelife/future Realty Inc.
B9 - 4779 Steeles Avenue E
Toronto (Milliken), Ontario
High Traffic Retail Space, Excellent Exposure on Steeles Ave, An Established Retail Destination. Great Opportunity For Beauty and Medical Related Uses. Well Designed and Renovated Layout With Reception Area, 4 Treatment Rooms All W/ Sink, One of Rooms w/ Shower. Office, Washroom , Laundry Room and A Storage Room. Ample Free Surface Parking Space Available. (id:55499)
Bay Street Group Inc.
Main - 644 Athol Street E
Oshawa (Donevan), Ontario
Welcome to a bright and spacious 3-bedroom bungalow, nestled on an extra deep, mature treed lot in a quiet, family-friendly community. This beautifully updated home offers a large open-concept living and dining area with gleaming hardwood floors throughout, creating a warm and inviting atmosphere. The updated eat-in kitchen is both functional and stylish, perfect for everyday meals and entertaining guests. Enjoy the convenience of private ensuite laundry, carport parking, and shared access to a generous backyard ideal for relaxing or enjoying outdoor activities. Located just steps from Harmony Creek Trail, parks, shopping plazas, and schools, with easy access to the 401 for commuters. A perfect blend of comfort and convenience. Don't miss this opportunity! (id:55499)
Royal Canadian Realty
57 Fernhill Boulevard
Oshawa (Mclaughlin), Ontario
Charming Friendly neighborhood, walking distance to Oshawa shopping, several schools close by, church, public transit at door, 401, 412. Home has S.S Appliances, Galley Kitchen off Living room. Master suite over looks back yard with large walk in closet, lots of storage. Large upgraded bathroom with tub and ceramic flooring. 2nd Bedroom nice size with closet over looking front Yard, 3rd bedroom on main floor is cozy with laminate flooring. Easy access to huge backyard for your enjoyment with Gazebo, Patio furniture, firepit and BBQ for you to entertain family & friends, with 4 parking spots. Sunroom can be used as office or 4th bedroom, home equipped with front door camera. (id:55499)
Royal LePage Connect Realty
8 Brumwell Street
Toronto (Centennial Scarborough), Ontario
Welcome to your dream home in the heart of Centennial! This move-in ready, fully renovated 3-bedroom bungalow is bigger than most and sits on an incredible 50' x 200 deep lot on a quiet, tree-lined street. You're just a short walk from great schools, parks, shopping, and transit. Step inside and you'll love the bright, open-concept layout with espresso hand-scraped hardwood flooring throughout. The kitchen is a showstopper - tons of counter space, a massive centre island, and beautiful appliances (6 burner Wolf gas range, new fridge, built-in dishwasher, microwave, and bar fridge). All three bedrooms are spacious, and the primary even has a walkout to the backyard. The stylish main bathroom is a semi en-suite with dual sinks, a deep tub, and heated floors. Downstairs, the separate entrance from the garage/sunroom leads to a huge family room with a gas fireplace, a modern 3-piece bath with heated floors, and tons of storage. The unfinished basement space could easily be converted into extra bedrooms or an accessory suite. Outside, the massive, fully fenced backyard is perfect for entertaining, an added bonus is the sunroom to enjoy the outdoors for 3 seasons. Need plenty of parking? No worries, there's a double garage plus a four-car driveway! Behind the walls, the house has been waterproofed, re-wired & re-plumbed during the extensive renovations. Updated bungalows of this size are a rare find in this family friendly neighbourhood. Don't miss your chance. Check out the video tour & book a showing today! (id:55499)
Keller Williams Advantage Realty
737 1/2 Craven Road
Toronto (Greenwood-Coxwell), Ontario
Welcome to this charming and stylish 2-bedroom, 2-bath semi-detached home in the desirable Coxwell/Greenwood area perfectly move-in ready! Ideal for first-time homebuyers, this home offers an inviting open-concept living and dining area, featuring gorgeous hardwood floors on the main and upper floors and sleek recessed lighting throughout. The space flows seamlessly into a modern, tastefully designed kitchen with stainless steel appliances and an abundance of natural light, creating a bright and welcoming atmosphere. Enjoy your morning coffee on the charming front porch, and spend warm summer days lounging in the peaceful, private backyard. With a brand new sunny deck and shaded by beautiful trees, its the perfect setting for BBQs and relaxation. The lush greenery makes the backyard a true summer oasis! The finished basement, featuring 6' 8" ceilings, a spacious recreation room, and a renovated three-piece bathroom, offers an ideal space for family and friends to gather and unwind. Just a 3-minute walk to Roden JPS! Ideally situated just steps away from some of the best restaurants, pubs, and coffee shops in the East End, with easy access to TTC, bike lanes, and major commuter routes. Enjoy a short stroll to Greenwood Park, offering a dog park, playground, skating rink, pool, and a vibrant summer farmers market. This is city living at its best! (id:55499)
Property.ca Inc.
23 Westlake Crescent
Toronto (Woodbine-Lumsden), Ontario
***ATTENTION BUILDERS*** Welcome to 23 Westlake Cres. in Beautiful East York. This home was built in 1936 and is being sold "As Is" (Land Value Only). This exceptional lot is over 175' deep and backs directly onto "Taylor Creek Park". Featuring over 43' frontage (narrowing at the back), this presents an incredible opportunity for someone who wants to build their own brand new home in a spectacular location! **EXTRAS** Existing Fridge, Stove, Washer, Dryer, Electric Light Fixtures, Broadloom Where Laid, Gas Burner and Equipment, Central Air Conditioner, HWT (R) (All "As Is") (id:55499)
RE/MAX Rouge River Realty Ltd.
1409 - 125 Village Green Square
Toronto (Agincourt South-Malvern West), Ontario
Bright & Corner Unit Tridel Build Condo W/Spacious Rooms. Functional Layout W/2 Bdrms & 2 Baths.Laminate Flooring & Granite C/Top, W/I Closet In Prime Br. Balcony, Beautiful View From The Unit.High Demand Location W/Steps To All Amenities. 24 Hr. Concierge/ Security. Indoor Pool, Sauna, Gym,Movie Theatre, Business Centre. Ttc & Go Transit. Min. To Hwy 401. Grocery, Stc & Agincourt Mall.Great Investment & Best Location. (id:55499)
RE/MAX Hallmark First Group Realty Ltd.
507 - 340 Watson Street W
Whitby (Port Whitby), Ontario
Bright & Spacious Condo in Port Whitby! Welcome to this charming 1-bedroom, 1-bathroom condo in the heart of Port Whitby! Spanning 512 sq. ft., this well-appointed suite features a thoughtfully designed open-concept living and dining area, leading to a private balconyperfect for relaxing and enjoying fresh air. Elegant crown moulding adds a touch of sophistication, while the kitchen boasts a breakfast bar and stylish backsplash. The large closet in the bedroom provides ample storage.Enjoy a worry-free lifestyle with all-inclusive condo fees covering heat, hydro, water, parking, and more! The building offers fantastic amenities, including a gym, indoor pool, party room, rooftop garden, sauna, and visitor parking.Ideally located near the Art Centre, Library, Marina, Parks, Public Transit, and scenic ravine trails, this condo offers both convenience and tranquility. Includes 1 parking space and 1 locker. Dont miss this opportunity! (id:55499)
RE/MAX Metropolis Realty
34 Holford Crescent
Toronto (Tam O'shanter-Sullivan), Ontario
Welcome to 34 Holford Crescent. This well-maintained house is located on a curved enclave of the street and a pie-shaped lot! The house features three spacious bedrooms, two washrooms, and a detached garage. The main floor includes a nice living room with large windows that offer a view of the front yard, while the dining room and kitchen overlook the backyard. The second floor features a washroom and three spacious bedrooms. This is your opportunity to renovate the kitchen and washroom, allowing you to turn this house into your dream home. The basement includes a nice recreation room where you can relax and watch TV, as well as a separate area for laundry and storage! With a huge driveway that can fit five cars, along with two garage spots, you will enjoy the large fully fenced backyard that includes a shed and gazebo, perfect for family gatherings and parties. The property is close to many amenities, stores, and highways. All windows except for the kitchen (2015), and the AC/Furnace (2015) and roof (2019). Washer and dryer (2022). (id:55499)
Keller Williams Real Estate Associates
100 Christine Elliot Avenue
Whitby, Ontario
Beautiful Spacious 3+1 Bedrooms, 4 Washrooms Detached Built Home By Heathwood. Hardwood Floors And Pot Lights Throughout Main Floor. Open Kitchen With Large Centre Island, Granite Counter Tops, Backslash, Master Br With Large W/I Closet. Tray Ceilings, 5 Pc Ensuite, Backyard Is Facing The Park. Close To Shopping, Schools, Restaurants, 412/427/401 (id:55499)
Homelife Landmark Realty Inc.
1402 - 32 Davenport Road
Toronto (Annex), Ontario
Welcome To The Yorkville Neighborhoods. Steps From Shopping, Fine Cuisine, Entertainment And Transit. This One Bedroom Sun Filled Condo Unit, Floor To Ceiling Windows, 9Ft Ceilings, Top Of The Line Built In Appliances With Natural Stone Counters And A Contemporary Design. Excellent Amenities Including Rooftop Oasis, Plunge Pool, Fitness Centre And More. (id:55499)
Condowong Real Estate Inc.
521e - 36 Lisgar Street
Toronto (Little Portugal), Ontario
Modern One-Bedroom Condo in Little Portugal,This beautifully appointed one-bedroom condo is a must-see! Featuring a modern kitchen with sleek stainless steel appliances, and granite countertops. Enjoy your own private balcony perfect for relaxing or entertaining.The unit also boasts a full 4-piece bathroom, and laminate flooring throughout. Located just steps away from amazing restaurants, trendy bars, and public transit, this is the ideal spot for urban living. Building amenities include a gym, games room, and party room, providing everything you need for both relaxation and recreation. "Seller's Daughter has POA to sign on the mothers behalf" (id:55499)
Stonemill Realty Inc.
3110 - 117 Broadway Avenue
Toronto (Mount Pleasant West), Ontario
Discover the charm of this brand-new Spacious studio unit in the eagerly awaited Line5 Condos at Yonge and Eglinton! This modern space features sleek, built-in kitchen appliances, elegant cabinets and countertops, and abundant natural light streaming through floor-to-ceiling windows and the walk-out balcony. Experience the ultimate convenience with premium amenities, including a 24-hour concierge, a gym, a sauna, and an outdoor pool. Nestled in the lively Yonge & Eglinton neighborhood, you'll be just steps away from restaurants, shops, cafes, the subway, and the soon-to-launch Eglinton LRT. Don't miss the chance to enjoy unparalleled comfort and luxury in this prime location! (id:55499)
Homelife/miracle Realty Ltd
804 - 3018 Yonge Street
Toronto (Lawrence Park South), Ontario
Beautiful one bedroom condo located in luxurious Boutique Building 2 minute walk from Yonge & Lawrence subway. Corner unit offering lots of natural light. Open Concept layout with unobstructed views. Hardwood floors thru -out; 9ft smooth ceilings; pot lights; floor to ceiling windows; custom roller blinds ; upscale kitchen with built in Miele & Frigidaire appliances ; backsplash and pantry. Directly across the street from Sherwood Park and a Public Library. 5 minute walk to grocery and other shopping. One underground parking and locker. Amenities include : 24 hour concierge; gym; roof top outdoor swimming pool with hot tub; steam room ; visitor parking. (id:55499)
Royal LePage Signature Realty
94a Admiral Road
Toronto (Annex), Ontario
Welcome to this light-filled and spacious semi-detached home on the most sought-after street in the heart of the Annex. Built in 2019, this three-storey home greets you with a classic red brick exterior, and reveals a modern and sleek interior, with an impressive west-facing rear window wall that lets in an abundance of light to every level. The main floor offers elegant living and dining spaces as well as an oversized kitchen with abundant breakfast seating and awalk out to a fully landscaped urban backyard. In the lower level, there are heated floors, a large family room with spectacular views and a full-height walk out to the back yard as well asself-contained nanny suite with a separate side entrance. The third floor has a spectacular atrium, perfect for showcasing artwork, and with an oversized skylight, and large open terrace. Located steps from Yorkville, this home offers the best shops and restaurants the city has to offer right at your doorstep. (id:55499)
Harvey Kalles Real Estate Ltd.
133 Green Gardens Boulevard
Toronto (Englemount-Lawrence), Ontario
LOCATION, LOCATION, LOCATION! If You Are Looking For A 4 Bed + Den Townhouse With Exceptional Designer Finishes In the Heart of Central Toronto Steps to Yorkdale Subway Station And Yorkdale Mall to Lease With High Quality Features And Finishes. Then Your Search Ends Here. A 4 bedrooms + Den, 4 Baths Townhouse With Finished Lower Level For Additional Living Space. Steps From Toronto's Premier Retail Mall Yorkdale Shopping Centre, Park, Restaurants, Hospital, Schools, HWY 401 And Much More. Seeing Is Believing. Tenant Will Pay for All Utilities. (id:55499)
World Class Realty Point
2404 - 50 Forest Manor Road
Toronto (Henry Farm), Ontario
Prestigious Emerald City Community Luxury 1+Den Penthouse Suite With 9Ft Ceilings, Den Can Be 2nd Bedroom With Door. Spectacular Unobstructed Views. Gorgeous Quartz Kitchen With Moveable Island. Steps To Fair Mall, Subway, 401/404,Ttc.Theatre, Coffee Shops. (id:55499)
Homelife Landmark Realty Inc.
Basmnt - 50 Roxton Road
Toronto (Trinity-Bellwoods), Ontario
The Newly Renovated Basement Apartment. Located In The Heart Of Toronto-Sought After Trinity-Bellwoods Neighbourhood.Open Concept Layout, A Light Filled Open Concept Renovated Kitchen And Bathroom .Steps To Vibrant Shops, Restaurants, Bars, Schools, Trinity Bellwoods Park, Public Transit, Downtown, Community Centre & Much More! (id:55499)
Right At Home Realty
119 Glenview Avenue
Toronto (Lawrence Park South), Ontario
Beautifully renovated 4-Bedroom, 2.5 storey home in coveted Lytton Park. Extensively updated in 2019 with a 2 storey addition, this home seamlessly blends modern comfort with timeless charm. Situated on an extra wide 37 ft lot with a private drive on a cul-de-sac, this is the perfect family home. Step inside to an inviting open-concept main floor, with both a formal living room and a main floor family room. The expansive & stylish kitchen boasts sleek designer finishes, including matching Cambria Quartz Counters & Backsplash, custom cabinetry from Muti, high end appliances incl. a True Fridge, Wolf Stove & Miele Dishwasher, ample storage with an actual Pantry and an oversized centre island, making it perfect for both casual family meals and elegant entertaining. Upstairs, you'll find 3 spacious bedrooms each with closets and a renovated 4 pc bathroom. The primary suite is on the 3rd floor, set apart for true relaxation with a spa like 4 pc. Primary bathroom with heated floors and plenty of closet space. The fully underpinned basement (8 ft Ceilings) offers incredible additional living space, complete with heated polished concrete floors for ultimate comfort and 2 additional bedrooms (or use one as a home office or gym) Enjoy the landscaped yard including a shed with a proper foundation, a private fenced backyard with a stone patio & deck plus a pretty stone feature wall in the front yard with gardens. With updated mechanicals and a long list of premium upgrades including Cat6 wiring, modern radiators, heated floors, this home is move-in ready and built for modern family living. Nestled in a community known for top-rated schools, parks, and vibrant local amenities, this home is the one you have been waiting for. (id:55499)
Chestnut Park Real Estate Limited
3303 - 4968 Yonge Street
Toronto (Lansing-Westgate), Ontario
Bright, Beautiful & Spacious 2Bdrm In Ultima South! Large Balcony With Unobstructed West Views. Modern Finishes With Lots Of Upgrades: High Ceilings, Engineered Laminate, Granite Counters, Stainless Steel Appl. Master With Ensuite & Walk-In Closets. Underground Connectivity To North York Centre And Sheppard Subway Station. Facilities Include: Party Room With Kitchen & Bar, Gym, Swimming Pool With Sauna, Billiards Lounge, Virtual Golf Room! (id:55499)
RE/MAX Real Estate Centre Inc.
2219 - 585 Bloor Street E
Toronto (North St. James Town), Ontario
South Facing Luxurious TRIDEL One Bed + Den Known As Via Bloor 2 At Bloor St. Unobstructed City View And Sun Filled Bright & Functional Layout With Floor-To-Ceiling Windows. Den Could Be Used As A 2nd Bedroom. Steps To Subway (Sherbourne & Castle Frank Station) And Easy Access To Dvp. Amazing Amenities Include Gym, Yoga, Party Room, Theatre Room, Hot Tub, Wet & Dry Sauna, In house Large Food Mart, Outdoor Pool And Visitor Parking. Minutes To Restaurants, Retail Stores Along Bloor Street. (id:55499)
Homelife Frontier Realty Inc.
812 - 155 Merchants' Wharf
Toronto (Waterfront Communities), Ontario
*Tridel's Aqualuna Suite On The Lake *Spectacular Direct Lakeview Suite *Absolutely Gorgeous Waterfront Suite Assignment Sale *Aqualuna Bayside Toronto's Final and Most Luxurious Waterfront Address *Located On Southwest Corner of Tower Closest To The Lake *Exceptional, Coveted & Luxurious Waterfront Southwest Corner Suite With Spectacular Lakeviews *2186 sqft Suite + 470 sqft 3 Balconies and 2 Parking Spaces *10 Ft Smooth Ceilings, 2 Bedrooms, 3 Baths, Amazing Sought After Floor Plan, Luxurious Features and Finishes *One of the Most Significant Architectural and Design Properties in Toronto *A Hines Masterplanned Community Right by Water's Edge in Downtown Toronto *Tridel's LEED Platinum Candidate Building *Architect by 3XN *Elegance, Sophisticated, Timeless are Words to Describe Aqualuna *Luxury Amenities Include an Outdoor Pool, Sauna, Fitness & Yoga Studios , Party Room, Billiard & Media Lounges *Aqualuna at Bayside Toronto, Indulge Yourself in the Exquisite (id:55499)
Royal LePage Real Estate Services Ltd.

