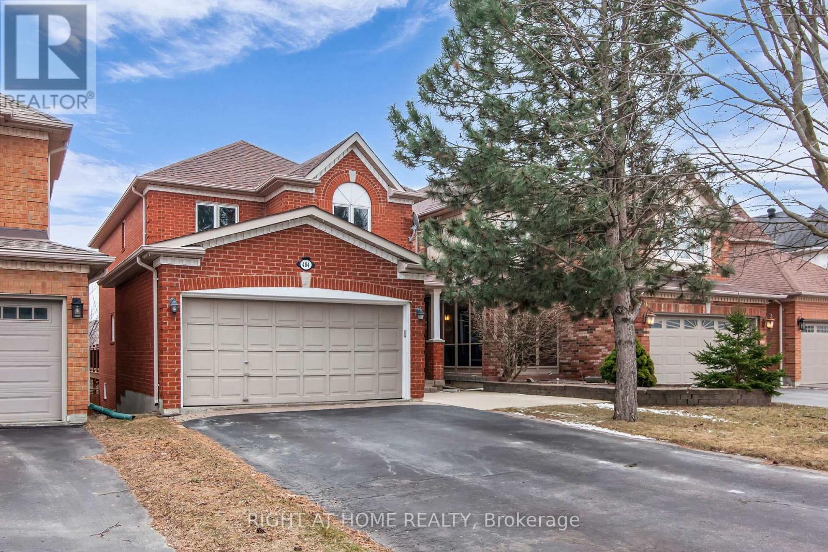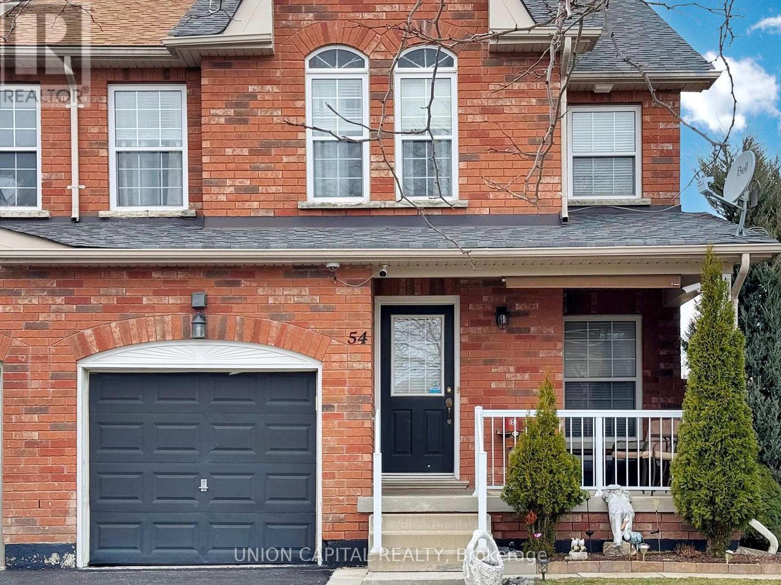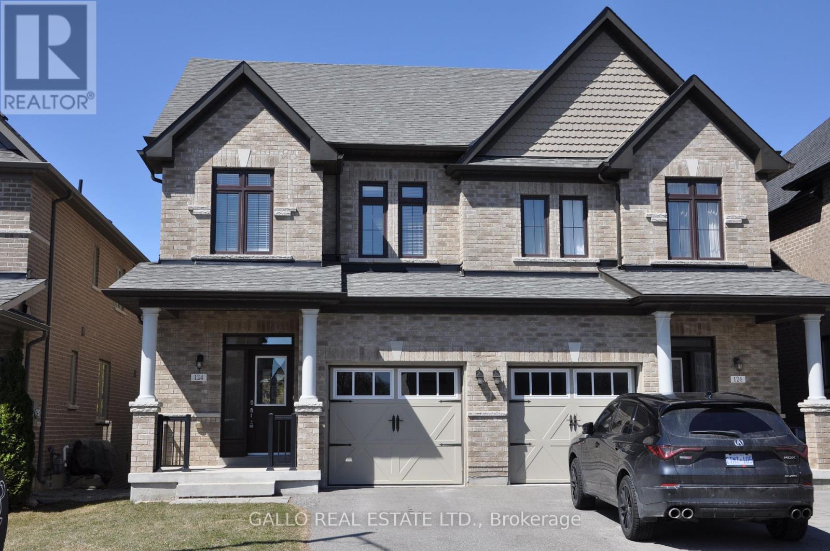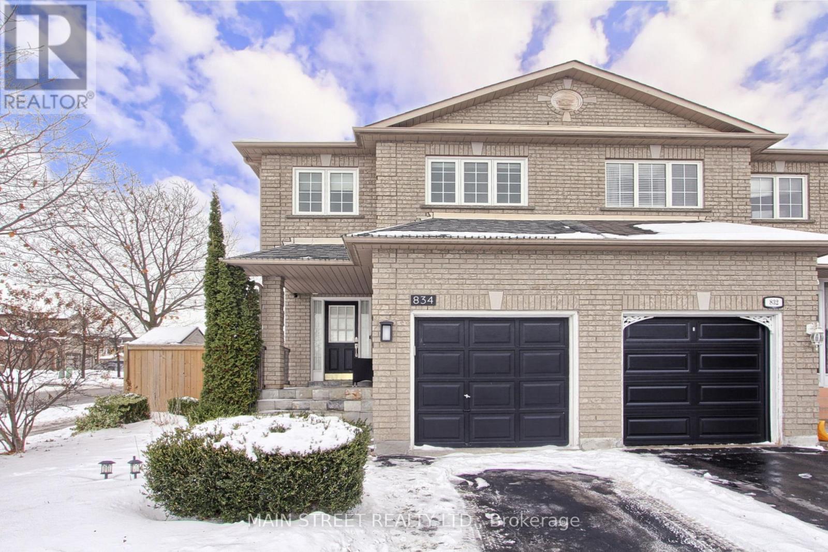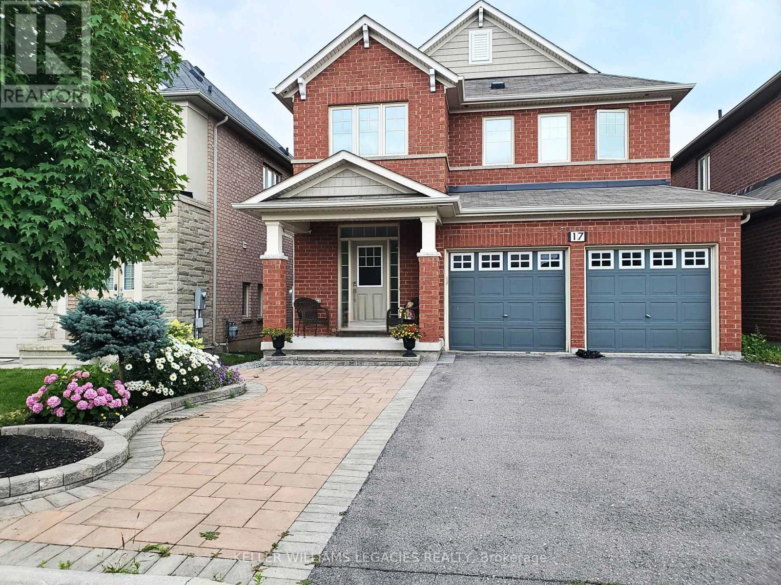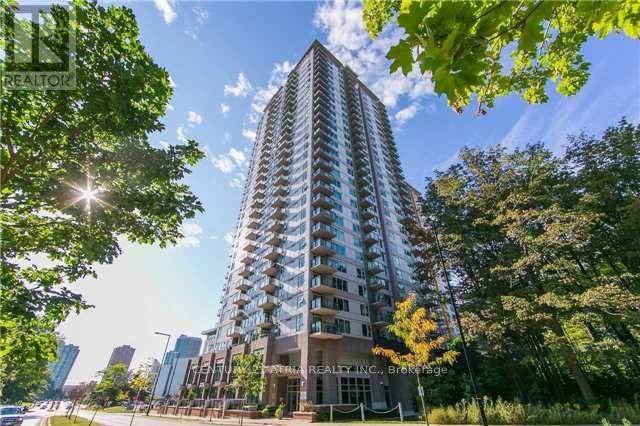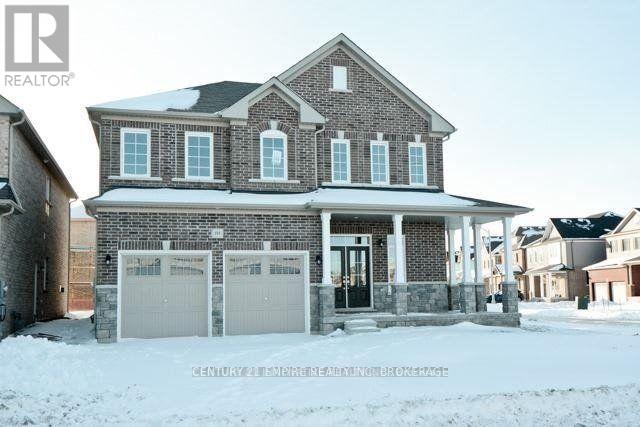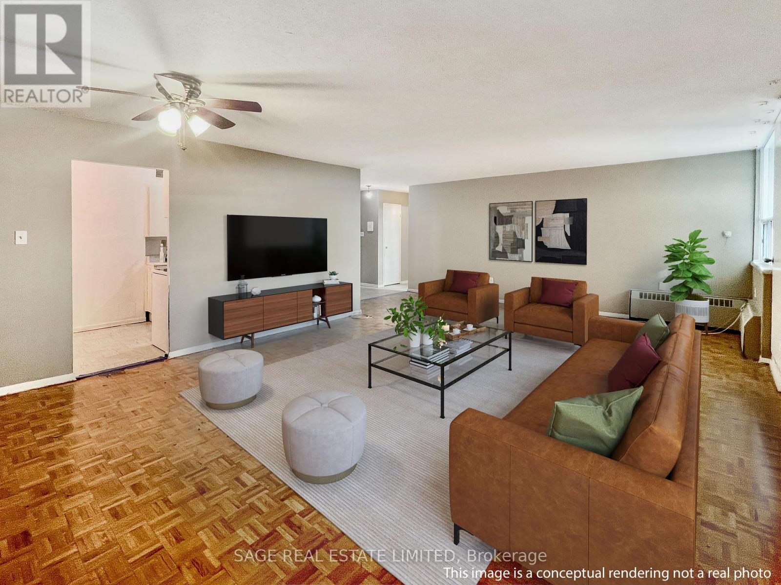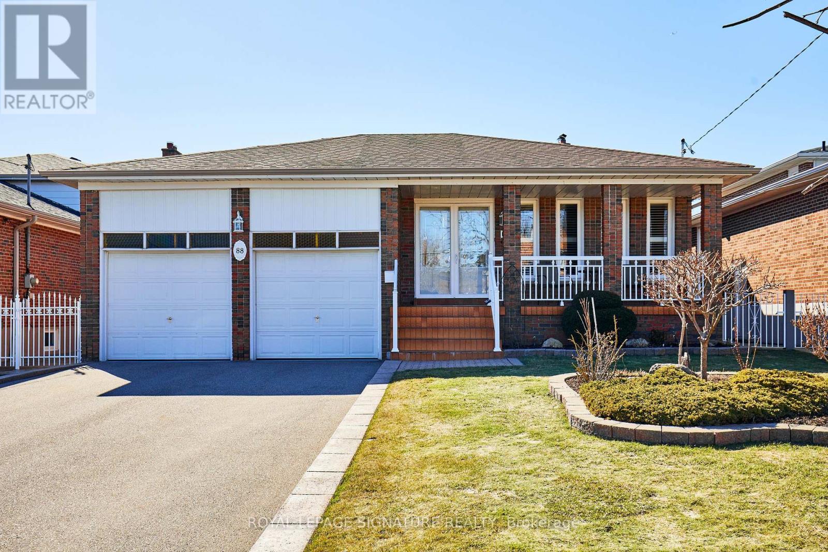404 Hewitt Circle
Newmarket (Summerhill Estates), Ontario
Gorgeous home with 3+1 bedrooms, large living, dining, and kitchen rooms. It has a gas fireplace, a walk-in closet in the primary bedroom, and 4 washrooms. Located in the high-demand Summerhill Estates Neighbourhood. Approx 3000 sq ft of luxury living space, hardwood floors throughout. A finished lower level with either a bedroom, Family room/Den, office or in-law suite, including a double door walk-out to the rear garden plus large windows. The kitchen/breakfast area has a walk-out to a beautiful custom deck overlooking the backyard. Double garage. Quiet street(s) & neighborhood. A great location close to Yonge, Hwys, Transit, Upper Canada Mall, parks, schools, and More! It has a great view as the home is up on a hill. See floor plans & area HoodQ. (id:55499)
Right At Home Realty
54 Buchanan Drive
New Tecumseth (Alliston), Ontario
Welcome to this beautifully maintained 1800+ sq ft end-unit townhouse packed with space, versatility, and income potential. Featuring 4 beds, 4 baths, and a fully finished walk-out basement in-law suite, it's perfect for multigenerational living or investors. The open-concept main floor offers laminate flooring, a bright living area, and a functional kitchen/dining space. Step into the newly built Florida room (2023) and out to a massive, fully fenced backyard with fire pit, greenhouse, shed, picnic area, and custom lighting plus trailer/boat access and no rear neighbours.Upstairs, enjoy a spacious primary suite with balcony access and upper-level laundry. Downstairs, the self-contained suite includes its own entrance, full kitchen, laundry, bedroom, bathroom, and living space ideal for rental or guests. Major upgrades include a new roof (2023), outdoor cameras, and more. Bonus: nearby fire hydrant means lower insurance!A rare, turn-key gem with serious indoor-outdoor appeal ideal for families or savvy buyers. (id:55499)
Union Capital Realty
124 Countryman Road
East Gwillimbury (Sharon), Ontario
Beautiful Bright 3 Bedroom, 4 Bathroom Semi-detached Home With Walkout Basement To Ravine! Open Concept And Spacious With 9' Ceiling On The Main Floor And Stunning View. Modern Kitchen Boasting Stainless Steel Appliances, Granite Counter Top, and Breakfast Bar. Hardwood Throughout The Main Floor, Wrought-Iron Railing To Upper Floor. Spacious Master Bedroom With 5 Pc Private Ensuite And Walk-in Closet. Upper Floor Laundry, Charming Partially Coffered And Vaulted Ceilings In 2 Upper Floor Bedrooms. Fully Fenced Private Backyard. Basement Offers Large Windows And Sliding Doors, 4 Pc Bathroom And Cold Room. Direct Access To Garage! Freshly Painted With Brand New Upper Floor Carpet. Professionally Cleaned And Move-in Ready! Minutes to Transit, Go Station, School, Hwy 404, Upper Canada Mall, Costco, Parks/Trails, & Amenities. Ideal For Family To Enjoy The Neighborhood! (id:55499)
Gallo Real Estate Ltd.
834 Pucks Place
Newmarket (Stonehaven-Wyndham), Ontario
Renovated *Top to Bottom*! Come See this Spacious and Gorgeously Maintained 3BED 4BATH Semi in the Heart of the Highly Desirable STONEHAVEN area! Incredible Lighting Throughout! Renovated in 2022 and 2023 which included: New furnace, New Open Concept Kitchen, New Dining Area and Living Room! New Hardwood floors throughout, New Smoked Glass W/I Closet! New Main Staircase! New Front Foyer! New paint throughout! ALL Washrooms Renovated with all new Pieces!! Brand New Fencing, New Landscaping! NO Expenses Spared for these Reno's! Jacuzzi and BBQ in your Private Oasis Backyard included. Lots of Storage Areas and Cold Cellar. Steps to Stonehaven Elem School! **Please Note Seller and LA are related parties** (id:55499)
Main Street Realty Ltd.
218 - 86 Woodbridge Avenue
Vaughan (West Woodbridge), Ontario
Absolutely beautiful & well-maintained unit in the heart of Woodbridge. Fantastic location & central to all essential neighborhood amenities; 695 Sqft Unit Plus big Balcony features an Open concept layout; Upgraded kitchen; S/S Appliances, Granite counters, Backsplash, Under valence lighting; Plenty of storage space; Well-maintained Laminate flooring throughout; Upgraded Full Size Washer & Dryer with sink; Locker; Amenities include: Gym, Sauna, Party Room; Steps away from public transit, Schools, Parks, Walking trails, Shopping malls, Market Lane, Banks, Restaurants, Grocery stores, A Must see!! A++ (id:55499)
Royal LePage Maximum Realty
509 - 7730 Kipling Avenue
Vaughan (West Woodbridge), Ontario
Modern and Spacious Condo in Woodbridge Location: Kipling and Highway 7, Vaughan. Step into this bright and beautifully maintained condo in the heart of Woodbridge, offering the perfect blend of comfort, convenience, and style. Bedrooms: 2 spacious rooms, including a large master bedroom with a 3-piece ensuite, a walk-in closet, and private balcony access. The second bedroom is filled with natural light and also features balcony access. Outdoor Space: An impressive 800 sq ft private patio, ideal for entertaining or relaxing, plus an additional balcony for fresh air and scenic views. Kitchen: A newly upgraded, sunlit kitchen with stainless steel appliances, a chic coffee bar, and a breakfast area that opens directly onto the patio. Living Space: Open-concept family room and kitchen, seamlessly connecting to the dining room for a modern, functional living experience. Extras: Convenient in-suite laundry and thoughtful layout design. Situated in a highly sought-after location, this condo offers easy access to local amenities, dining, shopping, and major transportation routes. Whether you're hosting guests on your expansive patio or enjoying the warmth and charm of the interior spaces, this home is an entertainers dream. Don't miss the opportunity to call this stunning property your own. This condo also offers a Party Room, BBQ area, Sauna, Underground Parking and Gym Facilities (id:55499)
Red Apple Real Estate Inc.
503 - 12 Woodstream Boulevard
Vaughan (Vaughan Grove), Ontario
Discover your ideal home at Allegra Condominium, perfectly located in the vibrant heart of Woodbridge! This bright and spacious 1-bedroom, 1-bath suite comes with a dedicated parking spot. With 9-foot ceilings and a meticulous design, this condo offers a welcoming, open-concept layout that flows effortlessly from room to room. Step outside to your private balcony, offering unobstructed views, perfect for relaxing or entertaining. The kitchen is a true standout, featuring granite countertops, a breakfast bar, backsplash, and stainless steel appliances, along with a convenient pantry. Upgraded laminate flooring throughout, an upgraded full-size washer and dryer, and a bathroom featuring a deep tub/shower combo with granite finishes complete the homes luxurious feel. The large primary suite boasts a walk-in closet and ample natural light, while a roomy foyer with a double closet adds extra storage.Enjoy exceptional building amenities, including 24/7 concierge service, a fully equipped fitness center, theatre and party rooms, a peaceful rear courtyard, a second-floor rooftop lounge, and easy access to public transit. Don't miss the opportunity! (id:55499)
Royal LePage Maximum Realty
9714 Kennedy Road
Markham (Angus Glen), Ontario
Experience upscale suburban living in this beautiful 4-bedroom, 4-bathroom 100% freehold (no Potl fee) corner townhouse, located in the prestigious Angus Glen neighborhood of Markham. This prime location offers a blend of luxury living and natural beauty, with the renowned Angus Glen Golf Club just minutes away. The property features a stunning 668 S.F. rooftop terrace, perfect for relaxing or entertaining. Double Garage with the long drive way which you can park 6 cars in total or even a boat if you have one .The spacious primary bedroom includes a 4-piece ensuite bathroom and a large walk-in closet , upgraded ground-floor bedroom with an 3-piece ensuite plus finished basement with second Landry room adds versatility for guests or seniors , The open-concept great room and kitchen seamlessly blend style and functionality, featuring granite countertops, pot lights, smooth ceiling ,modern cabinetry, stainless steel appliances, and a spacious walk-in pantry. Large windows invite lots of natural light, creating a bright and welcoming atmosphere with access to the large terrace .UpToDate security system give you 24/7 peace in mind . Top-rated schools, including French Immersion options, several nearby parks, and scenic trails make this location perfect for families and outdoor enthusiasts. Commuting is a breeze with Highways 404 and 407 nearby, as well as public transit options. The home's close proximity to Downtown Markham and Unionville provides endless shopping, dining, and entertainment opportunities, making it the perfect blend of luxury and convenience. (id:55499)
Hc Realty Group Inc.
508 - 80 Inverlochy Boulevard
Markham (Royal Orchard), Ontario
Welcome to 508-80 Inverlochy Blvd, a beautifully updated 3-bedroom condo in the heart of Thornhill! This spacious 1,300 sq. ft. suite is in move-in ready condition, requiring no extra work - just unpack and enjoy. Featuring a modernized kitchen with granite countertops, a brand-new dishwasher, stainless steel appliances, an eat-in area and ample storage, this home offers both style and functionality - perfect for hosting friends or enjoying quiet evenings in. The open-concept living and dining area is bathed in natural light. Enjoy the added convenience of well-organized built-in closets in two bedrooms, a master bedroom with his and hers closets, and updated bathrooms. Step onto your huge private balcony and soak in the gorgeous views of Royal Orchard. This fantastic unit also boasts an exclusive-use storage locker, laundry room, one underground and one ground level parking spot for added functionality. Plus, enjoy the ease of an all-inclusive maintenance fee covering heat, hydro, water, cable TV, and high-speed internet -stress-free living at its best! Residents enjoy exclusive access to the renowned Orchard Club, featuring top-tier amenities such as an indoor pool, gym, tennis courts, party room, billiards, basketball court, and more. Located in a prime Yonge Street spot, you're steps from shops, transit, restaurants, and country clubs. With a minutes' drive to three golf courses and the upcoming TTC Royal Orchard subway station just steps away, this condo is a golden investment opportunity and a fantastic place to call home. Don't miss out on this amazing opportunity - schedule your viewing today! (id:55499)
Royal LePage Signature Realty
17 Mansard Drive
Richmond Hill (Jefferson), Ontario
Welcome to your stylish and desirable dream home in the heart of Richmond Hill. Nestled in a sought-after neighbourhood and boasting an elegant two-story layout and a walkout basement, this exquisite property is designed to impress. This home offers functionality and sophistication with 4 bedrooms and 4 bthrms and a total living space of approx 2900 sq ft and lovely South exposure offering a lot of natural light. Step into the welcoming foyer, where gleaming hardwood floors seamlessly guide you through an open-concept living space enhanced by 9-foot ceilings. The renovated kitchen is a chef's delight, featuring custom-built cabinetry with ample storage, a striking quartz countertop breakfast island, and modern appliances that promise culinary perfection. The kitchen flows effortlessly onto a spacious deck, ideal for entertaining or quiet evenings overlooking the beautifully landscaped backyard. Boasting a beautiful gas fireplace in the living room, making cold days cozy! Pot Lights and built-in speakers throughout the home. The second floor reveals the master suite with a luxurious five-piece ensuite bathroom, complete with a dual vanity and a tranquil soaker tub. Three additional bedrooms provide flexibility and comfort for family or guests. Fully finished walk-out basement supplying lots of natural light. The basement includes a full bathroom, offering a versatile space for fitness, relaxation, or an extra guest suite, and an entertainment room. Step into a sun-filled south-facing backyard, where natural light pours in all day! Enjoy the beautifully upgraded interlocking, well-maintained flower beds. This home accommodates every need, with a double-car garage and widened interlocked driveway parking for up to 5 cars. Located in a prestigious school district, few minutes drive to Go Train station, a nearby playground, a small soccer field, and extensive walking and biking trails all within a one-minute walk.This home combines style, comfort, and convenience! (id:55499)
Keller Williams Legacies Realty
82 Ninth Street
Brock (Beaverton), Ontario
Welcome To 82 Ninth St In Charming Ethel Park! A Extensively Renovated Home With Open Concept Living On The Main Floor! There Is A Large Primary Suite On The Main Level, As Well As A Conventional Primary And A Second Bedroom Upstairs, Plus A Basement Rec Room/Family Room! Large Home With 2107 Above Grade Sqft (MPAC), Great For Families Or Multi Generational Living! Moving Outside The Property Features A Desirable Oversized 25.5' X 24' Drive-Through 2 Car Garage With Work Area, A Large 19x10 Deck Overlooking The Beautifully Maintained Park-Like Grounds And You Also Have A Beach And Marina Nearby. Beaverton Is Now A Easy Commute To The GTA Via Hwy 48 Or Hwy 404. Enjoy Small Town Living Conveniently Located Close To All Amenities! (id:55499)
Exp Realty
316 - 1000 The Esplanade N
Pickering (Town Centre), Ontario
** PRIME LOCATION STEPS TO PICKERING TOWN CENTRE** TRIDEL BUILT THE MILLENNIUM. MAINTENACE FEE INCLUDES ALL UTILITIES: ROGERS IGNITE CABLE AND HIGH SPEED INTERNET, HEAT, HYDRO, CENTRAL AIR, WATER, BUILDING INSURANCE, AND COMMON AREAS. BRIGHT & WELL- MAINTAINED. ONE BEDROOM 700 SQ SUITE WITH A GREAT LAYOUT AND A BALCONY WITH NICE VIEW. SPACIOUS PRIMARY BEDROOM WITH A WALK-IN CLOSET. ENJOY IN-SUITE LAUNDRY. UPDATED FLOORING, NO CARPETING. WELL MANAGED BUILDING WITH LOADS OF FACILITIES: 24 HOUR GATE HOUSE, OUTDOOR POOL, GAMES ROOM, CAR WASH, BIKE STORAGE, VISITOR PARKING, EXERCISE ROOM, PATIO & BBQ. STEPS TO LIBRARY AND PUBLIC TRANSIT. EASY ACCESS TO 401, PICKERING GO STATION, SHOPPING AND OTHER AMENITIES LOCATED CLOSE BY. DONT MISS IT!! (id:55499)
Royal LePage Terrequity Realty
911 - 190 Borough Drive
Toronto (Bendale), Ontario
Welcome to unit #911 at 190 Borough Drive, Centros condominium located in the heart of Scarborough's Town Centre neighborhood. This well-designed unit features a bright, open-concept layout that seamlessly integrates the living, dining, and kitchen areas, creating a warm and inviting atmosphere ideal for professionals, couples, or small families. The kitchen is equipped with granite countertops, contemporary appliances, and ample cabinetry, making meal preparation both convenient and enjoyable. A private balcony extends your living space outdoors, offering a peaceful spot to relax. The spacious bedroom is filled with natural light thanks to large windows and includes generous closet space. The unit also includes ensuite laundry for added convenience. Residents of the building enjoy access to an array of premium amenities including a 24-hour concierge, indoor swimming pool, Jacuzzi, fully equipped gym, sauna, party room, theatre room, and rooftop terrace with BBQ facilities. Guest suites and visitor parking are also available. Located just steps from Scarborough Town Centre, this condo offers easy access to shopping, dining, entertainment, and public transit, including TTC and Go Bus terminals. It is also close to the University of Toronto Scarborough campus, Centennial College, parks, the YMCA, and Highway 401, making commuting and daily errands effortless. This unit is the perfect blend of comfort, lifestyle, and convenience in one of Scarborough's most sought-after locations. (id:55499)
Century 21 Atria Realty Inc.
302 - 4727 Sheppard Avenue E
Toronto (Agincourt South-Malvern West), Ontario
Spacious, Sun- Filled, 1 +1 Bedroom, the den can be second bedroom, practical layout. Lots of upgrades - Granite Couter top with double sink, new flooring, bottom mount fridge, backsplash, undercounter lighting, Location - future subway close by , minutes to highway 401, TTC, Parking close to elevator, Scarborough Town Centre, Restaurant....... (id:55499)
Homelife Broadway Realty Inc.
198 Crombie Street
Clarington (Bowmanville), Ontario
Welcome to 198 Crombie St, Bowmanville a stunning corner-lot gem that blends elegance, functionality, and natural light in every corner. This beautifully upgraded detached home offers 4 spacious bedrooms and 4 bathrooms, making it the perfect haven for growing families or those who love to entertain. Step inside to be greeted by gleaming hardwood floors that flow seamlessly throughout the main level, complimented by timeless California shutters that add a touch of sophistication to every room. The open-concept layout is bright and airy thanks to the abundance of windows a rare perk of being a corner lot! The kitchen is a true chefs dream, featuring stainless steel appliances, generous cabinetry for all your storage needs, and a spacious breakfast area ideal for casual family meals or morning coffee. Whether you're hosting dinner parties or enjoying a quiet night in, this kitchen offers both form and function. Upstairs, you'll find four well-appointed bedrooms three with their own ensuite bathrooms ensuring privacy and convenience for all family members or guests. The primary suite is a luxurious retreat, boasting a large walk-in closet, double vanity, and a spa-inspired soaker tub where you can unwind after a long day. Bonus: Side entrance for future basement rental potential. Located Close To Schools, Parks, Shops, And All The Essentials. (id:55499)
Century 21 Innovative Realty Inc.
1 - 45 Heron Park Place
Toronto (West Hill), Ontario
Discover this stunning Mattamy-built corner townhouse offering 3 bedrooms, 2 dens, and 3 bathrooms. Excellent floor plan: End Unit With 1734 Sq ft features an open concept main floor, perfect for modern living and entertaining with tons upgrade. Enjoy relaxing on the lovely porch, and benefit from rare double car garage parking with direct access to the house. The home includes 2 full bathrooms and a powder room on the main floor. Close To School, TTC/Go/Hwy 401, Heron Park Recreation Centre, Library, Shopping Centres, U Of T Sc And Centennial College. (id:55499)
Century 21 Atria Realty Inc.
707 - 180 Markham Road
Toronto (Scarborough Village), Ontario
Welcome to Markham Glen! This spacious one-bedroom unit, located in a high-demand condominium, offers 871 sqft of comfortable living space. Ideal for first-time buyers, retirees, or investors, Large locker, easy access parking space in underground. This well maintained building with many amenities such as outdoor pool, playground, large green space and gym facilities is a fantastic opportunity to own a centrally located home. The unit is in a great location, close to TTC, 401, schools, stores, with all amenities right at your doorstep. Don't miss out on this excellent value in a prime location! (id:55499)
Sage Real Estate Limited
1408 Kingston Road
Toronto (Birchcliffe-Cliffside), Ontario
7 Unit Multiplex For Sale. 6 x 2 Bed Units. 1 x 1 Bed Unit. 3 Renovated Units (2023) Currently Owner Occupied Suite Could Be Split Into 2 units. 2nd Floor Large 2 Bed Unit Has 2 Entrances And Has Potential To Split As Well. Value-Add Opportunity For The Right Operator. All Units Have Separate Hydro Meters. 3 Gas Meters. Some Long Term Tenants But Vacant Possession On Some Units Can Be Provided. 3 Parking Spots On Property. Flat Roof Replaced 2024. Great Investment Property For An Experienced Investor Or First Timer. Current Gross Income $130,000. Insurance $5,980, Hydro $5,400, Gas $5,400, Water $6,600. Easy Access To Subway, Beaches, Shops On Kingston Rd, TTC Bus Stop At Door Step, Birchmount Park & Community Centre. (id:55499)
RE/MAX West Realty Inc.
1408 Kingston Road
Toronto (Birchcliffe-Cliffside), Ontario
7 Unit Multiplex For Sale. 6 x 2 Bed Units. 1 x 1 Bed Unit. 3 Renovated Units (2023) Currently Owner Occupied Suite Could Be Split Into 2 units. 2nd Floor Large 2 Bed Unit Has 2 Entrances And Has Potential To Split As Well. Value-Add Opportunity For The Right Operator. All Units Have Separate Hydro Meters. 3 Gas Meters. Some Long Term Tenants But Vacant Possession On Some Units Can Be Provided. 3 Parking Spots On Property. Flat Roof Replaced 2024. Great Investment Property For An Experienced Investor Or First Timer. Current Gross Income $130,000. Insurance $5,980, Hydro $5,400, Gas $5,400, Water $6,600. Easy Access To Subway, Beaches, Shops On Kingston Rd, TTC Bus Stop At Door Step, Birchmount Park & Community Centre. (id:55499)
RE/MAX West Realty Inc.
88 Gooderham Drive
Toronto (Wexford-Maryvale), Ontario
Step into this meticulously maintained 4 bedroom backsplit home, offering a perfect blend of charm, comfort, and sophistication in the highly desirable Wexford-Maryvale neighborhood of Scarborough. Located in a family-friendly community, this spacious 4-bedroom home is an ideal choice for growing families. Upon entry, you are greeted by a welcoming foyer featuring custom ceramic tile flooring and a spacious mirrored double closet. The open-concept living and dining area boasts beautiful hardwood floors, crown molding, high-profile baseboards, and California shutters, creating a warm and inviting atmosphere throughout. The kitchen showcases a large breakfast area that walks out to the backyard, making it easy to enjoy outdoor dining. Equipped with laminate countertops, a refrigerator, stove, and built-in dishwasher, it offers everything a home chef could need. Upstairs, you'll find three well-sized bedrooms, including the generous master suite, all flooded with natural light through large windows with California shutters. Ample closet space and a well-appointed 4-piece bathroom complete the second floor. The lower, above-ground level features a separate side entrance, ideal for guests or additional privacy. The expansive family room, with its cozy wood-burning fireplace, hardwood floors, and crown molding, is perfect for relaxing and entertaining. A fourth bedroom is located just off the family room, making it ideal for use as a guest room or home office. The lower level also features a games or recreation room with ceramic tile flooring, a second kitchen with fridge and stove, providing endless possibilities for recreation or additional living space. Continuing to the lowest level, youll find a spacious laundry room and another 4-piece bathroom for added convenience. Outside, the fully fenced backyard is a serene retreat, backing onto the tranquility of a park, offering the perfect setting for outdoor gatherings or peaceful relaxation. Schedule your private showing! (id:55499)
Royal LePage Signature Realty
Upper - 9 Irwin Avenue
Toronto (Bay Street Corridor), Ontario
Conveniently Located, Studio Apartment. Only Residential Unit. (id:55499)
Royal LePage/j & D Division
4906 - 12 York Street
Toronto (Waterfront Communities), Ontario
Bright Sun Filled Spacious 1 Bed + Den With A Lakeview, Located In The Heart Of The Waterfront Communities. Floor-To-Ceiling Windows, 9 Ft Ceilings, Modern Kitchen With Stainless Steel Appliances, Functional Layout With Workspace. Steps Distance To Lakeshore, C N Tower & Financial District, Connected To P.A.T.H With Access To Union Station, Scotiabank Arena & Roger's Centre. State-Of-The-Art Amenities, 24Hr Concierge, Swimming Pool, Gym. (id:55499)
Right At Home Realty
202 - 736 Dundas Street E
Toronto (Regent Park), Ontario
The Tannery Lofts are a "brick and beam" loft conversion in the Regent Park neighbourhood. The building was formerly a factory for cigar packaging and later soap, but is likely named after buildings in the area that had been tanneries. This small boutique 7 storey building was originally constructed in 1913 and converted in 2007. The Tannery Lofts checks all the hard loft boxes with stunning 13 foot high ceilings, huge warehouse windows for great natural light and features exposed brick walls, ducts, and timber beam ceiling. Unit 202 was freshly painted throughout with new 12mm wood-like vinyl floors and new carpet in the bdrm, all within the last few months. The bedroom is slightly raised up a half level overlooking the living area with a walk-in closet. This unit includes en-suite laundry and stainless steel kitchen appliances, lots of all white kitchen cabinetry, a black kitchen sink and a built-in work space. It also includes a large locker. Regent Park is a neighbourhood that was once considered the southern part of Cabbagetown. During the 1930s, South Cabbagetown was targeted by Toronto city planners for a grand urban renewal program called Regent Park and in more recent time a major revitalization project has been underway. The Tannery Lofts is just down the street from the new facilities of the "Regent Park Aquatic Centre" a multi-purpose swimming facility and the "Daniels Spectrum" for local art exhibits, community events venue & more. And the Regent Park Athletic Grounds w/programs for ball/floor hockey, basketball, soccer, baseball, lacrosse++. The Dundas Streetcar is right outside, so you can get to Yonge-Dundas Square & the subway in ten minutes. Or you can head east to Leslieville. The Tannery Lofts are a fantastic choice for anyone looking for a unique loft experience with heritage style at an unbelievable price for living in downtown Toronto! (id:55499)
Bosley Real Estate Ltd.
Ph 4006 - 16 Yonge Street
Toronto (Waterfront Communities), Ontario
With the Penthouse at 16 Yonge you can have it all - convenience, tranquility, luxury & sophisticated timeless design. Conveniently located at the base of Yonge, steps to the waterfront, local transit & a short walk to top Toronto landmarks. Also, hop right onto the highway with ease. This Tranquil unit enjoys beautiful views inside & out with south-east exposure to the lake & a professionally designed interior that you have to feel to believe. You will be taken by the 9.5' ceilings, floor to ceiling windows & unobstructed lake views. Top of the line finishes include custom millwork in all rooms, curated light fixtures, upgraded appliances (gas stove) & hardware throughout. The layout wastes no space with 1550 sq ft(1266 inside + 284 terrace). Included with the unit are 2 parking spots, 2 lockers. **EXTRAS** See attachments for more details. Locker Dimensions: Locker 1 - Rectangle - 4ft W X 6ft L X 6ft H Locker 2 - L Shape - 4ft W X 6ft L X 6ft H &Larger part of the L 4ft W X 11ft L X 6ft H, Dishwasher, Dryer, Gas Oven Range, Stove, Washer. (id:55499)
Royal LePage Meadowtowne Realty

