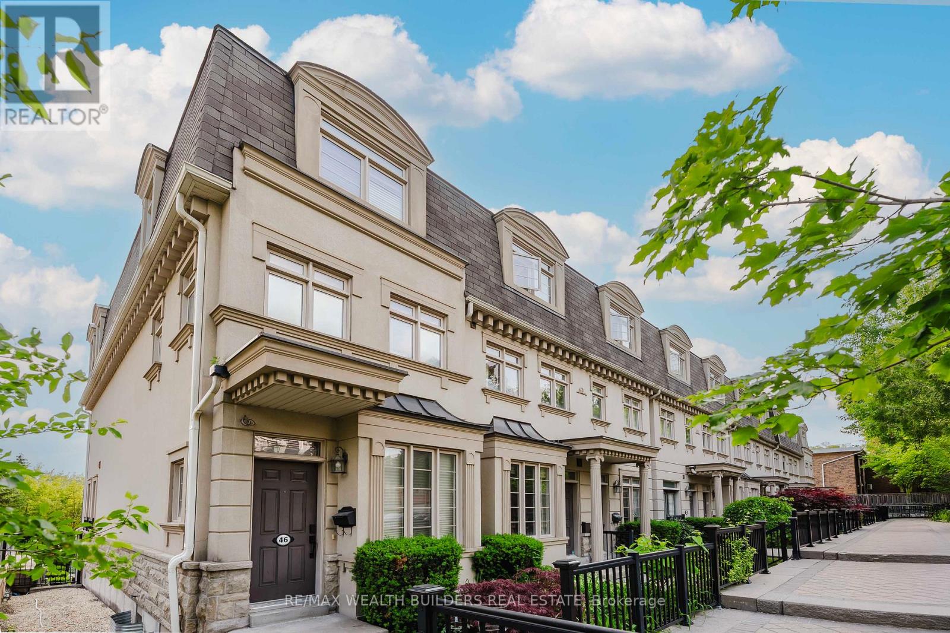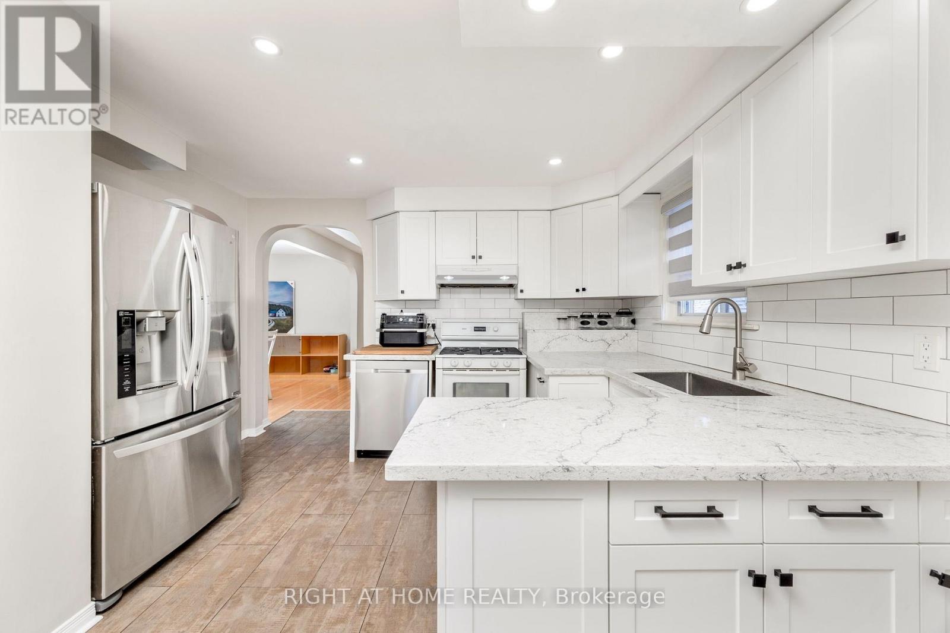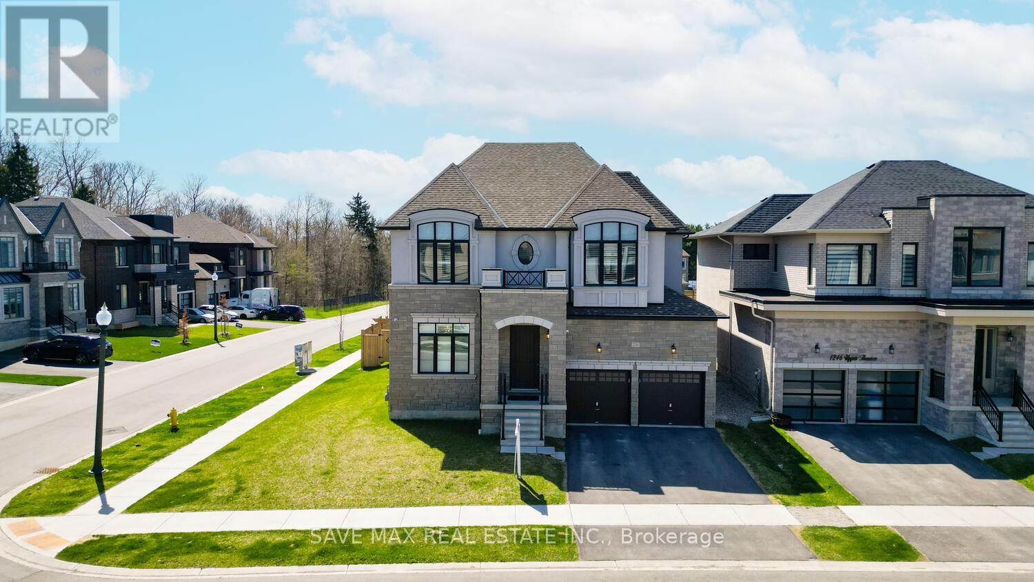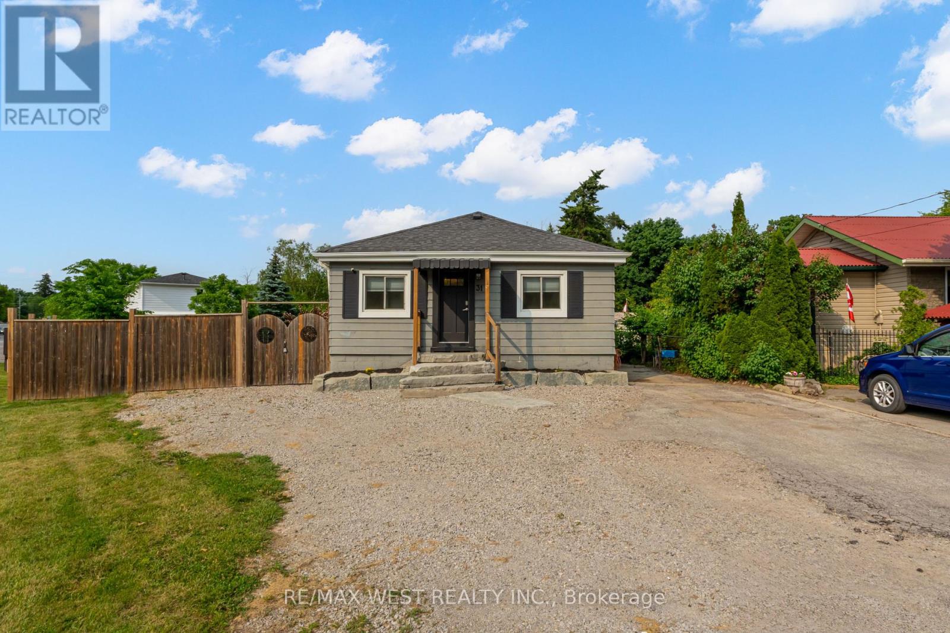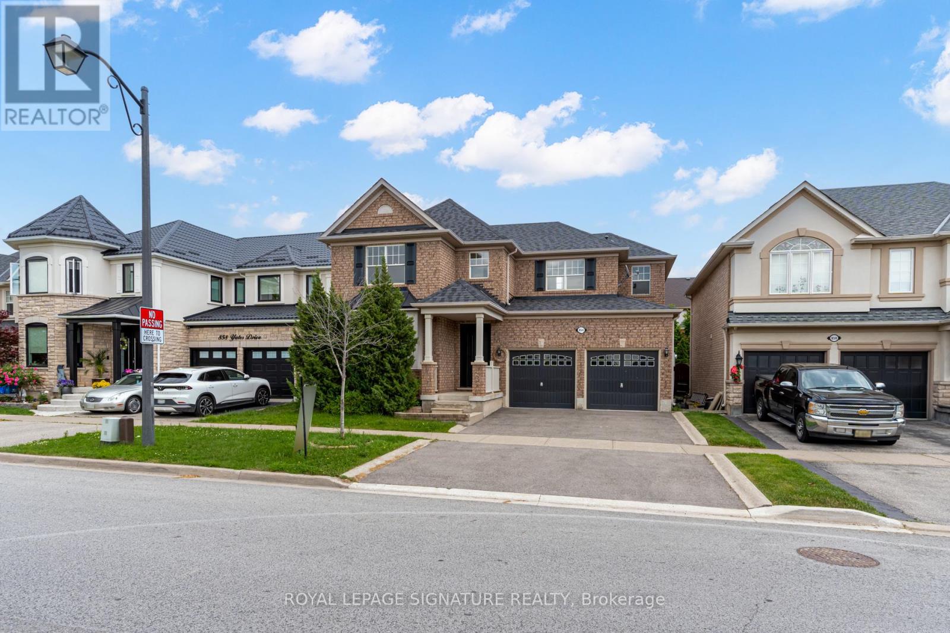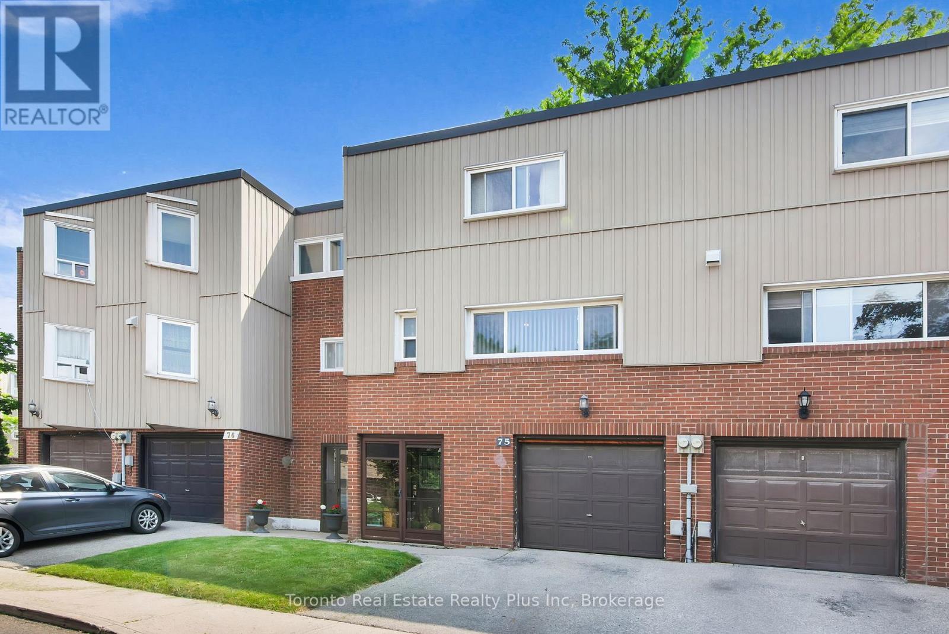46a Mallingham Court
Toronto (Willowdale East), Ontario
Prestigious Bayview Village Freehold Townhome with Backyard Retreat - Welcome to 46A Mallingham Court! This luxury townhouse is in one of Toronto's most sought-after communities. Boasting over 2,000 sq. ft. of above-grade refined living space, this home features 9-ft ceilings, a skylight flooding the home with abundant natural light, creating a bright and inviting atmosphere, while the ensuite jacuzzi adds a luxurious touch to the primary suite, elevating it into a true retreat. Hardwood floors throughout, crown moulding, oak stairs, and pot lights make this townhome a must-see. The open-concept kitchen is finished with granite countertops and is perfect for entertaining. Enjoy seamless indoor-outdoor living with walkouts to a private fenced patio and an upper deck ideal for morning coffee or evening dinners. Nestled on a quiet cul-de-sac, this location offers a rare blend of tranquility and convenience. Just steps to Bayview Subway Station, Bayview Village Shopping Centre, and fine dining, you're also minutes from Highway 401 & 404 for effortless commuting. This home sits within the highly ranked Hollywood Public School and Bayview Middle School catchments, making it an exceptional choice for families. Enjoy proximity to North York General Hospital, the YMCA, Rean Park, and the East Don Parkland trail system for outdoor recreation. With a Walk Score of 84 and a Transit Score of 86, everything you need is truly at your doorstep. This is upscale urban living at its best, ideal for professionals, families, and discerning buyers seeking luxury, convenience, and community. (id:55499)
RE/MAX Wealth Builders Real Estate
15 Dalcourt Drive
Toronto (West Hill), Ontario
Welcome to 15 Dalcourt Dr. a Beautifully Upgraded 3+2 bedrooms, 2 Full Bathrooms, 2 Kitchens Home, Tucked into a Quiet, Family-Friendly Street in Scarborough's South-after West Hill Community. This Home features an oversized Detached Car-Garage, Professionally Finished Basement with Separate Entrance, and a Specious & Functional Layout. Recent Upgrades include Updated Bathrooms, New Basements 5th Bedroom (2025), Modern Kitchens with Quartz & Granite Countertops, 2 Sets of Appliances, Ample Cabinetry. Enjoy outdoor Living with oversized Backyard, Deck & Garden. Ideally Located near Peter Secor and Grey Abbey Parks with access to the Lake, High-Rated Schools, Morningside Crossing Mall, Public Transit & Easy Access to Major HWY 401. This Home Offers Exceptional Value in a Prime Location! The seller and the real estate agent do not warrant the status of the basement in-law suite! (id:55499)
Right At Home Realty
1250 Upper Thames Drive
Woodstock (Woodstock - North), Ontario
True luxury living! Stunning detached on a premium corner lot with premium upgrades; Impressive entry with high Foyer; Living/Dinning room with coffered ceiling; Chef delight kitchen with 9 feet island, extended cabinets with custom built hood, luxurious backsplash, porcelain tiles, walk through butter's pantry with built-in beverage fridge; Large breakfast area with French doors walkout to the oversized fenced backyard; Family room with doubled sided gas fireplace with office; Soaring 10 Feet smooth ceiling on main floor; The oak staircase leads to second floor, extra large prime bedroom with custom built walk-in closet, 6 piece ensuite with upgraded shower; 2nd and 3rd bedrooms with 5 piece semi-ensuite; 4th bedroom with 4 piece ensuite and walk-in closet; Hardwood floors and California Shutters throughout, upgraded light fixtures, complete with exterior pot lights, hardwired security cameras and inground sprinkler system; Quartz countertop throughout ; 3 Car tandem garage; List goes on and on... NOT TO MISS (id:55499)
Save Max Real Estate Inc.
1017 Ridgeline Drive
Lake Of Bays (Franklin), Ontario
Nestled in the heart of Muskoka's breathtaking new Northern Lights Subdivision, this custom-built 2023 bungalow-style estate home by Signature Communities perfectly blends modern elegance with natural charm. Set on a private, treed 1.7-acre lot, this home offers 3 bedrooms, 3.5 baths (3 ensuites), and 2,538 sq ft of finished living space, with a walk-out basement ready for your finishing touch, complete with a bathroom rough-in. Inside, you'll find vaulted ceilings in the great room, an open-concept spacious design, chef's kitchen, mudroom to attached double-car garage, main floor laundry, and upgraded finishes throughout, including a stunning Muskoka room and an expansive deck overlooking unspoiled nature. Automated blinds installed throughout the home add convenience, while a whole-home generator and tankless water system ensure year-round comfort and reliability. This home is part of a 1,300-acre master-planned community, offering a lifestyle like no other. Enjoy private trails, Echo Lake access, and the soon-to-be-built SigNature Clubhouse featuring an infinity-edge pool, firepit, BBQ areas, and communal gathering spaces. Explore four-season activities like hiking, cycling, canoeing, snowshoeing, and more. Your backyard isn't just a view, its a 900-acre nature preserve with towering trees, serene trails, and abundant wildlife. At night, experience the awe-inspiring Northern Lights phenomenon, thanks to the community's connection to Muskoka's famed dark skies. This exclusive enclave draws architectural inspiration from resort towns like Whistler and Banff, showcasing natural stone, wood, and glass elements that harmonize with the landscape. Modern touches include a clean, asymmetric roofline that adds sophistication without detracting from the rugged surroundings. Only 10 mins to the Town of Huntsville and 5 mins to the Dwight beach and boat launch. Discover a once-in-a-lifetime opportunity to embrace the best of Muskoka living. (id:55499)
Exp Realty
369 Thomas Slee Drive
Kitchener, Ontario
Welcome to 369 Thomas Slee in Kitchener's highly sought-after Doon South neighbourhood! This spacious 3-bedroom, 4-bathroom, 2-storey home is perfect for growing families looking for both comfort and convenience. Key Features: Open Concept Main Level: The well-designed main floor features neutral decor and a functional layout, making it ideal for family living and entertaining. Spacious Kitchen: With extensive storage, a large kitchen island, and plenty of counter space, meal prep becomes a breeze. Large Principal Rooms: The living and dining areas provide ample space for everyone to unwind and relax. Upstairs Bedrooms: Two generously sized bedrooms, both with double closets, plus a primary bedroom featuring a walk-in closet. Finished Basement: Enjoy even more living space with a family room, The Vow Factor is the recreation space and living room with a 3-piece bath ideal for family fun or guests. Outdoor Space: Sliding glass doors lead to a fully fenced rear yard . (id:55499)
Royal LePage Flower City Realty
51 West 3rd Street
Hamilton (Bonnington), Ontario
One-owner home since 1978now fully rebuilt and reimagined into a stylish open-concept 5-bed,two-bath bungalow with 1,622 sqft of finished space. Located on a 40 x 105.75 ft lot in the heart of West Hamilton Mountains Bloomington neighbourhood, just minutes to Walmart, Mohawk College, and St. Joes. Stripped to the studs and rebuilt with care, this home features a premium Stall a Canadian-made kitchen with quartz counters, stainless steel appliances, a 72"island, and integrated under-cabinet garbage. The dining rooms bay window and California shutters add charm, while 5.5 baseboards tie it all together. The showstopper? A stunning primary suite with a vaulted ceiling, 6-ft skylight, sliding glass doors to the new back deck, and a walk-in closet your perfect retreat. Exterior waterproofing, French drain system, and sump pump ensure long-term peace of mind. The long private driveway fits three cars comfortably. Welcome home to 51 West 3rd. (id:55499)
Royal LePage Signature Realty
19 - 375 Mitchell Road S
North Perth (Elma), Ontario
Lovely life lease bungalow in Listowel, perfect for your retirement! With 1,312 sq ft of living space, this home has 2 bedrooms, 2 bathrooms and is move-in ready. Walk through the front foyer, into this open concept layout and appreciate the spectacular view of the treed greenspace behind this unit. The modern kitchen has ample counter space and a large island, a great spot for your morning cup of coffee! The living room leads into a bright sunroom, perfect for a den, home office or craft room. There are 2 bedrooms including a primary bedroom with 3 piece ensuite with a walk-in shower. The in-floor heating throughout the townhouse is an added perk, no more cold toes! The backyard has a private patio with a gas BBQ overlooking a walking trail leading to a creek and forested area. No neighbours directly behind! This home has a great location with easy access to nearby shopping, Steve Kerr Memorial Recreation Complex and much more! (id:55499)
Keller Williams Innovation Realty
2 Flavian Crescent
Brampton (Southgate), Ontario
Welcome to Beautiful Recently Upgraded Double Car Garage 4 Bedroom Home . Spacious Living Room Full of Natural Light Formal Dining Room . Good size back/side yard Perfect to enjoy Summer BBQs Perfect for Outdoor Entertainment...Modern Upgraded Kitchen with Stainless steel appliances 4 Generous Sized Bedrooms and 3 Upgraded Washrooms... Professionally Finished Basement Features Rec Room with Full Washroom Perfect for Growing Family or Large Family...Extra Wide Driveway. Close to Highway , Big Stores and community Centre. Ready to Move in ! (id:55499)
RE/MAX Gold Realty Inc.
31 Beaver Street
Halton Hills (Glen Williams), Ontario
Charming Home in the Heart of Glen Williams. Welcome to this delightful two-bedroom gem nestled in the picturesque village of Glen Williams.Set on a peaceful street and surrounded by nature, this beautifully maintained home offers the perfect blend of small-town charm and modern comfort.Step inside to find a bright, open-concept living and dining area with large windows that flood the space with natural light. The updated kitchen features stylish cabinetry, quality appliances, and a cozy breakfast nook perfect for morning coffee or intimate dinners.A well-appointed bathroom, ample storage, and a functional layout make this home as practical as it is inviting.Outside, enjoy a private backyard oasis with mature trees, a patio for entertaining, and plenty of green space.Located just steps from Glen Williams charming downtown, local art galleries, cafes, scenic trails, and the Credit River, this home offers a rare opportunity to enjoy the best of village living with easy access to the GTA.Dont miss your chance to own a piece of Glen Williams book your showing today! (id:55499)
RE/MAX West Realty Inc.
854 Yates Drive
Milton (Co Coates), Ontario
Welcome to 854 Yates Drive, a stunning 4+1 bedroom, 5-bathroom home nestled in one of Milton's most sought-after neighborhoods. This park-facing house is excellent for families with school-aged kids and ensures you will always have privacy. Thoughtfully designed and extensively upgraded, this property epitomizes functionality and elegance. This spacious residence offers bright sunlit rooms, open concept living with large windows, filling the home with ample amounts of natural light. The main floor features two separate living areas and an upgraded modern open kitchen with a waterfall quartz top Island. Upstairs, you'll find four brightly lit bedrooms. The primary suite boasts a spa-esque ensuite washroom and walk-in closet. A second ensuite makes this property truly unique. Two further rooms share a fully upgraded 3rd washroom with built-in laundry, offering convenience and comfortability for the whole family. The fully finished basement is split into two portions a legal 1-bedroom apartment, which can be used to generate extra income, and an additional large living space for hosting guests, accommodating extended family or making it your own fortress of solitude. There is an additional laundry in the basement exclusive to Tenants . Stepping outside to a wood patio and a backyard shed for extra storage, the backyard ambiance is perfect for outdoor gatherings and hosting friends and family. Parking is easy with a two-car garage and space for four additional vehicles in the driveway. With lots more additional features such as hot & cold bidets, 200A Electric panel, charging port in the garage. The house is ready to move in. Located close to top-rated schools, parks, shopping, and major highways, this home offers the perfect blend of comfort, convenience, and investment potential. School Report from HoodQ is available. Don't miss this incredible opportunity to own a beautiful home in a prime Milton location! (id:55499)
Royal LePage Signature Realty
75 - 400 Bloor Street
Mississauga (Mississauga Valleys), Ontario
Meticulously maintained, beautiful 3 bedroom townhome featuring 11' Cathedral ceiling in the living room with a picturesque window/walk-out to a stunning serene patio + garden oasis, together with a raised separate open concept dining room.an entertainers delight. Extensively renovated t/o all solid wood 4-panel shaker-style doors w metal hardware, crown moulding, pot lights with dimmer control, smooth ceiling finish, all broadloom + parquet replaced, slate accent wall with solid barn wood beam mantle + wrought iron railings in dining room. Elegant kitchen complete with stainless steel appliances, cabinetry soft close mechanism, large porcelain tiled + B/I excess storage unit. Enjoy a king-sized large primary bedroom spanning entire width of the home with built-in California closets. Bathrooms updated in a neutral décor to compliment rest of home. Cozy + comfortable recreation room is wired for surround sound + noise dampening insulation. Boasts exceptional pride of ownership don't miss it! (id:55499)
Toronto Real Estate Realty Plus Inc
37 Suburban Drive
Mississauga (Streetsville), Ontario
Welcome to 37 Suburban Drive, an absolute show stopper located in the charming and historic village of Streetsville. Completely renovated, loaded with luxury finishes and meticulously maintained. Open concept main floor is an entertainers dream. Designer eat-in kitchen equipped with custom made cabinetry, granite countertops, huge centre island, built-in black stainless steel appliances, oversized pantry, built-in wine rack, undermount sink and pot lights. Family sized dining room with bay window, provides tons of natural light and overlooks the huge backyard, perfect for hosting family gatherings. Large living room with pot lights and wainscoting accent wall. Oversized primary bedroom with custom-built walk-in closet. Fully finished basement offers a large rec room, custom-built bar, natural gas fireplace with stone wall and reclaimed wood mantel, pot lights, built-in work station, shelves and cabinetry. Both full bathrooms have been remodeled with new tile, vanities and oversized walk-in showers. Large fully finished laundry room/kitchen provides in-law suite capability. Entire home has been freshly painted in neutral colours, fitted with pot lights, smooth ceilings, new interior doors, baseboards, trim and crown moulding. Exterior pot lights. Roof re-shingled in 2022, new siding, eavestroughs and downspouts 2022, front and back doors replaced 2019, freshly paved driveway 2025. Professionally interlocked parking pad, walkways, back patio with flagstone front porch. Furnace and tankless water heater (owned) both replaced in 2019. Nothing to do but move in and enjoy! Truly a pleasure to show. (id:55499)
Mincom Solutions Realty Inc.

