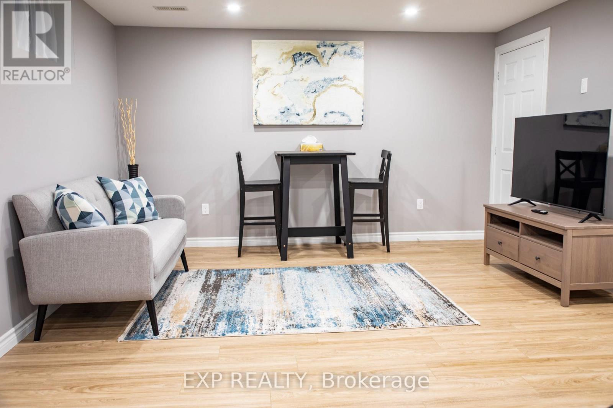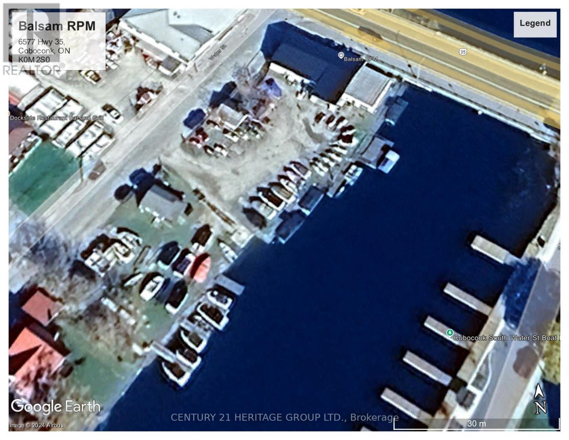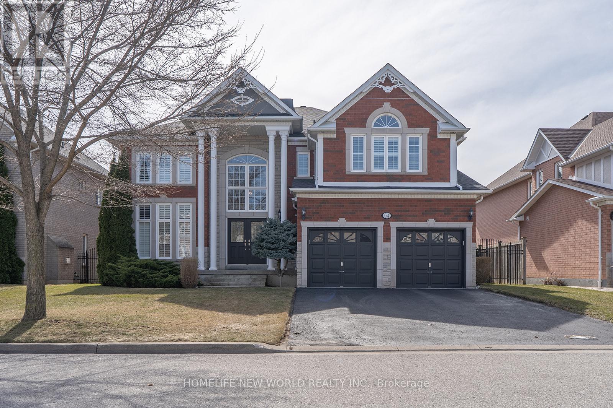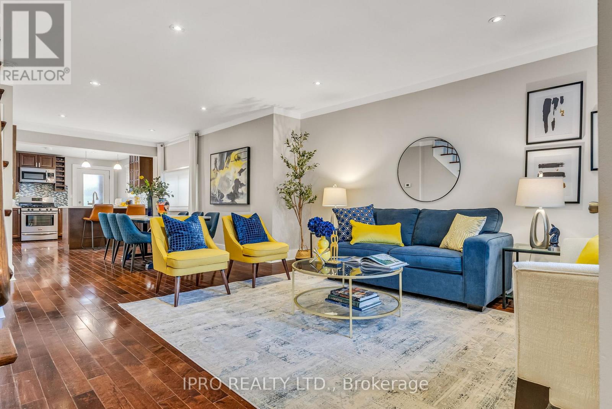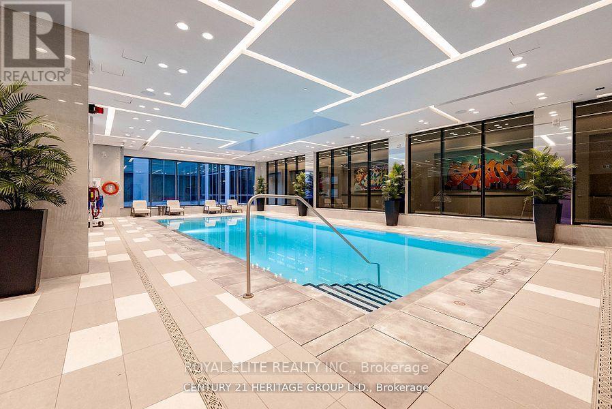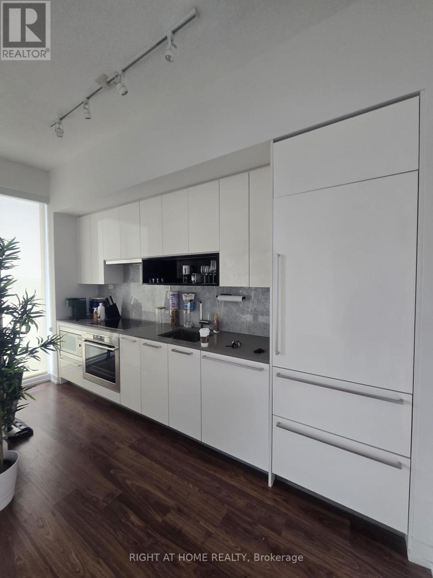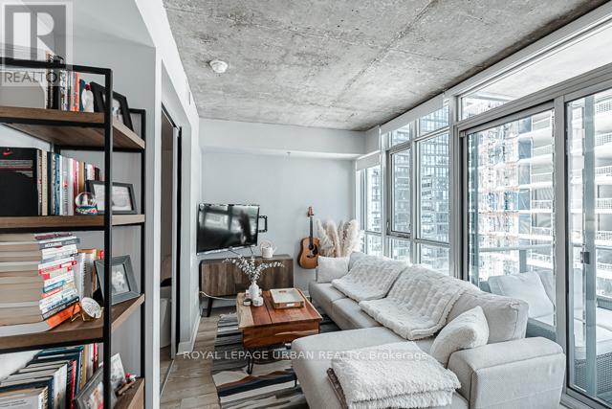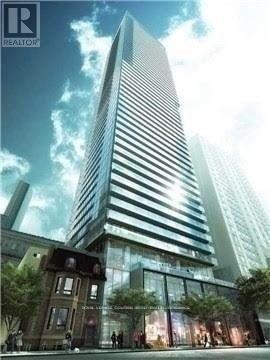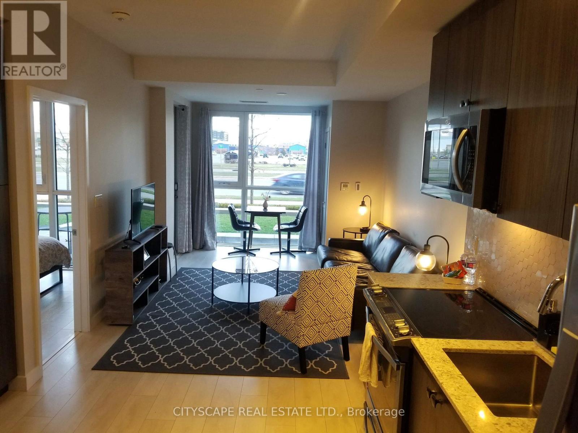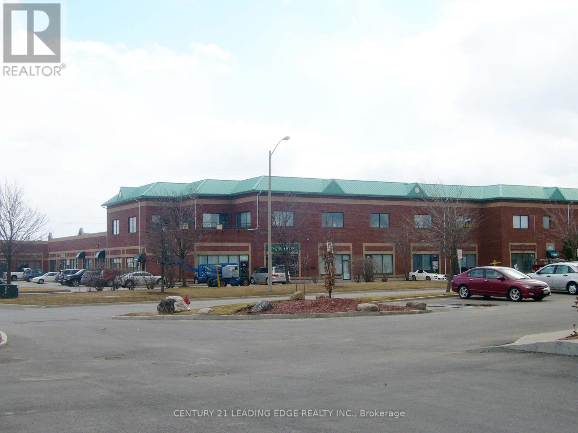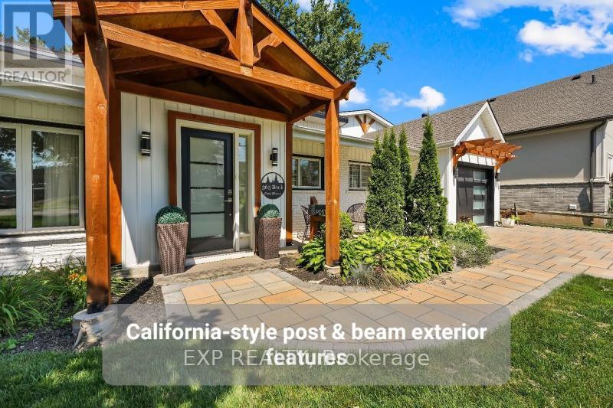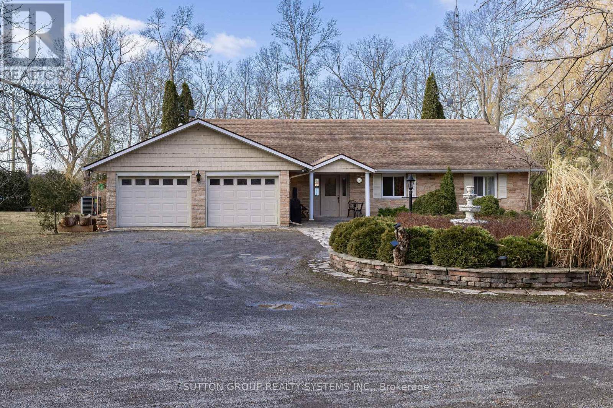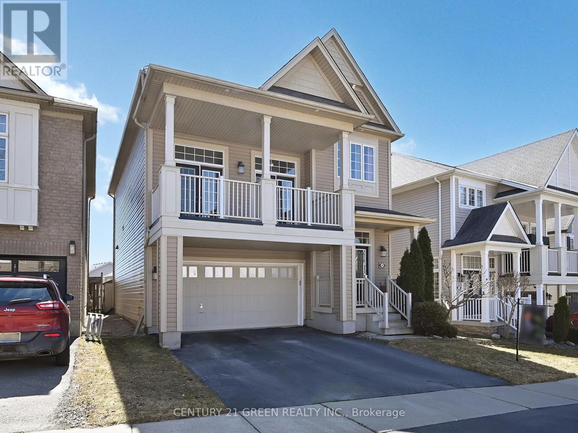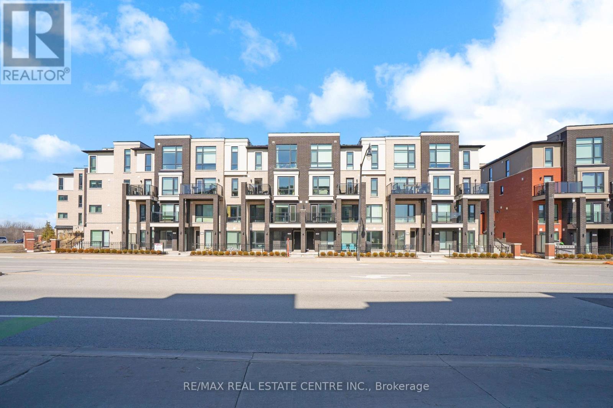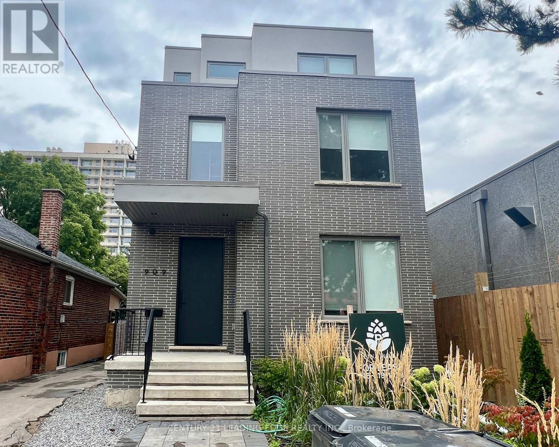Bsmt - 12 Tait Street
Cambridge, Ontario
Welcome to this luxurious, newly renovated 1-bedroom basement apartment at 12 Tait Street, Cambridge, offering 840 sq. ft. of modern, spacious living designed for ultimate comfort and style. With an open-concept layout that allows natural light to flow through, this apartment creates a warm and inviting atmosphere, perfect for both relaxation and entertaining. Every inch of the space has been updated with sleek, contemporary finishes, ensuring a fresh, modern aesthetic. The convenience of an in-suite washer and dryer adds practicality, while the separate entrance provides added privacy and independence. This apartment is ideally located just 5 minutes from Downtown Cambridge, where you can enjoy an array of dining, shopping, and entertainment options, and only 10 minutes from Hespeler Road, providing access to major amenities. Plus, with easy access to Highway 401, commuting is a breeze. You'l also enjoy the added benefit of a dedicated parking spot for your convenience. Whether you're an individual or a couple, this is a rare rental opportunity that combines modern luxury with an unbeatable location - don't miss out on the chance to call this beautiful apartment home! (id:55499)
Exp Realty
5122 County Road 21
Dysart Et Al (Dysart), Ontario
The hold/co operates as RPM Marinas and owns and operates 3 marina locations ( including the real estate ) in the Kawartha lakes. There are complete financials available for qualified buyers. ( NDA required ).There is a complete inventory list as well as itemized equipment pertinent to the operation. The corporation is being sold as a " package " deal including all the aforementioned items plus inventory. However, the Balsam Lake location and the Redken location are available as individual purchases. (id:55499)
Century 21 Heritage Group Ltd.
817 - 1787 St. Clair Avenue W
Toronto (Weston-Pellam Park), Ontario
Bright corner Unit** Luxury Living At Its Finest. Introducing Scout Condos: Brand New 2 Bed, 2 Full Bath, Parking And Locker, With Private Balcony. Floor To Ceiling Windows. Beautiful Modern Finishes. Custom-Styled Kitchen Cabinetry. Chefs Kitchen With A Quartz Countertop And Glass Backsplash. Large Custom Kitchen Island. Stainless Steel Appliances. Amenities ,Gym, Rooftop Lounge, Party Rooms & More. Step Out The Door To The St Clair Street Car, Junction Neighborhood Surrounded By Shopping/Restaurants! Mins Away From Stockyards Village! Enjoy the charming mix of local mom and pop shops, eateries, independent breweries and cafes that surround this community. Conveniently within walking distance to Stockyards Village, and the 512 TTC line that takes you straight to St Clair and St Clair West subway stations. Plus a new smart track station. Fitness Room, Yoga Room, Main level And Exterior Roof Top Outdoor Lounge And Games Room, and a Family/Children's Play Room, Crafts Room, and Doggy Wash Station. (id:55499)
Sutton Group-Admiral Realty Inc.
67 Teignmouth Avenue
Toronto (Caledonia-Fairbank), Ontario
FURNISHED Charming Home On A Quiet Crescent in the heart of high demand Caledonia-Fairbank Community! 3 Spacious Bedrooms w/ Main Floor Kitchen Walk Out To Patio. This Stunning house with 2 parking spaces is your ideal condo alternative. Open concept main floor and large windows provide an abundance of natural sunlight. Spacious bedrooms. Walk out to sun filled private yard. Situated in family neighbourhood. (id:55499)
Keller Williams Portfolio Realty
140 Vodden Street E
Brampton (Brampton North), Ontario
This Charming Detached Corner House Offers A Bright & Spacious Living & Dining Area Combined. The Stylish Kitchen, Complete With A Window For Natural Light, Adds To The Home's Appeal. Up On Another Level, You'll Find Three Generously Sized Bedrooms W/ Closets & 1 Full Bathroom. The Fully Finished Basement Is A Standout Feature, Offering 2 Additional Bedrooms, A Complete Kitchen, And A Full Bathroom, With A Separate Entrance For Added Privacy. The Laundry Is Conveniently Located In The Basement As Well. With A Detached Garage And Ample Parking Space For Up To Six Cars, You'll Have Plenty Of Room For Vehicles. The Front And Backyards Provide Plenty Of Space To Create Your Own Beautiful Garden. Situated In A Fantastic Location, This Home Is Just A Short Distance From Schools, Parks, Grocery Stores, And Restaurants For Your Convenience. Don't Miss Out On This Amazing Opportunity! (id:55499)
RE/MAX Real Estate Centre Inc.
408 - 297 Oak Walk Drive
Oakville (1015 - Ro River Oaks), Ontario
One Of Largest Units:3 Bedrooms With 2 Full Washrooms, Open Concept Living /Dining Room, Soaring High Ceiling In Living/Dining Room.Thruout Laminate Flooring, Window Coverings And Three Balconies. Corner Suite Southwest Facing With Lots Of Natural Light.Steps To Shopping Centre, Cafes, Restaurants, Grocery Stores, Banks, Transit. Near New Hospital. Plenty Of Parks, Creeks, Walking Trails. Easy Access To Transit, Go Train Station, Hwy 407 & Hwy 403. Perfect suite for family. Enjoy living in this vibrant neighbourhood (id:55499)
RE/MAX Find Properties
67 Briarwood Avenue
Toronto (West Humber-Clairville), Ontario
Location Location Location. Entire house with 4+2 rooms for rent, walking distance to Humber College, Guelph University campus. LRT at Doorstep, Vaughan, Mississauga and Brampton Transit all at walking distance. All other amenities walking distance as well. Tenant to pay utilities. (id:55499)
Pontis Realty Inc.
601 - 320 Dixon Road
Toronto (Kingsview Village-The Westway), Ontario
Why Rent when you can buy this spacious corner unit, 1053 sq ft. 2 Bedrooms, 1 bathroom, open concept living and dining room, with walk out to balcony. Ensuite laundry/storage. Open balcony with west view. 1 underground Parking. 24x7 Security gate at the entrance. Building management office in the complex (330 Dixon) and a convenience store. It's close to everything you need, highly accessible area, minutes to Pearson Airport, close to Highways 401, 427 & 400, steps to TTC with one-bus access to the subway, and near shopping, schools, and parks. Easy access to the GO Station. Ideal for first-time buyers or investors. Priced to Sell. Available immediately. (id:55499)
Royal LePage Signature Realty
287 Hollywood Drive
Georgina (Keswick South), Ontario
Welcome to 287 Hollywood Drive. This lovely 3 bdrm family home is nestled on a spacious 53 x 128 fully fenced lot with a patio, gazebo, lilac trees & garden shed. Steps to beautiful Lake Simcoe, residents-only beach, parks & marina. Only minutes to Hwy 404. Close to all amenities. Enjoy looking out at the back yard and relaxing in the cozy sunroom (insulated underneath) featuring a gas fireplace and walkout to yard. Bright living room with picture window, custom shutters and gas fireplace. Large Primary bedroom with 2 pc ensuite, the finished basement offers extra living space with a rec room and office, single attached garage with convenient house access and direct access to back yard. All newer windows & doors replaced throughout approx 5 years ago (except sunroom patio door), all appliances are approx 3 yrs old, custom shutters (id:55499)
RE/MAX All-Stars Realty Inc.
203 - 85 Wellington Street W
Aurora (Aurora Village), Ontario
Welcome to this beautifully appointed condo, offering approximately 1,060 sq. ft. of comfortable living space. This bright and airy open-concept unit features a spacious living room with a large picture bay window that overlooks lush greenery, providing a serene view and plenty of natural light.The well-designed kitchen boasts ample storage with plenty of cupboard space, perfect for preparing meals and entertaining. Enjoy the convenience of ensuite laundry, and a master bedroom featuring double closets for all your storage needs. The 5-piece ensuite is an added luxury, providing a spa-like retreat with both style and function.Additional highlights include underground parking, exclusive use of a locker, and a prime location close to shopping, transit, restaurants and all essential amenities. Whether you're looking for a cozy home or a great investment opportunity, this condo is sure to impress! (id:55499)
Keller Williams Realty Centres
304 - 21 George Street
Aurora (Aurora Village), Ontario
Discover Urban Living At Its Finest In This Sun-Drenched & Spacious 1-Bedroom on The Penthouse Level In Central Boutique Building (21 Units) , Bright South Facing Unit With Bay Windows Flexible & Open Floor Plan Allows For A Comfortable Live/Work Setup. Lovely Living Room/Dining With Floor To Ceiling Window Overlooking Back Garden. The Generous Bedroom Has Wall to Wall Closets, Lots of Natural Light. Bathroom equipped with both tub and walk in shower. Well-Kept Floors Throughout, An In Unit Stackable Laundry With Washer And Dryer Tucked Away.Perfectly Situated Just Steps Away From The Yonge And Wellington, walking Distance To Aurora Go Station, Viva, Restaurants, Plazas, Banks, Groceries. Unbeatable Location And Value!! (id:55499)
Modern Solution Realty Inc.
Upper - 94 Barrington Avenue
Toronto (Crescent Town), Ontario
Upper 3 Bedroom Apartment. 2 Bedrooms And 4 piece bathroom On 2nd Floor and 1 Bedroom On 3rd Floor. Gas And Water Included. Hydro Extra. Steps To Main TTC Subway And Go Train Stations, Schools, The Danforth And All Amenities. Laundry On Main Floor. FREE Rent for April, 2025 **Transit Score 88, Bike Score 90, WalkScore 94** (id:55499)
Right At Home Realty
54 Roberson Drive
Ajax (Central West), Ontario
Welcome To This Eagle Ridge II Classic Designed And Built By John Boddy Homes. House Located At One Of Ajax's Most Sought After Neighborhood - Eagle Ridge Community. Home Boasts A Decorator Columned Entry That Invites You To A Solid Bright Home Backing Onto The Picturesque Riverside Golf Course. Easy Access To Duffin's Creek And Conservation Land For Cycling, Fishing & Nature Walks. 9 Ft Main Ceiling. Mirrored Closet Doors In Spacious Entry Foyer. California Shutters, Pot Lights, Hardwood & Ceramic On Main. Open Concept Living And Dining Room W/ Classic Pillars And French Doors. Large Family Room W/Gas Fireplace Overlooking The Golf Course. Kitchen Features Granite Counters, Centre Island, Chef's Desk And Pantry. Second Floor Consists Of 5 Bedrooms (3 W/ Ensuite). MB Has 2 W/I Closets and Full Ensuite W/ Whirlpool Tub. Octagonal Skylights Presiding Over Elegant Oak Staircases. Roomy Laundry/Mud Room With Plenty Of Storage And Door to Backyard. Basement Is Open To Design Potential Guest/In-Laws Suite Or Extra Income Apartment. Huge Backyard Comes With A Composite Deck That Provides A Private Oasis For Your Own Relaxation Or Entertainment Needs. 2 Car Garages Plus More Parking Space On Driveway. Amazing Family Community Close To Pickering Village, Parks, Shopping (Costco, Durham Centre, Pickering Town Centre), Schools, Lakeridge Hospital And All Amenities! Minutes To Highway And 407 ETR, Ajax & Pickering GO Station. Rare Property Backing Onto Greenspace. Don't Miss This Fantastic Opportunity To Design & Create Your Own Home Or Multigenerational Home For Lasting Memories! (id:55499)
Homelife New World Realty Inc.
4 - 70 Milner Avenue
Toronto (Agincourt South-Malvern West), Ontario
Excellent location, Just east of McCowan Road and seconds North of Highway 401. TTC Bus Access And Immediate Interchange At McCowan Rd. Well-maintained and professionally managed industrial unit that offers drive in shipping door .. (id:55499)
Century 21 King's Quay Real Estate Inc.
264 Howland Avenue
Toronto (Annex), Ontario
Step into this exquisite home, nestled in the Annex one of Toronto's most sought-after locations. Just steps away from lush parks, trendy shops, restaurants, the University of Toronto, Casa Loma, Bloor Street, Yorkville, and Dupont Subway Station, this home is the perfect blend of character and modern convenience. The open-concept main floor invites you in with a bright and airy layout, ideal for family gatherings. The gourmet kitchen is a chefs dream, featuring sleek stainless steel appliances, quartz countertops, and plenty of space for meal prep. A large pantry and laundry area add a layer of convenience. The main floor also boasts a convenient powder room, elevating the comfort of the space. Upstairs, the three bedrooms offer serene retreats. Throughout the home, gleaming hardwood floors, carefully placed pot lights, and updated blinds create a warm atmosphere.The charming basement suite offers a separate entrance, a separate bedroom, bathroom, kitchenette, and in-suite washer & dryer ideal for additional living space, rental income, a nanny or in-law suite. Enjoy the low-maintenance, fenced-in backyard, perfect for summer relaxation. With parking (two cars fit snugly) and ample storage, this home blends style, comfort, and location into a rare opportunity in the Annex. Thousands in upgrades, including updated electrical wiring, added LED potlights throughout the house, updated plumbing throughout (copper supply and interior PEX piping, master plastic PVC drains), underground basement underpinning and waterproofing, back water valve,HVAC, and updated windows (all updated in 2010), basement floor updated 2025, this home is truly move-in ready. Home seller will provide to the buyer 12 Month Home Systems and Appliances Warranty up to $15,000 Total Coverage. Home inspection report available. (id:55499)
Ipro Realty Ltd.
703 - 188 Fairview Mall Dr Drive
Toronto (Don Valley Village), Ontario
Luxury living in unit 703 -188 Fairview Mall Dr. Like new beautiful bright 1 bedroom 9ft high ceiling unit with floor to ceiling windows. Modern kitchen with quartz countertop, movable kitchen island, and stainless steel appliances. Spacious locker for extra storage. Enjoy access to fantastic amenities in the building such as gym, yoga, fitness room, rooftop deck, bbqs, concierge, and more. Prime location: across from Fairview Mall, steps from Don Mills subway station, easy access to highways 404 & 401, close to Seneca college, schools, shops, libraries, and much more. (id:55499)
Best Union Realty Inc.
Gph10 - 30 Inn On The Park Drive
Toronto (Banbury-Don Mills), Ontario
Bright & Spacious 3 Bedroom, 3 Bath Luxury Penthouse Suite In Prestigious Auberge By Tridel. Fantastic Open Concept Layout Boasting Over 2000 Sqft Of Living Space With Soaring Ceilings & Floor-Ceiling Windows With Incredible Panoramic Views Of The City. The Luxury Kitchen Features Built-In Appliances, Soft Close Cabinetry, Centre Island, Backsplash & Breakfast Area. 3 Generous Bedrooms & 3 Upscale Bathrooms. The Primary Bedroom Includes 2 Walk-In Closets & Stunning 5 Piece Ensuite. 4 Separate Walk-Outs To 3 Balconies With Beautiful Clear Views Of The City & Ravine, Separate Laundry Room & Ample Storage Space Throughout Suite. 2 Parking Spaces & 1 Locker Included In Lease. Perfectly Located In Prime Leslie/ Eglinton Location Close To Transit, Schools, Trails, Parks, Amenities, Restaurants & More. (id:55499)
RE/MAX Hallmark Realty Ltd.
5311 - 395 Bloor Street E
Toronto (North St. James Town), Ontario
The Best Deal You Can Find In This Market! A bright, sun-filled, and spacious south-facing 1-bedroom plus breakfast/study apartment with panoramic, unobstructed views of the lake, CN Tower, and Toronto skyline at the Hotel Residence - Rosedale On Bloor. This residence features 9-foot ceilings, floor-to-ceiling windows, a walk-out balcony, an large bedroom, top-notch stainless steel appliances, quartz countertops, a backsplash, and a large closet. The spa-like bathroom adds a touch of luxury. The apartment is meticulously maintained! Located in the convenient Rosedale neighborhood, right at Sherbourne Subway Station, it is less than a minute's walk to Yonge/Bloor and Yorkville, minutes from U of T, and steps away from high-end boutiques, restaurants, shopping, and supermarkets. Enjoy quick access to the DVP and major transit routes. Five-star amenities include an indoor pool, gym, outdoor terrace with BBQ and lounge area, 24-hour concierge, and a party room. (id:55499)
Royal Elite Realty Inc.
1506 - 219 Dundas Street E
Toronto (Moss Park), Ontario
This new One bedroom plus study unit at In.De by Menkes is like a fantastic opportunity, especially for young professionals or students! The efficient layout of along with a balcony and no wasted space, maximizes comfort and functionality. The floor-to-ceiling windows not only provide ample natural light but also deliver stunning city views, creating a bright and inviting living space. The study offers a perfect space for working from home, allowing you to maintain productivity without sacrificing comfort. Its proximity to Ryerson University makes it ideal for students or faculty members. Furthermore, being steps away from Dundas subway station ensures easy access to public transportation, connecting you to the Financial District and the Eaton Centre for shopping and dining. 24 hour streetcar service at your doorstep enhances mobility and convenience, especially for those with busy schedules. It Is A Favorite Settlement Area For A Large Number Of Research Fields & White-Collar Workers In The Financial District, Toronto Innovation District, Local Government Tech & Entrepreneurial Talents. (id:55499)
Century 21 The One Realty
410 - 1801 Bayview Avenue
Toronto (Leaside), Ontario
2 Bedrooms + Den, 2 Bathroom Condo in Prime Leaside Location! Open Concept Layout, Walk-Out From Living Room To Around 200sqft Terrace. Just Painted and ready to move in! Prime Bdrm W/4Pc Ensuite & Spacious Walk-In Closet. Building amenities include: Concierge, Visitor Parking, Exercise Room, Party room, Guest Suite, Bike Storage. Conveniently Located Steps To Ttc (and the Future LRT ), Grocery Store, Library, Hospital, Restaurants, Shops, French Immersion Schools, Pharmacies, Sunnybrook Hospital, Parks, Library. (id:55499)
Keller Williams Portfolio Realty
1006 - 18 Hillcrest Avenue
Toronto (Willowdale East), Ontario
1 Large bedroom w/ South view at Express Walk. Direct access to Subway & Empress Walk Mall. Building amenities include: 24 hr concierge, exercise room, party/meeting room & more. Close to 401, schools, library, parks, community centre, entertainment, shops and restaurants. Photos were taken prior to tenants move in. (id:55499)
Express Realty Inc.
424 - 1 Bloor Street E
Toronto (Church-Yonge Corridor), Ontario
Functional and spacious 2+Den In The Heart Of Toronto. The Iconic One Bloor Condo At Yorkville. Functional Layout, Hardwood Throughout, Open Concept, Quality Finish, Price Includes 1 Parking And 1 Locker! Freshly painted! Direct Access To Subway Station! 9 Ft Ceiling, Large Balcony Facing Bloor St. World Class Amenities Approx. 50,000 Square Feet. Include 24 Hours Concierge, Gym, Indoor Outdoor Pool, Spa Facilities With Hot/Cold Plunge Pools, Rooftop Deck, BBQs And More! (id:55499)
Goldenway Real Estate Ltd.
2101 - 117 Mcmahon Drive
Toronto (Bayview Village), Ontario
Move-in Ready Studio apartment* Absolutely Pristine Condition. Shows Like New * Stunning Unobstructed East View * Floor To Ceiling Windows * Full Sized Stacked Washer & Dryer Ensuite! * Amenities Not Normally Found In Condos Including: Full Basketball Court, Bowling Lanes, Tennis Court, Gym & More. Parking & Locker Included * Tenant pays all utilities (id:55499)
Right At Home Realty
2808 - 375 King Street W
Toronto (Waterfront Communities), Ontario
Soaring high above the city, this stunning 1-bedroom condo at the award-winning M5V Condos offers the perfect blend of modern design and urban convenience. Featuring 9' feet ceilings with exposed concrete, floor-to-ceiling windows, and a bright layout, this space is filled with natural light. The gourmet kitchen boasts a gas stove, sleek quartz countertops, and premium finishes. Step onto the full-length balcony and take in breathtaking views of Torontos skyline. Located in the heart of the Entertainment District, you're just moments from world-class dining, theaters, and nightlife. This LEED-registered building offers top-tier amenities, including a fitness center, yoga studio, and a rooftop terrace with a BBQ area. Experience the best of downtown living at M5V! (id:55499)
Royal LePage Urban Realty
2509 - 19 Western Battery Road
Toronto (Niagara), Ontario
Welcome to Zen Condos - Liberty Village's Premier Luxury Residence.2bedrooms + den( 9 x 7) which can be used as 3 rd bedroom or home office, 1 parking spot, two full baths. This unit offers a sleek, modern design featuring open concept kitchen, smooth ceilings and laminate flooring throughout. With access to world-class amenities, including a running track, fully equipped gym, spa, and 24-hour concierge (id:55499)
Century 21 Best Sellers Ltd.
605 - 15 Grenville Street
Toronto (Bay Street Corridor), Ontario
Fully Furnished Luxury Karma Condo with 2 beds, Over 500 Feet, At Yonge & College, 9 Foot Ceiling, Ceiling To Floor Glass Exterior Wall, 1 Br + Large Balcony, Open Concept, 6 Appliances, Steps To Subway, Close All Amenities-Ryrson & U Of T.. Lease With Furniture: Bed, Table, Sofa. **EXTRAS** Fridge, Stove, Dishwasher, Microwave, Front Loading Stacked Washer & Dryer+ Fully Furnished. (id:55499)
Royal LePage Golden Ridge Realty
20 Gibson Drive
Simcoe, Ontario
Charming bungalow in quiet mature neighbourhood! Perfect for growing families, first-time buyers, or those looking for a cozy retreat. This well-maintained residence offers a comfortable and inviting atmosphere with plenty of room for you to settle in and make it your own. The main floor features two bedrooms, a bright and airy living room and a large window that floods the space with natural light. The kitchen and dining area provide a fantastic space for meal preparation and family dinners. The main floor also includes a 4-piece bathroom for added convenience. Downstairs, the finished basement expands your living space with a family room, an additional bedroom, and a 3-piece bathroom. There's also a cold room and an open storage area with laundry, perfect for keeping your home organized and functional. Located in a family-friendly neighborhood, this home is just a short walk from local schools, shopping, and a variety of restaurants and amenities. Whether you're enjoying the comfort of your new home or exploring the surrounding area, 20 Gibson Drive offers the perfect combination of convenience and charm. Don't miss out on this wonderful opportunity to own a move-in-ready home in a prime location. Call today to schedule a viewing! (id:55499)
RE/MAX Erie Shores Realty Inc. Brokerage
C 208 - 38 Gandhi Lane
Markham (Commerce Valley), Ontario
This is not rent a whole unit; this is only rent a bedroom with private bathroom, you have private toilet and private faucet & vanity, you will only share tub(shower) with one roommate.You will need to share the kitchen and laundry facilities with other roommates. Rent includes hydro, water, and heat for hassle-free living. Enjoy top-tier amenities like an indoor pool, gym, party room, library, and rooftop patio with BBQ area. Conveniently located steps from the Viva Station and Richmond Hill Centre (GO), with quick access to highways 407 and 404.Surrounded by restaurants, banks, and shops for ultimate convenience. No parking included. Ready for immediate move-in! At least 6 months or more lease term. (id:55499)
Jdl Realty Inc.
119 - 210 Sabina Drive
Oakville (1040 - Oa Rural Oakville), Ontario
This stunning fully furnished executive apartment Located in a unbeatable Location in Oakville. Designed with elegance and comfort in mind, offers a stylish and private living environment, 650 Sq ft open-Concept layout features bright, airy bedrooms and a fresh, modern luxury finishes,Living & Dining room with Clear view,Large Windows floor to ceiling, let in plenty of natural light, stainless steel appliances, quartz countertops in both the kitchen and bathroom, and en-suite laundry for added convenience. One underground parking, included. Walk out patio as a separate entrance. Conveniently located near top-rated schools,Hospital, shopping, dining, and parks, with quick access to Hwy 403, 407, and QEW. Water and gas is included.Energy efficient geothermal heating. A++ Tenant No Pets,Rental Application. Employment Letter,Credit With Score & Reference Check, ID'S Refundable $300 Access Card & Keys Deposit.Please Use Schedule A& Schedule 'B (id:55499)
Cityscape Real Estate Ltd.
2308 - 75 Graydon Hall Drive
Toronto (Parkwoods-Donalda), Ontario
Condo Unit is sold AS IS where is. Well maintained and Spacious unit. Converted 2 washrooms into 1 larger washroom with jacuzzi bath. Converted The big den/bedroom+ into a professional office. Large Built-in shelves in closets. Owned 2 parking spaces (#224 and #299). Prime location near schools, parks, public transit, shops, malls and highways. (id:55499)
Right At Home Realty
48 - 86 Ringwood Drive
Whitchurch-Stouffville (Stouffville), Ontario
Great industrial unit with large drive in door 9'10" x 11'10". Updated front office area and updated two 2 piece washrooms. Move right in. Extra mezzanine area approx 351 sqft for storage. Great investment as seller prefers to lease back for 1-2 years. EBP (14) zoning attached. Buyer to confirm with Town. (id:55499)
Century 21 Leading Edge Realty Inc.
31 Durham Street W
Kawartha Lakes (Lindsay), Ontario
Welcome To 31 Durham Street West, A Charming And Spacious Home Designed For Family Living. Built In 2004, This Nearly 1,400 Sq. Ft. Home Offers A Warm And Inviting Atmosphere, With A Thoughtfully Designed Main Floor Perfect For Raising A Family. Step Inside To Large Windows That Flood The Space With Natural Light, Highlighting The Comfortable Living And Dining Areas. The Kitchen Provides Plenty Of Space For Meal Prep And Family Gatherings, While The Open-Concept Layout Makes Entertaining Effortless. Upstairs, You'll Find Three Generously Sized Bedrooms, Including A Spacious Primary Bedroom. A Well-Appointed 4-Pc Bathroom, Complete With A Bathtub, Is Conveniently Located In The Hallway To Serve The Bedrooms. With Three Bathrooms Throughout The Home, There is Plenty Of Convenience For A Busy Household. The Partially Finished Basement Adds Incredible Versatility, Offering Two Additional Bedrooms If Needed Perfect For A Home Office, Guest Space, Or Future Expansion. Outdoors, The Fully Fenced Backyard Extends Over 200 Feet Deep, Providing A Private And Expansive Space For Kids To Play, Pets To Roam, And Endless Possibilities For Outdoor Fun. Located In A Family-Friendly Neighborhood, This Home Offers The Perfect Blend Of Comfort, Space, And Functionality. (AC: 2020, Roof 2021, Furnace 2021) (id:55499)
Sutton Group-Heritage Realty Inc.
35 - 1200 Courtland Avenue E
Kitchener, Ontario
Available for immediate occupancy, this lower stacked townhouse offers over 1,000 square feet of independent living space in a convenient location near Fairview Park Shopping Centre and just 250 meters from the Brockline LRT station. The unit features two spacious bedrooms -- one on the main level and one on the second floor -- along with a functional kitchen and a 4-piece bathroom. Water, sewage, and condo fees are included in the rent, and coin-operated laundry is conveniently located between units 24 and 25. This is a fantastic opportunity to enjoy comfortable, well-located living with easy access to transit and amenities. (id:55499)
Exp Realty
62 Sidney Rose Common
St. Catharines (461 - Glendale/glenridge), Ontario
Welcome to elevated family living in this stunning brand new end-unit townhome nestled near the Niagara Escarpment in the heart of St. Catharines. Designed with modern families in mind, this sun-filled 3-bedroom + home office, 2.5-bath home offers upscale finishes, oversized windows, and a bright south-facing exposure. The gourmet kitchen features stainless steel appliances, a sleek island, and a spacious dining area with a walkout to your private deck and yard space, perfect for summer gatherings. Retreat to the serene primary suite with a spa-inspired 3-pc ensuite and double closet. The second bedroom enjoys its own balcony, and upstairs laundry adds everyday ease. The main-floor office opens to the backyard, making for the perfect work-from-home space or a playroom. Direct access into the home from the oversized garage that allows extra room for bikes, strollers, and more. Close to top-rated schools, shopping, trails, and parks, this is luxury living, designed for the next chapter of your family's story. (id:55499)
Keller Williams Real Estate Associates
69 Douglas Crescent
Erin, Ontario
Great Opportunity Here And A Rare Find In This Neighborhood, This Raised Bungalow Has Been Meticulously Cared For Over The Years, Great Open Concept Kitchen, Living & Dining With 3 Nice Size Bedrooms With A Recently Renovated 5 Piece Bath. Hardwood Floor Throughout Main Floor. Looking For Some Extra Space The Lower Level Has Been Finished With A 4th Bedroom ( Currently Used For Exercise ) And A 3 Piece Bathroom Large Rec Room Along With Laundry & Storage. Windows Are Above Grade Allowing Lots Of Natural Light. Looking To Entertain Or Enjoy Your Privacy? This Property Has An Amazing Back yard, Walking Out From the Kitchen To A Newly Constructed Deck & Gazebo, Surrounded By Mature Trees & Looking Over A Natural Stream That Flows Through The Back Lot Line, You Truly Feel Like Your At The Cottage Without Making The Long Drive. This One Needs To Be Seen, Great Size Home And Property For Your Growing Family. (id:55499)
Royal LePage Rcr Realty
365 Book Road
Grimsby (540 - Grimsby Beach), Ontario
GRIMSBY BEACH. Fully Renovated 4 Bedroom Home with Exceptional Outdoor Living by the Water. Architecturally unique and full of charm, this beautifully updated 4-bedroom, 3-bathroom backsplit is located in one of Grimsby's most sought-after waterfront communities. Offering over 2,000 sq ft of finished living space, a walk-out basement, fully insulated outdoor office, sauna, and a tandem two-car garage - this home is sure to impress. The bright kitchen features vaulted ceilings, a gas range, and a smart fridge. Enjoy two spacious living areas and a versatile upper-level room that can serve as a large fourth bedroom with an ensuite or a walk-in closet. Step into your backyard retreat complete with an outdoor kitchen, firepit, sauna, and lounge area - perfect for entertaining or relaxing in style. A separate backyard office with heated floors makes working from home comfortable and convenient year-round. Additional highlights include a fully insulated tandem double-car garage with a Tesla fast charger and custom storage, a brand-new roof, new AC and furnace, and professionally landscaped front and backyards with a smart sprinkler system. Enjoy peace and privacy while being just minutes from Lake Ontario, top-rated schools, scenic trails, the QEW, and the vibrant charm of downtown Grimsby. (id:55499)
Exp Realty
1572 Cahill Drive
Peterborough (Monaghan), Ontario
Stunning Detached Home On Ravine Lot In Prime Neighborhood!!! This Impressive Home Boasts 10-Foot Ceilings On The Main Floor, Creating A Spacious And Airy Atmosphere. The Open-Concept Living Room Flows Seamlessly Into A Separate Office, Perfect For Remote Work Or A Quiet Study. The Gourmet Kitchen Features High-End S/S Appliances, Granite Countertops, Extended Cabinets, And An Additional Pantry For Extra Storage. A Bright Breakfast Area Opens To A Large Backyard And Deck, Ideal For Entertaining Guests Or Enjoying Quiet Outdoor Moments.The Cozy Family Room Features A Beautiful Fireplace, Adding Warmth And Comfort During Winter Months. Hardwood Stairs Lead Up To 4 Generously Sized Bedrooms, Providing Ample Space For Family Living.The Huge Backyard Offers Complete Privacy With No Homes Behind, Overlooking A Serene Ravine. California Shutters Are Installed Throughout, Adding An Elegant Touch To Every Room.The Hot Water Tank Was Recently Replaced (Last Month), Offering Peace Of Mind With A Brand-New Unit.This Home Is Just Minutes Away From Top-Rated Schools, Picturesque Parks, And All Essential Amenities, Making It The Perfect Blend Of Luxury And Convenience. (id:55499)
Century 21 Royaltors Realty Inc.
31 Chisamore Pt Road
Front Of Leeds & Seeleys Bay, Ontario
Enjoy quiet recreational living on this gorgeous waterfront property. Close to 2 acres of outdoor space, perfect for family gatherings or entertaining guests. Private shoreline with boat dock. The home boasts 2268 square feet of living space. Open concept living/dining/kitchen area. Island kitchen with stainless steel appliances. 2 skylights, cathedral ceiling, walk-out to spacious sunroom facing the St. Lawrence River. Master bedroom features a private 5-piece ensuite and private sunroom with a separate entrance. 2 car garage + separate garage/workshop at rear of property. Conveniently located off 1000 Islands Parkway just minutes from the centre of Gananoque. (id:55499)
Sutton Group Realty Systems Inc.
810 - 350 Quigley Road
Hamilton (Vincent), Ontario
Bring your paint brush and your decorating talents as this 3 bedroom unit is priced to move and make it your own. The building features distinctive exterior walkways and two-level layout that offers a townhome-like atmosphere that is perfect for first time buyers. Chillout with breathtaking views from your balcony that overlooks greenspace and take in the sunset views. The kitchen includes the fridge & stove and there are hook-ups in the unit to bring your own washer, dryer & dishwasher. The unit features an open layout living room & dining room with extra storage under the stairs. Updates to the unit include updated windows & balcony door. The amenities include one underground parking spot, a spacious storage locker, additional onsite laundry facility, bike room, a party room, a community garden, a childrens playground, a covered caged basketball area, and beautifully maintained grounds. This building is pet friendly and allows 2pets with no weight restriction on pups. Conveniently located close to schools, parks, and shopping, with easy access to the Linc and QEW for commuting. (id:55499)
RE/MAX Escarpment Realty Inc.
20 Lambert Crescent
Brantford, Ontario
Bright specious well maintained 3 bedroom Hudson model with nice layout for your family located in a community close to parks, trails, and elementary/secondary schools within walking distance. Instant curb appeal as you pull up to the home and are greeted with the double doors at the entrance and double car in-built garage. As soon as you walk in the open layout offers 9 ft ceilings, plenty of natural light, and no carpet in the main living areas, two sided fireplace, and an open kitchen perfect for entertaining. Walk upstairs to the large family room space with double garden doors that lead you to the amazing front balcony perfect for morning coffee rain or shine!!!! The second floor features bedroom level laundry, 3 bedrooms, a large primary bedroom with walk in closet and ensuite. Need more space? The unspoiled basement with large widows can be completed exactly how it would suit your families needs best or as a rental unit. Large backyard with a deck is perfect for the kids to play all day long!! Love hosting summer barbecues? There is plenty of space to entertain on the multi tier deck, and even room for a pool to be added to soak in the summer sun!!! This lovely home is sure to please everyone in the family, even the ones that come to visit!!! (id:55499)
Century 21 Green Realty Inc.
22 Martha Court
Pelham (664 - Fenwick), Ontario
Welcome to this stunning bungalow in the heart of Fenwick, where thoughtful design and pride of ownership shine through every detail. Perfect for families or those seeking in-law suite potential, this home offers a harmonious blend of style and practicality. Open Concept Layout: Boasting 3+1 bedrooms and 3 full baths, this home features custom high-end finishes throughout, designed for both comfort and elegance. Fully Finished Basement, includes a media room and a separate side entrance, offering ideal in-law suite potential. Beautiful Outdoor Living Space, professionally landscaped gardens, a private deck, and a large concrete pad create the perfect setting for relaxing or entertaining. An oversized driveway and 2-car garage provide plenty of space for vehicles and storage. Located just minutes from top-notch schools, major amenities, and nestled in a serene community, Experience the perfect blend of luxury and family-friendly living. (id:55499)
RE/MAX Escarpment Realty Inc.
15 Mcdonald Avenue
Thorold, Ontario
Nestled in the heart of Thorold sits this charming corner lot bungalow at 15 McDonald Ave. This perfect family home features 2 bedrooms and 2 bathrooms with thoughtfully designed living spaces throughout. Upon entering, the living room welcomes you with a large picture window overlooking the front yard, allowing lots of natural light to illuminate the space giving it a bright and airy feeling. The kitchen boasts an open concept kitchen/dining room layout with expansive countertop space for meal prepping and lots of cabinetry for your storage needs. Modern doors connects to a covered back deck, extending your living space outdoors for morning coffee, barbequing or relaxing. Down the hall you'll discover two generously sized bedrooms each offering ample closet space. A convenient 4-piece bathroom completes the main floor. Descend down the stairs to find a fully finished basement, offering a versatile space for relaxation and additional living areas. The custom bar set up create the perfect atmosphere for hosting friends/family, while the space also stands for customization to create your dream basement retreat. An additional den/office with dedicated closet space provides options for guests, an office, or accommodations for a growing family. A convenient 3-piece bathroom and laundry/additional storage space completes the basement level. Step outside to the fully fenced backyard, providing plenty of room for family gatherings, BBQ's, equipped with a covered back porch. Enjoy summer days with the above ground pool, separately fenced in for added security for children and pets. The generous driveway allows for plenty of vehicles to park. Located near great schools and all amenities, this turnkey property offers the perfect blend of space, comfort and location. Don't miss out on this opportunity to make 15 McDonald Ave your home! (id:55499)
RE/MAX Niagara Realty Ltd
34 Avenue Place
Welland (768 - Welland Downtown), Ontario
Located in the Heart of Welland adjacent to the Welland Farmers market. Flexible landlord, open to discussion and opportunities with lease terms negotiable from 6 months onward. Short term rentals acceptable. Immediate possession available on this commercial main floor retail space with a variety of options and uses. (within permitted uses). (id:55499)
Royal LePage NRC Realty
4821 Sherkston Road
Port Colborne (874 - Sherkston), Ontario
Welcome to 4821 Sherkston Rd, an extraordinary family estate nestled on just over 2 acres in the heart of Port Colborne's countryside. Surrounded by scenic horse farms and rural tranquility, this 4-bedroom, 4-bathroom home offers the perfect blend of space, comfort, and natural beauty. With deeded access to the sandy shores of Sherkston Beach resort and direct access to the Friendship Trail, outdoor living is at your doorstep. The beautifully renovated interior includes a chef's dream kitchen with quartz countertops, professional-grade appliances, pot lights, and a spacious dining area. Hardwood flooring, a cozy living room with fireplace, a finished basement, jacuzzi tub, and a sun-filled 4-season 24'x12' sunroom with heating and cooling add to the home's charm and functionality. The backyard is an entertainer's paradise with a 60' x 12' composite deck with glass railings, a 40' x 25' stone patio with built-in fireplace and 3' armor stone accent walls, and a 2-year-old hot tub for year-round relaxation. A large pond, vegetable gardens, strawberry patches, and over 170 newly planted evergreens provide a peaceful retreat teeming with wildlife. The property also features a 44' x 36' barn/workshop with 8" concrete floors, chicken coop, small barn, multiple sheds (all with separate hydro), a large doghouse, and both an attached double garage and detached single garage. With 20+ parking spaces, a whole-home generator, upgraded electrical, central vac, alarm system, and a new roof, this home delivers lifestyle, luxury, and location all in one exceptional package. (id:55499)
RE/MAX Niagara Realty Ltd
10 - 175 Veterans Drive
Brampton (Northwest Brampton), Ontario
Presenting this exquisite stacked townhouse by the esteemed Rosehaven Homes, a true example of modern design and craftsmanship. Boasting a well-appointed layout, this home features two generously sized bedrooms and an expansive, open-concept living area. The sophisticated kitchen is equipped with stainless steel appliances, sleek quartz countertops, and a contemporary design-ideal for both culinary endeavors and entertaining guests. Enjoy the convenience of single-level living, offering effortless accessibility and comfort at every stage of life. Sunlight pours in through large windows, infusing the space with a bright and welcoming atmosphere. This is a remarkable opportunity to own a home that seamlessly blends style, function, and exceptional quality. (id:55499)
RE/MAX Real Estate Centre Inc.
588 Wildwood Drive
Oakville (1020 - Wo West), Ontario
Discover the perfect blend of charm and opportunity with this 3-bedroom bungalow, located in the sought-after community of West Oakville. Set on an incredible oversized 61x135 ft lot. This home features a welcoming open-concept layout with hardwood floors, crown moulding, and plenty of natural light. The living rooms striking brick accent wall adds warmth, while the dining room opens onto a brand-new oversized deck overlooking a private backyard oasis. Perfect for relaxing or entertaining, the inground pool and beautifully landscaped yard provide endless enjoyment. For those with a vision, this lot offers remarkable flexibility to create a one-of-a-kind residence tailored to your needs. With its generous dimensions and prime location, the possibilities are endless! Situated close to top-rated schools, parks, shopping, and all the conveniences of West Oakville, this property is your chance to enjoy a vibrant lifestyle.l. (id:55499)
Utopia Real Estate Inc.
Basement - 12 Glen Agar Drive
Toronto (Princess-Rosethorn), Ontario
This newly renovated 3-bedroom, 1-bathroom basement suite has its own separate entrance and is located in the family-friendly Princess-Rosethorn neighbourhood. The bright kitchen features granite countertops, Close to schools, parks, shopping, and major highways (Hwy 427 & 401), plus easy access to TTC transit. (id:55499)
Forest Hill Real Estate Inc.
#1 - 909 Castlefield Avenue
Toronto (Briar Hill-Belgravia), Ontario
Custom-Built 4Plex Home in Mid Town Toronto. Enjoy A Sun Filled Contemporary Open Concept Spacious ~1,000 Living Space. 2 Bedrooms w/ Large Windows & Built-In Closets. Modern Bath W/ Double Vanity, Quartz Counters & Tub. Custom Kitchen W/ Quartz Counters, SS Appliances. In Suite Laundry. 9 Ft Ceilings. Engineered Hardwood Flooring Thru-Out. Walk-Out To Balcony/Stairs. 10 Min Walk To New Oakwood LRT Station, Steps to TTC Bus Routes. Walk To Shops, Parks, Schools & More! (id:55499)
Century 21 Leading Edge Realty Inc.

