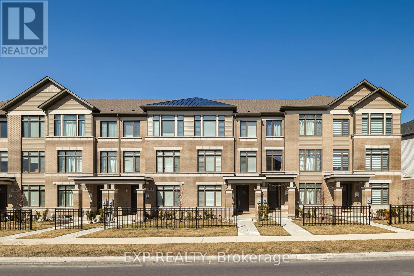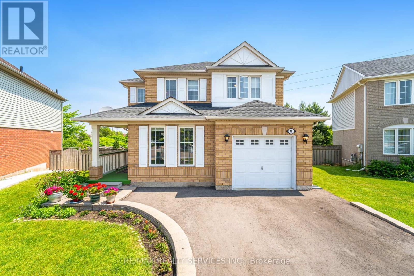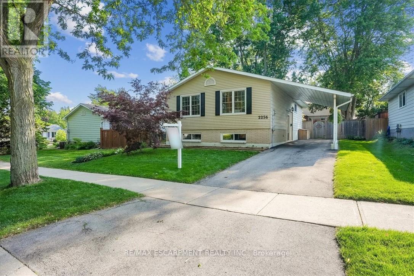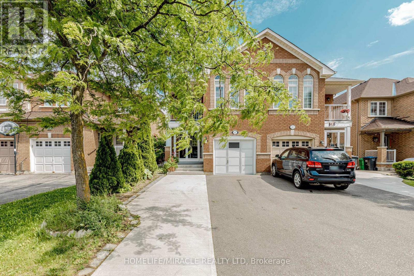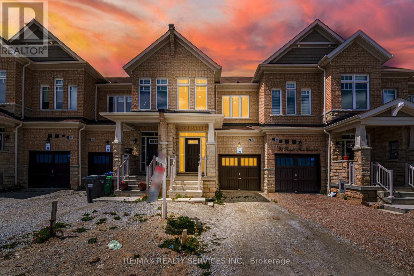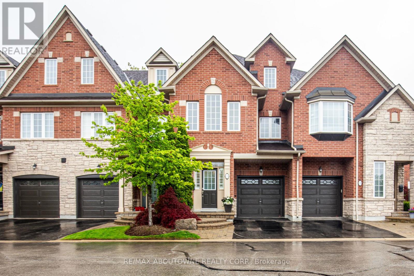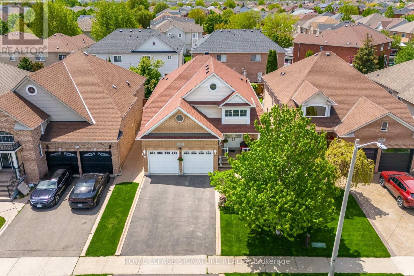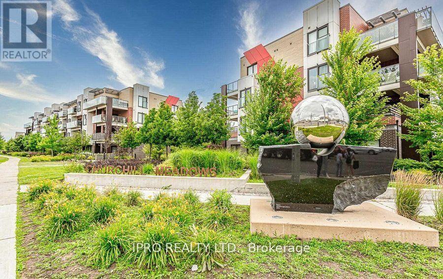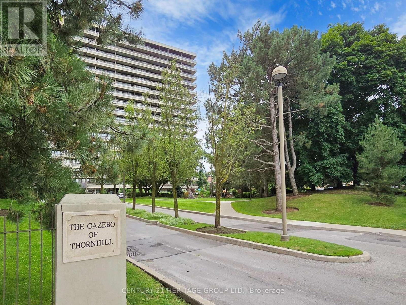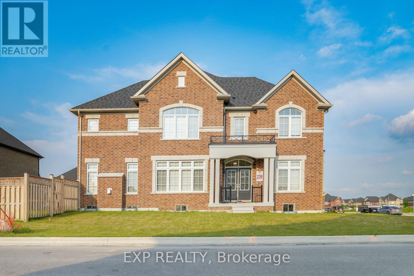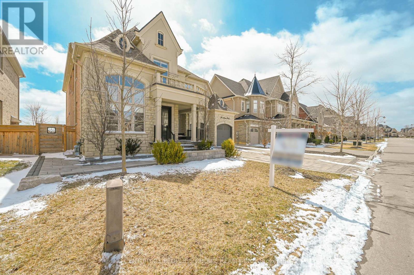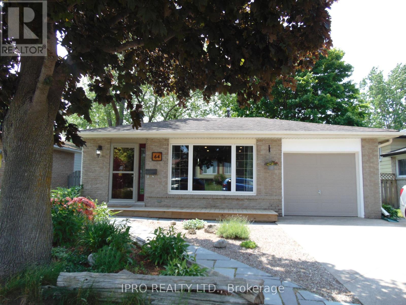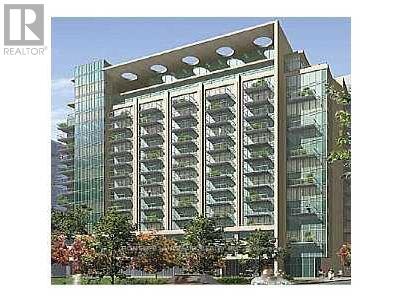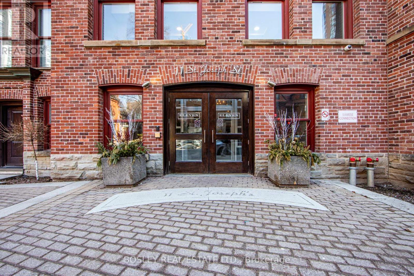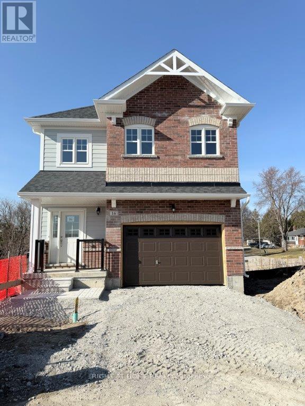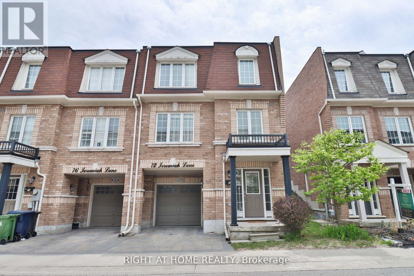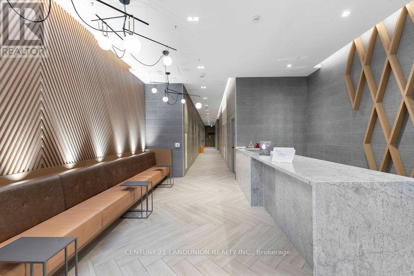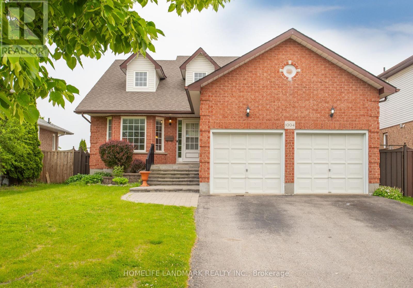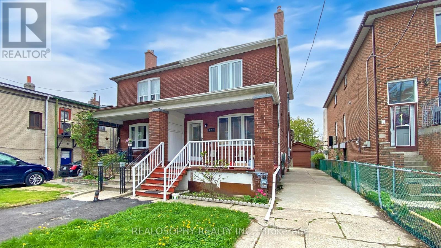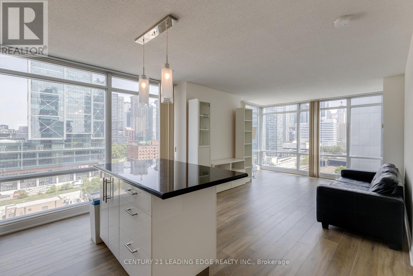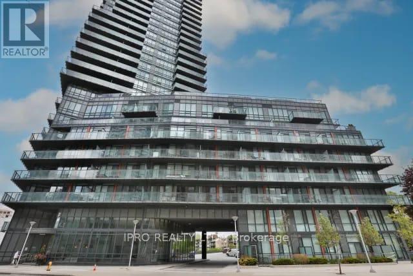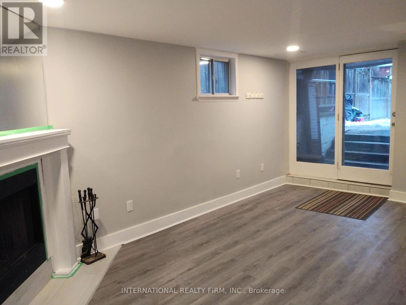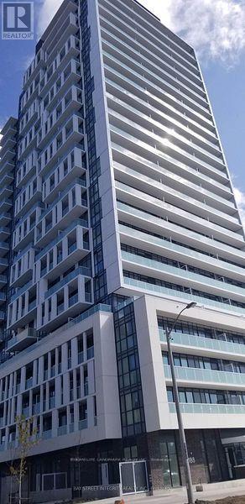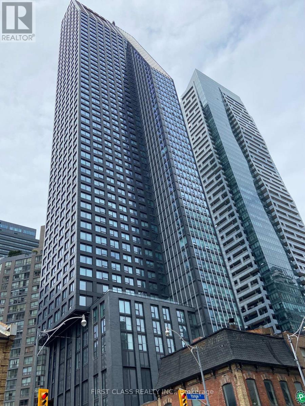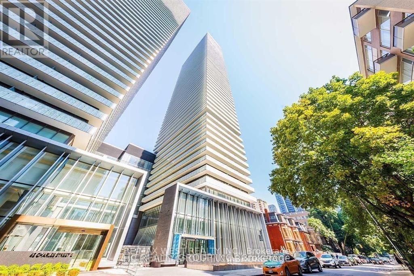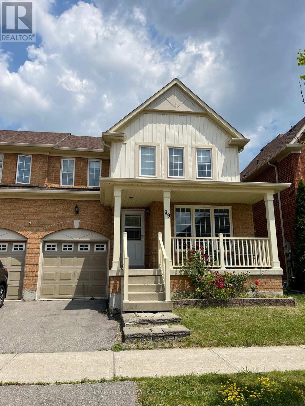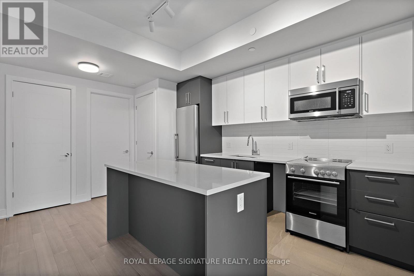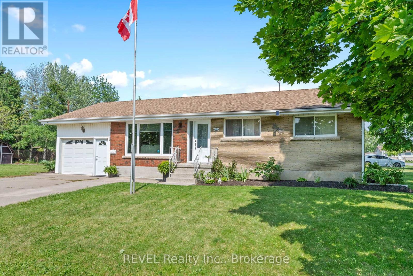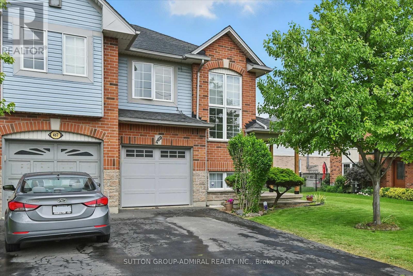19 Central Market Drive
Haldimand, Ontario
Gorgeous, Beautiful 3 Storey Freehold townhouse offers 3 Bedrooms & 2 bathroom, Welcome You to Modern Living. Spacious Living / Dining Room with Balcony. Vinyl exterior elevation and 9-foot ceiling in 2nd floor and hardwood floor stained oak stair. The master bedroom includes a walk-in closet and an ensuite bath, providing a personal retreat. 2 Balconies and 2 Parking Spaces. . Close to Schools, Shopping mall, Restaurants and Parks. Easy Access to Major Highways. Very close to Hamilton International Airport, Mount Hope Community, Port Dover,HWY6, HWY403 & Hamilton. No survey available. Lock box for easy showing (id:55499)
Century 21 People's Choice Realty Inc.
203 - 264 Alma Street
Guelph/eramosa (Rockwood), Ontario
Wow what a beauty! First time buyers or sizing down this is a terrific unit for you. Located in the heart of charming Rockwood, walking distance to shops, schools, and parks this sweet unit could be just what you are looking for. An excellent value, this condo apartment was professionally renovated by the property developer in 2022 and features quality upgrades and updates. Lovely modern kitchen with quartz countertops and small breakfast style eating nook, quality laminate flooring throughout, new bath, owned gas hot water tank, brand new wall mounted Air-conditioning unit, and energy efficient geothermal/water furnace, all beautifully maintained in this spotless unit. Great natural lighting as this unit faces the south and western sunsets overlooking the parking area. A most desirable location in the building and on the 'walk-in' level' from the main entrance. (id:55499)
Ipro Realty Ltd.
9765 Tenth Sideroad
Erin, Ontario
Welcome to 9765 Tenth Sideroad 10 Erin!! An incredible opportunity to own a picture-perfect 1.93 Acre private oasis in South Erin. Property Highlights: Charming 2- Bedroom Bungalow with warm, inviting principal rooms. Cozy Dining Room with a wood-burning fireplace. Massive Heated Shop - 50'x30' Future Building with Storage loft. Detached 2-Car Garage with leisure cave loft, a wood stove, and plenty of parking on the long driveway. Beautiful Outdoor Space featuring majestic trees, a quality hot tub, and a covered gazebo patio. Peaceful, Sought-After Location - tranquil, scenic, and full of charm. Whether you're looking for a hobbyist's paradise, a quiet retreat, or a move-in-ready home with workshop space, this property checks all the boxes. Don't miss your chance to experience the stunning Erin escape. (id:55499)
RE/MAX Realty Services Inc.
469 Provident Way
Hamilton (Mount Hope), Ontario
Welcome to this brand new luxury-built townhome by Cachet Homes, located in the highly sought-after Mount Hope community. This thoughtfully designed home offers three spacious levels plus an unfinished basement, perfect for future customization. The main floor features a versatile den, convenient laundry room, and inside entry from a spacious double garage. The second floor showcases a bright and open-concept living and dining area, a modern, oversized kitchen perfect for entertaining, a 2-piece bath, and a bonus storage room. Upstairs, the third floor offers three generously sized bedrooms, including a primary retreat with a walk-in closet and private 3-piece ensuite, along with a full 4-piece bath for added convenience. With large principal rooms throughout, this home combines comfort and functionality in every detail. Enjoy easy access to major highways, just minutes from downtown Hamilton and less than an hour to both downtown Toronto and Niagara Fallsmaking it an ideal location for commuters and families alike. (id:55499)
Exp Realty
8 Sherbo Crescent
Brampton (Fletcher's Meadow), Ontario
Beautiful & Well Maintained 3 Bedroom Detached Home in great neighbourhood having lot of great features like Hardwood Floors, It's beautiful Big Pie shaped Lot, Quiet Street, Ravine Lot, Beautiful Wooden Deck, New Driveway, Lots of Natural Light,Finished Basement with Rec Room, Bedroom & 3 pc. Ensuite, Close to Go Station and lots More!!!!!!! (id:55499)
RE/MAX Realty Services Inc.
2256 Sheffield Drive
Burlington (Brant Hills), Ontario
Welcome to this bright and inviting 3+1 bedroom bungalow in a quiet, family-friendly neighbourhood - just a short walk to schools, parks, and trails. The main level features a spacious living room filled with natural light, a dedicated dining area, and an updated kitchen with direct access to the beautiful backyard. There are 3 bedrooms on the main floor, including a primary bedroom with a convenient two-piece ensuite. The fully finished basement provides an ideal space for a family room, home gym, or entertaining area, and includes an additional bedroom - perfect for guests or a private office. The large laundry room has plenty of extra storage space. Step outside to a fully fenced and beautifully landscaped backyard with mature trees, complete with a large deck that's perfect for summer gatherings or quiet evenings outdoors. Recent updates include a new roof shingles (2023), and a furnace and air conditioner (2019). Don't miss this opportunity! (id:55499)
RE/MAX Escarpment Realty Inc.
41 Sunny Glen Crescent
Brampton (Northwest Sandalwood Parkway), Ontario
Amazing Layout... Very Spacious, Gorgeous and Immaculate Great 4+1 Bedrooms 2.5 +1 washrooms Semi Detached Ready to Move-in. Located in the most demanding area of Brampton, Lots of Natural Light, Open concept Wide Kitchen, Walk out to the Backyard patio with beautiful solarium, Stainless Steel appliance & Decent Size Living/Dining. Rarely found Big Bedrooms helps well organize belongings. Carpet free & Laminate on the Main Floor & Upper floor. Entrance patio provides cozy comfort in winter. Backyard patio make you feel very relax in summer time. Very Well Kept Finished 2 Bedroom basement with living room and kitchen with separate entrance from garage create extra income. Close To The School, Rec Center & All Other Amenities. (id:55499)
Homelife/miracle Realty Ltd
69 Harbourtown Crescent
Brampton (Madoc), Ontario
!! Beauty Of Lakeland Village !! [Huge Premium Pie Shape Backyard ] 4 Bedrooms Sun-Filled House Comes With 2 Bedroom Finished Basement - Including Full Washroom, Kitchen & Separate Entrance! Full Family Size Kitchen With S/S Appliances, Hardwood Floor In Main Floor & Laminate On 2nd Floor! Grand Open To Above Foyer Area With 17 Feet High Ceiling! Separate Living/Dining & Family Rooms! Walk/Out To Stamp Concrete Patio From Breakfast Area. 9 Ft High Ceiling In Main Floor. 4 Good Size Bedrooms! Master Bedroom Comes With 4Pc Ensuite & Walk/In Closet. Freshly Updated Washrooms! 2 Set Of Laundry Pairs!! Few Mins To Hwy 410, Trinity Mall & Bramalea City Center & Walking Distance To 14 Acre Lake. Newer Laundry & Dishwasher! Newly Extended Driveway, Porch & Side Of House With Exposed Concrete. Very Central Location!! House Shows 10/10. Must View House* (id:55499)
RE/MAX Realty Services Inc.
93 Royal Fern Crescent
Caledon, Ontario
**Rare To Find** 2 Storey Freehold Immaculate 3 Bedrooms Town-House In Prestigious Caledon Southfields Village!! Open Concept 9' High Ceiling In Main Floor With Lots Of Sunlight & Hardwood Flooring! Family Size Kitchen With S/S Appliances! Walk/Out To Backyard. Oak Staircase! *** Whole House Is Freshly Painted *** Master Bedroom Comes With En-Suite & Walk-In Closet!! 3 Good Size Bedrooms. Walking Distance To Public Or Catholic Elementary Schools, Parks & Etobicoke Creek! Grocery Store, Pharmacy, Play Place & More! (id:55499)
RE/MAX Realty Services Inc.
3043 Finch Avenue W
Toronto (Humbermede), Ontario
Parking space for sale, in Toronto West, North York, Islington and Finch (id:55499)
Royal LePage Associates Realty
304 - 330 Burnhamthorpe Road W
Mississauga (City Centre), Ontario
Welcome to this bright and spacious corner suite that offers an unbeatable combination of indoor and outdoor living! Featuring 2 generous bedrooms plus a full den that easily functions as a third bedroom or home office, this versatile layout is ideal for families, professionals or downsizers! Enjoy the airy, open concept design with soaring 9foot ceilings and tons of windows that flood the space with natural light. This unit is finished with modern laminate flooring throughout-no carpet anywhere for easy maintenance and a sleek look. The chef inspired kitchen boasts ample cabinetry, a full pantry and centre island- perfect for cooking and entertaining alike! What truly sets this home apart is the massive private terrace- nearly the same size as the interior living space- offering rare outdoor living in the city. Complete with gas and water hookups, ideal for BBQs, gardening, entertaining or lounging in your very own private outdoor oasis. Additional highlights include 2 separate parking spots and a large premium locker located right next to them. Offering both convenience and added value. Don't miss this rare opportunity to call this home. (id:55499)
Royal LePage Realty Plus
21 - 300 Ravineview Way
Oakville (Wc Wedgewood Creek), Ontario
Welcome to The Brownstones Luxury Living in Wedgewood Creek. Nestled in one of Oakvilles sought-after enclaves, this immaculate SoHo model townhome by Legend Creek Homes offers a rare blend of elegance, privacy, and natural beauty. Perfectly positioned, it backs onto a serene ravine and fronts onto protected conservation land providing tranquility and views year-round. With over 1700 square feet of thoughtfully designed living space, this home features a rare 3rd-floor loft, creating the ultimate private retreat or versatile living area. Boasting 4 spacious bedrooms, a convenient 2nd-floor laundry room, and premium finishes throughout, including rich hardwood flooring, California shutters, and designer light fixtures, this home exudes sophistication. The white chefs kitchen is appointed with granite countertops, ample cabinetry, and stylish accents ideal for both everyday living and entertaining. Additional highlights include: Freshly painted, Ideally located near top-rated Iroquois Ridge High School, community recreation centre, shopping, scenic walking trails, and major highways. Simply move in and enjoy refined living in an exclusive setting. A rare opportunity not to be missed! (id:55499)
RE/MAX Aboutowne Realty Corp.
31 Pony Farm Drive
Toronto (Willowridge-Martingrove-Richview), Ontario
*** CLICK ON MULTIMEDIA LINK FOR FULL VIDEO TOUR *** Welcome to 31 Pony Farm Drive in the highly desirable Martingrove / Richview area of Etobicoke. This modern and spacious townhome features a 1 car garage, 2 car driveway, 5 bedrooms, 5 washrooms and over 2500 sqft of luxury, which includes a finished basement. This beautiful freehold townhome home sits on an 20ft wide by 67ft deep lot and is located in a neighbourhood filled with many multi million dollar homes. This home is conveniently located close to many major amentities, such as highways, top rated schools, parks, community centres, libraries, churches, shopping, dining, and the TTC and LRT at your doorstep. This quality Fernbrook built home has over $100,000 quality upgrades and premiums which include: a finished basement, 9 ft ceilings, hardwood floors throughout, hardwood stairs with iron pickets, upgraded light fixtures, a gourmet kitchen with built-in stainless steel appliances and quarts counter tops and much much more. One notable features of this home is private rooftop patio, its perfect for entertaining and spending quality time with your family and friends. (id:55499)
RE/MAX Professionals Inc.
206 Van Scott Drive
Brampton (Northwest Sandalwood Parkway), Ontario
Immaculately Maintained & Totally Updated Raised Bungalow Ideal for Family Living with potential In-Law Suite! This beautifully updated raised bungalow offers approx. 2,000 sq ft of bright, functional living space, with 2+1 bedrooms and 3 full bathrooms. MAIN LEVEL features a spacious separate living room, formal dining area open to a large kitchen with center island, granite countertops, backsplash, newer stainless-steel appliances, and a walkout to a large deck and fully fenced back yard perfect for entertaining. The primary bedroom includes a walk-in closet and private 3-piece ensuite. Enjoy convenient inside access from the garage to a welcoming entry hall and bright lower level. FINISHED LOWER LEVEL, offers high ceilings, a large family room, an oversized bedroom with a walk-in closet and storage area, a 3-piece bath with a large walk-in shower, and a generous laundry room. Totally updated with newer roof, furnace, air conditioner, water softener, fence, inground sprinklers and much more, offering true move-in ready convenience. Located in a sought-after, family-friendly neighborhood close to parks, schools, and all amenities. Flexible layout ideal for extended family or potential in-law suite. A must-see property that checks all the boxes! (id:55499)
Royal LePage Signature Realty
718 - 61 Heintzman Street
Toronto (Junction Area), Ontario
Step into this cheerful and sun-filled 1-bedroom + den at 61 Heintzman Place and you will be delighted! It's where charm meets convenience in the heart of Toronto's trendsetting Junction neighbourhood. Complete with one parking space (with a short walk to the elevator!) and one locker, this unit is the complete package for a first-time buyer or downsizer alike! With its open-concept living and dining area, it is the perfect space to host friends or unwind after a busy day in the city! Enjoy south-facing views, including a stunning view of the CN Tower. The primary bedroom is sun-soaked and has stunning unobstructed south-facing views, too! The open-concept den offers a versatile space for a home office or to host overnight guests if desired. The chef's kitchen features quartz countertops and stainless appliances! Convenient ensuite laundry with a great oversized and upgraded washer & dryer set. This building has a vibrant, community feel and is loaded with amenities like a 24-hour concierge, gym, party room, library lounge, BBQ terrace, playroom, bike storage, and visitor parking. Designed with eco-conscious living in mind, it features solar and gas heating, a green rooftop, soon-to-be-installed EV charging stations, and an on-site car share program. Just outside your door, enjoy trendy cafes, restaurants, shops, and quick access to High Park, Bloor West Village, TTC, UP Express, and Bloor GO. Urban living, with a little bit of edge and a whole lot of charm! (id:55499)
Real Broker Ontario Ltd.
7 - 48 Centennial Road
Orangeville, Ontario
Why rent when you can own and invest in your future? This exceptional opportunity offers ownership of a unit that is partially leased, generating income. The remaining space is vacant ideal for your own business or to lease for additional revenue. This versatile industrial unit includes three offices, reception, a washroom, and additional second-floor storage or potential for redesign. Ideally situated just north of Centennial Road, the property benefits from high visibility with prominent signage. Zoned M1, it supports a wide range of permitted uses. (id:55499)
Royal LePage Associates Realty
414 - 5005 Harvard Road N
Mississauga (Churchill Meadows), Ontario
Gorgeous 1 Bedroom Low-Rise Condo with North Exposure in The Heart of Erin Mills Town Center! Very Bright Unit with Inner Garden Views. Private & Beautiful. Kitchen With Stainless Steel Appliances, Large Central Island & Granite Counters. Laminate Floor Throughout, Living Room Walkout to Large Balcony. Gym, Party Room, Steps to Erin Mills Town Center & Community Center, Hospital & All Amenities including Groceries, Banks, Stores, Restaurants and More, Public Transit. Close To Hwys 403,407,401 & Go Bus Terminal. (id:55499)
Ipro Realty Ltd.
18 Ash Crescent
Toronto (Long Branch), Ontario
Don't Miss Out On This Impressive Contemporary Custom Build Executive Home On The Premium 50' Lot To Settle Your Family. Real Bright & Spacious, 5+1 Bedrooms, 6 Bathrooms, Great Functional Layout, No Wasted Space. Approx. 3420 SqFt. Of Above Grade Living Area W/ Approx. 1580 SqFt. Fabulous Finished Basement. High-End Features & Finishes. Absolute Perfection In Every Detail, Meticulously Maintain. Massive Windows & Hardwood Floorings Throughout. Main Floor Soaring 10' Ceiling. Gourmet Kitchen W/ Quartz Countertop, Tile Backsplash, Integrated Sophisticated Appliances & XL Practical Kitchen Island. Oversized Master Bedroom W/ 5Pc Ensuite & Two Walk-In Closets. Skylight W/ Sun-Filled. Walkout Basement W/ 9' Ceiling & Nanny Suite. Enjoy Your Summer Time W/ Family In The Depth 130'+ Fully Fenced Backyard. Easy Access To Humber College, Lakeshore Parks, Hwys & So Much More! A Must See! You Will Fall In Love With This Home! (id:55499)
Hc Realty Group Inc.
Basement - 163 Terry Fox Drive Road
Barrie, Ontario
Spacious and Bright Brand New( 2 )Bedrooms never Lived Modern Legal Duplex With Separate Private Entrance ! Enjoy full control over your climate with a separate thermostat for personalized heating and cooling. Thoughtfully designed with lots of storage, this apartment is ideal for organized, streamlined living, Appreciate this prime location which brings you exceptionally close to daily amenities, including shops, schools, the GO Station (id:55499)
Bay Street Group Inc.
1212 - 8111 Yonge Street
Markham (Royal Orchard), Ontario
Welcome to the Gazebo of Thornhill. Step into this spacious, beautifully appointed south-facing suite in one of Markham's most sought-after residences. Bathed in natural light, this inviting home features a generously sized master retreat complete with a large walk-in closet and a luxurious 4-piece ensuite, offering a perfect blend of style and function. Enjoy an impressive lineup of resort-style amenities, including an indoor pool, tennis courts, billiards room, fully equipped exercise room, woodworking shop, and beautifully landscaped grounds for strolls and quiet moments outdoors. The building also boasts welcoming communal spaces, perfect for socializing or relaxing. Located directly on Yonge Street, this prime address puts you within easy reach of shopping, parks, public transit (Viva, GO Bus), and offers quick access to Highways 407 and 404, making commuting a breeze. Additional conveniences include one underground parking space and a private locker. This model boasts a living area of 1404 sq/ft. Enjoy entertaining and relaxation from the comfort of the oversized balcony. Featuring two walkouts, this additional outdoor space offers spectacular, south-facing views and is finished with tasteful, natural wood tiling. Don't miss this opportunity to own a piece of luxury in the heart of Thornhill. A very well-managed building offering comfort, community, and convenience all in one. (id:55499)
Century 21 Heritage Group Ltd.
63 Totten Trail
New Tecumseth (Tottenham), Ontario
Welcome To 63 Totten Trail, Nestled In The Thriving Community Of Tottenham. This Spacious 3+1 Bedroom, 3 Bathroom Townhouse Offers 1,737 Sq. Ft. Of Comfortable And Functional Living Space Perfect For Families Or First-Time Buyers. Situated On A Premium Lot, The Home Features A Rare 2-Car Parking Driveway, Providing Added Convenience. Move-In Ready, This Home Offers The Ideal Blend Of Space, Comfort, And Location. Bright And Welcoming, With An Excellent Opportunity To Personalize And Make It Your Own. Located In A Desirable Neighbourhood Close To Schools, Parks, And All Local Amenities, This Property Combines Comfort, Space, And Convenience In One Exceptional Package. Don't Miss Your Opportunity To Make It Your Own! (id:55499)
Century 21 Heritage Group Ltd.
1120 Wickham Road
Innisfil (Alcona), Ontario
$300K in Luxury Upgrades | Corner-Lot Beauty | Park-Facing | Near Lake Simcoe Welcome to 1120 Wickham Road, Innisfil, a stunning 4-bedroom, 4-bathroom corner-lot home in the vibrant community of Alcona, Innisfil. Boasting $300,000 in premium upgrades, this move-in ready gem offers style, comfort, and functionality with designer accent walls, custom chandeliers, pot lights, quartz countertops with an elegant backsplash, a spacious open-concept layout perfect for entertaining, a warm and cozy gas fireplace in the family room, beautiful hardwood flooring, and upscale finishes throughout. Exterior highlights include a premium corner lot with excellent curb appeal and park-facing views, steps to trails, Webster Park, and Previn Park, just 5 minutes to Lake Simcoe and Innisfil Beach Park, close to schools, shopping, the future GO Station, and quick access to Hwy 400 for an easy commute. (id:55499)
Exp Realty
39 Munsie Drive
King (Nobleton), Ontario
Breathtaking Views on a Premium Lot !!! No House behind , Backs to Green belt Over 6000 Sf of Living Space Prime Location in Nobleton,ON Features Spacious 4 Bed on 2nd Floor All with their own ensuite and walk in closets ,Master Comes with Large 5 pc Ensuite and His/Her Closets and Juliet Balcony for Unobstructed View,10Ft Ceilings On Main Floor,9 Ft on Second/Basement. Crown Moulding, 8Ft Interior Doors. Quality Irpinia Built Kitchen W/ Quartz Countertops & Professional Series Appliances, Large Pantry brighter Living room with French door, Wrought Iron Staircase, Library with Large Windows, Cozy Family Room W/Accent Wall and Fireplace, 3Car Tandem Garage Thru Mudroom, New Interlock Driveway/Backyard With Concrete Base, Over $200,000 Spent on Finished Bsmt with Permit features 2 Bedrooms with Full 2 bath, huge family room with state of the art 2 Electric Fire Places Open and Built in, Finished ceiling and interior lightings, Beautiful Chandeliers ,Built in Speakers, sep dining area, Bar area with proper kitchen cabinets potential for kitchen , Nice Backyard with concrete base and interlocking, Built in Sprinkler and System at rear and Front storage shed .Exterior Pot Lights, Close to Schools, shopping Transit. A Must See Property Shows 10+++++. **EXTRAS** All Appliances, window coverings, All Elf's, Garage Door Opener , Sprinkler System, Central Vacuum (id:55499)
Century 21 People's Choice Realty Inc.
64 Hahn Avenue
Cambridge, Ontario
DREAM Location, Location, Location, beautiful turn key family home backing onto and with direct access to Chilligo Conservation Area and walking distance to Mill Pond. Welcome home to "64 Hahn Avenue", in Historic Hespeler! Open concept family living laid out with the perfect flow for family gatherings, entertaining or quiet peaceful seclusion in a dreamy greenspace. Airy and Bright, walk into an open concept living, dining and dream kitchen layout, then thru the sliding barn door to the back split floor plan, meaning, only half a flight of stairs up or down to access the bedrooms or family room. But first, to the right, a side door leads to a spacious solarium with garage access and a walk out to a large solid deck then leading to the back yard. From the back yard there is direct access to the lower levels fully finished family room with fireplace, laundry rooms, 2 piece bath and a massive storage crawl space to fit everything you don't need on hand, seasonal decorations, even a canoe. Up the stairs is are the spacious bedrooms overlooking the back yard and green space. From the moment you enter through the front door you will be pleased by the updates and finishes over 1600 sq ft of finished living space. All this located just a few minutes north of Hwy 401, or Hwy 24. and within walking distance to schools, shopping, banking, and of course there's access to kilometers of hiking trails, biking, and the fresh air provided by the natural surroundings. (id:55499)
Ipro Realty Ltd.
405 - 69 Lynn Williams Street
Toronto (Niagara), Ontario
Very Bright & Clean South West Facing Corner Unit With Floor To Ceiling Windows And High End Finishes. 1 Bedroom Plus 85 Sq Ft Large South Facing Balcony, 1 Parking & 1 Locker Included. New Laminate Floor & Paint, Newer Dishwasher(2024), Newer Kitchen Faucet(2023), Upgraded Quartz Counters W/Undermount In Kitchen And Washroom, Steps To Lake And Waterfront Trail, Major Banks, Goodlife, Restaurants, Shopping, Ttc., Café Shops, Cne, 24 Hrs Metro Store And Much More...... (id:55499)
Homelife Landmark Realty Inc.
1407 - 11 St Joseph Street
Toronto (Bay Street Corridor), Ontario
Looking for a condo with character to call your own? Come home to Eleven Residences and be greeted by the beautiful red brick podium, solid wood double doors and classical detailing, exemplifying Old Toronto architecture. This condo combines traditional designs with modern luxuries. Unit 1407 has been lovingly renovated by long term owners and offers 975 square feet of functional space with 2 spacious bedrooms and 2 bathrooms. The floorplan spread over two levels offers privacy and practicality. This sleek kitchen is equipped with full-size stainless-steel appliances, stunning quartz countertops and a generous pantry. The open concept living and dining rooms make entertaining a breeze. The primary bedroom is not what you'd expect with condo living it accommodates a king size bed with room to spare and his-and-her closets with organizers. The second bedroom features coffered ceilings, pot lights, works well as a guest room or office and has equally large closet space. Having 2 HVAC units (one on each floor) offers practical temperature control. Living in this area is like having your own personal chef to satisfy all your food cravings. Grab a bite or drink immediately outside your doorstep at Bar Volo, Lao Lao, Raijin Ramen or The Alley (nice change of scenery when WFH with a bubble tea in hand). A short walk brings you to the University of Toronto, entertainment, restaurants, amenities, Wellesley TTC allowing easy travel around Downtown Toronto. This unit is the total package 1 owned underground parking and 1 owned storage locker included! (id:55499)
Bosley Real Estate Ltd.
16 Ravenscraig Place
Innisfil (Cookstown), Ontario
Welcome to 16 Ravenscraig Place, discover modern living in the growing Village of Cookstown, dubbed the 'Coziest Corner in Innisfil'. This stunning brand-new home built in 2025 by Colony Park Homes has everything you and your family need, and more! 4 spacious bedrooms - Perfect for families! 3 Stylish bathrooms - Including a luxurious ensuite! Walk-out basement - Endless potential for extra living space! Upper-level laundry - Ultimate convenience and every mom and dad's dream, no more climbing the stairs lugging laundry! Prime location - Nestled alongside the historic Hindle Manor in the quaint Village of Cookstown, close to schools, shops, parks, and only a 7 minute drive to Hwy 400 and Tangers Outlet Mall! The primary bedroom boasts a large walk-in closet and a 4pc ensuite. Upgraded quartz counters throughout! Direct access to your 1.5 car garage - Great for extra storage of bikes, bbq, kids toys, etc. Flooded with natural light, this gorgeous home is move-in ready and built for comfort! The walk-out basement awaits your personal touch - but it's not too late to have the builder finish it for you before closing (to be covered under Tarion Warranty). Don't miss this opportunity - Less than builder pricing!! Come home to 16 Ravenscraig Place in the quaint new community, Ravenscraig Place, Cookstown, where small town living meets new world style and sophistication! Monthly Condo fees of $156.65 cover garbage/recycling pick up, snow removal, & road maintenance. (id:55499)
Right At Home Realty
8 Nathan Avenue
Whitby (Brooklin), Ontario
5+1 bedroom family home with LEGAL basement apartment & backyard oasis with saltwater POOL & SPA! Spacious floor plan offering over 3,000 sq ft plus legal basement apartment complete with full kitchen, living room, bedroom + den, above grade windows, 3pc bath & plenty of storage space! Convenient mud room with garage access, separate side access & entry to the basement apartment! The inviting foyer leads you through to the impressive formal living room with soaring cathedral ceilings. Separate formal dining room with french doors & coffered ceilings. Gourmet kitchen with granite counters (2018), granite backsplash, breakfast bar, chefs desk, pantry, stainless steel appliance including gas range & generous breakfast area with walk-out to the pool! Open concept family room with gas fireplace, elegant barn board wall & backyard views. Upstairs offers 5 generous bedrooms including the primary retreat complete with walk-in closet & spa like 5pc ensuite with corner soaker tub. This property was designed for entertaining with a spectacular backyard oasis (2019) featuring 14x28 ft inground saltwater pool with 8x8 spill over 3 season spa, gas bbq line, huge interlock patio & elegant hardtop timber gazebo with bar. Steps to schools, parks, downtown shops & easy 407 access for commuters. Situated on one of Brooklin's most sought after streets! (id:55499)
Tanya Tierney Team Realty Inc.
72 Jeremiah Lane
Toronto (Scarborough Village), Ontario
Incredible Value! Do Not Miss This One! (Similar Recently Sold Homes In This Complex For: /$830,000 in April,/ $884,000 in May/, and $890,000 in May/). Offers Anytime (Priced For Fast Action). Please Check "Remarks for Brokers" on MLS for Superb Buyer Incentives (Can Be Sold As Fully Furnished Home). First Time & Move-Up Buyers - Put It On Your Showing List. Sun-filled open concept with generous living areas, perfect for comfort and entertaining. This luxury end-unit townhome, featuring extra windows for enhanced natural light and added privacy, exudes pride of ownership and pristine upkeep. Nestled In A Quiet & Family-Oriented Neighborhood. Featuring A Well-Maintained Modern, Upgraded Kitchen (2025): Brand new stainless steel appliances: fridge, stove, dishwasher, range hood & Stylish finishes with a functional layout ideal for cooking and hosting. Cozy Breakfast Area with Walk-Out: Enjoy meals in a bright breakfast nook with Easy access to a private patio, perfect for outdoor relaxation. Three Spacious Bedrooms Offer Privacy & Comfort As Well As A 4-Pc Ensuite and Walk-In Closet In Master Bdrm. Built-In Garage Offering Storage & Parking. Den (Ground Level) Ideal As A Home Office. All Furniture Optional (Please Inquire). Location Is A Beauty - Featuring Close Distance to Guildwood GO Station (6 Min Drive), Scarborough Bluffs (11 Min Drive), Guild Park& Gardens (5 Min Drive), Scarborough Golf Course (One Swing Away), Schools (UMC High School, Mason Rd Jr Public School, St. Nicholas Catholic School), Retail, Dining, Grocery Stores (Metro, Walmart, NoFrills) & Convenient Access to Nearby Transit. Erase Your Worries With This Move-In Ready Diamond. Visit With Confidence. (id:55499)
Right At Home Realty
210 - 1285 Queen Street E
Toronto (Greenwood-Coxwell), Ontario
Welcome To The Poet, Modern Luxury Boutique Condo In The Heart Of Leslieville. This Is A Brand New Spacious Corner 3 Bedroom Unit 979sf + Large Balcony 219sf. Rarely Offered Efficient & Expansive Layout, All 3 Bedrooms Have Window, Lots Of Sunlight With A Stunning City View And CN Tower View. Stylish Upgraded Finishes Including: 9Ft Smooth Ceiling , Contemporary Wide Plank Flooring, Electric Fireplace In Living Room, Built- In European High End Full- Size Kitchen Appliances, Soft Close Designer Kitchen Cabinetry, Built-In Wall Shelves, Floor To Ceiling Windows Thru Out And A Lot More. Large 219sf Balcony With City View, Walk Out Access To The Balcony From Living Room and 2 Of The Bedrooms. Building Amenities Including : Roof-Top Terrace Sky Garden With Gas BBQ & Patio Furniture, Pet Spa, Fully Equipped Gym And Party Room. Excellent Location In The Heart Of City Toronto! TTC Street Car Access At Your Doorstep, Back Onto Park. A Boutique High End Condo Perfect For End Users. Enjoy The Ultimate Lifestyle In This Vibrant, Wholesome Beautiful Neighborhood. Brand New Builder Inventory Unit Never Been Occupied, Full Tarion Warranty Included. Truly One Of A Kind! (id:55499)
Century 21 Landunion Realty Inc.
29 Tracey Court
Whitby (Taunton North), Ontario
Beautifully kept home on a nice quiet cul-de-sac & nestled in a desirable neighbourhood of Whitby. appox. 1930 SQ FT. (MPAC) Bright Oversized Primary rooms, Roof approximately 3 months new, Kitchen cupboards on main floor and Basement approximately 6 months new Basement newly completed 6 months . Main floor laundry, Convenient access from Garage to house. Robert Munsch public school only 290 meters from home. Move in Ready ** This is a linked property.** (id:55499)
Royal LePage Vision Realty
1004 Catskill Drive
Oshawa (Northglen), Ontario
Over 3,200+ sq ft of thoughtfully designed living space, including a fully finished basement with plenty of room for the whole family. This spacious home features six bedrooms in total including a main floor primary retreat, two bedrooms on the second level, and two additional bedrooms in the finished basement, ideal for extended family, guests, or a home office setup. The main floor offers convenient laundry and a bright, open-concept layout. The inviting family room features a cozy fireplace, perfect for creating a warm and welcoming atmosphere. Recent upgrades include a newer roof, air conditioning, and furnace offering peace of mind and added comfort. Step outside to your own private, fully fenced backyard that backs onto open green space; a peaceful retreat in the heart of North Oshawa. (id:55499)
Homelife Landmark Realty Inc.
52 Ellendale Drive
Toronto (Dorset Park), Ontario
Urban convenience with suburban charm nestled in the desirable community of Dorset park & sits on a large lot backing onto quiet greenspace. Cozy, maintained 3 + 6 bedroom bungalow, great investment potential. ( Newer 24 x 10ft Concrete porch, New basement addition appx 240 sqft 1 bedroom, roughed in bathroom and kitchenette.)Basement has separate entrance, 6 bedrooms, rec room, 2 bathrooms. Updated main bath with Spa like shower system & rain shower head, Jacuzzi tub, Double sinks, Hands free faucets, Granite counter, Marble tile tub surround, Skylight with open function, Heated floors, Built-in towel warmer, Built-in Laundry basket, Smoked glass barn door, B/I ceiling speakers, LED lights, Aluminum backsplash. Kitchen is open concept with double skylight and convenient oversized Centre island with Quartz countertop. *** Student tenants Very nice and very clean always pay on time, can stay or leave no problem. Rent: $1695. (id:55499)
Royal LePage Vision Realty
Lower - 177 Gowan Avenue
Toronto (Broadview North), Ontario
Bright & Renovated 1-Bedroom Basement Apartment Furnished and All-Inclusive. Welcome to your new home in the heart of East York. This beautifully renovated and freshly painted studio basement apartment offers a warm, private, and thoughtfully designed living space that's both comfortable and functional, perfect for a single occupant. Furnished and move-in ready, the apartment features above-grade windows that allow natural light to brighten every room, while the lowest ceiling height remains a generous six feet, creating a surprisingly open and inviting atmosphere for a basement unit.The apartment includes a private entrance, offering complete independence and privacy. All utilities (heat, hydro, water and Wi-Fi) are included in the rent, allowing for easy budgeting and stress-free living and the Laundromat is a 10 min walk to Broadview and Torrens. Whether you're a student, professional, or simply someone looking for a quiet and cozy place to call home, this space is designed with your lifestyle in mind. Situated in an incredibly convenient location, you're just steps away from the 25 Don Mills and 87 Cosburn bus routes with access to Pape Station and Broadview Station, making commutes and travel around the city a breeze. Everyday essentials are right at your doorstep, including grocery stores, banks, restaurants, and a laundromat, offering everything you need within easy reach. Centennial College is only a seven-minute walk away, making this an ideal spot for students or staff looking for nearby housing.This apartment is clean, quiet, and cared for perfect for anyone seeking a comfortable and convenient place to settle into. (id:55499)
Realosophy Realty Inc.
44 Carlisle Crescent
Toronto (Rouge), Ontario
Located in the "Village of Abbey Lane", a stunning & spacious multi-generational home built by Herron Homes! The main home has been completely upgraded with quality materials, design & workmanship. Carpet-free with 2437sf above grade plus finished lower in-law suite with walk-up/ separate entrance. The expansive main kitchen is a showstopper & includes: extensive maple cabinets augmented with leaded-glass display doors; drawers galore; 2 huge islands, one including the undermount sink, with total counter seating for 6; quartz countertops; premium appliances; custom backsplash; premium lighting; & walk-out to the back yard. The dining room and adjoining living room feature a jaw-dropping "waffle effect" coffered ceiling, hardwood (maple) flooring, gas fireplace & oversized windows which bathe the home in natural light. The huge family room is "in-between" floors & feels like a trip to a luxurious cottage, with its pine tongue & groove vaulted ceiling, wood beams with potlights & soaring Palladian windows bisected by the 2-storey gas fireplace. The principal laundry room is also conveniently located on this in-between level. The generous primary suite includes a dreamy ensuite bath, with straight-in, roomy shower & make-up station; walk-in closet; and beautiful engineered hardwood floors. Bedrooms 2 & 3 are freshly painted & also boast engineered hardwood. The 5-piece upgraded main bathroom includes a double vanity. The walk-up basement includes 1 bedroom + den; spacious living area; full kitchen with built-in stovetop, wall oven & dishwasher; full bathroom & in-suite laundry. To top it all off, a great house needs a great roof and there's no match for the Marley clay tile roof which protects this home. This is an exceptional home in a fantastic neighbourhood & super-convenient location. Easy transportation- 401/Port Union at the doorstep; ready access to TTC; Rouge GO nearby; Toronto Zoo; Rouge National Park; U of T Scarborough & the Pan Am Sports Centre. (id:55499)
RE/MAX Rouge River Realty Ltd.
1202 - 25 Telegram Mews
Toronto (Waterfront Communities), Ontario
Live In One Of The Best Locations In Downtown Toronto! Gorgeous 933 Sq Ft + 30 Sq Ft Balcony Corner Unit, 2 Bdrm + Open Concept Den, 2 Full Baths, Newly Renovated with New Flooring Throughout and Fresh Paint, Stainless Steel New Appliances. Parking Beside Elevator + Locker Included. Open Concept Living/Kitchen, Modern Finishes, Wall-To-Wall, Floor To Ceiling Windows With Plenty Of Natural Light. Recognized As One Of The Best Managed Condos In City Place. Indoor Pool, Hot Tub, Gym, Theatre, Outdoor Lounge, Bbq, Guest Suites, Etc! Underground Access To Sobeys. Steps To Transit, Waterfront, Cn Tower, Rogers Cntr & Hwy. (id:55499)
Century 21 Leading Edge Realty Inc.
103 - 825 Church Street S
Toronto (Rosedale-Moore Park), Ontario
Welcome to this beautiful, well laid-out condo Townhouse, that is located in a prestigious area of downtown Toronto. This luxurious Condo is at the intersection of Church St & Yonge St and it boasts 2 good sized bedrooms and 3 full washrooms and a separate shower in the master bedroom. The outside terrace is huge and the size is 10ft x 32 ft which is perfect for morning breakfast, evening dinner or entertaining family & friends. The location is perfect because it is close to all amenities such as LCO, U of T university, Loblaws supermarket, financial district, Eaton Center and much more. Walking distance to the subway. **EXTRAS** Walk out to terrace from dining room. State of the art indoor pool area, party room, billiards room, gym, library, conference room, theatre room, massage room and guest suites. Also roof top terrace with 2 BBQ areas. (id:55499)
Ipro Realty Ltd.
Lower - 261 Soudan Avenue
Toronto (Mount Pleasant West), Ontario
If you are looking for a nice 2BR apartment, but don't like high rises, this is the one for you. Everything is brand new. Dry and warm, bright with abundant sunlight during the day, walk out to the nice backyard, small private patio, fireplace in the living room, brand new kitchen with stainless steel appliances, peninsula to fit 3-4 high chairs, desk area, good size bedrooms, tons of built-in wardrobes and storage area, super nice, clean, spacious and convenient. The list goes on. Such a nice feel in this 1,000 SF basement apartment. Separate private entrance. Looking for responsible professional people who would take great care of the place. (id:55499)
International Realty Firm
1911 - 188 Fairview Mall Drive
Toronto (Don Valley Village), Ontario
Welcome to this brand-new 2-bedroom unit at Verde Condos, featuring 9-foot ceilings, floor-to-ceiling windows, and a spacious balcony for indoor-outdoor living. The open-concept layout includes a contemporary kitchen with a moveable island, ideal for both everyday use and entertaining. Prime location just steps from Fairview Mall, the T&T Supermarket, Don Mills Subway Station, LCBO, Cineplex, restaurants, parks, and schools. Minutes to Seneca College and with easy access to Highways 404 & 401, commuting is a breeze. (id:55499)
Homelife Landmark Realty Inc.
4609 - 8 Wellesley Street W
Toronto (Bay Street Corridor), Ontario
Welcome to your Brand New, Never Lived in Luxury Condo Apartment! Ideal for families, students, and working professionals. A bright 3-bedroom, 2-bathroom Suite with a spacious living room with floor-to-ceiling windows and an unobstructed South & East view. Main Bedroom with closet and 4-piece ensuite. Modern open concept kitchen with built-in appliances with soft-close cabinets. A combination of comfort, practicality and unparalleled convenience with direct access to the subway and TTC right outside your door that makes your commute effortless. Located just minutes from the Financial District, University of Toronto, Toronto Metropolitan University, and various top-rated schools, at the heart of the city's most sought-after destinations. Within walking distance of premier shopping locations such as the Eaton Centre, the Yorkville, cultural landmarks like the Royal Ontario Museum and an array of cafes, international dining spots, boutique retailers, and dynamic entertainment venues. The building offers an impressive array of amenities, including a 24-hour concierge, a fully equipped 24/7 fitness centre with cross-training, yoga studio, cardio and weight areas, and a sports simulator for virtual golf and other activities. Residents can also enjoy three executive guest suites, a stylish party room with a kitchenette, and a shared co-working space with private meeting and study rooms. Outdoor spaces include a rooftop BBQ area, an outdoor oasis, and a lounge/games area with dining options. Additional features include high-speed internet service in the unit, automated parcel storage, and more! (id:55499)
First Class Realty Inc.
2913 - 50 Charles Street E
Toronto (Church-Yonge Corridor), Ontario
Super Luxury Condo, 24 Hours Concierge; 100 Walking Score, Steps To Bloor Street & Yorkville Shopping And Restaurants. Walk Distance To Ryerson & Toronto University! Hermes Design Lobby, 9' Smooth Ceiling, Floor To Ceiling Windows With Walkout Balconies. Including Fully Equipped Gym, Rooftop Lounge, And Out Door Pool. (id:55499)
RE/MAX West Realty Inc.
59 Furrow Lane
Toronto (Islington-City Centre West), Ontario
Welcome to this Dunpar-Built Executive Townhome in highly sought after Norseman! Almost 2,000 Sqft of living space! (1945Sqft). Family Friendly Complex in Norseman, Holy Angels, Etobicoke Collegiate and Bishop Allen School Districts. Open Concept main living space with White Kitchen featuring Granite Counters and Stainless Steel Appliances. Spacious Living and Dining Room on main floor. Real oak hardwood throughout. Main floor French door walkout to large entertainer's Deck (New Wood Planks) with Natural Gas line hookup for BBQ. Unwind in your Large 3rd floor Primary Bedroom with 5 pc Ensuite, walk-in closet and Balcony. Soaring 9 ft ceilings on main and 3rd floor! 2 -Car garage parking. Stroll to Kipling GO, Islington Village, the Kingsway, Six Points Plaza, shops, grocery and restaurants. Just a 15 minute walk to Islington station. Freshly painted throughout. Brand New: Dishwasher, Microwave, Washer and Dryer. (id:55499)
RE/MAX Professionals Inc.
39 Hartmoor Street
Markham (Wismer), Ontario
Newly renovated(2022) spacious Semi-Detached in high demand Wismer! Top ranked Bur Oak S.S and Donald Cousens P.S (Gifted program) district. Upgraded kitchen with pantry, new quartz countertop, new floor and new stainless steel appliances! New water filtration system, new central humidifier system, new staircase, new vanity top, new toilets in all washroom, new engineered wood floor! Lovely backyard with a deck for parties and BBQ. Roof done in 2019. Close to shopping, transit, Mt Joy Go station, park, restaurants......countless amenities, just move in and enjoy !Extras: S/S Fridge,Stove, washer/Dryer, dishwasher, all Electronic Light Fixtures,CAC. (id:55499)
Homelife Landmark Realty Inc.
1002 - 664 Spadina Avenue
Toronto (University), Ontario
**SPACIOUS 1 BEDROOM ONE MONTH FREE RENT! Be the first to live in this brand-new, never-occupied suite at 664 Spadina Avenue, ideally located in the dynamic Harbord Village and University District of downtown Toronto. This stylish and spacious rental offers the perfect blend of modern comfort and urban convenience ideal for professionals, families, and students looking to enjoy everything the city has to offer. With a trendy restaurant right at your doorstep and a cozy shared lounge space for socializing, this building is designed for both lifestyle and community. Step inside and be welcomed by a bright, open-concept layout, enhanced by floor-to-ceiling windows that flood the space with natural sunlight. The sleek, contemporary kitchen is fully equipped with premium stainless steel appliances and minimalist cabinetry perfect for everyday cooking or hosting dinner nights. Each of the three large bedrooms offers ample closet space and privacy, while the two bathrooms are beautifully finished with modern fixtures, providing a spa-like atmosphere to unwind in after a long day. Located directly across from the University of Torontos St. George campus, this suite offers unbeatable access to one of the citys most sought-after areas. Families will appreciate the proximity to high-ranking schools, while everyone can enjoy iconic Toronto destinations like the ROM, AGO, Queens Park, and more. Nature enthusiasts will love being close to green spaces such as Trinity Bellwoods, Christie Pits, and Bickford Park. With St. George and Museum subway stations just minutes away, commuting to the Financial or Entertainment District is a breeze. Whether youre exploring the luxury boutiques of Yorkville or enjoying the historic charm of Harbord Village, this location offers something for everyone. (id:55499)
Royal LePage Signature Realty
4568 Lyons Parkway
Niagara Falls (Lyons Creek), Ontario
**UPPER ONLY** - OPTION TO LEASE WHOLE PROPERTY POSSIBLE TOO. Welcome to 4568 Lyons Parkway, Niagara Falls where luxury living meets natural beauty. This remarkable Brand New property presents an unrivalled opportunity to own a truly impressive residence.Situated just steps from the majestic river, breathtaking natural scenery. Imagine walking to panoramic views and the soothing sound of flowing water for your daily life. Embrace the active lifestyle this location offers, with opportunities for boating, fishing, and leisurely walks along the riverbank all just steps away.With over 100+ ft of frontage, the massive lot provides endless possibilities for customization and personalization.Additionally, the Three-car garage ensures ample space for your vehicles and storage needs.The solid brick front exudes timeless elegance, setting the tone for the grandeur that awaits within.Spanning close to 3000 sq ft above ground, this residence offers an abundance of space for you and your family to thrive.Four spacious bedrooms, providing ample room for relaxation and rejuvenation. With enough space to accommodate a growing family or visiting guests, everyone will find their own haven within this abode. The four well-appointed washrooms ensure convenience and privacy for all.From the separate living and dining areas, ideal for hosting formal gatherings and special occasions, to the generous family room that invites you to unwind and create cherished memories, this home effortlessly combines functionality and style. The sizeable kitchen, complete with a breakfast area, offers the perfect space to unleash your culinary talents and gather with loved ones. Step outside into your very own oasis-size backyard an open canvas for your imagination. Whether you envision a luxurious pool, a vibrant garden retreat, or a serene outdoor living space, the possibilities are endless. Embrace the river view as you create a private sanctuary tailored to your unique desires. (id:55499)
Revel Realty Inc.
32 Hanson Drive N
St. Catharines (Bunting/linwell), Ontario
Welcome to 32 Hanson Drive, a solid 3+1 bedroom brick bungalow. This well-maintained home is located on a beautiful corner lot in a quiet North End neighbourhood. A separate entrance to the finished basement offers in-law or rental suite potential - ideal for multigenerational living or investment. Enjoy the newly renovated bright white kitchen with stainless steel appliances. The layout provides plenty of natural light and functional living space. The yard includes a double concrete driveway, parking pad for small RV or trailer, and an outdoor storage shed with hydro. The spacious lot is a true canvas for backyard living with plenty of room for kids to play, pets to roam or outdoor entertaining. Conveniently located close to schools, shopping, public transit, and just a short walk to the scenic canal boardwalk. A perfect opportunity for growing families, first-time buyers, or investors. ** This is a linked property.** (id:55499)
Revel Realty Inc.
80 Monarch Street
Welland (Coyle Creek), Ontario
Perfect for First-Time Buyers or Investors, this beautiful 3+2 bedroom, 3+1 bathroom freehold townhouse is located in a welcoming, family-friendly community. Freshly painted with new quartz countertops, upgraded main floor pot lights, and brand-new laminate flooring. Enjoy a newly installed, high-efficiency kitchen fan, along with a convenient 2nd-floor laundry. The open-concept living and dining area is spacious, and the large kitchen offers plenty of room to entertain. Situated in the heart of the newly developed family community of Welland, this townhouse features a fully finished basement with 2 additional bedrooms, 1 full bathroom, and a rough-in for a kitchen. A must-see! (id:55499)
RE/MAX Gold Realty Inc.
469 Dewitt Road
Hamilton (Lakeshore), Ontario
A rare opportunity to own this executive, end unit freehold townhouse filled with natural light. Steps to Lake Ontario with magnificient views from the master bedroom and the deck. Direct access to garage. Convenient Location with easy access to Highways, nearby parks, trails, schools Edgewater Marina, coveted Newport Yacht Club. (id:55499)
Sutton Group-Admiral Realty Inc.




