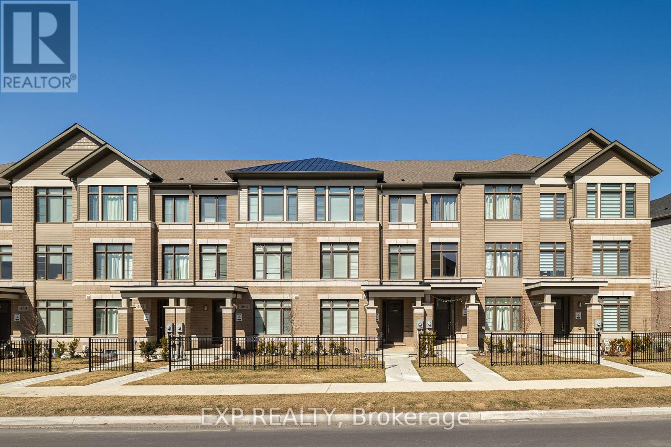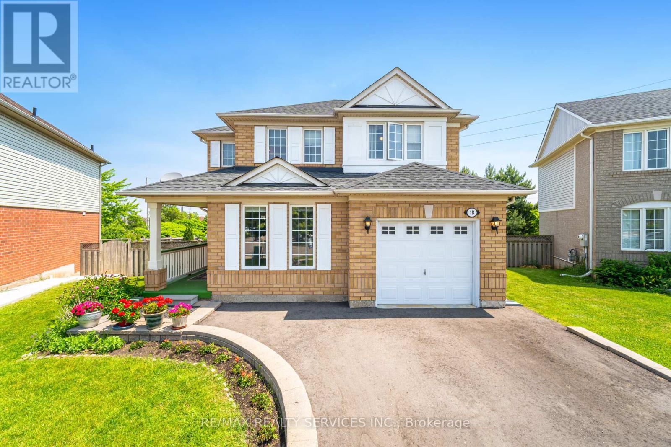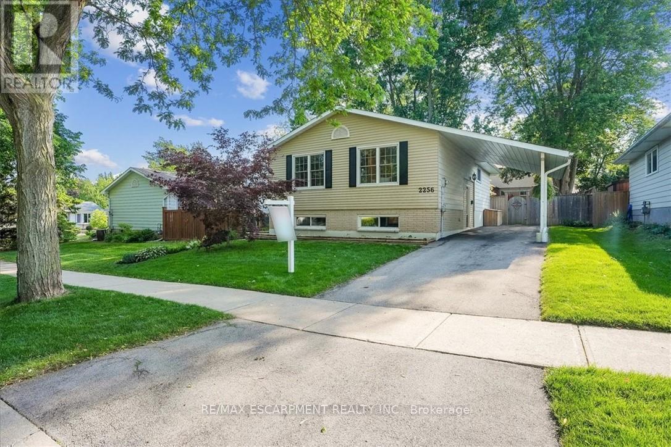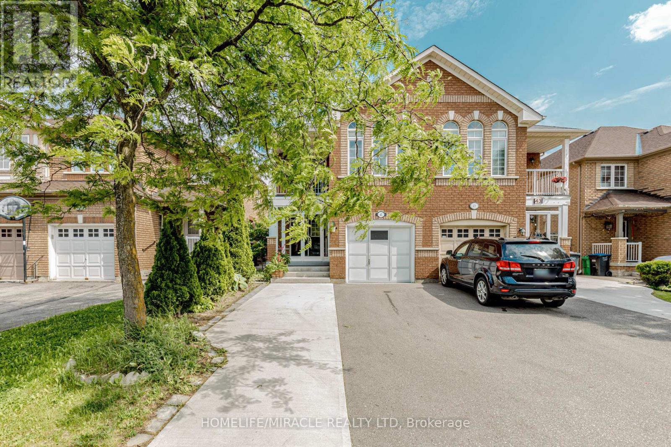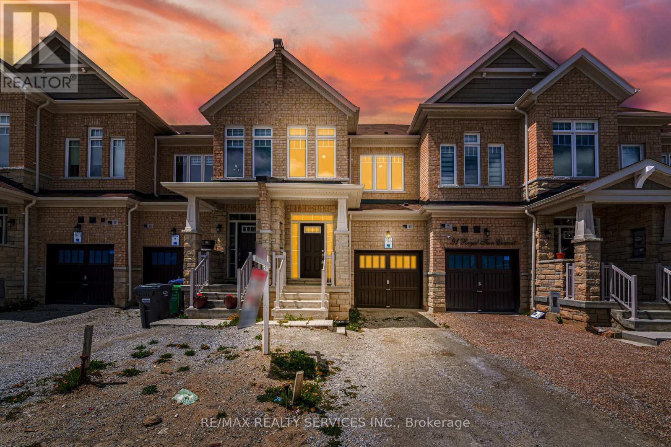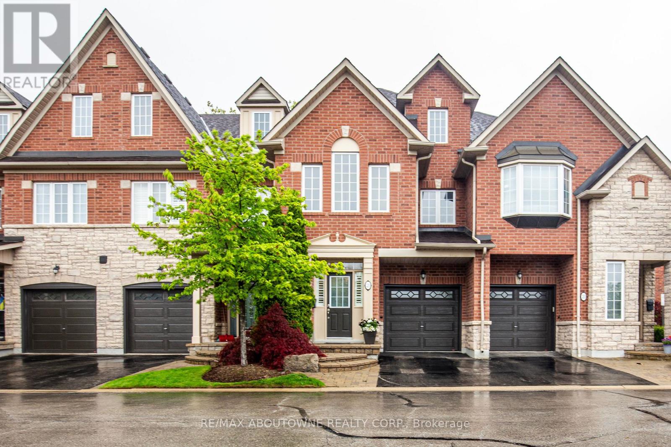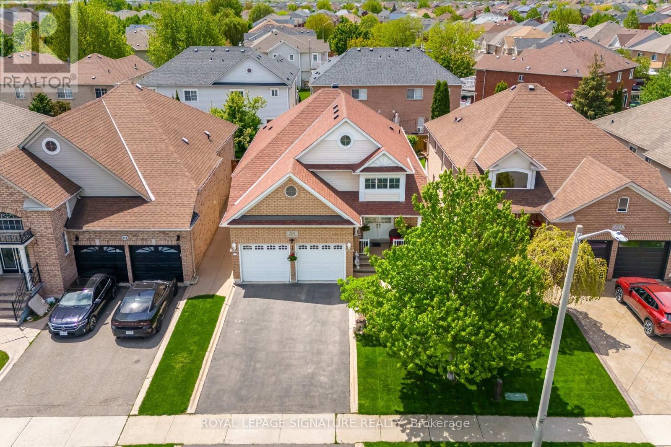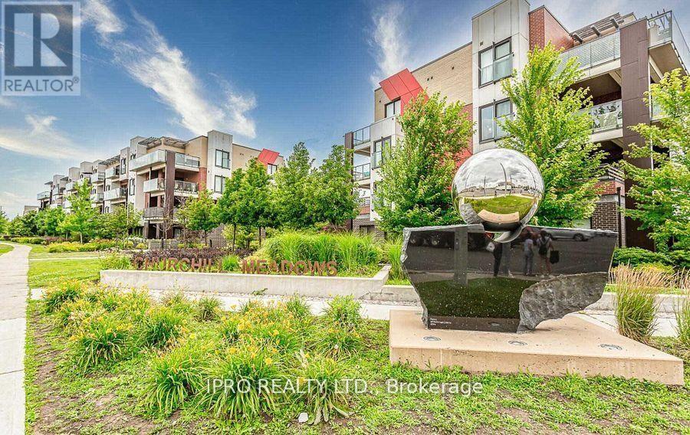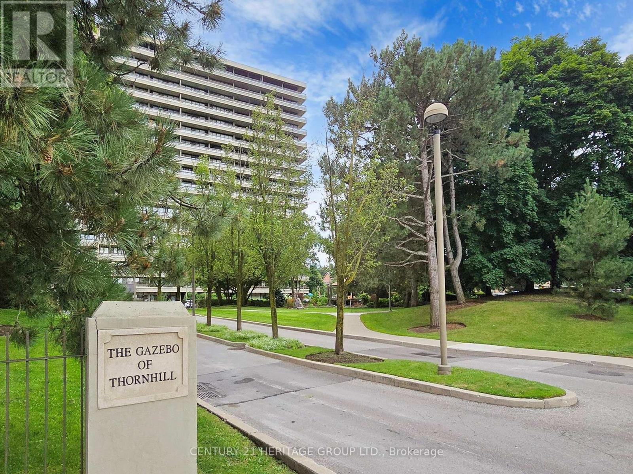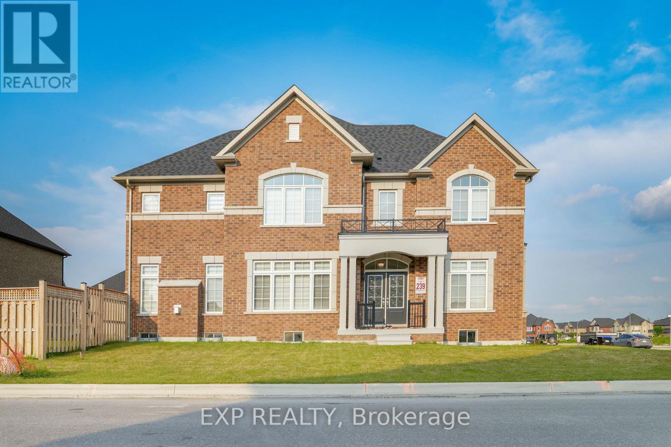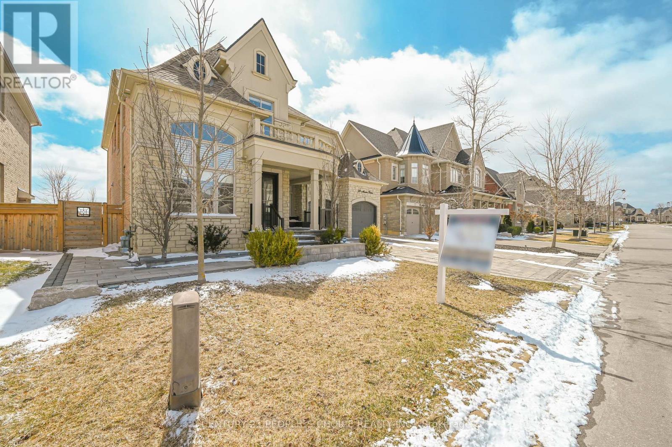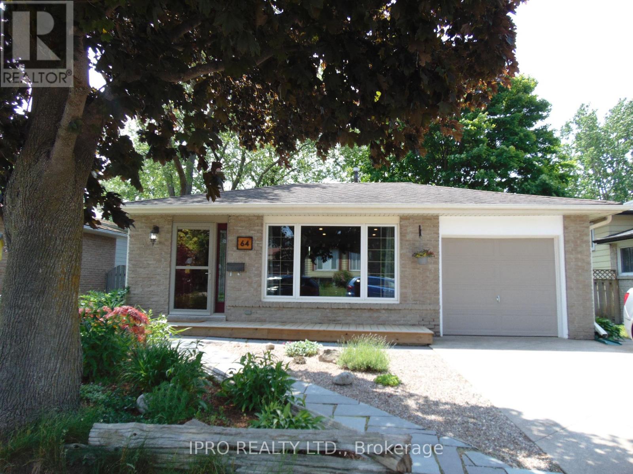19 Central Market Drive
Haldimand, Ontario
Gorgeous, Beautiful 3 Storey Freehold townhouse offers 3 Bedrooms & 2 bathroom, Welcome You to Modern Living. Spacious Living / Dining Room with Balcony. Vinyl exterior elevation and 9-foot ceiling in 2nd floor and hardwood floor stained oak stair. The master bedroom includes a walk-in closet and an ensuite bath, providing a personal retreat. 2 Balconies and 2 Parking Spaces. . Close to Schools, Shopping mall, Restaurants and Parks. Easy Access to Major Highways. Very close to Hamilton International Airport, Mount Hope Community, Port Dover,HWY6, HWY403 & Hamilton. No survey available. Lock box for easy showing (id:55499)
Century 21 People's Choice Realty Inc.
203 - 264 Alma Street
Guelph/eramosa (Rockwood), Ontario
Wow what a beauty! First time buyers or sizing down this is a terrific unit for you. Located in the heart of charming Rockwood, walking distance to shops, schools, and parks this sweet unit could be just what you are looking for. An excellent value, this condo apartment was professionally renovated by the property developer in 2022 and features quality upgrades and updates. Lovely modern kitchen with quartz countertops and small breakfast style eating nook, quality laminate flooring throughout, new bath, owned gas hot water tank, brand new wall mounted Air-conditioning unit, and energy efficient geothermal/water furnace, all beautifully maintained in this spotless unit. Great natural lighting as this unit faces the south and western sunsets overlooking the parking area. A most desirable location in the building and on the 'walk-in' level' from the main entrance. (id:55499)
Ipro Realty Ltd.
9765 Tenth Sideroad
Erin, Ontario
Welcome to 9765 Tenth Sideroad 10 Erin!! An incredible opportunity to own a picture-perfect 1.93 Acre private oasis in South Erin. Property Highlights: Charming 2- Bedroom Bungalow with warm, inviting principal rooms. Cozy Dining Room with a wood-burning fireplace. Massive Heated Shop - 50'x30' Future Building with Storage loft. Detached 2-Car Garage with leisure cave loft, a wood stove, and plenty of parking on the long driveway. Beautiful Outdoor Space featuring majestic trees, a quality hot tub, and a covered gazebo patio. Peaceful, Sought-After Location - tranquil, scenic, and full of charm. Whether you're looking for a hobbyist's paradise, a quiet retreat, or a move-in-ready home with workshop space, this property checks all the boxes. Don't miss your chance to experience the stunning Erin escape. (id:55499)
RE/MAX Realty Services Inc.
469 Provident Way
Hamilton (Mount Hope), Ontario
Welcome to this brand new luxury-built townhome by Cachet Homes, located in the highly sought-after Mount Hope community. This thoughtfully designed home offers three spacious levels plus an unfinished basement, perfect for future customization. The main floor features a versatile den, convenient laundry room, and inside entry from a spacious double garage. The second floor showcases a bright and open-concept living and dining area, a modern, oversized kitchen perfect for entertaining, a 2-piece bath, and a bonus storage room. Upstairs, the third floor offers three generously sized bedrooms, including a primary retreat with a walk-in closet and private 3-piece ensuite, along with a full 4-piece bath for added convenience. With large principal rooms throughout, this home combines comfort and functionality in every detail. Enjoy easy access to major highways, just minutes from downtown Hamilton and less than an hour to both downtown Toronto and Niagara Fallsmaking it an ideal location for commuters and families alike. (id:55499)
Exp Realty
8 Sherbo Crescent
Brampton (Fletcher's Meadow), Ontario
Beautiful & Well Maintained 3 Bedroom Detached Home in great neighbourhood having lot of great features like Hardwood Floors, It's beautiful Big Pie shaped Lot, Quiet Street, Ravine Lot, Beautiful Wooden Deck, New Driveway, Lots of Natural Light,Finished Basement with Rec Room, Bedroom & 3 pc. Ensuite, Close to Go Station and lots More!!!!!!! (id:55499)
RE/MAX Realty Services Inc.
2256 Sheffield Drive
Burlington (Brant Hills), Ontario
Welcome to this bright and inviting 3+1 bedroom bungalow in a quiet, family-friendly neighbourhood - just a short walk to schools, parks, and trails. The main level features a spacious living room filled with natural light, a dedicated dining area, and an updated kitchen with direct access to the beautiful backyard. There are 3 bedrooms on the main floor, including a primary bedroom with a convenient two-piece ensuite. The fully finished basement provides an ideal space for a family room, home gym, or entertaining area, and includes an additional bedroom - perfect for guests or a private office. The large laundry room has plenty of extra storage space. Step outside to a fully fenced and beautifully landscaped backyard with mature trees, complete with a large deck that's perfect for summer gatherings or quiet evenings outdoors. Recent updates include a new roof shingles (2023), and a furnace and air conditioner (2019). Don't miss this opportunity! (id:55499)
RE/MAX Escarpment Realty Inc.
41 Sunny Glen Crescent
Brampton (Northwest Sandalwood Parkway), Ontario
Amazing Layout... Very Spacious, Gorgeous and Immaculate Great 4+1 Bedrooms 2.5 +1 washrooms Semi Detached Ready to Move-in. Located in the most demanding area of Brampton, Lots of Natural Light, Open concept Wide Kitchen, Walk out to the Backyard patio with beautiful solarium, Stainless Steel appliance & Decent Size Living/Dining. Rarely found Big Bedrooms helps well organize belongings. Carpet free & Laminate on the Main Floor & Upper floor. Entrance patio provides cozy comfort in winter. Backyard patio make you feel very relax in summer time. Very Well Kept Finished 2 Bedroom basement with living room and kitchen with separate entrance from garage create extra income. Close To The School, Rec Center & All Other Amenities. (id:55499)
Homelife/miracle Realty Ltd
69 Harbourtown Crescent
Brampton (Madoc), Ontario
!! Beauty Of Lakeland Village !! [Huge Premium Pie Shape Backyard ] 4 Bedrooms Sun-Filled House Comes With 2 Bedroom Finished Basement - Including Full Washroom, Kitchen & Separate Entrance! Full Family Size Kitchen With S/S Appliances, Hardwood Floor In Main Floor & Laminate On 2nd Floor! Grand Open To Above Foyer Area With 17 Feet High Ceiling! Separate Living/Dining & Family Rooms! Walk/Out To Stamp Concrete Patio From Breakfast Area. 9 Ft High Ceiling In Main Floor. 4 Good Size Bedrooms! Master Bedroom Comes With 4Pc Ensuite & Walk/In Closet. Freshly Updated Washrooms! 2 Set Of Laundry Pairs!! Few Mins To Hwy 410, Trinity Mall & Bramalea City Center & Walking Distance To 14 Acre Lake. Newer Laundry & Dishwasher! Newly Extended Driveway, Porch & Side Of House With Exposed Concrete. Very Central Location!! House Shows 10/10. Must View House* (id:55499)
RE/MAX Realty Services Inc.
93 Royal Fern Crescent
Caledon, Ontario
**Rare To Find** 2 Storey Freehold Immaculate 3 Bedrooms Town-House In Prestigious Caledon Southfields Village!! Open Concept 9' High Ceiling In Main Floor With Lots Of Sunlight & Hardwood Flooring! Family Size Kitchen With S/S Appliances! Walk/Out To Backyard. Oak Staircase! *** Whole House Is Freshly Painted *** Master Bedroom Comes With En-Suite & Walk-In Closet!! 3 Good Size Bedrooms. Walking Distance To Public Or Catholic Elementary Schools, Parks & Etobicoke Creek! Grocery Store, Pharmacy, Play Place & More! (id:55499)
RE/MAX Realty Services Inc.
3043 Finch Avenue W
Toronto (Humbermede), Ontario
Parking space for sale, in Toronto West, North York, Islington and Finch (id:55499)
Royal LePage Associates Realty
304 - 330 Burnhamthorpe Road W
Mississauga (City Centre), Ontario
Welcome to this bright and spacious corner suite that offers an unbeatable combination of indoor and outdoor living! Featuring 2 generous bedrooms plus a full den that easily functions as a third bedroom or home office, this versatile layout is ideal for families, professionals or downsizers! Enjoy the airy, open concept design with soaring 9foot ceilings and tons of windows that flood the space with natural light. This unit is finished with modern laminate flooring throughout-no carpet anywhere for easy maintenance and a sleek look. The chef inspired kitchen boasts ample cabinetry, a full pantry and centre island- perfect for cooking and entertaining alike! What truly sets this home apart is the massive private terrace- nearly the same size as the interior living space- offering rare outdoor living in the city. Complete with gas and water hookups, ideal for BBQs, gardening, entertaining or lounging in your very own private outdoor oasis. Additional highlights include 2 separate parking spots and a large premium locker located right next to them. Offering both convenience and added value. Don't miss this rare opportunity to call this home. (id:55499)
Royal LePage Realty Plus
21 - 300 Ravineview Way
Oakville (Wc Wedgewood Creek), Ontario
Welcome to The Brownstones Luxury Living in Wedgewood Creek. Nestled in one of Oakvilles sought-after enclaves, this immaculate SoHo model townhome by Legend Creek Homes offers a rare blend of elegance, privacy, and natural beauty. Perfectly positioned, it backs onto a serene ravine and fronts onto protected conservation land providing tranquility and views year-round. With over 1700 square feet of thoughtfully designed living space, this home features a rare 3rd-floor loft, creating the ultimate private retreat or versatile living area. Boasting 4 spacious bedrooms, a convenient 2nd-floor laundry room, and premium finishes throughout, including rich hardwood flooring, California shutters, and designer light fixtures, this home exudes sophistication. The white chefs kitchen is appointed with granite countertops, ample cabinetry, and stylish accents ideal for both everyday living and entertaining. Additional highlights include: Freshly painted, Ideally located near top-rated Iroquois Ridge High School, community recreation centre, shopping, scenic walking trails, and major highways. Simply move in and enjoy refined living in an exclusive setting. A rare opportunity not to be missed! (id:55499)
RE/MAX Aboutowne Realty Corp.
31 Pony Farm Drive
Toronto (Willowridge-Martingrove-Richview), Ontario
*** CLICK ON MULTIMEDIA LINK FOR FULL VIDEO TOUR *** Welcome to 31 Pony Farm Drive in the highly desirable Martingrove / Richview area of Etobicoke. This modern and spacious townhome features a 1 car garage, 2 car driveway, 5 bedrooms, 5 washrooms and over 2500 sqft of luxury, which includes a finished basement. This beautiful freehold townhome home sits on an 20ft wide by 67ft deep lot and is located in a neighbourhood filled with many multi million dollar homes. This home is conveniently located close to many major amentities, such as highways, top rated schools, parks, community centres, libraries, churches, shopping, dining, and the TTC and LRT at your doorstep. This quality Fernbrook built home has over $100,000 quality upgrades and premiums which include: a finished basement, 9 ft ceilings, hardwood floors throughout, hardwood stairs with iron pickets, upgraded light fixtures, a gourmet kitchen with built-in stainless steel appliances and quarts counter tops and much much more. One notable features of this home is private rooftop patio, its perfect for entertaining and spending quality time with your family and friends. (id:55499)
RE/MAX Professionals Inc.
206 Van Scott Drive
Brampton (Northwest Sandalwood Parkway), Ontario
Immaculately Maintained & Totally Updated Raised Bungalow Ideal for Family Living with potential In-Law Suite! This beautifully updated raised bungalow offers approx. 2,000 sq ft of bright, functional living space, with 2+1 bedrooms and 3 full bathrooms. MAIN LEVEL features a spacious separate living room, formal dining area open to a large kitchen with center island, granite countertops, backsplash, newer stainless-steel appliances, and a walkout to a large deck and fully fenced back yard perfect for entertaining. The primary bedroom includes a walk-in closet and private 3-piece ensuite. Enjoy convenient inside access from the garage to a welcoming entry hall and bright lower level. FINISHED LOWER LEVEL, offers high ceilings, a large family room, an oversized bedroom with a walk-in closet and storage area, a 3-piece bath with a large walk-in shower, and a generous laundry room. Totally updated with newer roof, furnace, air conditioner, water softener, fence, inground sprinklers and much more, offering true move-in ready convenience. Located in a sought-after, family-friendly neighborhood close to parks, schools, and all amenities. Flexible layout ideal for extended family or potential in-law suite. A must-see property that checks all the boxes! (id:55499)
Royal LePage Signature Realty
718 - 61 Heintzman Street
Toronto (Junction Area), Ontario
Step into this cheerful and sun-filled 1-bedroom + den at 61 Heintzman Place and you will be delighted! It's where charm meets convenience in the heart of Toronto's trendsetting Junction neighbourhood. Complete with one parking space (with a short walk to the elevator!) and one locker, this unit is the complete package for a first-time buyer or downsizer alike! With its open-concept living and dining area, it is the perfect space to host friends or unwind after a busy day in the city! Enjoy south-facing views, including a stunning view of the CN Tower. The primary bedroom is sun-soaked and has stunning unobstructed south-facing views, too! The open-concept den offers a versatile space for a home office or to host overnight guests if desired. The chef's kitchen features quartz countertops and stainless appliances! Convenient ensuite laundry with a great oversized and upgraded washer & dryer set. This building has a vibrant, community feel and is loaded with amenities like a 24-hour concierge, gym, party room, library lounge, BBQ terrace, playroom, bike storage, and visitor parking. Designed with eco-conscious living in mind, it features solar and gas heating, a green rooftop, soon-to-be-installed EV charging stations, and an on-site car share program. Just outside your door, enjoy trendy cafes, restaurants, shops, and quick access to High Park, Bloor West Village, TTC, UP Express, and Bloor GO. Urban living, with a little bit of edge and a whole lot of charm! (id:55499)
Real Broker Ontario Ltd.
7 - 48 Centennial Road
Orangeville, Ontario
Why rent when you can own and invest in your future? This exceptional opportunity offers ownership of a unit that is partially leased, generating income. The remaining space is vacant ideal for your own business or to lease for additional revenue. This versatile industrial unit includes three offices, reception, a washroom, and additional second-floor storage or potential for redesign. Ideally situated just north of Centennial Road, the property benefits from high visibility with prominent signage. Zoned M1, it supports a wide range of permitted uses. (id:55499)
Royal LePage Associates Realty
414 - 5005 Harvard Road N
Mississauga (Churchill Meadows), Ontario
Gorgeous 1 Bedroom Low-Rise Condo with North Exposure in The Heart of Erin Mills Town Center! Very Bright Unit with Inner Garden Views. Private & Beautiful. Kitchen With Stainless Steel Appliances, Large Central Island & Granite Counters. Laminate Floor Throughout, Living Room Walkout to Large Balcony. Gym, Party Room, Steps to Erin Mills Town Center & Community Center, Hospital & All Amenities including Groceries, Banks, Stores, Restaurants and More, Public Transit. Close To Hwys 403,407,401 & Go Bus Terminal. (id:55499)
Ipro Realty Ltd.
18 Ash Crescent
Toronto (Long Branch), Ontario
Don't Miss Out On This Impressive Contemporary Custom Build Executive Home On The Premium 50' Lot To Settle Your Family. Real Bright & Spacious, 5+1 Bedrooms, 6 Bathrooms, Great Functional Layout, No Wasted Space. Approx. 3420 SqFt. Of Above Grade Living Area W/ Approx. 1580 SqFt. Fabulous Finished Basement. High-End Features & Finishes. Absolute Perfection In Every Detail, Meticulously Maintain. Massive Windows & Hardwood Floorings Throughout. Main Floor Soaring 10' Ceiling. Gourmet Kitchen W/ Quartz Countertop, Tile Backsplash, Integrated Sophisticated Appliances & XL Practical Kitchen Island. Oversized Master Bedroom W/ 5Pc Ensuite & Two Walk-In Closets. Skylight W/ Sun-Filled. Walkout Basement W/ 9' Ceiling & Nanny Suite. Enjoy Your Summer Time W/ Family In The Depth 130'+ Fully Fenced Backyard. Easy Access To Humber College, Lakeshore Parks, Hwys & So Much More! A Must See! You Will Fall In Love With This Home! (id:55499)
Hc Realty Group Inc.
Basement - 163 Terry Fox Drive Road
Barrie, Ontario
Spacious and Bright Brand New( 2 )Bedrooms never Lived Modern Legal Duplex With Separate Private Entrance ! Enjoy full control over your climate with a separate thermostat for personalized heating and cooling. Thoughtfully designed with lots of storage, this apartment is ideal for organized, streamlined living, Appreciate this prime location which brings you exceptionally close to daily amenities, including shops, schools, the GO Station (id:55499)
Bay Street Group Inc.
1212 - 8111 Yonge Street
Markham (Royal Orchard), Ontario
Welcome to the Gazebo of Thornhill. Step into this spacious, beautifully appointed south-facing suite in one of Markham's most sought-after residences. Bathed in natural light, this inviting home features a generously sized master retreat complete with a large walk-in closet and a luxurious 4-piece ensuite, offering a perfect blend of style and function. Enjoy an impressive lineup of resort-style amenities, including an indoor pool, tennis courts, billiards room, fully equipped exercise room, woodworking shop, and beautifully landscaped grounds for strolls and quiet moments outdoors. The building also boasts welcoming communal spaces, perfect for socializing or relaxing. Located directly on Yonge Street, this prime address puts you within easy reach of shopping, parks, public transit (Viva, GO Bus), and offers quick access to Highways 407 and 404, making commuting a breeze. Additional conveniences include one underground parking space and a private locker. This model boasts a living area of 1404 sq/ft. Enjoy entertaining and relaxation from the comfort of the oversized balcony. Featuring two walkouts, this additional outdoor space offers spectacular, south-facing views and is finished with tasteful, natural wood tiling. Don't miss this opportunity to own a piece of luxury in the heart of Thornhill. A very well-managed building offering comfort, community, and convenience all in one. (id:55499)
Century 21 Heritage Group Ltd.
63 Totten Trail
New Tecumseth (Tottenham), Ontario
Welcome To 63 Totten Trail, Nestled In The Thriving Community Of Tottenham. This Spacious 3+1 Bedroom, 3 Bathroom Townhouse Offers 1,737 Sq. Ft. Of Comfortable And Functional Living Space Perfect For Families Or First-Time Buyers. Situated On A Premium Lot, The Home Features A Rare 2-Car Parking Driveway, Providing Added Convenience. Move-In Ready, This Home Offers The Ideal Blend Of Space, Comfort, And Location. Bright And Welcoming, With An Excellent Opportunity To Personalize And Make It Your Own. Located In A Desirable Neighbourhood Close To Schools, Parks, And All Local Amenities, This Property Combines Comfort, Space, And Convenience In One Exceptional Package. Don't Miss Your Opportunity To Make It Your Own! (id:55499)
Century 21 Heritage Group Ltd.
1120 Wickham Road
Innisfil (Alcona), Ontario
$300K in Luxury Upgrades | Corner-Lot Beauty | Park-Facing | Near Lake Simcoe Welcome to 1120 Wickham Road, Innisfil, a stunning 4-bedroom, 4-bathroom corner-lot home in the vibrant community of Alcona, Innisfil. Boasting $300,000 in premium upgrades, this move-in ready gem offers style, comfort, and functionality with designer accent walls, custom chandeliers, pot lights, quartz countertops with an elegant backsplash, a spacious open-concept layout perfect for entertaining, a warm and cozy gas fireplace in the family room, beautiful hardwood flooring, and upscale finishes throughout. Exterior highlights include a premium corner lot with excellent curb appeal and park-facing views, steps to trails, Webster Park, and Previn Park, just 5 minutes to Lake Simcoe and Innisfil Beach Park, close to schools, shopping, the future GO Station, and quick access to Hwy 400 for an easy commute. (id:55499)
Exp Realty
39 Munsie Drive
King (Nobleton), Ontario
Breathtaking Views on a Premium Lot !!! No House behind , Backs to Green belt Over 6000 Sf of Living Space Prime Location in Nobleton,ON Features Spacious 4 Bed on 2nd Floor All with their own ensuite and walk in closets ,Master Comes with Large 5 pc Ensuite and His/Her Closets and Juliet Balcony for Unobstructed View,10Ft Ceilings On Main Floor,9 Ft on Second/Basement. Crown Moulding, 8Ft Interior Doors. Quality Irpinia Built Kitchen W/ Quartz Countertops & Professional Series Appliances, Large Pantry brighter Living room with French door, Wrought Iron Staircase, Library with Large Windows, Cozy Family Room W/Accent Wall and Fireplace, 3Car Tandem Garage Thru Mudroom, New Interlock Driveway/Backyard With Concrete Base, Over $200,000 Spent on Finished Bsmt with Permit features 2 Bedrooms with Full 2 bath, huge family room with state of the art 2 Electric Fire Places Open and Built in, Finished ceiling and interior lightings, Beautiful Chandeliers ,Built in Speakers, sep dining area, Bar area with proper kitchen cabinets potential for kitchen , Nice Backyard with concrete base and interlocking, Built in Sprinkler and System at rear and Front storage shed .Exterior Pot Lights, Close to Schools, shopping Transit. A Must See Property Shows 10+++++. **EXTRAS** All Appliances, window coverings, All Elf's, Garage Door Opener , Sprinkler System, Central Vacuum (id:55499)
Century 21 People's Choice Realty Inc.
64 Hahn Avenue
Cambridge, Ontario
DREAM Location, Location, Location, beautiful turn key family home backing onto and with direct access to Chilligo Conservation Area and walking distance to Mill Pond. Welcome home to "64 Hahn Avenue", in Historic Hespeler! Open concept family living laid out with the perfect flow for family gatherings, entertaining or quiet peaceful seclusion in a dreamy greenspace. Airy and Bright, walk into an open concept living, dining and dream kitchen layout, then thru the sliding barn door to the back split floor plan, meaning, only half a flight of stairs up or down to access the bedrooms or family room. But first, to the right, a side door leads to a spacious solarium with garage access and a walk out to a large solid deck then leading to the back yard. From the back yard there is direct access to the lower levels fully finished family room with fireplace, laundry rooms, 2 piece bath and a massive storage crawl space to fit everything you don't need on hand, seasonal decorations, even a canoe. Up the stairs is are the spacious bedrooms overlooking the back yard and green space. From the moment you enter through the front door you will be pleased by the updates and finishes over 1600 sq ft of finished living space. All this located just a few minutes north of Hwy 401, or Hwy 24. and within walking distance to schools, shopping, banking, and of course there's access to kilometers of hiking trails, biking, and the fresh air provided by the natural surroundings. (id:55499)
Ipro Realty Ltd.




